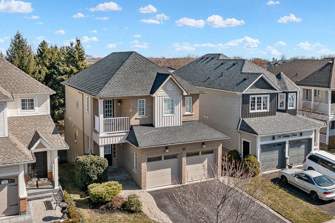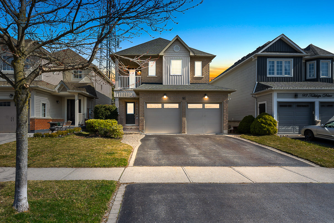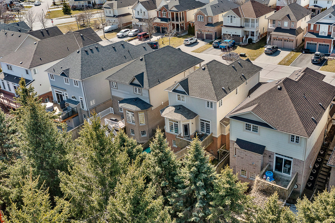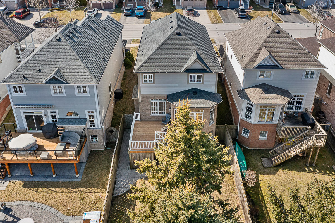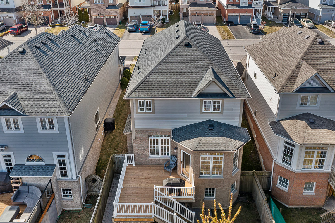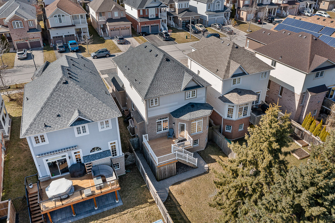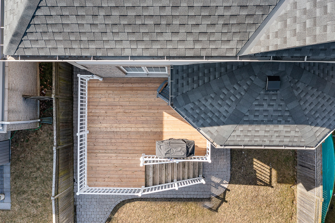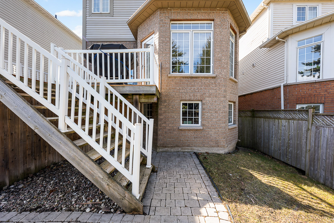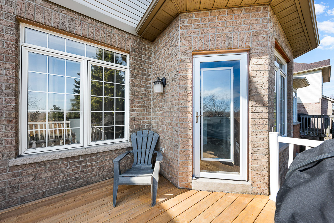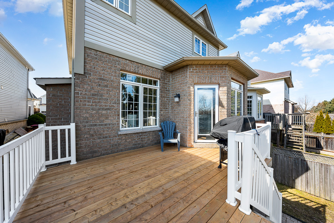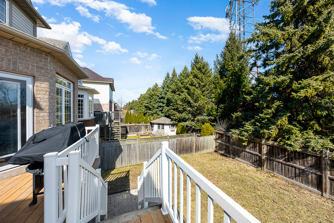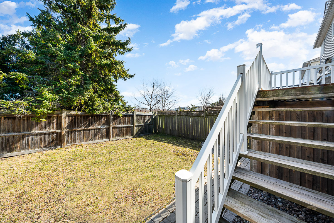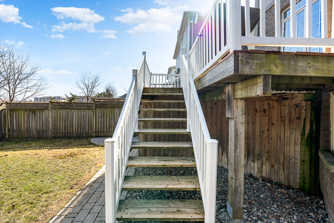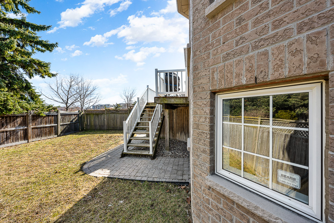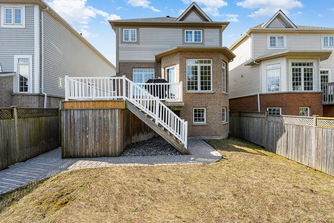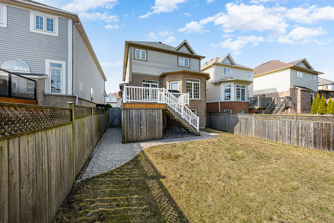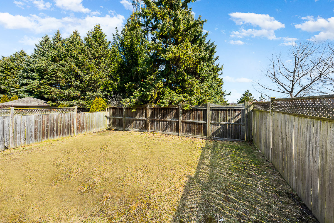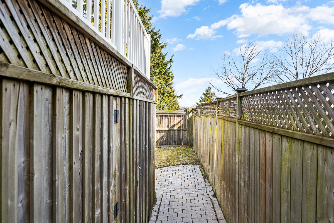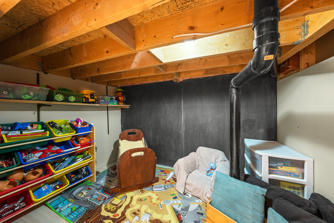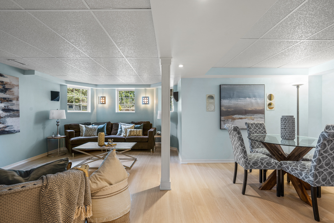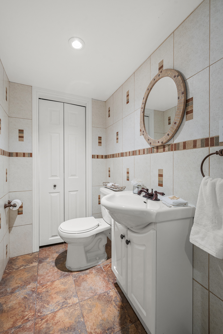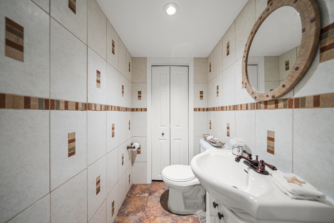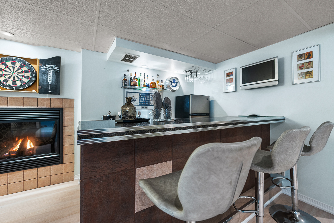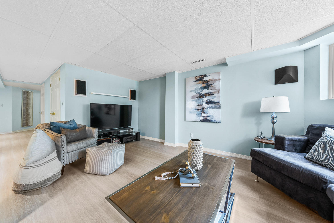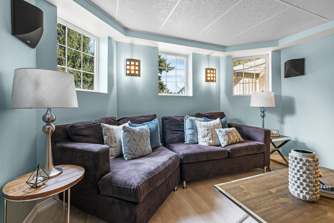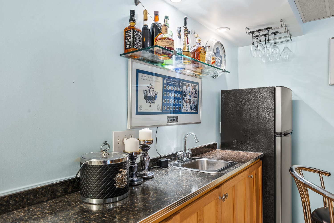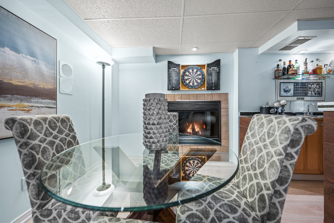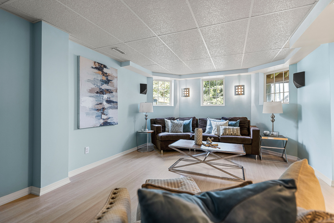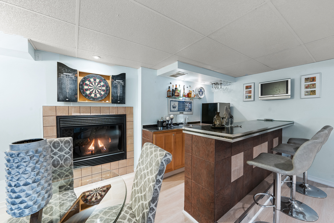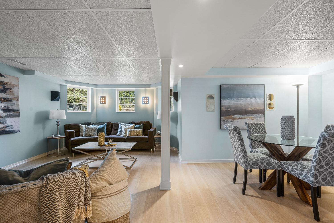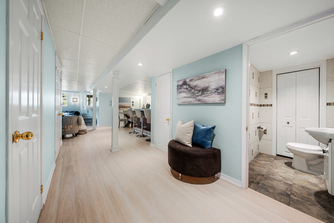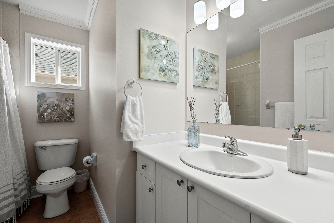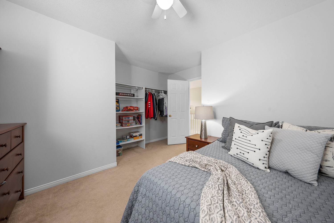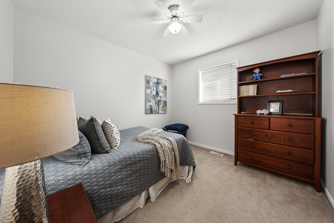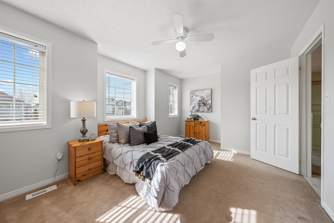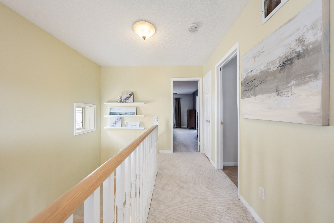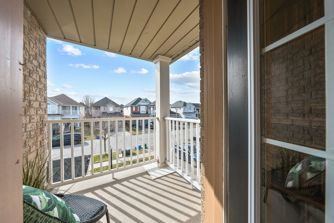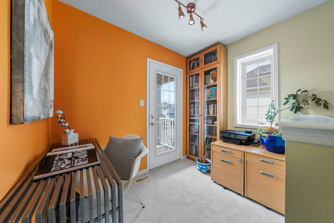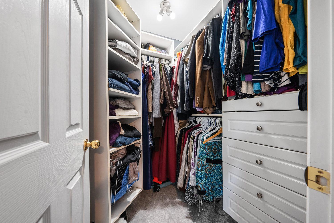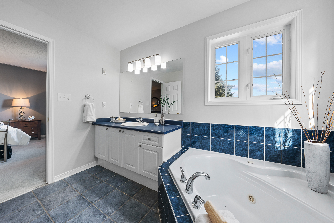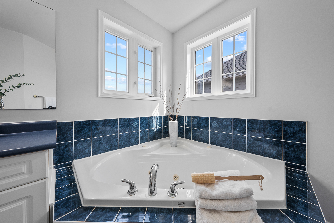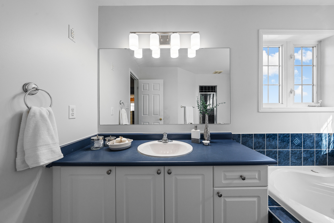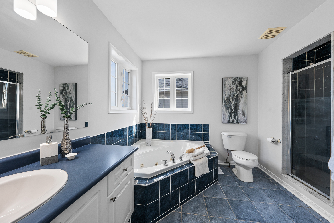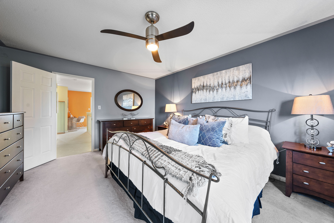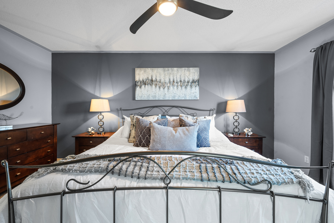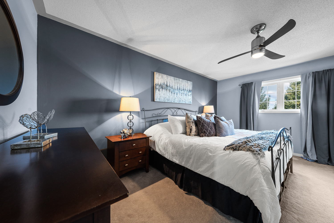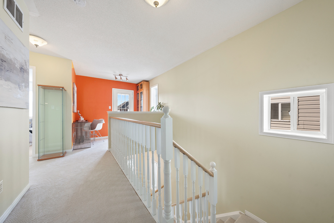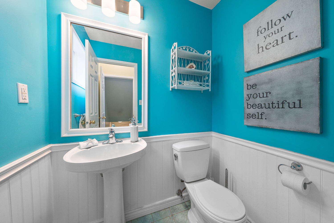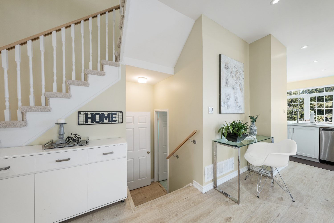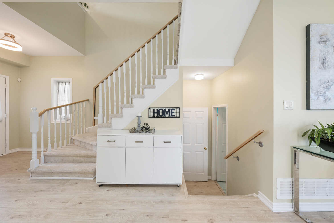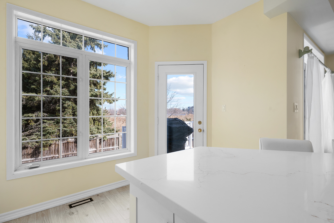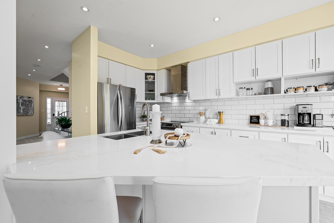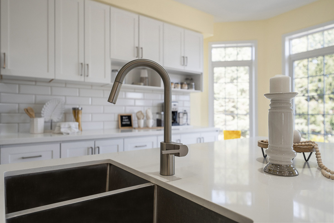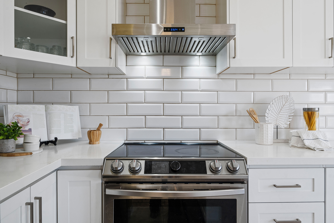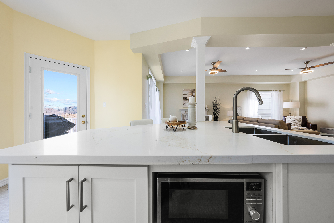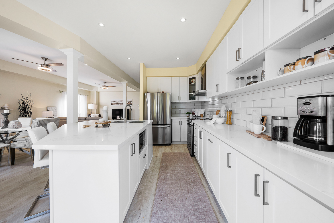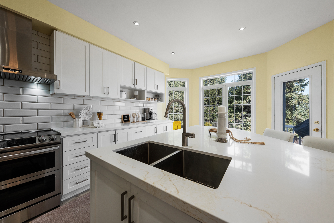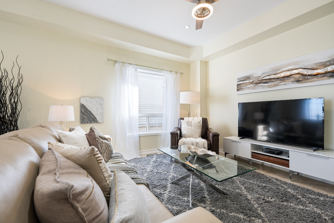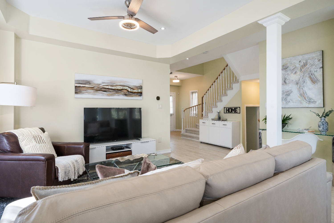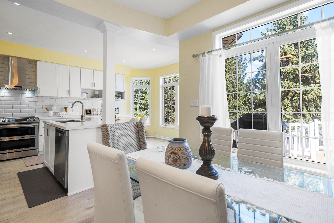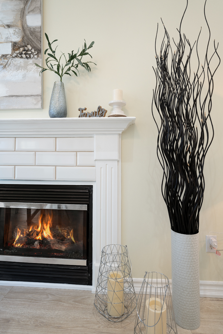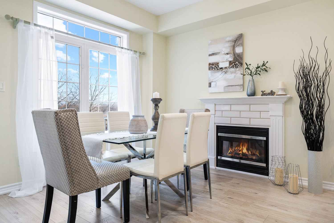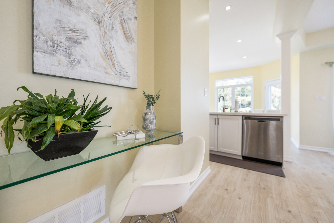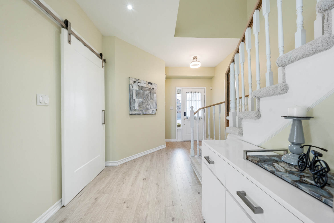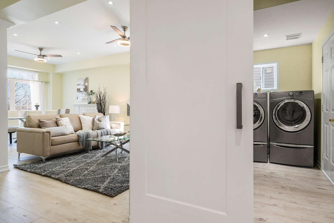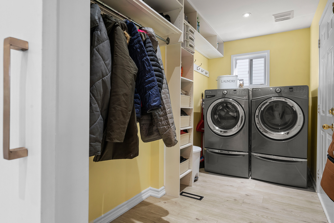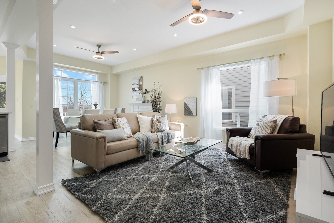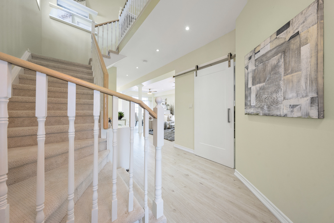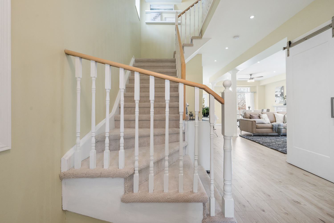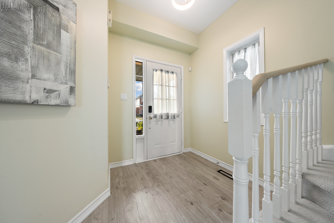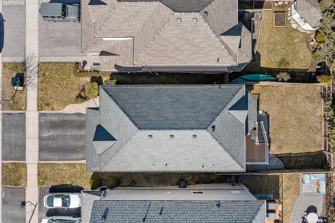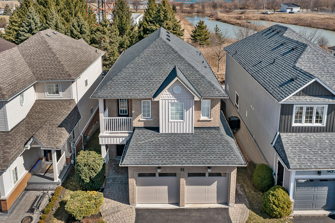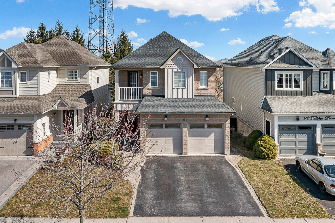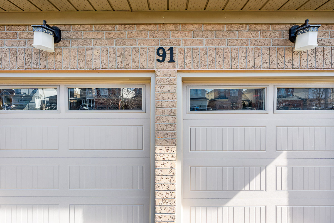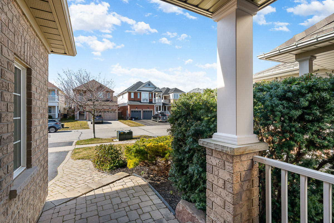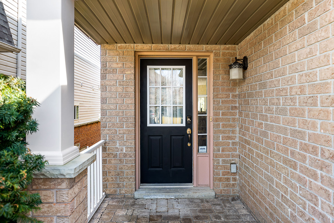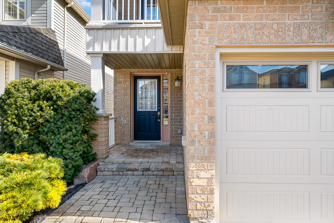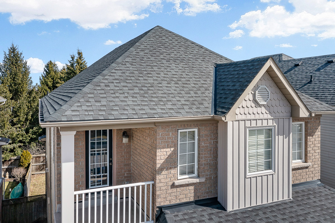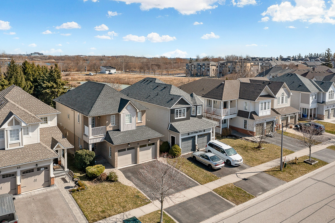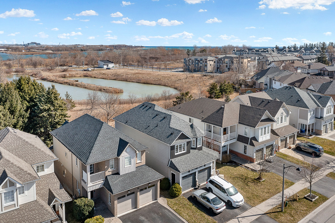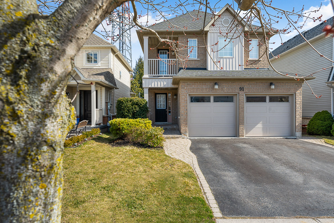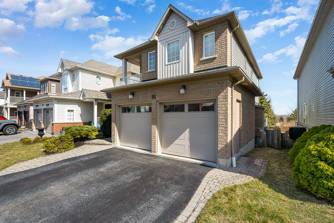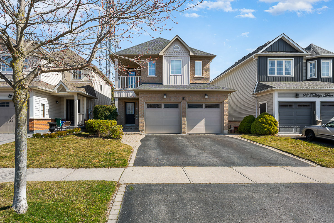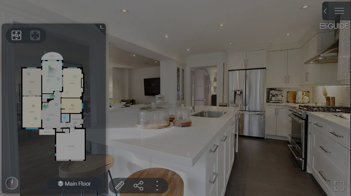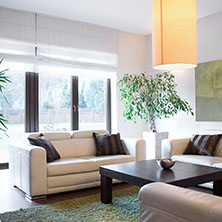Main Content
91 Tallships Dr Whitby
$1,100,000About This Property
Welcome to 91 Tallships Dr, Whitby, Ontario, a residence designed with a harmonious blend of luxury, comfort, and practicality, making it an ideal family home. Situated in the tranquil Whitby Shores neighborhood, this property combines contemporary style with functional living spaces, spanning 1887 square feet of meticulously crafted above-ground area. Upon entering, visitors are greeted with an open-concept layout that integrates living, dining, and kitchen areas, creating a seamless flow ideal for family gatherings and entertainment. The interior is bathed in natural light thanks to large windows, enhancing the warm and inviting atmosphere. The main level is adorned with new light-tone vinyl flooring and freshly painted walls, contributing to the home's modern and elegant aesthetic. The practicality extends to a spacious mudroom/laundry room, offering convenient garage access. Central to the home's allure is the kitchen, which underwent a complete renovation in 2022. It features sleek quartz countertops, white cabinetry, and modern appliances, including a double-oven with air fryer mode. The kitchen's design emphasizes brightness and spaciousness, with a large center island providing additional seating and storage. The upper level hosts the private living quarters, where the primary suite stands out with a walk-in closet, custom shelving, and an ensuite bathroom equipped with a large jacuzzi tub. Two additional bedrooms, an office loft with private west-facing Juliet balcony, and a four-piece bathroom complete the second floor, offering ample space for family and guests. The home's entertainment potential extends to the newly revitalized basement, which includes a multifunctional area with a second gas fireplace and a stylish wet bar. This space is designed to accommodate various activities, from family movie nights to casual social gatherings. Outside, the property boasts a private, fully fenced backyard with a newly restored deck, ideal for outdoor enjoyment and hosting. The home's structural integrity is ensured with a recently updated furnace and a roof from 2018, which comes with a 50-year transferable warranty. Located in a family-friendly neighborhood, the residence is conveniently situated near the GO train, major highways, and various recreational facilities, including the Whitby Yacht Club and Lynde Shores Conservation Area. This home is not just a living space but a testament to a lifestyle of elegance, convenience, and family-oriented living, ready to welcome new owners to create cherished memories.
Explore This Property
3D Virtual Tour
With This Home
Open Concept Layout seamless flow between living spaces, making it perfect for entertaining and family living
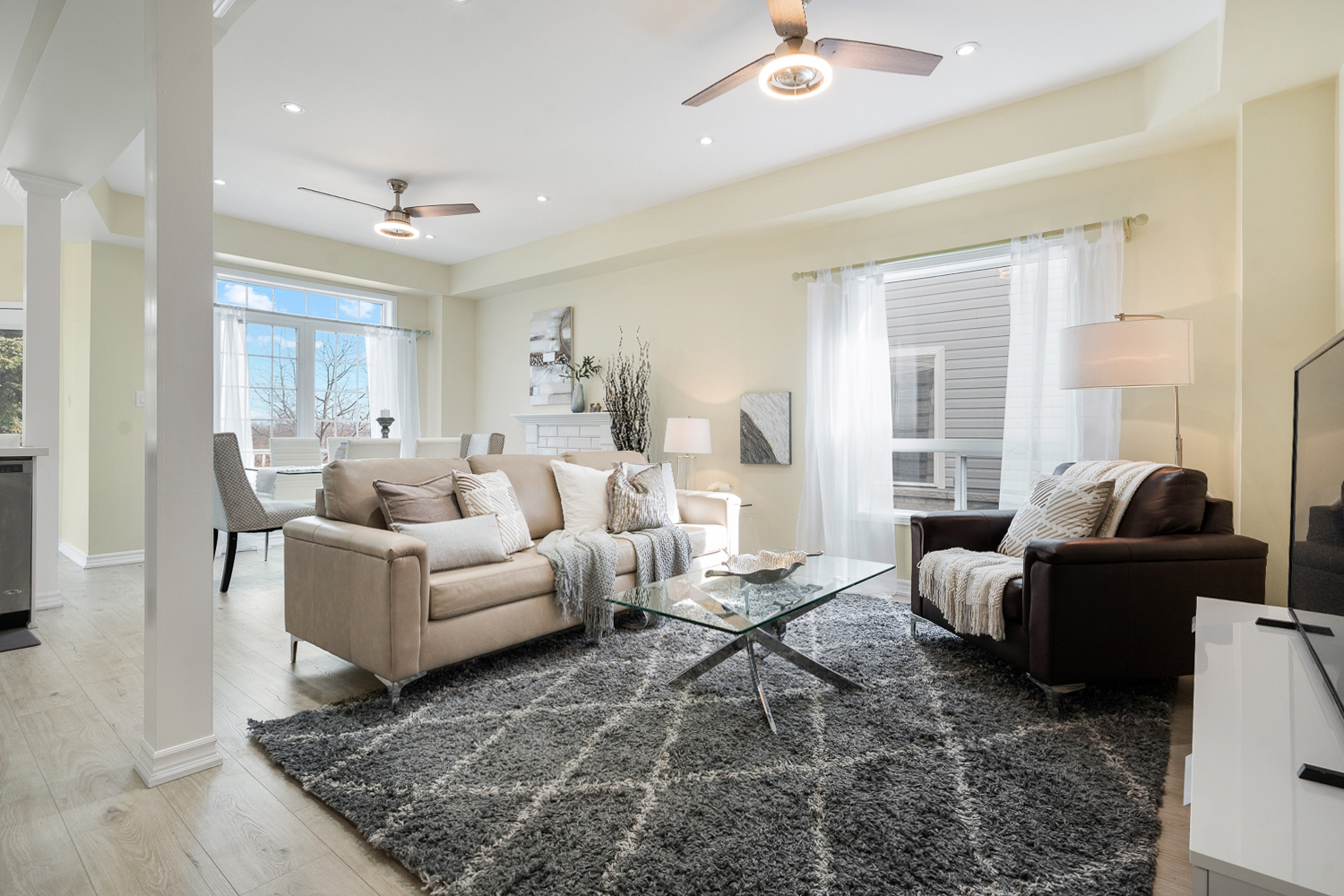
Delicious Details bright kitchen with white cabinetry, quartz countertops, timeless subway tile backsplash & stainless steel appliances
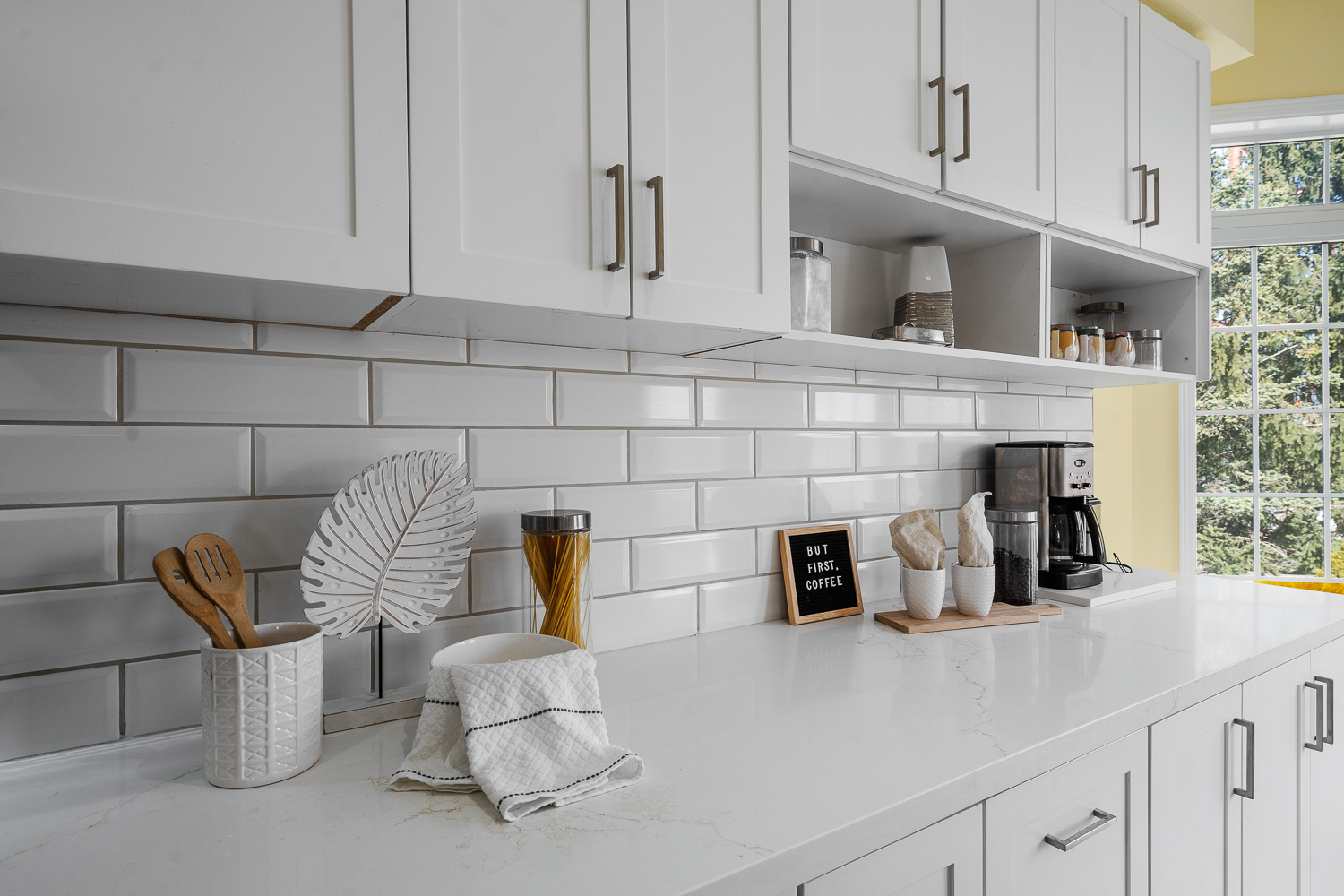
Space For All this home offers 3 generously sized bedrooms, 4 bathrooms, & an office loft with private, west-facing Juliet balcony for spectacular sunsets
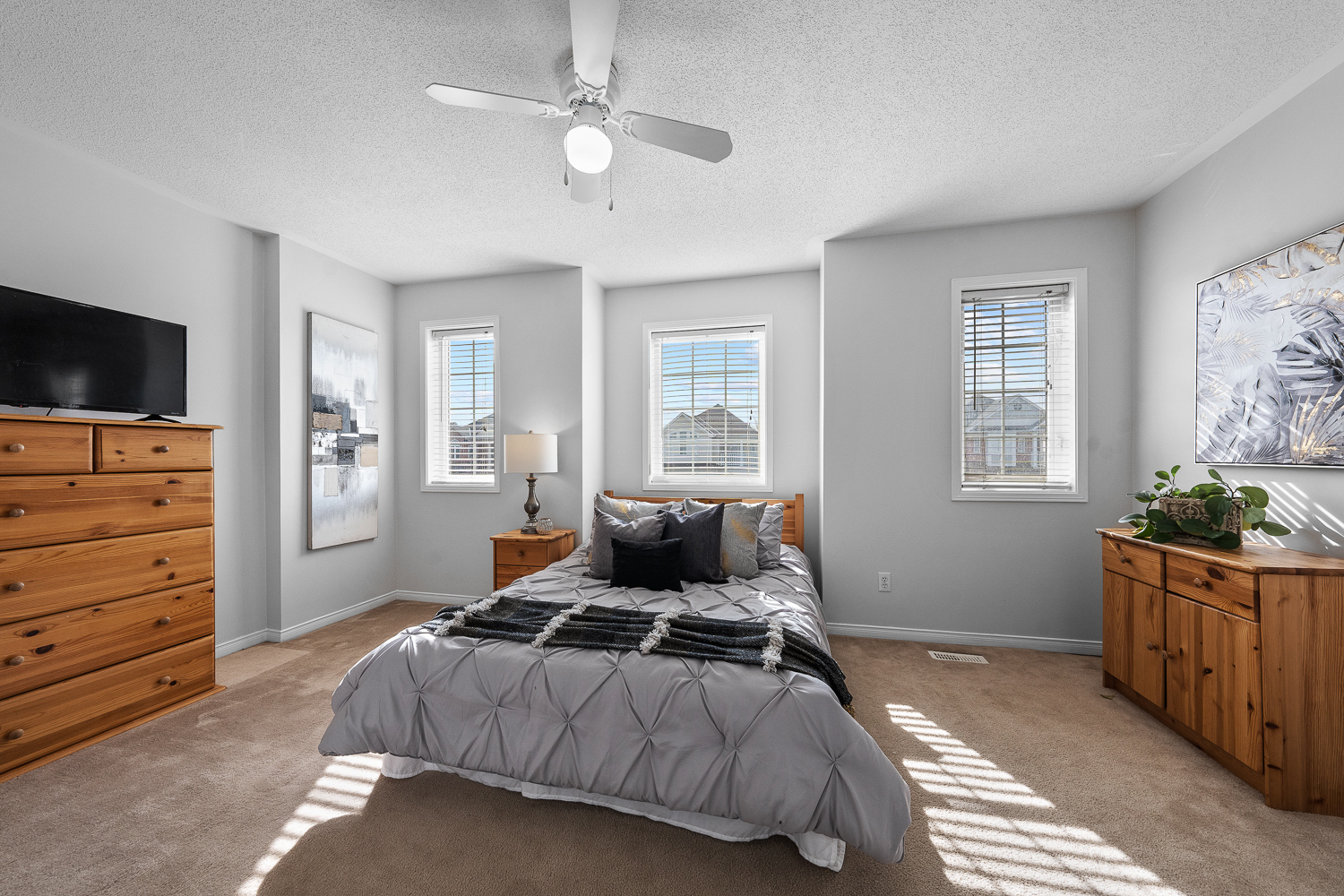
Entertainer's Delight newly revitalized basement offers family living, recreation, wet bar, and playroom.
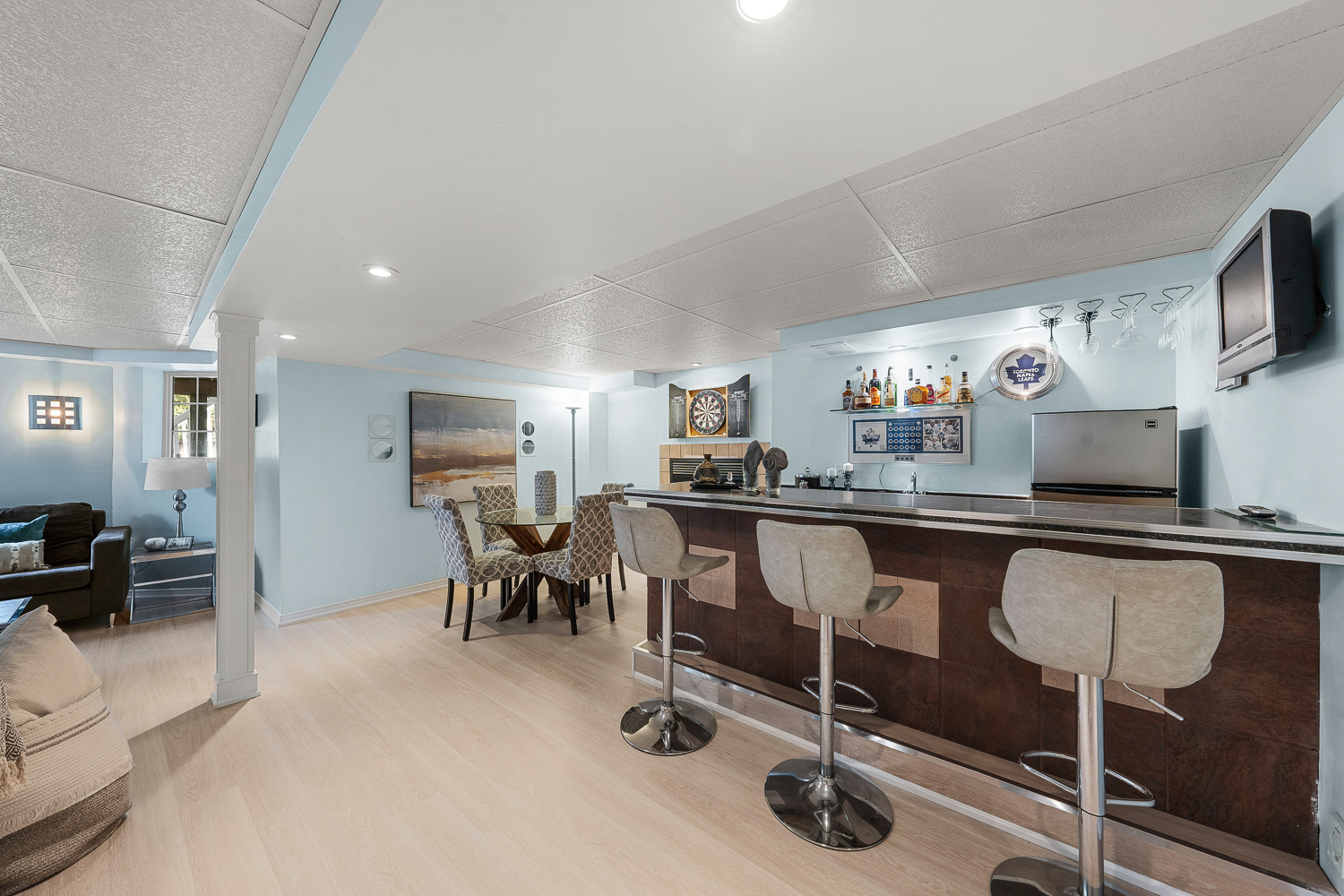
Backyard Oasis fully fenced backyard with newly restored deck, backing onto greenspace
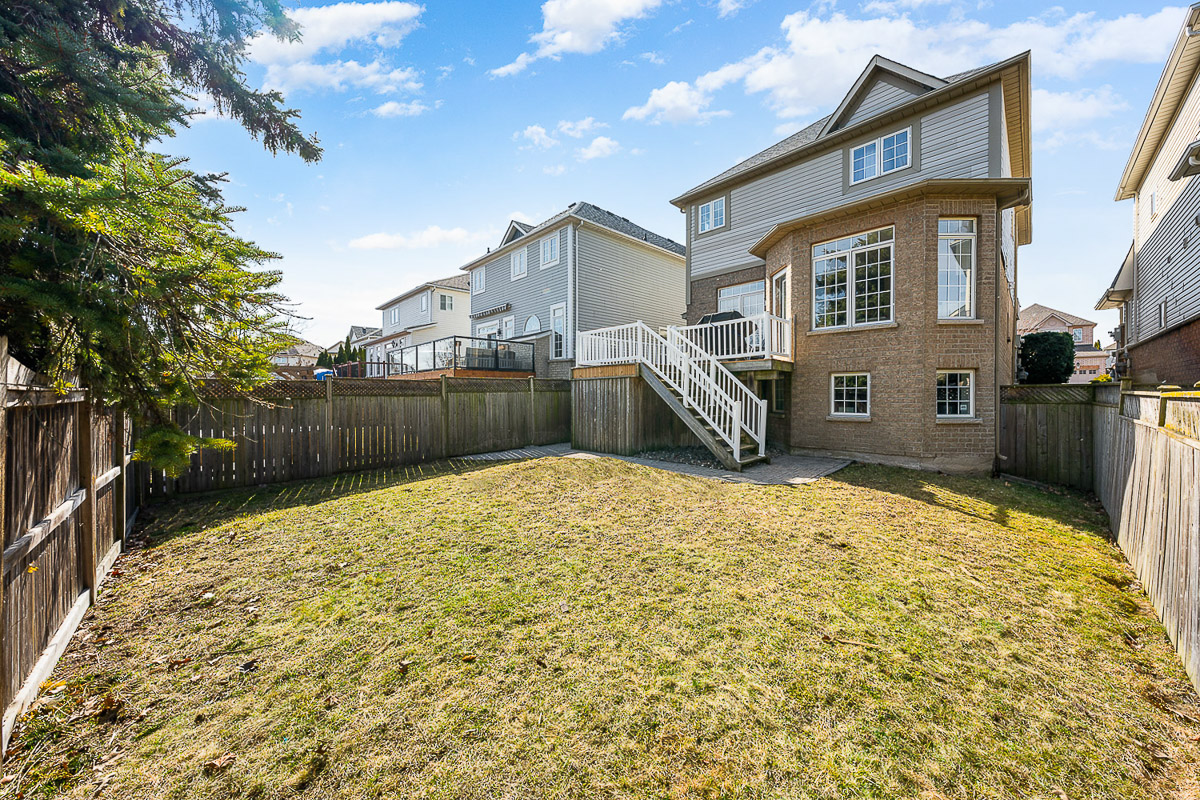
Mortgage Breakdown

Additional Info
Property Taxes
$6,177.09 for 2023Details
Built: 20033 Bedrooms, 4 Bathrooms (2-full, 2-half)Open-conceptLarge windows for lots of natural lightMud/Laundry room with garage access2-car garage with insulated doorsPrimary bedroom with 4-piece ensuitePrimary closet with custom built-in shelvingPrivate Juliet balcony (west-facing)Roof: 2018 with 50 year transferrable warrantyBasement: Finished with above-grade windowsHWT: RentedCentral Vac: Yes, in working orderHeat Source: Gas, forced air (2019)2 Gas Fireplaces (main floor & basement)AC: YesWater Source: Municipal, sewersProperty Details
Backing onto green spaceFully fenced, spacious backyardNeighbourhood
Details
Ideal family home and neighbourhoodWalking distance from Whitby GO StationNear schools, parks, amenities & public transitClose to Hwy 401/412, Lynde Shores Conservation Area, Lake Ontario Beach, Waterfront Trails, Iroquois Sports & Abilities Centre
Updates &
Improvements
Complete kitchen reno (2022)Stunning quartz countertopsNew appliances including fridge, stove/double-oven/ air fryer mode & microwaveInsulated garage doors (2023)Main floor viny flooring (2024)New carpet on stairways, upper hallway & office loft (2024)Freshly painted throughout (2023/24)New back deck restoration (2023)
Inclusions
Fridge (SS)Stove with Double-Oven (SS)Hood Fan (SS)Dishwasher (SS)Microwave (SS)Two White Barstools in KitchenWasher & DryerFridge in basement (black)Shelving in playroom in basement2 Gas Fireplaces (main & basement)Exclusions
Barstools at wet bar in basementWaste
Management
TuesdaysRecycling & Compost: WeeklyGarbage: Bi-weekly
In The Area
Whitby is often chosen over other areas for its peace and quiet, outdoor space, and relaxed pace of life. It is especially popular with families raising young children. With two vibrant downtowns, many sports and recreation programs, year-round events and festivals, wonderful parks, trails and outdoor recreation - this is the place to live. Within a 20km radius there are:
- 13+ Restaurants/Fast Food
- 6+ Conservation Areas
- 14+ Grocery Stores
- 19 Golf Clubs
- 20+ Parks
- 4 Rec/Community Centres
Perfectly located, this home is just steps, a short bike ride, or a quick drive to all of these attractions!

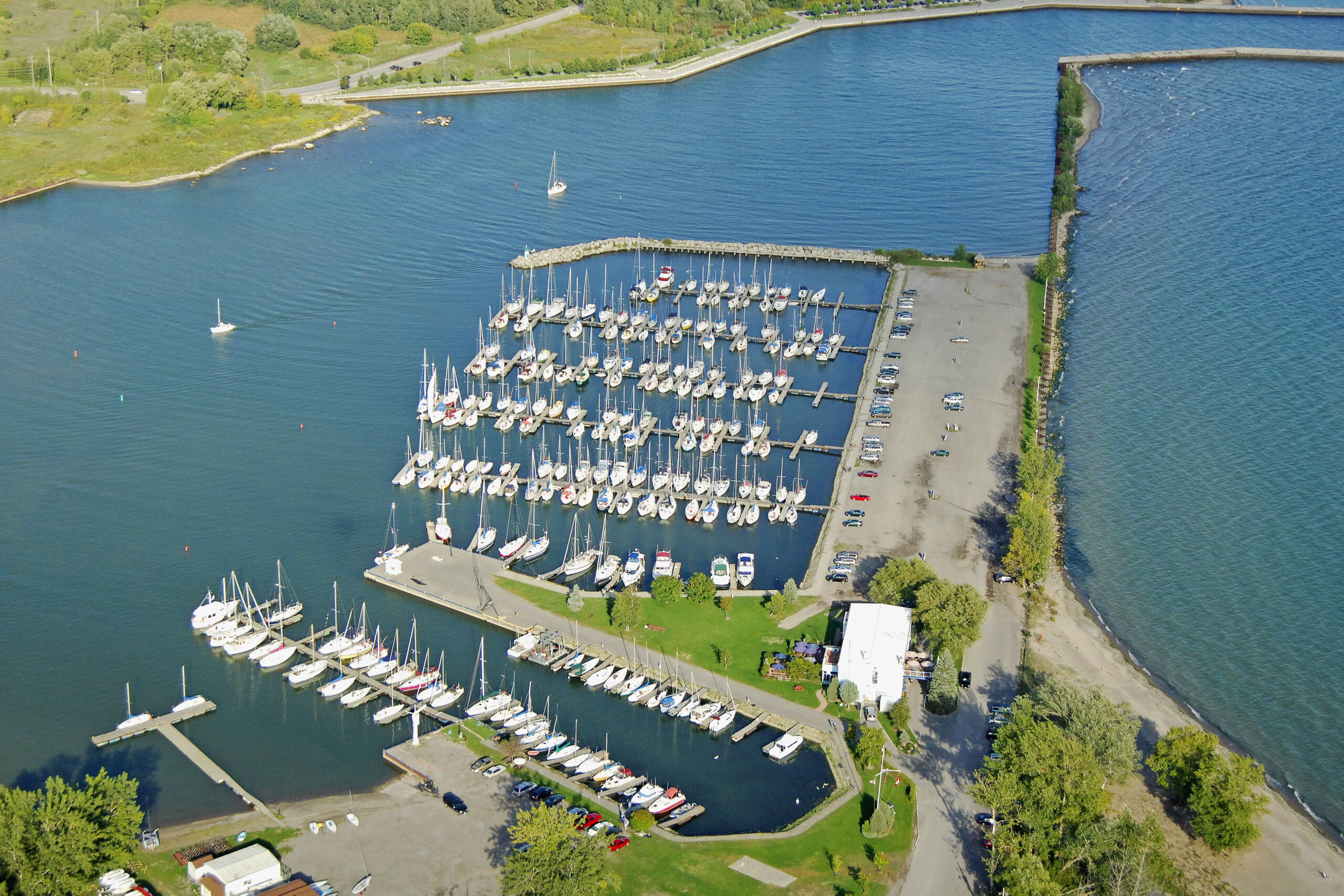

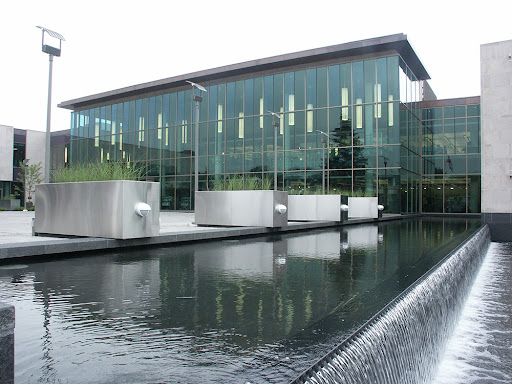

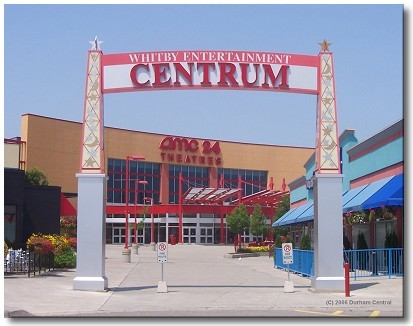
Connect
Interested In The Property?


