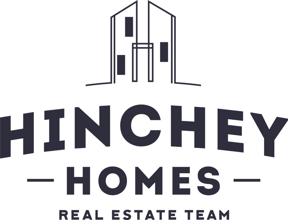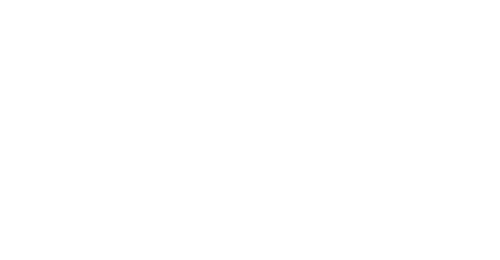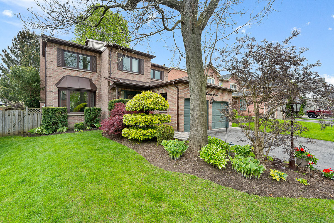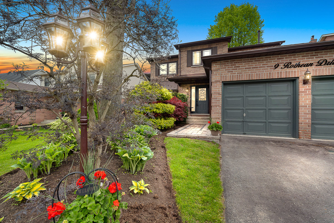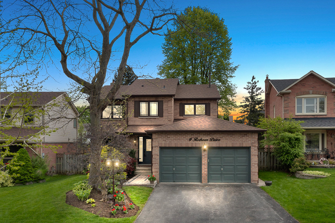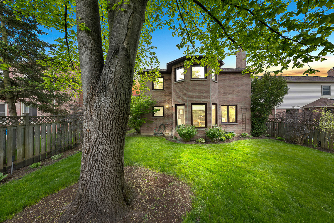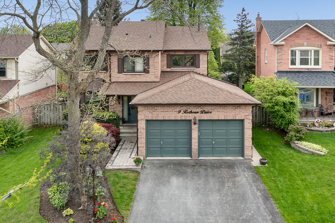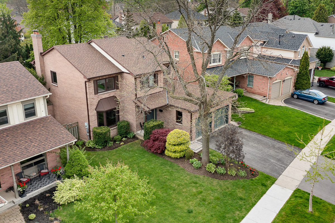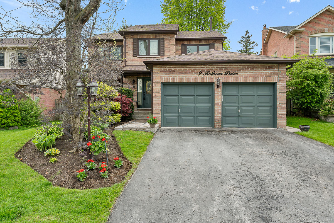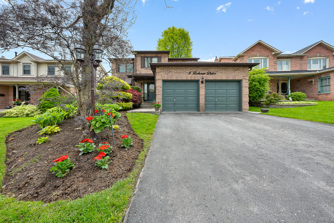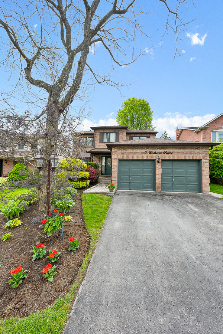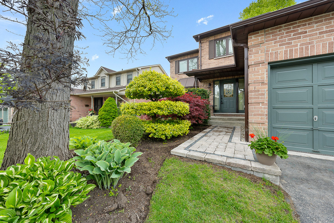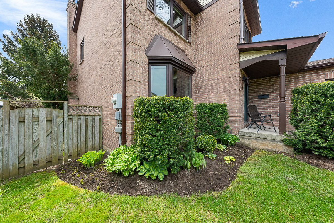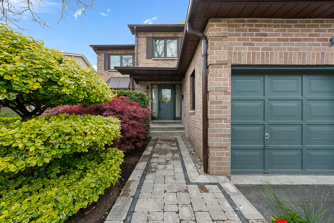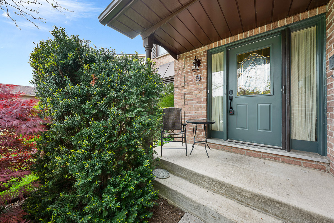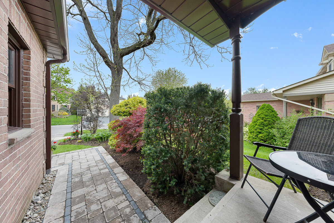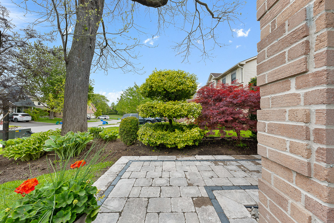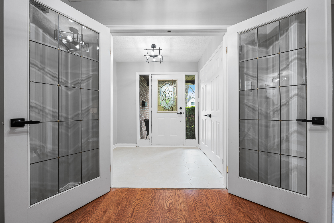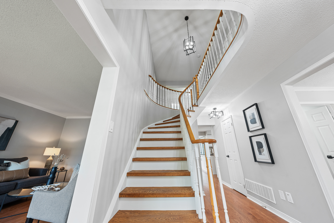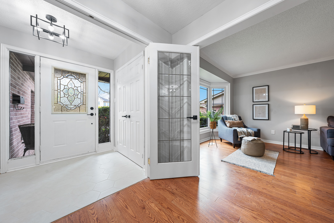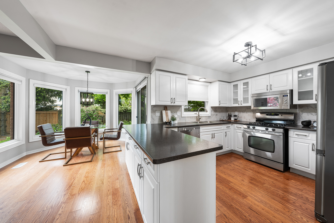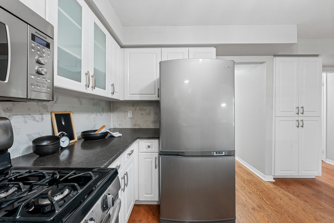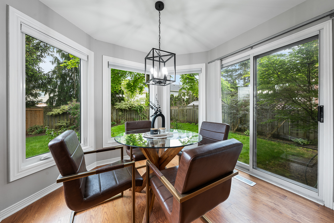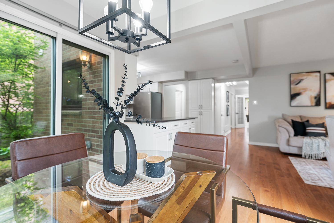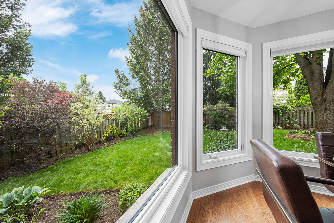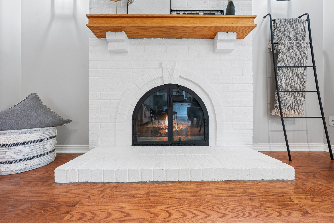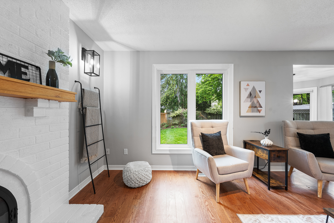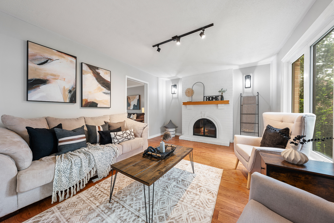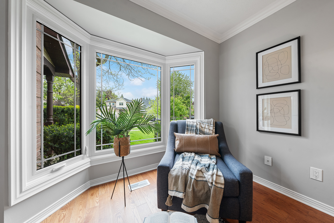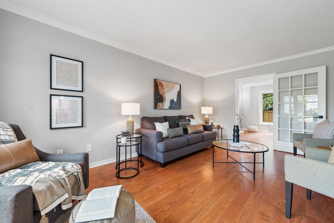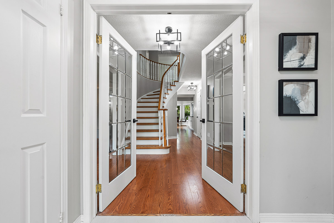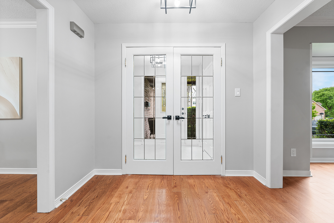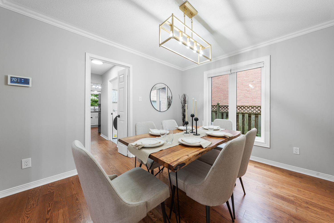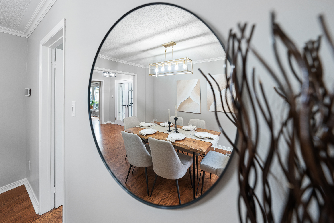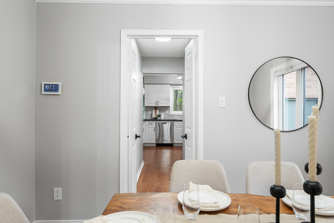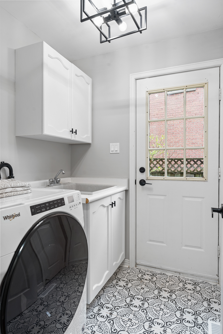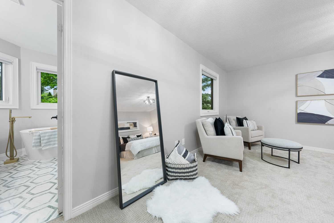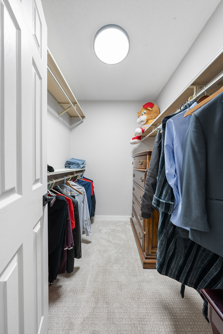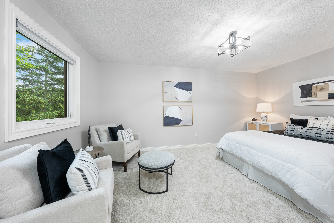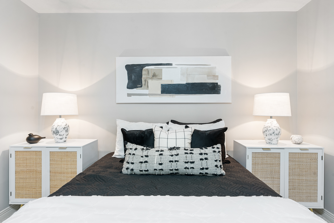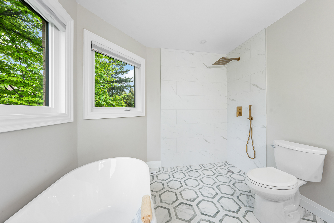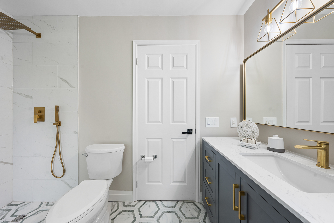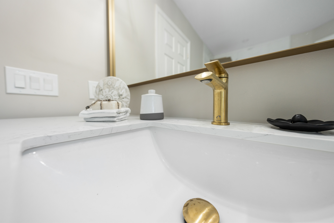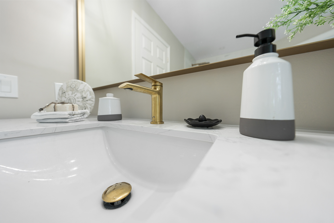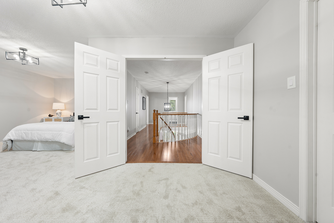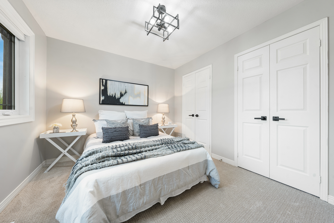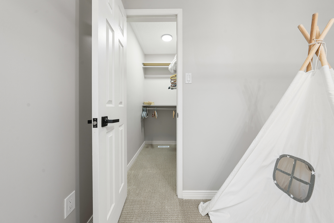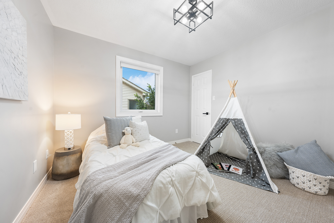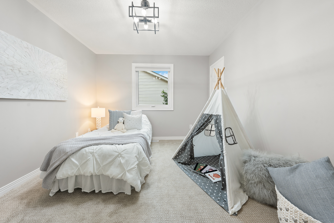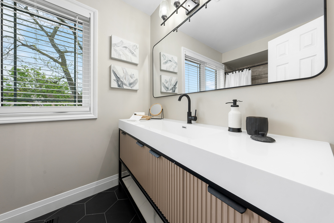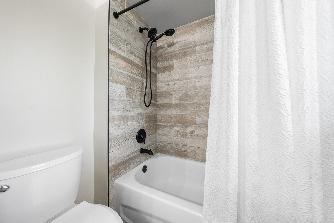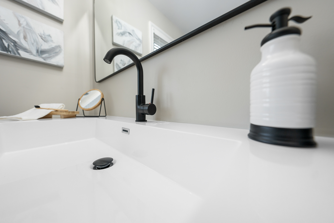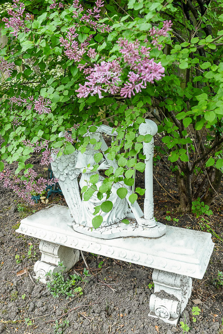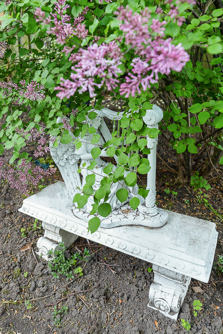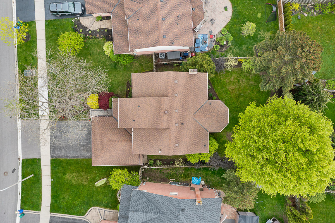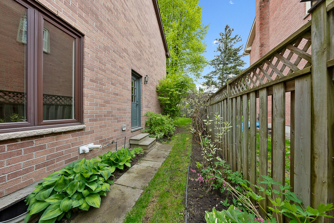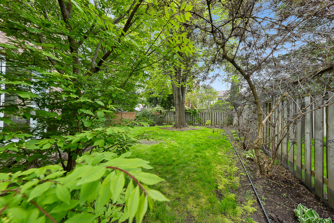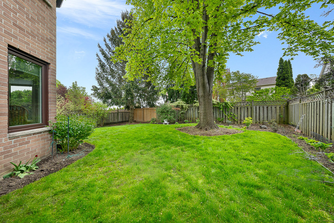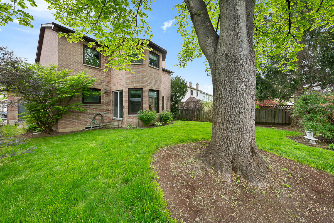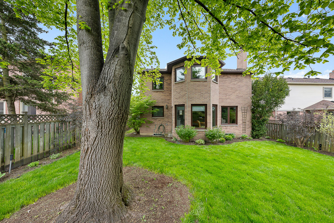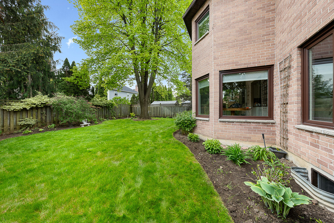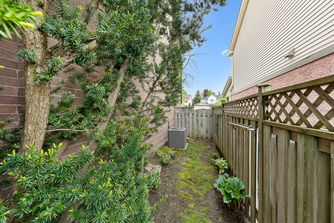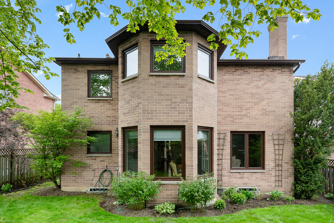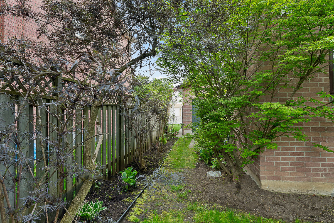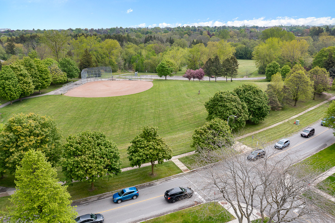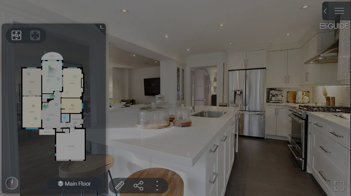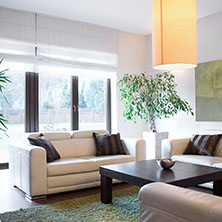Main Content
9 Rothean Dr Whitby
$1,220,000About This Property
Welcome to 9 Rothean Dr., located in Whitby’s sought-after Lynde Creek community on a quiet street with sensational neighbours! This is the first time the home has been offered for sale since the original owners purchased it in 1988! Pull up and take in the pleasing curb appeal! Be met by perennial gardens and mature trees, a professionally installed interlocking walkway, and freshly painted garage and front doors. Pass into the foyer with gleaming porcelain tile floors and spectacular French doors opening to the winding hardwood staircase. The formal living room offers a large bay window with views of the front yard and warm hardwood floors that flow throughout the main floor. The charming family room features a newly painted brick wood-burning fireplace with wooden mantle and new wall sconces, creating a cozy ambiance. Connecting seamlessly to the family room is the kitchen and breakfast nook, all south-facing and overlooking the lush backyard with sliding door walkout. The kitchen was fully updated in 2017, offering a bright and modern space with sleek white cabinetry, ample storage and contrasting dark countertops. Stainless steel appliances, including a gas stove, add a contemporary touch. Off the kitchen is the convenient main floor laundry room with a walk-out to the side yard and continuing through to the formal dining room as we return to the front of the home. Finish the main floor with the 2-piece powder room offering a new vanity with an engineered stone top! Upstairs, the owner’s retreat includes a spacious L-shaped room with a reading nook and large walk-in closet. The fully renovated 4-piece ensuite boasts a freestanding soaker tub, open-style glass shower, and vanity with carrara marble top. All of the bedrooms offer new carpeting, while the three secondary bedrooms are each spacious and share another renovated 4-piece bath with granite-topped vanity and porcelain tile flooring. This home resides a few steps to the park with playground and ball field, and just a short drive to schools, shopping and a conservation area with creek and walking trails.
With This Home
Bright & airy living spaces
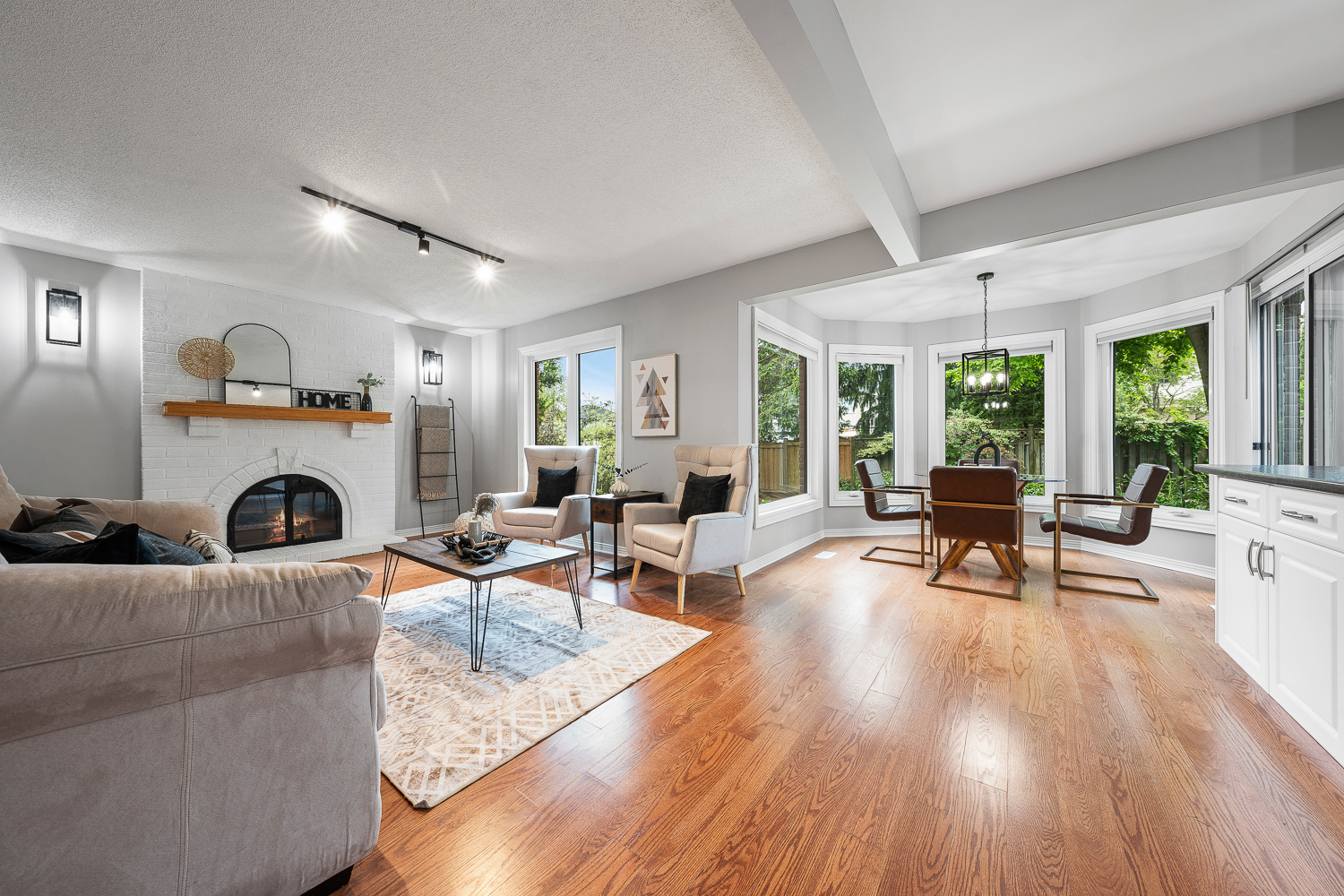
delicious & decadent details
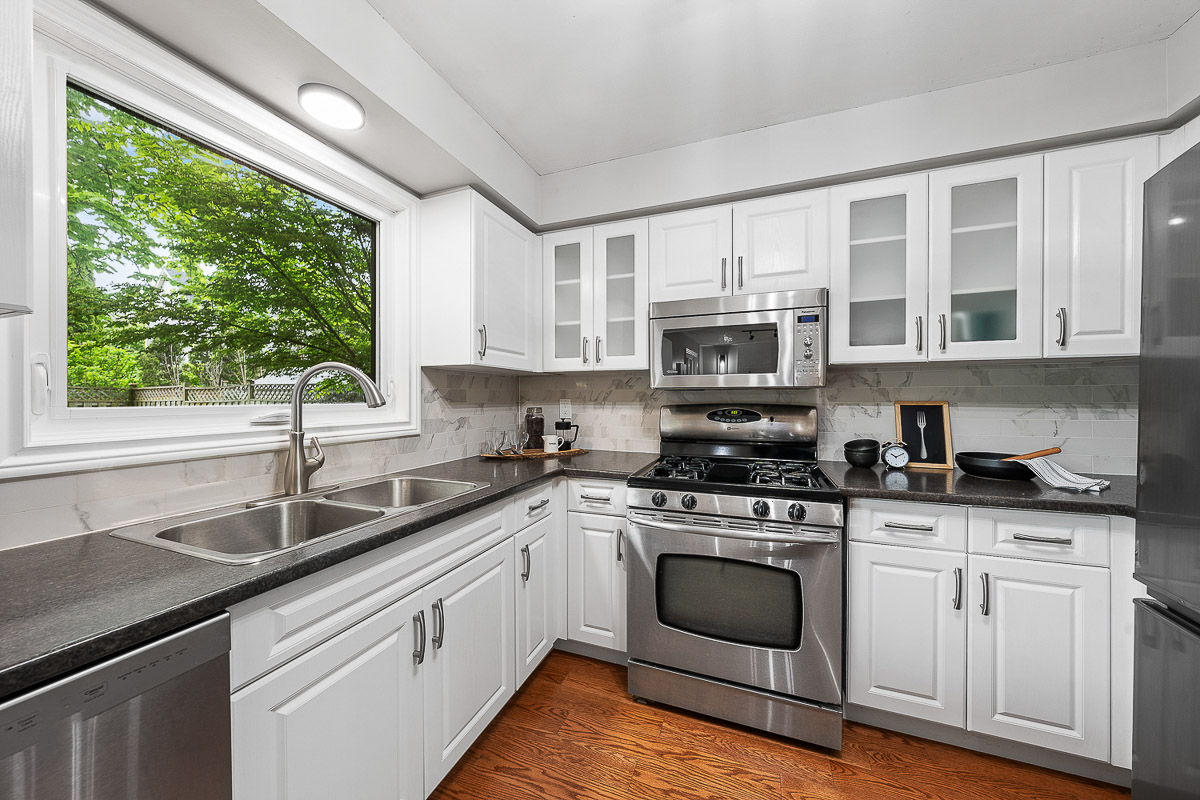
owner's suite retreat
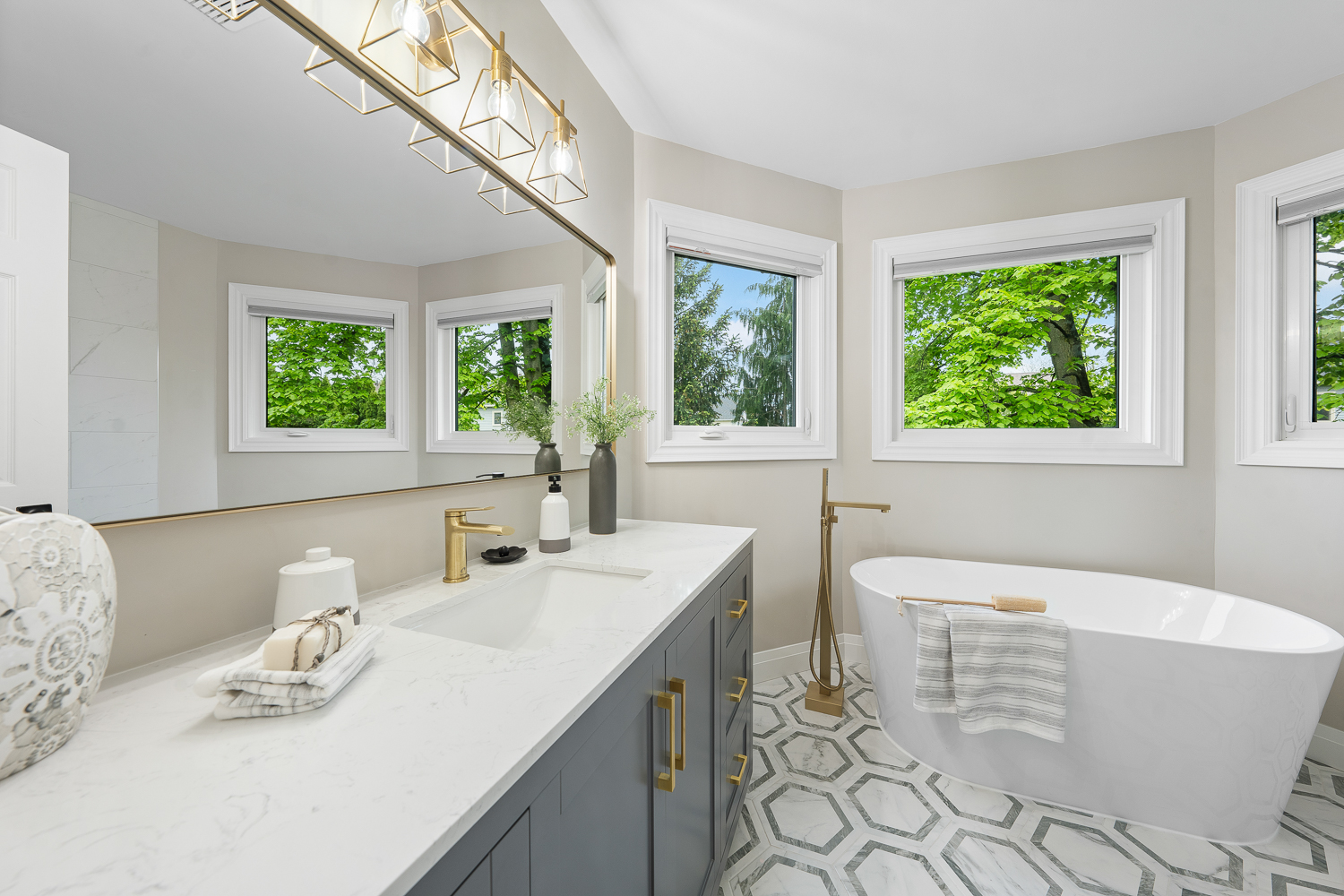
room for the family
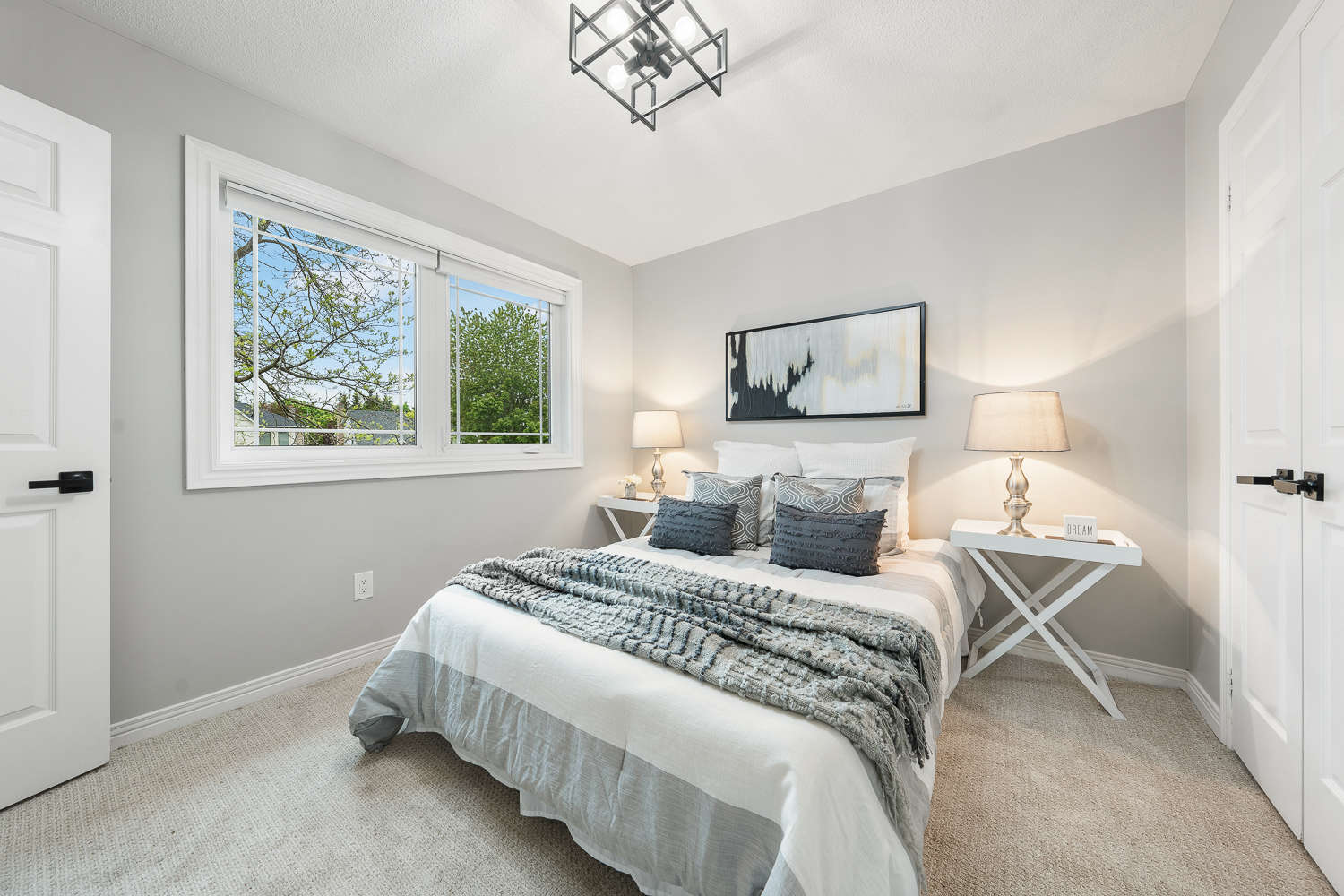
backyard sanctuary

Mortgage Breakdown
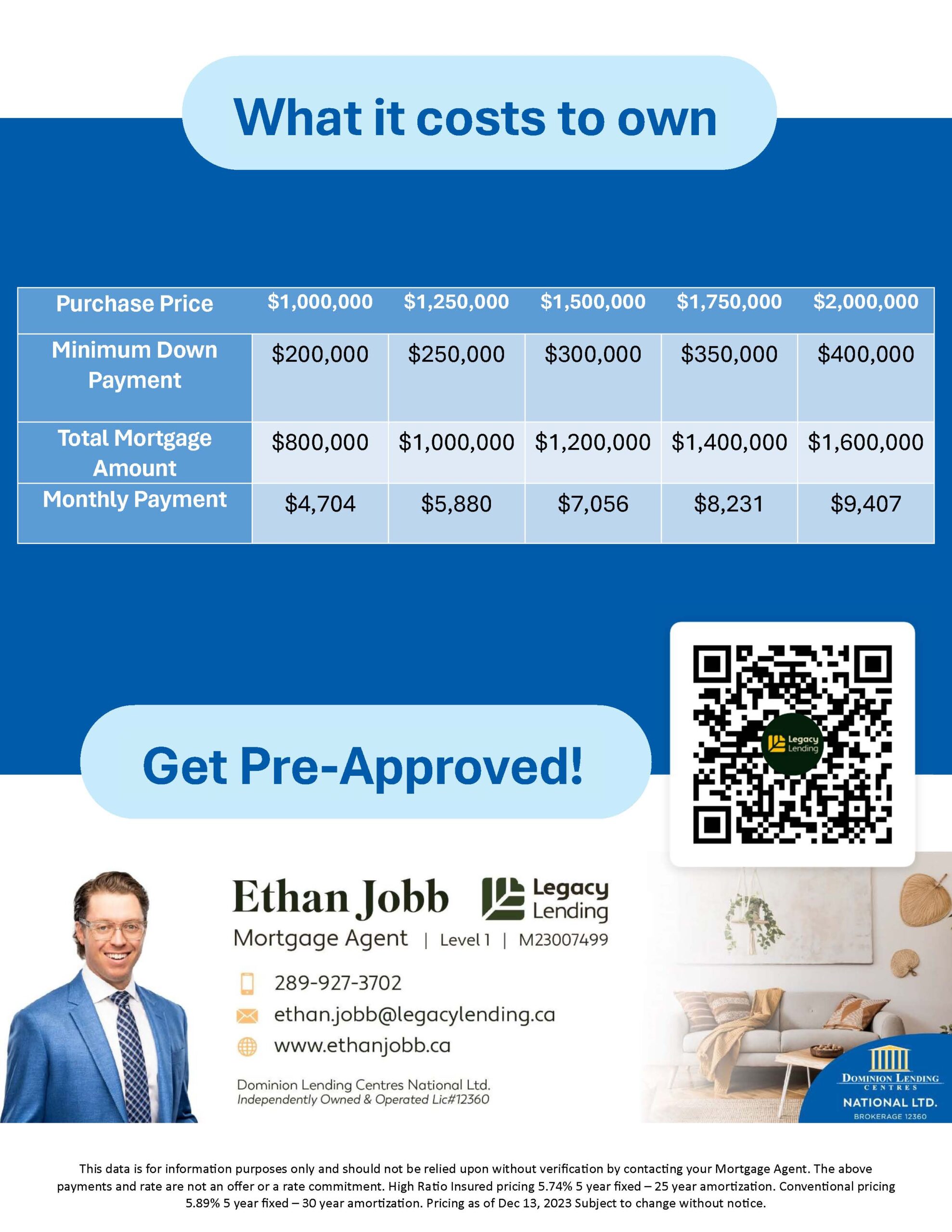
Additional Info
Property Taxes
$7,040.68 for 2023Details
Built: 1988Detached 2-storey homeAttached 2-car garage with direct access to foyer3 car parking spaces in the driveway4 spacious bedrooms, 3 bathroomsBeautiful large windows and spacious rooms throughoutDivinely renovated; many upgrades throughoutWood-burning fireplace (newly painted brick & cleaned)Main level laundry with less-than-year-old washer & dryerCentral Vac: YesAC: Yes, central air (March 2016)Heat Source: Gas, forced airNewer high-efficiency furnace installed March 2016HWT: RentedWater Source: MunicipalWater Disposal: SewerRoof: by Wilson Roofing (2017); 3.5 year warranty remainingWindows: 2014Basement: Unfinished with bathroom rough-inProperty Details
Surrounded by great gardens and mature treesExceptional curb appealPlenty of green space in the backyardNeighbourhood
Details
Quiet, family-friendly, well-maintained neighbourhoodJust a few steps to park with playground & ball fieldClose to conservation area with creek and walking trailsMinutes from all amenities
Updates &
Improvements
Professional refinished front interlocking brick walkwayFreshly painted: garage doors, front door, brick fireplace, walls throughout, staircase risers, cabinets in laundry roomNew light fixtures and door handles throughoutNew porcelain tile floors in the entryway, laundry room, powder room, primary bathroom, and 2nd bathroomNew hardwood floors on staircase & upper landingNew plush carpeting in all 4 bedroomsCompletely renovated primary ensuite with new large high-end vanity & faucet, toilet, free-standing tub & open-style glass shower with new faucets/hardware, porcelain tiling on walls and floor, new light fixture and mirrorRefinished 2nd bathroom with new large high-end vanity & faucet, new toilet and tub insert, wall tiles in shower/tub combo with new faucet/hardware, dark porcelain tile floors, new light fixture and mirrorPowder room upgrades include new toilet, colourful vanity, light fixture and mirrorWood-burning fireplace cleaned May 2024
Inclusions
Fridge (SS)Natural Gas Range & Oven (SS)Microwave (SS)Dishwasher (SS)Washer (white)Dryer (white)Auto garage door openerIn The Area
Whitby is often chosen over other areas for its peace and quiet, outdoor space, and relaxed pace of life. It is especially popular with families raising young children. With two vibrant downtowns, many sports and recreation programs, year-round events and festivals, wonderful parks, trails and outdoor recreation - this is the place to live.
Within a 20km radius there are:
- 13+ Restaurants/Fast Food
- 6 Conservation Areas
- 14+ Grocery Stores
- 9 Golf Clubs
- 20+ Parks
- 4 Rec/Community Centres
Perfectly located, this home is just steps, a short bike ride, or a quick drive to all of these attractions!


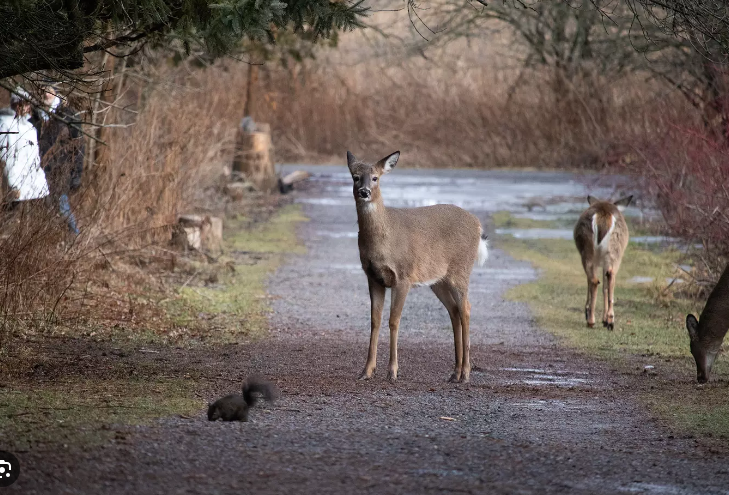
Connect
Interested In The Property?
