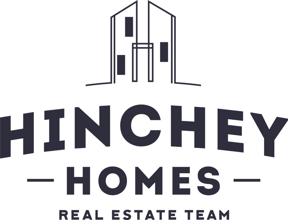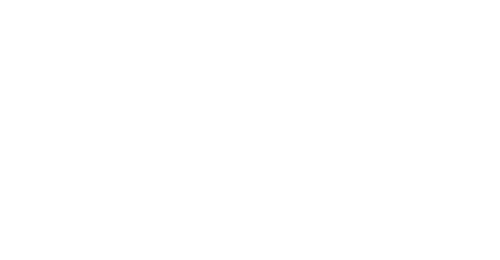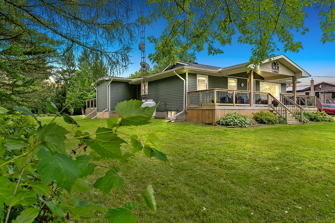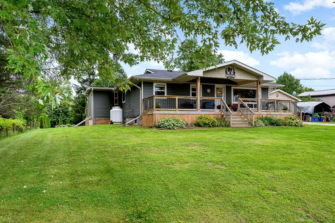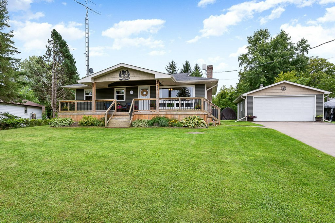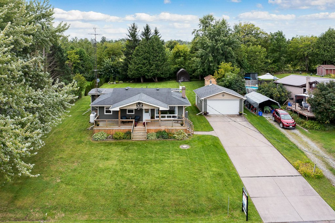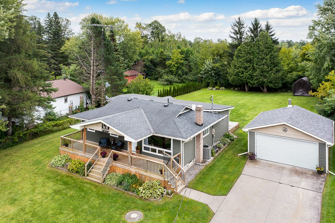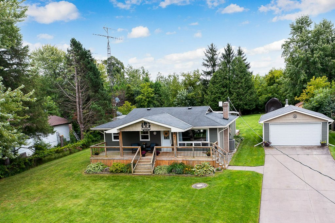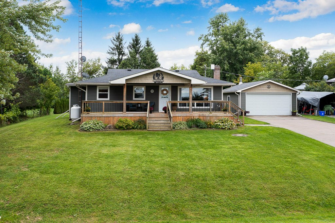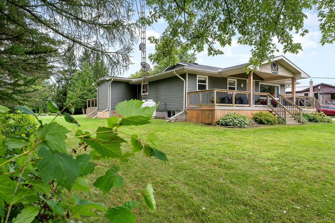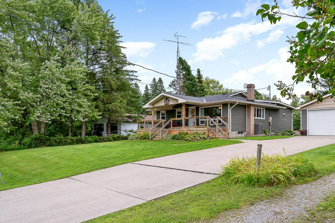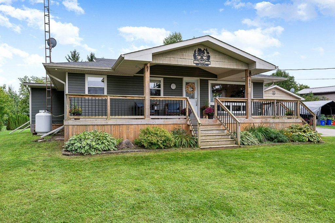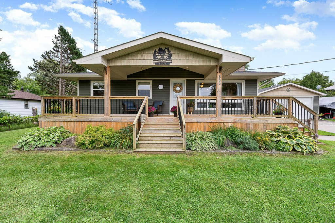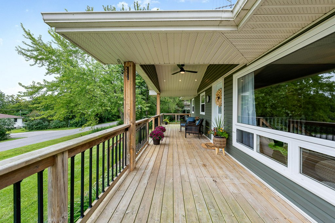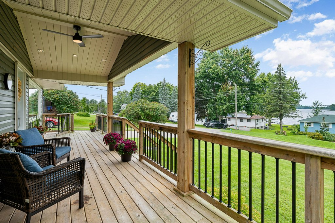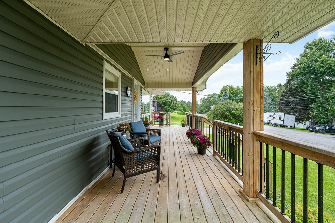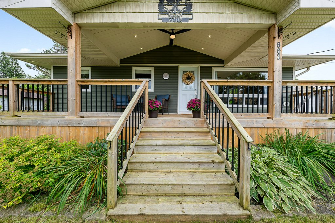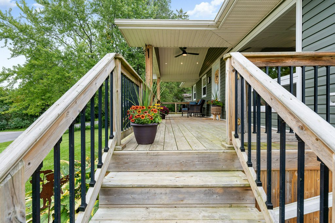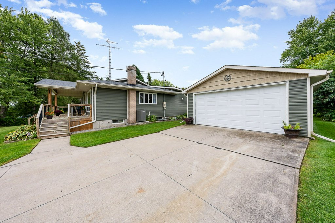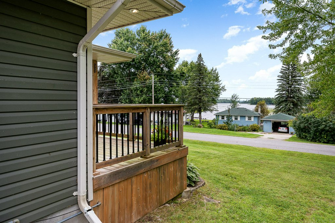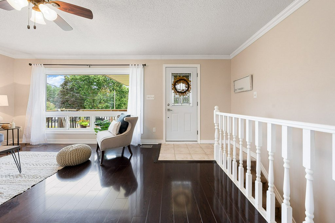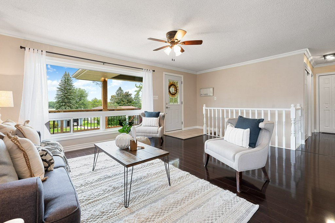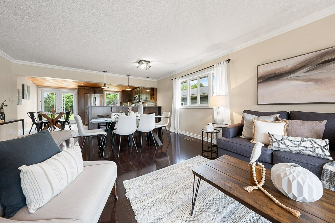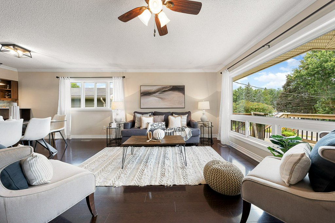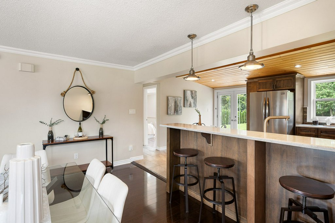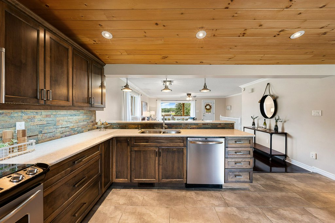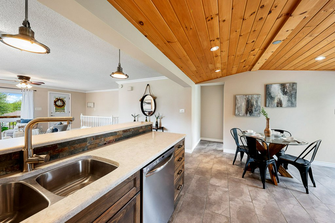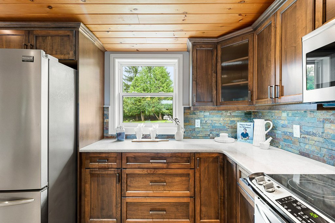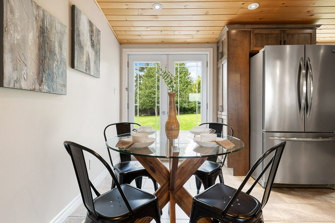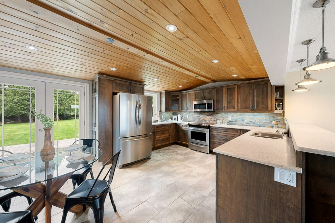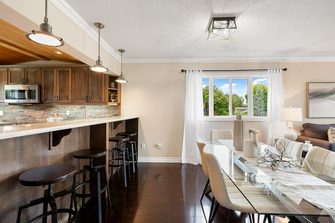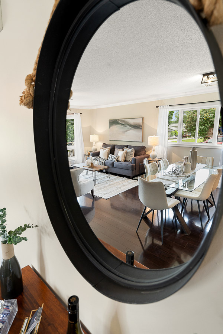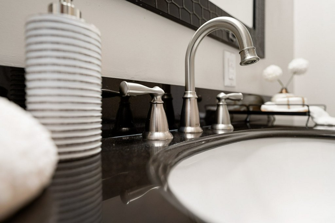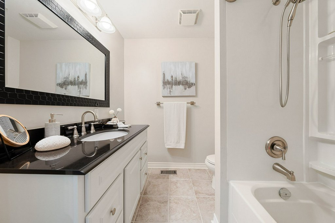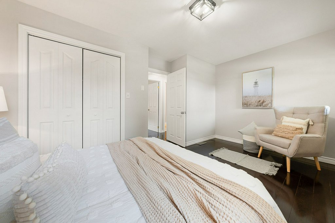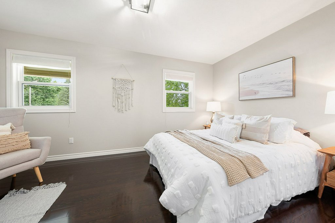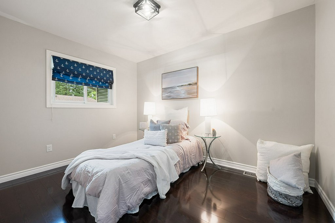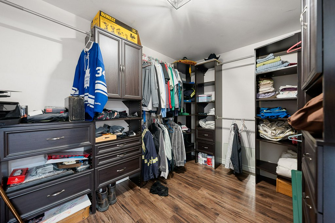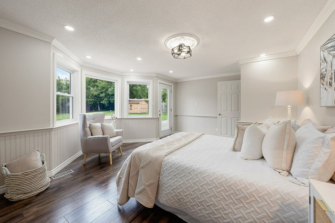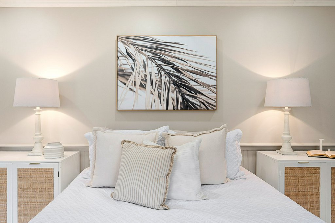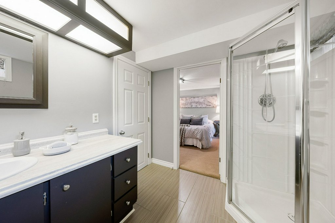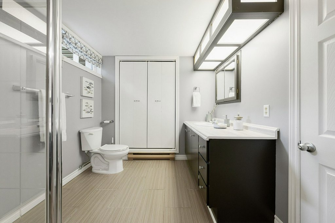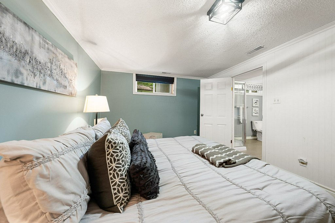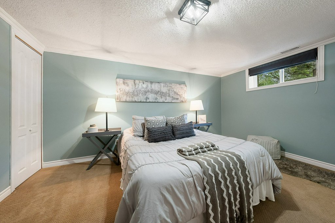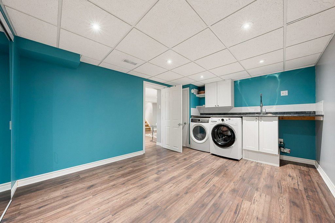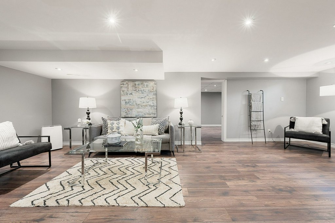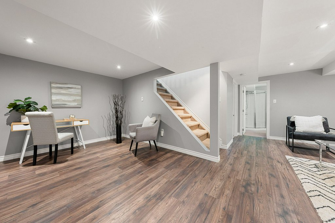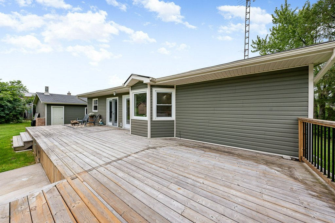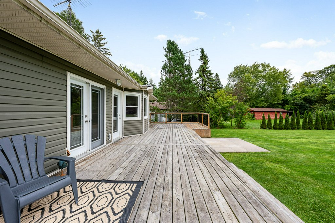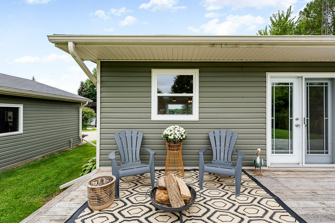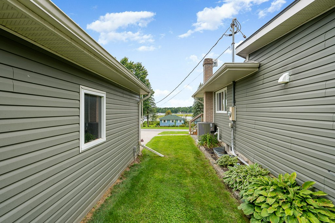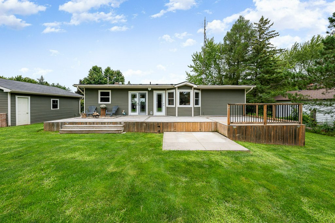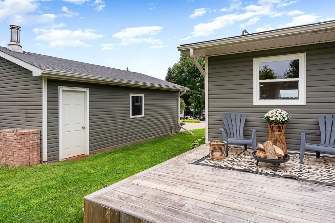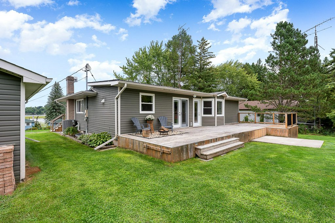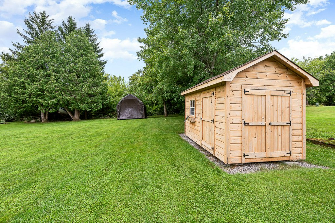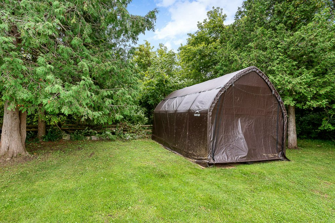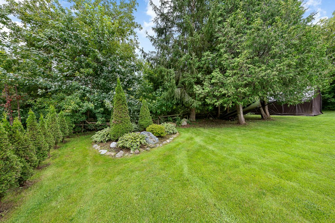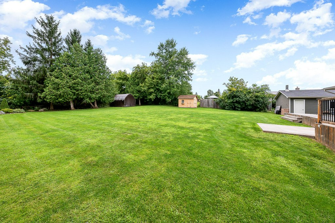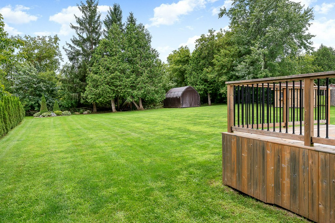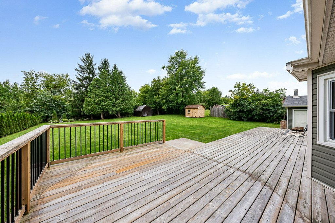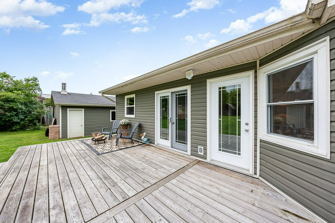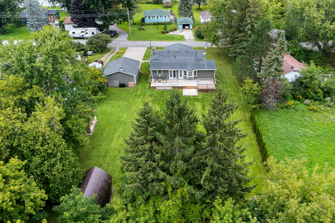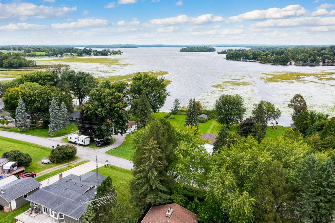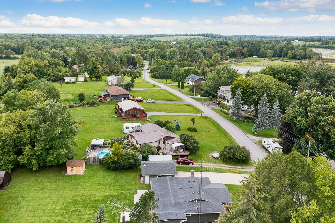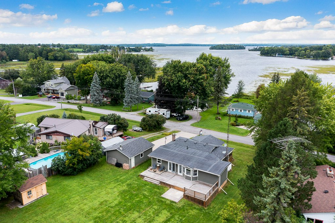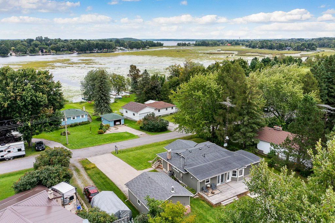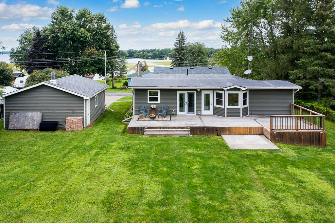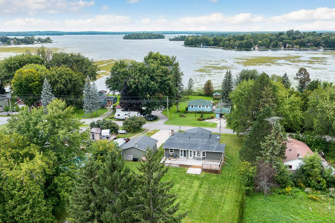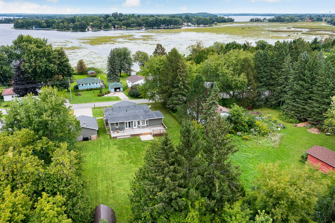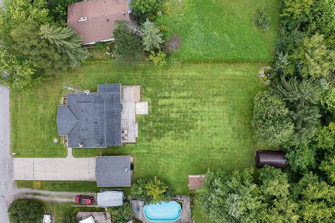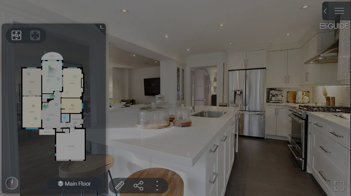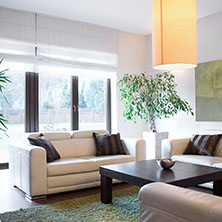Main Content
863 Kimberly Dr Ennismore
$665,000About This Property
Welcome to 863 Kimberly Dr., Ennismore, ideally located on a quiet dead-end street, on a spacious 0.458 ac lot, with spectacular views of Scollard Bay of Buckhorn Lake from the expansive front deck! Peaceful nights with only birds and wildlife calls in this early-to-bed, community. Step inside to the living room with its rich engineered hardwood floors and a HUGE picture window to bring the outdoor feels inside. Open concept living space flows to the dining area and then at the back of the home, there is a beautifully renovated kitchen which blends modern spacious convenience and rustic charm, featuring high-end stone countertops! Freshly painted walls add a touch of elegance. The natural wood ceiling, and cabinetry, with soft close cabinets, create a warm and inviting atmosphere, perfectly complemented by stainless steel appliances. The continued open layout, paired with south-facing large windows and glass doors, allows for abundant natural light, making the space both bright and welcoming. Whether preparing a meal or entertaining guests, this kitchen provides the perfect setting for any occasion. Walk out to the large rear deck overlooking the large spacious backyard which offers a gorgeous shed with three entrances and a portable garage for winter storage! The main level offers 3 bedrooms, with the primary bedroom featuring an oversized walk-in closet! The basement has full-height ceilings with a bright, spacious rec room and offers a bonus bedroom with a 3 pc bath and a huge laundry room. For under $200 a year, you can dock your boat on the Backlot Association Lot.
Explore This Property
3D Virtual Tour
With This Home
Delicious and Decadent Details
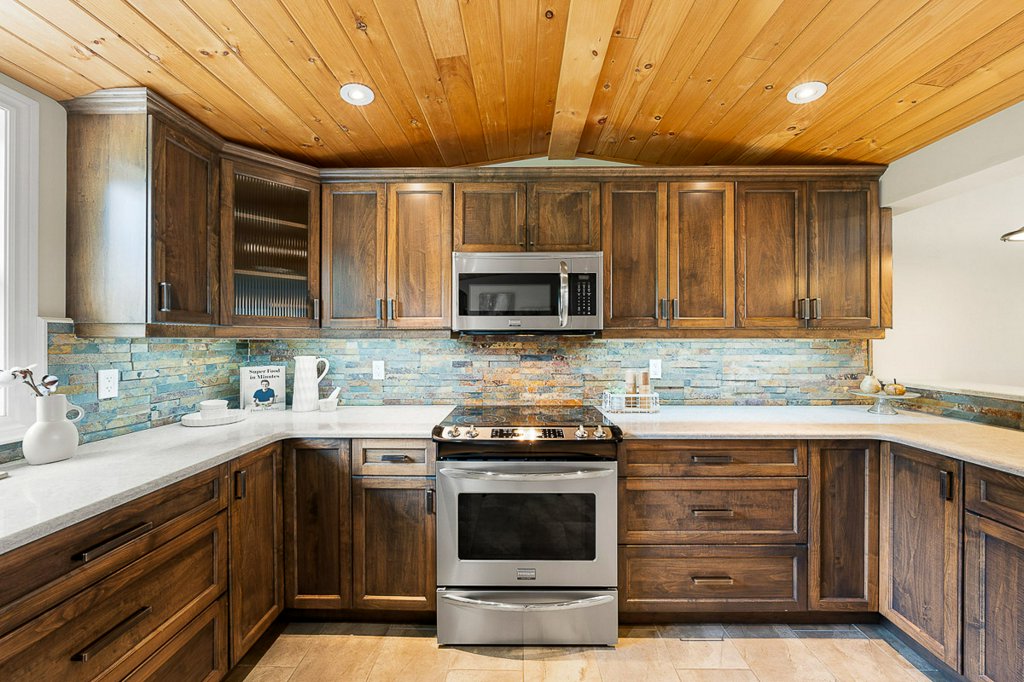
Bright and Airy Living Spaces
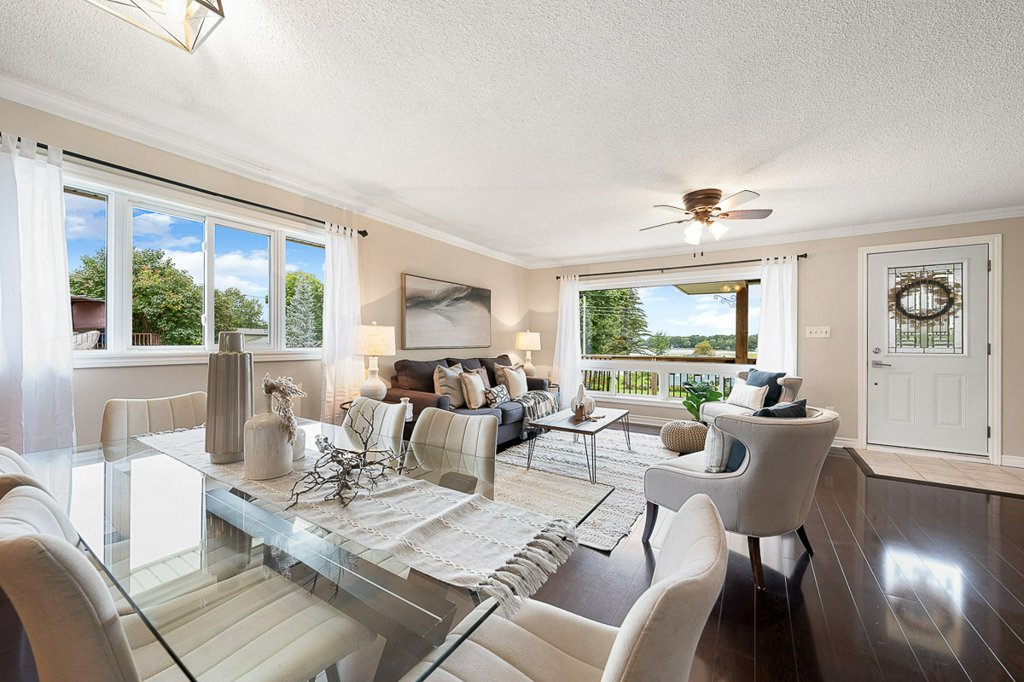
Room for the Family
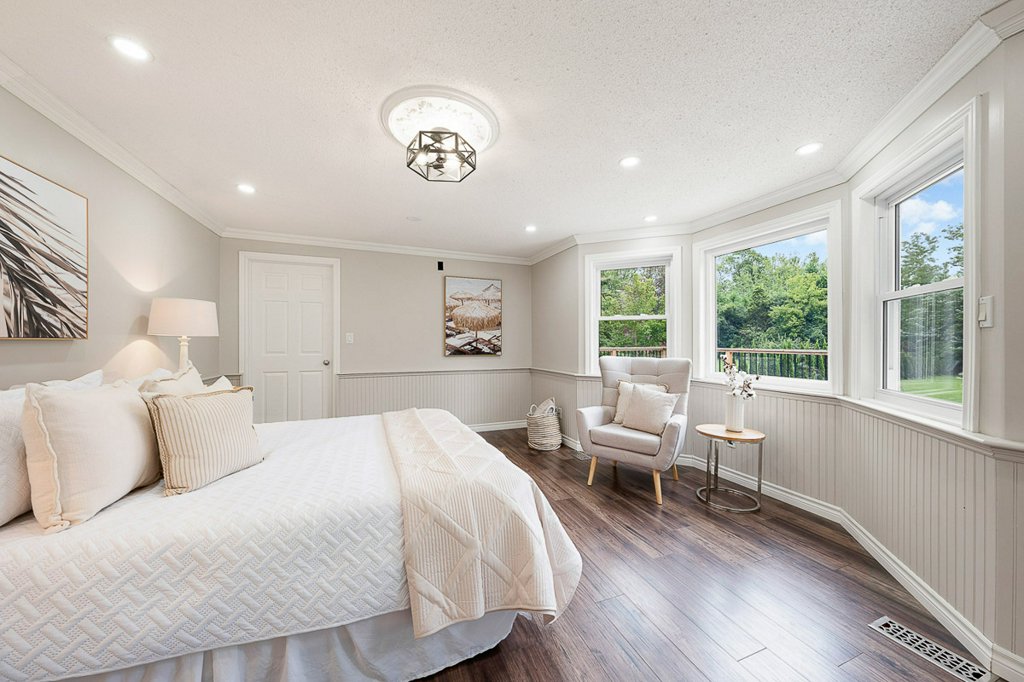
Additional Living Space
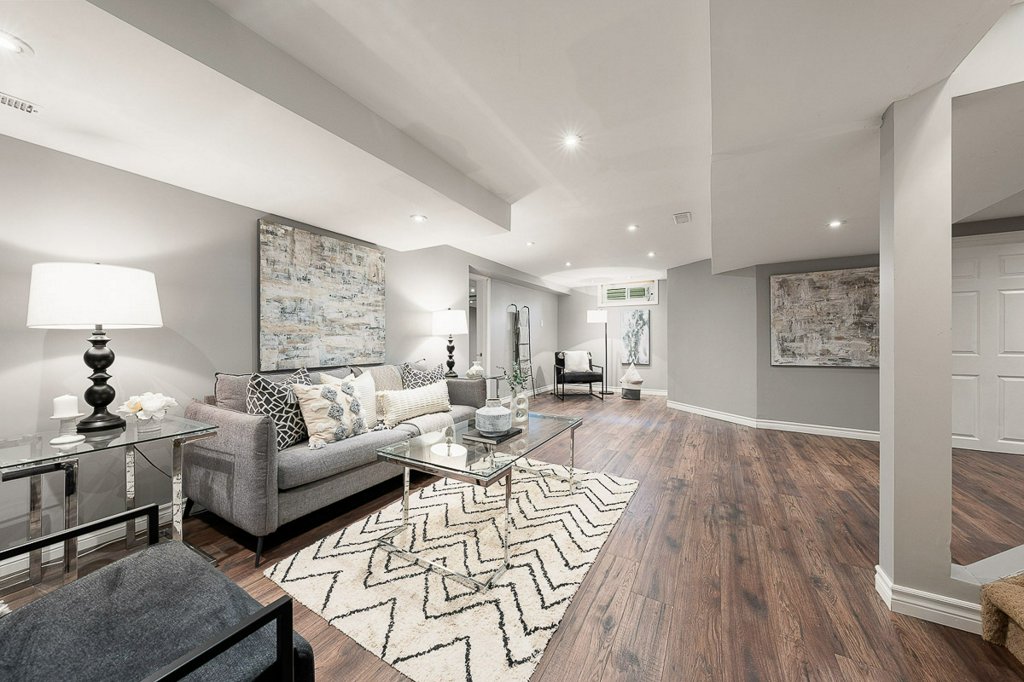
Backyard Retreat
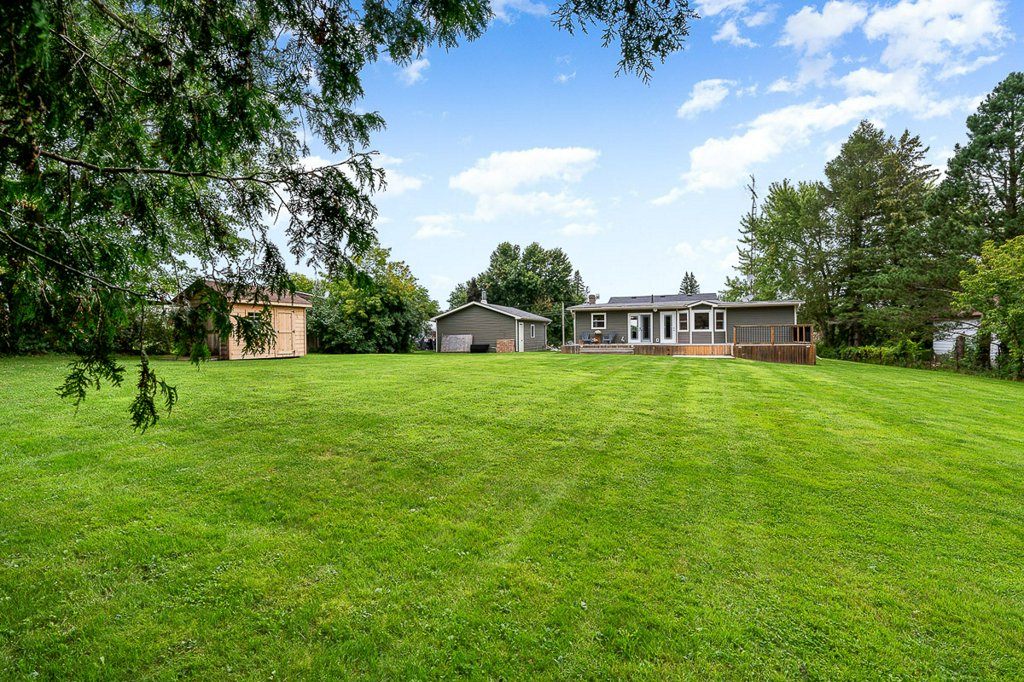
Mortgage Breakdown

Additional Info
PROPERTY TAXES
$2511.63 for 2024UPDATES & IMPROVEMENTS
Basement Finished - in last 7-10 yearsWindows - 2016 (approx)Central AC - 2023INCLUSIONS
Stainless Steel:FridgeStoveBuilt-In DishwasherAbove Range MicrowaveWhite Front Loading:WasherDryerPortable GarageGarden ShedExclusions
Zeus sign - on front of house Z sign - on front of the garageNEIGHBOURHOOD DETAILS
Quiet and safe neighbourhoodOverlooks Scollard Bay of Buckhorn LakeOption to dock a boat for under $200/yearDETAILS
Built: 19673+1 Bedrooms2 Bathrooms1 KitchenHardwood flooring Main Living AreaCeramic floor - kitchenLaminate flooring - upper bedroomsLower Level LaundryDetached 1.5 car Garage Six-car + parking (driveway)0.458 Acre LotHWT: RentedHeat Source: Propane & forced airCentral AC - high efficiencyWater Source: Drilled WellWater Disposal: SepticIn The Area
This affordable subsection of the Kawartha Lakes offers a unique quality of life with its mix of its lively downtown, picturesque outskirts, cottage country relaxation and farm freshness. There are no other communities in Ontario that offer the best of rural, urban and lakeside living. Within a 20km radius there are:
- 17+ Restaurants/Fast Food
- 3+ Conservation Areas
- 18+ Grocery Stores
- 14 Golf Clubs
- 2 Rec/Community Centres
Perfectly located, this home is just steps, a short bike ride, or a quick drive to all of these attractions!
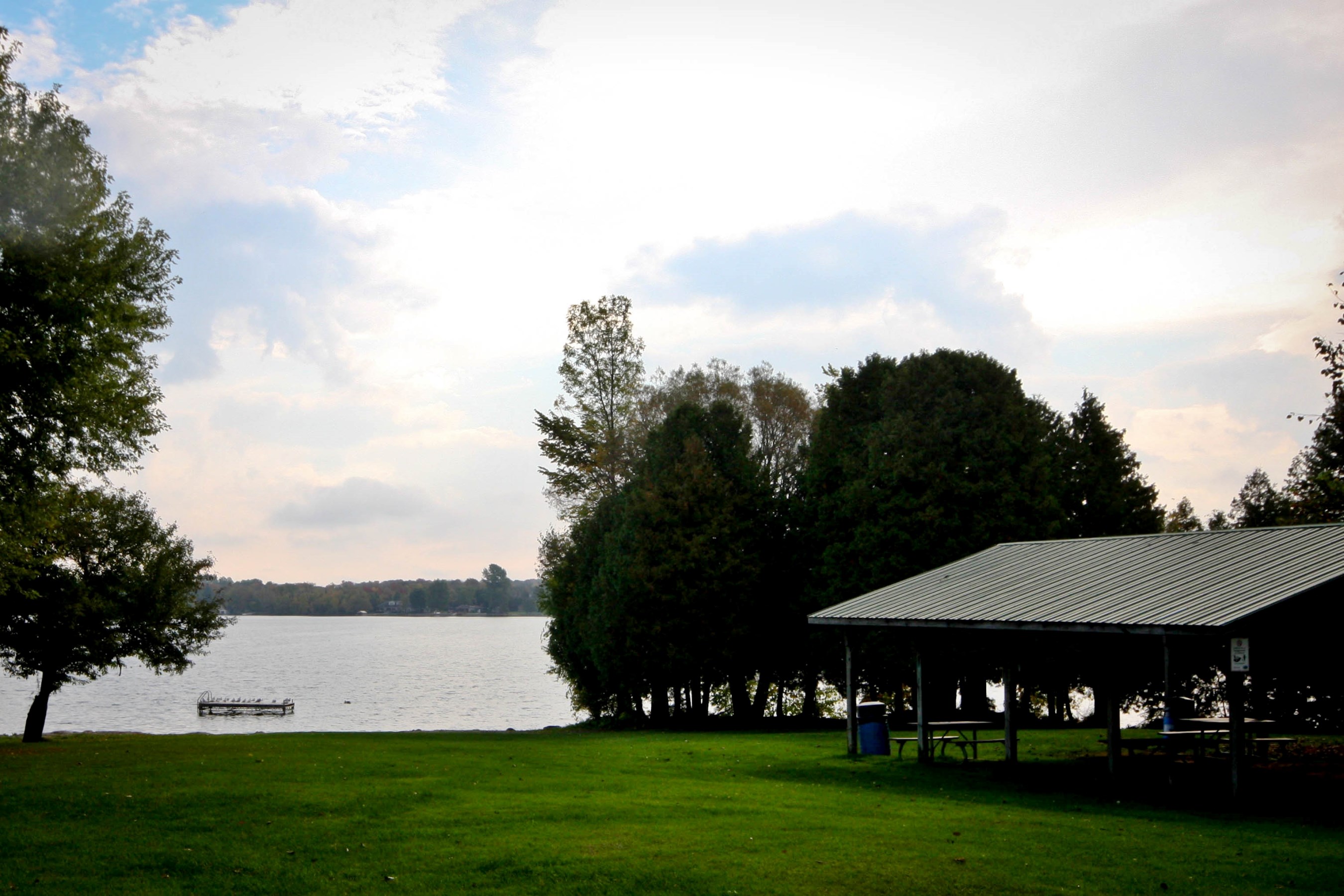
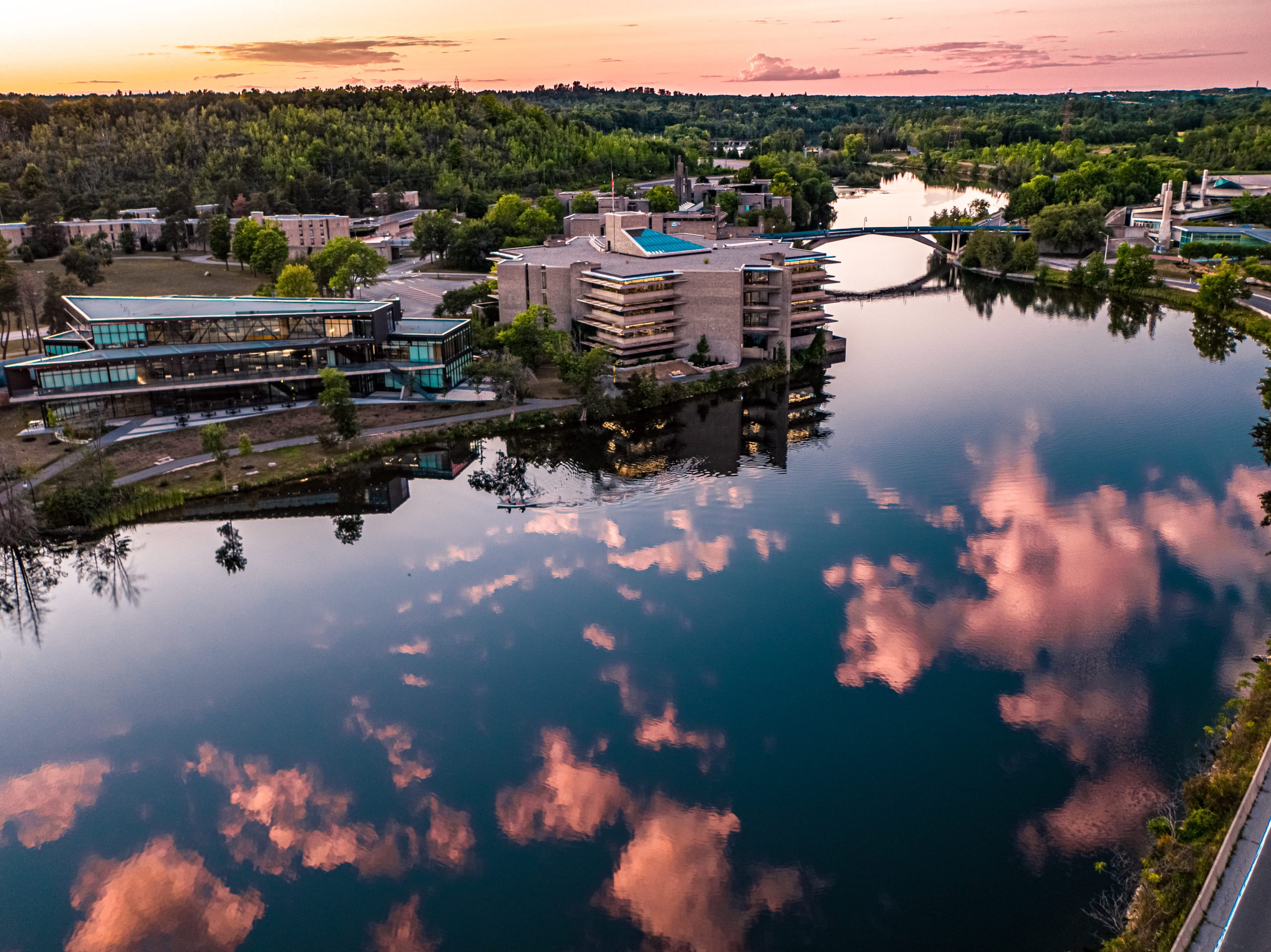
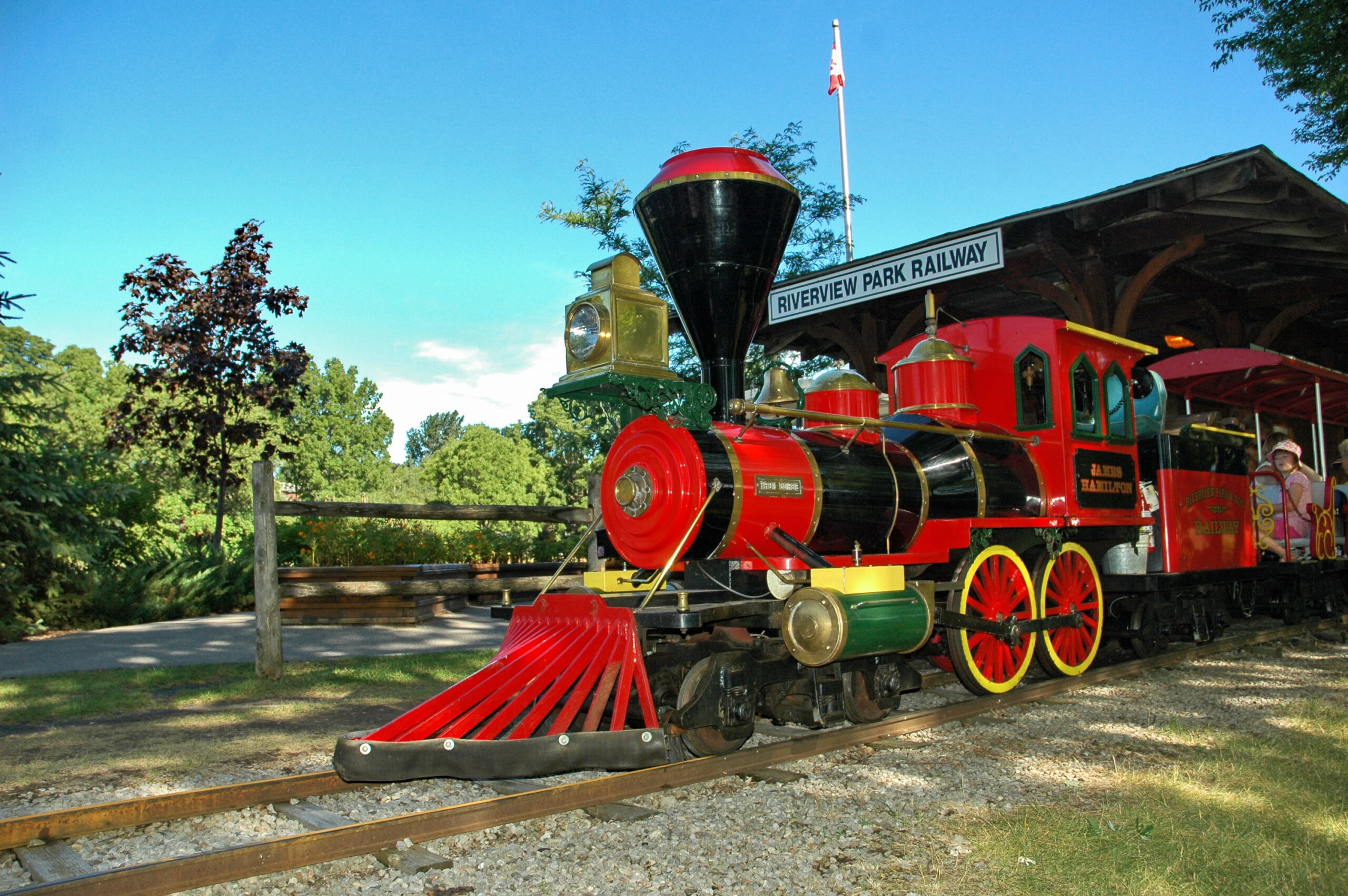
Connect
Interested In The Property?
