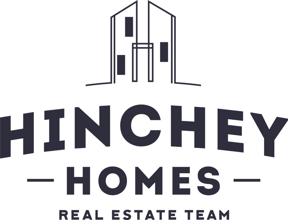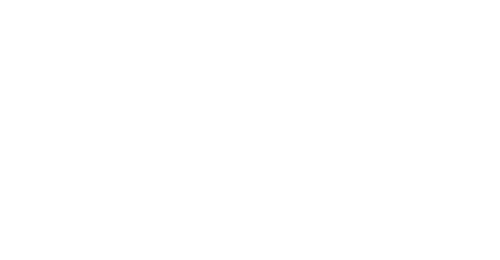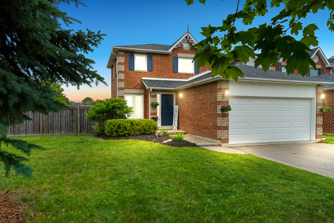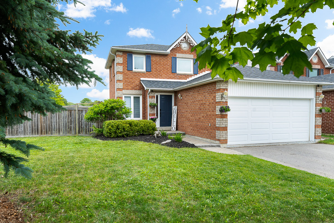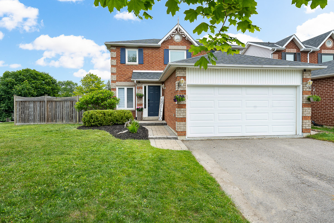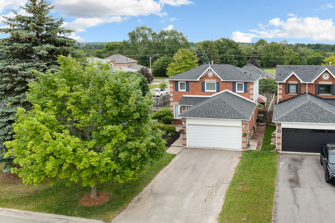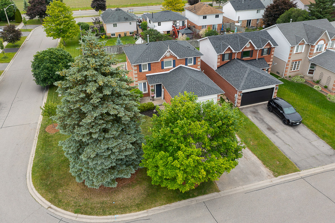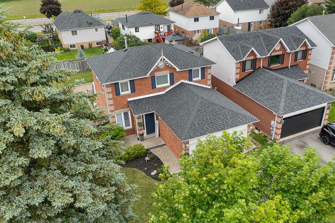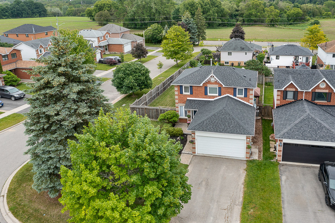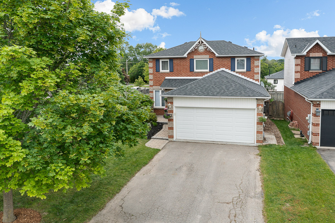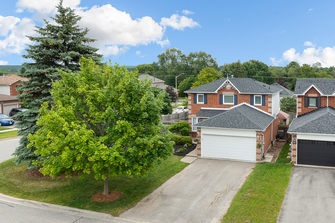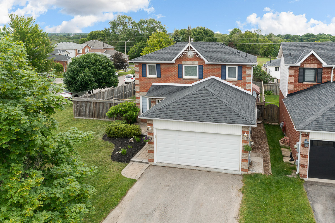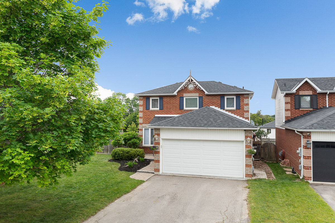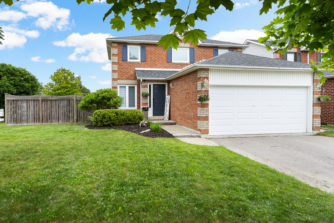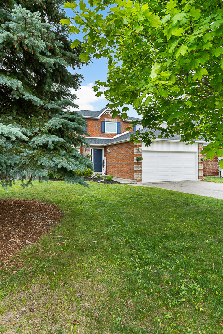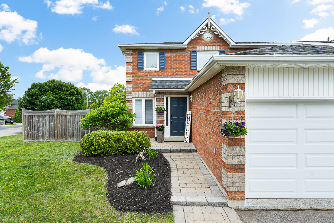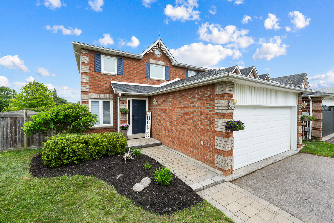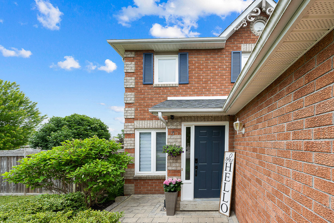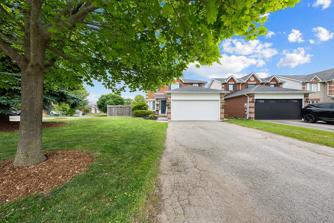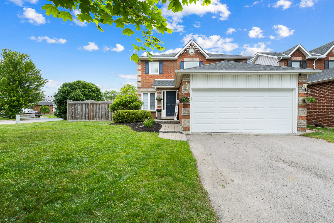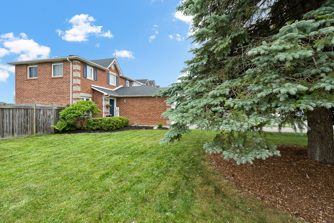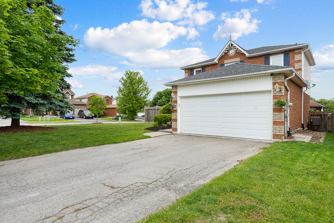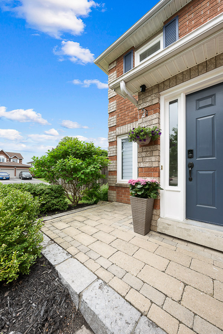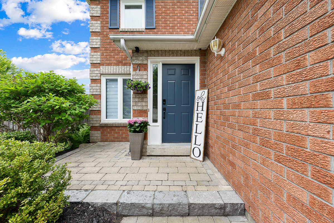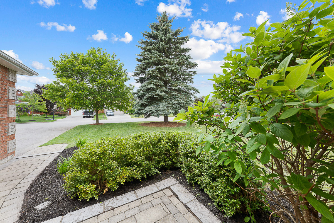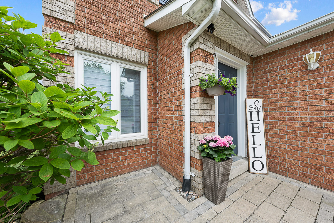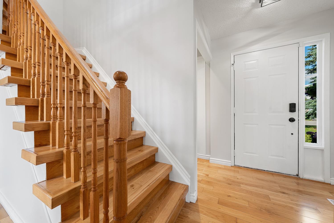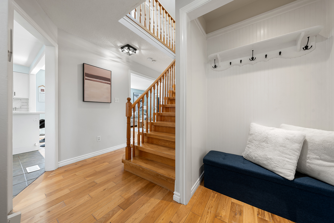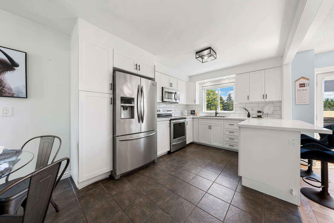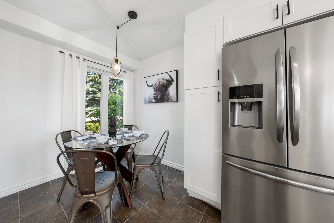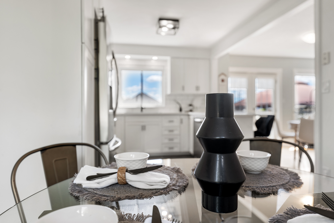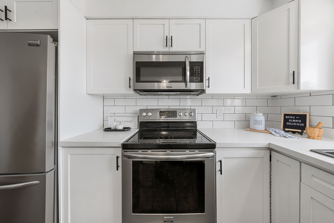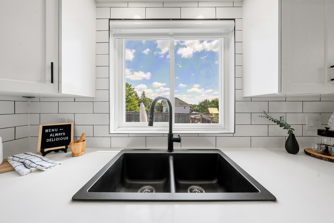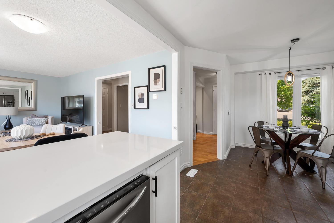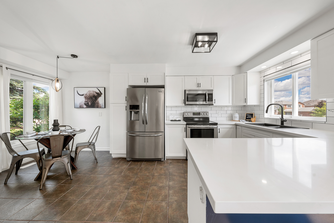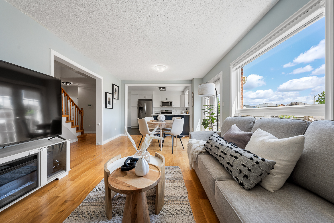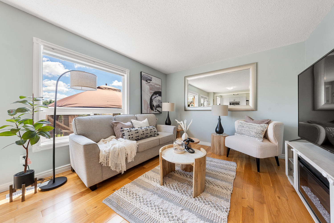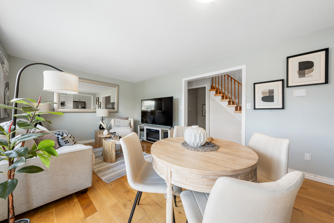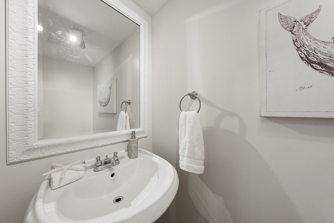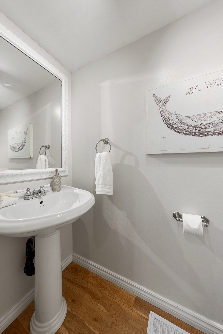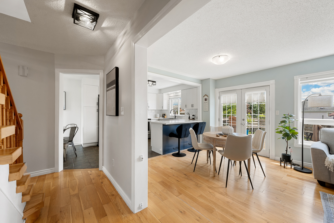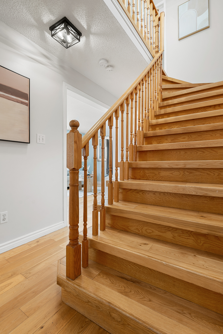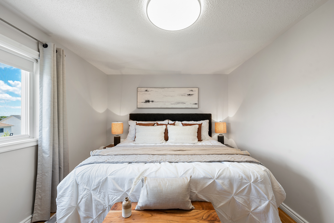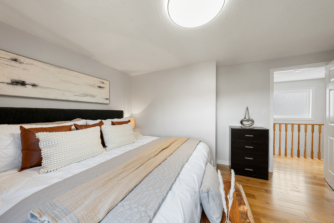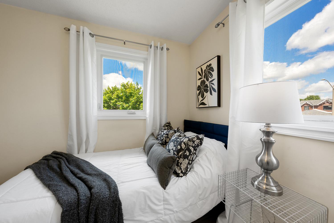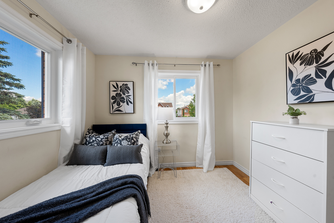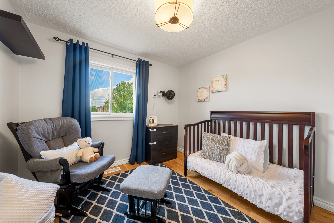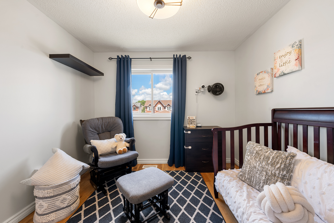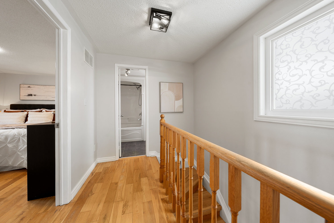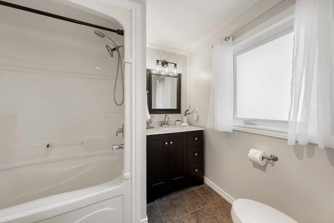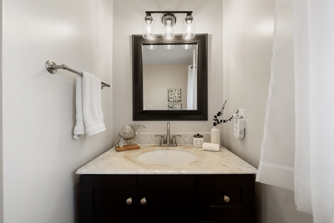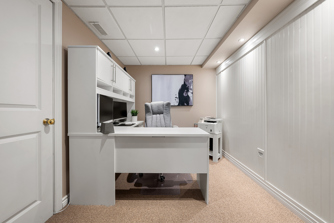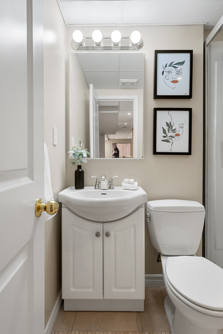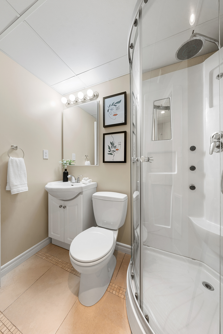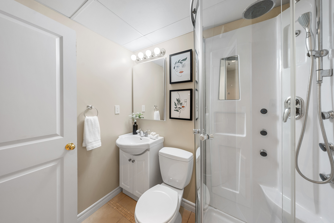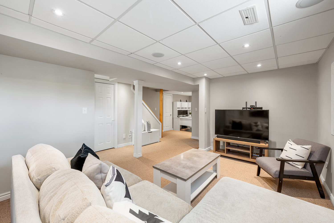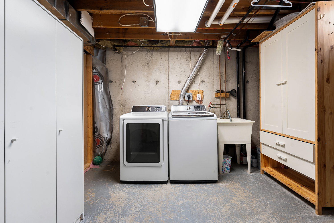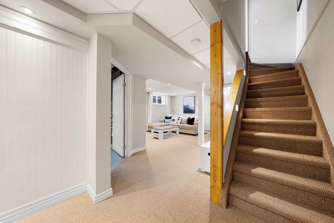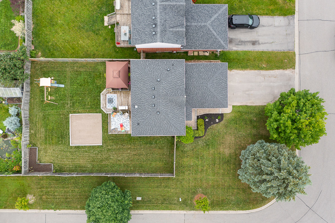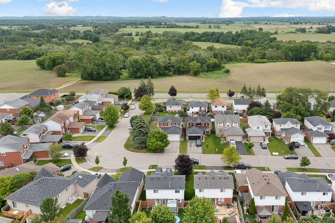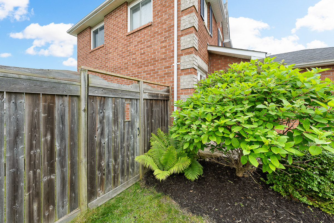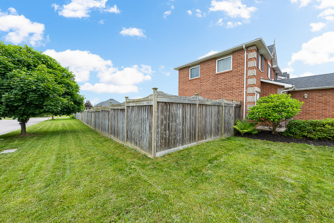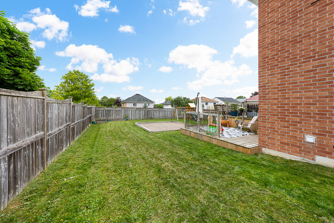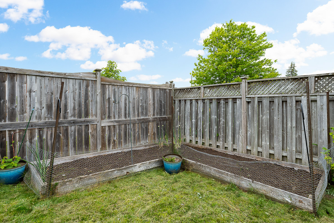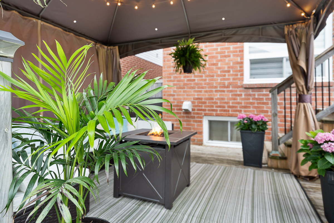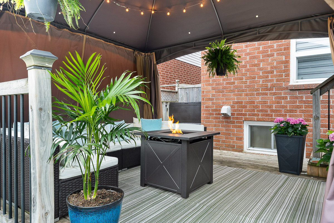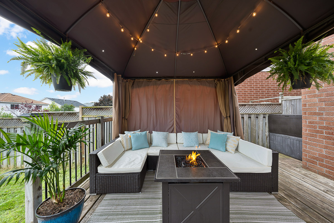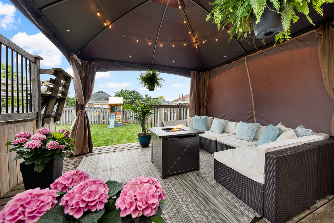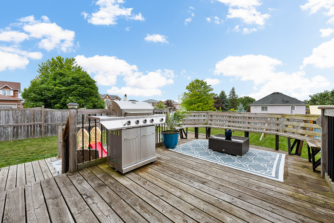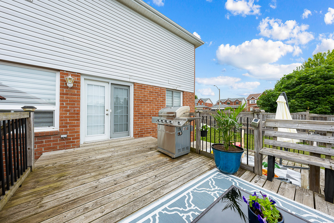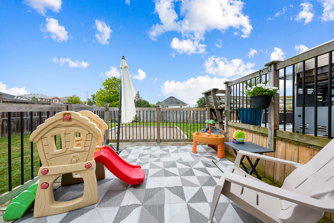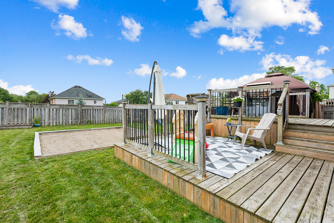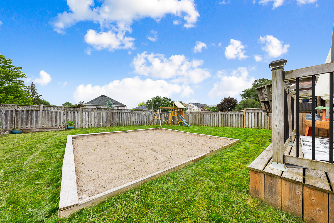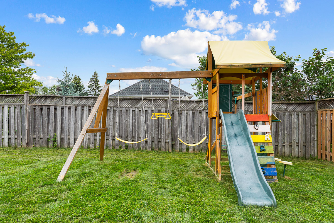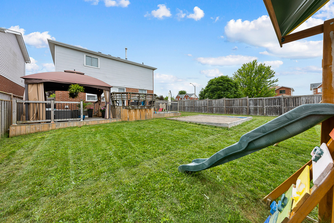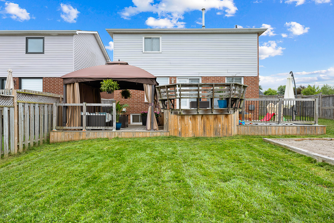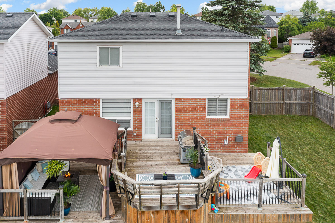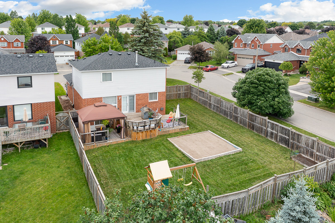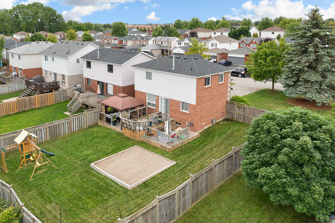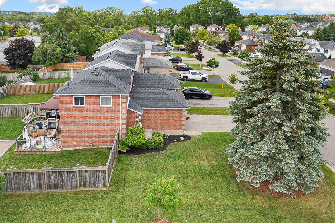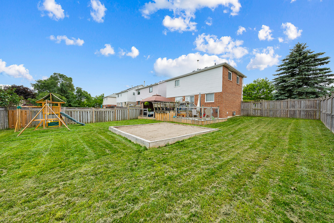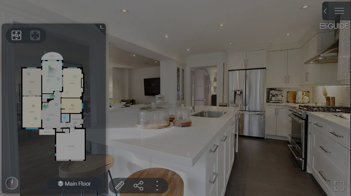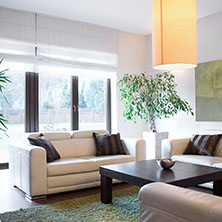Main Content
72 Hooper Square Bowmanville
$837,000About This Property
Welcome to 72 Hooper Square, a meticulously maintained 2-storey detached home in Bowmanville's family-friendly north neighbourhood. Built in 1995, this charming residence sits on a spacious corner lot with a fully fenced yard, offering privacy and ample outdoor space. The home features 3 generously sized bedrooms, each with bypass closets, and 3 bathrooms, including a 2-piece powder room on the main floor, a 4-piece bathroom on the second floor, and a 3-piece bathroom in the finished basement. The bright main floor boasts an open-concept design, combining the living, dining, and kitchen areas, complemented by a breakfast nook with a large window overlooking the front porch. The main floor features custom zebra blinds on all the windows, adding sophistication to each room. Hardwood flooring extends throughout the main and second floors, with tile in the kitchen and bathrooms. The updated kitchen includes modern cabinets plus additional pantry, new light fixtures, quartz countertops, built-in cabinet for garbage and recycling, a new sink and stainless steel appliances. The fully finished basement offers a cozy movie theatre area with built-in speakers and recessed lighting, along with a laundry and storage area and office space. The outdoor living area features two-tier decks, a large gazebo with privacy curtains, green space, a sand pit, and a play gym. Additional features include a 2-car garage with inside access, a driveway accommodating four parking spaces, central vacuum, and a Rogers Smart Home Monitoring System. Situated close to excellent schools and amenities, this home offers tranquil views of farmland and forest from the primary bedroom. This beautiful home is ready for you to move in and enjoy.
With This Home
delicious & decadent details
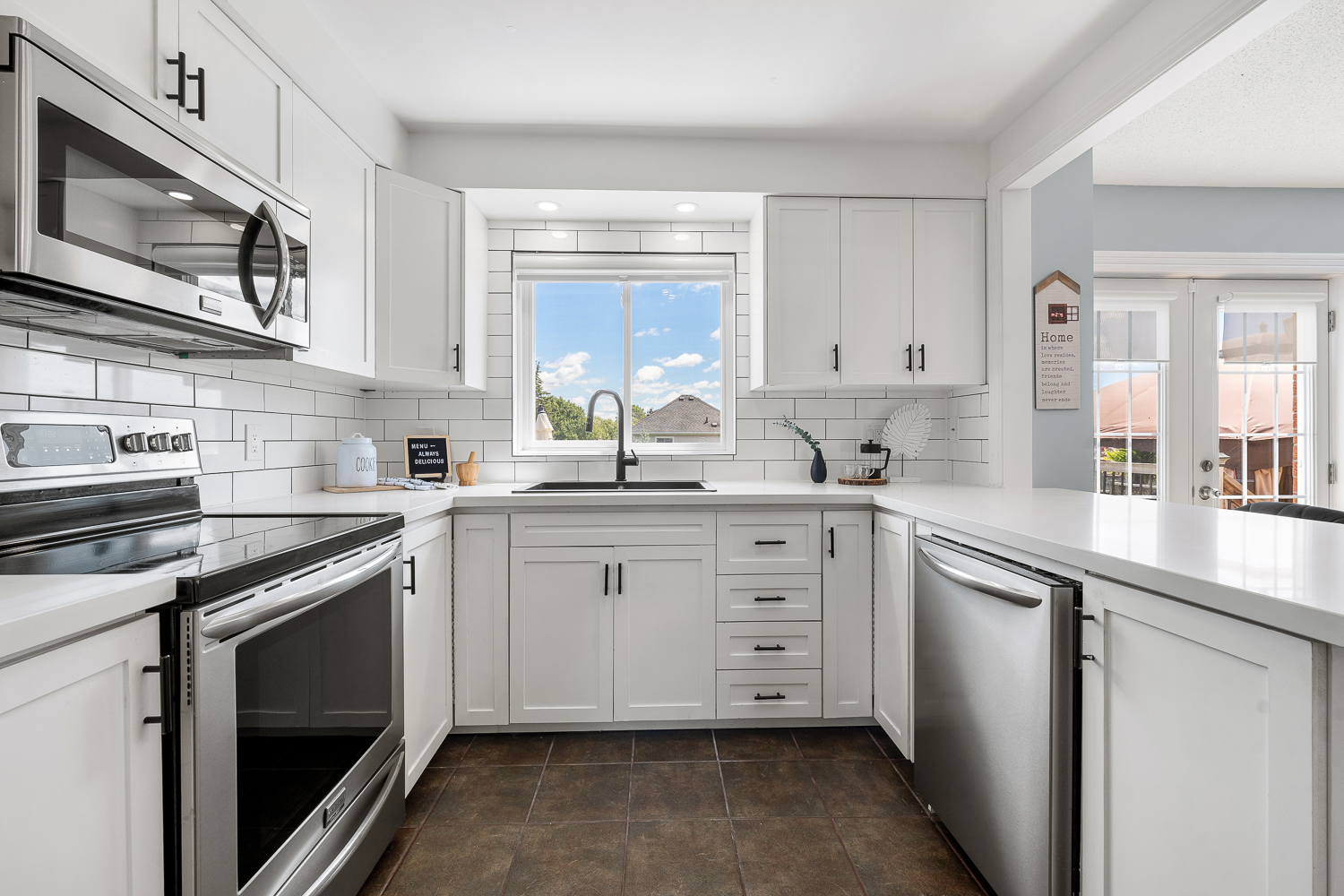
bright & airy living spaces
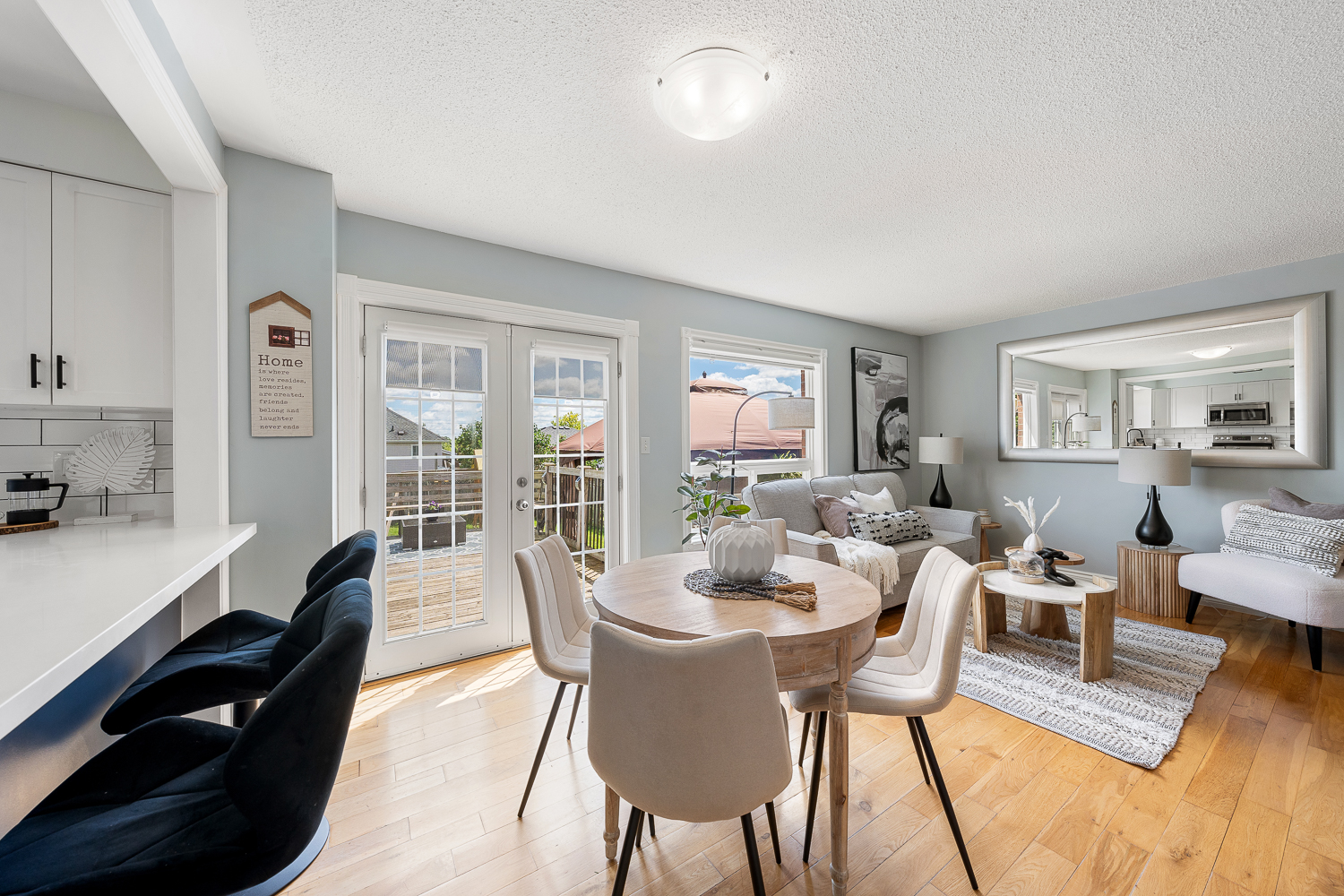
room for the family
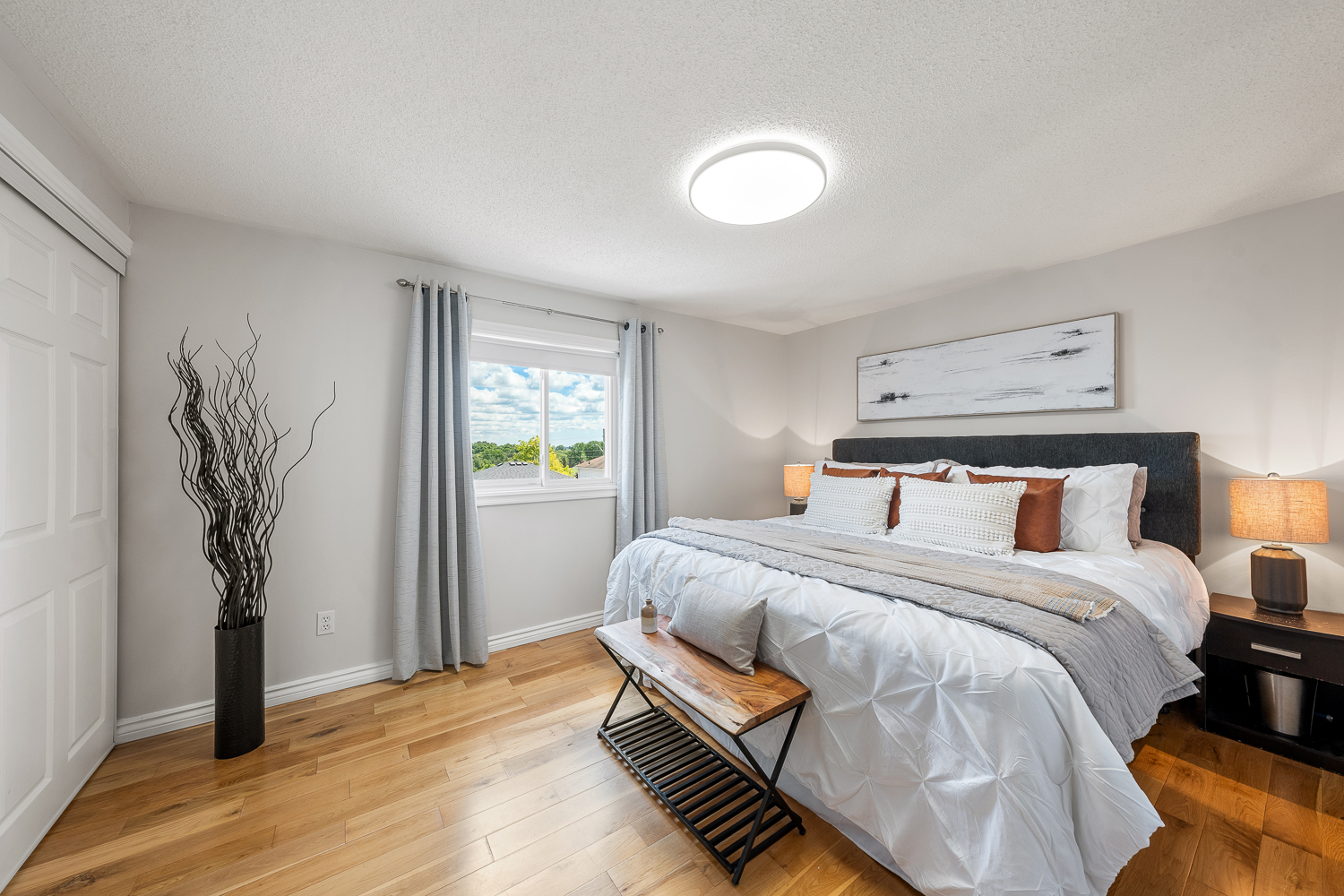
additional living space
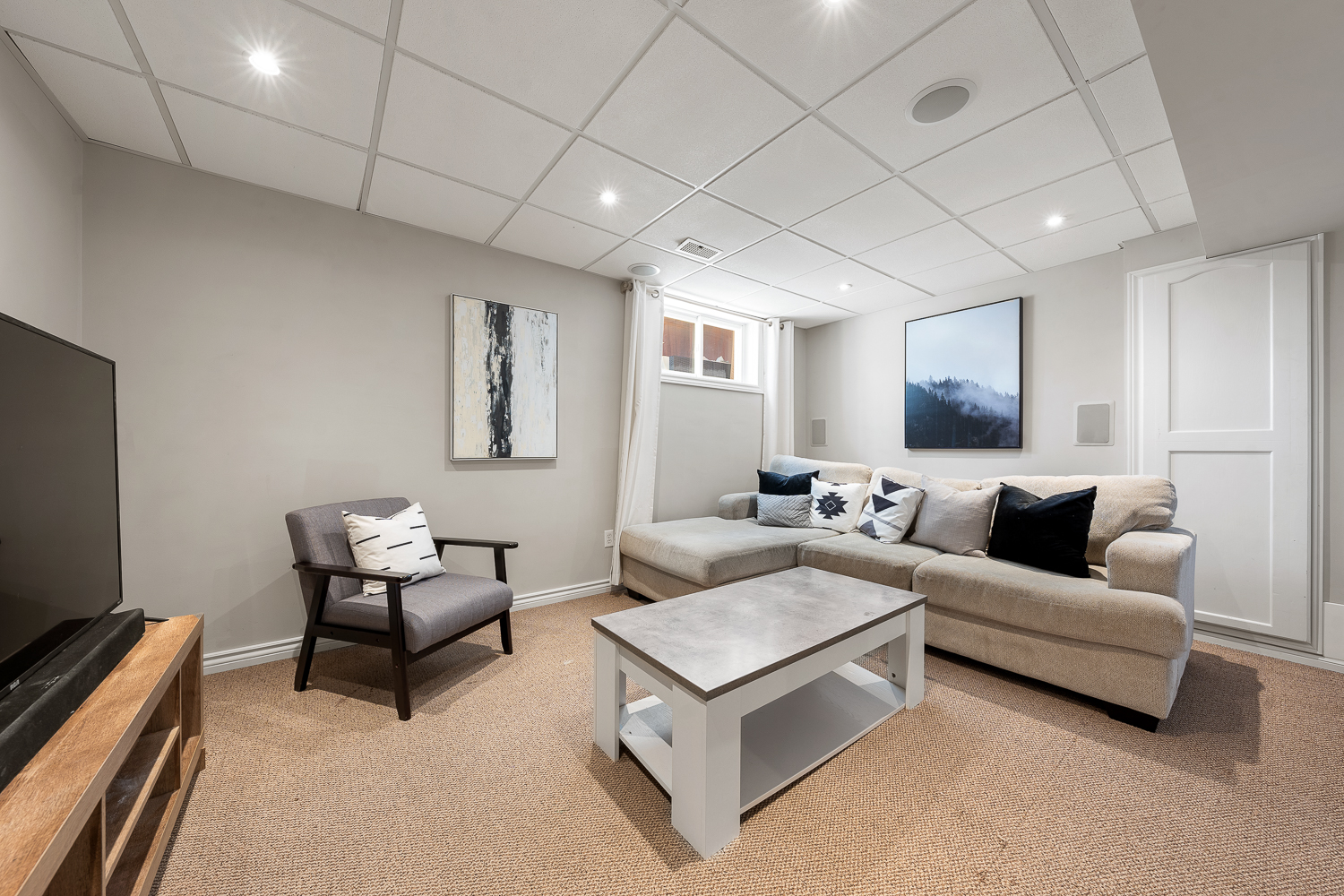
backyard wonder
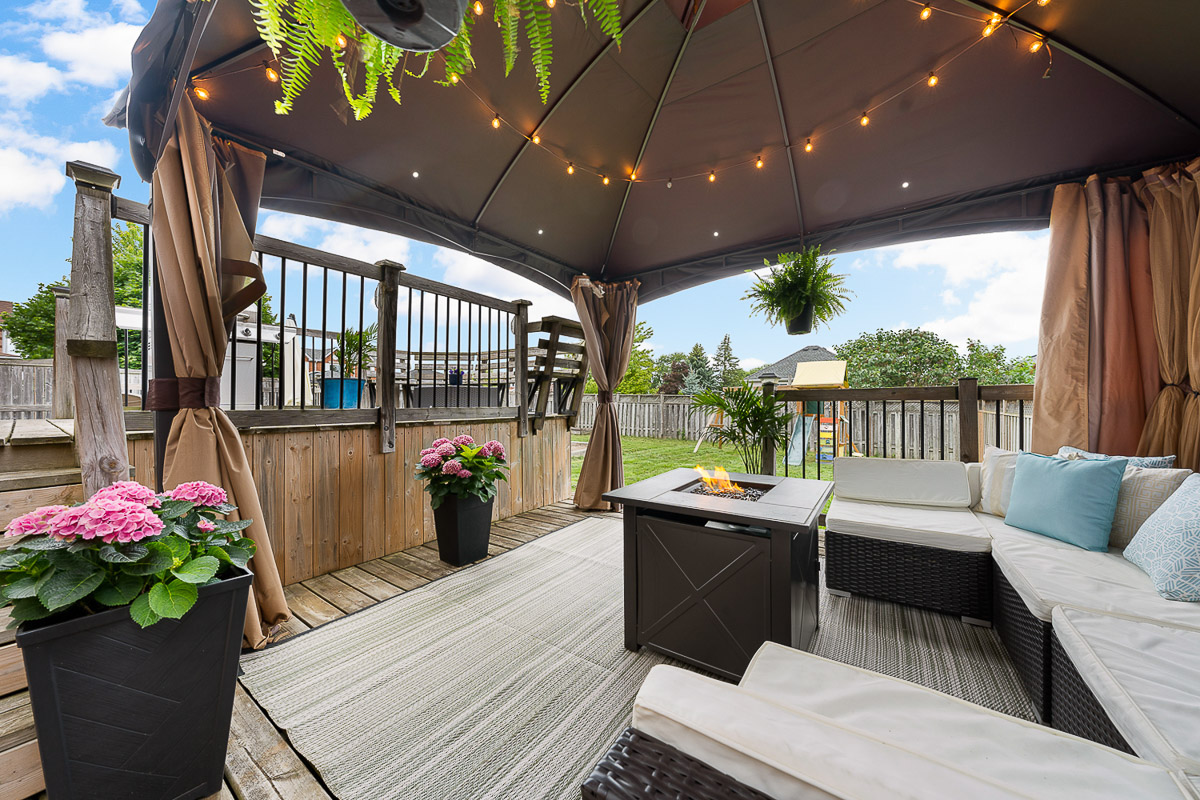
Mortgage Breakdown
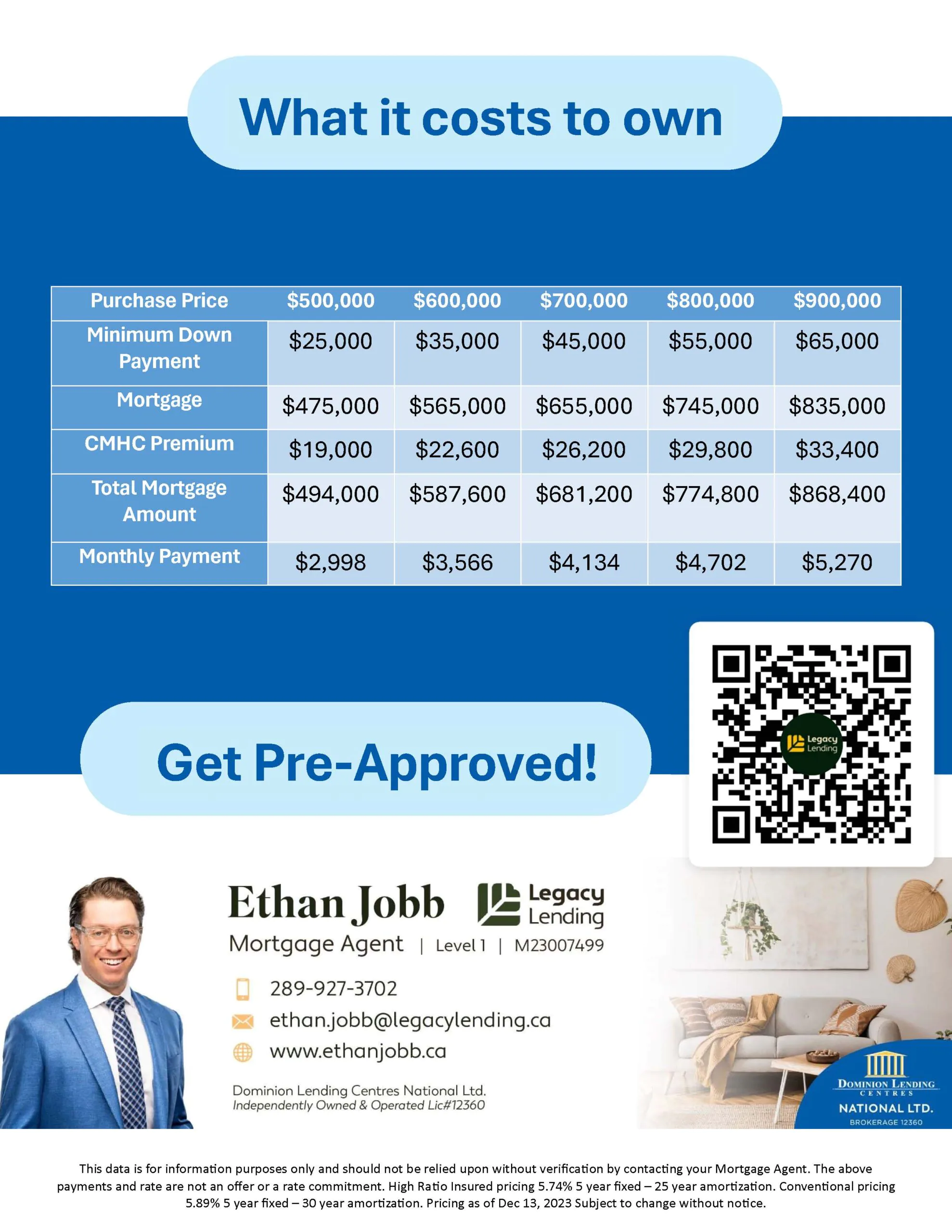
Additional Info
Property Taxes
$4,467.50 for 2024Details
Built in 1995Detached 2-storey home2-car garage, 4 parking spaces in drivewayGarage access from inside the home3 bedrooms; all offering bypass closets3 bathrooms (2-pc powder room on main floor, 4-pc on the 2nd floor, 3-pc in the basement)Bright, sun-filled open concept main floorCombined living/dining/kitchen plus bonus breakfast area with large window overlooking front porchMain floor features zebra blinds on all the windows, adding sophistication to each room.Hardwood floors throughout main and 2nd floorsTile in the kitchen and all bathroomsCarpet in the basementLaundry in basementBasement offers a movie theatre entertainment space with built-in speakers, separated recessed lighting and stair lighting for added ambianceAdditional living area in the backyard with two-tier decks, a large gazebo with privacy curtains, tons of green space, and a sand pit. Play gym included!Roof: 2014Windows: 2014Finished Basement: 2014Heat Source: Gas, forced air (furnace 2016)AC: Yes, central air (2021)Central Vac: YesWater Source: MunicipalWater Disposal: SewersUnder Contract: Hot Water Tank and Rogers Smart Home Monitoring SystemUpdates &
Improvements
Kitchen: updated cabinets, light fixtures, sink, quartz countertops, built-cabinet for garbage and recycling, swivel out Lazy Susan, and extra pantry cabinetBathrooms: new light fixtures and freshly painted
Property Details
Extra large fenced yard; corner lot propertyFenced vegetable garden in the backyardBeautiful gazebo for covered loungingViews of farm land and forest from primary bedroomNeighbourhood
Details
Beautiful square in safe family-friendly neighbourhoodClose to excellent schools and all amenitiesSurrounded by mature trees
Inclusions
Fridge (SS)Glass-top Stove (SS)Microwave (SS)Dishwasher (SS)Washer (white)Dryer (white)White office desk in the basementPlay gym in backyardGazeboRogers Smart Home Monitoring System - Includes touchpad, 2 cameras; driveway and front door, 3 door sensors, monitored fire alarm, 2 motion sensors, door lock and smart thermostatExclusions
All potted plantsWaste
Management
Tuesdays - Recycling (weekly), Garbage (bi-weekly)
In The Area
Explore everything Bowmanville has to offer. Enjoy the reduced size of this town, offering a great feeling of community and you will notice how people are more relaxed here. Within a 20 km radius, there are:
- 22+ Restaurants/Fast Food
- 4+ Conservation Areas
- 7+ Grocery Stores
- 8 Golf Clubs
- 19 Parks
- 2 Rec/Community Centres
- 11 minute drive to Off-Lease Dog Park
- 6 minute drive to Cineplex Theatre
Perfectly located, this home is just steps, a short bike ride, or a quick drive to all of these attractions!
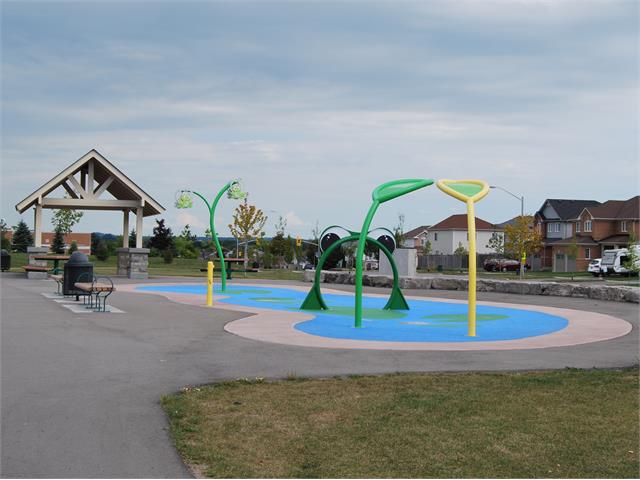
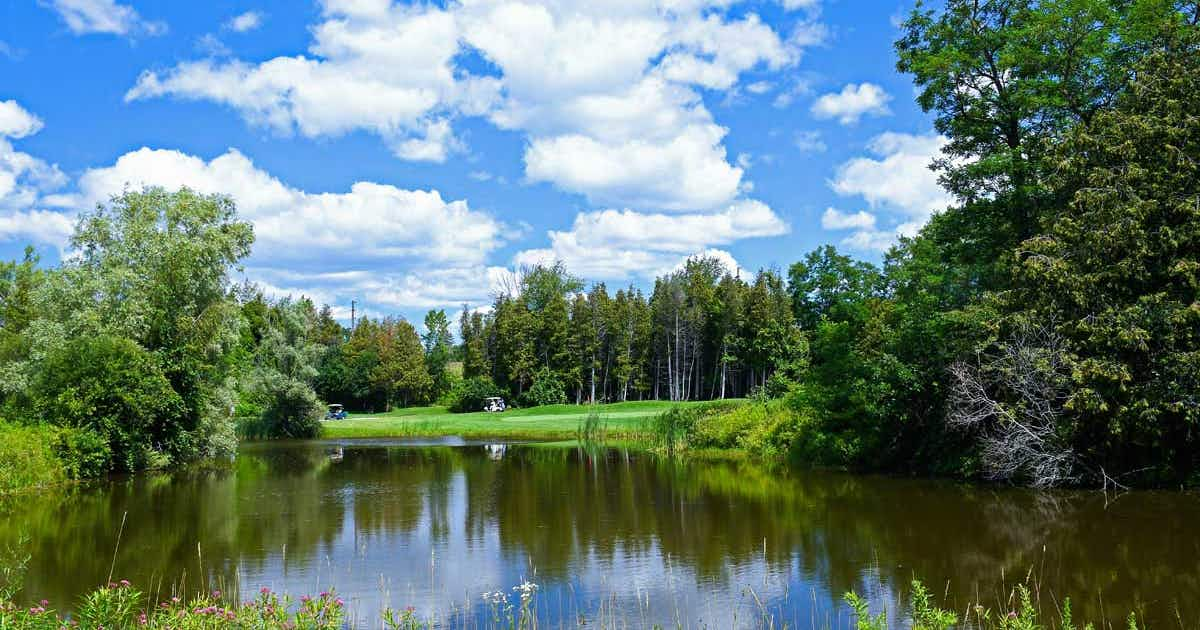
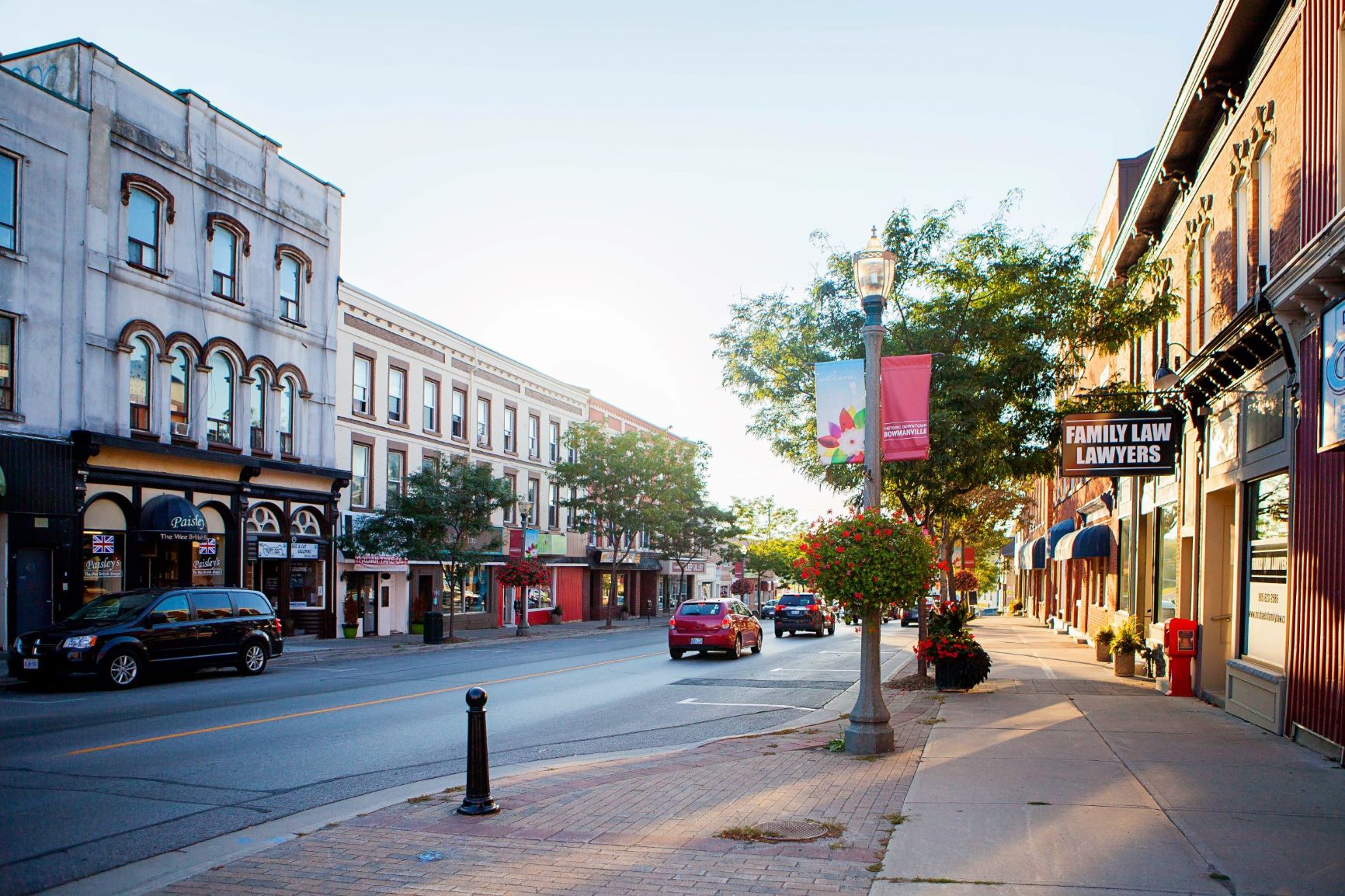
Connect
Interested In The Property?
