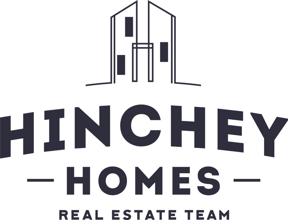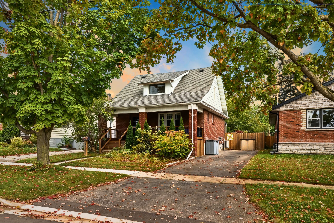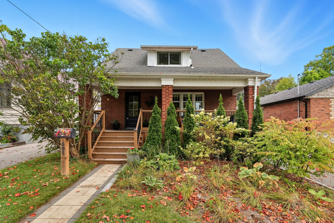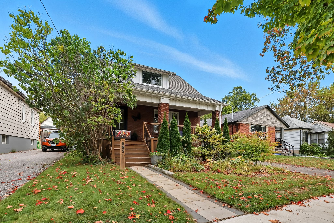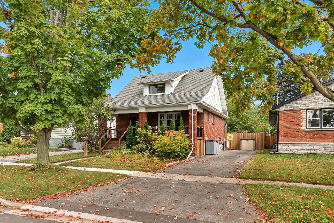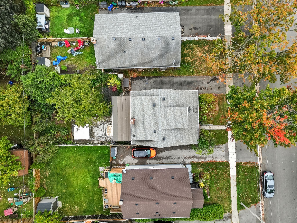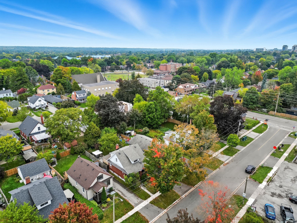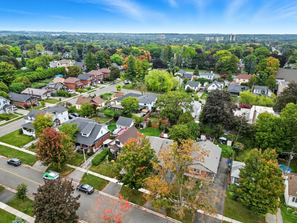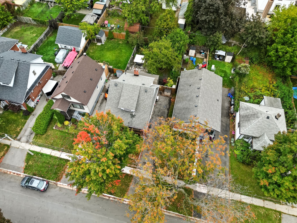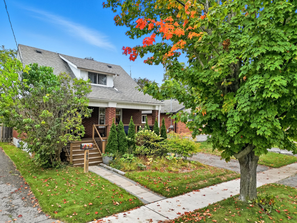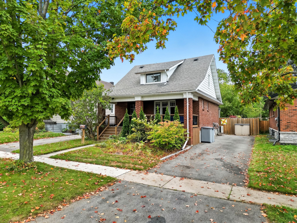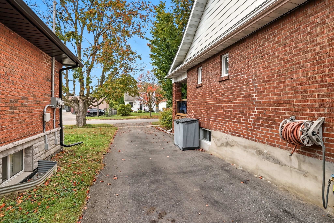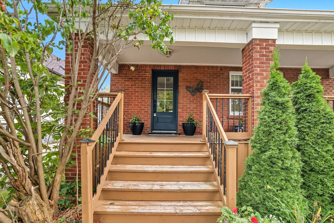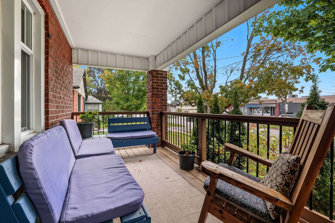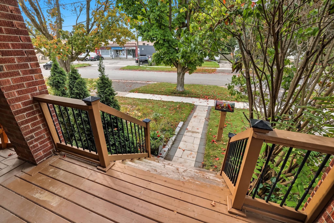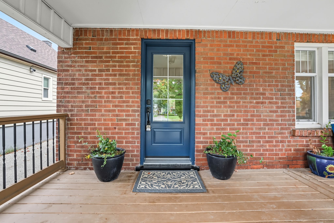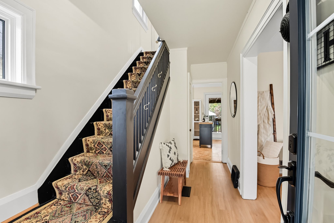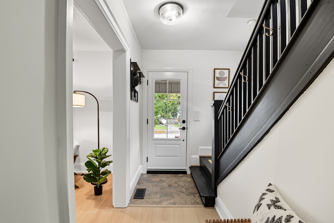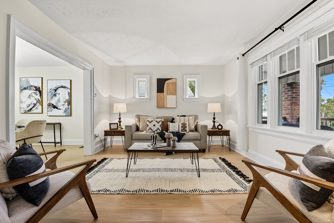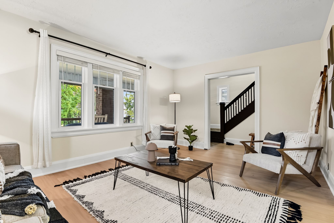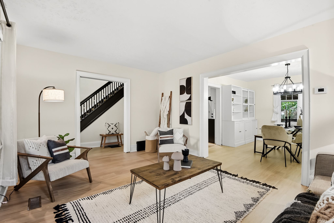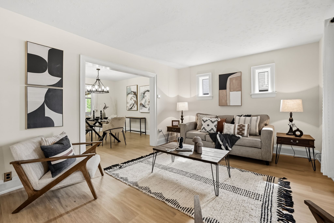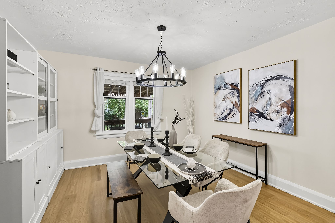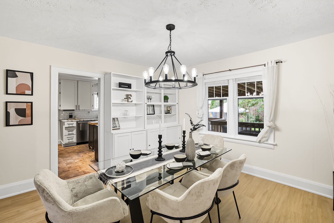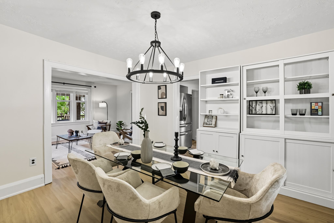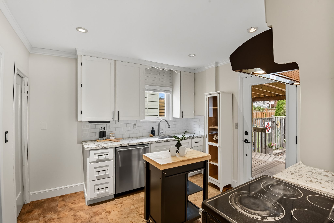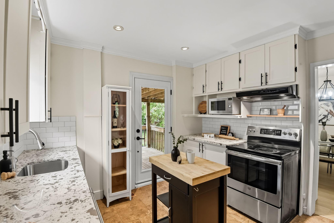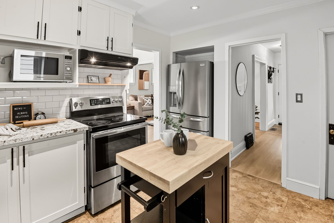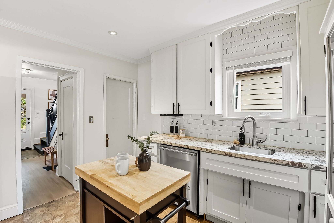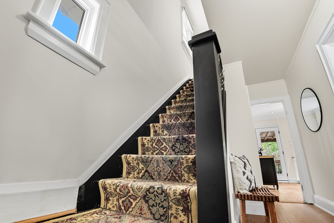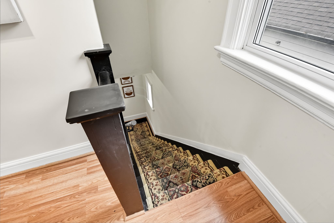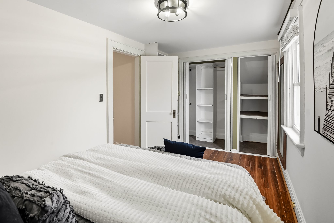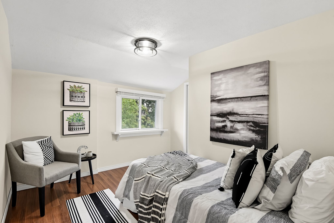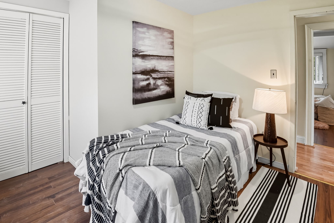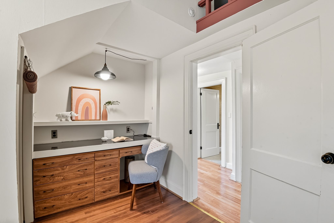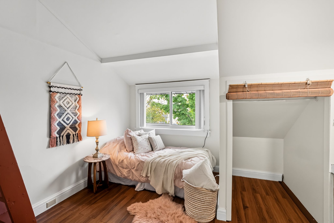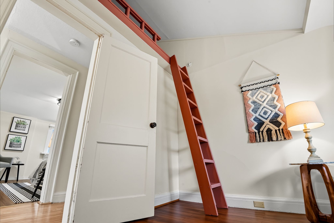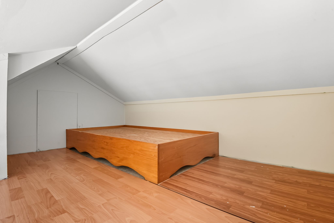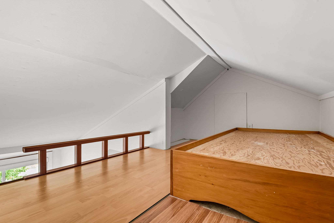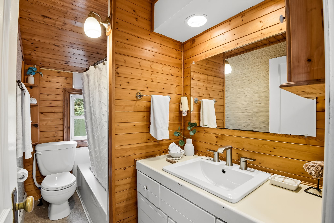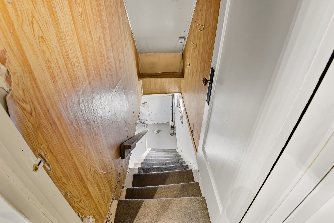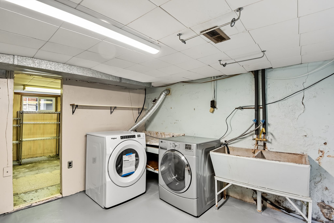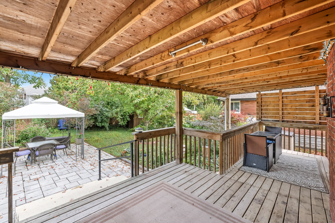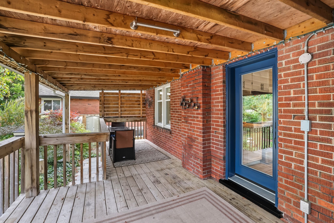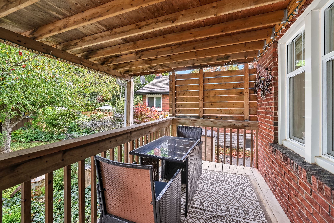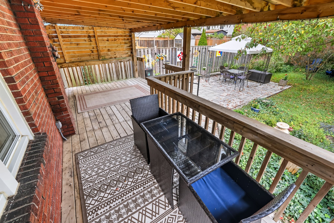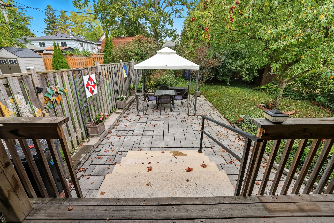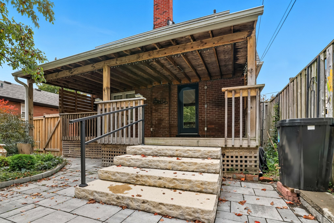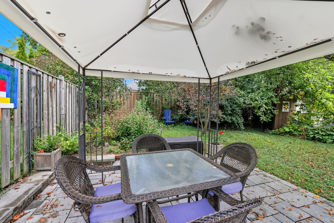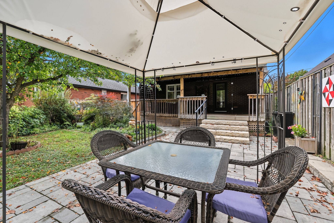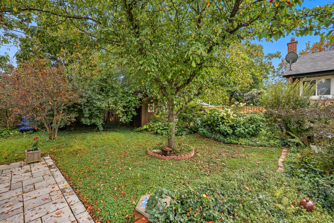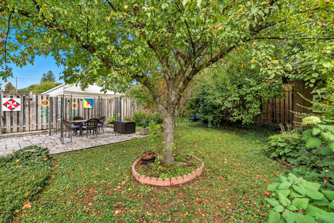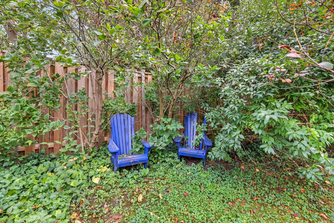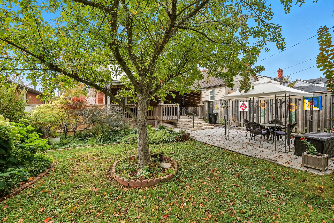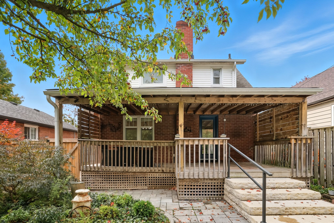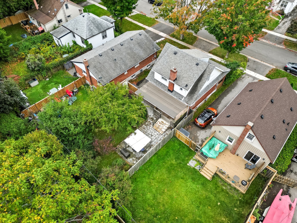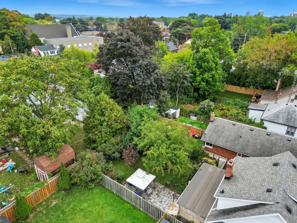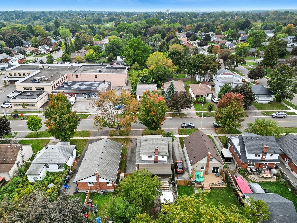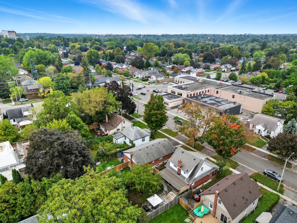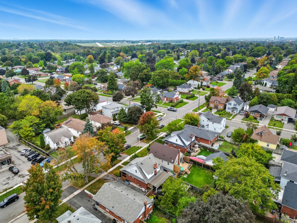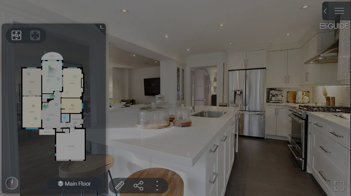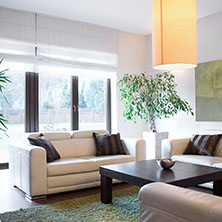Main Content
695 Hortop St Oshawa, L1G 4N7
$612,000About This Property
Set on a quiet, tree‑lined street, this brick home welcomes you with a tidy front garden, a stone walkway, & a large, sheltered front deck, perfect for morning coffee under the mature maples. From this elevated perch, you’ll enjoy a friendly, look‑out‑for‑each‑other community, with sidewalks that make it a genuinely good walking neighbourhood. In a great school district & surrounded by well‑kept homes, the setting feels calm, connected, & inviting from the moment you arrive. The main floor blends charm & function with a partial open-concept layout that’s perfect for entertaining. A bright Living Room with large windows & timeless trim flows to the elegant Dining Room, highlighted by a full built-in china cabinet. At the back, the updated gourmet Kitchen shines with high-end ‘23 appliances, quartz countertops, solid-wood cabinets, subway-tile backsplash, pot lights, & updated tile flooring, plus a convenient walkout to the covered deck—so cocktails can move effortlessly from prep to patio. Upstairs hosts 3 bright bedrooms & a full 4-pc bath, all with warm wood-style floors & generous windows. The bathroom blends cottage charm with modern updates: a Bathfitter tub/shower combo, fresh Moen fixtures & sink (‘23), & updated tile flooring (‘15). The versatile 3rd bedroom is a standout—complete with a built-in desk niche & a fun ladder leading to a cozy loft for reading, play, or extra storage. Thoughtful closets & shelving keep everything organized, making this level equal parts stylish & practical. Out back, a large, sheltered deck off the kitchen steps down to a stone patio & gazebo, wrapped by perennial beds, a flowering crabapple, & mature greenery—your own secret garden. The fully fenced yard is perfect for pets & play, with the patio & all gardens professionally installed by Michal Durham Landscaping. Practical updates elevate the exterior, too: gutter guards ‘25, all windows replaced in the early 2000s, plus both exterior doors updated in ‘24. Just move in & enjoy.
Explore This Property
3D Virtual Tour
With This Home
DELICIOUS AND DECADENT DETAILS
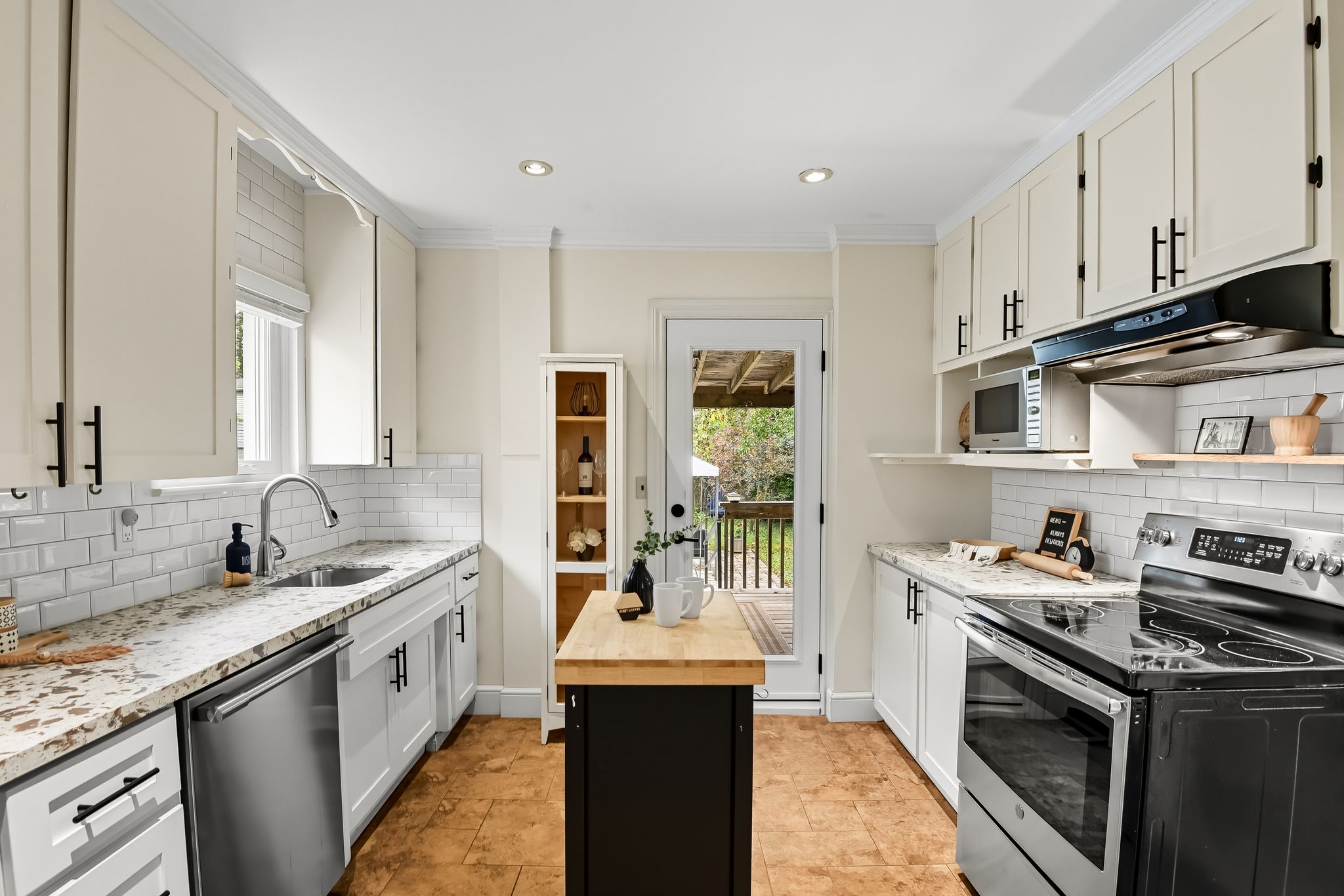
BRIGHT AND AIRY LIVING SPACES
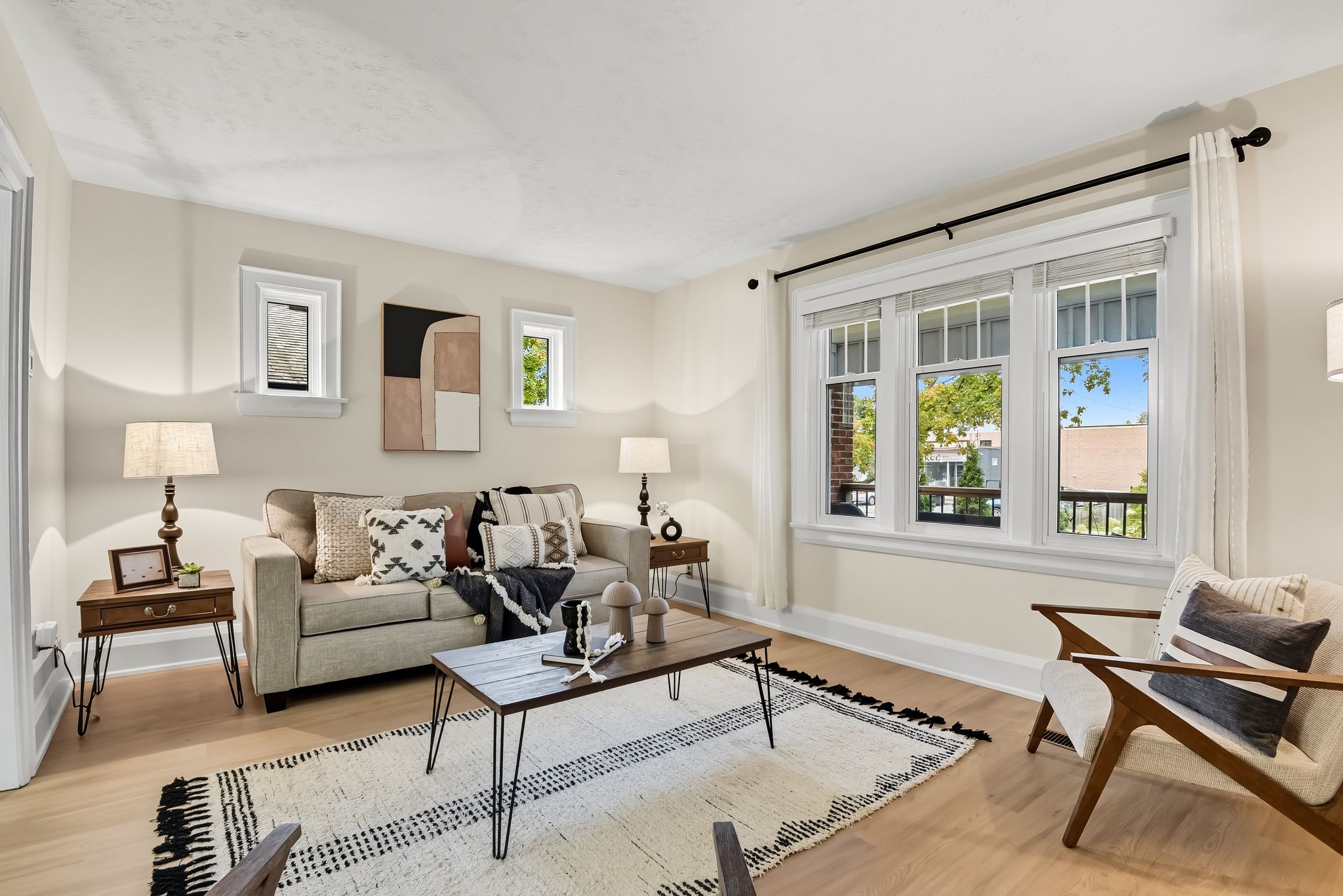
Owner’s suite
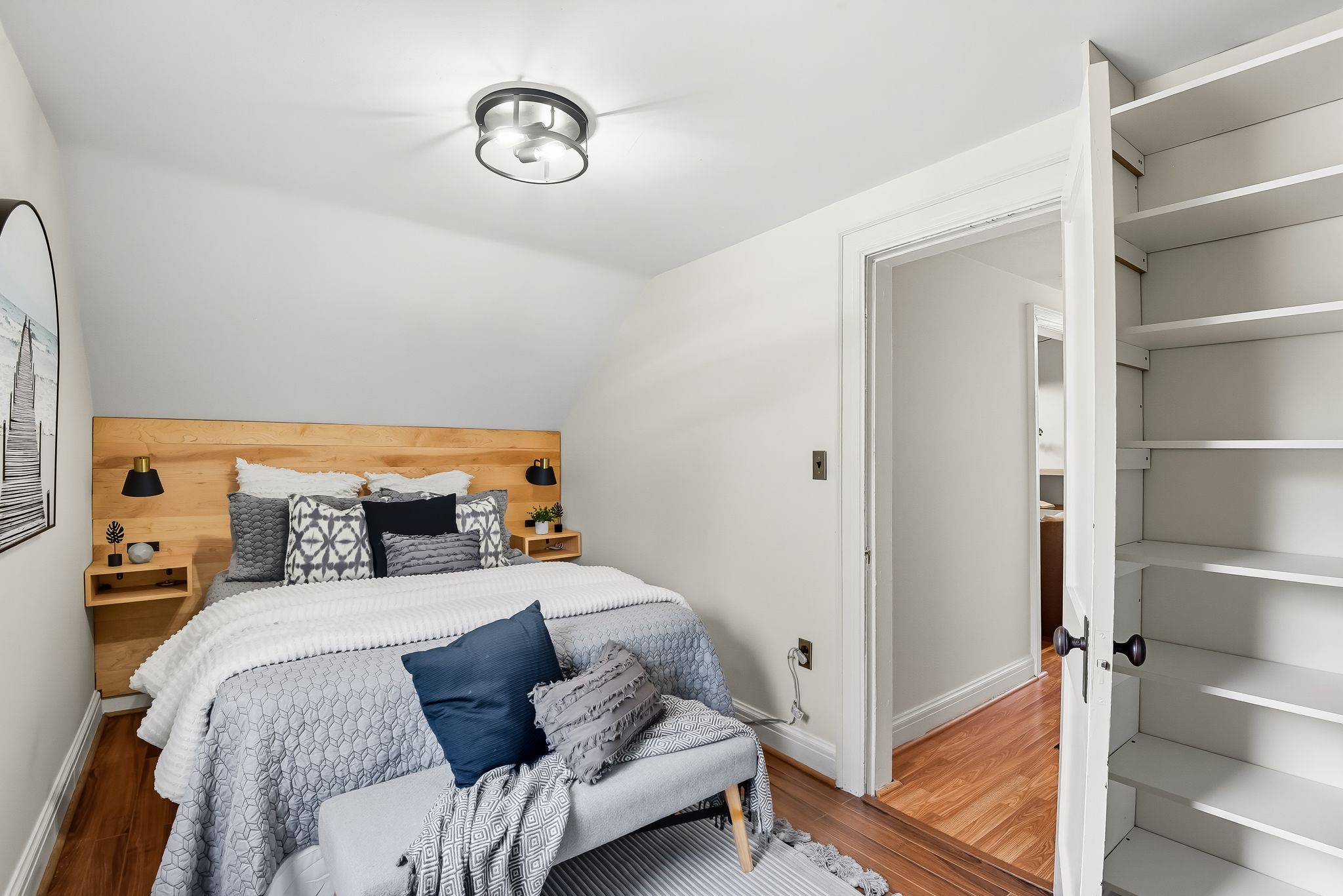
room for the family
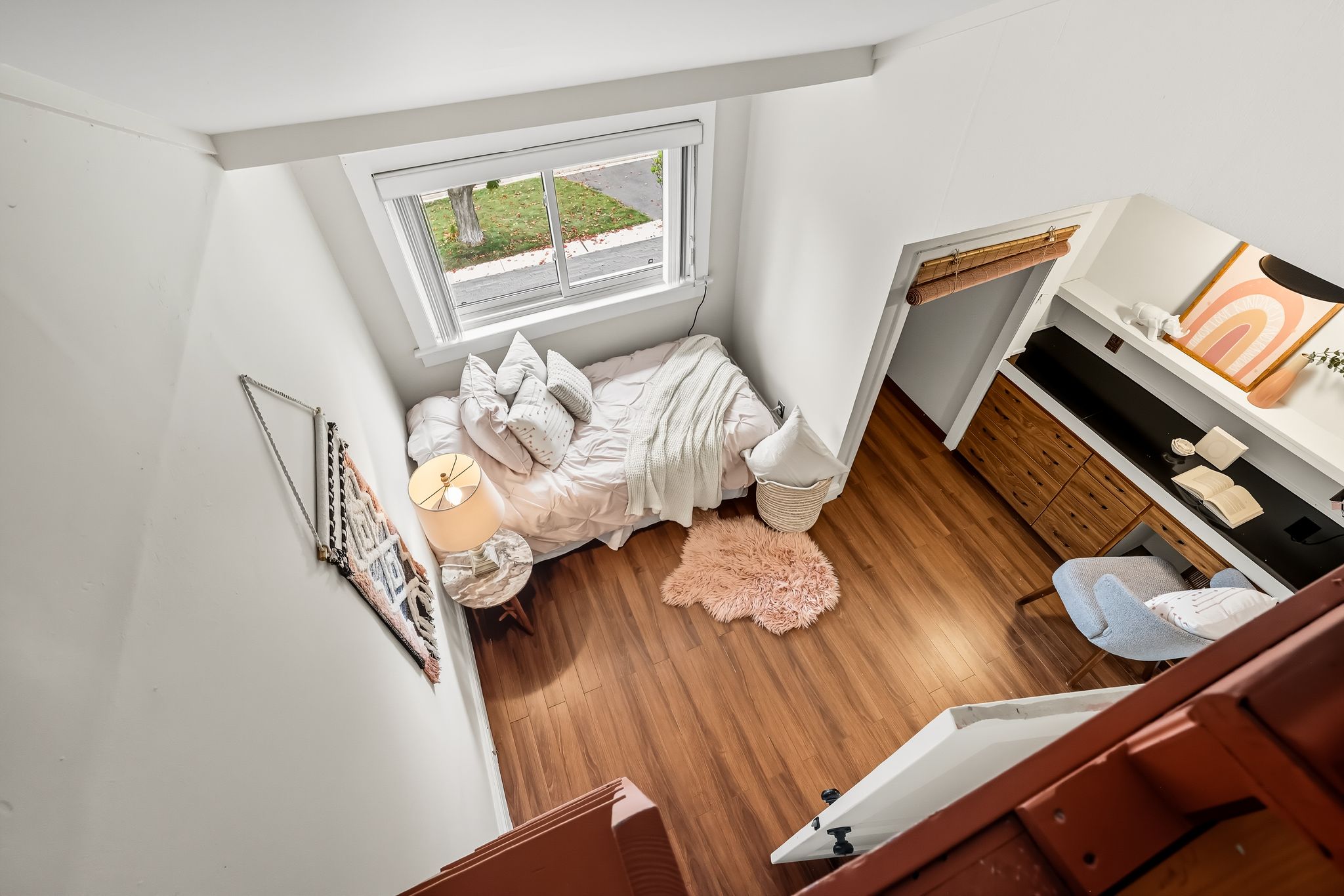
backyard retreat
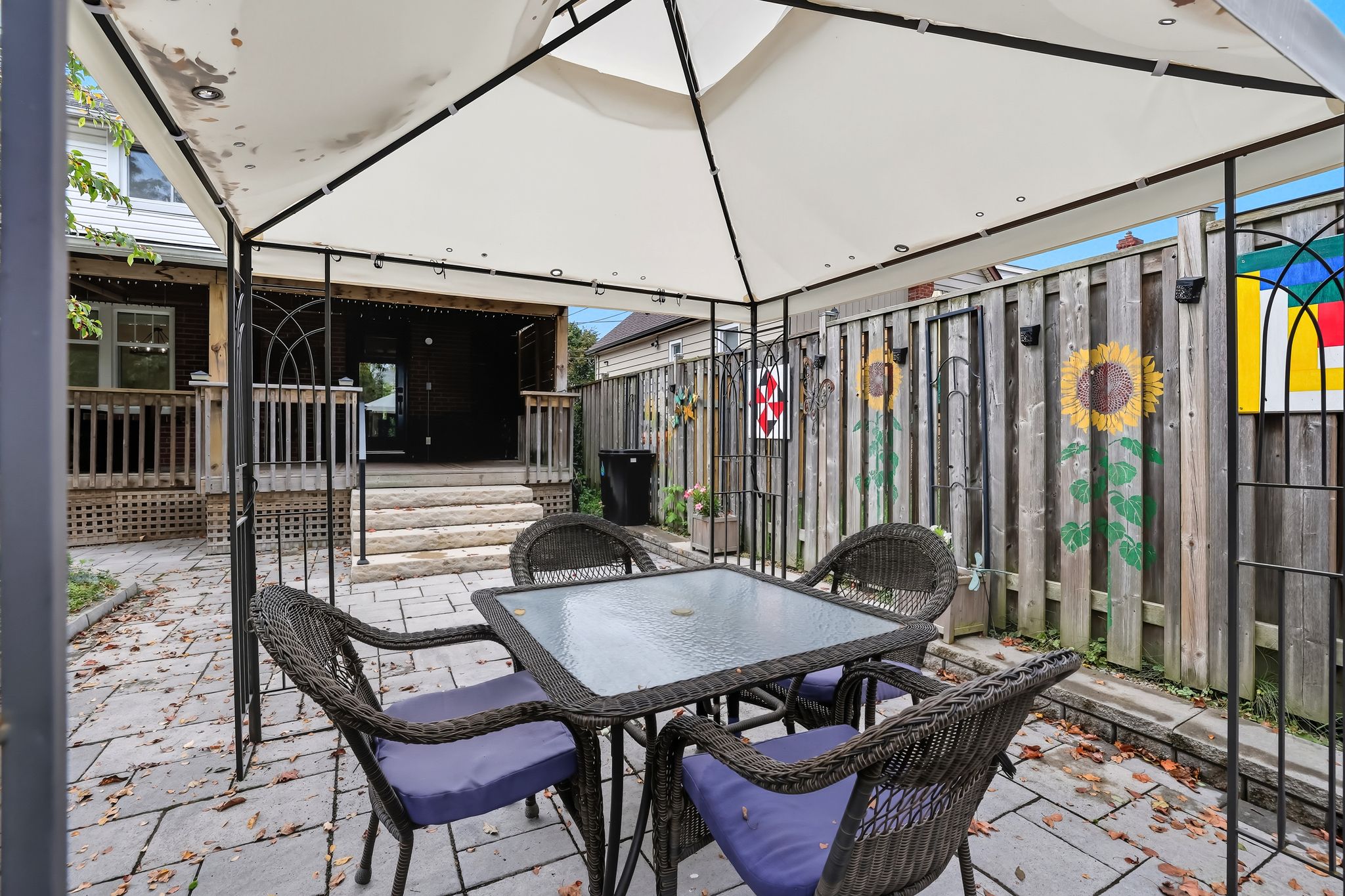
Mortgage Breakdown

Additional Info
IMPROVEMENTS
New furnace March 2025Gutter guards installed in 2025Kitchen - All appliances new - 2023, quartz countertops, solid wood cabinets, pot lights, new tile flooring - 2015Bathroom - Moen fixtures & sink installed - 2023, updated tile flooring, grasscloth wallpaper, shiplap ceiling & wallsINCLUSIONS
Stainless Steel- Refrigerator, Stove, Dishwasher, MicrowaveWhite + Grey- Dryer, Washer Patio furnitureKitchen island cartBuilt-In China cabinet in dining roomBasement storage materialsChest freezerNEIGHBOURHOOD DETAILS
Great school districtFriendly, quiet neighbourhoodProximity to amenitiesPROPERTY TAXES
$4238.04 - 2025DETAILS
Built: 19253 Bedrooms1 BathroomsUpper level laminateMain level vinyl plankKitchen & bath vinyl tileWorkbench3 car drivewayHWT: RentedCentral AC Heat Source: Gas forced airSheltered front and rear decksStone patioGarden ShedIn The Area
Whatever drives your consideration for moving to Oshawa, Ontario, this lakeside city will be sure to meet and exceed your expectations. Nestled approximately 60 kilometres east of Toronto, this scenic city lies on the shores of Lake Ontario. Within a 20 km radius, there are:
- 29+ Restaurants/Fast Food
- 4+ Conservation Areas
- 8+ Grocery Stores
- 4 Golf Clubs
- 19+ Parks
- 2 Rec/Community Centres
Perfectly located, this home is just steps, a short bike ride, or a quick drive to all of these attractions!



Connect
Interested In The Property?
