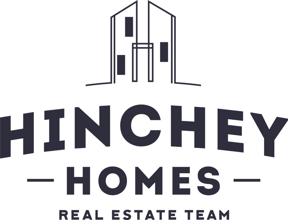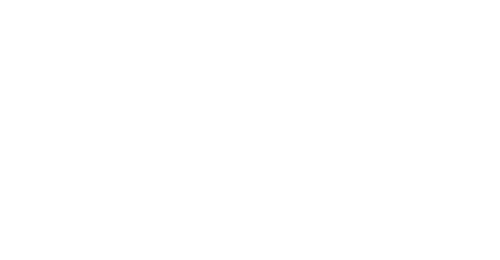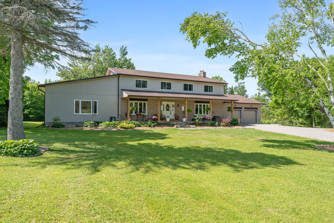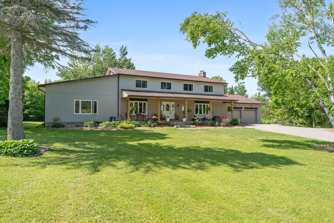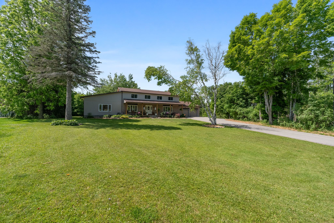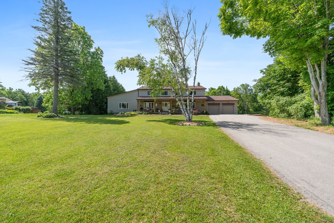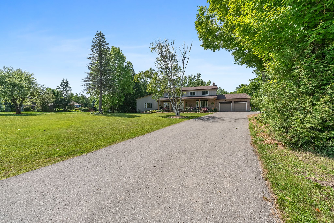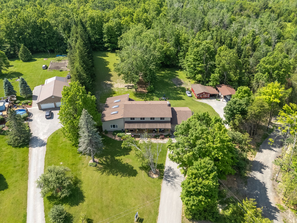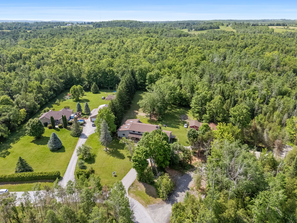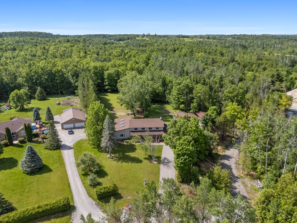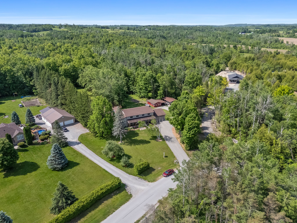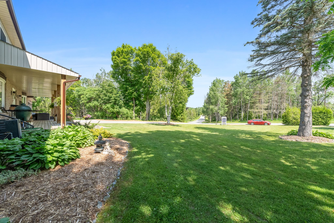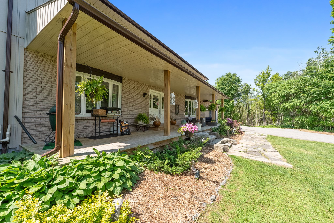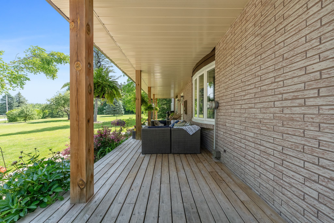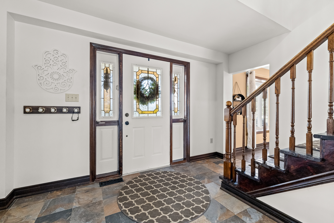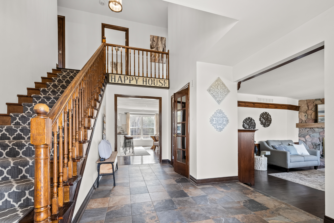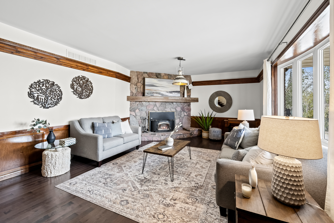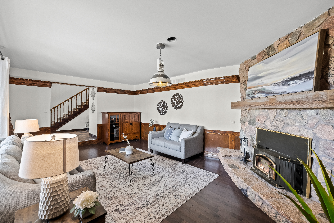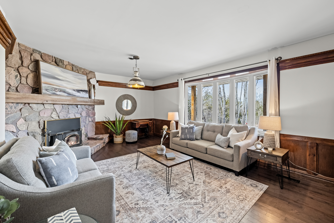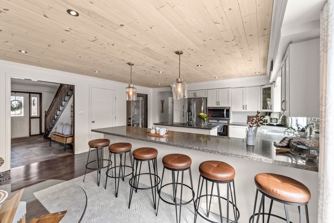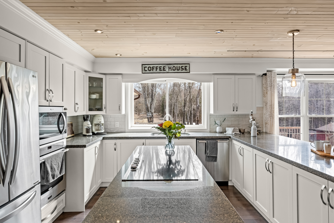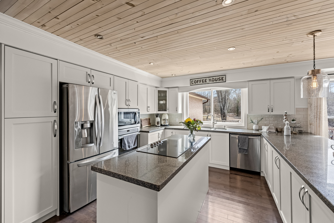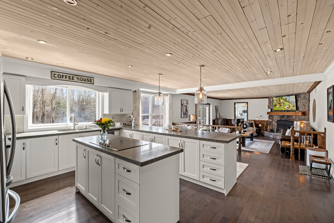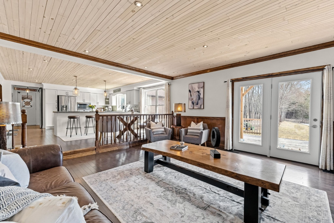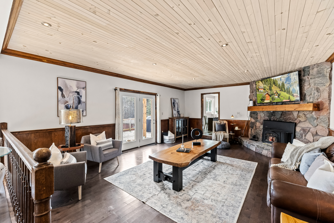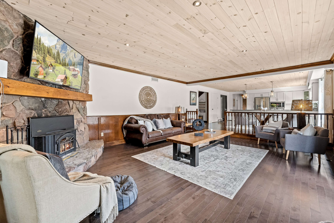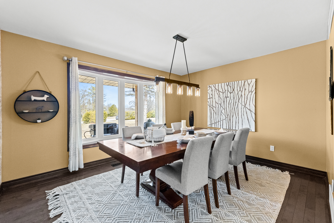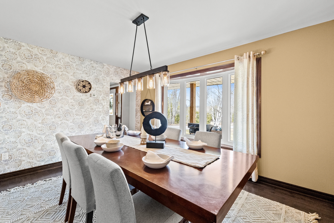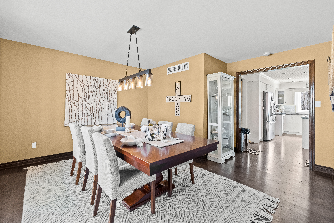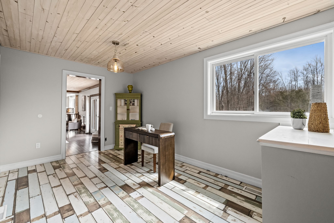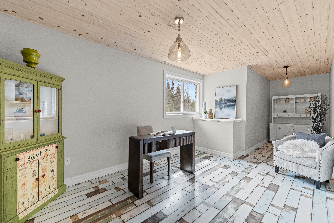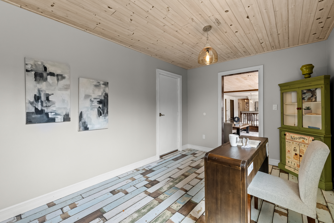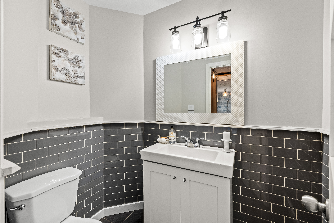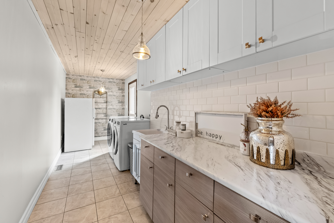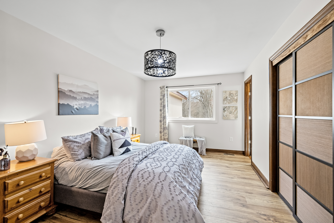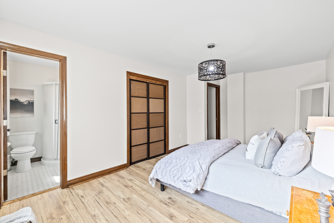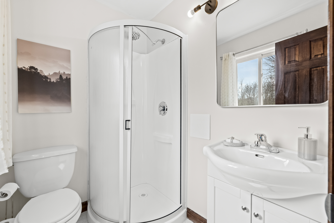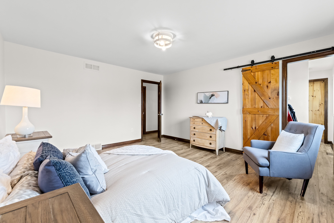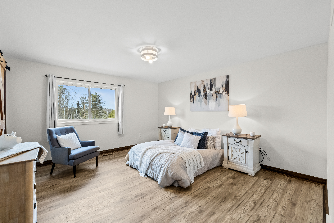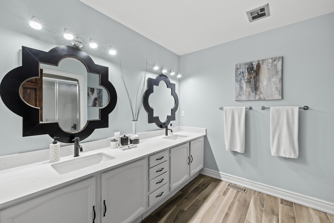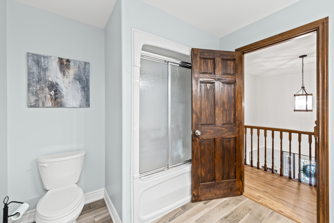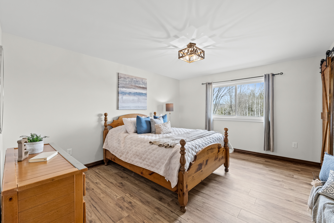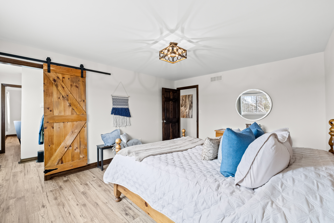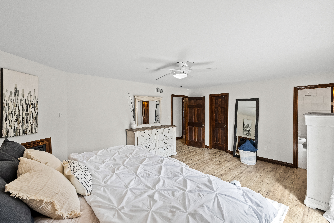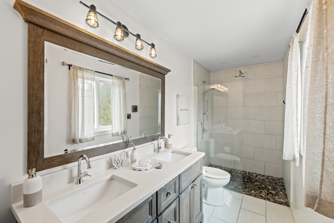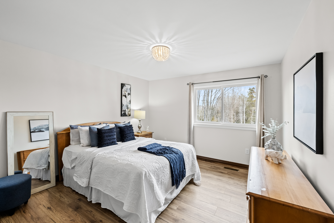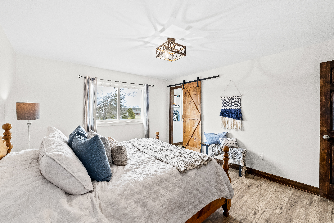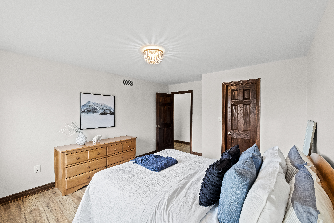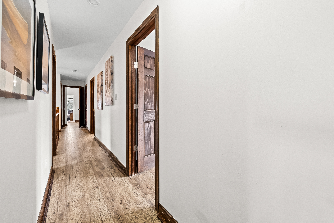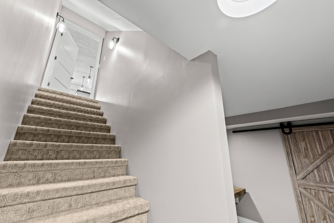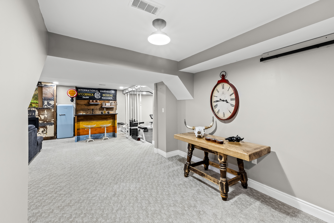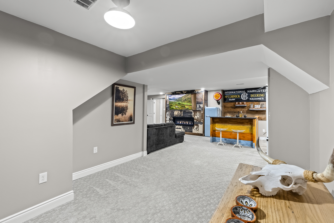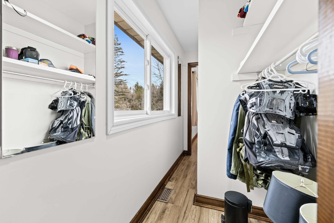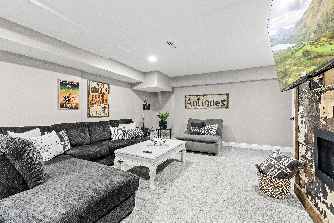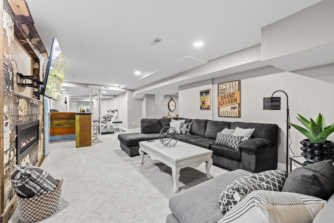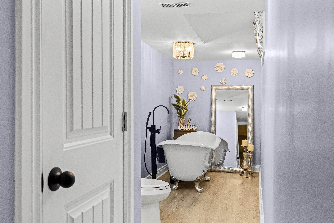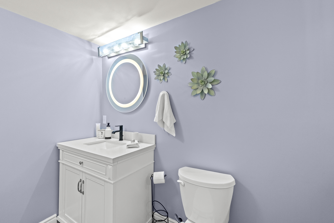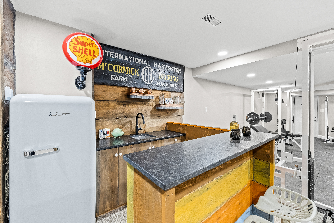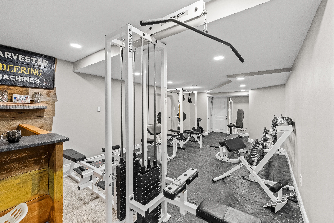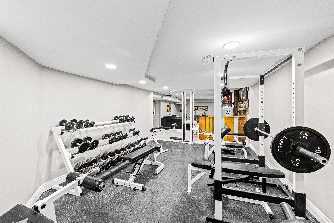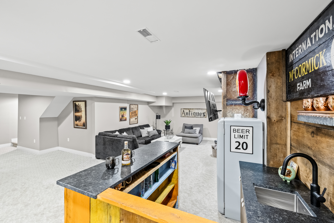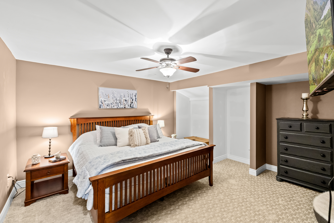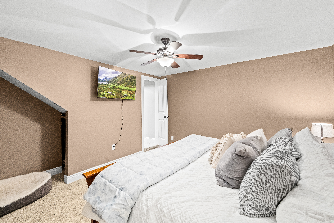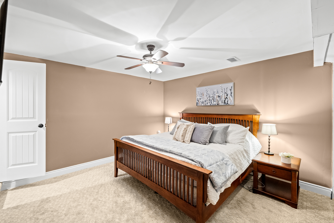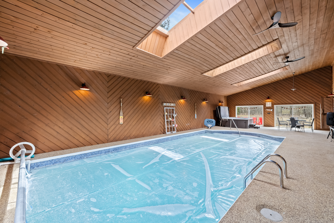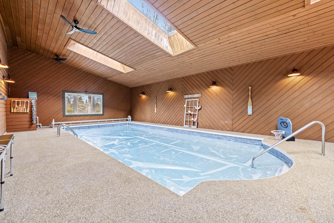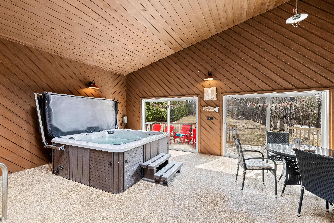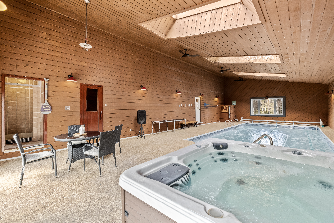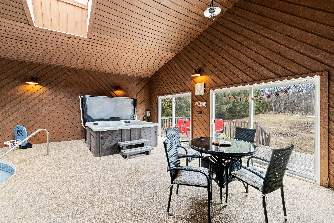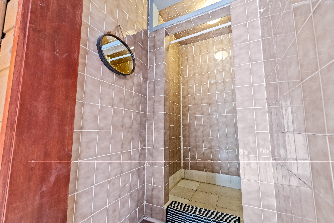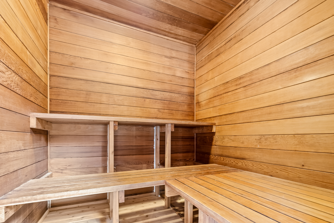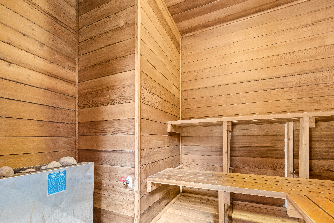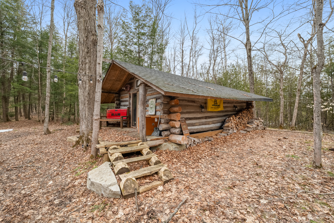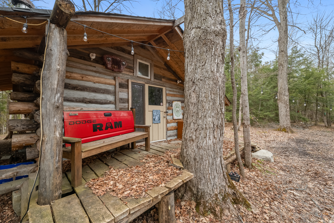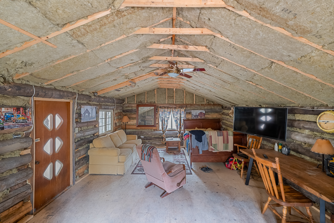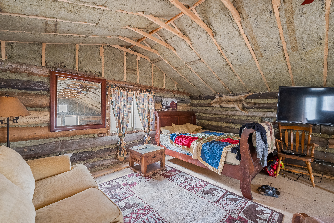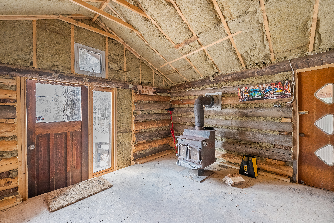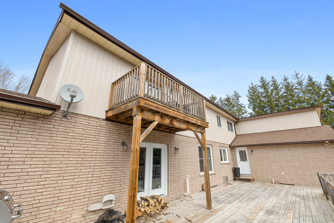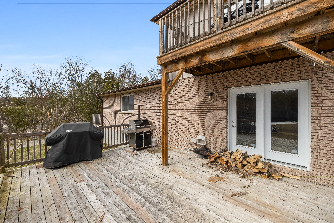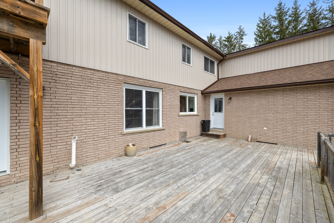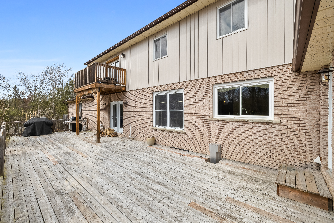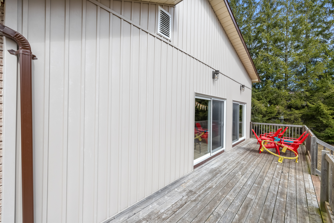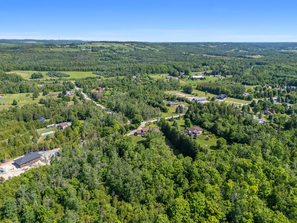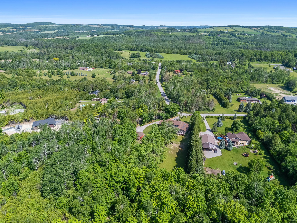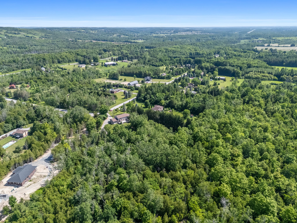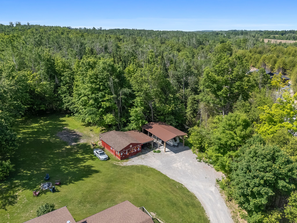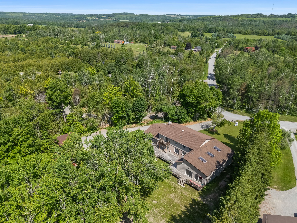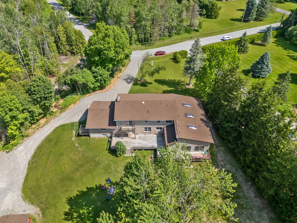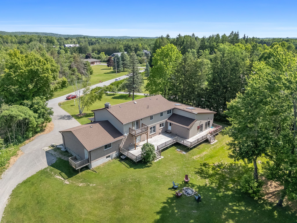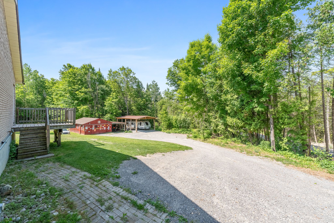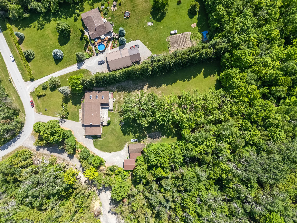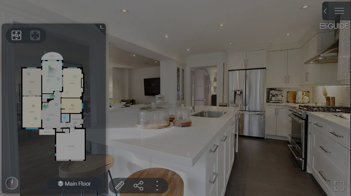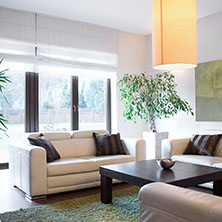Main Content
667 Ford Cres Cavan, L0A 1C0
$1,479,900About This Property
Step inside this warm & welcoming 2-storey home, nestled on 14.86 acres with trails, outbuildings and a cabin in the bush, located in a custom estate neighbourhood where privacy, friendly neighbours, & wildlife abound—yet you're just a short drive to both Peterborough & Durham. The mnflr offers a spacious foyer sets the tone with a grand staircase & sightlines through to the renovated 2018 kitchen, a true showstopper with double islands & views of the treed bckyrd. Hrdwd flrs flow through most of the main level, complementing 2 cozy living spaces, Living & Family, each with its own fireplace! Separate dining rm adds elegance for holiday meals, while the dedicated office offers direct access to the attached 2-car garage for convenient comings & goings. The mnflr also features a handy laundry rm w/ceramic tile & loads of cabinetry. But the real lifestyle upgrade? Your own indoor pool, hot tub, sauna, & shower rm—offering a true resort experience, all year round. The 2nd flr of this exceptional home features 5 spacious bdrms & thoughtful design thru-out. The serene primary suite is a true retreat, complete with a w/i closet, a luxurious 4-pc ensuite, & direct access to a private balcony—perfect for morning coffee with a view. A 2nd bdrm boasts its own 3 pc ensuite & a dbl closet. 2 additional bdrms share a clever w/i closet with connecting access. The 5th bdrm features its own w/i closet & tranquil views. A stylish 5-pc main bth serves the additional bdrms, while an open overlook to the foyer below. The fin’d bsmt is the ultimate multi-functional space, offering a rec rm with fp. A charming wet bar with rustic accents adds convenience & flair. Stay active in the room currently used for a gym, which includes direct access to a storage area. An additional bdrm offers comfort, while a beautifully styled 3-pc bth w/a clawfoot tub brings boutique hotel vibes to your everyday routine. This is the kind of home where comfort, space, & nature come together in perfect harmony.
Explore This Property
3D Virtual Tour
With This Home
Delicious and Decadent Details
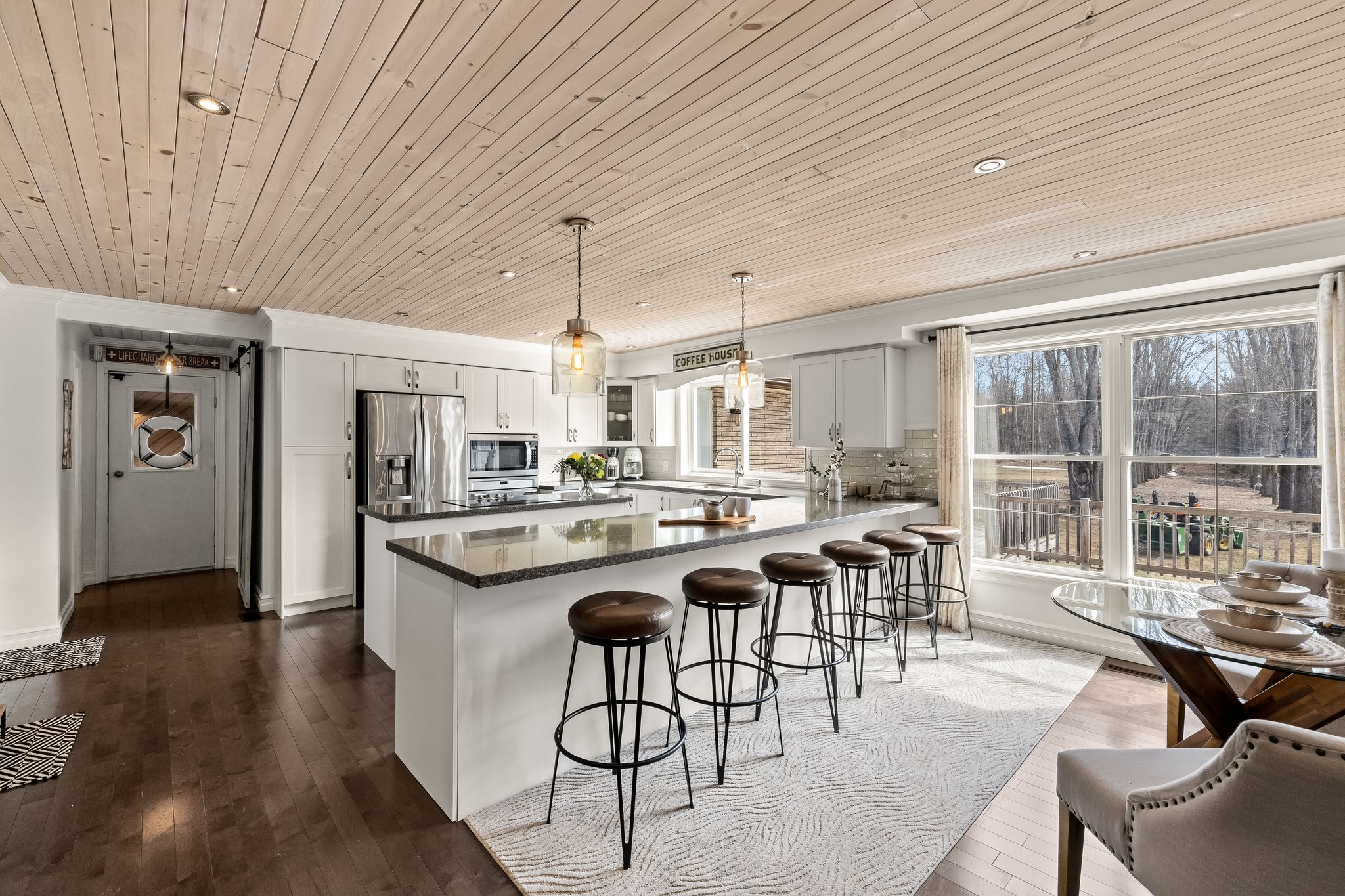
Bright and Airy Living Spaces
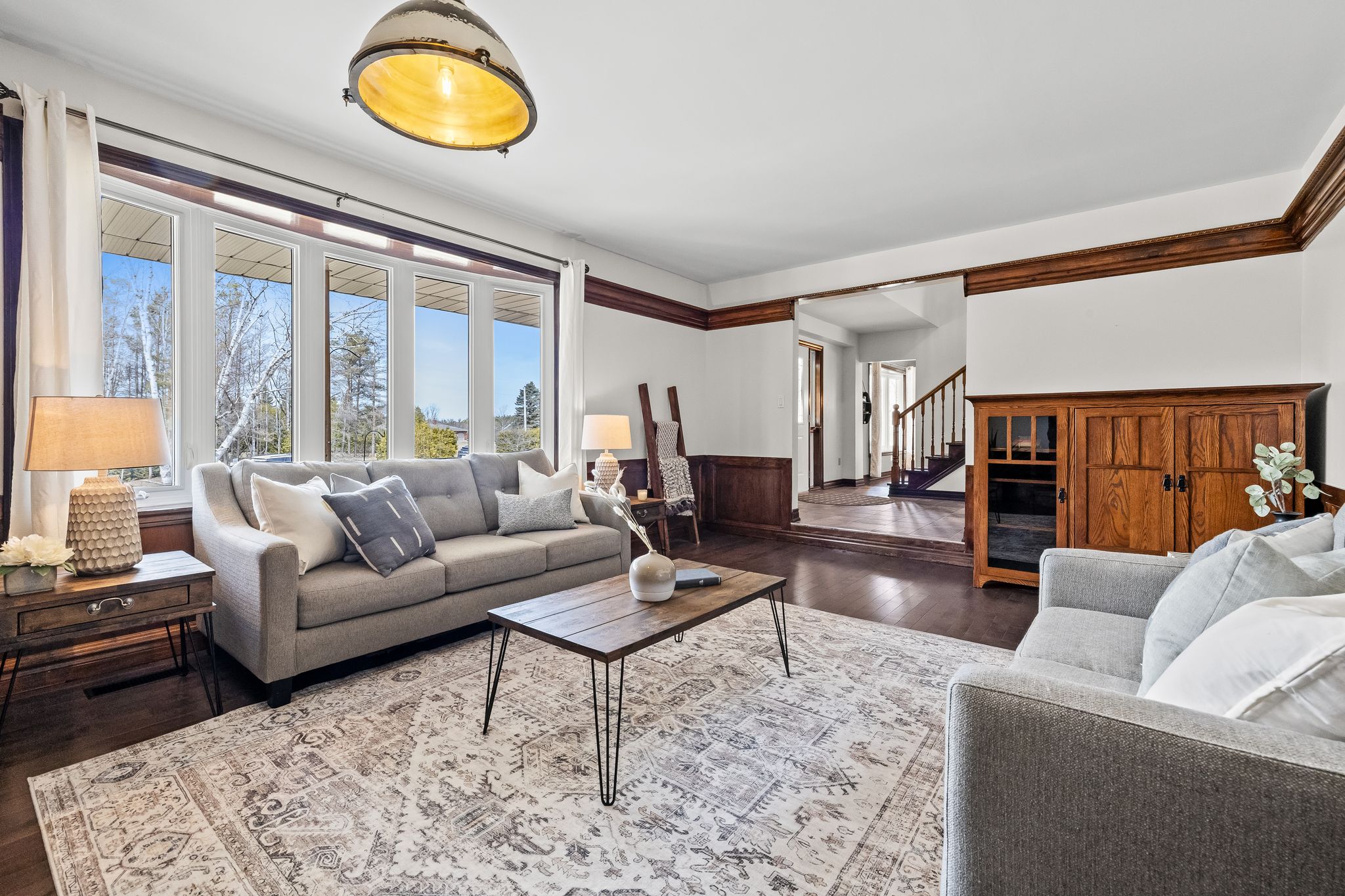
Owner's Suite
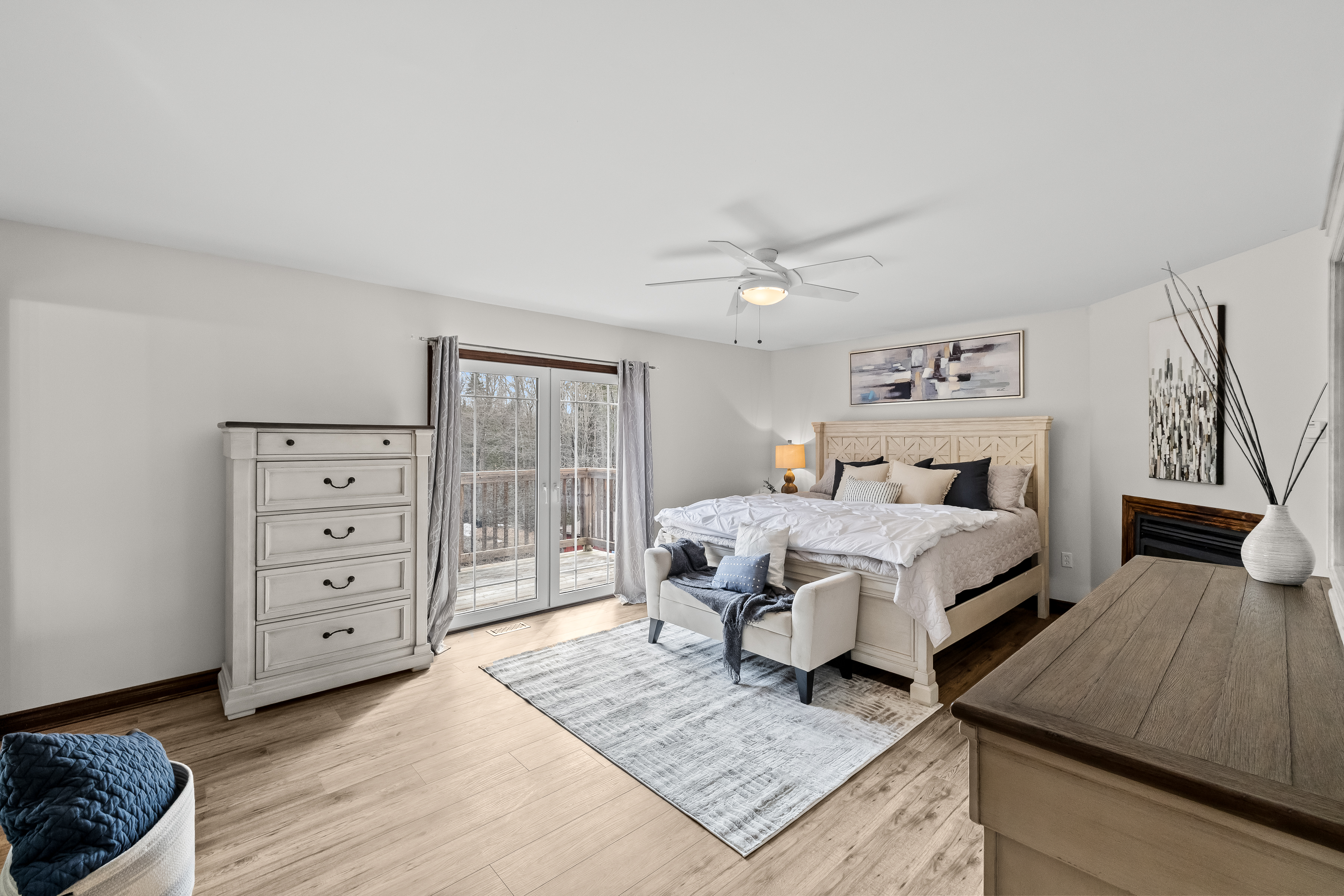
Additional Living Space
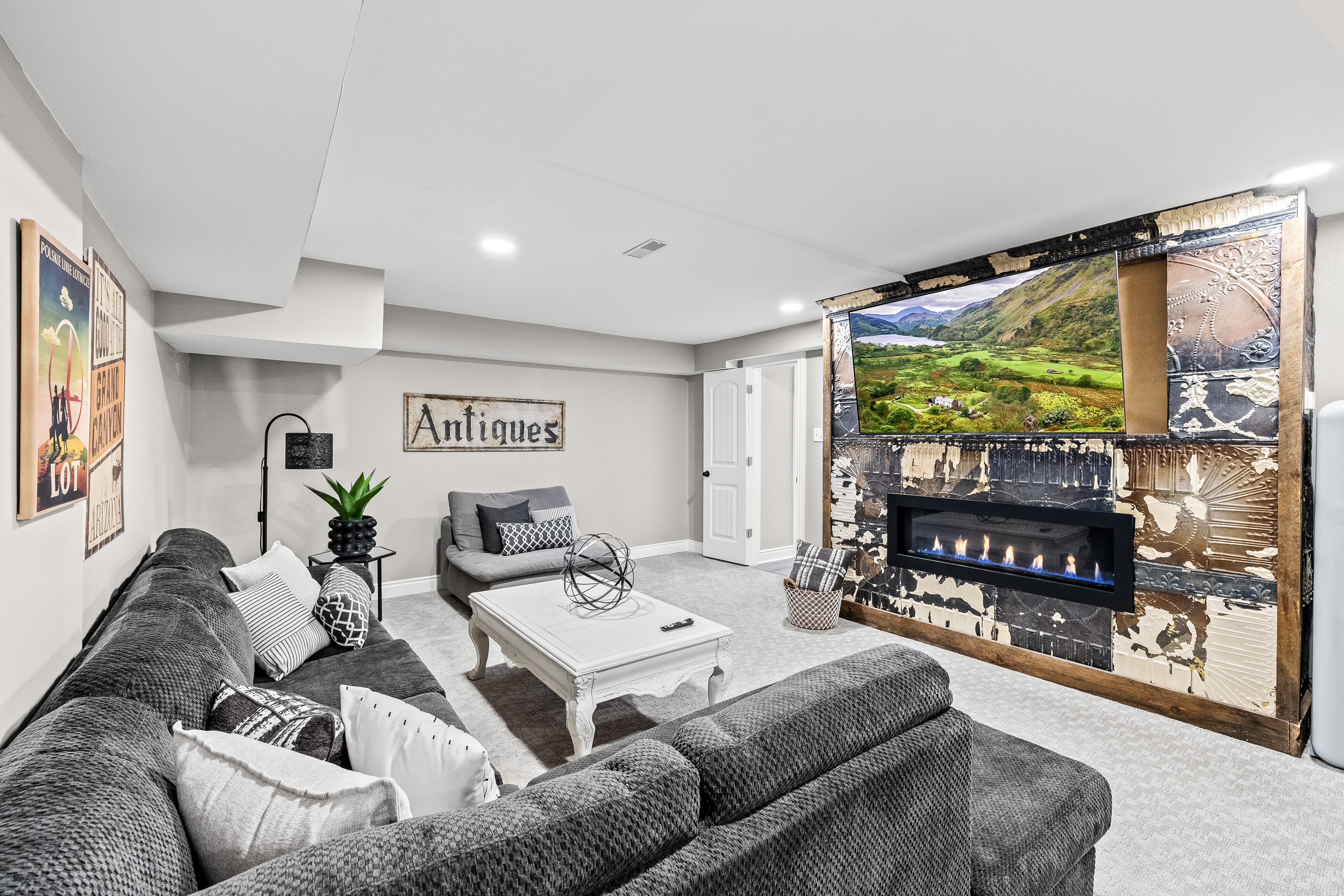
Personal Retreat
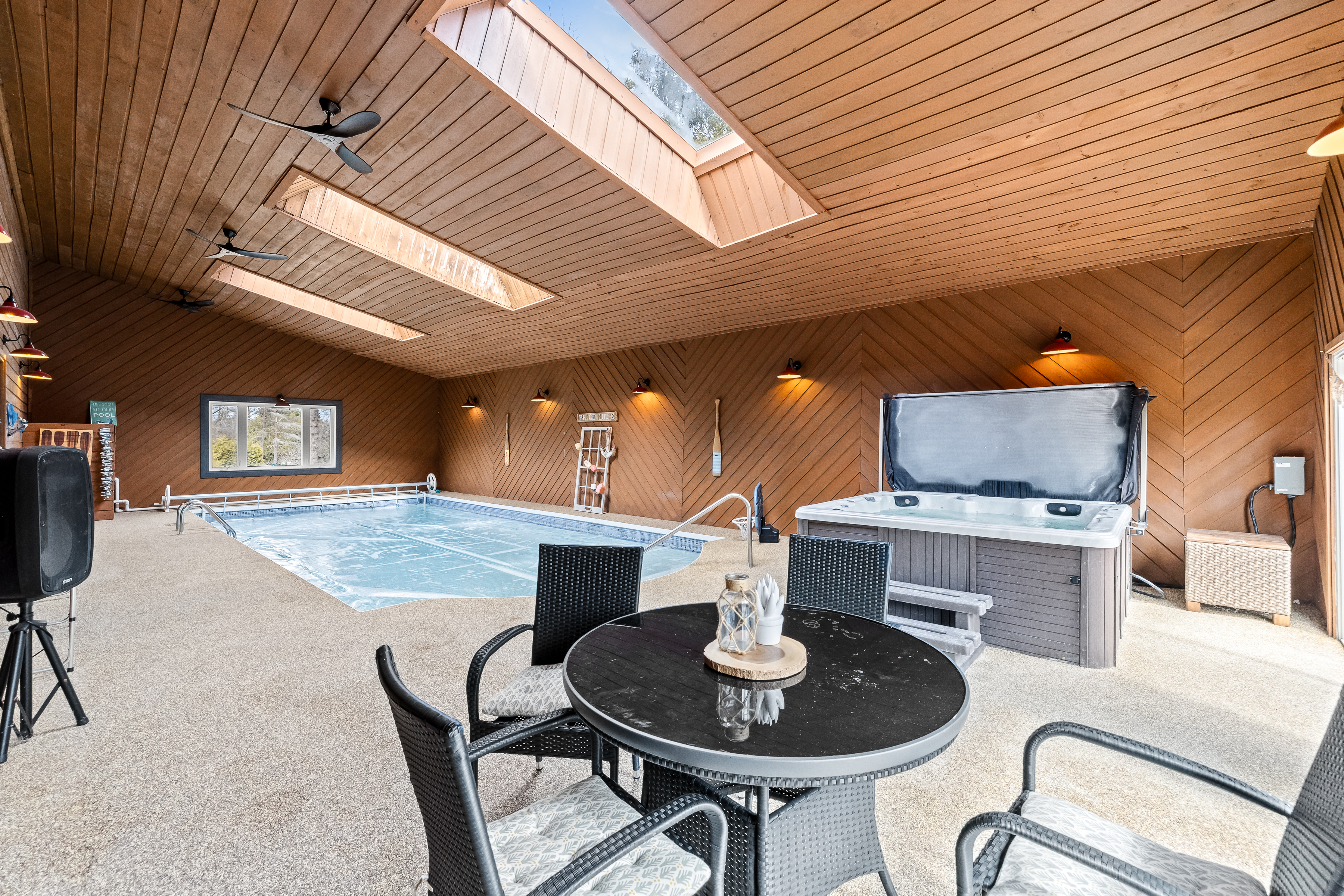
Mortgage Breakdown
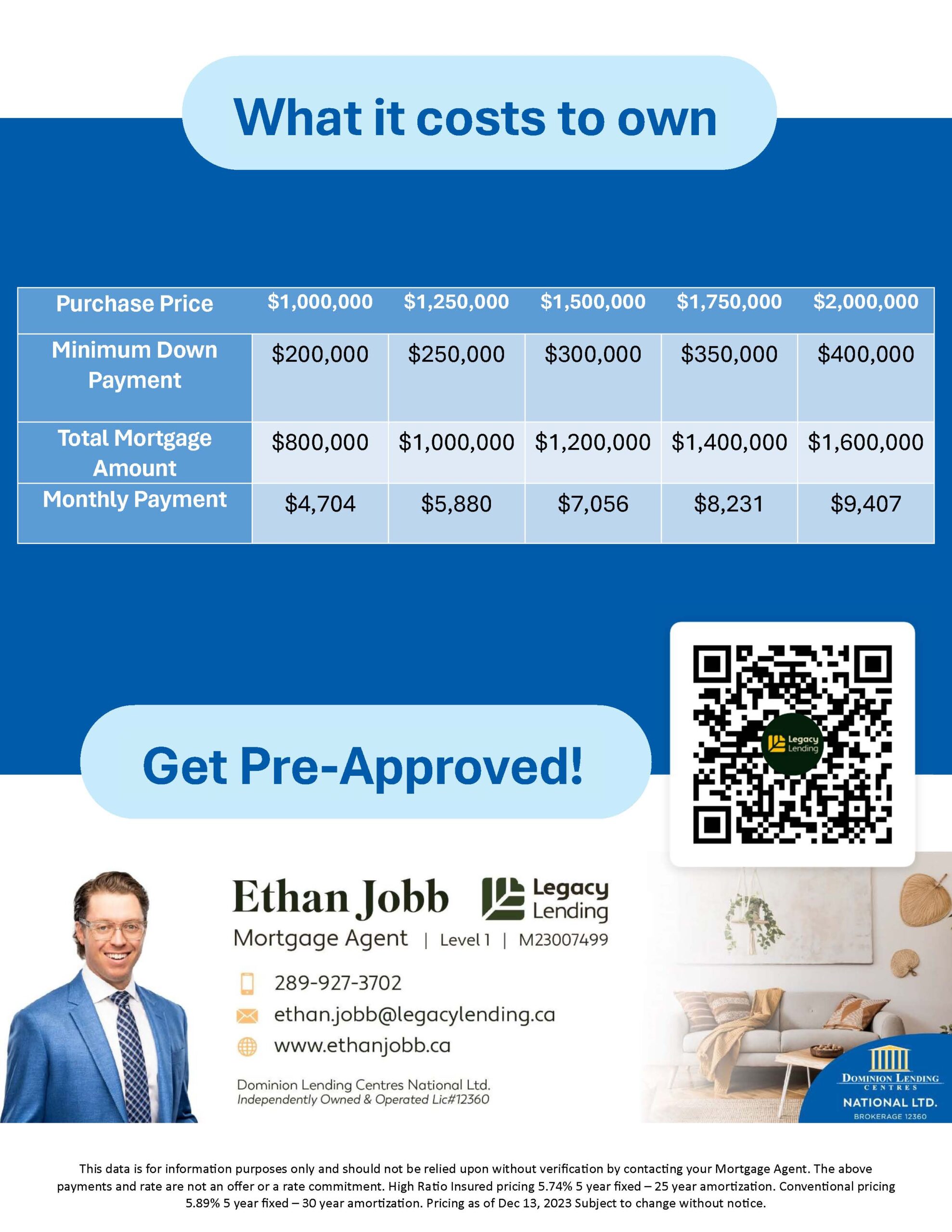
Additional Info
property taxes
$8299UPDATES & IMPROVEMENTS
Basement finished 2023Kitchen updated 2018Bathrooms updated 2021-2025Upper level engineered hardwood - 2024INCLUSIONS
Stainless Steel: Refrigerator, Built in dishwasher, oven, and microwaveWhite: Front loading Washer & Dryer-Built in stovetop4 FireplacesIndoor pool, hot tub, sauna and all related equipmentWet bar and bar fridge in basementExclusions
Basement bar light, signs on shed/in garageNEIGHBOURHOOD DETAILS
Quiet neighbourhoodLarge, private propertyConvenient for travelling into citiesDETAILS
Built: 19795+1 Bedrooms5 BathroomsHardwood main levelCeramic laundry roomCarpeted basementEngineered hardwood upstairs2 Wood burning fireplaces2 Natural gas fireplaces2 car garage10+ car drivewayHWT: OwnedHeat Source: Gas forced airCentral ACMain level laundryGarden shedDeckIndoor pool + hot tubSaunaLog cabinSepticDrilled wellIn The Area
Cavan, Ontario, offers a desirable lifestyle for those seeking a blend of rural tranquility and convenient access to modern amenities
- Parks & Trails: Multiple
- Community Centres: Several
- Golf Courses: 3+
- Restaurants: 10+
- Theatres: 1+
- Conservation Areas: 2+
Perfectly located, this home is just steps, a short bike ride, or a quick drive to all of these attractions!
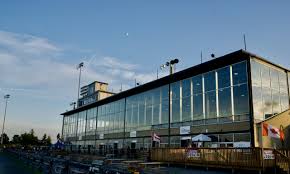
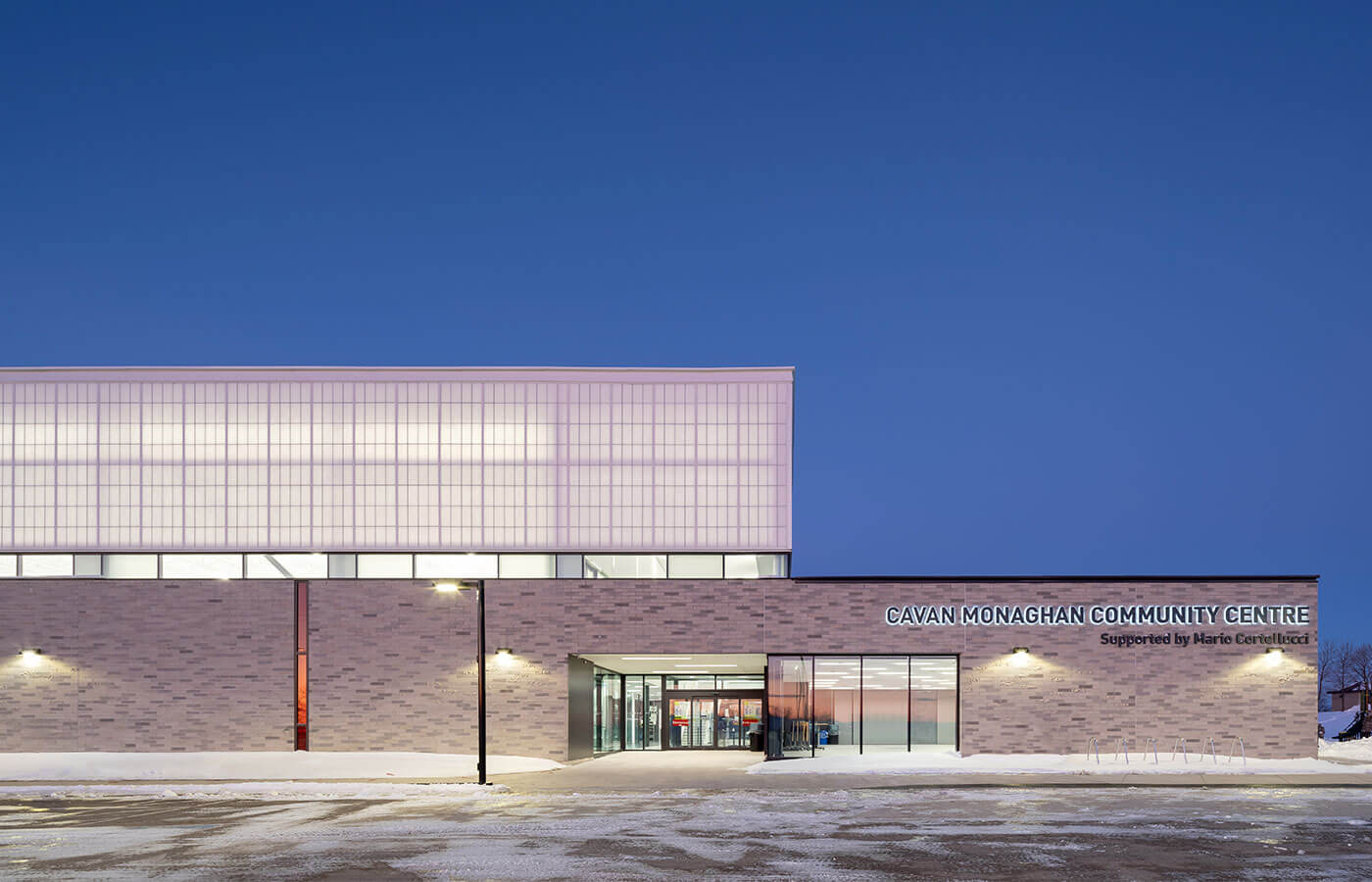

Connect
Interested In The Property?
