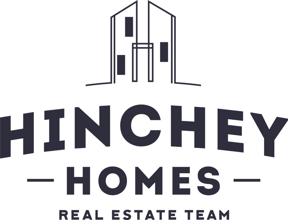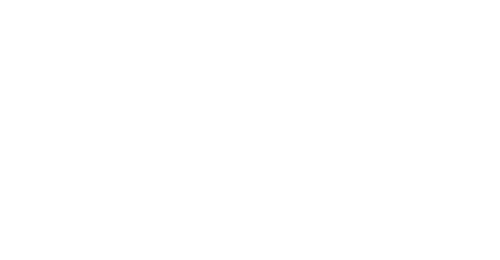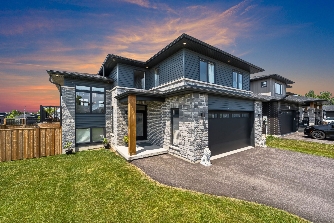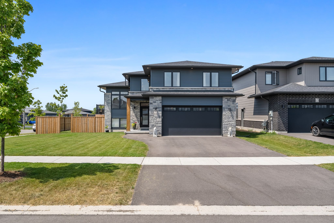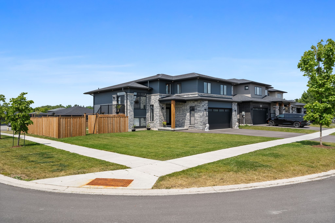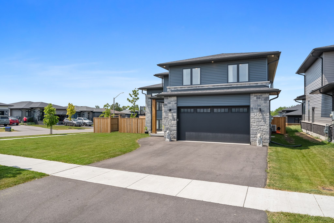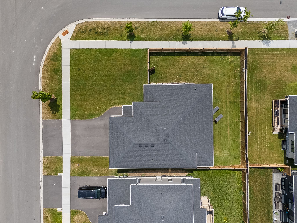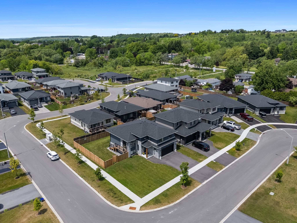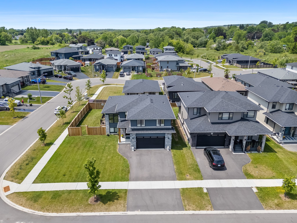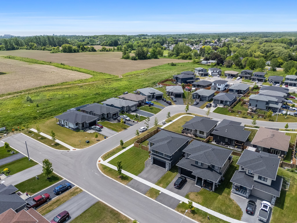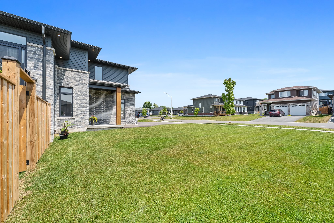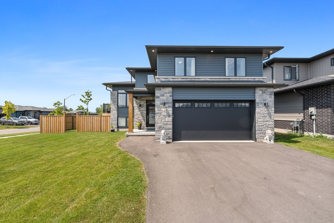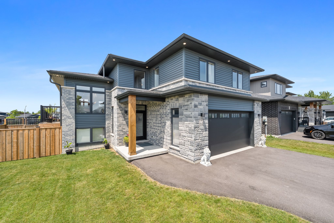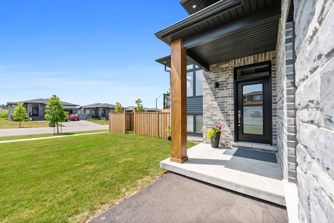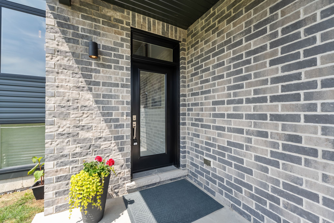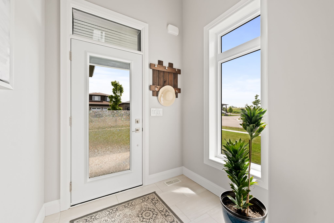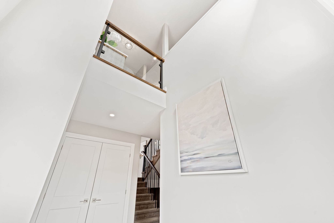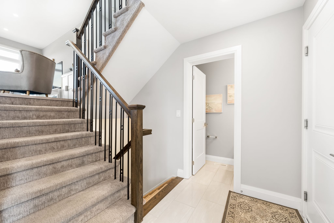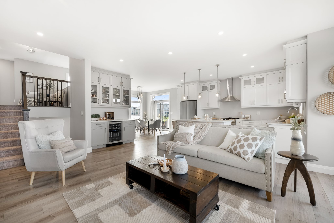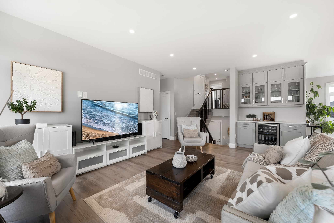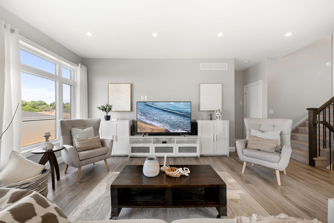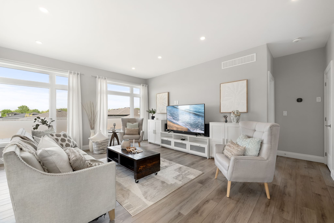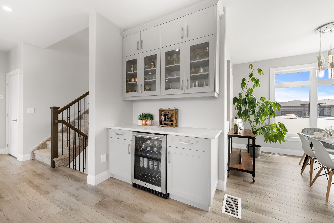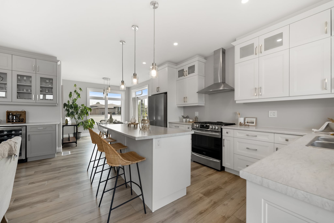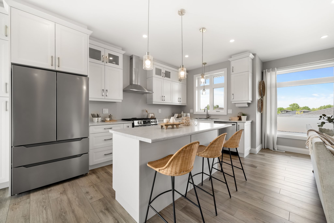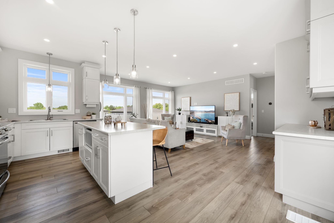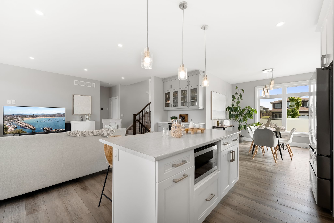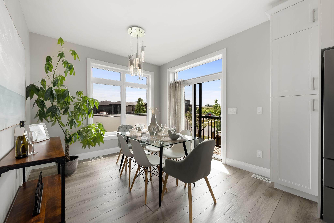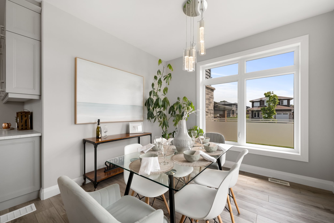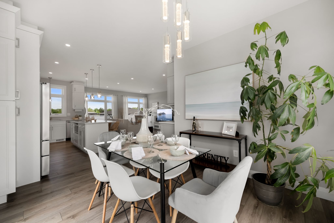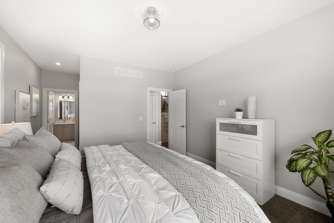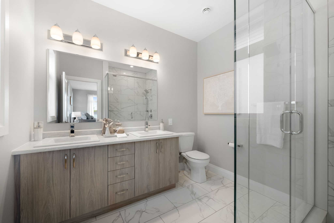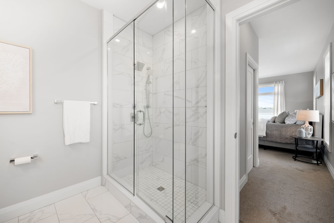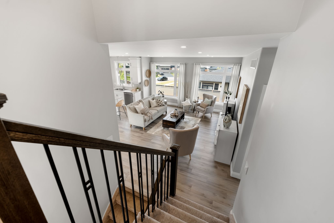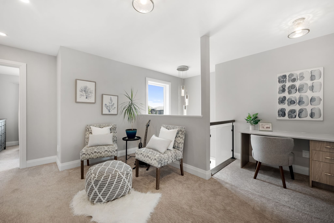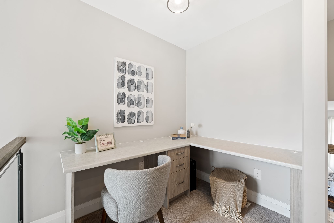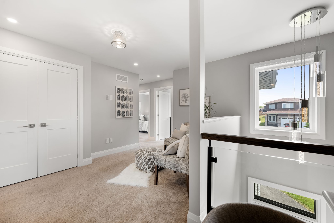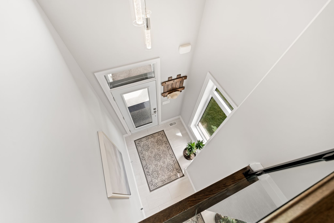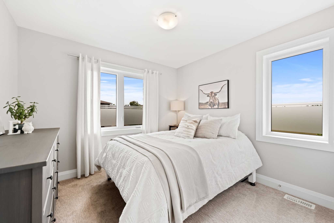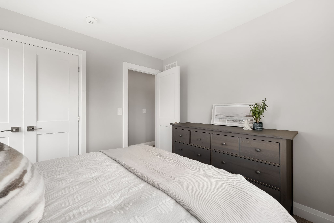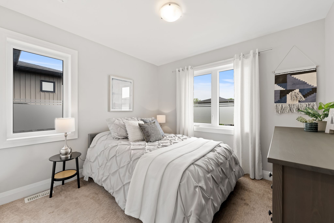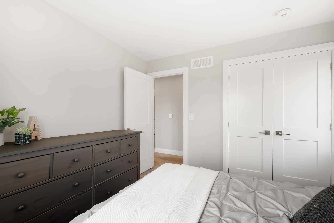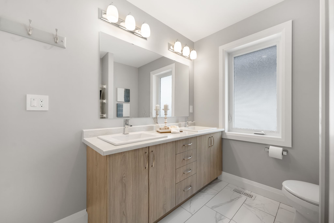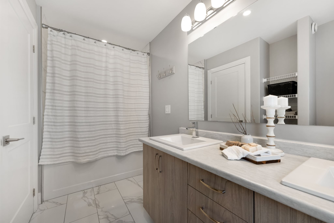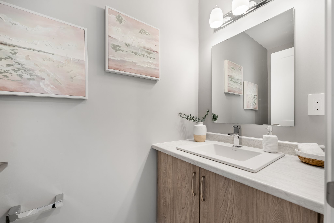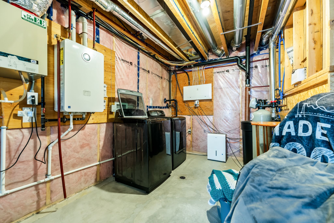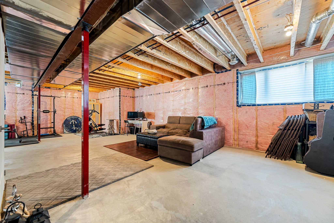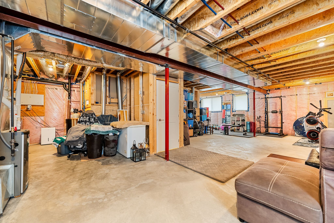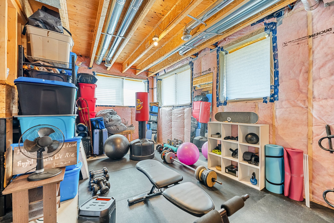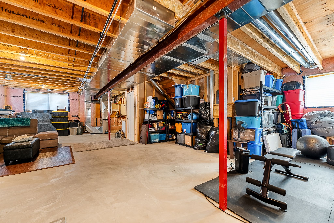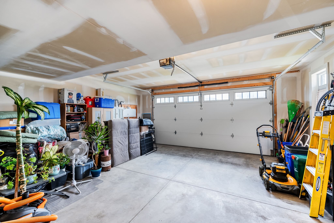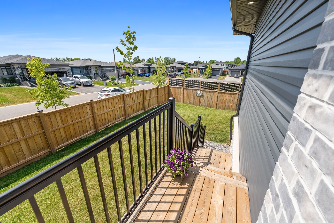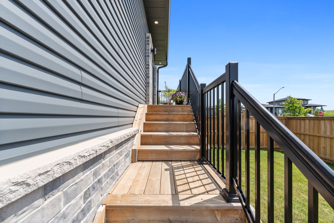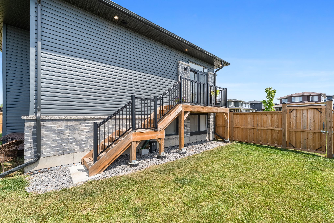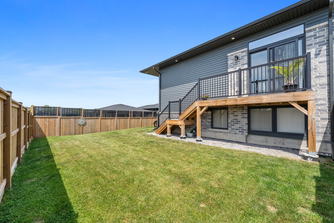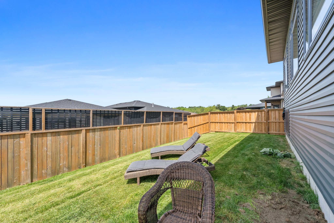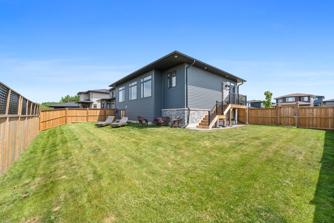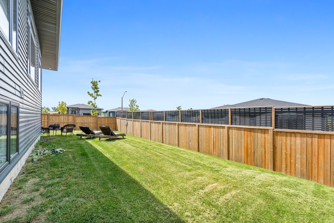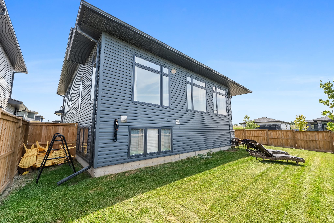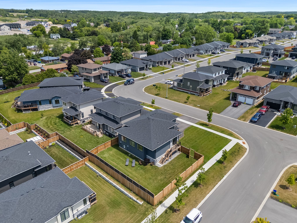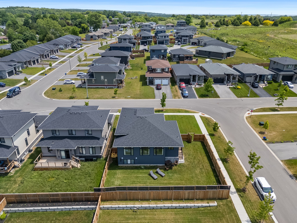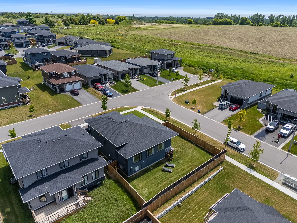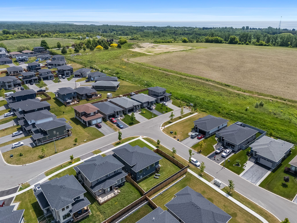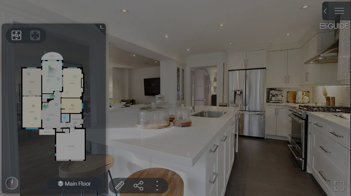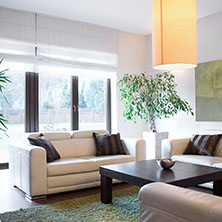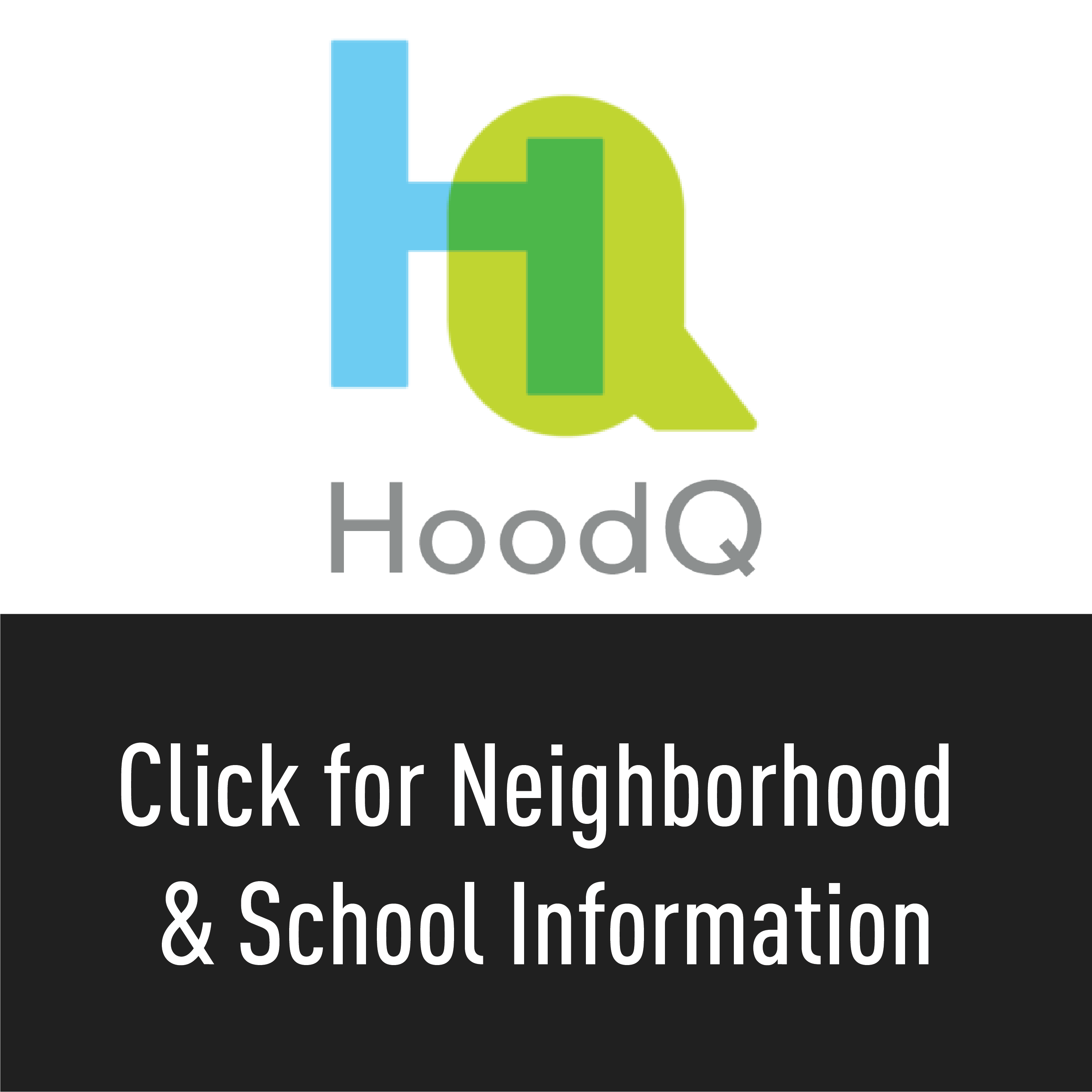Main Content
64 Prairie Run Rd Cramahe, K0K 1S0
$799,900About This Property
Set on the most elevated lot in the neighbourhood, this home offers a distinct advantage: breathtaking sunset views. From the moment you step into the bright & airy foyer, the thoughtful design of this home begins with a soaring ceiling & upgraded porcelain tile underfoot. Just beyond, the open-concept main floor unfolds with luxurious vinyl plank flooring leading you through a sun-filled living room. The custom kitchen, completely upgraded, boasts sleek cabinetry, a stylish bar, & stainless steel appliances. Gather around the oversized island or enjoy meals in the dining room, which walks out to a south-facing deck and accesses the fully fenced backyard. A 2-pc powder room & a large storage closet offer practical touches. The main floor also features a spacious primary bedroom retreat, complete with upgraded broadloom, a generous walk-in closet,& a beautifully appointed 4-pc ensuite with double vanity & glass shower. Upstairs, the versatile loft level offers a bright & welcoming space ideal for cozy reading nooks, music sessions, or casual lounging, while the custom-built office nook provides a practical & stylish workspace. 2 generous secondary bedrooms offer ample space for family or guests, each featuring large windows & modern finishes. A beautifully appointed 5-pc bathroom with double sinks ensures convenience for busy households. Set on the highest lot on the block, this homes unfinished basement offers incredible potential with a bright, airy atmosphere rarely found in lower levels thanks to full-size above-grade windows that flood the space with natural light. Whether you're envisioning a home gym, media room, extra bedrooms, or a sprawling entertainment area, this versatile space is a blank canvas ready to be tailored to your family's lifestyle. The oversized garage provides plenty of room, while the fully fenced ('22) lot & generous backyard offer endless potential for outdoor enjoyment or future enhancements. Nearly $100,000 in upgrades!
Explore This Property
3D Virtual Tour
With This Home
DELICIOUS AND DECADENT DETAILS
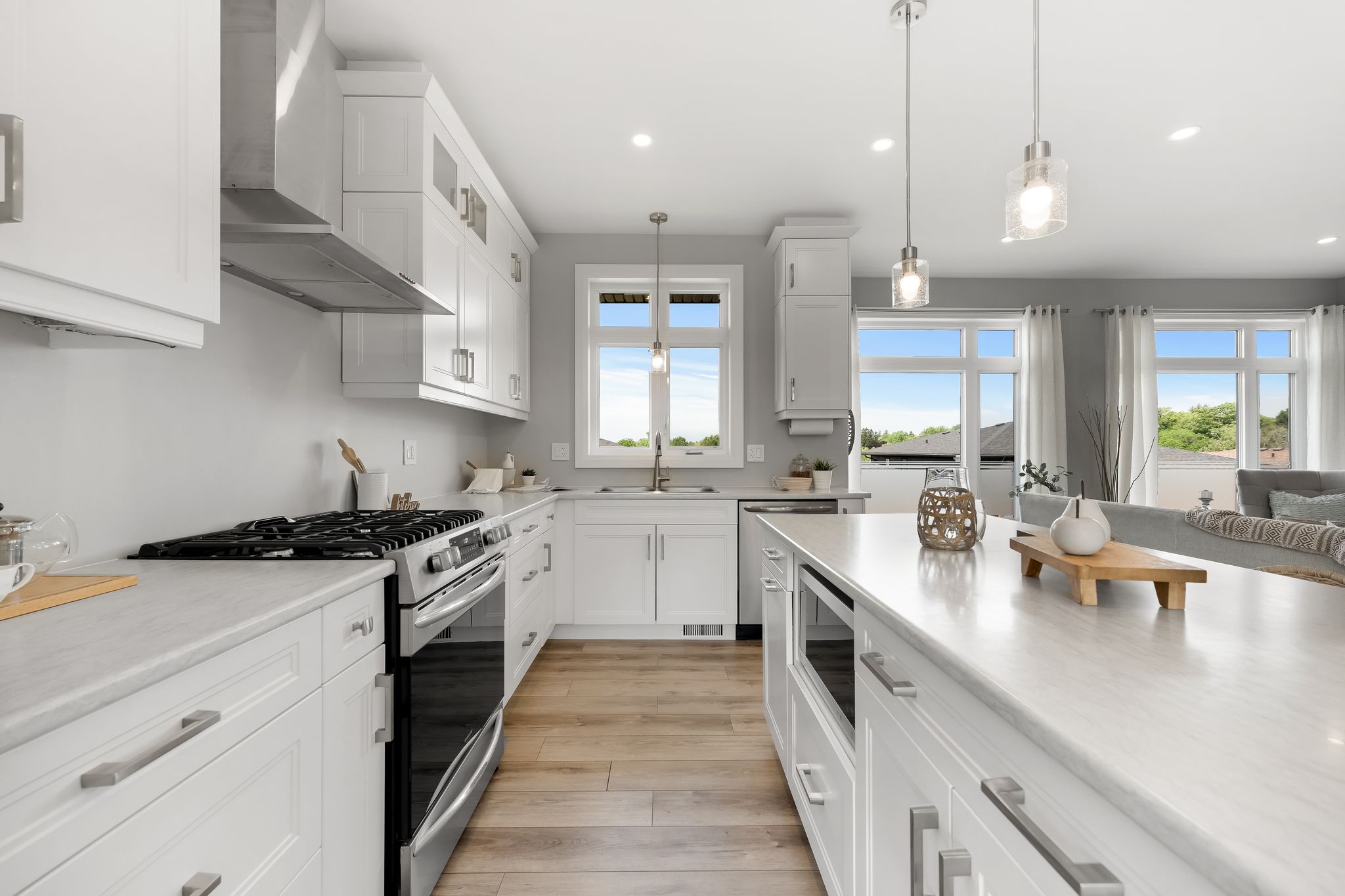
BRIGHT AND AIRY LIVING SPACES
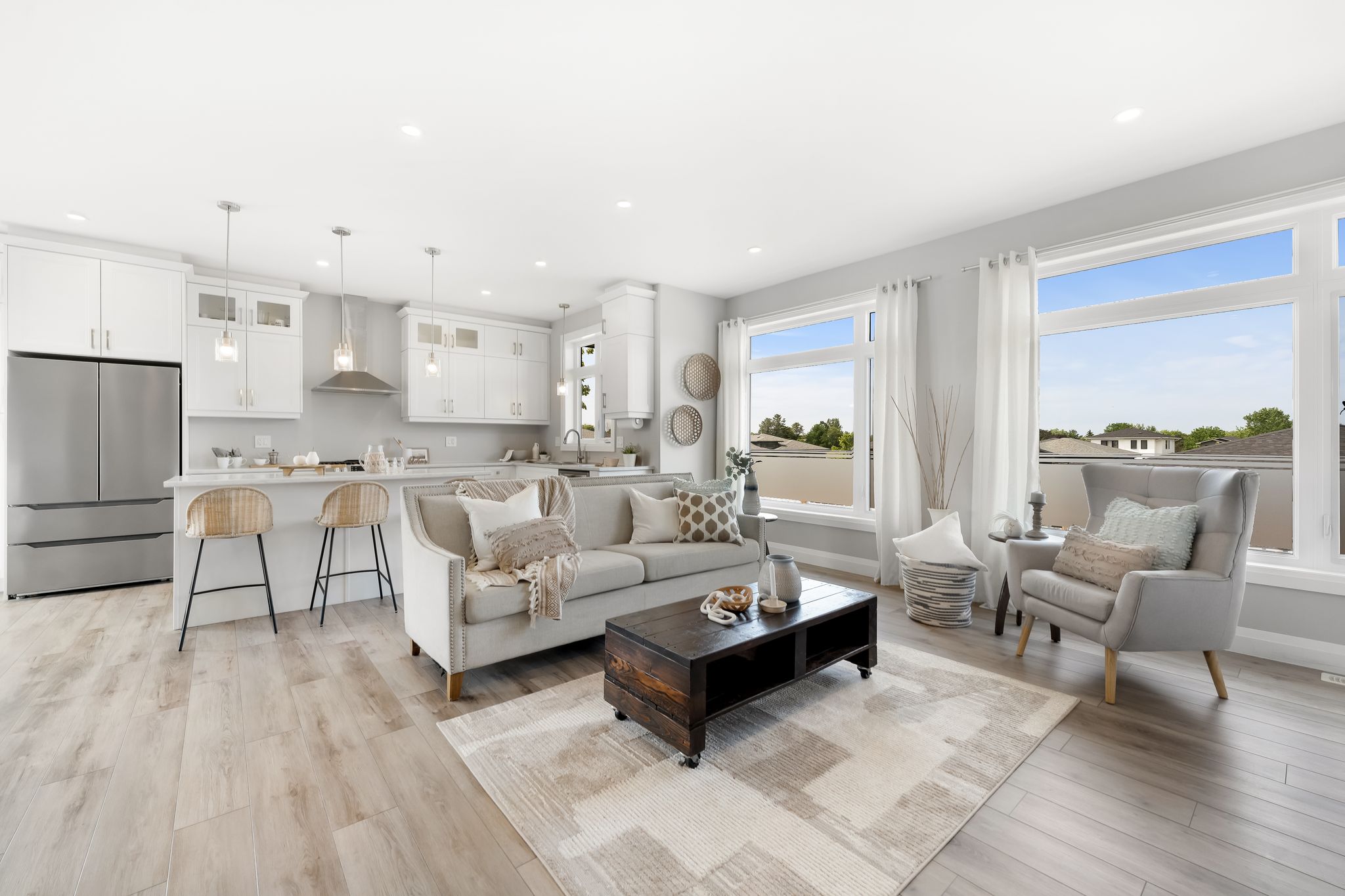
Owner’s suite
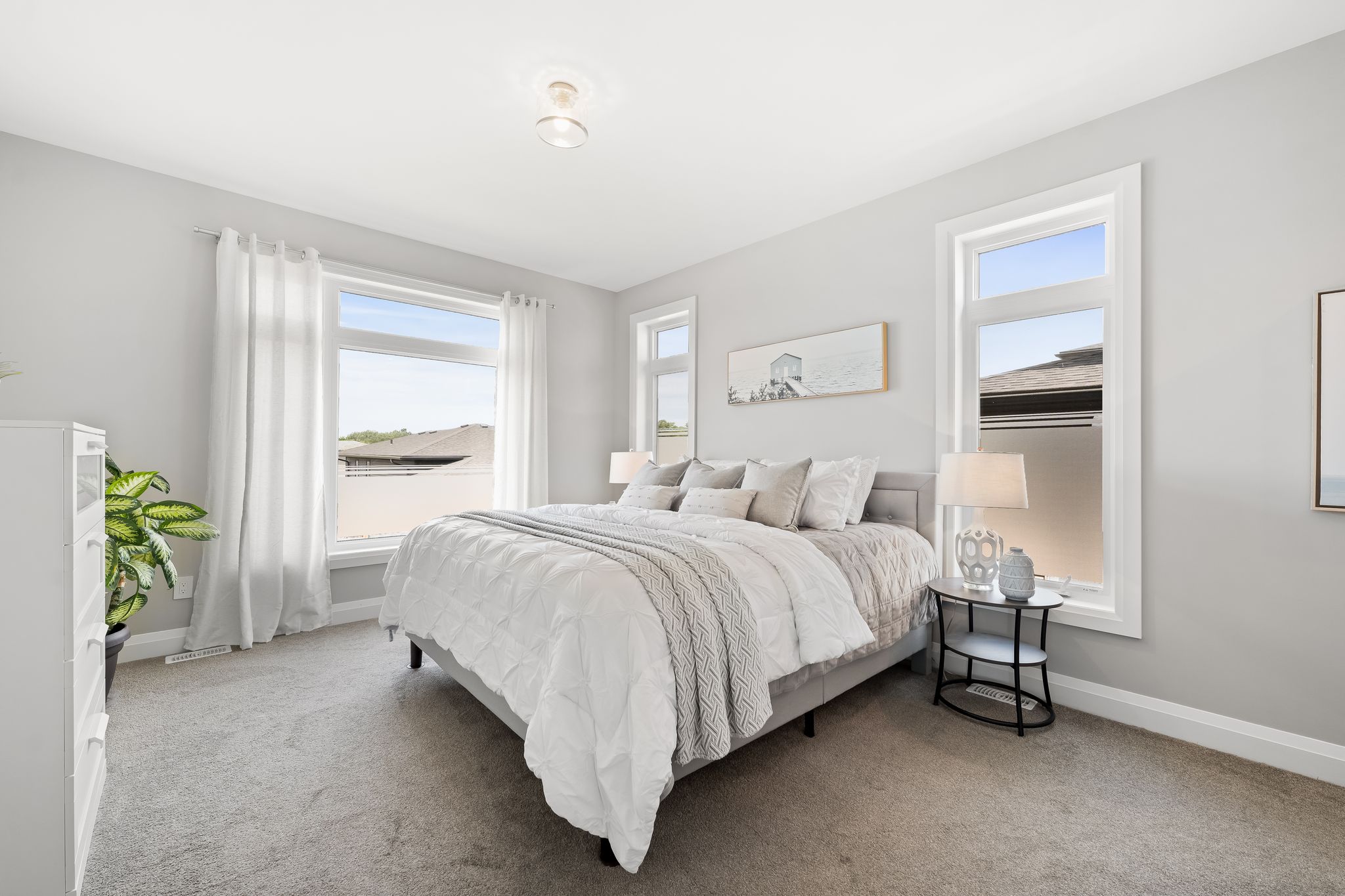
Additional living space
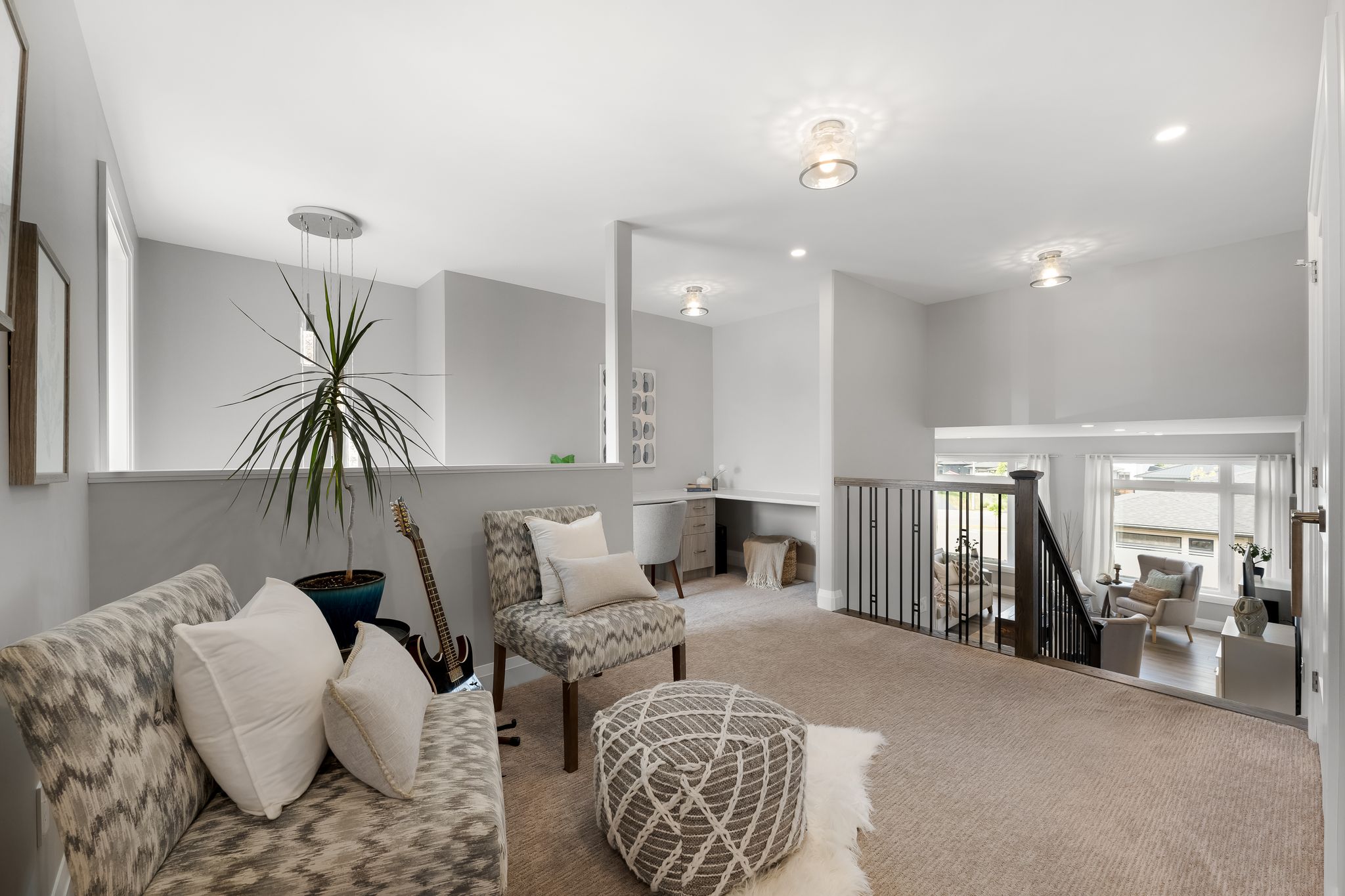
Spacious backyard
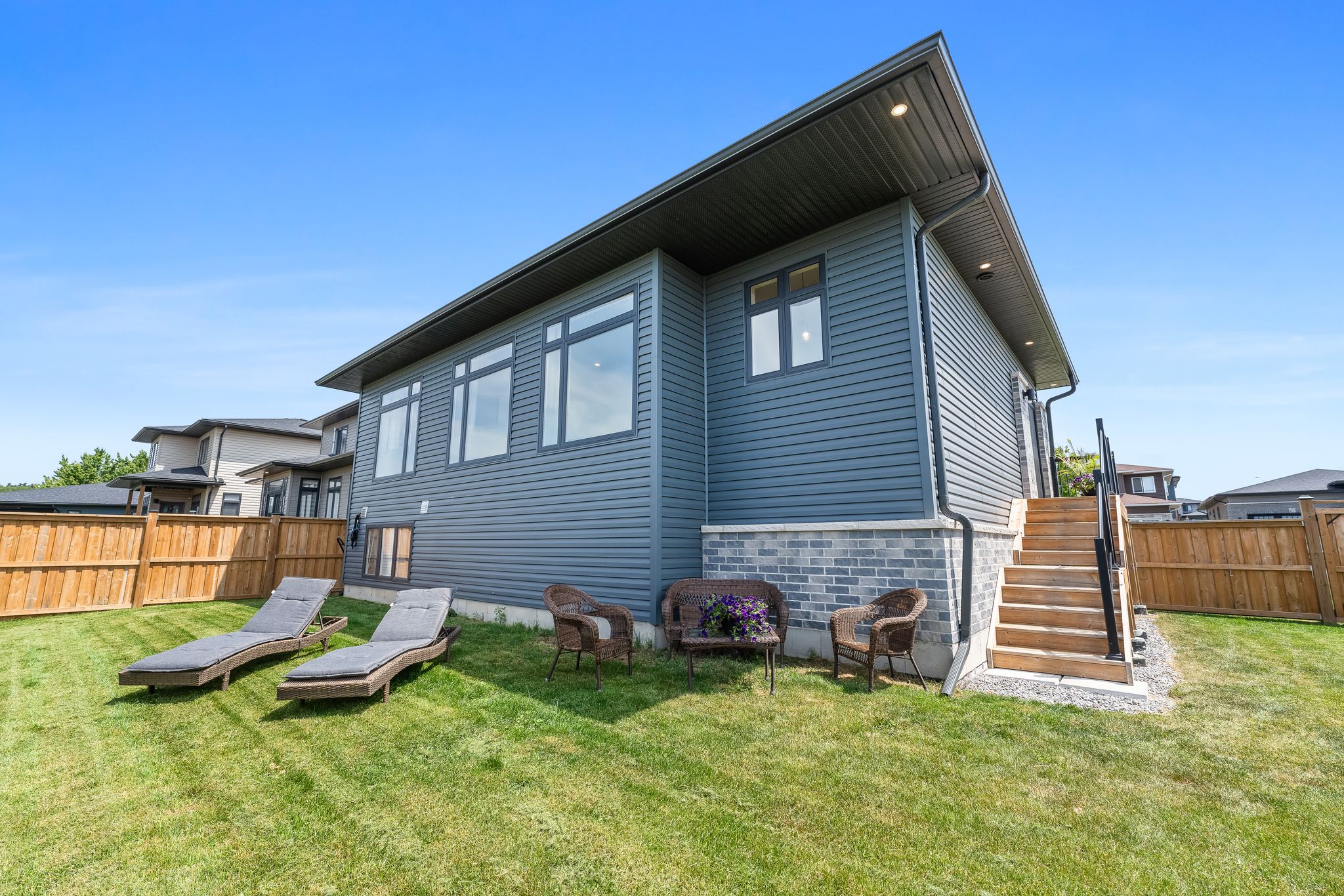
Mortgage Breakdown
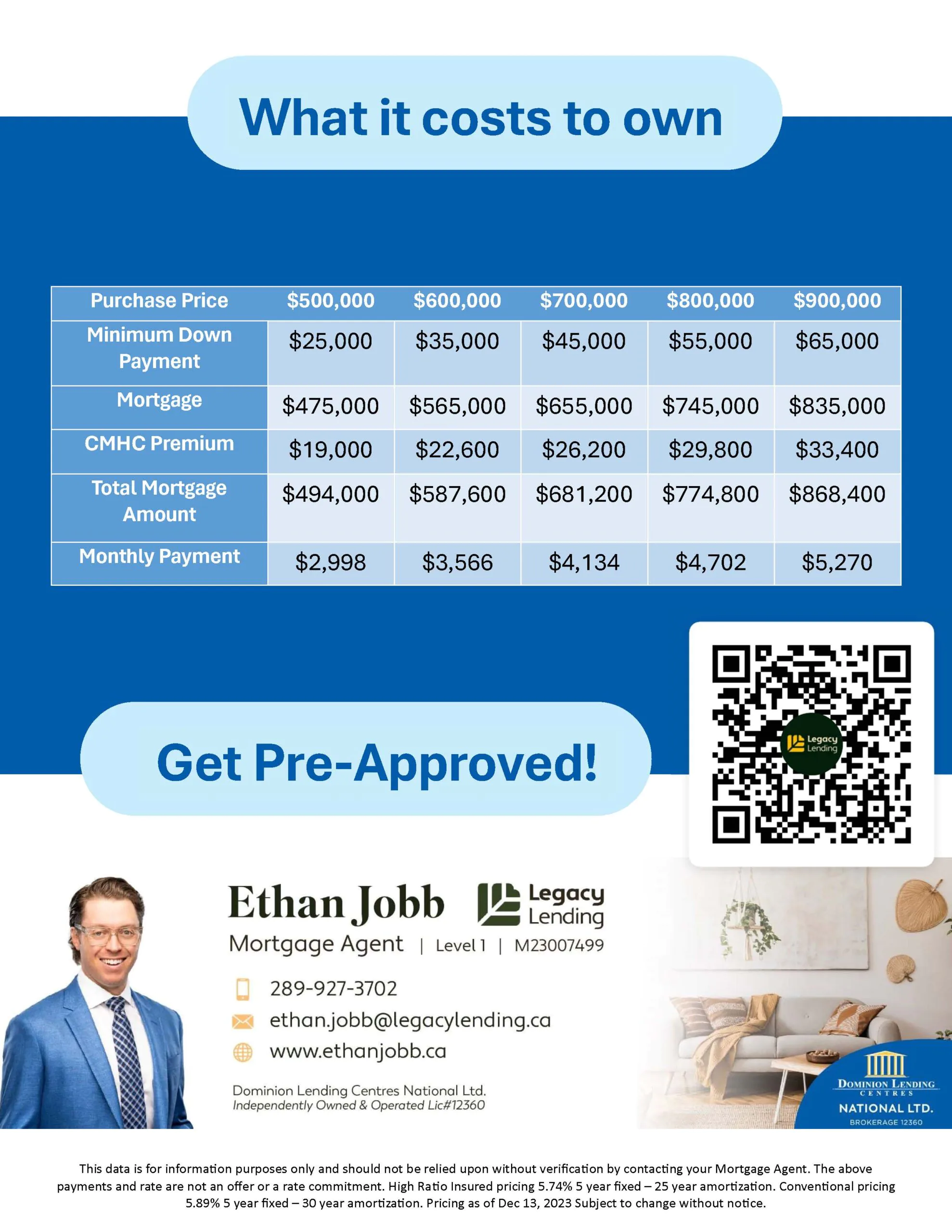
Additional Info
PROPERTY TAXES
5496.39 - 2025DETAILS
Built: 20203 Bedrooms3 BathroomsFlooring:Front foyer + powder room - Upgraded porcelain tileMain stairs + bedrooms - Upgraded broadloomBathrooms - Upgraded marble porcelainMain level - Luxury vinyl planks-Air exchangerRough in bathroomLower level laundry2 car garage2 car drivewayHWT: OwnedCentral ACHeat Source: Gas forced airSump pumpDeckImprovements
Kitchen cabinetryKitchen barStainless steel appliancesBathrooms UpgradedWindows upgradedRoof - 25 year warrantyINCLUSIONS
Stainless steel - FridgeStoveMicrowaveDishwasher-Black -Top loading washerFront loading dryerNEIGHBOURHOOD DETAILS
Set on the most elevated lotSafe, family-friendly communityRural with accessible amenitiesIn The Area
Enjoy the best of rural living, surrounded by picturesque landscapes and close to the shores of Lake Ontario, perfect for outdoor enthusiasts. With a more relaxed pace and a welcoming atmosphere, Cramahe provides a peaceful and affordable lifestyle, while still offering convenient access to local amenities and nearby towns. Within a 20 km radius there are:
- 10+ Restaurants/Cafes
- 5+ Grocery Stores
- 1+ Movie Theatre/Performing Arts Venue
- 3+ Community Centres/Recreation Facilities
- 5+ Golf Courses
- 5+ Parks/Conservation Areas
Perfectly located, this home is just steps, a short bike ride, or a quick drive to all of these attractions!
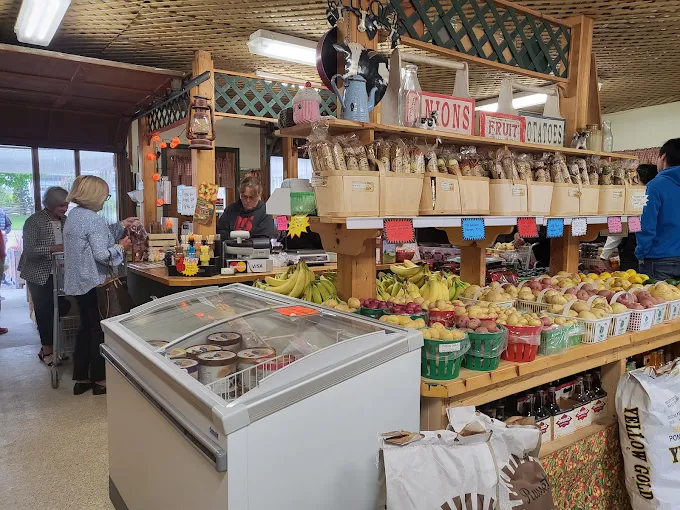
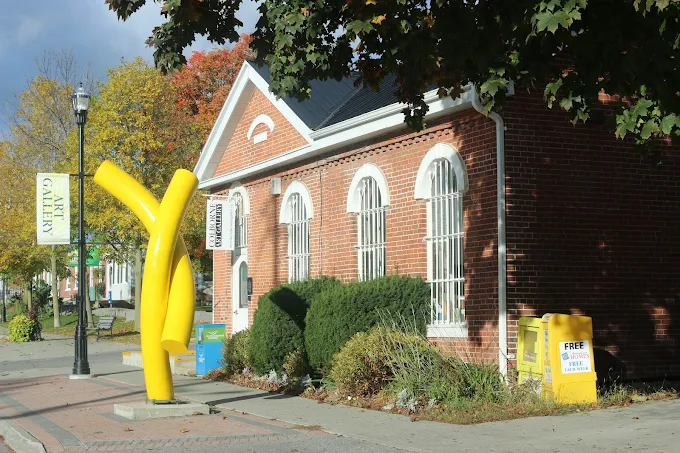
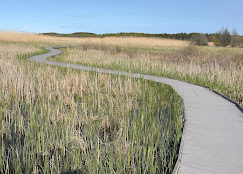
Connect
Interested In The Property?
