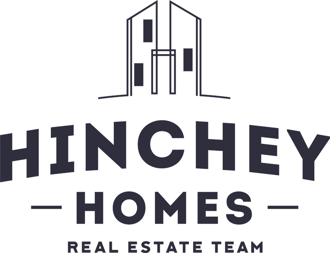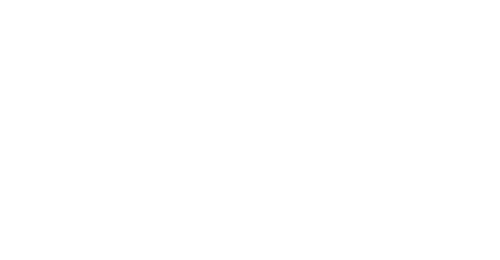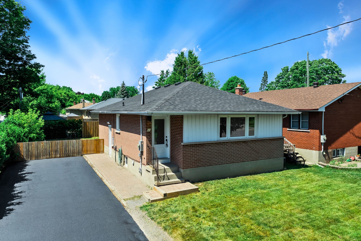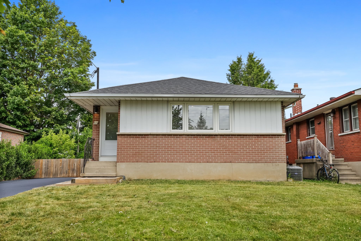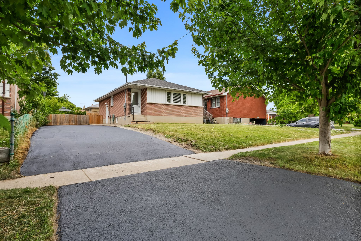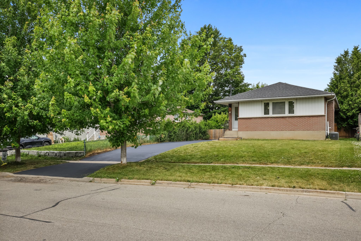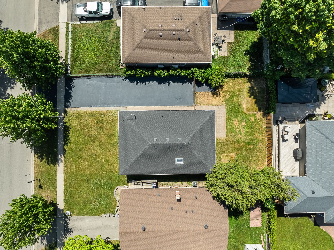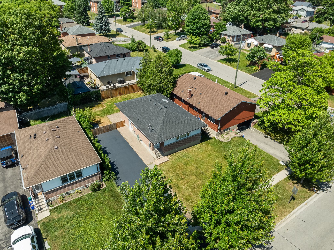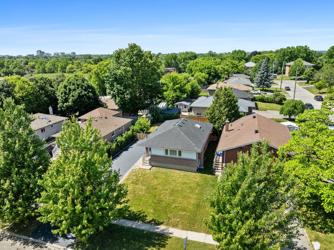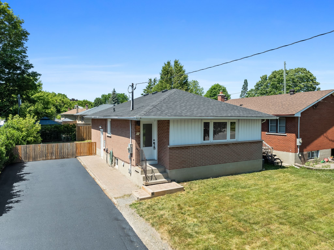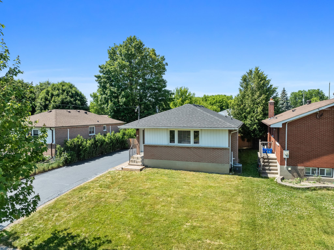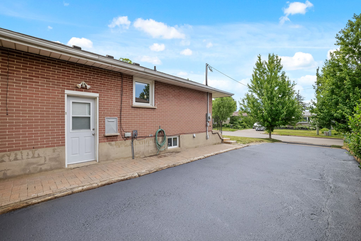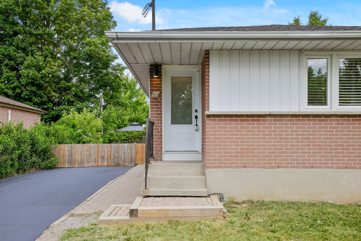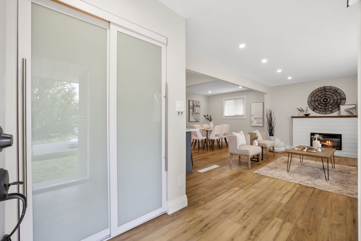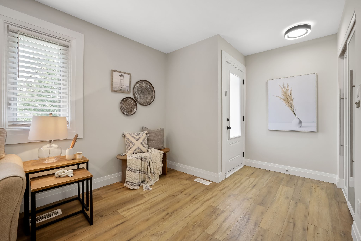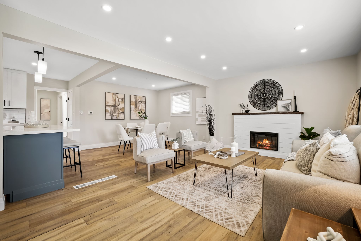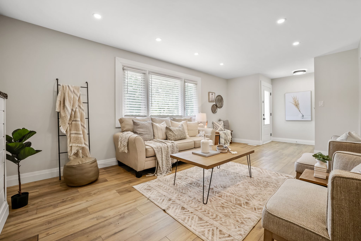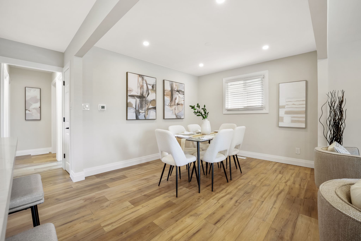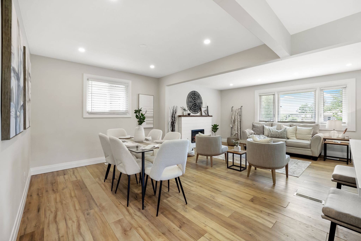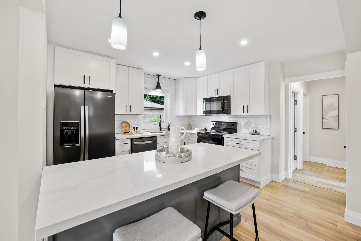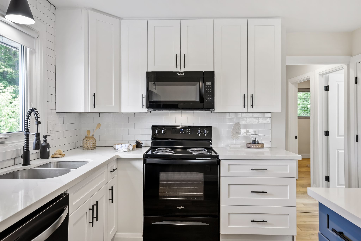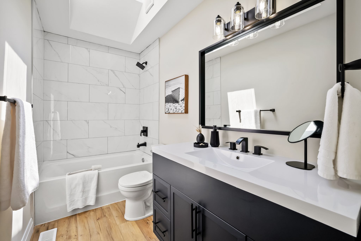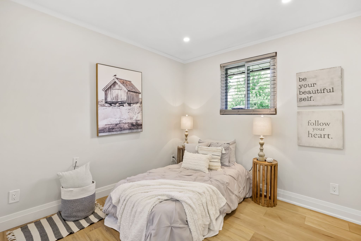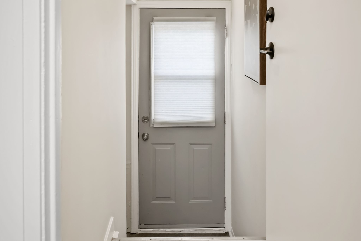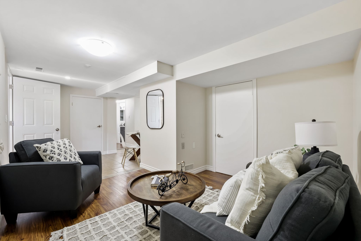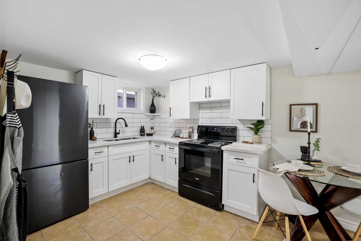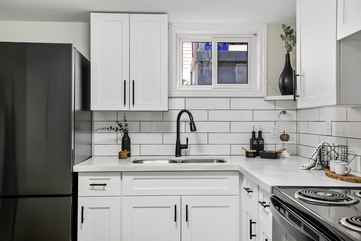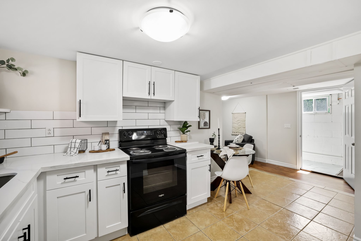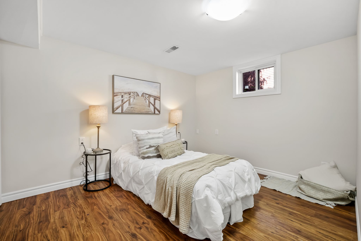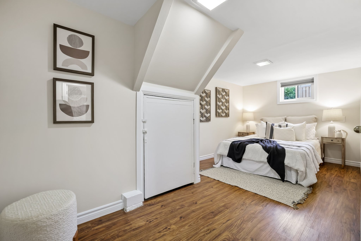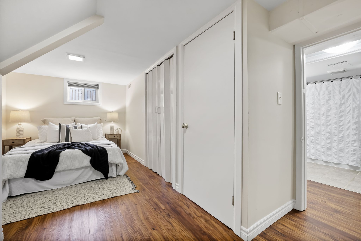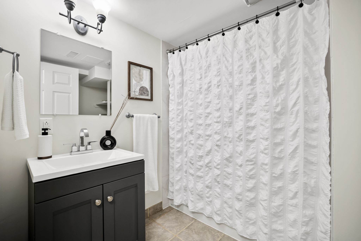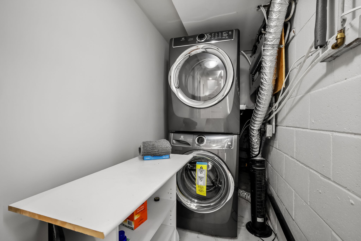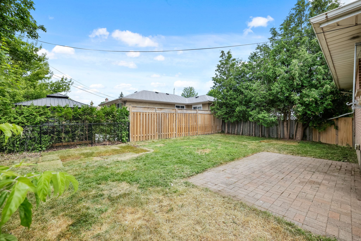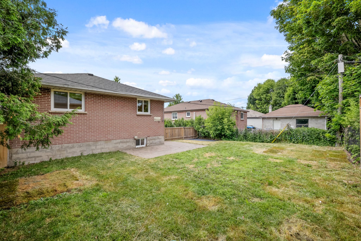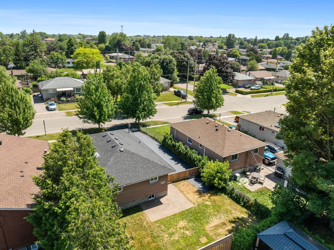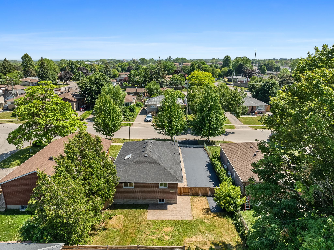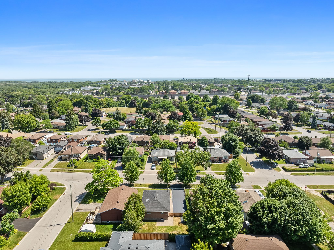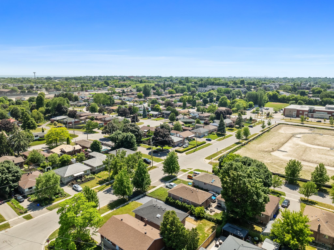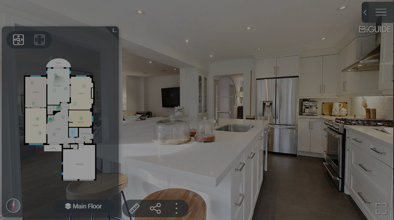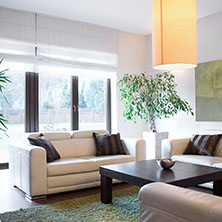Main Content
610 Shakespeare Ave Oshawa, L1H 3H7
$690,000About This Property
Nestled in a mature, family-friendly neighbourhood just minutes from the 401, this recently renovated bungalow offers the perfect blend of convenience, privacy, and potential.
Featuring a separate in-law suite, it's ideal for multigenerational living or added rental income. Updates include newer windows, roof, and A/C, while laminate flooring flows through most of the home for easy maintenance.
Outside, the home boasts an abundance of parking for 6-8 vehicles on a freshly sealed drive and a private, fully fenced backyard.
Step into the beautifully renovated upper unit, where style meets comfort in every detail. The spacious living room is anchored by a cozy electric fireplace, creating the perfect ambiance for relaxing evenings or entertaining guests. The kitchen is a true showstopper, featuring quartz countertops, a modern island with seating, sleek new appliances, and ample cabinetry for all your storage needs. Just off the kitchen, the open-concept dining area offers a bright and inviting space for hosting family meals or dinner parties. Down the hall, the primary bedroom serves as a serene retreat, while the secondary bedroom offers flexibility for a home office, guest room, or children's bedroom. The 4-pc bathroom is equally impressive with modern fixtures and a clean, timeless design.
Down to the bright and spacious lower-level suite, which offers a large rec room - the perfect space to unwind, entertain, or create a home office nook. The modern kitchen features crisp white cabinetry, subway tile backsplash, and a dedicated dining area. With two generous bedrooms and a stylish 4-piece bath, the layout is both practical and inviting. This home also includes a shared laundry area, ensuring convenience and functionality.
Whether you're housing extended family or looking for a mortgage helper, this lower level delivers impressive value in a turnkey package.
This home is being sold as a Single Family Residence.
With This Home
DELICIOUS AND DECADENT DETAILS
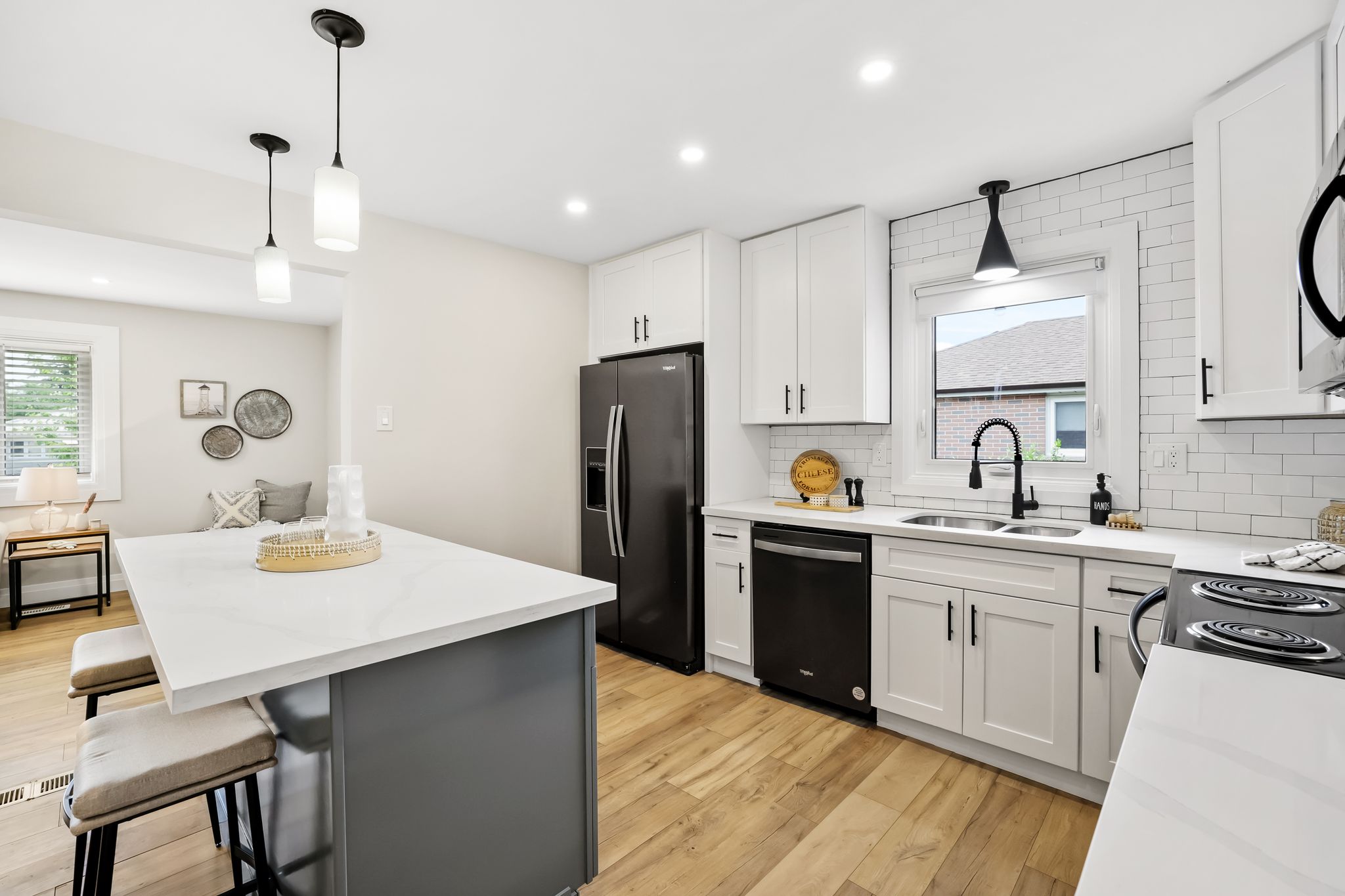
BRIGHT AND AIRY LIVING SPACES
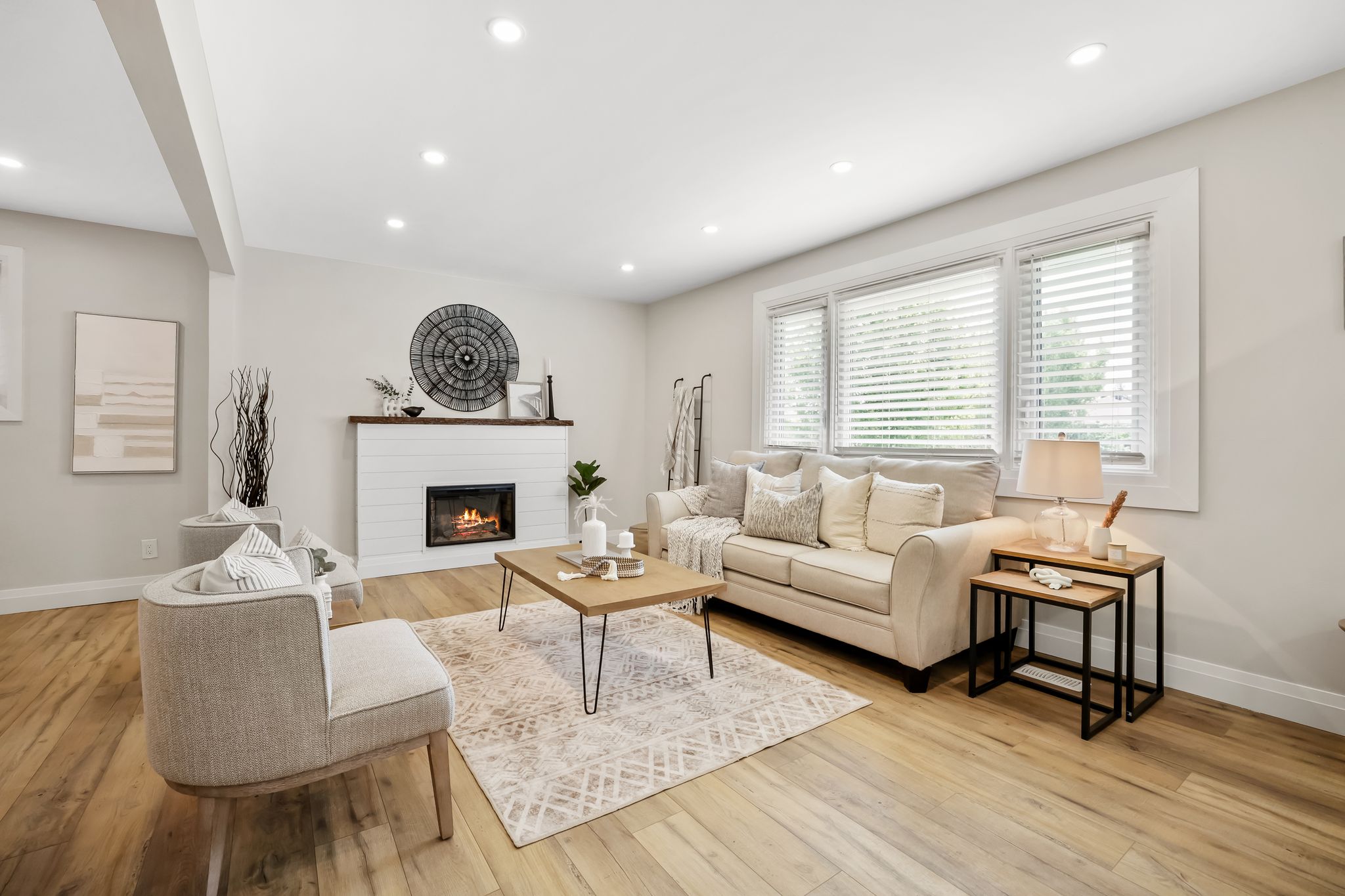
Owner’s suite
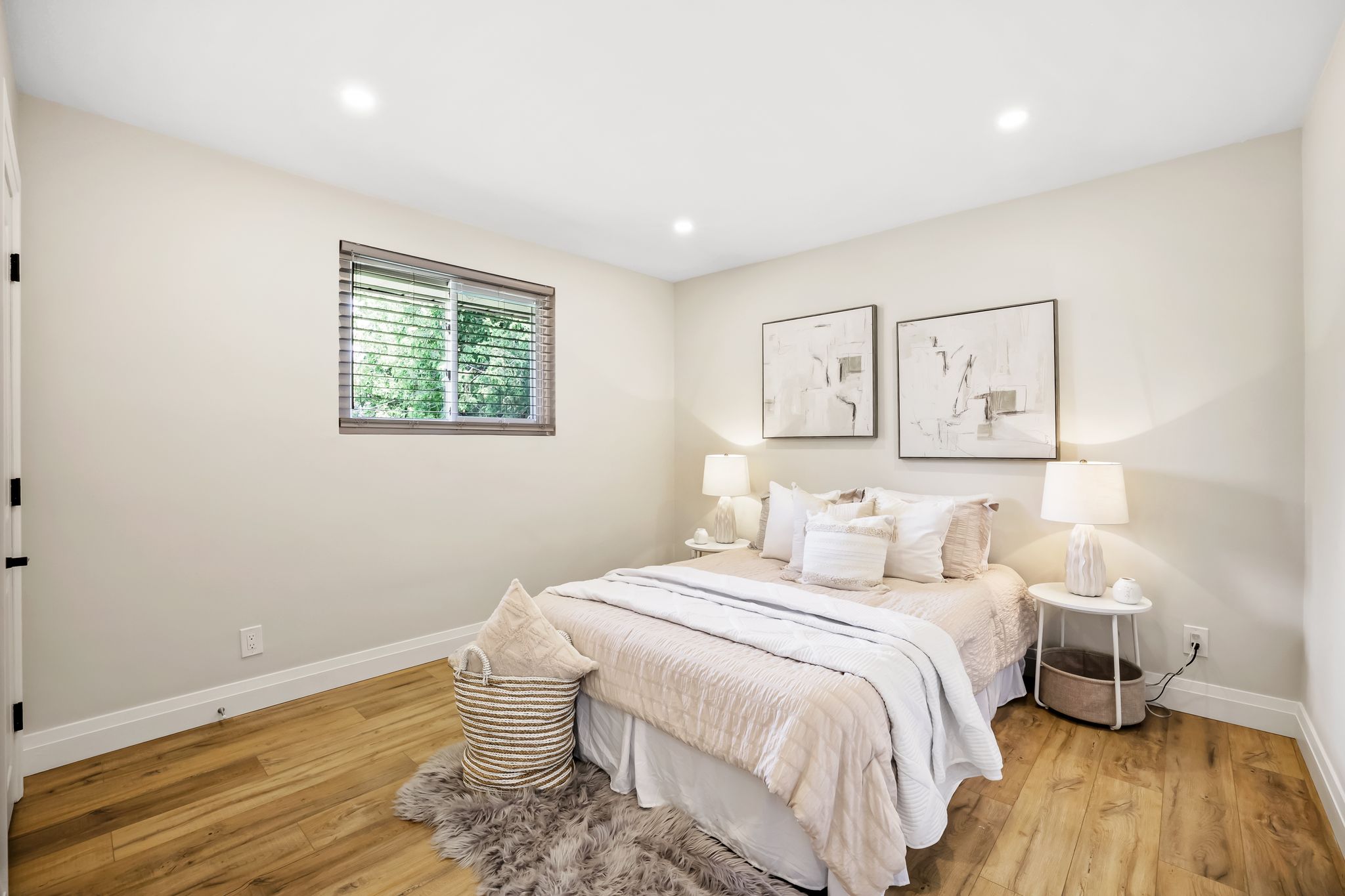
Additional living space
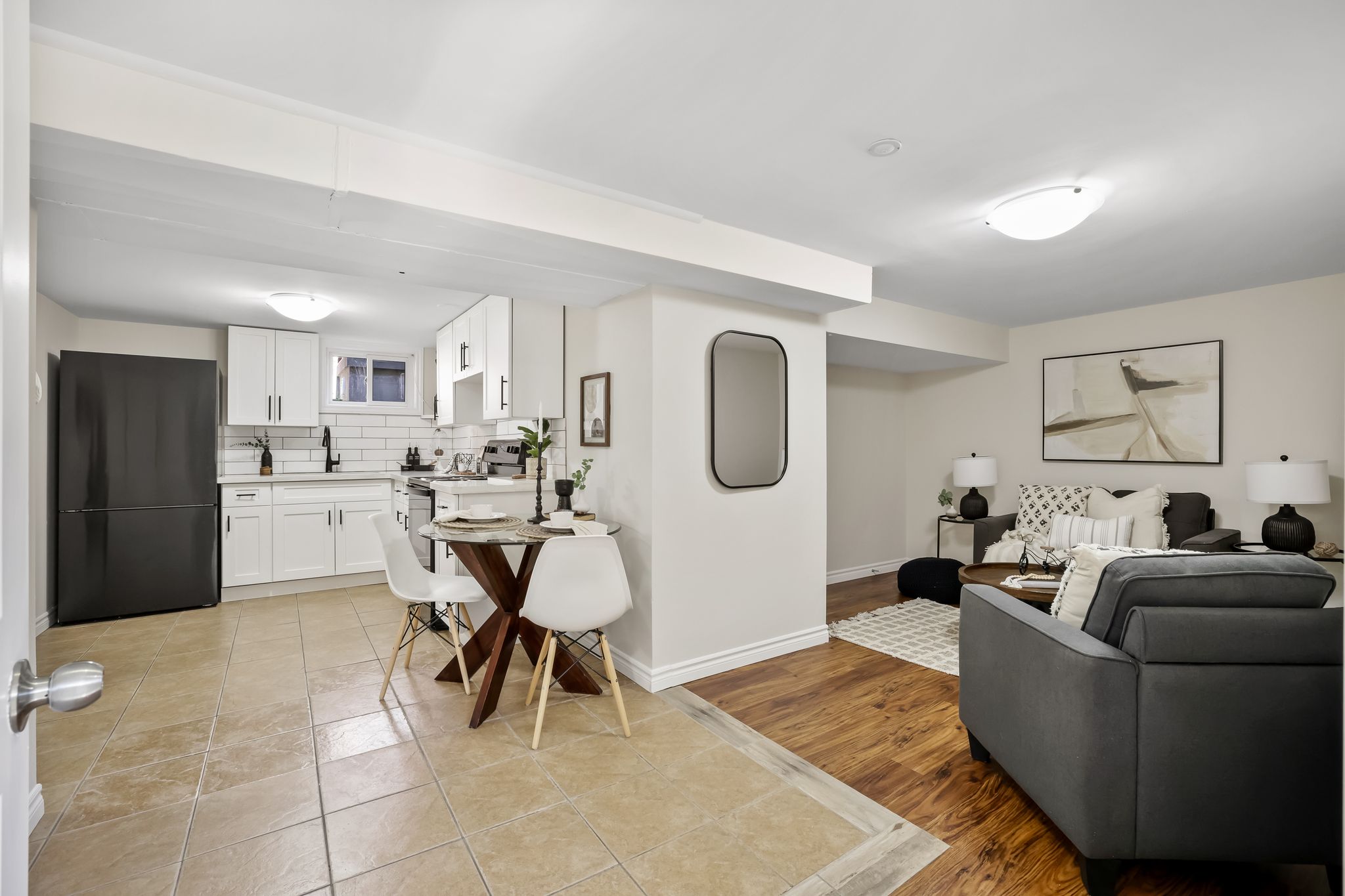
spacious backyard
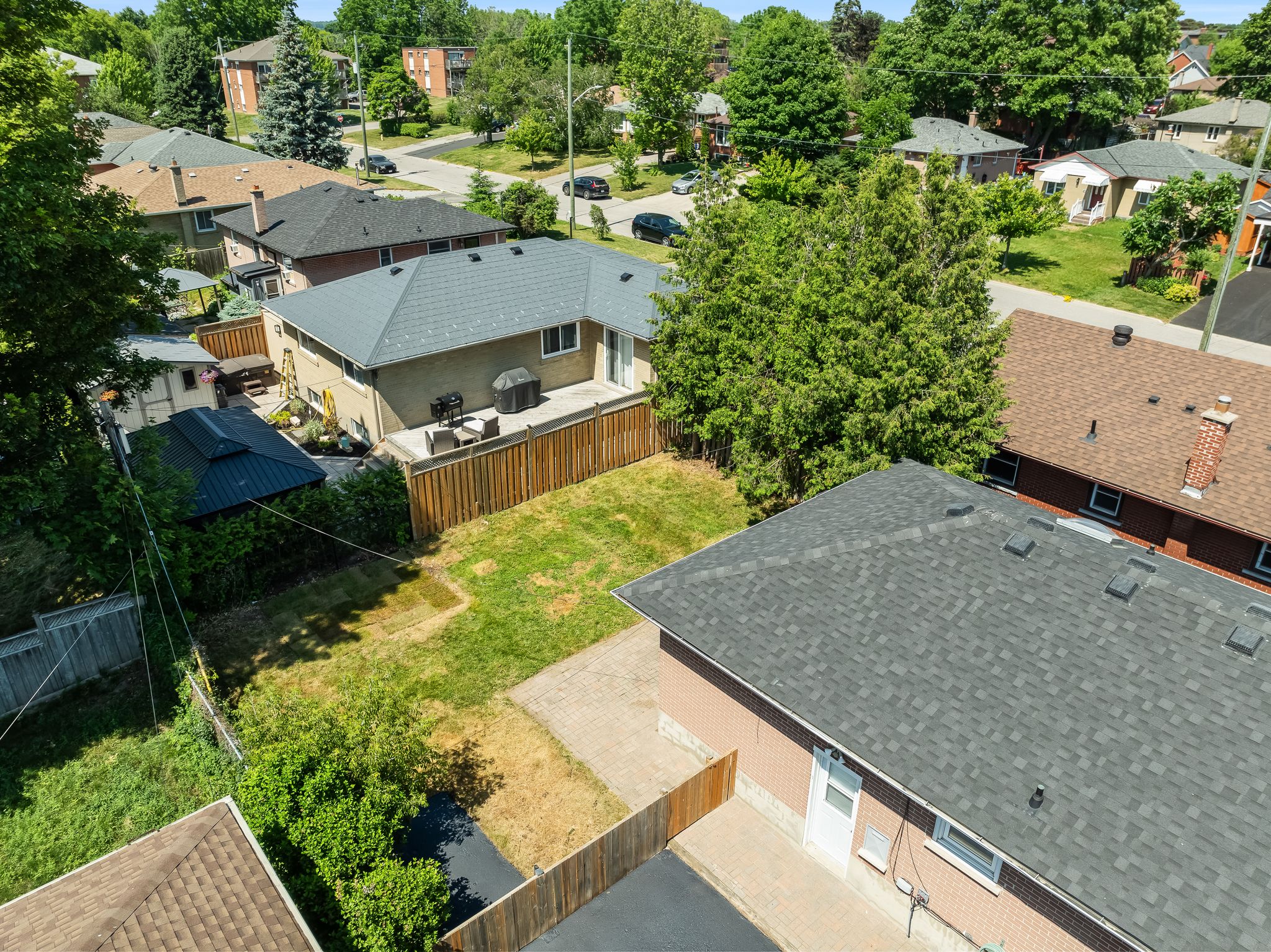
Mortgage Breakdown
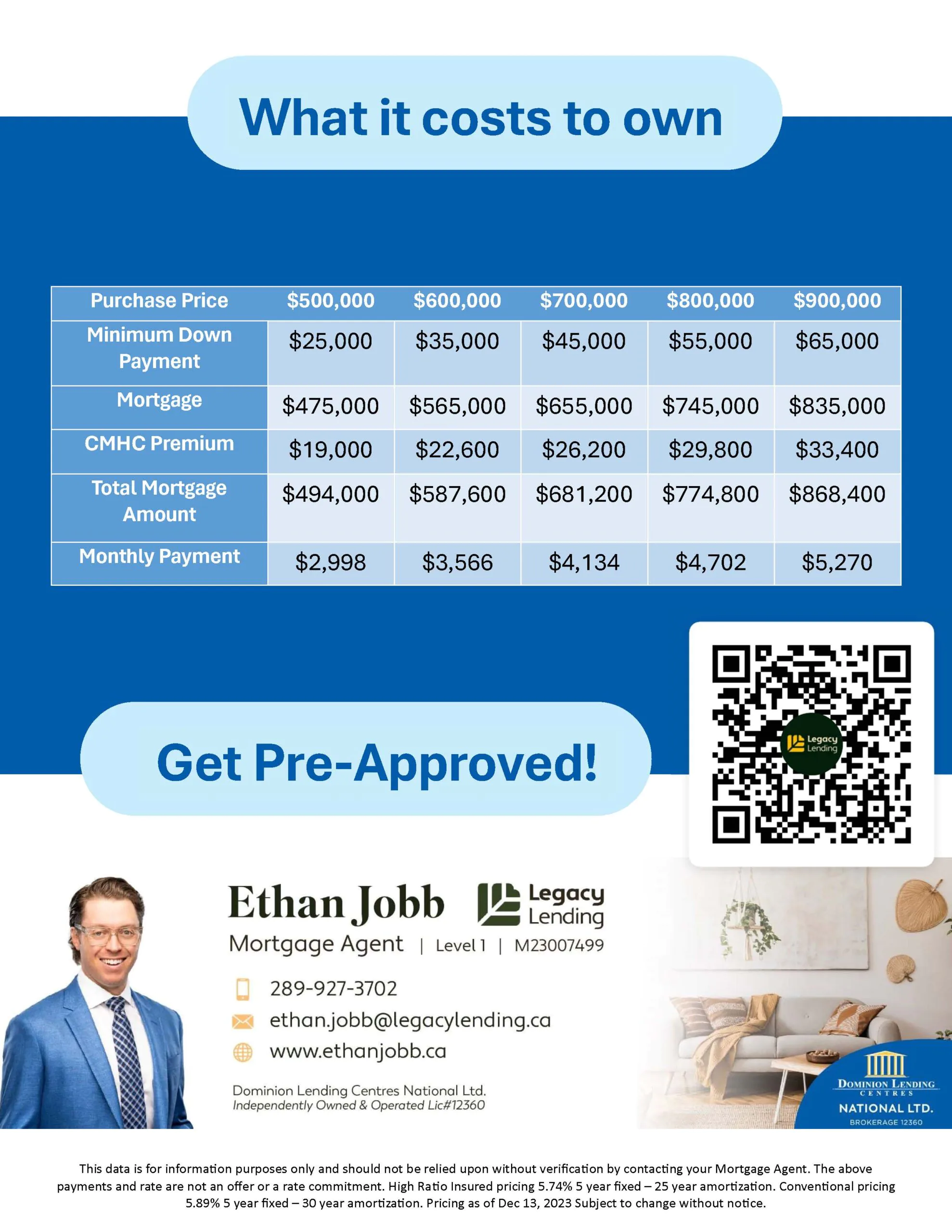
Additional Info
Improvements
Home fully updated - 2021Kitchen highlights:-Quartz countertop, island, cabinets, new appliancesWindows and roof recently replacedINCLUSIONS
Black- Fridge x2 Stove x2 Microwave Dishwasher Front loading washer + dryerexclusions
NoneNEIGHBOURHOOD DETAILS
Mature neighbourhoodClose to highwayQuiet neighbourhoodPROPERTY TAXES
$4,299.02 - 2025DETAILS
Built: 19622+2 Bedrooms2 BathroomsLaminate flooring throughoutElectric fireplaceIn-law suiteSeparate entrance to basementLower level laundry6-8 car drivewayHWT: RentedCentral ACHeat Source: Gas forced airIn The Area
Whatever drives your consideration for moving to Oshawa, Ontario, this lakeside city will be sure to meet and exceed your expectations. Nestled approximately 60 kilometres east of Toronto, this scenic city lies on the shores of Lake Ontario. Within a 20 km radius, there are:
- 29+ Restaurants/Fast Food
- 4+ Conservation Areas
- 8+ Grocery Stores
- 4 Golf Clubs
- 19+ Parks
- 2 Rec/Community Centres
Perfectly located, this home is just steps, a short bike ride, or a quick drive to all of these attractions!
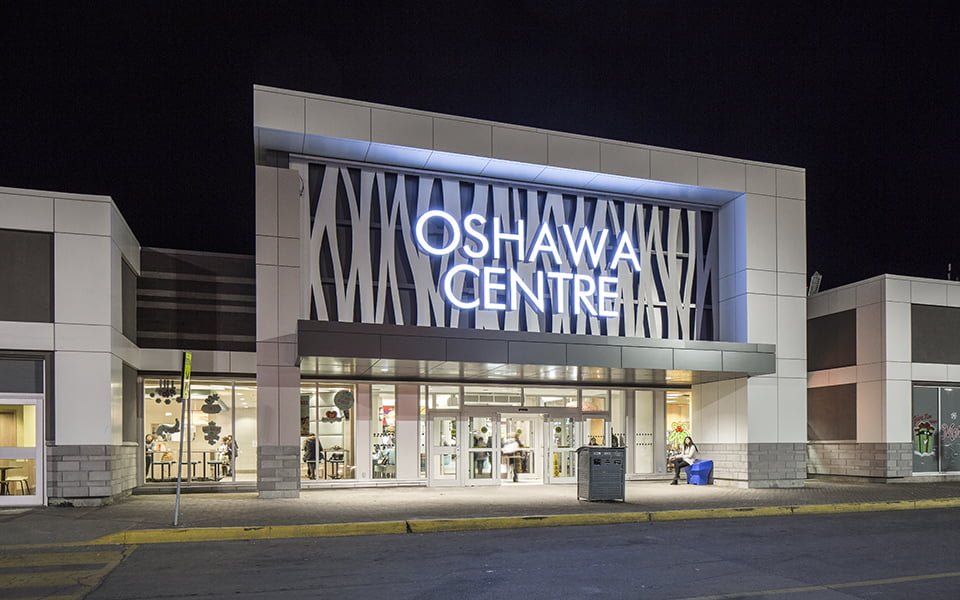
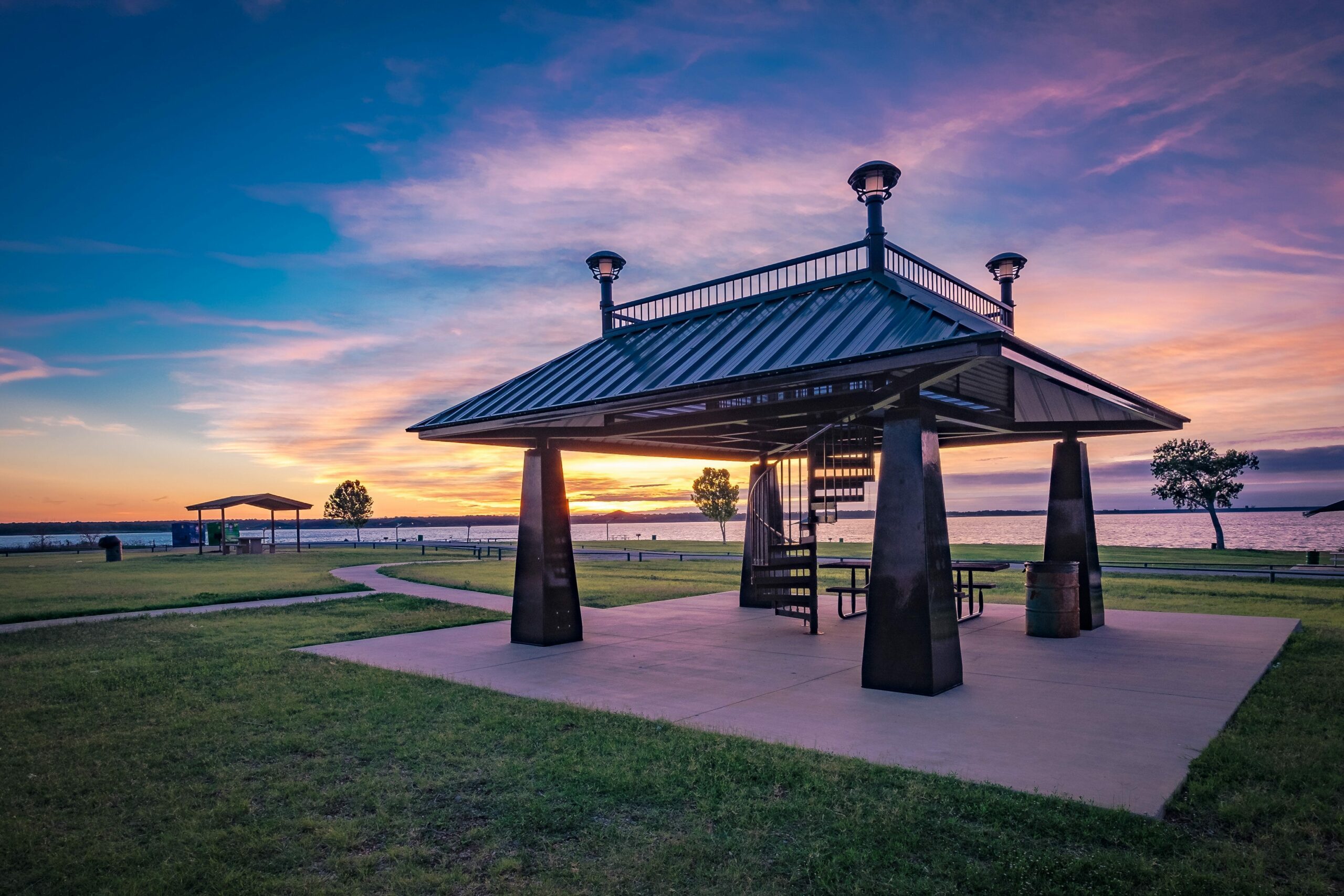
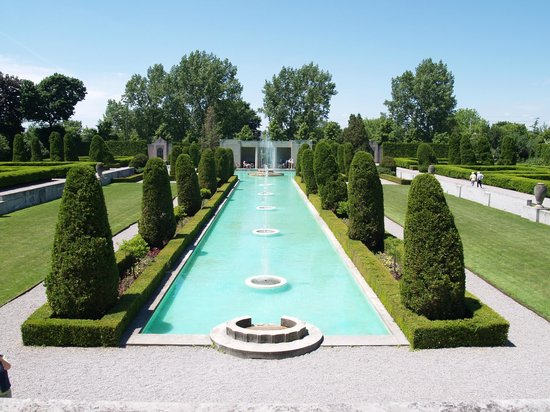
Connect
Interested In The Property?
