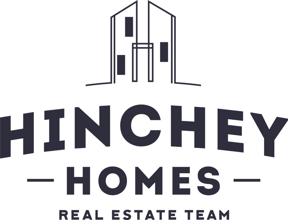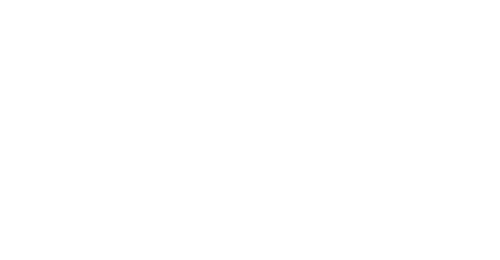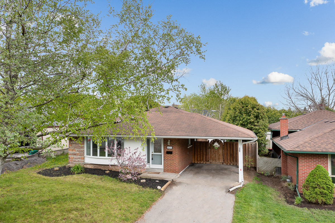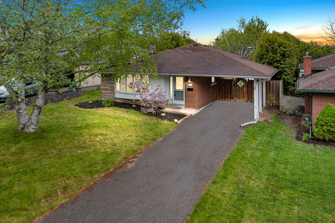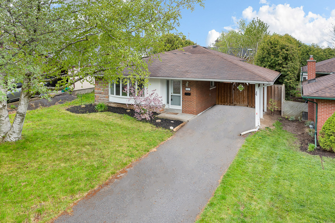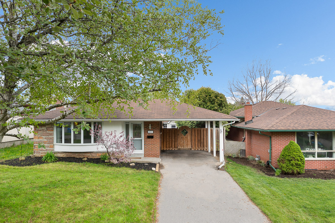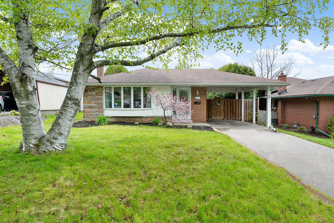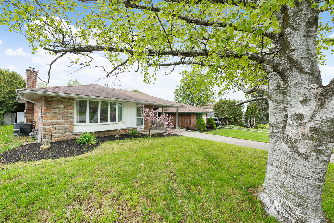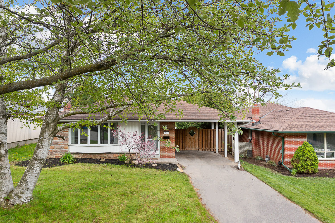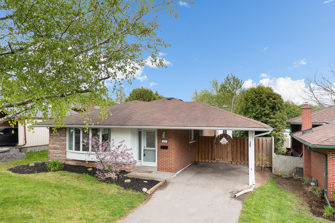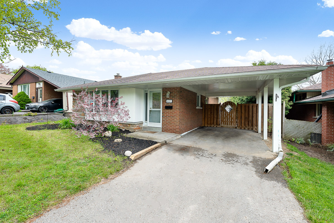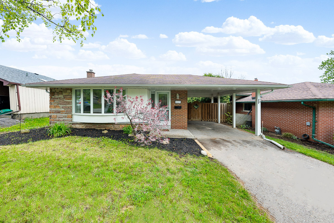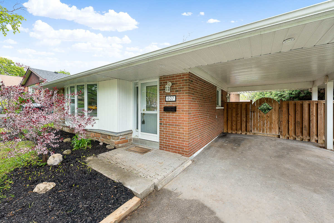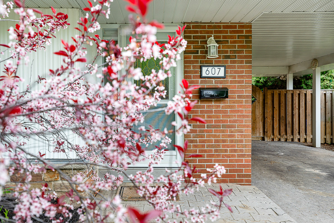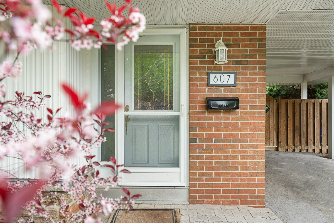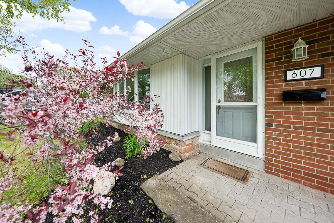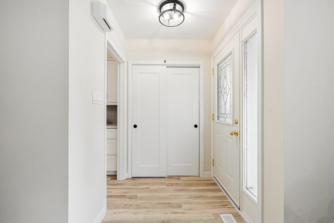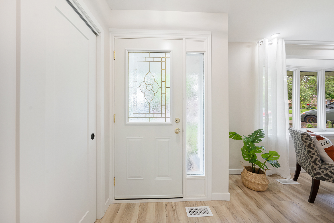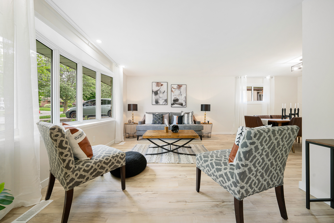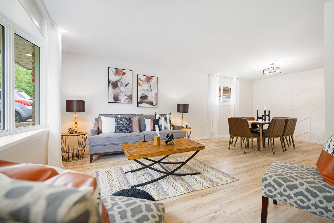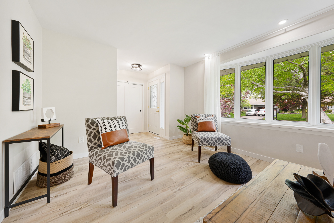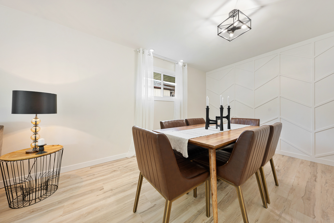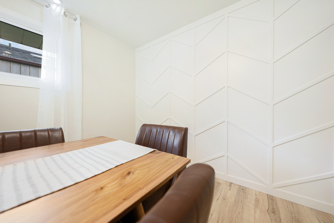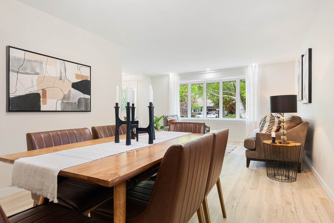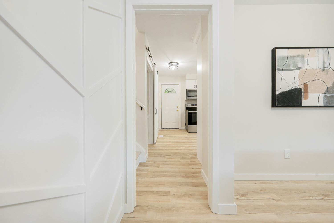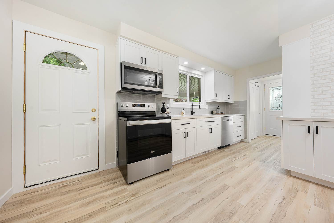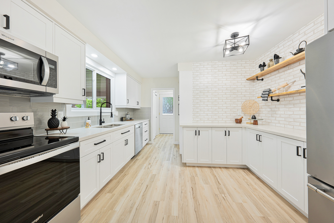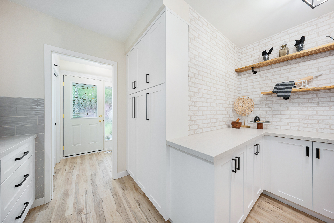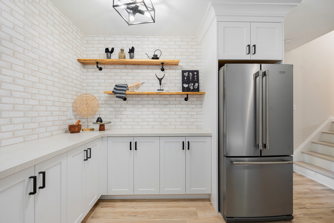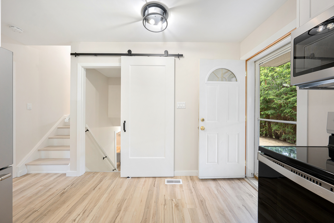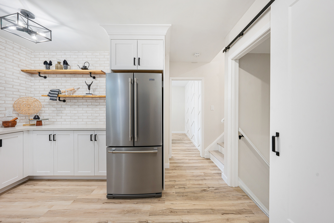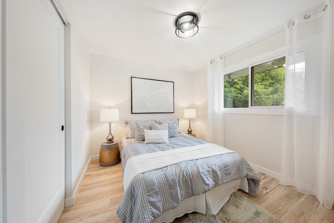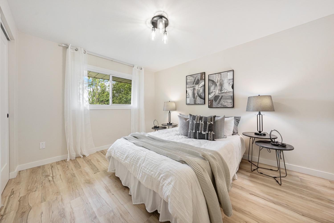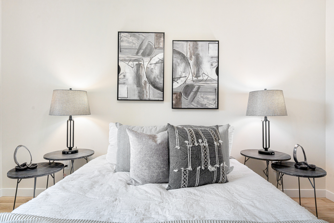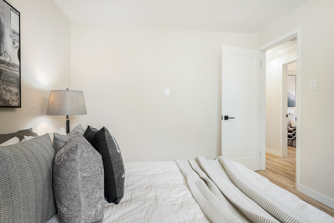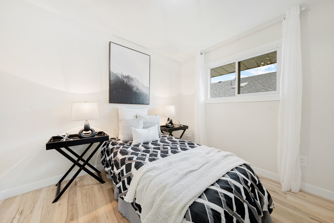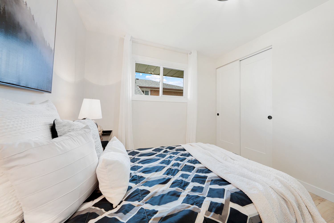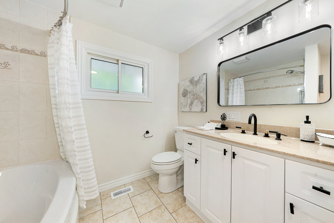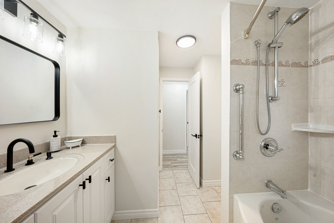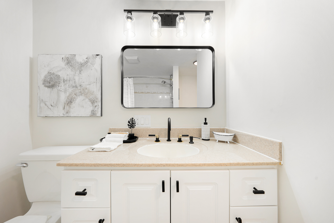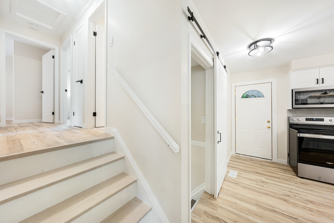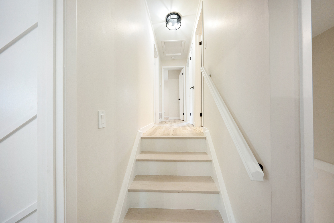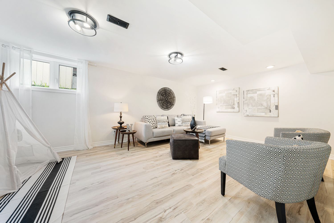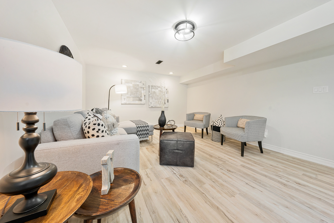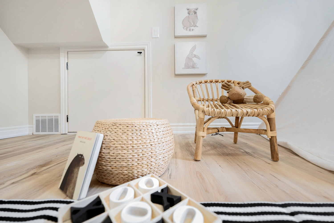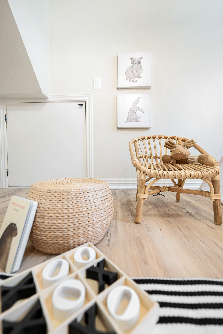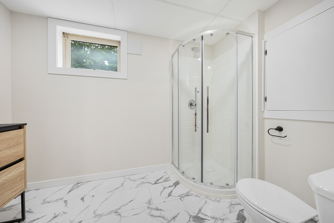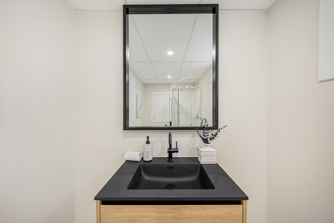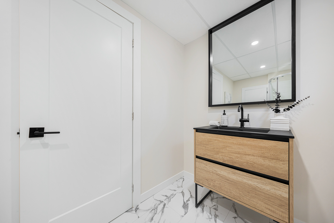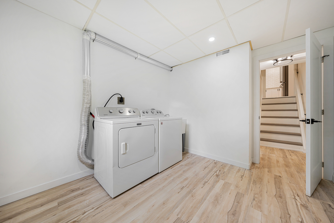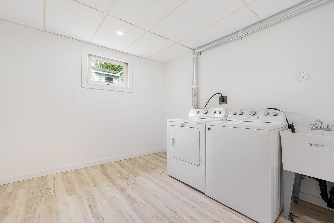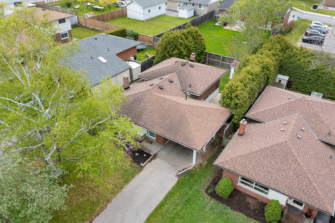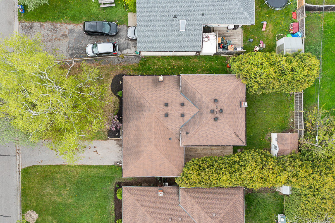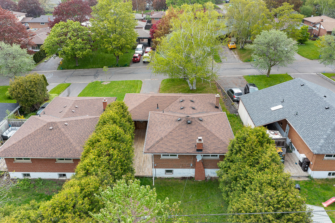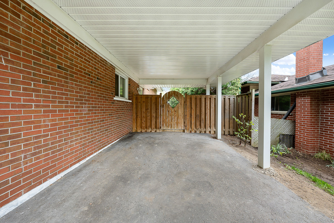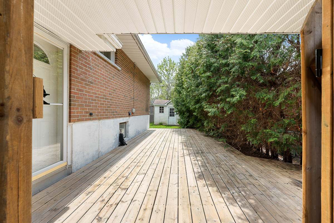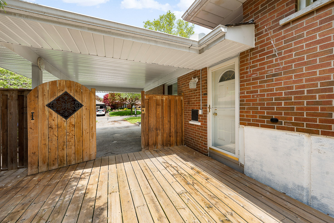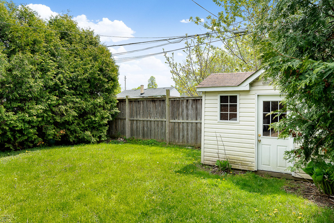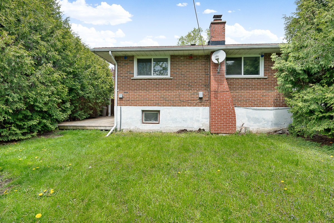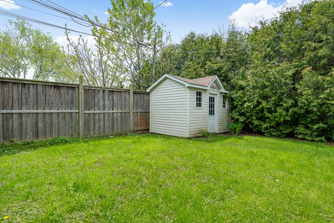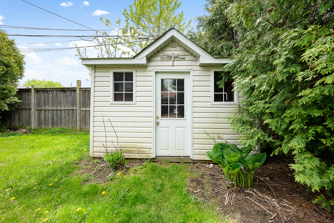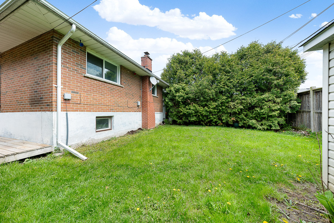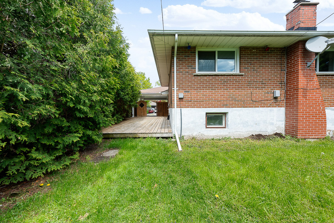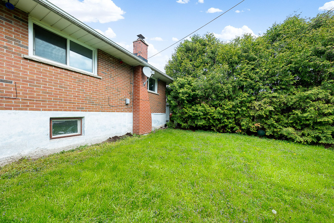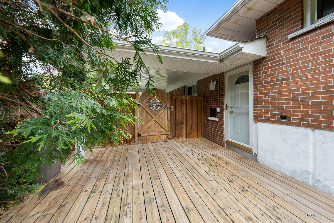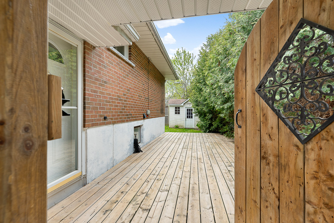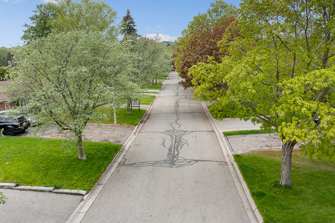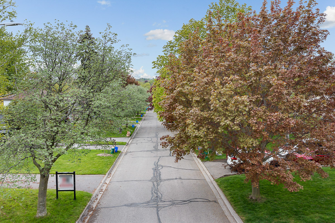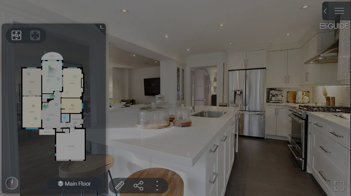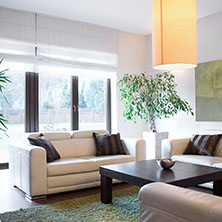Main Content
607 Dundee Ave Oshawa
$811,500About This Property
Welcome to this beautifully renovated detached backsplit-3 home built in 1965, located in a charming neighbourhood. This delightful residence boasts a spacious 3-car driveway and an attached carport for your convenience. Step inside to discover a bright and airy atmosphere enhanced by gleaming luxury vinyl plank floors throughout, making it a carpet-free haven. The living room welcomes you with a large bay window and recessed lights, creating a cozy yet modern ambiance. Adjacent to the living area, the dining room features a stunning accent wall, perfect for family meals and entertaining. The completely renovated kitchen is a chef's dream, with new custom cabinetry, ample storage, quartz countertops, double sinks, and all-new stainless steel appliances. A charming barn door separates the main and lower levels, adding a touch of rustic elegance. This home offers three spacious bedrooms, each with new modern bypass closet doors, and two fully upgraded bathrooms. The upper-level bathroom features a freshly painted vanity, new faucet and hardware, built-in soap pump, new light fixtures, and a mirror. The lower-level bathroom is a luxurious retreat with marble-like porcelain tile floors, a new stand-up shower, toilet, modern-style vanity, and new light fixtures. The finished basement, completed in May 2024, provides a large living area with recessed lighting, a huge crawl space for additional storage, and a spacious laundry room with a laundry sink and new drop-ceiling tiles. The home's upgrades are extensive, including fresh paint throughout, resurfaced and painted living-dining room ceilings, new light fixtures, new trim and baseboards, black lever-style door handles, modern shaker-frame interior doors, and all-new electrical outlet covers. The exterior features a private, fully fenced yard with a large wooden deck, perfect for outdoor relaxation and entertaining. This home is move-in ready, offering modern amenities and stylish finishes throughout. Don't miss the opportunity to own this spectacular, fully renovated home!
With This Home
bright and airy living spaces
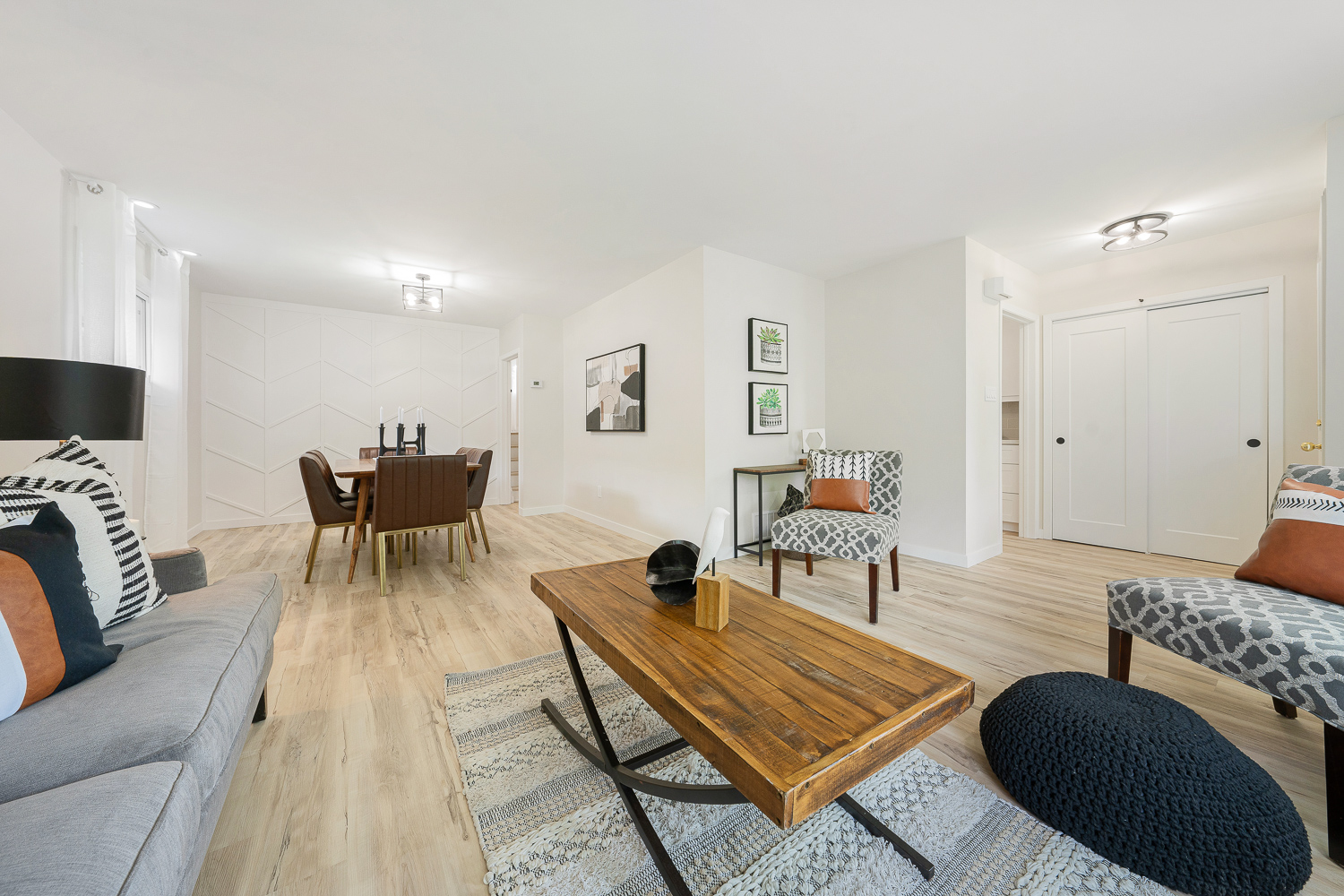
delicious & decadent details
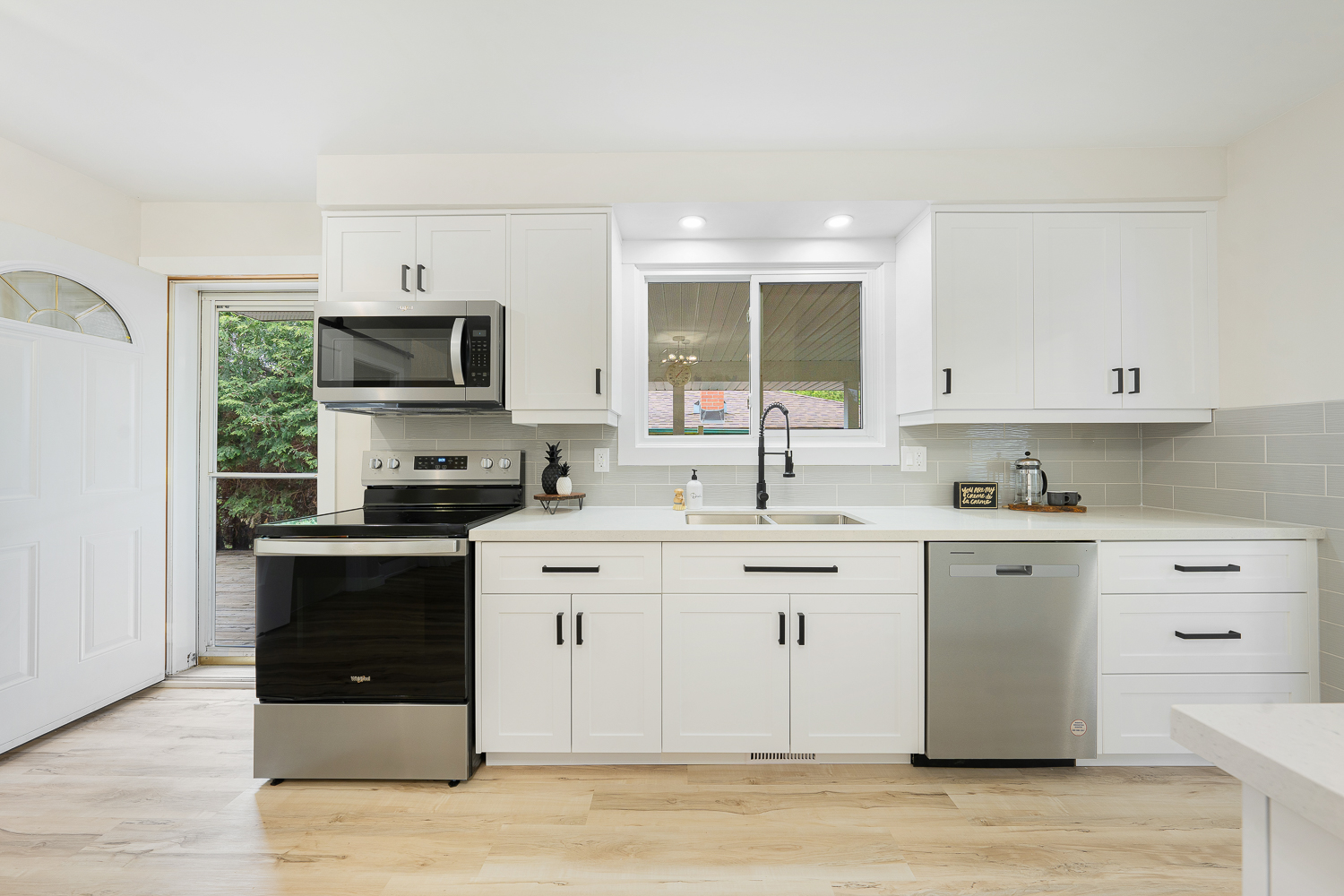
room for the family
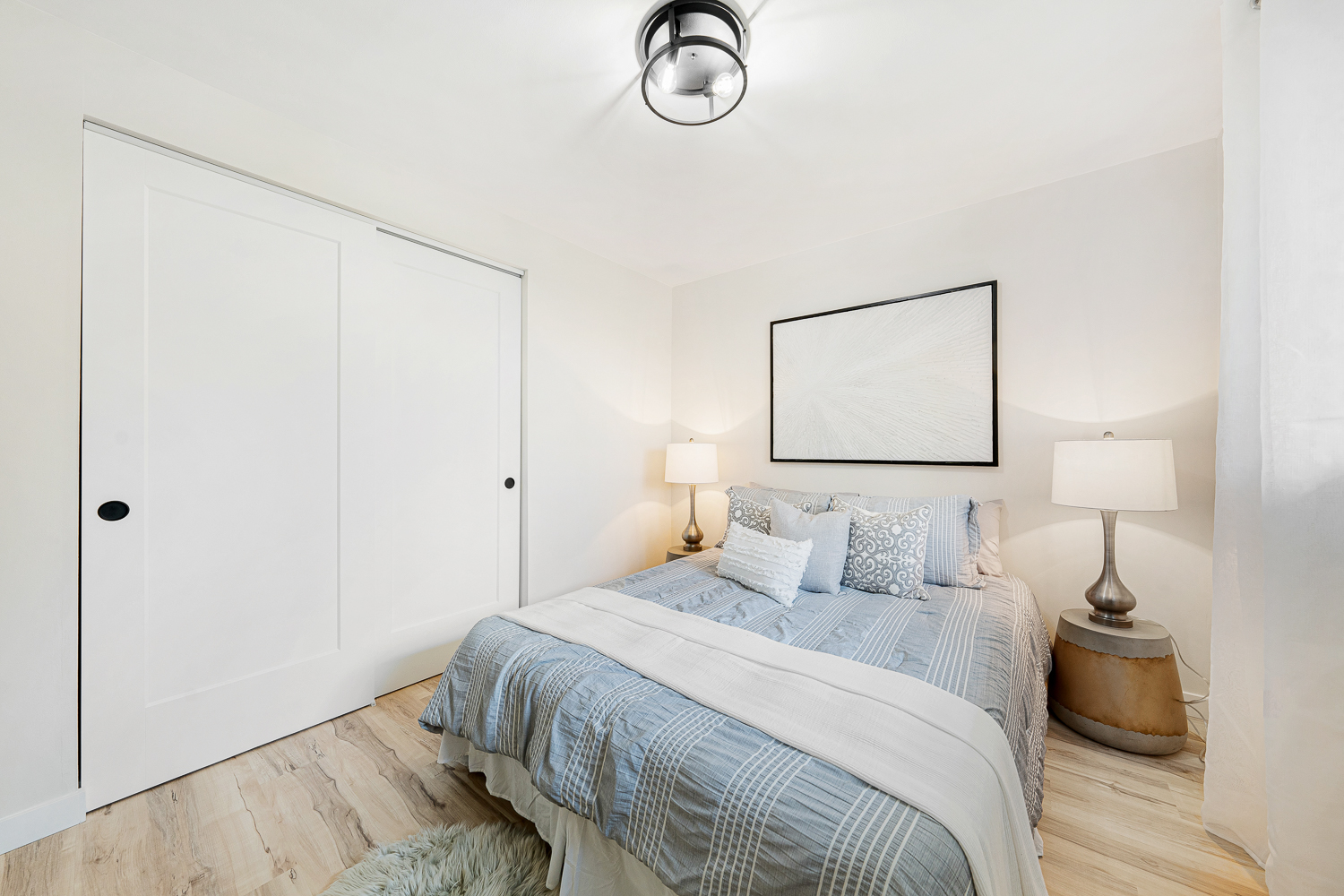
additional living space
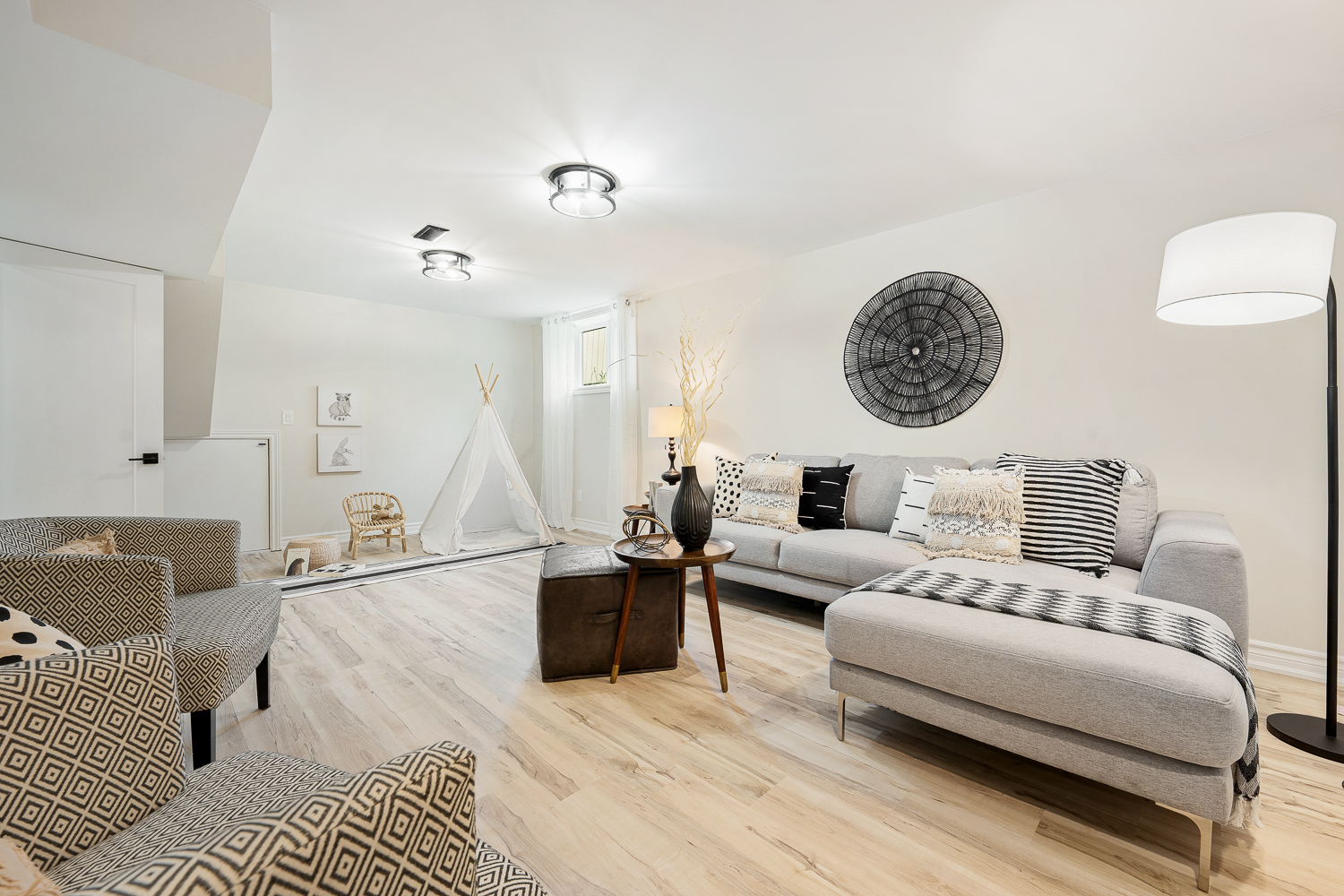
outdoor entertaining space
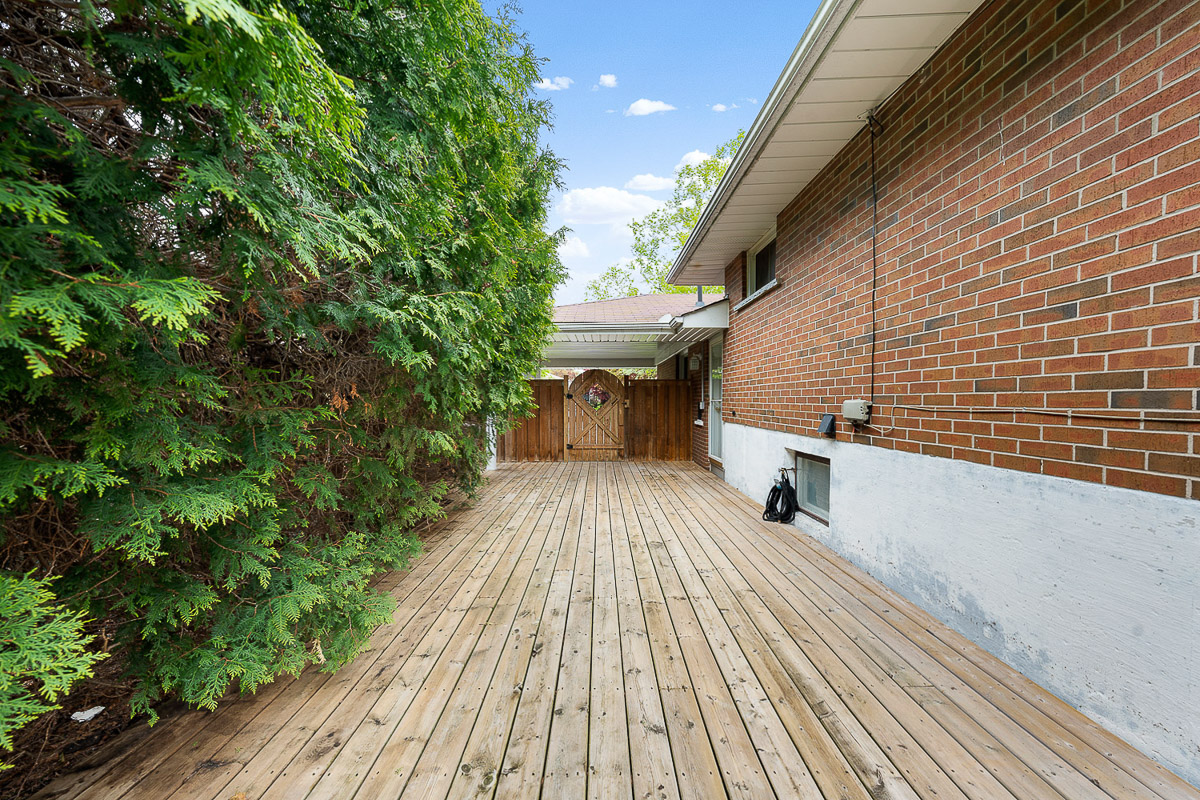
Mortgage Breakdown

Additional Info
Property Taxes
$4,513.96 for 2023Details
Built: 1965Detached backsplit-3 with attached carport3-car driveway parking3 spacious bedrooms with new bypass closet doors2 bathrooms; upgraded upper & fully renovated lowerBright and airy feel throughoutGleaming luxury vinyl plank floors throughoutCarpet-free homeLiving room with large bay window and recessed lightsBeautifully designed accent wall in the dining roomCompletely renovated kitchen; everything new!Plenty of cabinetry storage space in the kitchenInstalled barn door for main & lower level separationBasement: Finished May 2024, plus large crawl spaceHuge laundry room with laundry sink on lower levelAC: Yes, central air (2020)Heat Source: Gas, forced air (2017)Roof: 2019Windows: 2014Water Source: MunicipalWater Disposal: SewersProperty Details
Surrounded by great gardens and mature birch treesLarge wooden deck at side of houseSpacious backyard with garden shed, plenty of green spaceFully fenced backyardNeighbourhood
Details
Great, family-friendly neighbourhoodClose to parks, schools, shops, golf, and shopping centreMinutes from all amenities including Hwy 401
Inclusions
Fridge (SS)Glass-top Stove (SS)Microwave (SS)Dishwasher (SS)Washer (white)Dryer (white)Curtains & rodsGarden Shed and all contents insideUpdates & Improvements
Freshly painted throughout: walls, trims, baseboards, doorsCeiling in living-dining room resurfaced and paintedNew light fixtures throughoutNew luxury vinyl plank flooring throughoutNew trim and baseboards throughoutAll door handles replaced with black lever-styleAll interior doors replaced with modern shaker-frame styleAll electrical outlet covers replaced throughoutSpectacular accent wall featured in the dining roomSpacious, fully renovated kitchen with featured barn door, new custom cabinetry including generously sized pantry and new black hardware, quartz countertops with double sinks and new faucets, new ceramic backsplash, all new stainless steel appliances, feature-wallpapered walls with floating shelves, and new light fixturesPainted railings, stairs, and risers to match the vinyl floorsBedroom closet doors replaced with modern bypass doorsUpper level bathroom upgrades include freshly painted vanity and cupboard, new faucet and hardware, installed built-in soap pump, new light fixtures and mirrorFully renovated basement with large living area and huge crawl space, complete with recessed lights & new light fixtures, continued luxury vinyl plank flooringLower level bathroom remodeled and fully renovated with marble-like porcelain tile floors, new stand-up shower, toilet, modern-style vanity, light fixture and mirrorNew drop-ceiling tiles in laundry room and bathroomIn The Area
Whatever drives your consideration for moving to Oshawa, Ontario, this lakeside city will be sure to meet and exceed your expectations. Nestled approximately 60 kilometres east of Toronto, this scenic city lies on the shores of Lake Ontario. Within a 20 km radius, there are:
- 29+ Restaurants/Fast Food
- 4+ Conservation Areas
- 8+ Grocery Stores
- 4 Golf Clubs
- 19+ Parks
- 2 Rec/Community Centres
- Seconds to Hwy 407
Perfectly located, this home is just steps, a short bike ride, or a quick drive to all of these attractions!
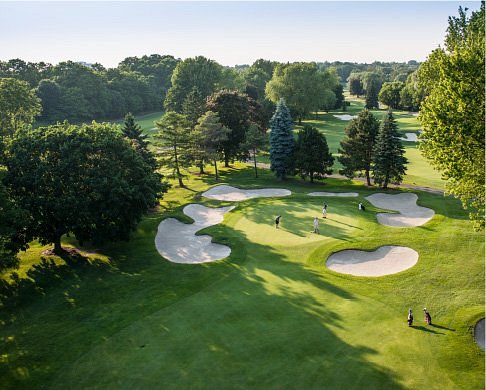
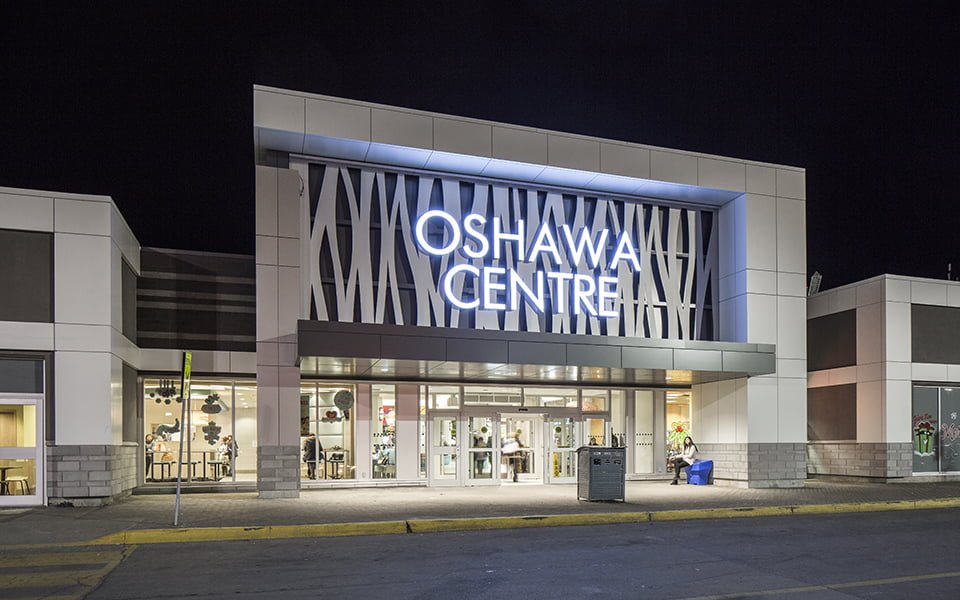
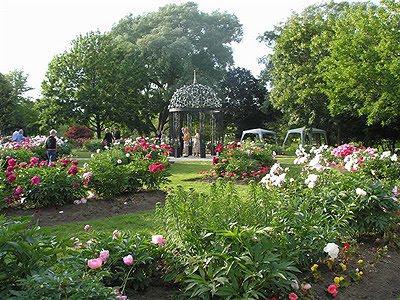
Connect
Interested In The Property?
