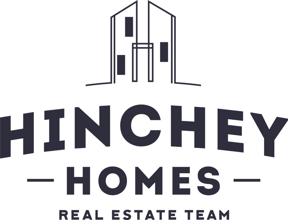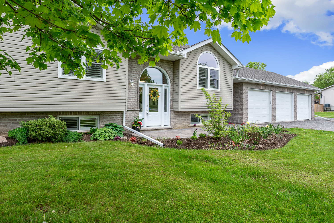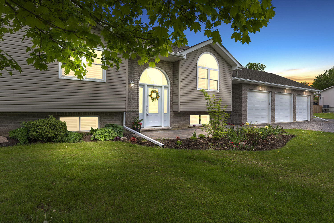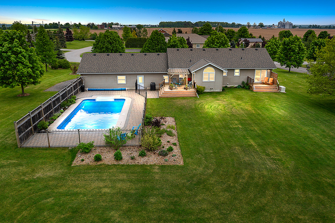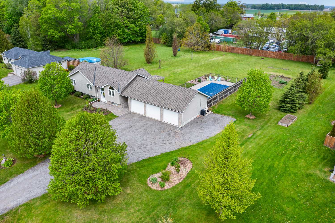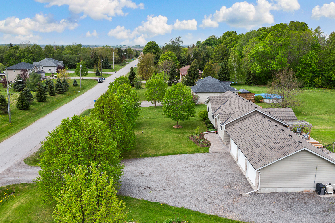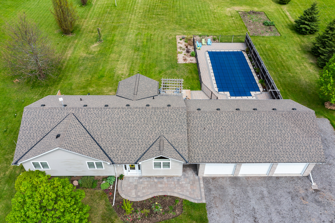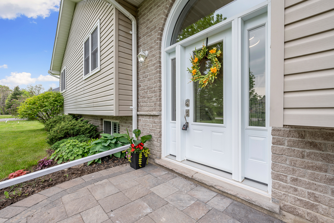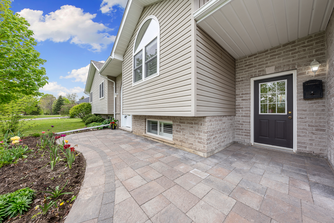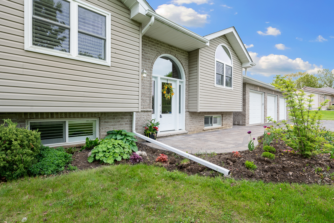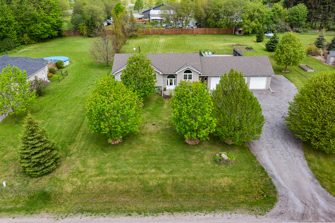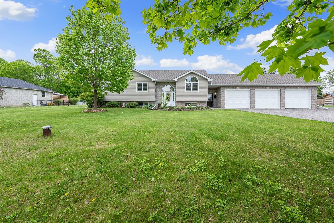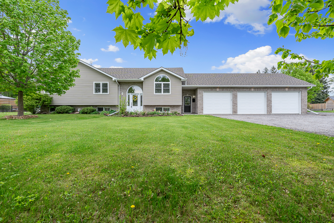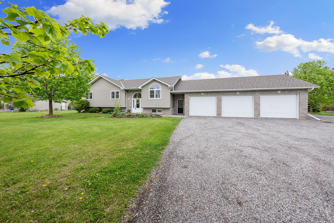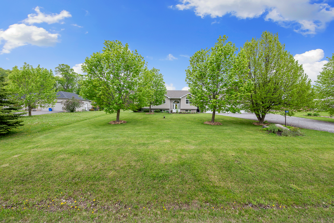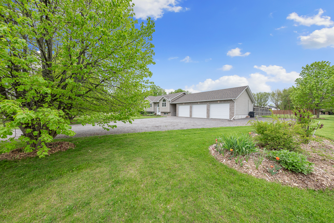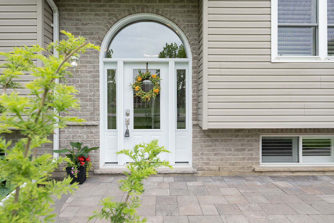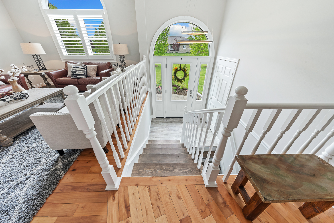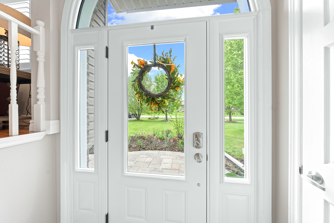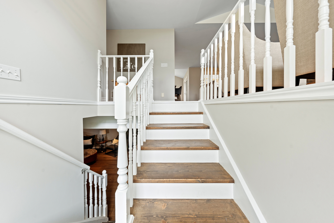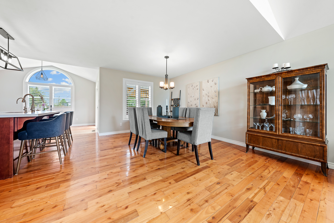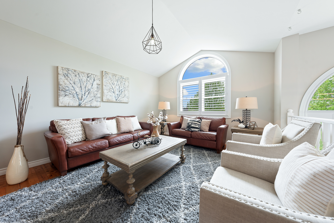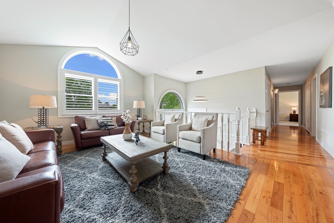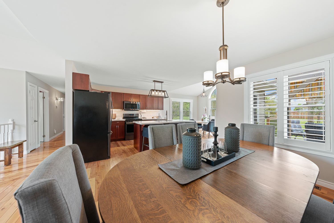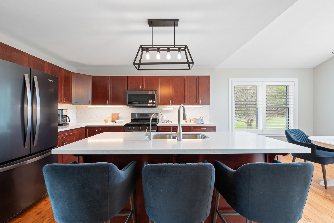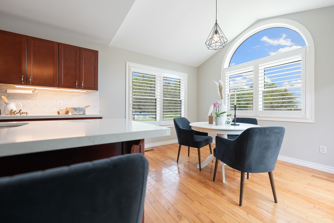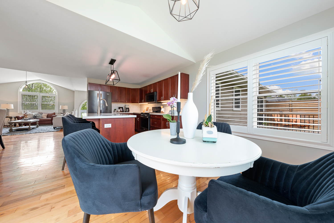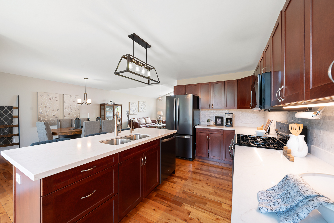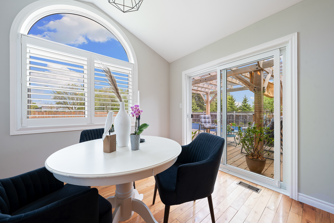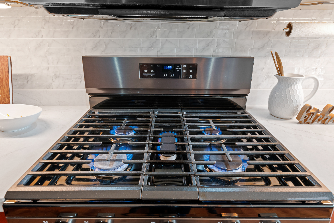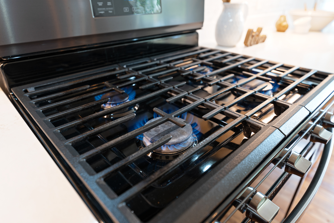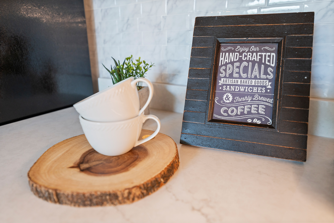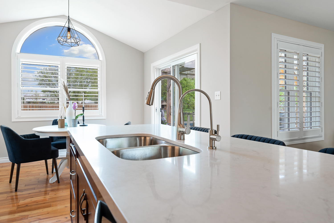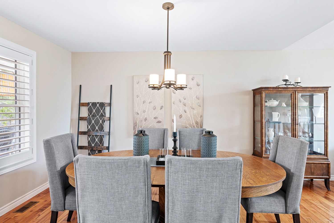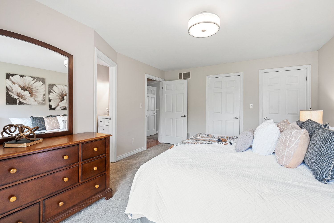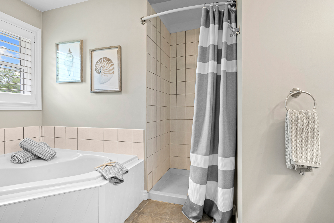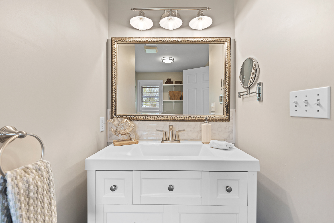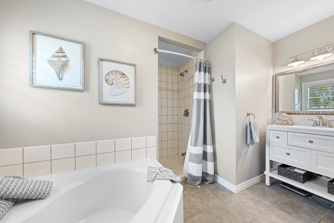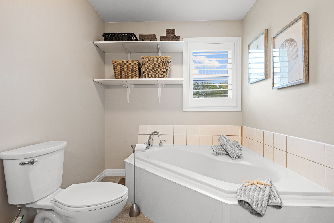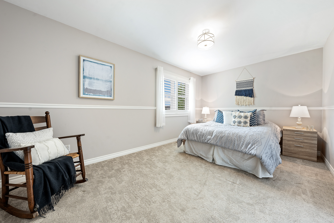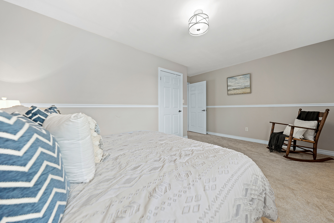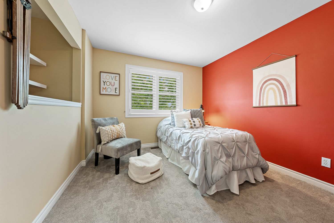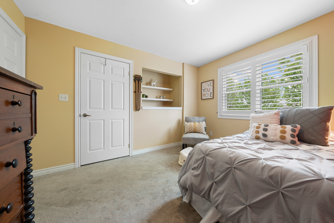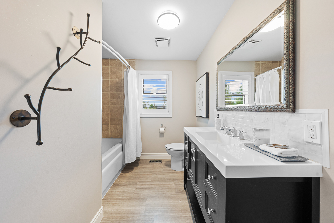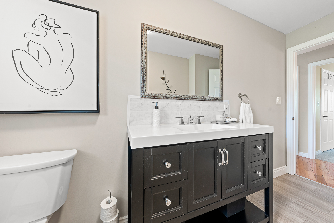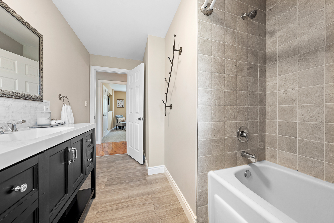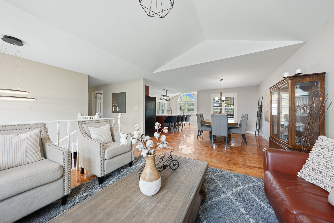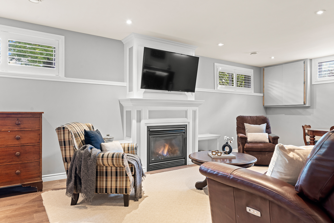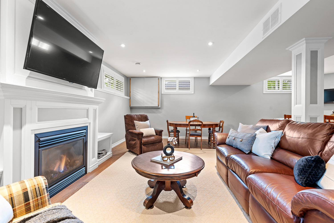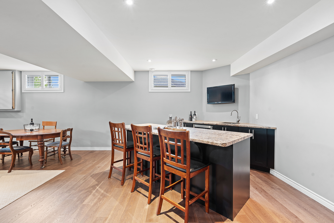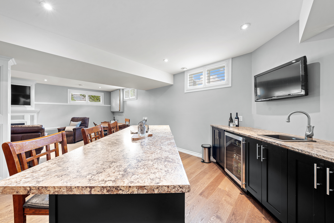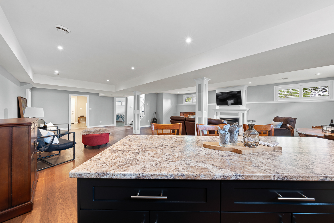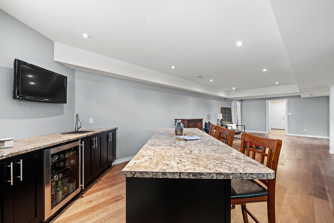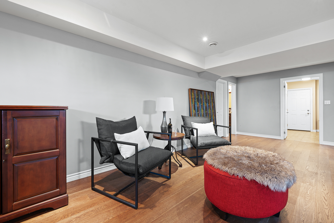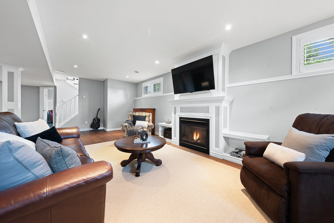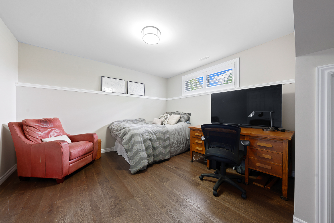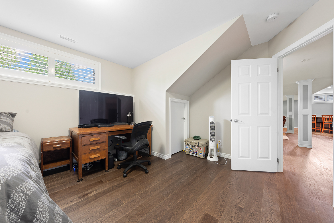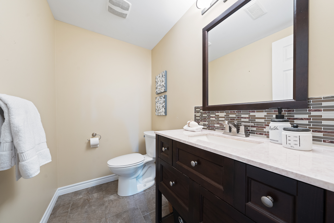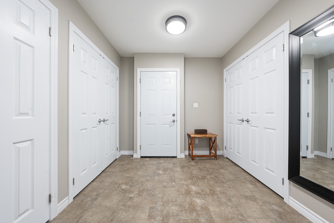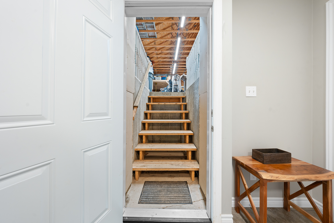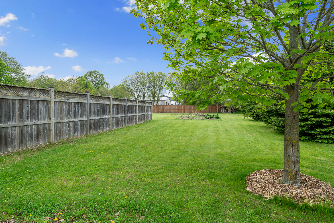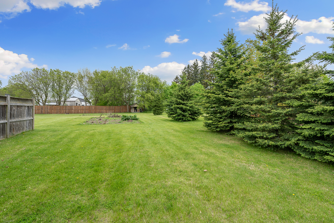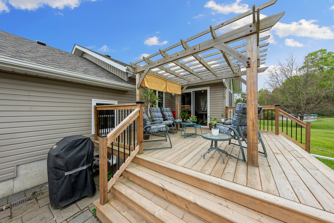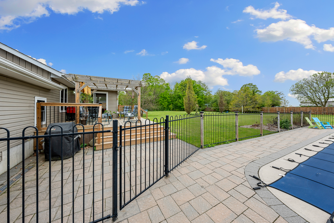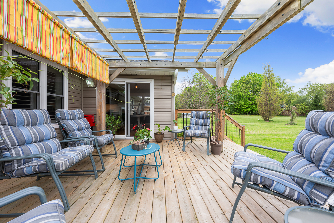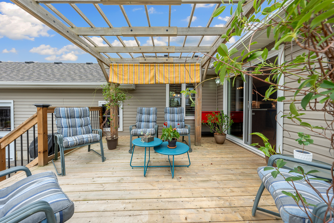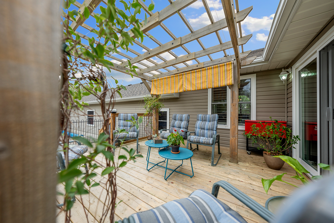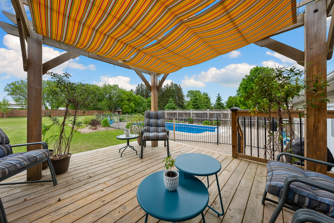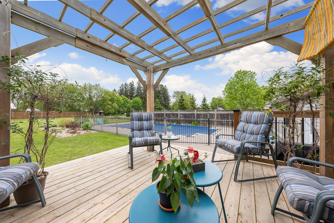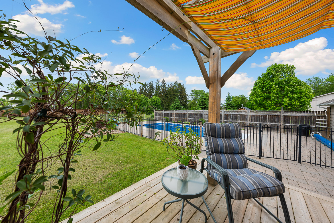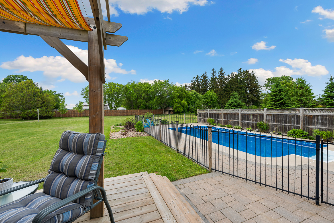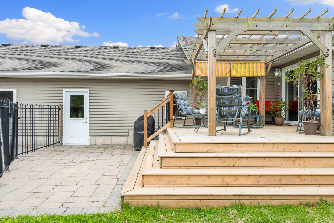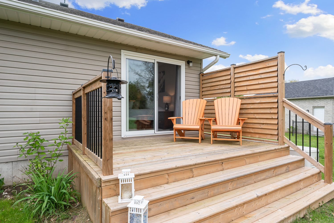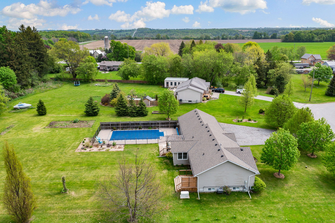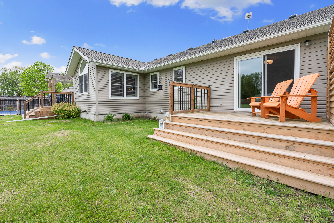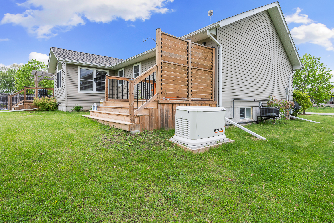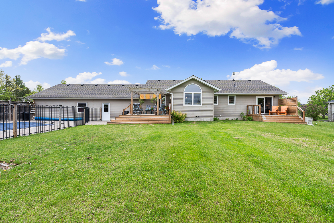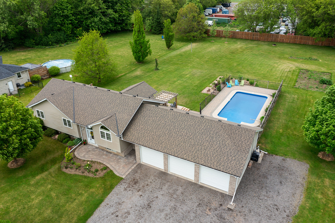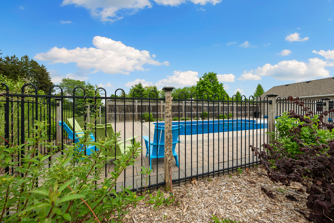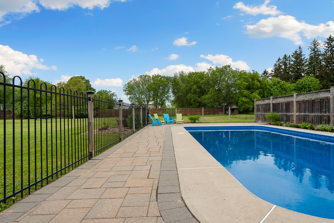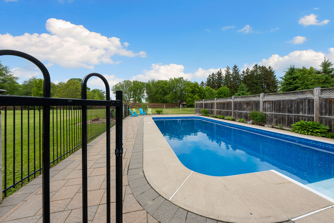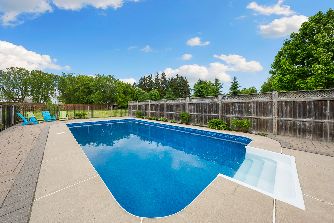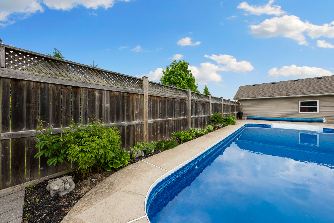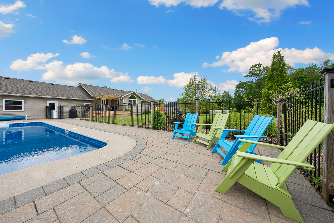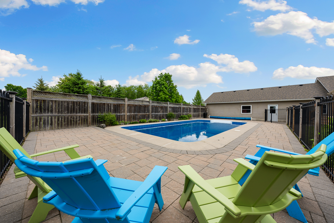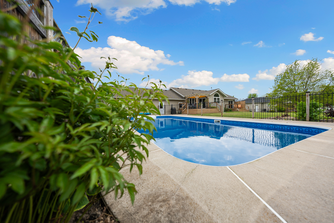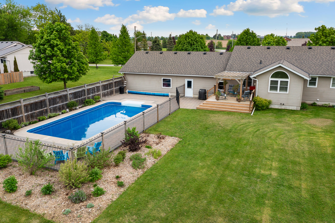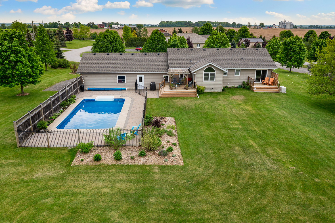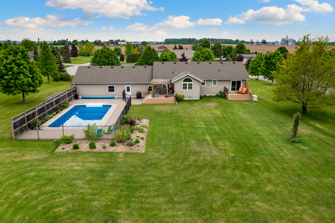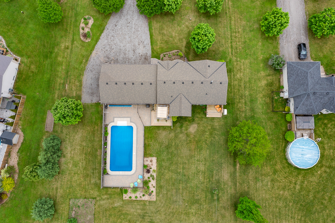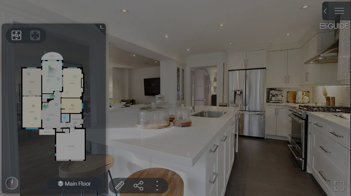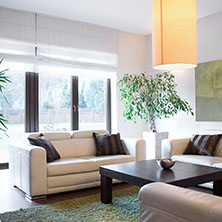Main Content
59 Suggitt Dr Nestleton Station
$1,300,000About This Property
Welcome to 59 Suggitt Dr, Nestleton Station! This stunning raised-bungalow is the perfect blend of modern comfort and rural charm, set on an inviting 1.013 acre lot. Nestled on a beautiful, family-friendly street with mature and well-maintained country properties, this home offers 3+1 bedrooms, 3 bathrooms, a fully finished basement, and a backyard oasis that’s sure to check all the boxes. Step inside and enjoy the bright, open-concept main floor flooded with natural light from the large windows and anchored with the gorgeous hardwood floors. The newly updated kitchen is a chef’s dream featuring new quartz countertops, a double under-mount sink, and new under-cabinet lighting. This kitchen boasts a large centre island and newer black stainless steel appliances, including a natural gas range and oven! The open-concept living area offers a living & dining room, a kitchen and breakfast nook, with a walkout to one of two new decks! The primary bedroom features a 4-piece ensuite with a soaker tub and separate shower, his & her closets and the second deck with louvered privacy screen. Additionally on the main floor, there is a mudroom with closets providing separate access to the 3.5-car garage with ample space and loft storage. The fully finished basement boasts a cozy, gas fireplace in the rec area and a wet bar with recessed lighting and above-grade windows. Complete the basement with the 4th bedroom and 2-piece bathroom. The level and landscaped backyard features two new decks - one with a large pergola for lounging in the shade - a large in-ground, salt-water heated pool with surrounding interlocking brick, plus a vegetable garden and three perennial gardens.
Explore This Property
3D Virtual Tour
With This Home
Bright & airy open-concept
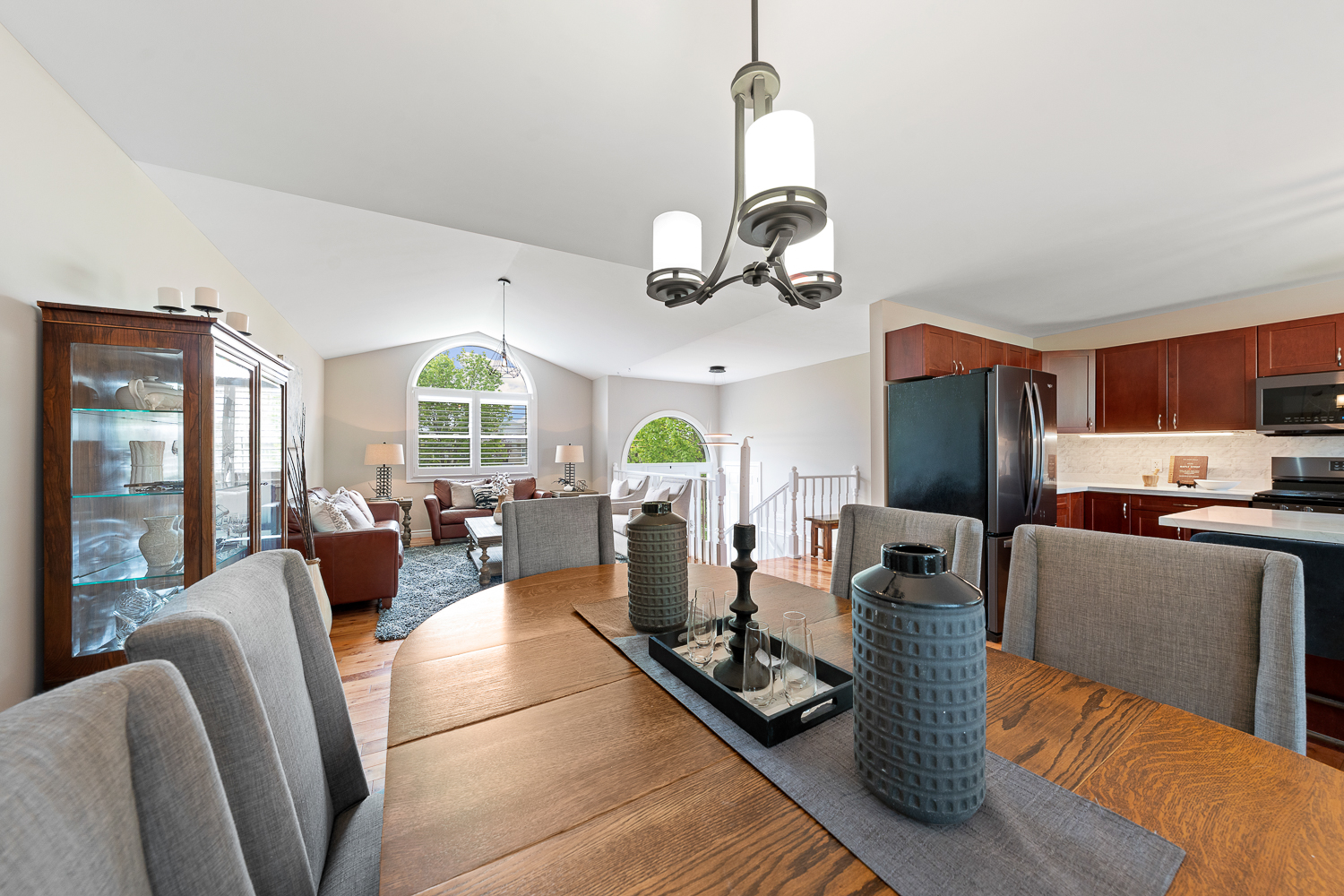
delicious & decadent details
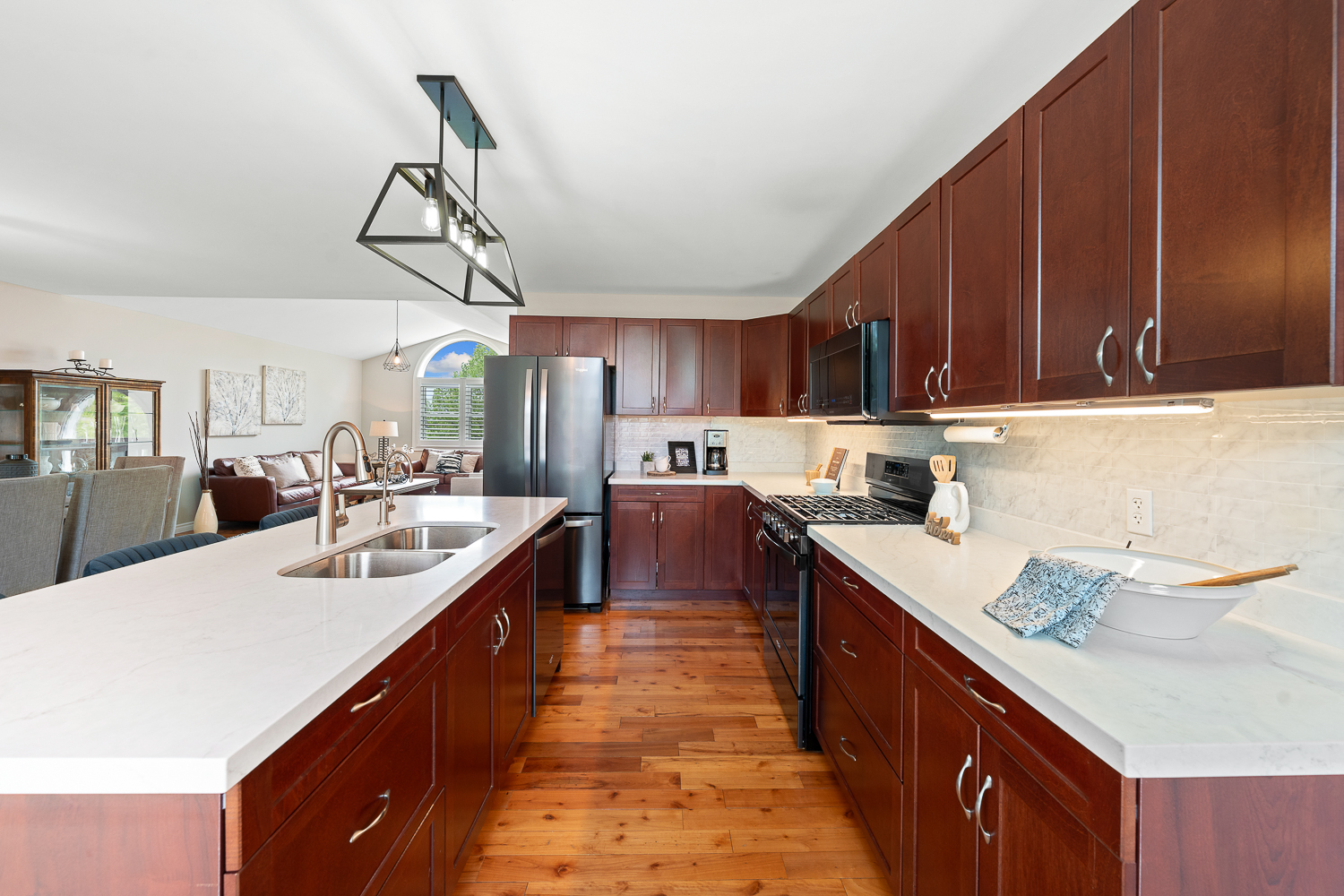
room for the family
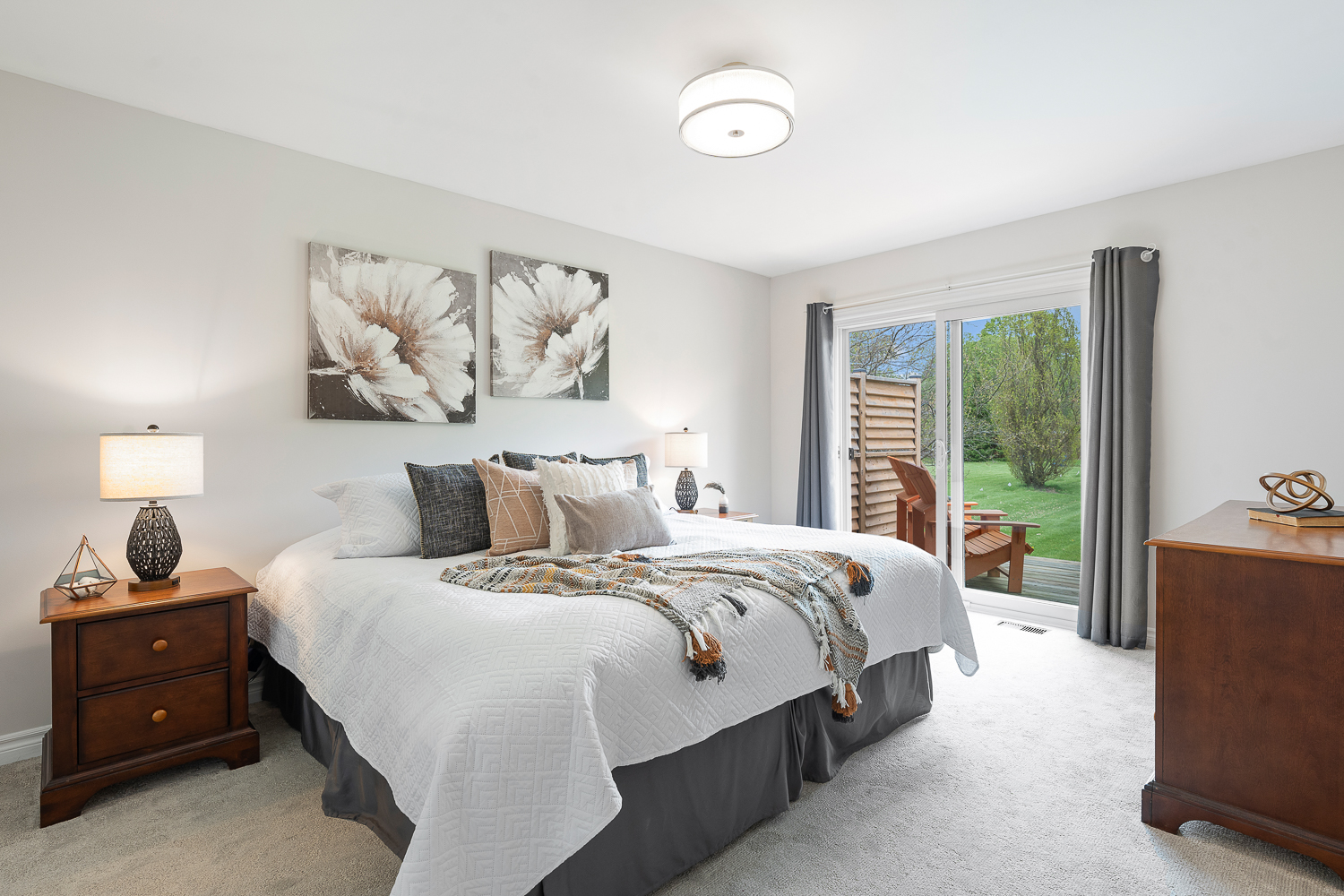
additional living area
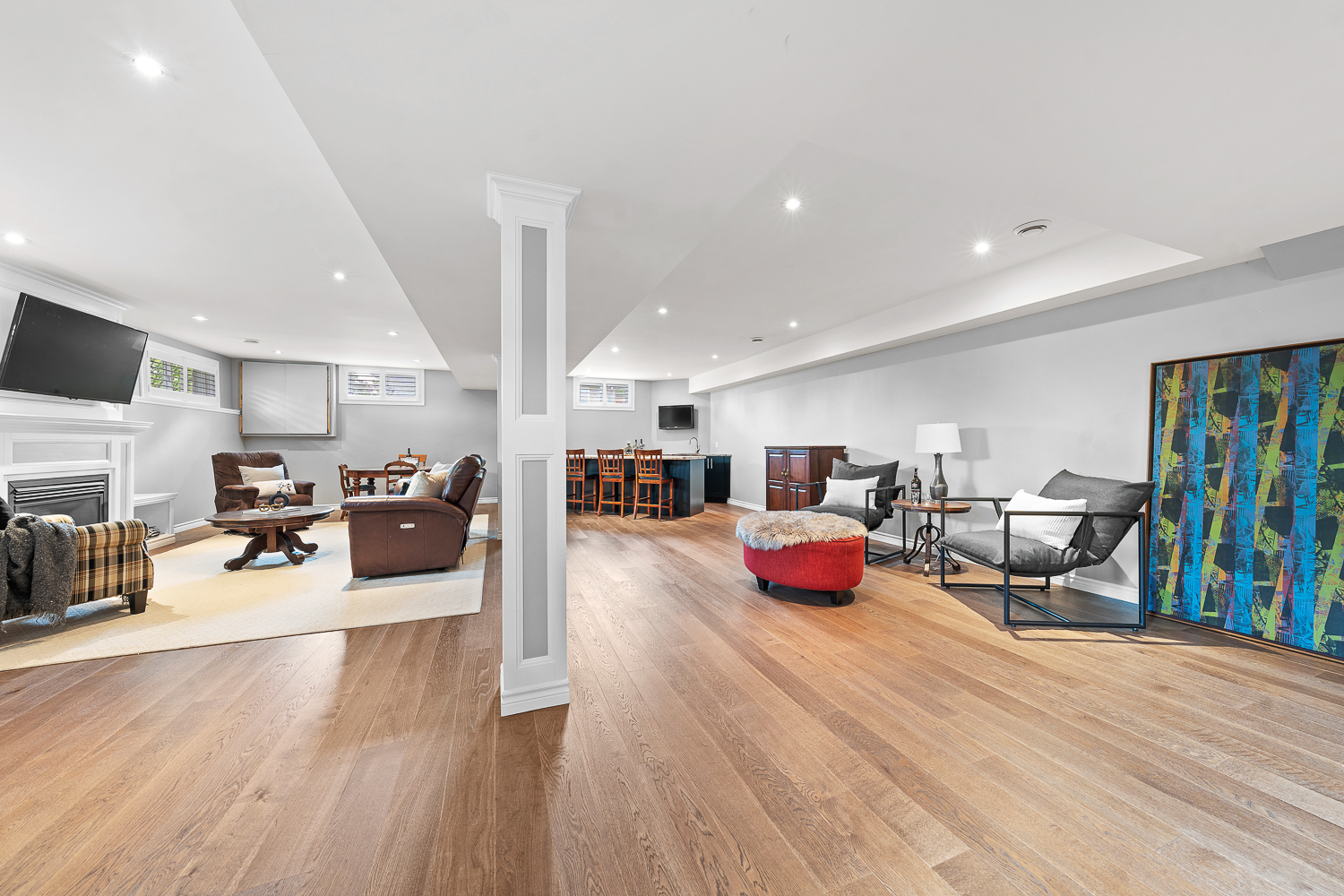
backyard oasis
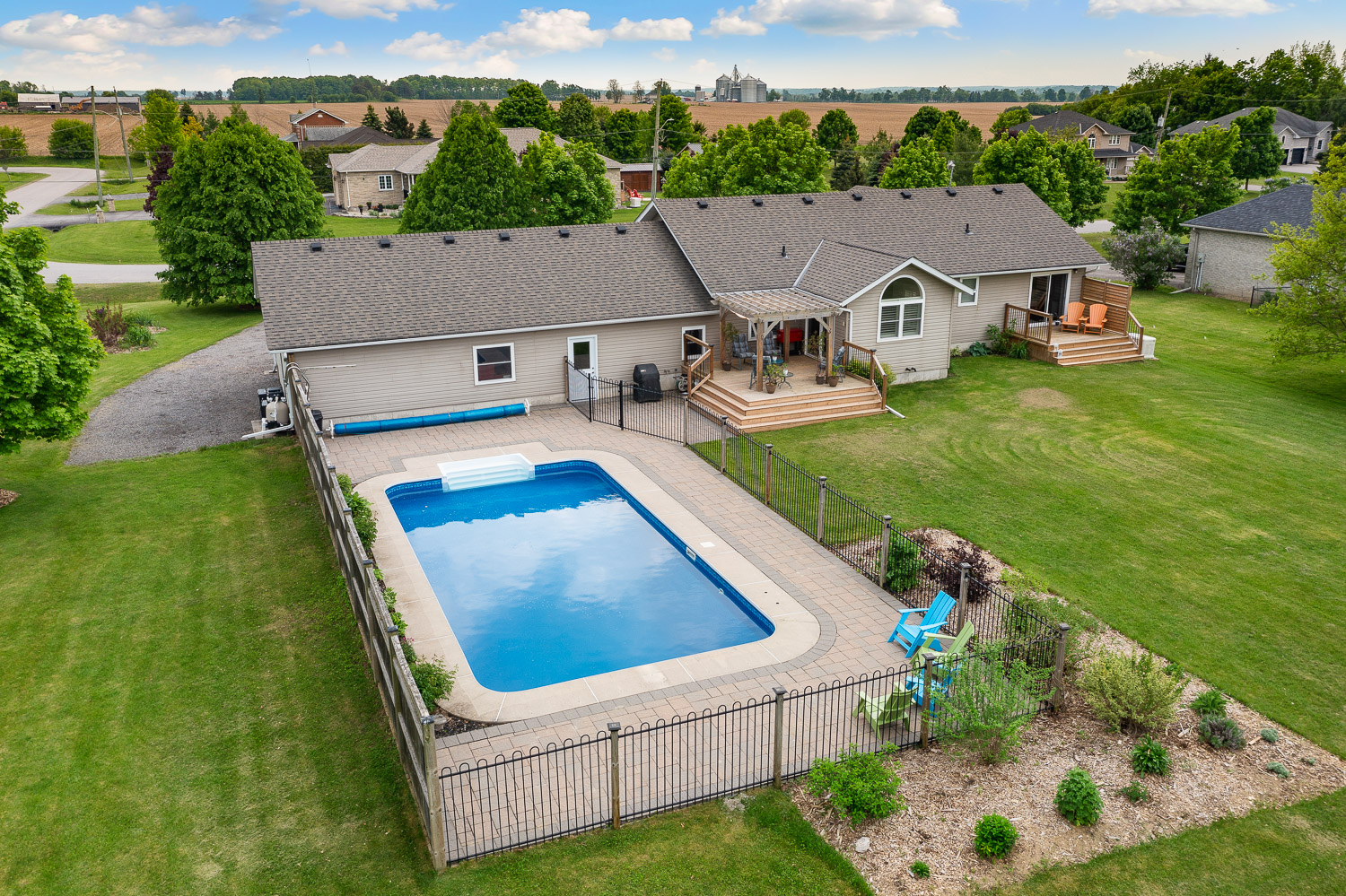
Mortgage Breakdown

Additional Info
Property Taxes
$5,545.20 for 2023Details
Built: 2005Detached raised bungalowBright, open-concept, well-maintained main floorLots of natural light with large windows (replaced 2021)Two new, private decks (one off the primary bedroom)3+1 bedrooms, 3 bathroomsLaundry on main floor3.5 car garage with loft storage7-car driveway parkingDirect entry access from garage into homeSpacious 3-closet mudroomHardwood flooring on main floor & in basement living areasFully finished basement (2016) with gas fireplace & wet barBasement includes 4th bedroom and 2-pc bathRoof: 2018Generac generator - fullWater Source: drilled wellWater Disposal: septicAC: Yes, central airHeat Source: gas, forced airHWT: ownedProperty Details
Level & landscaped front & back yards and walkways1.013 acre propertyLarge in-ground, salt water, heated poolNew interlocking brick around pool, fully fencedLarge vegetable & perennial gardensLarge wooden pergolaNew louvered privacy screen on primary bedroom deckNew trench drain running length of garage in interlocking stone areaNeighbourhood
Details
Beautiful street in safe family-friendly neighbourhoodReliable year round road maintenance & snow removalQuiet country roads, perfect for walking & running10 minute drive from Port Perry and amenities
Updates &
Improvements
Freshly painted throughout (except 3rd bedroom)New light fixtures on the main floor (except dining room)Newly updated kitchen with quartz countertops (2024)New double under-mount sink & under-cabinet lightingNewer black stainless steel appliancesTwo brand new decks at back of houseNewer high-end windows (2021)New softener/UV/SIMS water treatment and drinking water systemNew 200amp service & Generac standby home generator
Inclusions
Fridge (black SS)Natural gas range & oven (black SS)Microwave (black SS)Dishwasher (black SS)Washer (white)Dryer (white)Bar fridge in basement wet barrSmall tv & mount in wet bar areaGarden shedAuto garage door openerPool equipment (all brand new)Hot water tank (owned)Exclusions
Fridge (white) in mudroomDining room light fixtureLarge TV & mount above fireplace in basementIn The Area
Situated on the shores of Lake Scugog, the Township of Scugog is characterized by its scenic countryside, small hamlets and a thriving heritage downtown in Port Perry. In the Township of Scugog, just an hour northeast from Toronto – where the skyline has trees and rolling hills – there are a lot of possibilities.
Within a 20km radius there are:
- 13+ Restaurants/Fast Food
- 4+ Conservation Areas
- 6+ Grocery Stores
- 4 Golf Clubs
- 13+ Parks
- 1 Sand Bar
- 2 Casinos
Perfectly located, this home is just steps, a short bike ride, or a quick drive to all of these attractions!
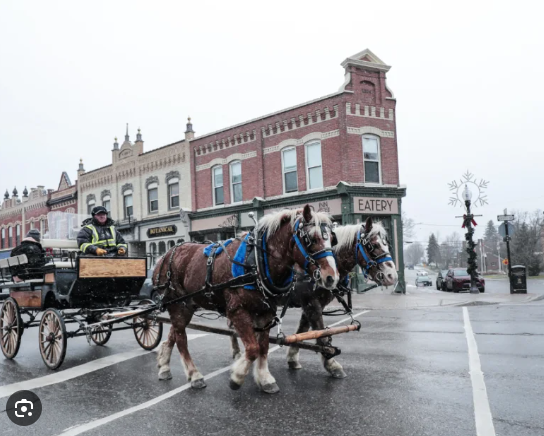
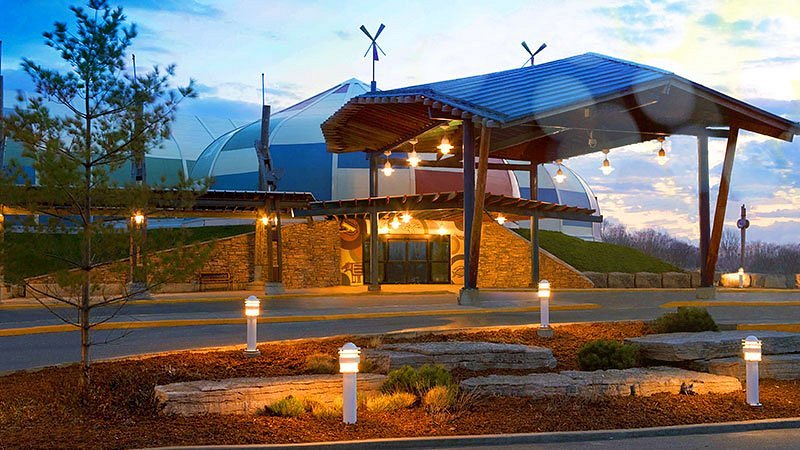
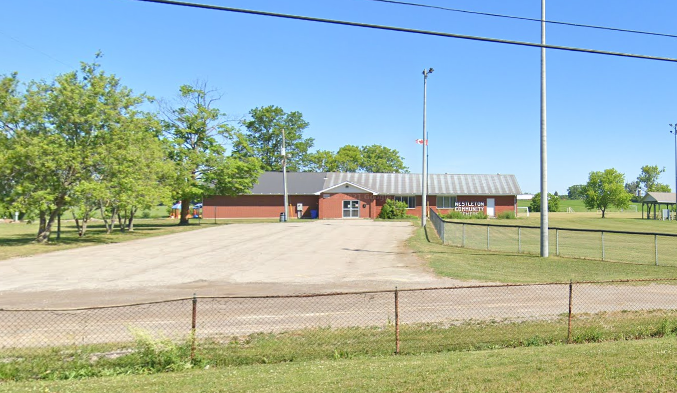
Connect
Interested In The Property?
