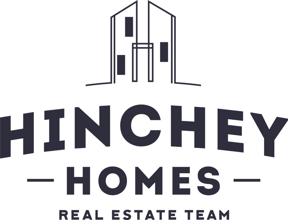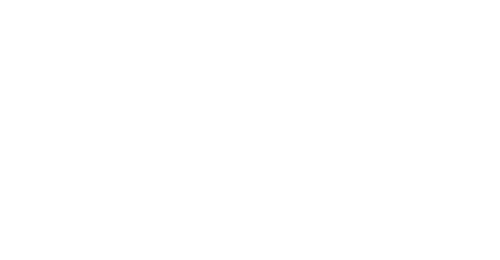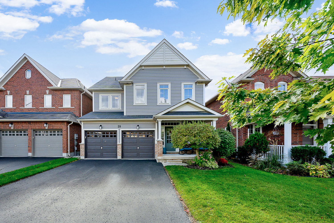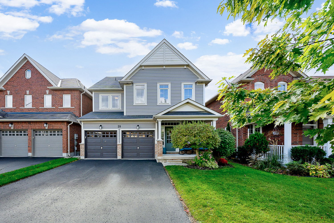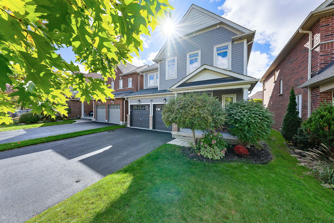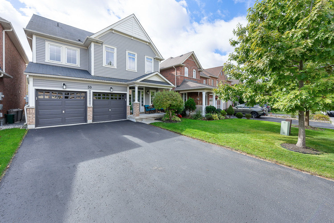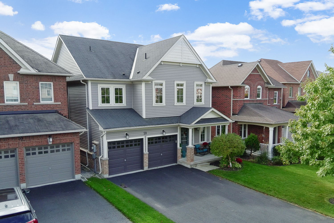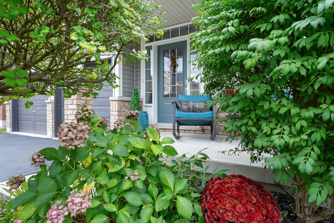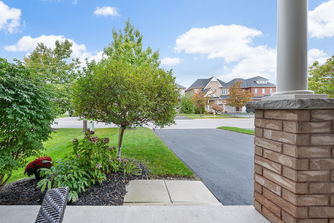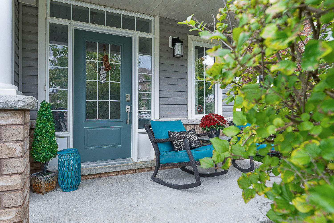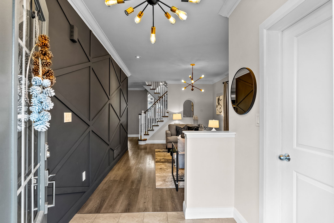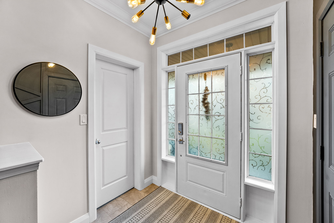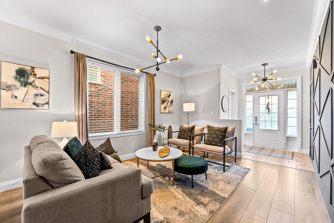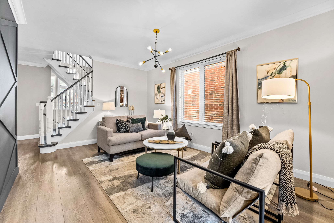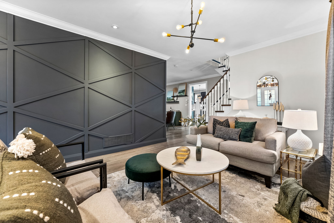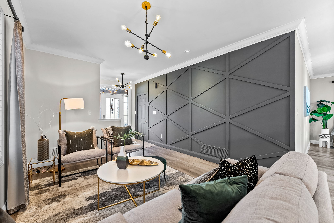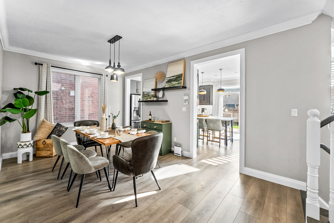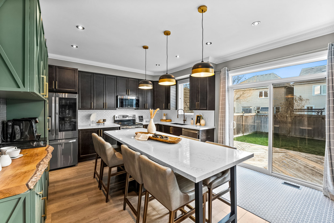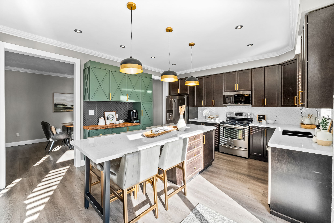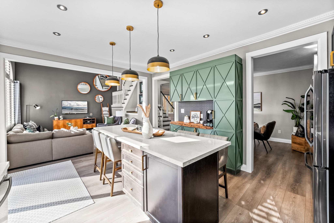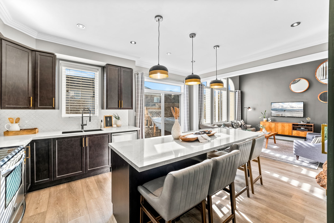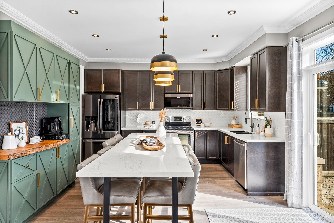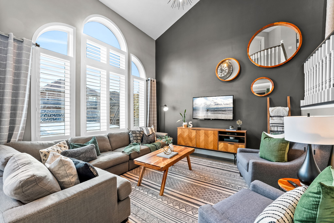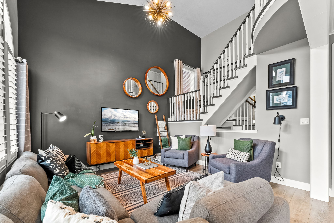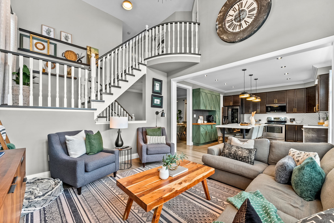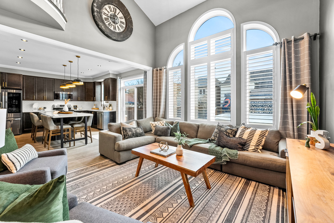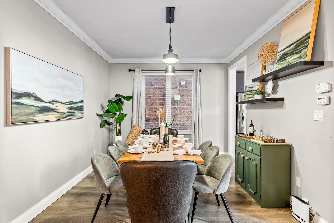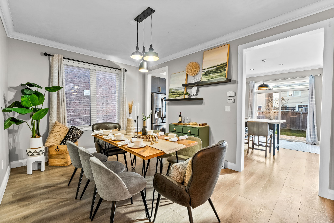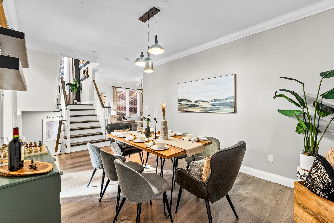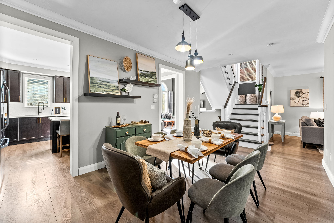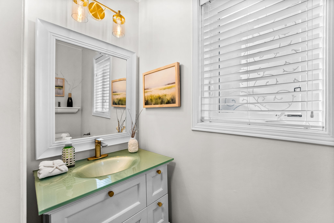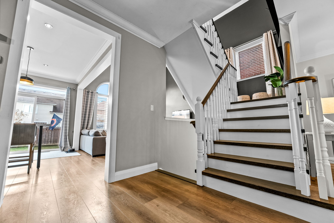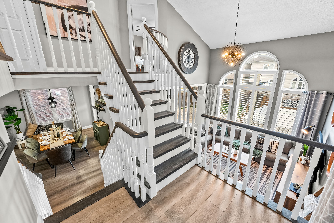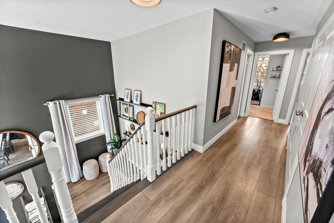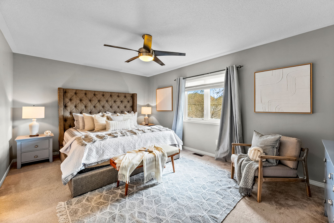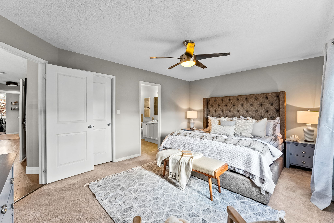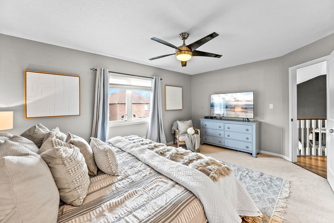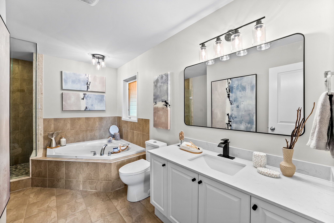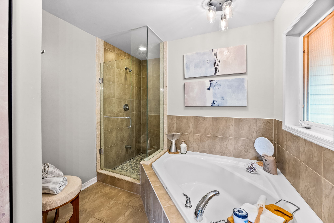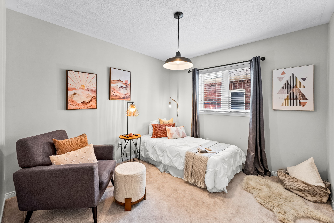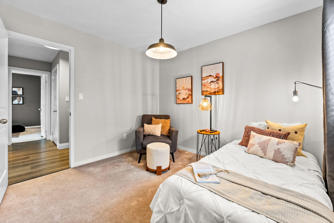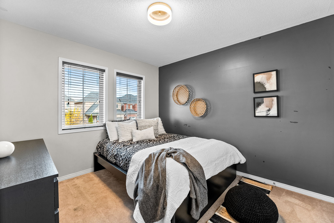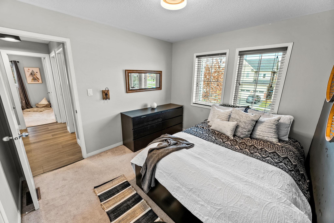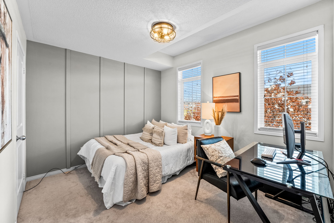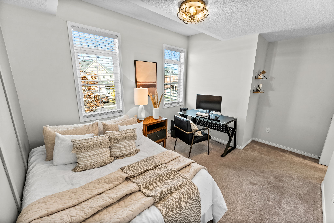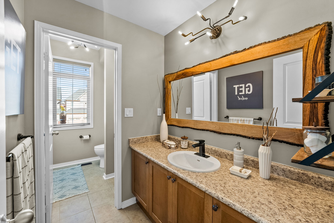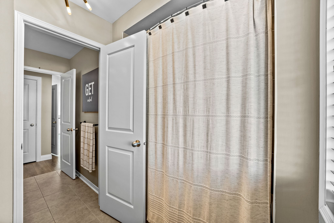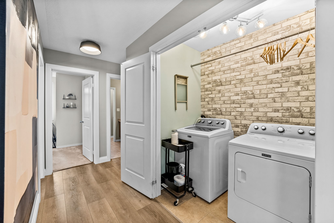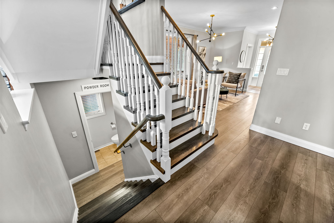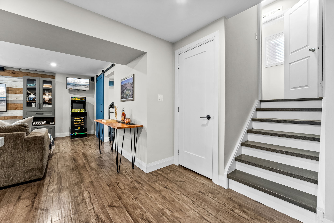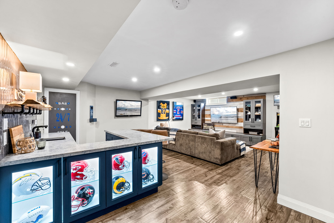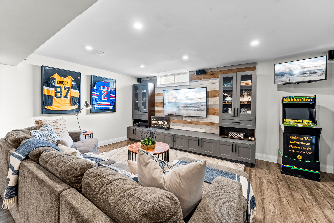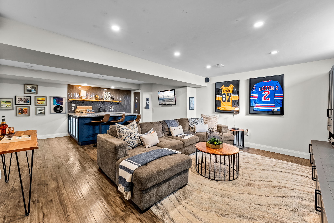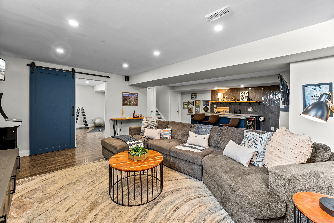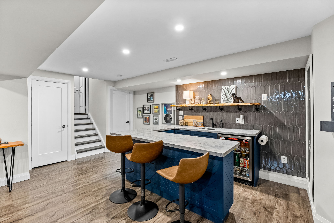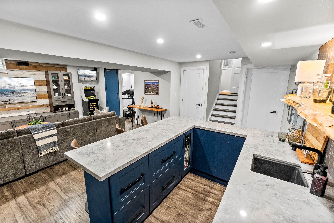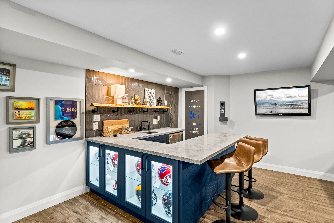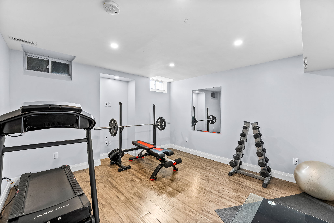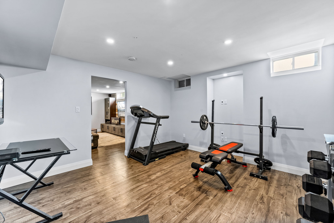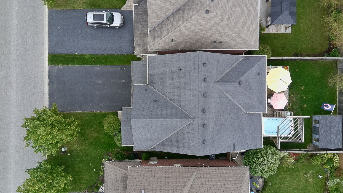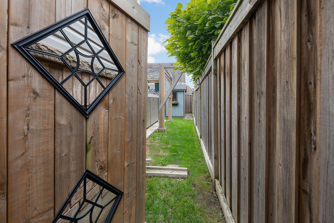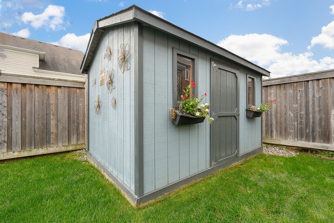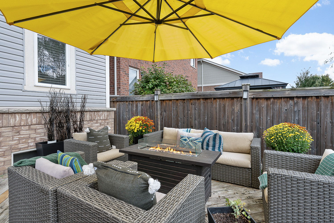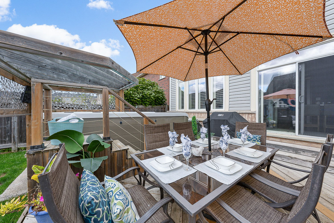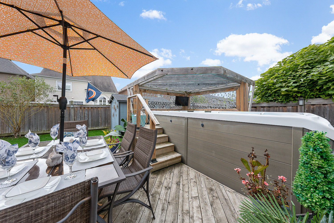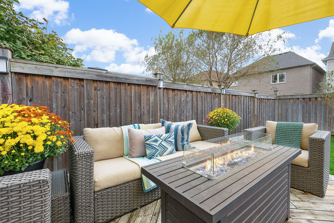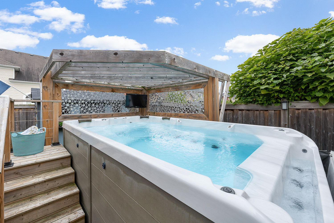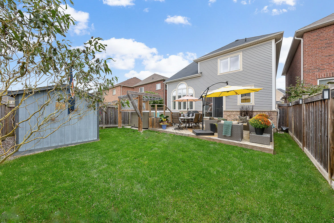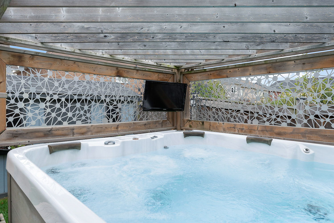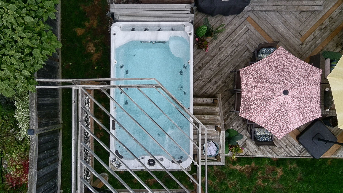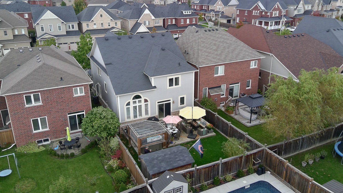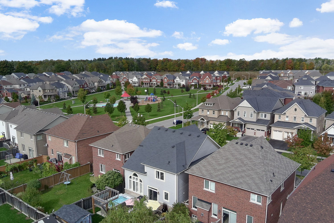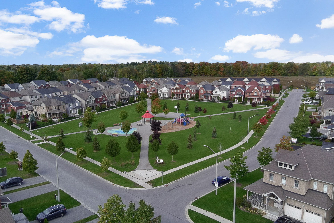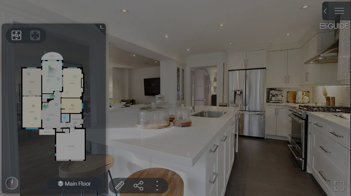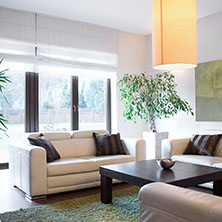Main Content
59 Harvey Jones Ave Bowmanville
$1,110,000About This Property
You will not want to miss out on this stunning home! Every inch of 59 Harvey Jones Ave boasts exquisite design details, accents and improvements. Showcased over a spacious 2379 Sq Ft (Builder Plans) layout which was built in ‘12 & impeccably updated by its original owners! Stepping inside there is a walk-in foyer closet with built-in organizers & 9 ft ceilings leading into the living room with accent wall and open staircase! Passing through the separate dining room which offers room for family gatherings, you will arrive in the entertainer's kitchen that combines both elegance and functionality with its impressive design features. It includes a custom coffee bar adorned with a unique live edge countertop, offering a rustic yet refined focal point. The extended-height cabinets maximize storage and add grandeur to the space, complemented by updated cabinet hardware that introduces a modern touch. Bright pot lights and pendant lighting illuminate the room, highlighting the massive quartz island that serves as the perfect gathering spot. The kitchen also boasts a stylish new backsplash that pairs beautifully with the luxury vinyl flooring, enhancing the overall warmth and appeal of this contemporary culinary space. The family room features vaulted ceilings and overlooks the backyard with swim spa, deck and garden shed, through arch-top windows. The 2nd level boasts a laundry nook & 4 spacious bdrms, including a luxurious primary retreat with walk-in closet including built-in closet organizers and a 4-pc ensuite. Bathrooms include updated light fixtures, quartz countertops and glass shower! The finished basement offers additional entertaining and gathering space with a fabulous sports bar open to the rec rm, and offers surround sound speakers. There is an exercise room that could be used as a bonus bdrm, or office space, & the utility room offers ample additional storage space. This home is going to be in demand in this sought-after community!
Splash pad and park right across the street, with multiple amenities within walking distance!
Explore This Property
3D Virtual Tour
With This Home
Entertainer's Kitchen
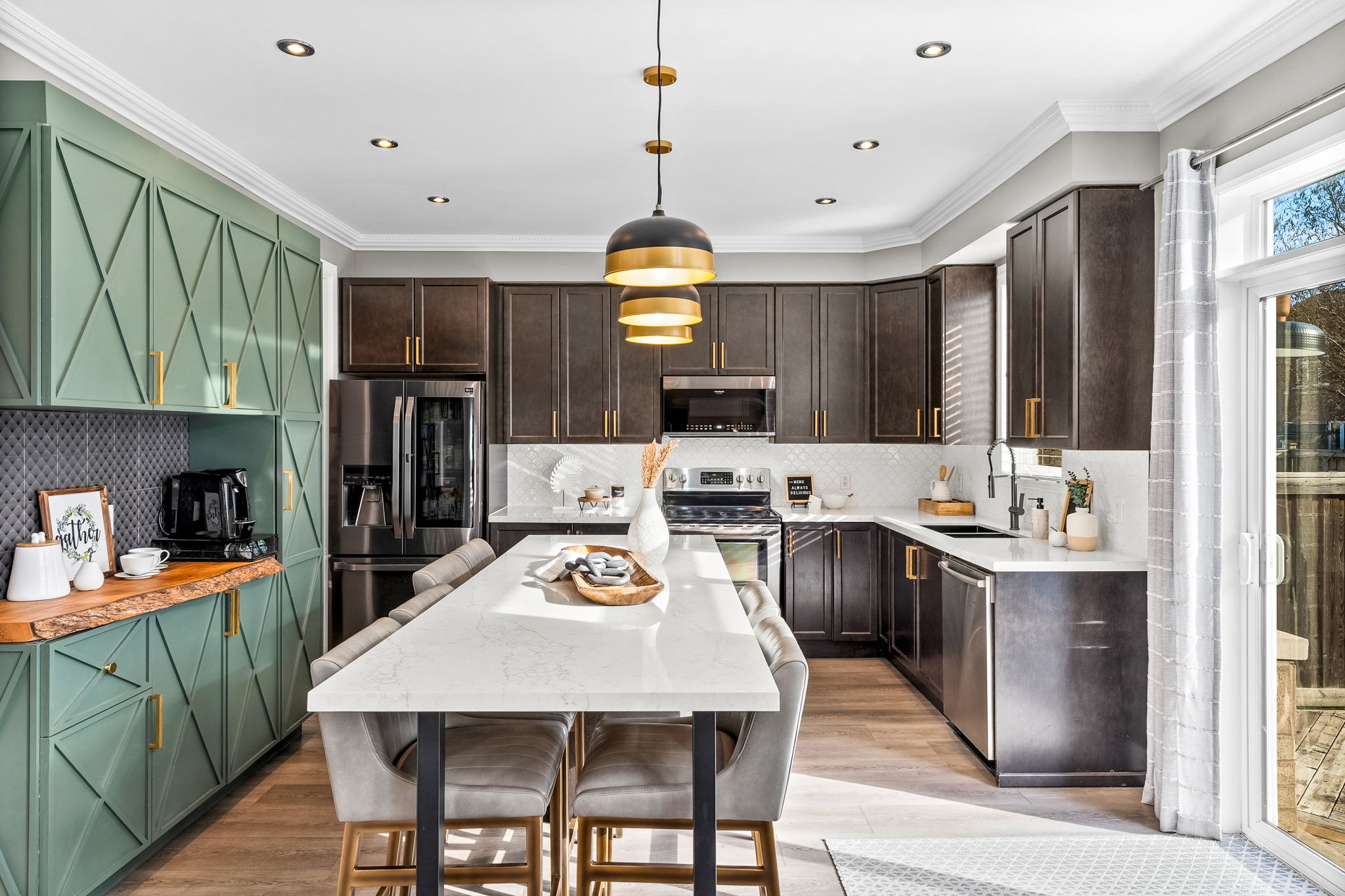
Bright and Airy Living Spaces
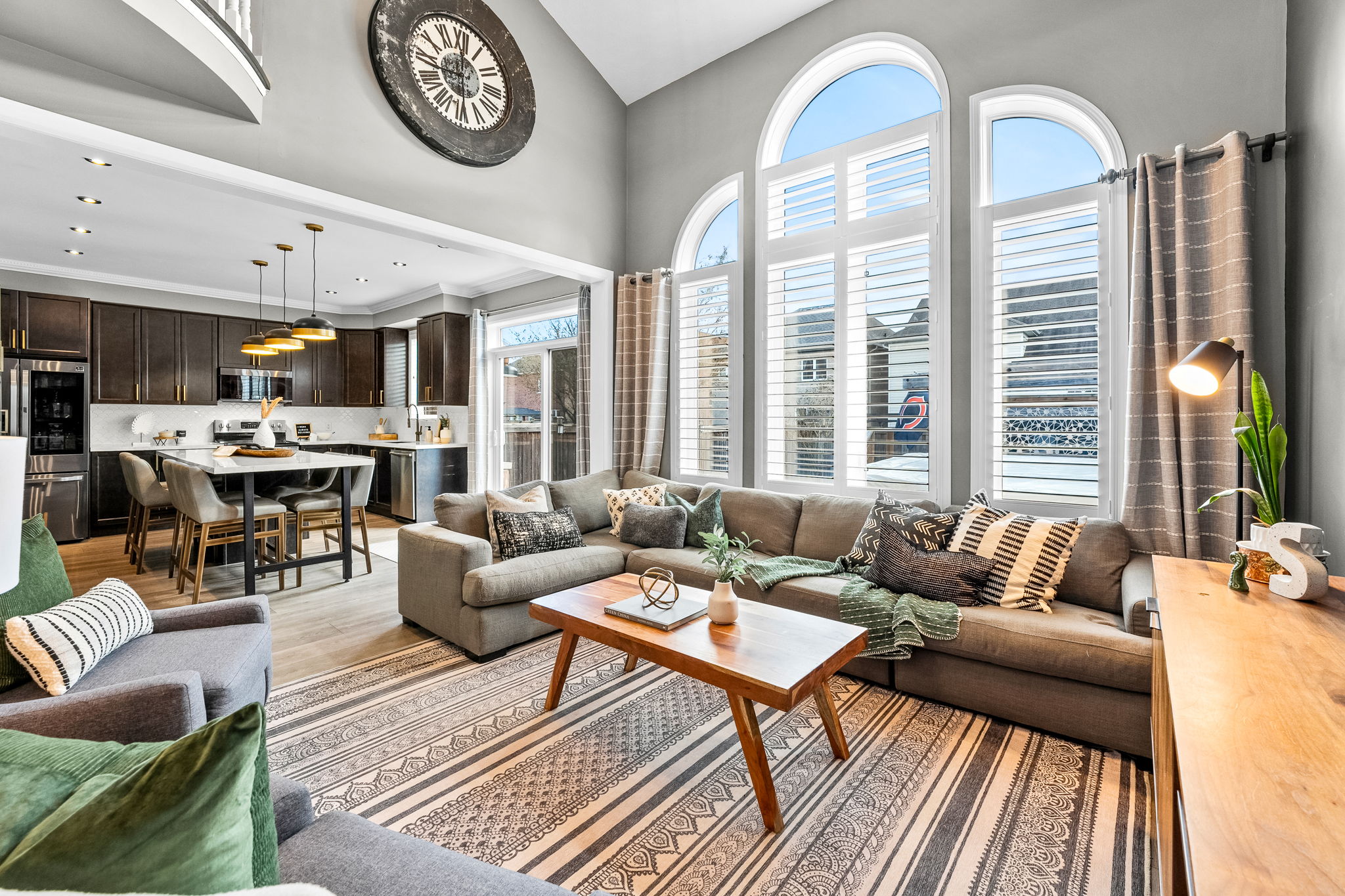
Owner's Suite
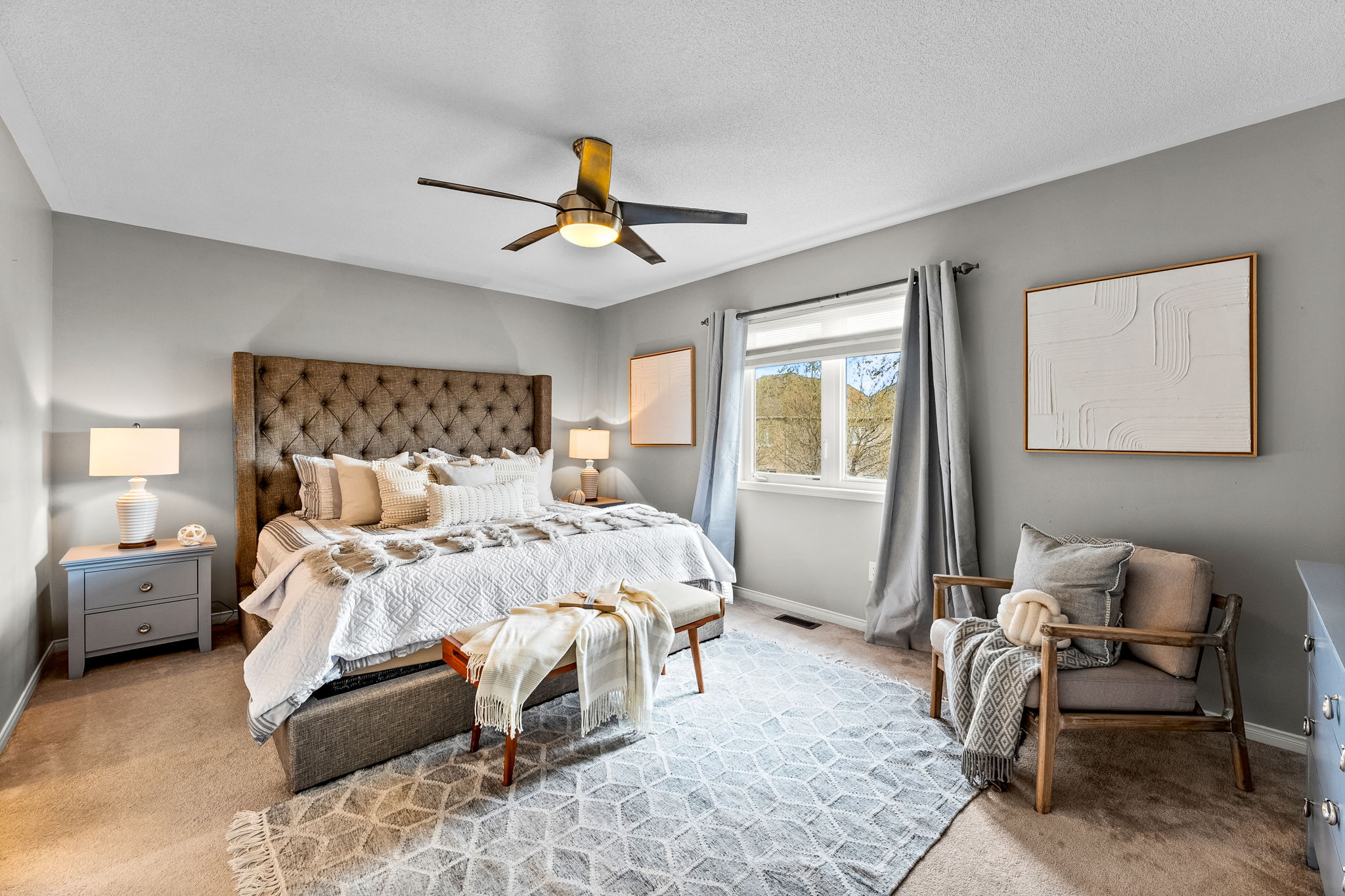
Additional Living Space
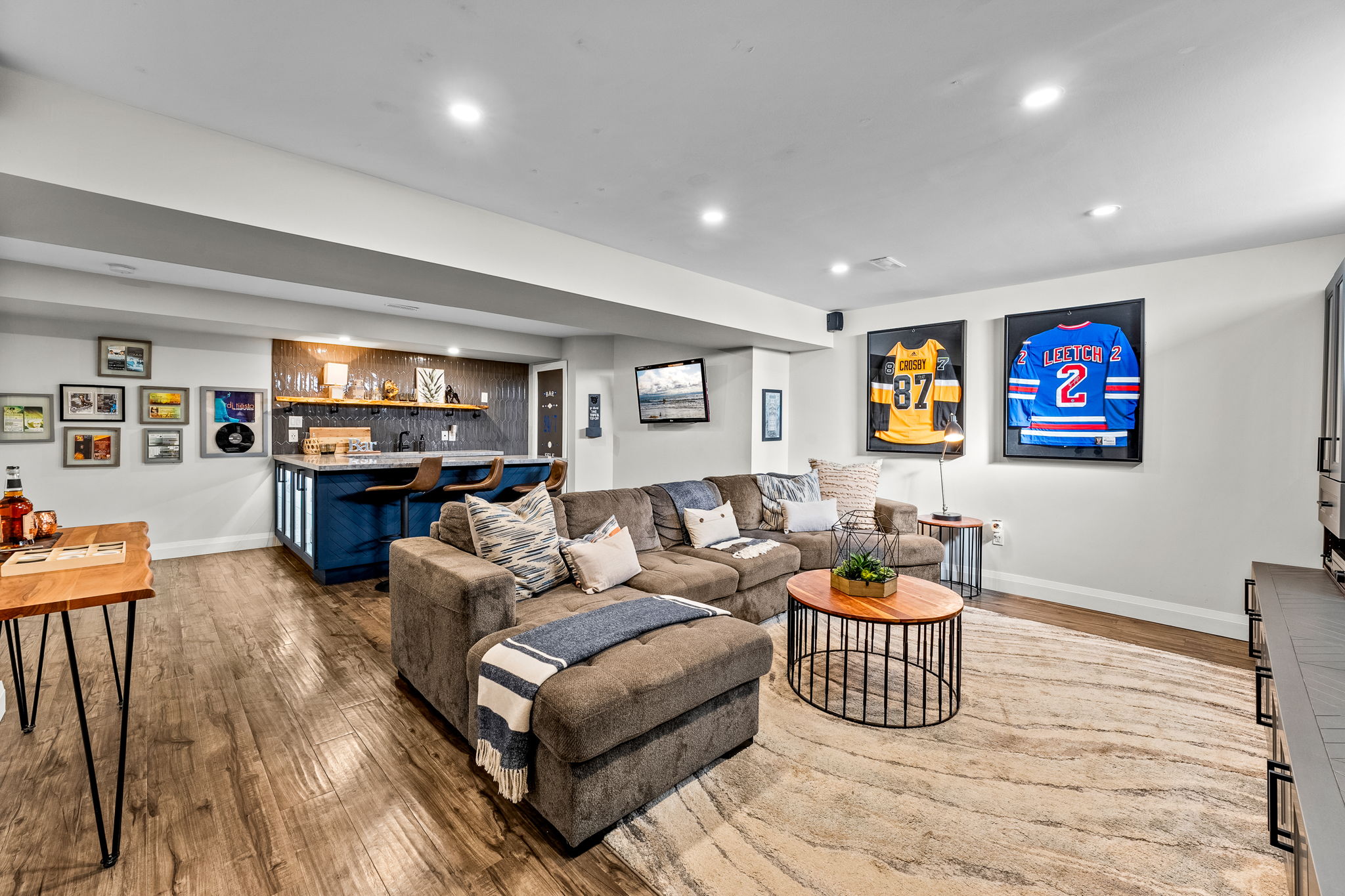
Backyard Retreat
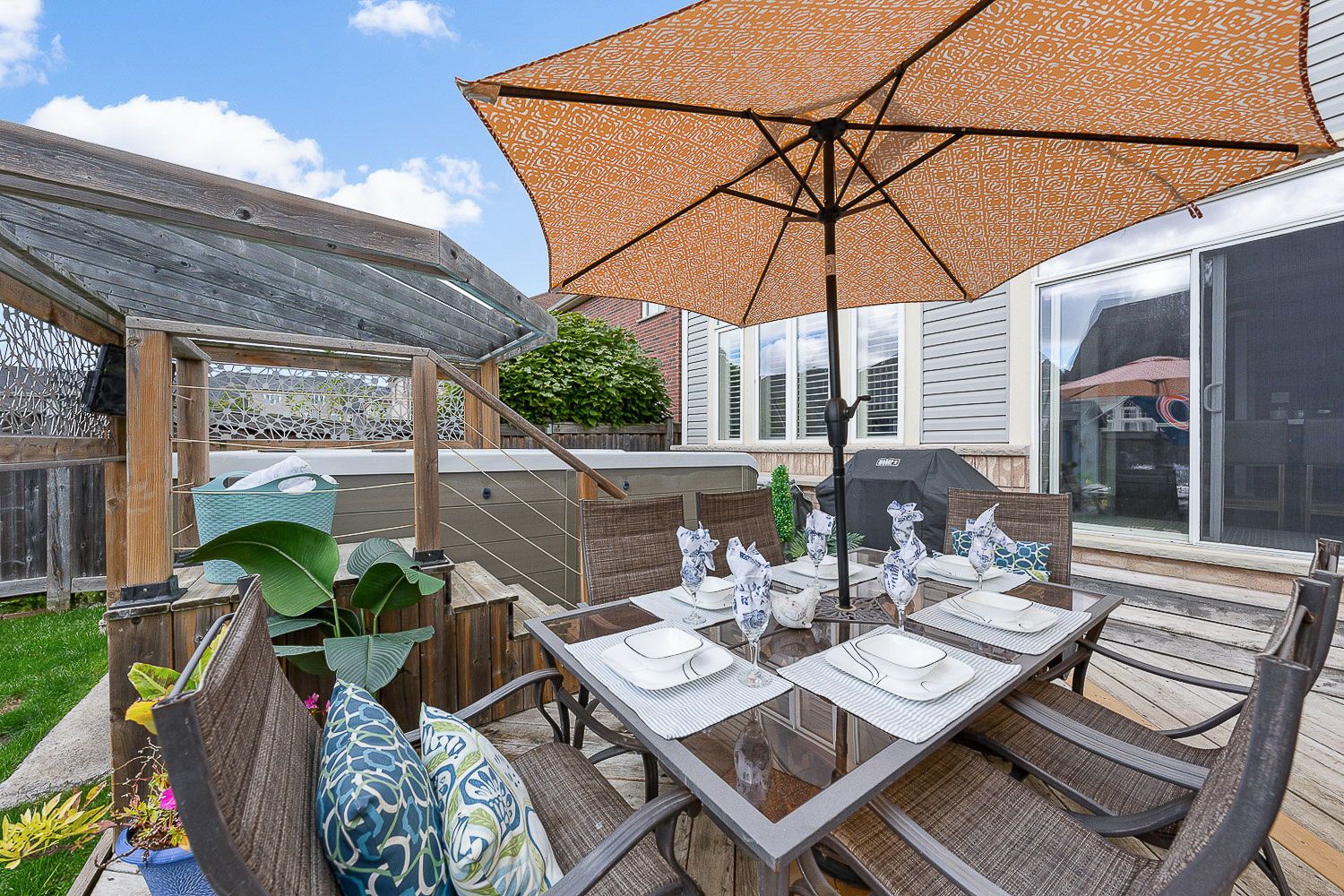
Mortgage Breakdown
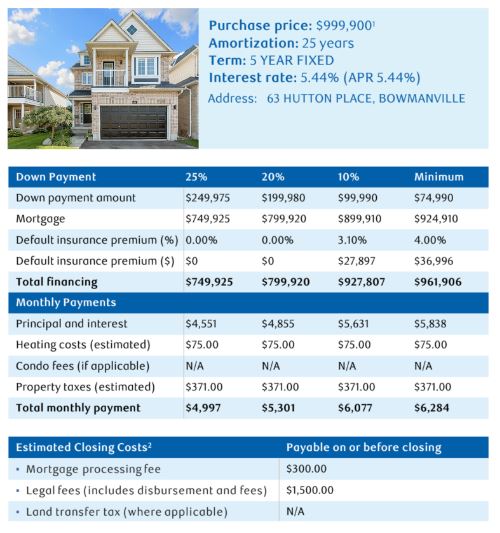
Additional Info
Updates
Basement - 2020Bathroom: Light fixtures, quartz countertops, glass showerKitchen: Custom coffee bar, extended height cabinets, pot lights, quartz island, backsplash, luxury vinyl, cabinet hardwareIncusions
Stainless steel: Stove, microwave, dishwasherWhite: Washer and dryer (2021)Swim spa + associated equipmentExclusions
Dyson vacuum & chargerBar fridgeKitchen fridgeGas BBQGarage freezerAll TVs and mountsNeighbourhood
Walking distance amenitiesSplash padProximity to future go stationProperty Taxes
$6042.74Details
Built: 20124 Bedrooms3 BathroomsHardwood stairsCarpeted bedroom Vinyl flooring 4 driveway parking2 garage parking HWT: Rented Heat Source: Gas, forced airHumidifier: (2022)AC: Central air (2022)DeckSwim spaGarden Shed Sports barUpper level laundryFitness roomSurround soundCathedral ceilingWaste collection : ThursdaysIn The Area
Explore everything Bowmanville has to offer. Enjoy the reduced size of this town, offering a great feeling of community! You will notice warm, relaxed residents in this historic area. Within a 20 km radius, there are:
- 22+ Restaurants/Fast Food
- 4+ Conservation Areas
- 7+ Grocery Stores
- 8 Golf Clubs
- 19 Parks
- 2 Rec/Community Centres
Perfectly located, this home is just steps, a short bike ride, or a quick drive to all of these attractions!
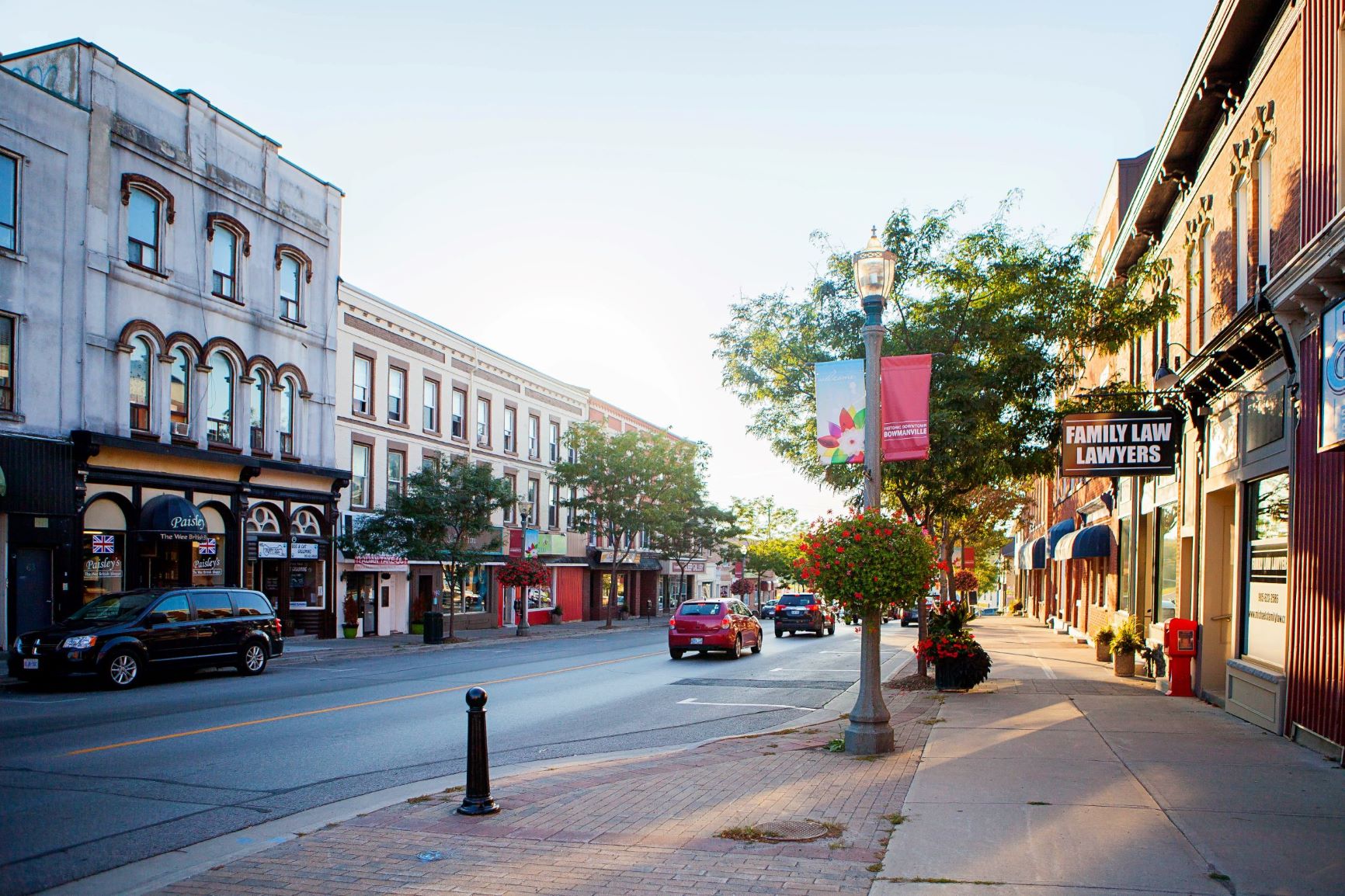
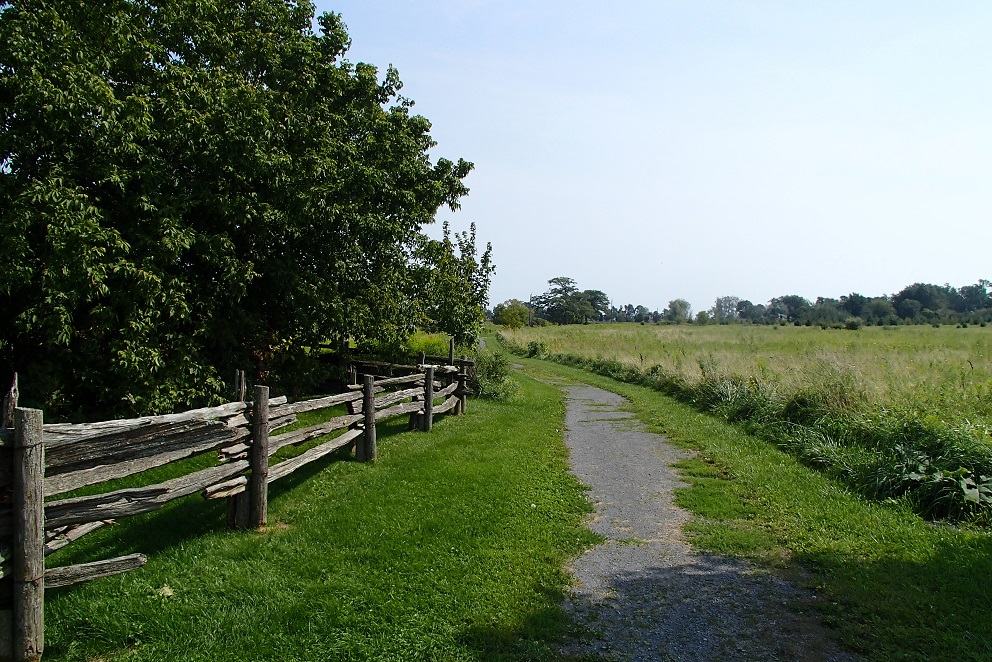
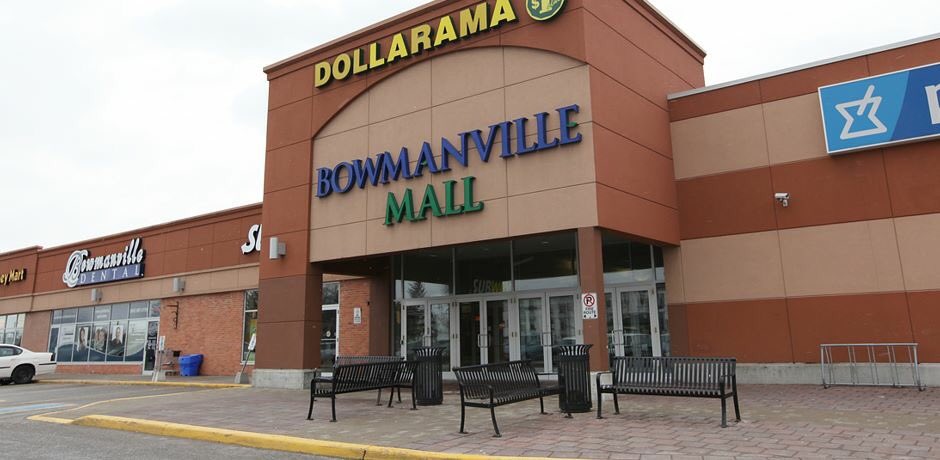
Connect
Interested In The Property?
