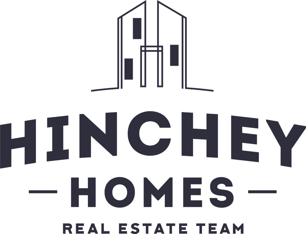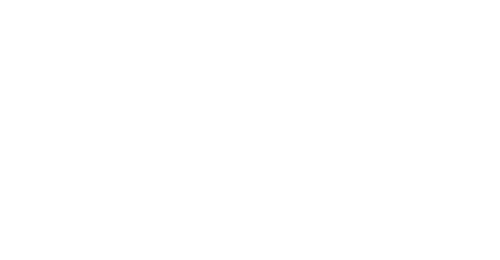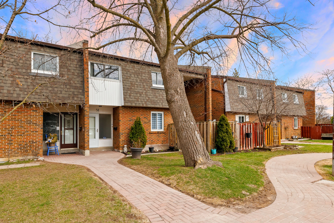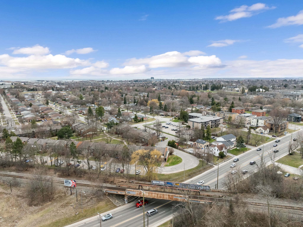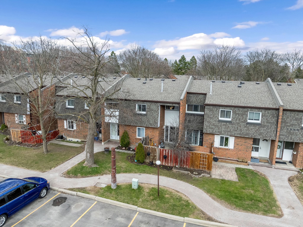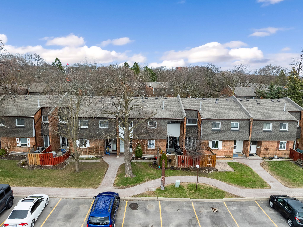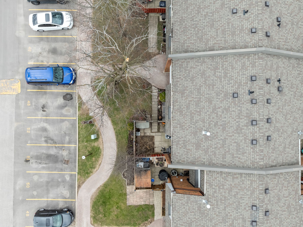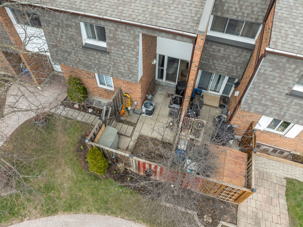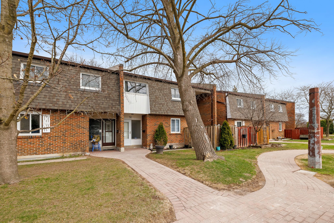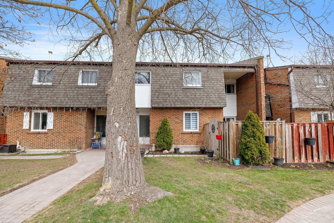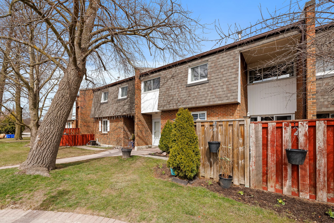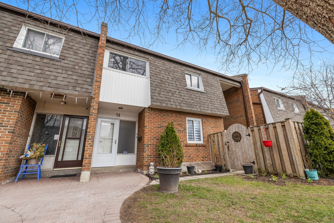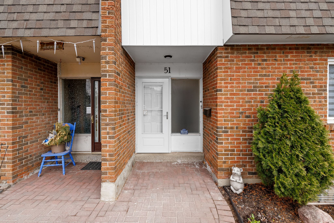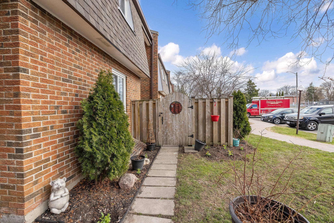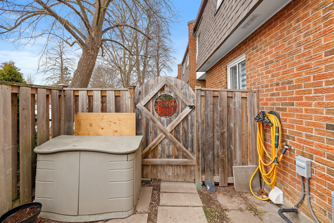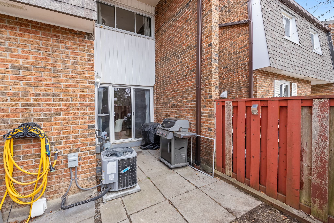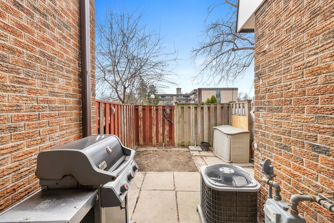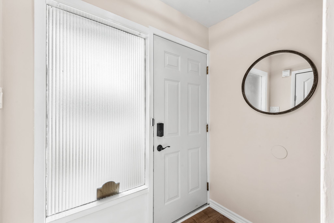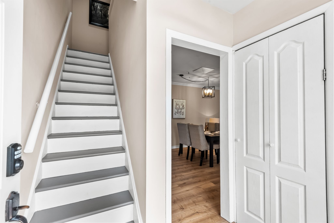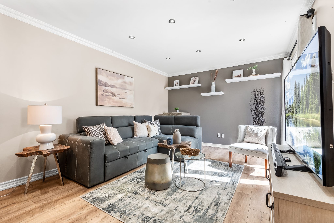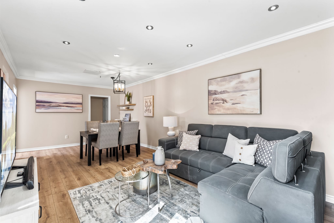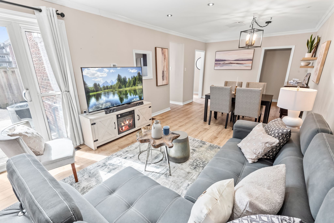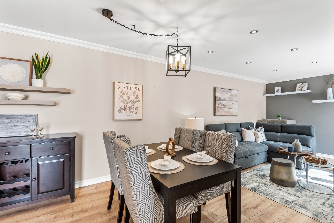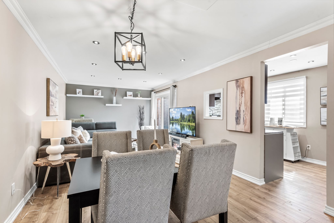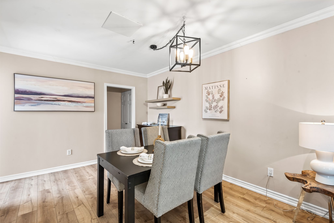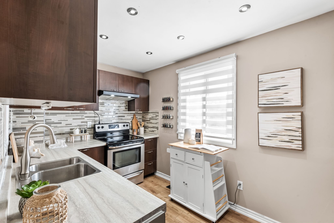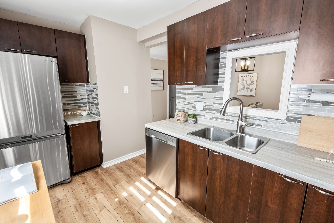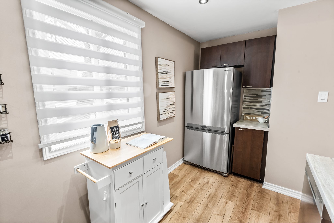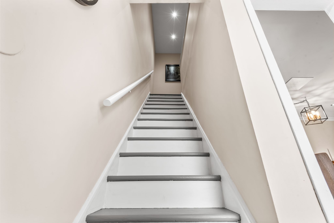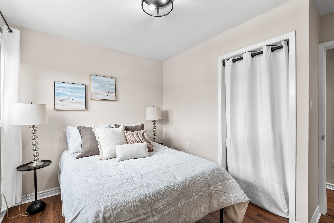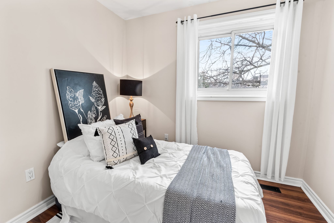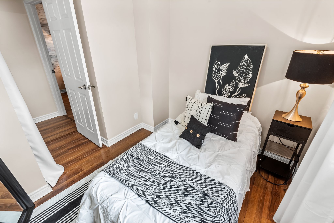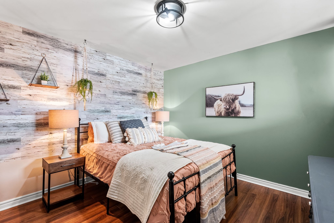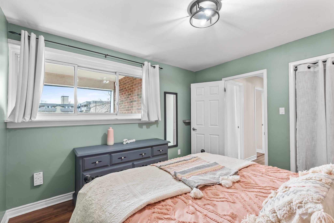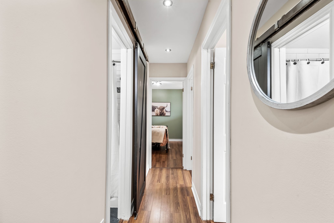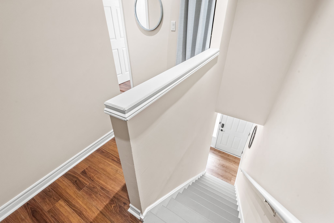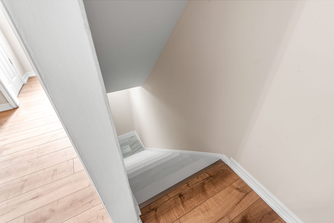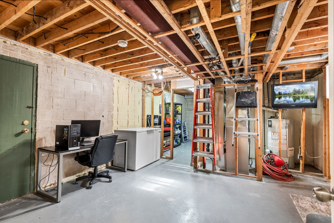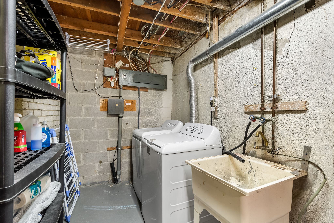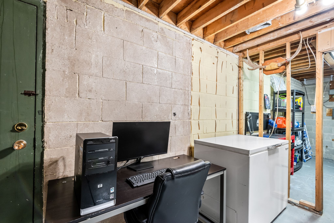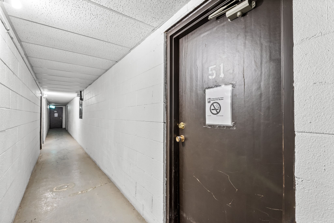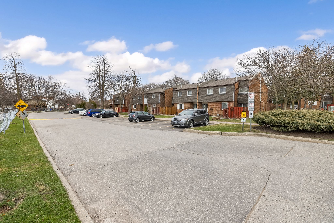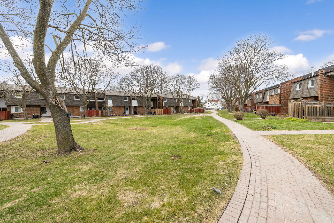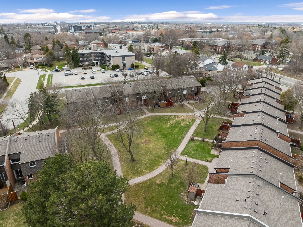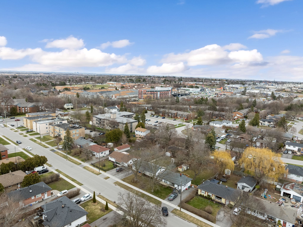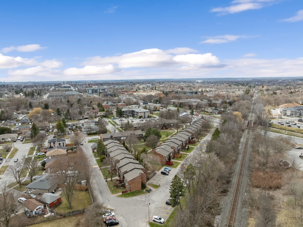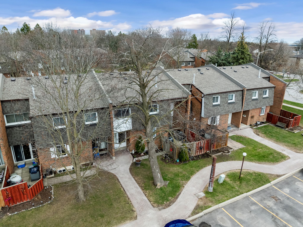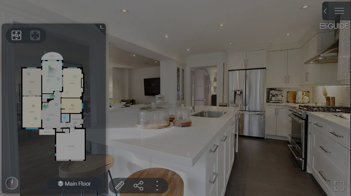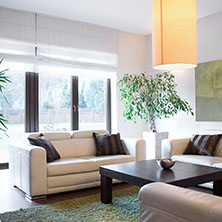Main Content
109 Dovedale Dr, 51 Whitby
$510,000About This Property
This 3-bedroom condo townhouse offers the perfect balance of comfort & convenience. Set in a quiet, hidden community surrounded by green space & walking paths, it’s ideal for those craving peace without compromising accessibility. Say goodbye to outdoor chores—your maintenance fees cover roof, windows, snow removal, lawn care, & more, letting you enjoy truly carefree living in a friendly, well-kept neighbourhood.
Step into the main floor that seamlessly blends style & function across its beautifully connected living, dining, & kitchen spaces. The open-concept living room is warm & inviting, featuring a stylish sectional, contemporary lighting, & a neutral palette that enhances the natural light streaming in through the large sliding doors. Just steps away, the dining area offers an intimate setting perfect for entertaining, & a statement chandelier as well as a sliding glass walkout to the fenced-in, private yard. The kitchen is a true standout—modern & efficient, with sleek cabinetry, stainless steel appliances, & a striking glass tile backsplash. Whether you're cooking, relaxing, or hosting, this level offers the perfect layout to live, gather, & enjoy.
Upstairs, you’ll find a beautifully appointed primary bedroom that serves as a cozy retreat, filled with natural light & ample space for rest & relaxation. Two additional bedrooms are equally inviting, each featuring modern finishes & flexible layouts—perfect for kids, guests, or a home office. A stylish 4-piece bathroom ties it all together with contemporary fixtures & a soothing colour palette, creating a clean, functional space for the whole family.
The unfinished basement offers a world of potential, whether you're looking to build out a cozy rec room, a quiet home office, or a functional hobby space. The dedicated laundry area & utility room already provide practical functionality, while the open layout & high ceilings make it easy to envision future upgrades & customization tailored to your lifestyle.
Explore This Property
3D Virtual Tour
With This Home
DELICIOUS AND DECADENT DETAILS
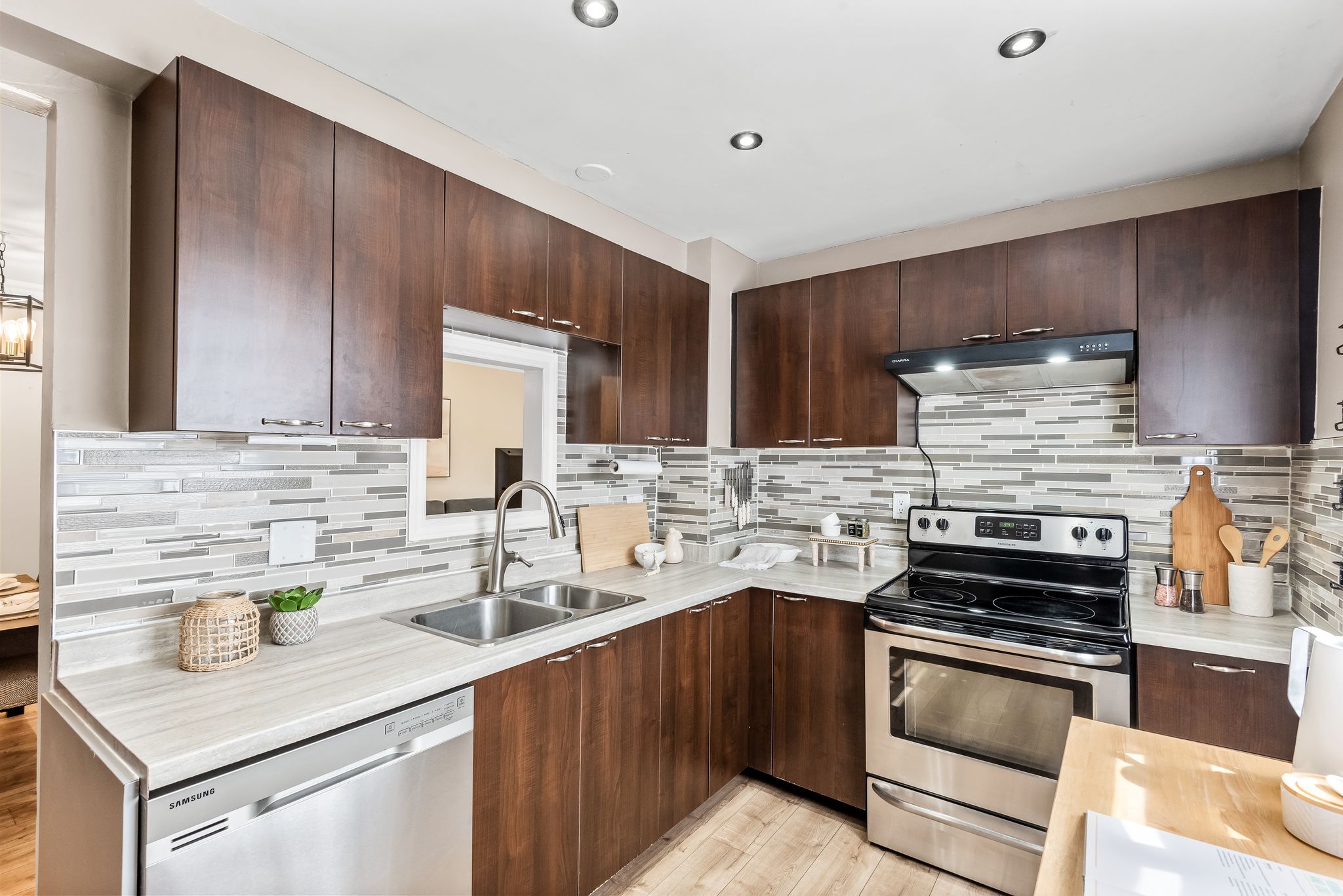
BRIGHT AND AIRY LIVING SPACES
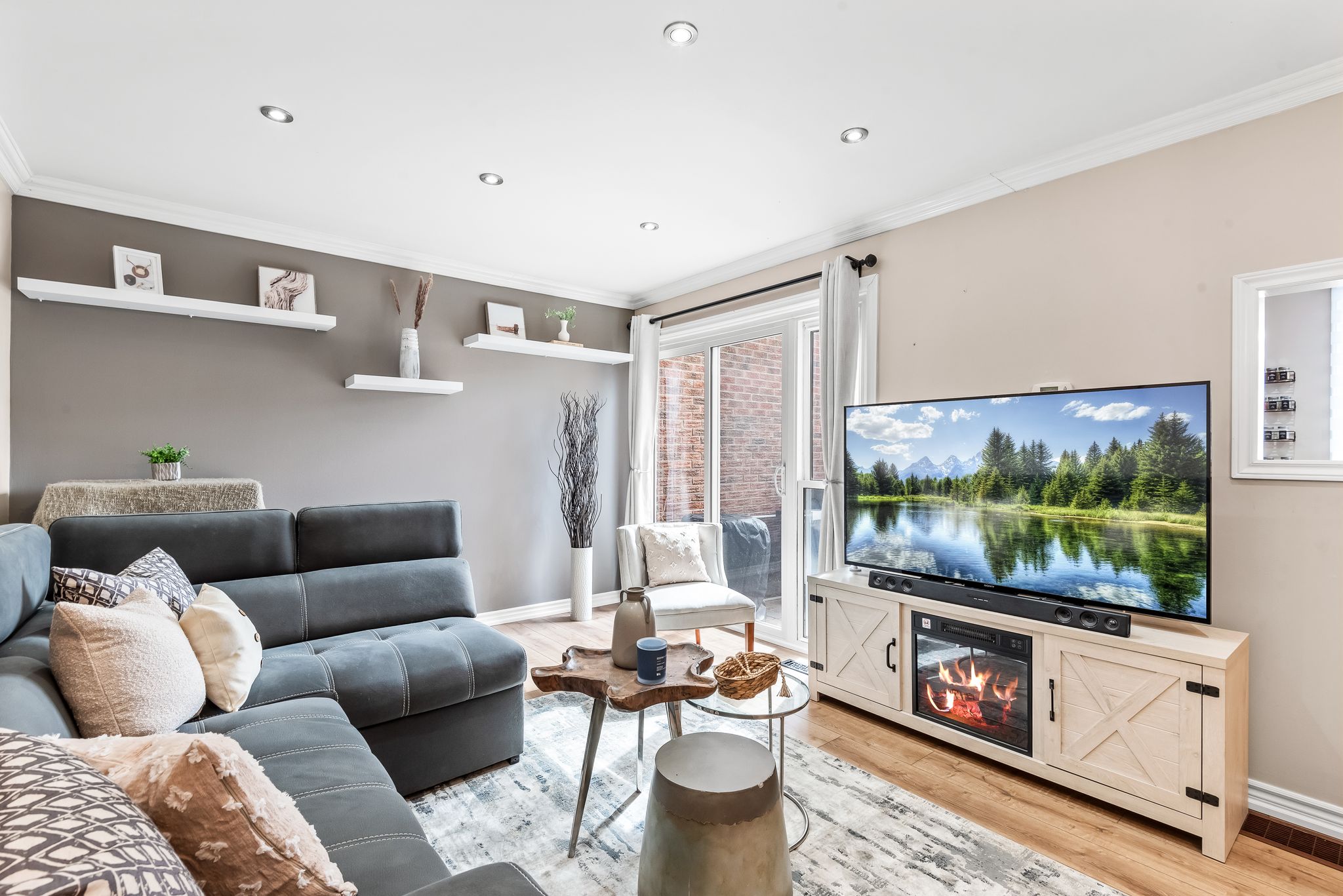
OWNER’S SUITE
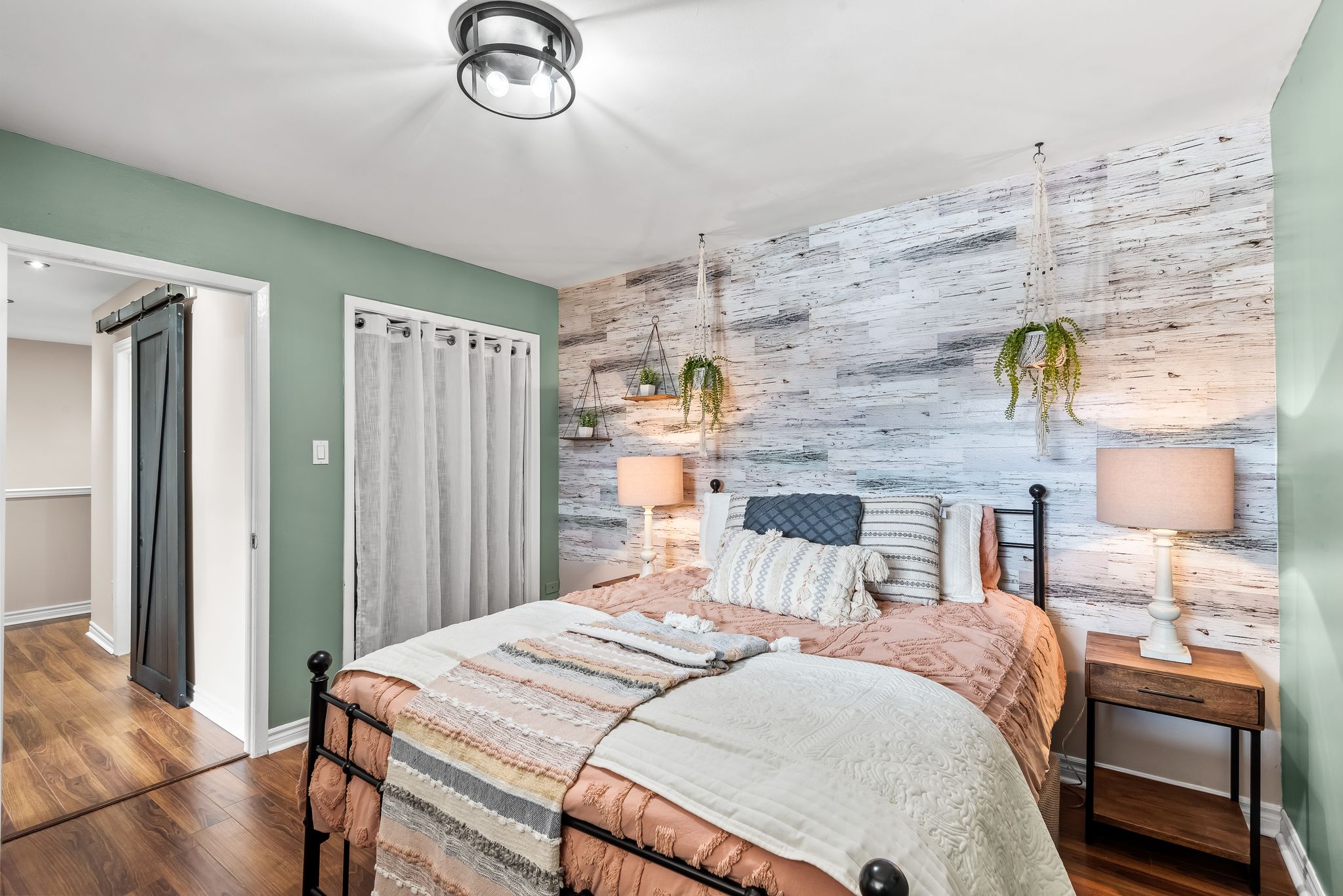
ROOM FOR THE FAMILY
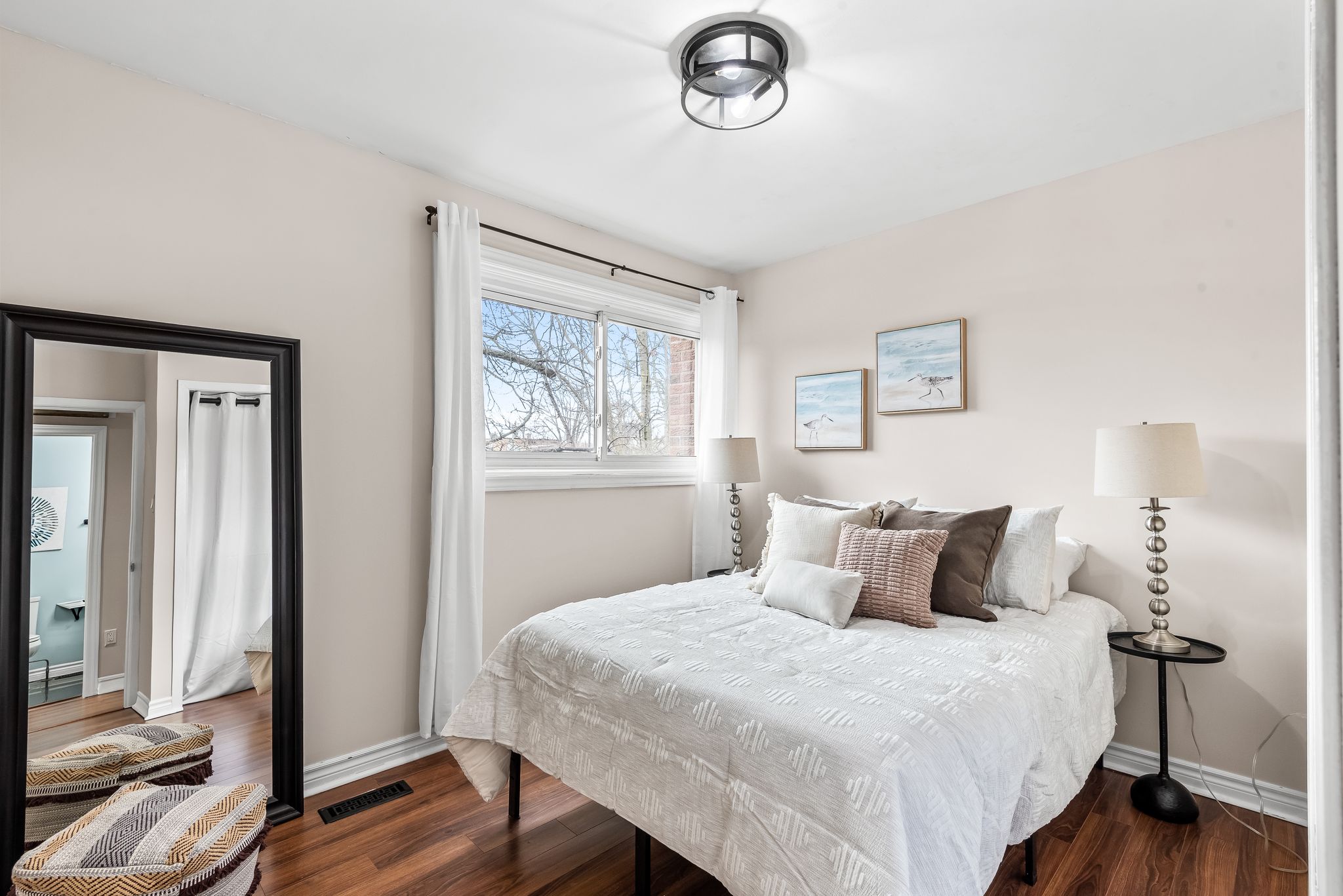
PERSONAL RETREAT
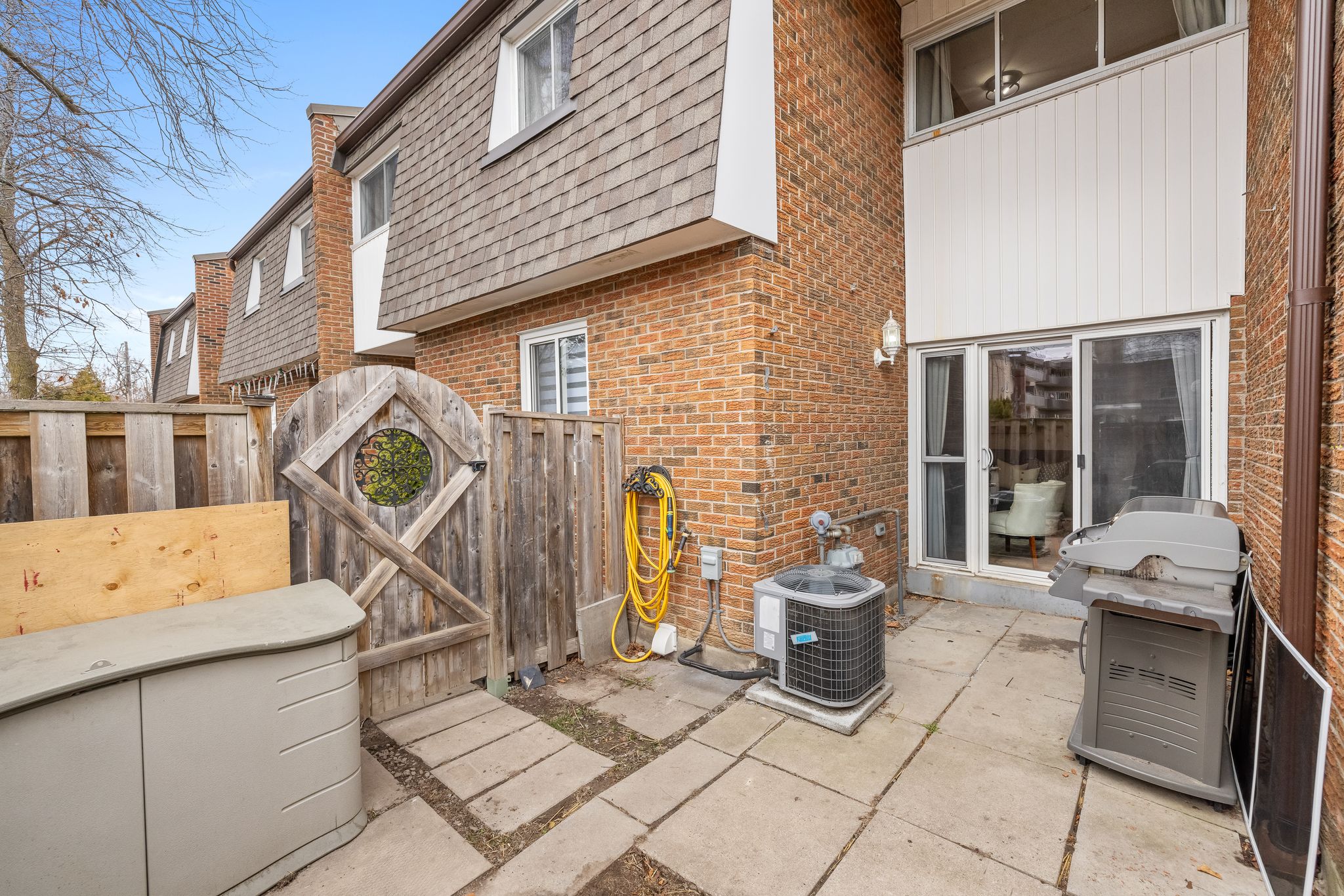
Mortgage Breakdown
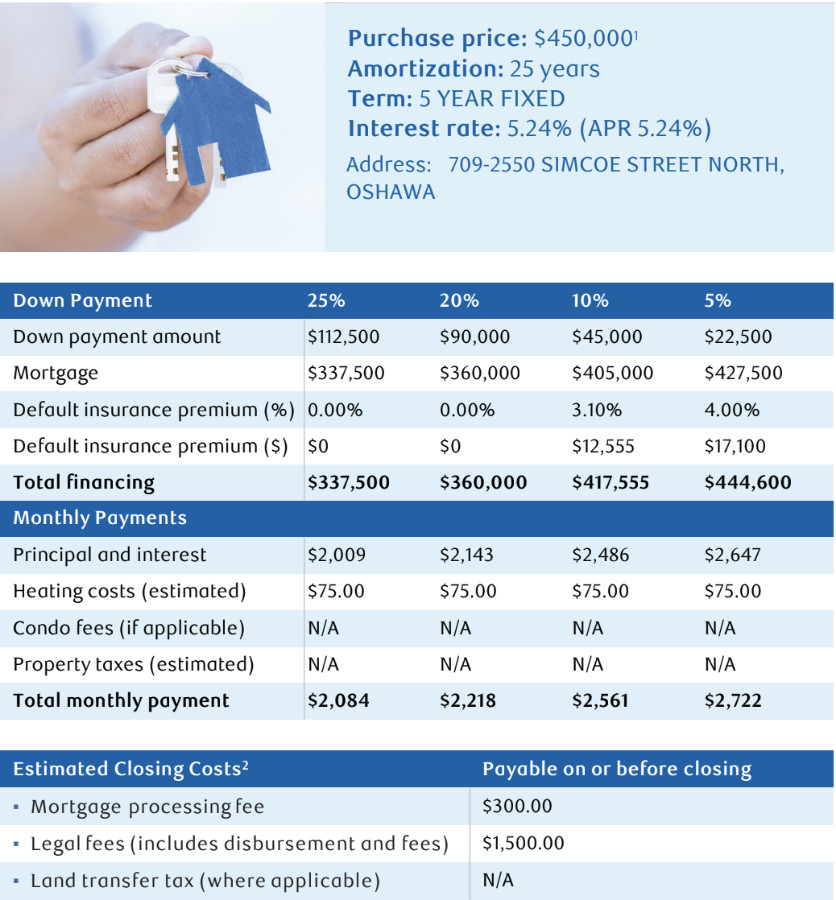
Additional Info
UPDATES
Updated flooringINCLUSIONS
Stainless Steel: Refrigerator, Dishwasher, StoveWhite: Washer, Dryer, Freezer in BasementExclusions
NoneNEIGHBOURHOOD
Quiet neighbourhoodExterior maintenance managedProximity to Downtown WhitbyDETAILS
Built: 19743 Bedrooms1 BathroomsLaminate flooringSurface parkingHWT: RentedHeat Source: Gas forced airCentral ACLower level laundryBBQ allowedMaintenance fees: $685.12In The Area
Whitby is often chosen over other areas for its peace and quiet, outdoor space, and relaxed pace of life. It is especially popular with families raising young children. With two vibrant downtowns, many sports and recreation programs, year-round events and festivals, wonderful parks, trails and outdoor recreation - this is the place to live! Within a 20km radius there are:
- 50+ Restaurants/Fast Food
- 6 Conservation Areas
- 14+ Grocery Stores
- 9 Golf Clubs
- 20+ Parks
- 4 Rec/Community Centres
Perfectly located, this home is just steps, a short bike ride, or a quick drive to all of these attractions!
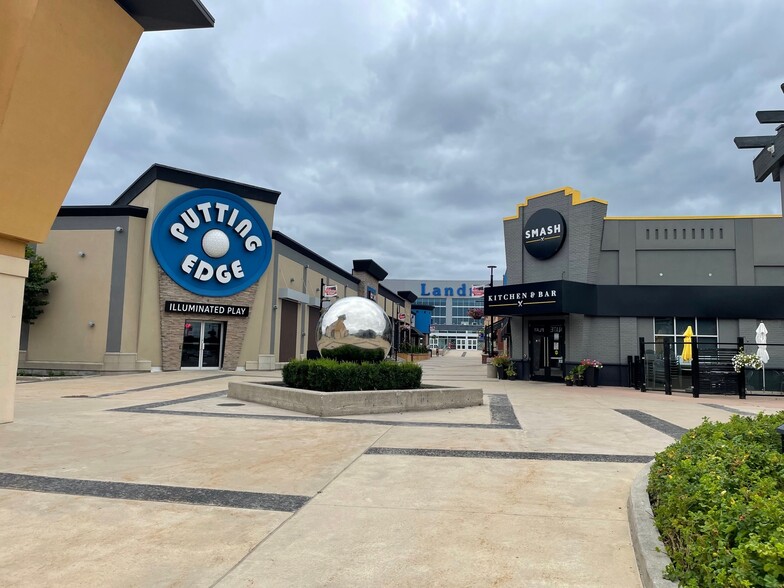

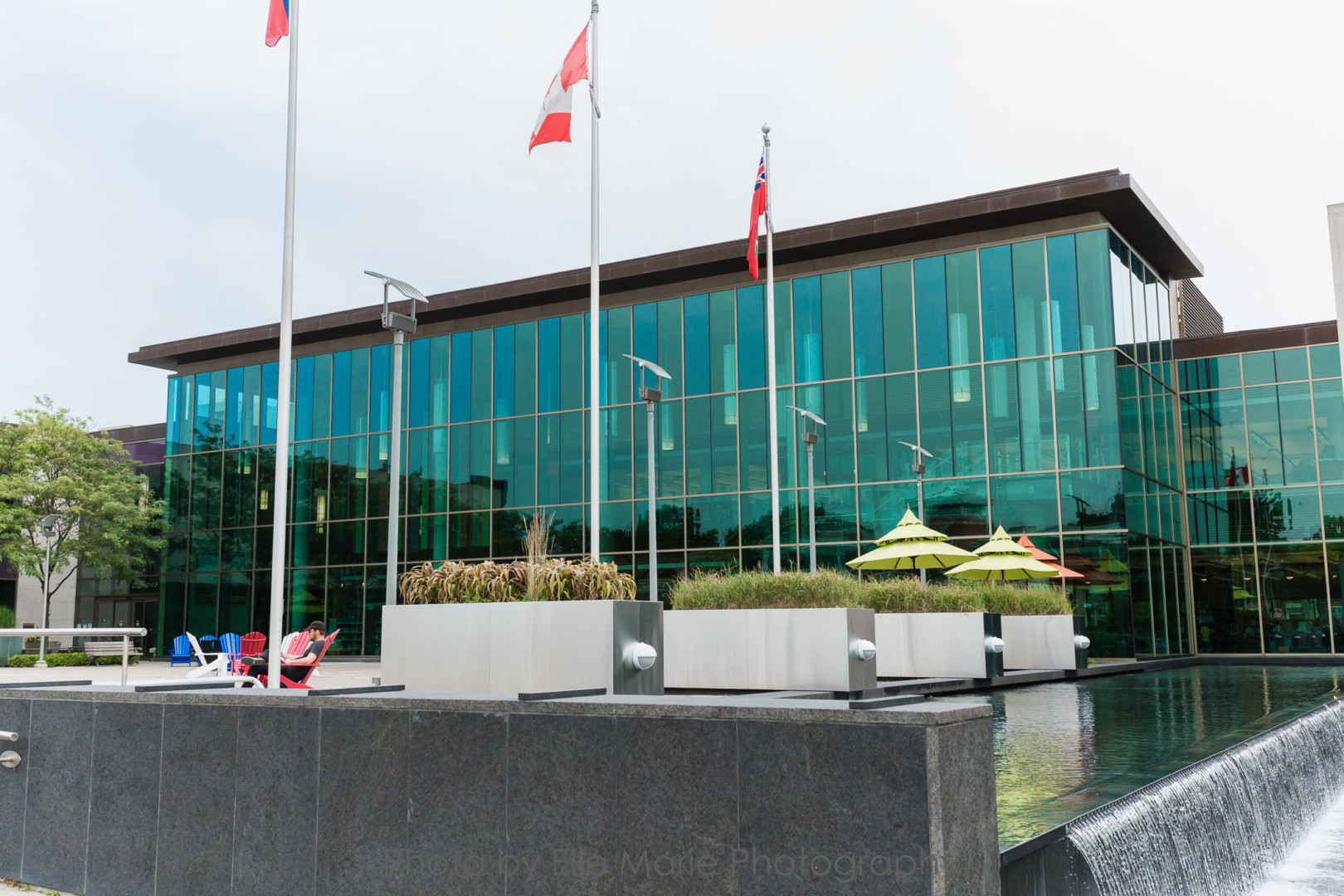
Connect
Interested In The Property?
