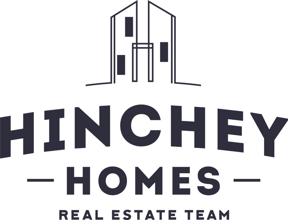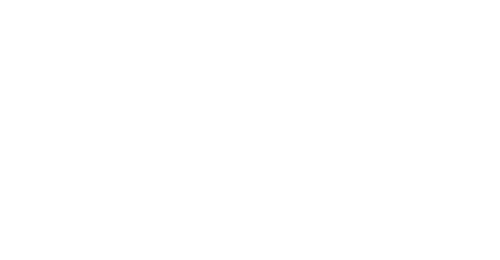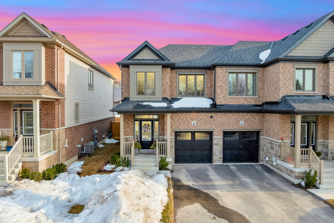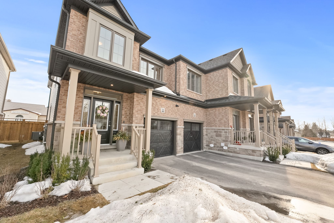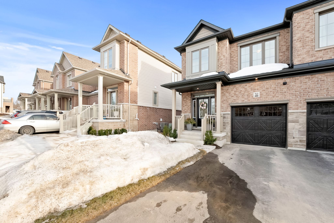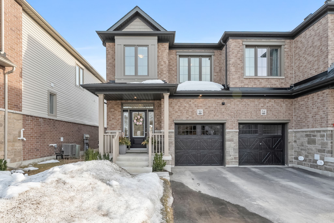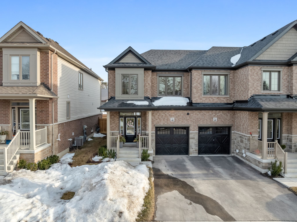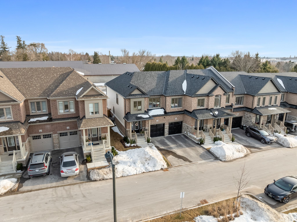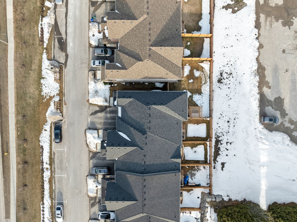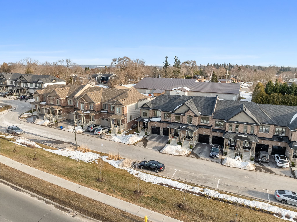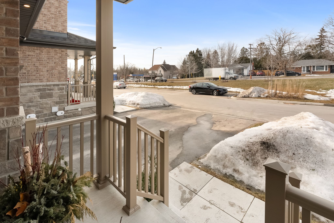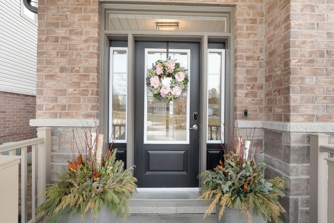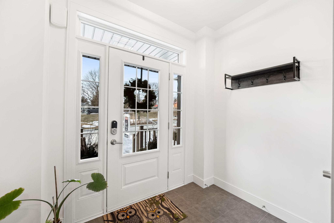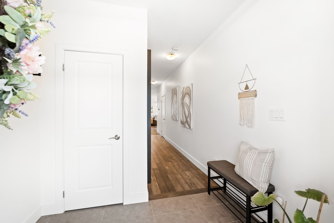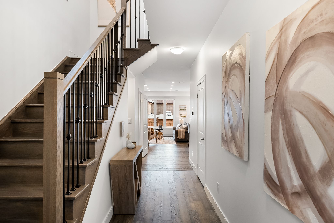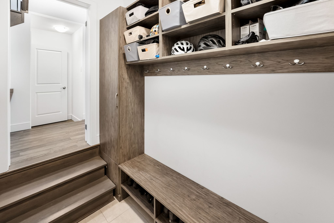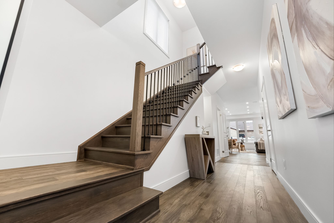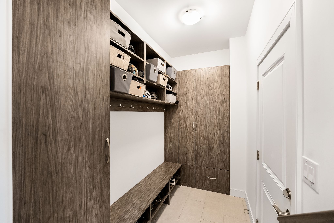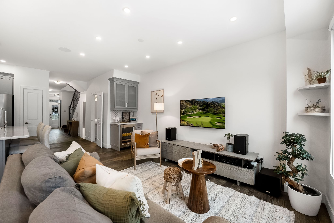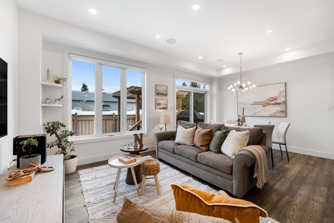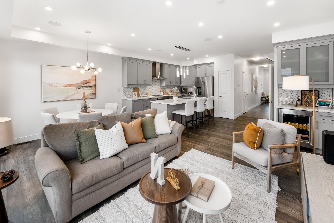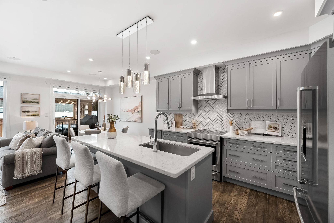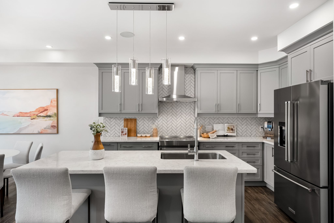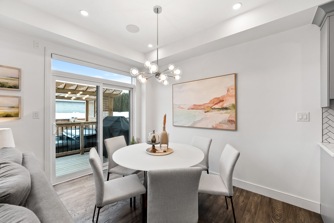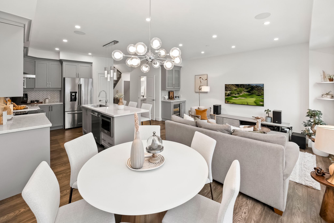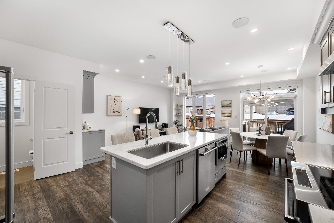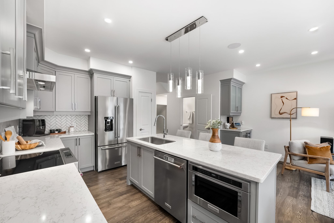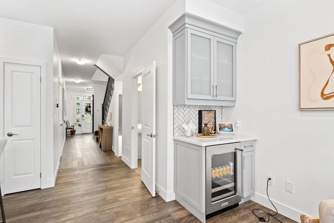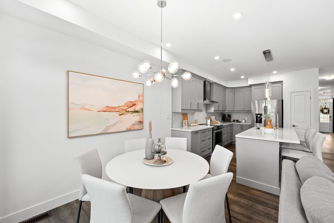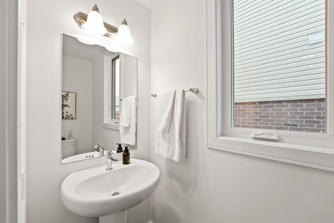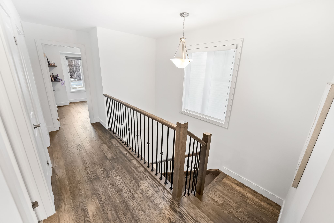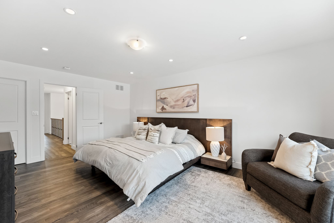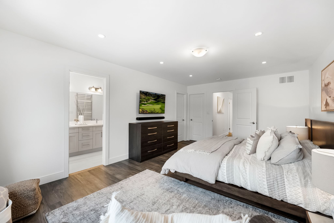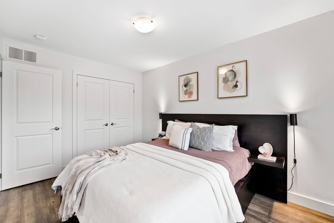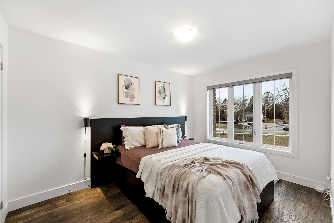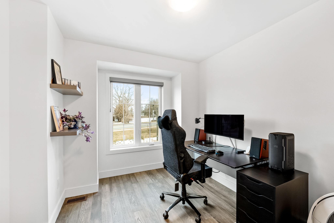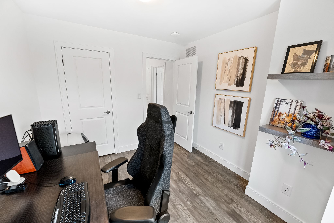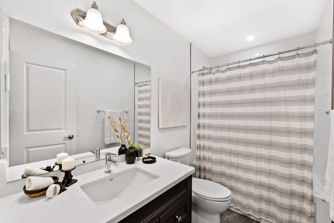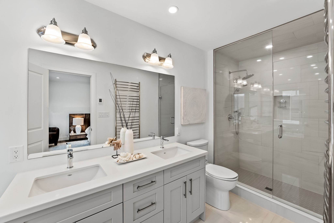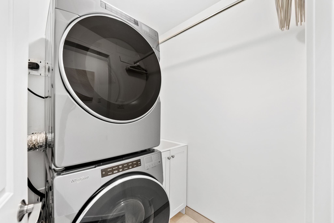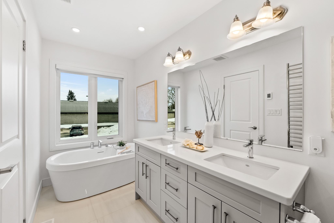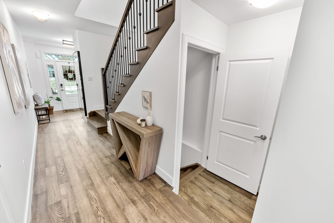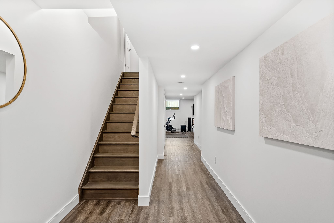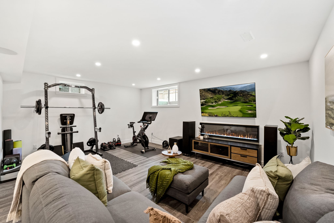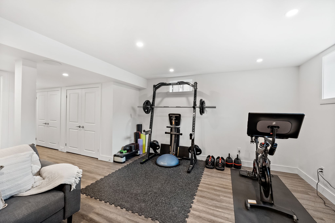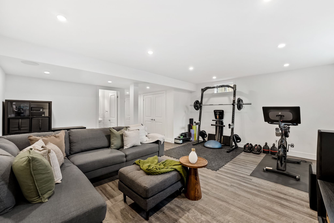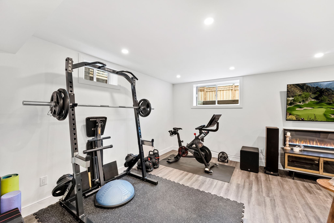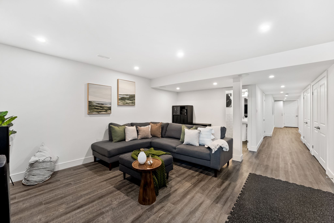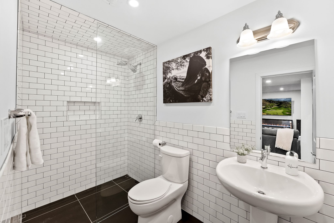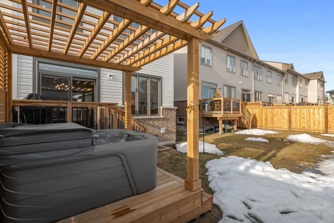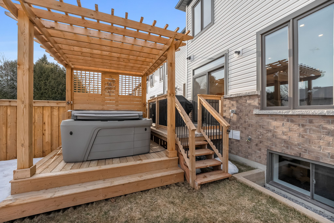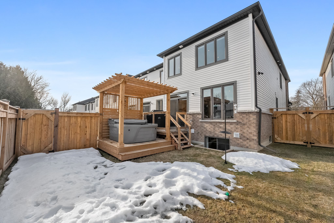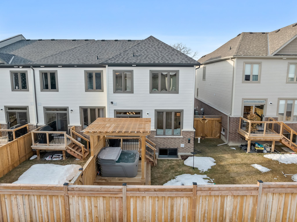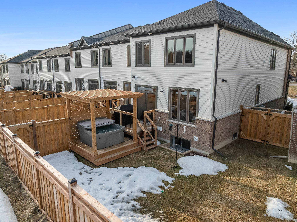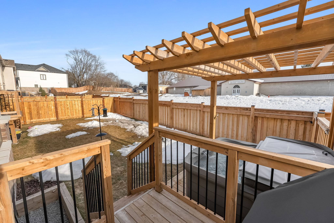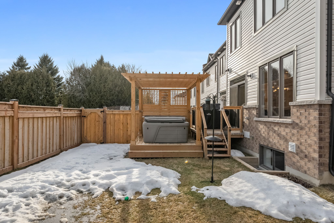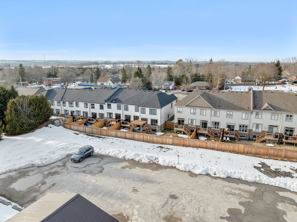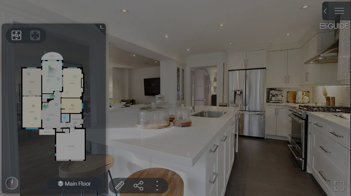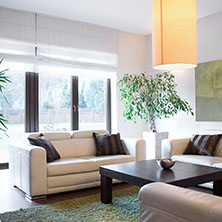Main Content
50 Shand Ln Port Perry, L9L 0C7
$860,000About This Property
Step into modern elegance with this stunning 2-year-new end-unit townhome, where high-end finishes, smart home technology, & thoughtful upgrades redefine contemporary living. The open-concept main level boasts rich engineered hardwood floors & integrated ceiling speakers. The chef’s kitchen is a showstopper, featuring sleek quartz countertops, upgraded cabinetry, s/s appliances, & custom lighting. A seamless walkout from the dining area leads to a private deck, complete with a hot tub. The living room is designed for hosting, offering a custom dry bar with a built-in wine & beer fridge. A stylish 2-piece powder room with heated floors & a mudroom with built-in storage & garage access add convenience. Plus, with a Nest doorbell, external cameras, & smart home integration, security & automation are at your fingertips. The 2nd floor continues the theme of luxury & practicality. The sun-drenched south-facing primary suite is a true retreat, featuring two spacious walk-in closets & a spa-inspired 5-pc ensuite. Heated floors, sleek quartz countertops, a glass-enclosed shower, & a freestanding soaker tub create the ultimate relaxation experience. Engineered hardwood extends throughout, adding warmth & sophistication to every space. 2 additional bdrms, 1 currently styled as a home office, offer double closets & share a beautifully appointed 4-pc bth with quartz countertops. A conveniently located laundry nook enhances everyday functionality. The finished basement expands the living space, offering an inviting & versatile area. Integrated ceiling speakers & luxury vinyl flooring set the stage for an ideal entertainment zone, complete with a sleek electric fireplace for cozy evenings. A modern 3-pc bath adds convenience, while the unfinished cold room, storage rooms, & utility space provide ample opportunities for organization. With smart home features, premium finishes, & a well-thought-out layout, this townhome delivers an elevated living experience from top to bottom.
Explore This Property
3D Virtual Tour
With This Home
Delicious and Decadent Details
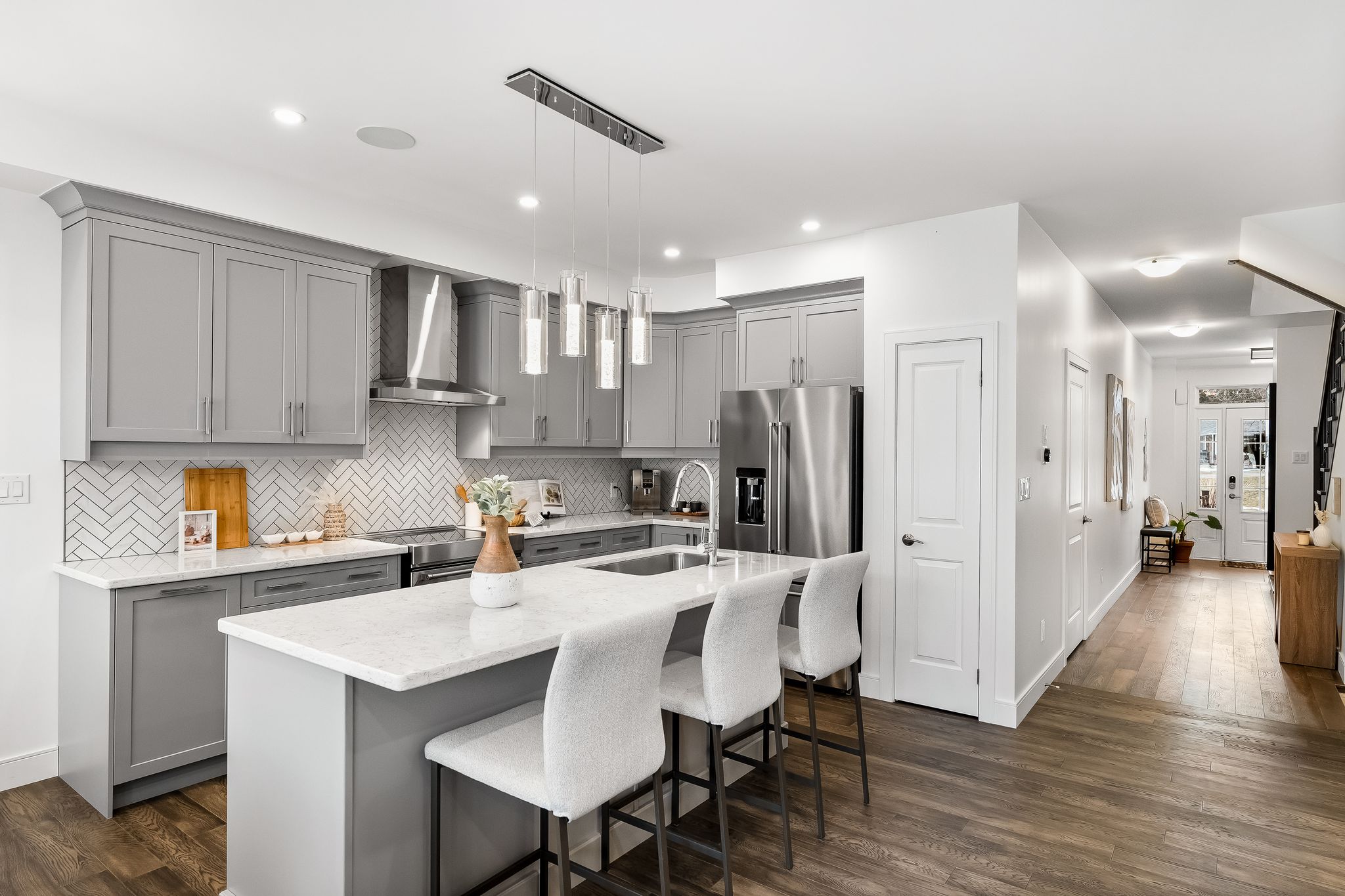
Bright and Airy Living Spaces
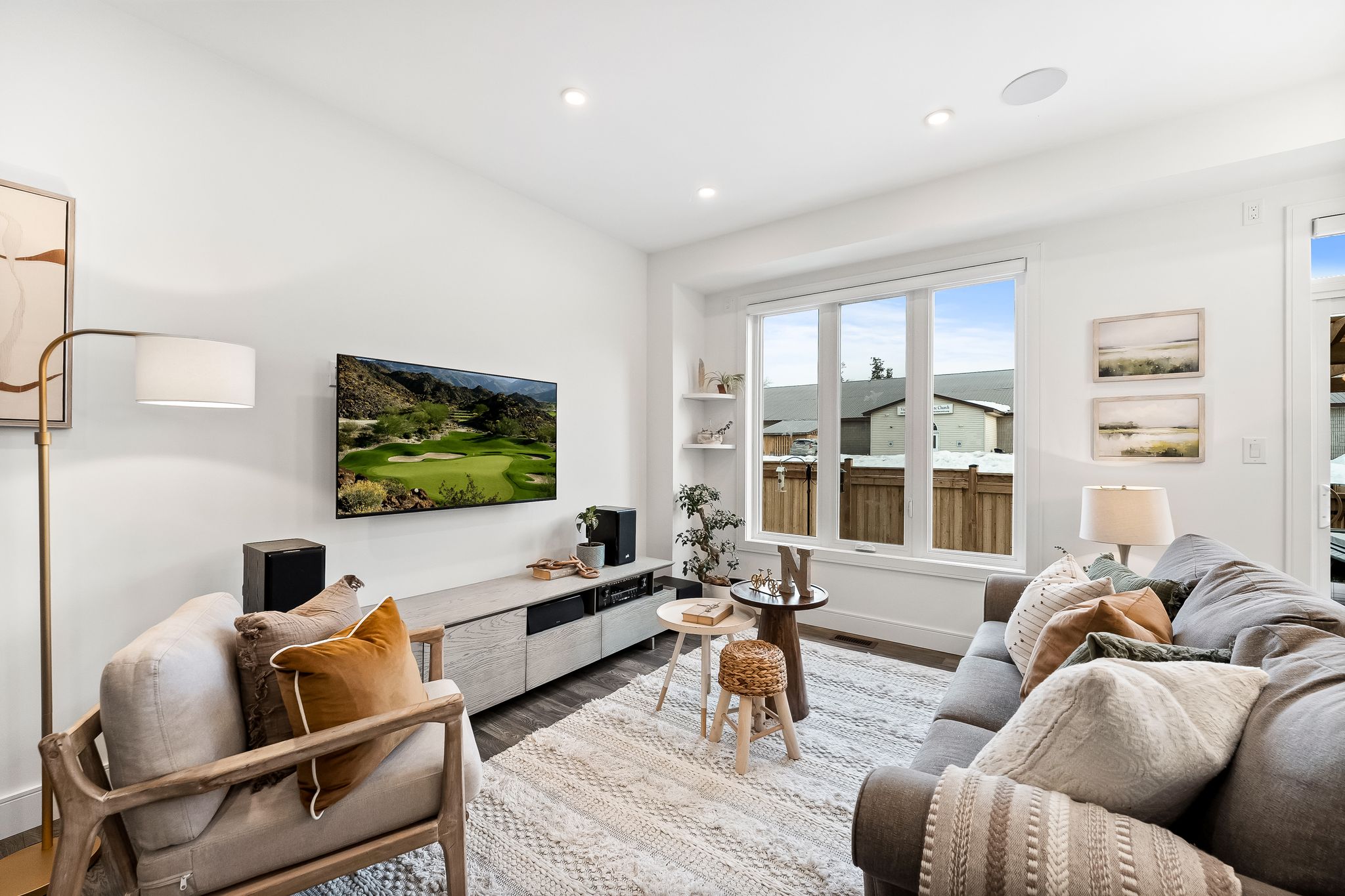
Room for the Family
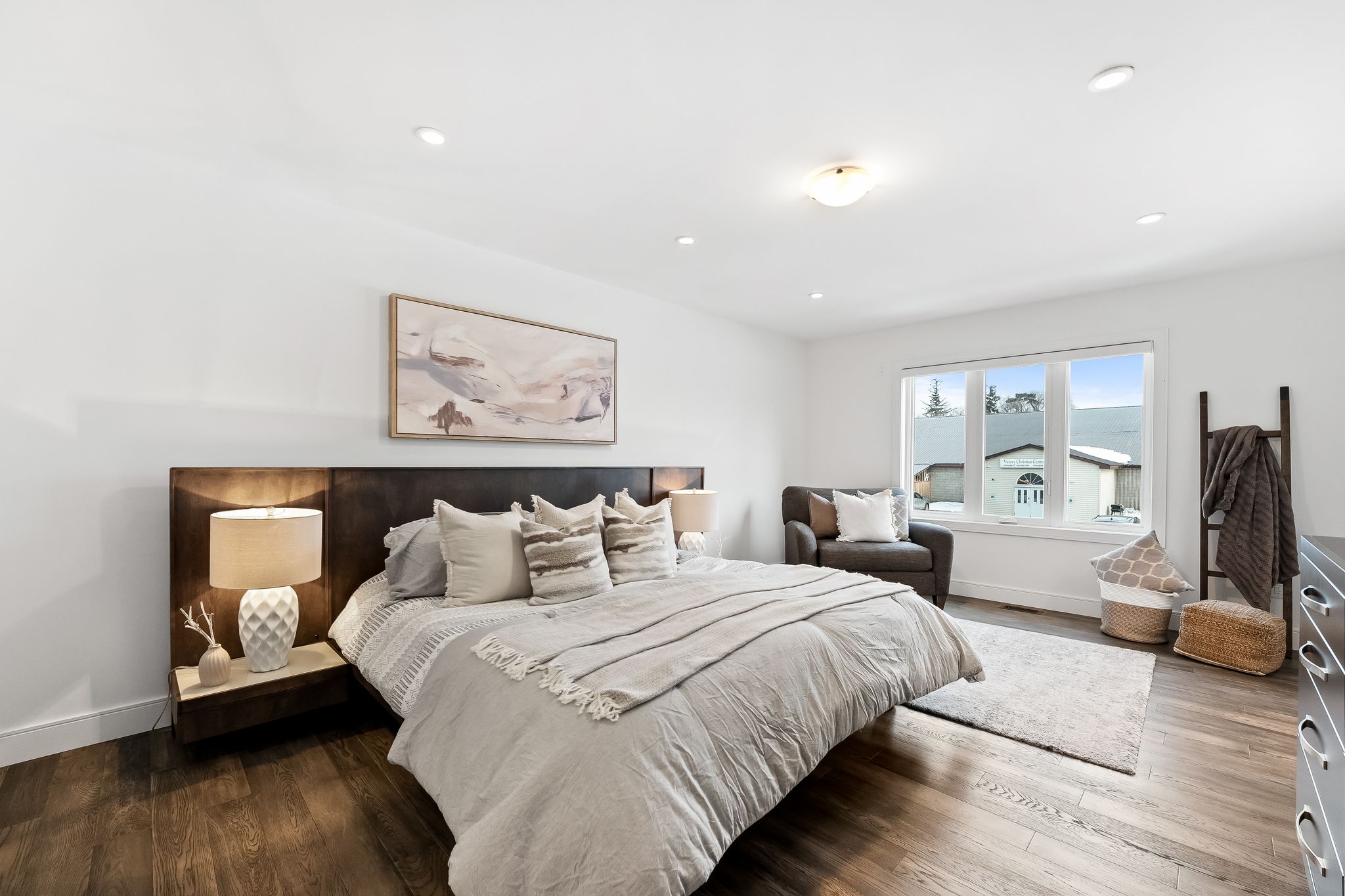
Additional Living Space
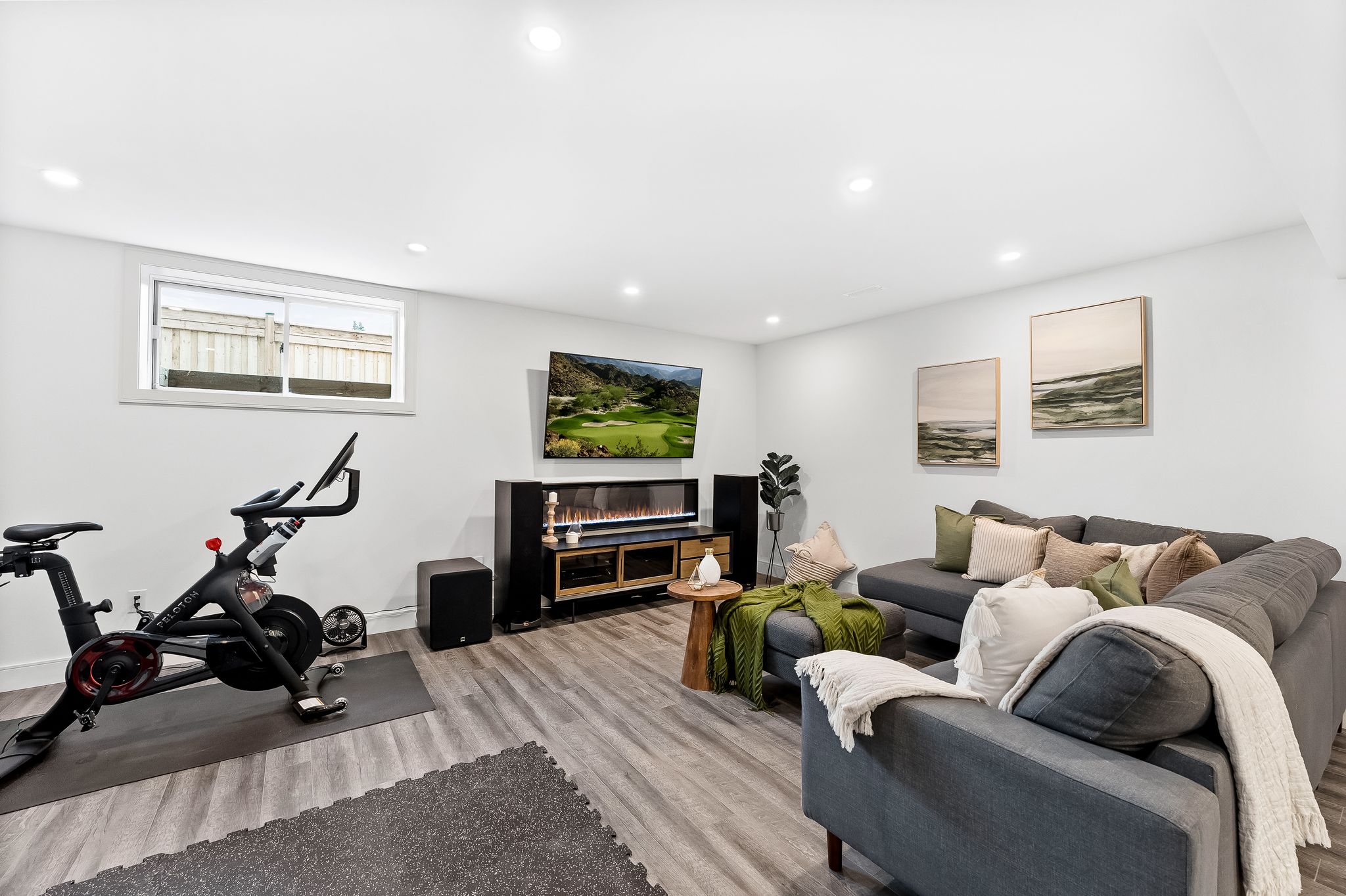
Backyard Retreat
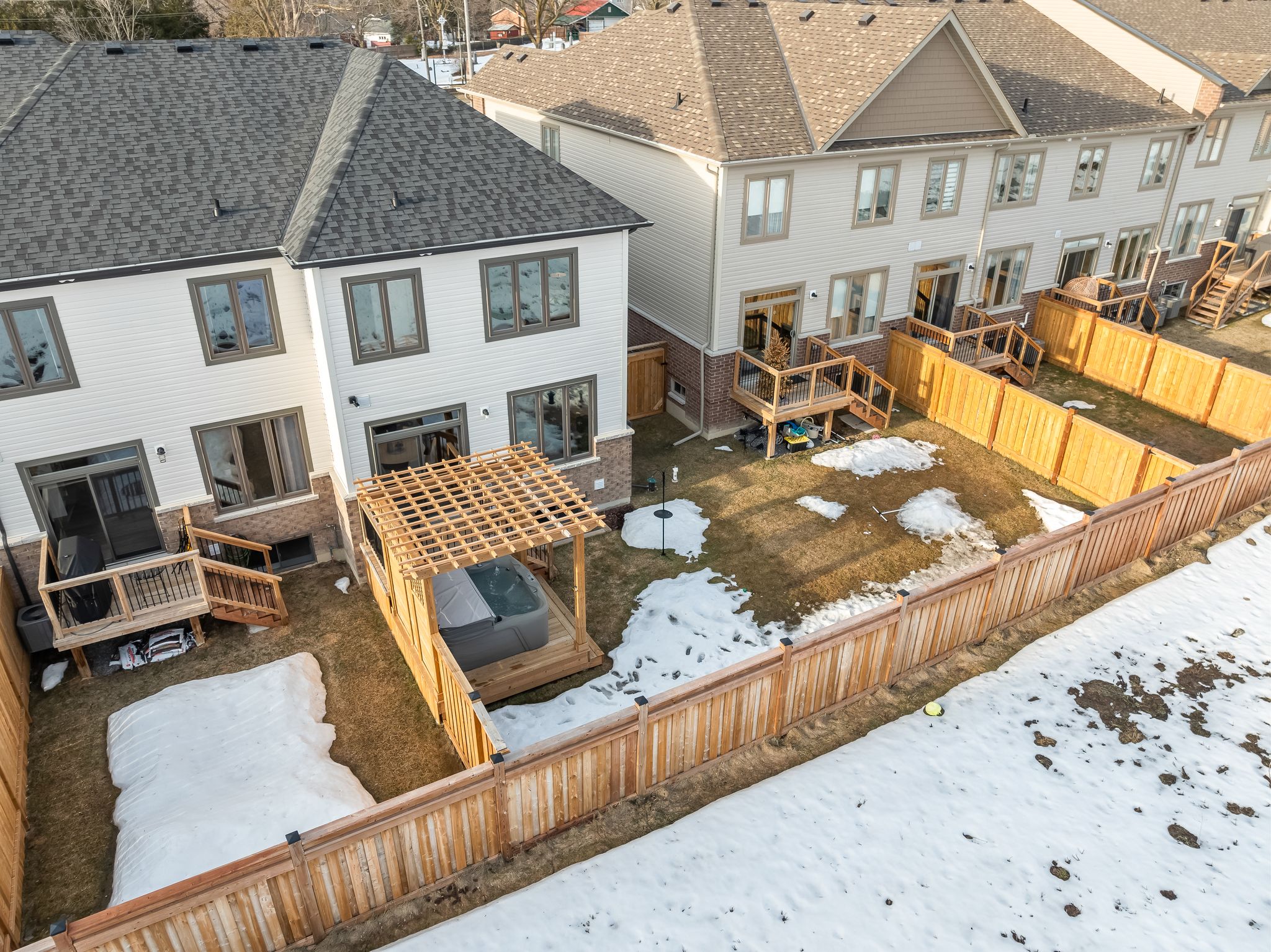
Mortgage Breakdown
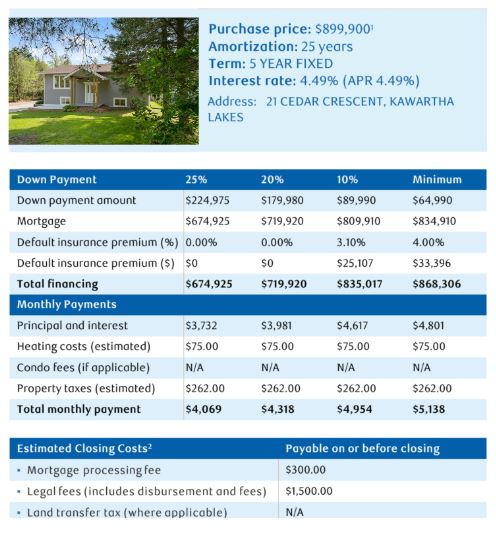
Additional Info
QUALITY FINISHES
Kitchen: Quartz countertopsBathroom updates: Heated floors - main + ensuite bathSmart home w/ external camerasIntegrated ceiling speakersINCLUSIONS
Stainless Steel: Refrigerator, Dishwasher, Stove + range hood, Built in microwave Silver: Washer + DryerExclusions
NoneNEIGHBOURHOOD
Proximity to waterfrontQuiet streetFriendly communityproperty taxes
$5117DETAILS
Built: 20233 Bedrooms4 BathroomsEngineered hardwoodLuxury vinyl - basementElectric fireplace1 car garage1 car drivewayHWT: RentedHeat Source: Gas forced airCentral ACUpper level laundryNest doorbellHot tubCommon elements fee -$192/mo - grass care/snowremoval common areas ONLYIn The Area
Port Perry offers quiet, lakeside living while being conveniently located close to the GTA, and only an hour away from the Kawartha Lakes. This picturesque town provides its residents with a friendly and tranquil, small-town lifestyle. Delightful downtown shopping, lakeside location, and indoor recreation facilities. No matter what your hobbies are, Port Perry provides for all of its citizens. Within a 20km radius, there are:
- 21+ Restaurants/Fast Food
- 2+ Conservation Areas
- 6+ Grocery Stores
- 6 Golf Clubs
- 17 Parks
- 1 Marina
- 2 Rec/Community Centres
Perfectly located, this home is just steps, a short bike ride, or a quick drive to all of these attractions!
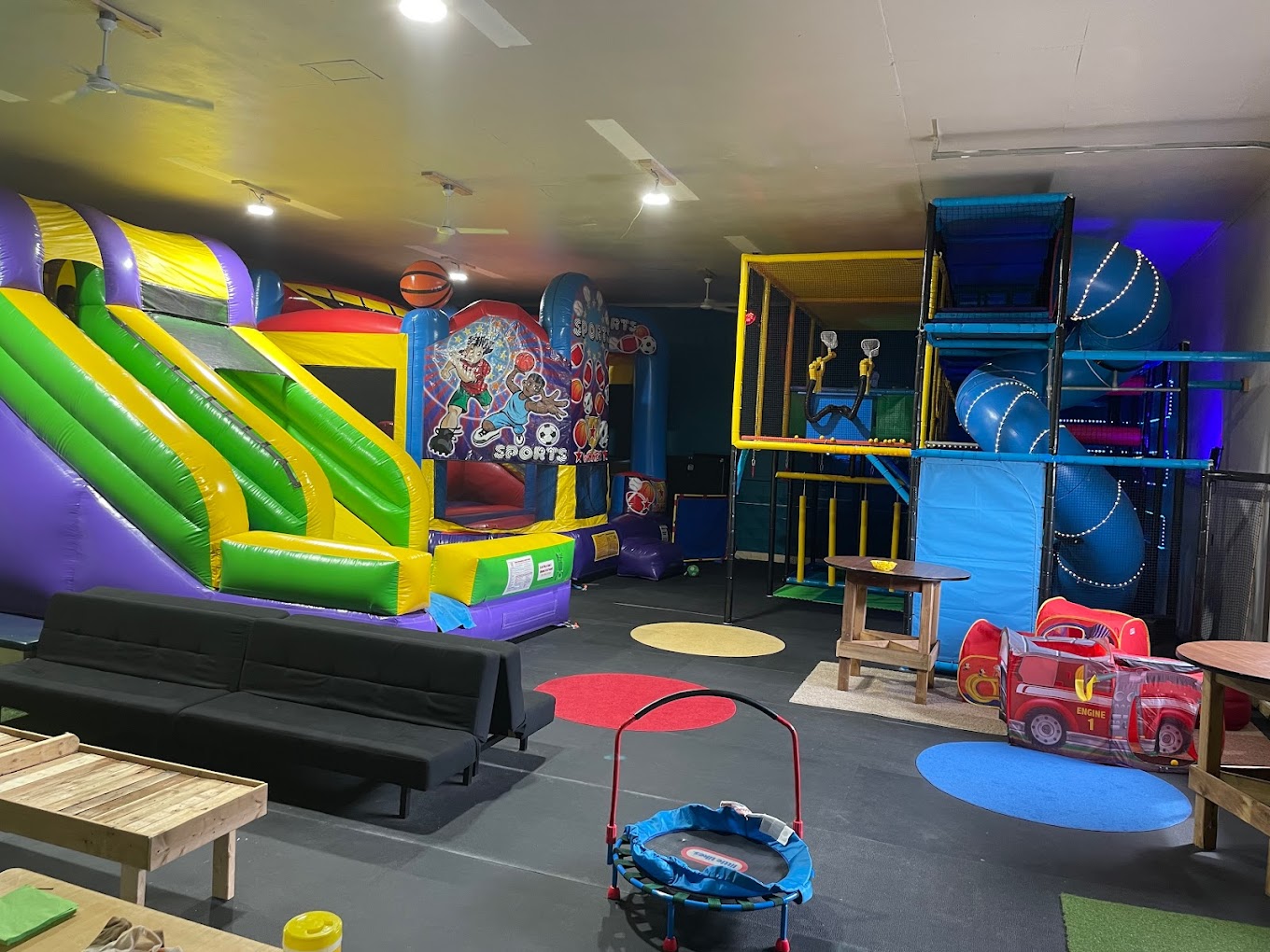
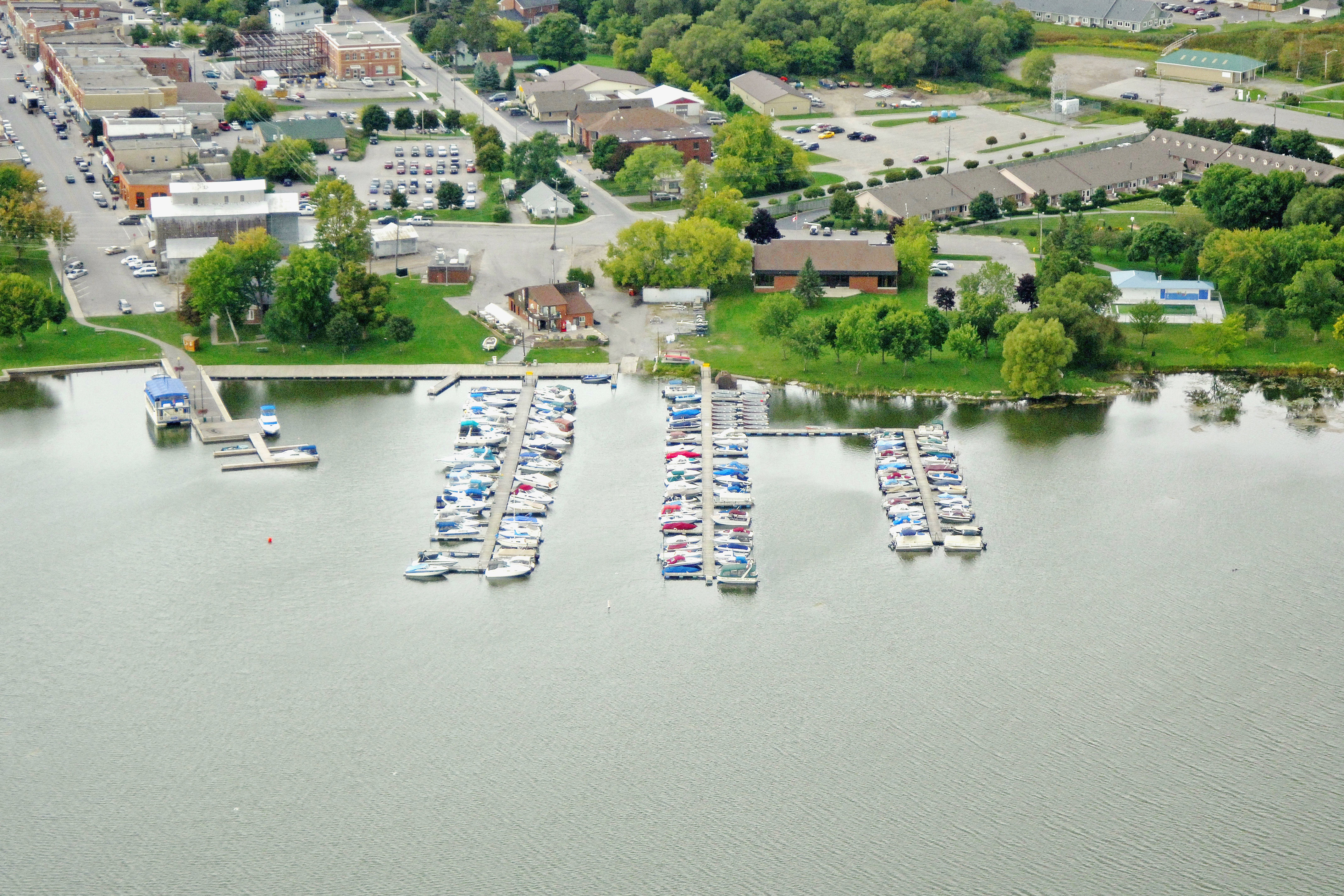
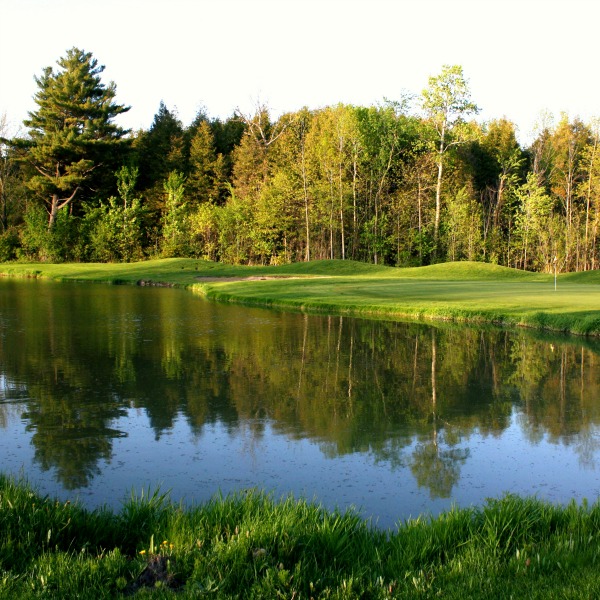
Connect
Interested In The Property?
