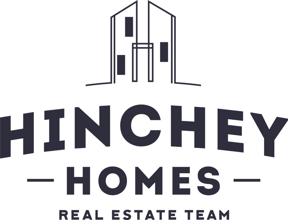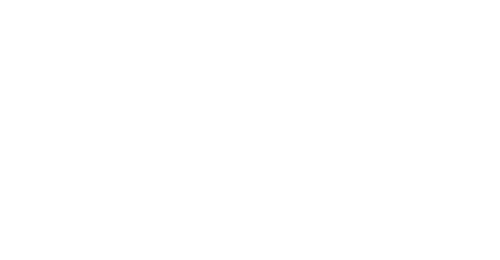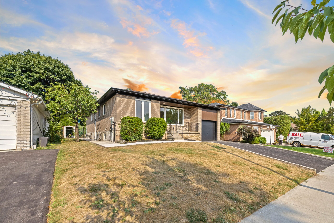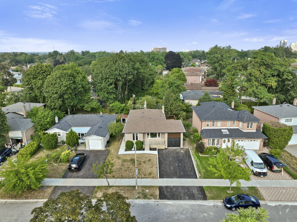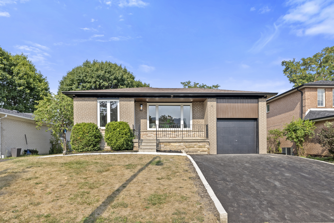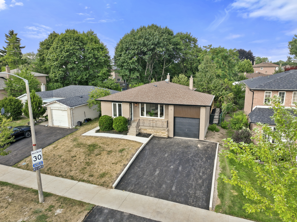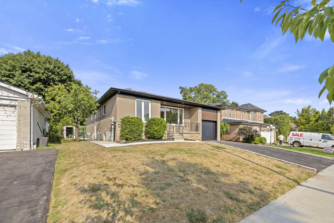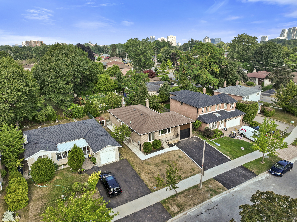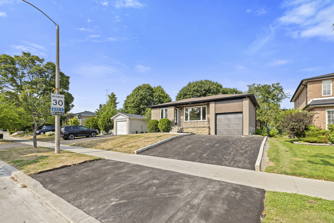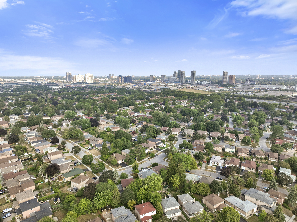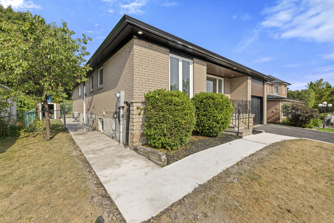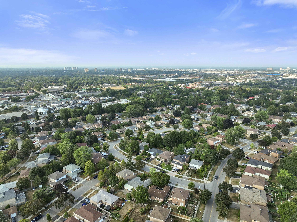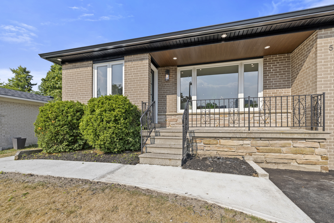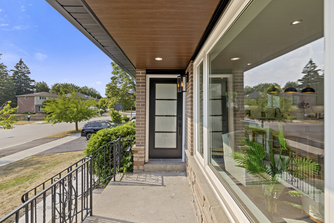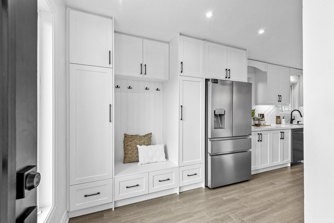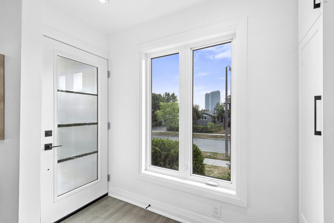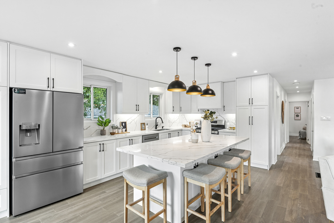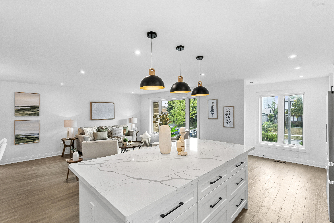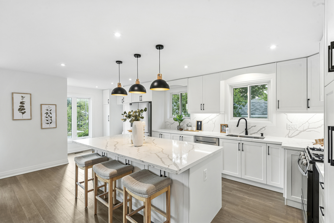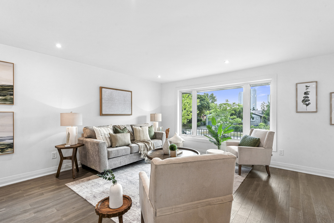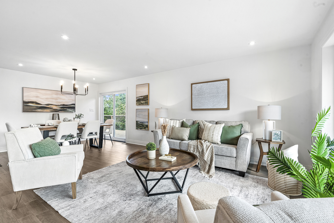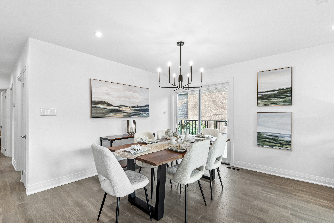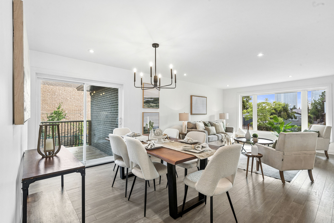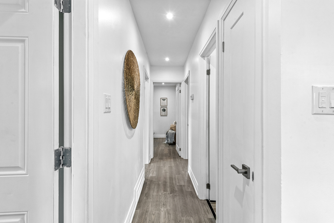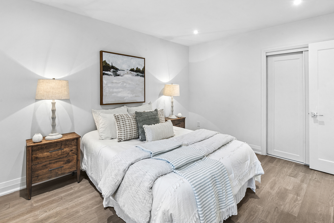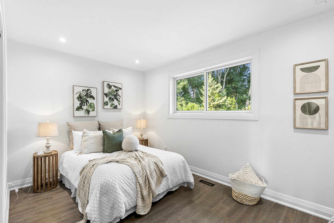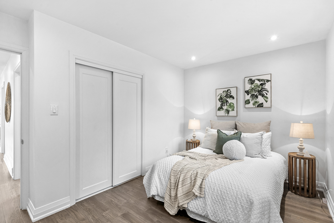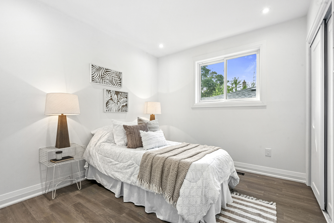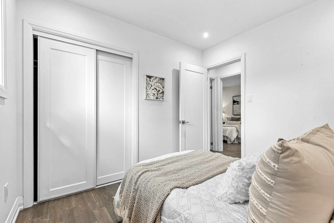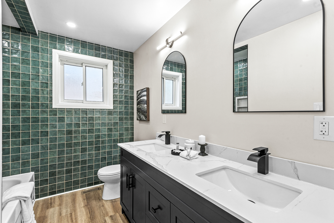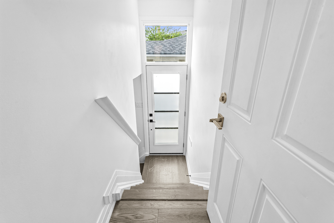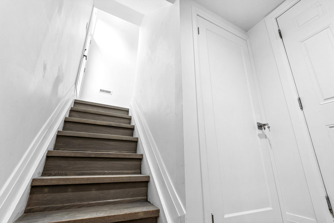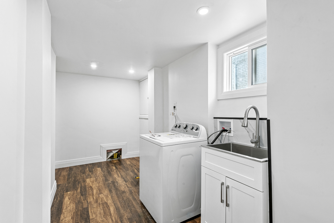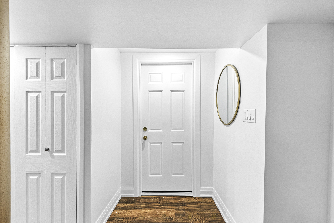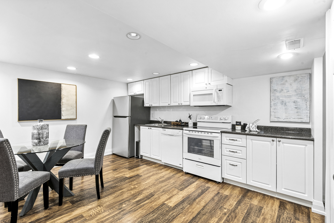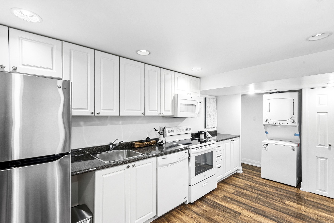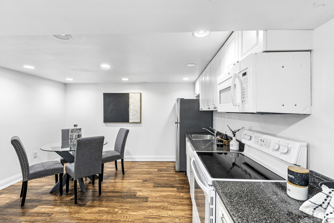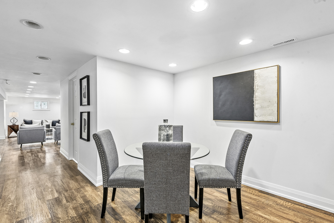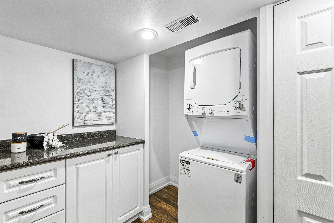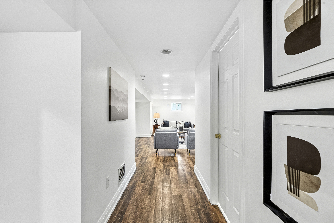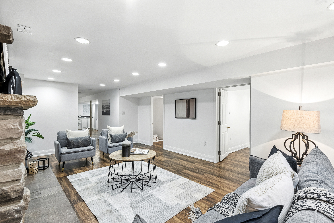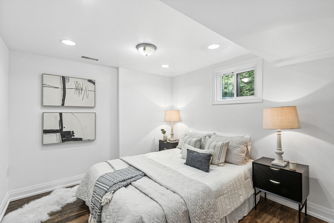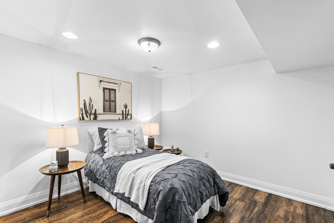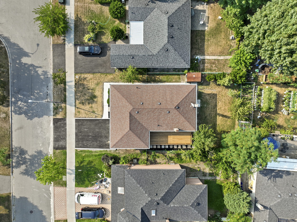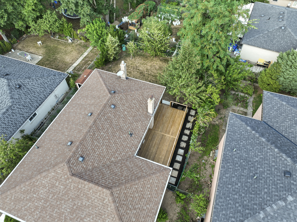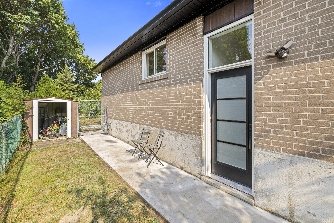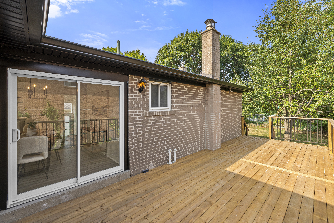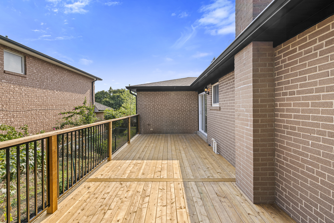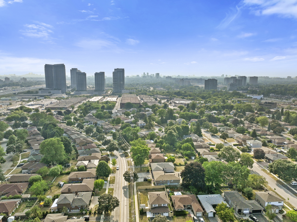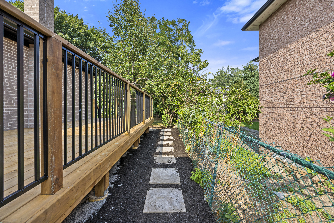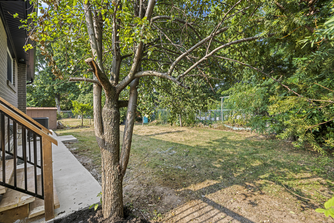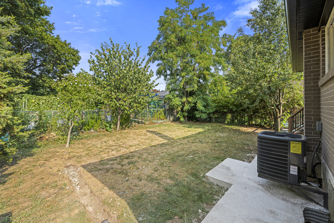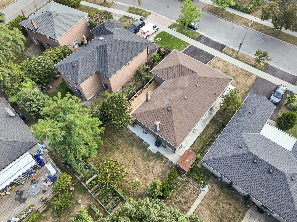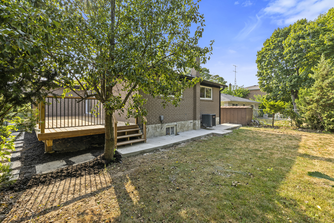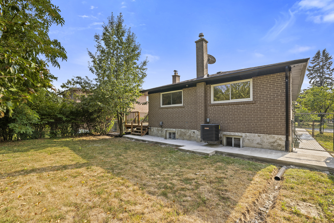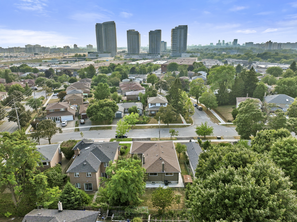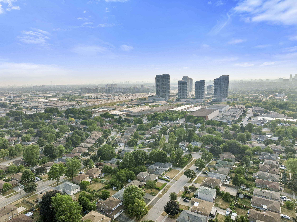Main Content
5 Midcroft Dr Toronto, M1S 1W9
$1,135,000About This Property
Welcome to this beautifully renovated, move-in-ready 2-unit bungalow in Scarborough, ideally located in a quiet, mature neighbourhood with unmatched convenience. From the outside, the home shines with a brand-new driveway, deck, soffits, eavestroughs, and a concrete walkway. Its location offers excellent accessibility—just minutes to shopping, dining, downtown Toronto, the 401, Scarborough Town Centre, hospitals, public transit, and highly rated schools. Inside, the main floor boasts a stunning new kitchen with quartz countertops and backsplash, sleek cabinetry, new flooring, lighting, fridge, dishwasher, and a gas range stove (2022). The open-concept living and dining areas create a welcoming space to relax or entertain, while the primary bedroom offers a peaceful retreat and two additional bedrooms provide flexibility for family, guests, or a home office. The fully rebuilt 5-piece bathroom, redesigned from the studs up, features a double vanity, new tub, toilet, faucets, and modern fixtures for a spa-like experience. The fully finished basement apartment adds exceptional value with its own private entrance, separate laundry, and a self-sufficient layout. Complete with a bright kitchen, spacious living room, two bedrooms, and a fully renovated 5-piece bathroom with tub, this unit is perfect for extended family, guests, or generating rental income. With thoughtful updates throughout, independent utilities, and a functional design, this property offers both lifestyle and investment potential in one incredible package. The home is being sold as a single-family property.
Explore This Property
With This Home
DELICIOUS AND DECADENT DETAILS
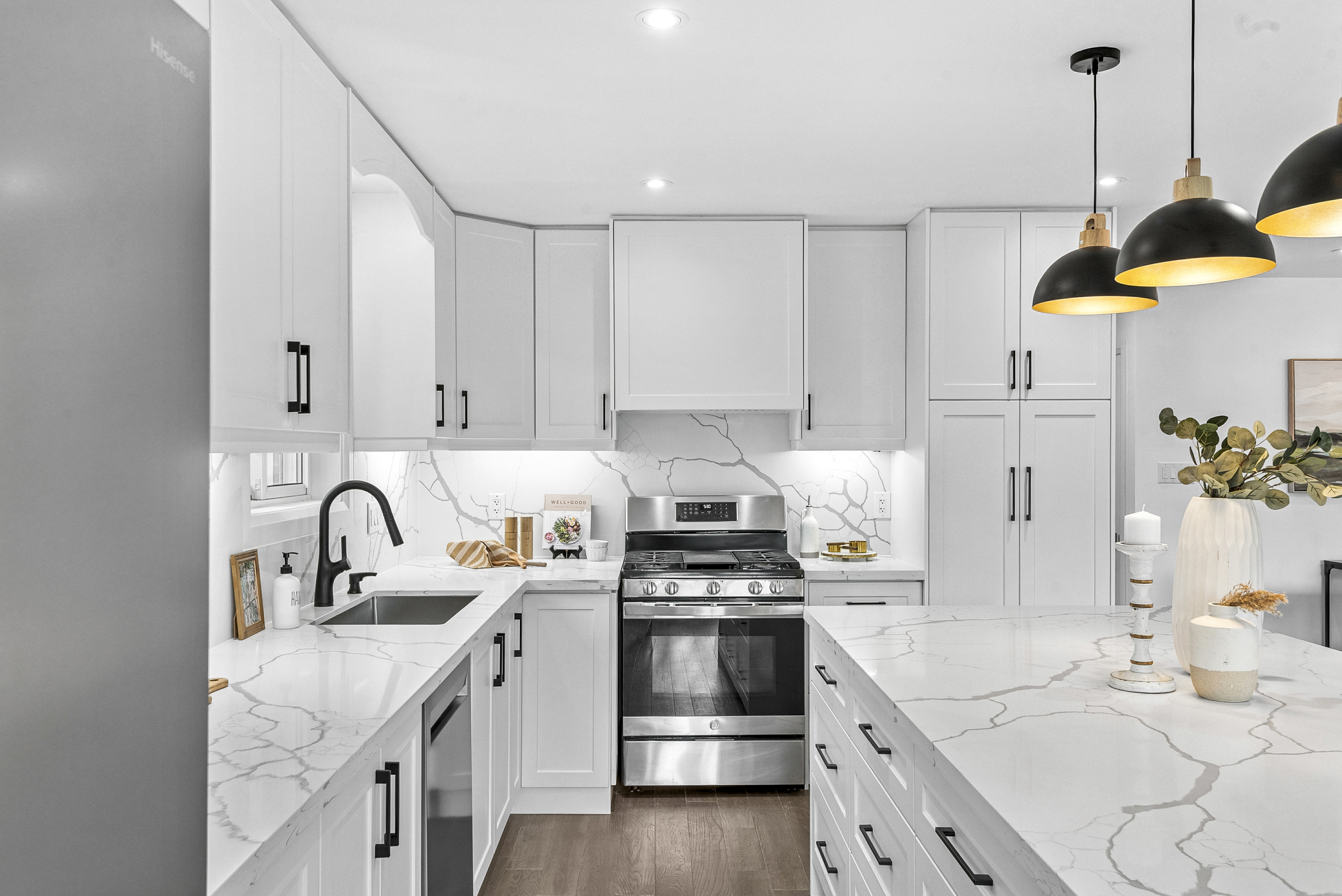
BRIGHT AND AIRY LIVING SPACES
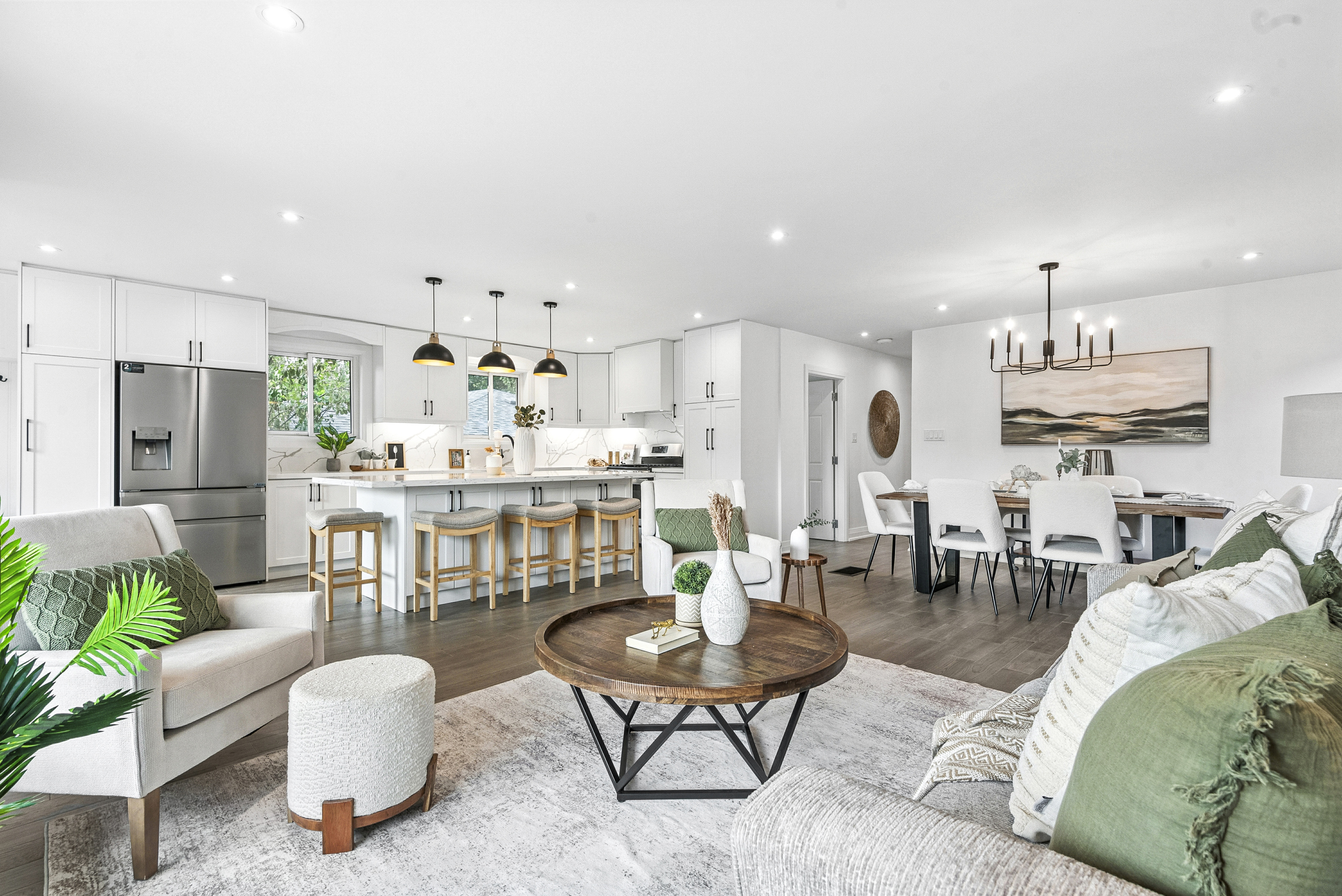
Owner’s suite
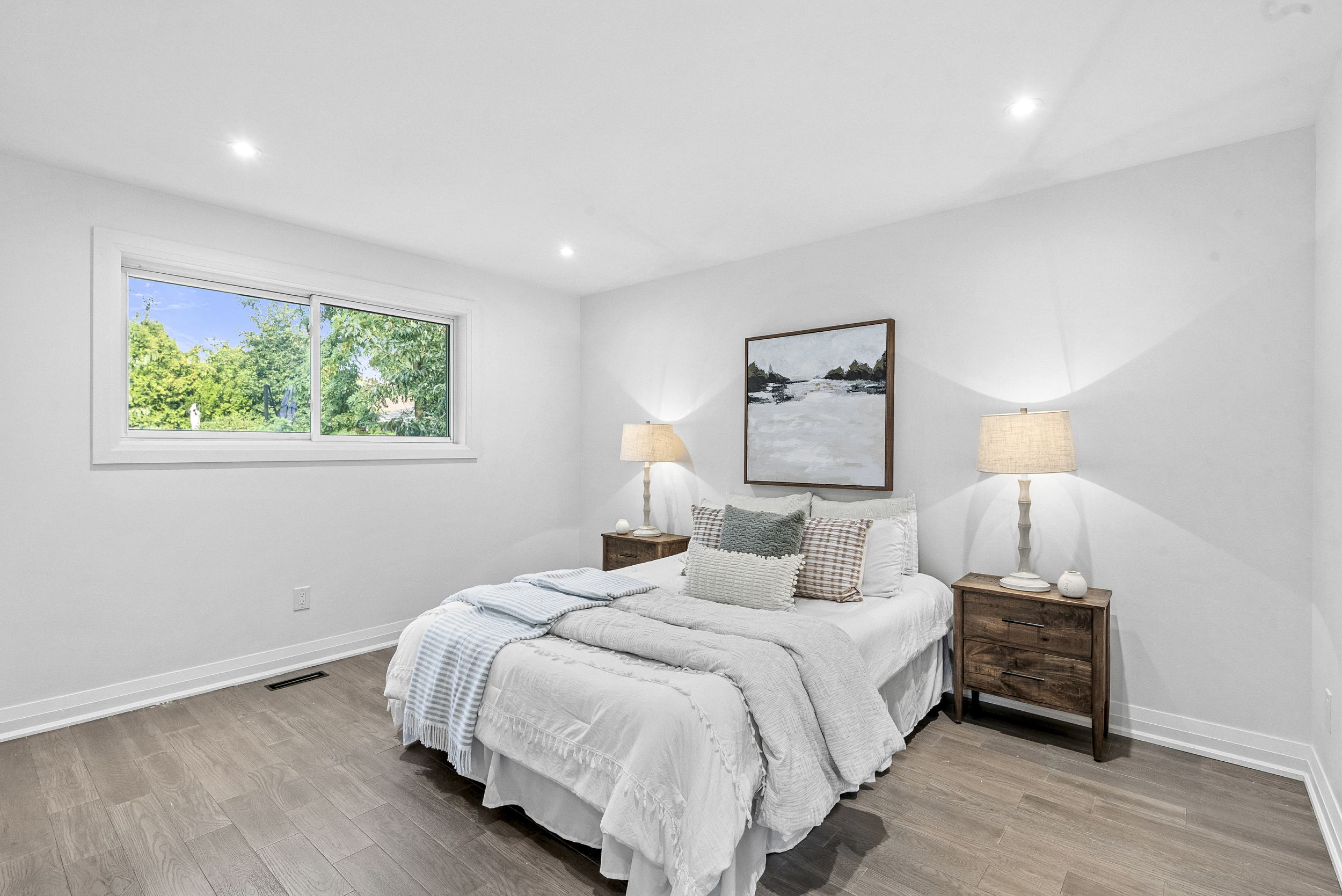
Additional living space
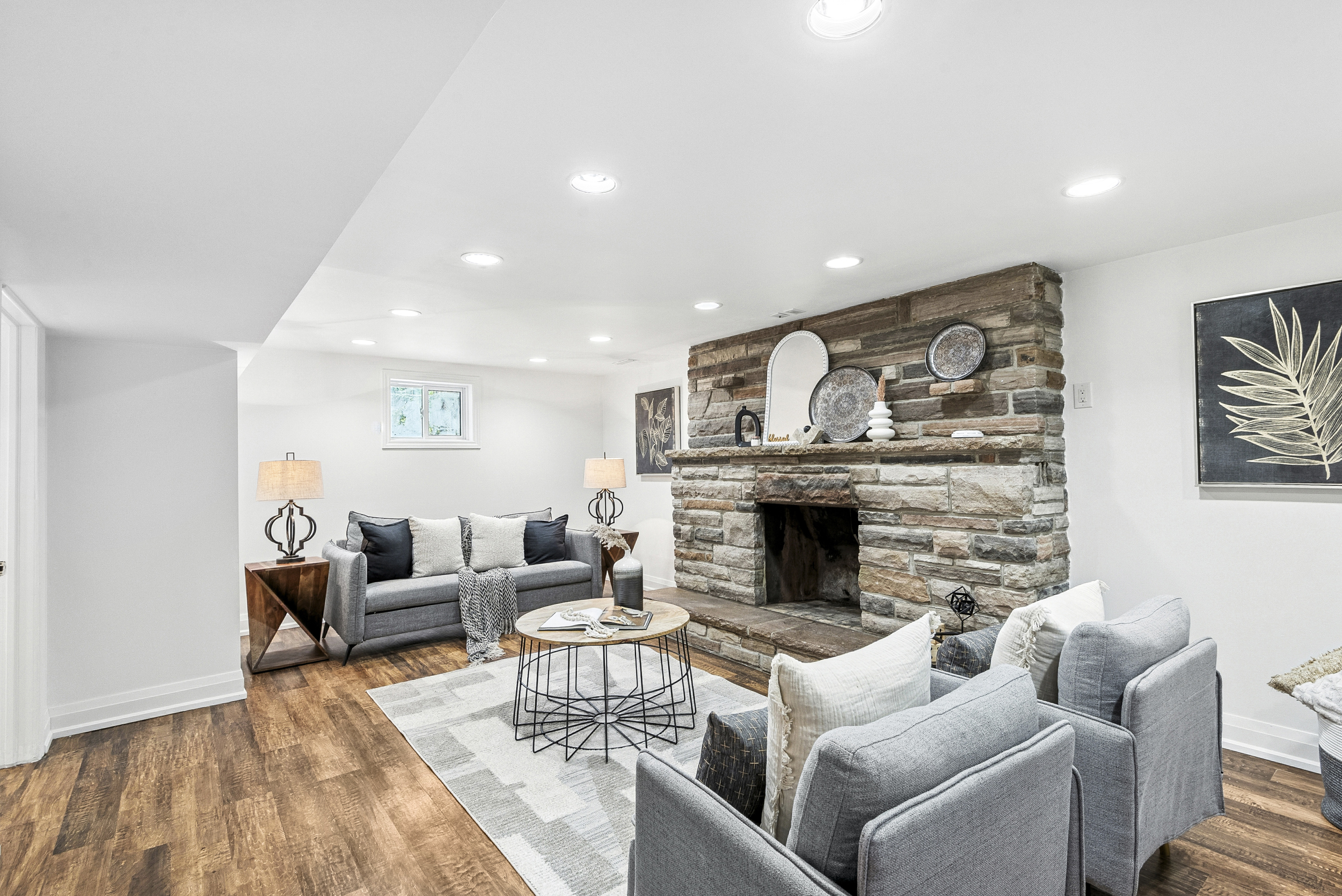
spacious backyard
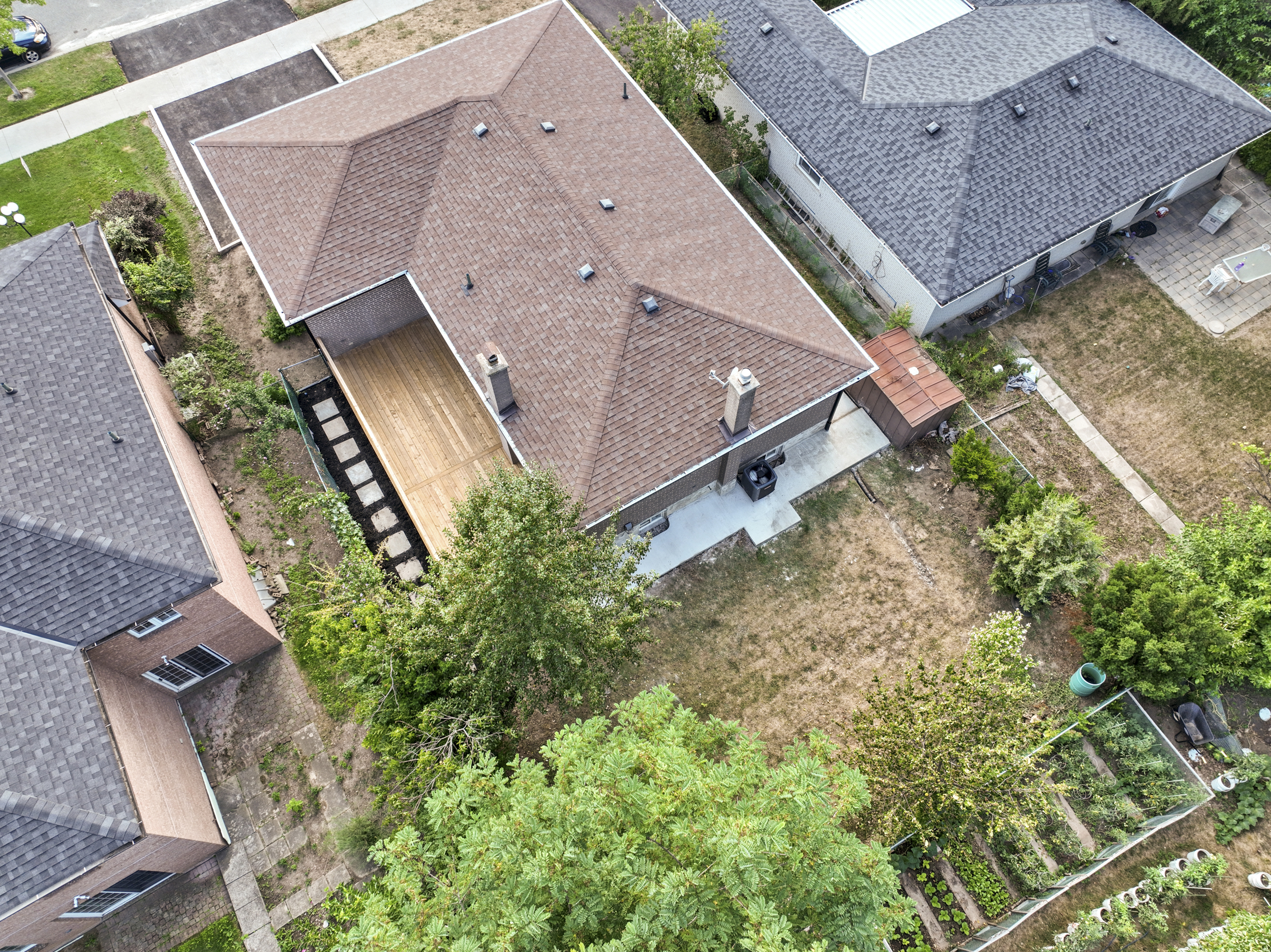
Mortgage Breakdown
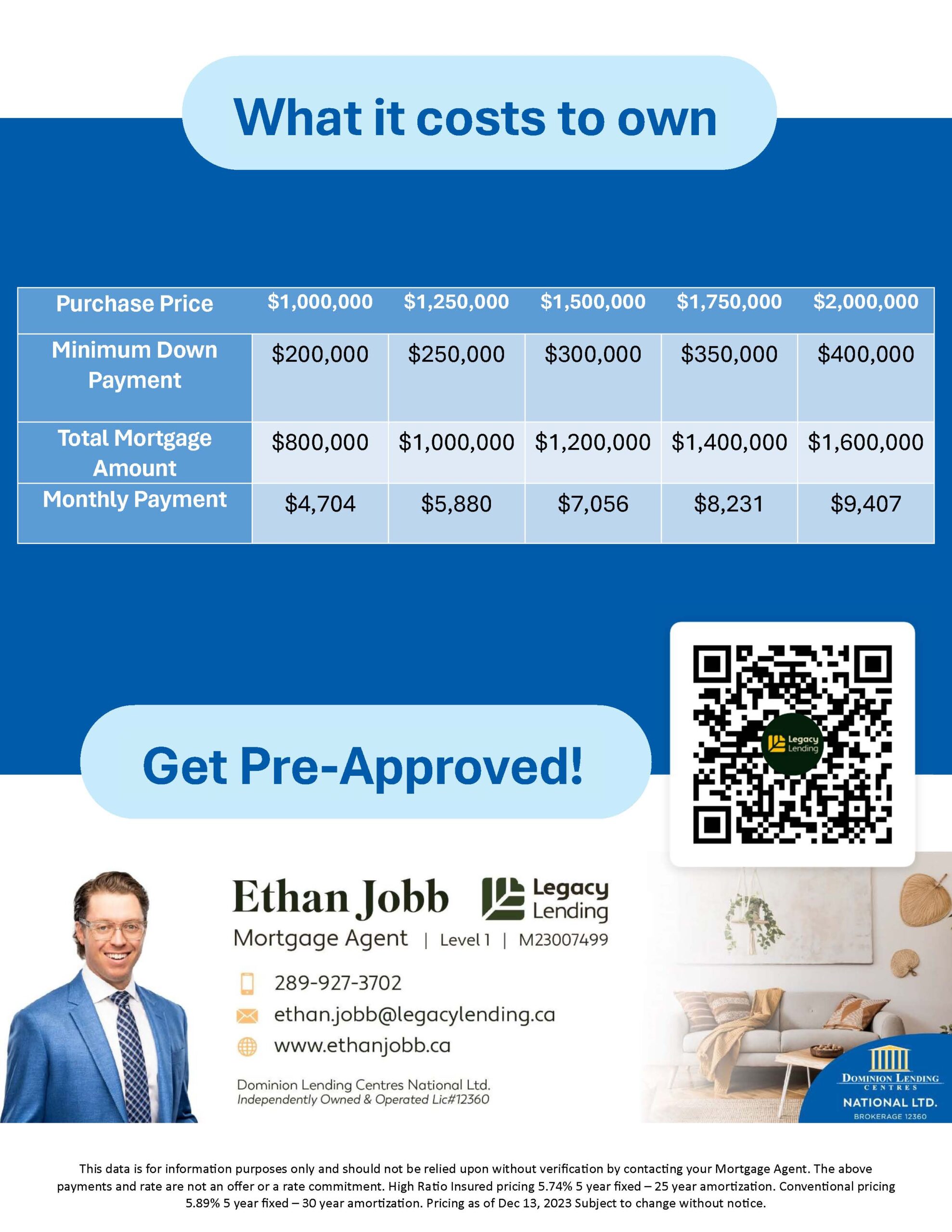
Additional Info
Improvements
Kitchen fully updated - 2025:Quartz countertop + backsplash - Updated flooring, drywall + cabinetry - New light fixtures, fridge + dishwasherMain level bathroom fully updated - 2025:Double vanity, tub, toilet, light fixtures, faucetsLower level 5 pc bathroom fully renovatedINCLUSIONS
Stainless Steel- Fridge x2, Stove, Microwave, DishwasherWhite-Stove, Microwave, Dishwasher, Dryer x2, Washer x2NEIGHBOURHOOD DETAILS
Mature neighbourhoodProximity to transitVarious local amenitiesPROPERTY TAXES
$5120.25 - 2025DETAILS
Built: 19653+2 Bedrooms2 BathroomsEngineered Hardwood - Main levelVinyl - Main bath + lowerTile - Lower bathIn-law suiteSeparate entrance to basementLower-level laundrySeparate laundry spacesSingle-car garage2-car drivewayHWT: RentedCentral AC - 2024Heat Source: Gas forced airIn The Area
Scarborough offers a unique blend of urban convenience and natural beauty. Residents enjoy easy access to stunning green spaces, including the iconic Scarborough Bluffs and Rouge National Urban Park, while being well-connected to the rest of Toronto by transit. It’s a dynamic and welcoming place that provides a vibrant, yet more relaxed, alternative to downtown city life.
- 100s of restaurants
- 3+ Major Malls
- 5+ Community Centres
- 5+ Movie Theatres:
- 20+ Parks and Green Spaces
- 5+ Golf Courses:
Perfectly located, this home is just steps, a short bike ride, or a quick drive to all of these attractions!
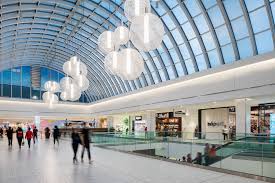
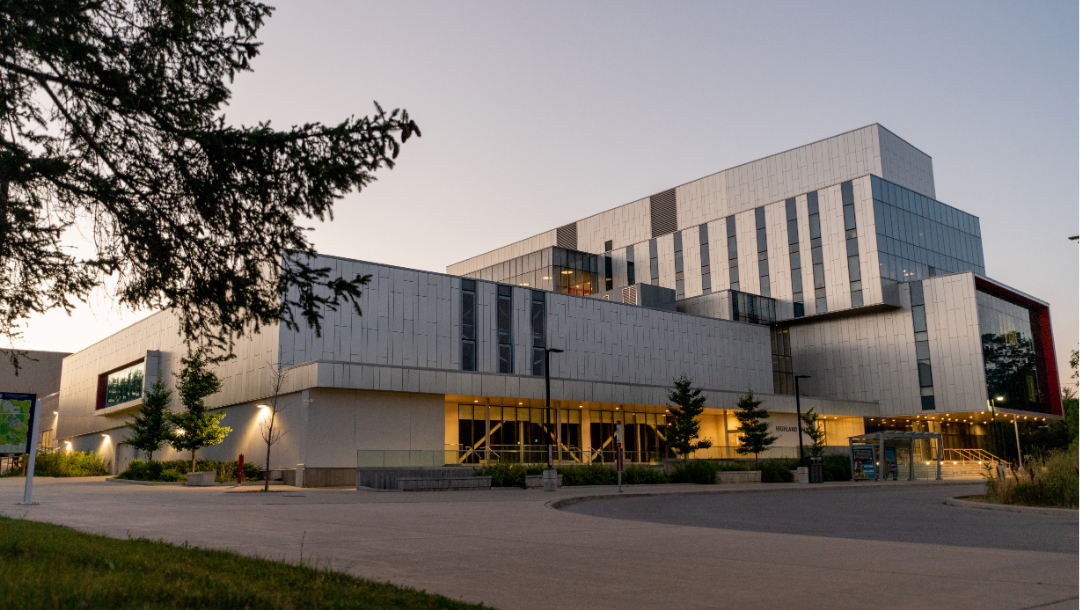
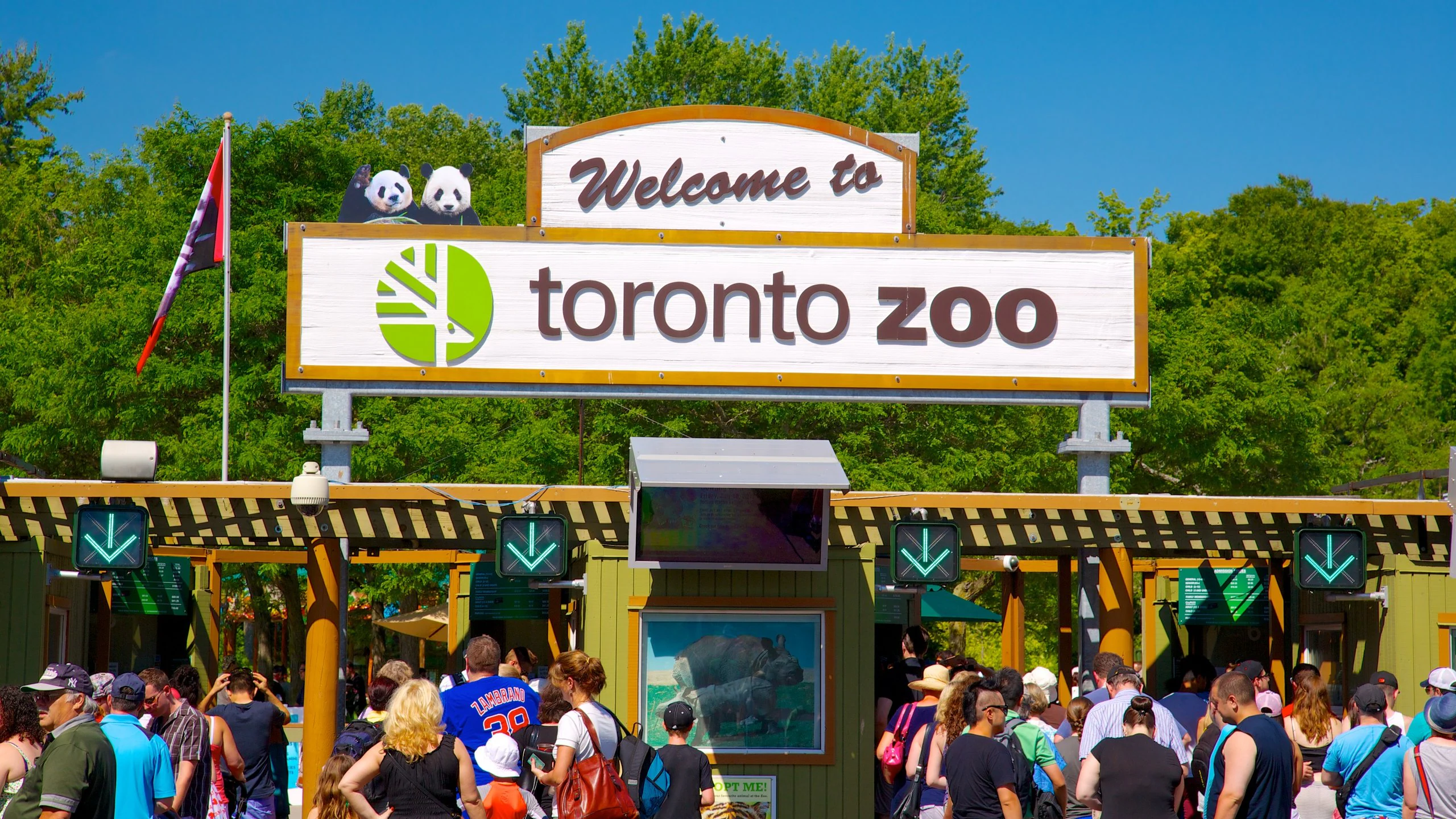
Connect
Interested In The Property?
