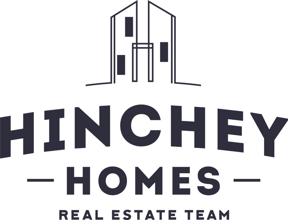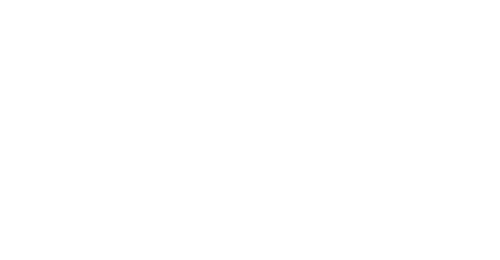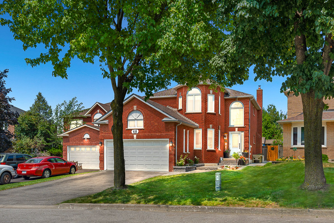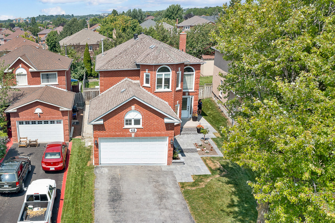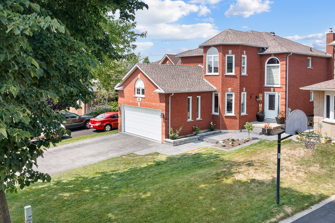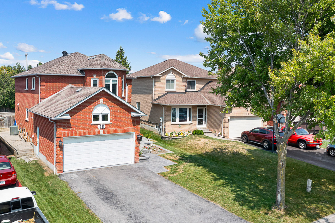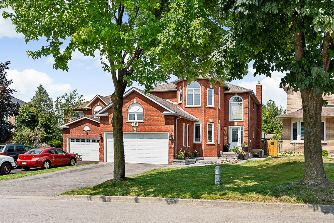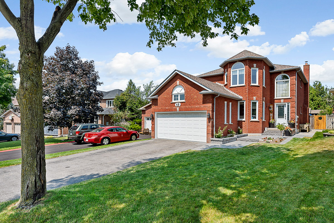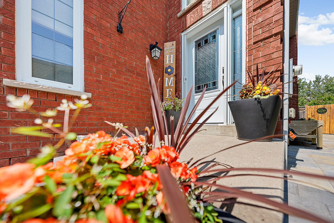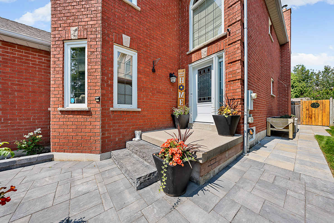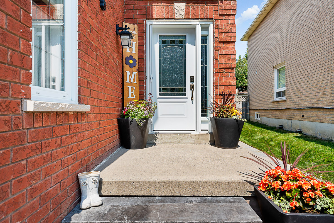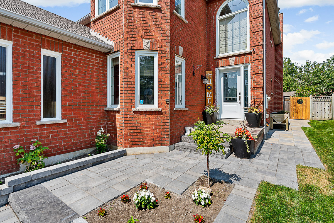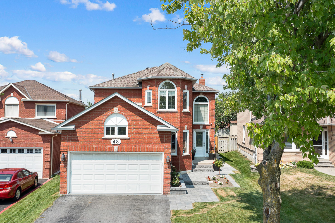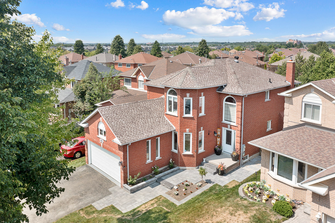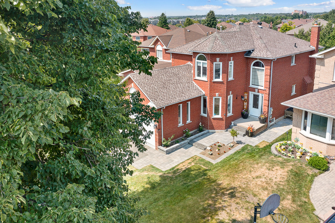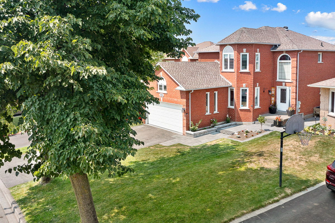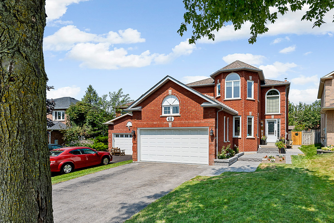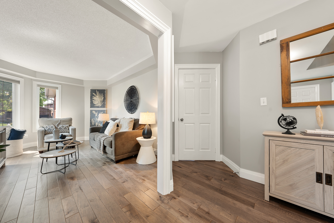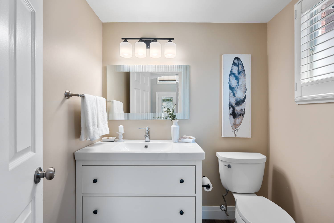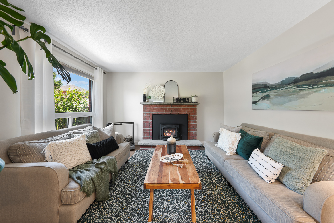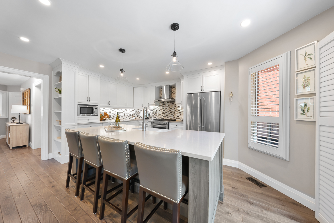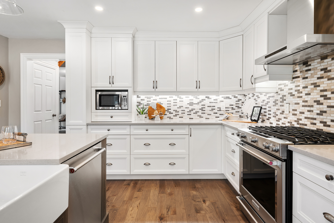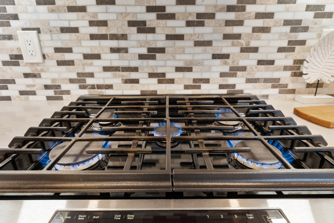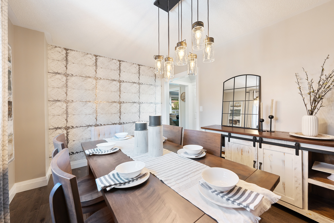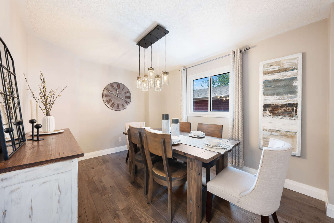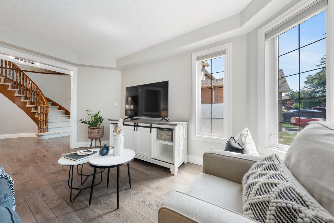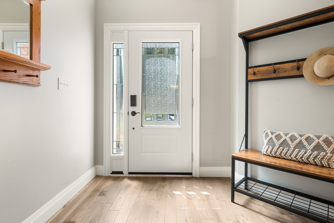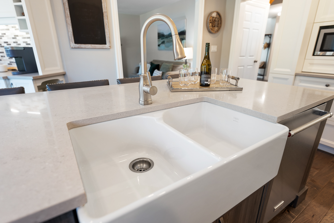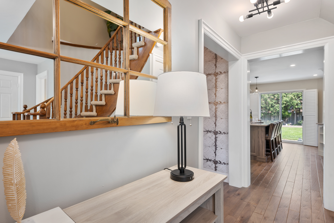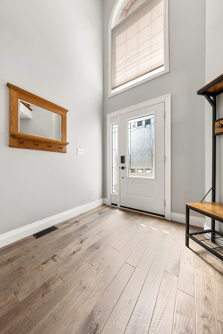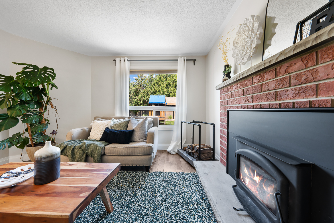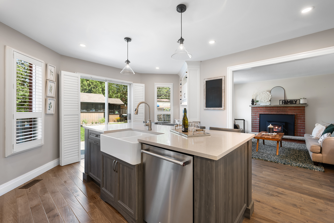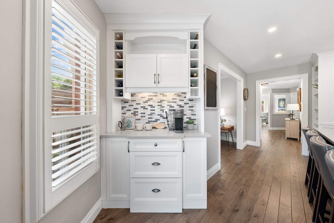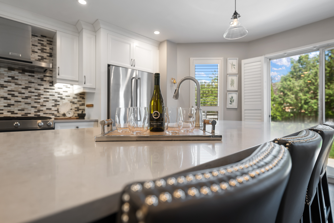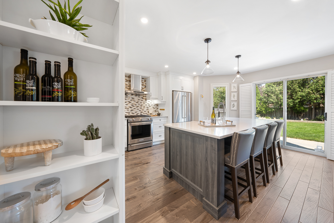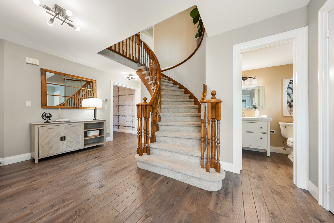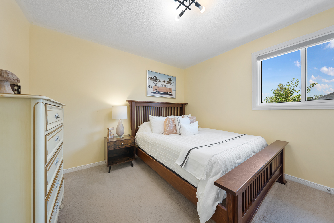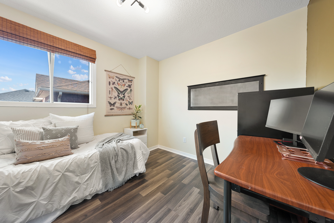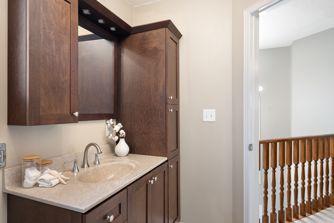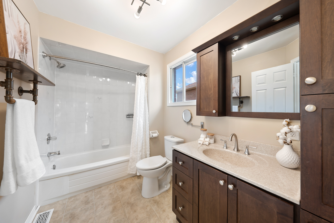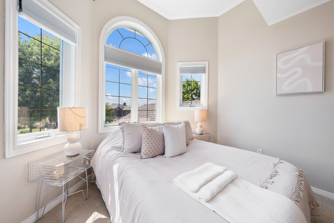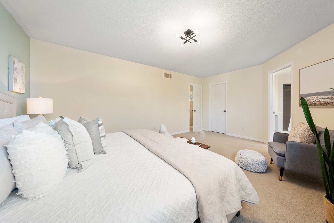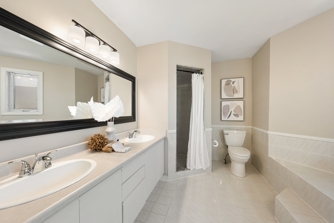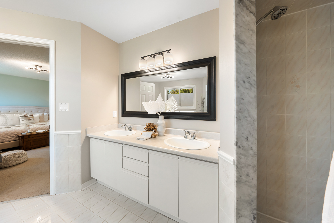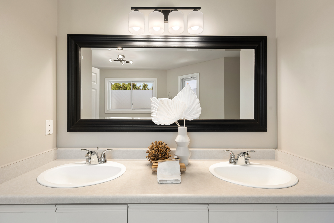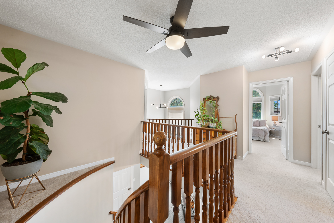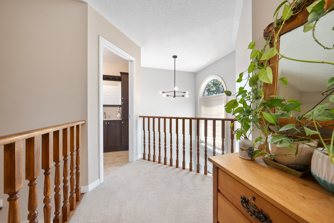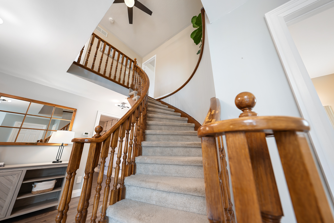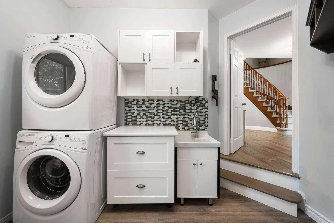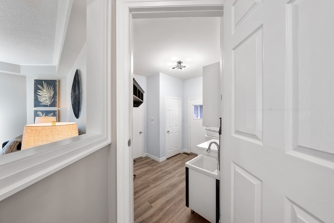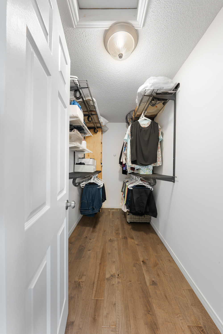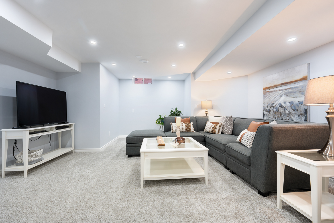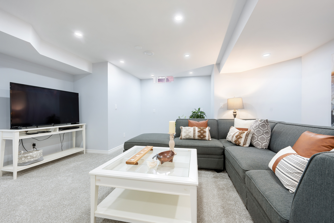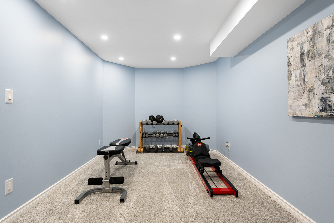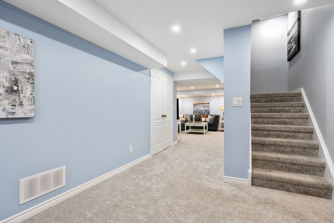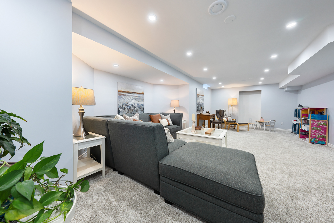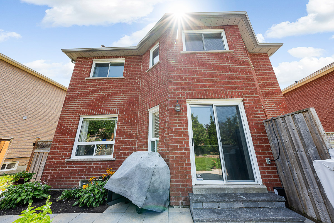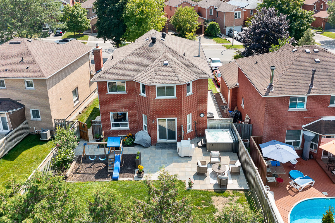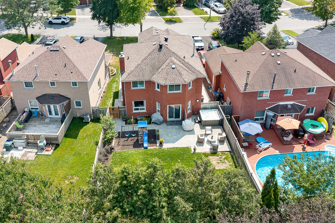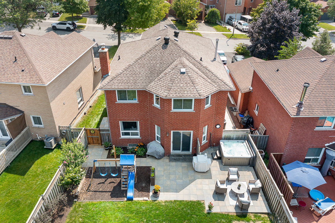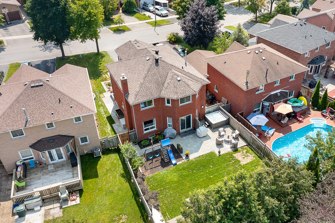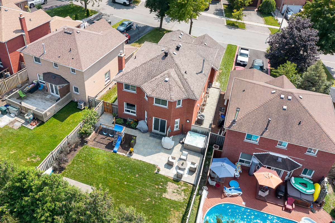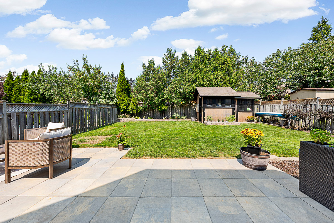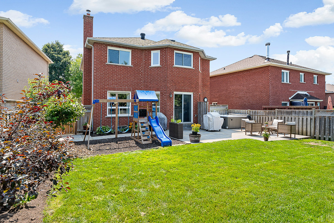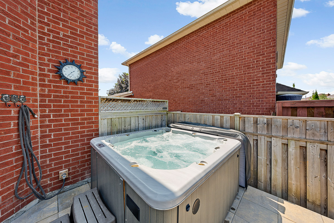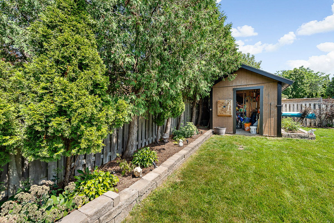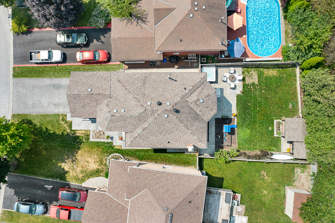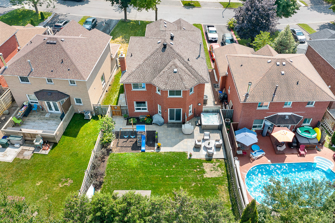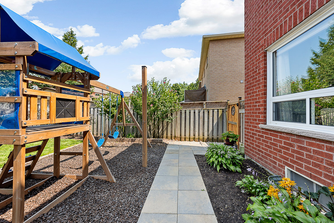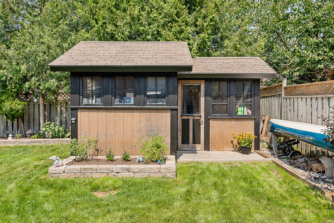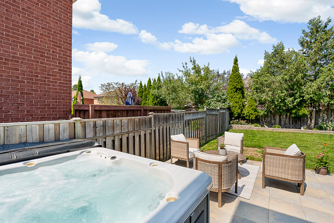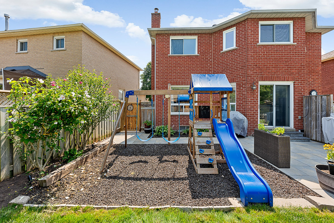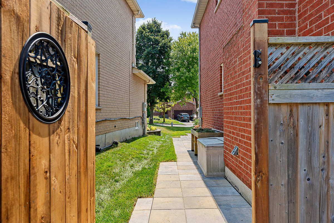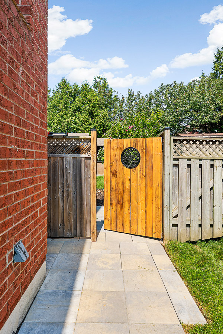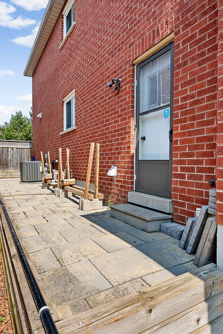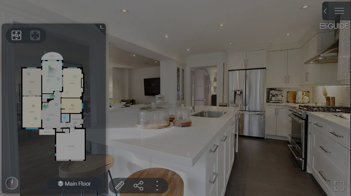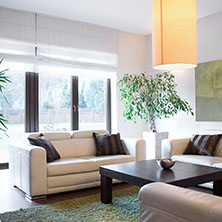Main Content
48 Ringwood Dr Whitby, L1R 1Y7
$1,110,000About This Property
Stunning all brick 4 bed, 3 bath home located the quiet, safe Rolling Acres community, with a mix of generations throughout! Exquisitely renovated & maintained inside &out, this home offers 2322 sq ft of above-grade living space with 1145 sq ft bonus fin’’d bsmt (‘24) ready to accommodate a large family. The main floor features a grand foyer with a Transom window and an open, curved staircase that creates a welcoming first impression. The living room, bathed in natural sunlight from its south-facing windows, offers a serene view, perfect for relaxation. Separate dining room is ideal for formal gatherings with an eye-catching accent wall. The professionally designed & renovated kitchen boasts a centre island, gas stove, Caesar stone countertops, coffee & wine bar, under-mounted cabinet lighting & S/S appliances, with convenient access to the patio through a W/O with California shutters. The family room, opening to the kitchen, centers around a cozy wood fireplace with a brick surround, enhancing the home's inviting atmosphere. Completing this level is a functional laundry room with a side entrance & direct access to the garage. The 2nd flr of this home offers 4 spacious bedrooms, including a luxurious primary suite featuring a 5-pc ensuite with a separate soaker tub, standalone shower, double sinks, & also a generous walk-in closet. The three additional bedrooms are bright & airy, each with its own closet & window. The floor also includes a well-appointed 4-pc bathroom, updated with a modern vanity & tile flooring, ensuring comfort & style for the whole family. Downstairs to the recently finished basement is a spacious rec room brightened by the many pot lights, with bonus storage space, workshop in the utility room and a separate nook currently used for exercise. The large has been professionally landscaped July 2024, including all stone walkways, garden beds, steps, a new gate, and a backyard patio. Also an inviting hot tub and spacious shed!
Explore This Property
3D Virtual Tour
With This Home
Delicious and Decadent Details
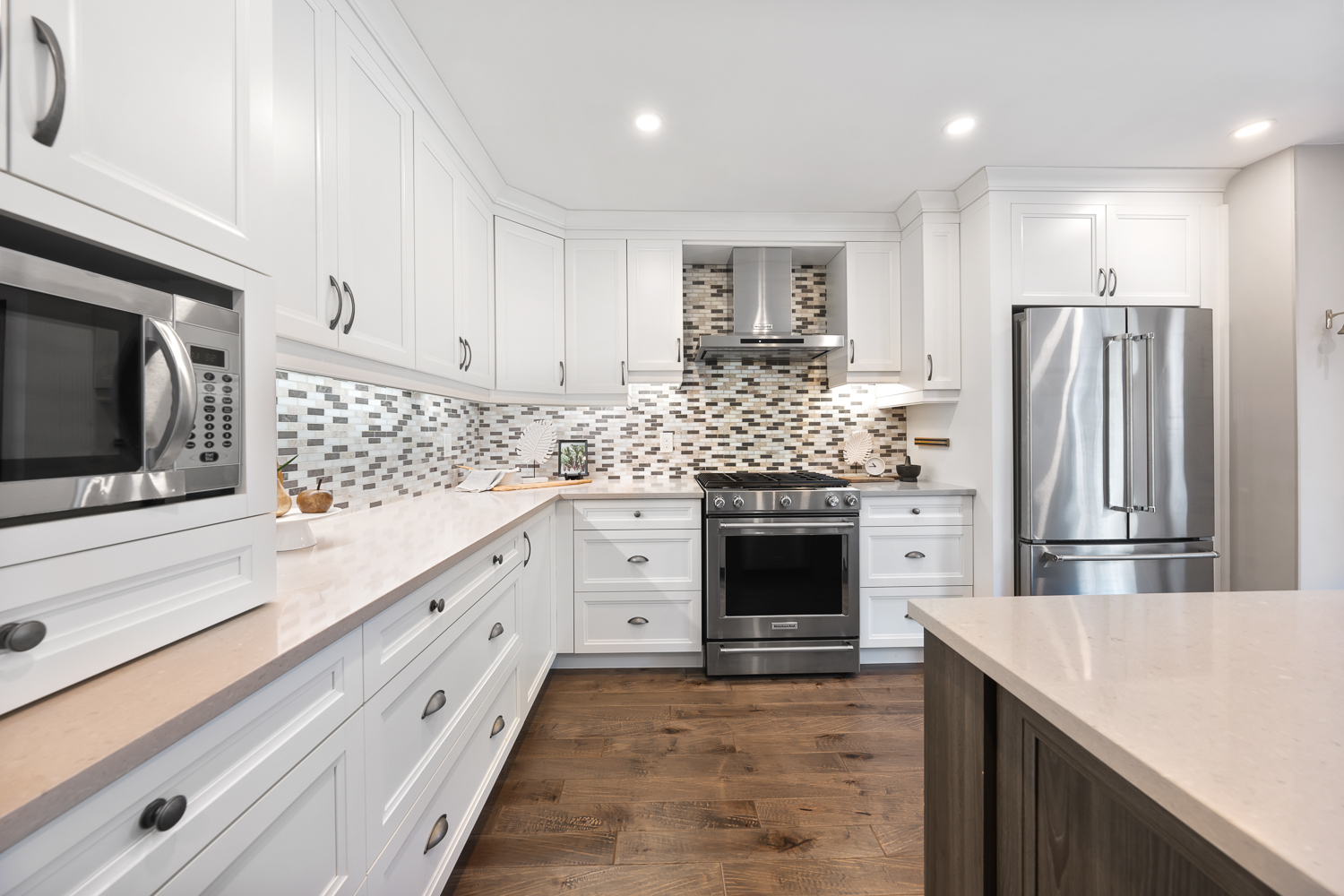
Bright and Airy Living Spaces
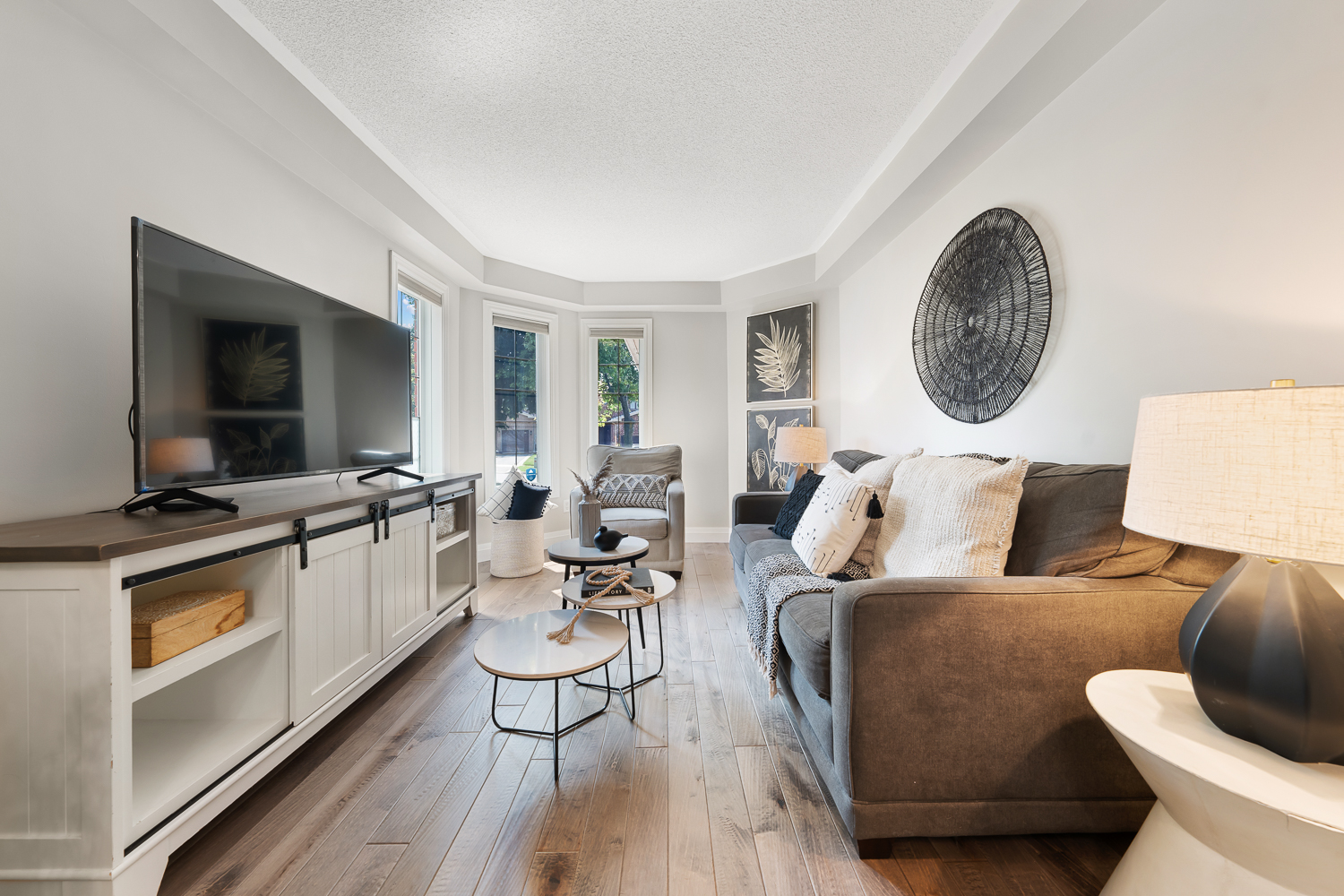
Room for the Family
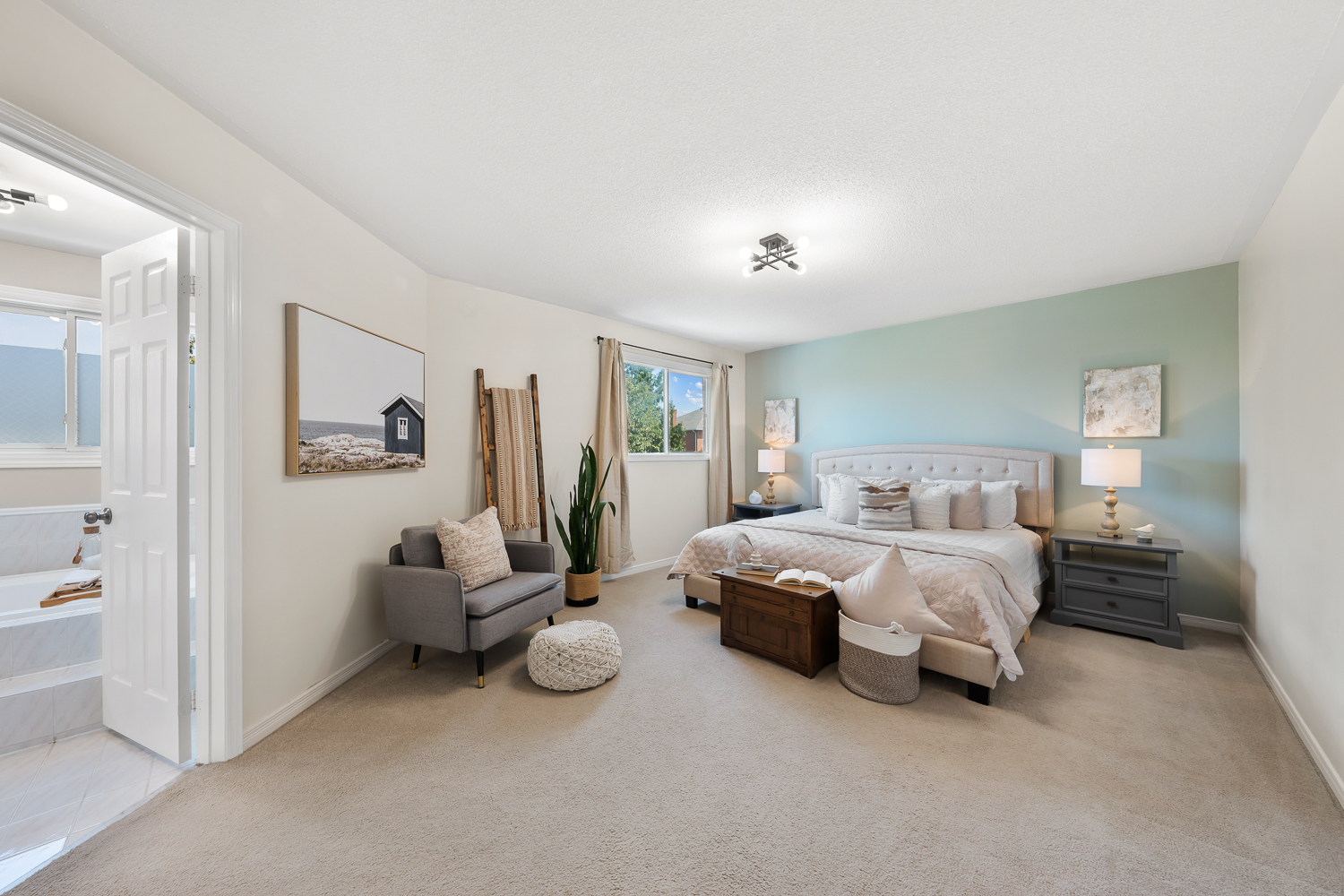
Additional Living Space
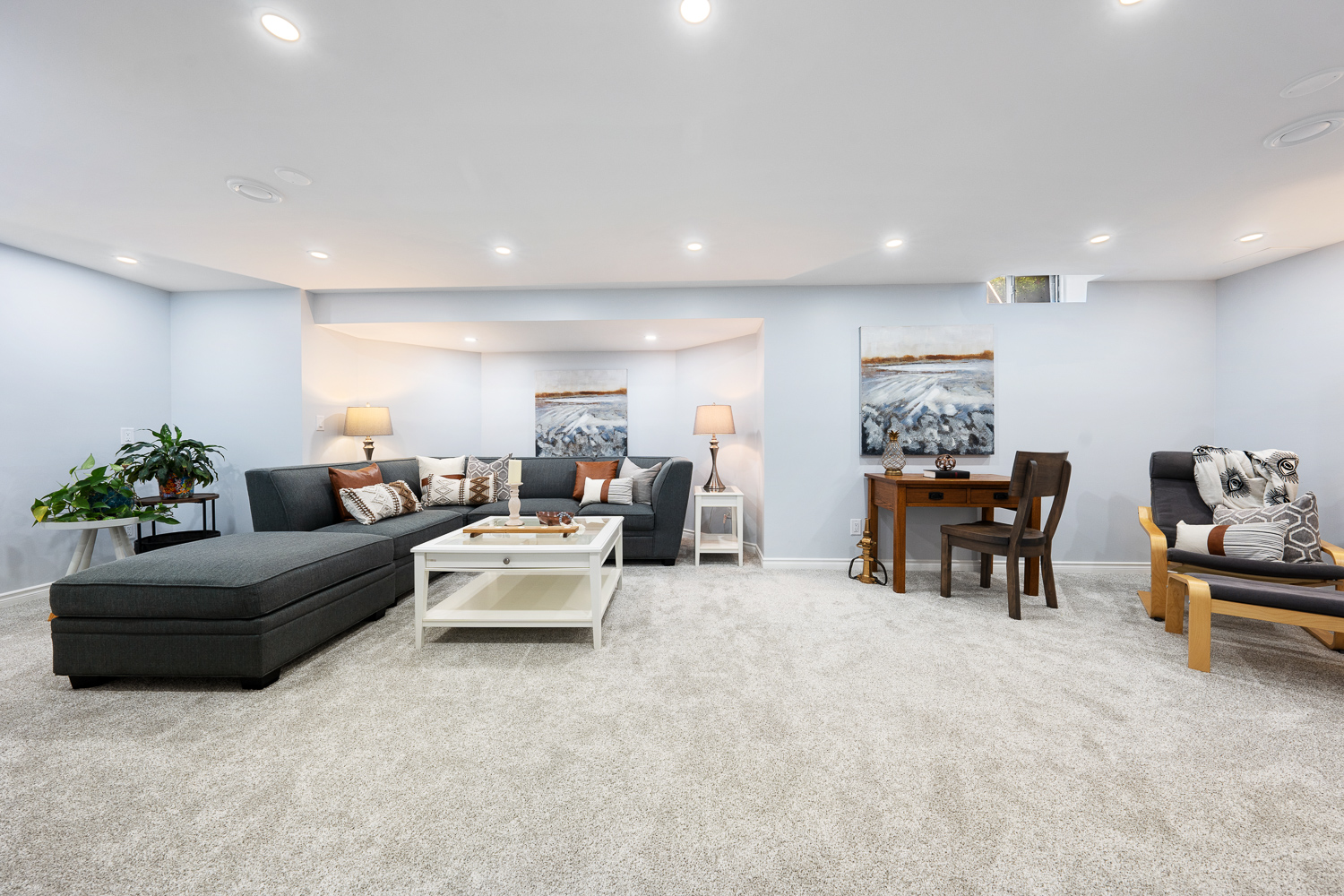
Backyard Retreat
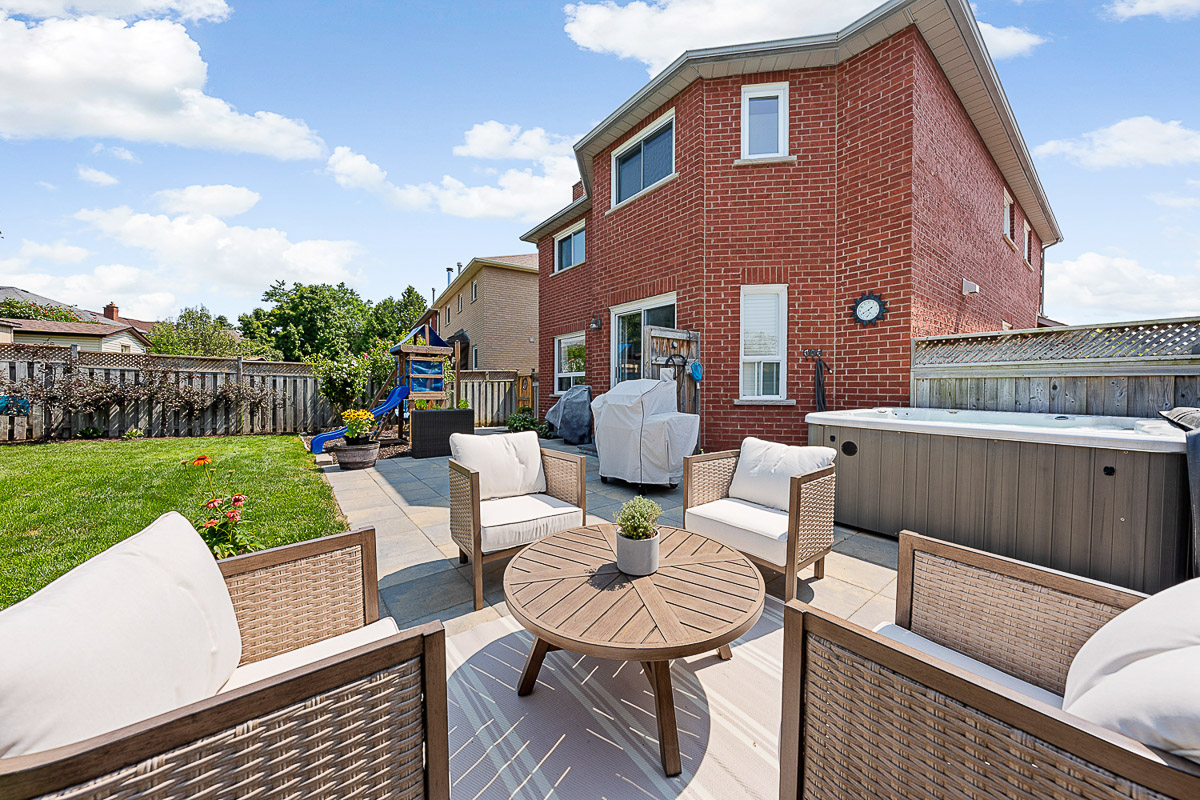
Mortgage Breakdown
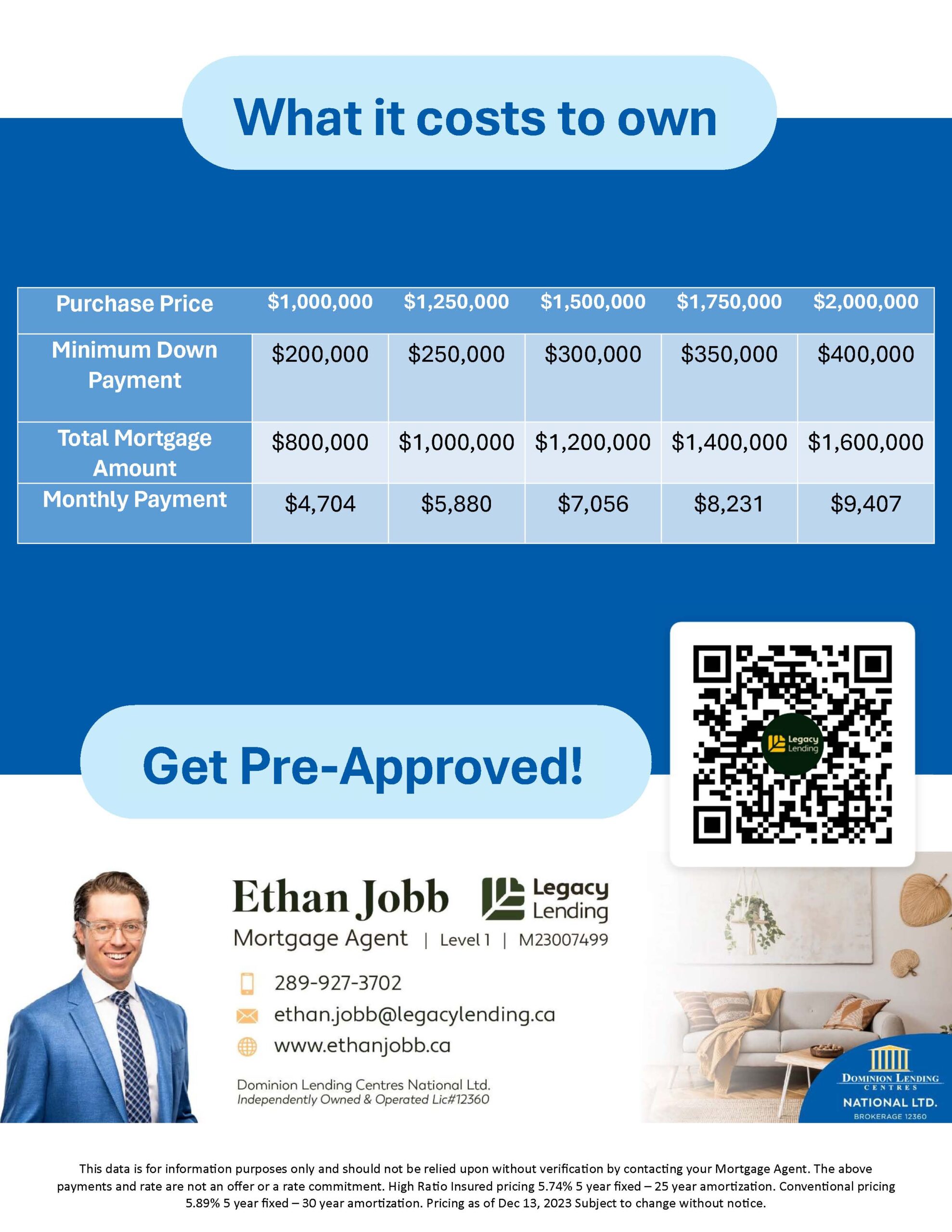
Additional Info
UPDATES & IMPROVEMENTS
Professional Landscaping - 2024Basement Finished - 2024Windows - 2014 (approx)Furnace - 2016Central AC - 2016INCLUSIONS
Stainless Steel:FridgeStoveBuilt-In DishwasherMicrowaveWhite:WasherDryerWood FireplaceHot tub+ all equipmentGarden Shed Children's OutdoorPlay StructureEXCLUSIONS
Garden Lighting Shoe & Coat Rack located in the laundry room.NEIGHBOURHOOD DETAILS
Quiet and safe neighbourhoodLocated near schools, parks, amenities,each 407 & 401, and public transitPROPERTY TAXES
$6731.04 for 2024DETAILS
Built: 19904 Bedrooms3 Bathrooms1 KitchenHardwood flooring on Main levelMainfloor LaundryGarage AccessAttached Garage (2 car parking)Four-car parking (driveway)Professionally landscaped Fenced backyardNew GateHWT: OwnedHeat Source: Gas, forced air Central ACWater Source: MunicipalWater Disposal: SewerIn The Area
Whitby is often chosen over other areas for its peace and quiet, outdoor space, and relaxed pace of life. It is especially popular with families raising young children. With two vibrant downtowns, many sports and recreation programs, year-round events and festivals, wonderful parks, trails and outdoor recreation - this is the place to live! Within a 20km radius there are:
- 13+ Restaurants/Fast Food
- 6 Conservation Areas
- 14+ Grocery Stores
- 9 Golf Clubs
- 20+ Parks
- 4 Rec/Community Centres
Perfectly located, this home is just steps, a short bike ride, or a quick drive to all of these attractions!
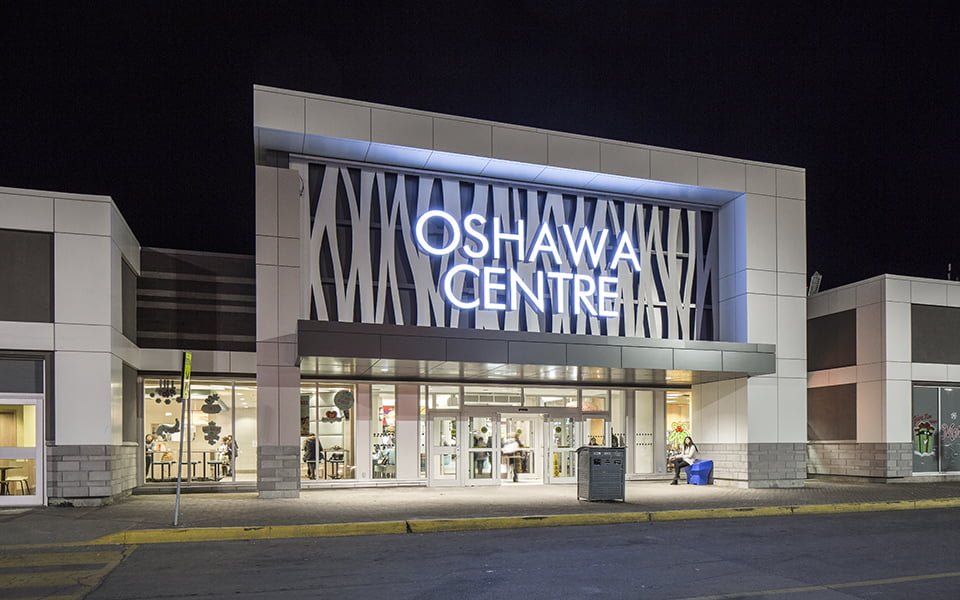
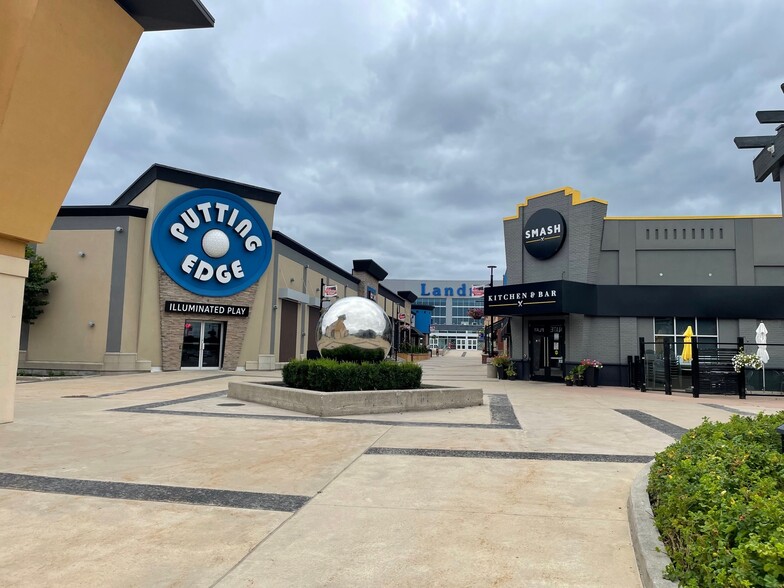
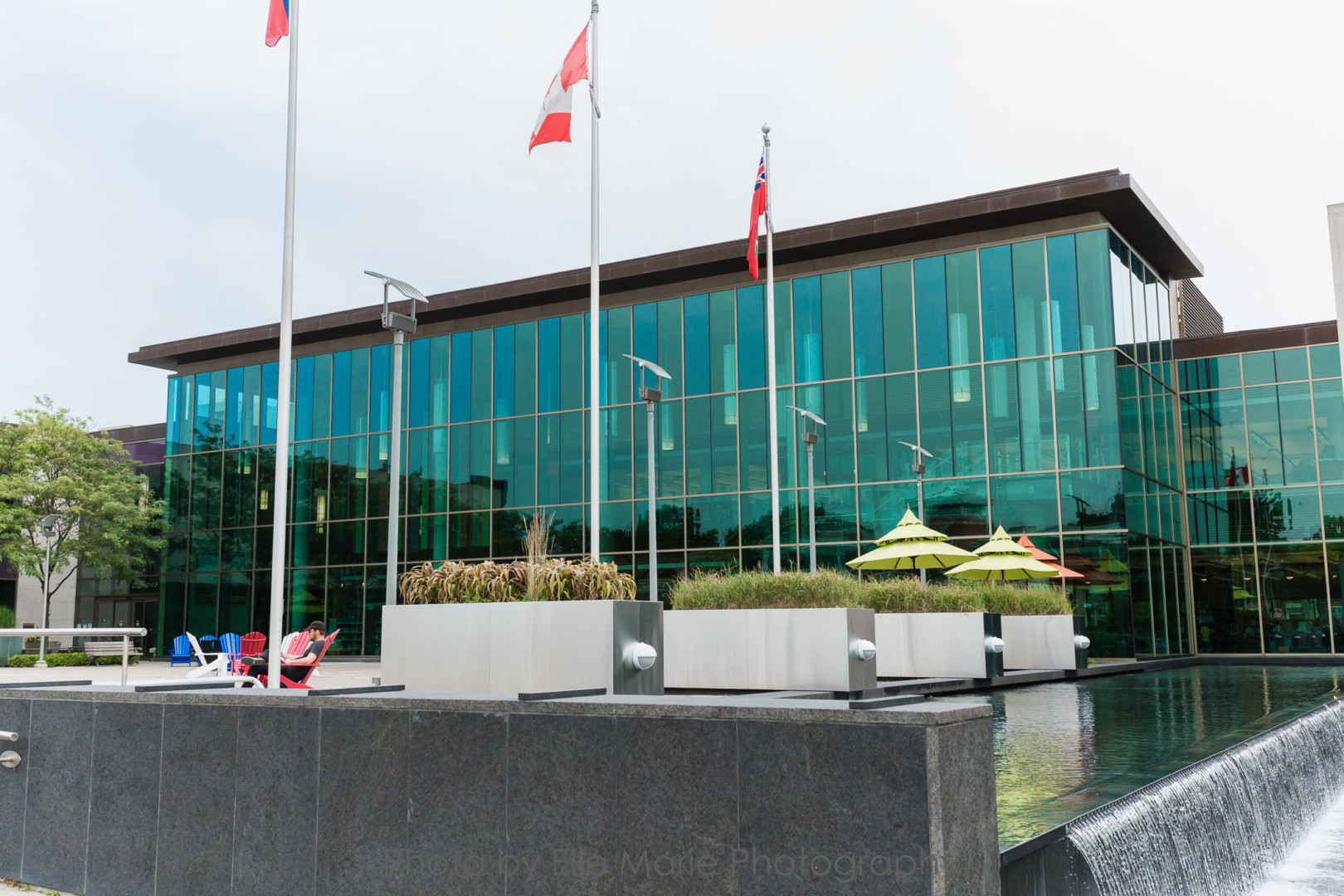
Connect
Interested In The Property?
