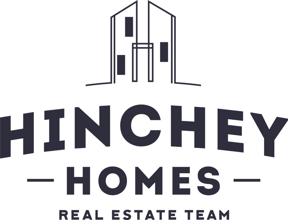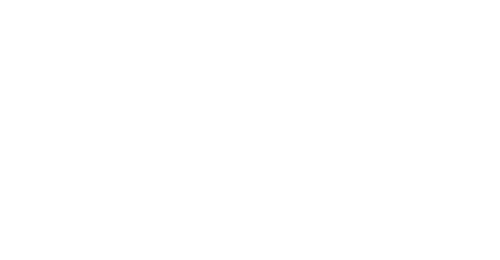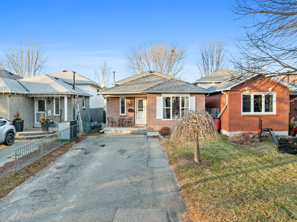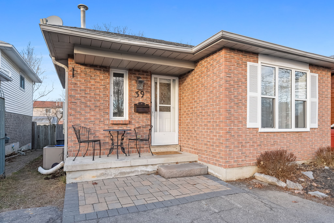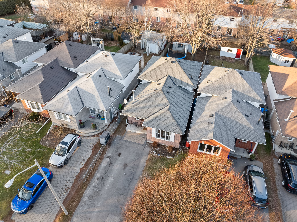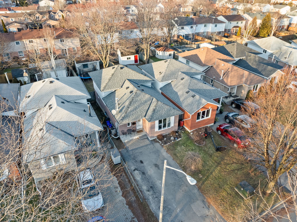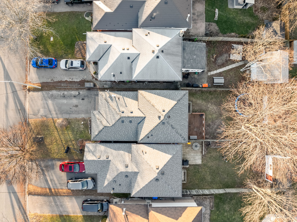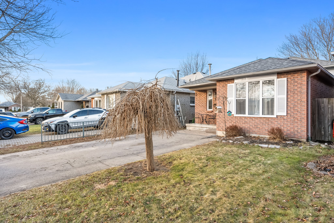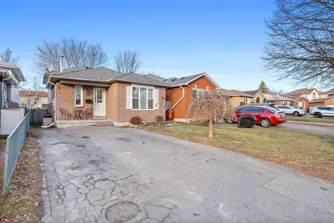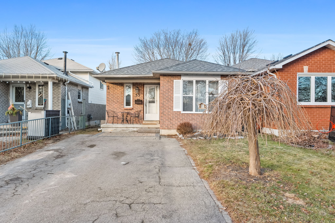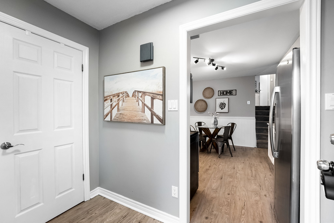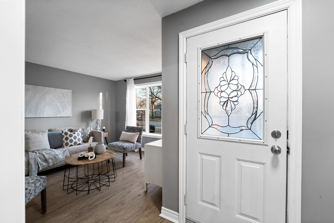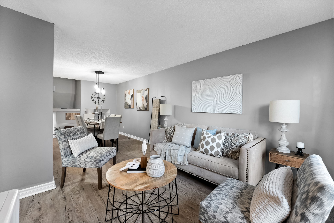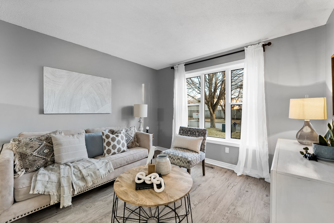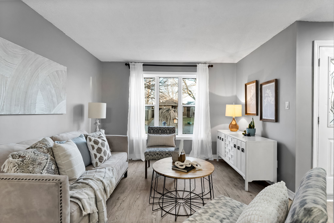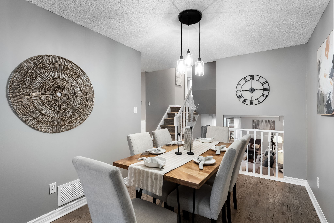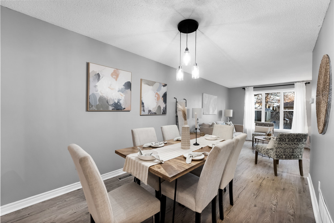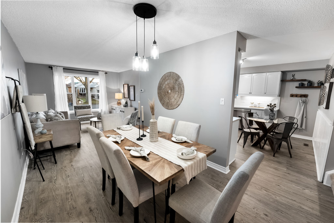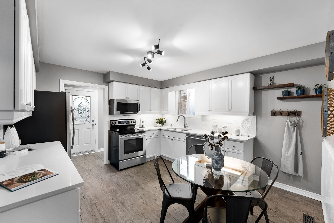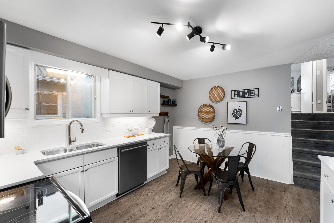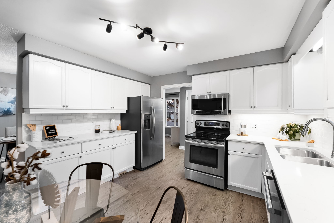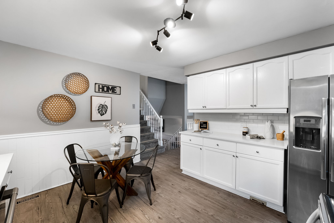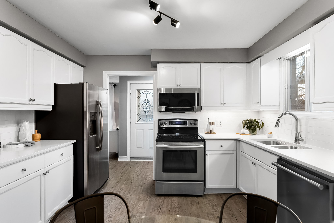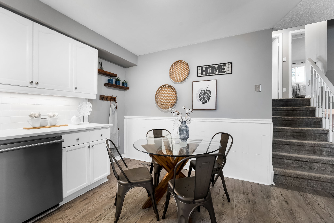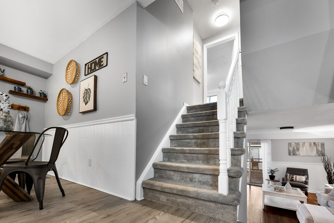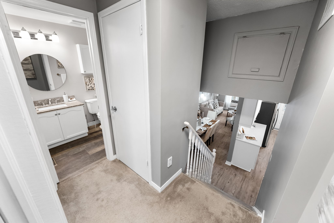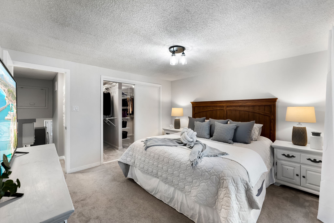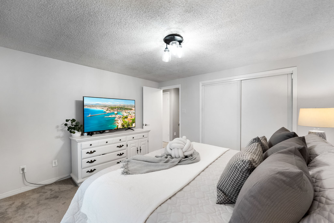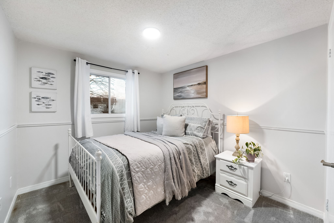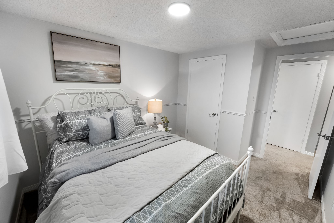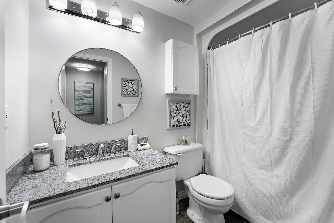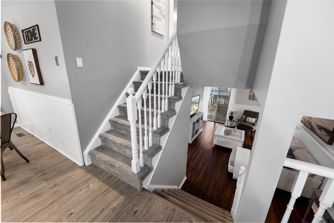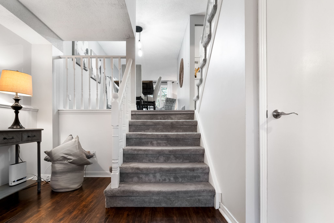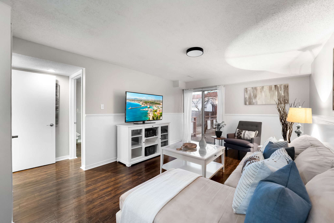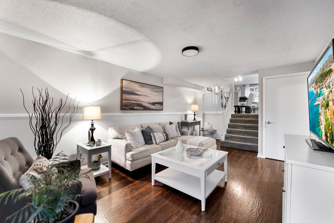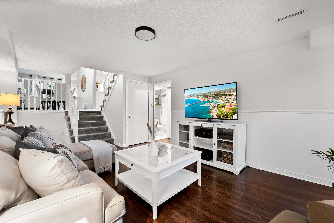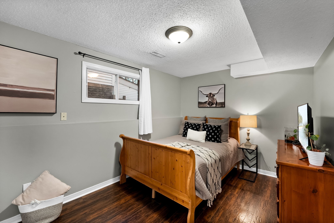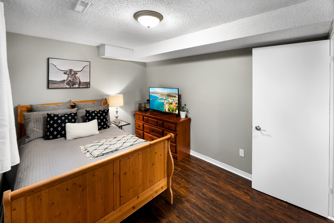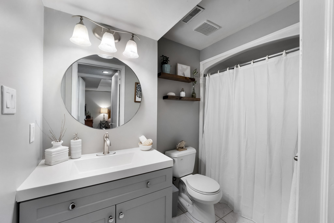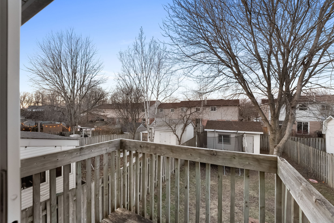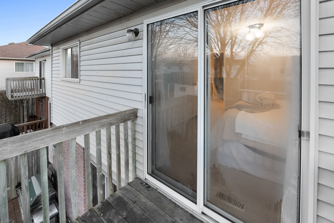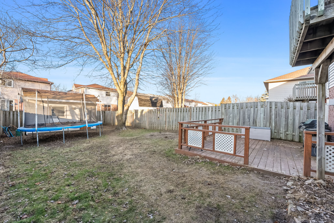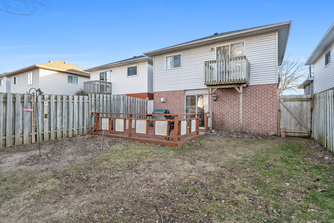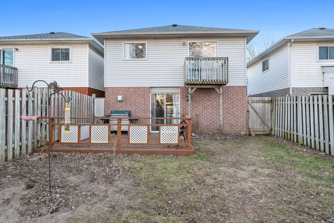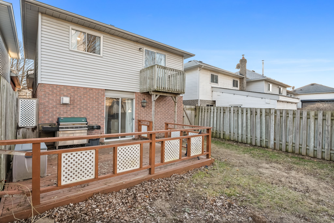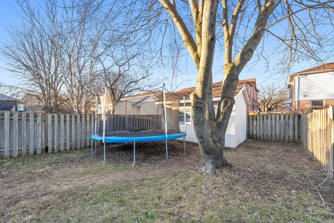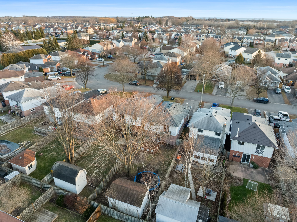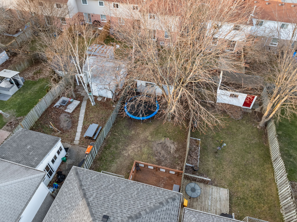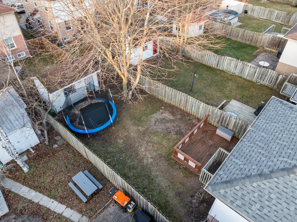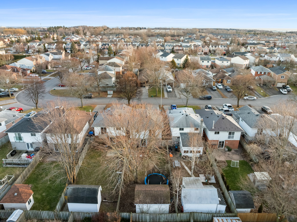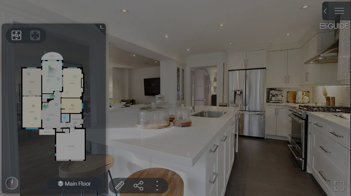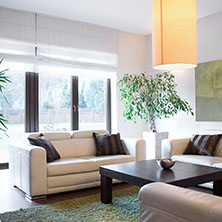Main Content
39 Inglis Ave Courtice, L1E 2G7
$765,000About This Property
Welcome to 39 Inglis Ave., ideally located in a quiet Courtice location on a family-friendly Court. Providing many recent upgrades, this large 4-level back split with private double 4 care driveway, is completely turn-key and move-in ready! The thoughtfully designed main level is perfect for modern living, featuring a stylish renovated kitchen with durable quartz countertops, sleek stainless steel appliances, subway tile backsplash, and easy-maintenance vinyl flooring. The open-concept living and dining rooms are flooded with natural light due to the south exposure, showcasing the same vinyl flooring for a seamless flow, and are ideal for entertaining or relaxing in comfort. The tasteful decor and spacious layout create a warm and inviting atmosphere that’s ready for you to make your own. Half a flight up to the Upper Level and you will find 2 bedrooms and an updated 4 piece bathroom. The primary bedroom features both a walk-out to its balcony overlooking the deep 134 Ft backyard and a walk-in closet! Down to the lower level you will find a spacious family room with a walk out to the rear deck! Both this inviting room and the bonus bedroom offer laminate flooring and there is a second updated 4-piece bath offered in the home! Down another half level is an unfinished basement that provides further options and the possibility of additional living space! Out in the fully fenced backyard, you will find an oversized shed which is hydro-equipped. Walking distance to transit and schools. Quiet court. Walking distance to restaurants and coffee shops.
Explore This Property
3D Virtual Tour
With This Home
DELICIOUS AND DECADENT DETAILS
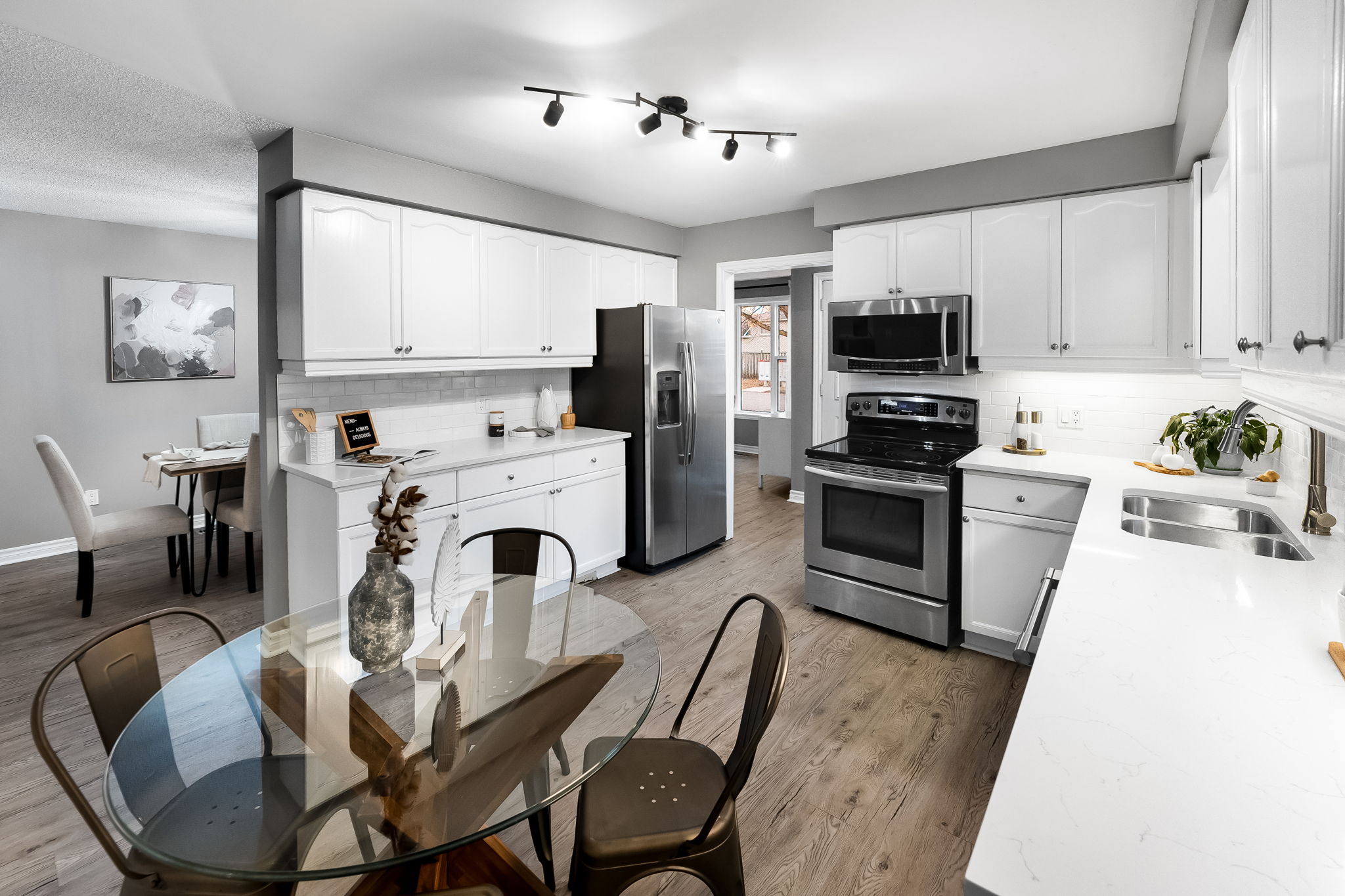
BRIGHT AND AIRY LIVING SPACES
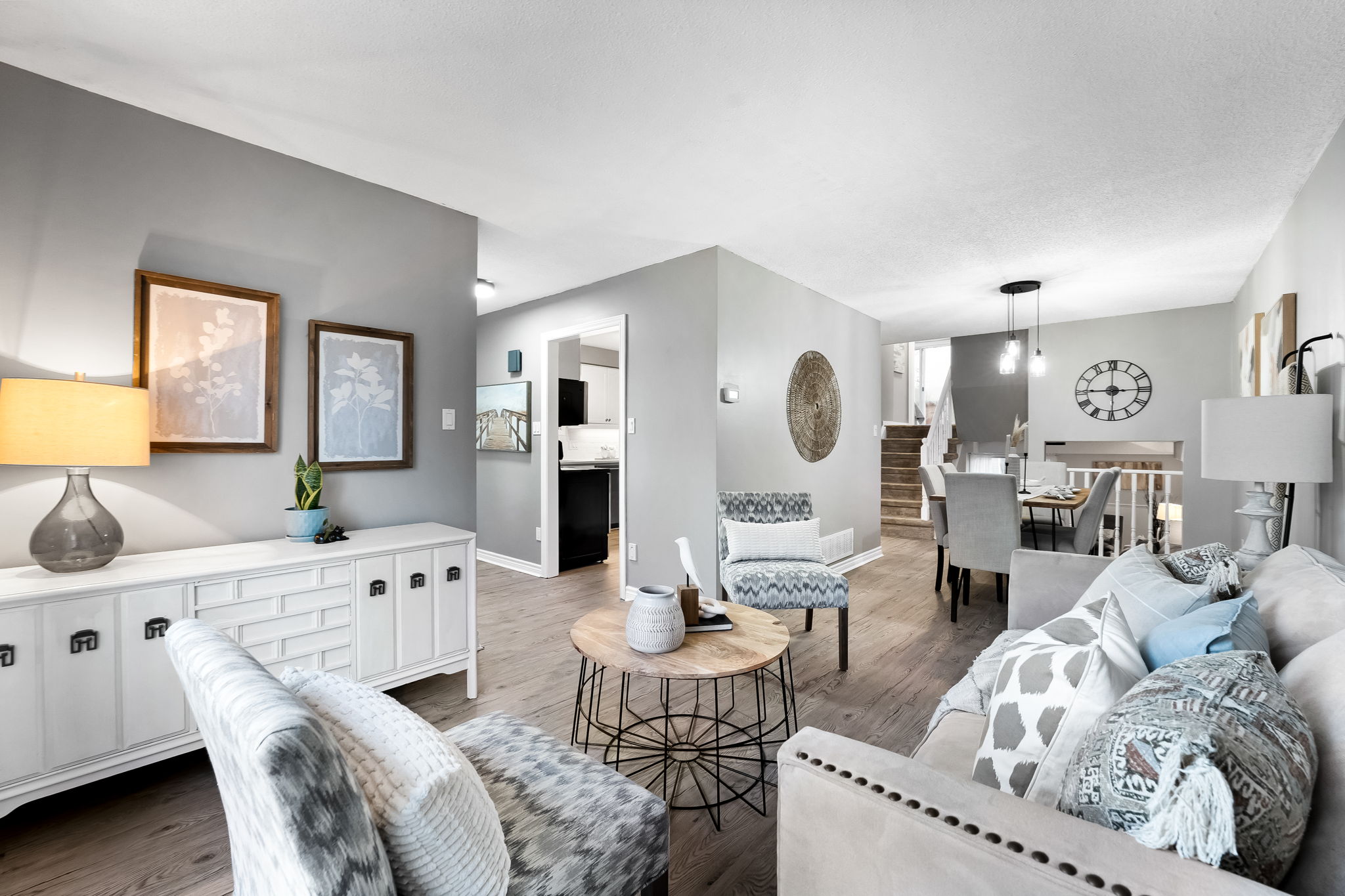
ROOM FOR THE FAMILY
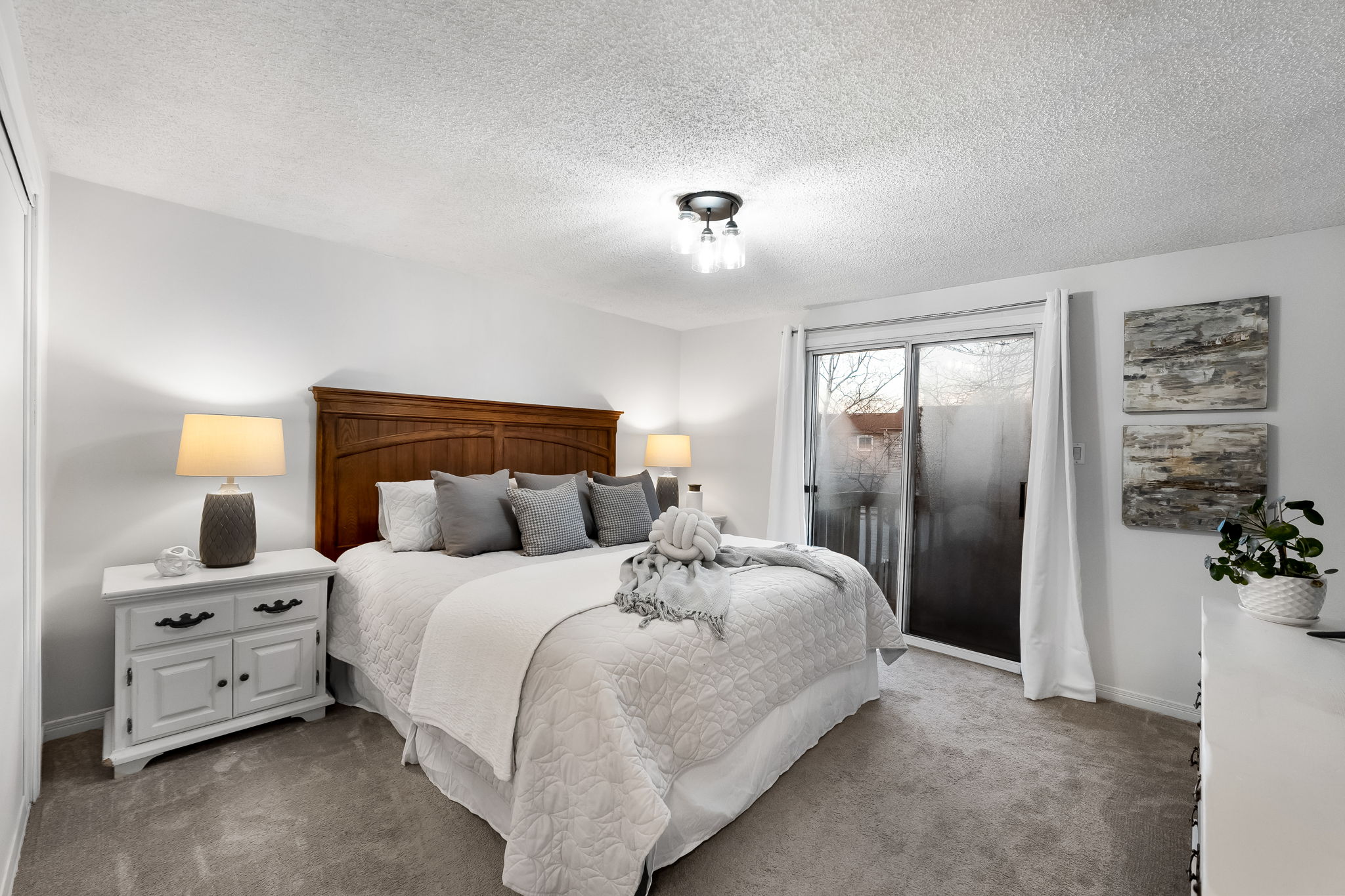
ADDITIONAL LIVING SPACE
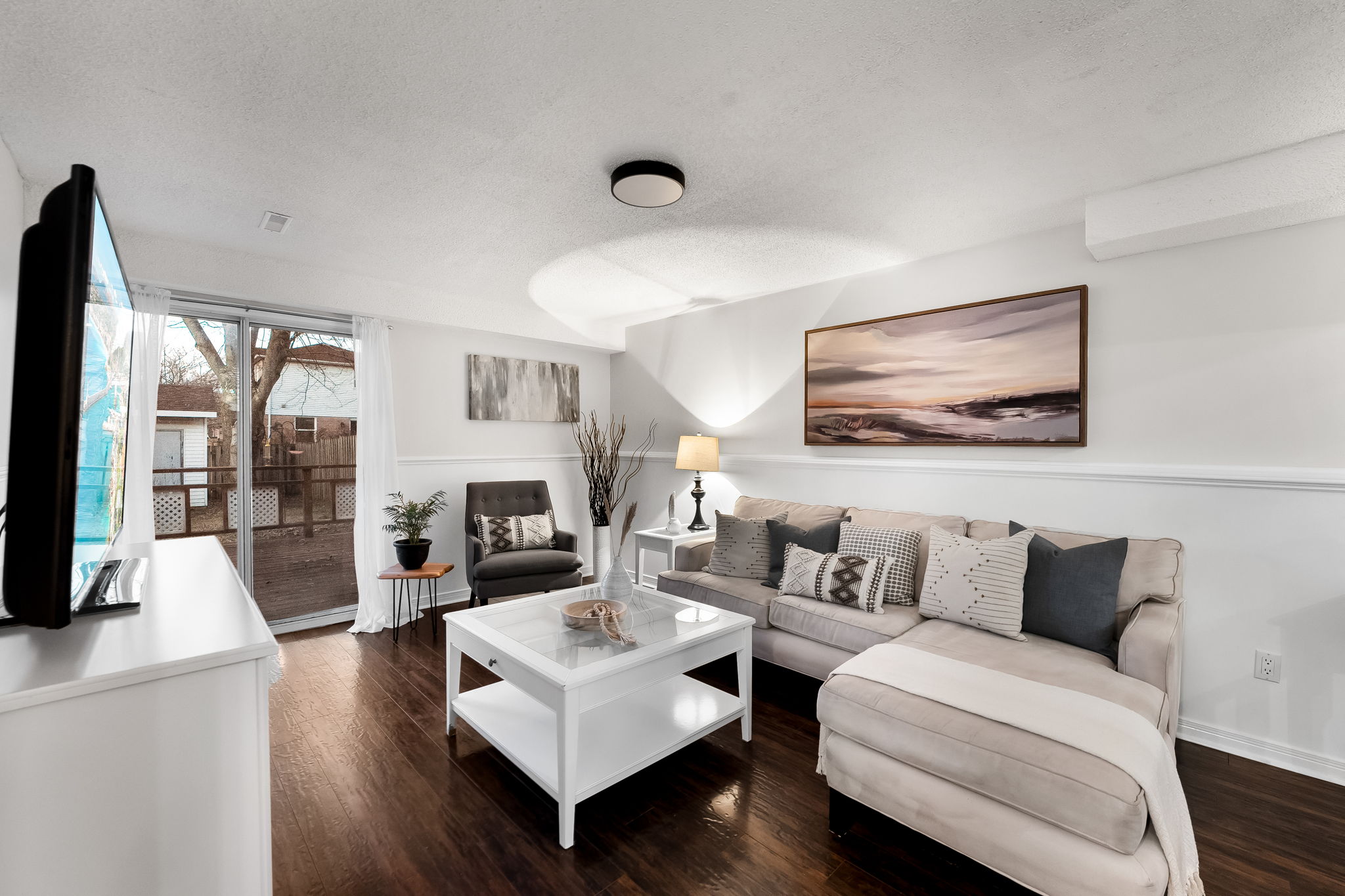
SPACIOUS BACKYARD
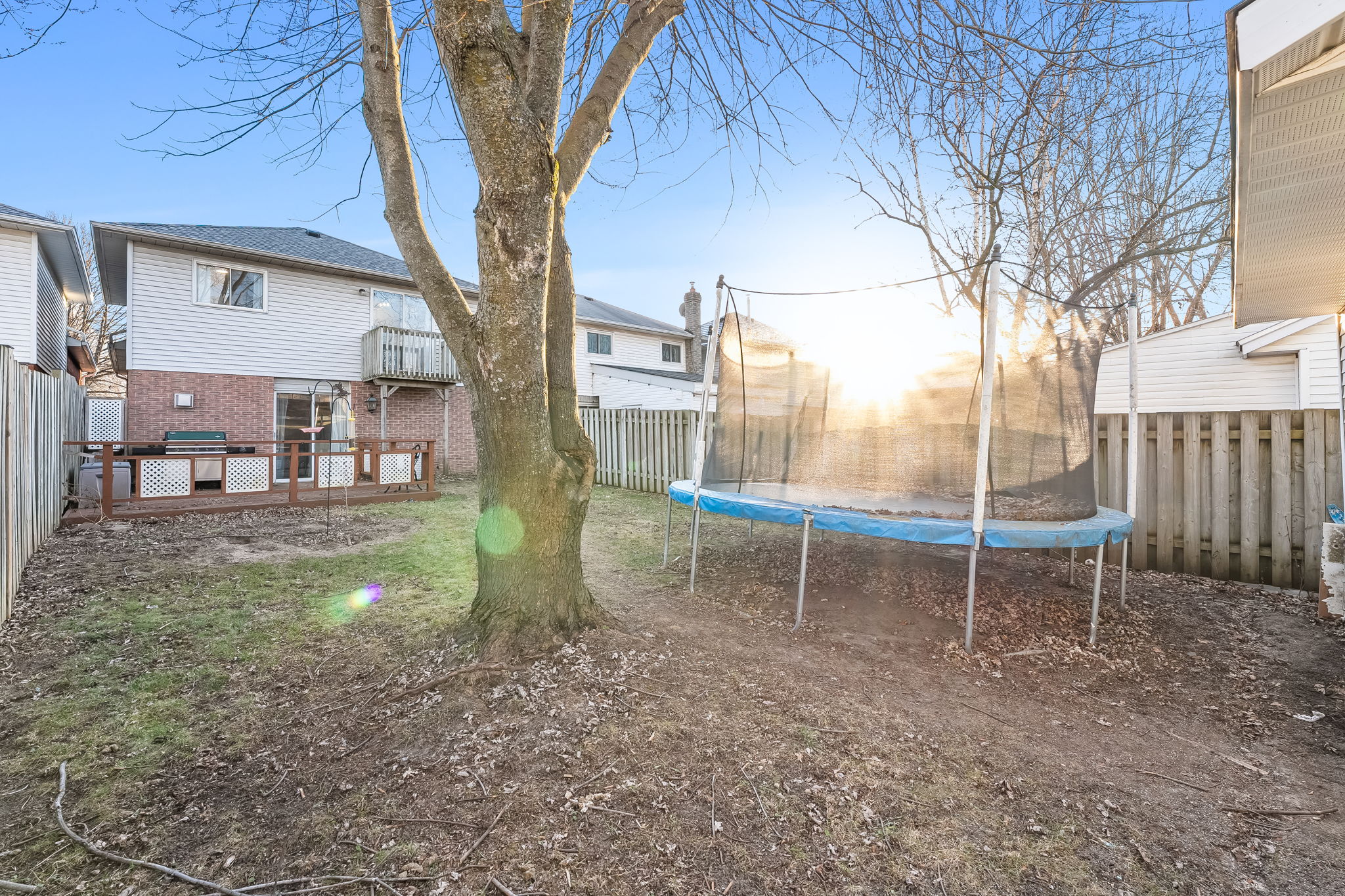
Mortgage Breakdown
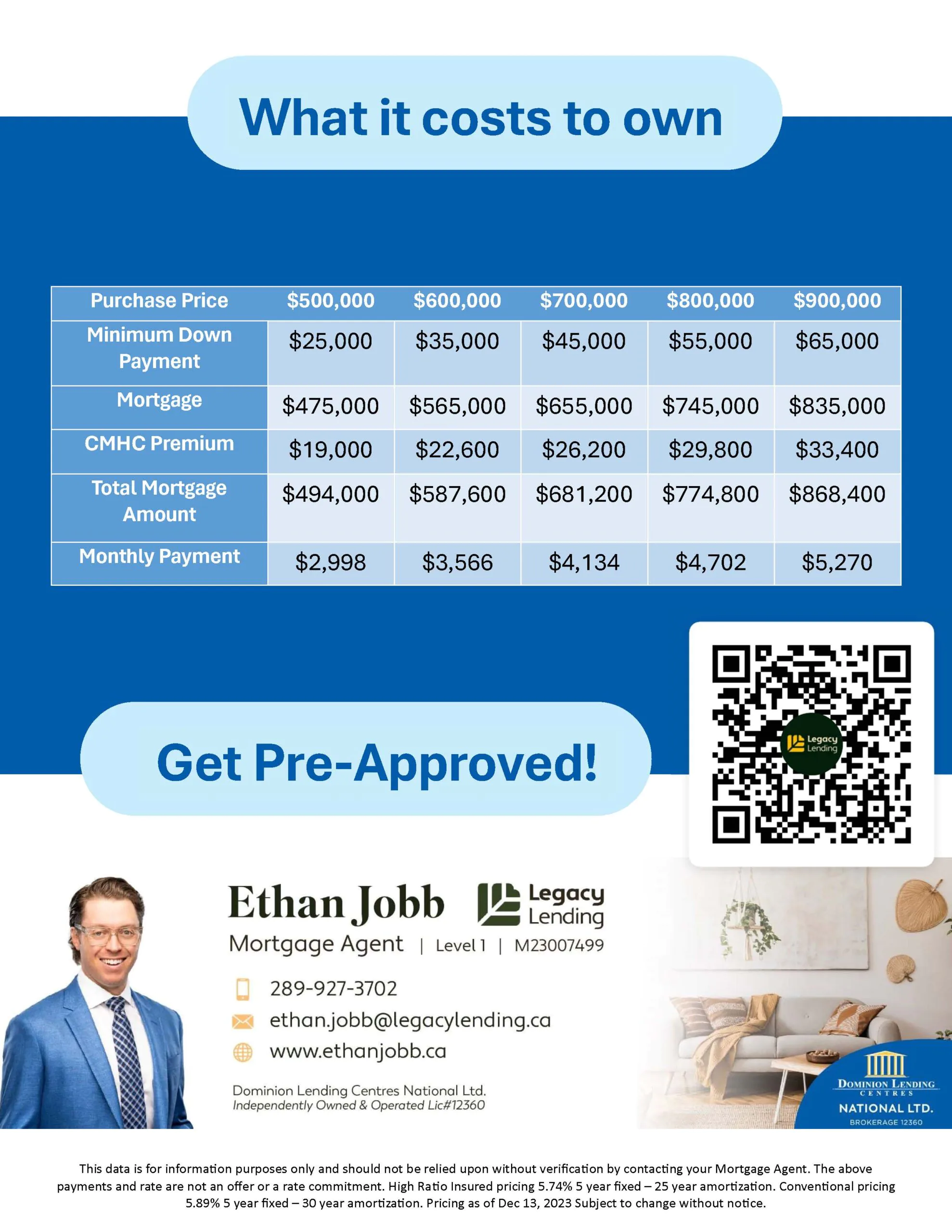
Additional Info
UPDATES & IMPROVEMENTS
Roof - 2022Front window - 2024Dishwasher - 2023Fridge - 2020Updated kitchen counter, backsplash, flooring, + lightingUpper level bathroom counter, vanity, + flooring - 2020Landscaping: Interlock at front entrance - 2022INCLUSIONS
Stainless Steel: Refrigerator, Dishwasher, Stove, Above range built in microwaveWasher + DryerExclusions
NoneNEIGHBOURHOOD DETAILS
Walking distance to transit + schoolsQuiet courtClose proximity to restaurants + coffee shopsPROPERTY TAXES
$4105.92DETAILS
Built: 19903 Bedrooms2 BathroomsQuartz kitchen countertopsMain level vinyl flooringLower level laminateLower level bathroom tile Carpeted upper level bedroomsFour-car parking (driveway)HWT: OwnedHeat Source: Gas forced airCentral ACCentral VacShed with electricityLower level laundryPrimary bedroom walk-in closetIn The Area
Courtice is a great neighbourhood to live, work, and raise a family. This is the type of community where you can imagine your children playing street hockey without having to worry. The perfect mix of peace and quiet, while also being close to stores and entertainment. Within a 20 km radius, there are:
- 29+ Restaurants/Fast Food
- 5+ Conservation Areas
- 9+ Grocery Stores
- 5 Golf Clubs
- 19 Parks
- 2 Rec/Community Centres
- 1 Off-Leash Dog Park
Perfectly located, this home is just steps, a short bike ride, or a quick drive to all of these attractions!



Connect
Interested In The Property?
