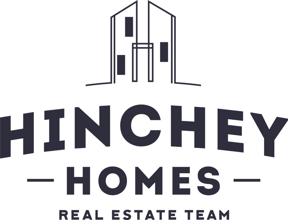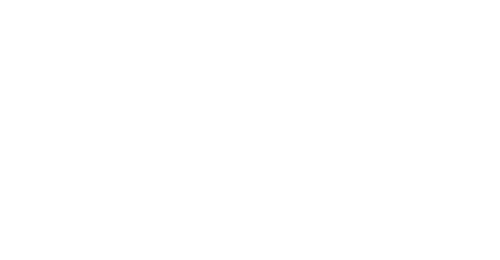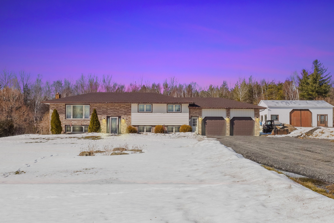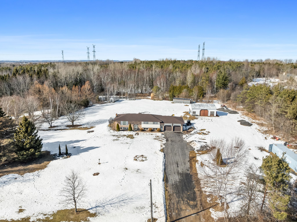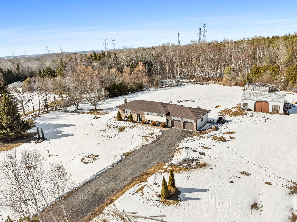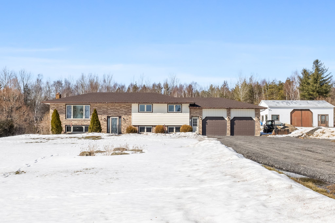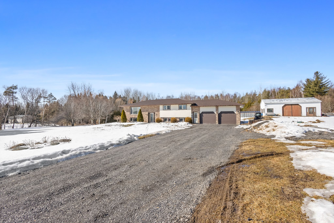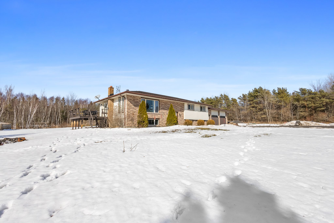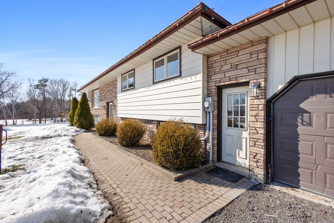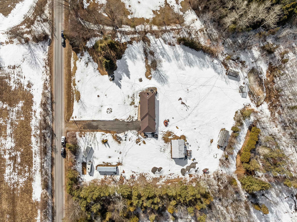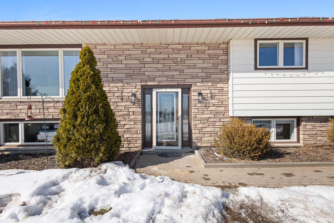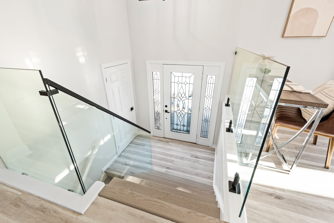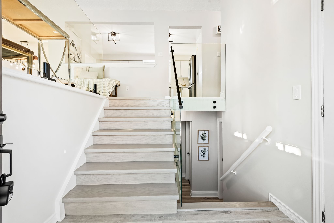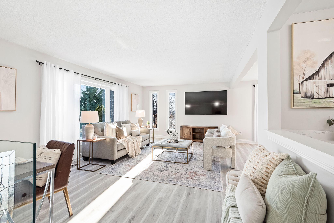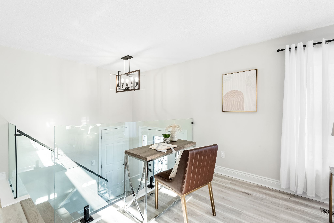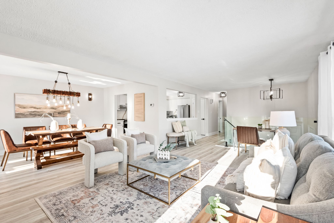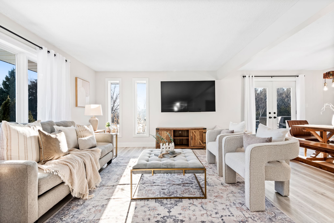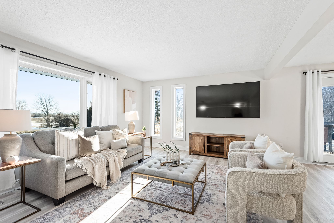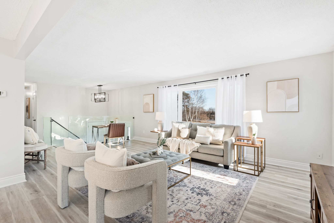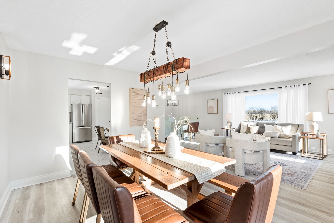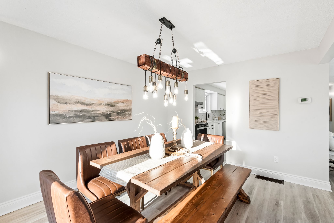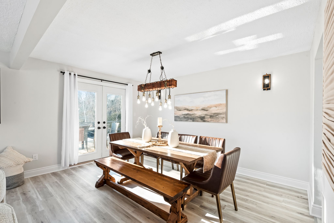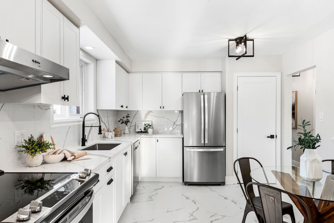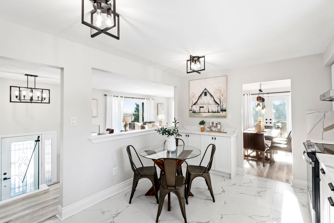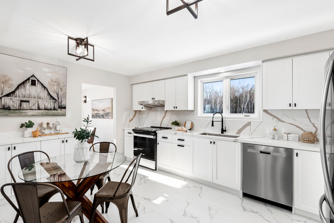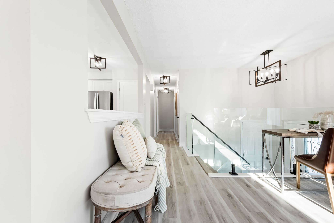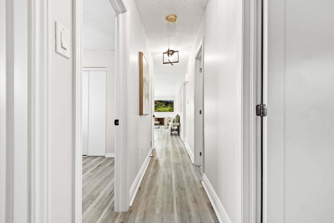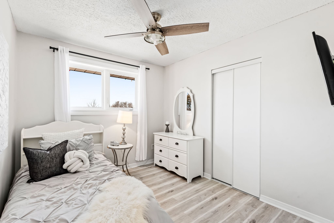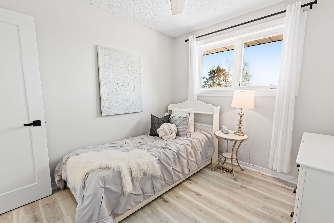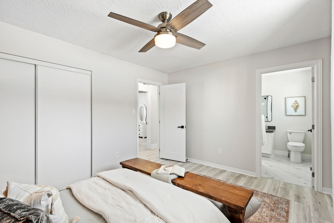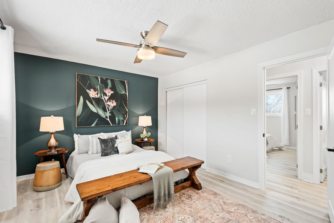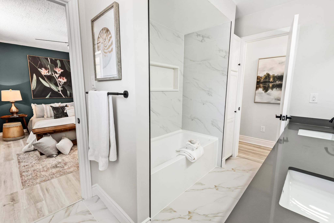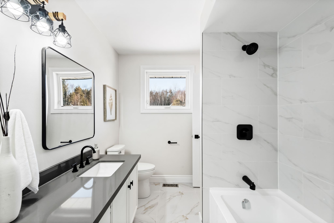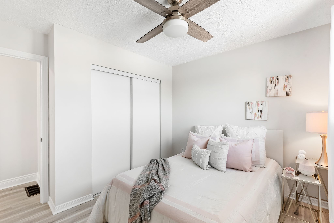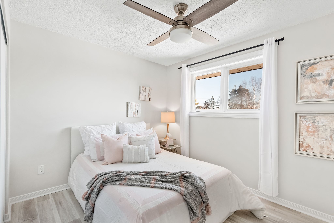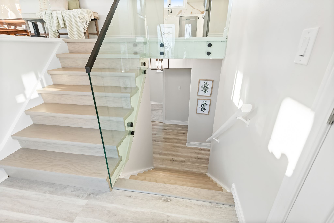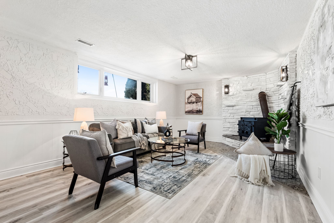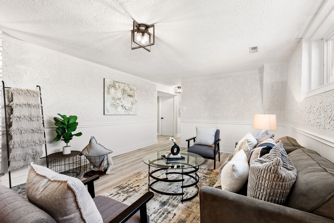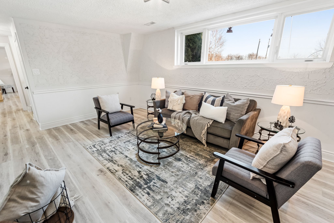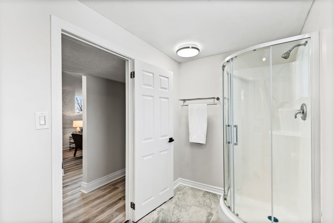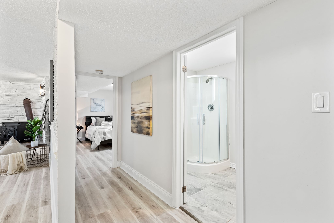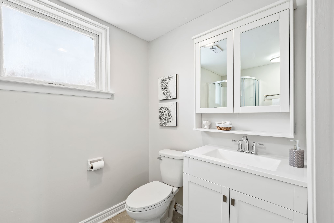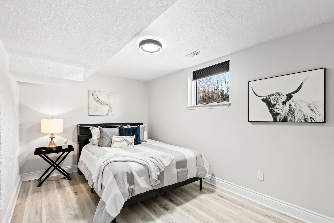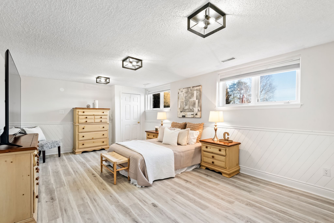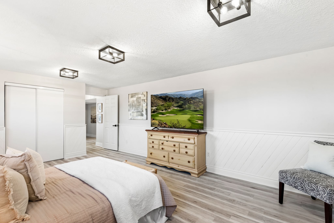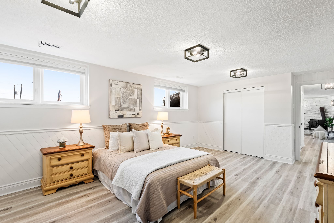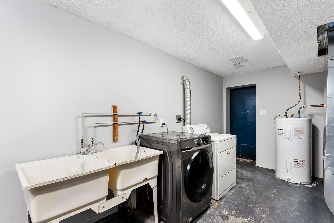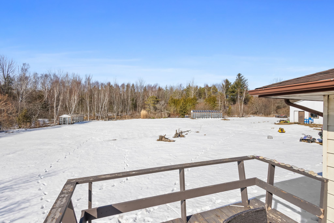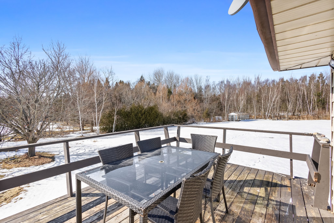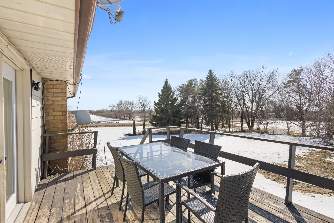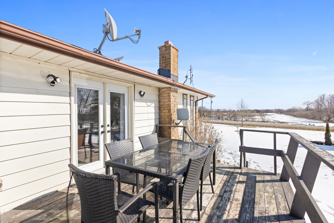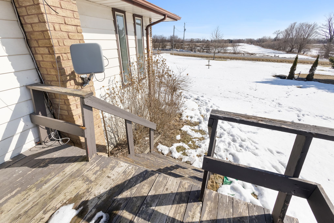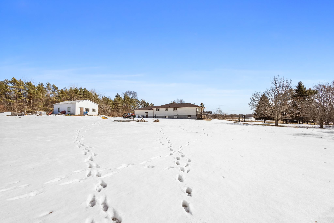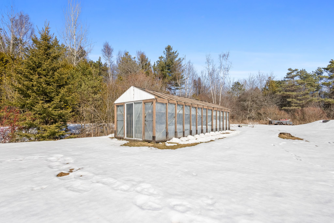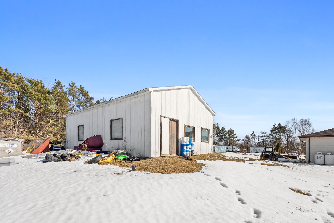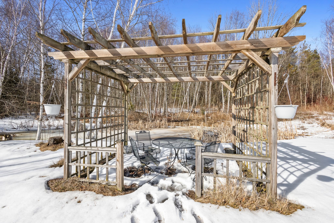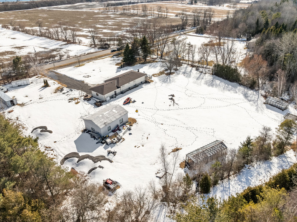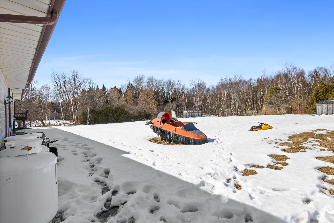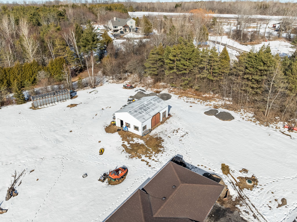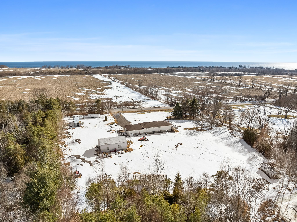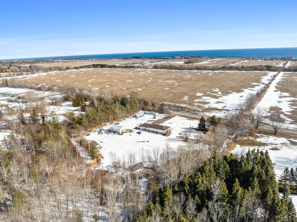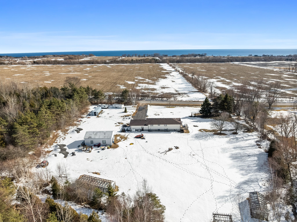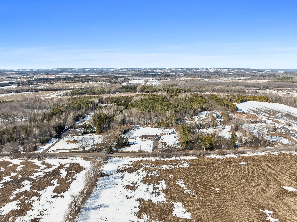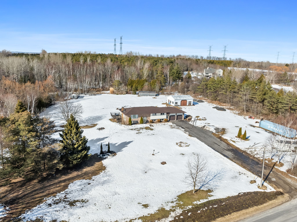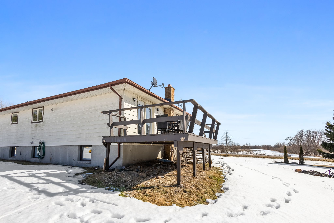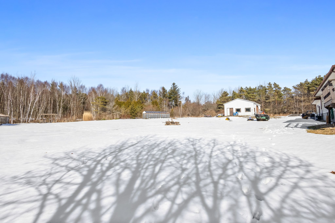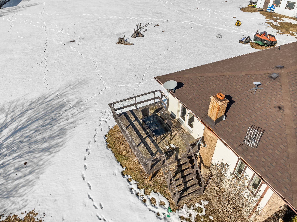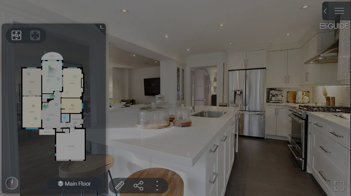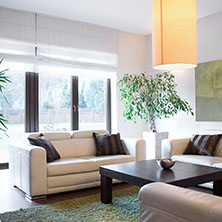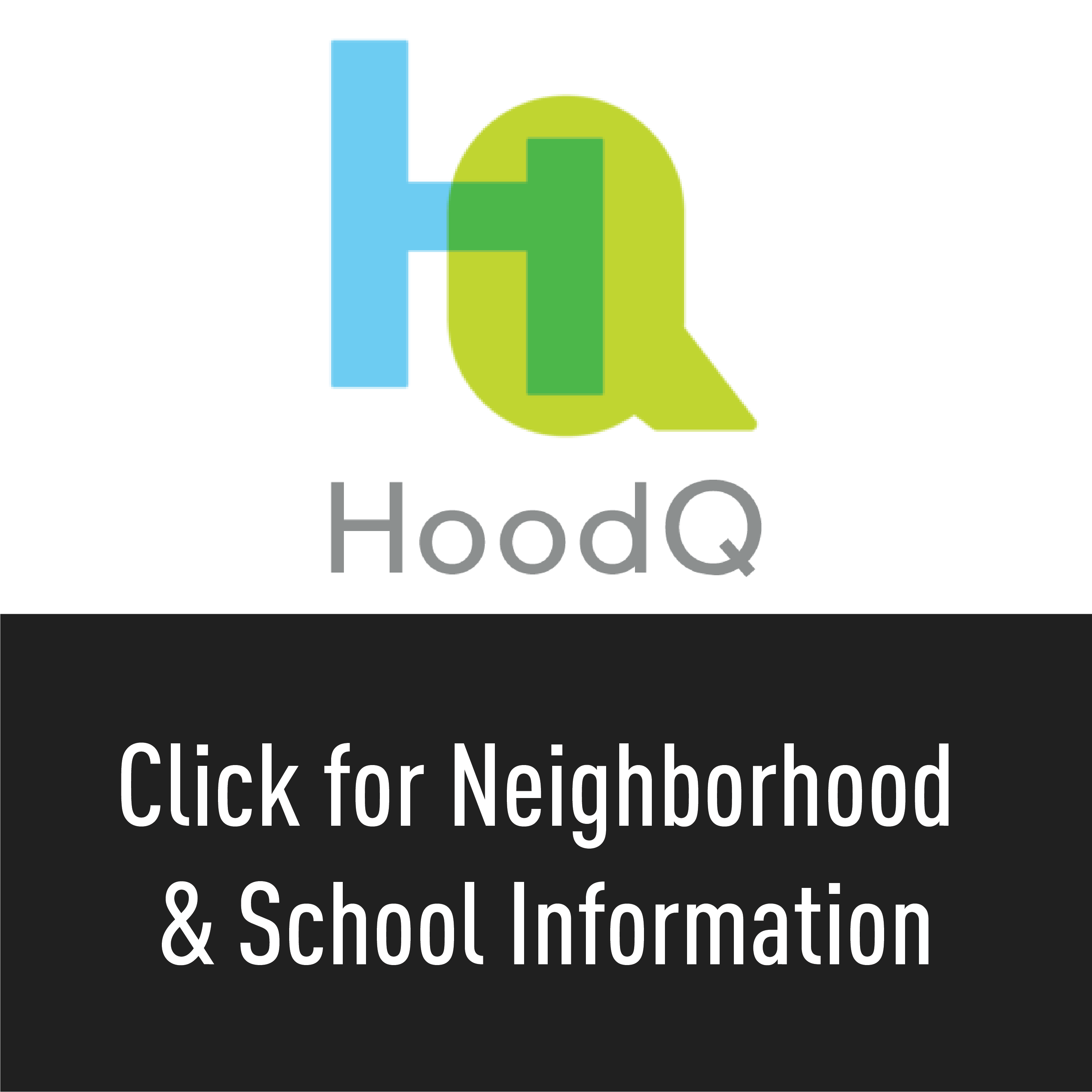Main Content
3834 Concession Rd 1 Newcastle, L0A 1J0
$1,300,000About This Property
Nestled on a picturesque 19.35-acre lot, this exceptional property perfectly balances the tranquility of country living with the convenience of being just minutes from Newcastle’s shops & Highway 401. Enjoy the best of both worlds—peaceful, expansive surroundings paired with easy access to everyday essentials. This unique retreat features two greenhouses, a serene pond, a spacious detached workshop with hydro, & an attached two-car garage, offering endless possibilities. Step into this raised bungalow's beautifully designed upper level, where modern elegance meets functional living. The welcoming foyer leads to a bright & airy south-facing living room, flooded with natural light & offering picturesque views. The adjacent dining area features a seamless walkout to a west-facing deck, perfect for enjoying sunsets & outdoor entertaining. The fully renovated kitchen is a showstopper, boasting quartz countertops, a stylish quartz backsplash, sleek new appliances, & durable tile flooring. The 3 spacious bdrms are designed for comfort, with the primary bedroom offering convenient access to a semi-ensuite. Throughout the rest of the upper level, luxury vinyl tile flooring provides both style & durability, completing this inviting & move-in-ready space. Continue down the glass railing staircase to the lower level of this raised bungalow, which offers an inviting & versatile space, featuring above-grade windows throughout that fill the rms with natural light. The spacious rec rm is a cozy retreat, highlighted by a charming wood stove set against a stunning stone accent wall—perfect for unwinding on cooler evenings. 2 well-sized bdrms provide flexibility for guests, a home office, or additional family living space. A generously sized laundry rm adds to the home's convenience, offering direct access to the garage for seamless functionality. Whether you're looking for additional living quarters or a bright & comfortable lower level, this space is designed to meet a variety of needs.
Explore This Property
3D Virtual Tour
With This Home
Delicious and Decadent Details
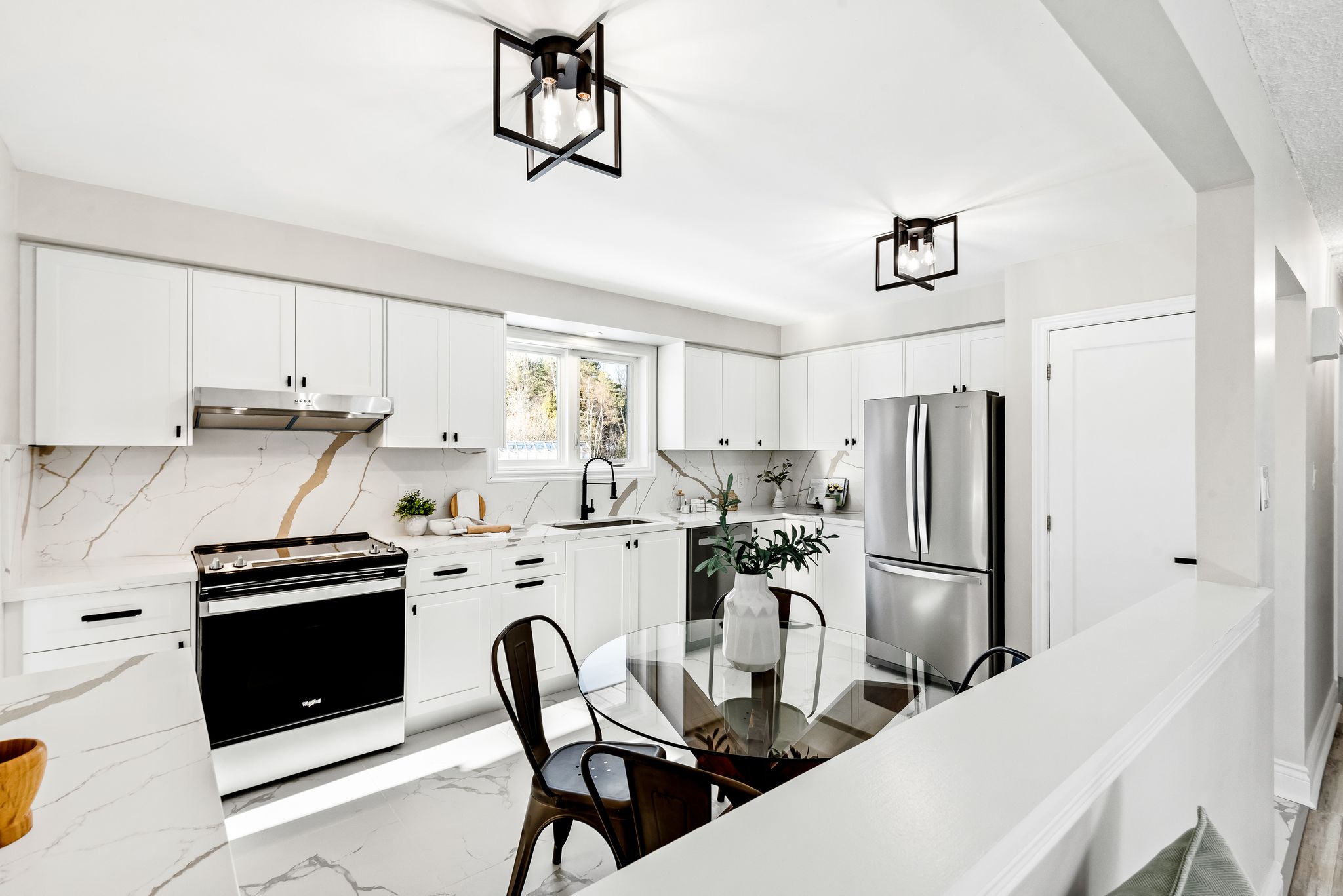
Bright and Airy Living Spaces
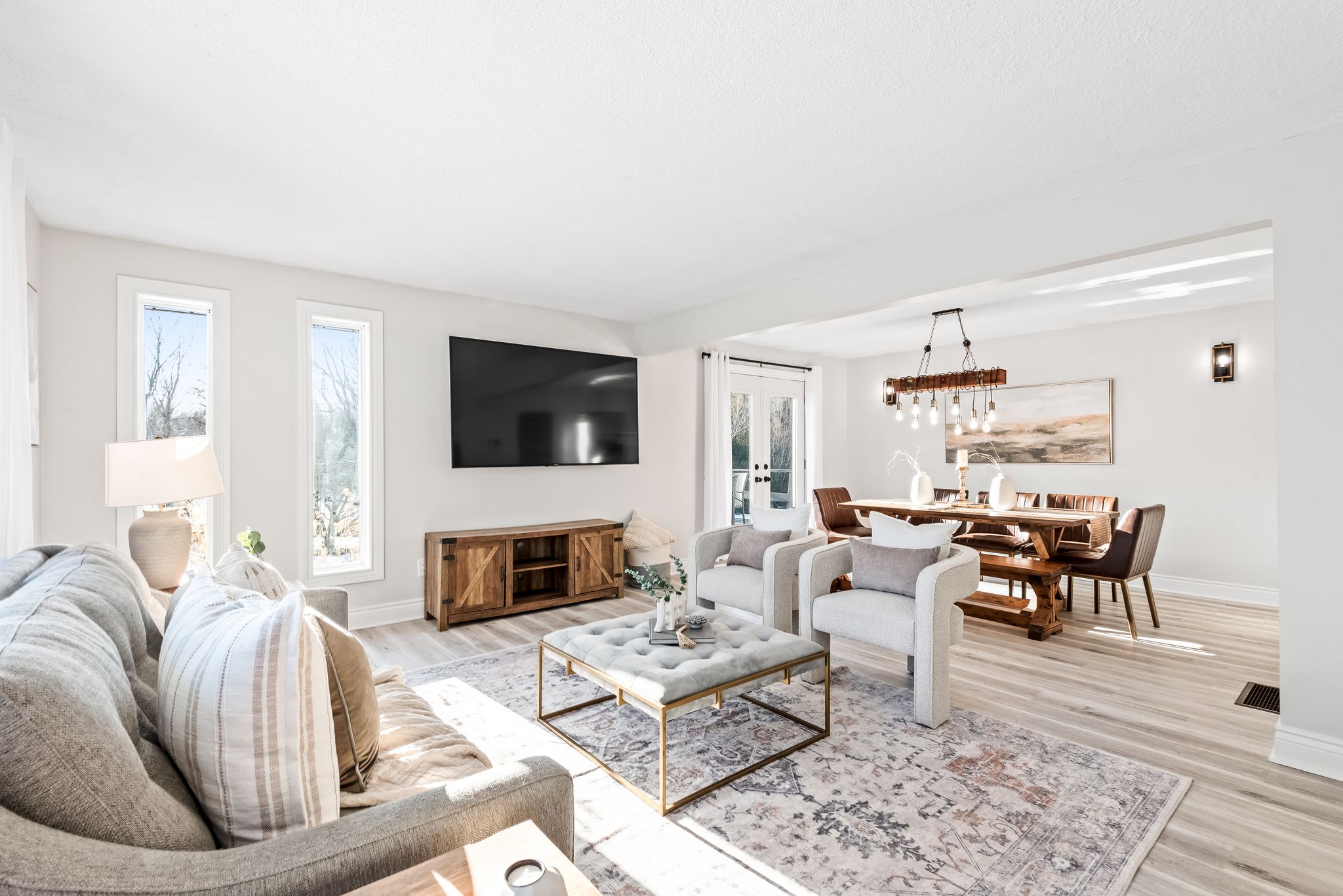
Room for the Family
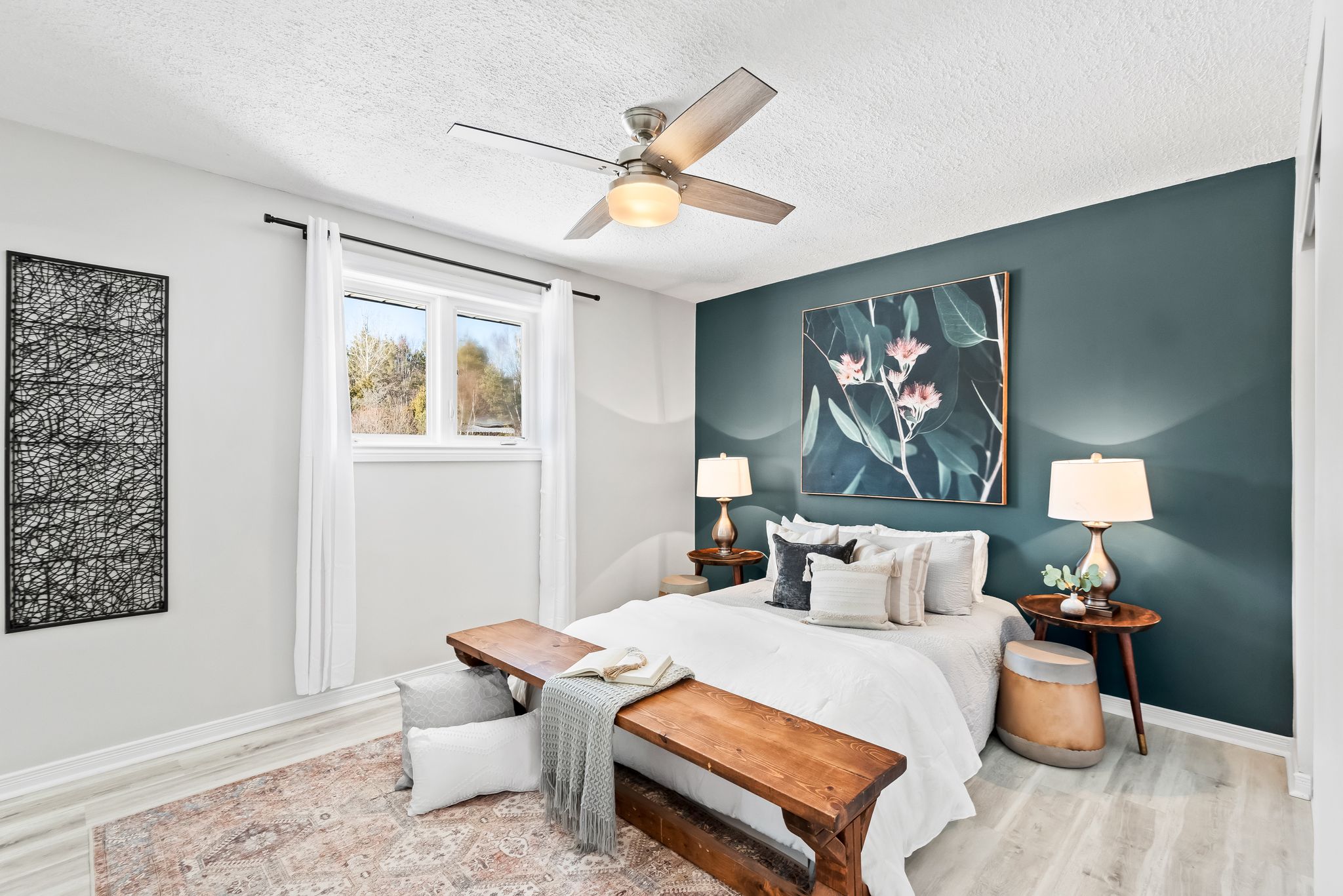
Additional Living Space
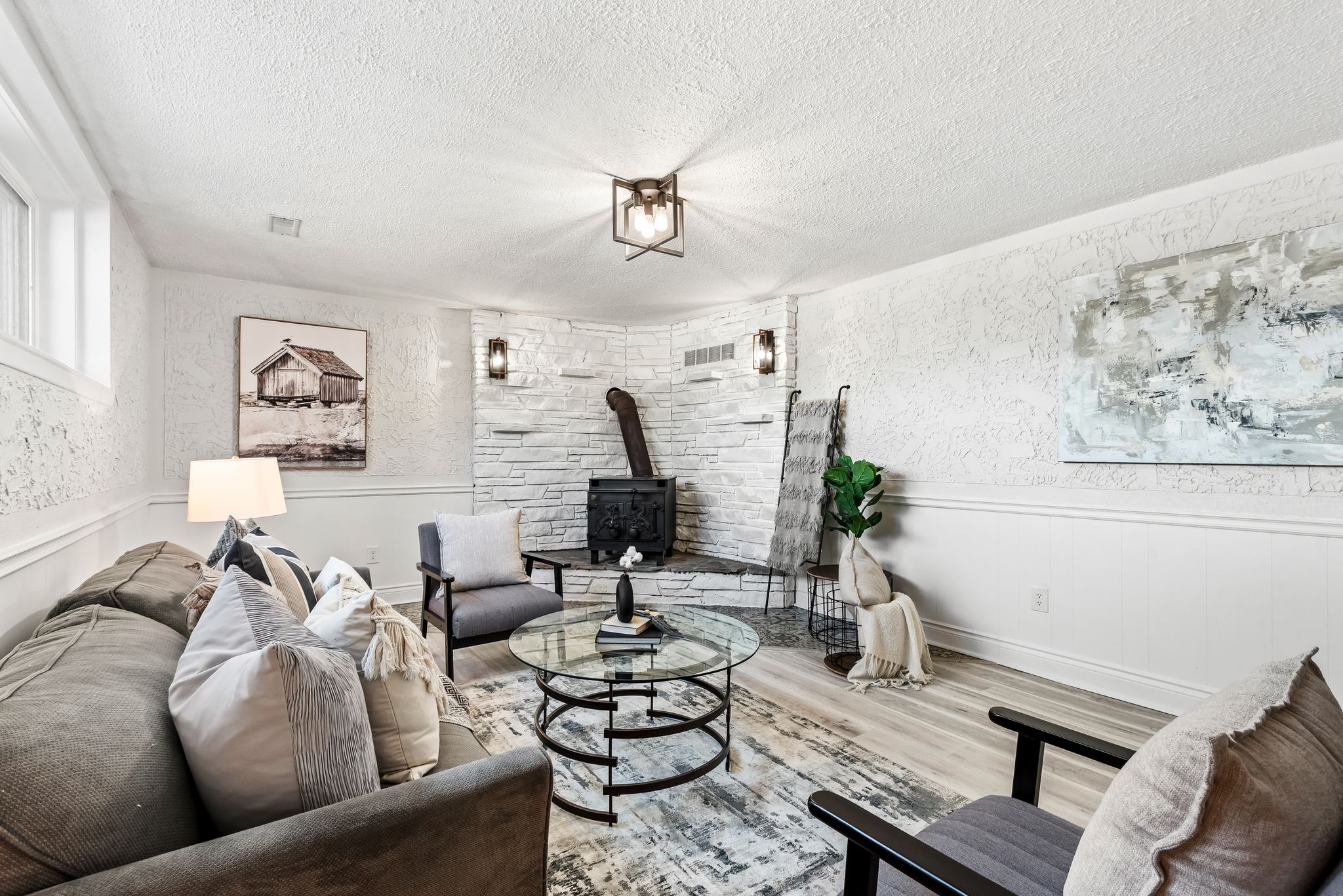
Backyard Retreat
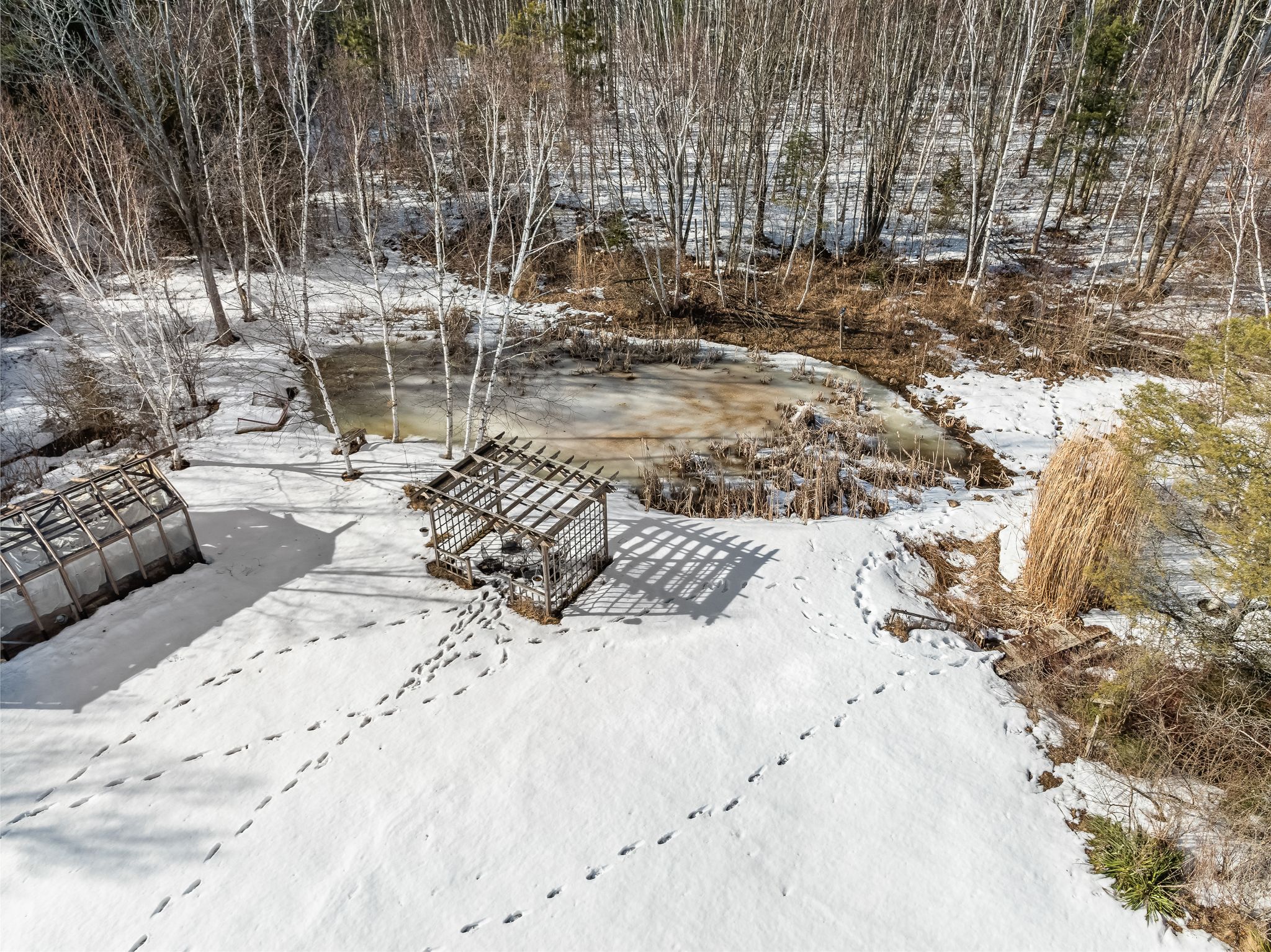
Mortgage Breakdown
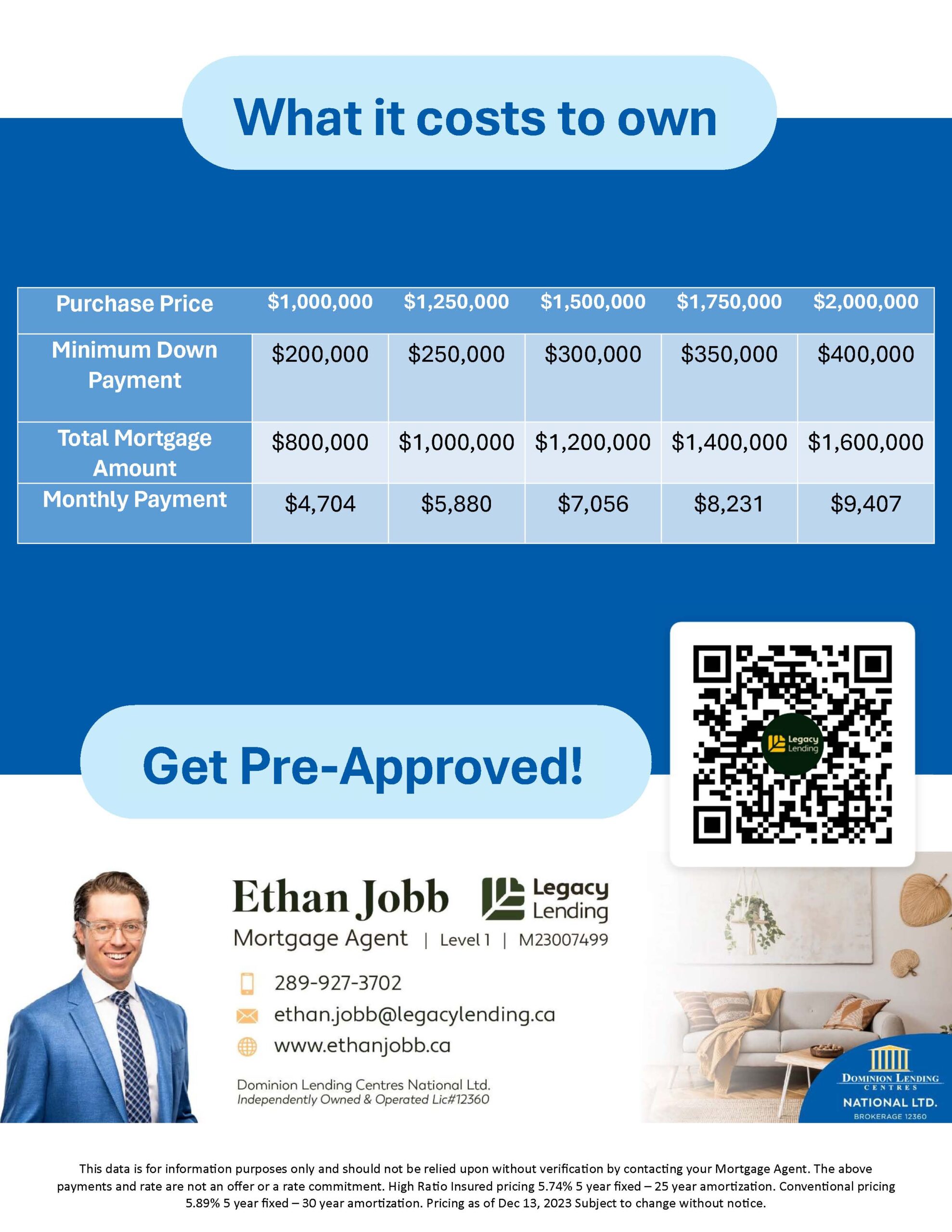
Additional Info
property taxes
$7,346.83DETAILS
Built: 19843+2 Bedrooms2 BathroomsLuxury vinyl flooringTile flooringFloor drainWood burning fireplaceWalk-up basement 2 car garage6+ car drivewayHWT: OwnedHeat Source: PropaneCentral ACLower level laundryWorkshop with hydroDeck2 GreenhousesPondSepticUPDATES
Kitchen updated 2025Bathrooms updated 2025INCLUSIONS
Stainless Steel:RefrigeratorDishwasherStoveRange hood-Washer + DryerPergolaExclusions
NoneNEIGHBOURHOOD
Quiet streetPrivacyAccess to town, but no light pollutionIn The Area
Newcastle is a picturesque & growing town nestled right on Lake Ontario. The village has an active community lifestyle without the hustle and bustle of the city. It offers many advantages to the commuter, the retired individual, the couple raising a family, and everyone in between. Within a 20km radius there are:
- 13+ Restaurants/Fast Food
- 5+ Conservation Areas
- 4+ Grocery Stores
- 3 Golf Clubs
- 9 Parks
- 1 Rec/Community Centre
Perfectly located, this home is just steps, a short bike ride, or a quick drive to all of these attractions!
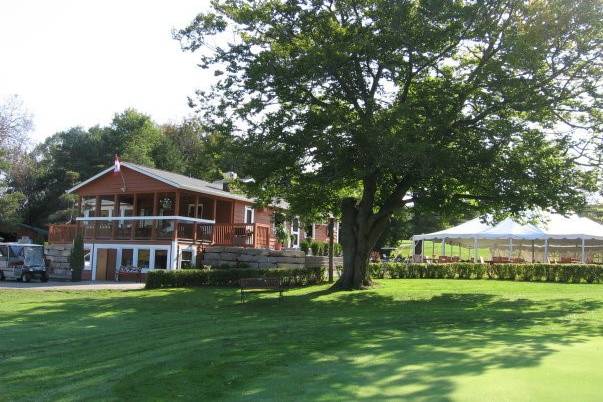
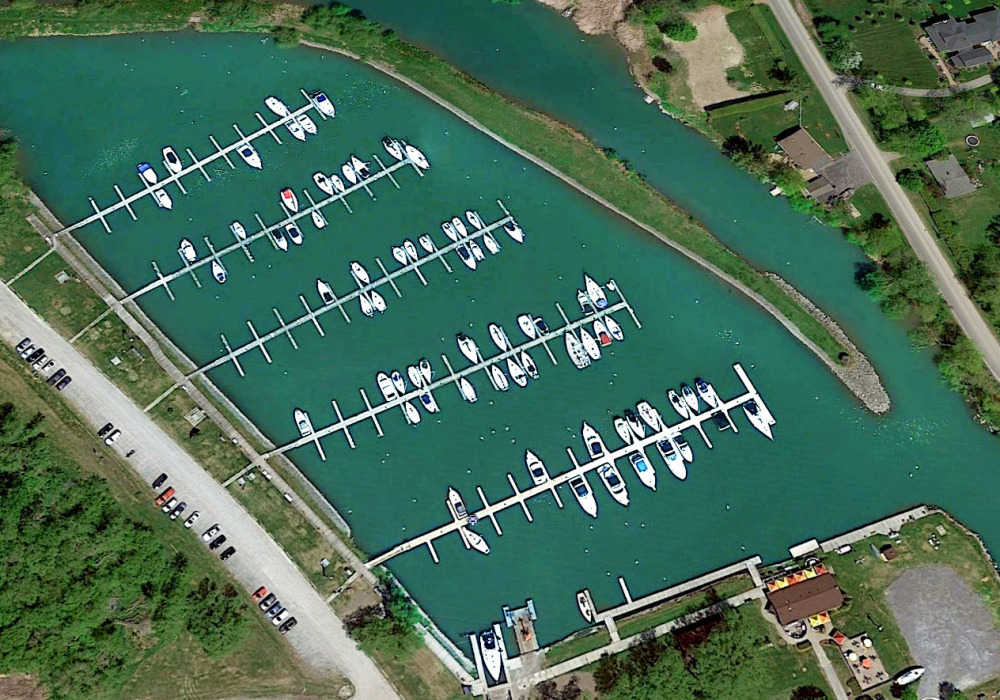
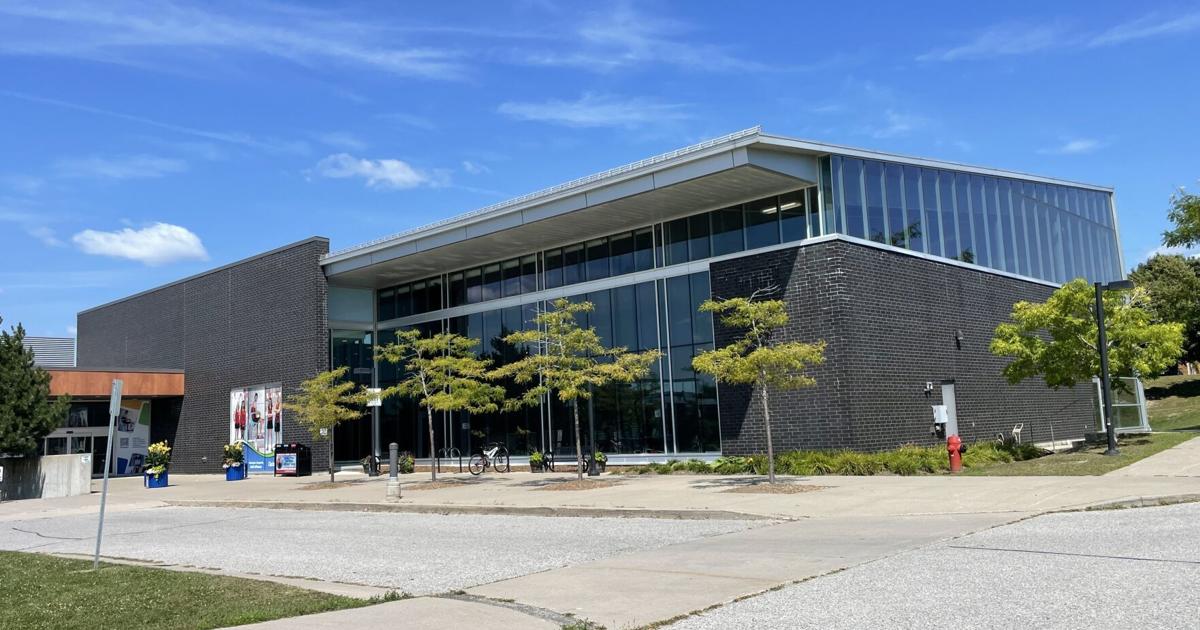
Connect
Interested In The Property?
