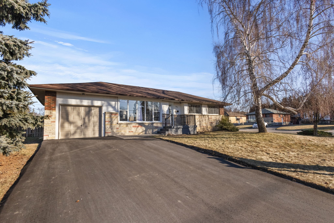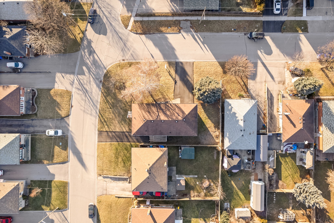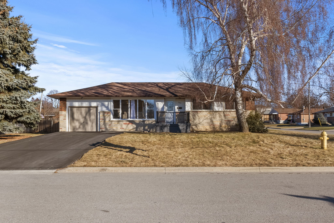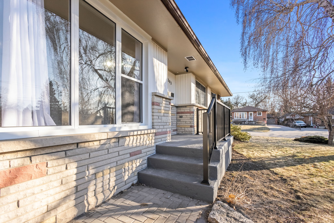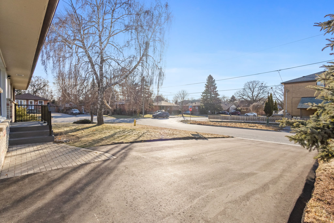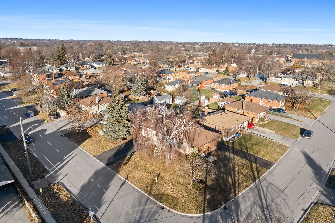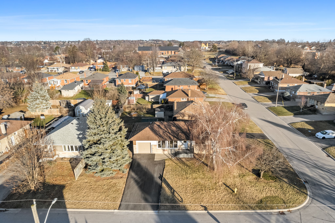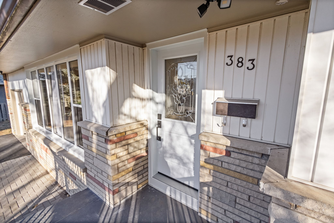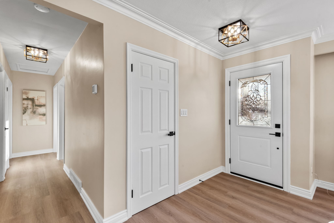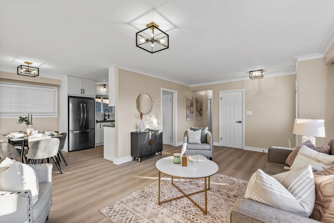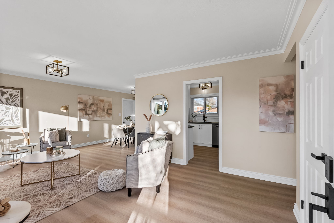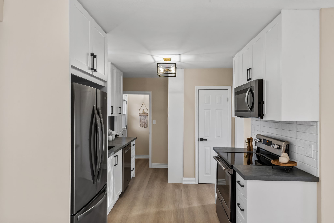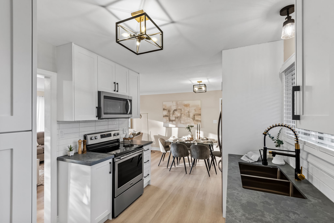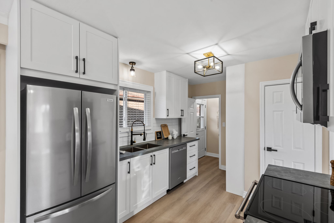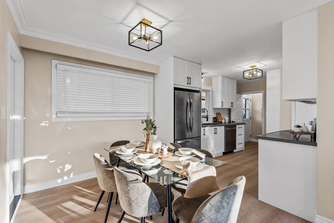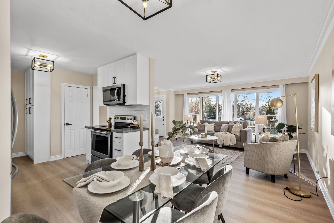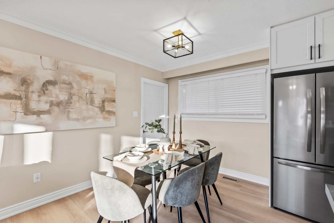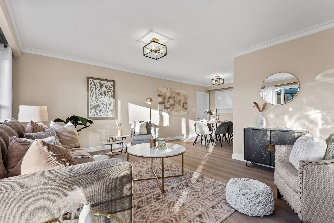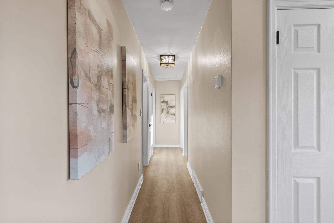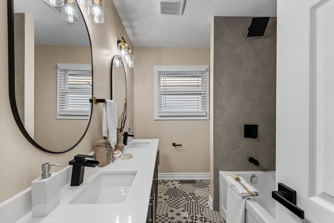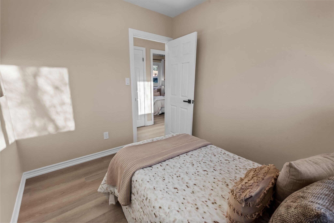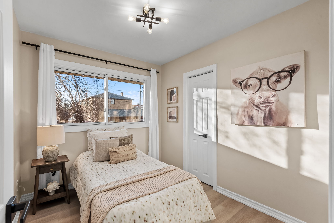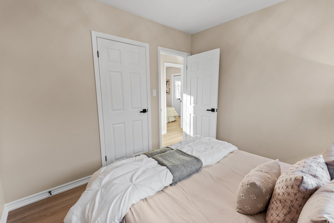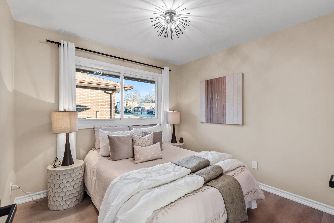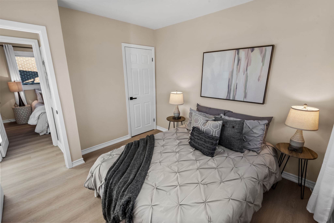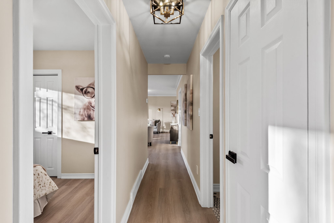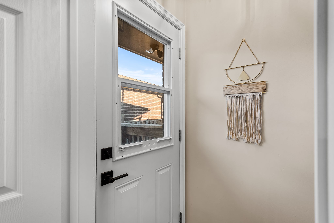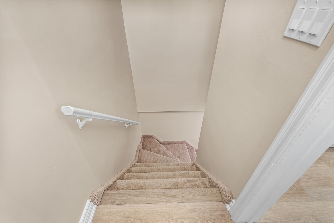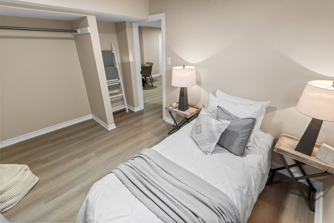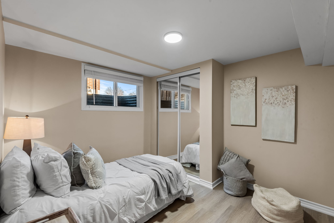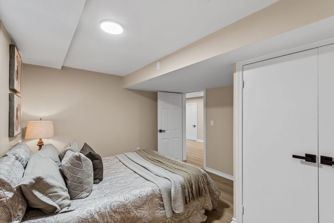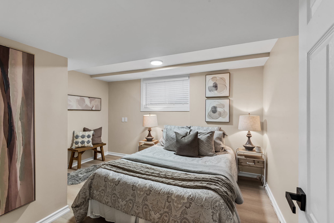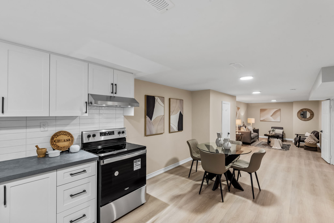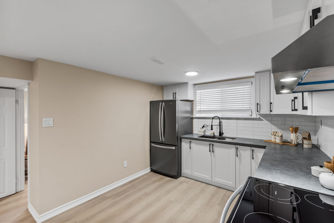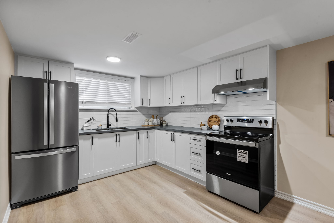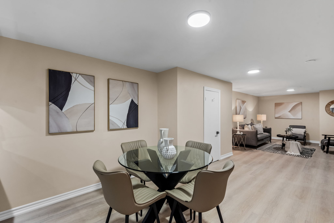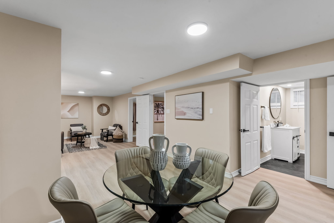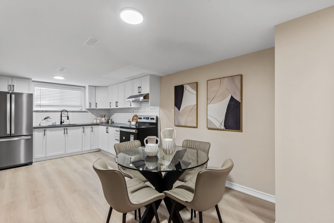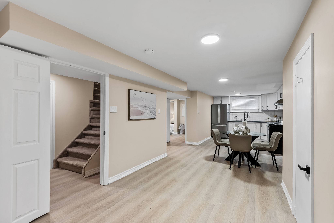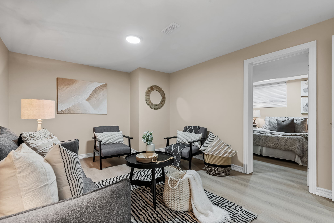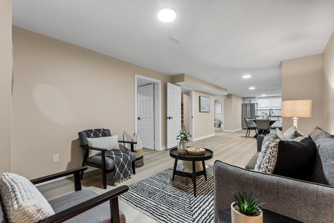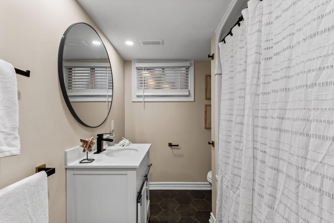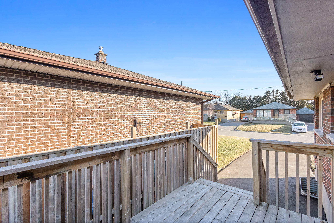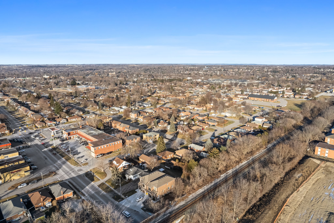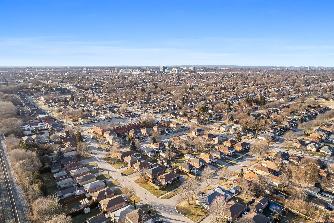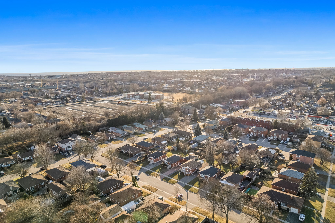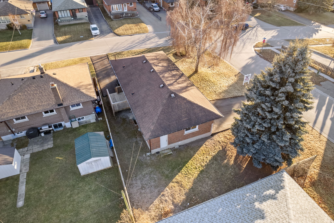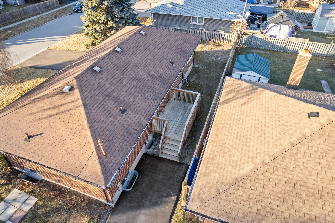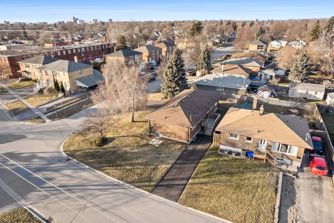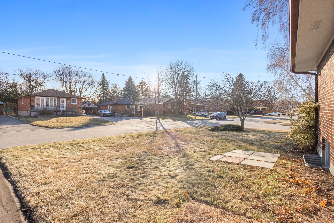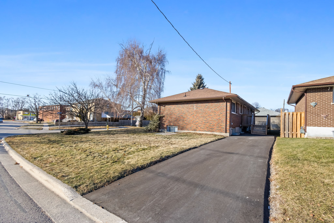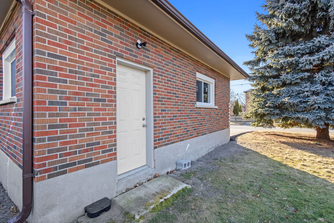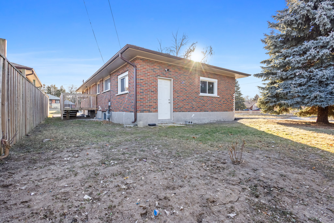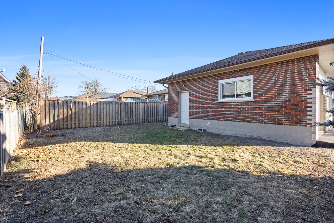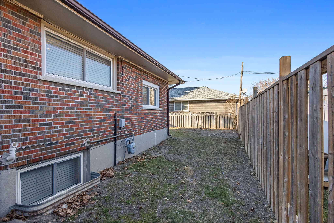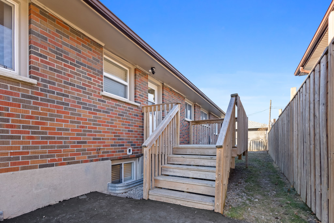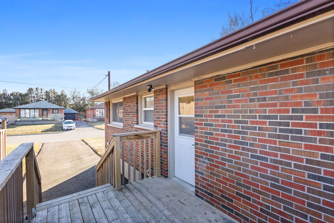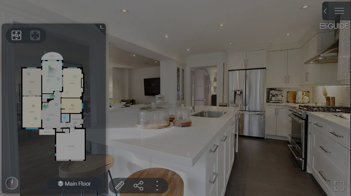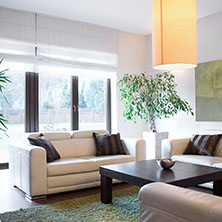Main Content
383 Windsor St Oshawa, L1H 6G7
$860,000About This Property
Welcome to 383 Windsor St., Oshawa, a bungalow with 2-units, 2 freshly paved separate driveways, each with parking for 2 cars.
The main level offers a stunning, fully renovated 3-bdrm unit exuding modern elegance & functionality. Featuring sleek vinyl flooring throughout, this home combines durability with contemporary design. The updated kitchen boasts stainless steel appliances, & a stylish backsplash, offering the perfect space for cooking & entertaining. The 5-pc bathroom has been beautifully remodelled with chic tilework, a double vanity, and modern fixtures, providing a spa-like retreat. The spacious living and dining areas are filled with natural light, thanks to large windows that enhance the open and inviting atmosphere. Each of the three bedrooms is thoughtfully designed, offering ample closet space and making them ideal for relaxation or a home office. This unit also includes upgraded lighting and a fresh, neutral colour palette, allowing you to move in and add your personal touch effortlessly.
With a separate entrance and down the stairs you will discover an additional beautifully renovated 2-bedroom basement unit, thoughtfully designed to maximize space and style. Also with new vinyl flooring throughout, the open-concept layout features a spacious living and dining area. Neutral tones create a bright & inviting ambiance. The updated kitchen is a standout, featuring sleek white cabinetry, a stylish backsplash, stainless steel appliances, and ample counter space for meal preparation. The two bedrooms are generously sized, offering large windows for natural light and plenty of storage. The renovated bathroom boasts contemporary fixtures, a modern vanity, and stylish tilework, creating a spa-like atmosphere.
Conveniently located in a desirable neighbourhood close to the schools, parks, Lakeview Park, restaurants, & shopping! Perfect to live in one unit and rent out the other or as an investment opportunity!
Property is being sold as a single-family residence.
Explore This Property
3D Virtual Tour
With This Home
Delicious and Decadent Details
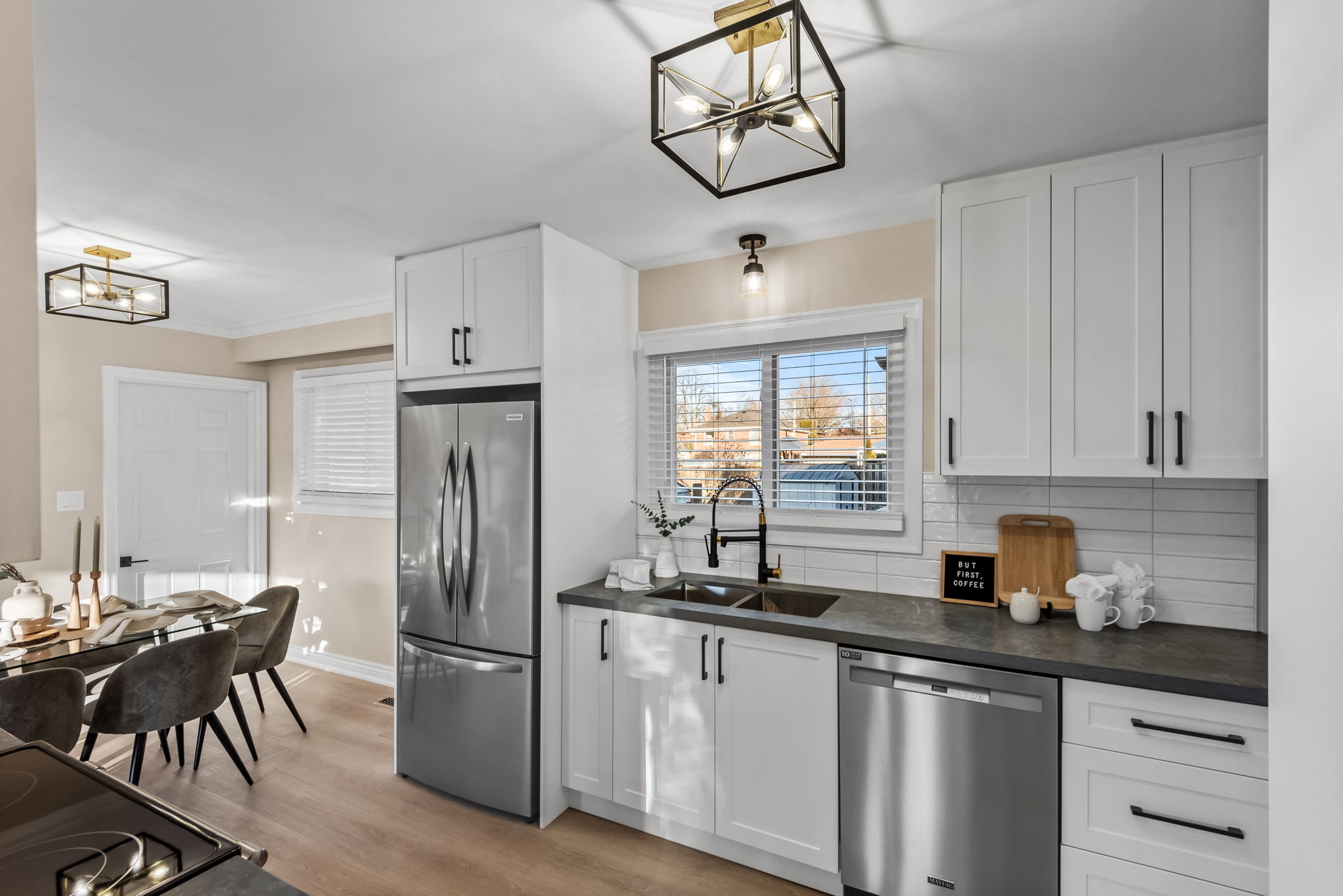
Bright and Airy Living Spaces
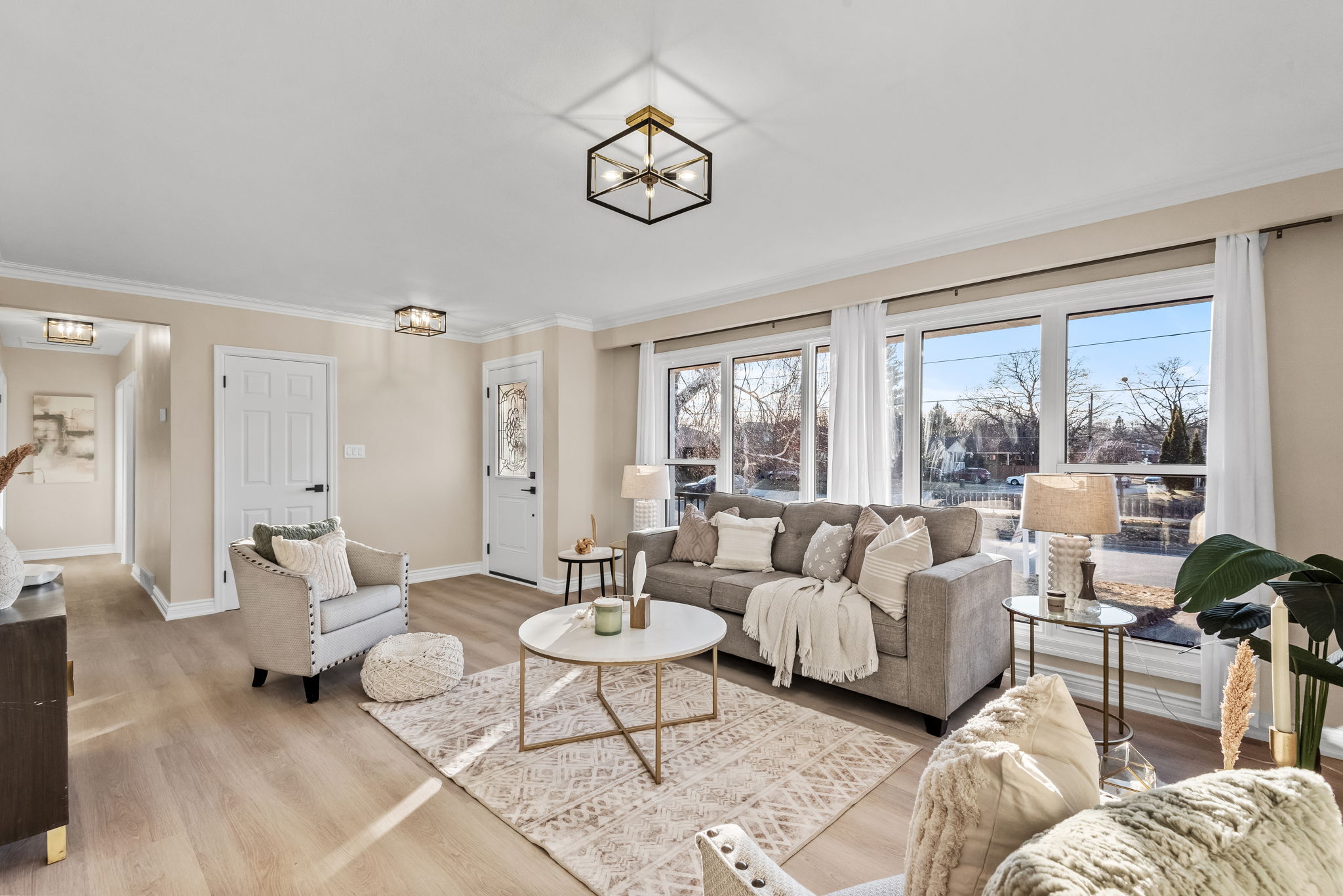
Room for the Family
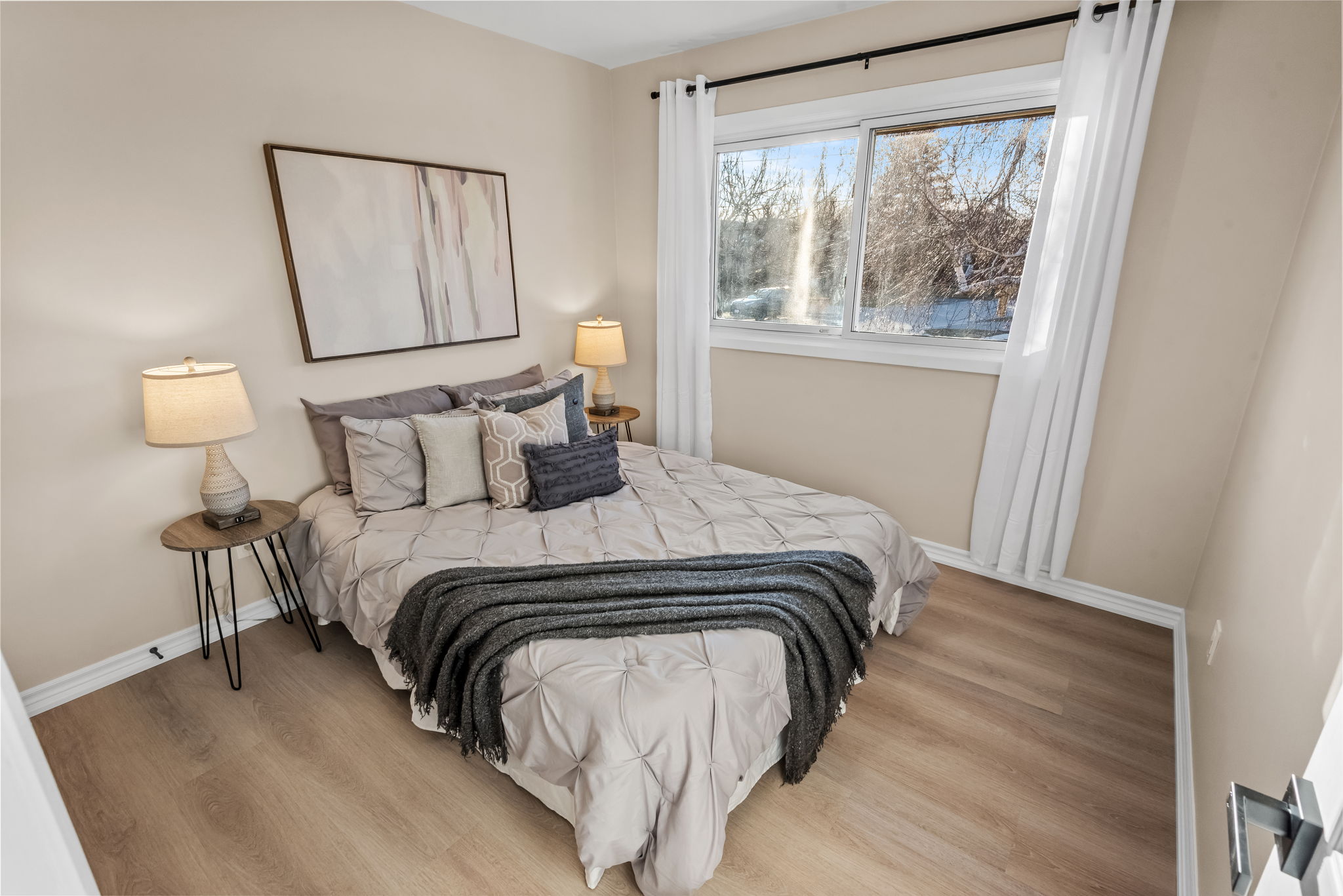
Additional Living Space
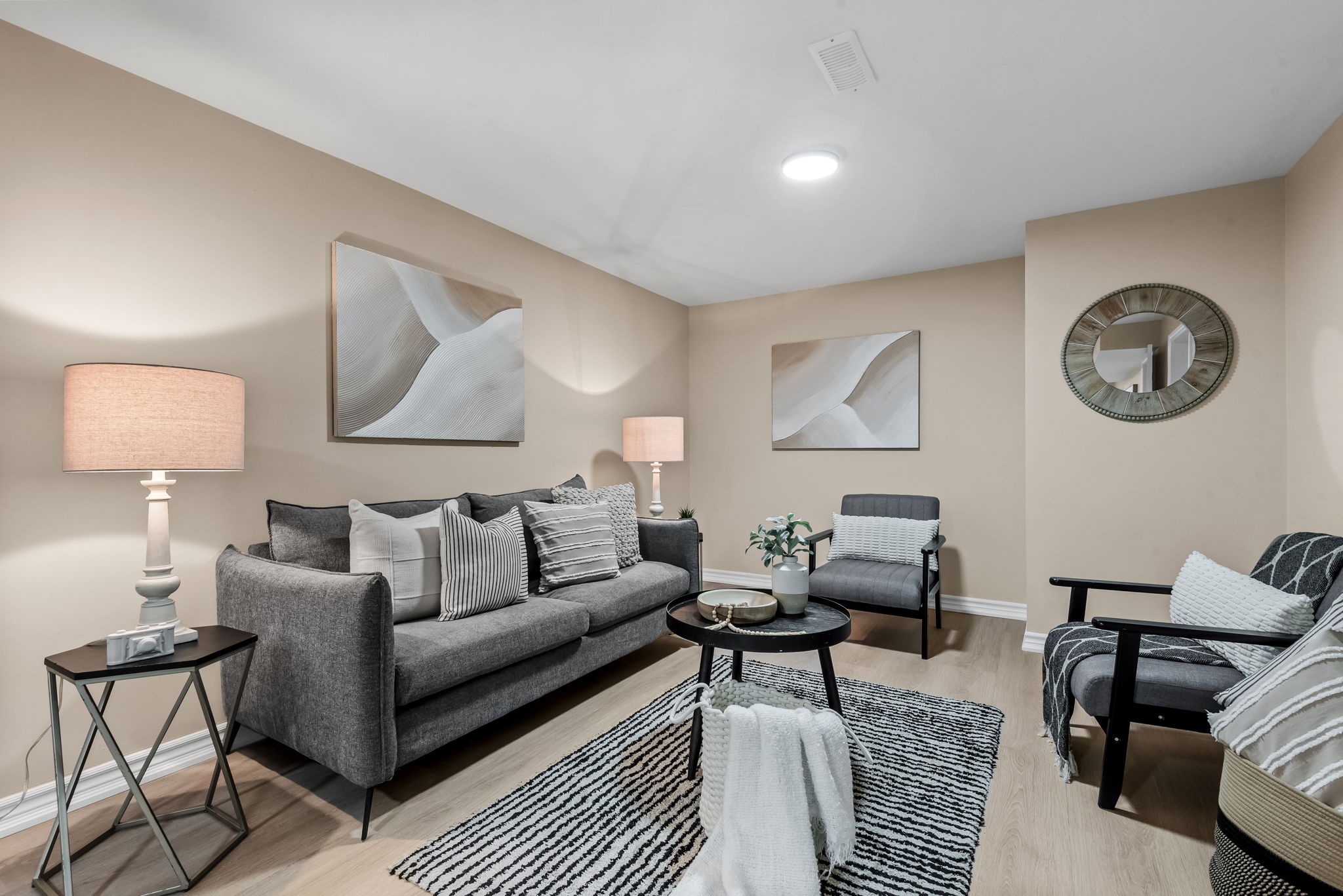
Low Maintenance Backyard
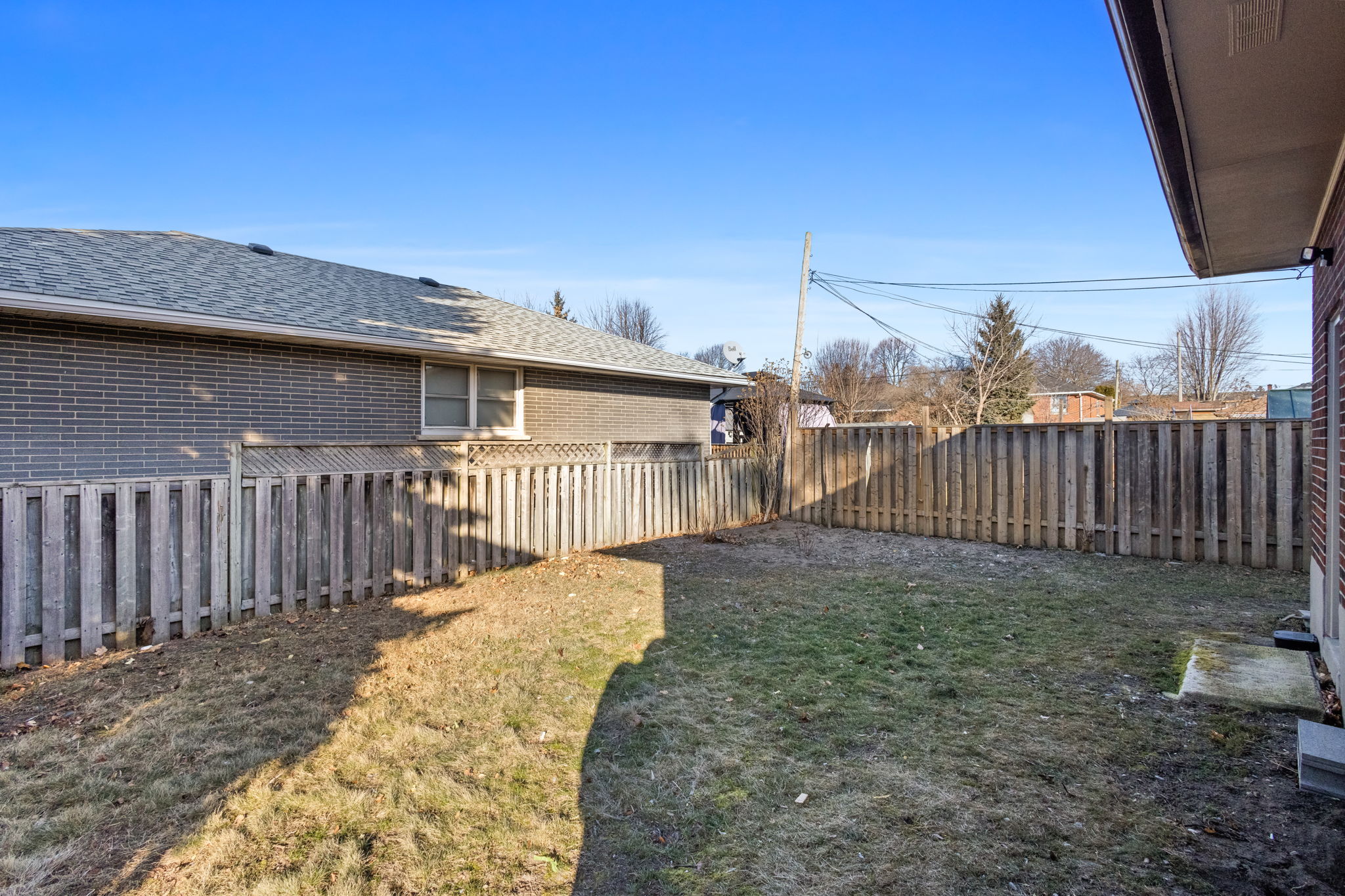
Mortgage Breakdown

Additional Info
Updates & Improvements
Full renovations in 2024Kitchen - doors, trim, light fixtures, bathrooms, fresh paint, new Stainless Steel appliances, quartz counters, tile backsplash Bathroom - New vanities, lights, paint, toiletsFront window replacedInclusions
Stainless Steel:Fridge x2Stove x2Above Range MicrowaveBuilt In DishwasherWasher and DryerExclusions
NoneNeighbourhood Details
Close proximity to:401schools + parkslake frontrestaurants + shoppingProperty Texes
$4767.70Details
Built: 19603 Bedrooms in upper unit2 Bedrooms in lower unit2 Bathrooms (1 upper, 1 lower)2 Kitchens (1 upper, 1 lower)Vinyl flooringOne car parking in garageTwo 2-car drivewaysHWT: RentedHeat Source: Gas forced airSeparate entrance to lower unitLower level laundryFreshly paved drivewaysDeckIn The Area
Whatever drives your consideration for moving to Oshawa, Ontario, this lakeside city will be sure to meet and exceed your expectations. Nestled approximately 60 kilometres east of Toronto, this scenic city lies on the shores of Lake Ontario. Within a 20 km radius, there are:
- 29+ Restaurants/Fast Food
- 4+ Conservation Areas
- 8+ Grocery Stores
- 4 Golf Clubs
- 19+ Parks
- 2 Rec/Community Centres
Perfectly located, this home is just steps, a short bike ride, or a quick drive to all of these attractions!
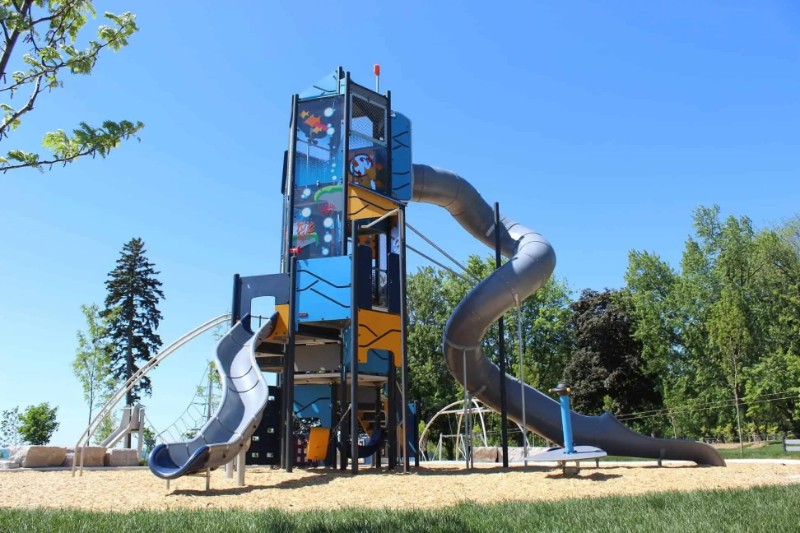
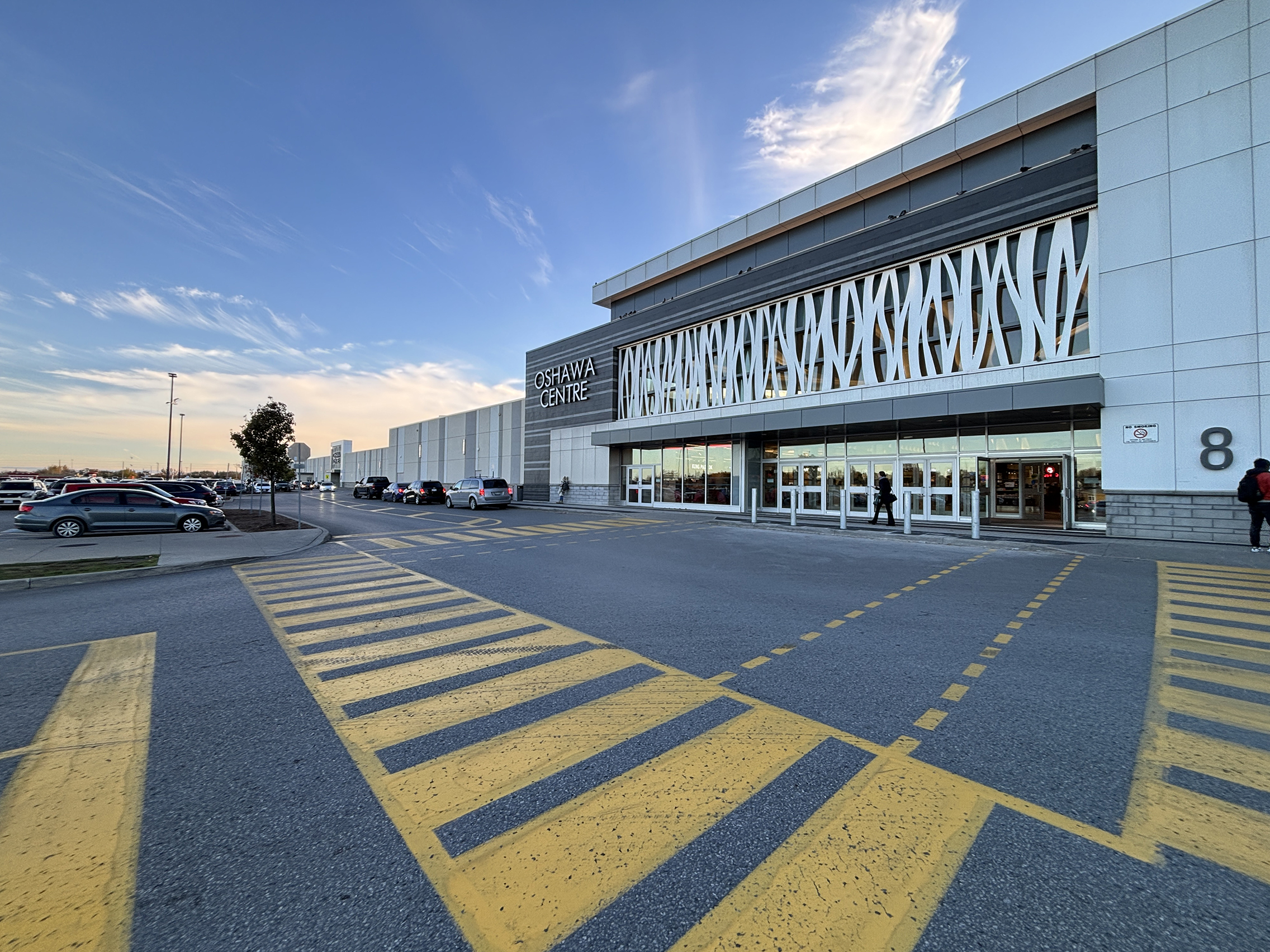
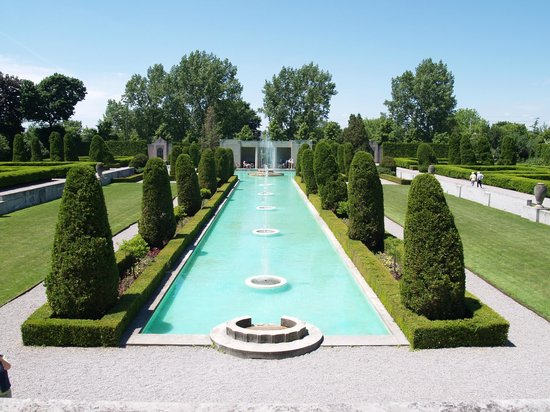
Connect
Interested In The Property?


