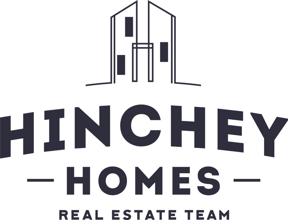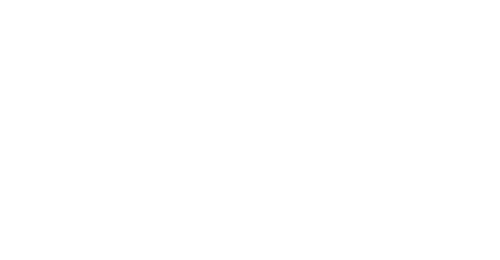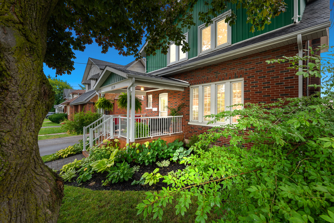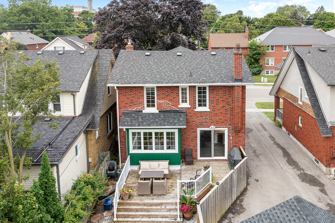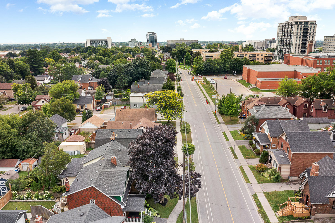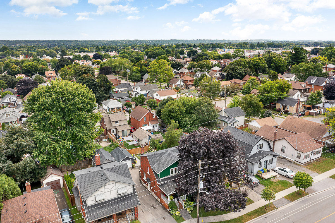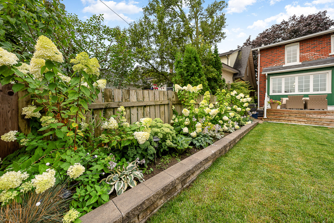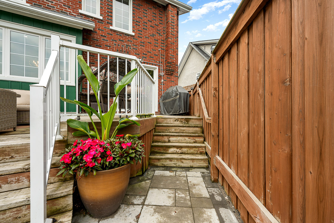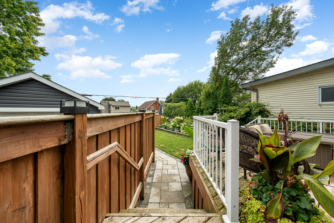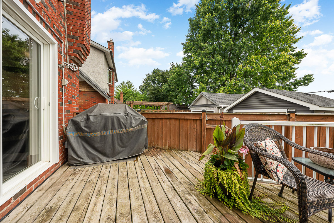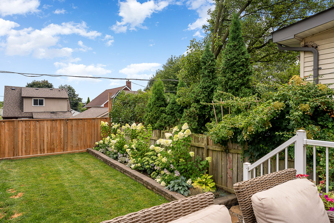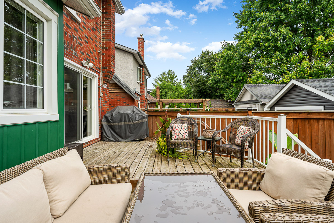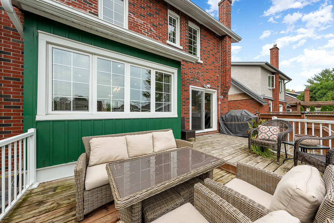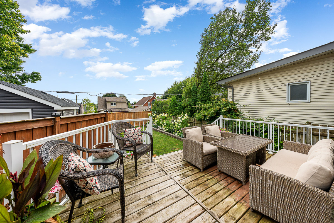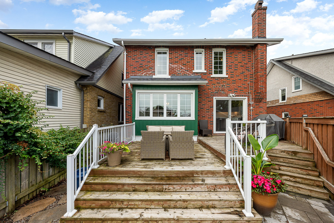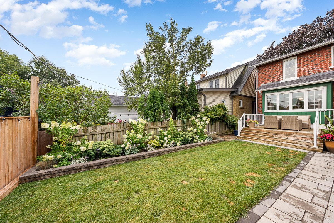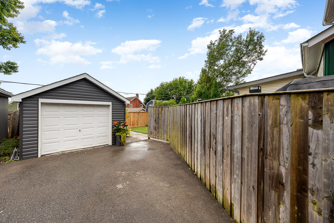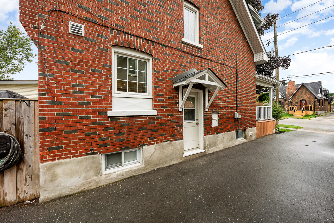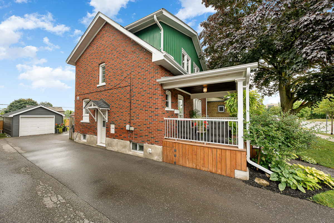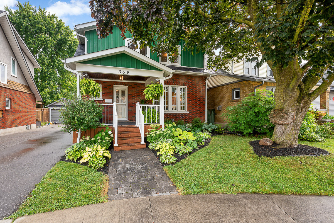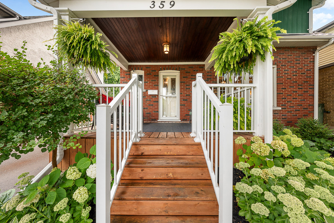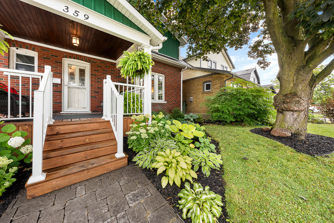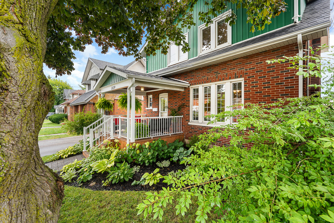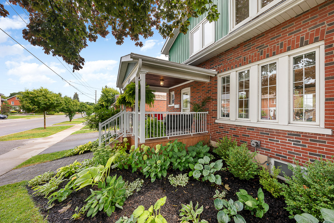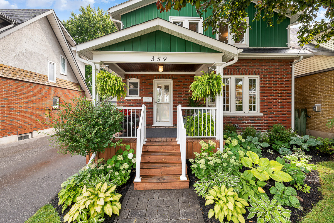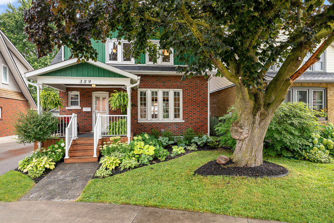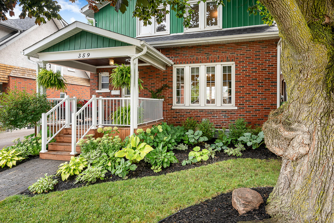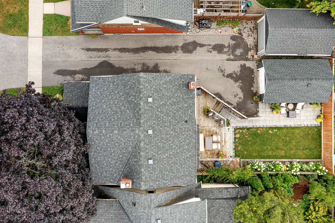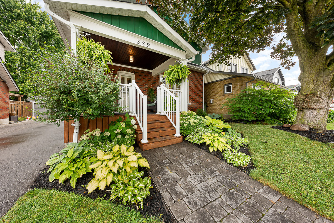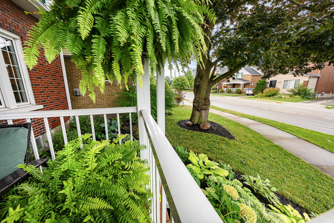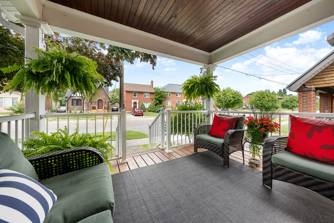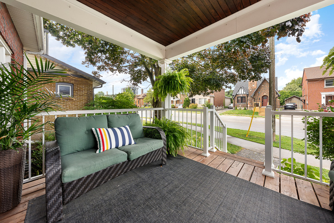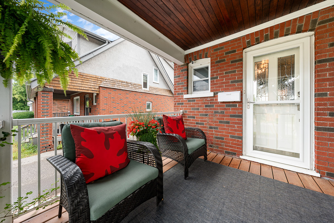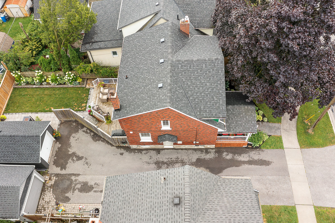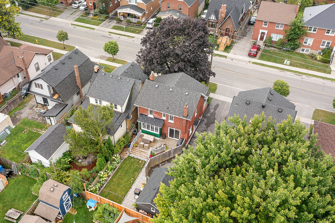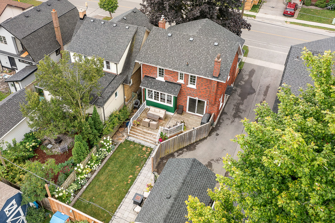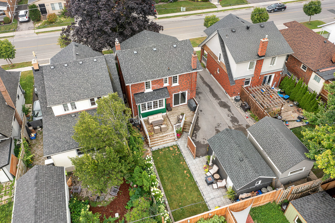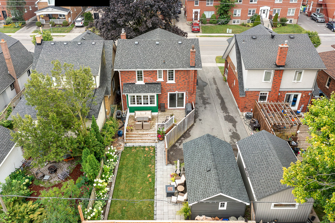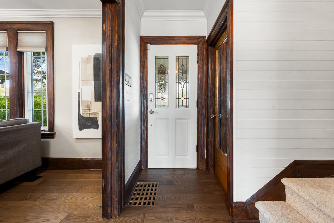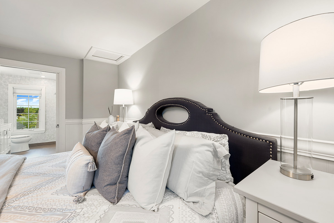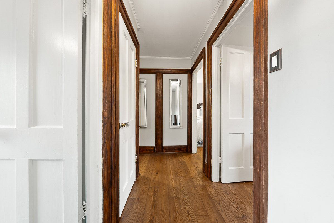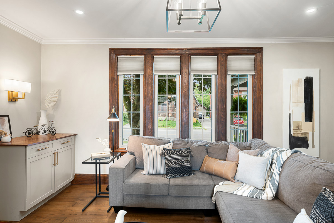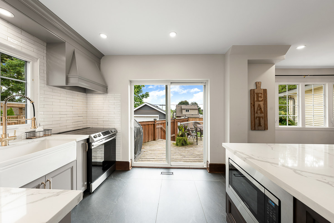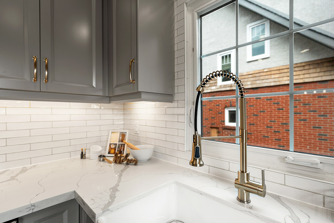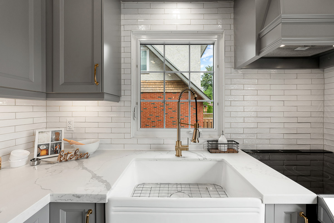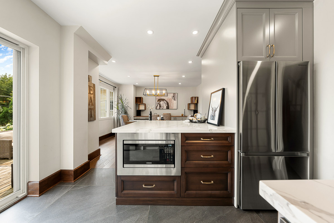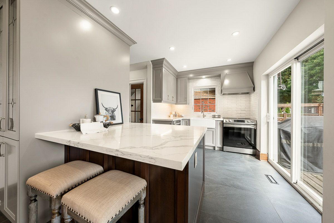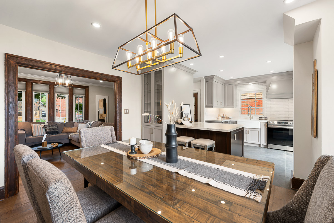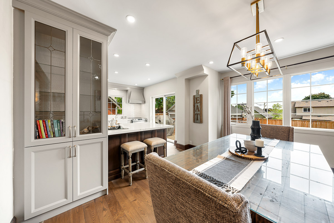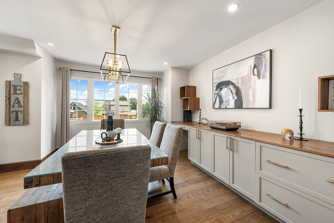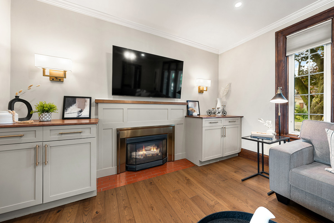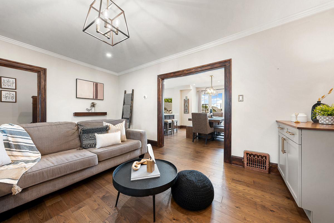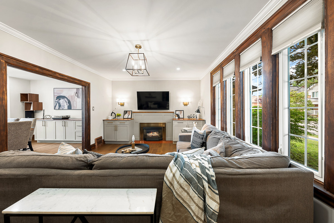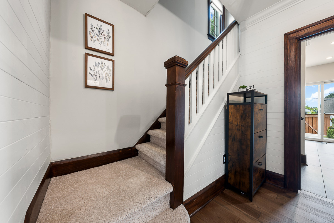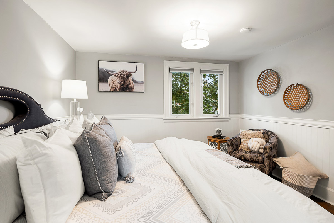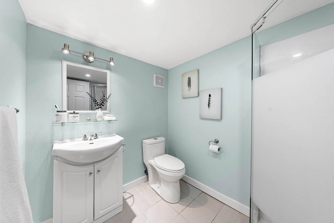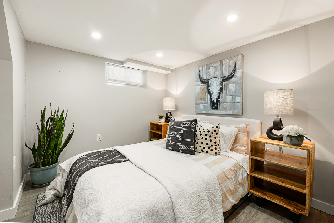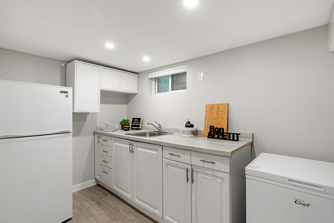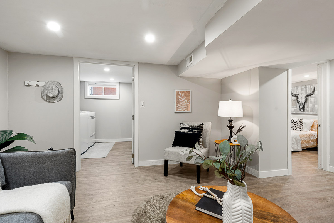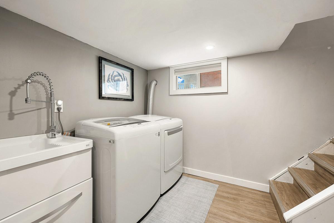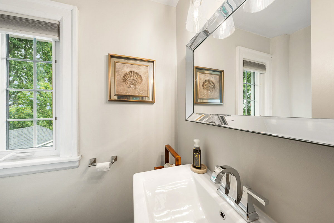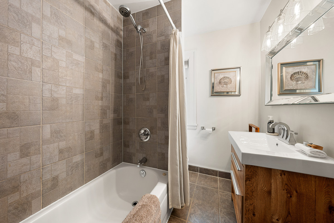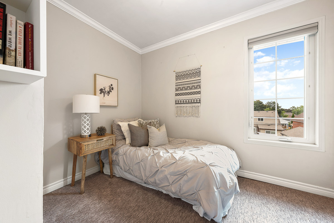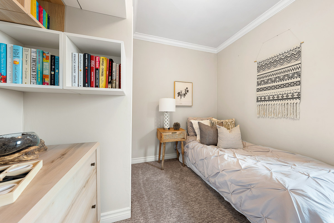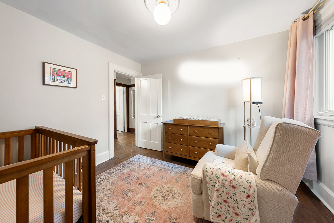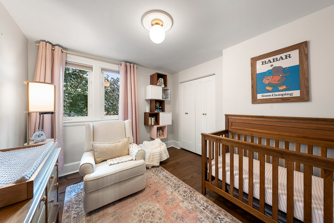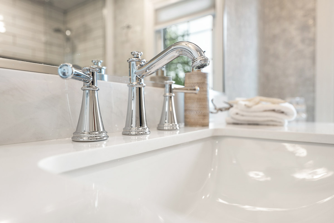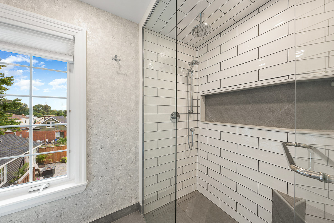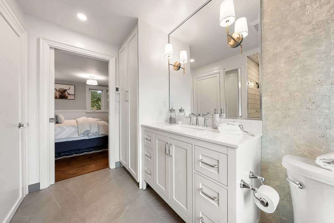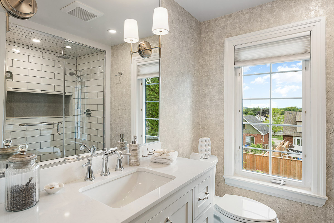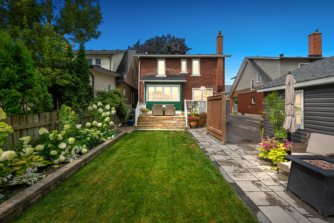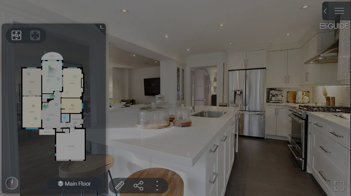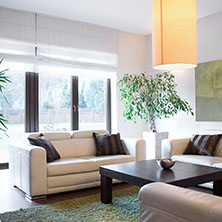Main Content
359 Mary St N Oshawa, L1G 5C9
$760,000About This Property
This 3 + 1 Bedroom, 3 bath updated century home with 1+1 kitchen sits in a family-friendly neighbourhood & features a harmonious blend of modern elegance & traditional charm. As you step in from the large front porch, you are greeted by rich wood trim framing the doorways and windows, and hardwood flooring through the main floor. The living room is spacious & inviting, with a cozy gas fireplace, gorgeous windows and crown moulding. Adjacent to the living room, the dining area is bright and airy, overlooking the back deck and yard. The dining space seamlessly connects to a modern kitchen- fully renovated in ‘22, with custom cabinets, quartz countertops, pot lights, a farmer’s sink, seamless tile flooring transition to living space, & a large kitchen island. The kitchen walks out to the back deck & fenced yard, with a hardscaped patio, and new vinyl siding & shingles to detached garage ‘23! The overall design of the main level is cohesive, with a sophisticated colour palette & thoughtful details that highlight the home's historical character while offering contemporary comforts. The 2nd floor of this home offers 3 well-appointed bdrms & 2 modern bathrooms. The primary bedroom is spacious, featuring custom his & her closets, & a renovated ensuite bath (‘23) that exudes elegance with its updated vanity, heated tile flooring, and glass-enclosed shower with rain head. Secondary bedrooms are cozy, each with its own unique charm while the 2nd bathroom is also thoughtfully updated. The finished basement (‘17) offers in-law potential with a separate entrance & well-designed layout. It features a bright and cozy living area with recessed lighting, and a kitchenette with electrical wiring for a stove, complete with ample cabinetry & counter space, making it ideal for independent living. Additionally, there is a bonus bedroom & a stylishly finished 3-pc bath. A shared laundry area completes the functionality of this space, making it a perfect suite for extended family or guests.
Explore This Property
3D Virtual Tour
With This Home
Delicious and Decadent Details
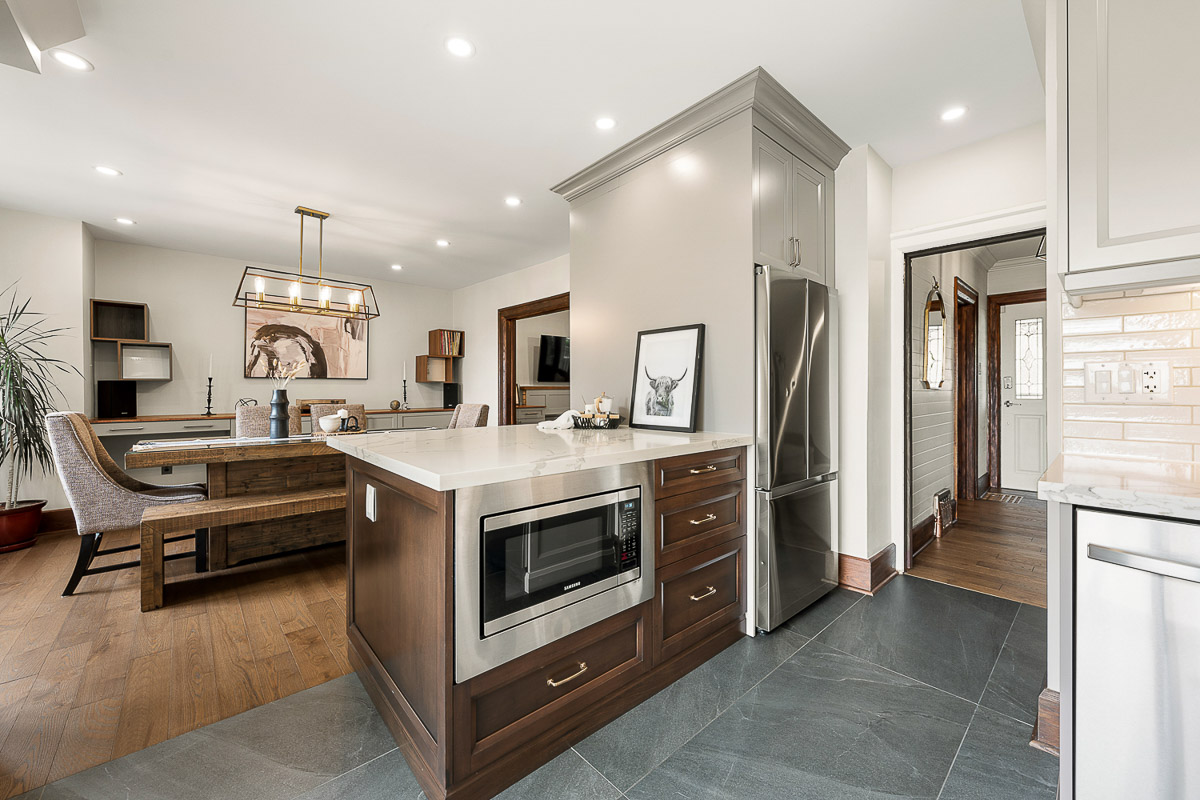
Bright and Airy Living Spaces
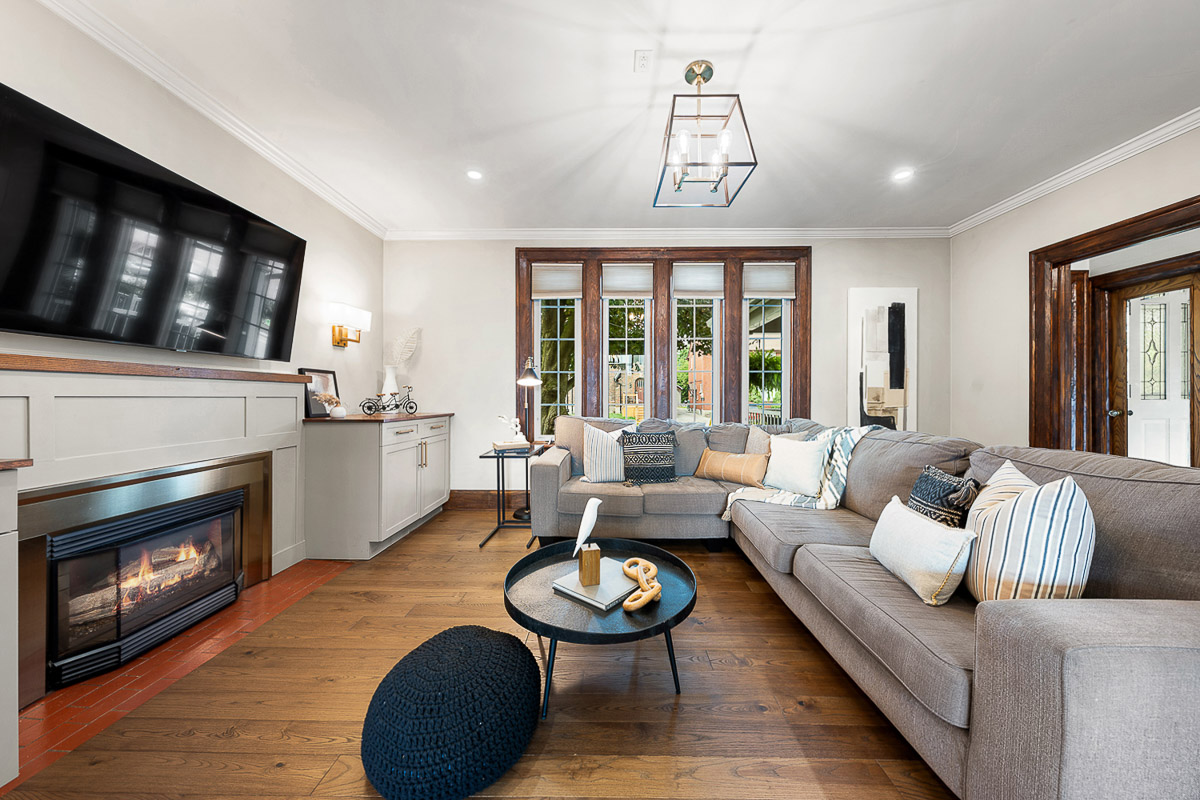
Room for the Family
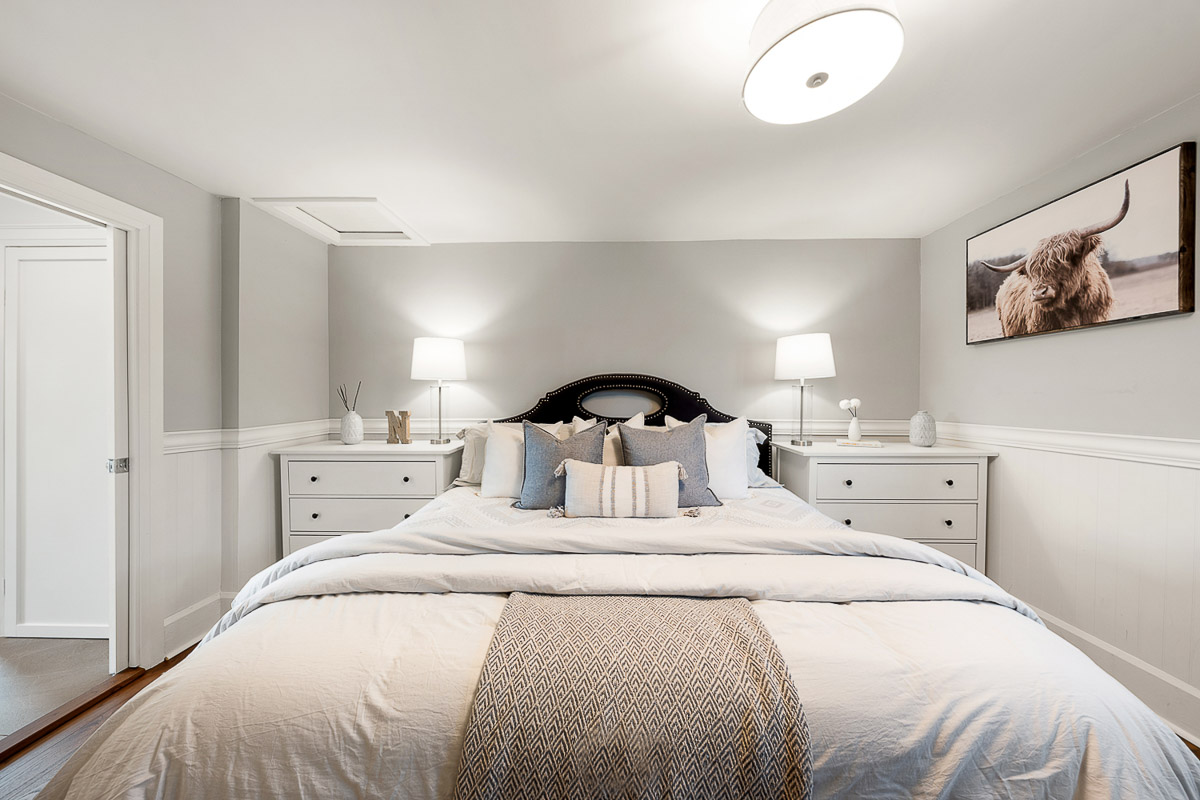
Additional Living Space
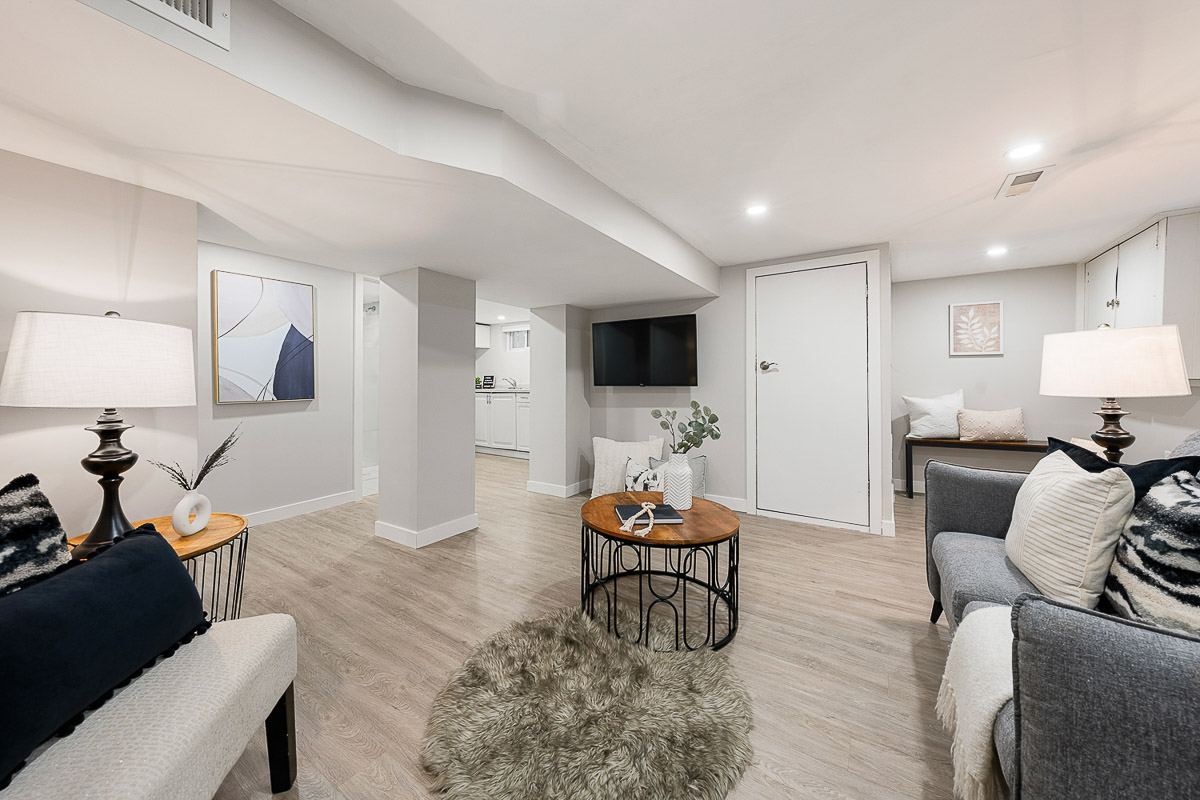
Backyard Retreat
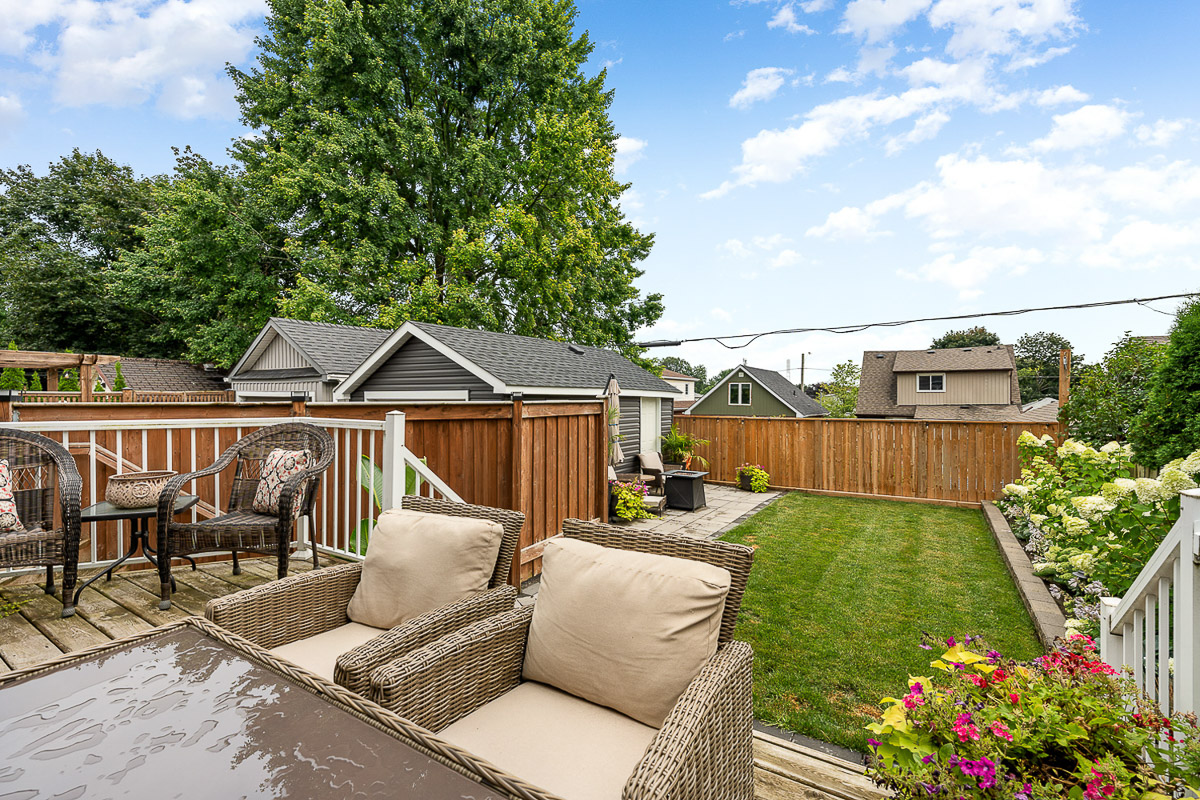
Mortgage Breakdown
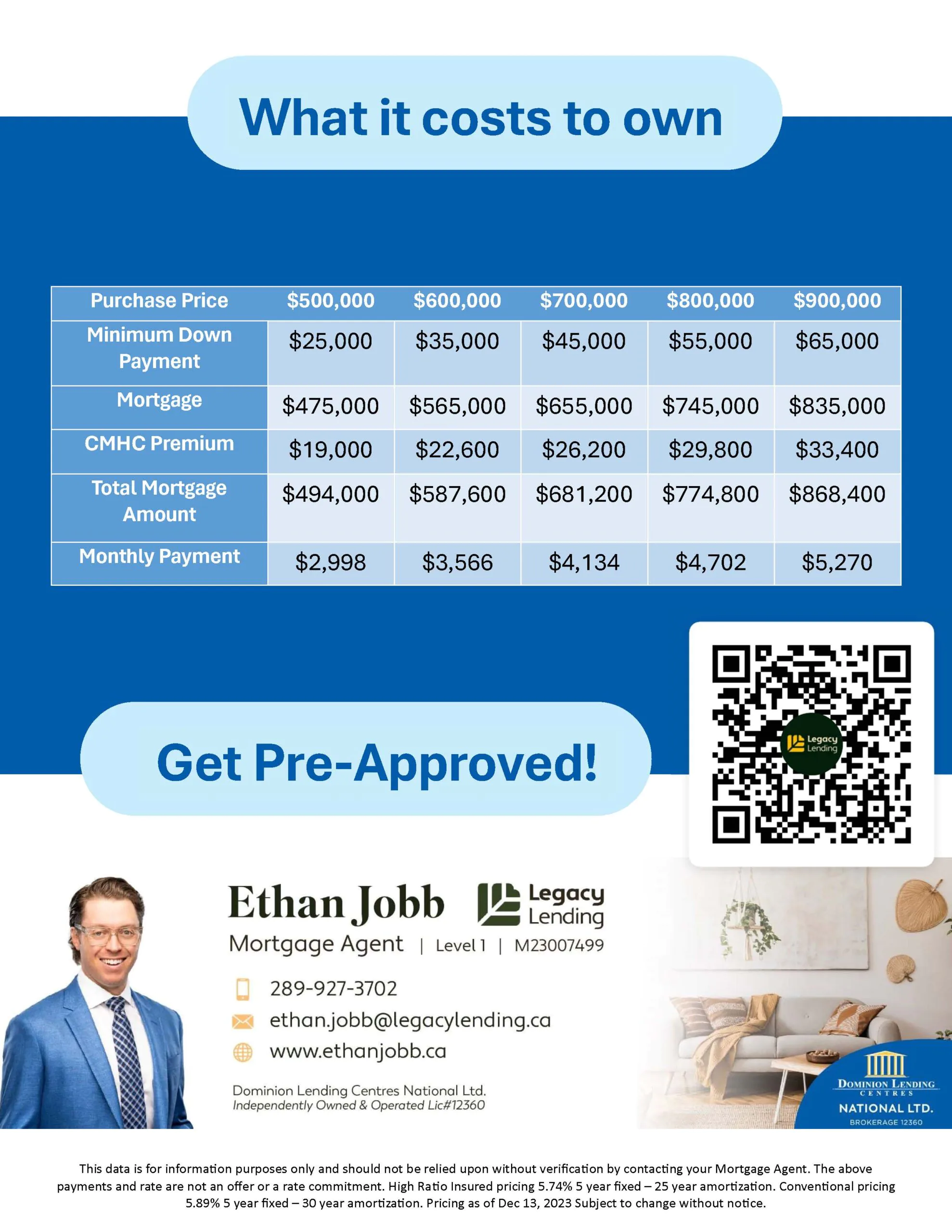
Additional Info
Details
Built: 19253 + 1 Bedrooms3 Bathrooms1+1 KitchenLarge front porchHardscaped patioDetached Garage (1 parking)Fenced back deck + yardFour-car parking (driveway)Hardwood flooring for upper floorsVinyl plank flooring in basementMaintained century home featuresSeparate basement entranceHWT: RentedHeat Source: Gas, forced air Central ACWater Source: MunicipalWater Disposal: SewerNeighbourhood Details
Family-friendly neighbourhoodGreat school districtClose proximity to multiple parks + walking trailsCentral locationProperty Taxes
$3751.17 for 2024Updates & Improvements
Windows - 2010Basement Finished - 2017Roof - Asphalt Shingles - 2021Full kitchen renovation - 2022Ensuite bathroom renovation - 2023Inclusions
Stainless Steel: FridgeStoveDishwasherBuilt-In MicrowaveWhite:WasherDryerFridgeDeep FreezerExclusions
Shelving in nurseryIn The Area
Whatever drives your consideration for moving to Oshawa, Ontario, this lakeside city will be sure to meet and exceed your expectations. Nestled approximately 60 kilometres east of Toronto, this scenic city lies on the shores of Lake Ontario. Within a 20 km radius, there are:
- 29+ Restaurants/Fast Food
- 4+ Conservation Areas
- 8+ Grocery Stores
- 4 Golf Clubs
- 19+ Parks
- 2 Rec/Community Centres
Perfectly located, this home is just steps, a short bike ride, or a quick drive to all of these attractions!
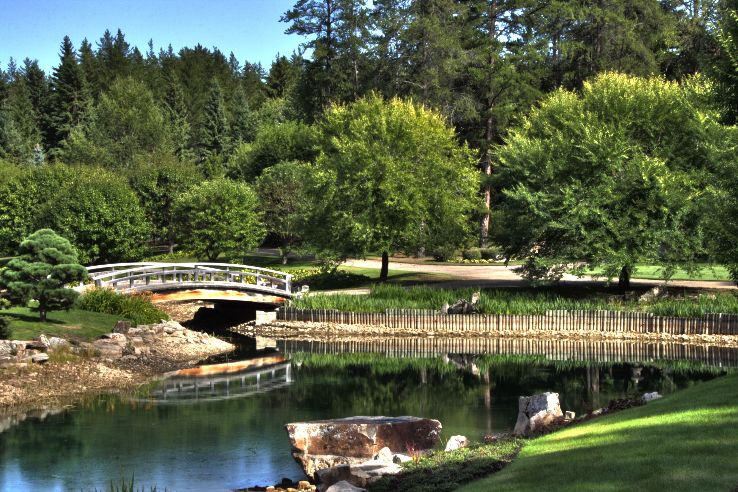
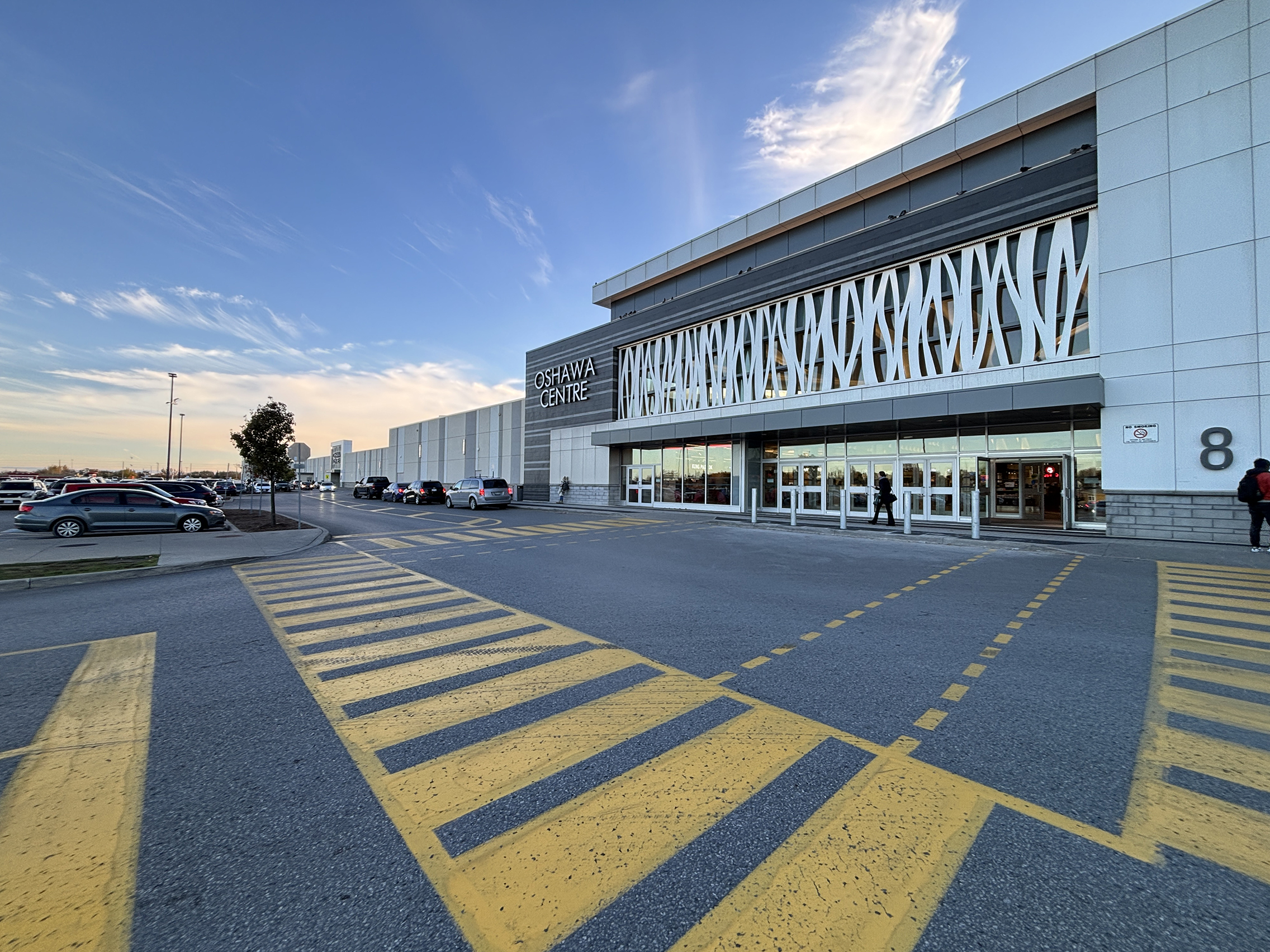
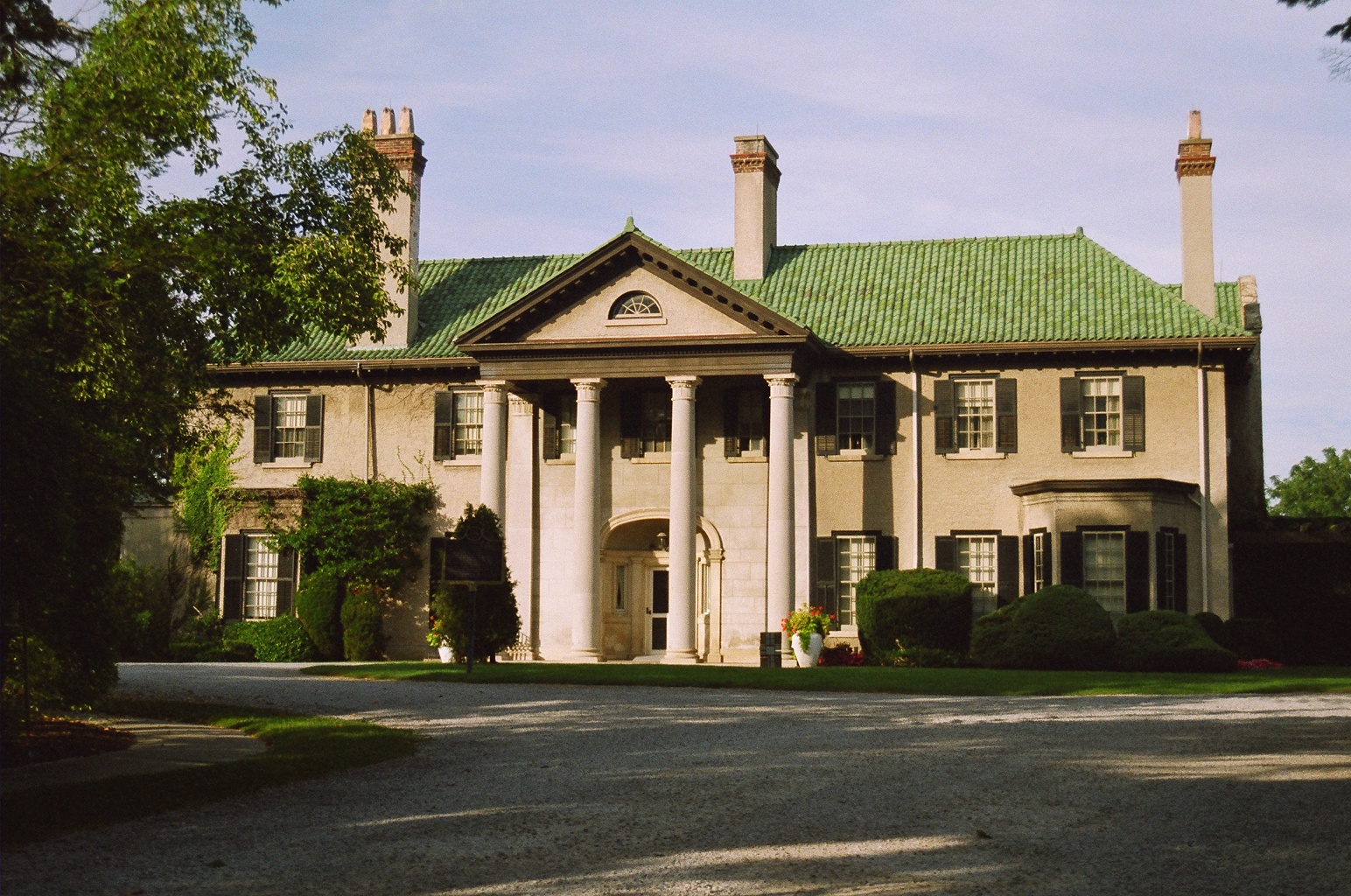
Connect
Interested In The Property?
