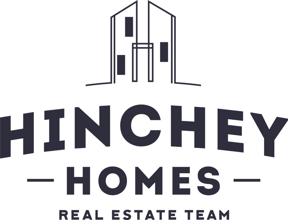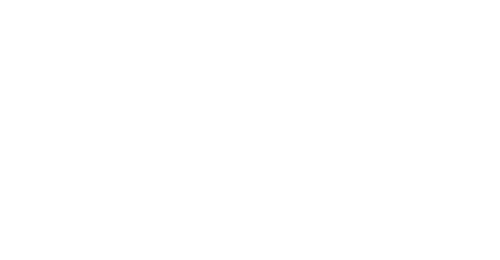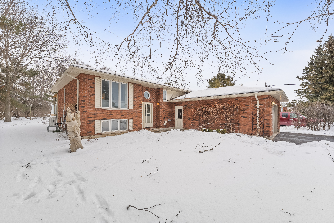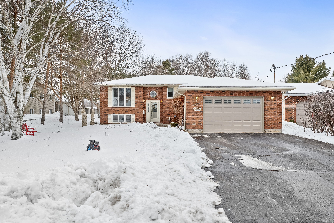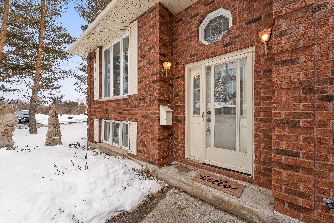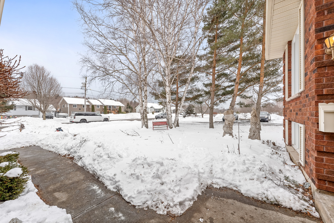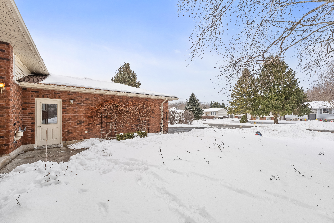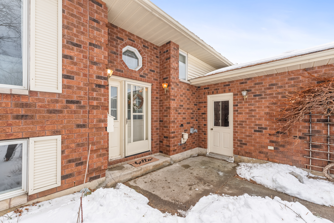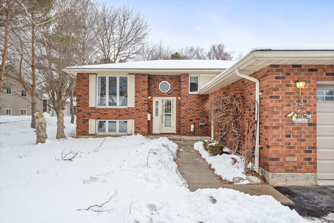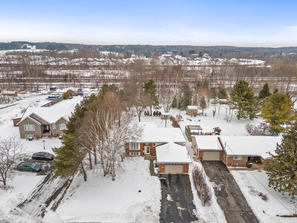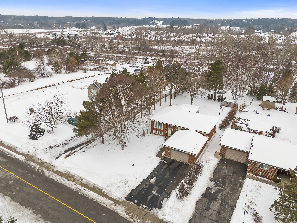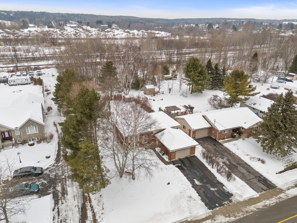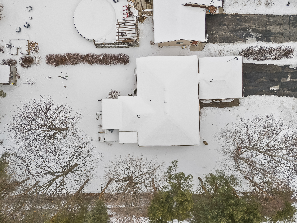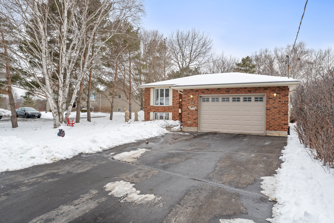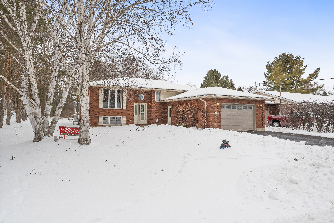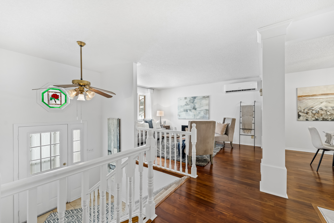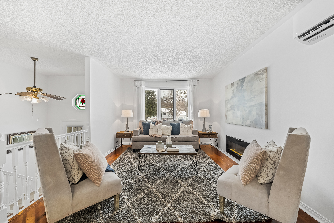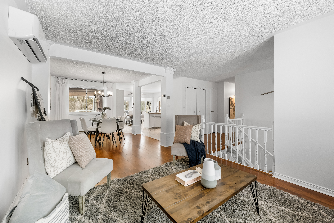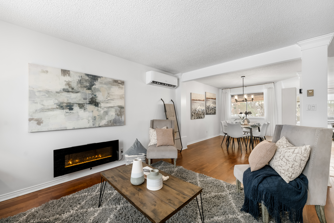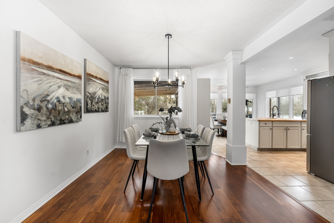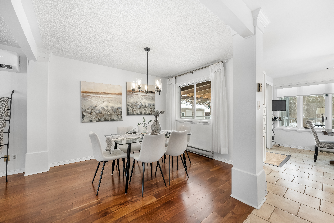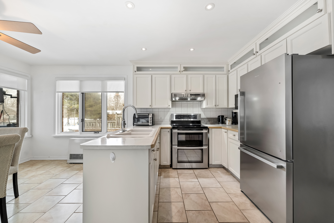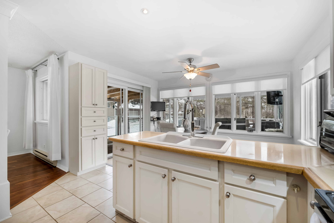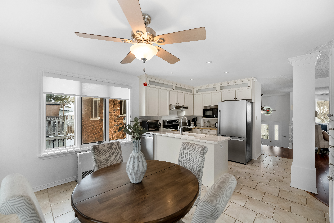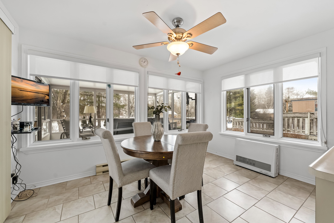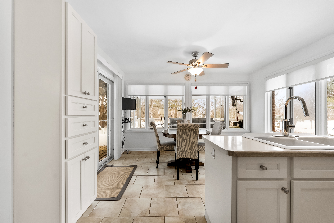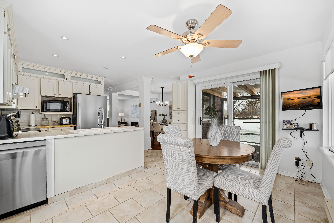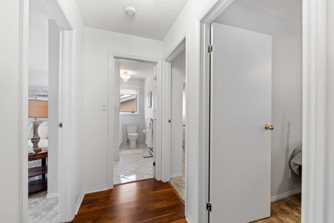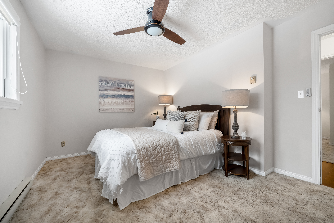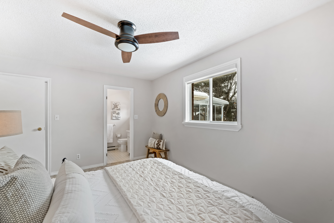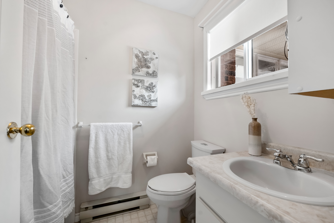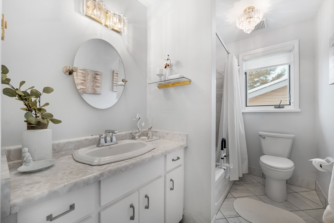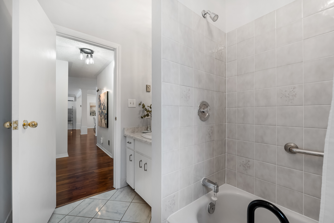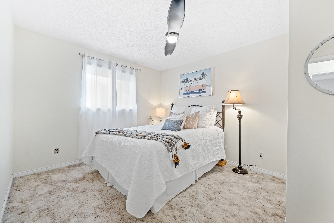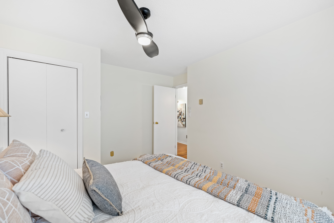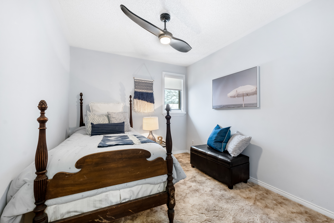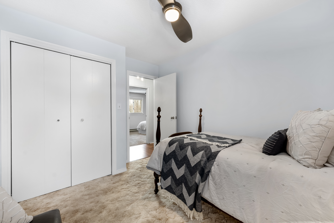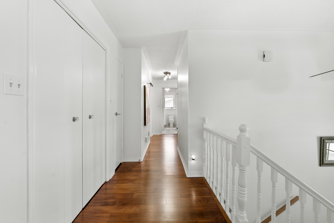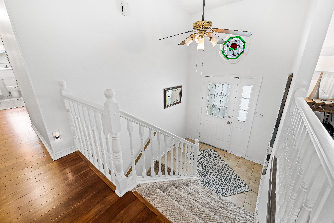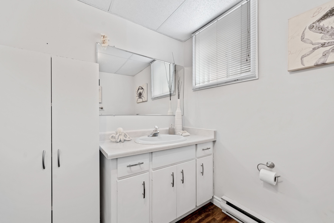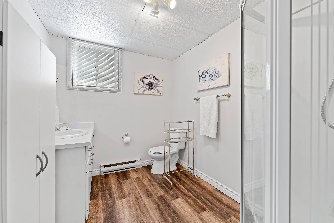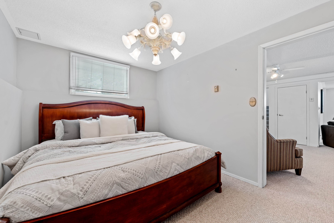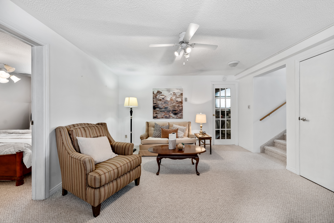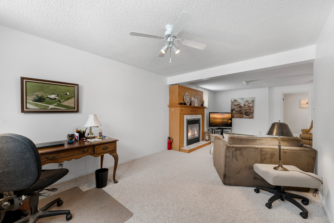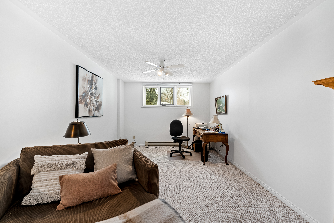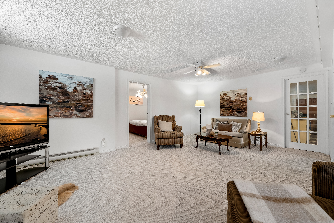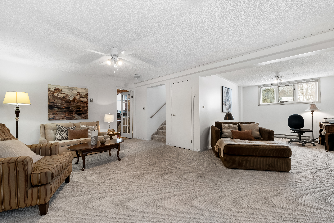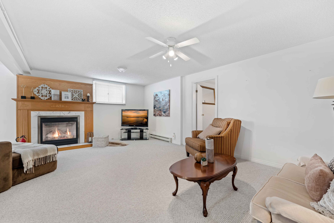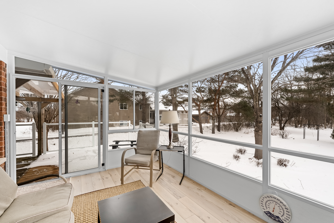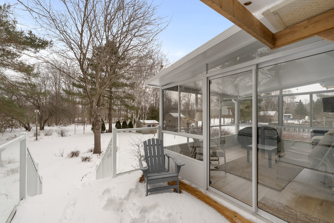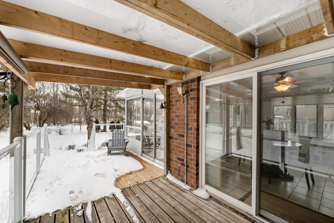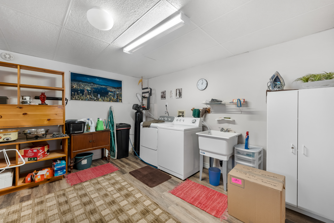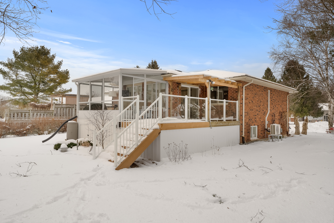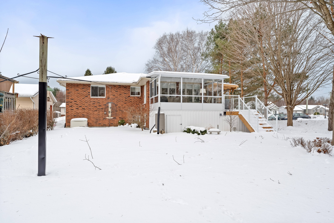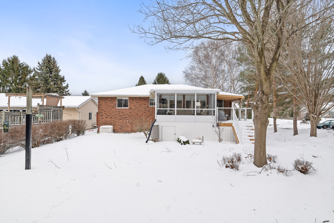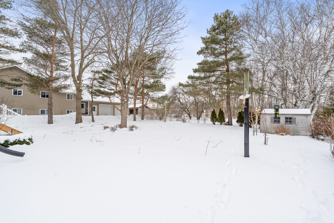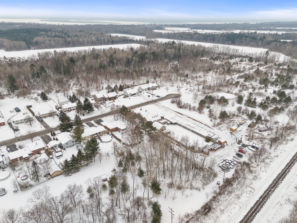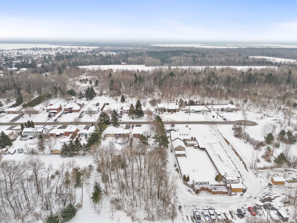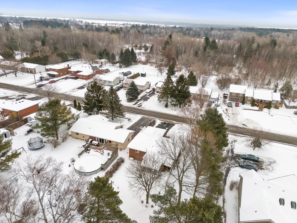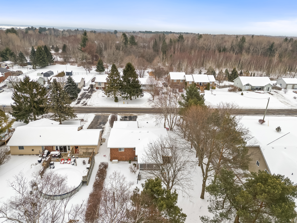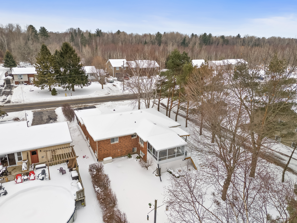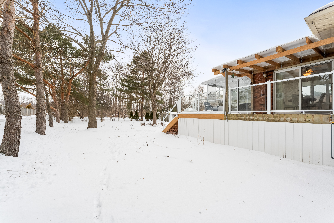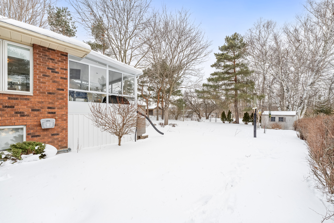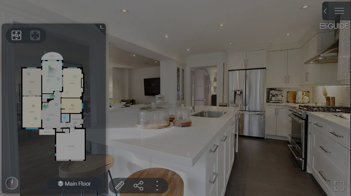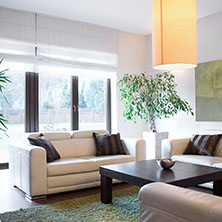Main Content
34 Butler St w Brighton
$615,000About This Property
Welcome to 34 Butler St W in beautiful Brighton! This well-maintained raised bungalow, offers a perfect blend of comfort, efficiency, & thoughtful upgrades. Nestled in a quiet, friendly neighbourhood, this move-in-ready home features modern updates & premium amenities. The main level contains a thoughtfully designed living area, leading from the living room, through the dining to the kitchen. The bright attached breakfast area walks out to both the new deck & sunroom. The primary bedroom on this level also boasts a private 4pc ensuite bathroom, adding to the home's convenience & appeal, with 2 additional bedrooms and a 2nd 4pc bath finishing this level. Down to the lower level, a comfortably carpeted rec room & bonus bedroom await! Connected to the workshop, adding lots of storage, workspace, and laundry access. The home’s heating & cooling system has been significantly upgraded, with a brand-new heat pump installed in ‘24, providing both heating & cooling for optimal efficiency. Supplemented by a gas fireplace in the basement & a gas heater in the kitchen, this energy-efficient upgrade is yours to benefit from. Significant improvements have been made to the property, including a brand-new 3-season sunroom & deck with lights, a Generac whole-home generator, a soft water system, an EV charger, a new garage door, a new fridge, & updated septic tank lids- all in ‘24. This home is packed with premium features, including ductless AC, an auto garage door remote, central vac, & a water softener. Additional perks include upgraded insulation, lots of storage, a sump pump, a workbench, & a garden shed. The large backyard is enhanced with fruit-bearing peach & plum trees, providing a lovely outdoor retreat! The neighbourhood is known for being peaceful, clean, and friendly, with convenient access to local amenities, parks, and schools. Don't miss this incredible opportunity to own a beautifully updated and energy-efficient home in Brighton!
Explore This Property
3D Virtual Tour
With This Home
Delicious and Decadent Details
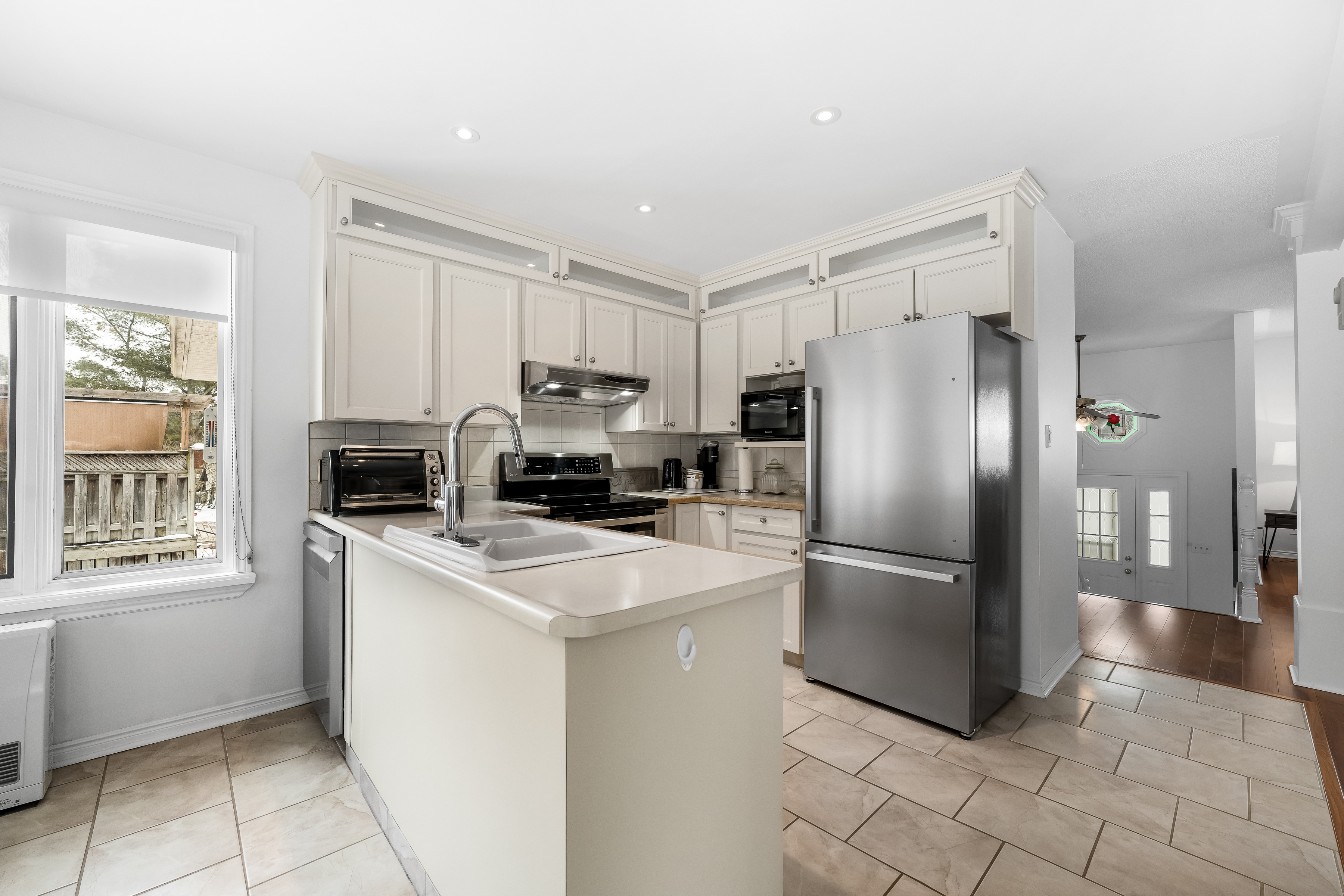
Bright and Airy Living Spaces
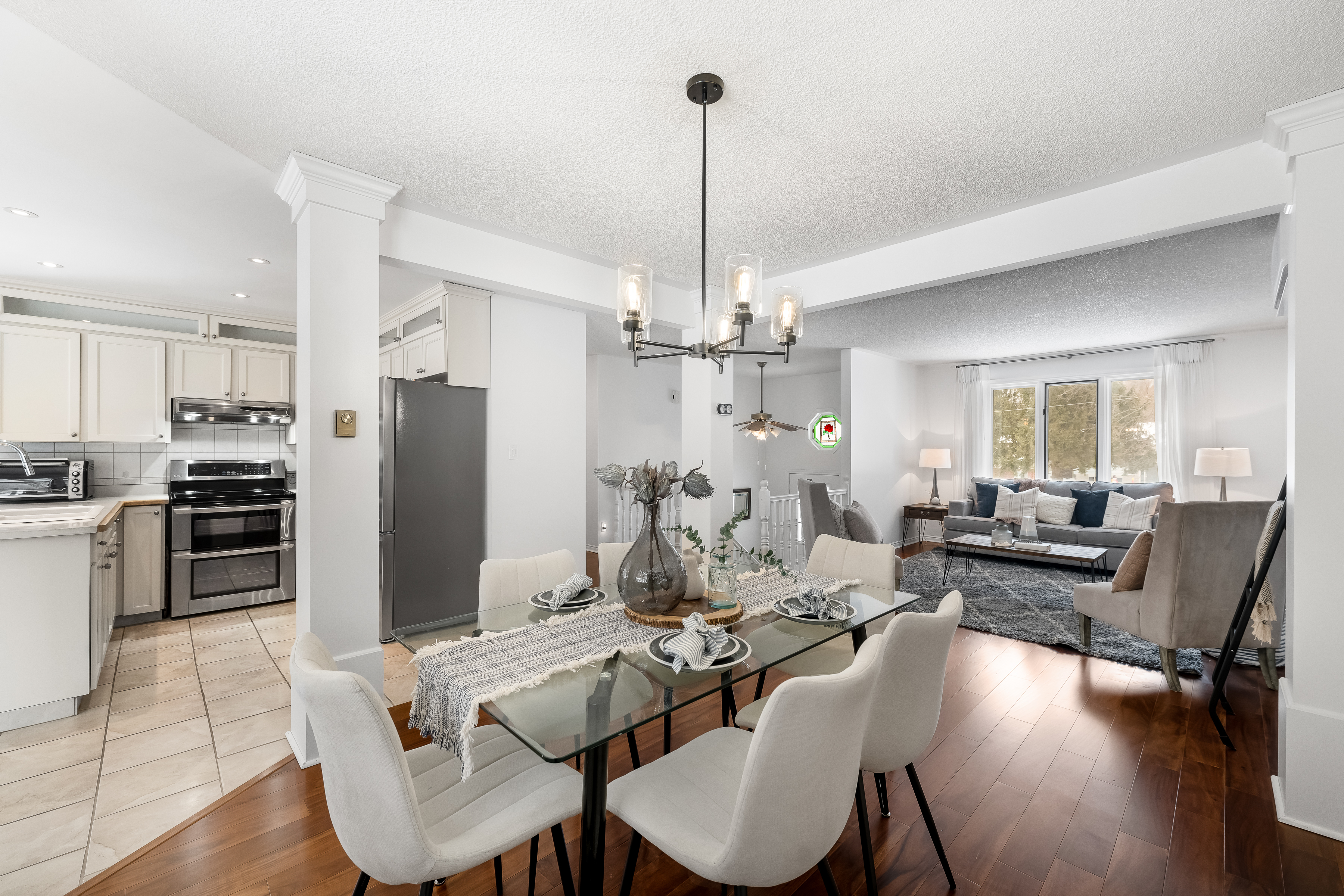
Room for the Family
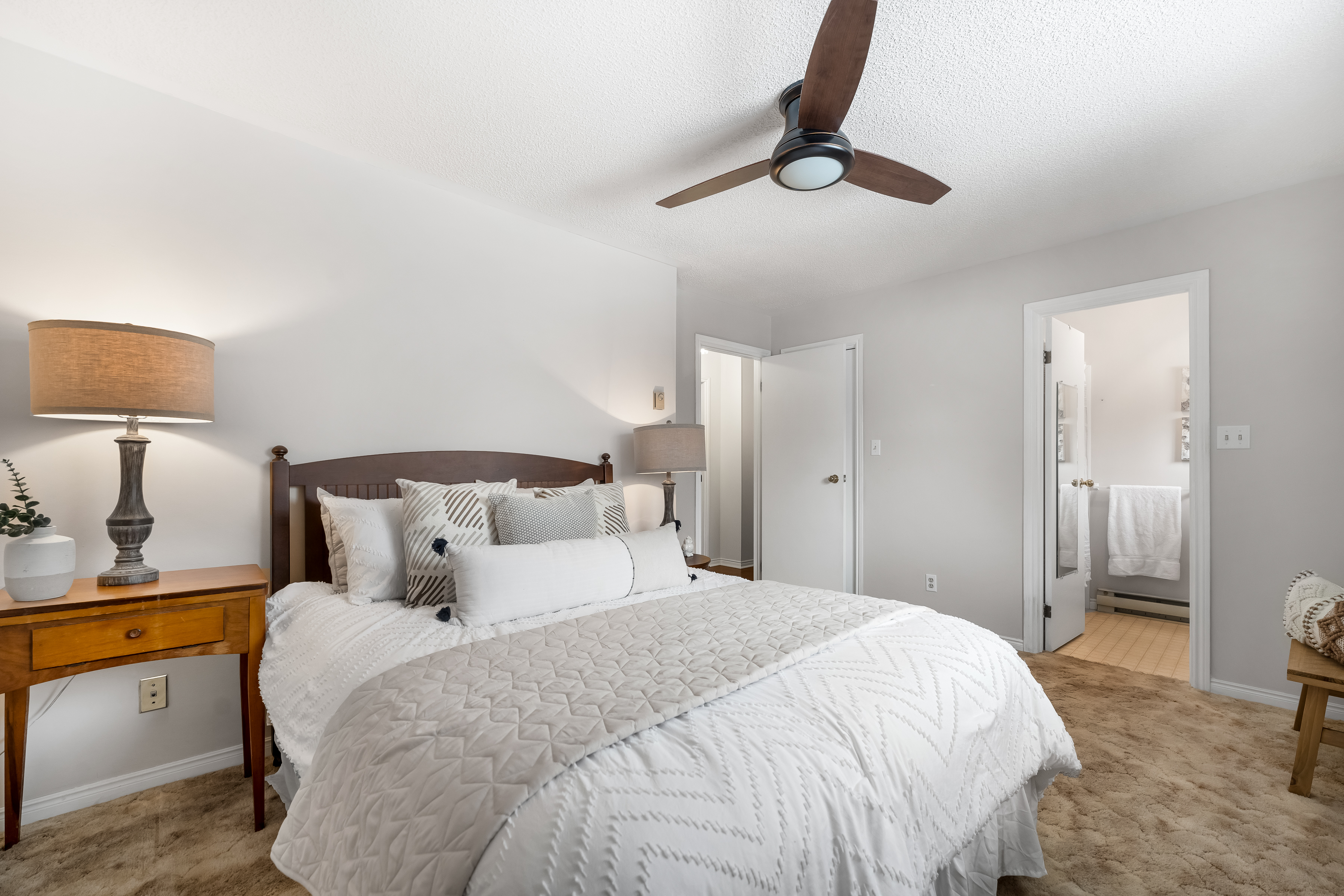
Additional Living Space
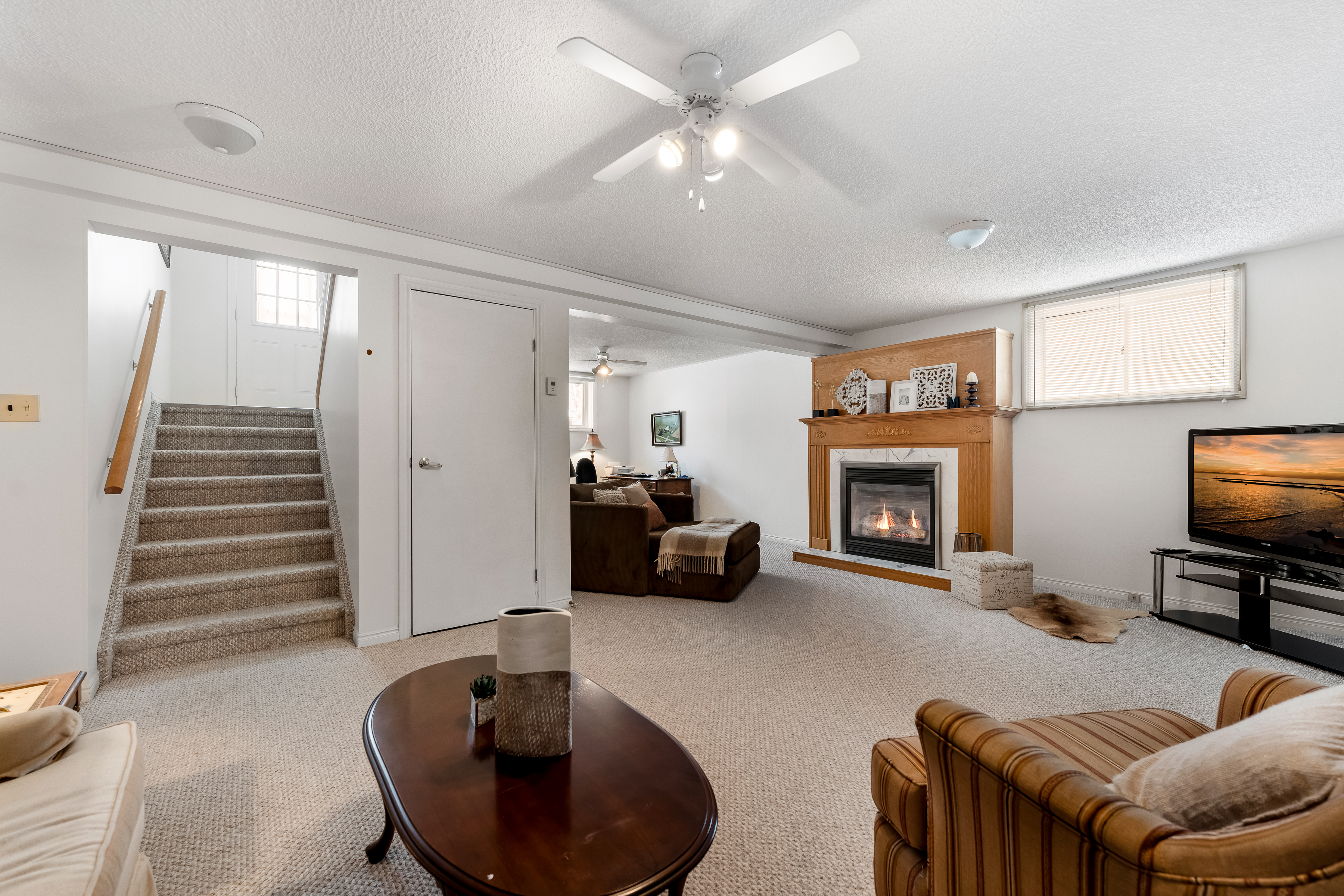
Backyard Retreat
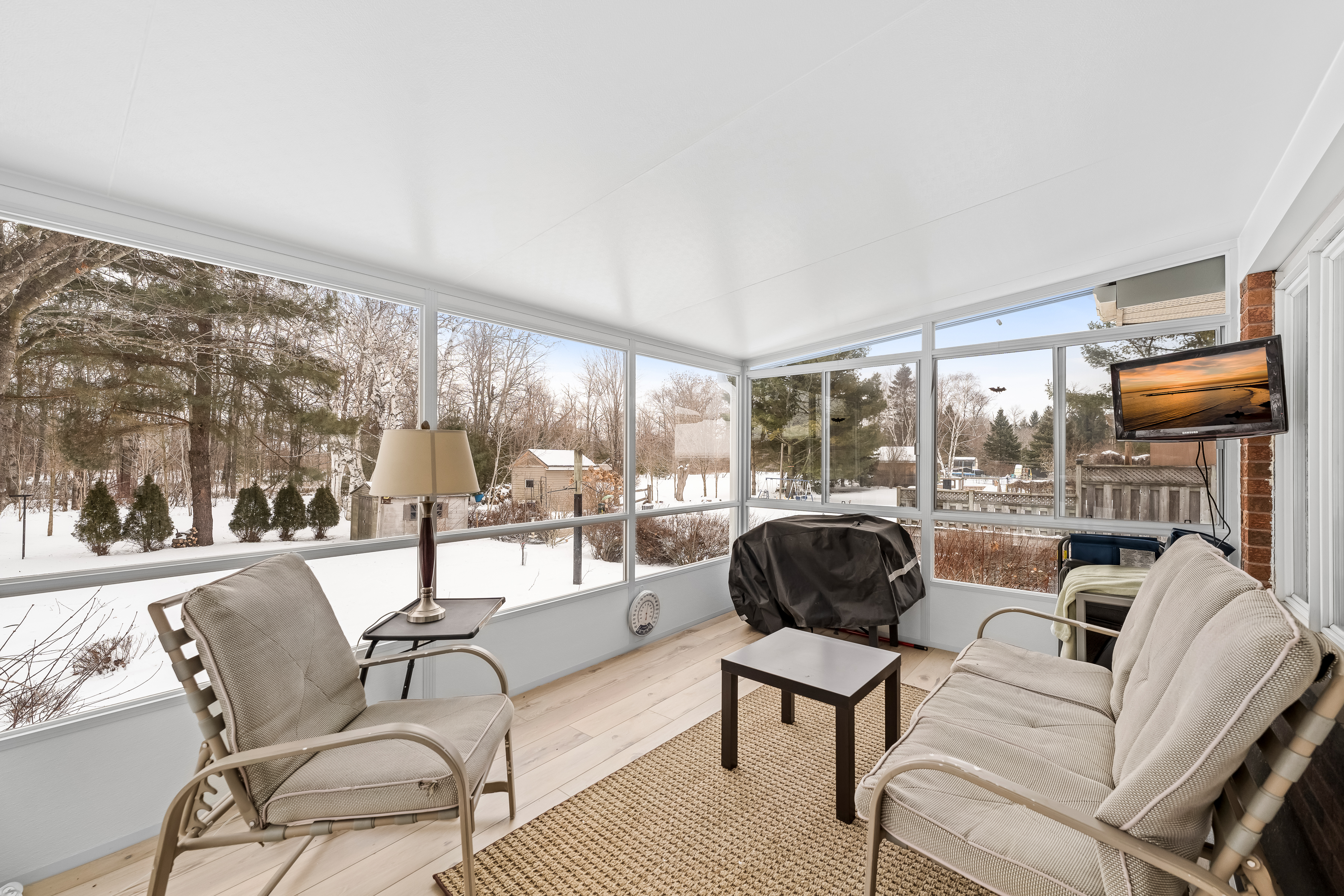
Mortgage Breakdown
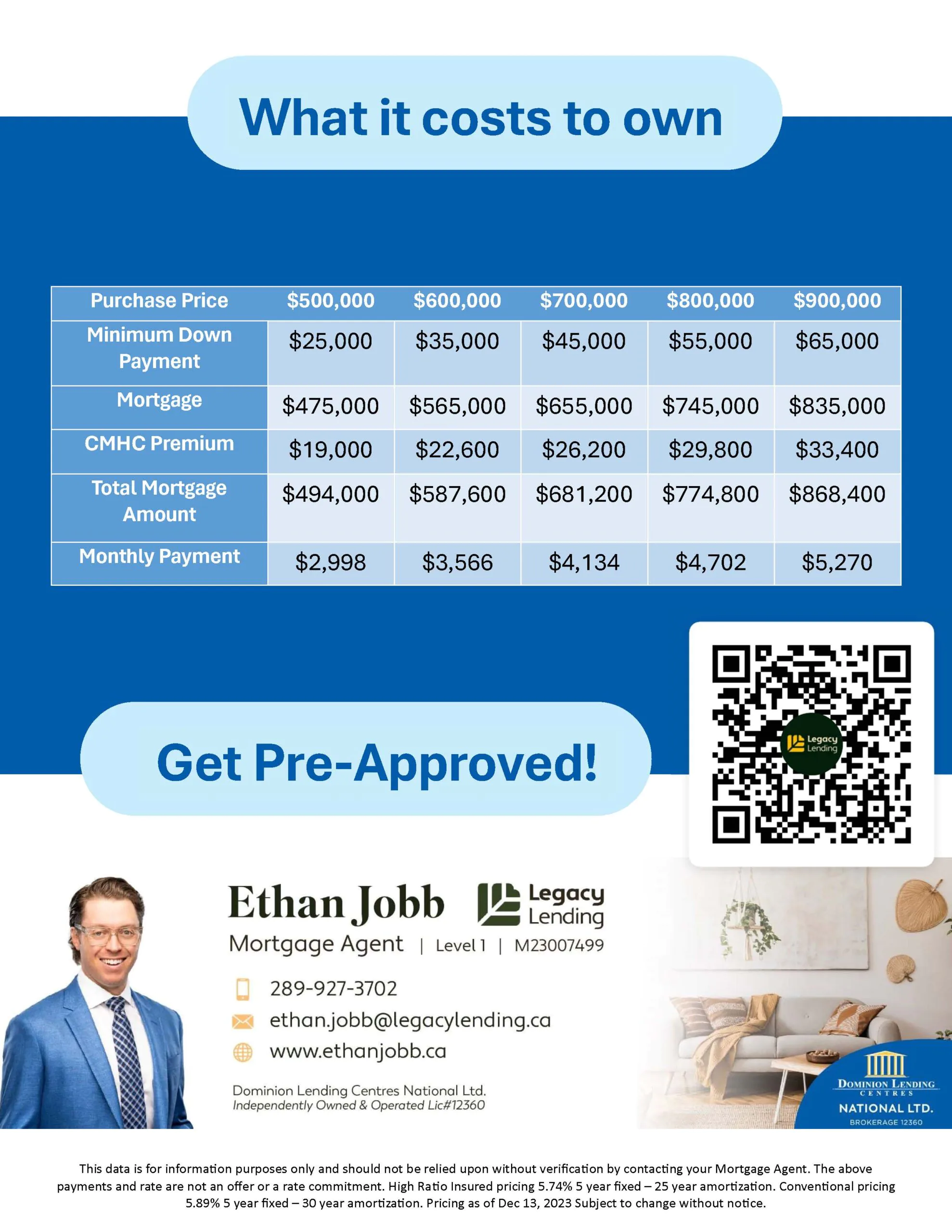
Additional Info
Upgrades
- Sunroom & deck with lights (Aug 2024) - Whole-home generator (June 2024) - Soft water system (July 2024) - EV charger (March 2024) - New garage door (March 2024) - New fridge & septic lids (April 2024)Surroundings
Friendly, clean, peaceful neighbourhoodLarge backyard with peach & plum trees Good location for schools/parks/amenitiesDetails
Built in 19893+1 Bed3 BathDeck & sunroomLower level laundryWorkshopDuctless ACGas fireplace1.5 car garage4 car drivewayCentral vacGarden shedIn The Area
Brighton, Ontario, is a charming lakeside town known for its friendly atmosphere, rich agricultural heritage, and vibrant Applefest celebration. With access to Presqu'ile Provincial Park, numerous recreational amenities, and a strong sense of community, it offers an ideal setting for families, retirees, and nature lovers alike.
- 10 restaurants
- 1 community centre
- 2 provincial parks
- 1 arena
- 1 marina
- 1 skateboard park
Perfectly located, this home is just steps, a short bike ride, or a quick drive to all of these attractions!
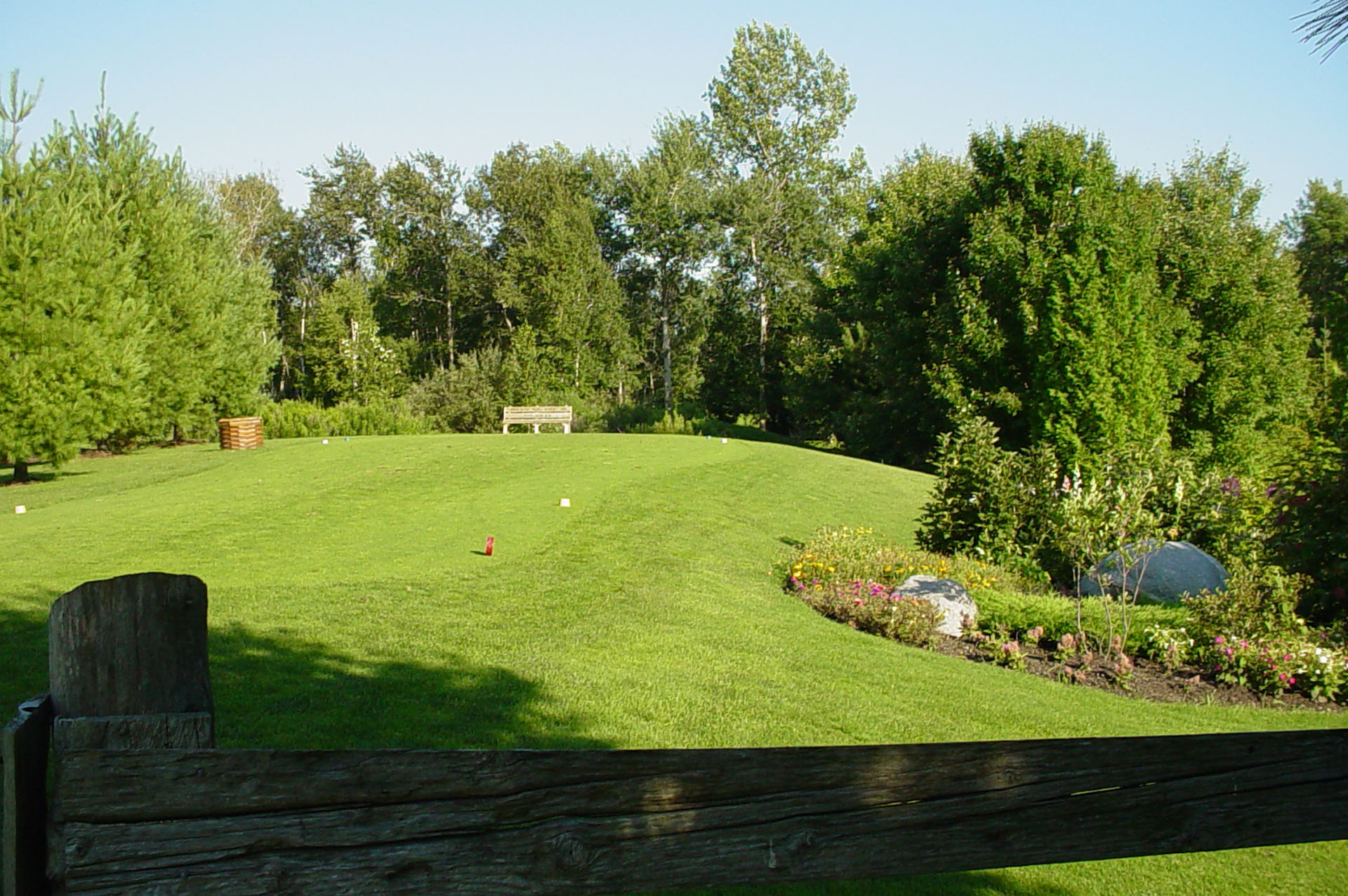


Connect
Interested In The Property?
