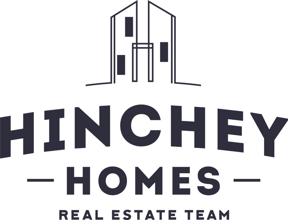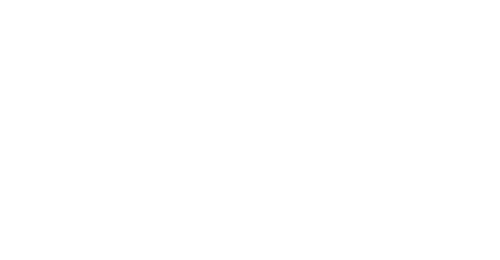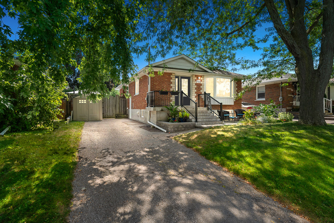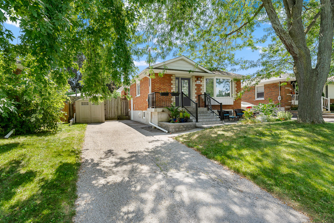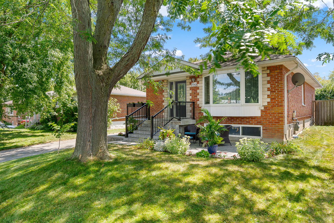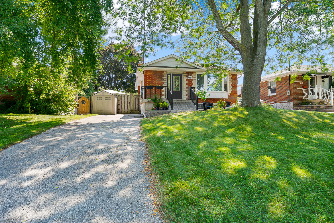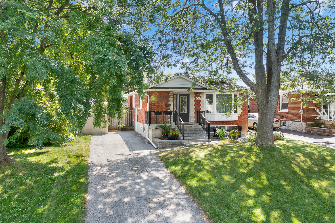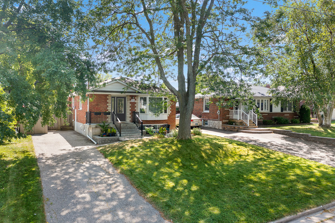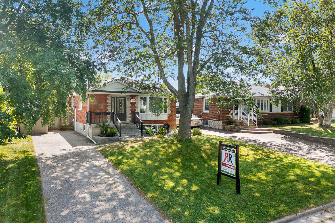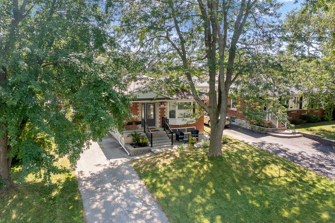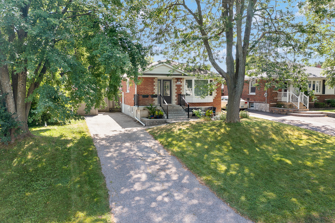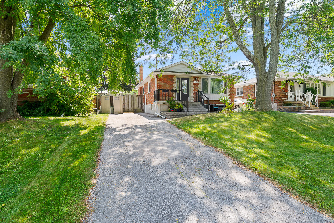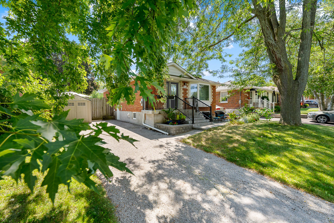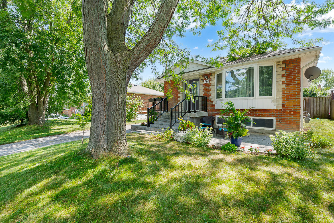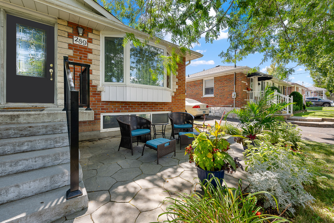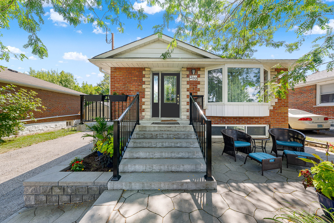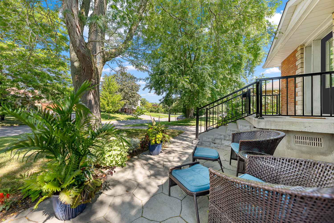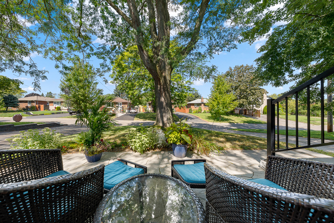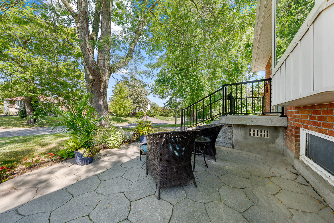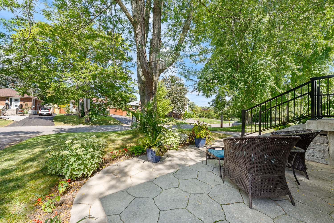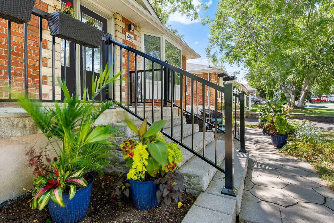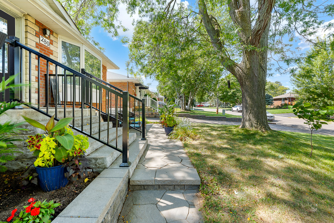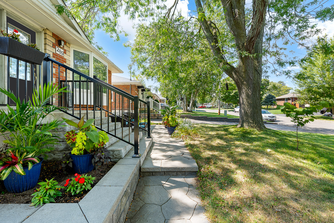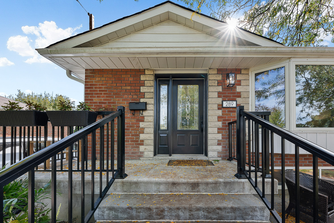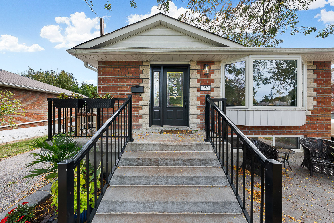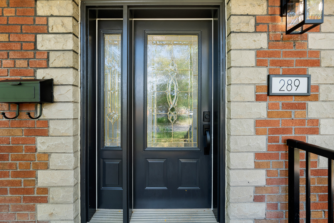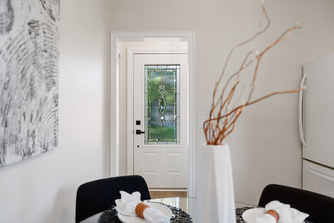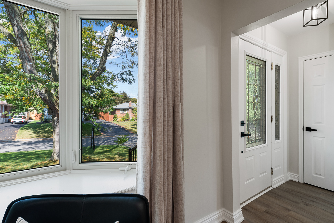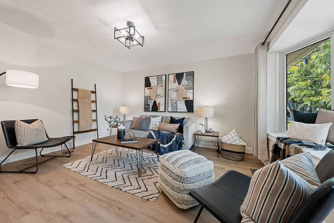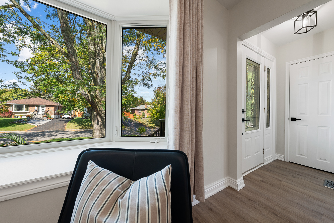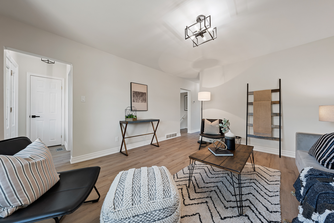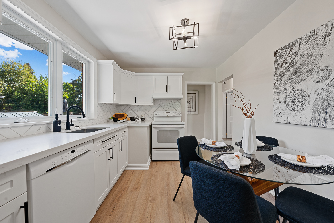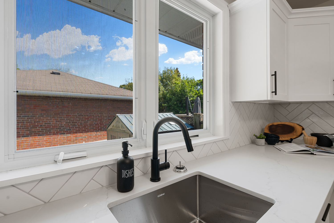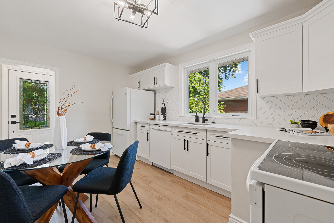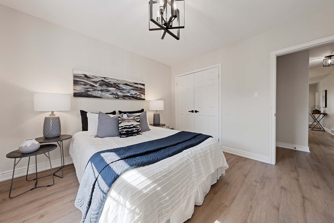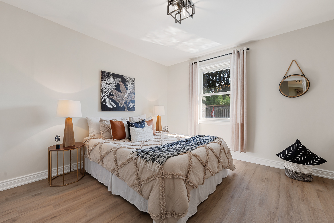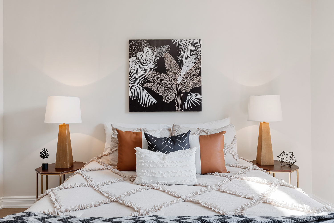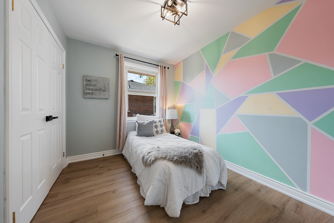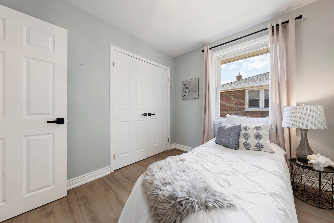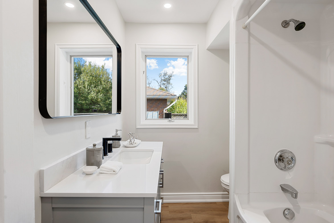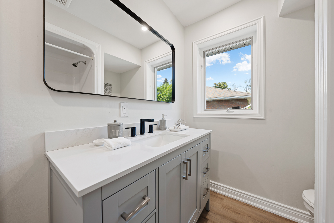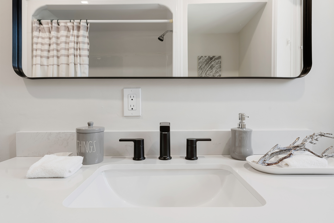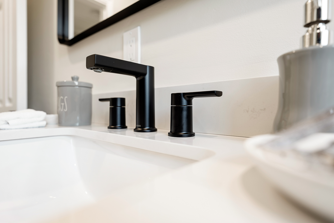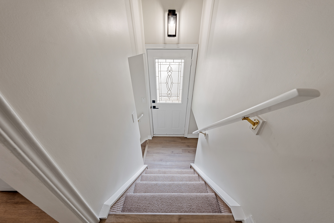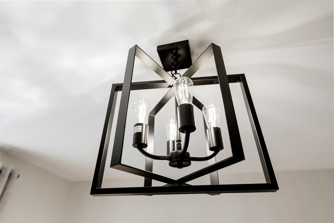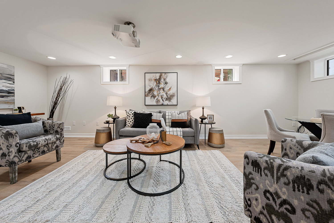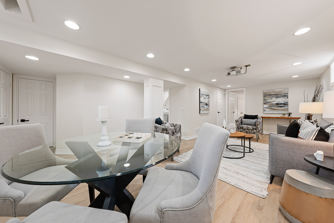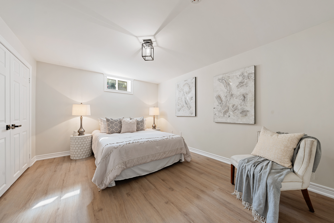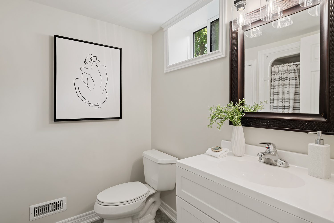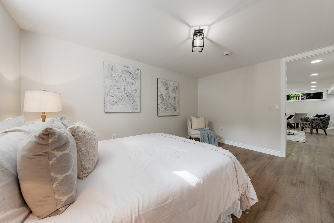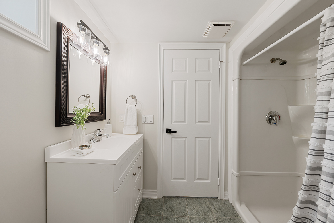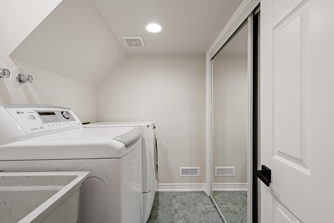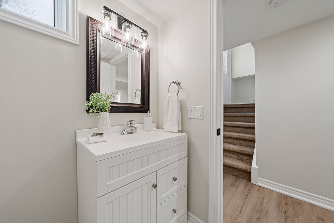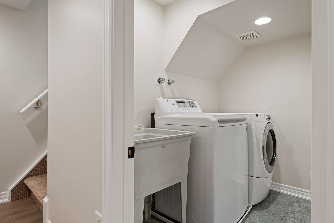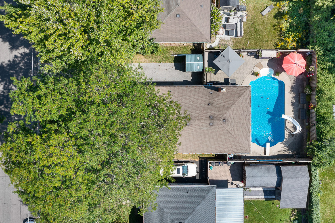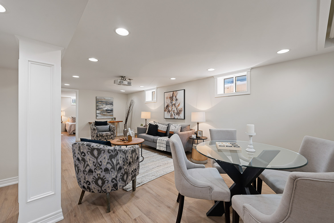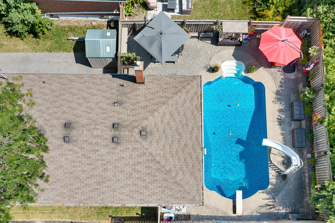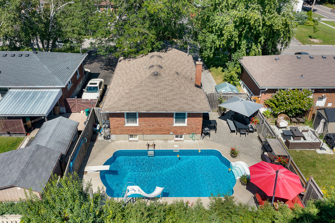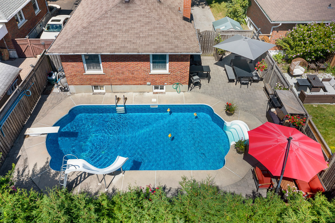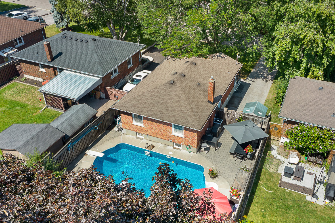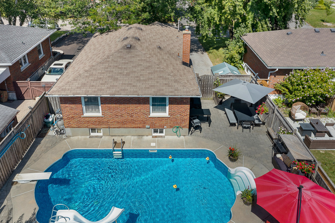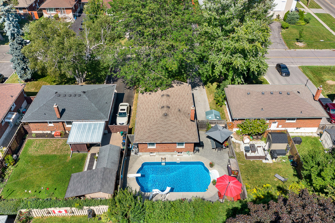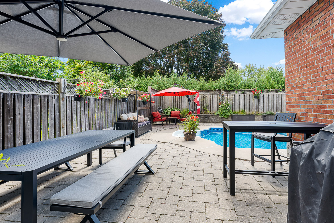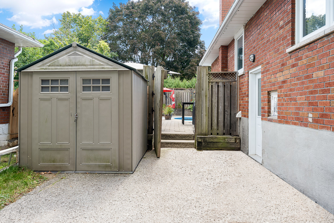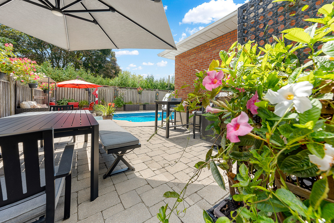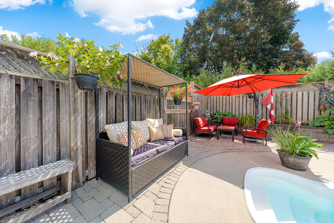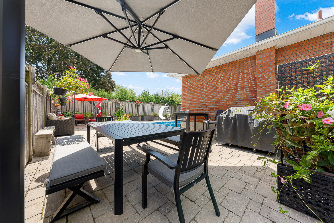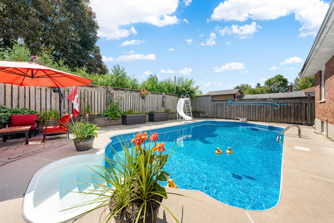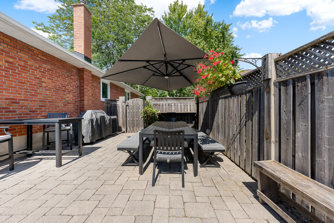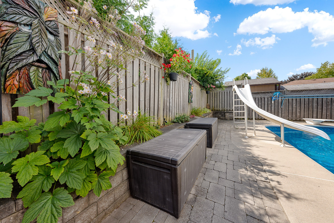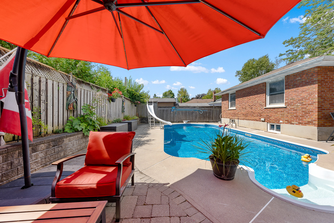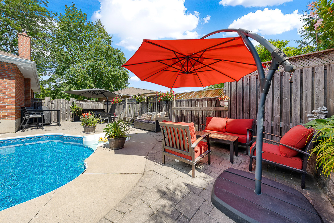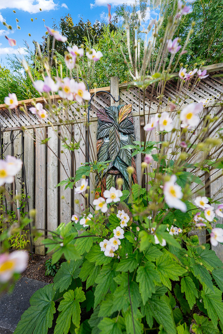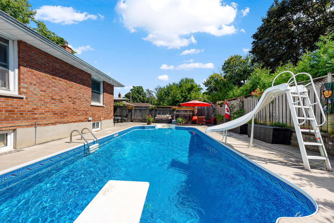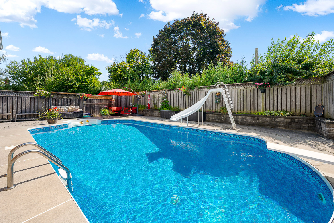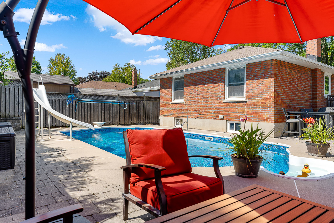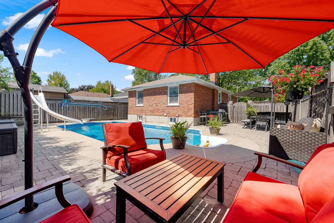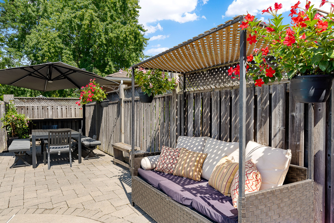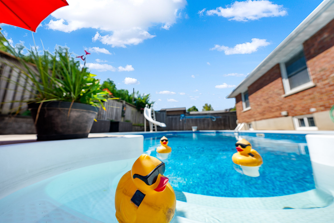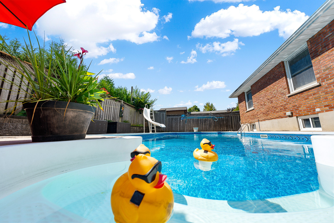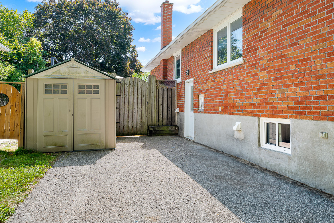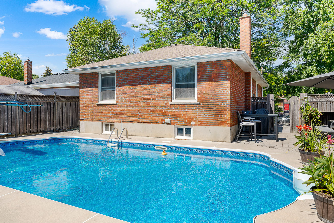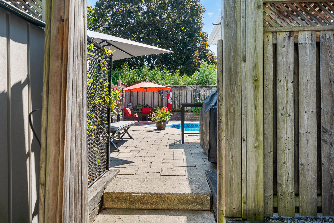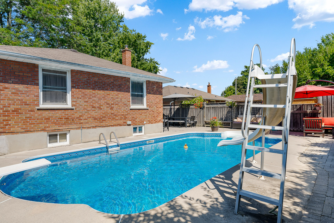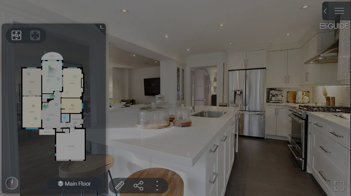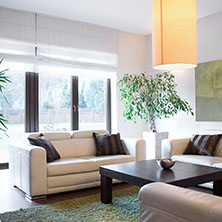Main Content
289 Ridgeway Ave Oshawa
$780,000About This Property
This updated 3+1 bedroom, all-brick bungalow with a separate side entrance is nestled in an established neighbourhood with mature trees lining the quiet streets. The front of the home offers a patio, a cozy spot to relax and enjoy the peaceful community.
Stepping inside the eat-in kitchen is a bright and stylish space, featuring crisp white cabinetry paired with modern black hardware, a sleek herringbone tile backsplash and new countertops. The adjacent living room offers a serene space, with a large bay window that overlooks the front yard. The upper level of this home offers an updated 4-pc bath, with new vanity, light fixture and toilet, and three bright and spacious bedrooms, each offering generous closet space and large windows. 2 of the bedrooms overlook the backyard, while one bedroom features a playful accent wall. All bedrooms feature modern fixtures, neutral tones, & durable vinyl flooring, creating a move-in-ready space that can easily accommodate a variety of uses.
The finished basement offers a spacious rec room with large windows, and a projector and in-ceiling hidden screen, perfect for movie nights. The basement also includes a convenient 3-pc bath & a large laundry room & the utility room offers additional storage space or workshop area. A bonus bedroom provides extra living space, ideal for guests, or a private retreat for older children. This fully finished lower level adds valuable square footage to the home, enhancing its overall functionality and appeal.
Stepping out to the inviting south-facing backyard you will find a stunning in-ground pool with a built-in slide for the ultimate in summer fun. Surrounded by a well-maintained, private fence, this space provides a peaceful oasis. The spacious patio with interlocking brick offers ample room for multiple seating areas and a gas connection for a Gas BBQ, this backyard is ideal for hosting friends and family or simply enjoying a serene retreat. Do not miss out on this home!
With This Home
Delicious and Decadent Details
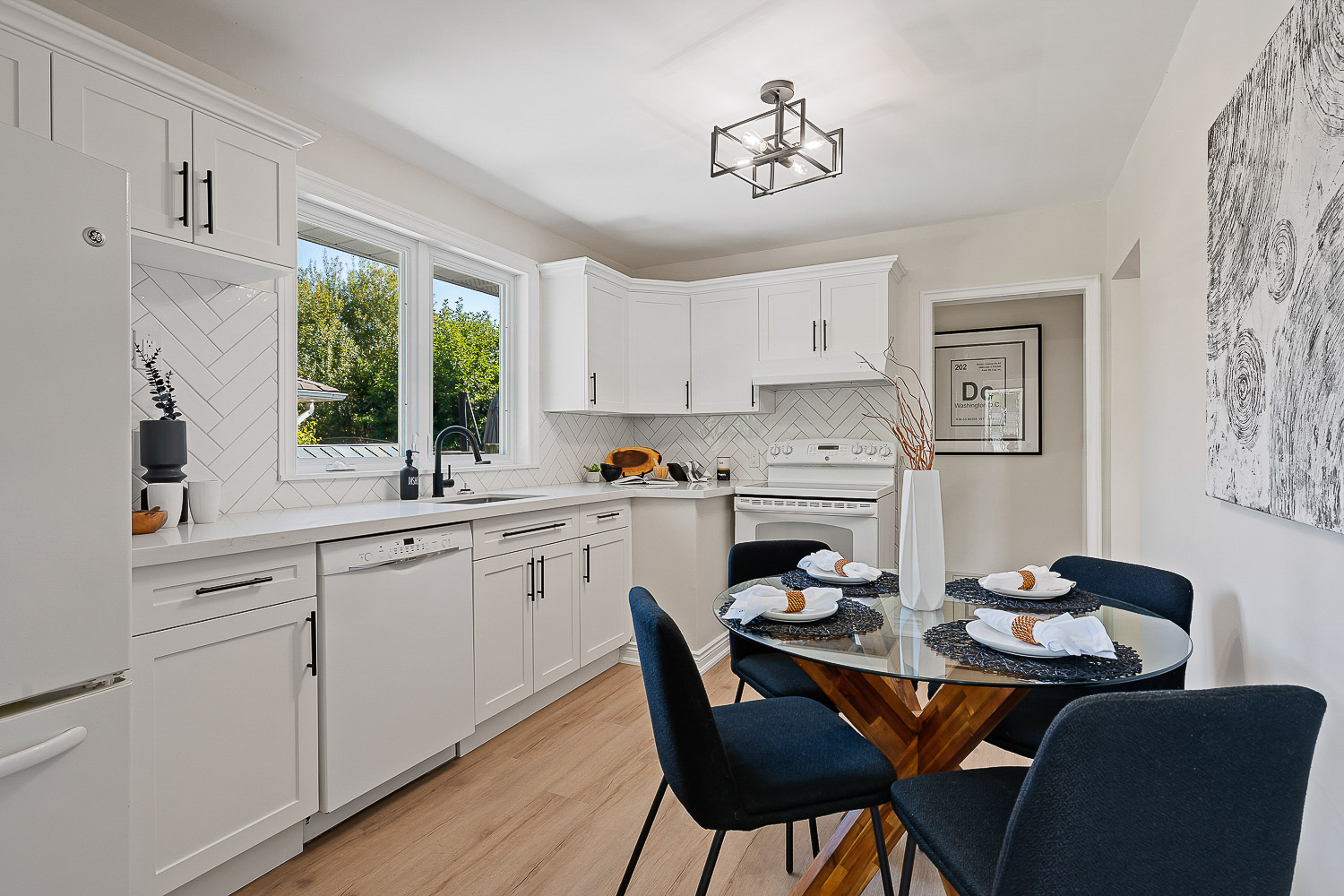
Bright and Airy Living Spaces
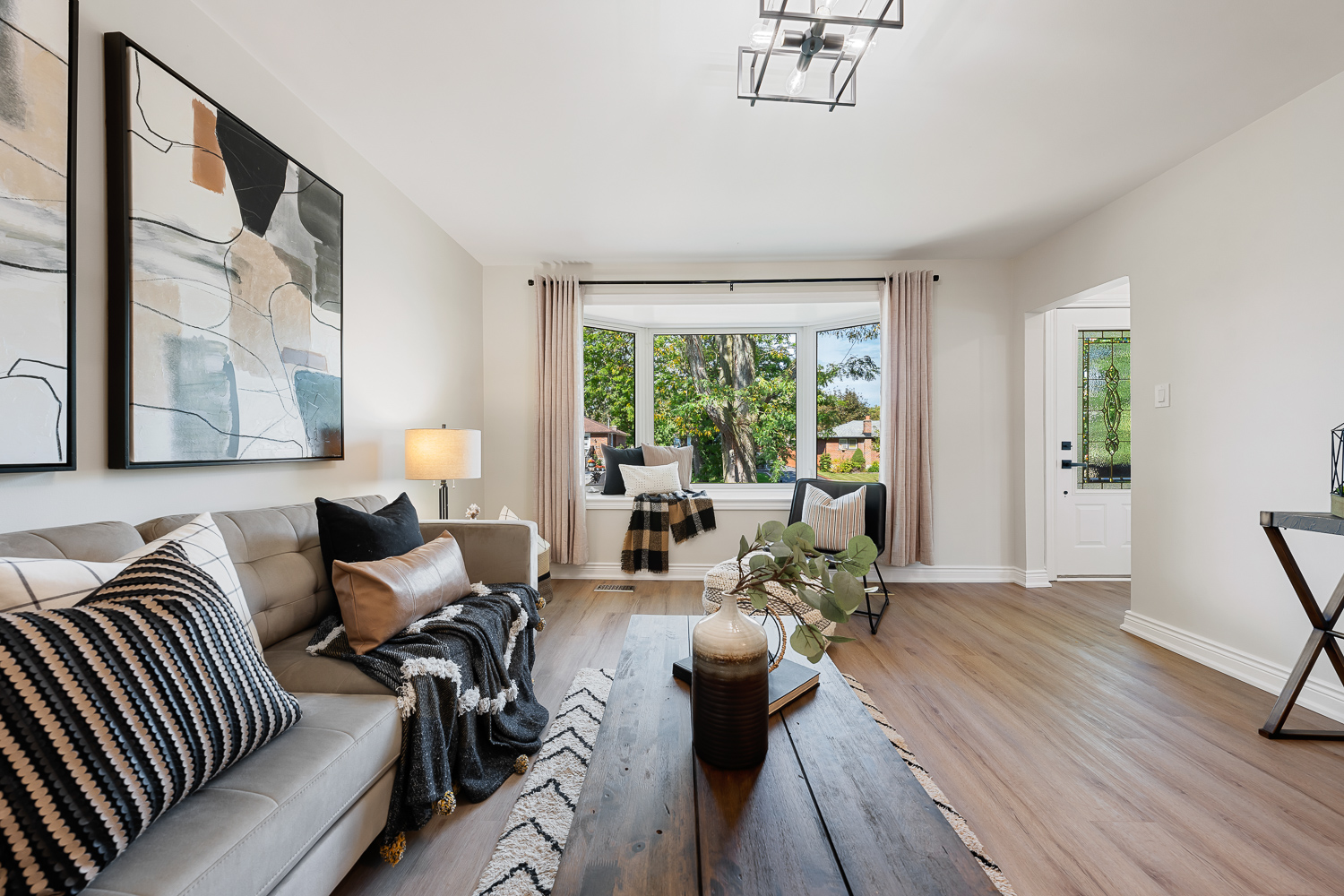
Room for the Family
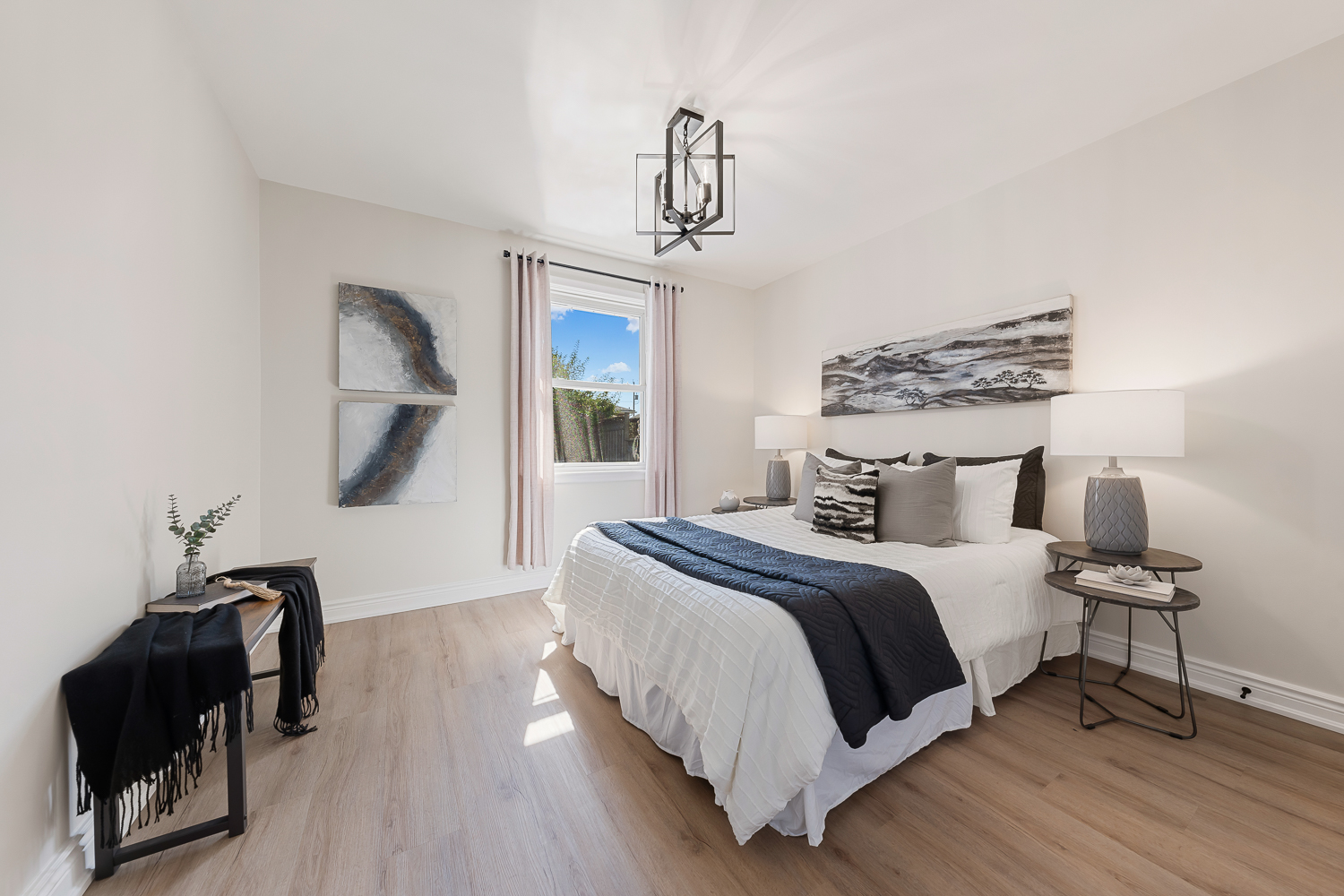
Additional Living Space
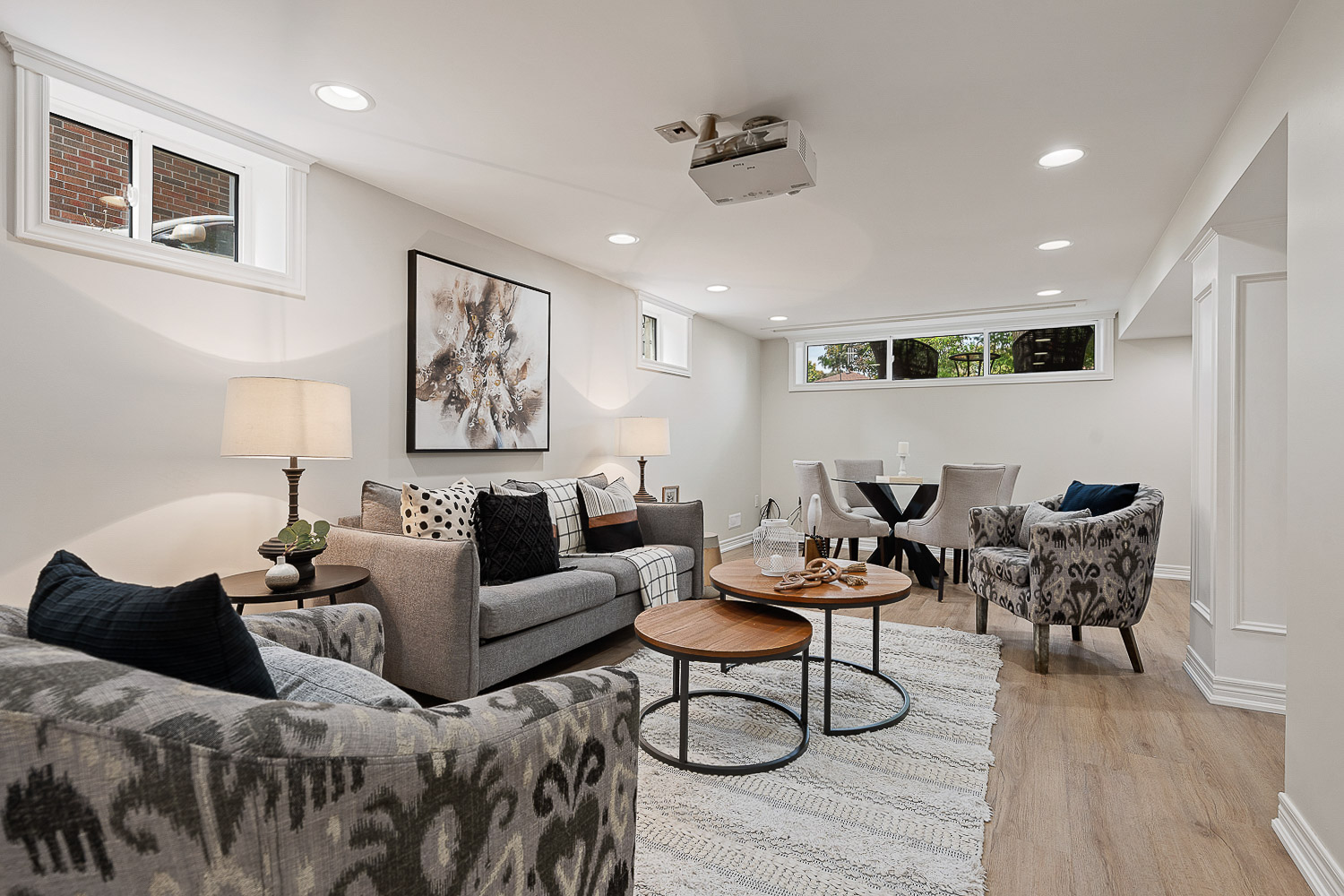
Backyard Retreat
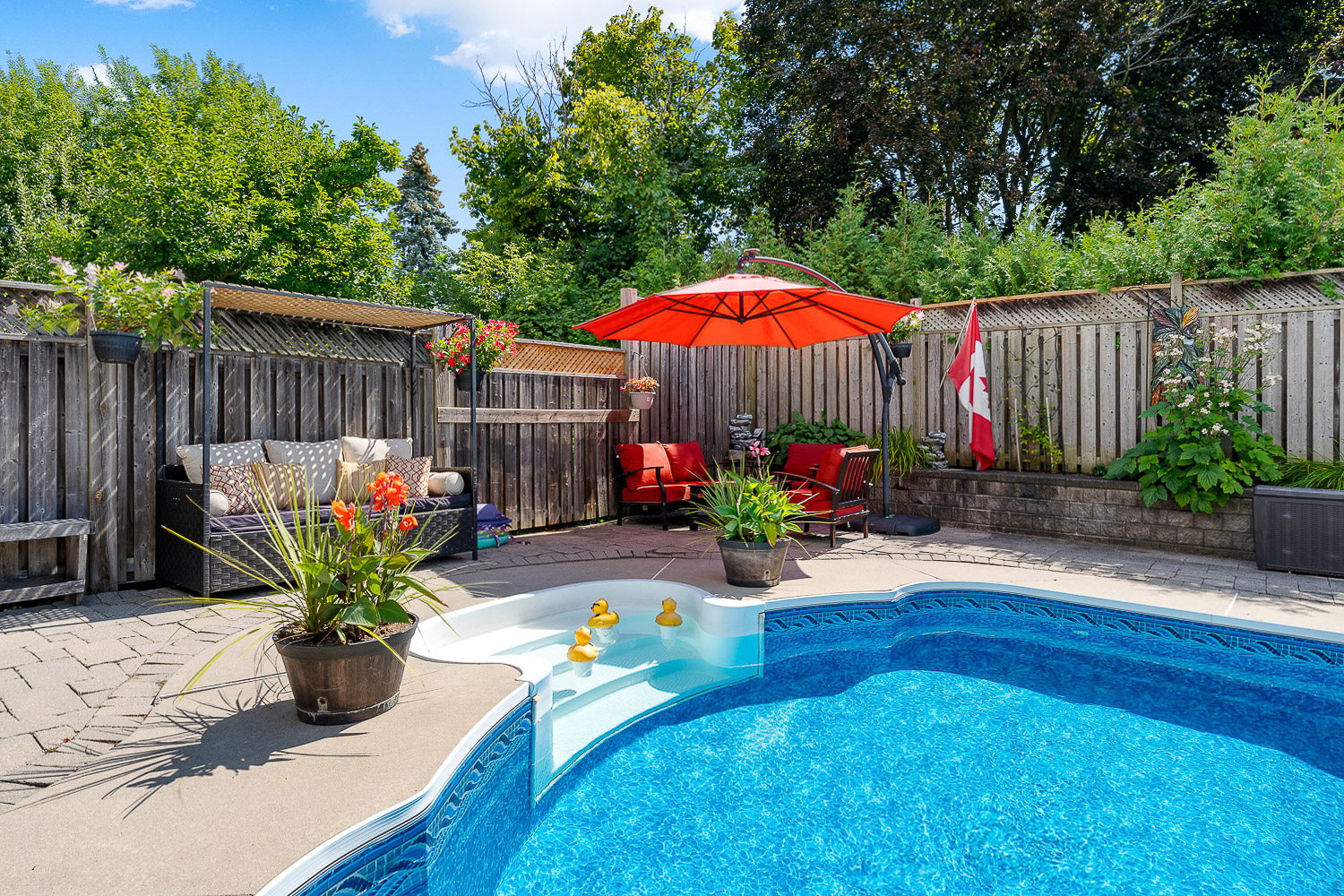
Mortgage Breakdown
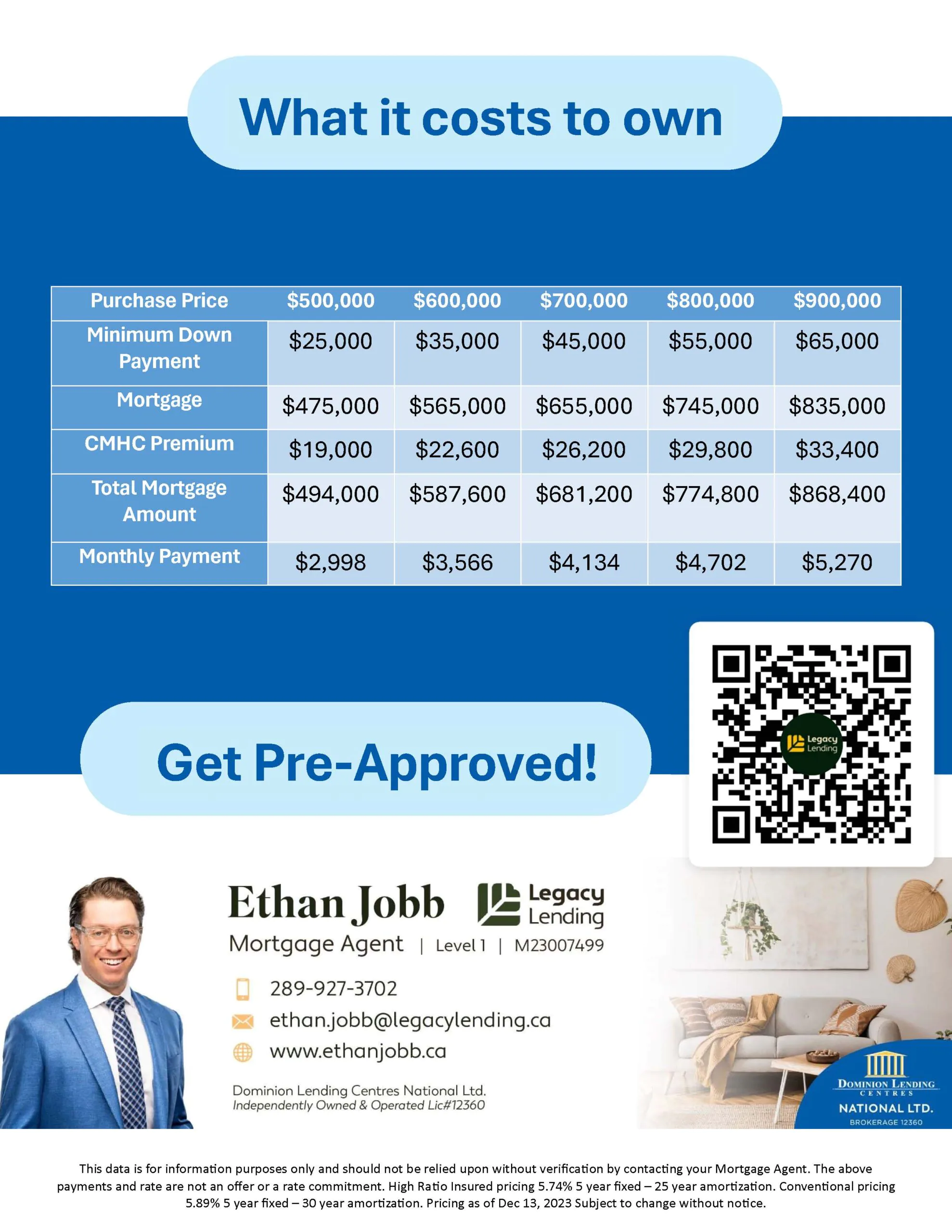
Additional Info
PROPERTY TAXES
$5139.95UPDATES & IMPROVEMENTS
Shingles - 2017Bay windowFurnace - 2018Updated kitchen counter, cabinets, flooring, + lightingUpdated bathroom lighting, vanity, + toiletINCLUSIONS
White:RefrigeratorDishwasherStoveTop-loading washing machineFront loading dryerPoolPool maintenance equipmentNEIGHBOURHOOD DETAILS
Near golf courseNature/historical attractionsNear various amenitiesDETAILS
Built: 19593+1 Bedrooms2 BathroomsVinyl flooringCarpeted stairsFour-car parkingHWT: RentedHeat: Gas forced airCentral ACProfessional landscapingBackyard poolGarden shedInterlocking brick backyardBasement workshopProjector + hidden screenLower level laundryTuesday waste collectionExclusions
NoneIn The Area
Whatever drives your consideration for moving to Oshawa, Ontario, this lakeside city will be sure to meet and exceed your expectations. Nestled approximately 60 kilometres east of Toronto, this scenic city lies on the shores of Lake Ontario. Within a 20 km radius, there are:
- 29+ Restaurants/Fast Food
- 4+ Conservation Areas
- 8+ Grocery Stores
- 4 Golf Clubs
- 19+ Parks
- 2 Rec/Community Centres
Perfectly located, this home is just steps, a short bike ride, or a quick drive to all of these attractions!
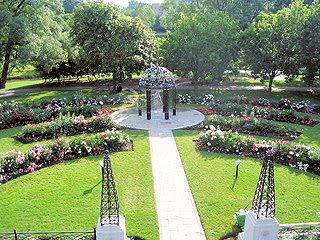
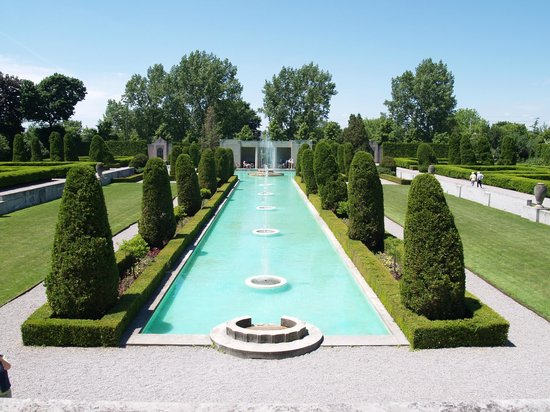
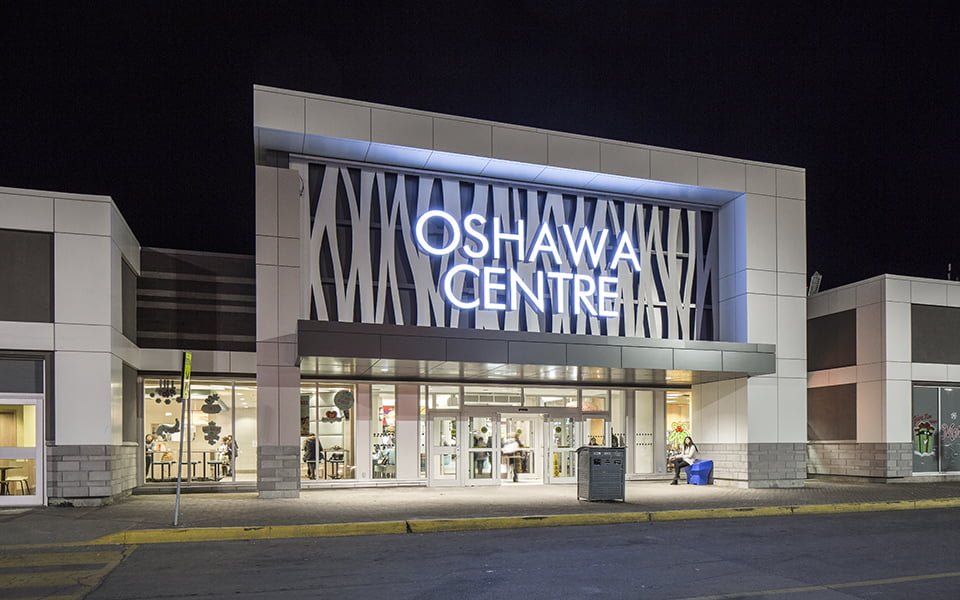
Connect
Interested In The Property?
