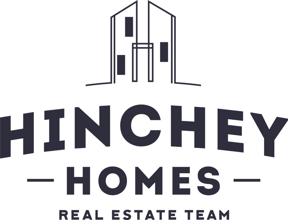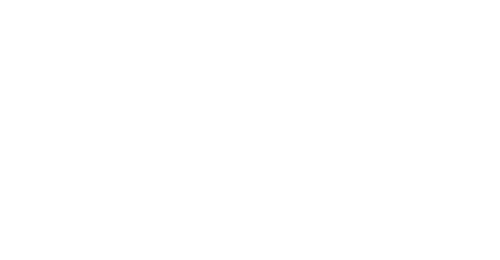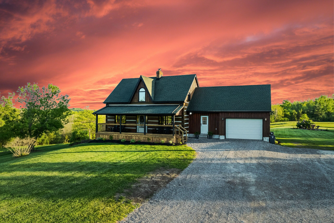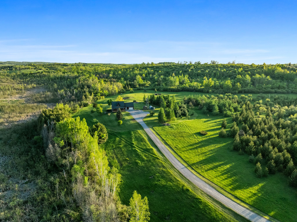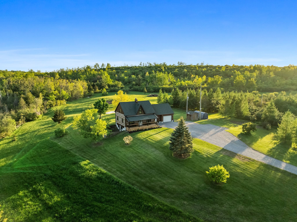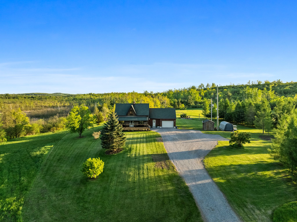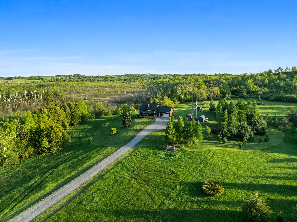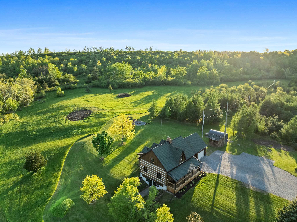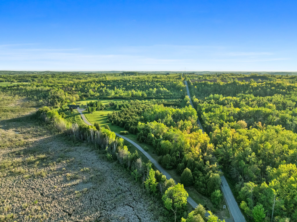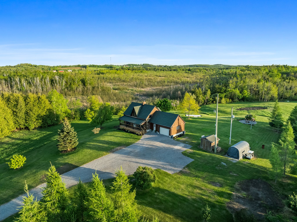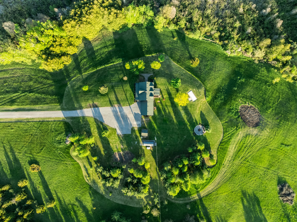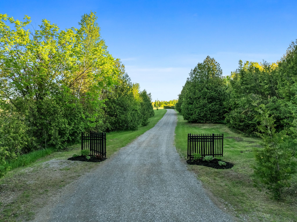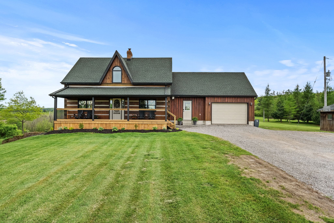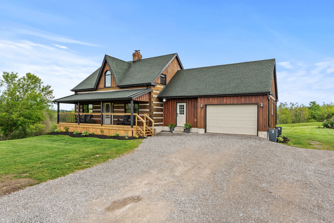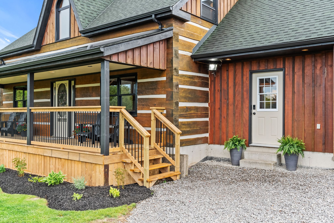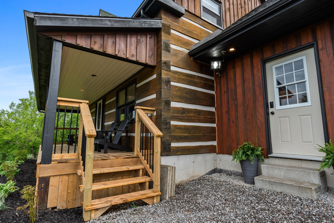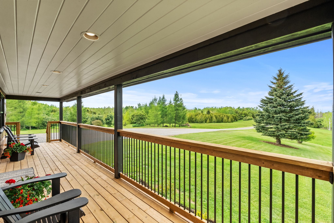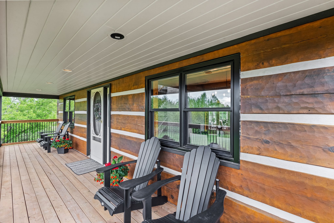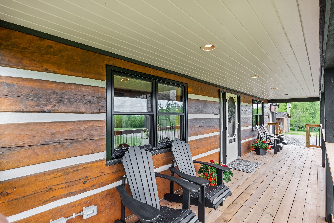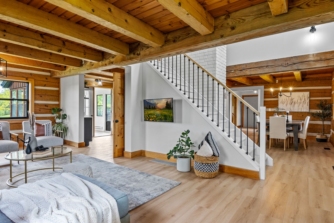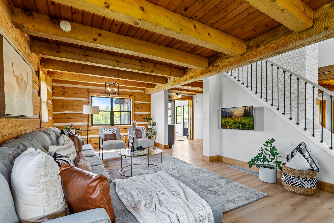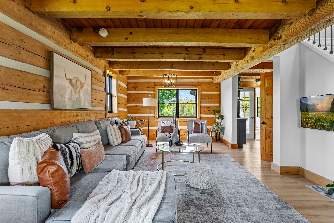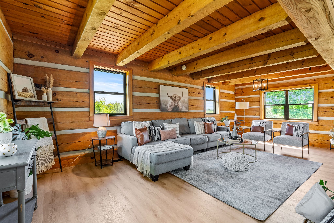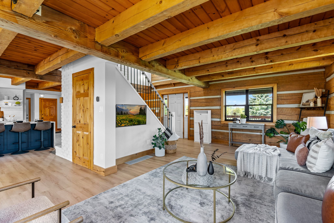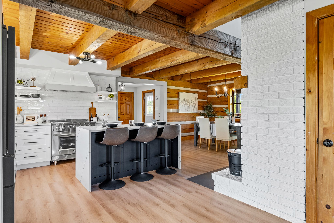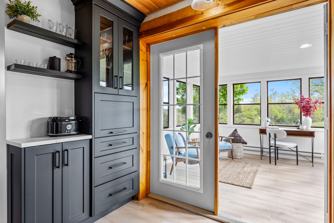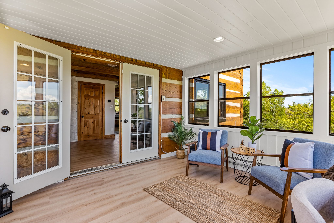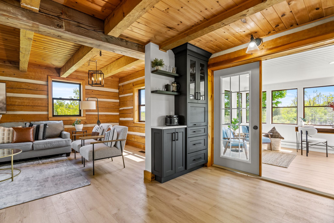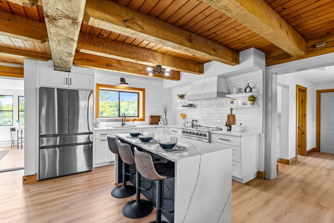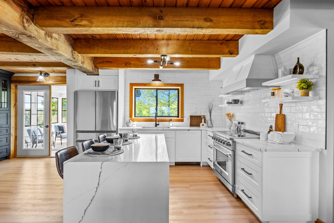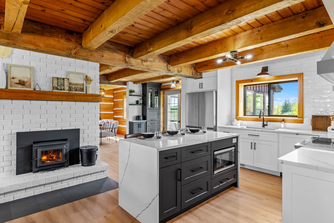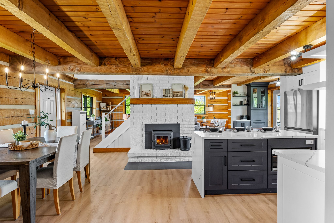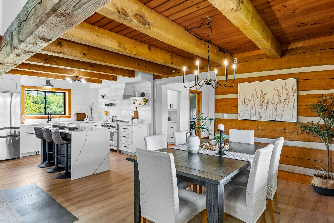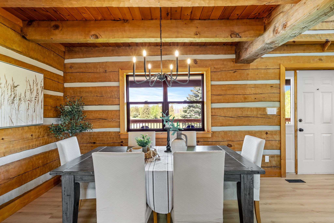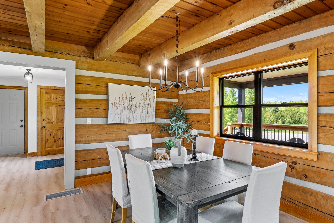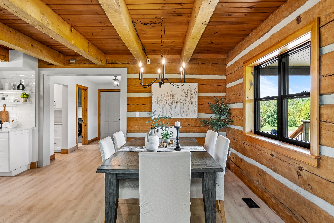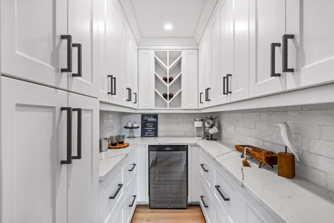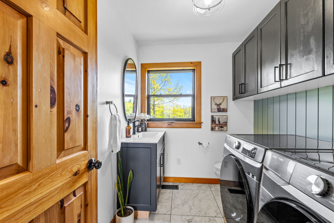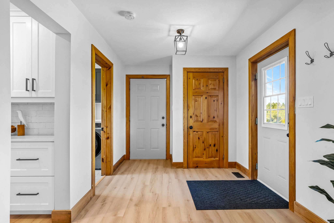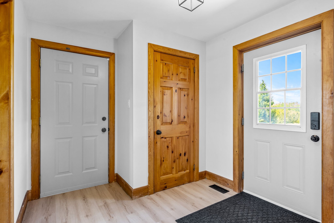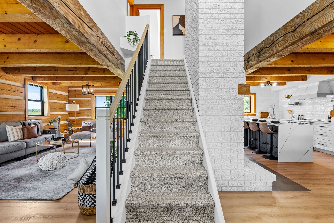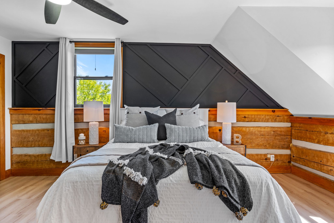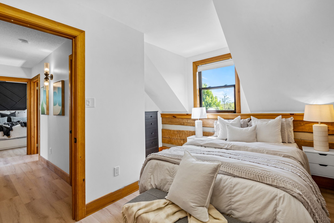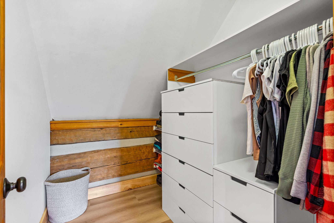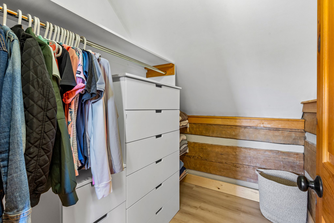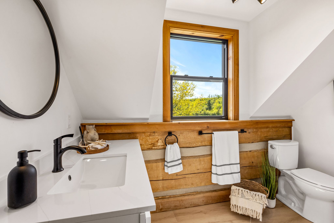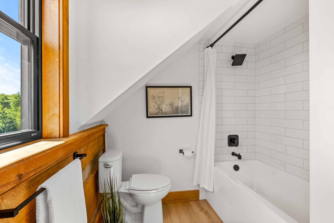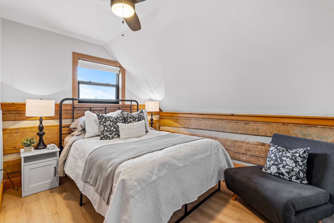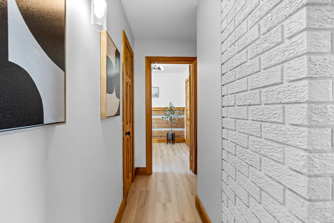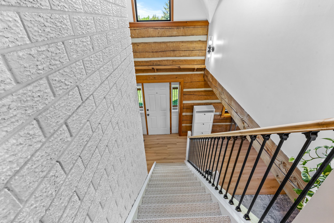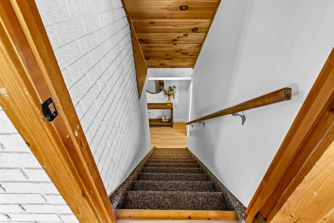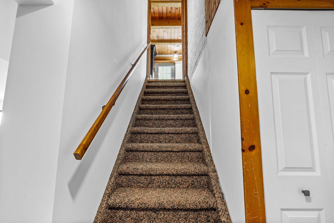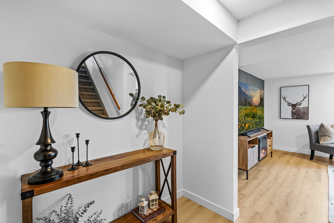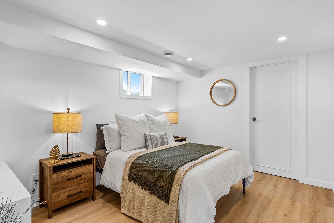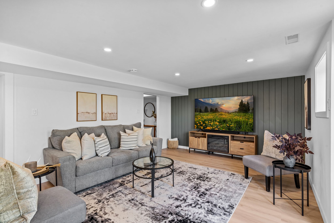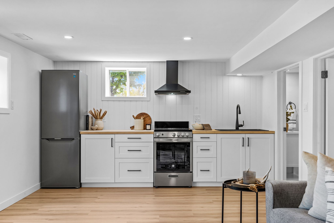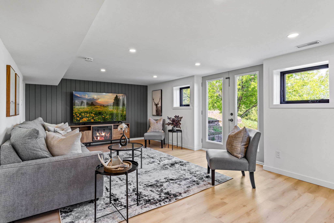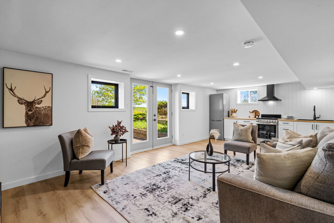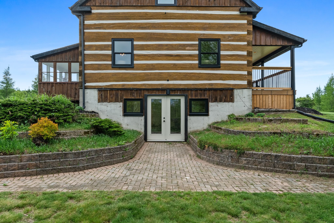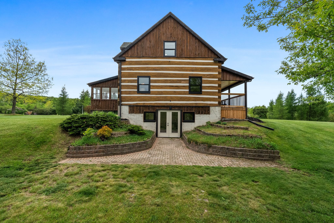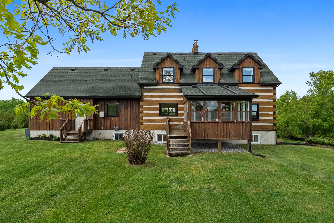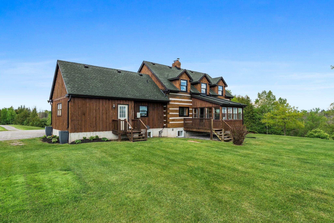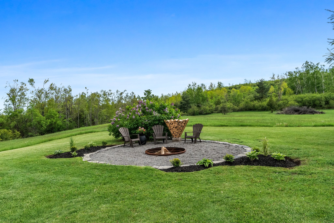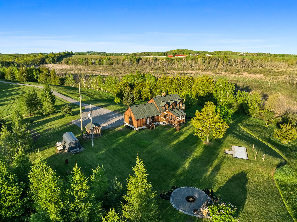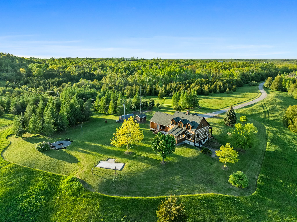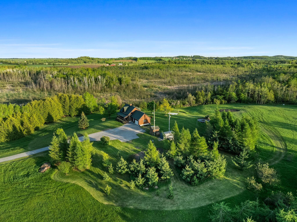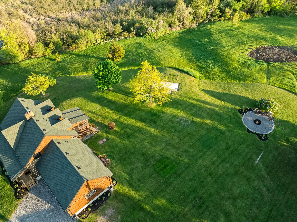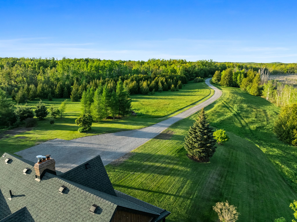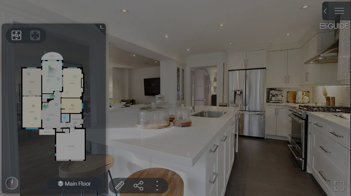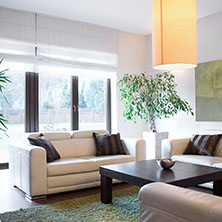Main Content
278 Valley Rd Omemee, K0L 2W0
$1,499,900About This Property
Tucked at the end of a long, private driveway and hidden from view, this breathtaking 100-acre property offers unmatched seclusion with no neighbours in sight. The handcrafted log home is rich in rustic charm and perfectly positioned to take in the natural beauty. Enjoy serene mornings or golden sunsets from the expansive covered porch, where deer and wild turkeys often pass by. Outside, a large firepit area and a stamped concrete pad—complete with electrical—await your dream gazebo, outdoor kitchen, or swim spa. Inside, the main floor blends rustic character with modern design in an open-concept layout filled with natural light. Wood beam ceilings and a dramatic floor-to-ceiling wood-burning fireplace create a cozy, yet refined atmosphere. The kitchen is a showstopper with brand-new cabinetry, quartz countertops, premium appliances, and a walk-in pantry. A bright dining area and breakfast nook offer scenic spaces to gather. The heated sunroom provides year-round enjoyment with panoramic views and sunsets. A stylish laundry/powder room combo and a mudroom add thoughtful convenience to this level. Upstairs, you’ll find that the durable vinyl plank flooring continues, and a peaceful primary bedroom offers his-and-hers walk-in closets. The fully updated 4-piece bath features new fixtures and a fresh, modern look. Two additional bedrooms offer comfortable, light-filled spaces with ample storage throughout. The walkout basement is bright and versatile, ideal for in-laws or rental income. It includes a second kitchen, rec room, bedroom, 3-piece bath, and separate entrance. Large windows bring in natural light, while utility and storage rooms keep things organized. Whether you’re seeking privacy, income potential, or a nature-filled escape, this one-of-a-kind rural retreat delivers it all. Home is being sold as a Single single-family residence.
Explore This Property
3D Virtual Tour
With This Home
DELICIOUS AND DECADENT DETAILS
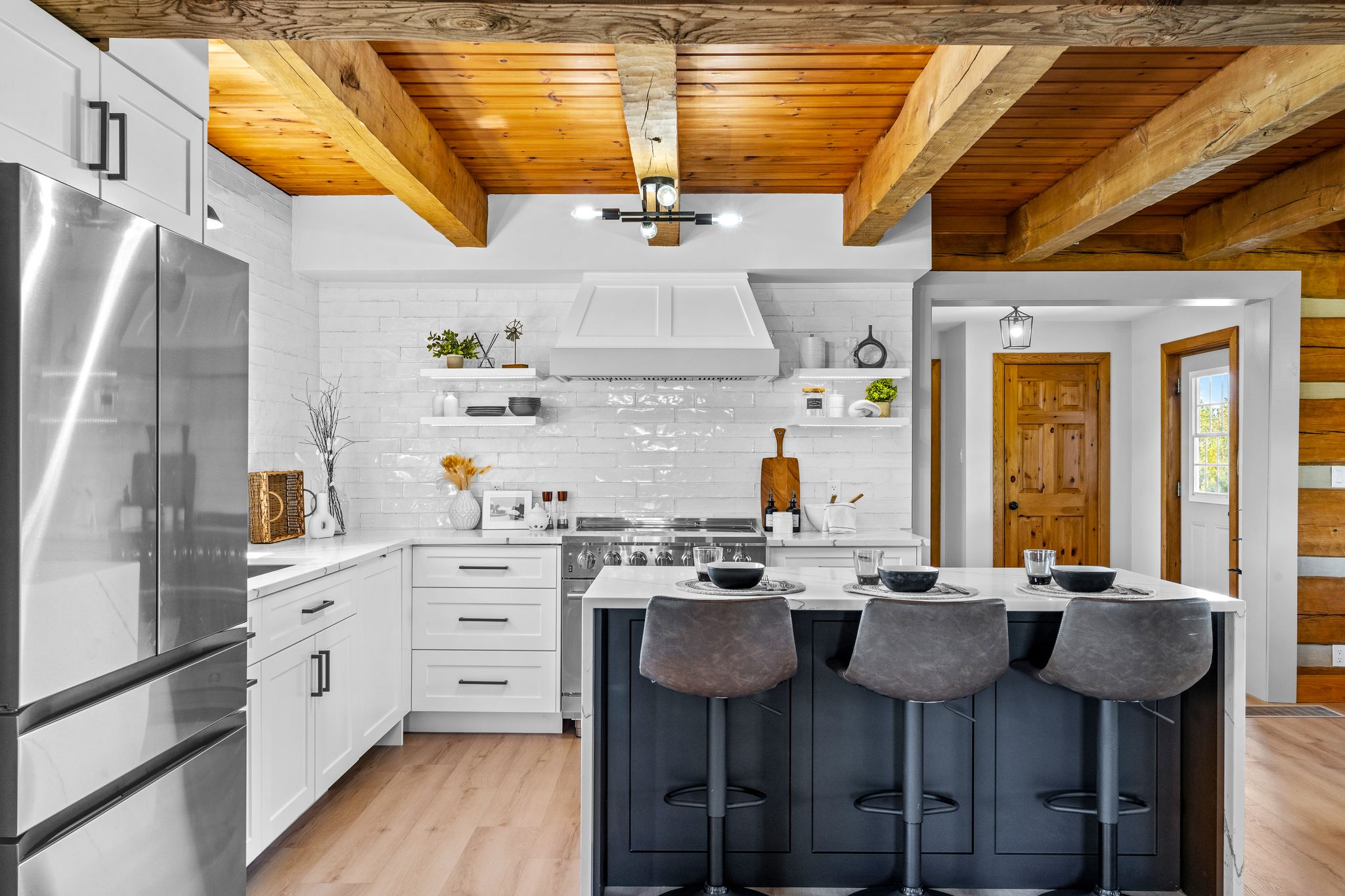
BRIGHT AND AIRY LIVING SPACES
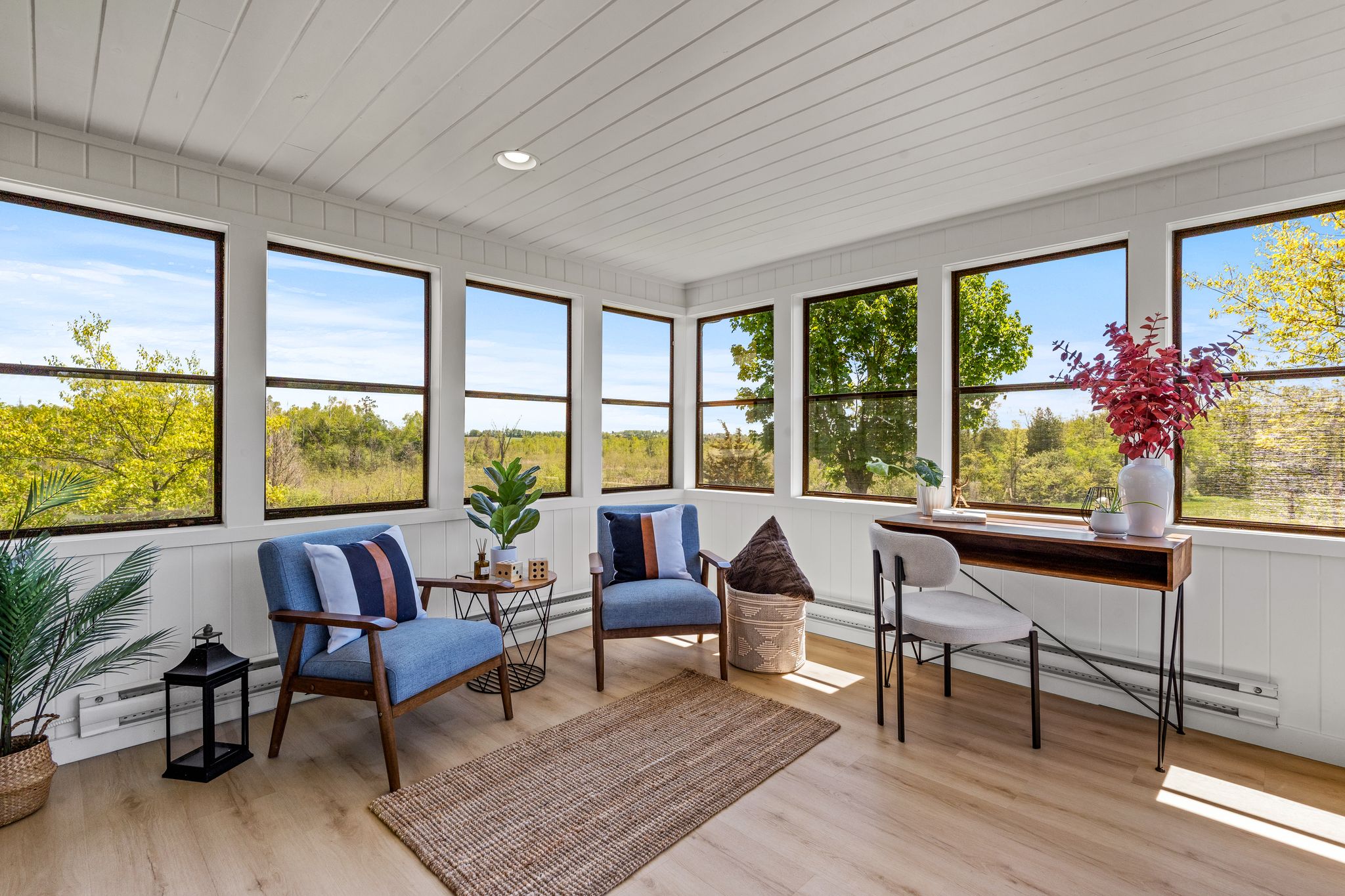
Owner’s suite
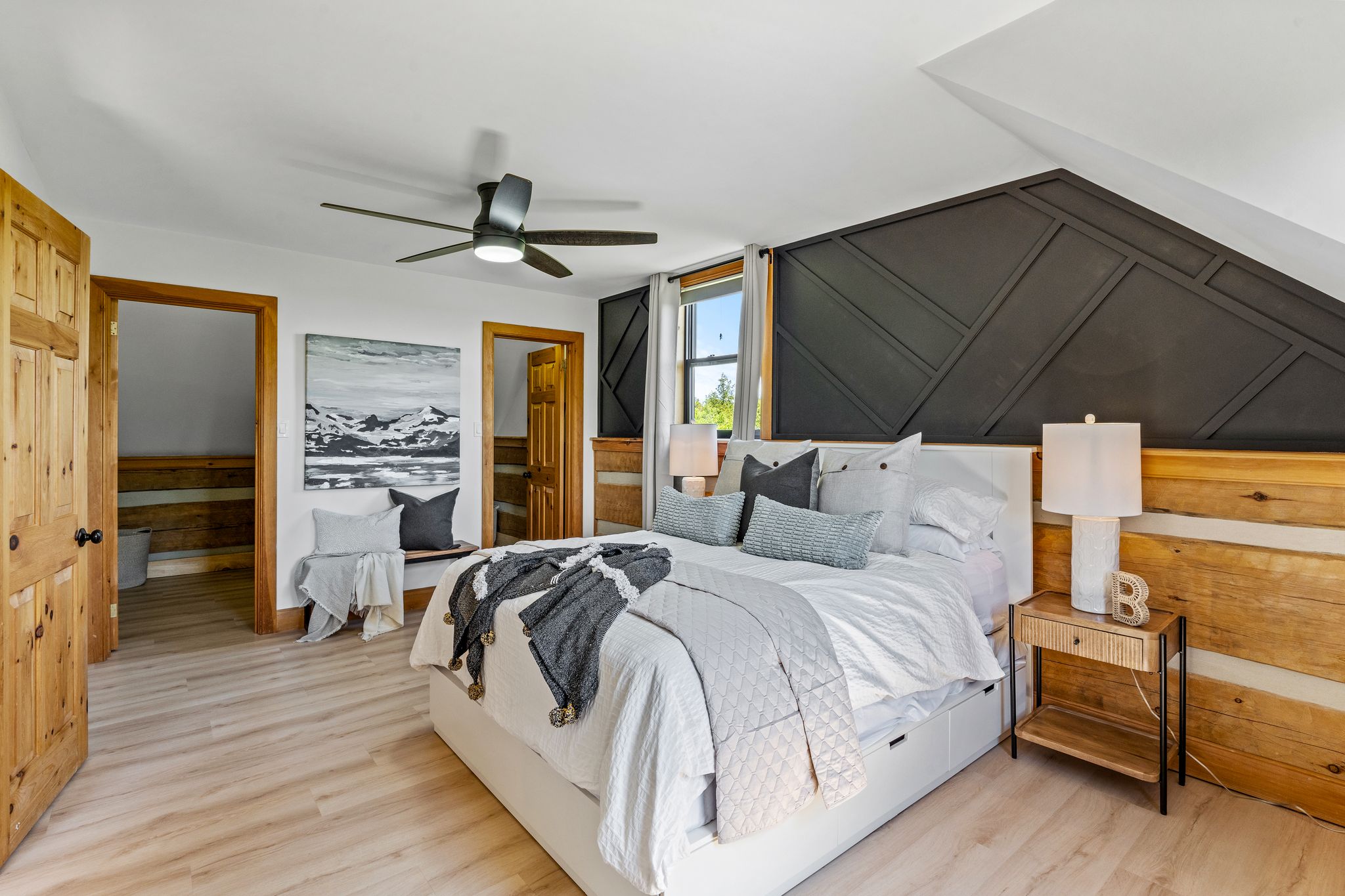
Additional living space
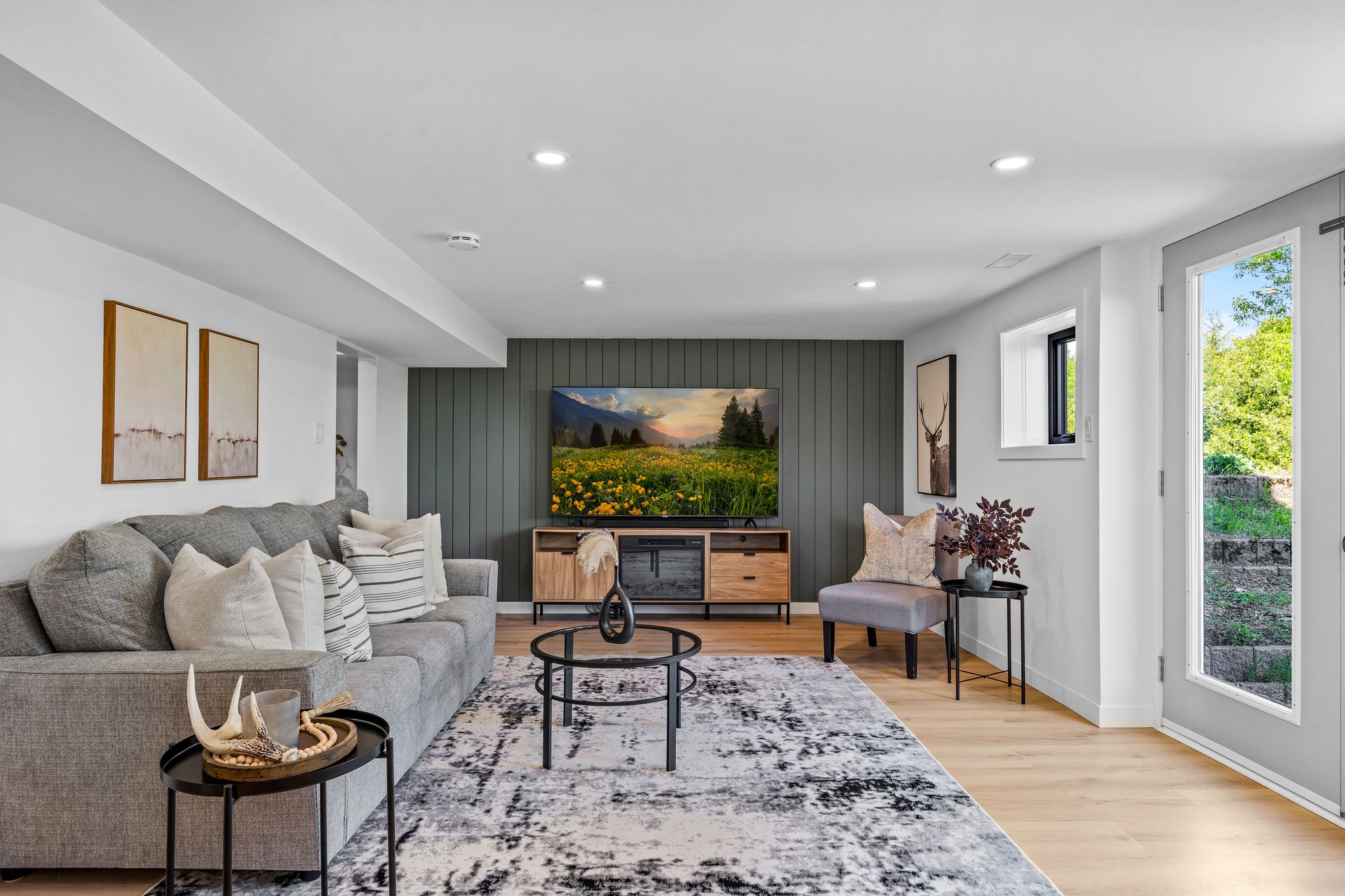
Spacious backyard
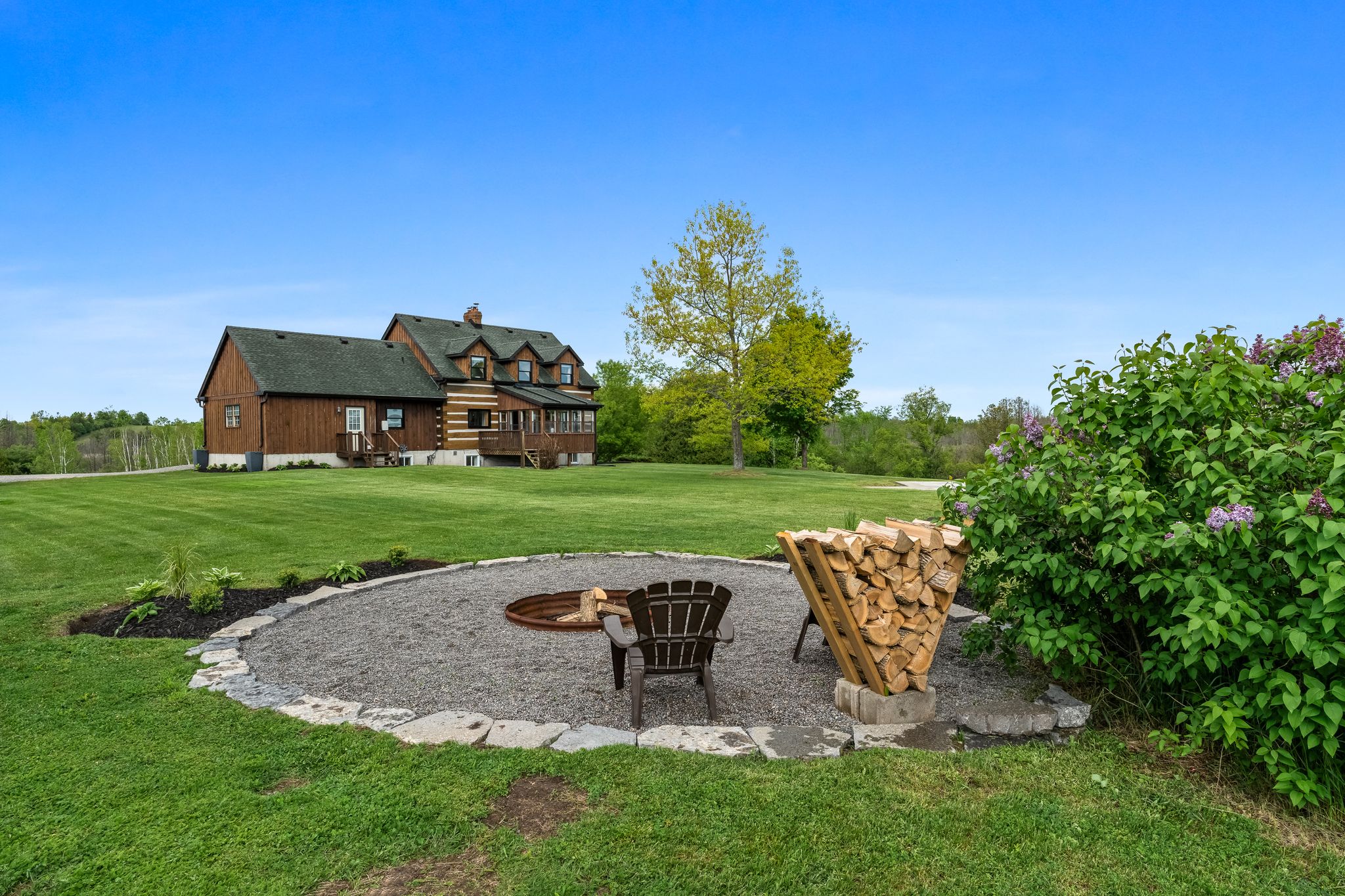
Mortgage Breakdown
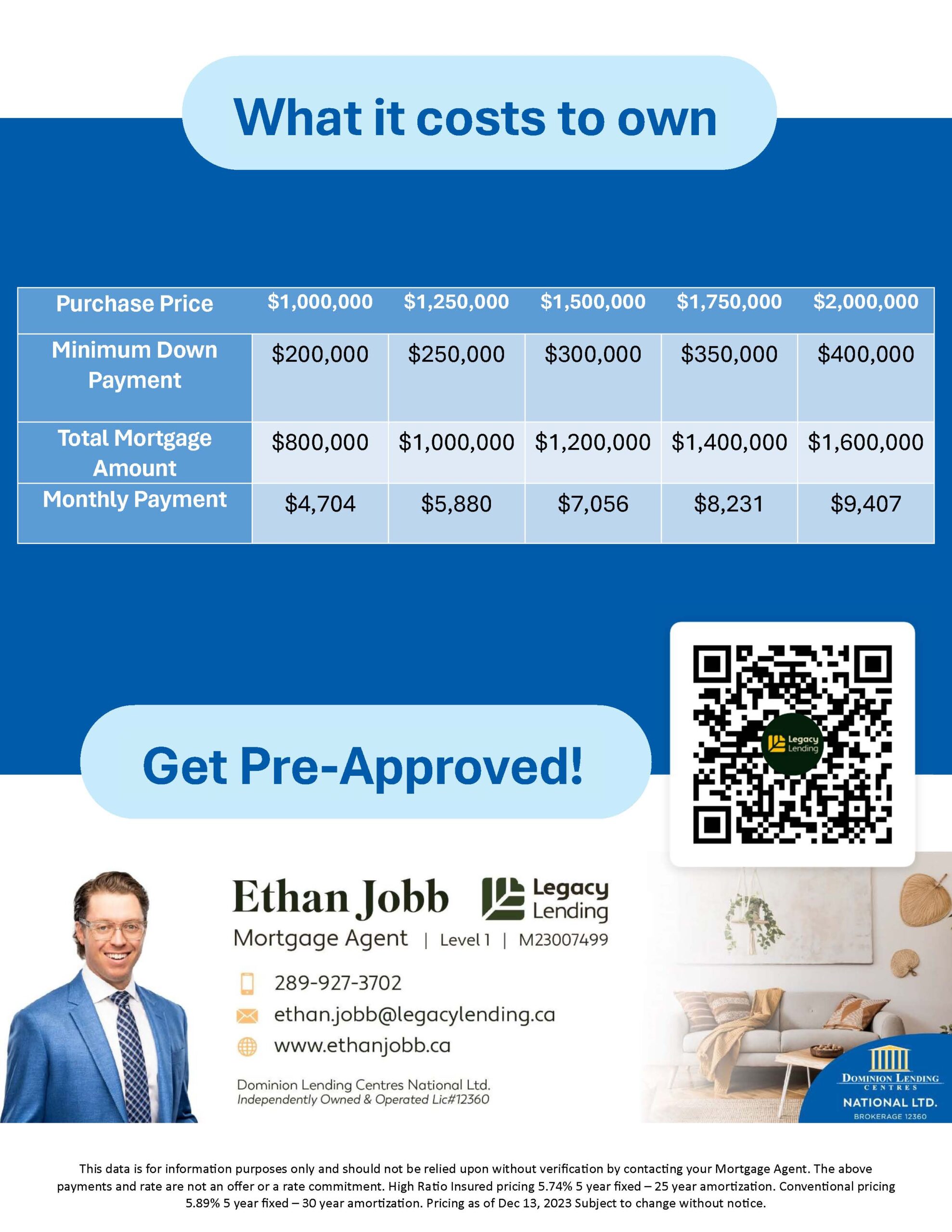
Additional Info
Improvements
Basement updated - 2025Windows updated - 2023Kitchens fully updated-Cabinets-Appliances-Quartz countertops-Walk-in pantry Bathrooms fully updated-Tub-Showers-Vanities-ToiletsINCLUSIONS
Stainless steel - Fridge x2, Stove x2, Built in microwave, Front loading washer + dryer, Hot water tank - electricNEIGHBOURHOOD DETAILS
Large private propertyNature and wildlifeShopping/amenties still accessiblePROPERTY TAXES
$3890.64DETAILS
Built: 19993+1 Bedrooms3 Bathrooms - 2 with tile floorsVinyl plank flooringMain level laundryIn-law suite w/ walkoutSingle car garageUnlimited driveway parkingWood burning fireplaceHWT: OwnedCentral ACHeat Source: Geothermal Garden shedDrilled WellSepticDeckFirepitIn The Area
Nestled within the scenic Kawartha Lakes region, Omemee offers a charming small-town feel with easy access to outdoor activities like fishing, boating on the Trent-Severn Waterway, and exploring the Trans Canada Trail. It's known for its friendly, down-to-earth residents and a strong sense of local heritage. Within a 20km radius there are:
- 1 Mall
- 1 Drive in theatre
- 1 library
- 3 parks/conservation areas
Perfectly located, this home is just steps, a short bike ride, or a quick drive to all of these attractions!


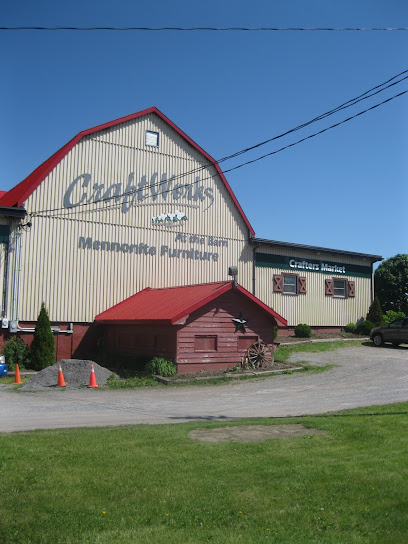
Connect
Interested In The Property?
