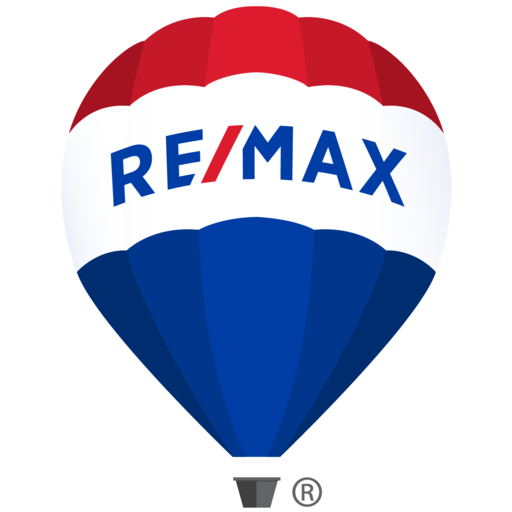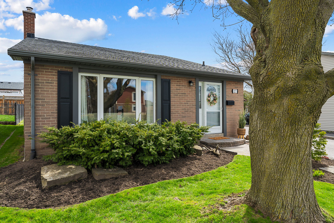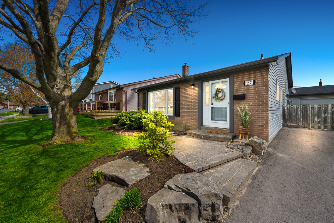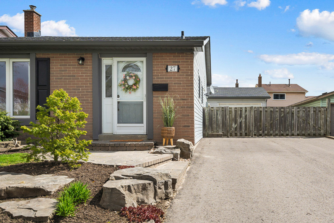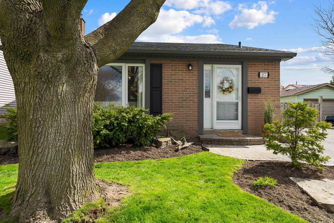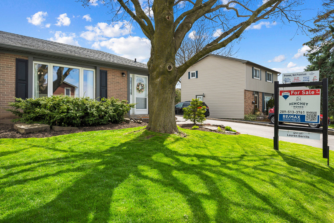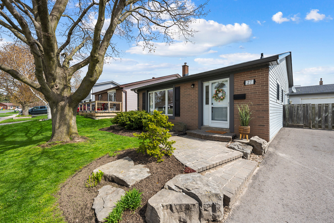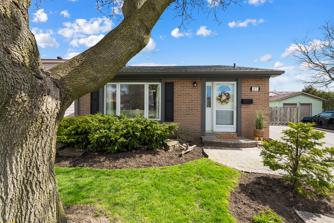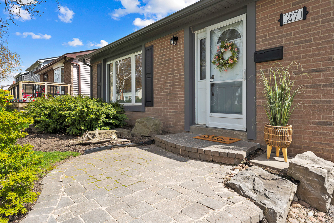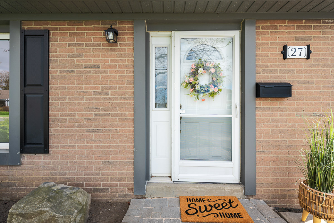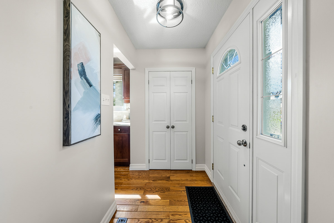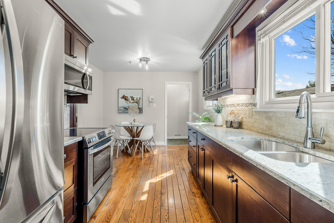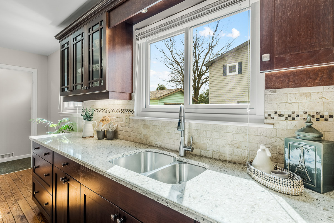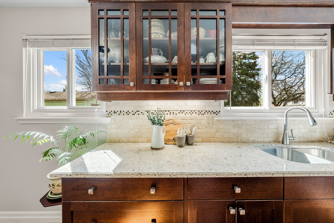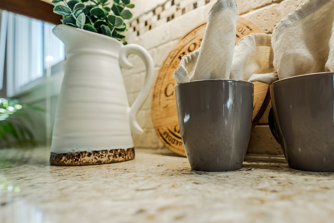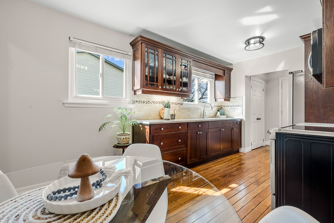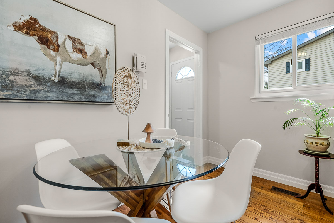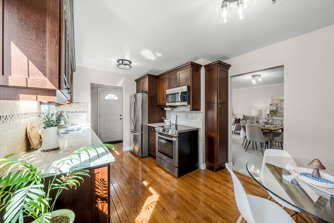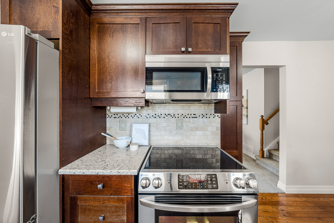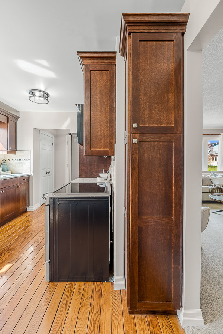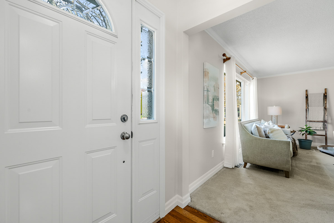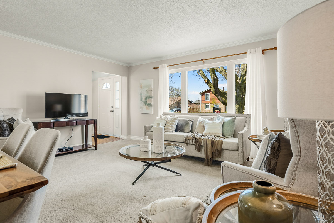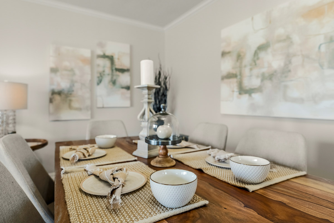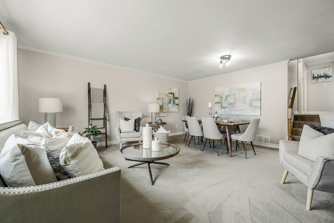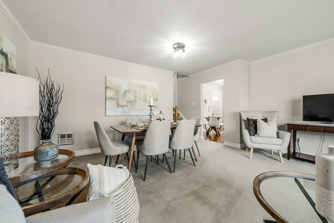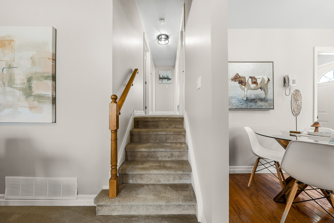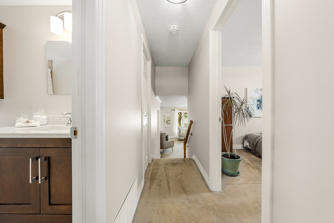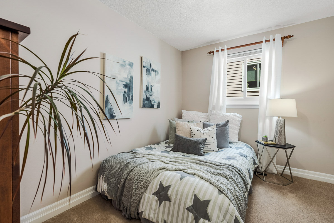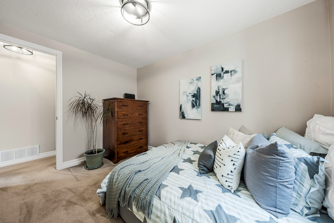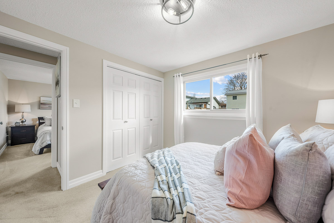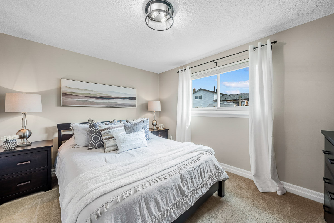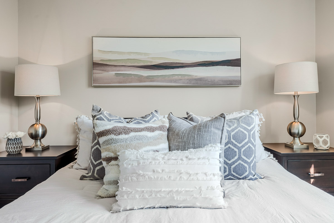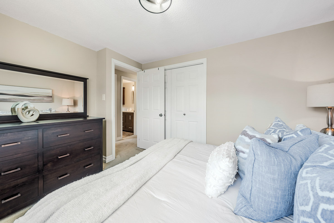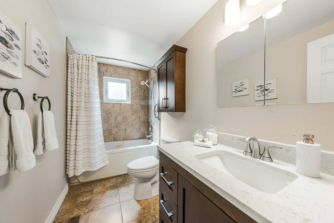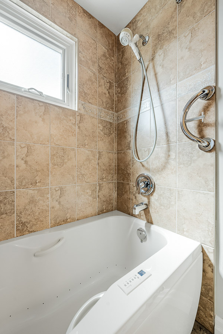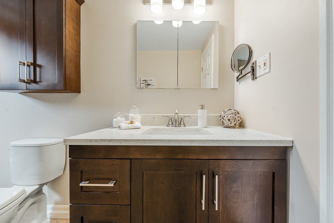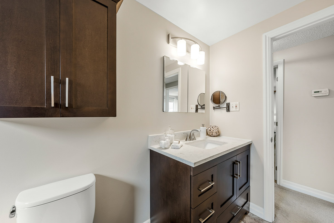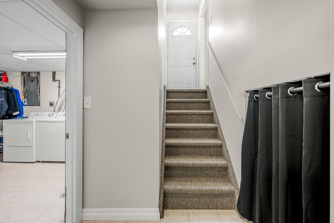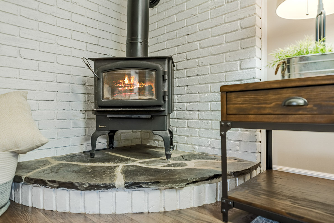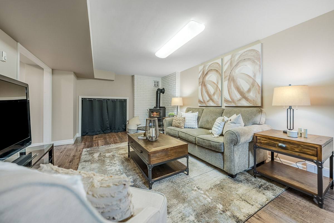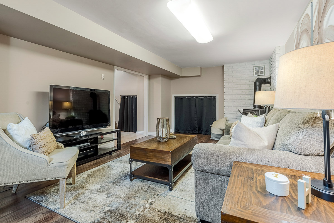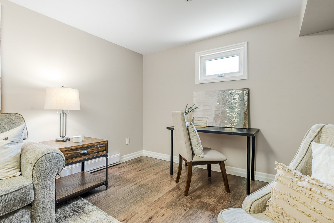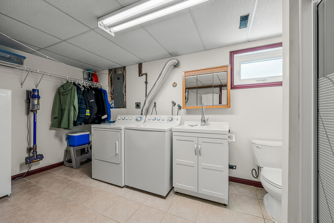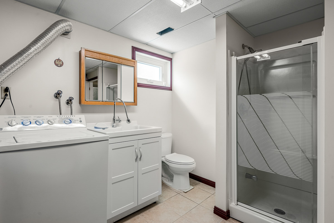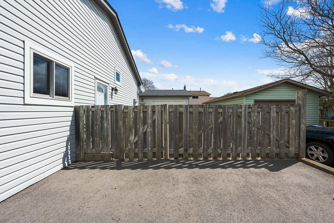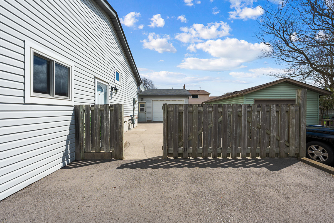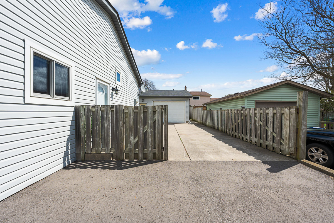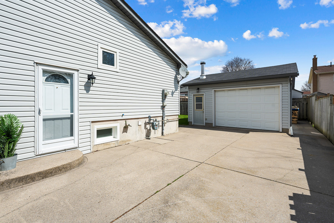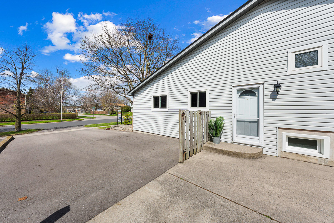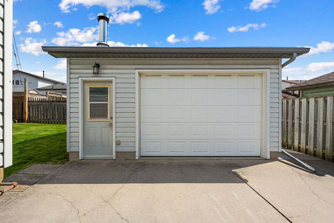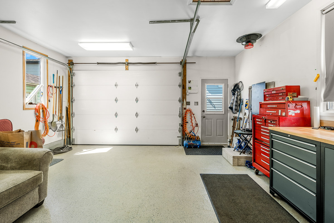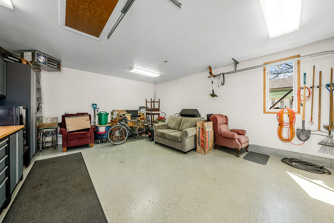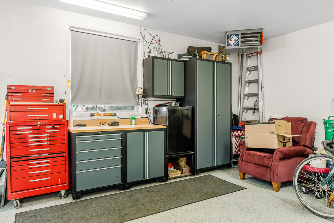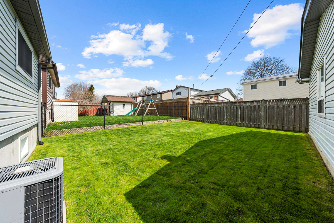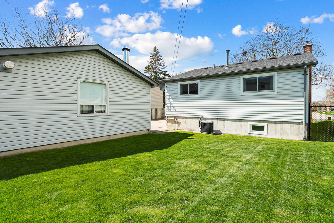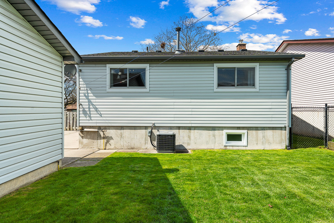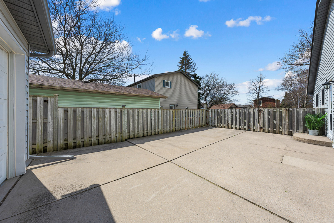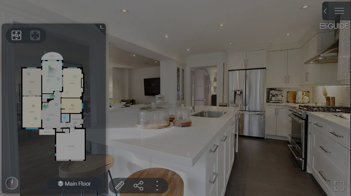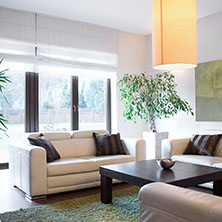Main Content
27 Roser Cres Bowmanville
$785,000About This Property
Nestled in a quiet area of Bowmanville, 27 Roser Cres is a 3-level back split offering 3 bedrooms and 2 bathrooms. This is the first time this home has been offered for sale in decades. Your opportunity to enjoy the results of the current owners' loving attention to detail awaits! Instant curb appeal with the well-paved, double-wide driveway, the west-facing front yard and mature tree, and the inviting interlocked brick walkway with landscaping stones that welcome you to the front door. The kitchen blends classic charm and modern functionality, where gleaming stainless steel appliances (2016) and rich wooden cabinetry (2010) with under cabinet lighting create a harmonious balance. The quartz countertops (2021) provide ample space for culinary adventures, while the natural light pours through the south-facing windows and blends with the new interior light fixture (2024) offering a bright and airy atmosphere. The 3/4” solid oak floors add a touch of warmth, with a breakfast nook making this an eat-in kitchen. The living and dining room combination is a seamless blend of comfort & style, featuring a soft neutral colour palette as the large west-facing picture window drenches the room in natural light, highlighting the plush carpeting (2017). Up the half flight of stairs to the second floor, you will find the three bedrooms, each spacious and bright, with good-sized closets and windows, while 2 of the rooms overlook the backyard. Finish the upper level with a beautifully updated 4-piece bathroom, including a jet soaker tub, recessed mirror and stone-topped vanity with great counter space. Down to the finished lower level (updated in 2017), you will find a sizeable rec room with laminate flooring, an air-tight wood stove, and access to additional storage in the crawl space. The spacious laundry room also offers a 3-piece bath! Step out the side door to a spacious patio enclosed within the fully fenced, level backyard that is simple to maintain. The side yard fencing opens for pedestrians and can also allow vehicle access to the spotless detached 1-car garage with new flooring.
Explore This Property
3D Virtual Tour
With This Home
delicious & decadent details this kitchen is a harmonious blend of classic and modern convenience with rich, dark wooden cabinetry, quartz countertops, and solid oak flooring.
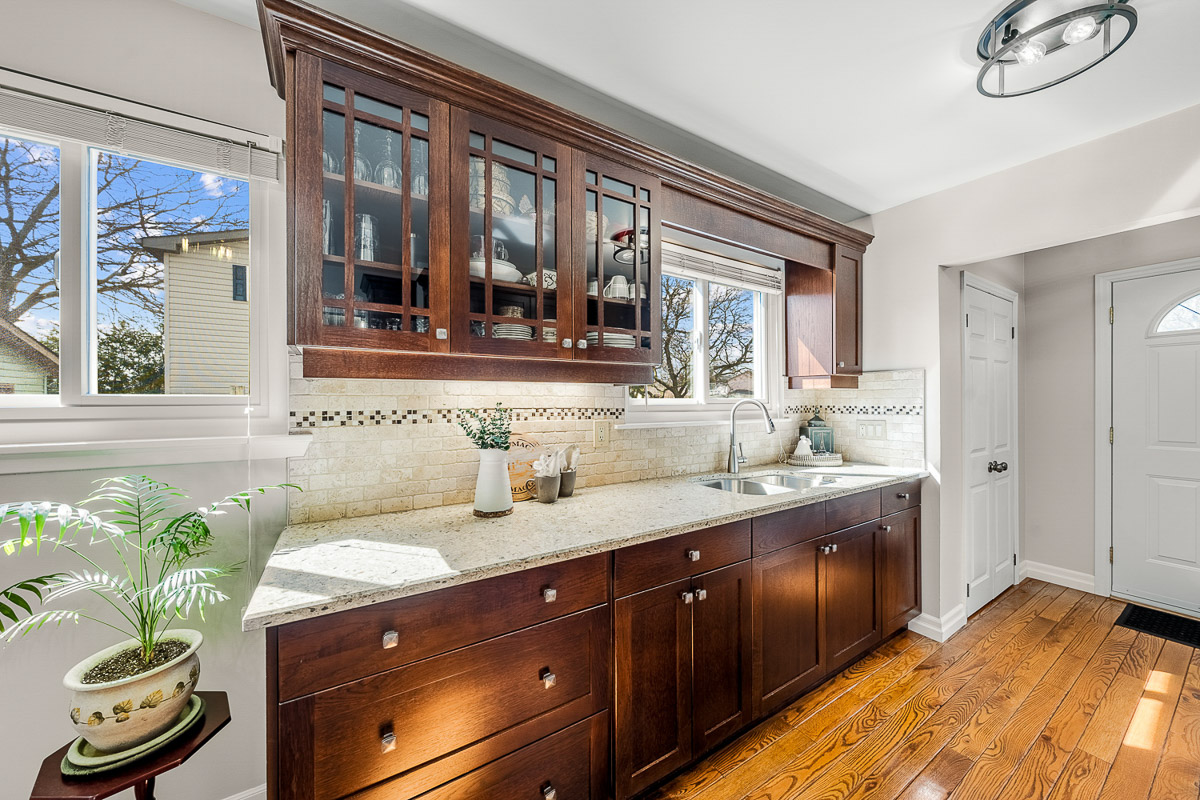
chic & sophisticated living space The living/dining room combo exudes a tranquil and welcoming atmosphere, anchored by plush carpeting and a large window.
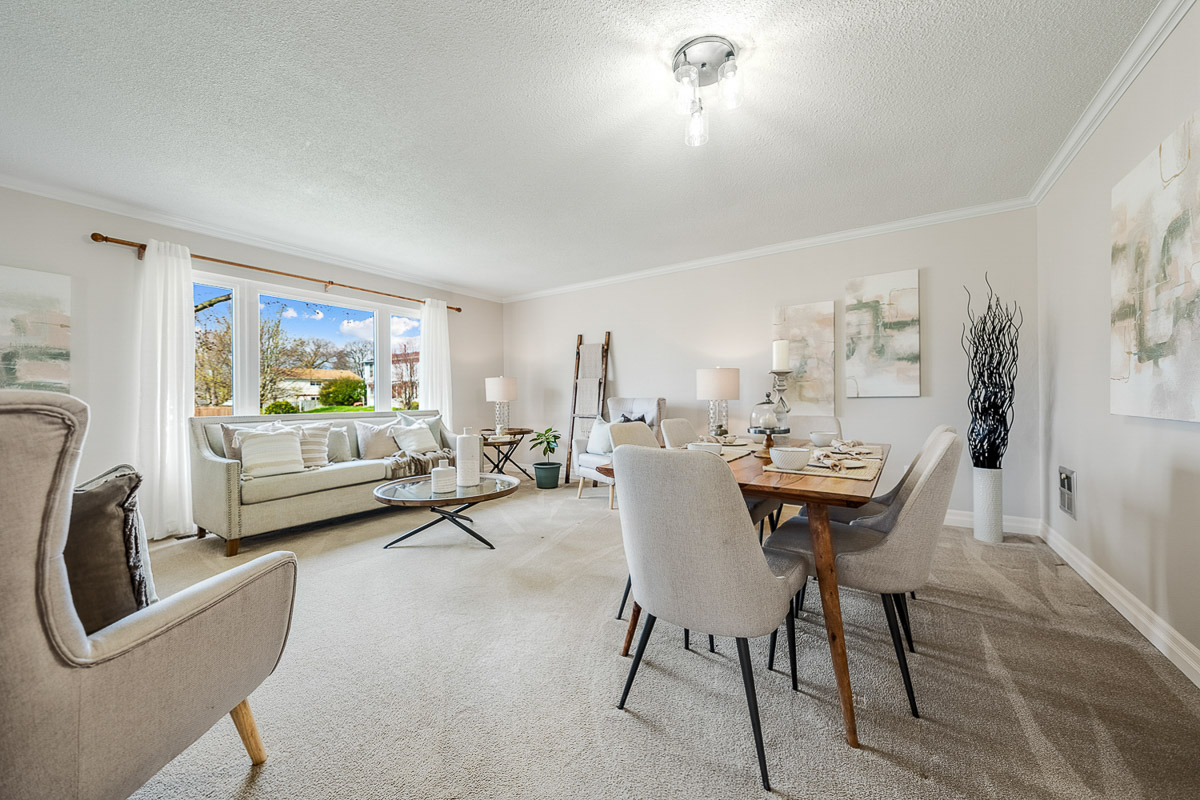
room for the whole family the upper level is thoughtfully laid out to create a peaceful and private retreat for everyone, with 3 bedrooms each having their own window and closet.
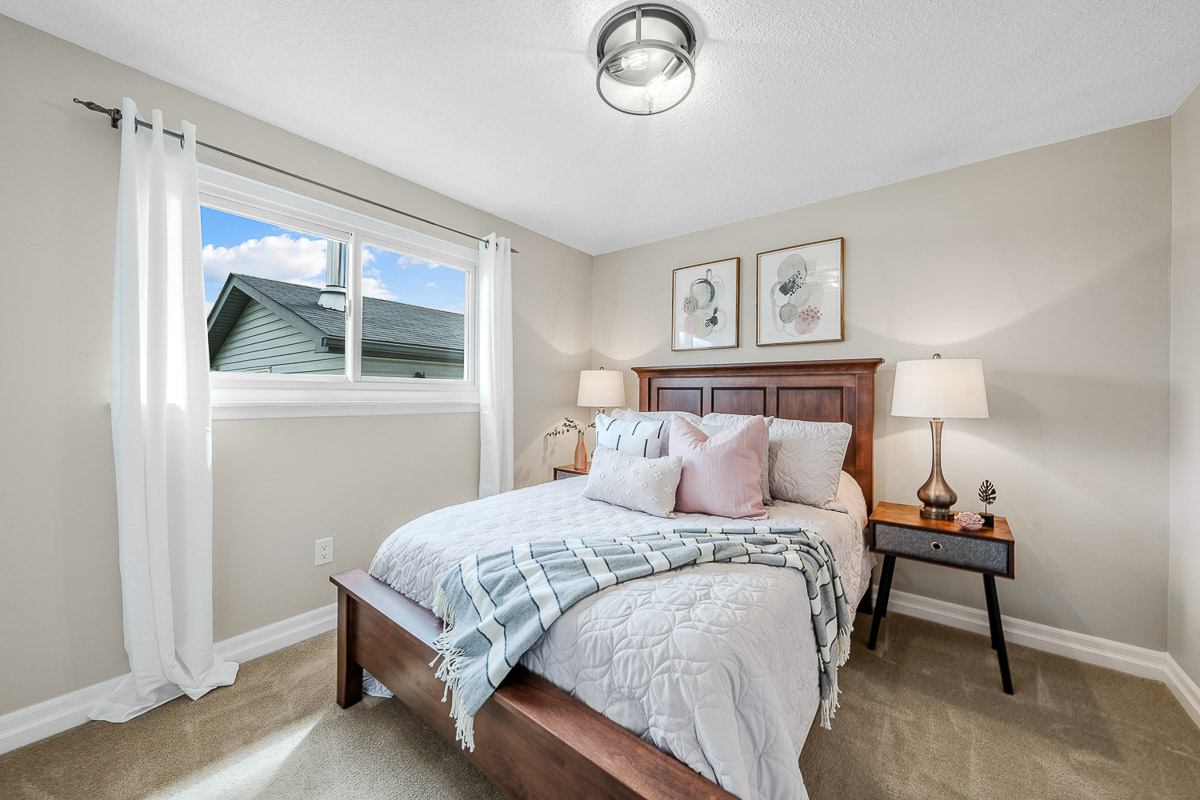
additional living space the lowe rlevel offers a cozy and inviting rec room, accentuated by the charm and warmth of an air-tight wood stove. perfect for family gatherings or quiet evenings.
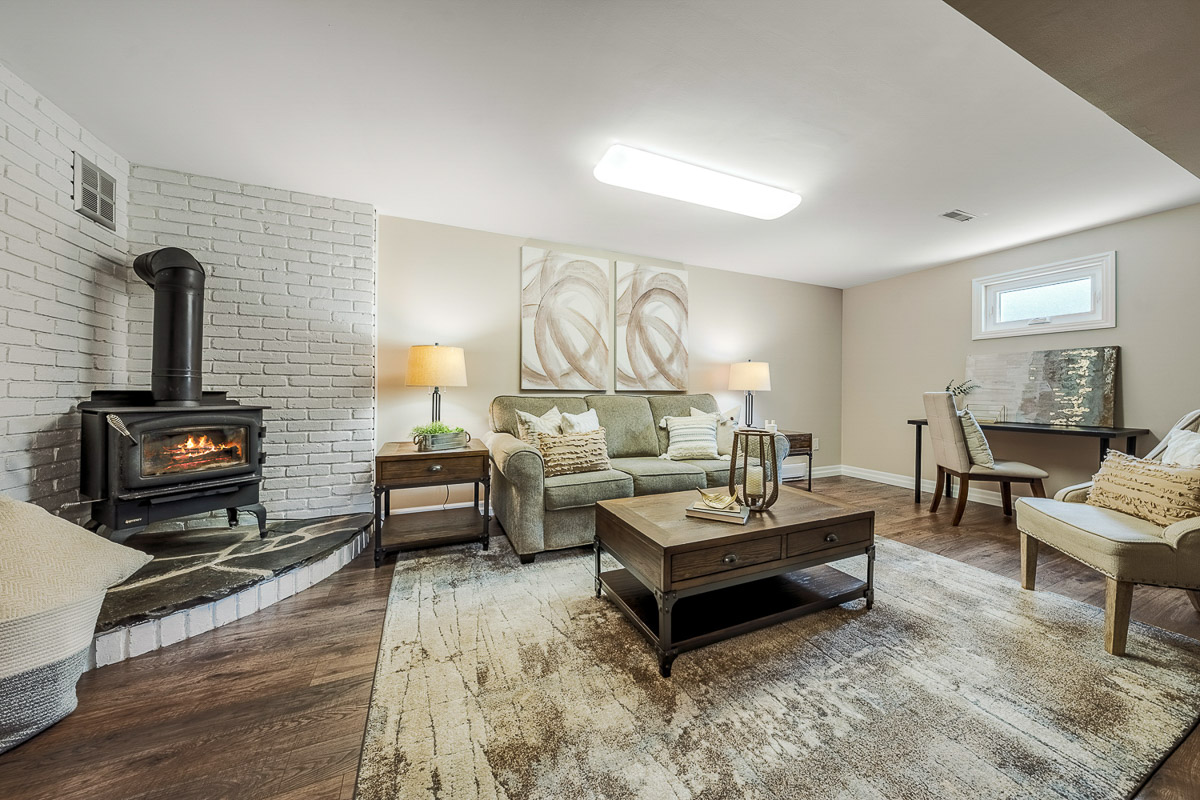
backyard oasis the backyard provides a substantial, enclosed space - perfect for outdoor activities and gathering. the sizeable 1-car garage can also serve as a workshop.
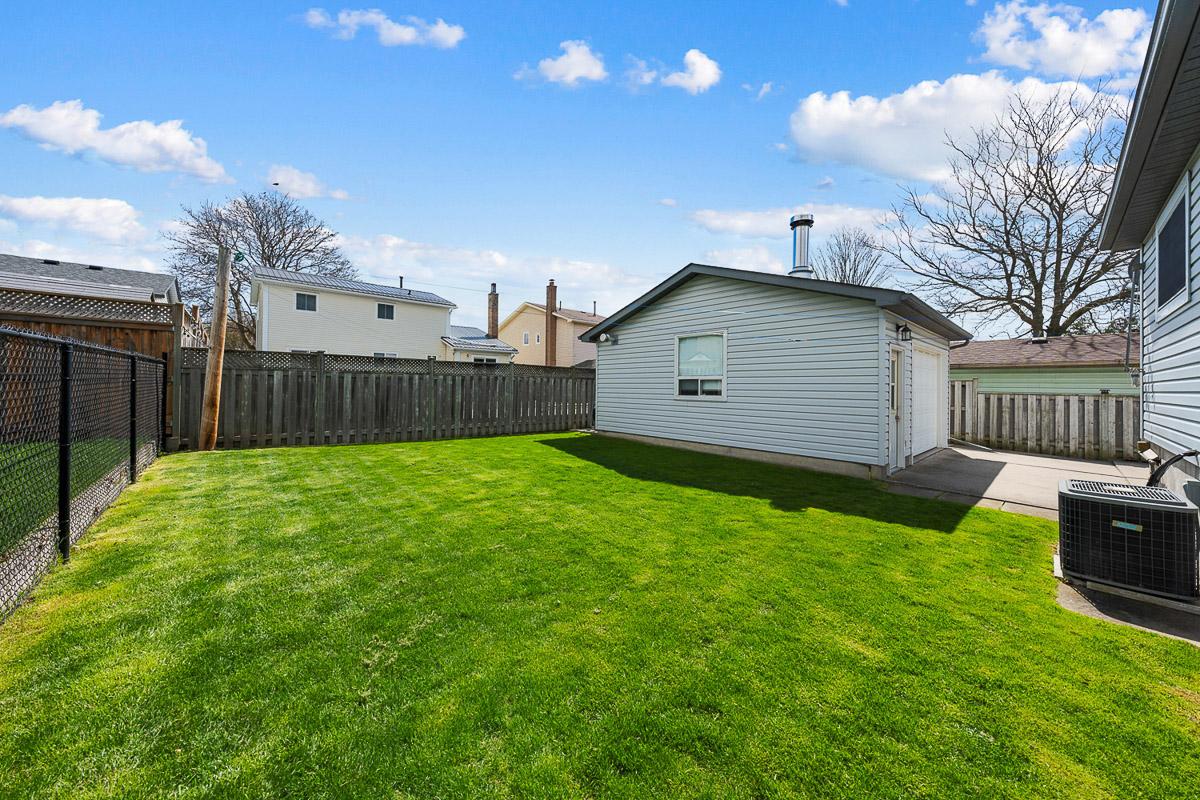
Mortgage Breakdown
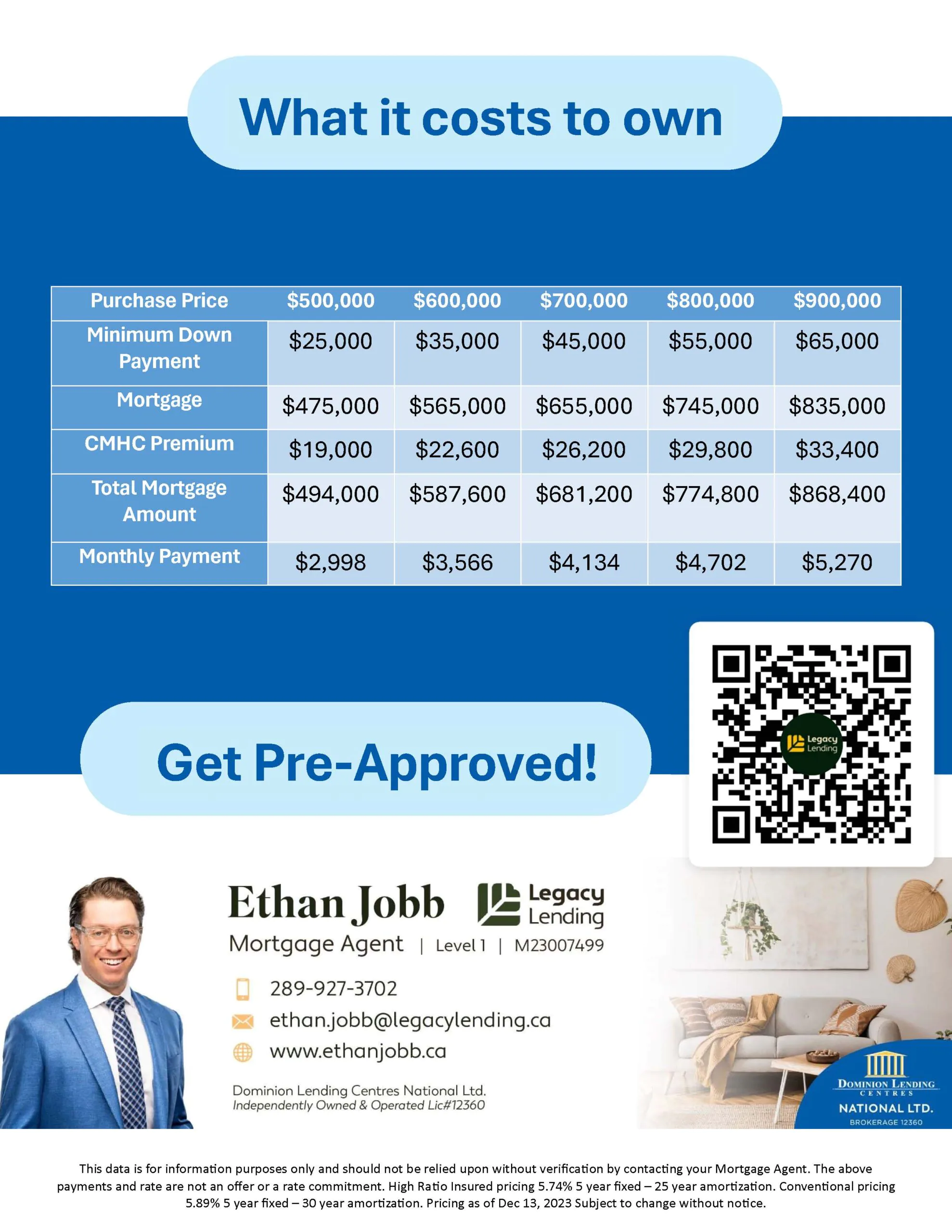
Additional Info
Property Taxes
$3,623.46 for 2023Details
Built in 1973Detached 3-Level Backsplit3 Bedrooms, 2 BathroomsSolid oak flooring in kitchenCarpeting in living/dining/hallway/bedroomsCeramic floors in bathroom & laundryDouble-wide driveway1-car garage/workshopAir tight wood stove in basaementAC: YesHeat Source: Gas, forced airHWT: RentedRoof: 2015Basement: Remodeled 2017Windows: Most 2022, basement 2018Water Source: MunicipalWater Disposal: SewersProperty Details
South & west exposureUnobstructed views to the westProfessional interlock brick in front yard with 9 large landscaping stonesFully fenced backyardEasy yard to maintainExclusions
Stand-up freezerMini fridge in garageAll garage cabinetsUpdates &
Improvements
Newer appliances 2016Newer quartz countertop 2021Brand new light fixturesBathroom upgrades (2023) include new vanity, recessed mirror, above-toilet cabinet, and light fixtureNewer carpeting 2017
Neighbourhood
Details
Quiet neighbourhoodClose to many amenities including Hwy 401/418/115, shopping, parks, schools, fast food and gas station
Inclusions
FridgeStoveMicrowaveWasherDryerWaste
Management
ThursdaysRecycling & Compost: WeeklyGarbage: Bi-weekly
In The Area
Explore everything Bowmanville has to offer. Enjoy the reduced size of this town, offering a great feeling of community and you will notice how people are more relaxed here. Within a 20 km radius, there are:
- 22+ Restaurants/Fast Food
- 4+ Conservation Areas
- 7+ Grocery Stores
- 8 Golf Clubs
- 19 Parks
- 2 Rec/Community Centres
- 11 minute drive to Off-Lease Dog Park
- 6 minute drive to Cineplex Theatre
Perfectly located, this home is just steps, a short bike ride, or a quick drive to all of these attractions!
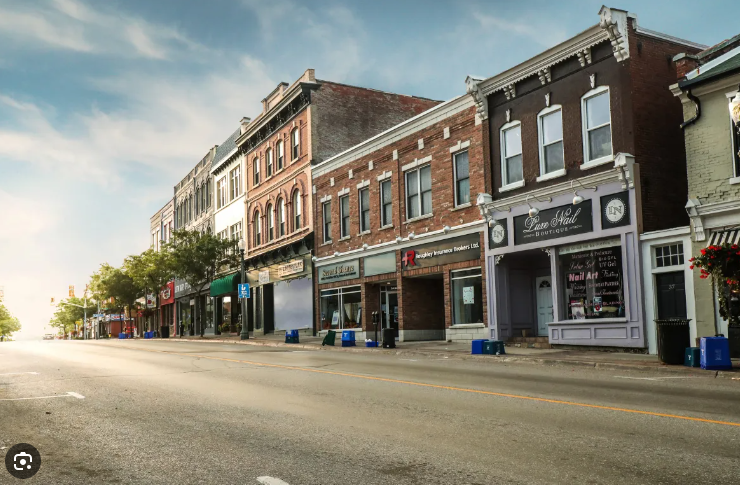
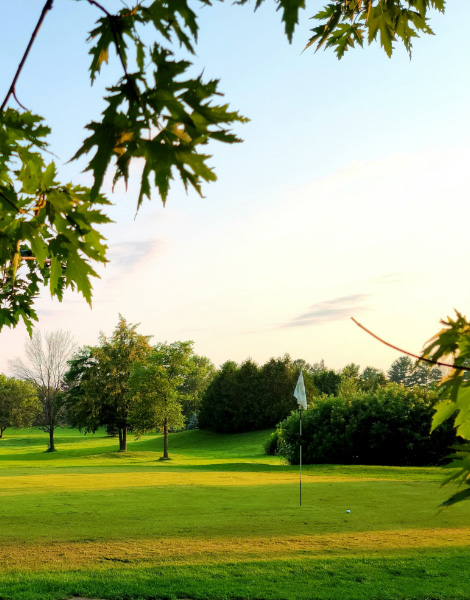
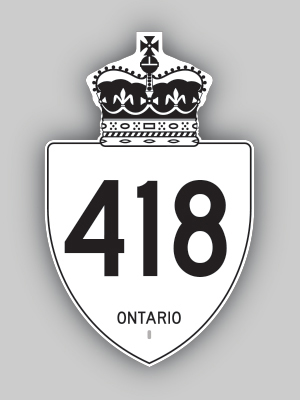
Connect
Interested In The Property?

