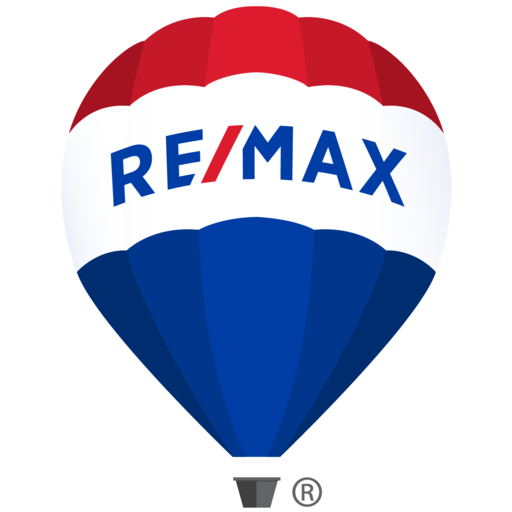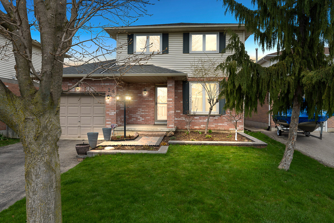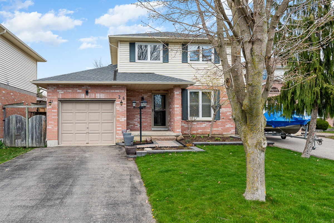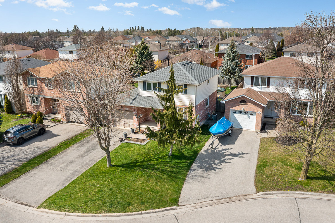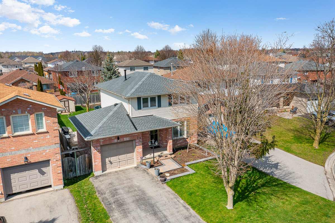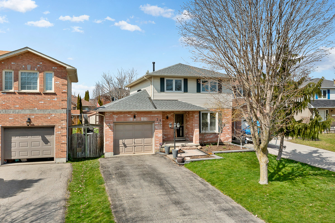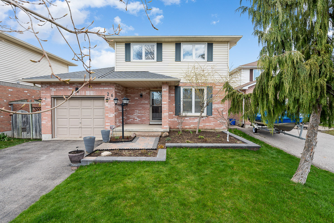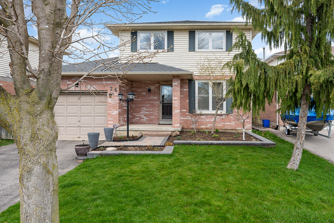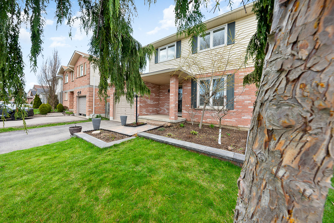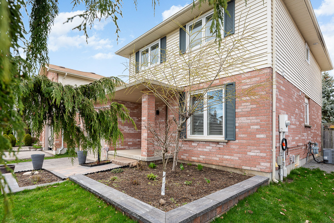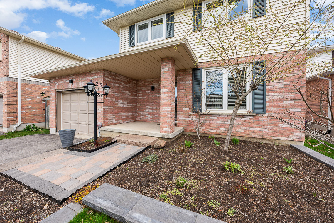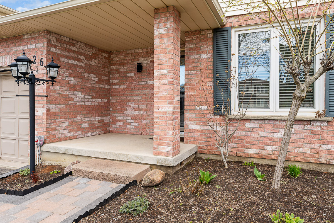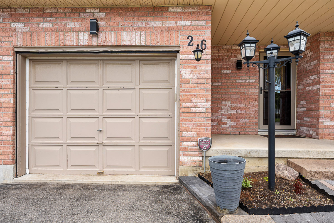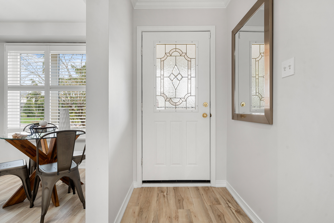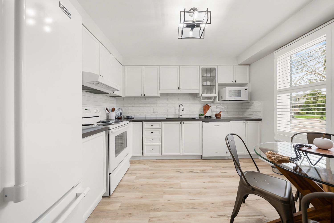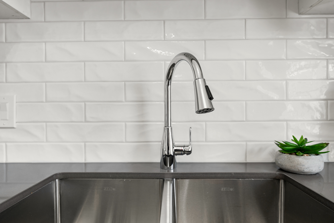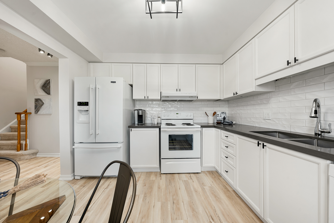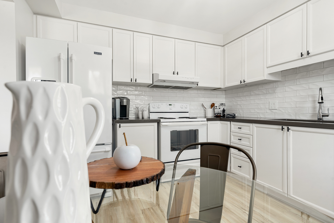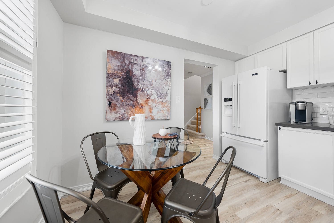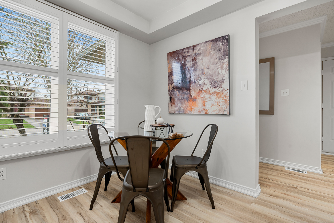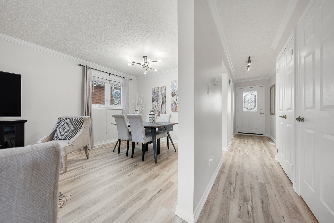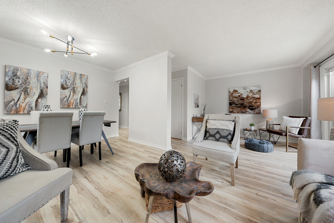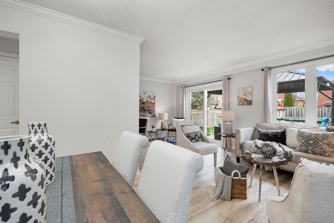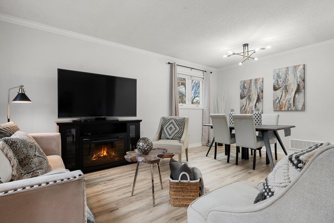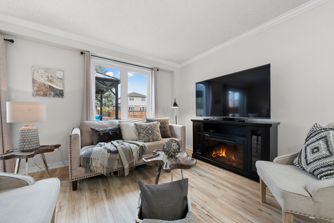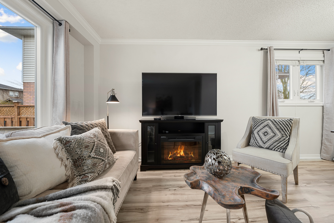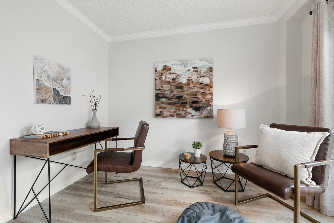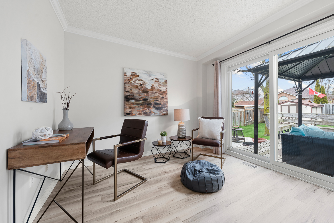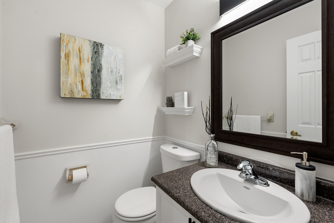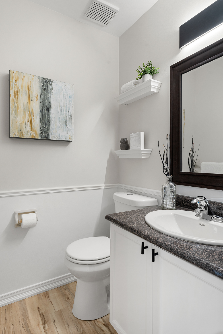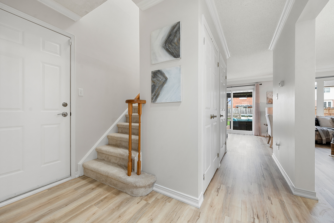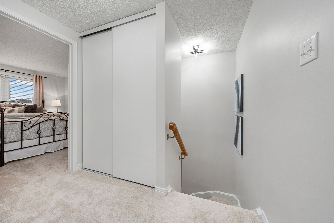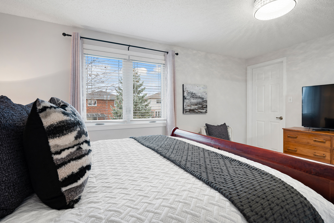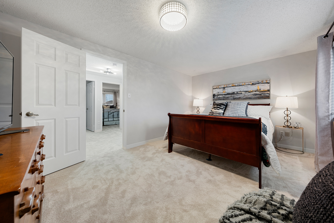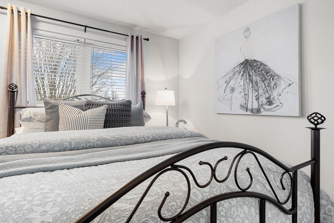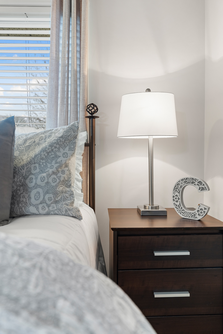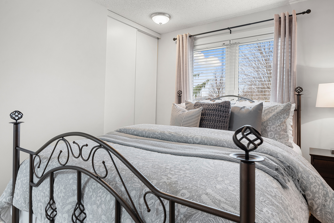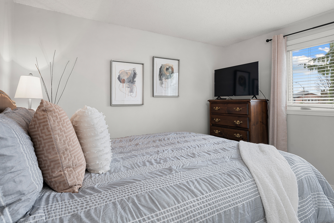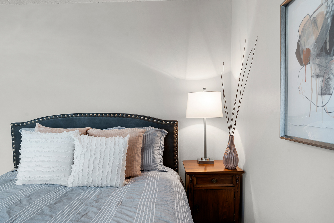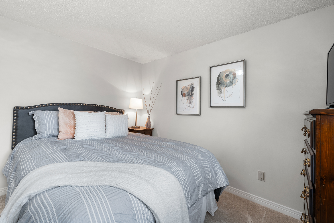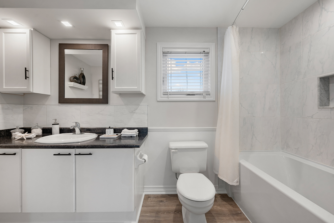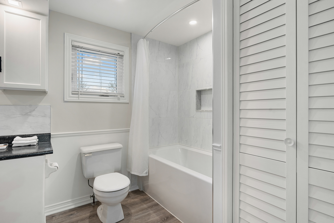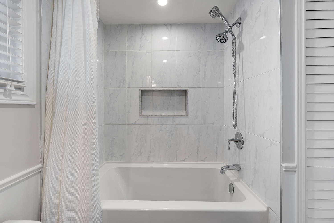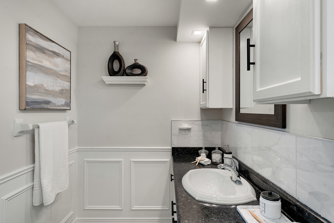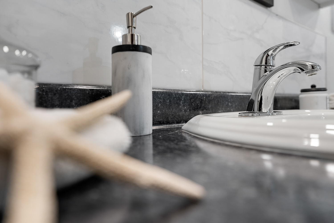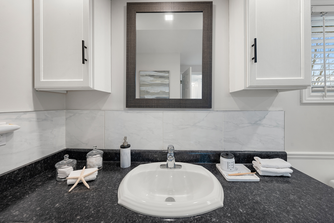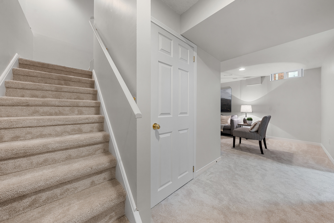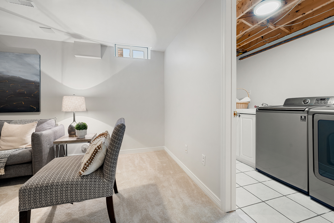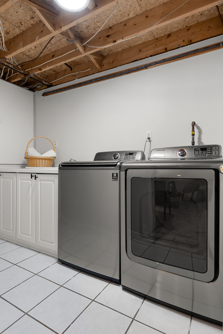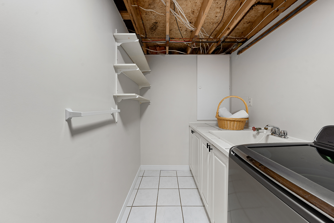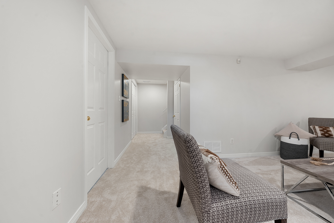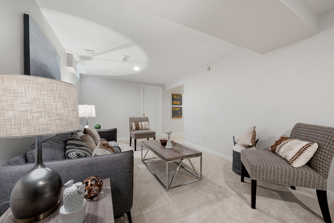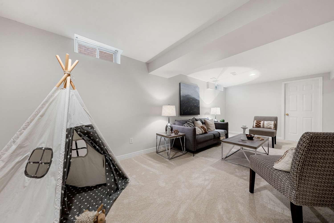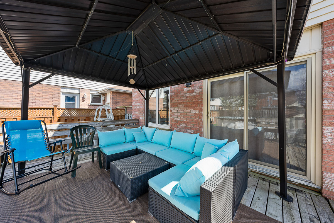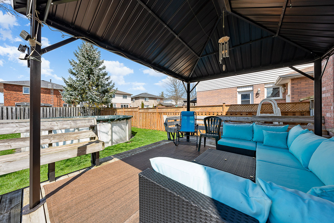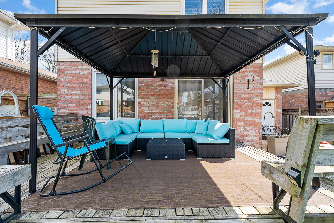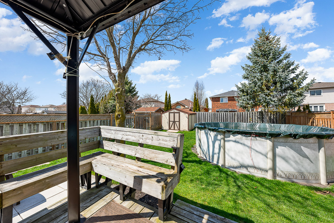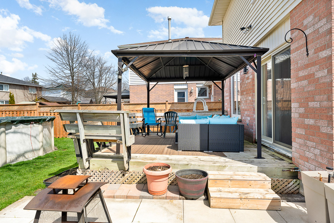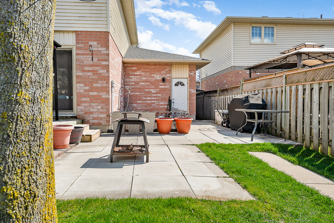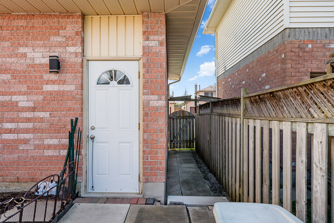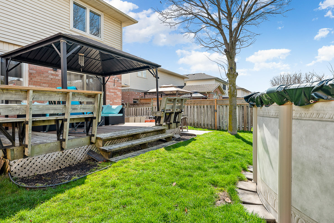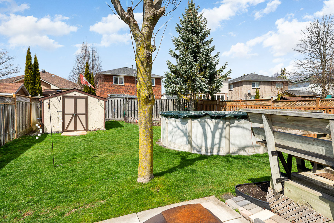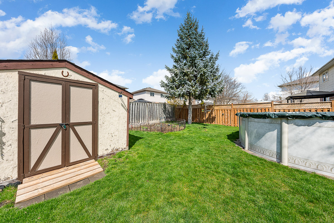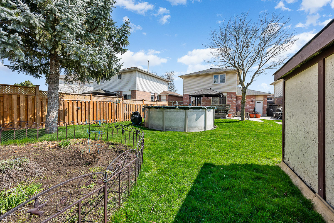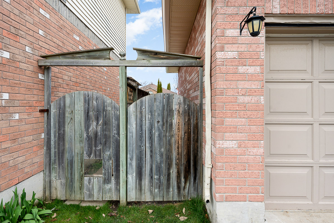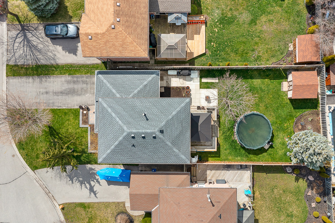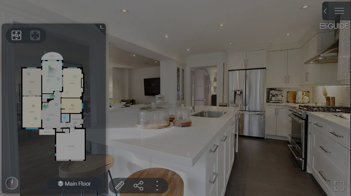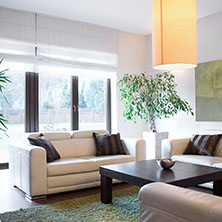Main Content
26 Arran Crt Courtice
$832,500About This Property
This home is ideally situated in Courtice's safe, quiet court in a family-friendly neighbourhood, with a good-sized yard! Step inside from the sheltered porch and see how the home showcases a beautifully renovated kitchen with a modern light fixture, white cabinets with black hardware, a quartz countertop, and a subway tile backsplash, exuding elegance and functionality. The eat-in breakfast area overlooks the front yard, and the large window fills the space with southern light! The main floor continues to the dining room which flows into the living room with this open concept layout, both rooms feature high-end vinyl plank flooring and crown moulding. The living room walks out to the spacious deck with a gazebo and continues to the lower patio and above-ground pool for summer fun and relaxation. The garden shed and flower beds offer gardening potential, while the large tree provides natural shade within the fully fenced yard. The main level is completed by a powder room and access to the garage! Upstairs, the three bedrooms radiate a welcoming vibe with fresh paint and new carpeting. The primary bedroom offers a walk-in closet and overlooks the peaceful backyard. In recent years (2019), the 4-piece bathroom has been tastefully updated, with new wainscoting, a tub-shower combo, and a custom-built linen closet. Downstairs, the finished basement is an inviting space with new carpeting and recessed lighting, and is also freshly painted. The space includes a separate laundry room with a built-in sink, shelves and cabinets for storage and additional storage areas in this finished basement.
Explore This Property
3D Virtual Tour
With This Home
Chic & Sophisticated Living Space The main floor features brand new high-end vinyl plank flooring, new light fixtures, and fresh paint
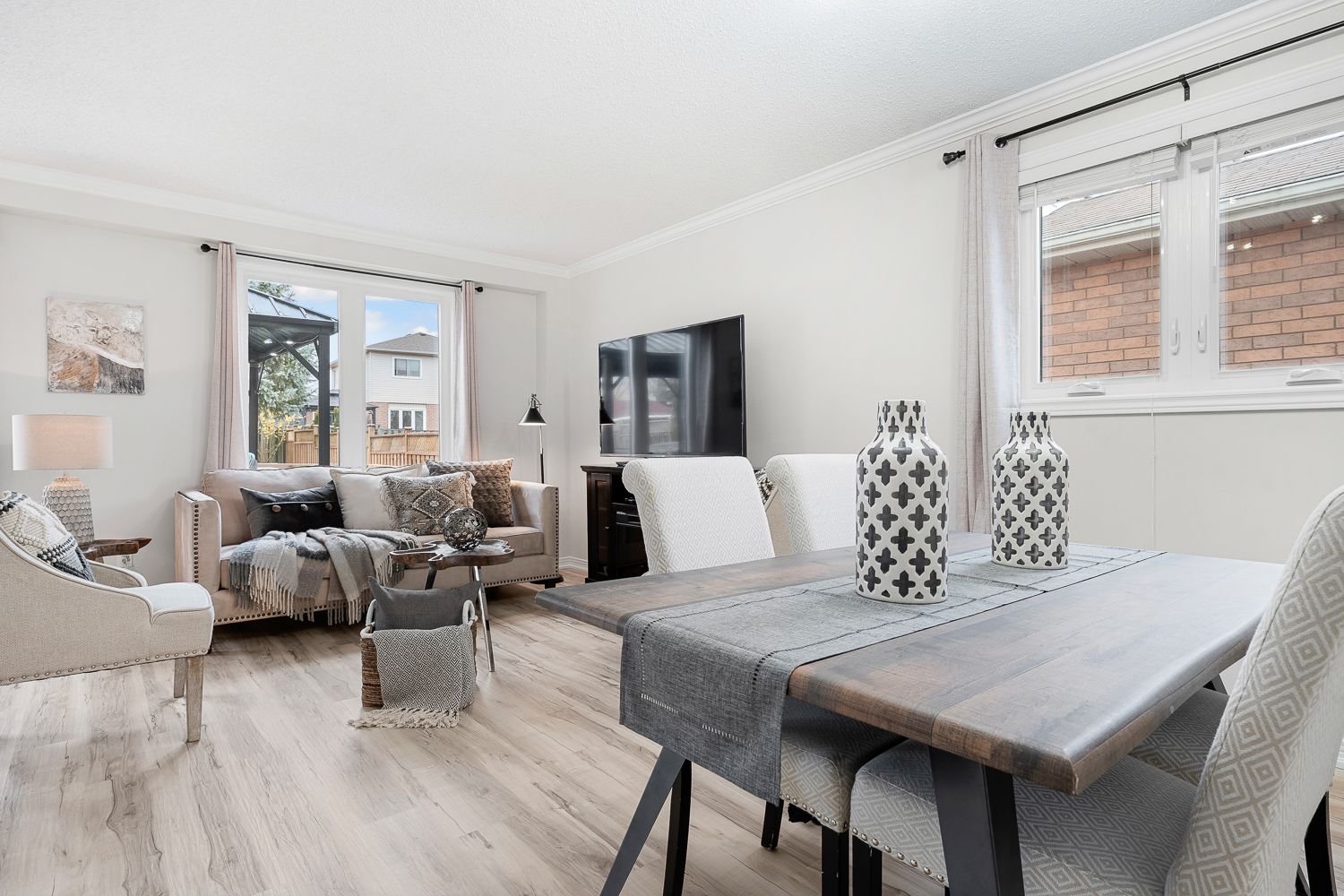
Delicious & Decadent Details Upgrades in the kitchen include freshly painted cabinets, new black hardware, sleek quartz countertops, and stylish white subway tile backsplash
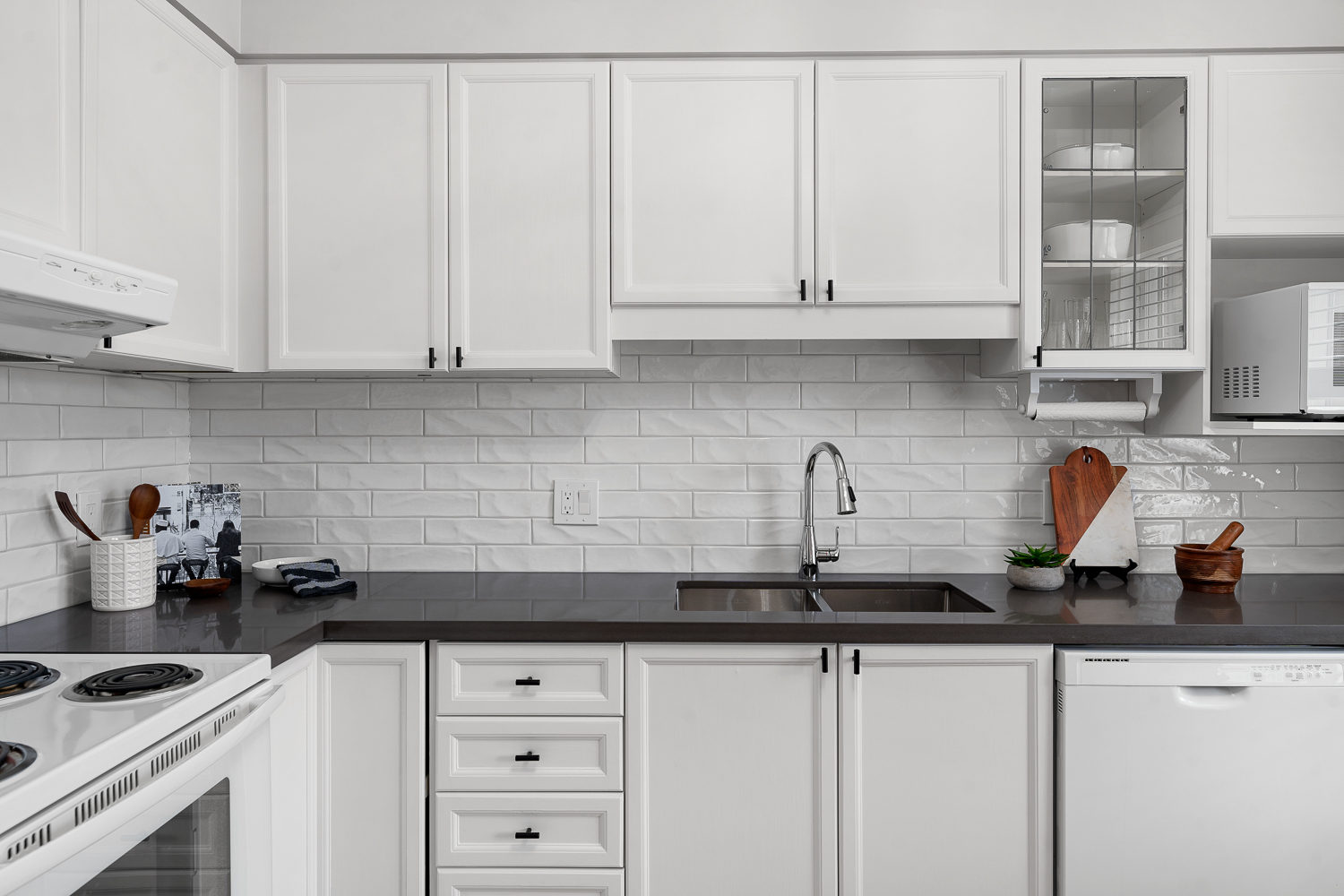
Room for the whole family This home offers space for everyone with 3 bedrooms and 2 bathrooms. Fresh paint and plush new carpeting throughout.
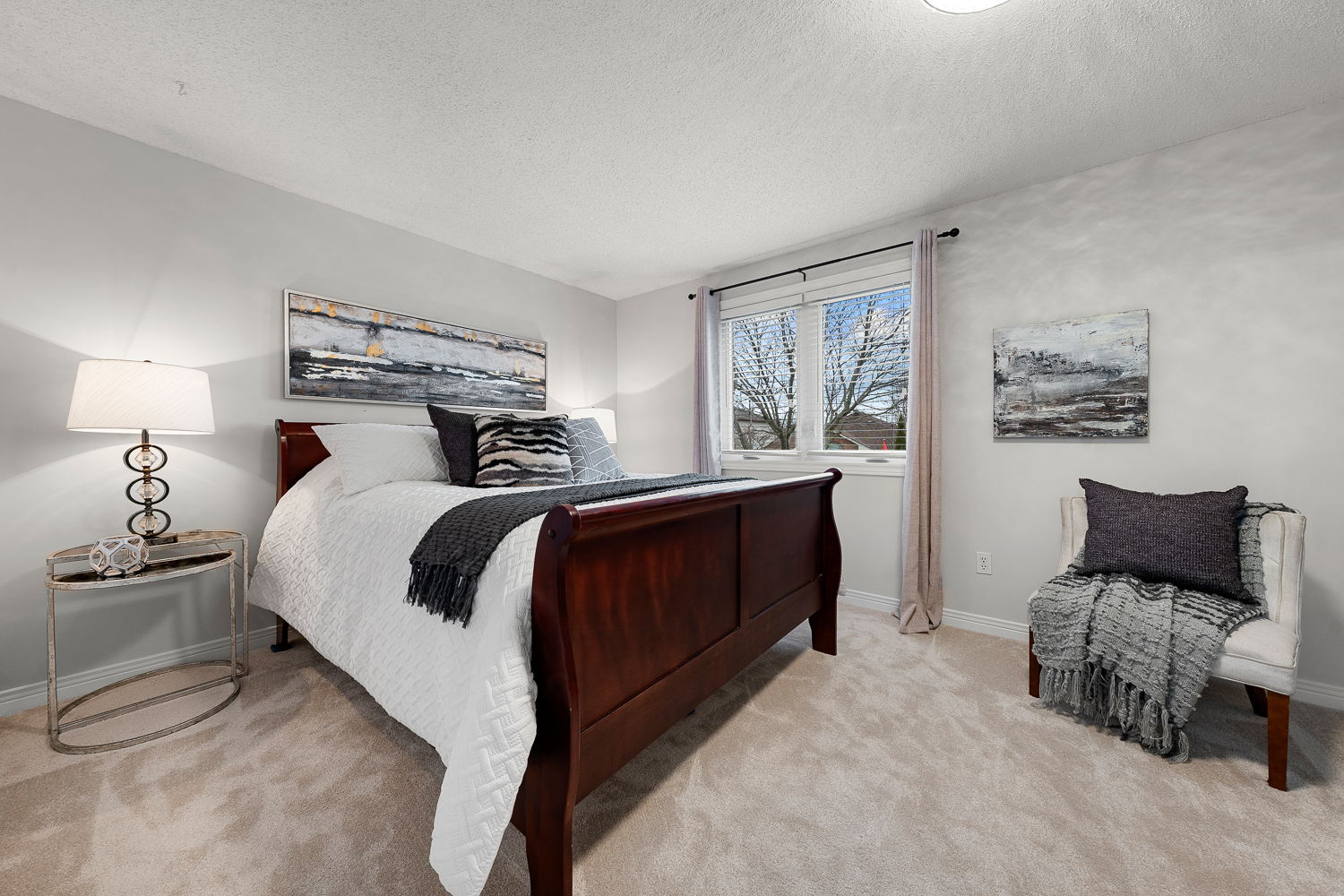
Additional Living Space The finished basement offers a warm & inviting space, well-suited for a variety of activities, complete with comfortable upgrades & practical amenities.
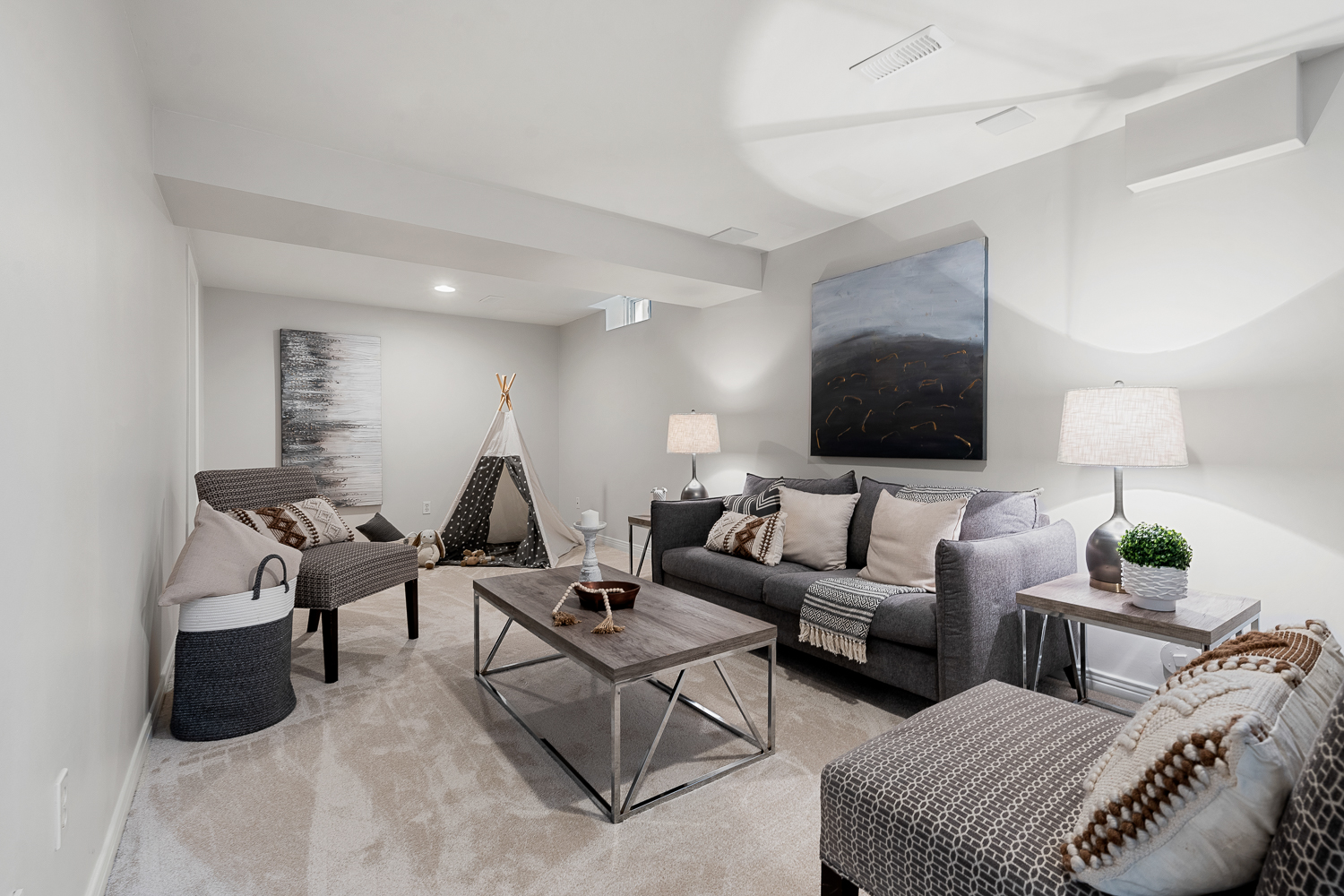
Backyard Oasis The backyard presents an idyllic outdoor retreat that is perfect for entertainment, relaxation, and gardening, offering a harmonious blend of amenities that enhance the home's appeal.
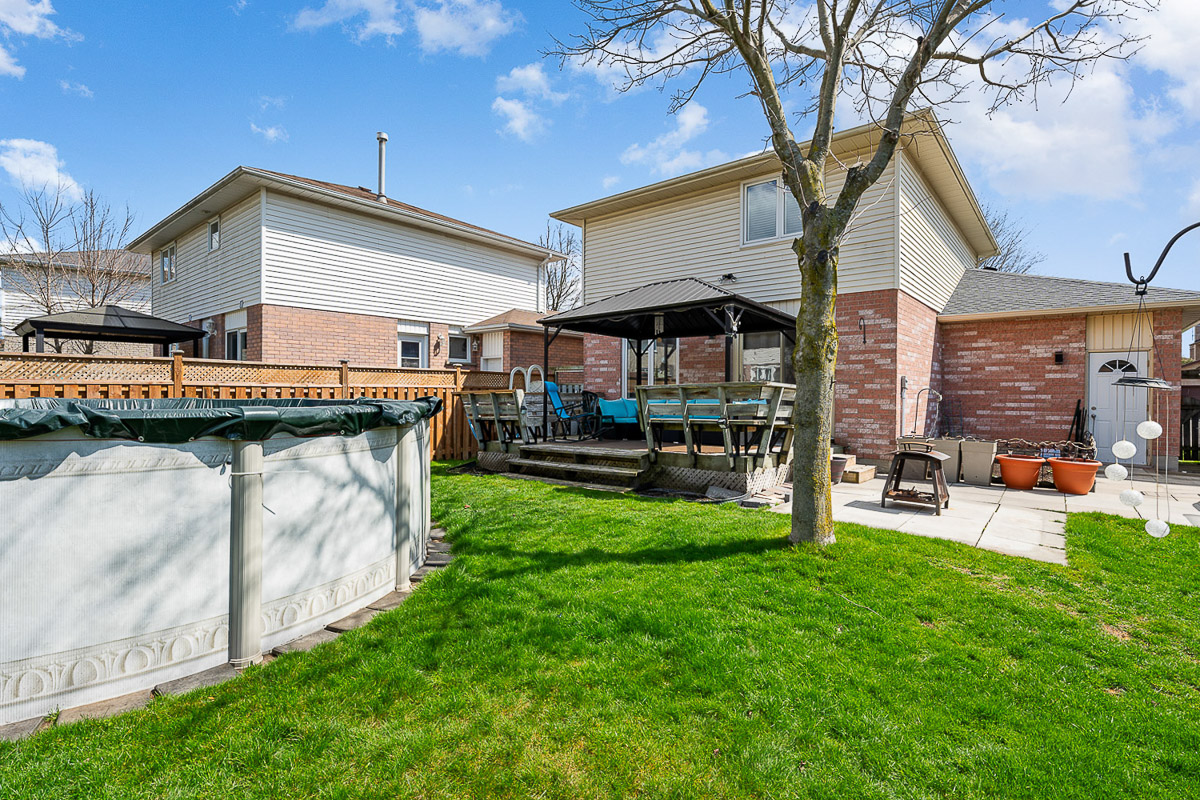
Mortgage Breakdown
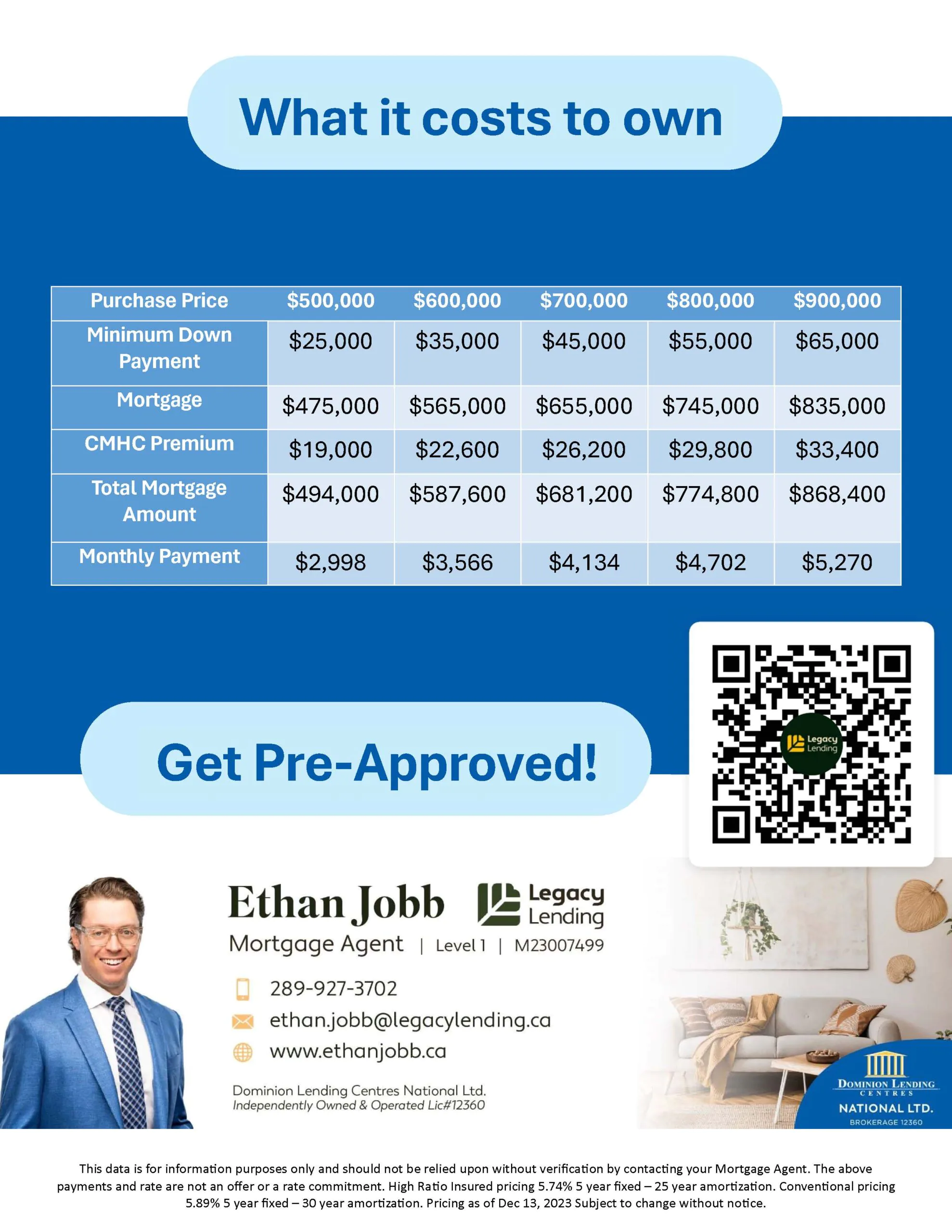
Additional Info
Property Taxes
$4,125.76 for 2023Details
Built in 1994Renovated; many upgrades3 Bedrooms, 2 BathroomsPrimary bedroom with walk-in closetLots of storage space throughoutAccess to garage from inside home1-car garageBackyard deck with built-in seatingLarge gazeboAC: YesHeat Source: Gas, forced airHWT: RentedRoof: Replaced in 2024Basement: Finished; new upgradesWater Source: MunicipalWater Disposal: SewersProperty Details
4-car driveway parkingLarge backyard oasisFlower gardensAbove-ground poolNeighbourhood
Details
Family friendly neighbourhoodClose to many amenities including grocery, shopping, entertainment, transit and Hwy 401/418
Waste
Management
WednesdaysRecycling & Compost: WeeklyGarbage: Bi-weekly
Updates &
Improvements
Tons of upgrades!!!Freshly painted walls & trim throughout and in garageNew painted front doorNew light fixtures throughoutHigh-end vinyl plank flooring throughout main floorNew plush carpet in bedrooms, basements & on stairwaysPainted kitchen cabinetry with Quartz countertopsNew backsplash in kitchenNew cabinetry pulls & knobs in kitchen and bathroomsBathrooms: newer vanity counter, sink, tiling & soaker tubFreshly painted basement with new carpetingBrand new closet doors in basementInstalled recessed lighting in basementNew roof (2024) with 10 year transferrable warrantyLower eavestrough replaced
Inclusions
FridgeStove with hood ventMicrowaveDishwasherWasherDryerAuto garage door remoteGarden shedIn The Area
Courtice is a great neighbourhood to live, work, and raise a family. This is the type of community where you can imagine your children playing street hockey without having to worry. The perfect mix of peace and quiet, while also being close to stores and entertainment. Within a 20 km radius, there are:
- 29+ Restaurants/Fast Food
- 5+ Conservation Areas
- 9+ Grocery Stores
- 5 Golf Clubs
- 19 Parks
- 2 Rec/Community Centres
- 1 Off-Lease Dog Park
Perfectly located, this home is just steps, a short bike ride, or a quick drive to all of these attractions!
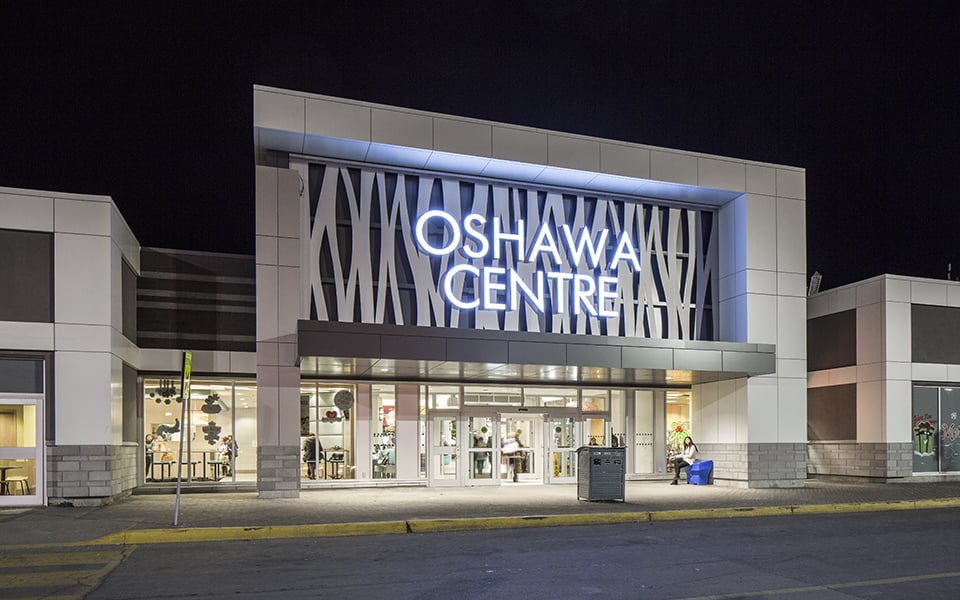
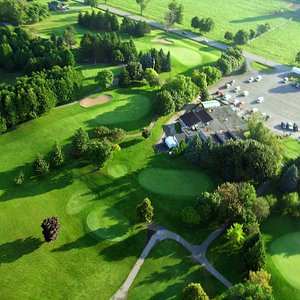
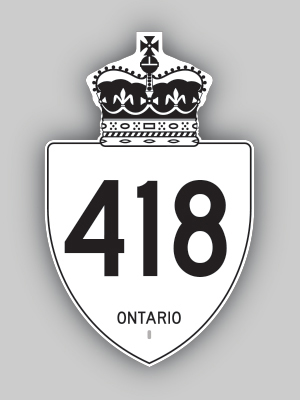
Connect
Interested In The Property?

