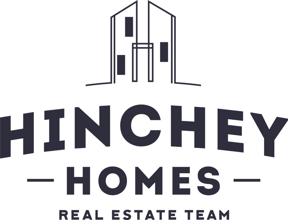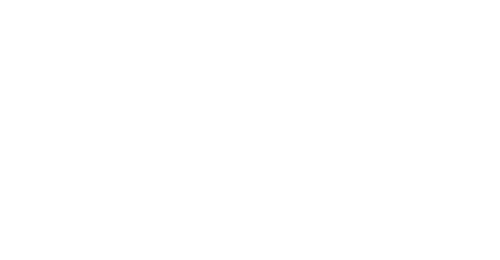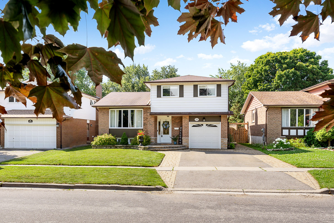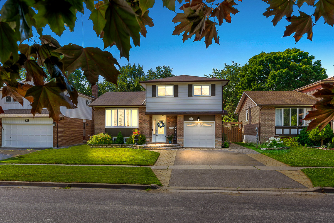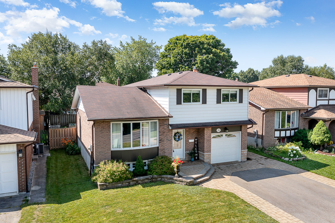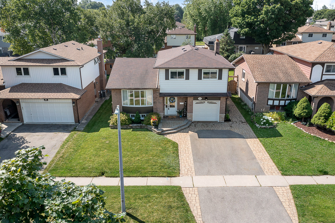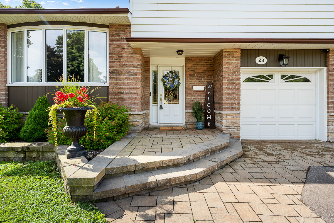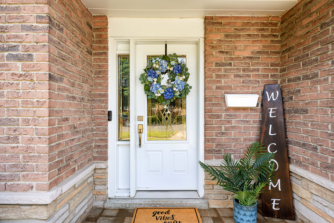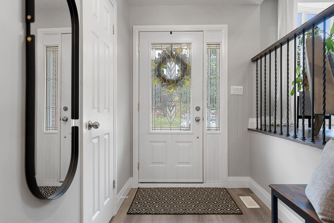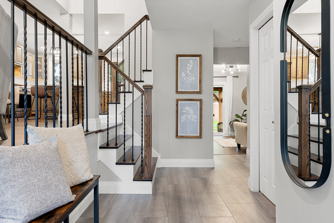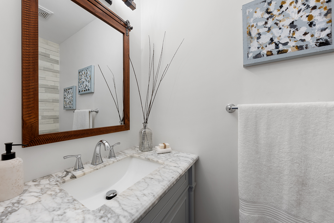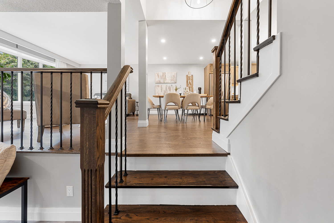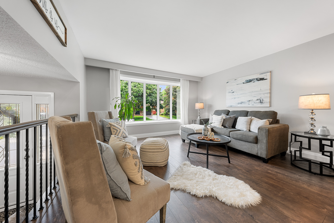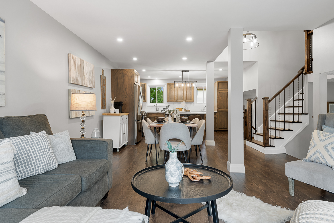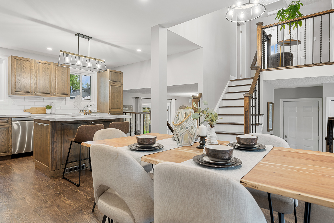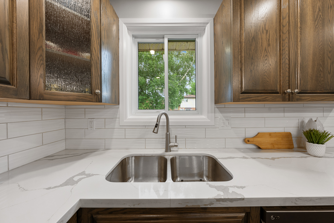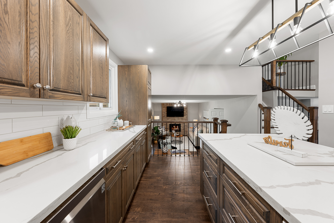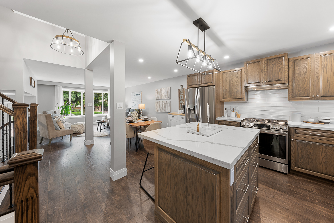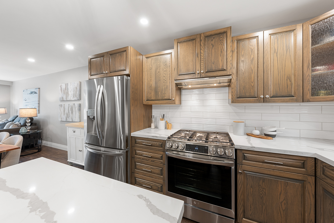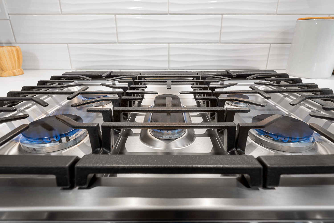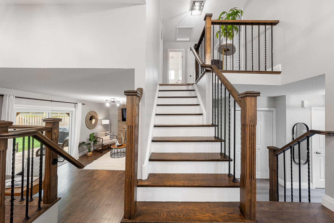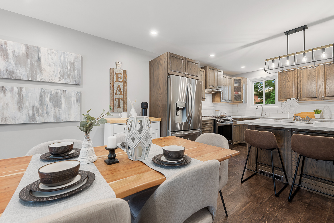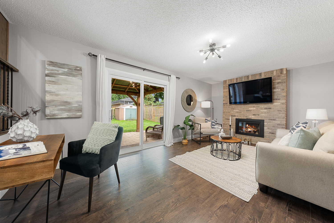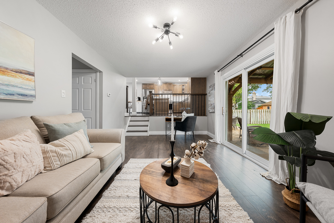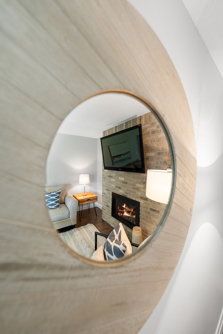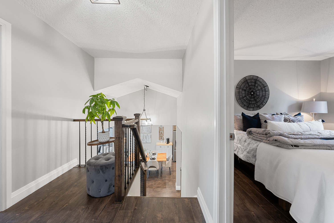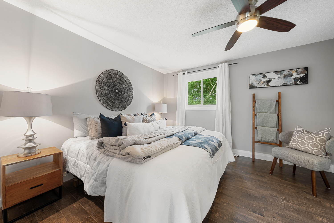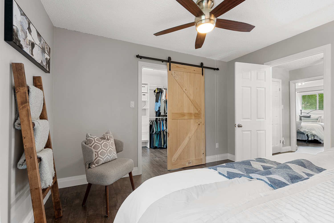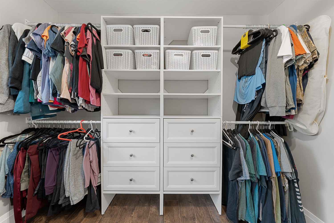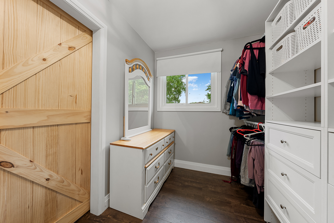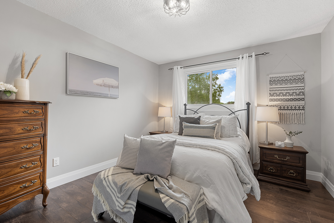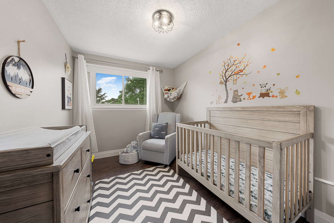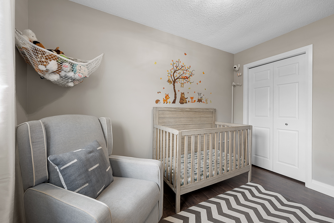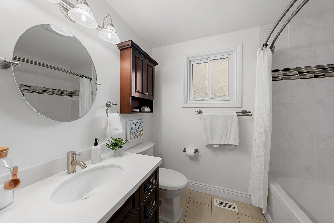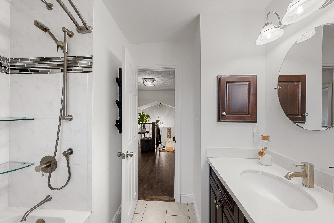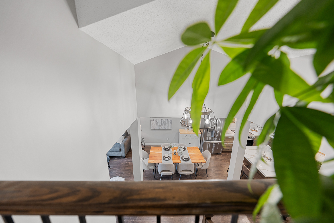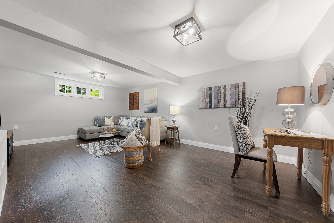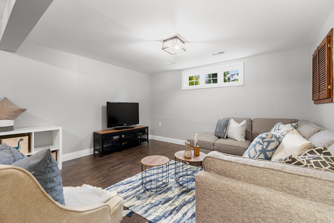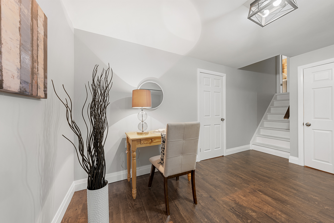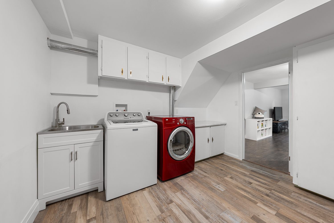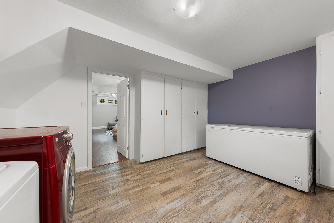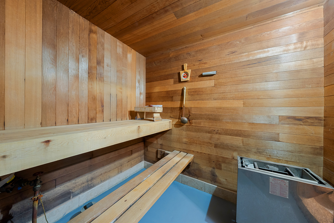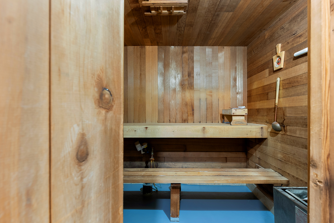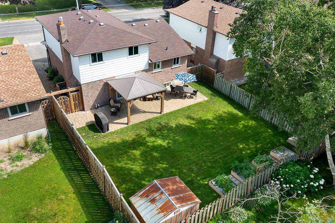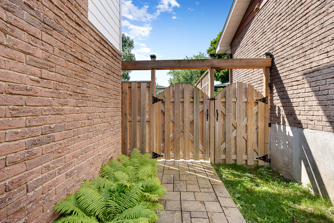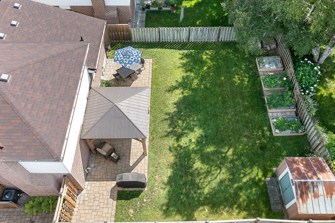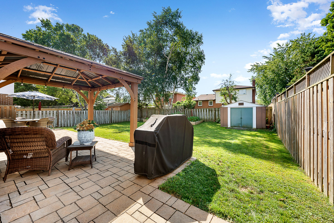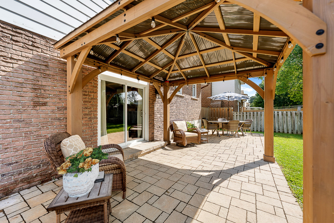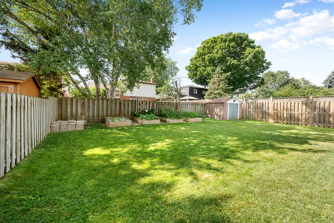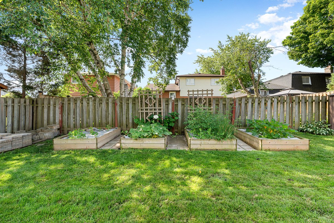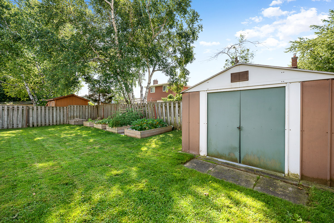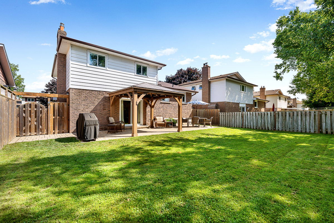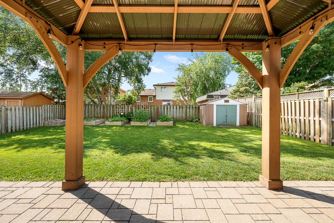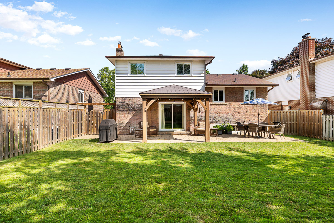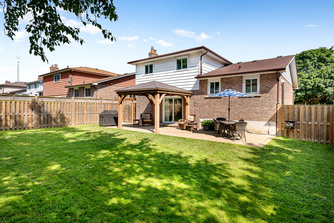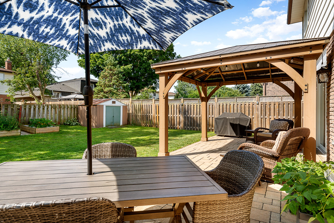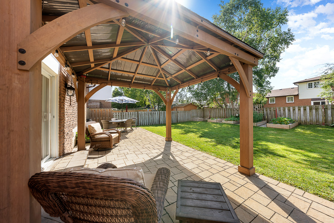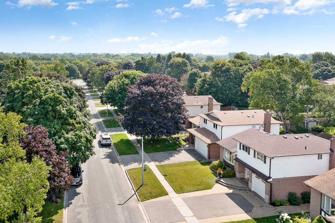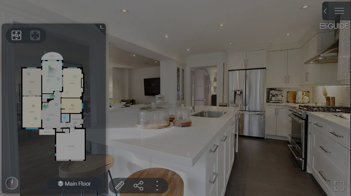Main Content
23 Spry Ave Bowmanville, L1C 3X3
$850,000About This Property
Welcome to 23 Spry Ave, Bowmanville—a charming 3 bed, 2 bath home nestled in a highly sought-after, family-friendly neighbourhood. Enjoy the convenience of being close to the Bowmanville Creek walking trail, top-notch schools, lush parks, shopping, dining, and more!
This home is fully move-in ready with a designer’s touch throughout. Fresh paint, new lighting, and updated flooring create a modern and inviting ambiance. The cozy family room features a stunning gas fireplace, perfect for relaxing evenings. The kitchen, fully renovated in 2022, boasts beautiful quartz countertops, an elegant tile backsplash, pot lights, custom pullouts and new LG appliances, including a gas range and hidden microwave. The open layout to the living room, which is bathed in natural light from a large window, makes this space ideal for entertaining.
The upper level offers three generously sized bedrooms and a tastefully updated 4-piece bathroom. The primary bedroom includes a spacious walk-in closet, perfect for any fashion enthusiast.
This home is deceptively spacious! The 5-level side split design offers even more living space. The lower level, finished in 2023, features a rec room perfect for a playroom or games room, along with a large laundry room. The basement is an unexpected treat, boasting a large 8-person sauna with a shower and a huge utility room for ample storage.
The backyard is an entertainer’s dream, featuring a fully-fenced yard, a patio with a metal gazebo, veggie gardens, and a garden shed. Additionally, the location is minutes from Highway 401 & 418, making it a perfect spot for commuters.
Explore This Property
3D Virtual Tour
With This Home
Delicious and Decadent Details
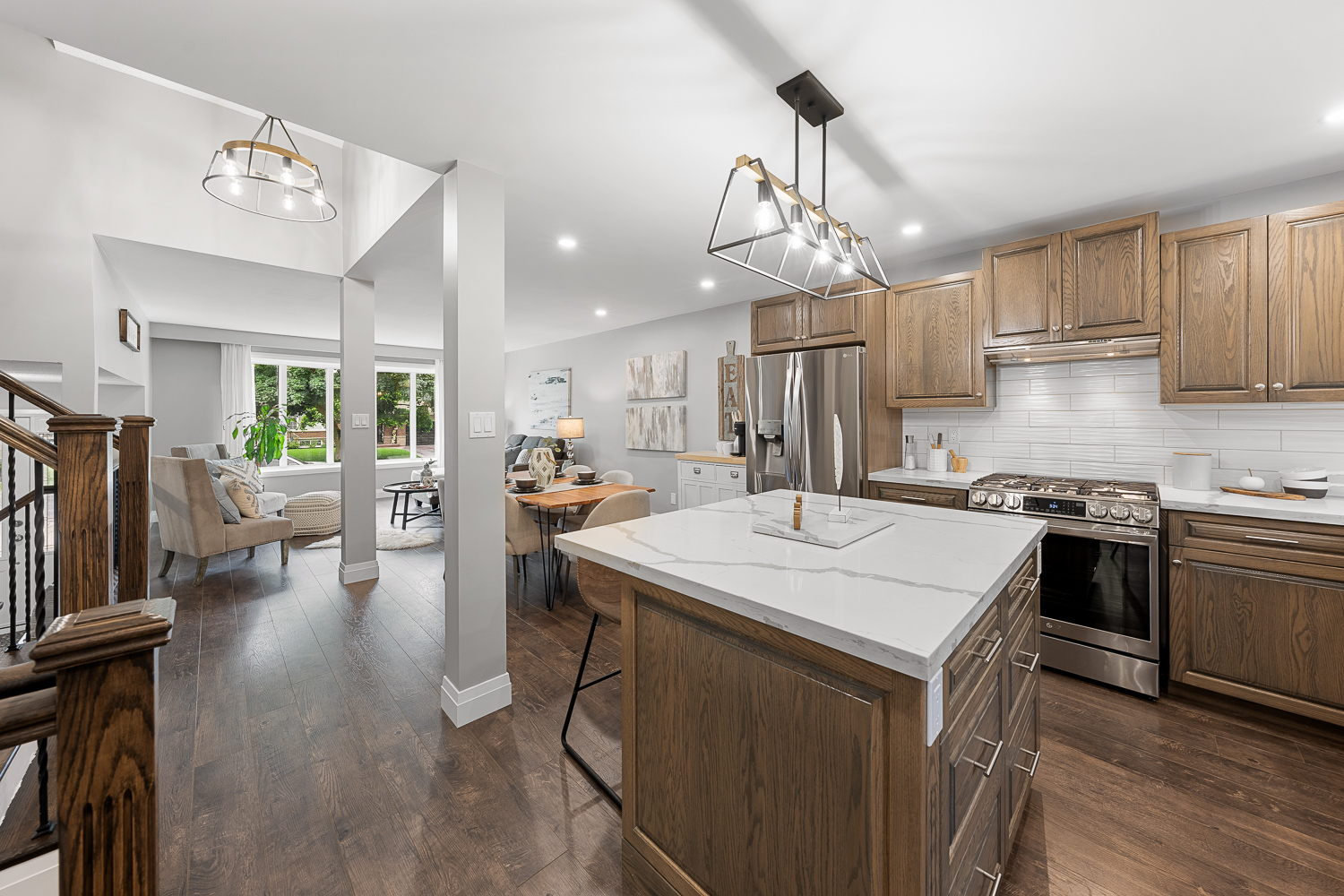
Bright and Airy Living Spaces
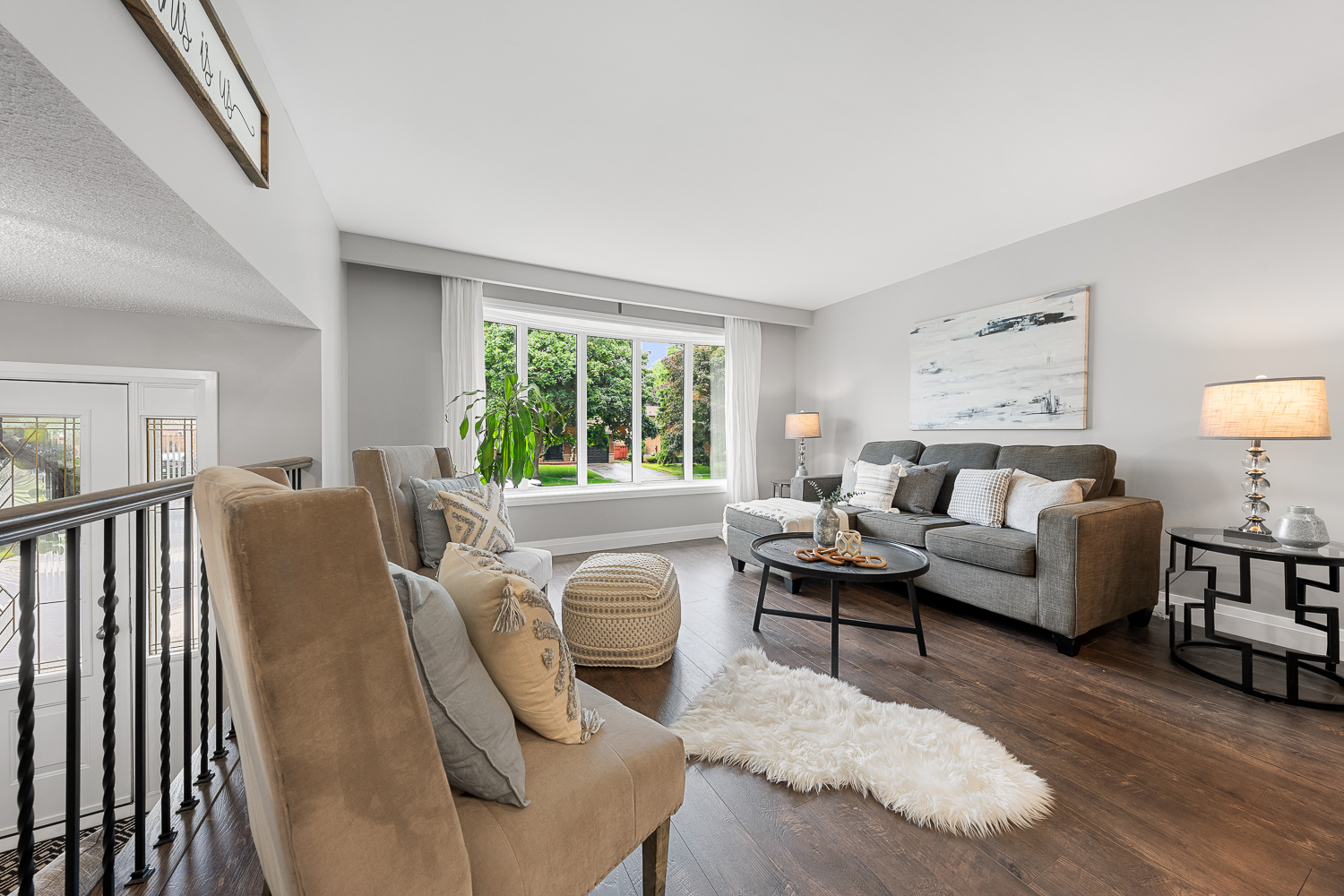
Room for the Family
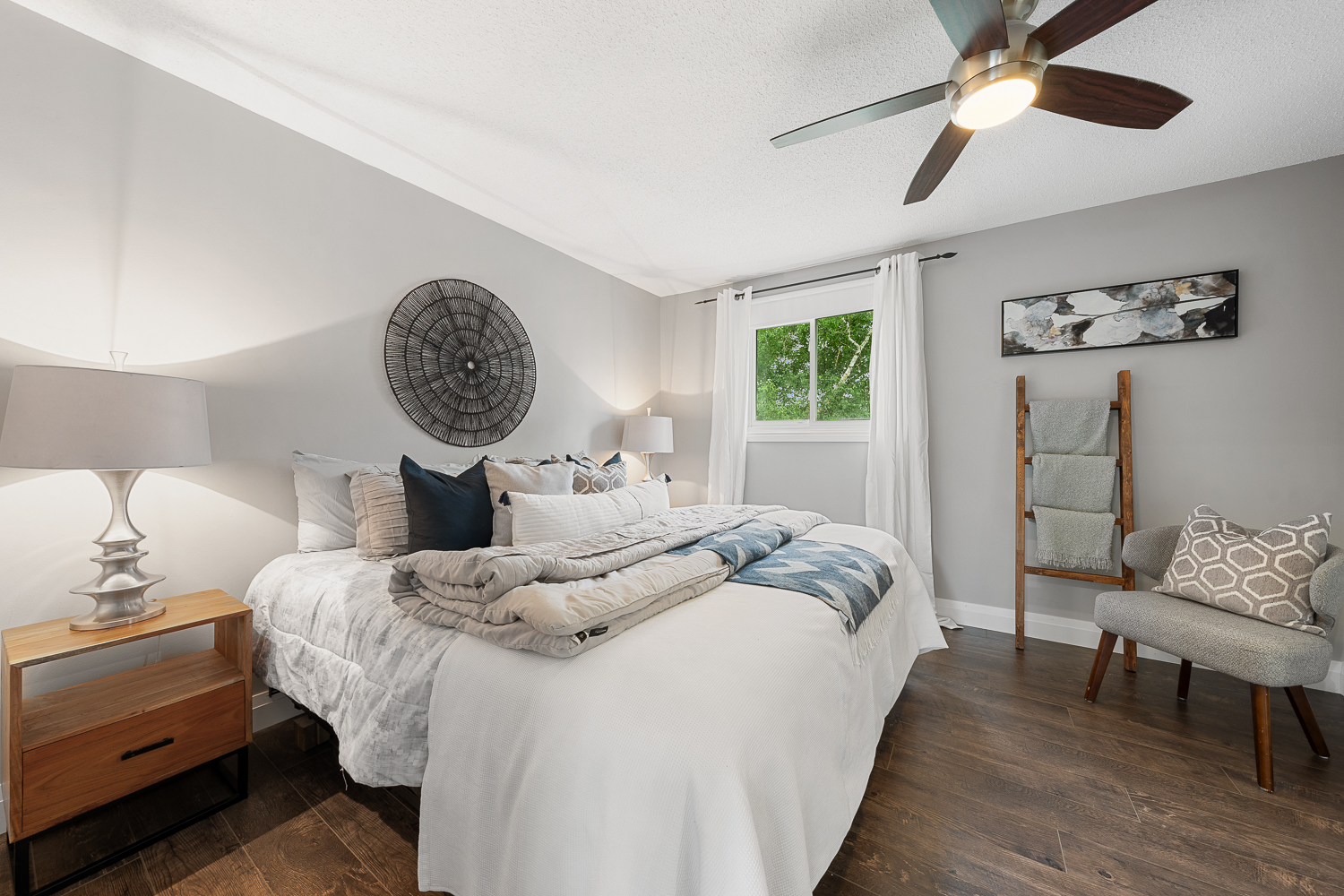
Additional Living Space
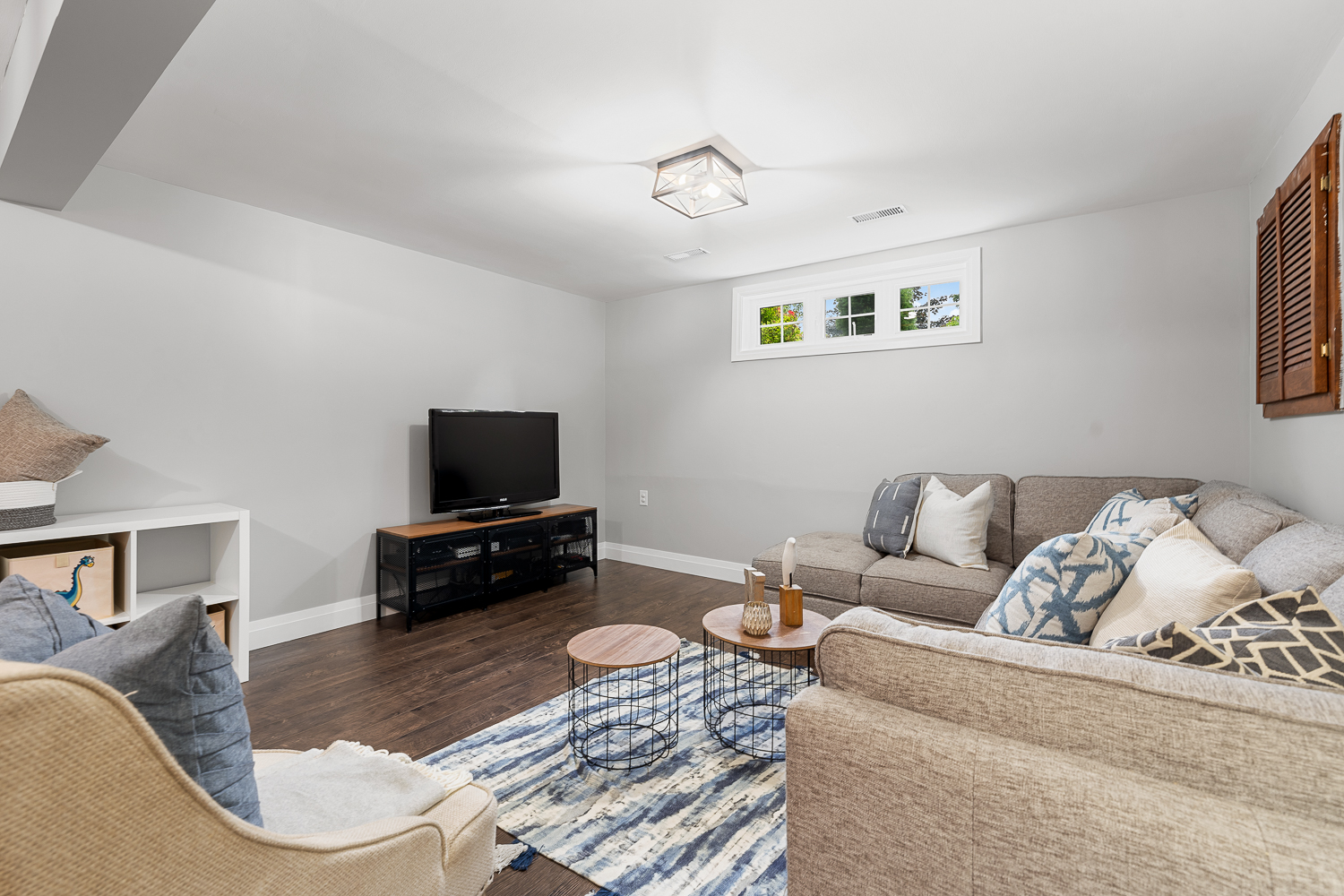
Backyard Wonder
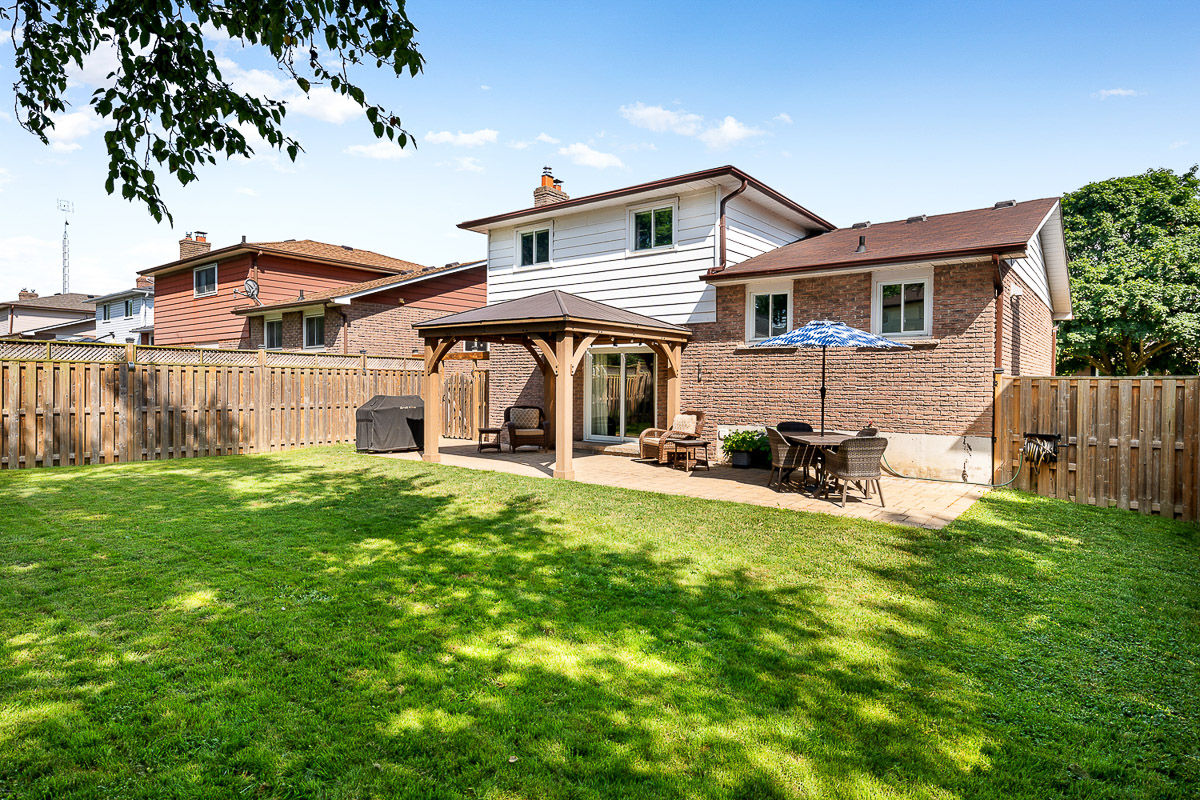
Mortgage Breakdown

Additional Info
Property Taxes
$4,480.41 in 2024Details
Year built: 19775 level side-split3 bed, 2 bathFlooring: vinyl, laminate & tileRoof: 2011AC: 2022Furnace: 2011HWT: RentedHeat Source: Forced air, gasGas fireplace: workingWater Source: MunicipalWater Disposal: SewerInclusions
FridgeStoveDishwasherMicrowaveWasherDryerGarden ShedAll window coveringsAll electronic light fixturesExclusions
Deep freezerBlink doorbell & cameraProperty Details
Fully-fenced yardLarge patioMetal GazeboVegetable gardensGarden shedUpdates & Improvements
Basement: 2023Kitchen: 2022Powder room: 2020Newly Paved DrivewayFresh paintNew light fixturesNeighbourhood Details
Family friendly neighbourhoodMature treesClose to parks, schools & trailsMinutes from shopping, Cineplex & moreClose to Hwy 401, 418, & 407Waste Management
ThursdaysRecycling & Compost: Every weekGarbage: Every other weekIn The Area
Discover the charm of Bowmanville! This inviting town offers a strong sense of community and a relaxed atmosphere. Within a 20 km radius, you can enjoy:
- 22+ Restaurants/Fast Food
- 4+ Conservation Areas
- 7+ Grocery Stores
- 8 Golf Clubs
- 19 Parks
- 2 Rec/Community Centres
- Short drive to Off-Lease Dog Park
- Short drive to Cineplex Theatre
Perfectly located, this home is just steps, a short bike ride, or a quick drive to all of these attractions!
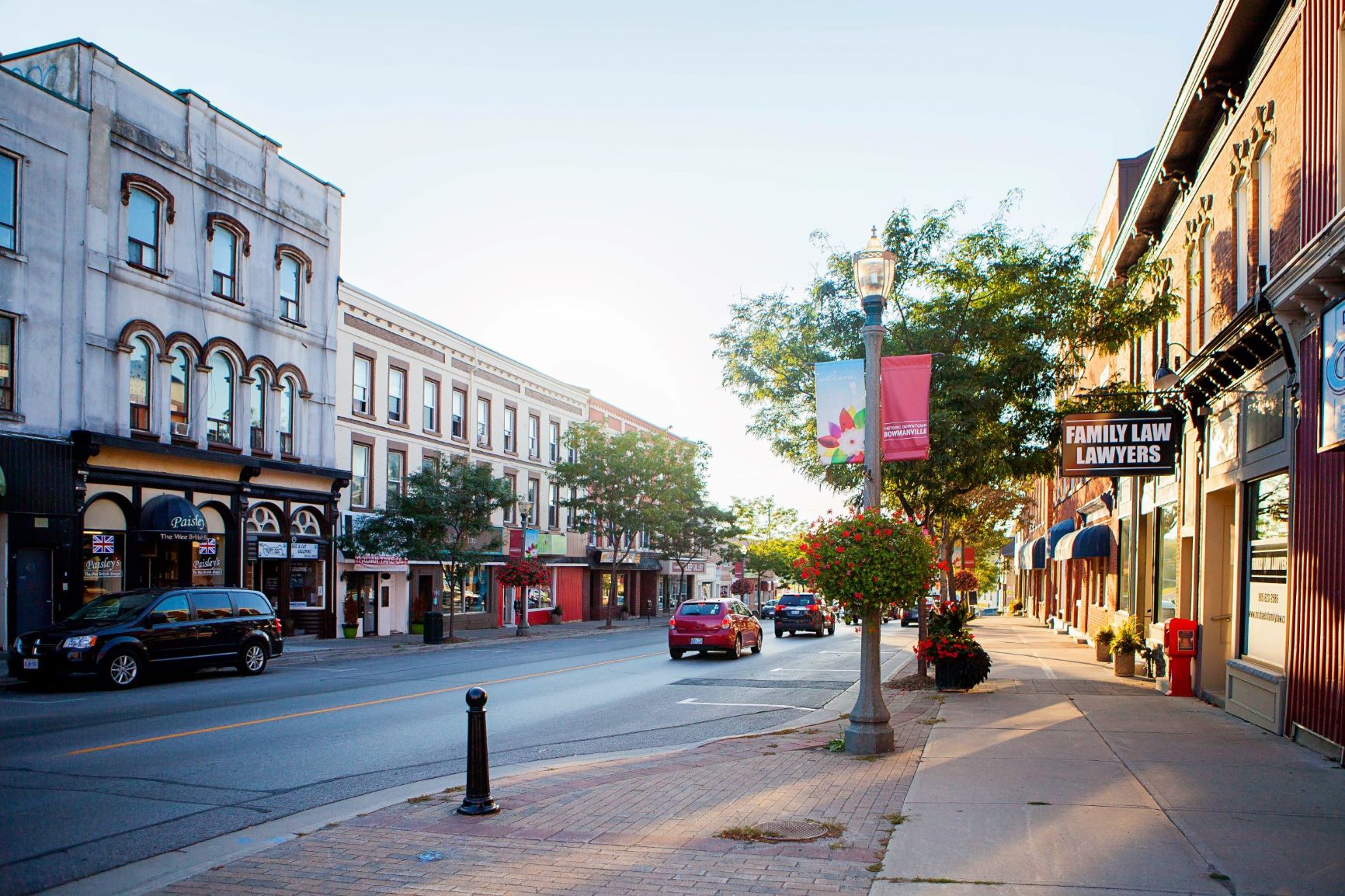

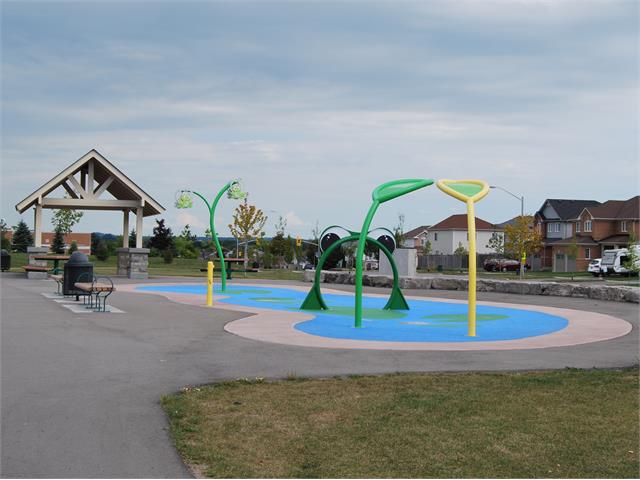
Connect
Interested In The Property?
