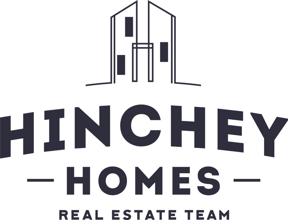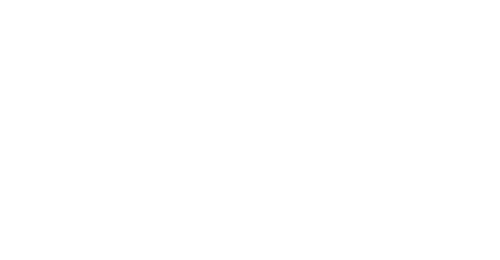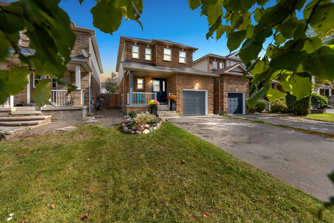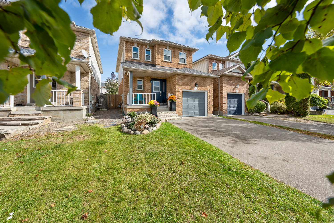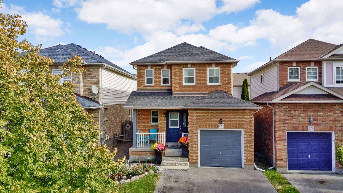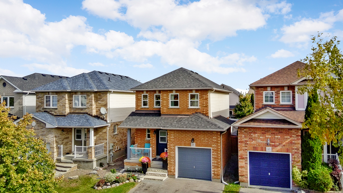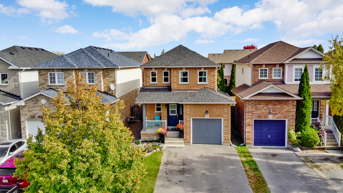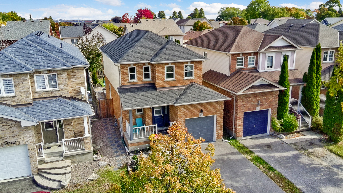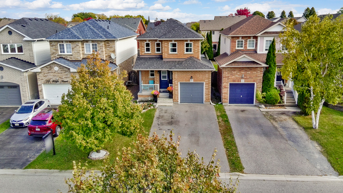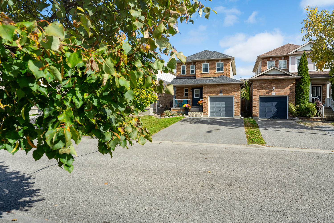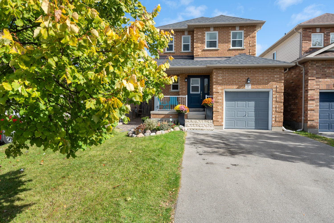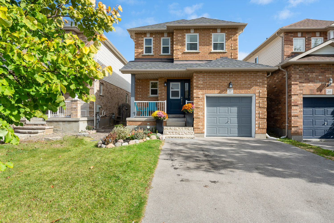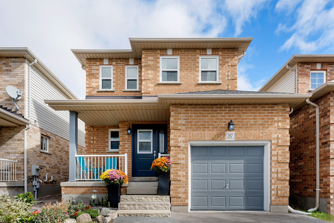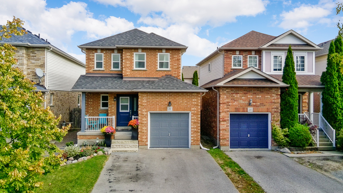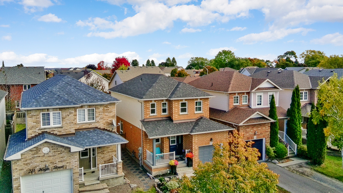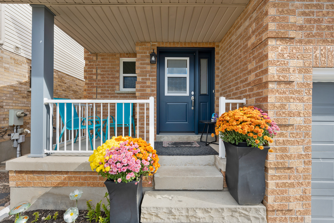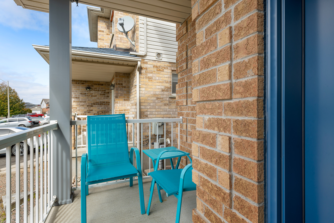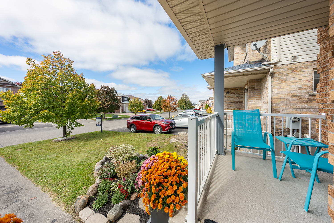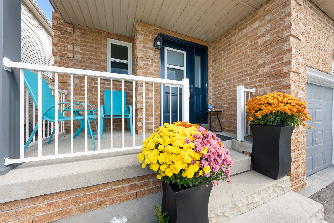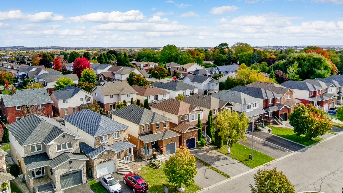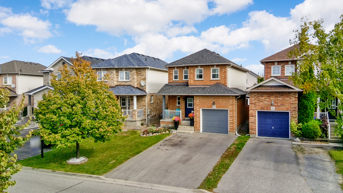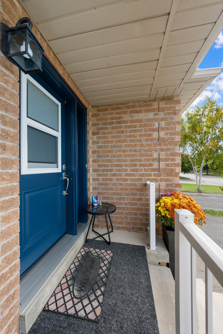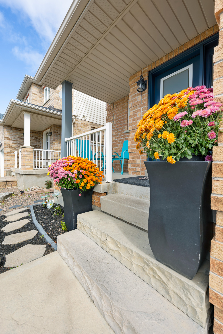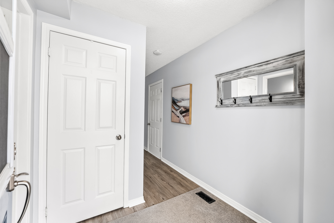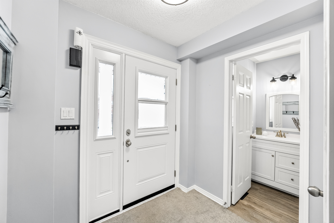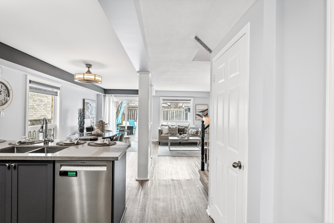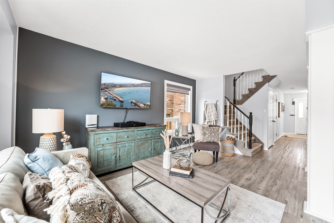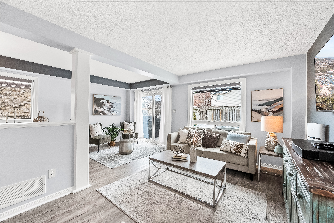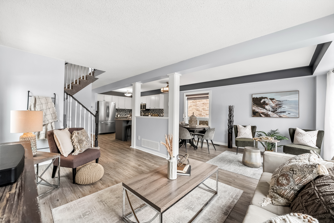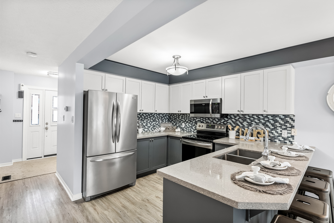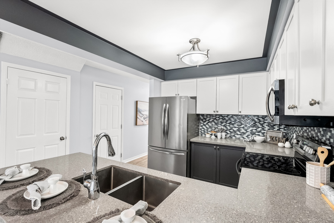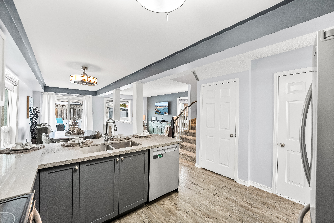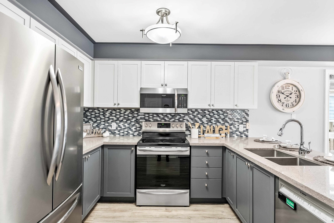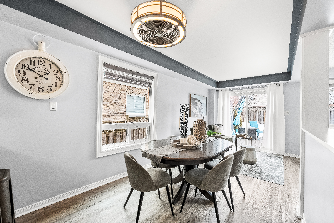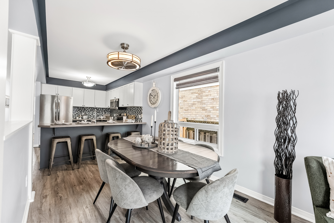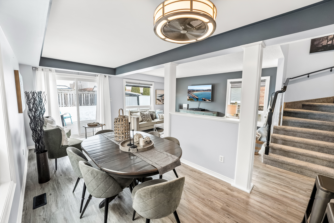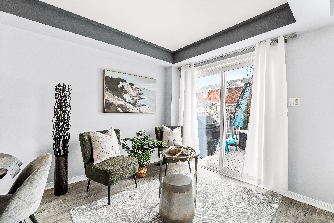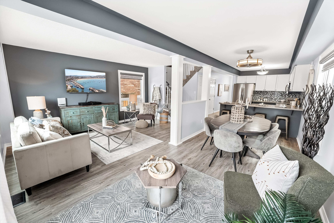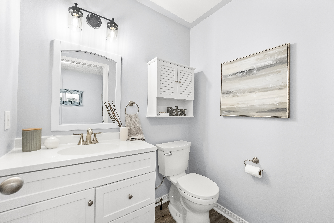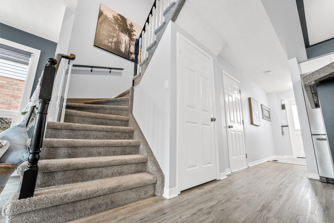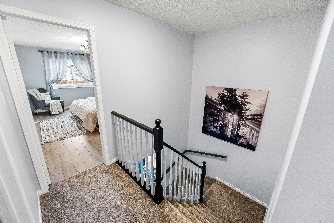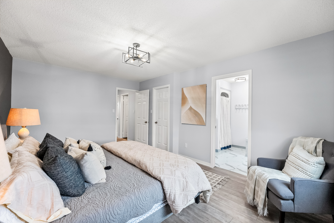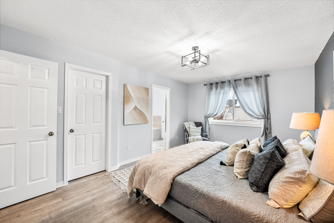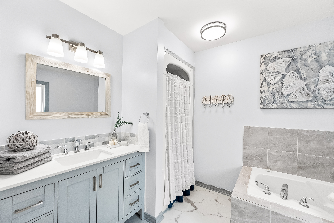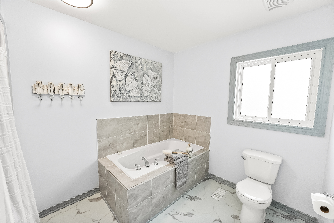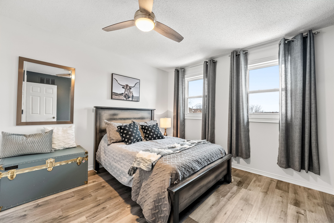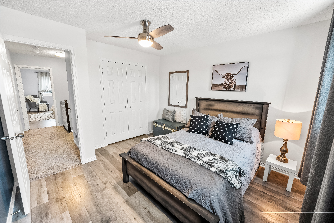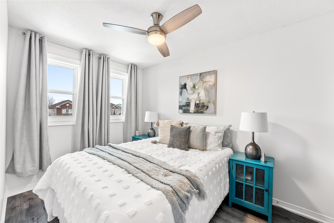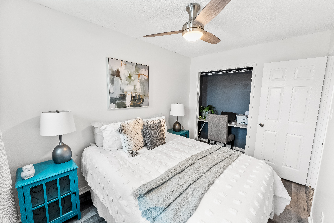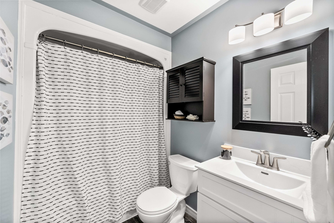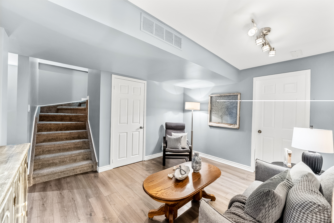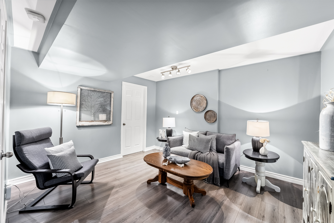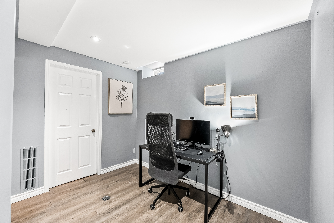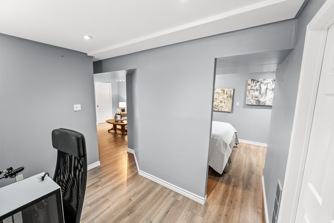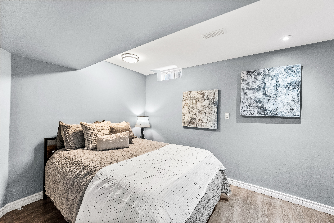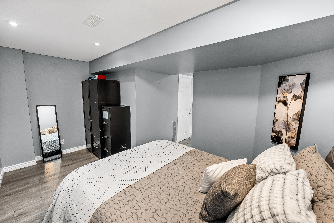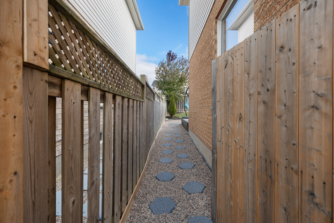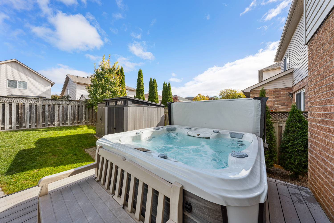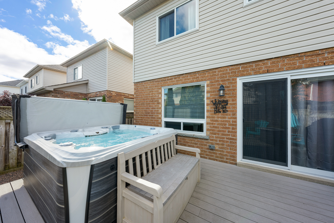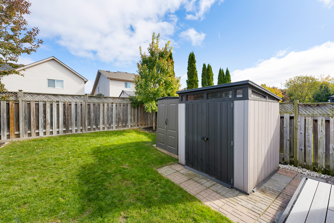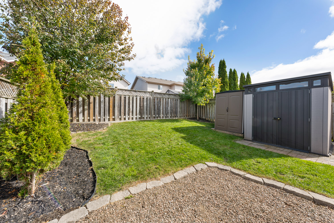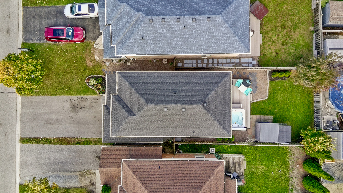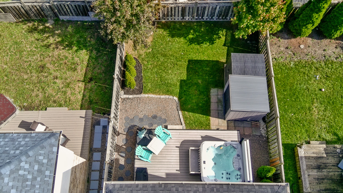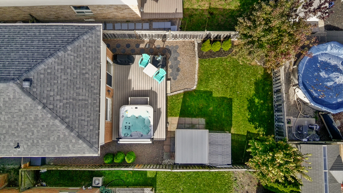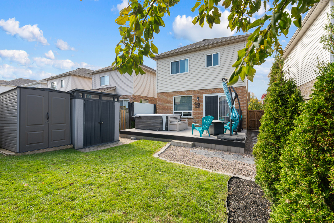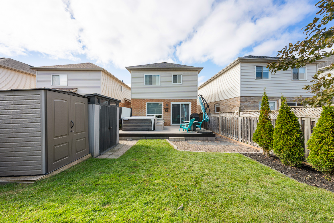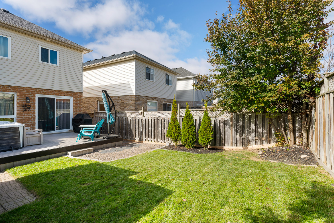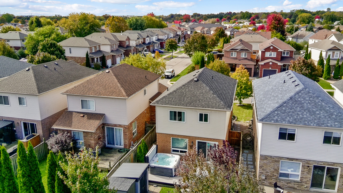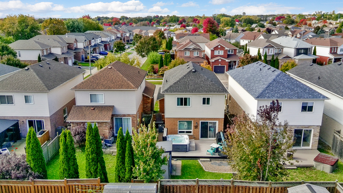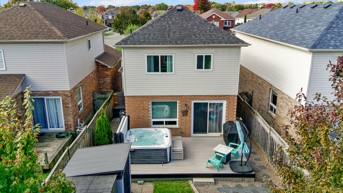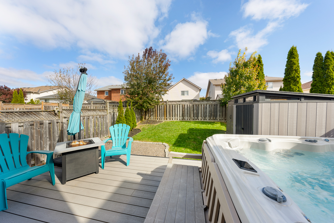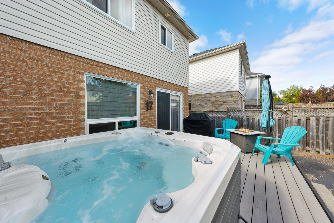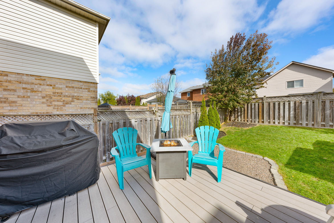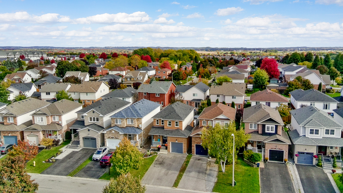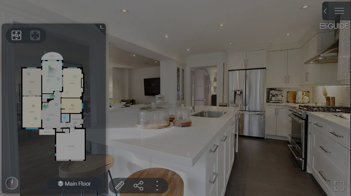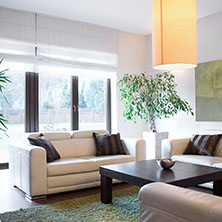Main Content
217 High St Bowmanville, L1C 5G2
$830,000About This Property
Welcome to this charming 2-storey home, featuring a welcoming covered front porch & a stylish navy-blue entry door. A 1-car garage & extended driveway provide ample parking space. Step into this beautifully updated main level, where style & functionality seamlessly welcome you. The heart of the home, the kitchen, has been tastefully upgraded with gleaming granite countertops, refreshed cabinetry, stylish new light fixtures, freshly painted & with updated flooring. The open-concept dining area opens to the inviting living rm, which is bathed in natural light from large windows & a sliding door that leads to the backyard—ideal for indoor-outdoor living. A cozy sitting area provides additional relaxation space, complementing the modern yet warm aesthetic of the home. Conveniently located off the front foyer, a 2-piece bath adds practicality, while direct access to the attached garage enhances everyday convenience. The 2nd level of this home offers a thoughtfully designed layout w/ 3 spacious bdrms. The primary suite serves as a relaxing retreat, featuring a stylish accent wall, a large walk-in closet, & a beautifully updated 4-pc ensuite with modern finishes, including a updated vanity, updated flooring, sleek light fixtures, & toilet. 2 additional well-appointed bdrms offer ample space & natural light, ideal for kids, guests, or a home office. A 2nd updated 4-piece bath provides added convenience, showcasing the same elegant upgrades for a cohesive design. The beautifully finished bsmt adds versatility to this home, offering a spacious rec rm, a dedicated office space, while the additional bdrm is ideal for guests or extended family. Practicality is key with a well-appointed laundry rm & 2 storage areas, ensuring ample space for organization. At the rear of the home, enjoy a private, fully fenced backyard oasis complete w/a spacious deck, perfect for outdoor gatherings. Unwind in the bubbling hot tub on the home’s rear deck!
Explore This Property
3D Virtual Tour
With This Home
Delicious and Decadent Details
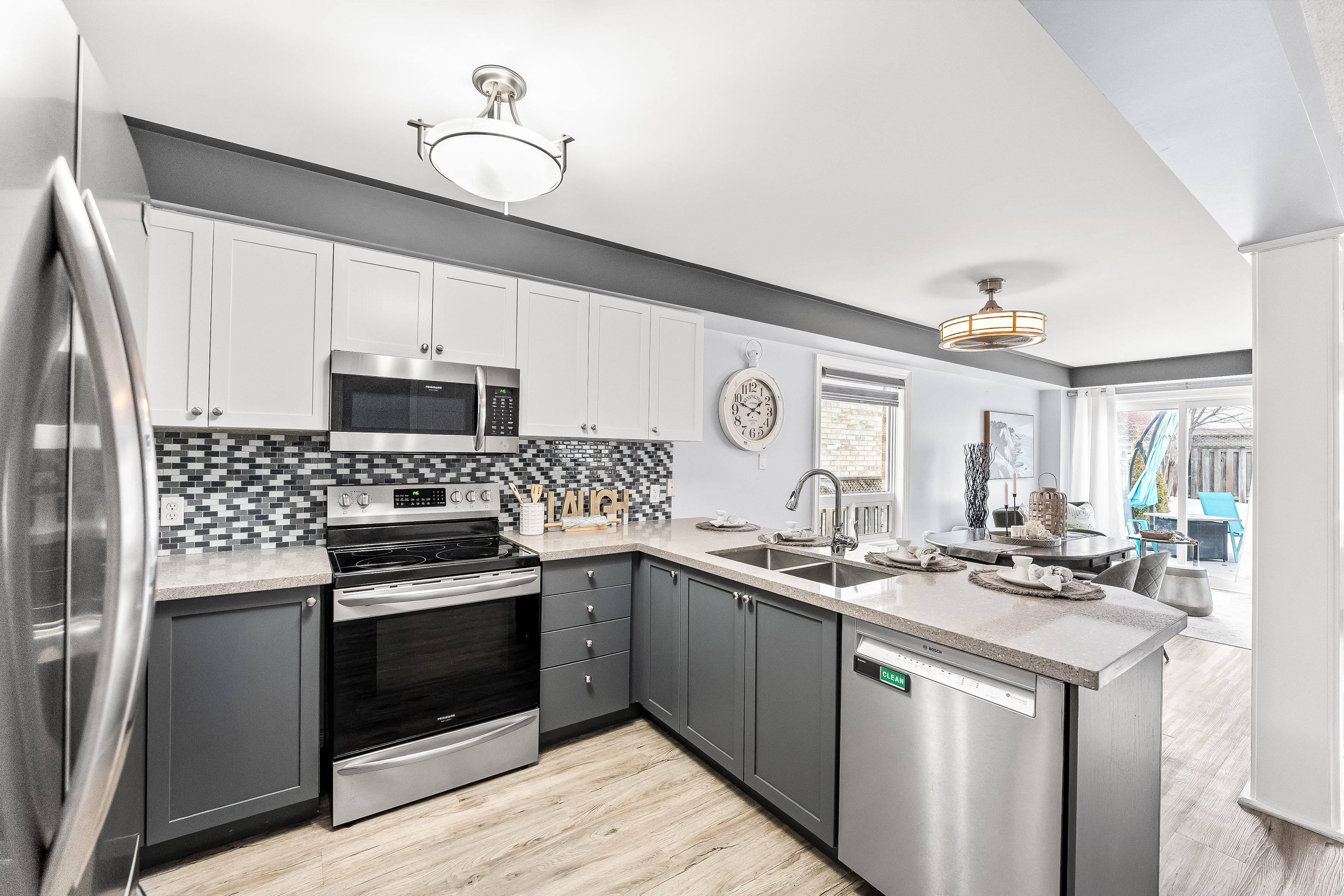
Bright and Airy Living Spaces
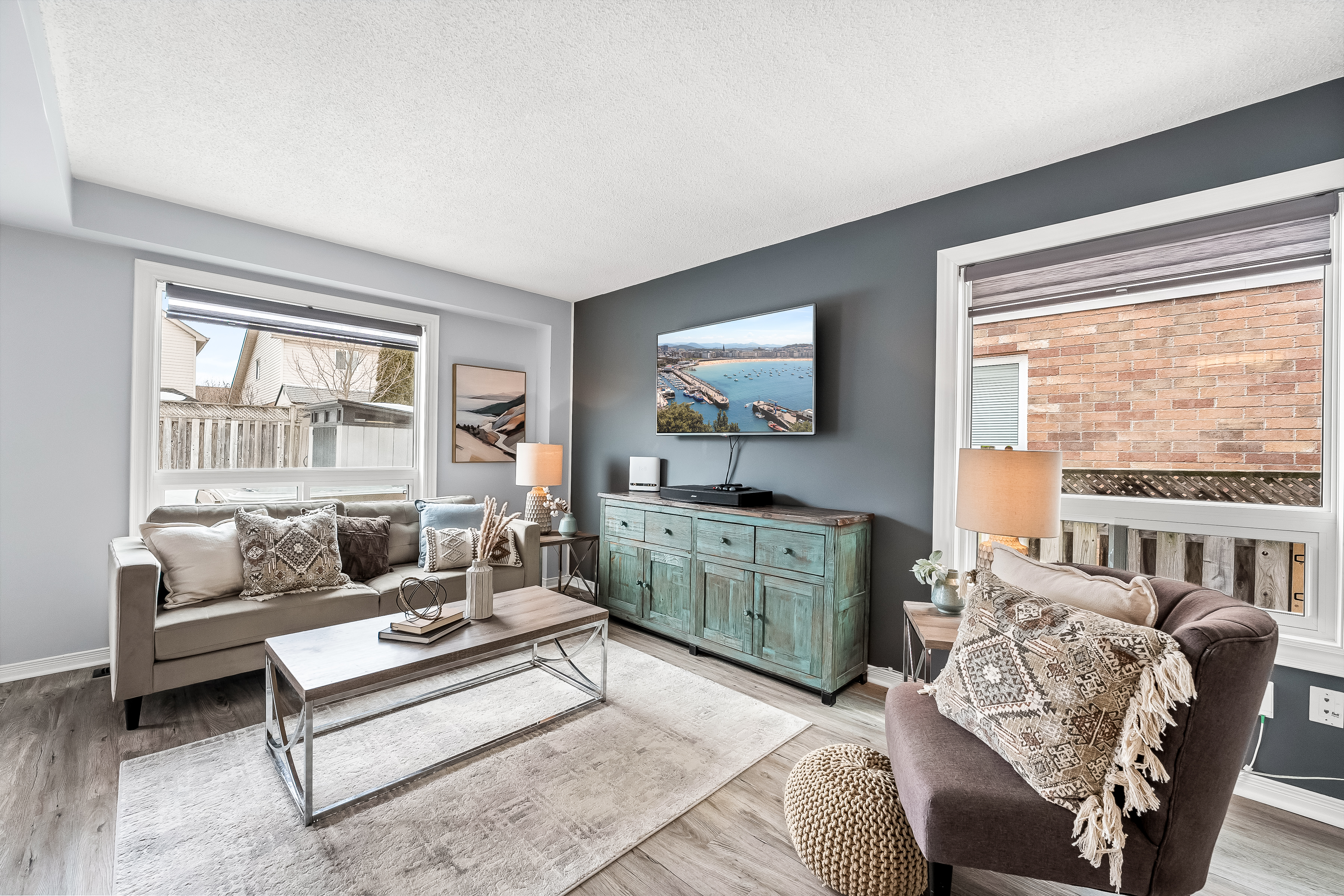
Room for the Family
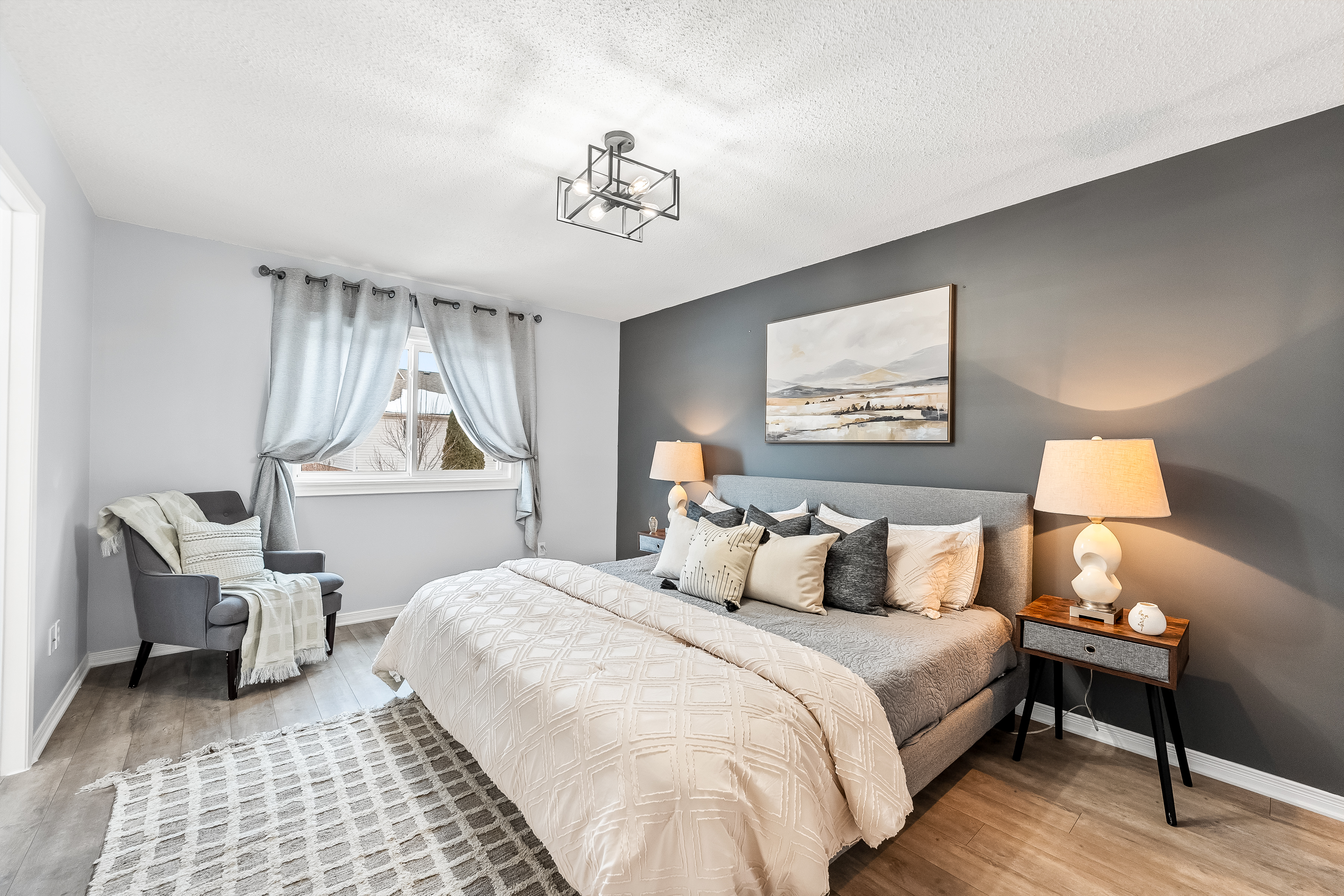
Additional Living Space
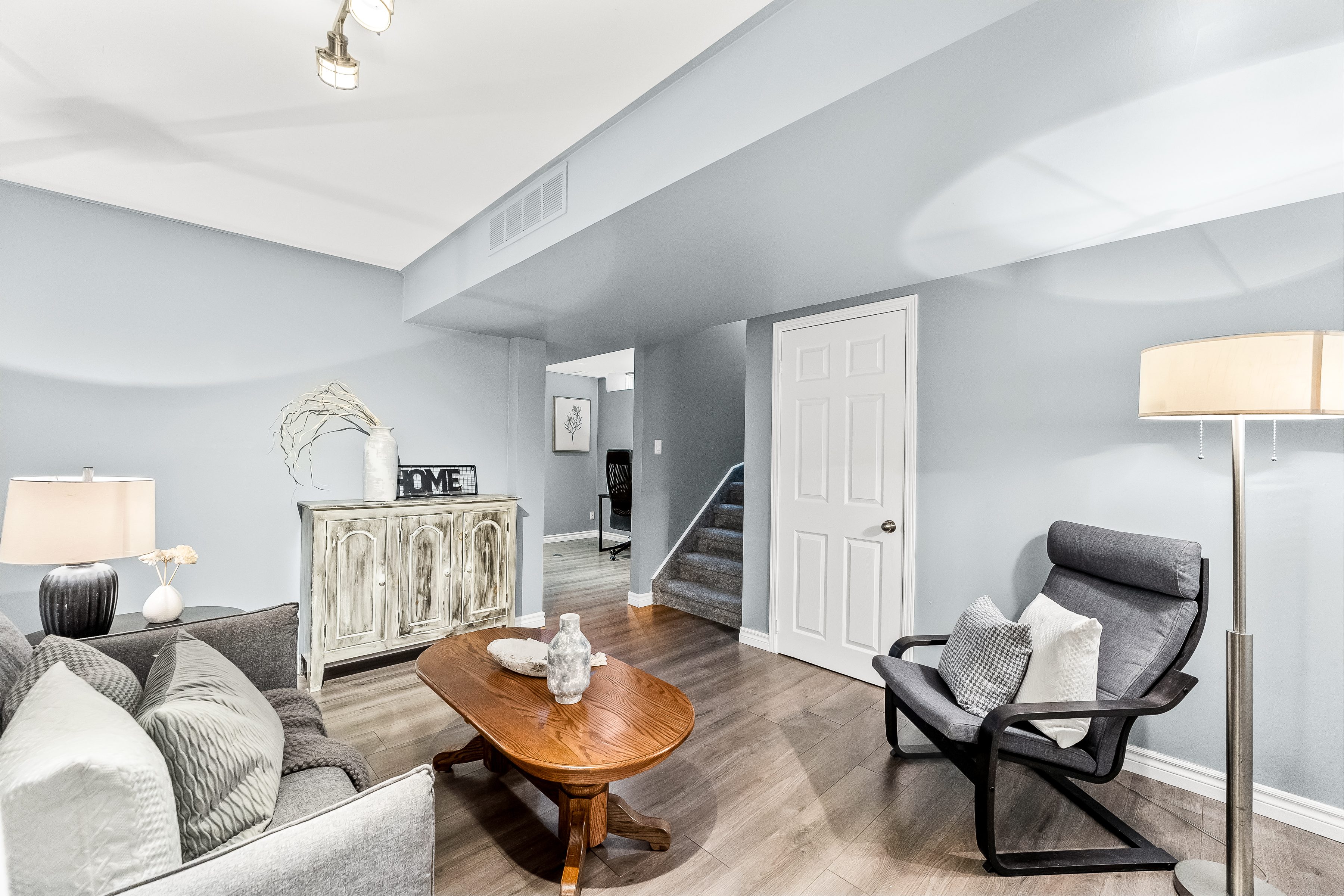
Backyard Retreat
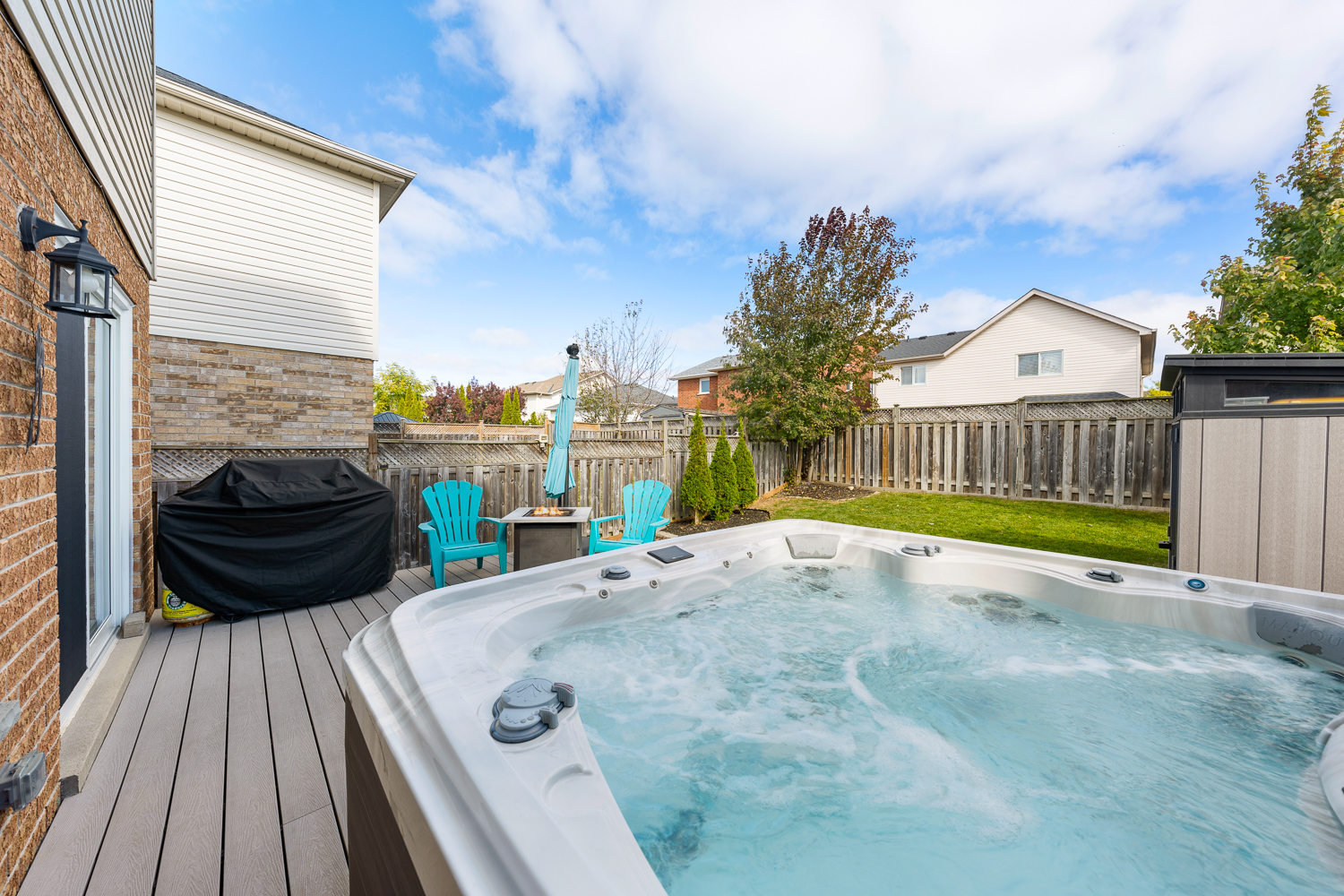
Mortgage Breakdown
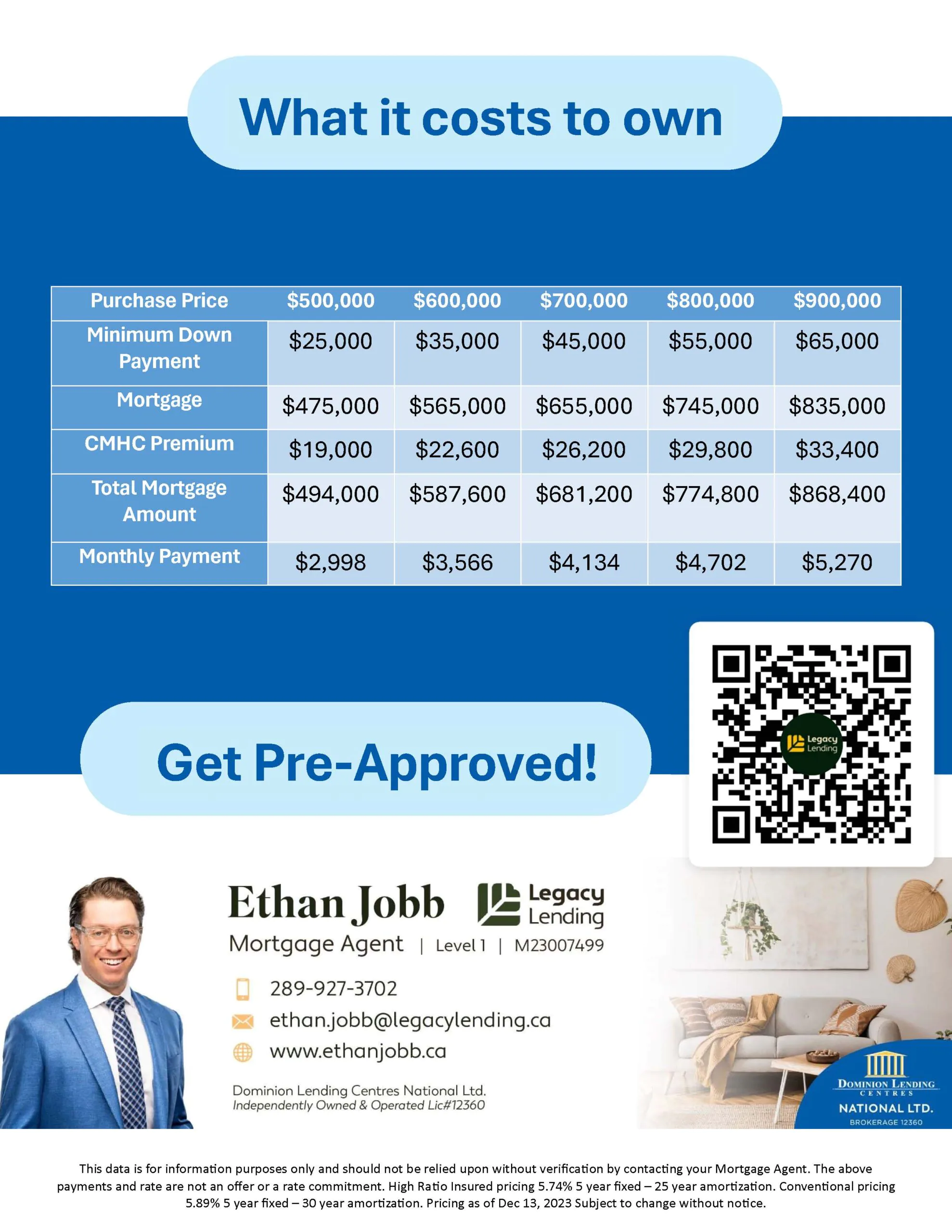
Additional Info
UPDATES
Roof updated - 2018Windows updated - 2019Kitchen updates: Cupboards, light fixtures, flooring, granite counter tops, freshly paintedBathroom updates: flooring, light fixtures, vanities, toiletsINCLUSIONS
Stainless Steel: Refrigerator, Dishwasher, Stove, Above range built in microwave-White: Washer + Dryer-Hot tub equipmentExclusions
Storage cabinet in garageNEIGHBOURHOOD
Close to schoolsClose to shoppingAccess to 401 and 407property taxes
$4299.64DETAILS
Built: 20043+1 Bedrooms3 BathroomsLuxury vinyl main floorLaminate bedroomsCarpeted stairsCentral vac1 car garage4 car drivewayHWT: RentedHeat Source: Gas forced airCentral ACLower level laundryDeckGarden shedHot tubIn The Area
Explore everything Bowmanville has to offer. Enjoy the reduced size of this town, offering a great feeling of community! You will notice warm, relaxed residents in this historic area. Within a 20 km radius, there are:
- 22+ Restaurants/Fast Food
- 4+ Conservation Areas
- 7+ Grocery Stores
- 8 Golf Clubs
- 19 Parks
- 2 Rec/Community Centres
Perfectly located, this home is just steps, a short bike ride, or a quick drive to all of these attractions!
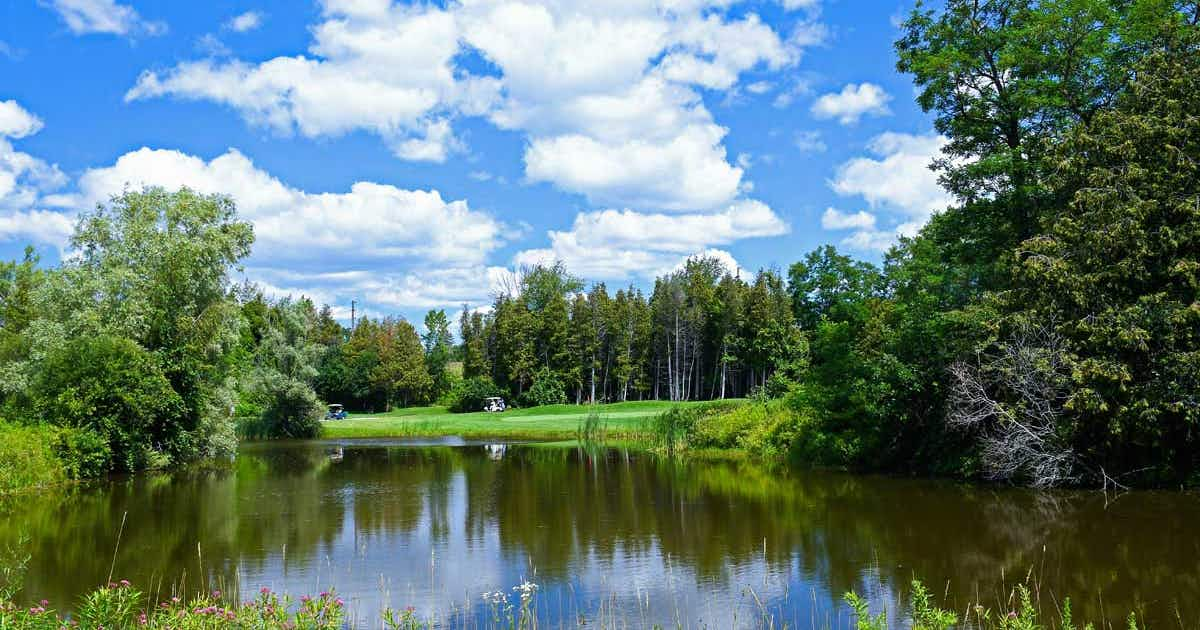
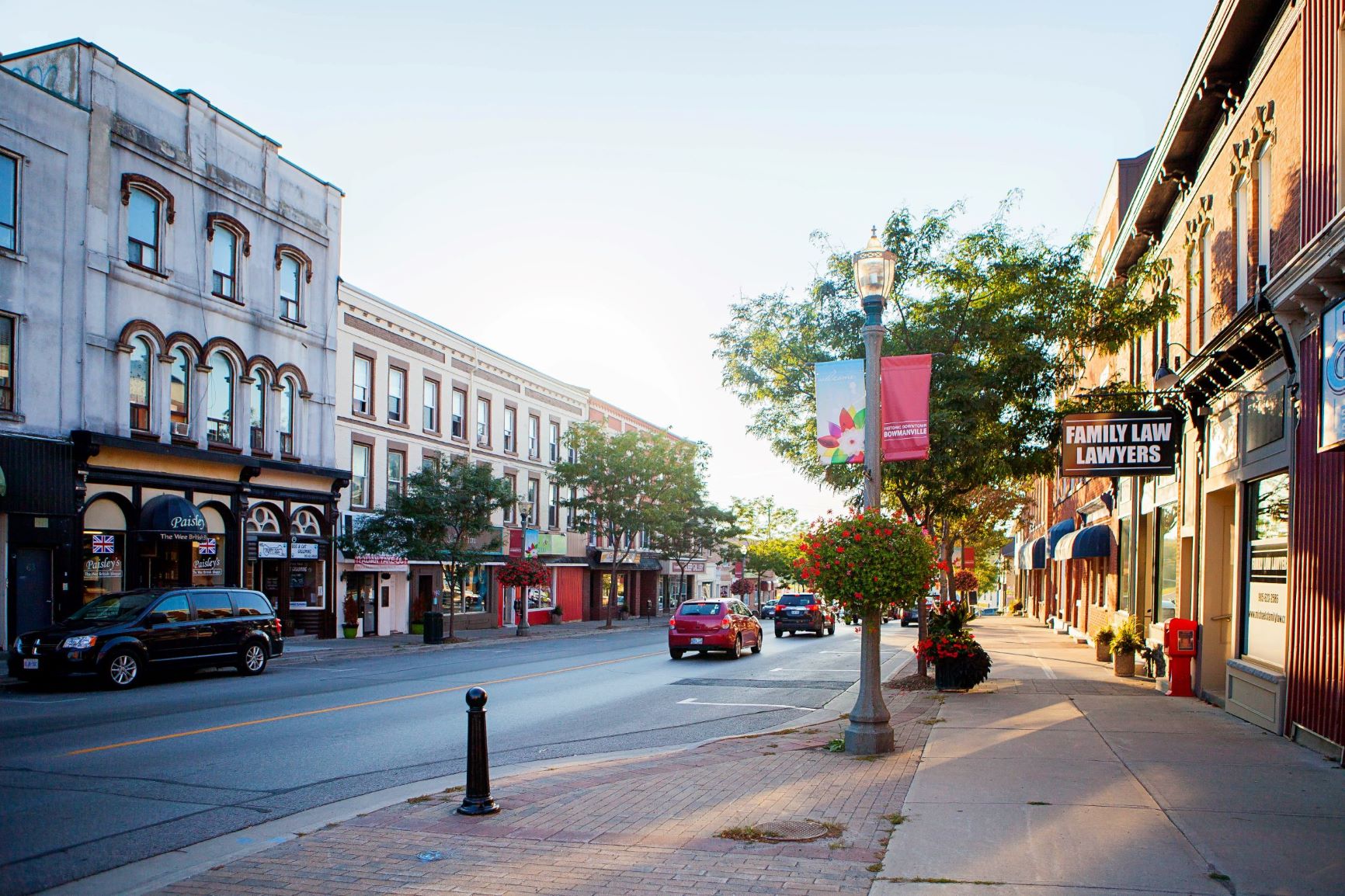
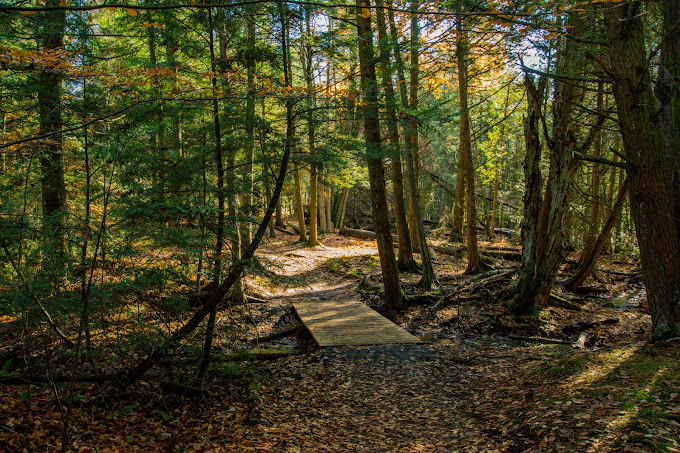
Connect
Interested In The Property?
