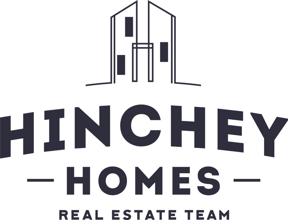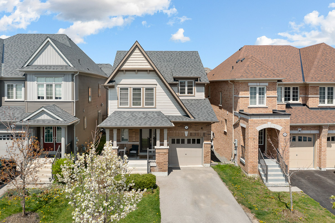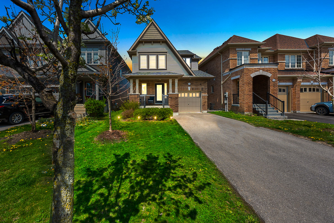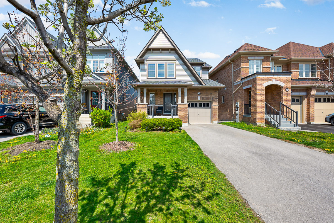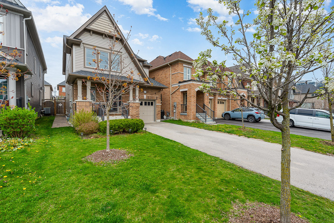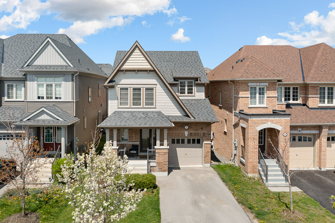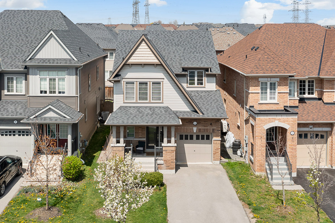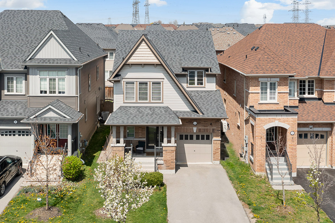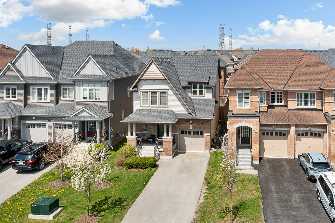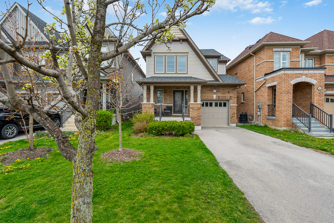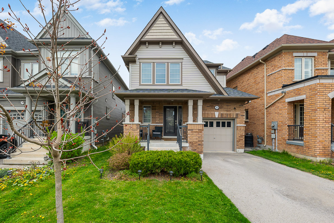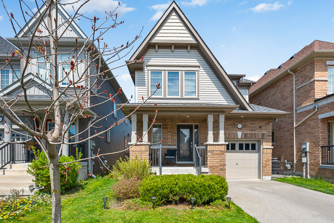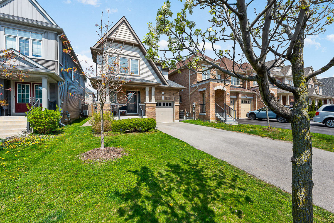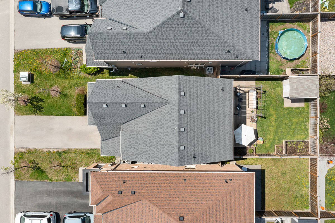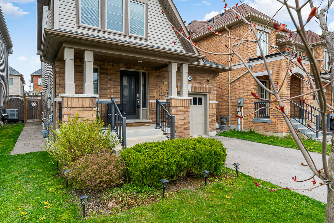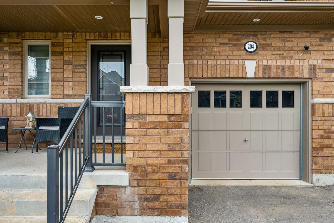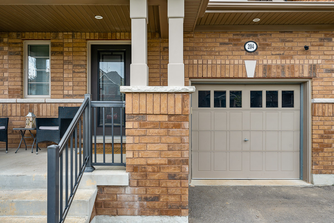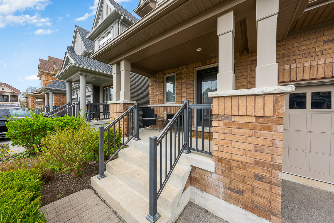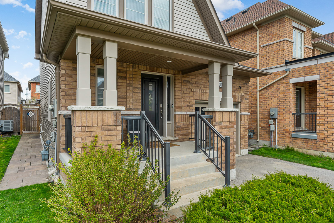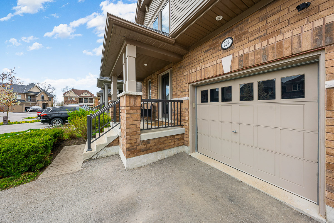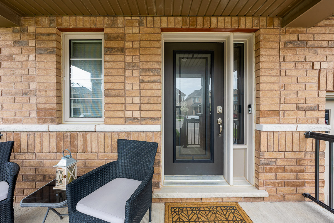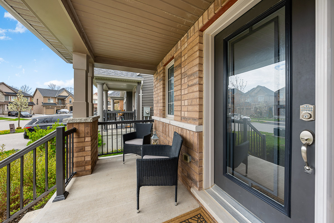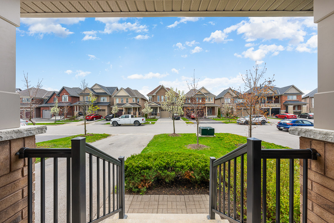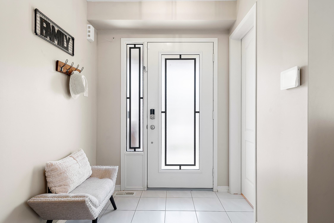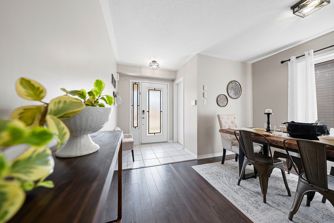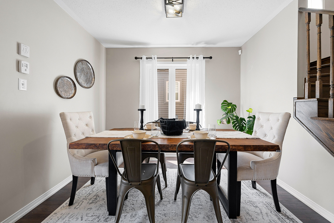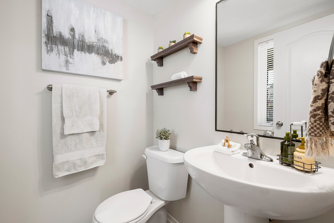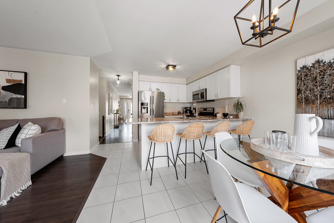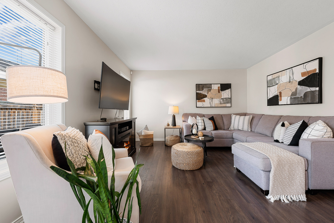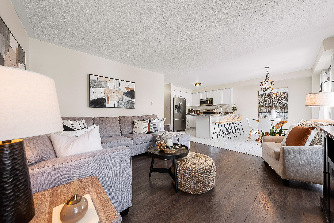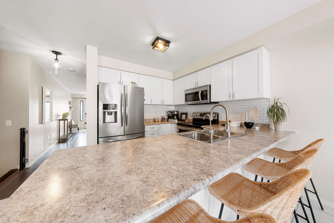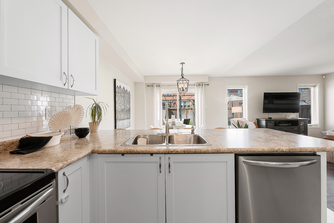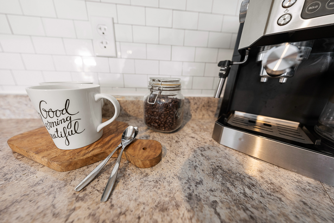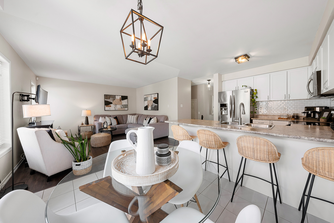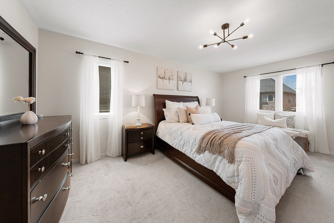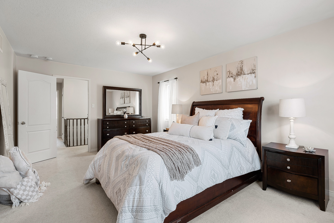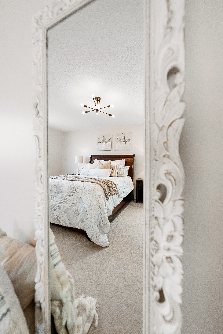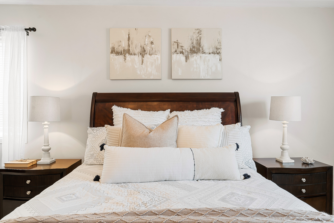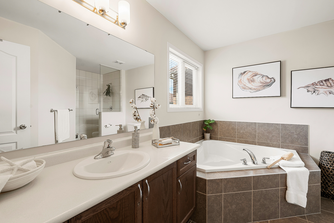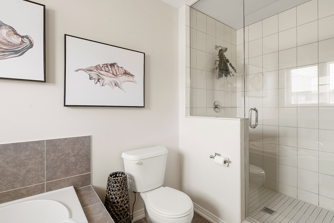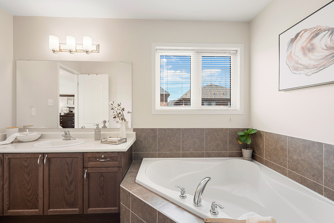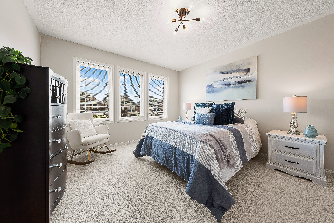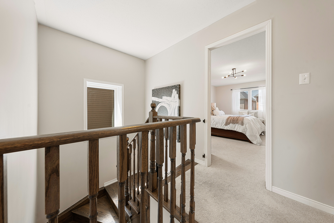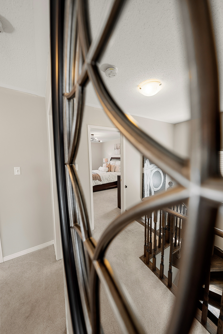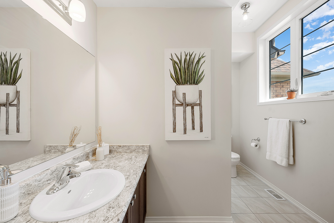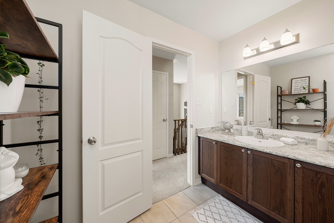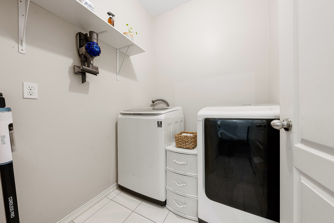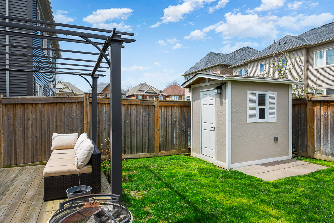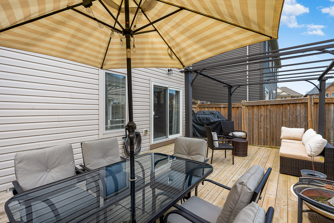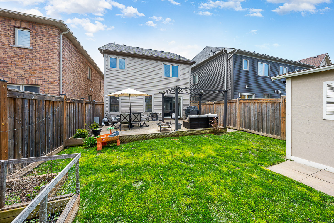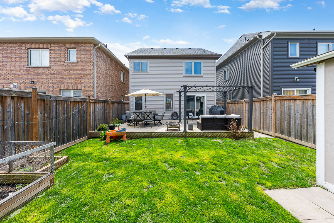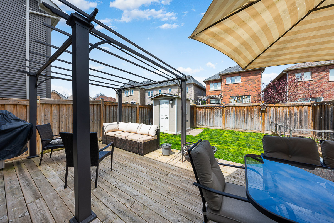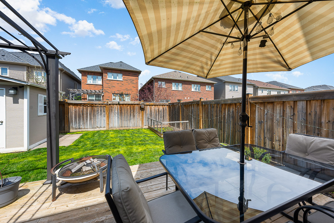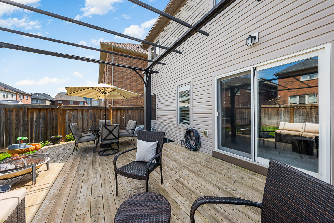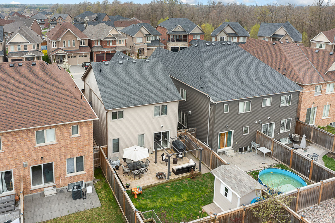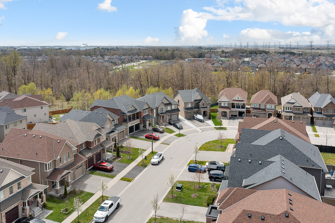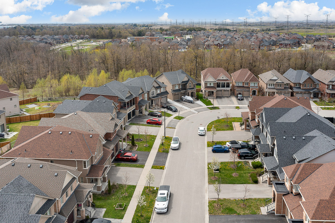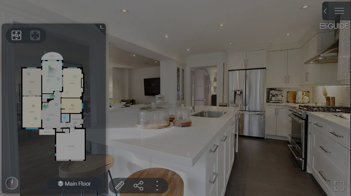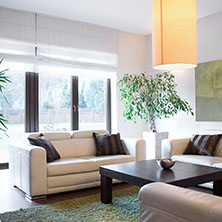Main Content
204 South Ocean Dr Oshawa
$925,000About This Property
Welcome to 204 South Ocean Dr., in North Oshawa - a modern home, 7 years new, offering 3 bedrooms and 3 bathrooms with an open concept design and stylish updates in the kitchen and bathrooms. Conveniently located close to all amenities, this home is ideal for families or professionals looking for a perfect blend of luxury and convenience. The main level offers a stunning design with a sought-after layout. After being initially impressed by the inviting curb appeal, you can step onto the covered front porch and through the sleek front door into the spacious foyer with an ideally located powder room! The dining room greets you with the open Oak staircase overlooking the space, while the elegant, rich laminate floors lead you to the back of the home where you will find the primary living space. The kitchen features modern stainless steel appliances, white cabinetry, and a water filter, all complemented by a beautiful countertop that extends to a breakfast bar, ideal for casual dining. Flowing into the breakfast and living room the space is completely open-concept and overlooks the fully fenced backyard with a custom shed, garden and spacious deck - perfect for relaxation and entertainment! Finish off the bright, airy main floor, freshly painted, with the cute and convenient laundry room and direct access to the garage! Up to the second floor, you will find large bedrooms with plush carpeting and well-designed bathrooms. The primary bedroom offers a 4 piece ensuite bathroom with a separate soaker tub and an upgraded glass shower! Additionally, this bedroom offers a walk-in closet and overlooks the peaceful backyard. Both of the secondary bedrooms are good sizes and share access to another 4-piece bathroom. The unfinished basement awaits your personal preferences and requirements but includes a rough-in for an additional bathroom, alongside a useful workbench.
Explore This Property
3D Virtual Tour
With This Home
open concept living space the charming home invites you into a beautifully laid out open-concept main floor, complete with a rich, oak wood staircase
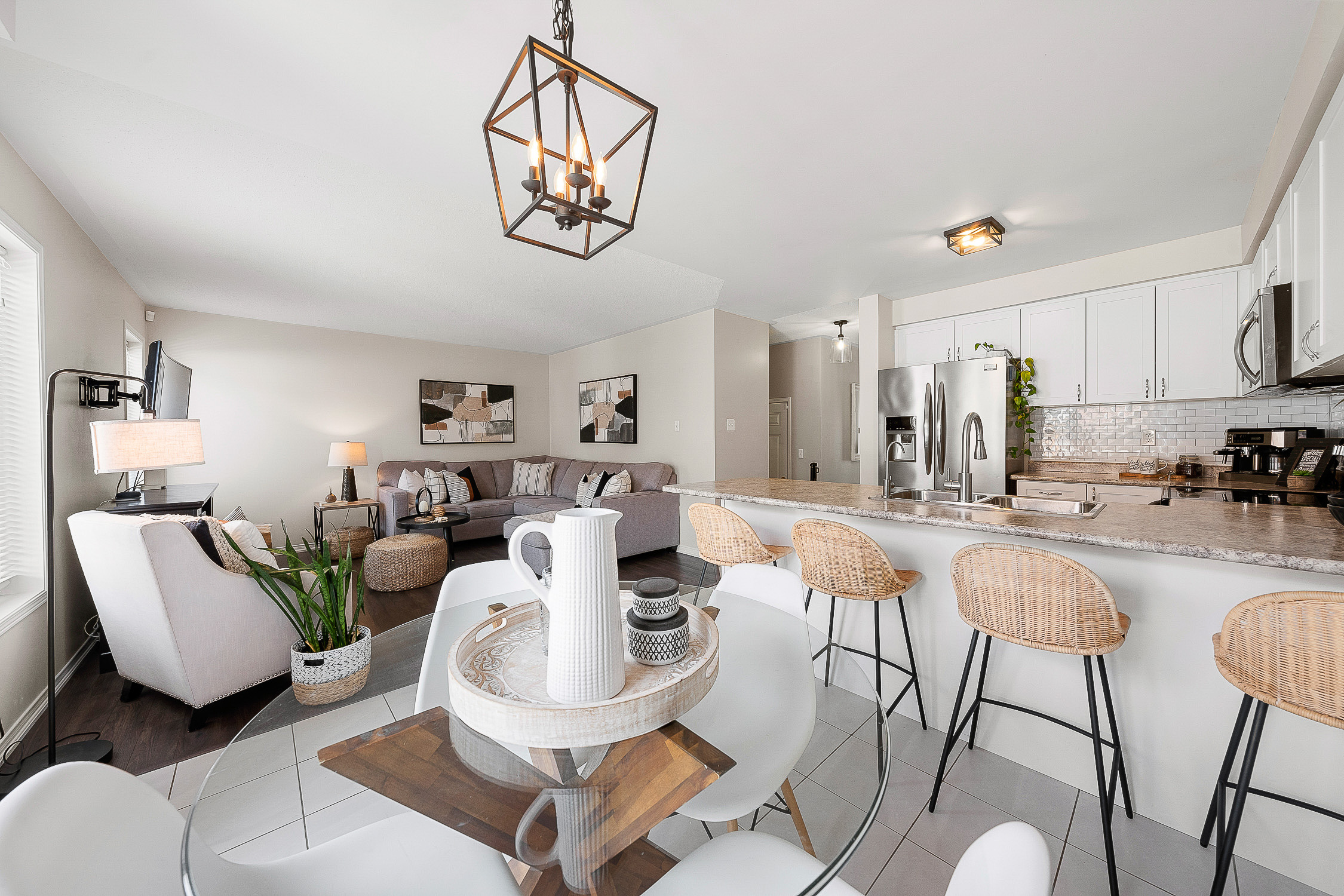
delicious & decadent details the inviting kitchen merges contemporary design with functional living, offering all stainless steel appliances, large countertop area with seating, eat-in breakfast area, & walk-out to the deck in the backyard
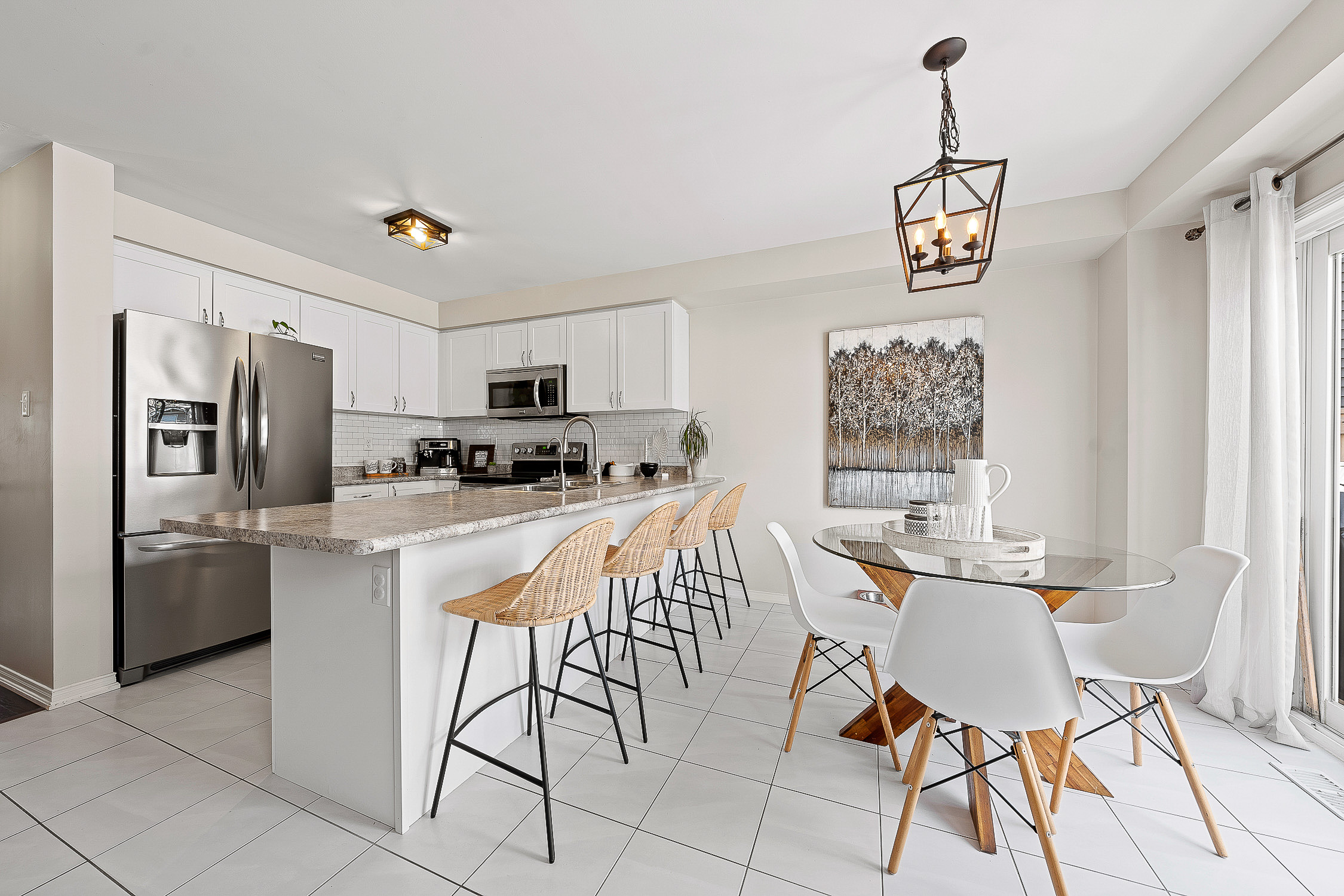
owner's suite retreat this spacious, tranquil retreat is designed with sophistication & comfort in mind, complete with a walk-in closet and 4-pc ensuite with glass shower & soaker tub

room for the family the two additional bedrooms provide a bright and airy retreat for family to rest and relax, equipped with new lighting, closet space, and plush carpeting.
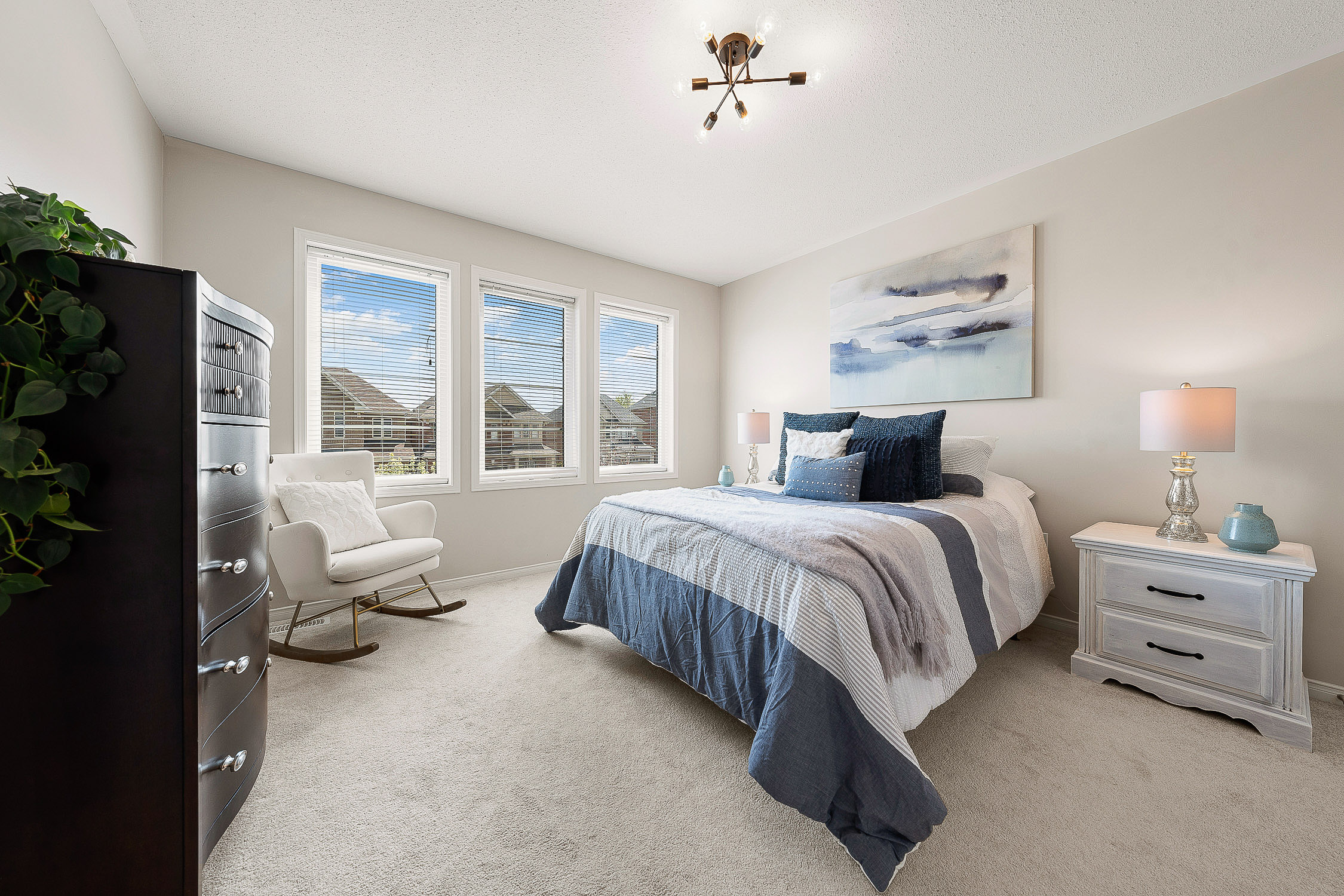
backyard oasis this idyllic outdoor retreat is perfect for entertainment, relaxation, and gardening - offering a harmonious blend of amenities that enhance the home's appeal
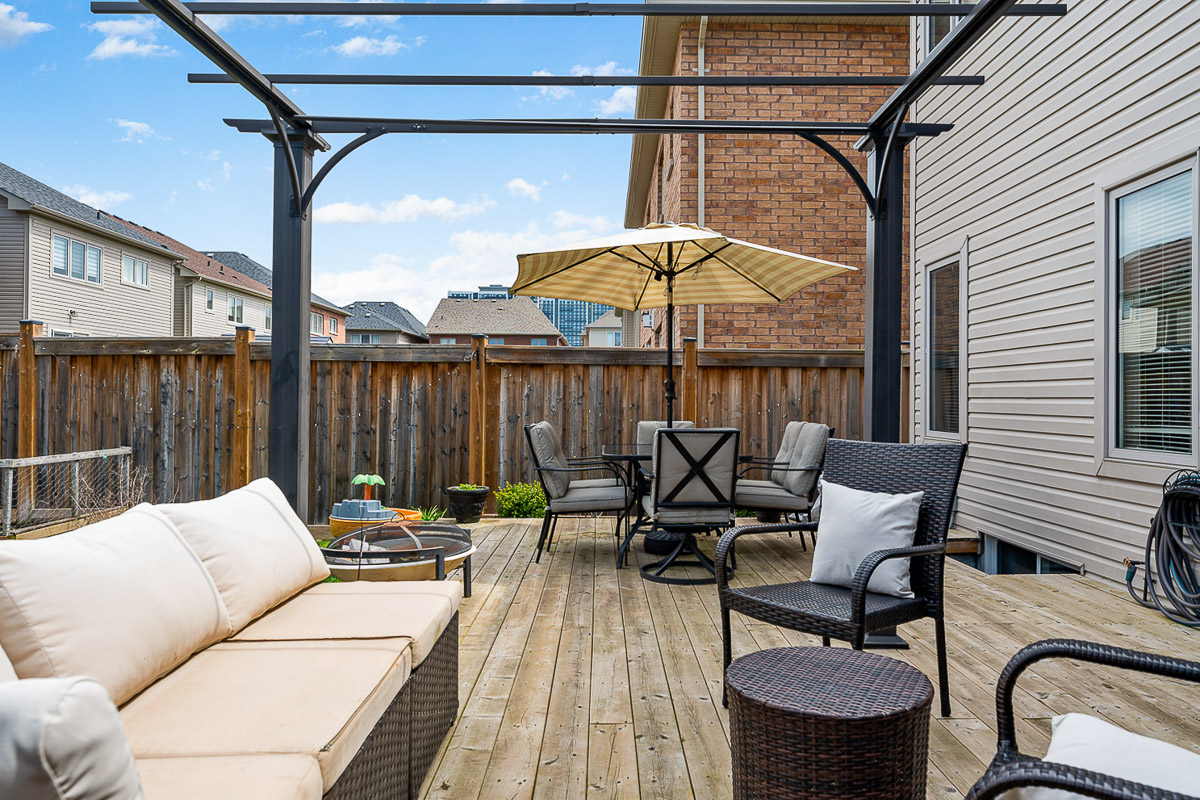
Mortgage Breakdown

Additional Info
Property Taxes
$5,559.87 for 2023Details
Built in 20167 years new detached 2-storey homeBuilt-in one-car garageAdditional two-car driveway parkingOpen-concept main floor living areaLarge windows in many rooms of the homePrimary bedroom with walk-in closet & 4-pc ensuiteTwo additional, spacious bedrooms with closet spaceMain floor laundry roomSeparate access into home through the garageRich oak wood staircaseLaminate & ceramic tile flooring throughout the main floorPlush carpeting on upper levelUnfinished basement awaiting personal preferencesAC: Yes, central air (2016)Heat Source: Gas, forced airFurnace: 2016HWT: RentedRoof: 2016Windows: 2016Water Source: MunicipalWater Disposal: SewersProperty Details
Fully fenced with gated accessBackyard deck with green space & garden shedLarge pergolaBackyard is northwest facingNeighbourhood Details
Great, family-friendly neighbourhoodNestled in the Windfields community in North OshawaMinutes from Hwy 407Close to all amenities including parks, schools & strip mallUpdates & Improvements
Freshly painted throughoutNewer light fixtures throughoutBuilder upgrades: stainless steel appliancesNew faucets and water filter in the kitchenNew fixtures and glass shower upgradeInclusions
Fridge (SS)Stove (SS)Microwave (SS)Dishwasher (SS)WasherDryerAuto Garage Door OpenerGarden ShedExclusions
Curtains in the nurseryGarage heaterWaste Management
MondaysRecycling & Compost: WeeklyGarbage: Bi-weeklyIn The Area
Whatever drives your consideration for moving to Oshawa, Ontario, this lakeside city will be sure to meet and exceed your expectations. Nestled approximately 60 kilometres east of Toronto, this scenic city lies on the shores of Lake Ontario. Within a 20 km radius, there are:
- 29+ Restaurants/Fast Food
- 4+ Conservation Areas
- 8+ Grocery Stores
- 4 Golf Clubs
- 19+ Parks
- 2 Rec/Community Centres
- Seconds to Hwy 407
Perfectly located, this home is just steps, a short bike ride, or a quick drive to all of these attractions!

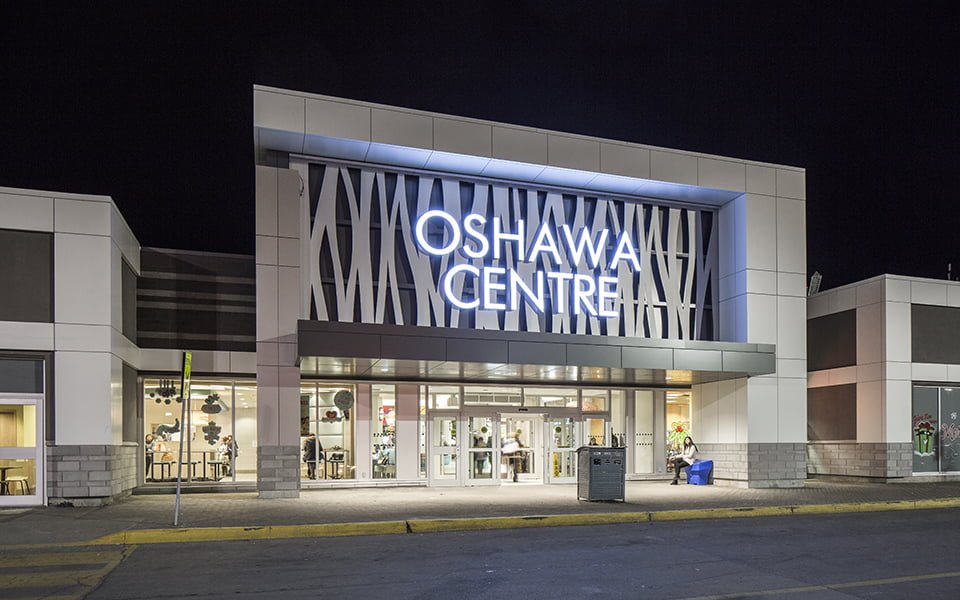
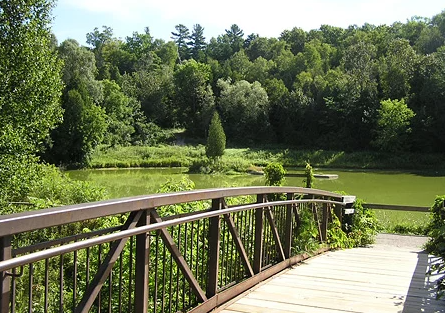
Connect
Interested In The Property?
