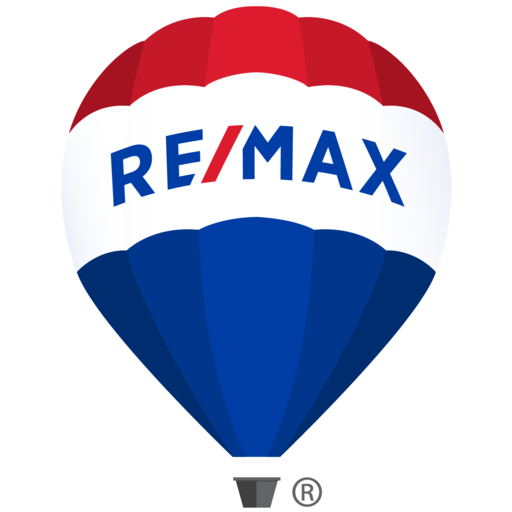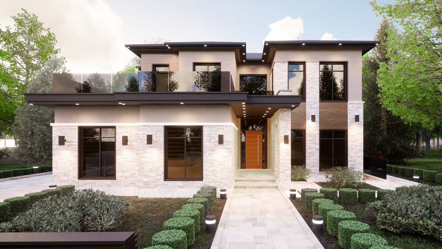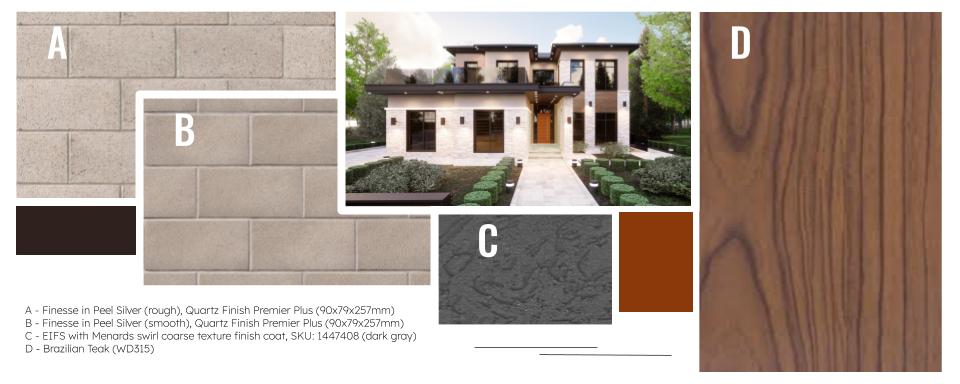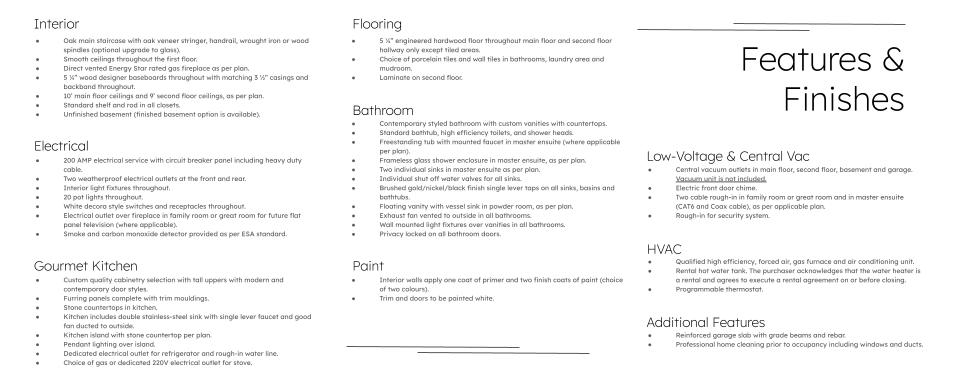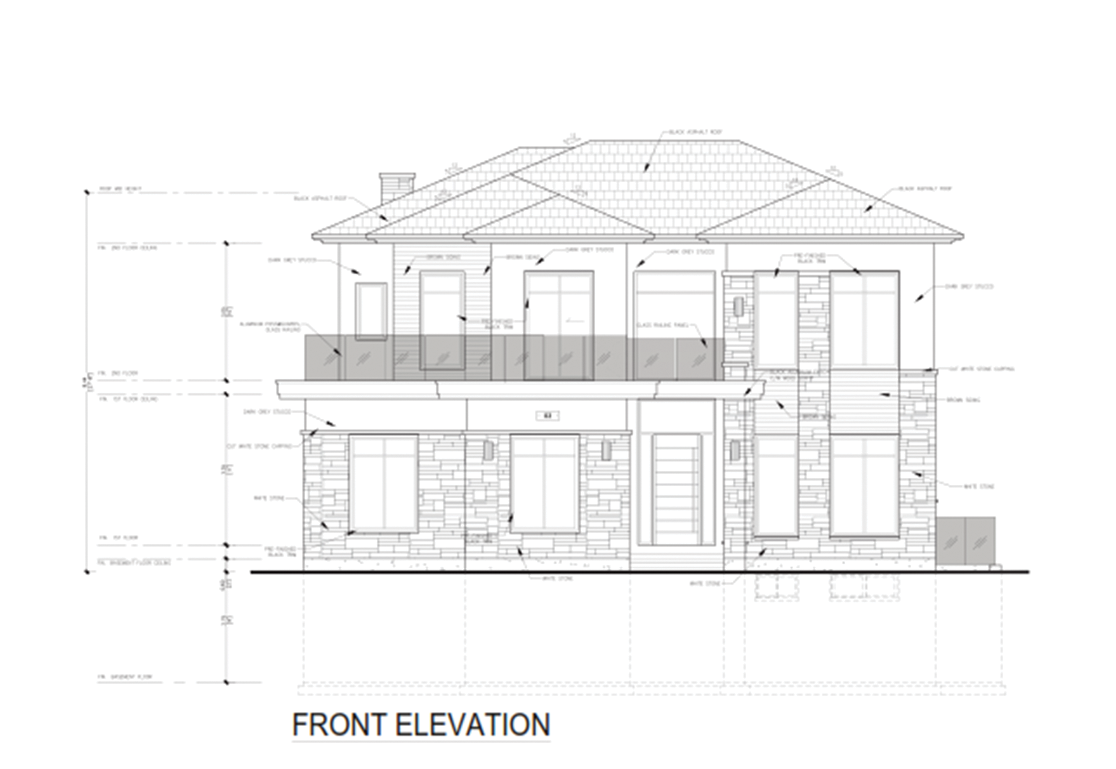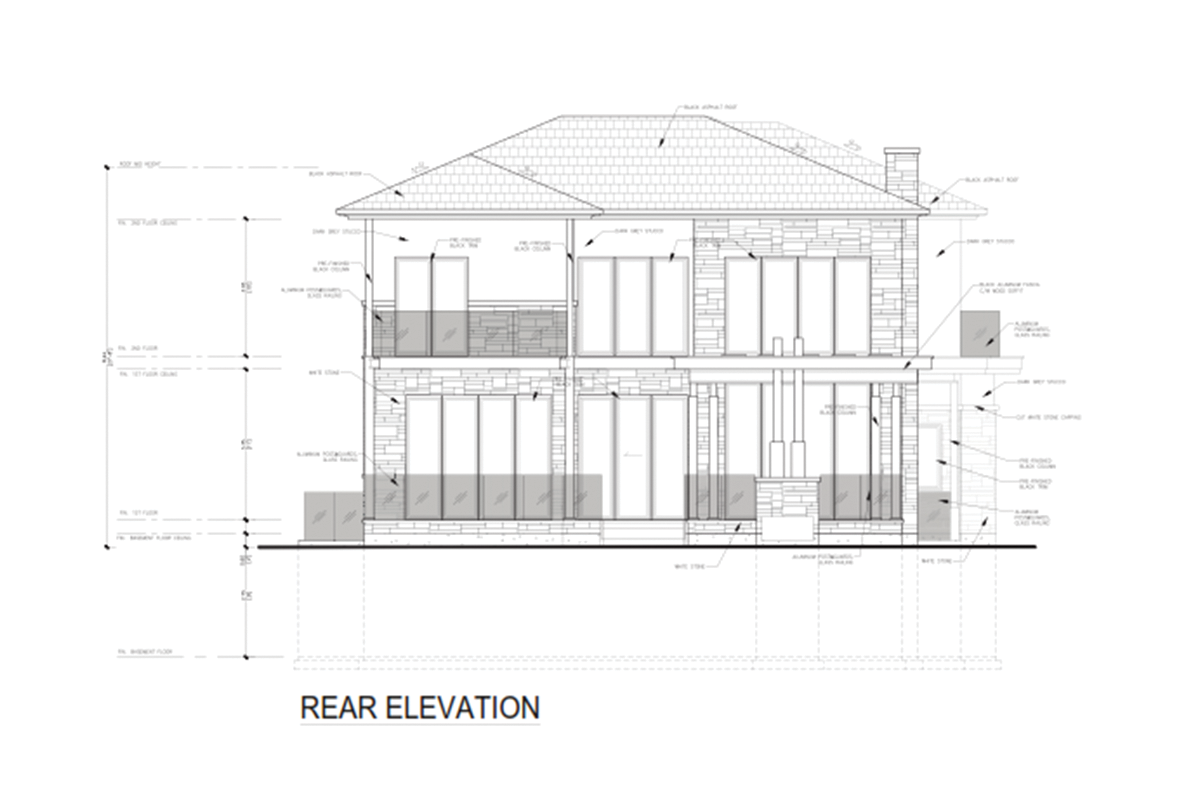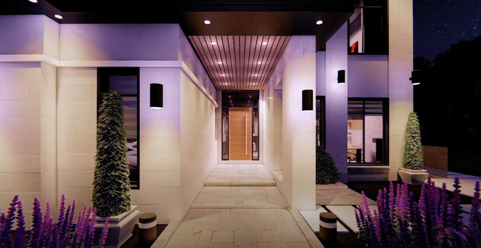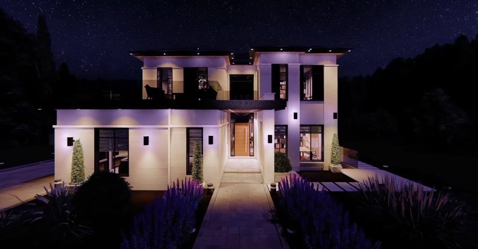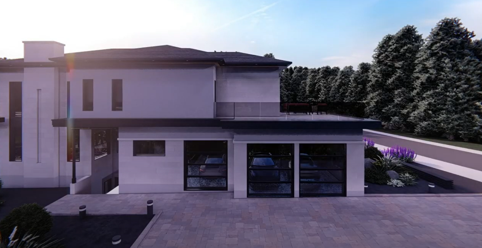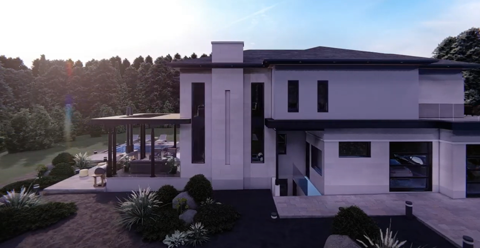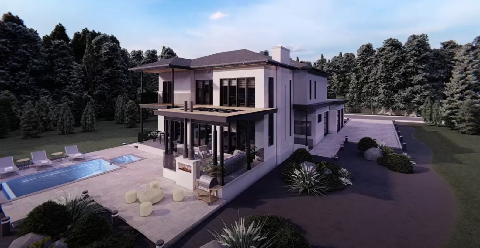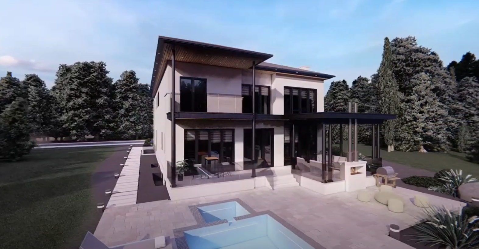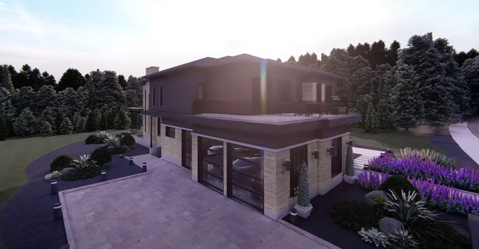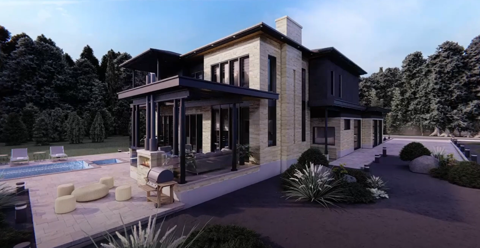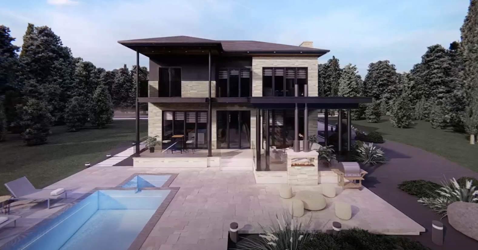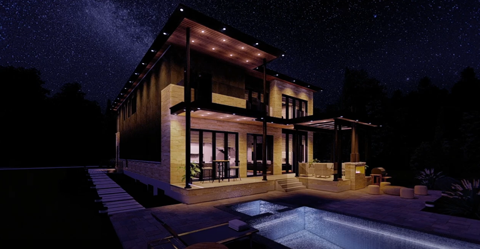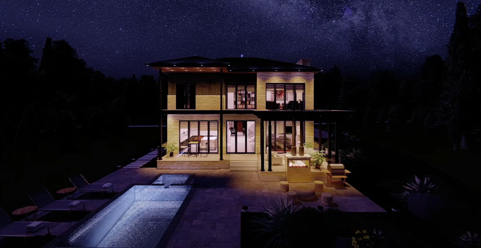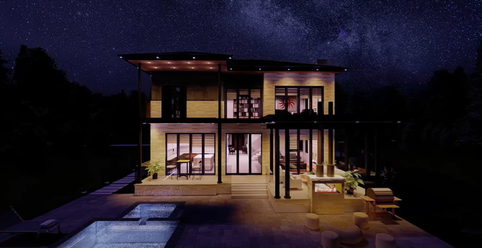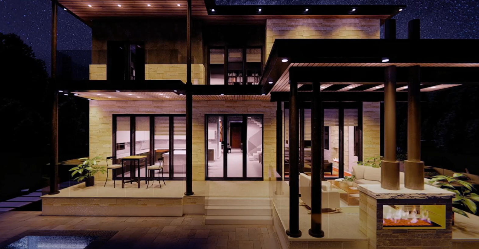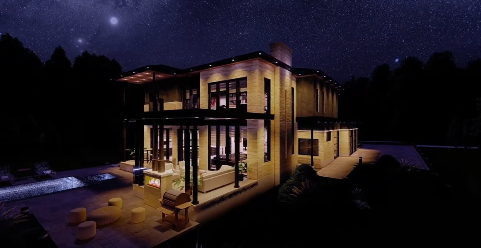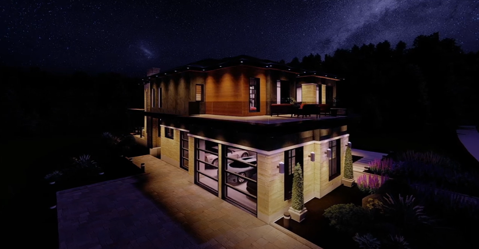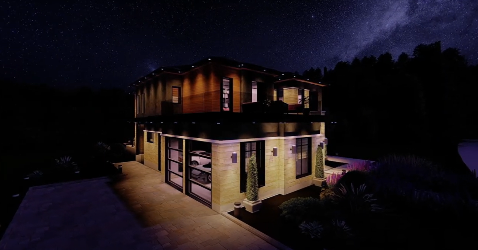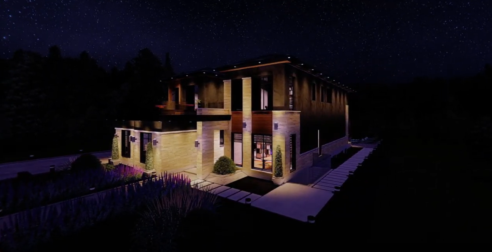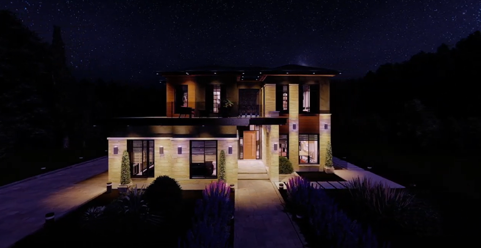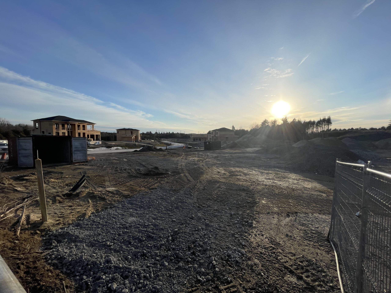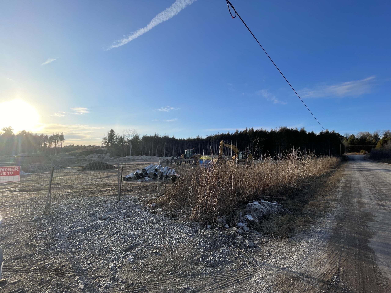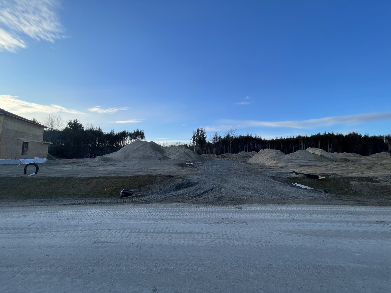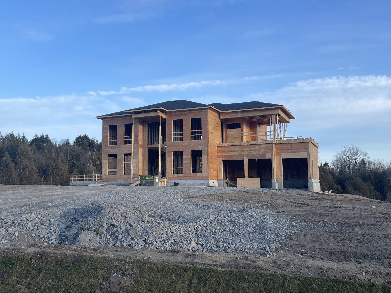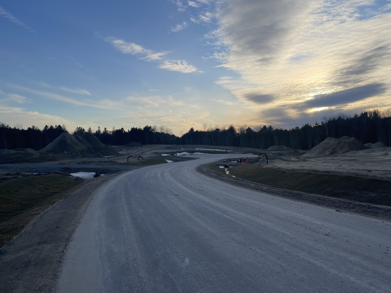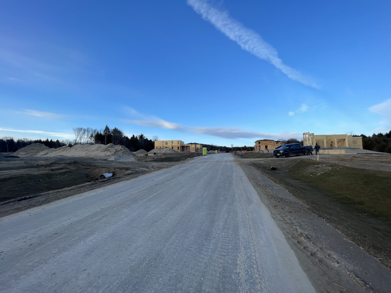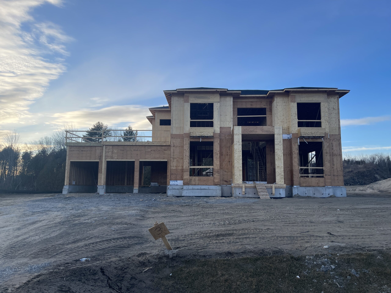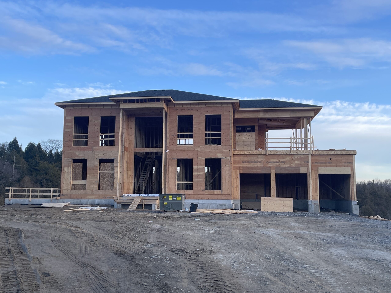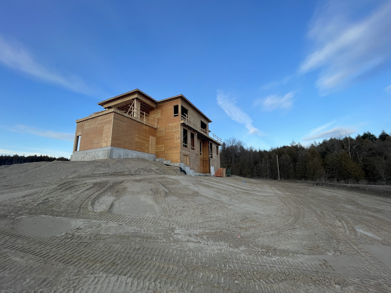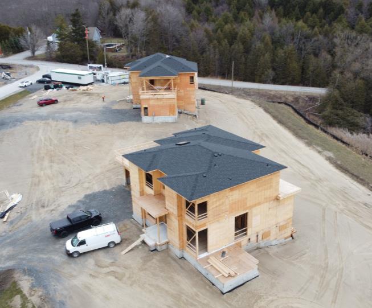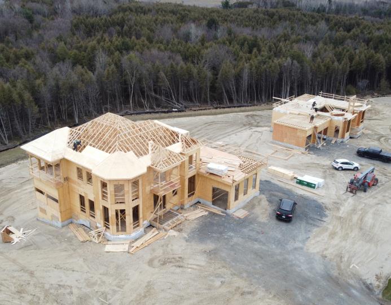Main Content
2 Sowden Court Newtonville
$3,320,000About This Property
Experience the epitome of luxury in Skybirds Estates, a prestigious community. These homes, designed by Kalgreens Architects Inc., boast opulent features like porticos, large windows, and decorative columns. The 3-car garage comes with insulated steel doors and automated openers. Enjoy 10' mainfloor and 9' second floor ceilings, a modern open-concept kitchen with custom cabinetry and stone countertops. The 5 1⁄4” engineered hardwood floors grace the mainfloor and second floor hallway, with elegant laminate elsewhere. Luxurious bathrooms feature custom vanities, high-efficiency fixtures, and exquisite finishes. The 2.384-acre property offers serenity, and extras include central vac outlets and a high-efficiency gas furnace with AC. Welcome to unparalleled luxury at Skybirds Estates!
Explore This Property
With This Home
Exterior with Stunning Design including large picture windows and decorative columns, alongside maintenance-free aluminum soffits, fascia, and eavestroughs.
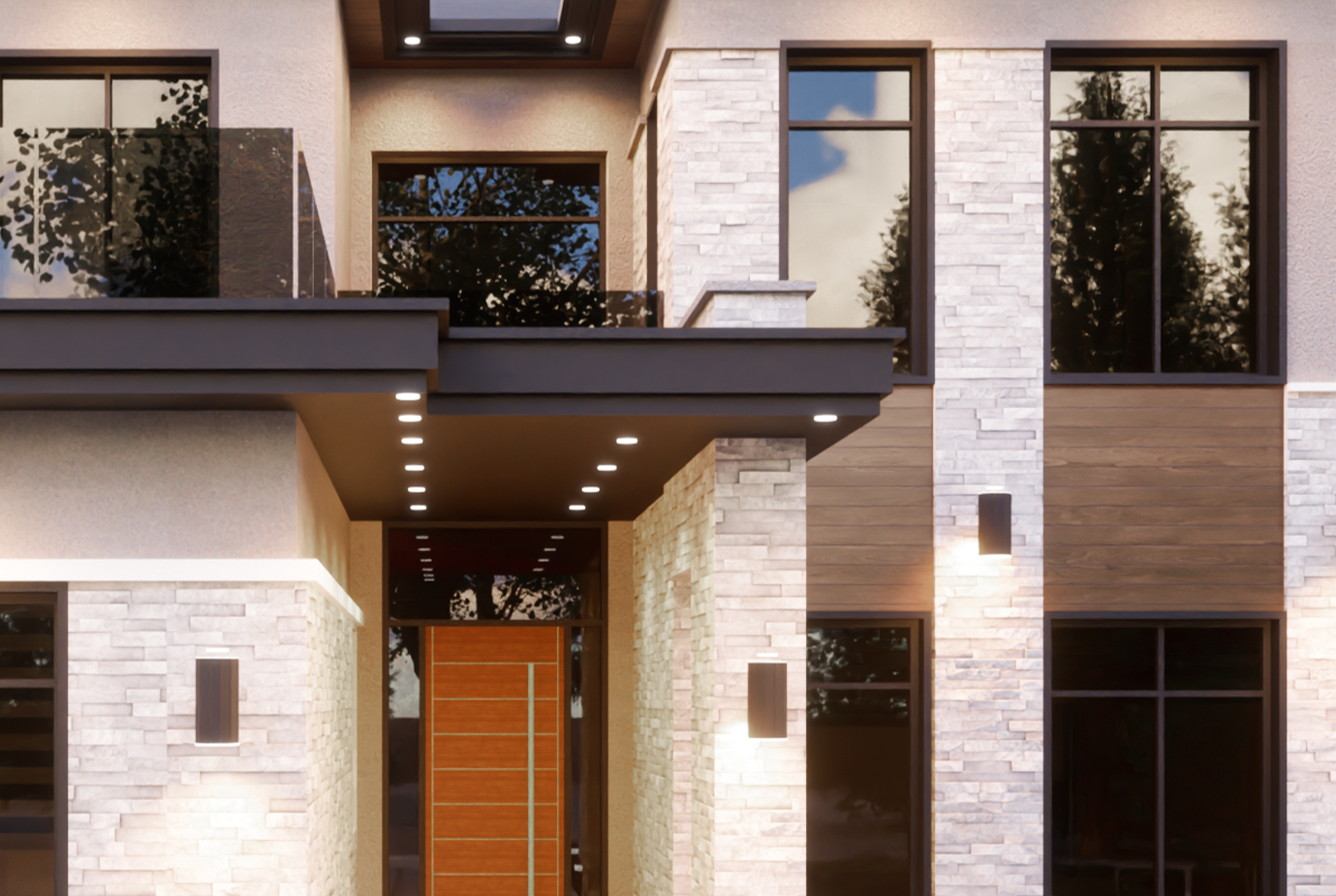
10 & 9 Foot Smooth Ceilings Throughout the first floor, and a choice between oak and glass staircases.
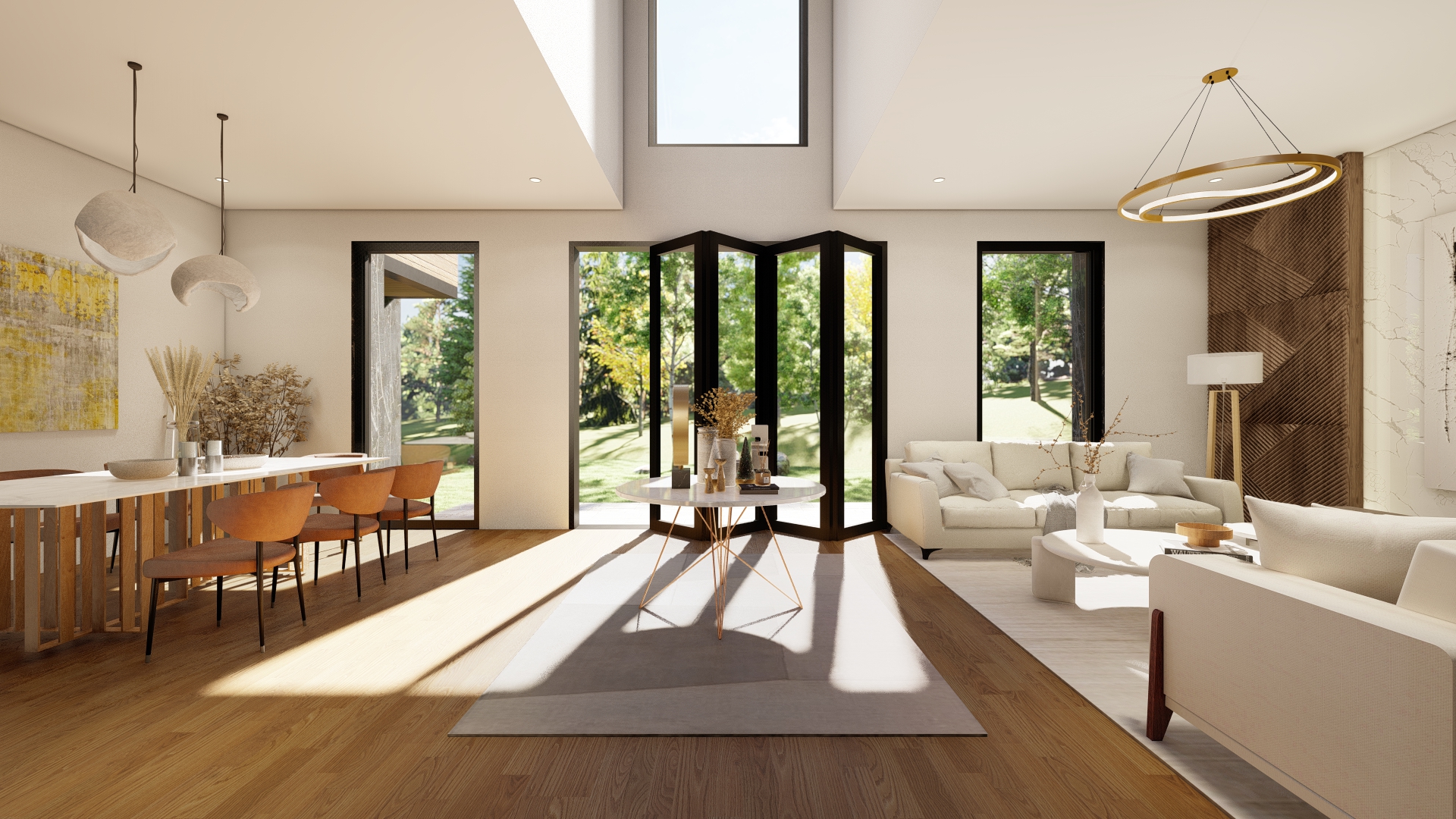
Gourmet Kitchen Features Such as custom quality cabinetry, stone countertops, and modern appliances with a kitchen island.
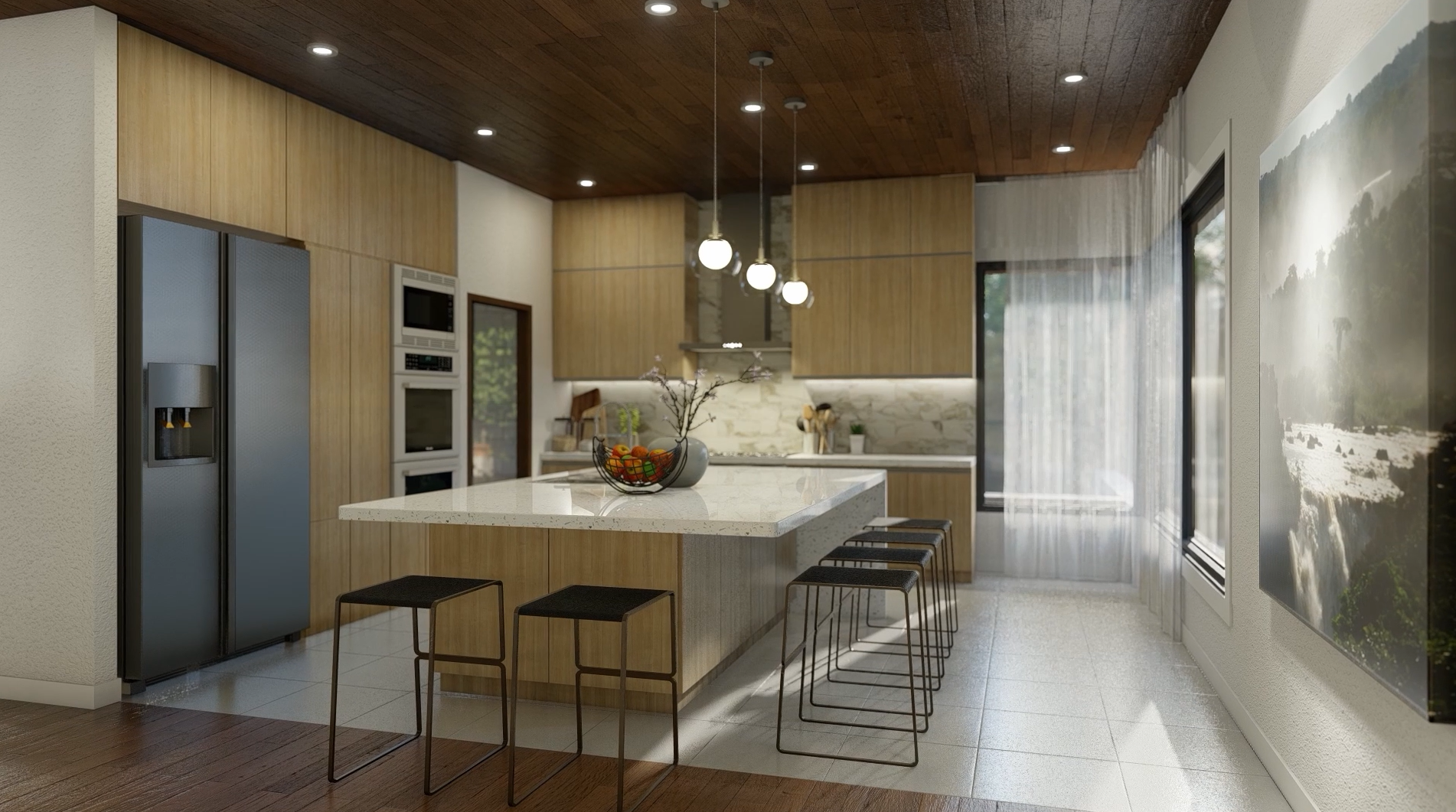
Sumptuous Flooring Including 5.25" engineered hardwood throughout the main floor and second floor hallway, with porcelain tiles in bathrooms.
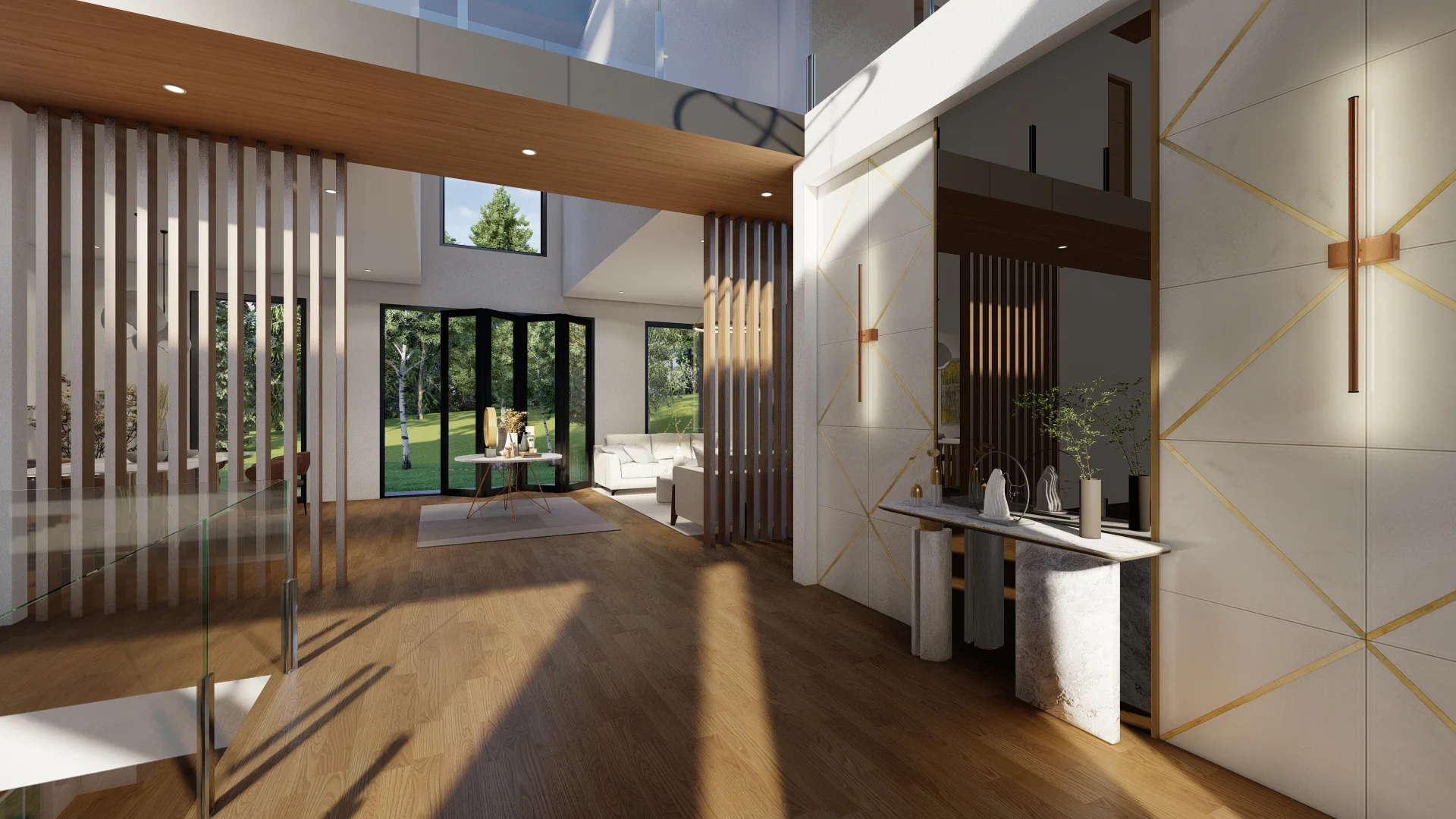
Luxurious Bathroom Amenities Featuring contemporary-styled custom vanities, a freestanding tub in the master ensuite, and frameless glass shower enclosures.
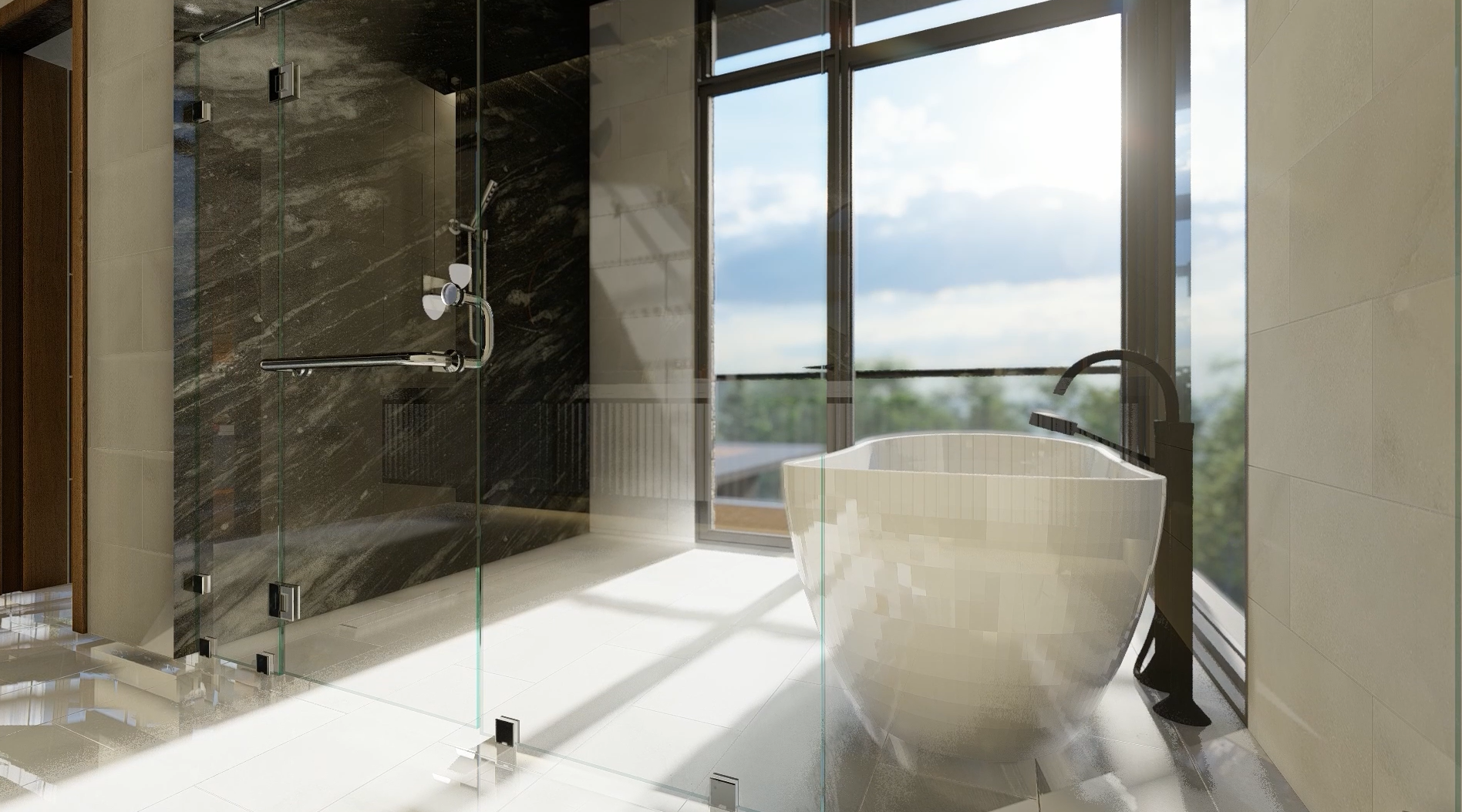
Mortgage Breakdown

Additional Info
Property Taxes
Not Yet AssessedDetails
Possession: June 2025Water Source: WellSewer Source: SepticBasement: UnfinishedFireplace: YesA/C: YesHWT: RentedProperty Details
Lot Size (ft): 58.96 x 600.75Acreage: 2-4.99Zoning: (H)REIntersection: County 2 Rd & E Townline RdUpgrade Package
Terrace Above GarageUpgraded Appliance PackageSecond Floor Hardwood ThroughoutSecond Floor Smooth CeilingsMain Floor Upgrade to 8' Interior DoorsSkylightBasement Rear Walk-OutIn The Area
Newtonville is a charming village in Ontario's Durham region, offering a tranquil escape from city life. Nestled near Highway 401, between Newcastle and Port Hope, it's a convenient stopover for travelers and a welcoming home for residents. Nature lovers can explore the nearby Ganaraska Forest's scenic trails and abundant wildlife located just a 15 minute drive north. But what truly defines Newtonville is its tight-knit community, where friendly neighbours and lively events create a warm and inviting atmosphere. Whether you're passing through or seeking a peaceful abode, Newtonville's blend of history, nature, and community makes it a captivating destination.
Perfectly located, this home is just steps, a short bike ride, or a quick drive to all of these attractions!
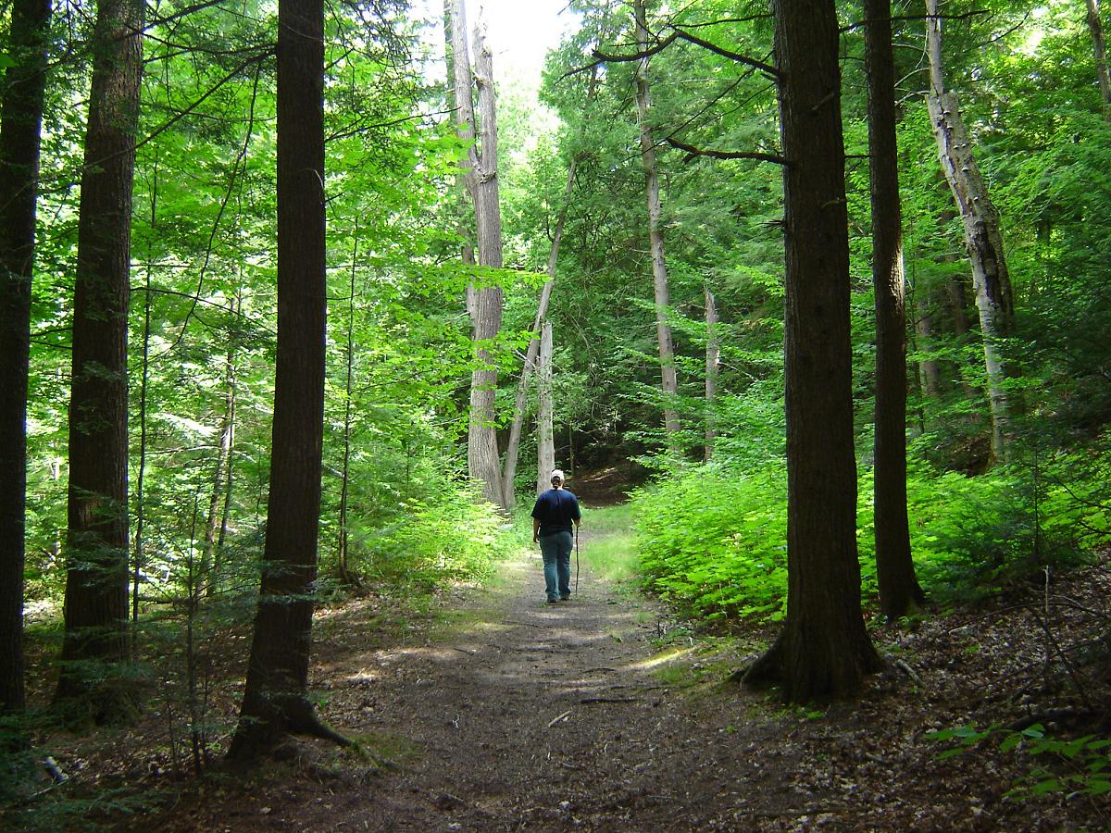
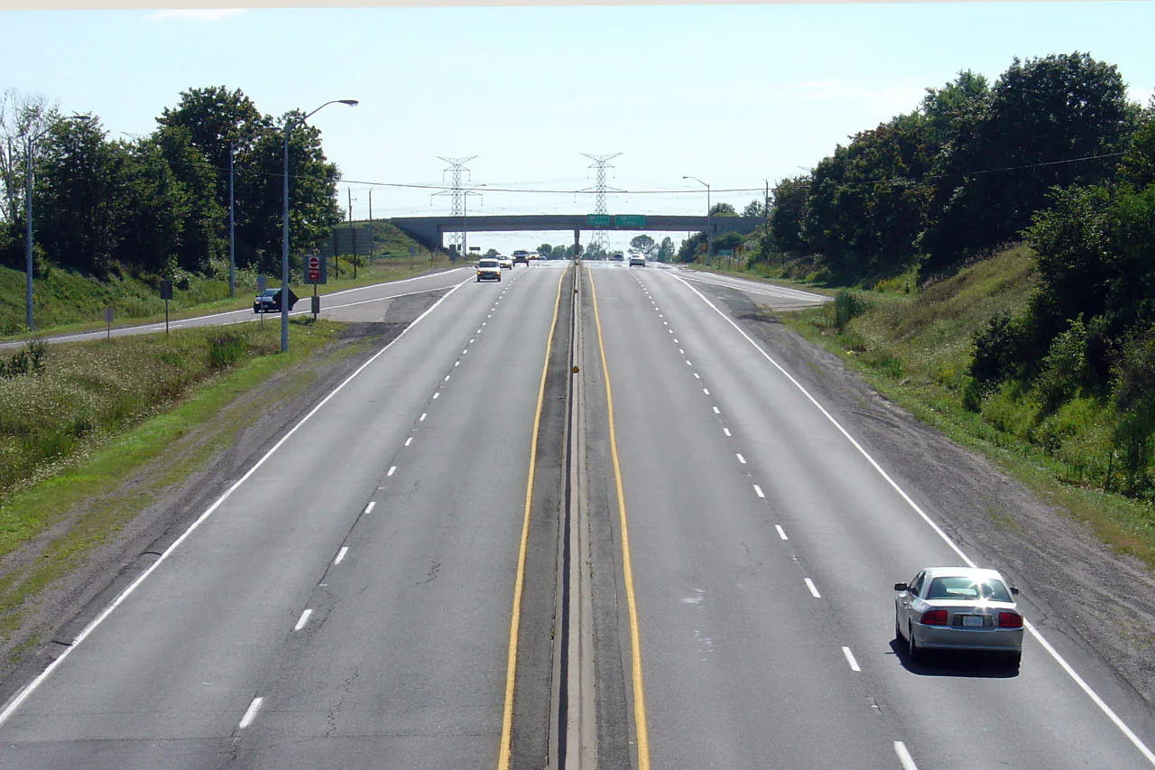
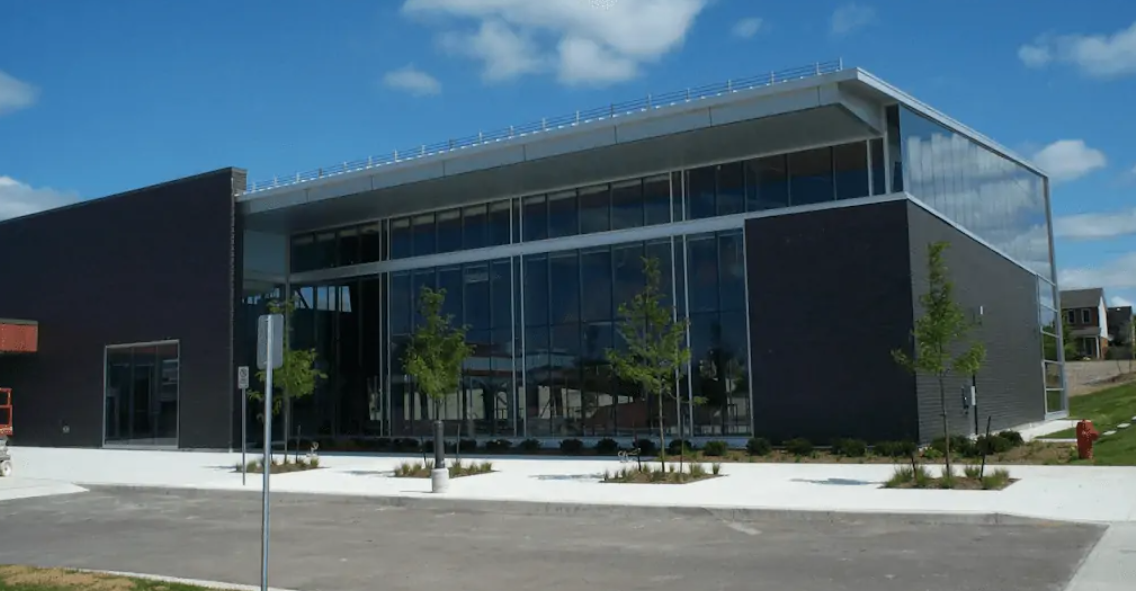

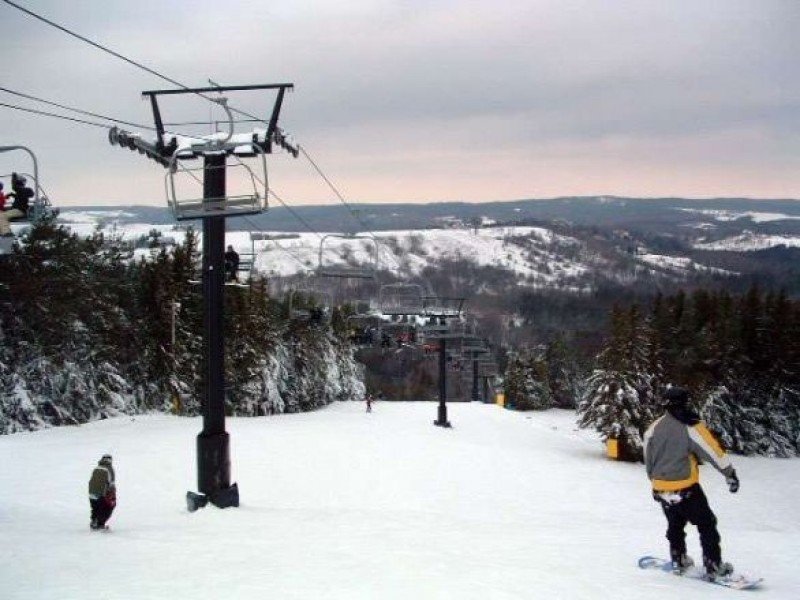
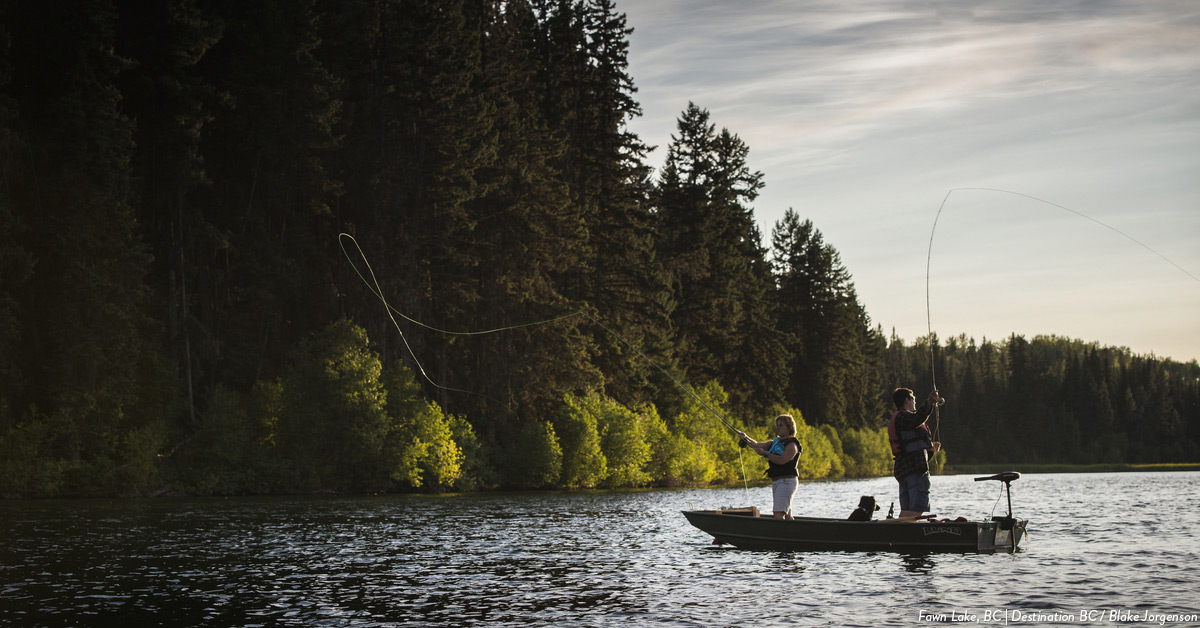
Connect
Interested In The Property?

