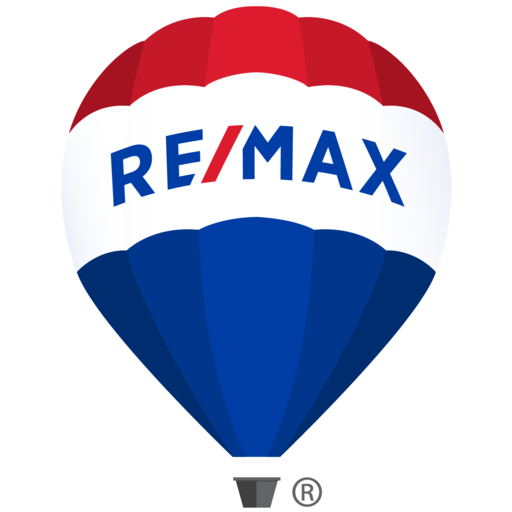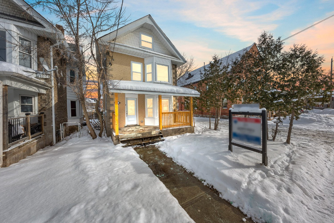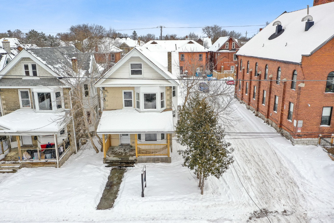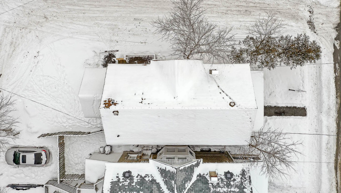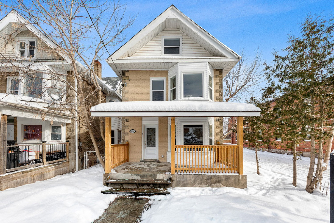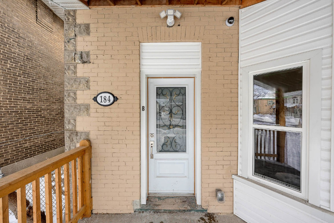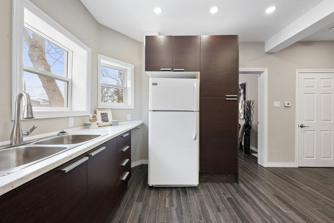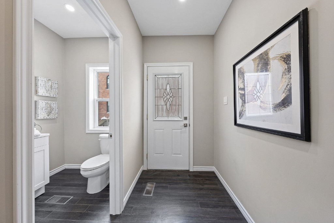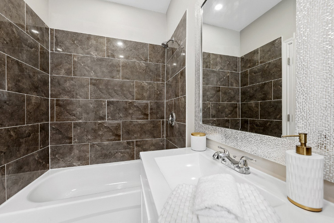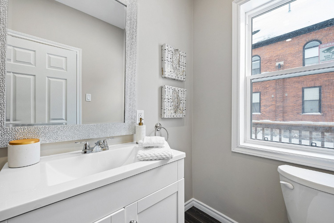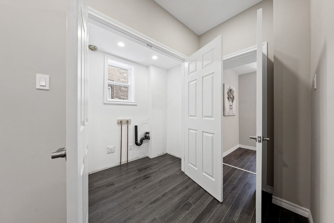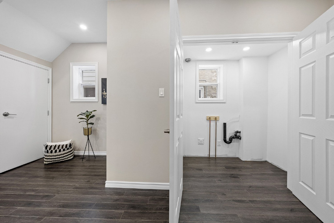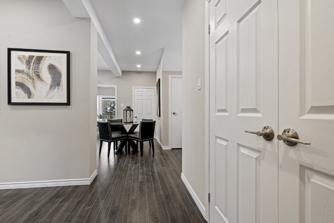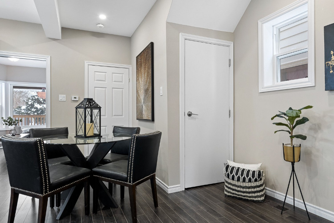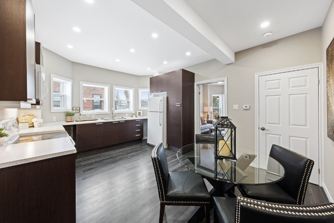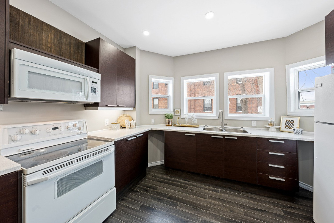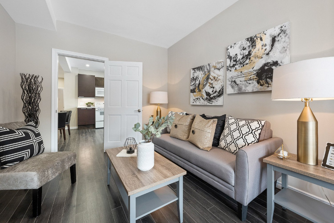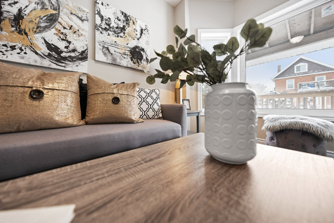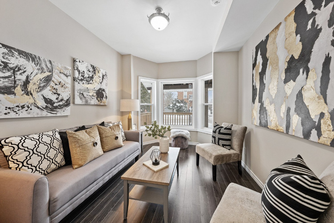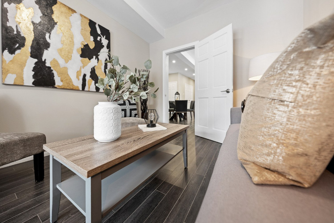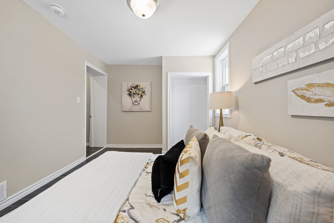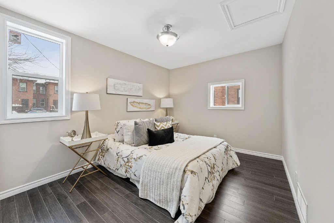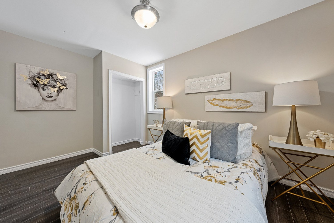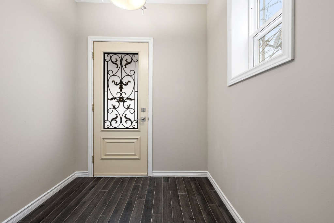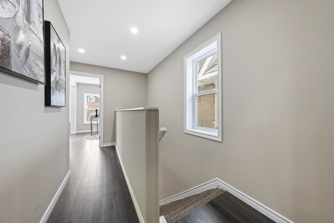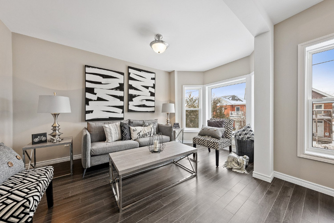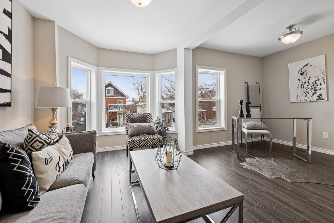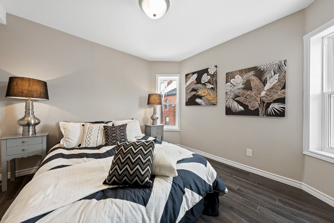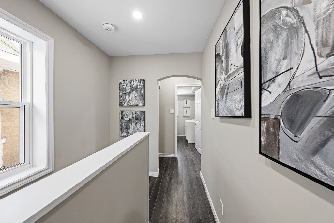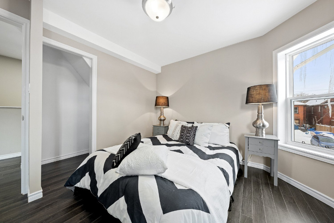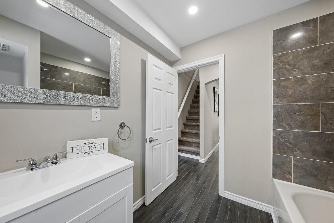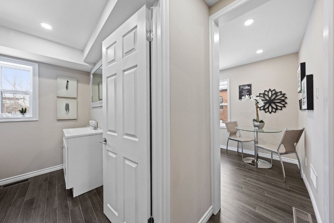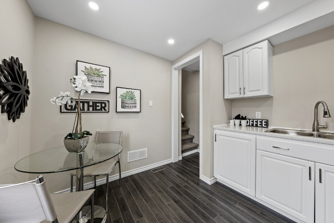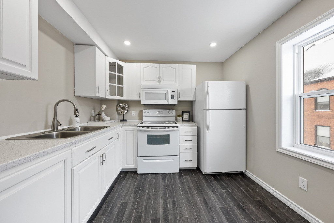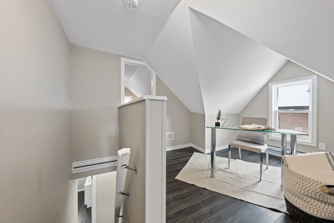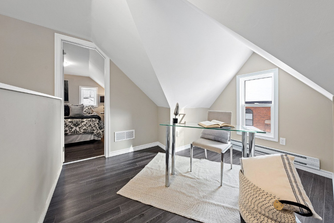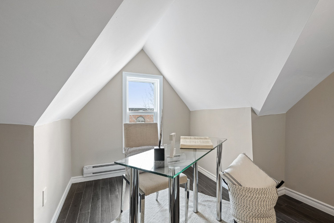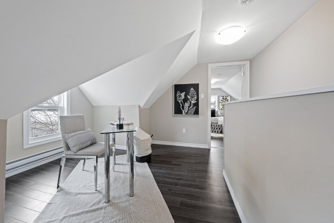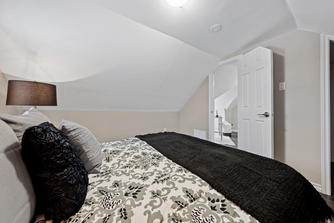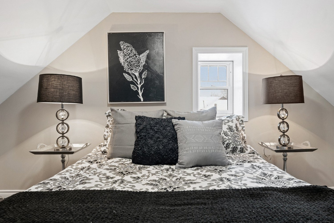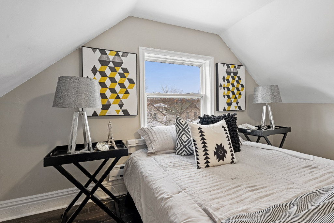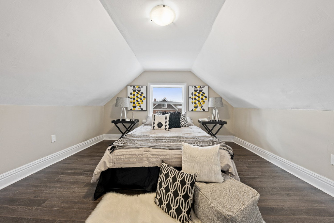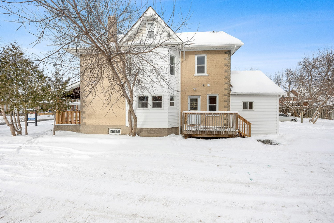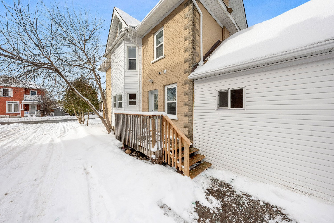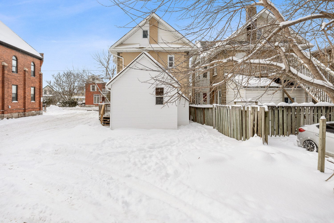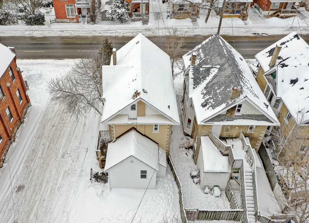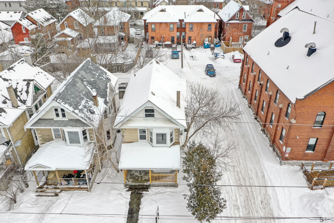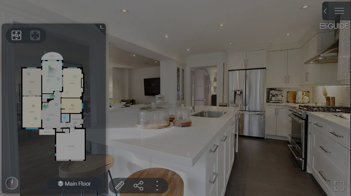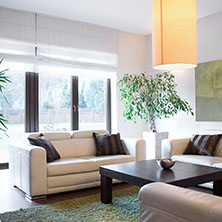Main Content
184 Park St N. Peterborough
$610,000About This Property
Incredible investment opportunity! Fully renovated legal duplex with appealing layout and parking for 5 vehicles! 2 spots at rear and 3 at the side. This duplex offers a main floor unit with a separate side entrance to a 1 or 2 bedroom, 1 bath unit, and from the front porch a 3 or 4 bedroom, 1 bathroom unit on the upper second level with separate hydro meters. Apartment A is cozy and bright with an abundance of natural lighting and beautiful finishing touches throughout, with access to the basement for storage. Apartment B offers ¾ bedrooms, sprawling over 2 floors with ample space. Entire home was renovated from the basement, which is framed, insulated and vapor barriered, to the 3rd storey, all with new plumbing, fixtures, and freshly painted throughout. New laminate floors, and counters, fire rated drywall and insulation between units! Interconnect smoke/Co2/Strobe Detectors on all levels. Renovated bathrooms and kitchens. Located close to downtown amenities, shopping, dining, services and transit stops.
With This Home
Legal Duplex with separate entrances!
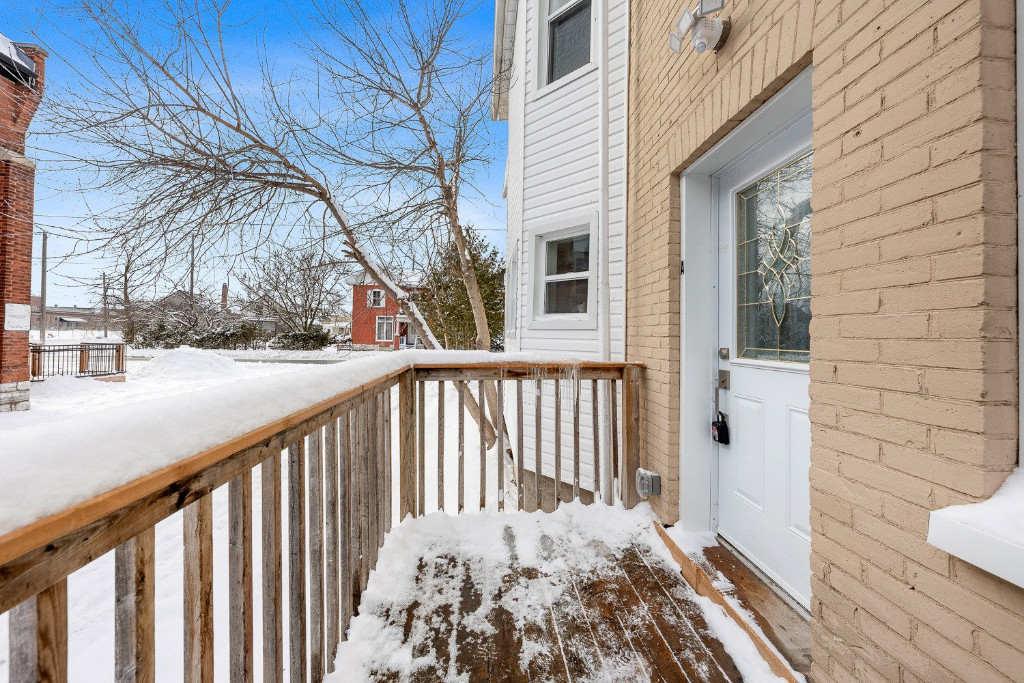
Tons of Parking enough room for you and your potential tenants
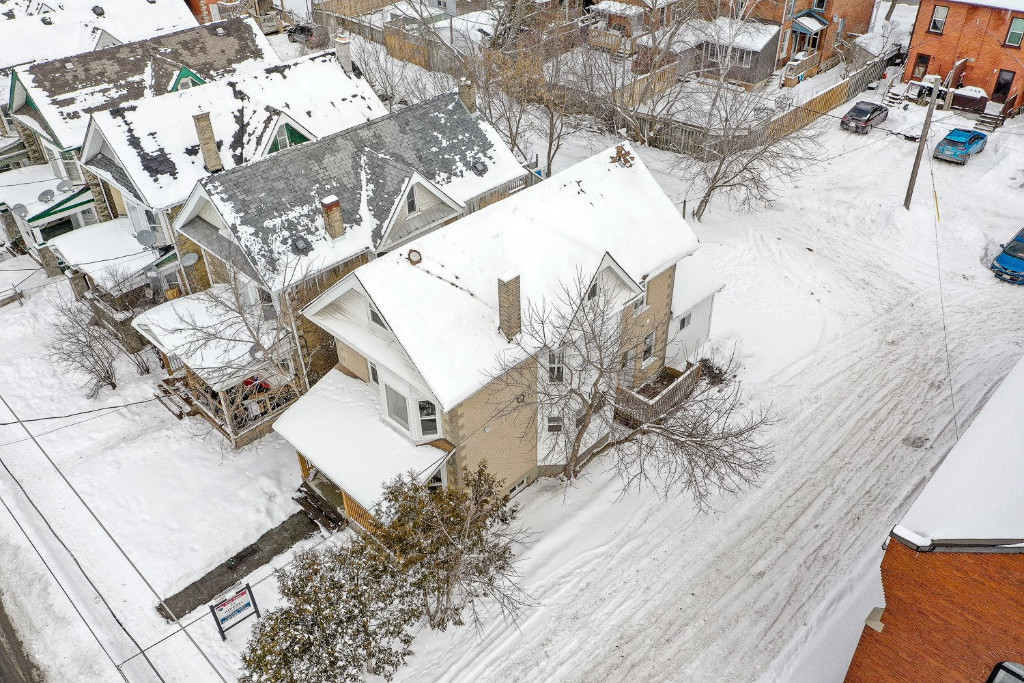
Energy Efficient Windows on every level
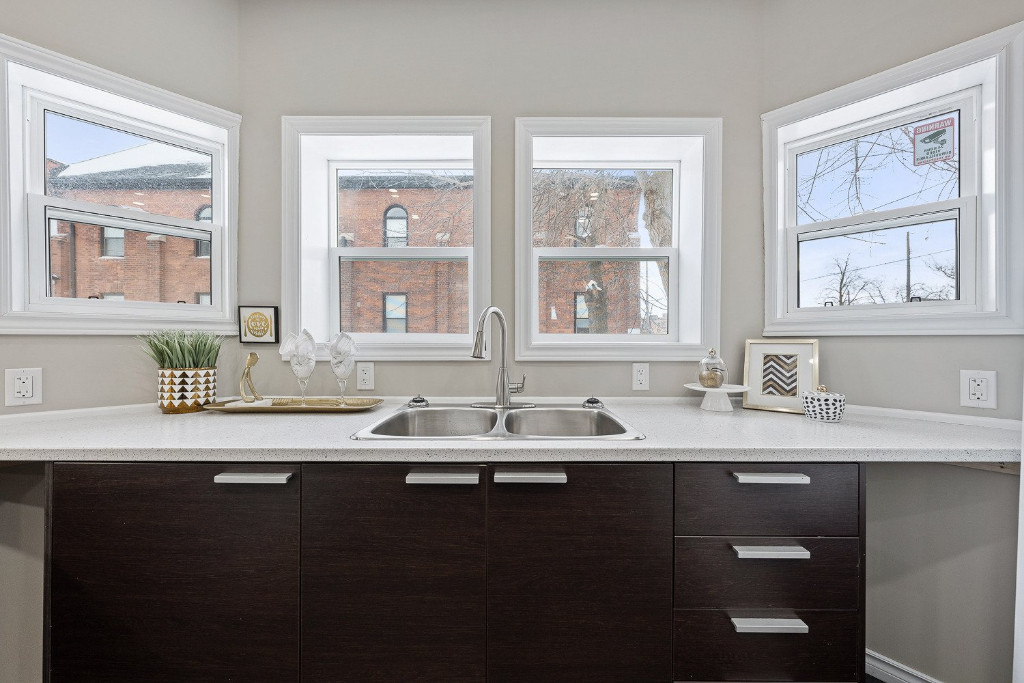
New Plumbing & Electrical to give you ease of mind
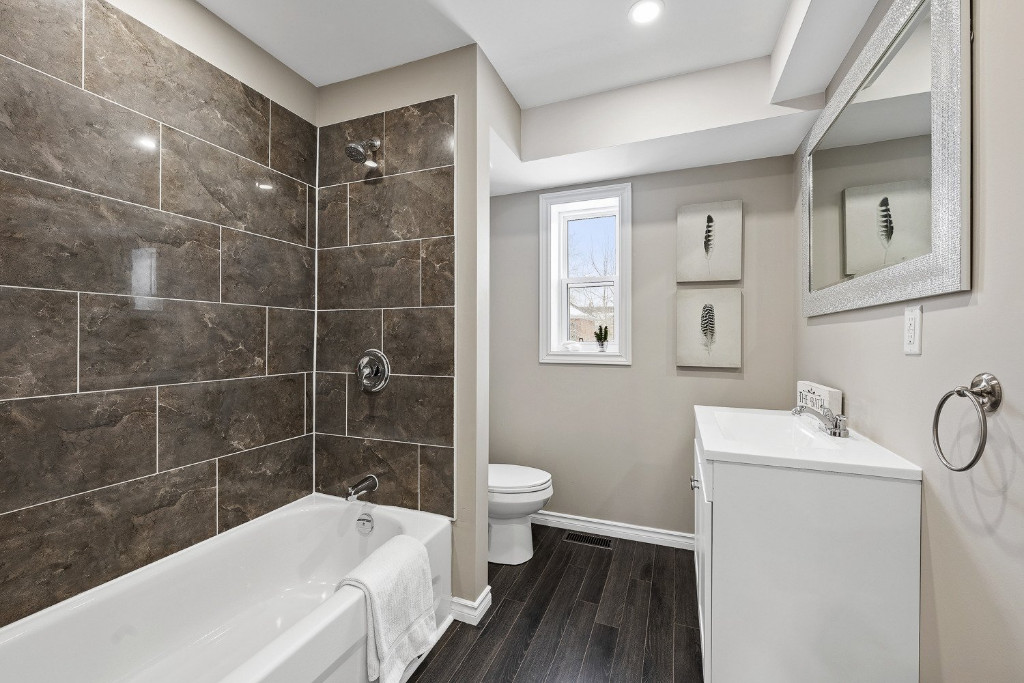
Two Renovated Kitchens including brand new cabinets and more!
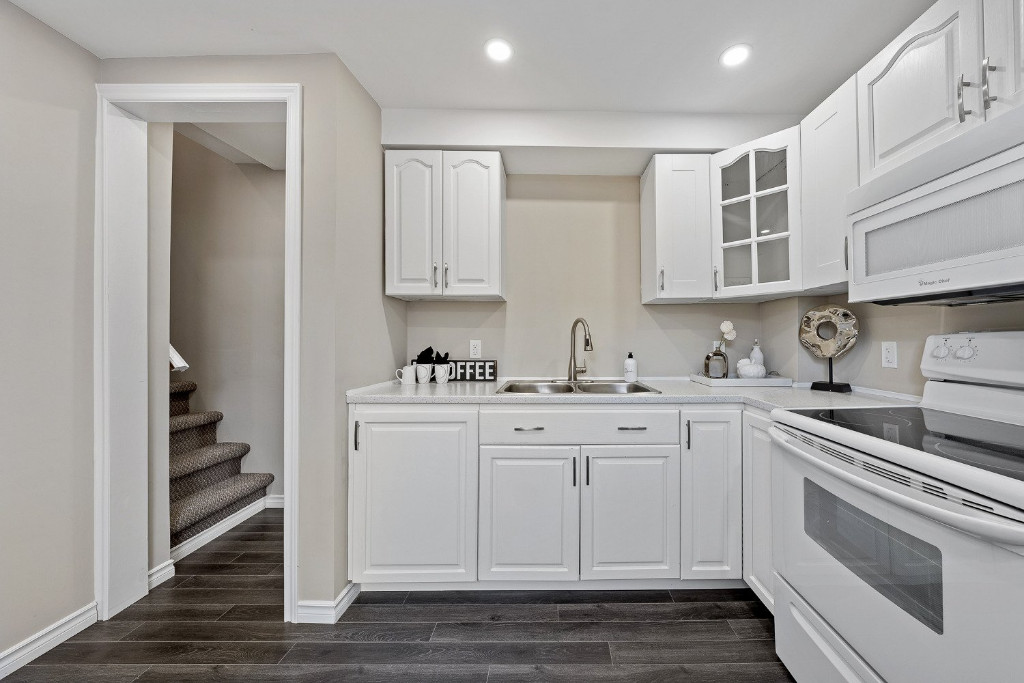
Mortgage Breakdown
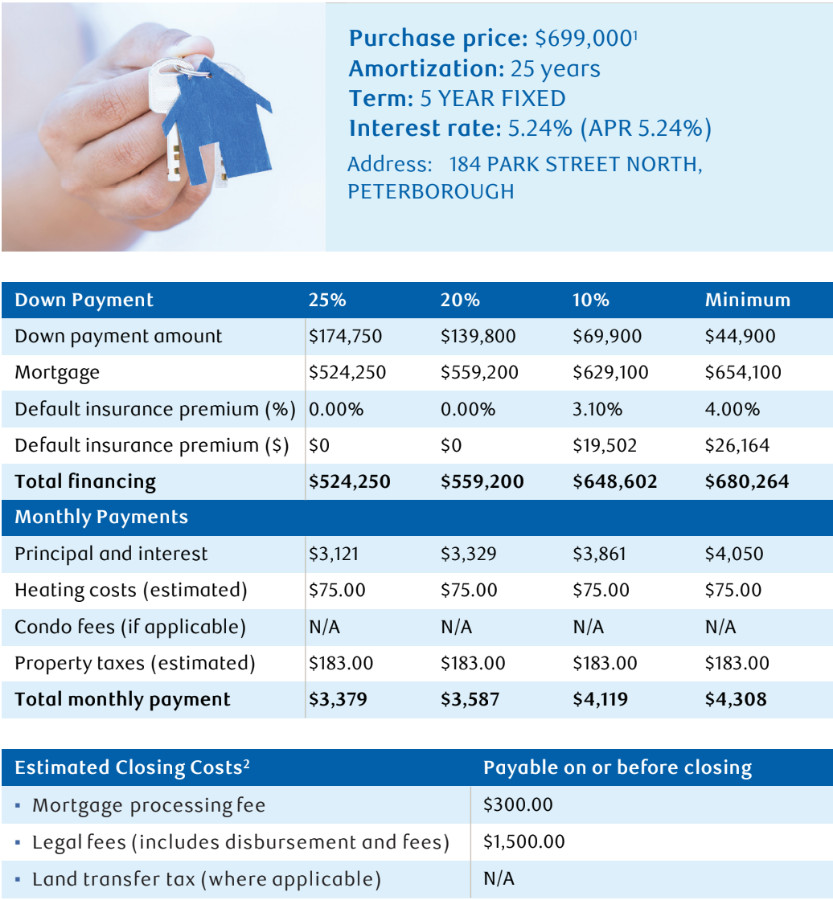
Additional Info
Details
Built: 1912Water Source: Municipal, sewerHeat Source: Forced air, gasAC: NoProperty Details
Five parking spotsNew outdoor security sensor lightsNeighbourhood Details
Steps to downtownOtonabee River down the streetClose to schools, parks and moreInclusions
StovesMicrowavesRefrigeratorsAll Electrical Light FixturesRenovated in
2022
All new electrical wiring throughoutAll new plumbing throughoutKitchen cabinetsEnergy efficient windows on every levelFire rated drywall & insulation between unitsSeparate laundry roomsHigh grade laminate flooring throughoutLighting, ceiling fixtures, receptacles and switchesInterior doors, baseboards & trimCarpet on stairsFront porch railingsFront entrance doors for both unitsCrawl space is framed, insulated & vapour barrierOutdoor motion sensor security lightsHot water tankExterior painted
In The Area
This affordable subsection of the Kawartha Lakes offers a unique quality of life with its mix of its lively downtown, picturesque outskirts, cottage country relaxation and farm freshness. There are no other communities in Ontario that offer the best of rural, urban and lakeside living.
Within a 20km radius there are:
- 17+ Restaurants/Fast Food
- 3+ Conservation Areas
- 18+ Grocery Stores
- 14 Golf Clubs
- 2 Rec/Community Centres
Perfectly located, this home is just steps, a short bike ride, or a quick drive to all of these attractions!
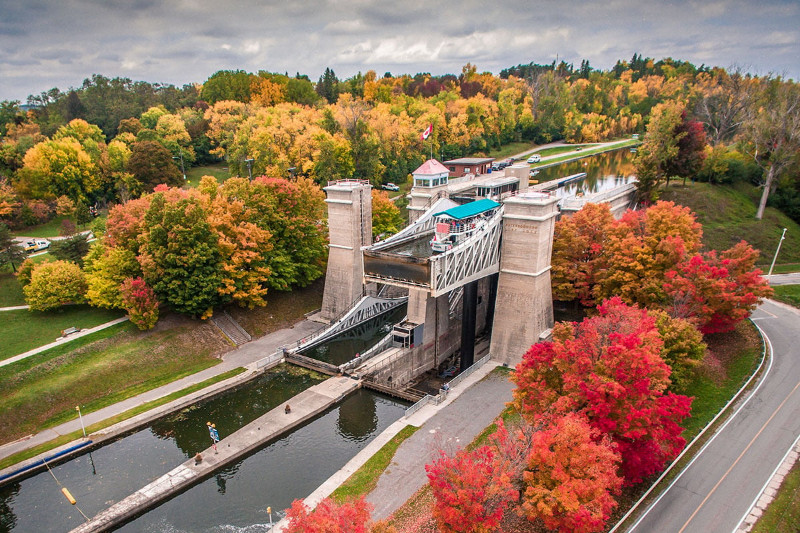
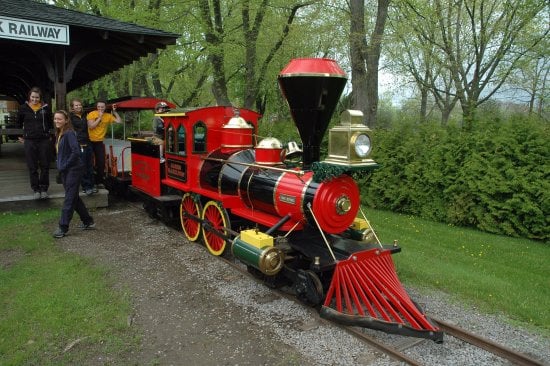
Connect
Interested In The Property?

