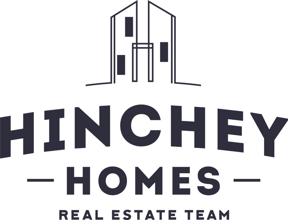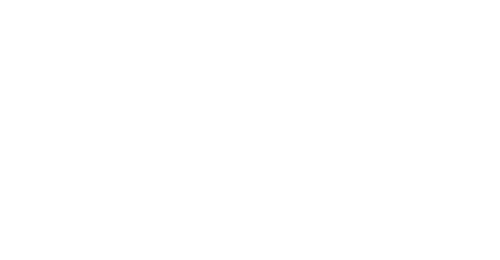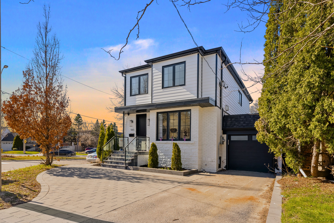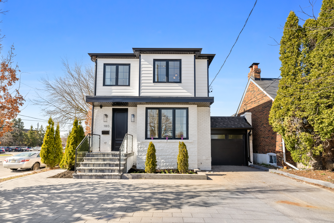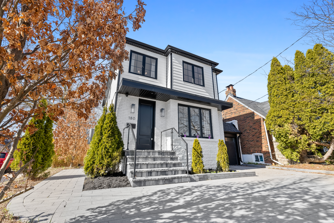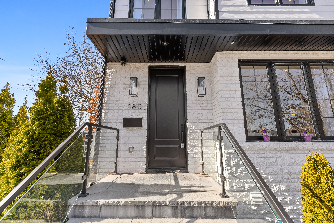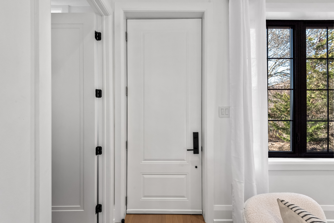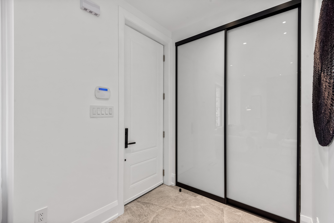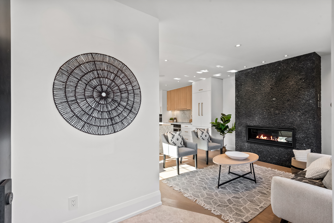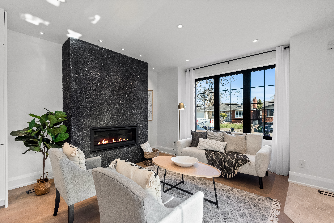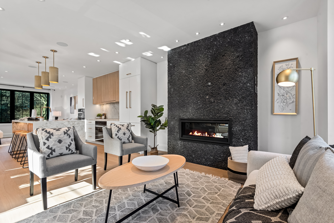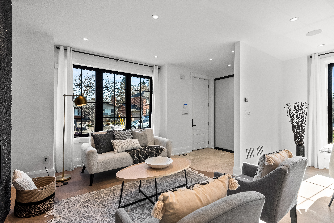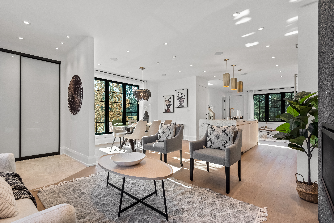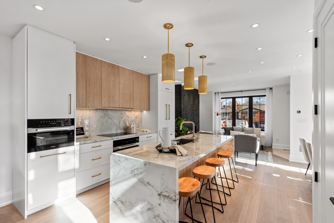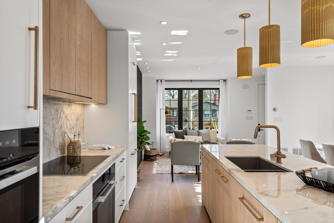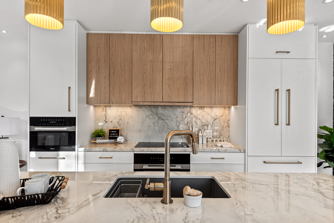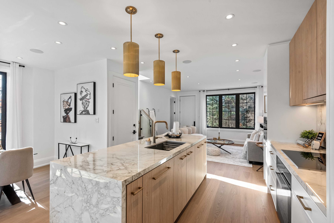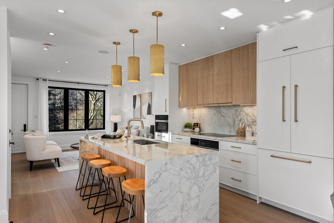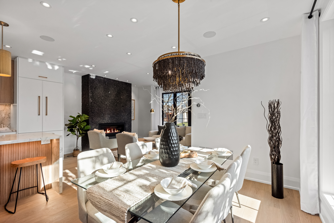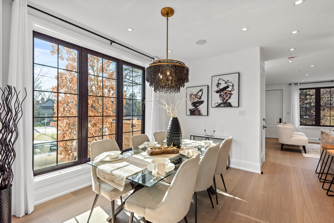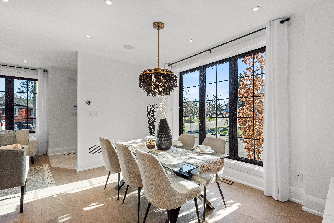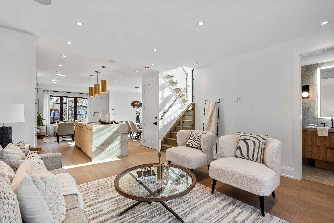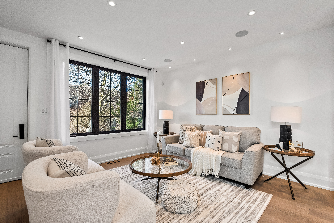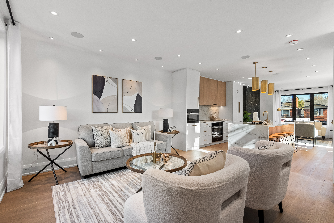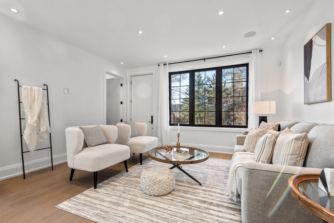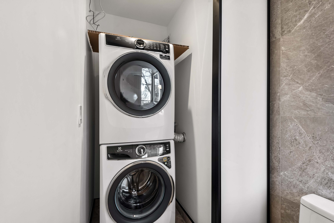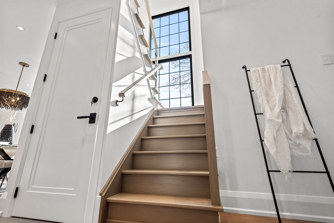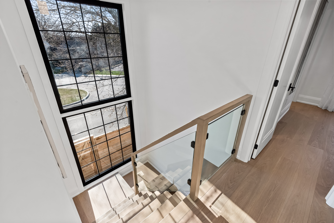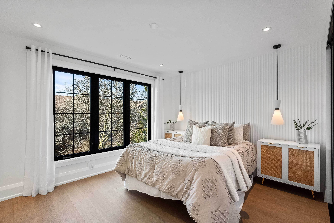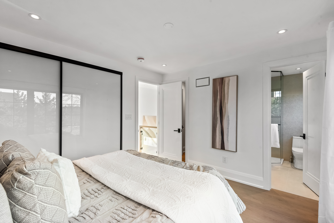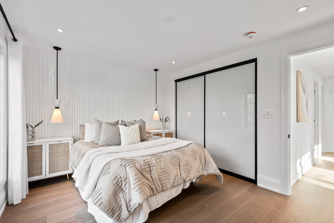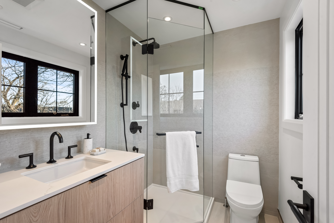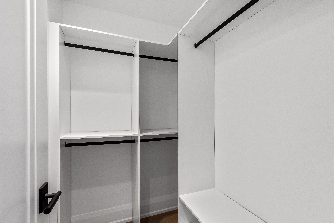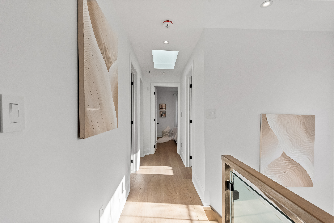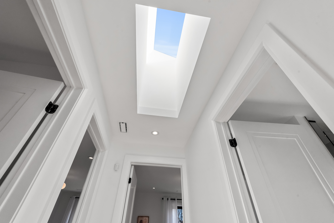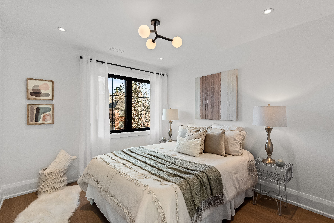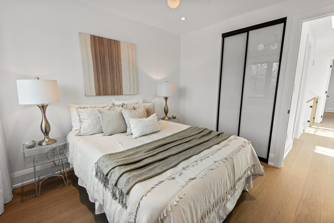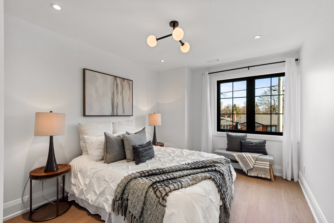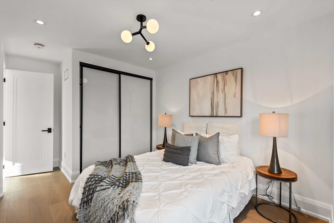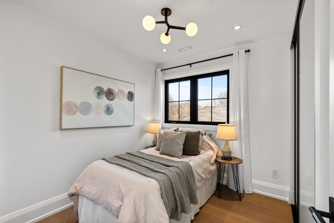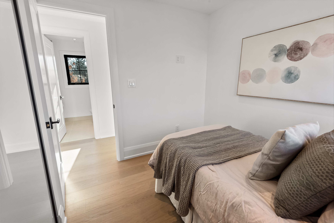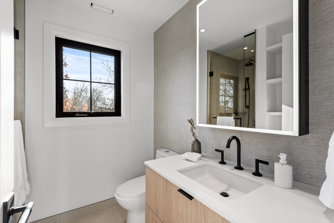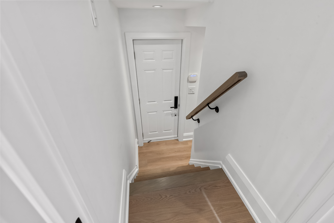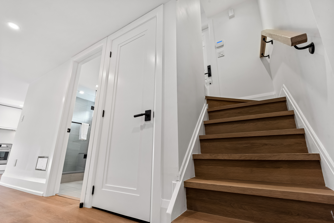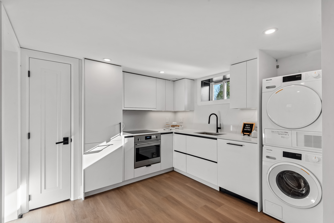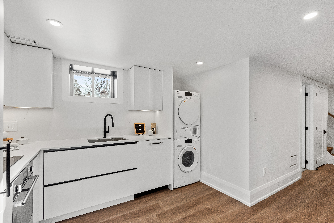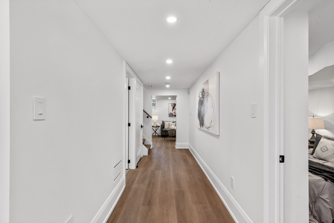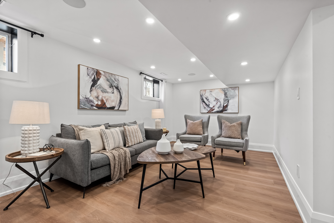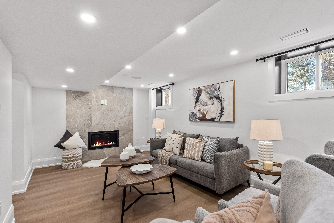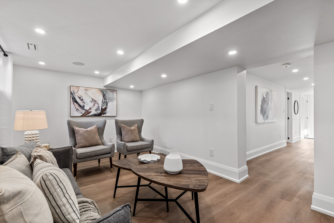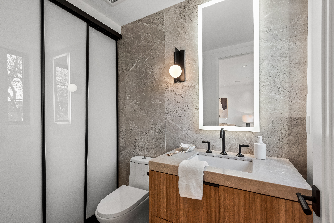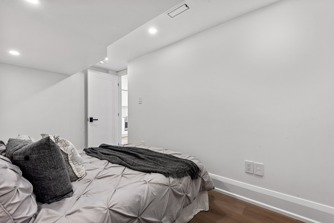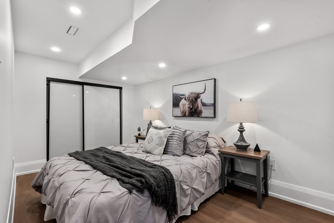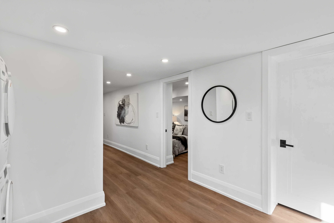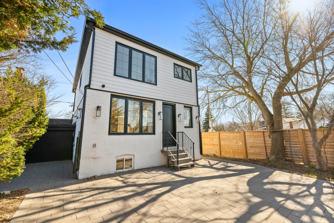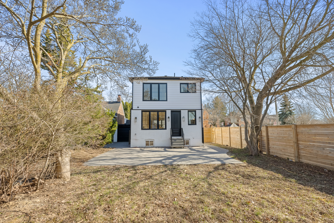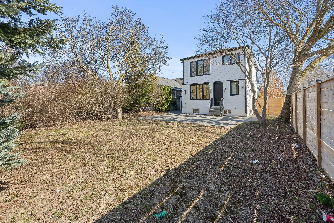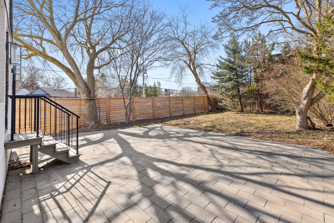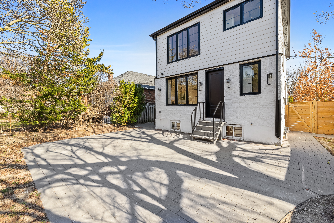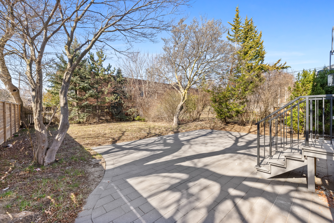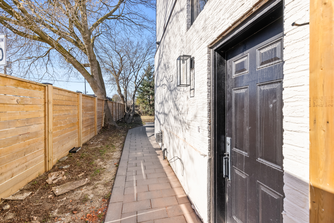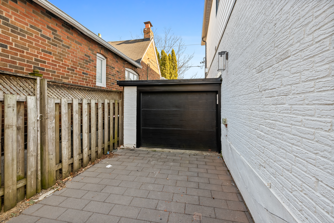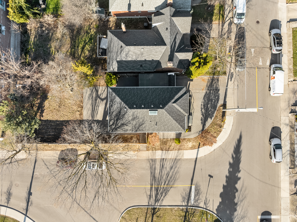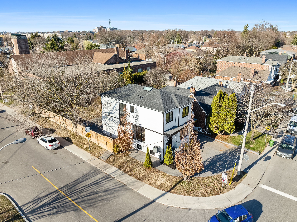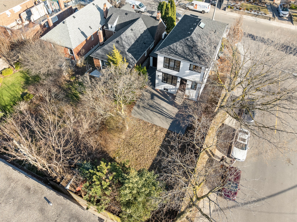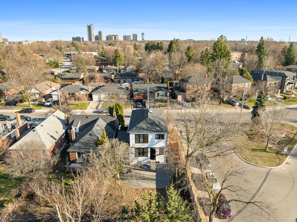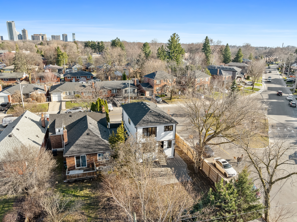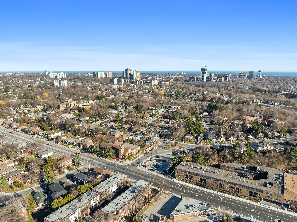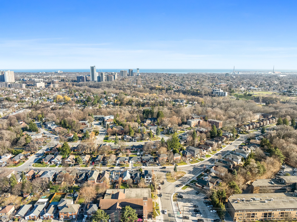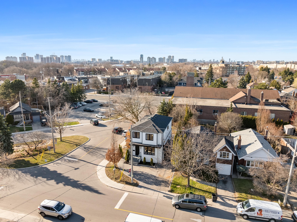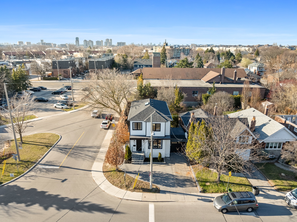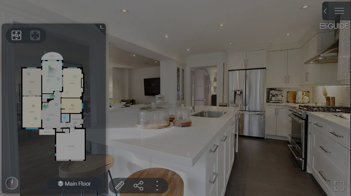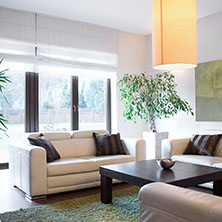Main Content
180 Glenwood Cres Toronto
$1,600,000About This Property
Step into elevated living with this fully renovated 2-storey detached home, where upscale design meets everyday comfort in one of the city’s most connected locations. Boasting a self-contained in-law suite with a private entrance, this property is as versatile as it is elegant—perfect for extended family or potential rental income. The main floor showcases sophisticated finishes and an open, airy flow. A striking black stone gas fireplace anchors the living room, while the chef’s kitchen stuns with high-end appliances, a waterfall marble island, and custom cabinetry that effortlessly balances beauty and utility. The western exposure creates a sunlit dining area that is adorned with a designer chandelier, and the cozy family room opens onto a fully fenced backyard—an entertainer’s dream and a private escape. A sleek 2-piece powder room and a discreetly tucked-away laundry nook offer convenience without compromising on style. Upstairs, rich hardwood floors continue and lead to a serene primary suite featuring a spa-like 3-piece ensuite, a spacious walk-in closet, and an additional double closet. Three generously sized bedrooms provide ample space for family, guests, or a home office, all serviced by a second luxe 3-piece bathroom. Every inch has been curated for comfort and timeless appeal. The lower-level in-law suite mirrors the same attention to detail, with a designer kitchen, full bedroom with double closet, elegant 3-piece bath, and a spacious rec room illuminated by pot lights and above-grade windows—all set on durable, luxury vinyl flooring. Set on a quiet corner lot, this home offers exceptional access to the downtown core without the congestion. Enjoy walkable access to local amenities, cafes, and shops, with parks and green space just moments away. This is city living reimagined—refined, connected, and truly turnkey.
Property is being sold as a single family residence.
Explore This Property
3D Virtual Tour
Mortgage Breakdown

Additional Info
UPDATES
Basement finished - 2025Quartz backsplash and countertopsBrand new cabinetryFlooring updatedINCLUSIONS
Stainless Steel: Built in oven x 2, Built in microwaveWhite: Washer x 2, Dryer x 2 Panelled: Refrigerator x2, Dishwasher x2Exclusions
NoneNEIGHBOURHOOD
Walkable to most amenitiesLots of green space to exploreClose to the city core without the trafficDETAILS
4+1 Bedrooms4 BathroomsHardwood flooring Luxury vinyl in basement Natural stone in bathrooms2 gas fireplaces3 car garage2 car drivewayHWT: RentedHeat Source: Gas forced airCentral ACMain + lower level laundrySecurity systemBasement apartmentIn The Area
A city full of neighbourhoods, there’s always lots to do in the six. Truly, Toronto is a beautiful and diverse city with a lot of culture, every street/block has a different theme or identity. Bustling with restaurants, parks, schools, shopping, this city is great for people of any age to live. Within a 20km radius there are:
- 50+ Restaurants/Fast Food
- 2 Conservation Areas
- 10+ Grocery Stores
- 2 Rec/Community Centres
Perfectly located, this home is just steps, a short bike ride, or a quick drive to all of these attractions!
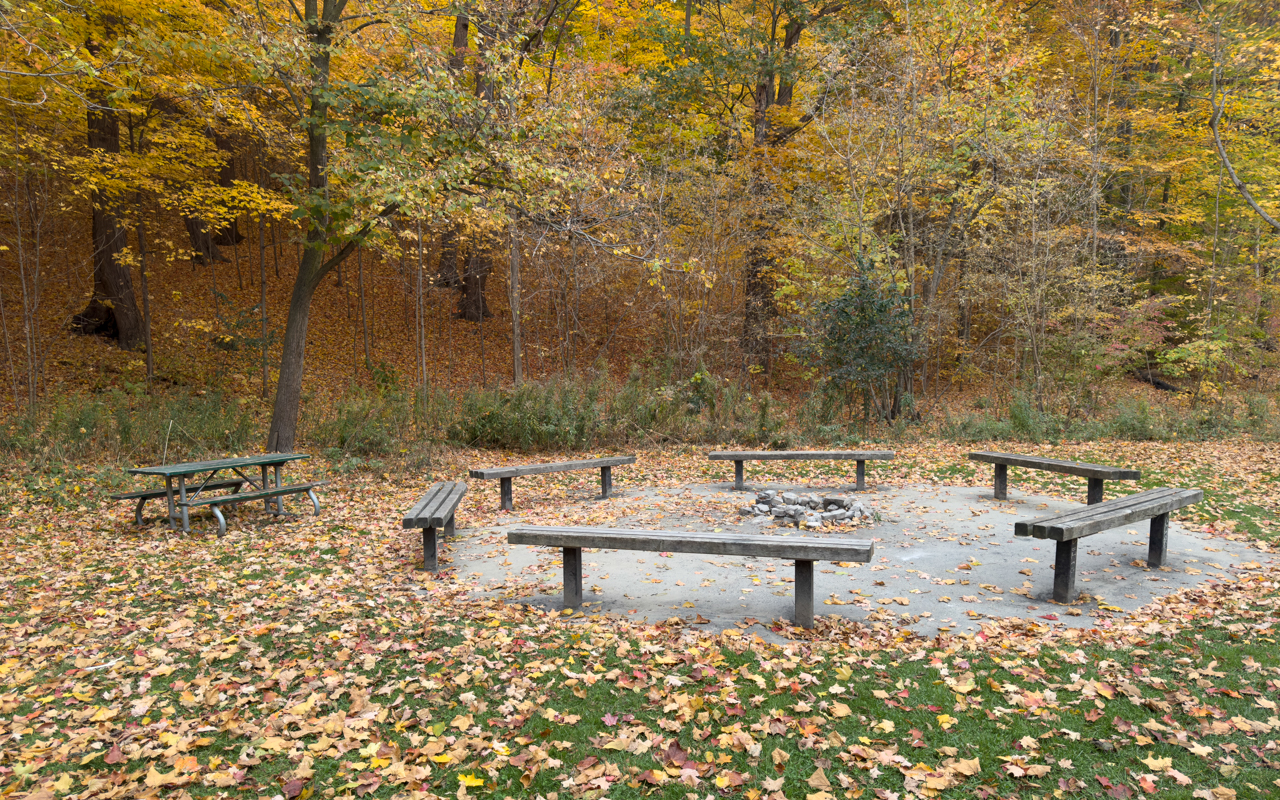
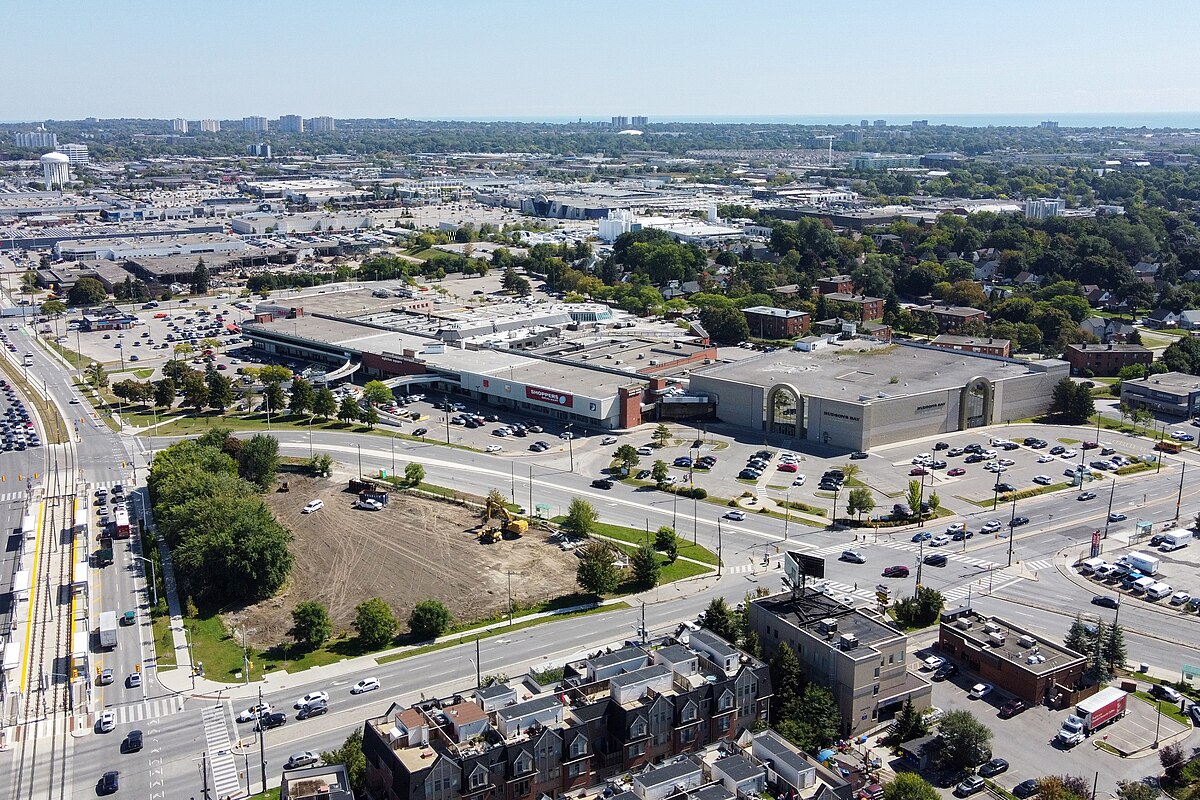
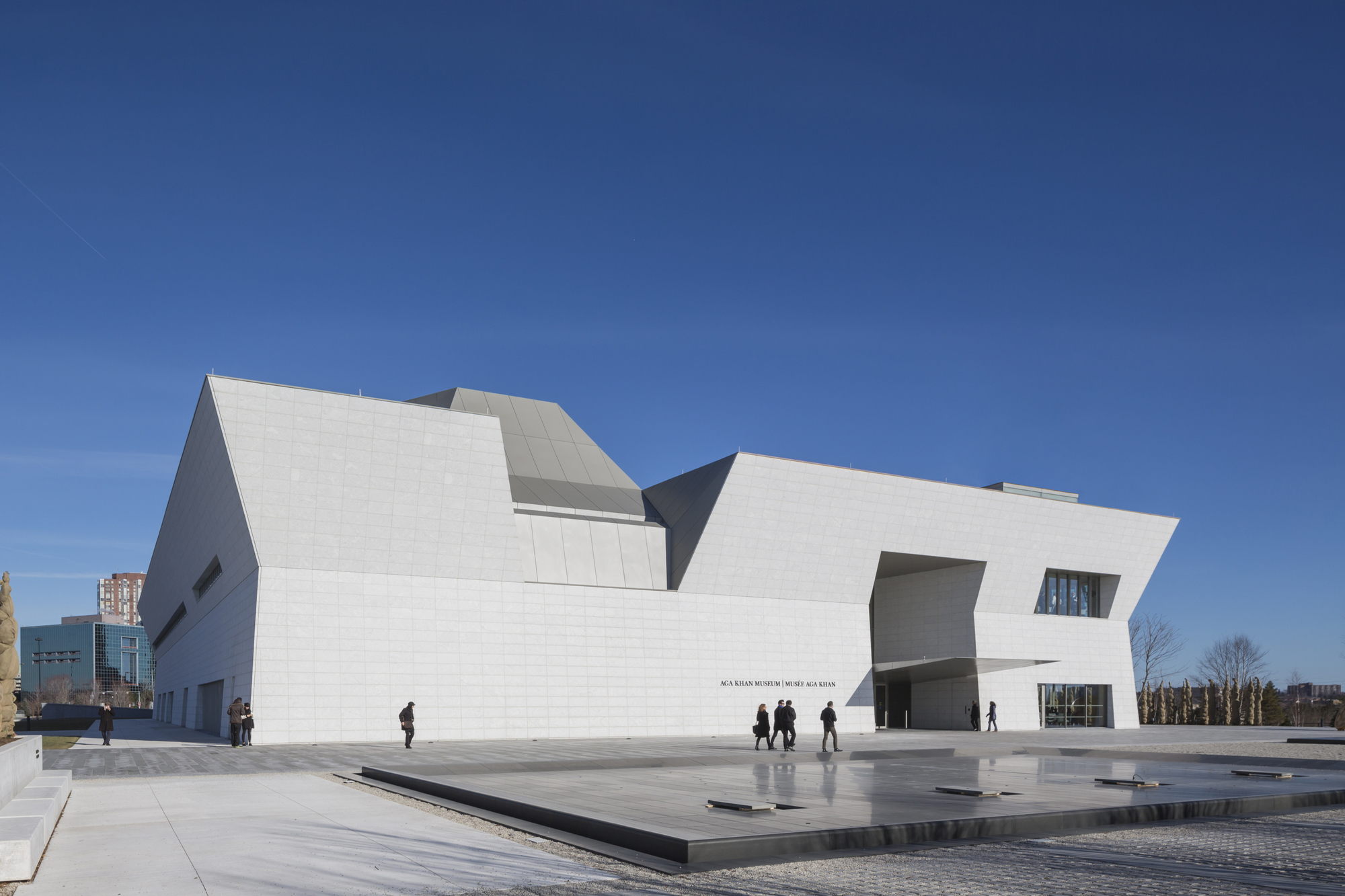
Connect
Interested In The Property?
