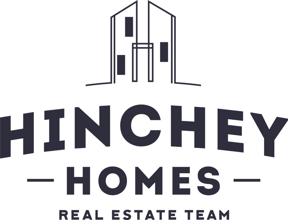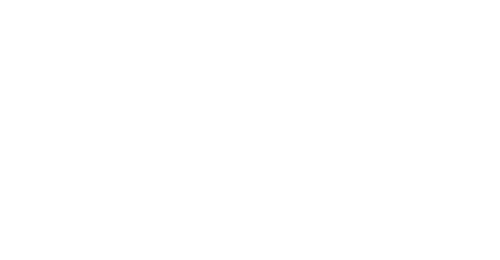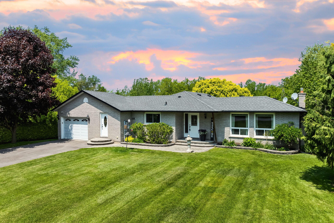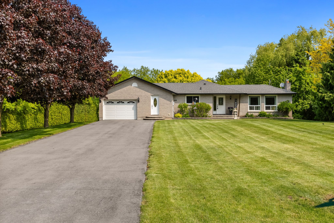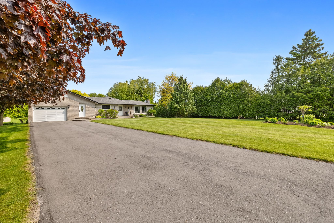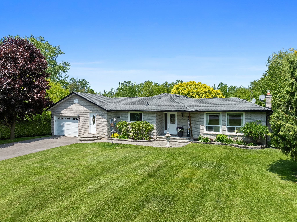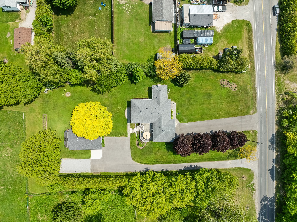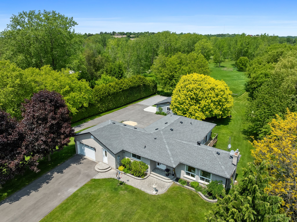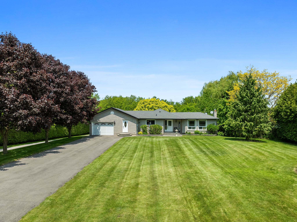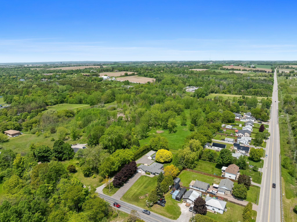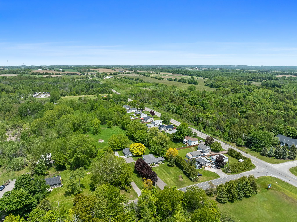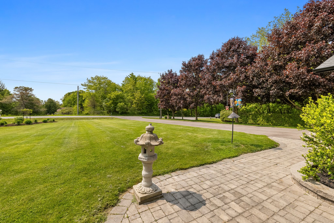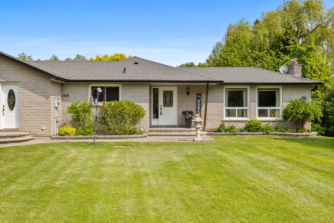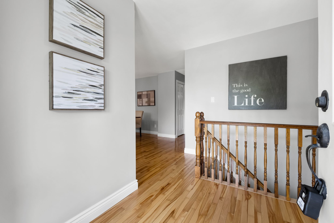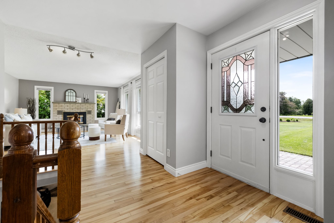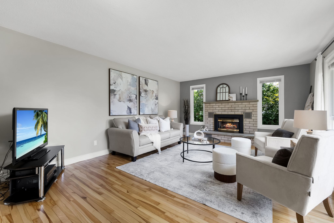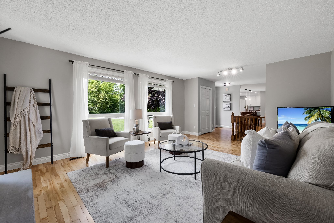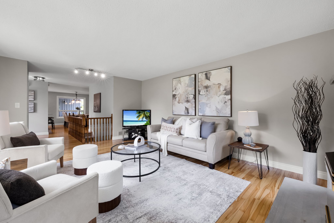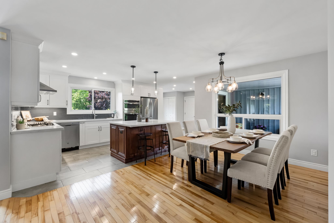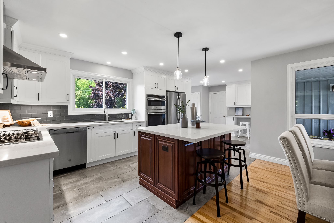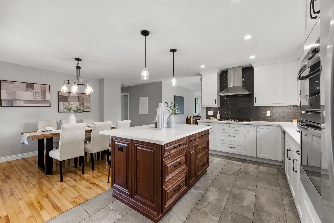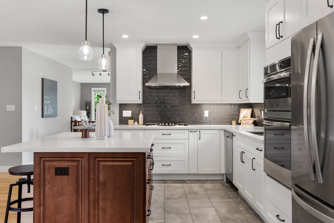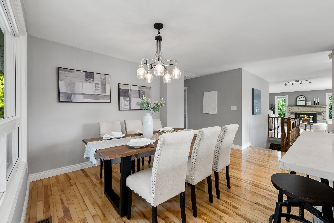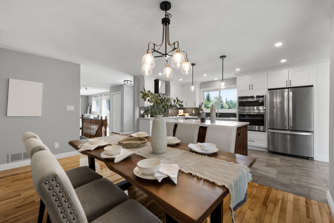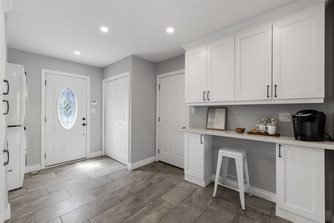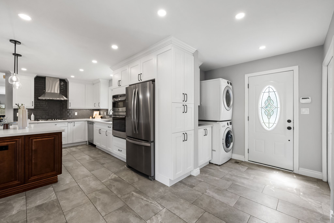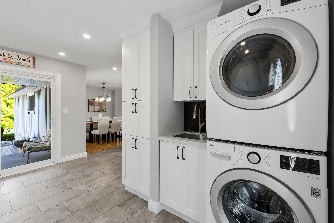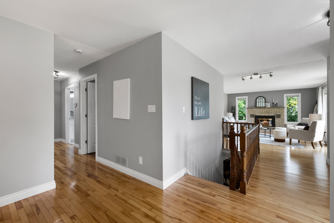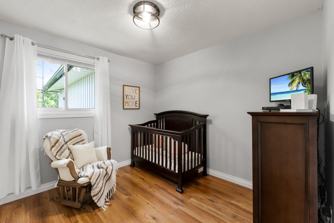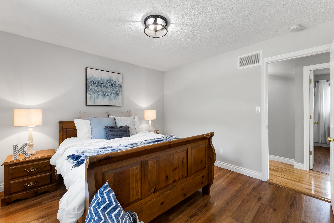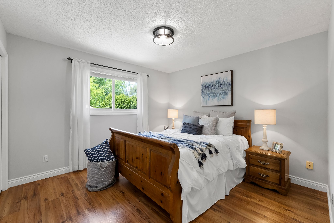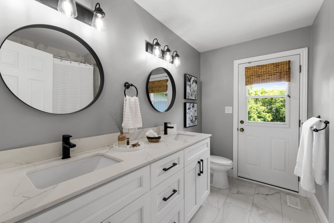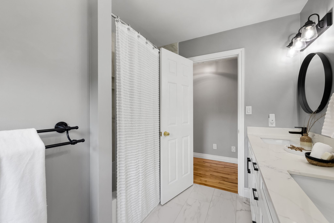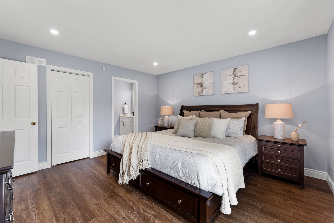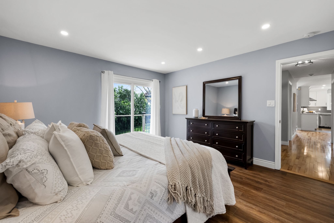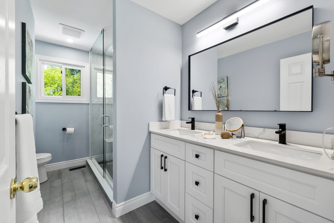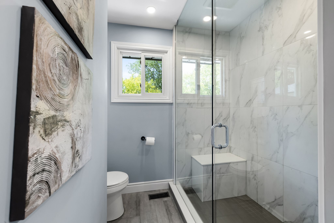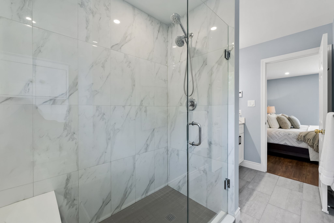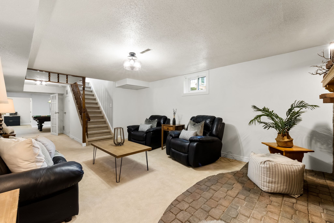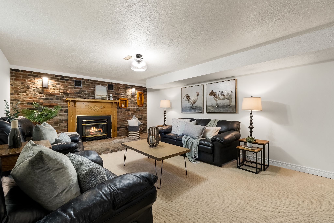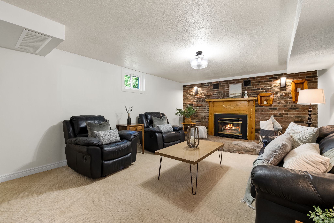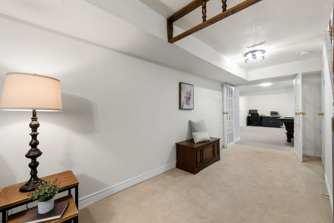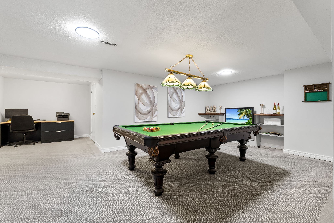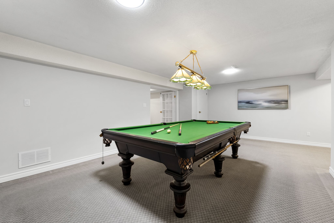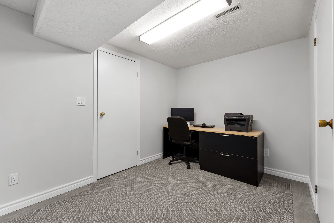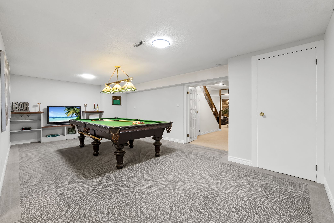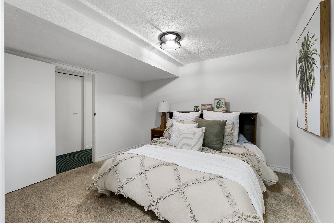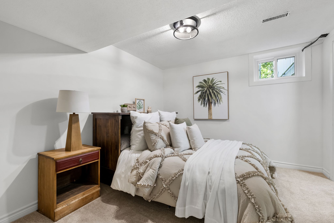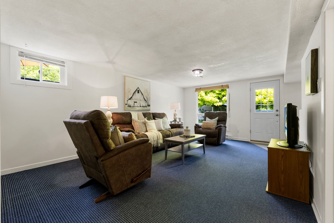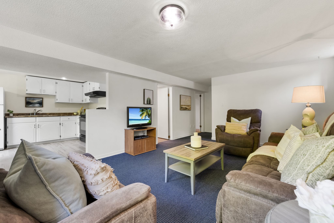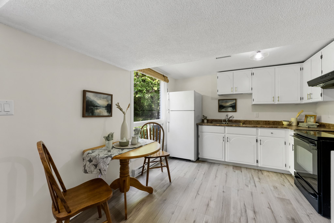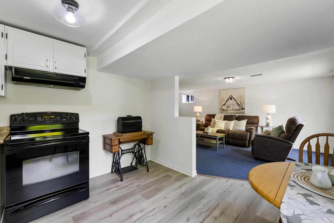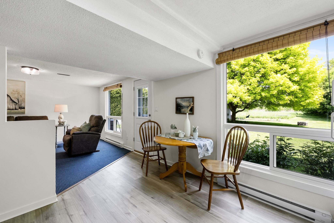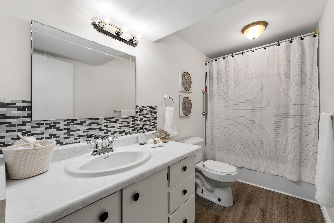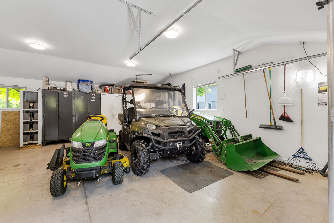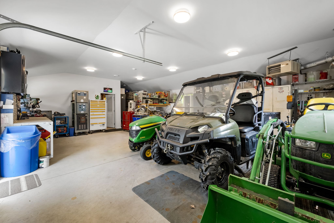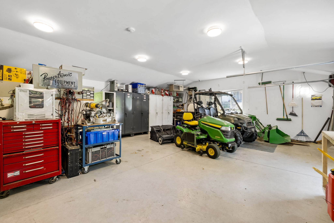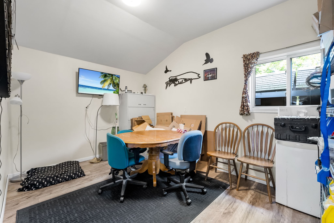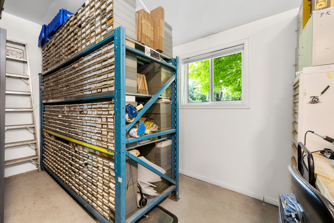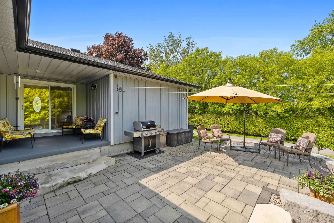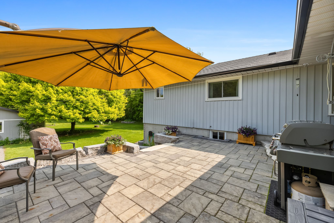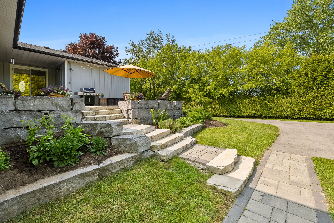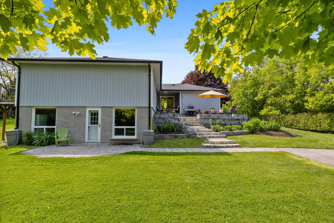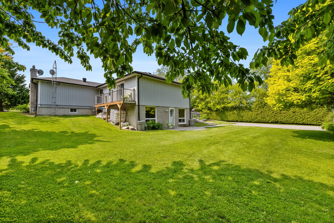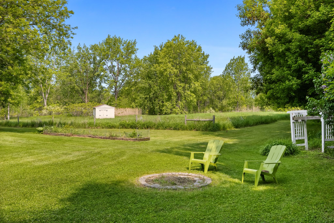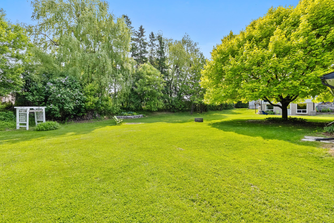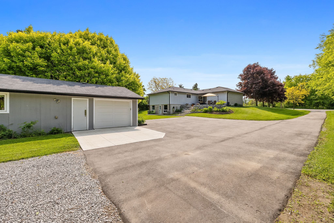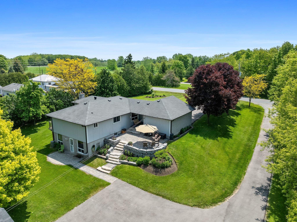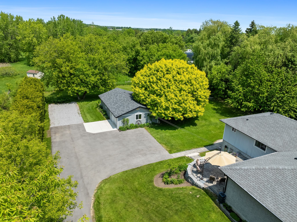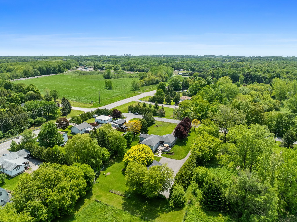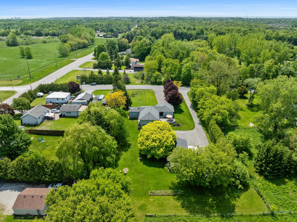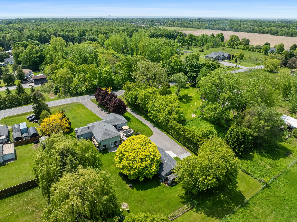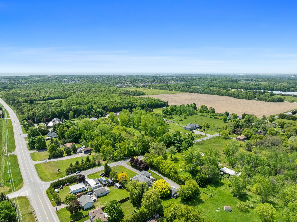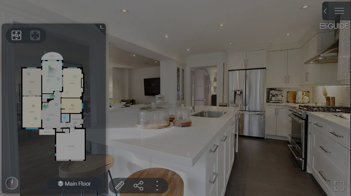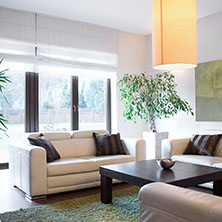Main Content
1742 Pebblestone Rd Courtice, L1E 2L5
$1,443,500About This Property
Nestled on a beautifully landscaped 0.86-acre lot, this charming ranch bungalow with a second suite blends privacy, charm, and flexibility. The custom armour stone deck offers a serene setting for entertaining or unwinding, while a heated 1,000 sq ft workshop adds incredible value for hobbyists, business owners, or rental income. Step inside and be immediately greeted by a bright, inviting foyer that opens into a beautifully updated interior, where natural light pours through large windows framing views of the lush, private lot. The spacious living room offers an elegant gathering space with timeless hardwood flooring and a cozy fireplace, while the open-concept kitchen completely renovated in 2019features high-end finishes, a stunning centre island, ceiling pot lights, and seamless flow into the breakfast and dining areas. Ideal for everyday living and entertaining alike, this home also boasts main-floor laundry for added convenience. The primary bedroom offers a peaceful retreat with a walkout to a balcony and a luxurious renovated 4-piece ensuite (2023) features a walk-in shower, heated flooring and a dual-sink vanity. Two additional bedrooms include one with rare His and Hers closets, while a fully renovated 5-piece bathroom (2023) offers a new dual-sink vanity. Ceramic tile elevates the bathrooms and kitchen, with hardwood throughout the remaining rooms combining functionality and warmth in a home that's been thoughtfully upgraded. The finished lower level includes a warm family room with a gas fireplace, a large rec room with a billiards table, and two storage/utility rooms. A private suite offers a full kitchen, living room with walkout, bedroom, 4-pc bath, and more storage perfect for multi-gen living or rental potential. With two newly paved driveways (2024), mature trees, and professionally designed gardens (2019) create a park-like setting just minutes from the 401, 407, and 418. Walk to local schools and enjoy quick access to shopping and conveniences.
Explore This Property
3D Virtual Tour
With This Home
DELICIOUS AND DECADENT DETAILS
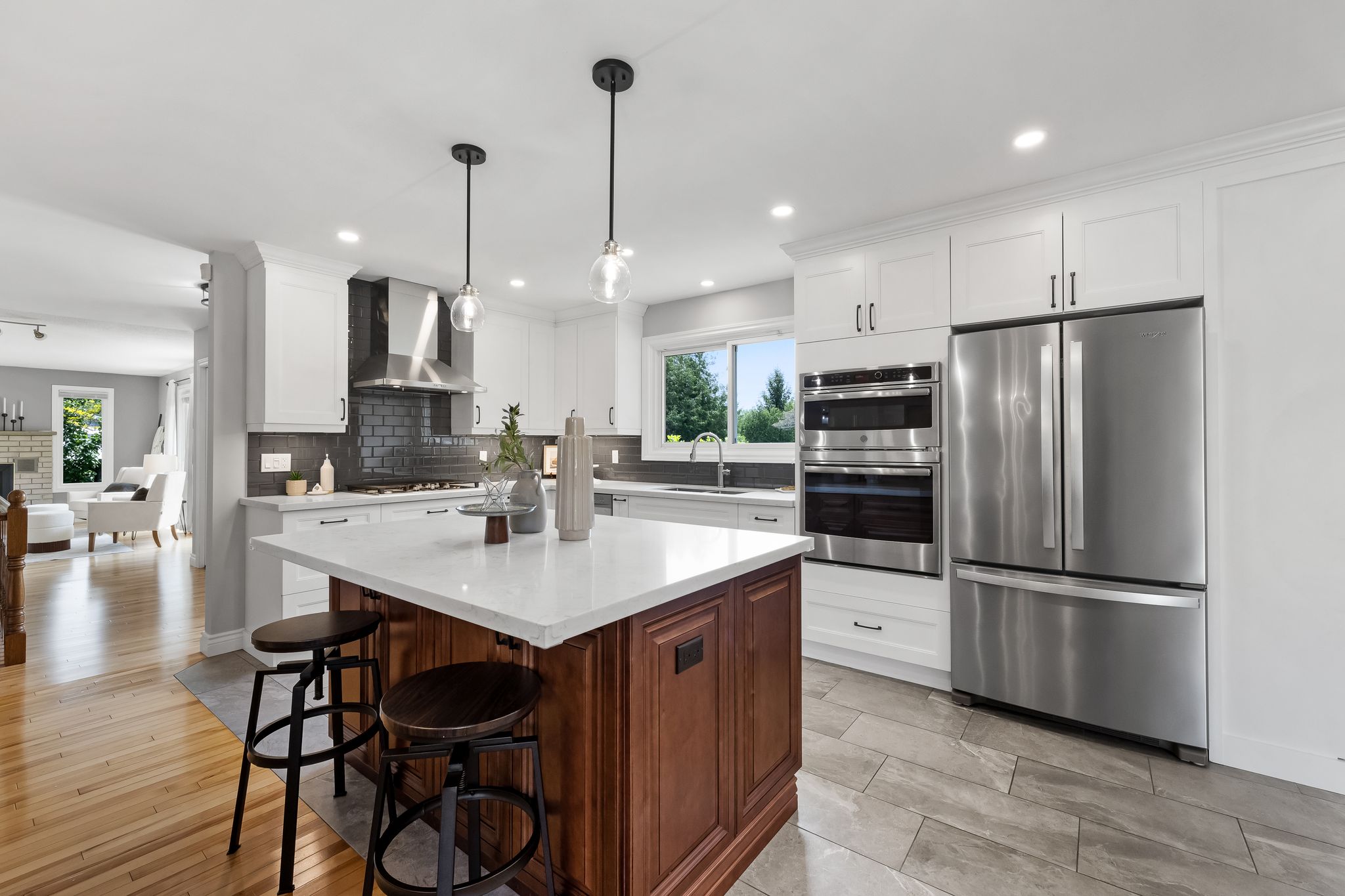
BRIGHT AND AIRY LIVING SPACES
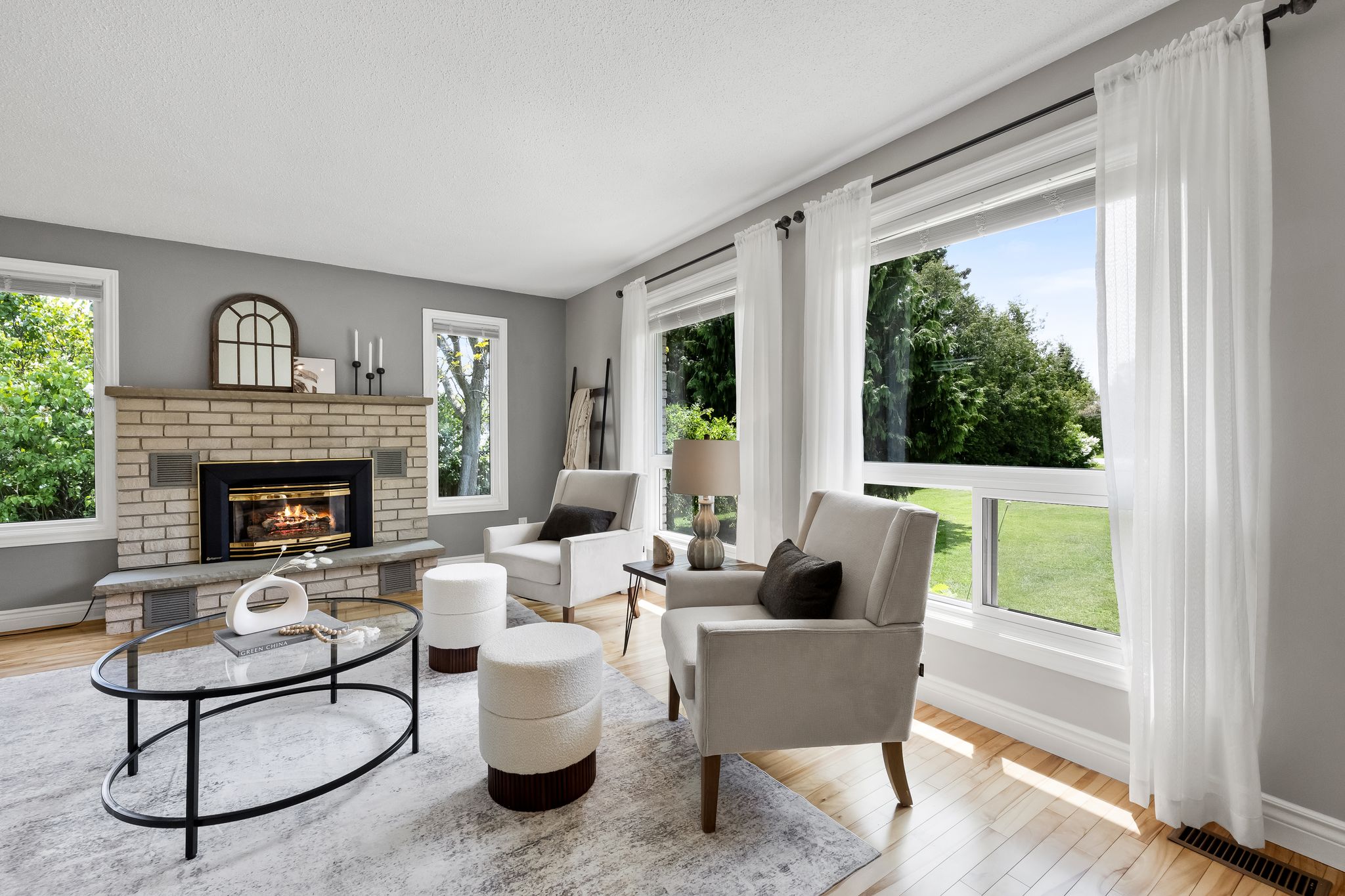
Owner’s suite
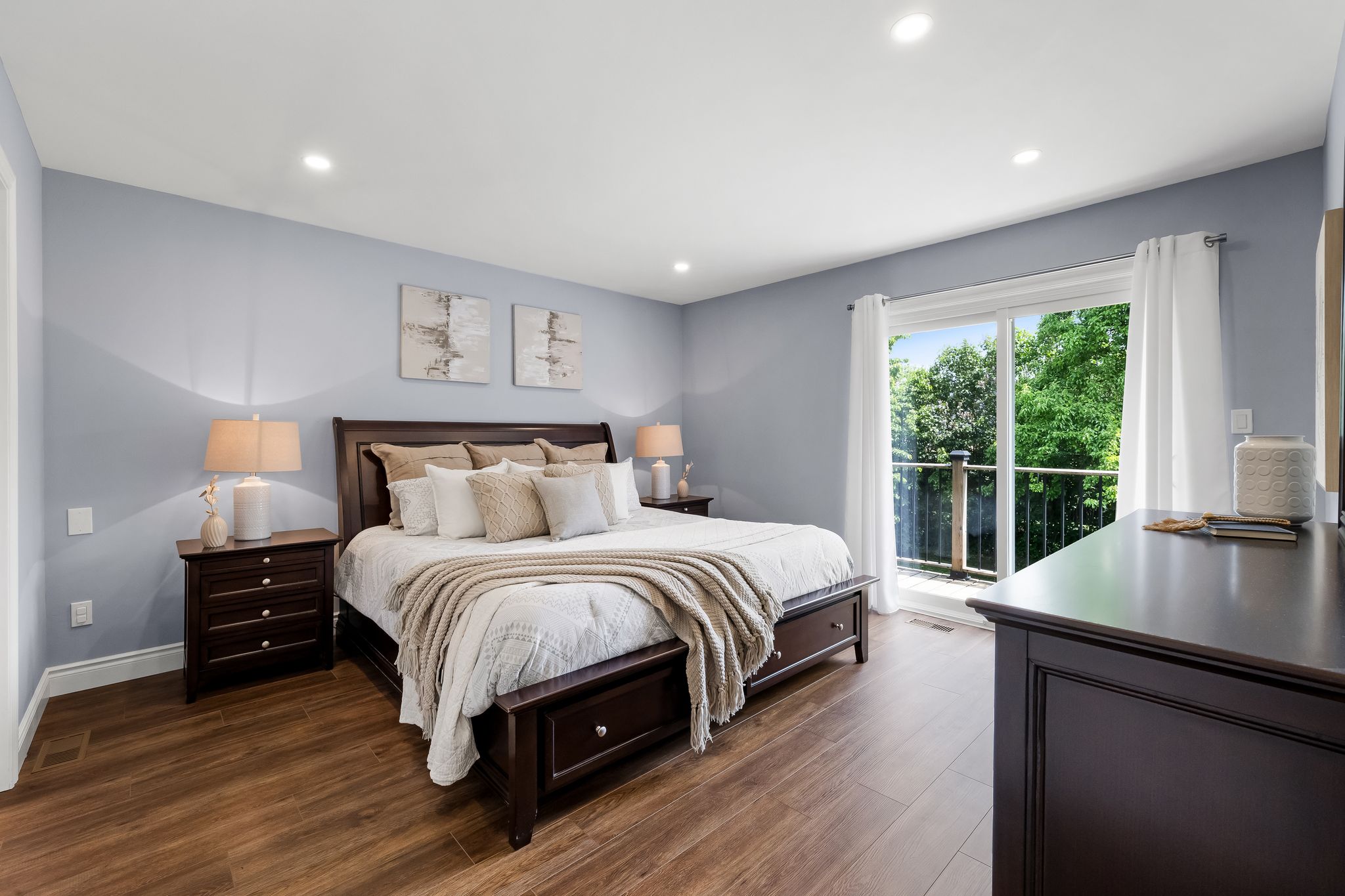
Additional living space
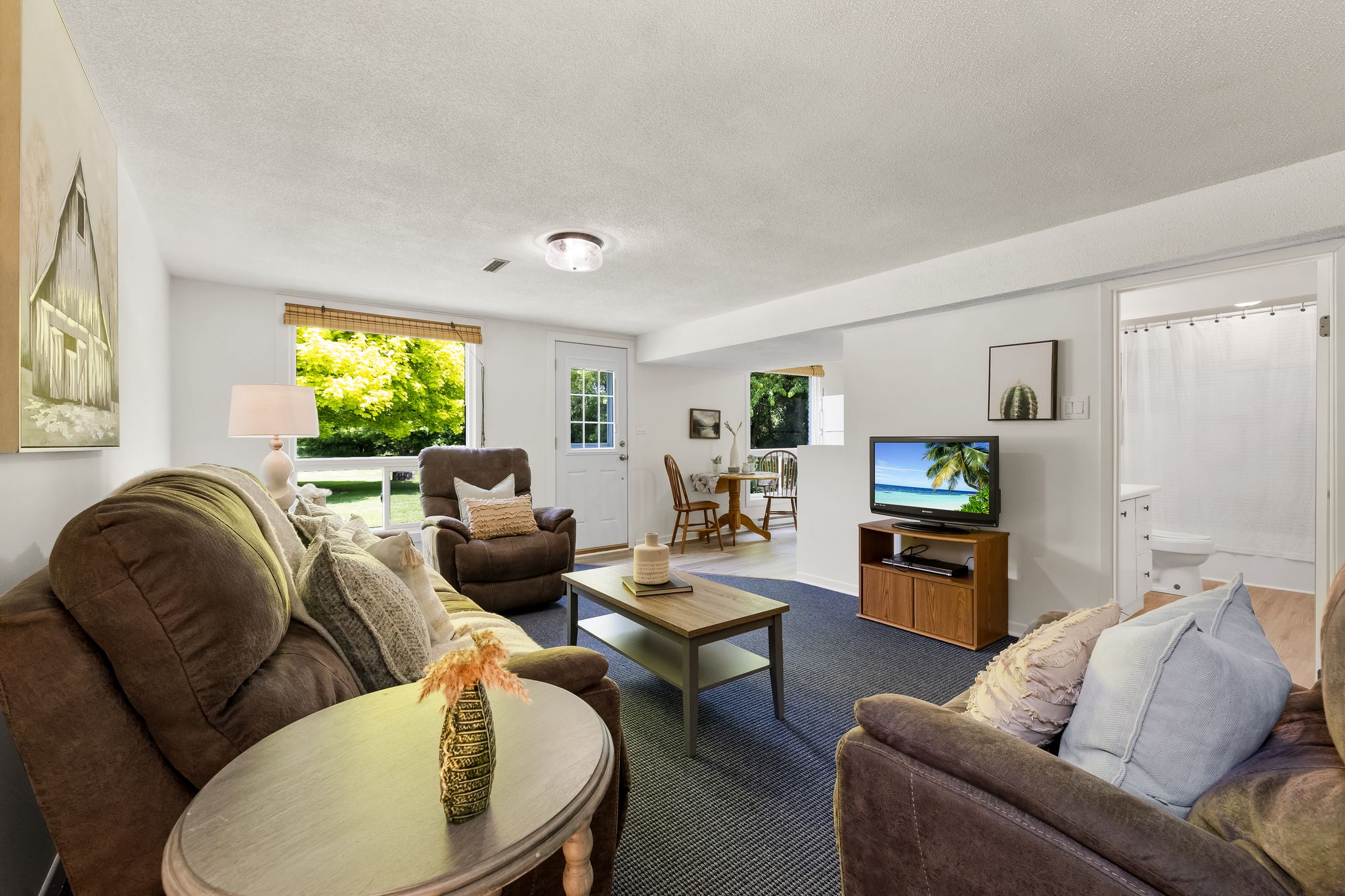
Multi-purpose 0.86 Acres!
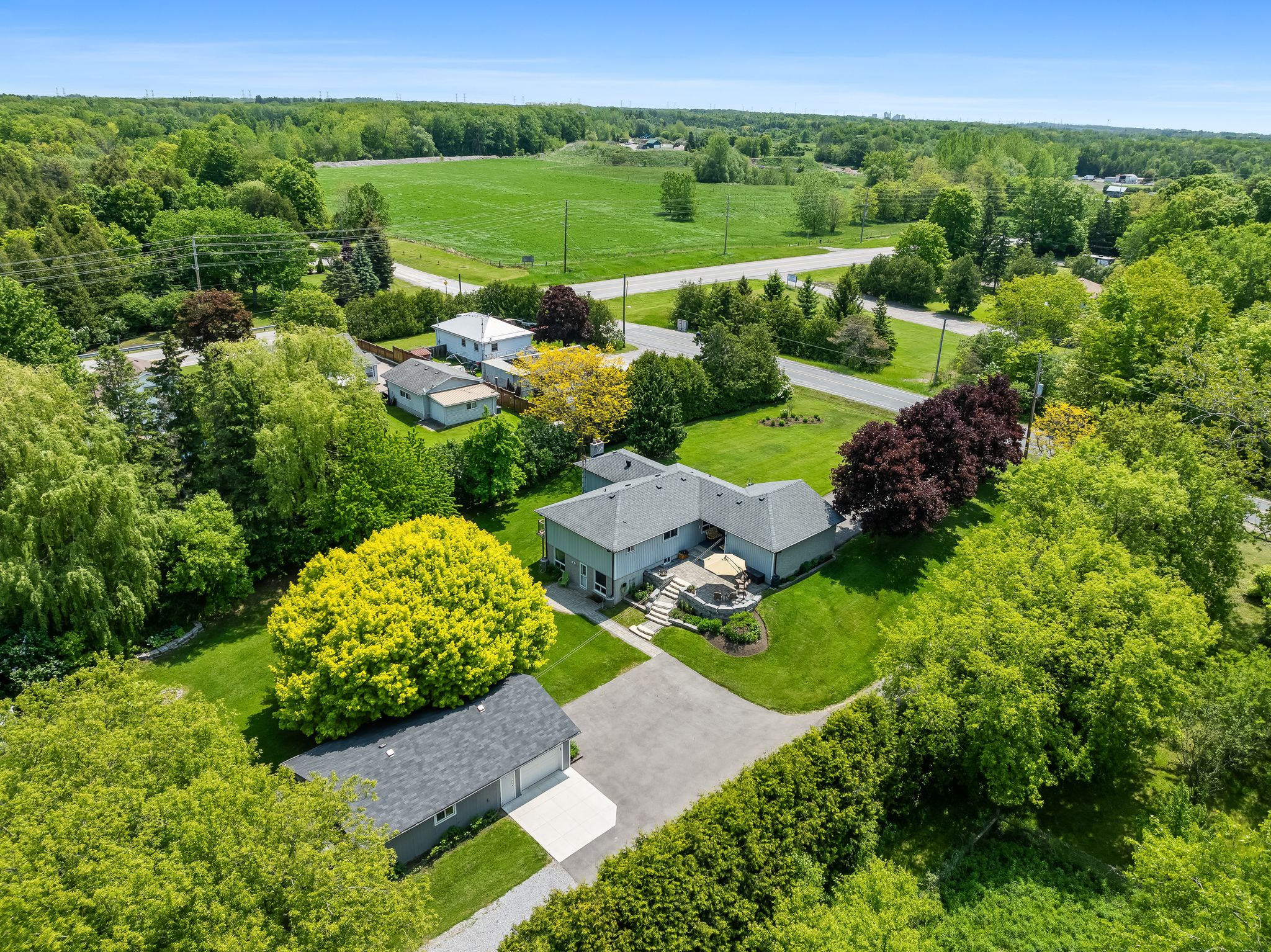
Mortgage Breakdown
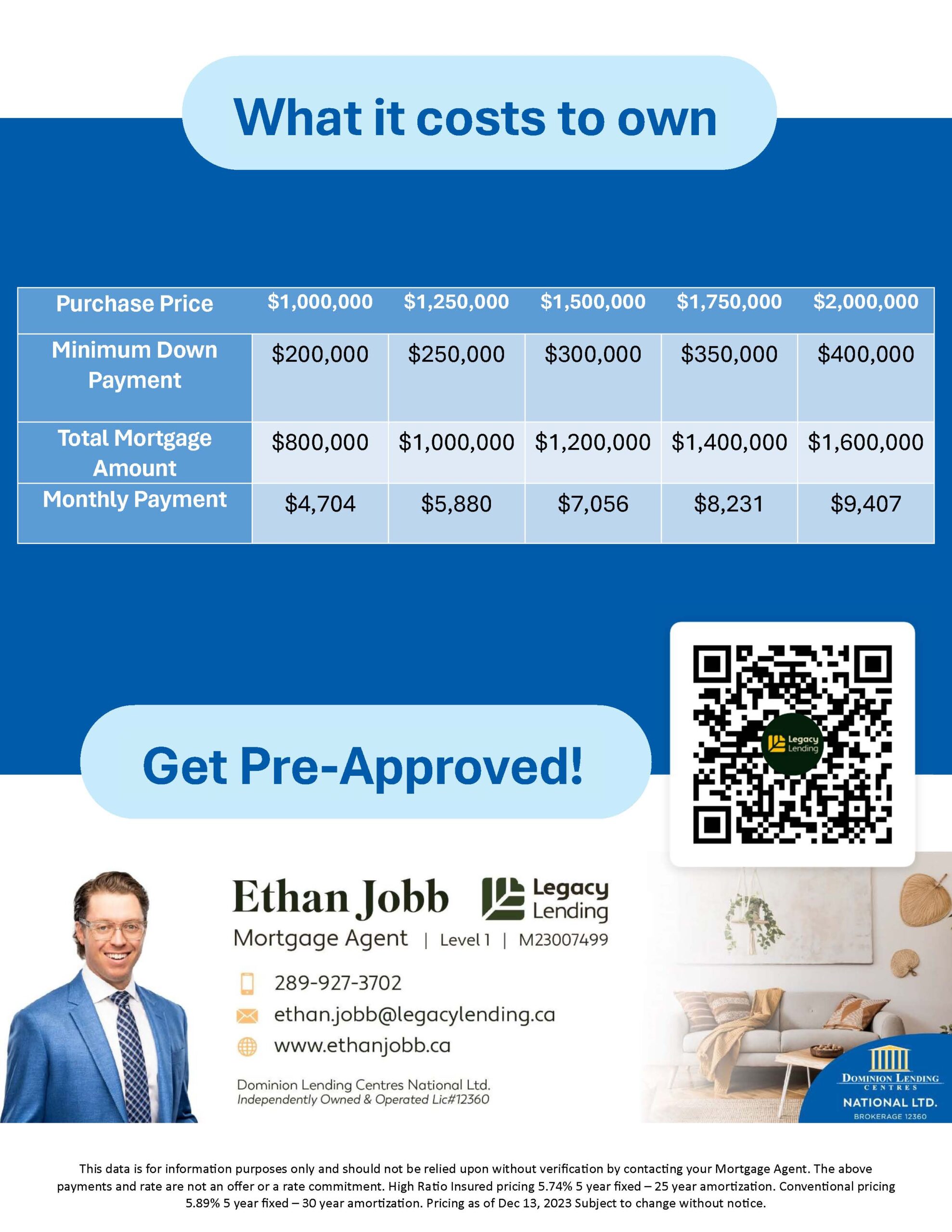
Additional Info
Improvements
Kitchen fully updated - 2019Armour stone deck - 2019Both upstairs bathrooms fully updated - 2023Paved 1st and 2nd driveways - 2024INCLUSIONS
Stainless steel - Fridge, Built in oven, Built in microwave, Built in dishwasher, Built in stovetopWhite -Front loading washer + dryer FridgeBlack - StoveExclusions
Extension ladderMonument on front walk wayNEIGHBOURHOOD DETAILS
Large private propertyProximity to 401, 407, and 418Shopping/amenities accessiblePROPERTY TAXES
$7,630.46 - 2025DETAILS
Built: 19873 BathroomsUpper level flooring:-Kitchen+bathrooms ceramic tile-HardwoodBasement carpetedMain level laundryIn-law suite w/ separate entranceSingle car garage10+ car drivewayGas fireplaceHWT: OwnedCentral ACHeat Source: Gas forced airGarden shedHeated workshopDug wellSepticDeckNumerous perennial gardensIn The Area
Courtice is a great neighbourhood to live, work, and raise a family. This is the type of community where you can imagine your children playing street hockey without having to worry. The perfect mix of peace and quiet, while also being close to stores and entertainment. Within a 20 km radius, there are:
- 29+ Restaurants/Fast Food
- 5+ Conservation Areas
- 9+ Grocery Stores
- 5 Golf Clubs
- 19 Parks
- 2 Rec/Community Centres
- 1 Off-Leash Dog Park
Perfectly located, this home is just steps, a short bike ride, or a quick drive to all of these attractions!
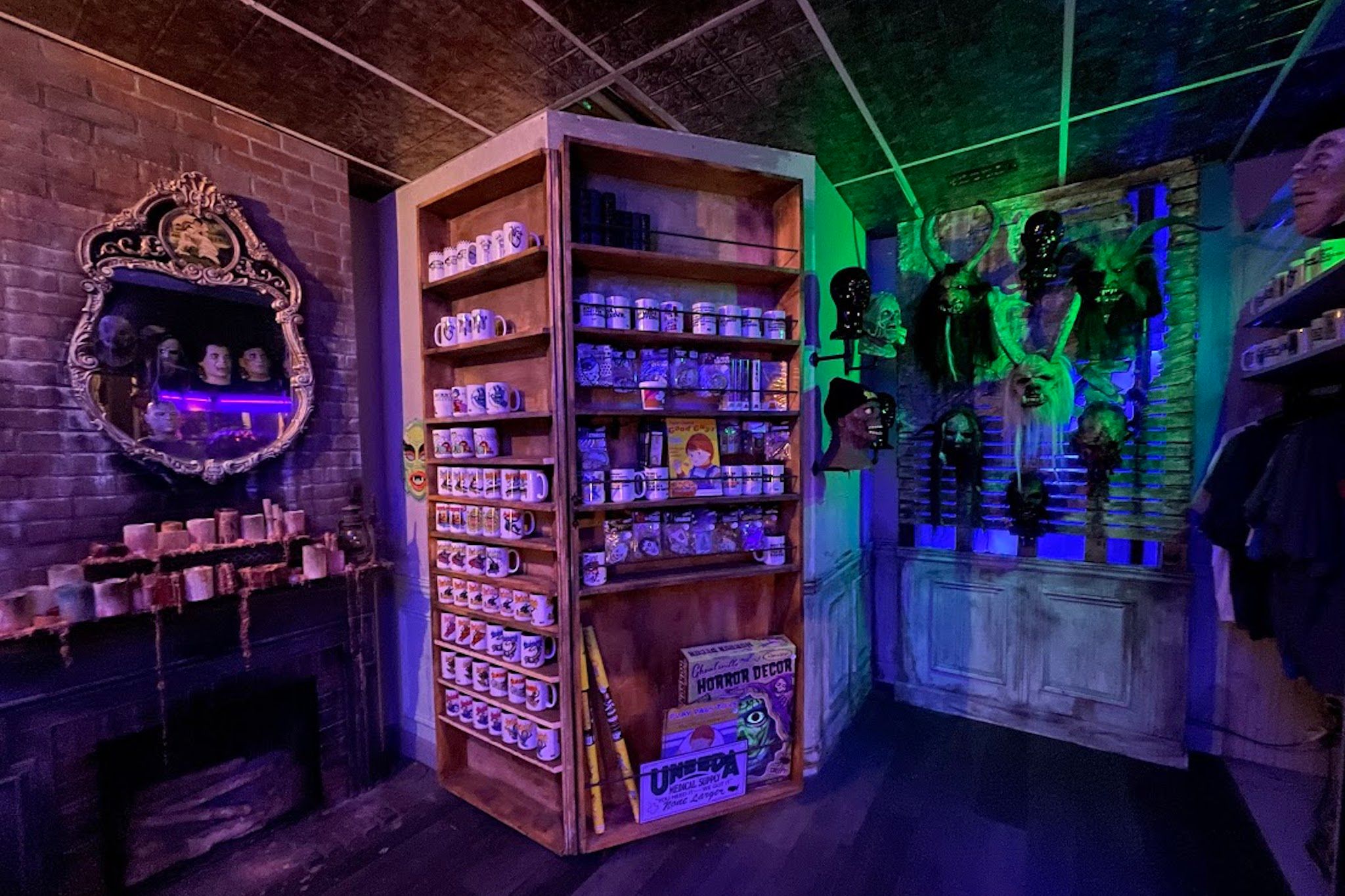
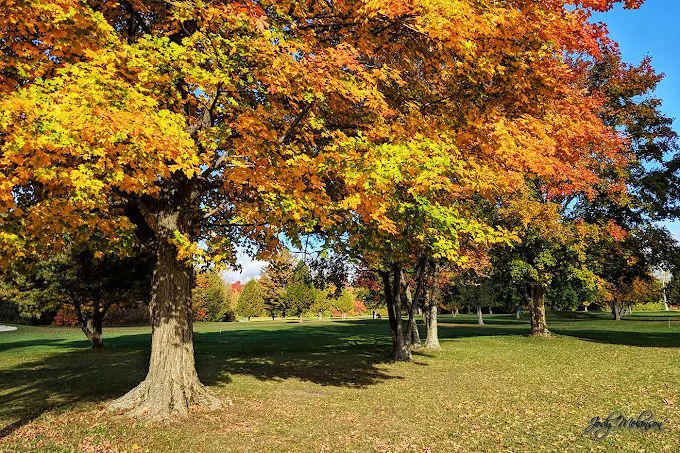
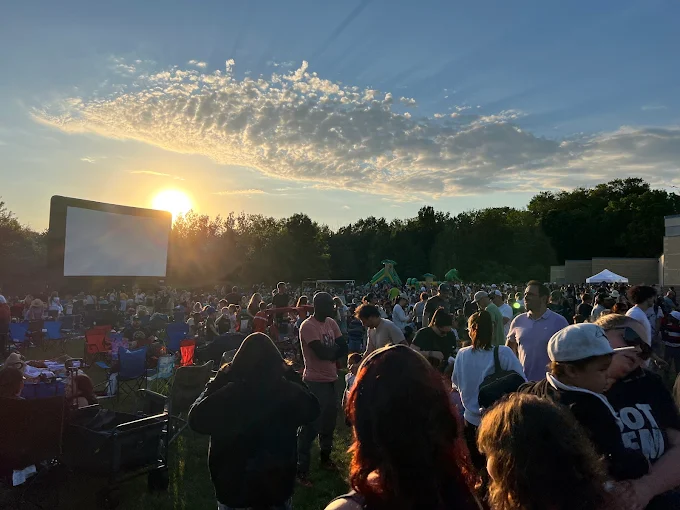
Connect
Interested In The Property?
