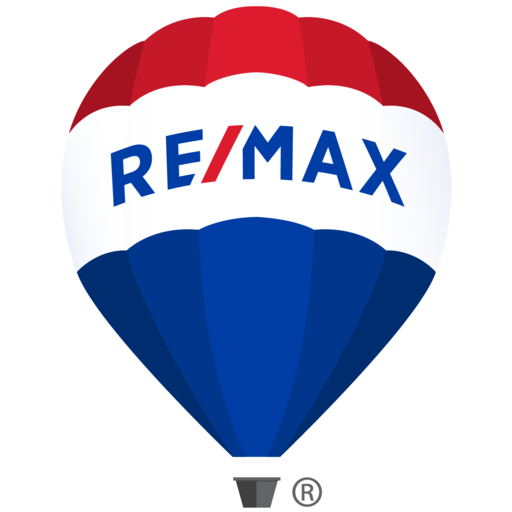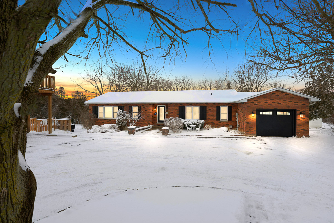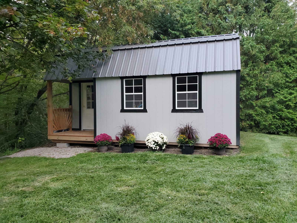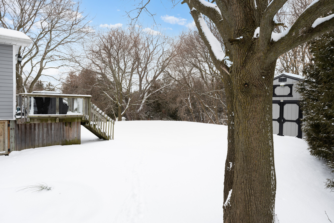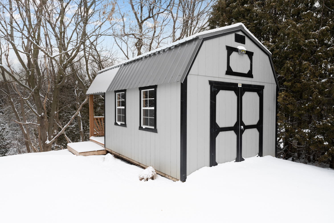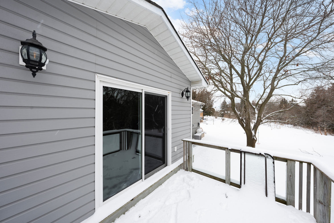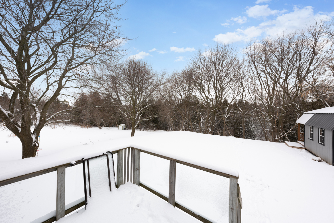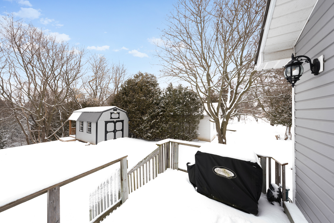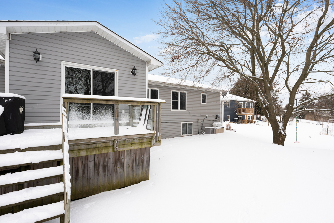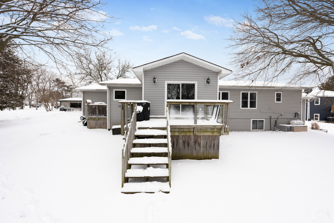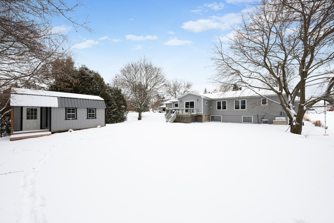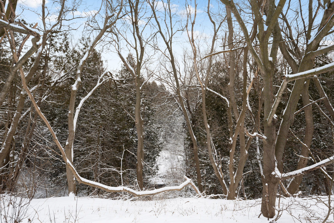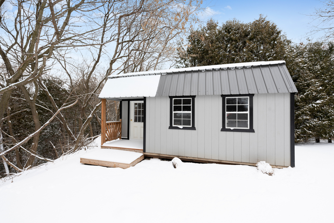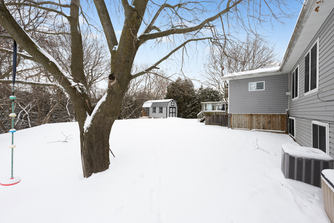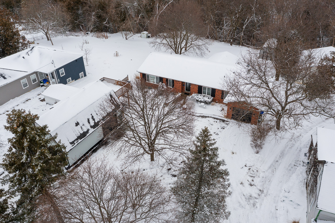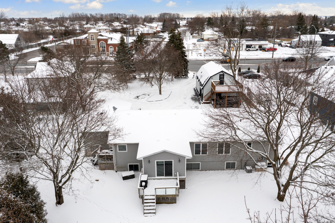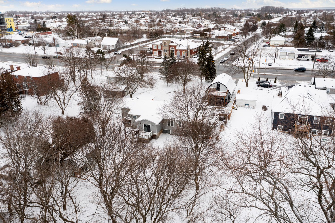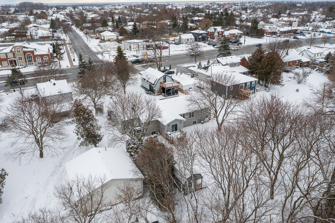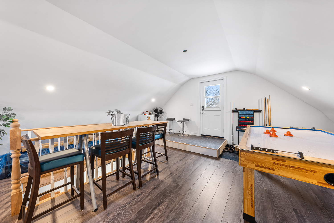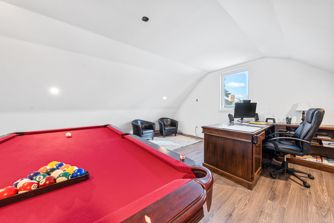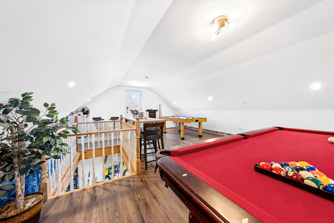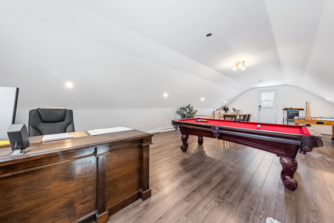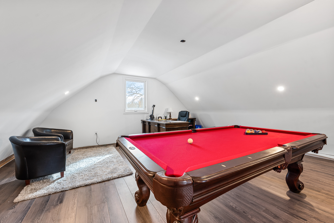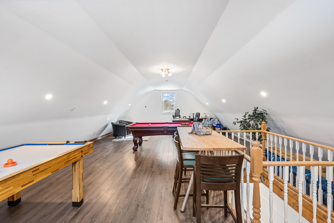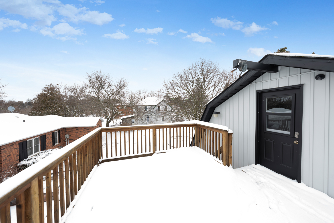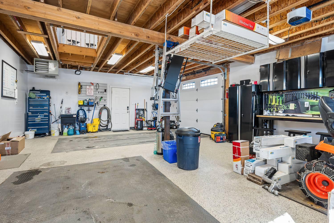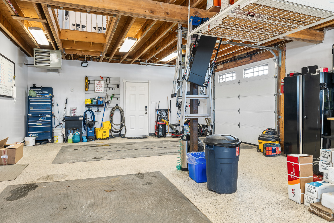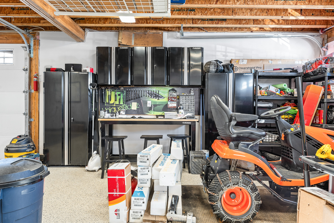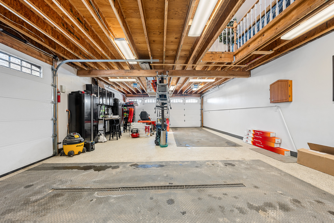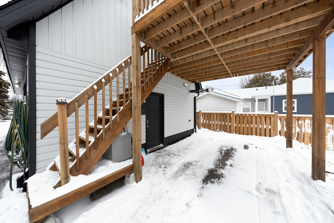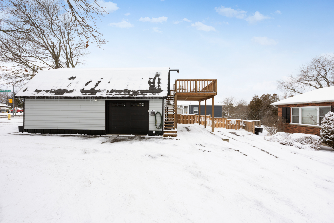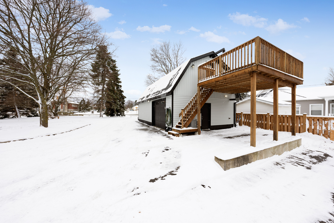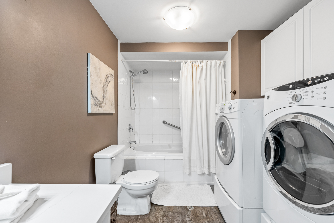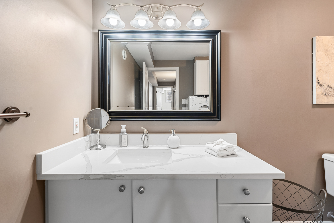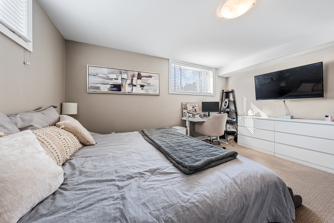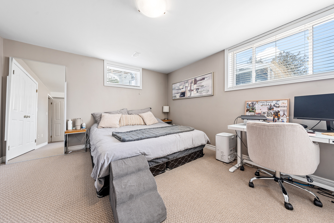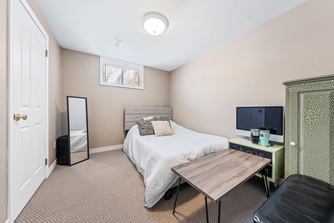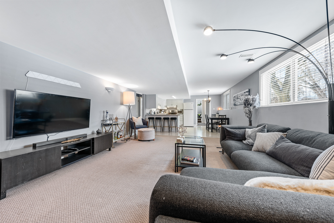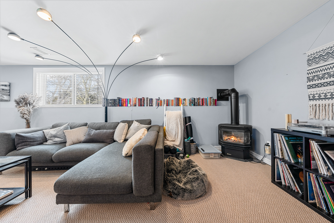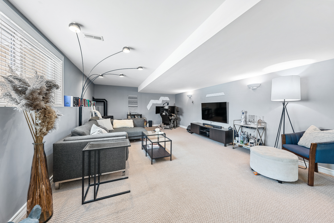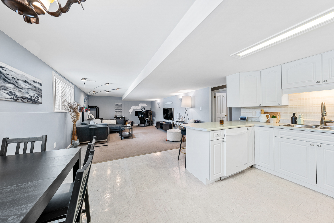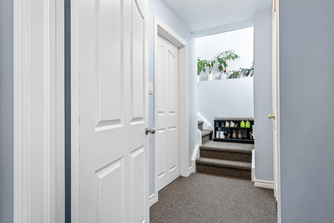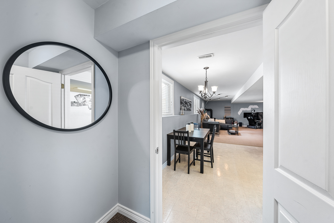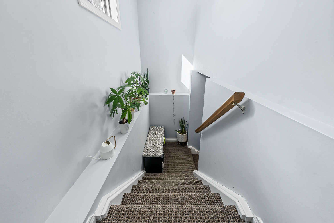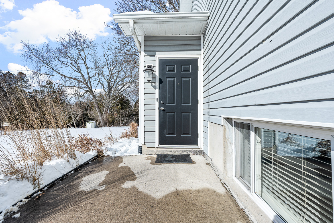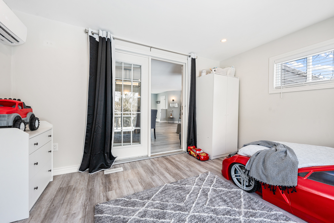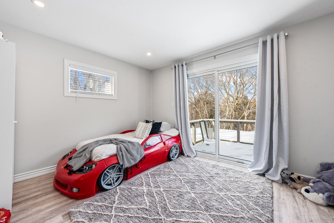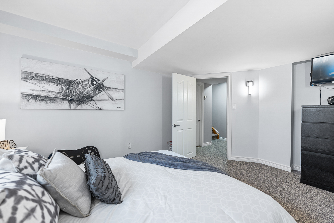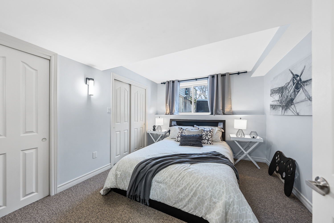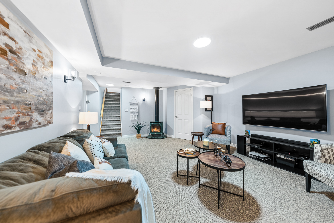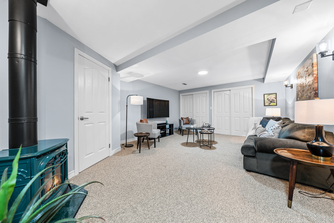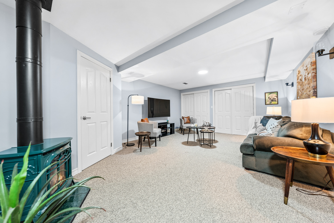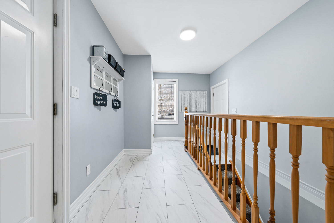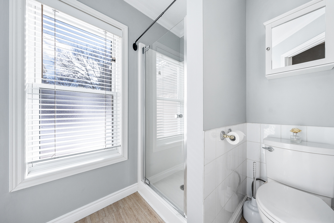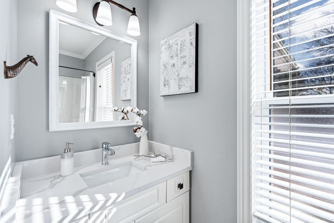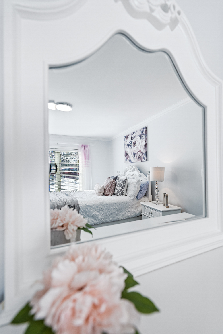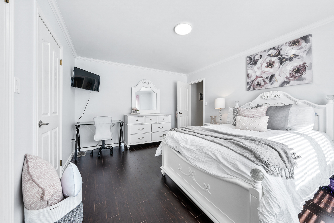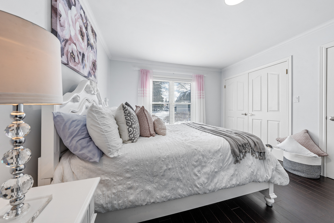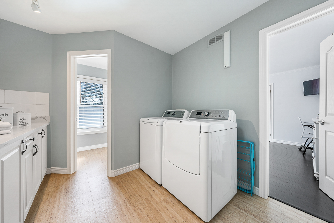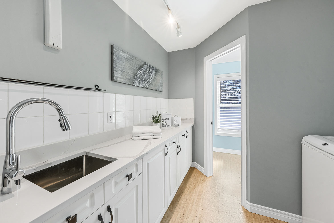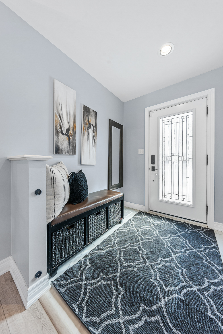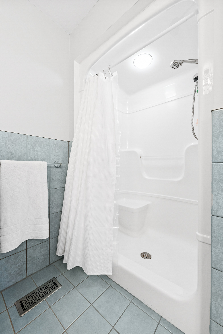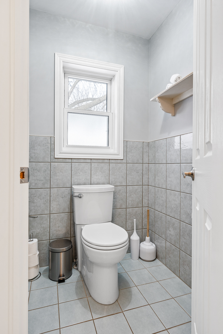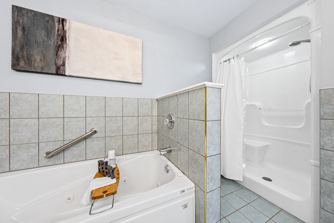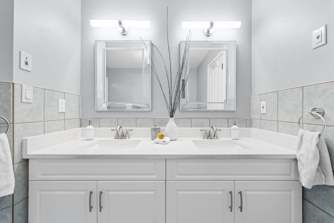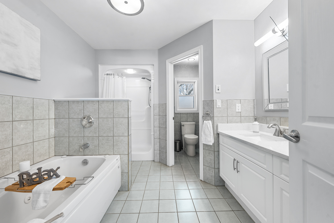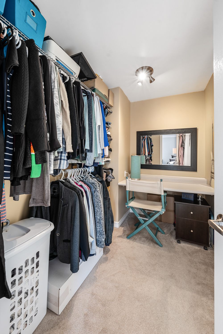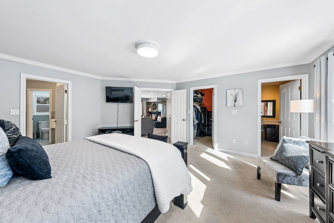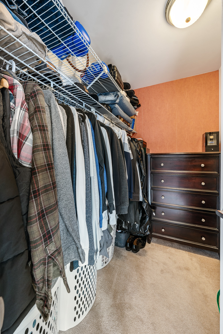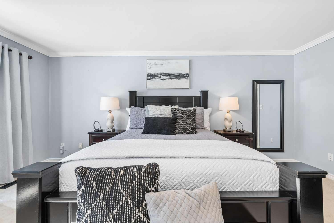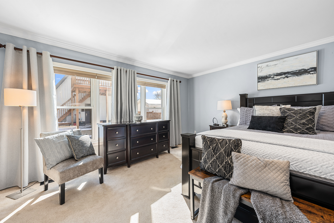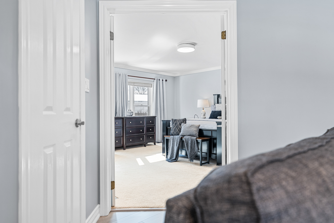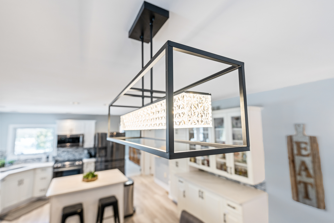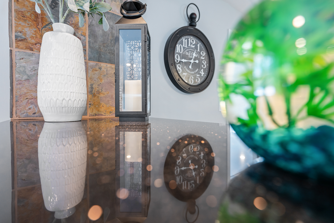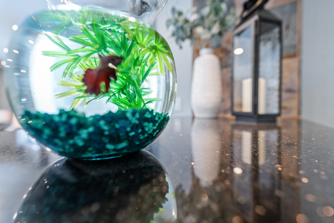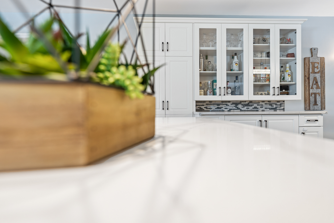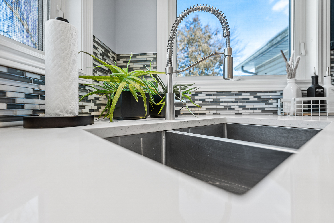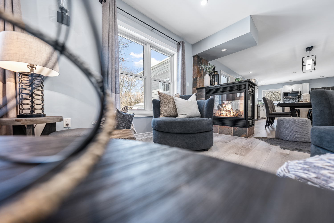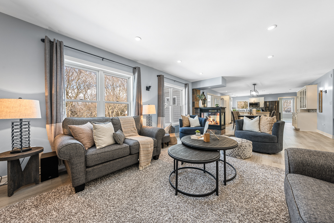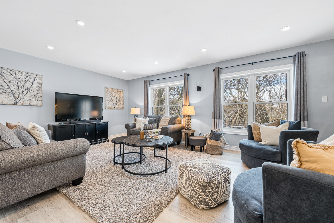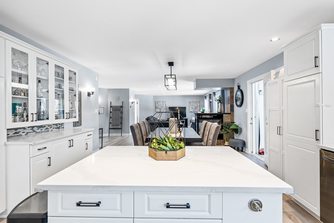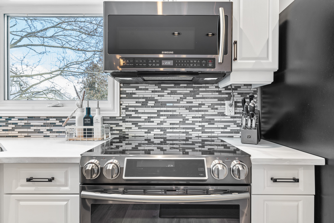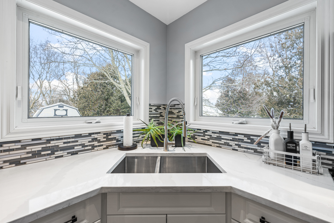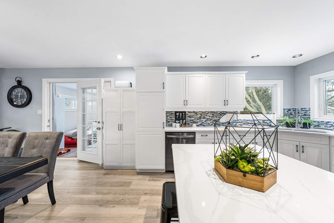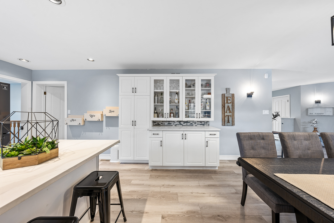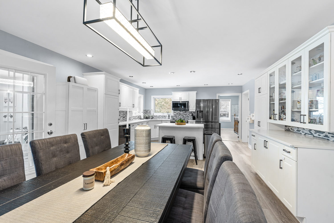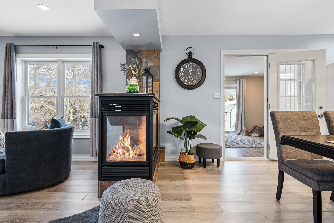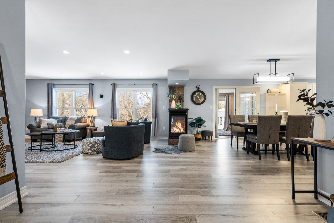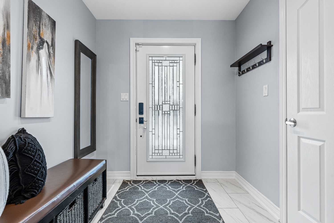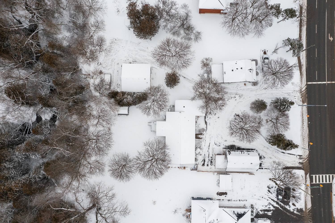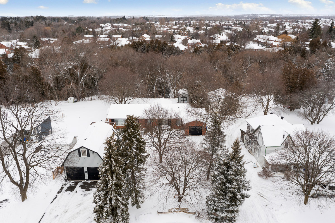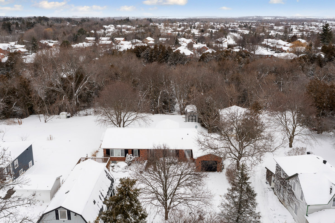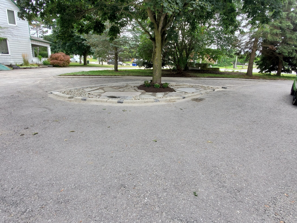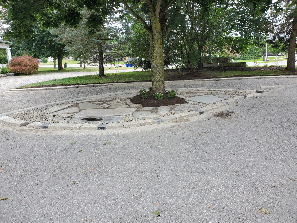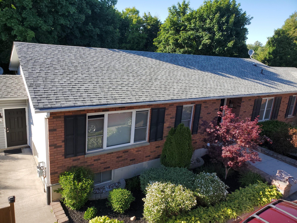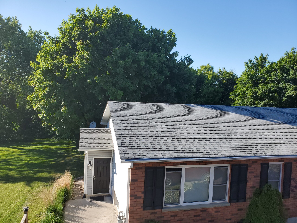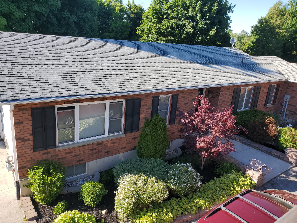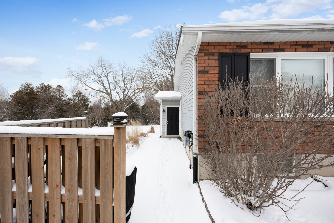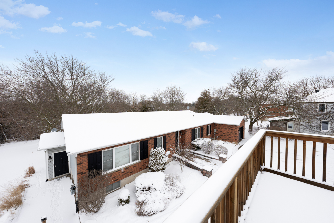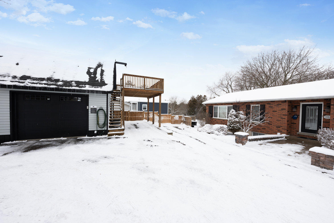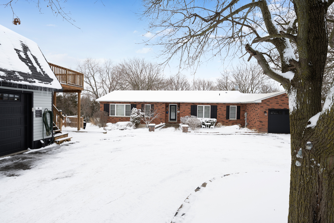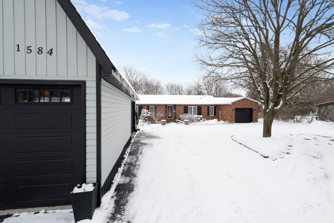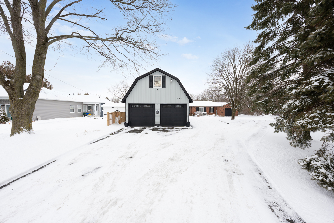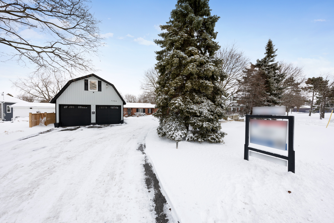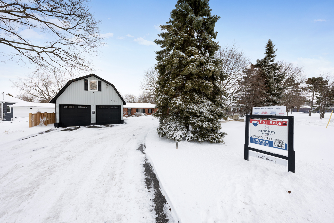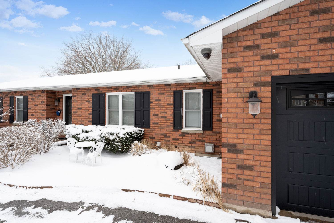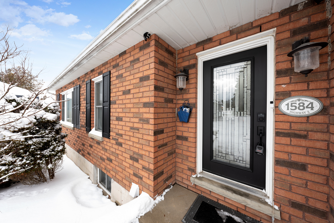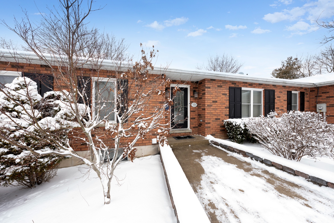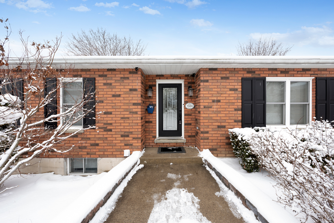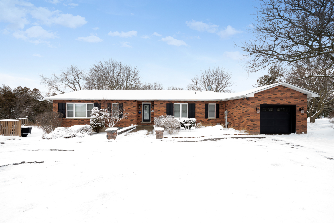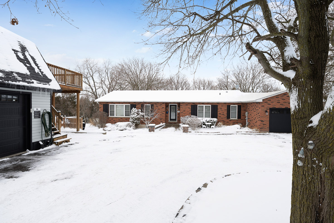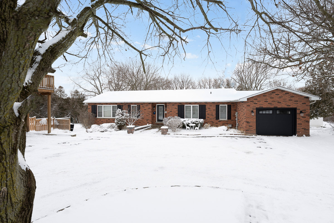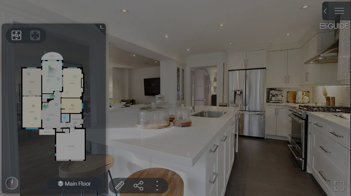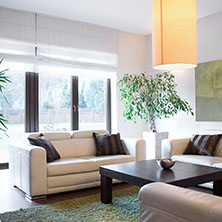Main Content
1584 Hwy 2 Courtice
$1,400,000About This Property
Welcome to this unique 3+3 bedroom bungalow with legal 2 bedroom basement apartment on a 4.152-acre property with trail and private creek! This beautiful home offers both the charm of country living and the convenience of city life. With a large detached 3-bay workshop with a loft upstairs, an attached 1-car garage, a large 25'x14' custom built shed/bunkie, inground sprinkler system, and the driveway professionally extended with interlocking and LED lighting! This home has it all! The upper suite offers a stunning open-concept living space which overlooks the private backyard oasis. The living room connects to the dining room anchored by a 2-sided gas fireplace, bringing both warmth and sophistication to the space. The bright dining area flows effortlessly into the modern, renovated kitchen boasting lustrous quartz countertops, a double sink, a center island and sleek black, stainless steel appliances. The upper suite features 3 bedrooms, a rec room and sizeable storage room in the basement. While the 1,200 sq ft (approximate) 2 bedroom legal apartment with a separate entrance, above-grade windows, in-suite laundry and open-concept living space also offer rental income possibilities. Each of the 3 bathrooms are updated with beautiful quartz countertops, light fixtures and new faucets, topping it off with a fresh coat of paint! Extras: Upper suite included a rental hot water tank, while the lower suite is owned. This home is conveniently located in walking distance to Tim Hortons, a convenience store, a grocery store, pharmacy, and minutes from Hwy 401 and all other amenities. This residence is a tranquil sanctuary where every season's beauty can be enjoyed to the fullest. It promises a lifestyle of quiet enjoyment and comfort, perfect for those seeking a respite from the hustle and bustle of city life.
Explore This Property
3D Virtual Tour
With This Home
open-concept layout anchored by a fully operational gas fireplace
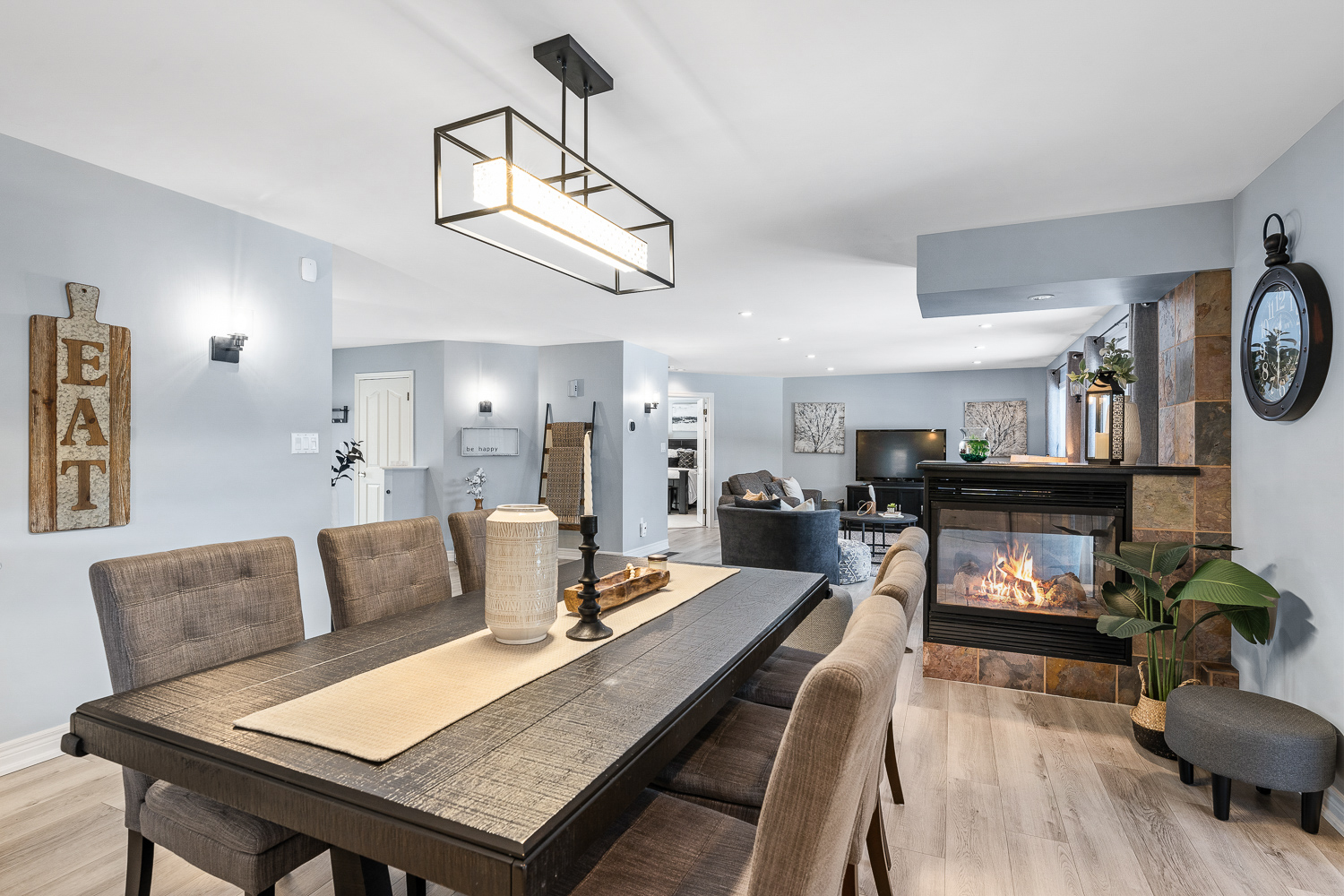
delicious details including lustrous quartz countertops, contemporary sink, sleek upper cabinets & more
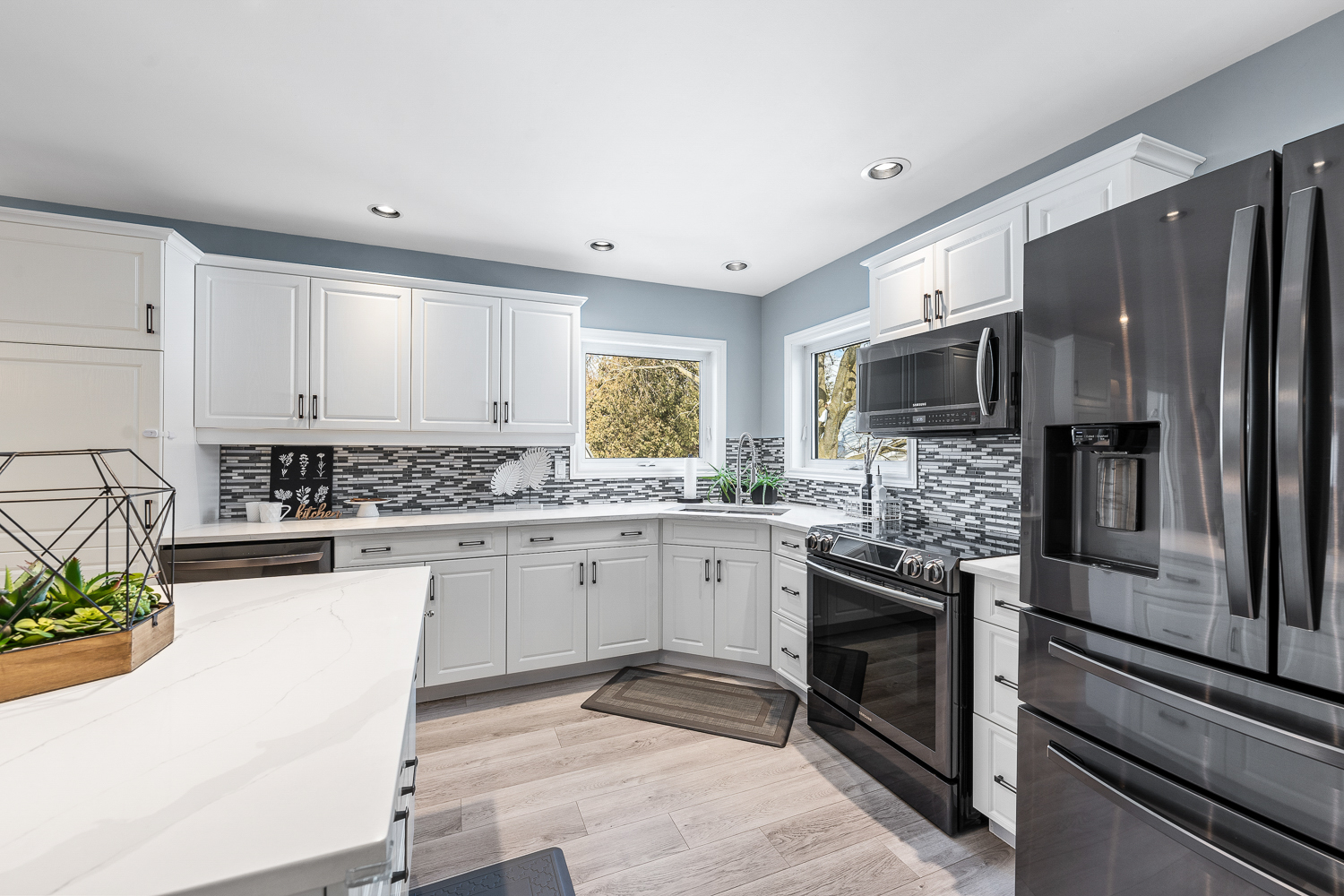
owner's suite treats this home offers 3 bedrooms on the main level & 3 additional bedrooms in the basement providing amply space for the family
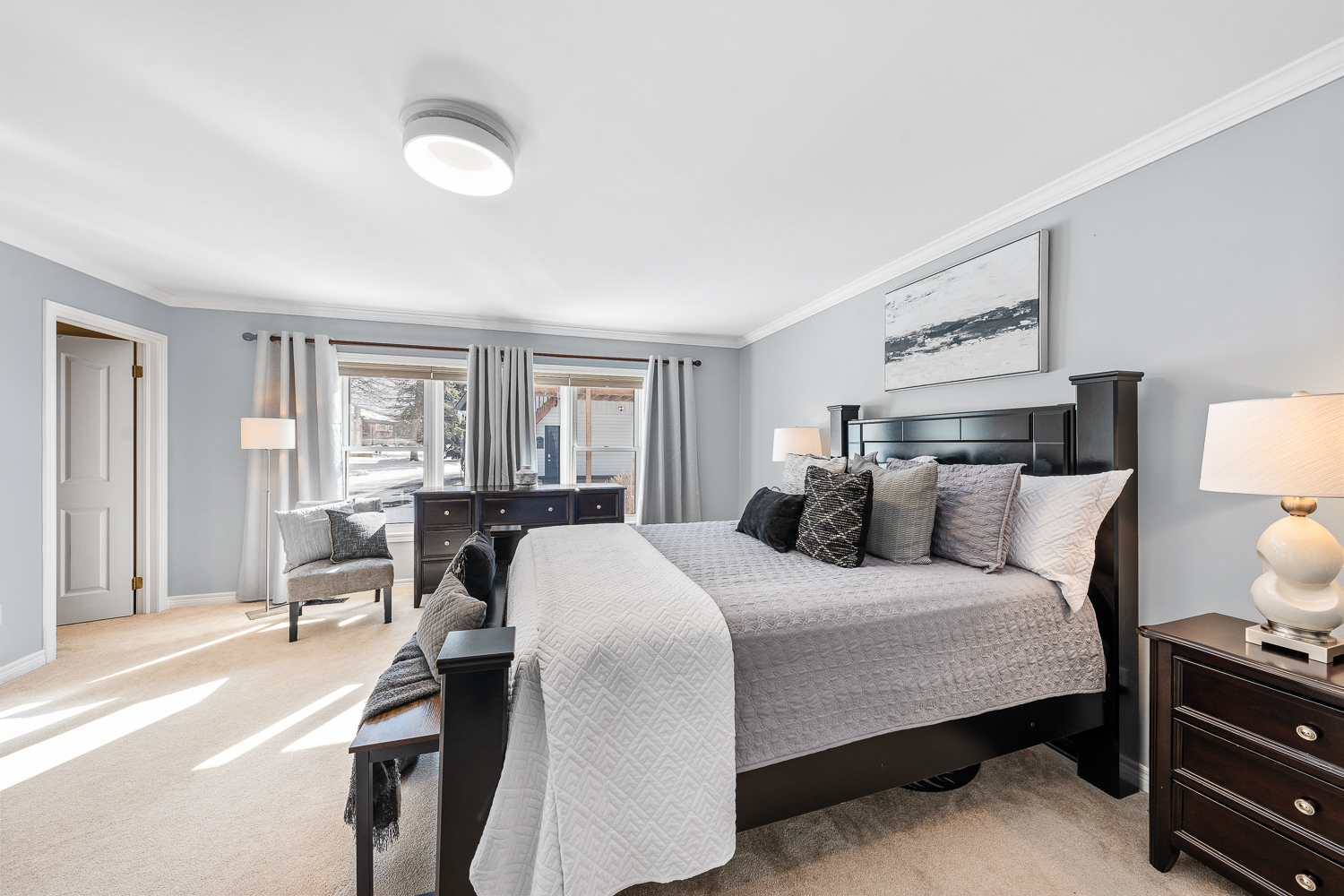
in-laws suite for those seeking rental income possibilities, this property includes a 1,200 sq ft legal basement apartment, offering both privacy and convenience for tenants
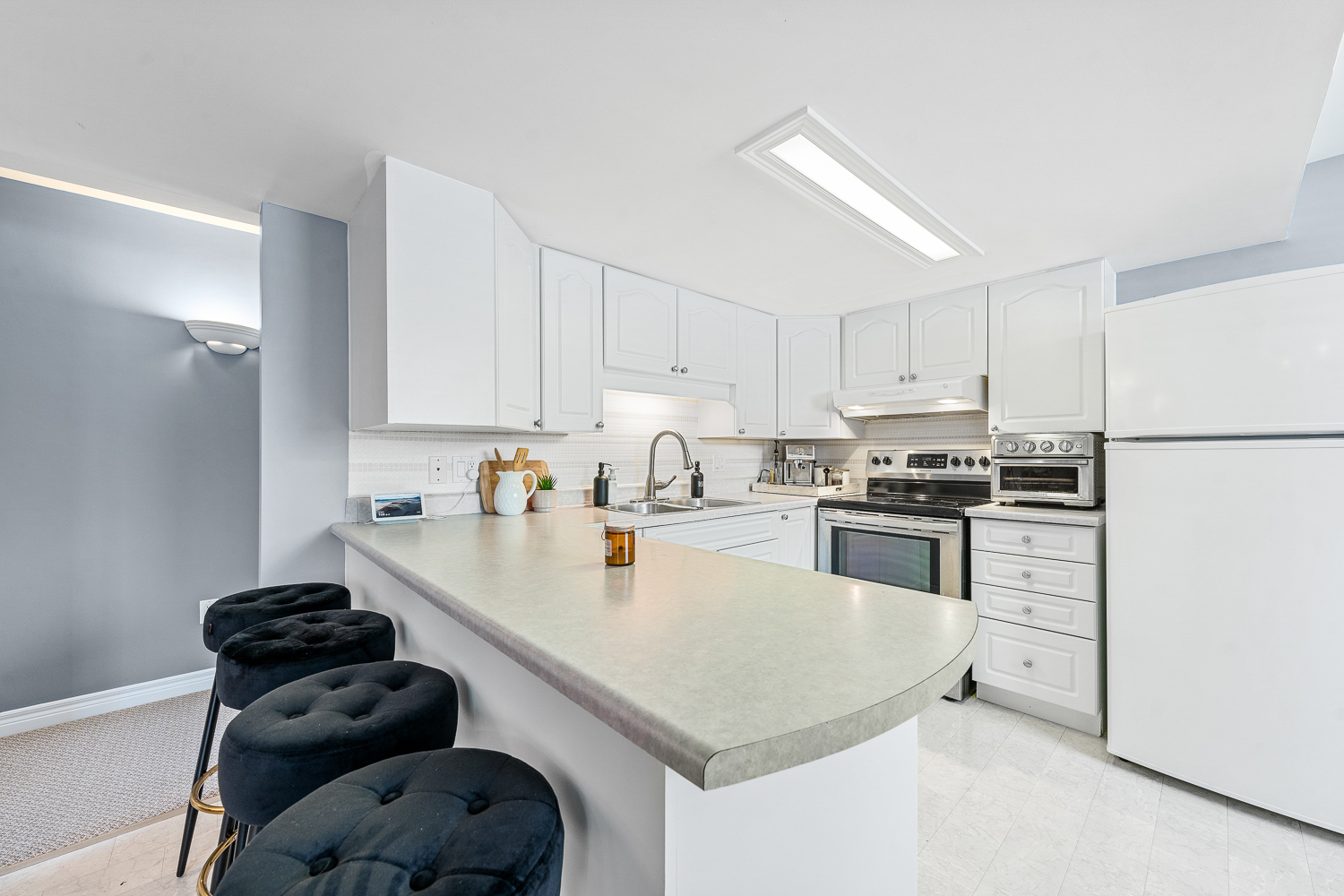
backyard wonder in addition to the attached garage, this home features a detached 3-bay workshop, plus addition custom-built bunkie in the backyard, complete with walking trail along a private creek
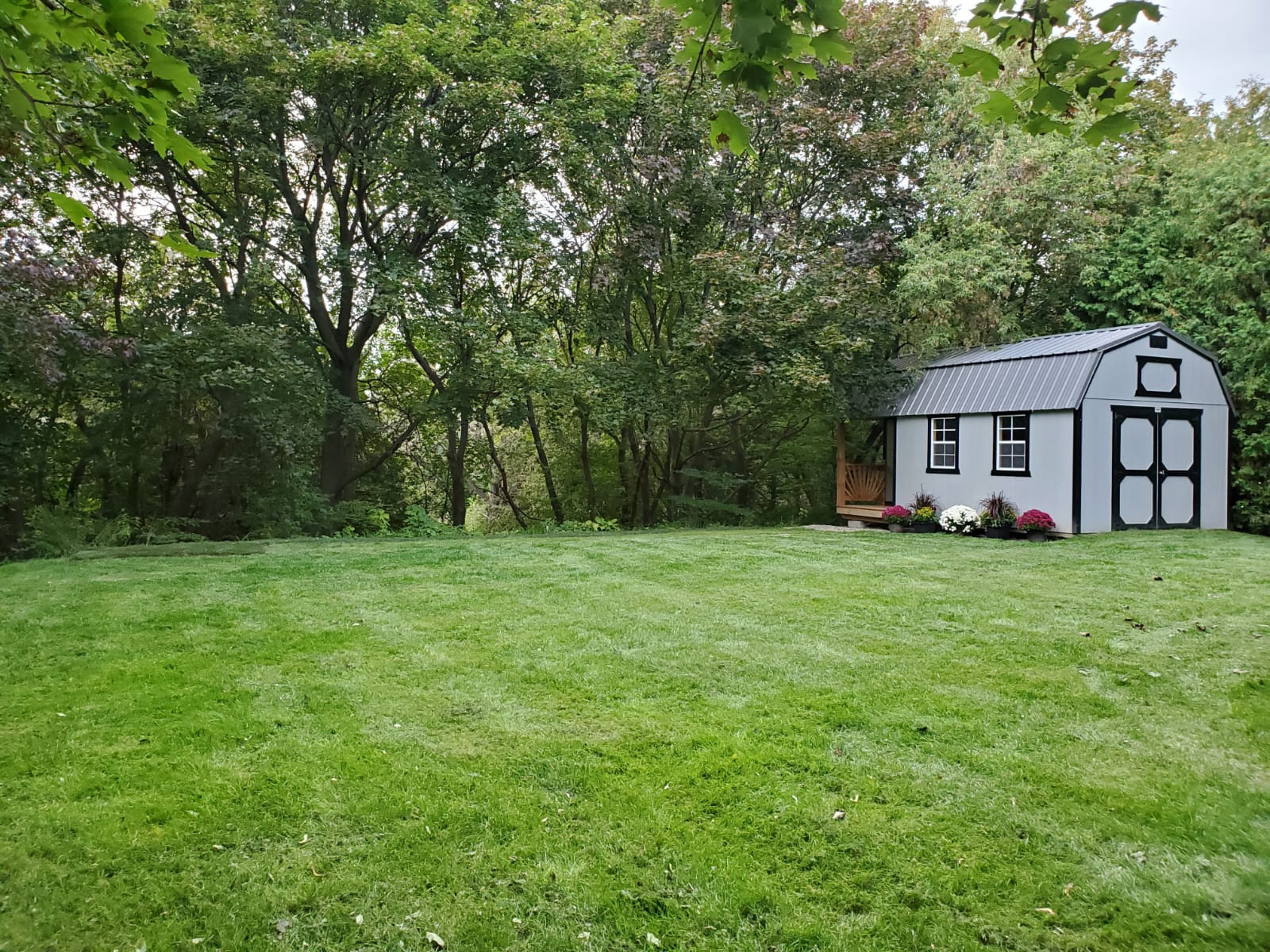
Mortgage Breakdown
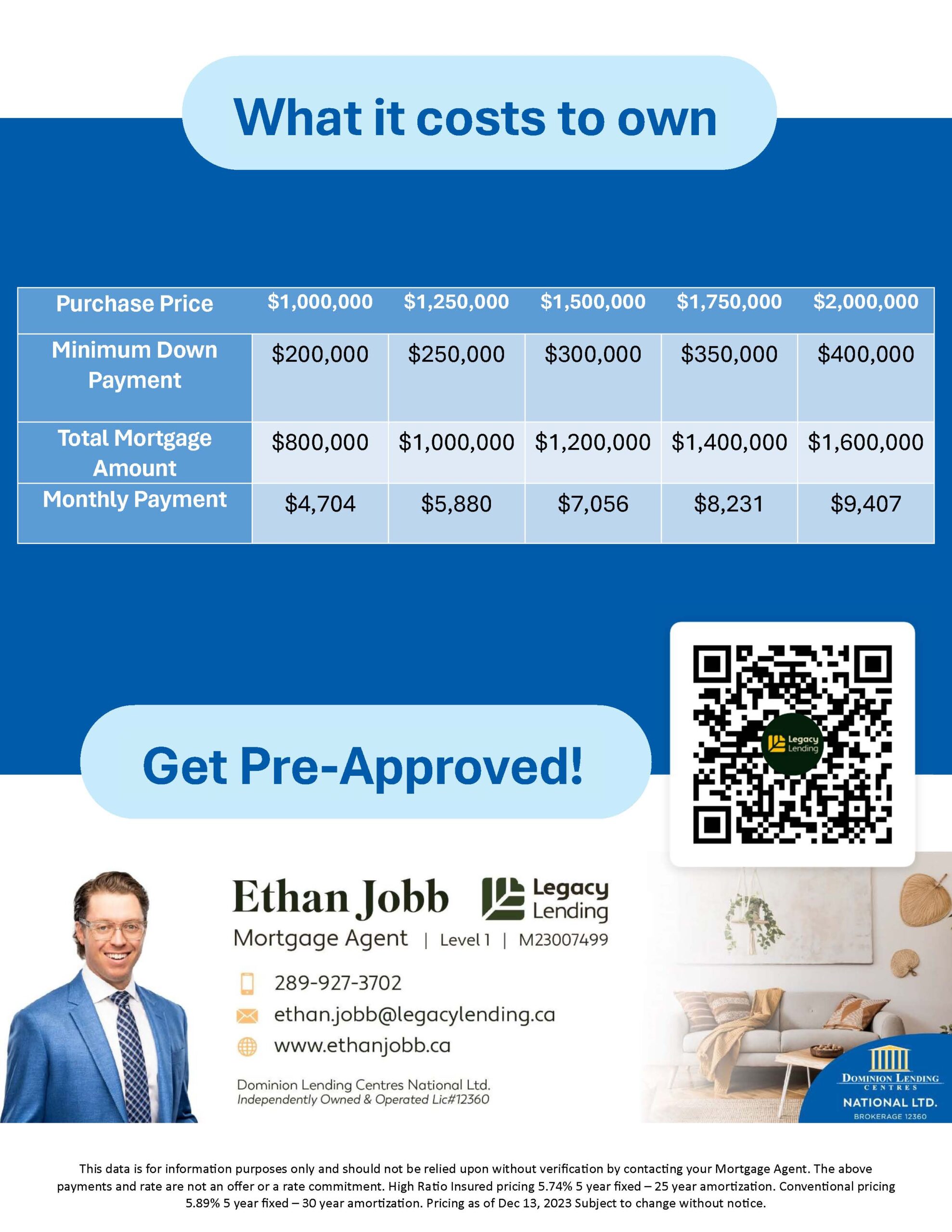
Additional Info
Property Taxes
$8,422.09 for 2023Details
Roof (2015)Basement: Finished with legal apartmentWater Source: MunicipalSewer Source: Septic, emptied 2023Heat Source: Gas, forced airFireplace: Gas, in working orderAC: Yes (2018)HWT: Upper (rented), Lower (owned)Central Vac: YesNew door on attached garage (2023) & detached garage/workshop (2022)Property
Details
Nestled on 4.152 acre property with walking trail along private creekLarge detached 3-bay workshop with loft upstairsEpoxy flooring in both garages25'x14' custom built bunkie in backyardRental income possibilities with legal basement apartment, approx. 1,200 sq ft of living space
Neighbourhood
Details
Friendly neighboursWalking distance to coffee shop, convenience store, pharmacyIn close proximity to all other amenities including Hwy 401
Updates & Improvements
Kitchen with quartz countertops and sink (2022)Upper cabinets (2018)Black stainless steel appliancesNew flooring (2021)Bathrooms: Quartz countertops (2023)New light fixtures, faucets and freshly paintedWaste Management
WednesdaysRecycling/Compost: WeeklyGarage: Bi-weeklyInclusions
Existing stainless steel appliancesAbove-range microwaveFridgeDishwasherCentral vac & equipmentWhite fridge (basement)Stainless steel stove (basement)Dishwasher (basement)Washer (x2) and Dryer (x2)Exclusions
Husky Cabinets in workshopIn The Area
Courtice is a great neighbourhood to live, work, and raise a family. This is the type of community where you can imagine your children playing street hockey without having to worry. The perfect mix of peace and quiet, while also being close to stores and entertainment. Within a 20 km radius, there are:
- 29+ Restaurants/Fast Food
- 5+ Conservation Areas
- 9+ Grocery Stores
- 5 Golf Clubs
- 19 Parks
- 2 Rec/Community Centres
- 1 Off-Lease Dog Park
Connect
Interested In The Property?

