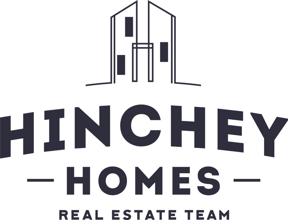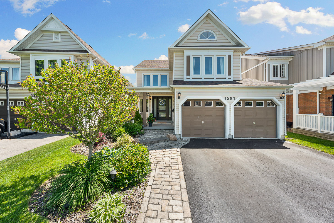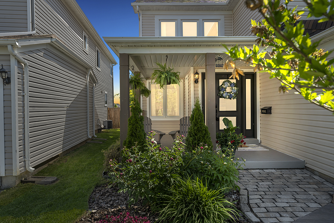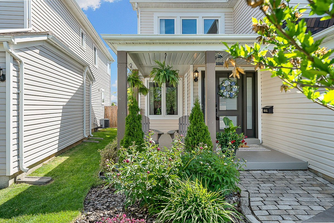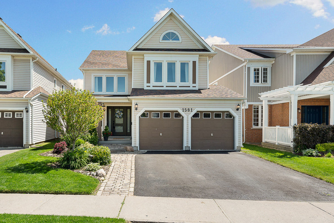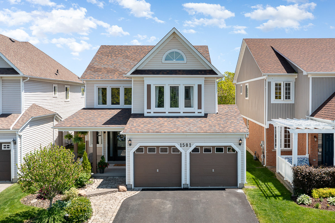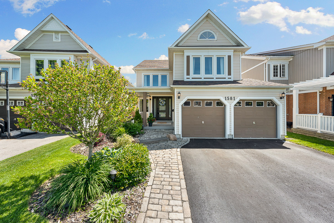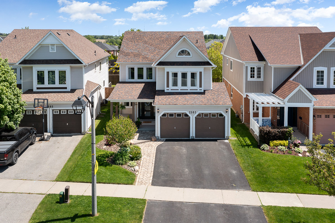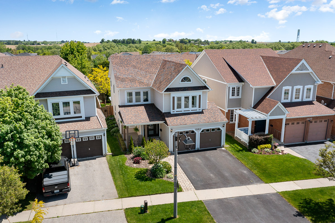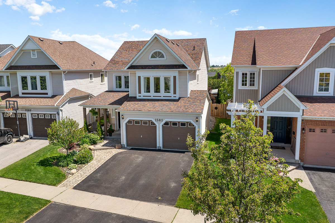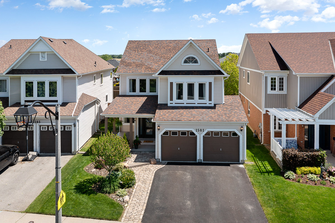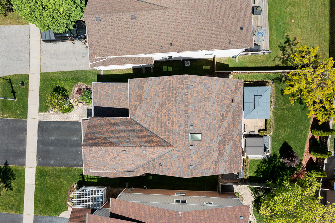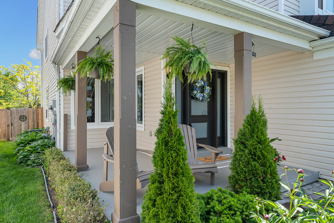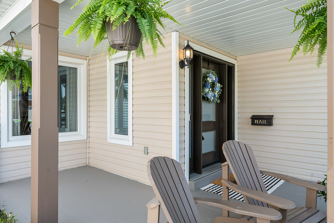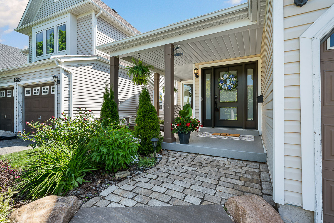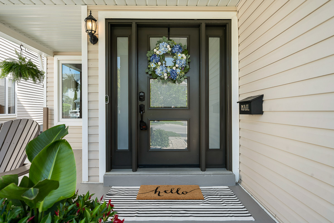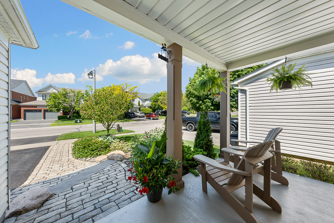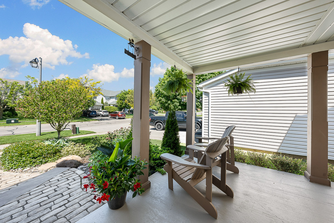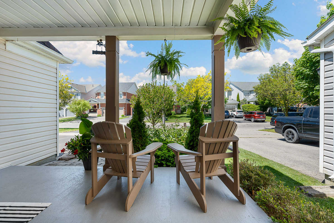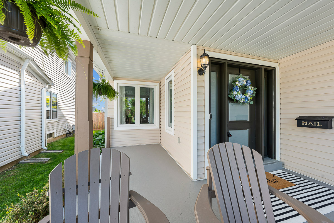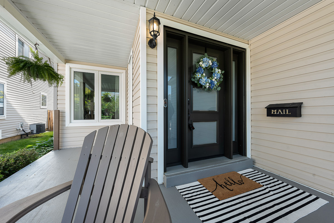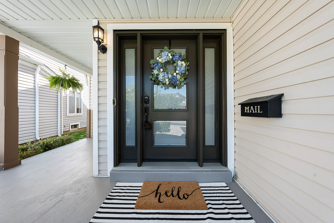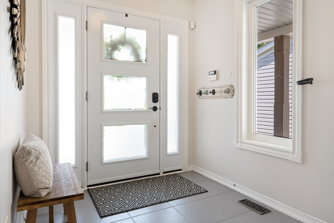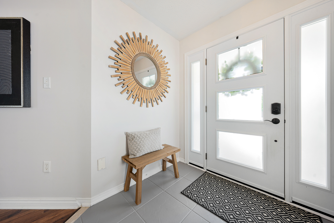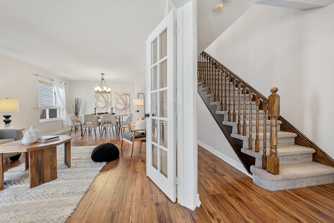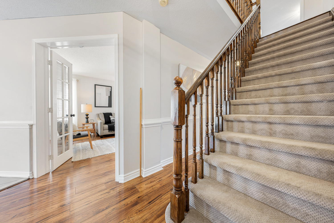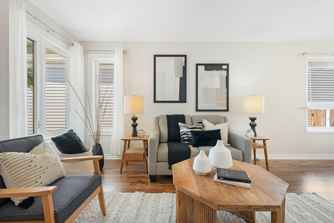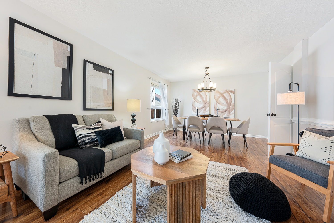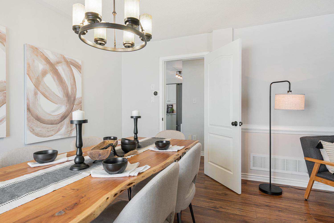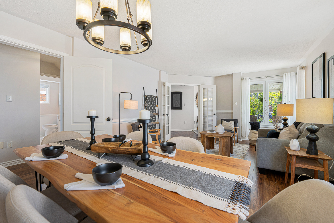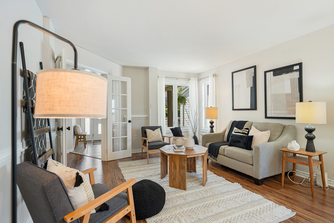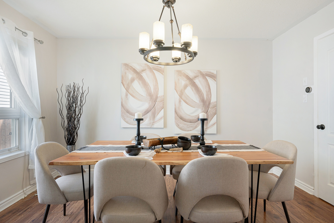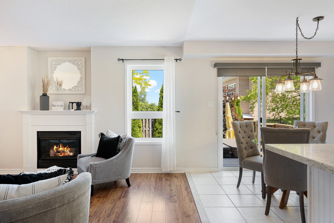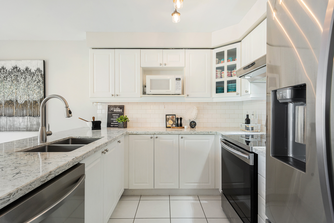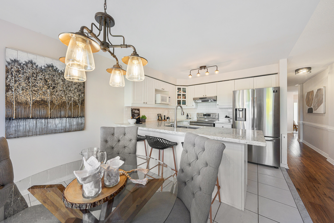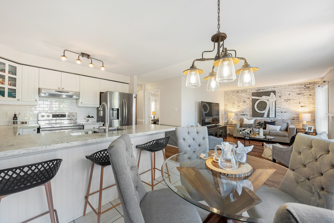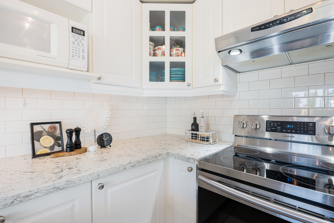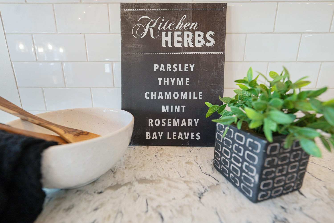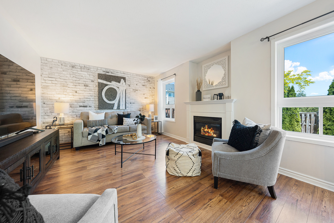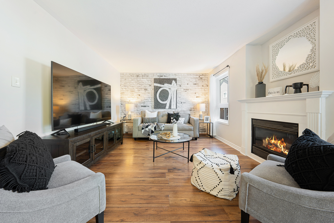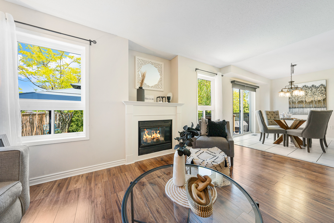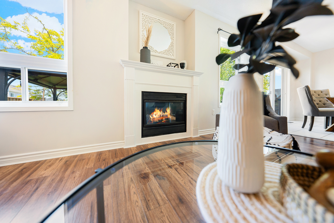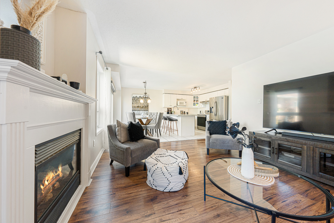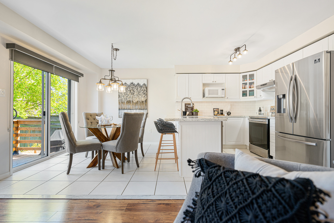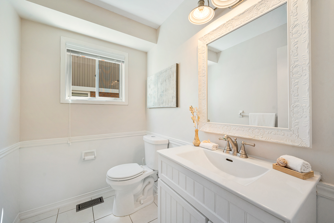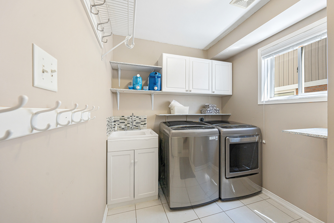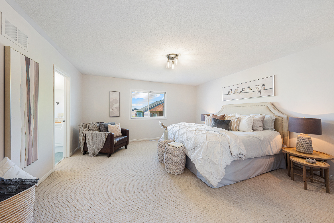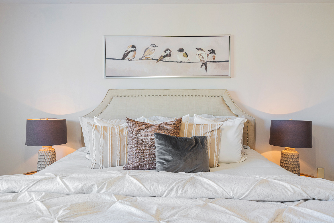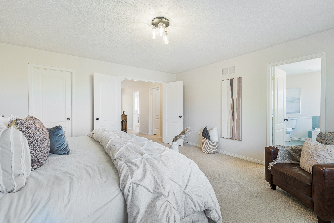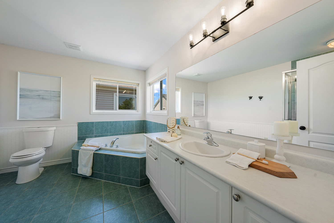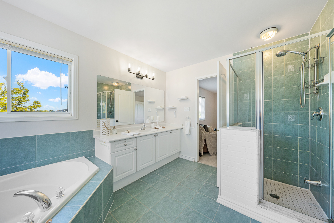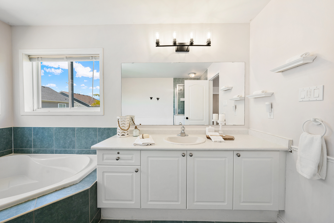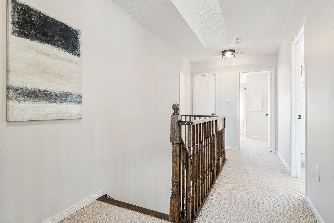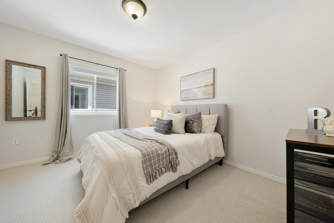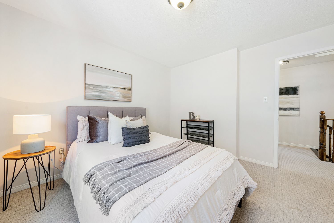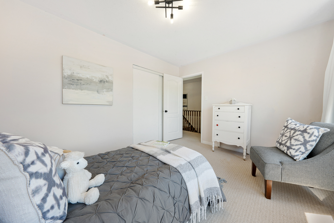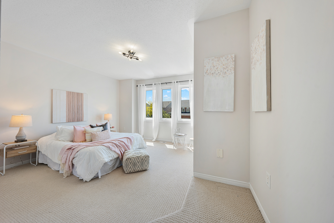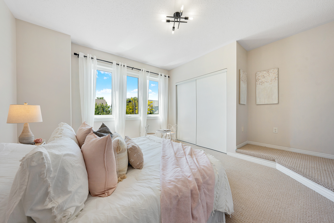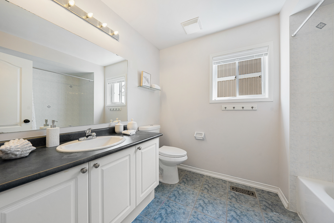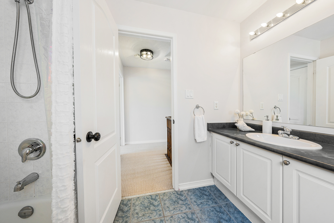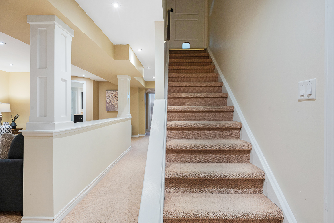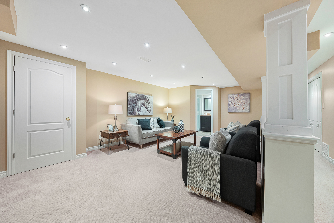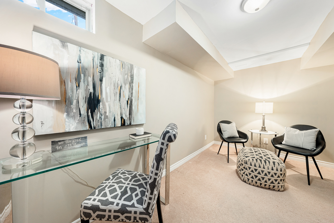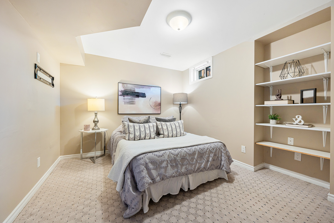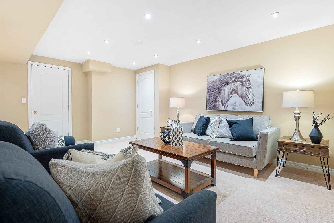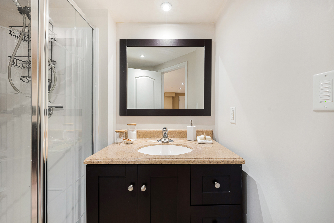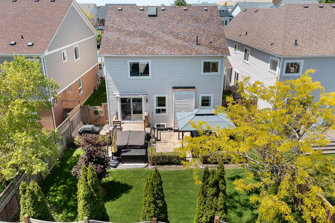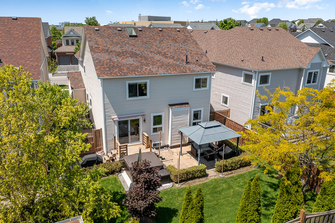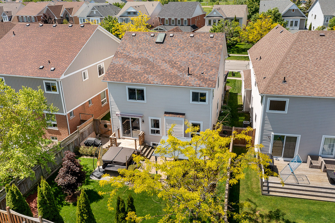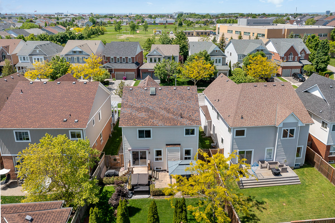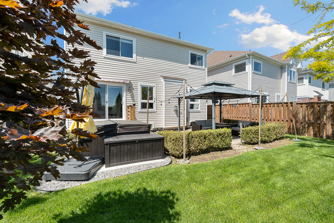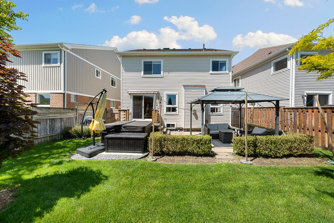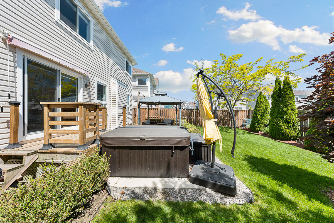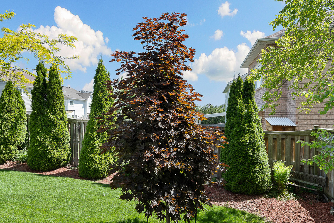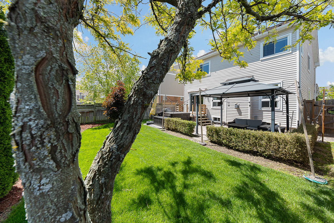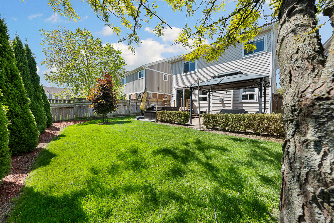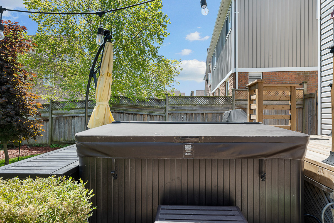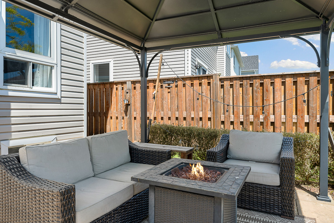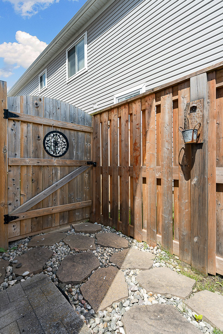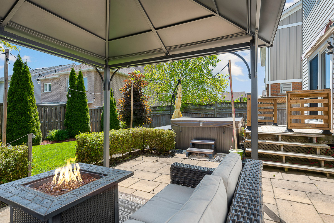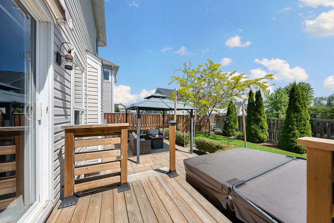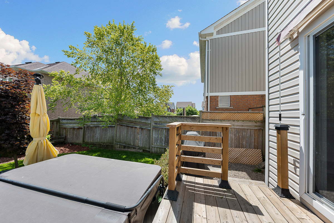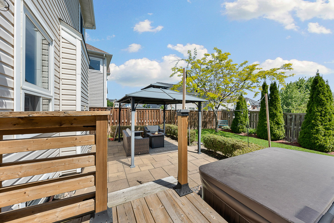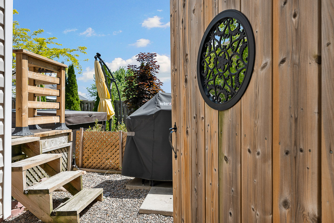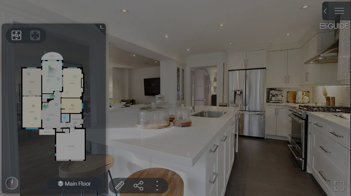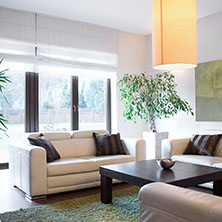Main Content
1581 Arborwood Dr Oshawa
$995,000About This Property
Welcome to 1581 Arborwood Dr, Oshawa. This charming detached 2-storey home, built in 2004, boasts 4+2 bedrooms and 4 bathrooms, offering ample space for a growing family. The house features a convenient main level laundry room and a 2-car garage. The living room is the heart of the home, complete with plenty of windows for natural light and a cozy gas fireplace, perfect for family gatherings. Key updates include a new roof installed in 2018 and modern windows replaced in 2021, ensuring energy efficiency and aesthetic appeal. The finished basement, completed in 2014, adds extra living space with two additional bedrooms and a 3-piece bathroom. Flooring throughout the main floor consists of laminate (installed in 2012) and tile in the entryway and kitchen. The stairs and second floor are carpeted, with new carpeting on the stairs added in 2018. The kitchen is a standout feature, with a wide quartz countertop perfect for barstool seating, stainless steel appliances including a new fridge, stove, and dishwasher, an upgraded deep double sink, and a modern subway tile backsplash. The main floor bathroom has also been updated with a newer vanity. Outside, the backyard is a private oasis with no houses behind, offering clear views and a fully fenced yard. A large patio provides ample space for outdoor entertaining, surrounded by large cedar trees and beautiful gardens. Additionally, a newer hot tub (2 years old) in the backyard and the professionally landscaped stone walkway, designed by Birk's Landscaping, adds a luxurious touch and the privately done backyard patio enhance the outdoor appeal. This home is situated in a quiet, safe neighbourhood close to schools, parks, shopping, transportation, highways, and a community centre, making it an ideal location for families. With its combination of modern updates, ample space, and a serene setting, this house is ready to become your new home
Explore This Property
3D Virtual Tour
With This Home
bright and airy living spaces
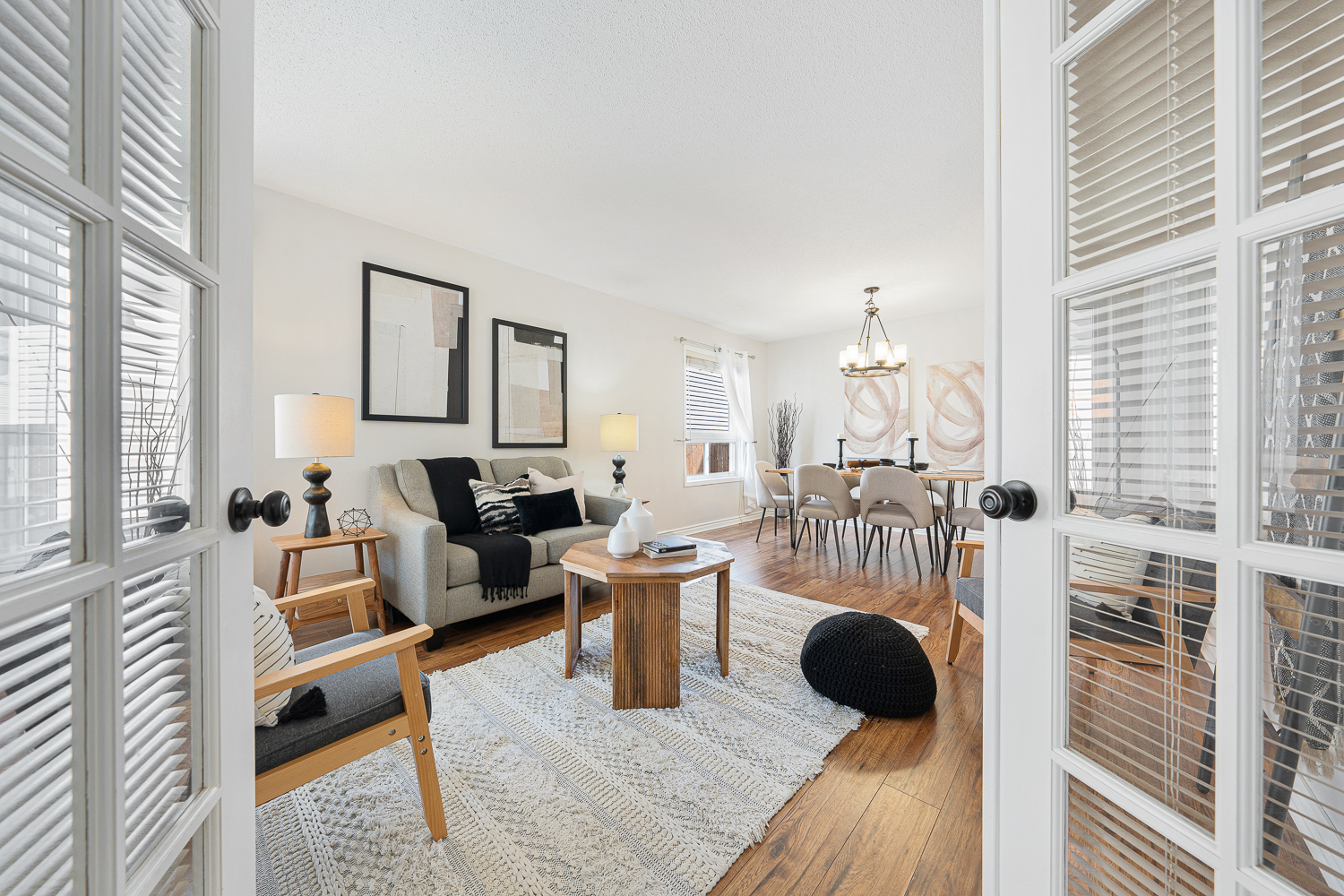
delicious and decadent details
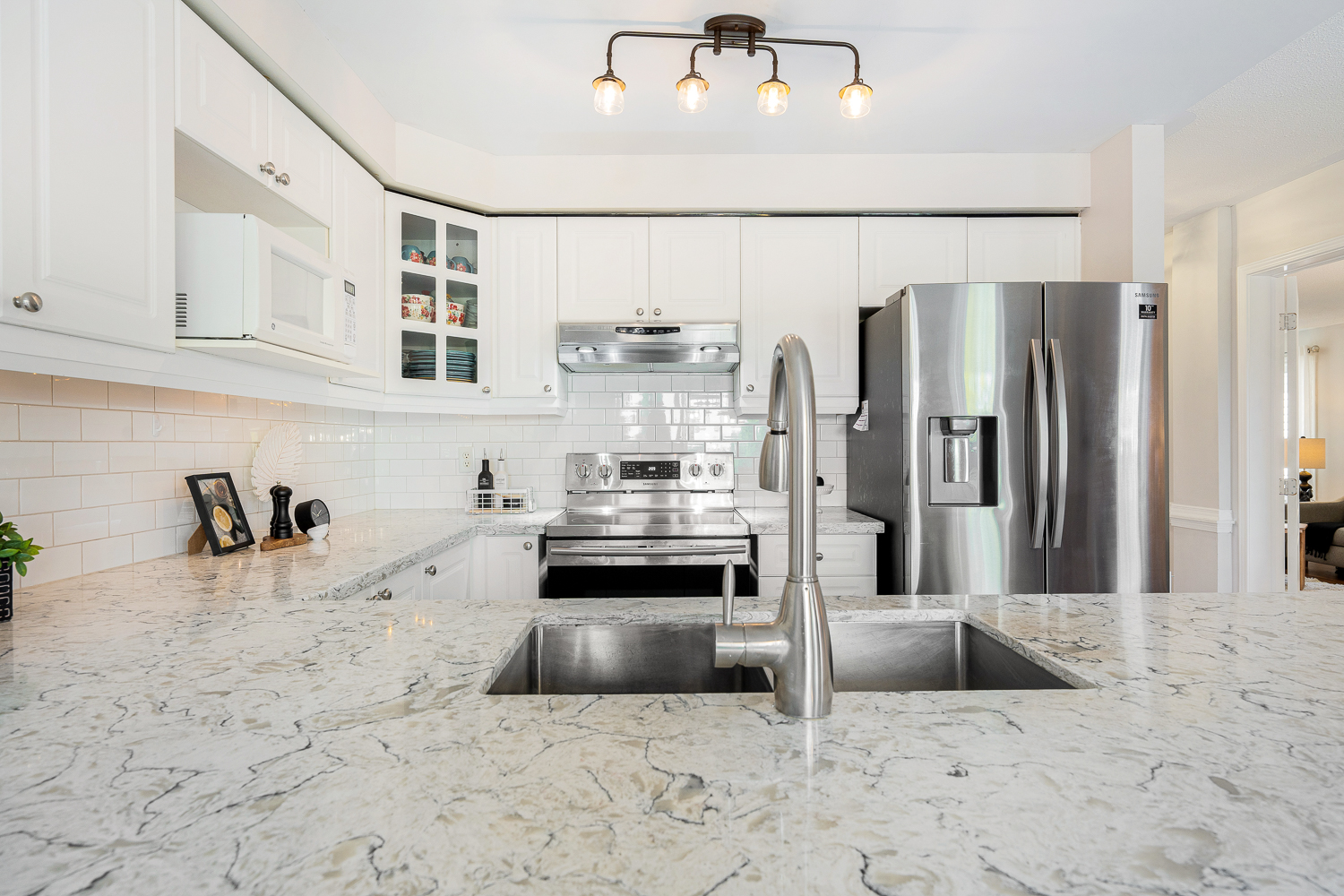
room for the family
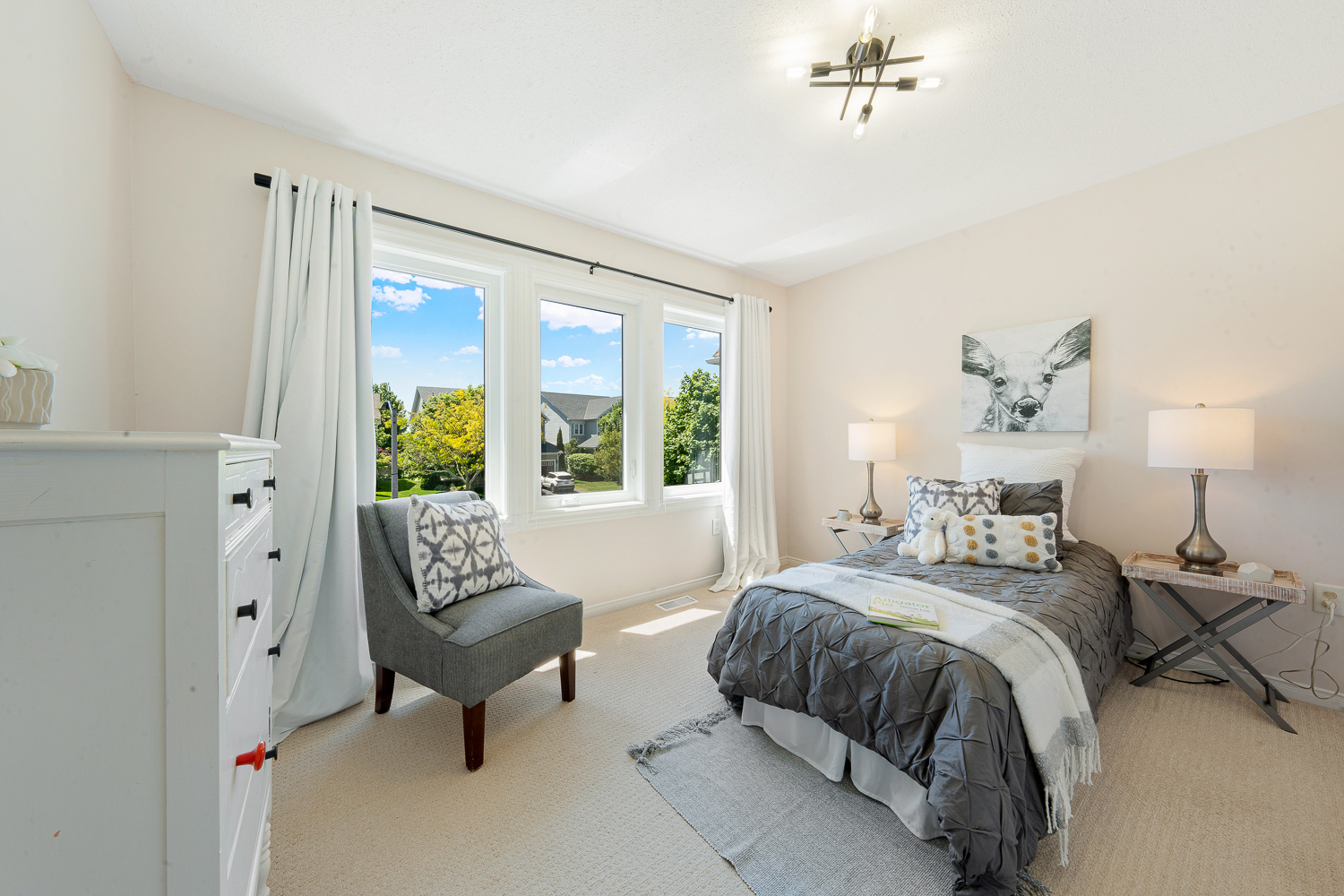
additional living spaces
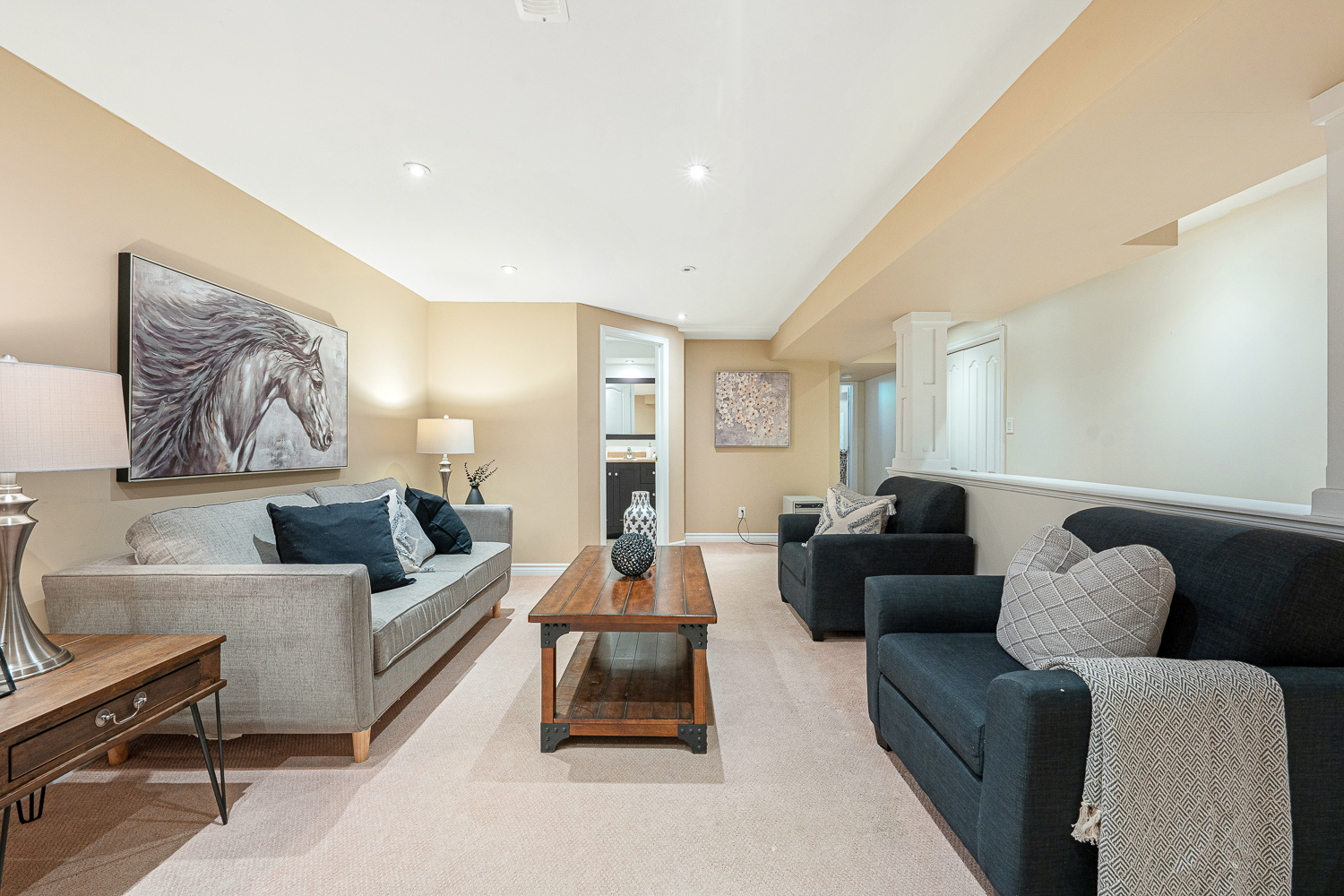
backyard retreat
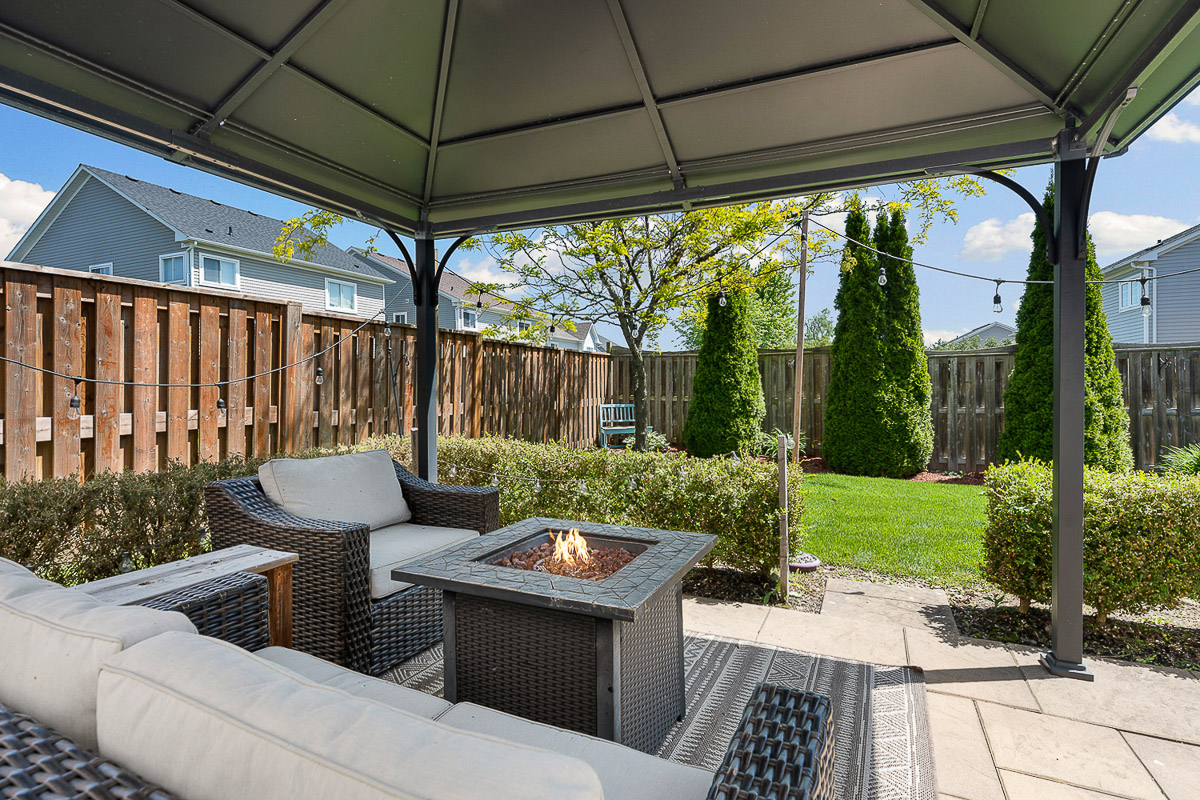
Mortgage Breakdown

Additional Info
Property Taxes
$6,657.60 for 2024Details
Built: 2004Detached 2-StoreyCovered front porch4+2 spacious bedrooms4 bathrooms: 2-pc powder room, 4-pc primary ensuite, 2nd 4-pc on 2nd floor, and 3-pc in the basementFormal living/dining room combo with beautiful French doorsOpen-concept family-kitchen area with breakfast nookPrimary bedroom with ensuite and huge walk-in closetMain level laundry off the garage access2-car garage parkingDirect access from garage into home through laundry room3-car driveway parkingFlooring: Tile in entryway & kitchen/breakfast nook, Laminate (2012) throughout the main floor, Carpeting in basement (2014), Stairway carpeting (2018), and 2nd floor carpetingFireplace: Gas, workingFurnace: 2015Heat Source: Gas, forced airAC: Yes, central air (2005)200 ampRoof: 2018Windows: 2021Under Contract: Furnace & HWTWater Source: Municipal-meteredWater Disposal: SewersFinished Basement: 2014; with two additional bedrooms, a 3-piece bathroom with glass shower, and multiple storage spaces including unfinished utility areaNeighbourhood
Details
Quiet, family-friendly neighbourhoodClose to parks, schools, shopping, transportation, hwys and community centre
Property Details
Professionally landscaped stone walkway in front (by Birk’s Landscaping)Surrounded by large cedar trees and beautiful gardensClear views at the back of house; no houses behindFully fenced backyard with gate accessDeck off the breakfast nook inside, leading to hot tubLarge patio in backyard done privatelyBig pergola for shaded seating areaUpdates & Improvements
Newer quartz countertop in kitchen that is extra wide for barstool seatingStainless steel appliances (new fridge, stove, dishwasher)Newer kitchen faucetNewer upgraded deep double sinkNewer subway tile backsplashNewer stainless steel range hoodNewer vanity in main floor bathroomNewer hot tub in backyard ( 2years old)Inclusions
Fridge (SS)Glass-top Stove (SS)Hood Range (SS)Microwave (white)Dishwasher (SS)Washer (gray)Dryer (gray)Hot tub in backyardIn The Area
Whatever drives your consideration for moving to Oshawa, Ontario, this lakeside city will be sure to meet and exceed your expectations. Nestled approximately 60 kilometres east of Toronto, this scenic city lies on the shores of Lake Ontario. Within a 20 km radius, there are:
- 29+ Restaurants/Fast Food
- 4+ Conservation Areas
- 8+ Grocery Stores
- 4 Golf Clubs
- 19+ Parks
- 2 Rec/Community Centres
- Seconds to Hwy 407
Perfectly located, this home is just steps, a short bike ride, or a quick drive to all of these attractions!
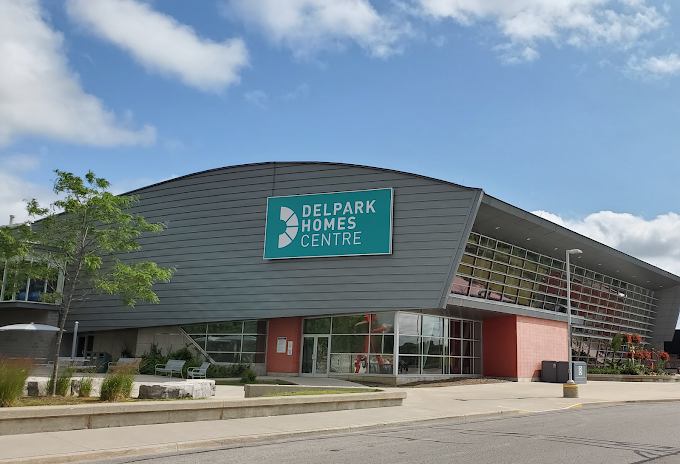
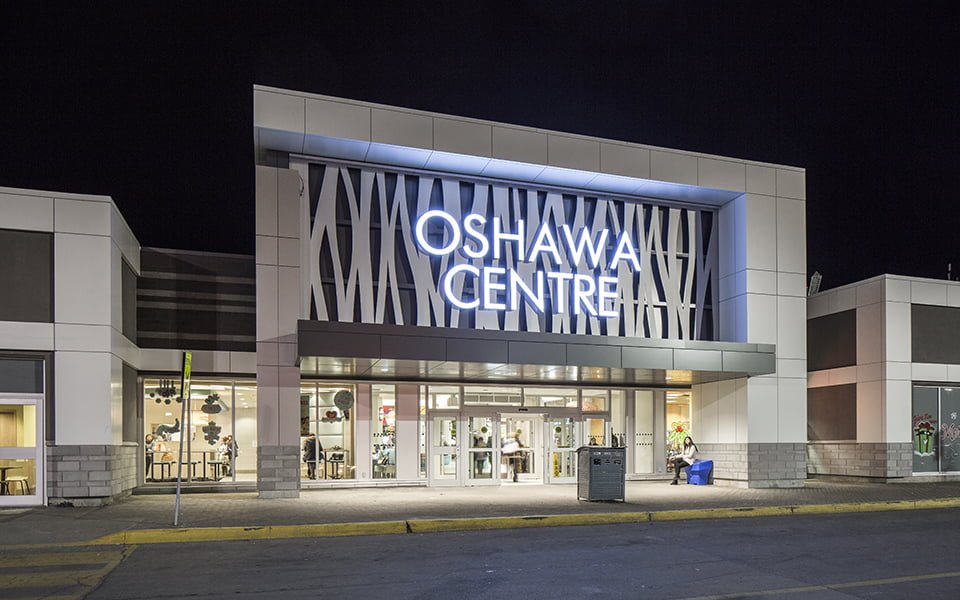

Connect
Interested In The Property?
