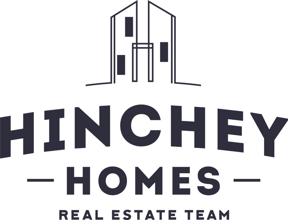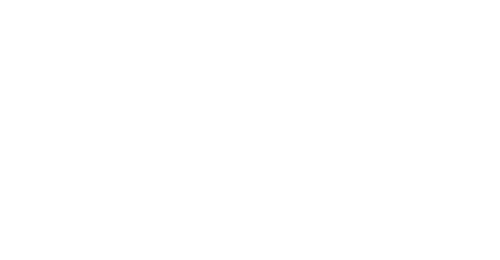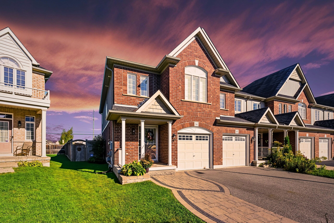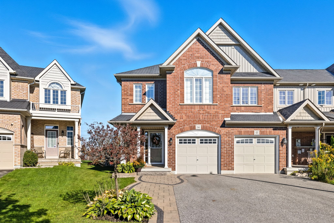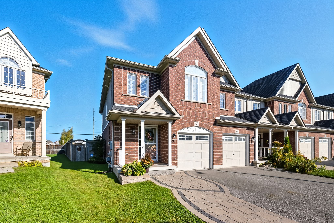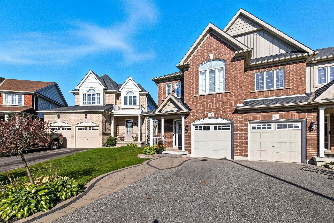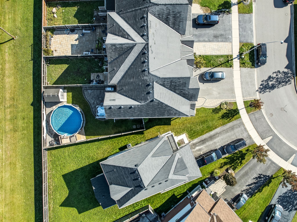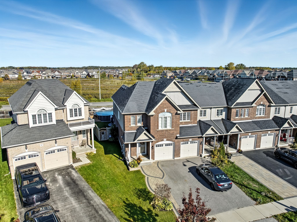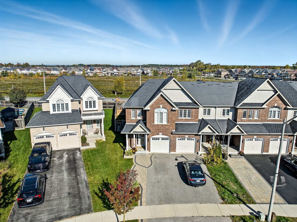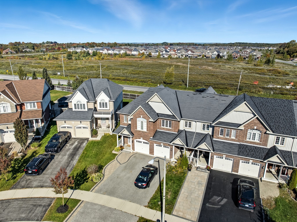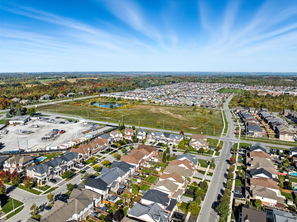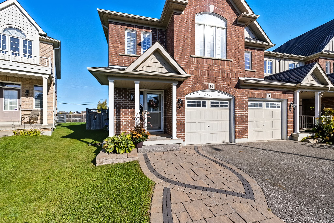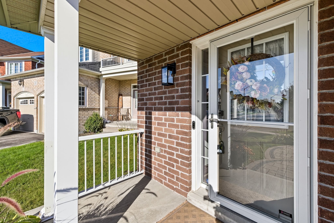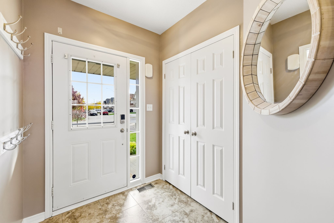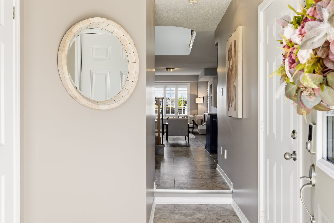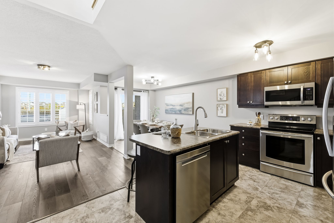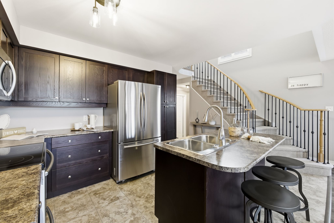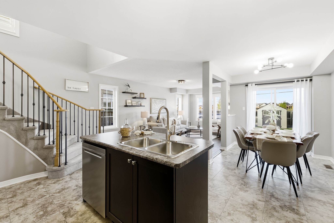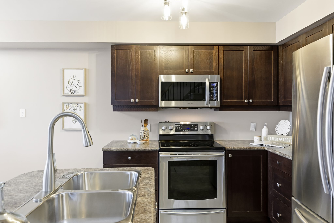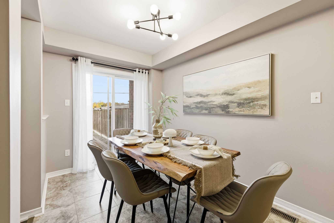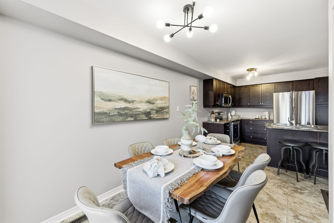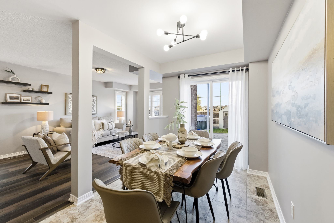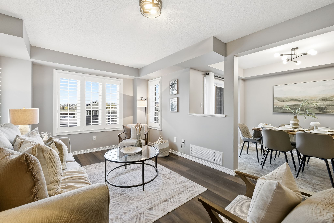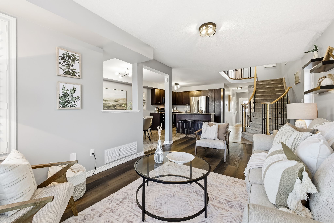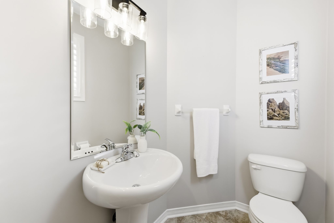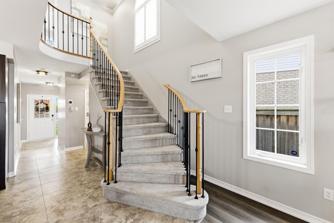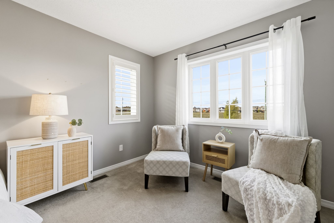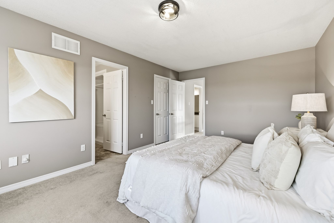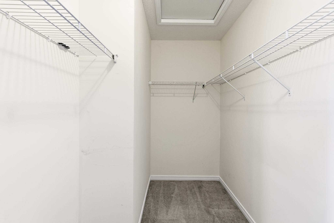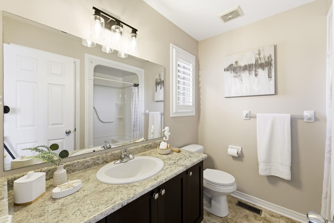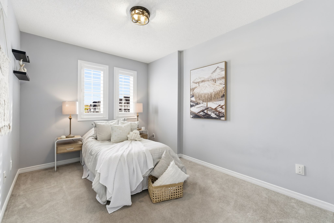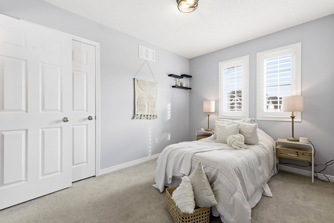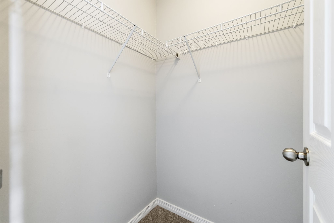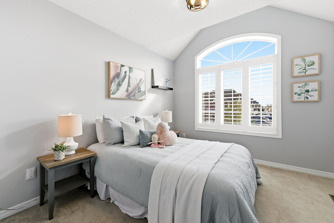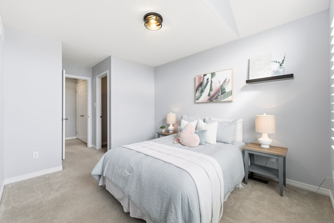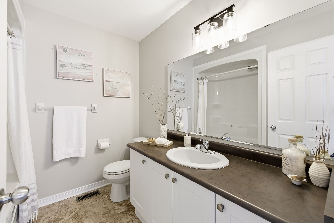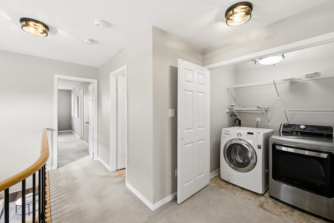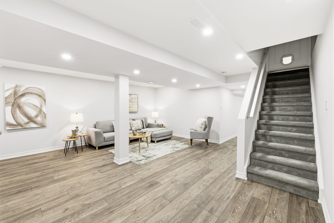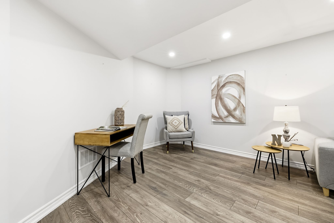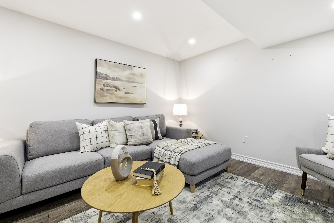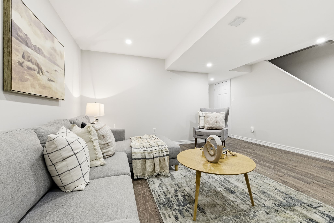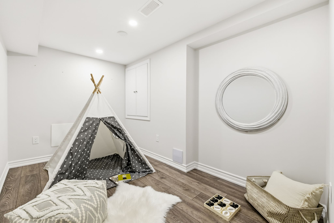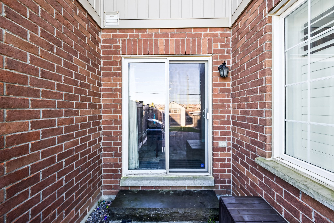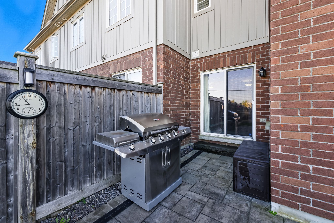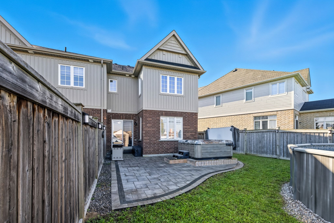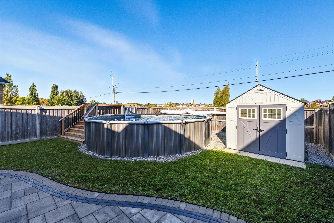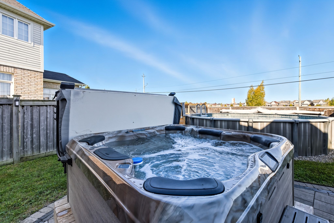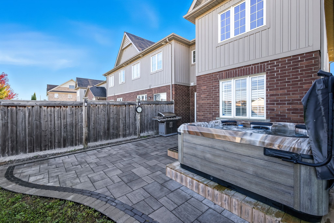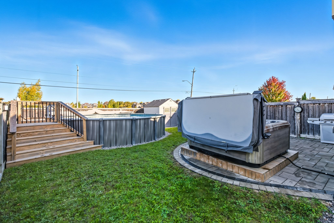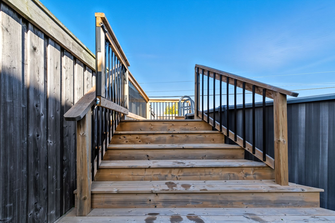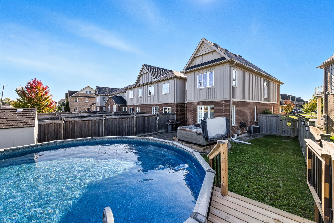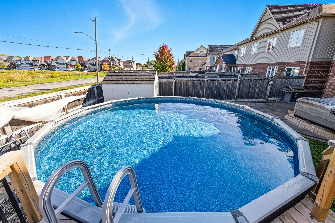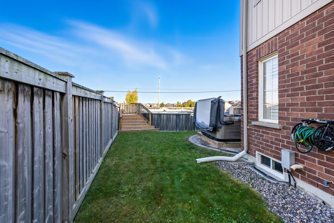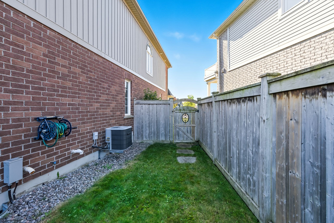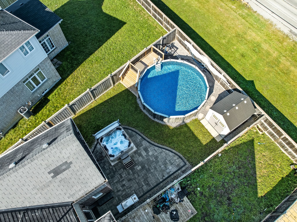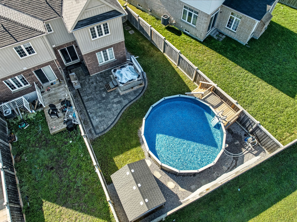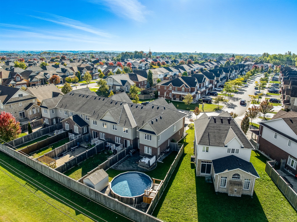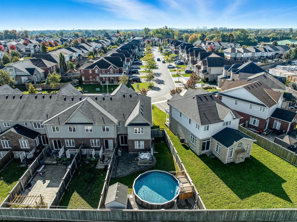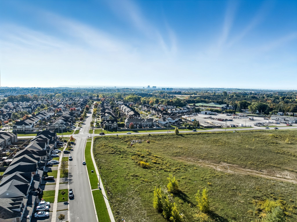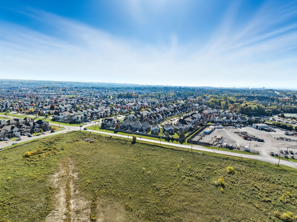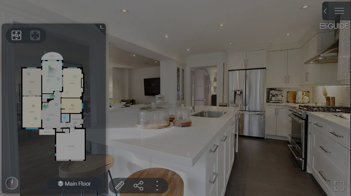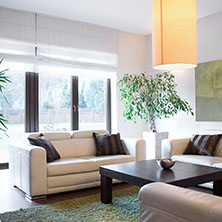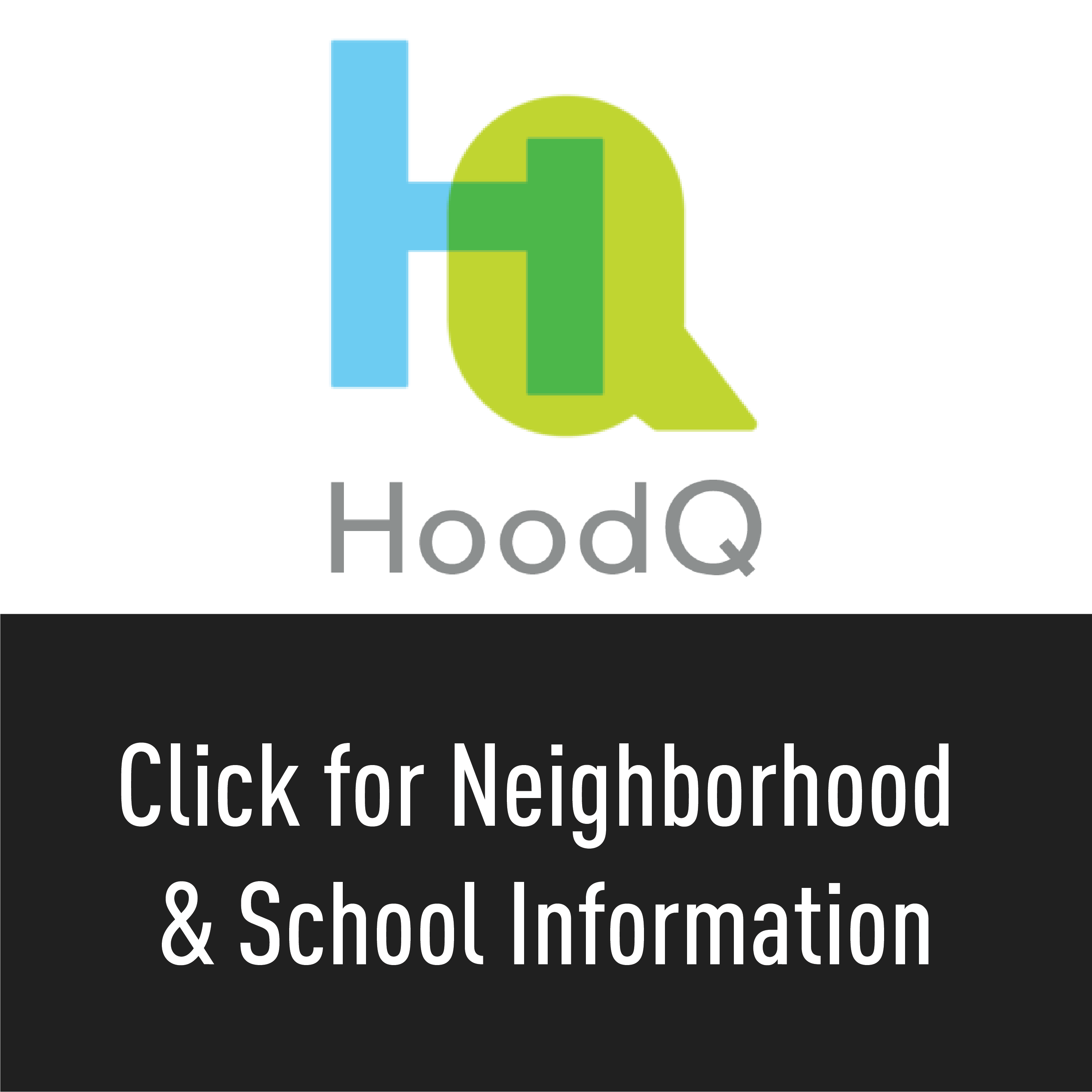Main Content
14 Westover Dr Bowmanville, L1C 0G5
$730,000About This Property
Step inside this bright end-unit townhome and you’re greeted by a sun-filled foyer leading into an open-concept main floor designed for everyday living and effortless entertaining. The kitchen features an island with seating, stainless steel appliances, including a new 2023 dishwasher and plenty of cabinetry, while the adjoining dining and living areas are framed by elegant California shutters throughout for light control and privacy. Bonus end-unit windows flood the space with natural light, and a convenient main-floor powder room keeps guests comfortable. It’s a warm, functional layout that flows beautifully from the front door to the backyard. Upstairs, relaxation takes centre stage with a spacious primary retreat featuring a bright sitting area, a generous walk-in closet, and a private 3-piece en suite. Two additional bedrooms, both airy and inviting, that share a well-appointed second bathroom with 4 pieces, perfect for kids or guests. Everyday life is made easier with the convenient second-floor laundry tucked off the hall. It’s a thoughtful layout that blends comfort, privacy, and practicality for the whole family. Rounding out the home is a bright, finished basement with ample storage and space, ideal for a media lounge, playroom, or home office. Step outside to a beautiful backyard oasis featuring a landscaped patio, a raised deck, a refreshing pool, a soothing hot tub and smart drainage stone for low-maintenance living. Curb appeal shines with a landscaped front walkway, while the backyard patio is perfect for summer dinners and weekend get-togethers. The location is just as appealing with parks and schools close by, welcoming streets, and friendly neighbours that make this end-unit townhome feel like home from day one.
Explore This Property
3D Virtual Tour
With This Home
DELICIOUS AND DECADENT DETAILS
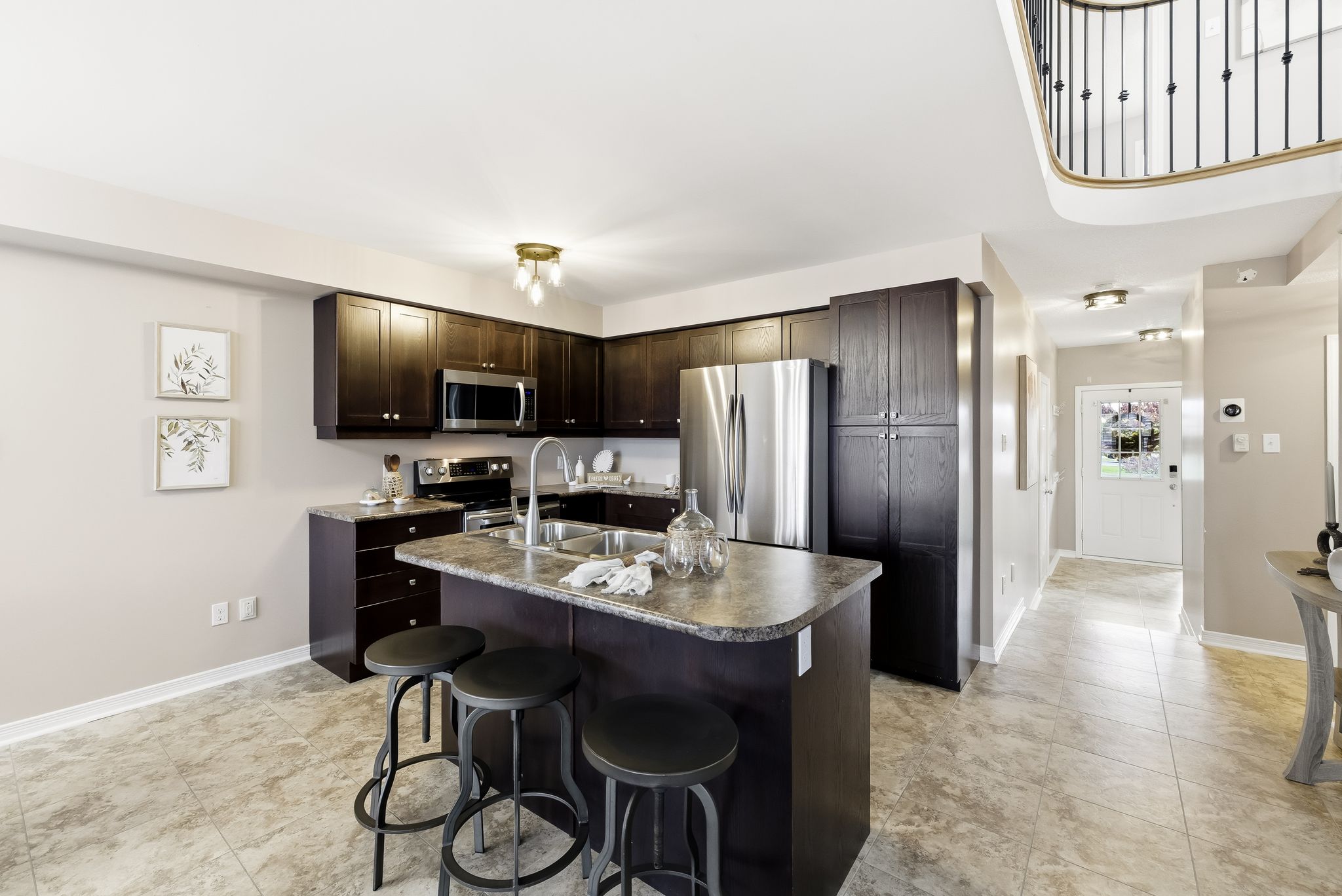
BRIGHT AND AIRY LIVING SPACES
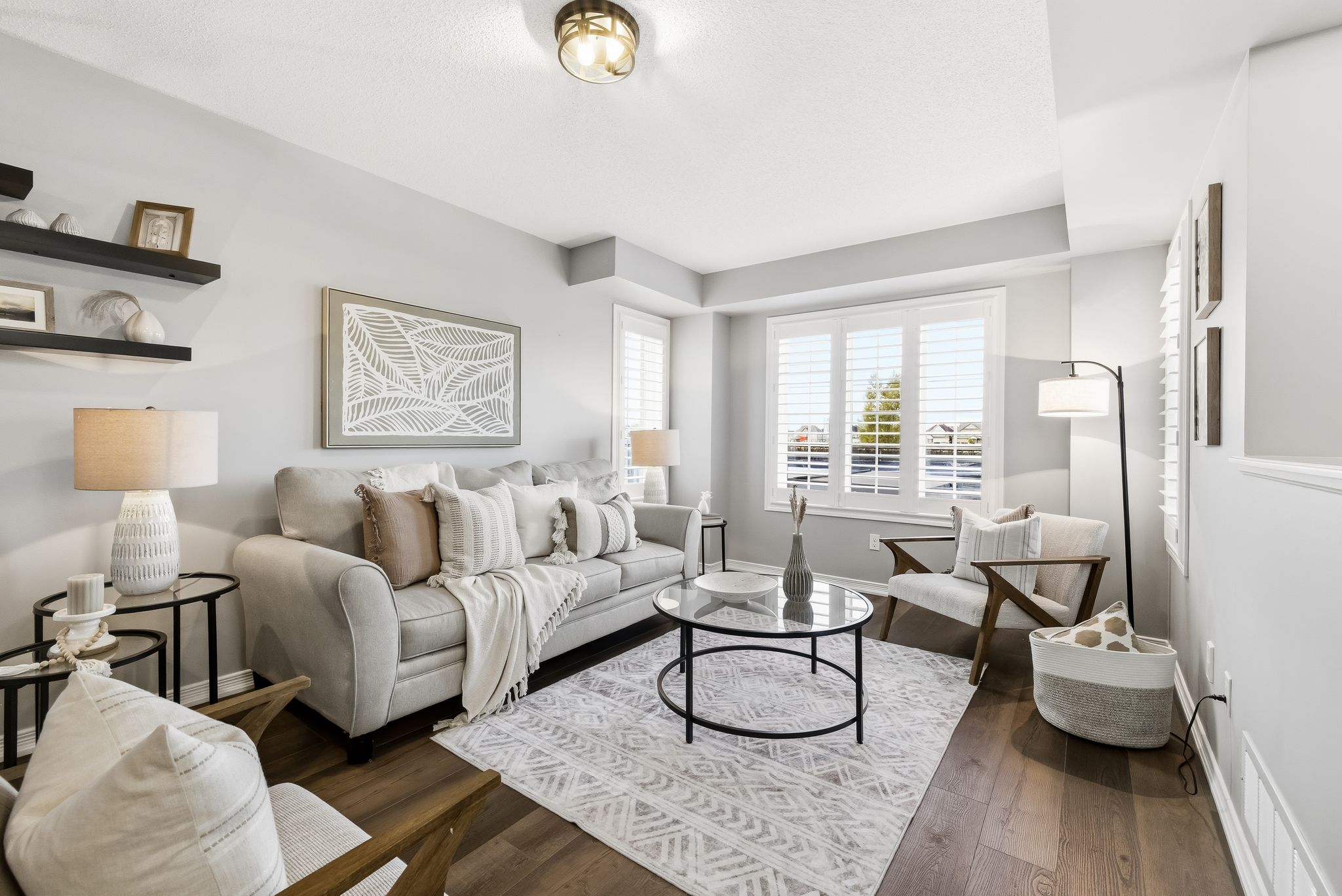
Owner’s suite
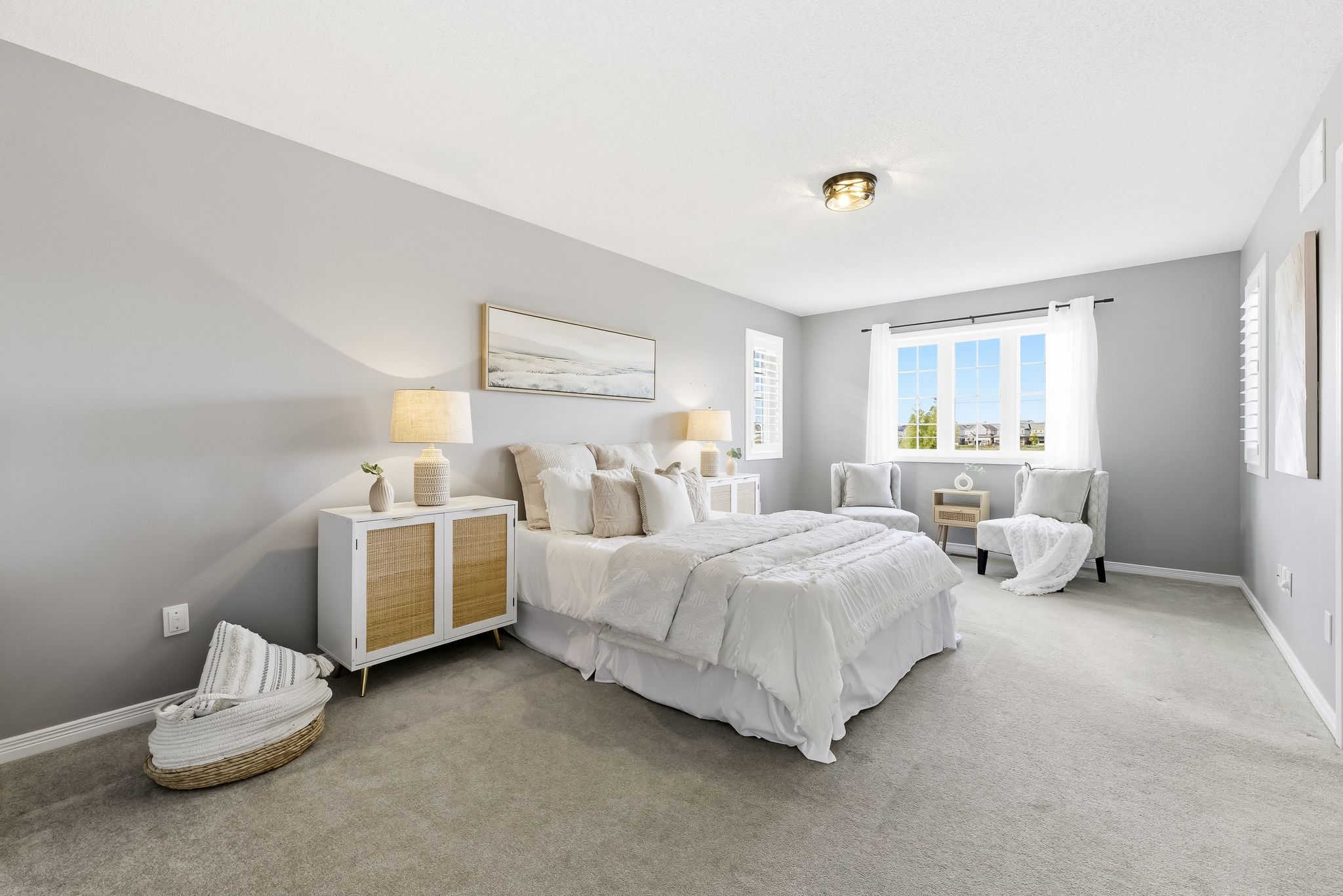
room for the family
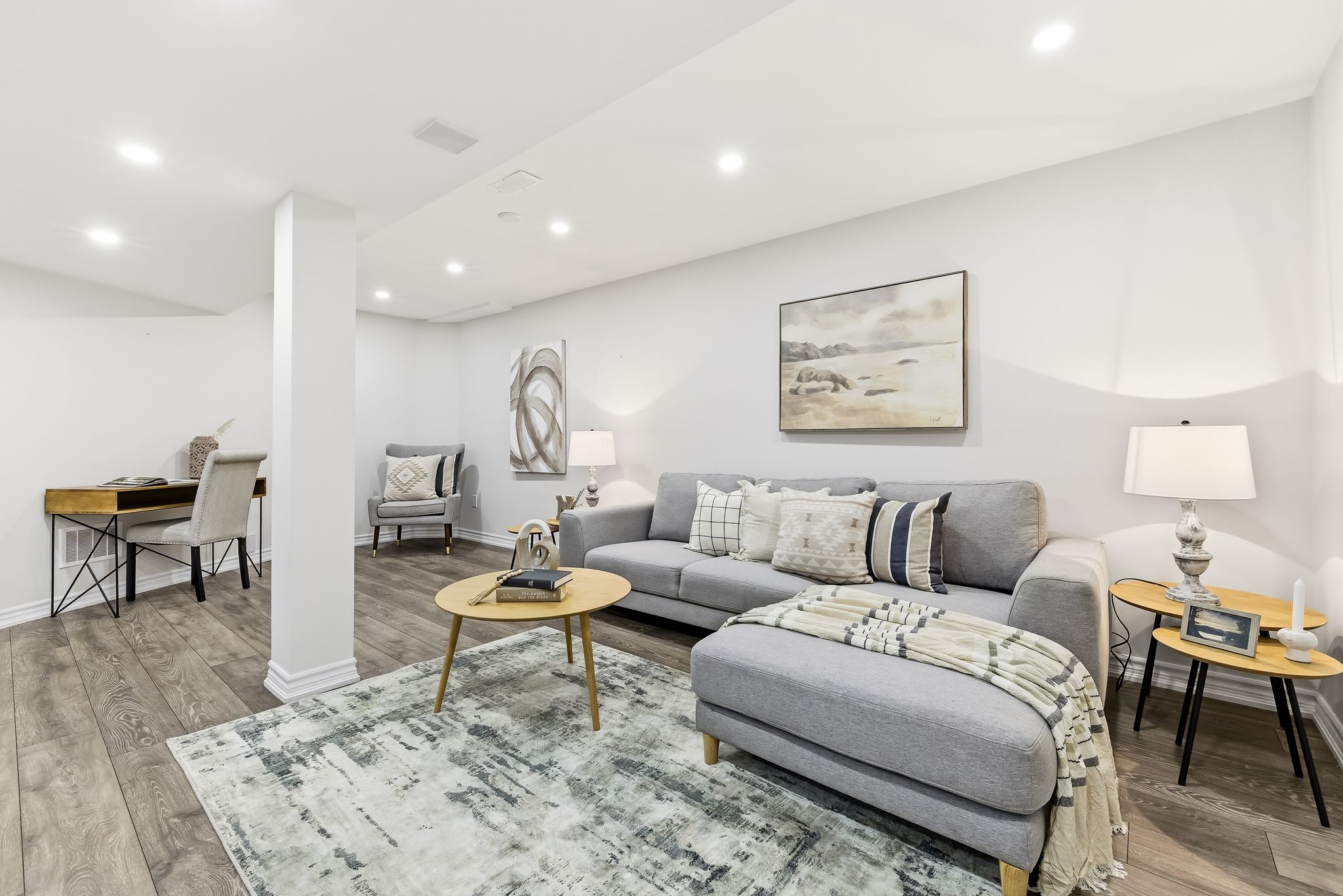
backyard retreat
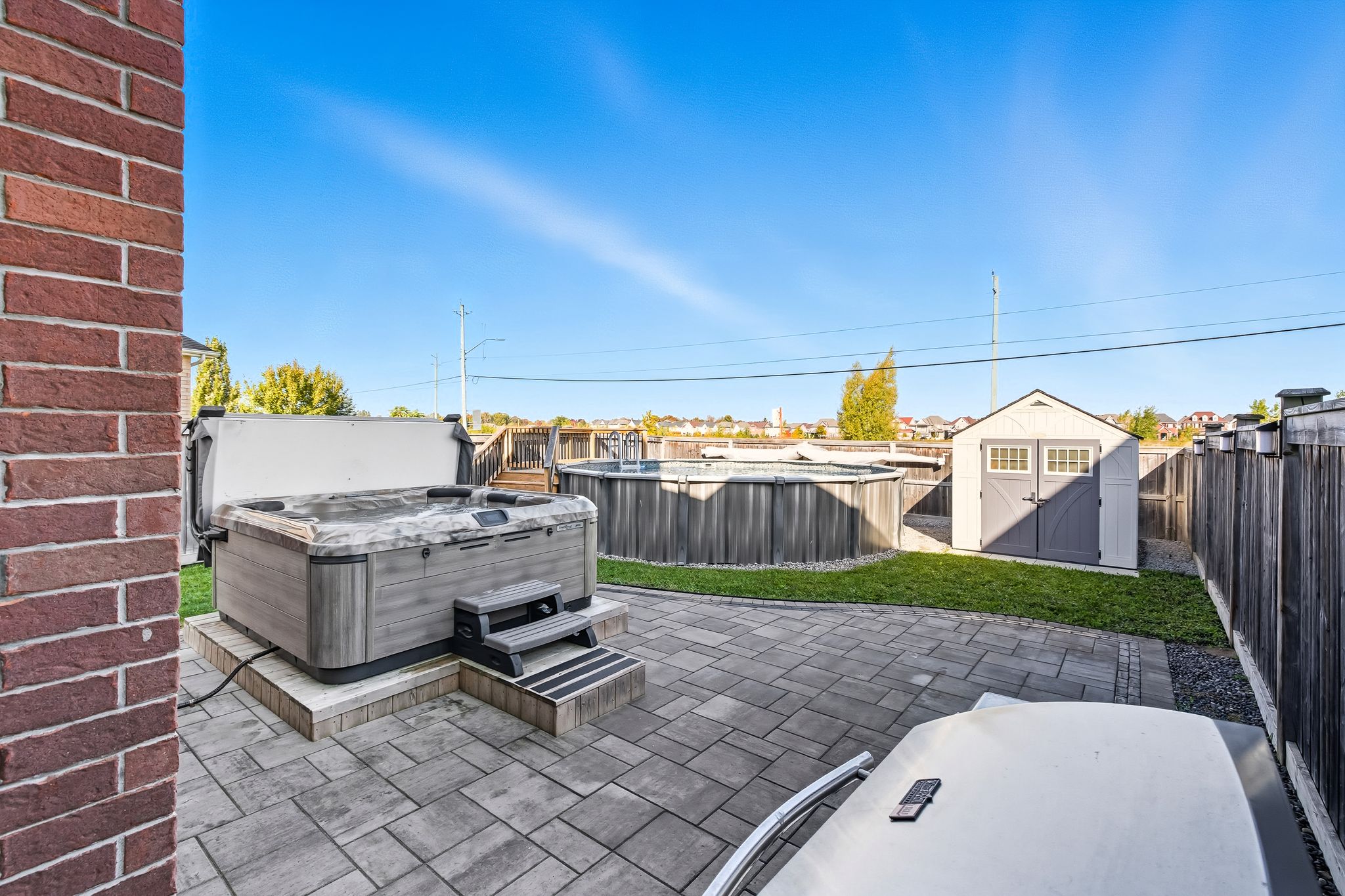
Mortgage Breakdown
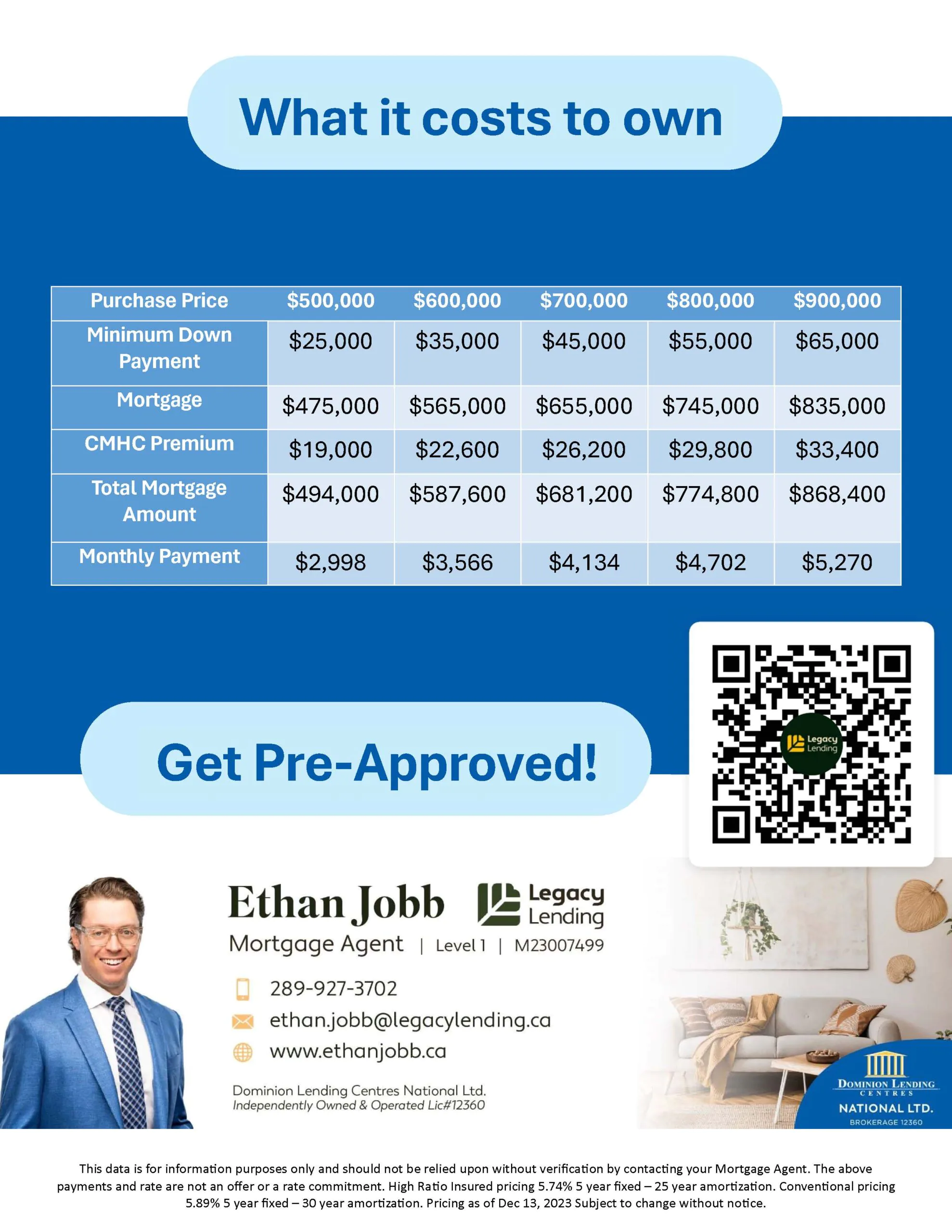
Additional Info
PROPERTY TAXES
$4614 - 2025DETAILS
Built: 20133 Bedrooms3 BathroomsUpper level & stairs carpetMain floor vinyl tile and laminateBasement laminate w/ waterproofingBathrooms vinyl tileUpper level laundry1 car garage2 car drivewayHWT: RentedCentral AC Heat Source: Gas forced airGarden ShedHot tubAbove ground poolIMPROVEMENTS
Fully painted - 2021Basement finished - 2021New dishwasher - 2023INCLUSIONS
Stainless Steel- Refrigerator, Stove, Dishwasher, MicrowaveWhite + Grey-Dryer, Washer Freezer in BasementHot TubAbove Ground Pool Shed in BackyardNEIGHBOURHOOD DETAILS
Proximity to schools & parksFriendly neighbourhoodProximity to amenitiesIn The Area
Explore everything Bowmanville has to offer. Enjoy the reduced size of this town, offering a great feeling of community! You will notice warm, relaxed residents in this historic area. Within a 20 km radius, there are:
- 22+ Restaurants/Fast Food
- 4+ Conservation Areas
- 7+ Grocery Stores
- 8 Golf Clubs
- 19 Parks
- 2 Rec/Community Centres
Perfectly located, this home is just steps, a short bike ride, or a quick drive to all of these attractions!
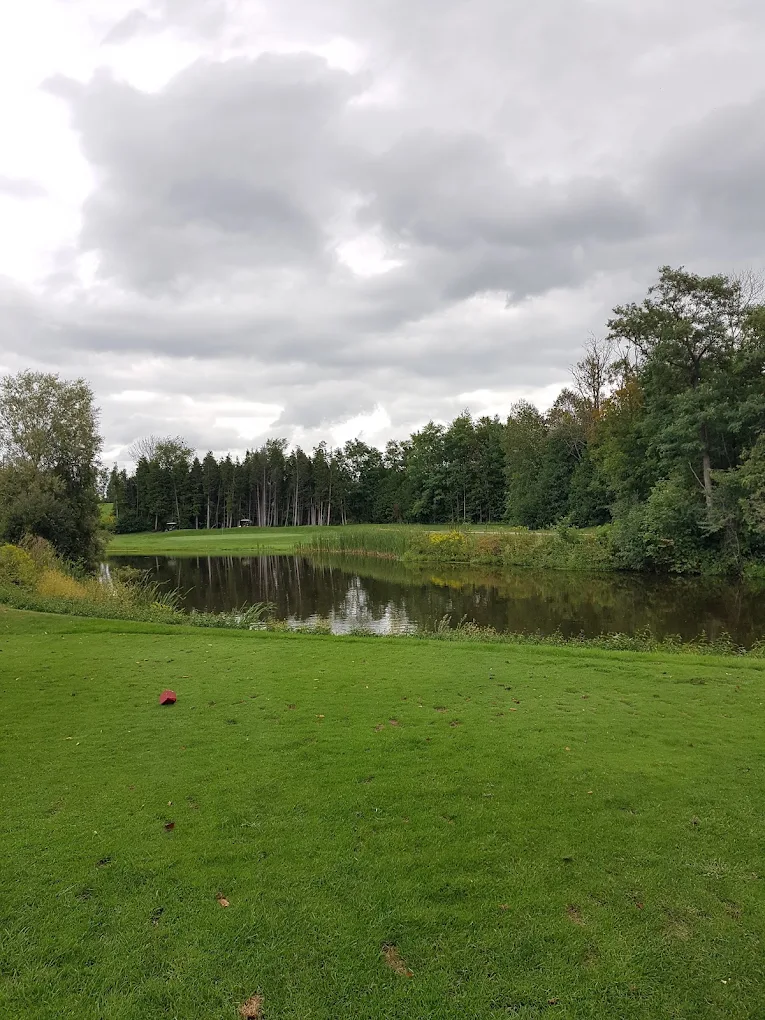
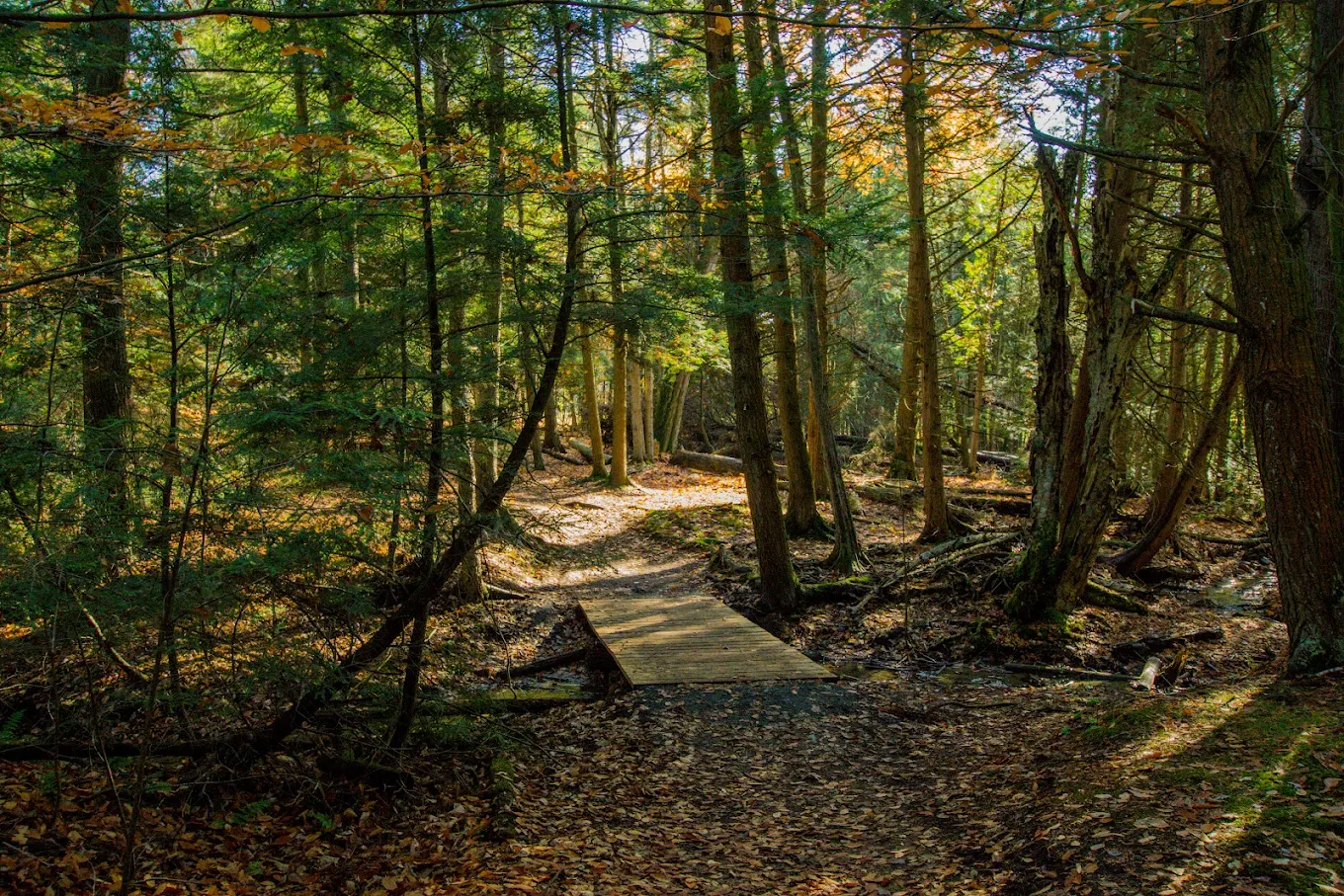
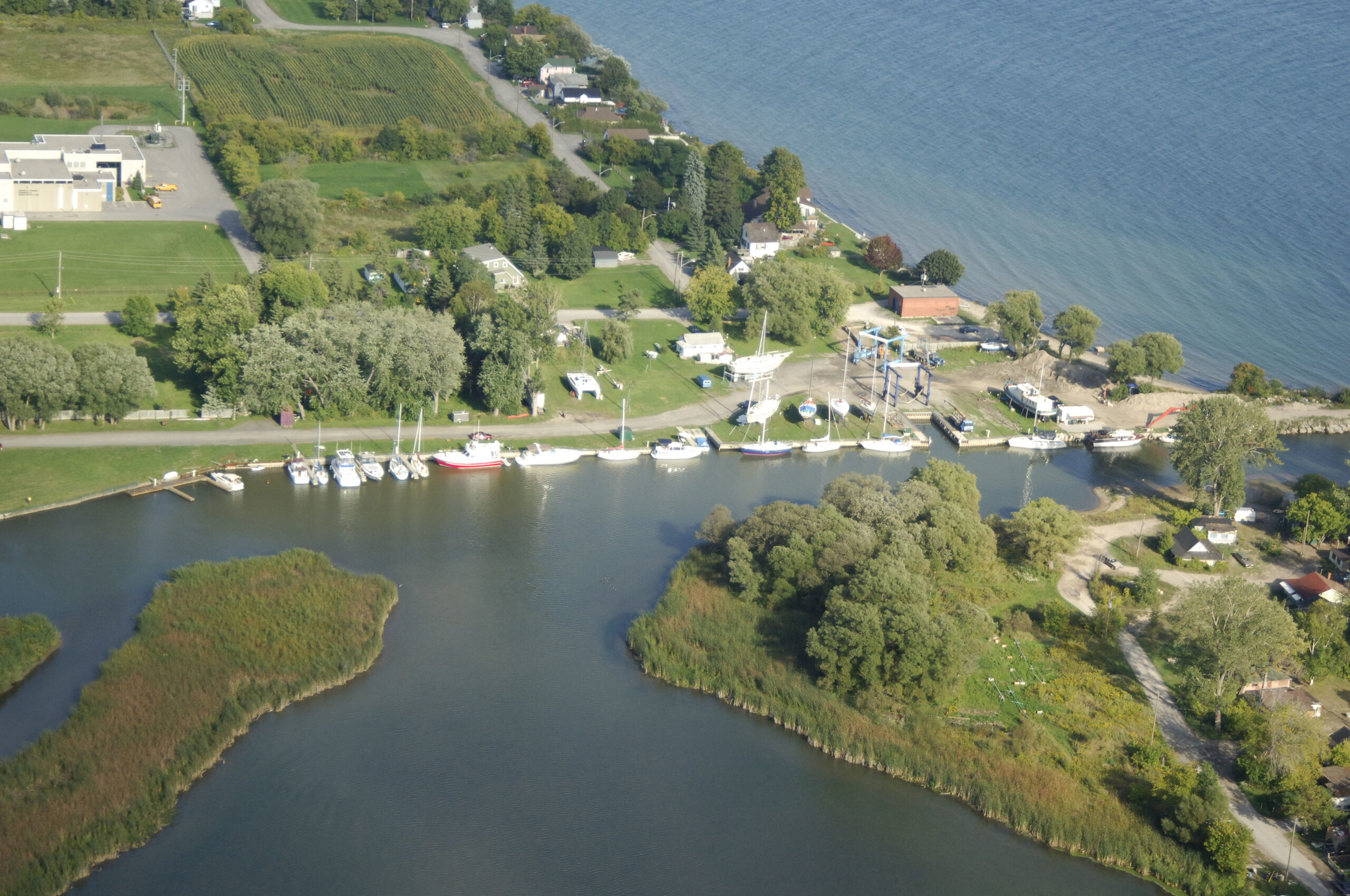
Connect
Interested In The Property?
