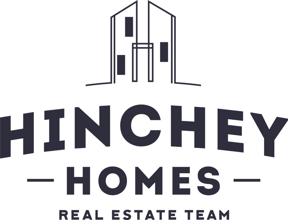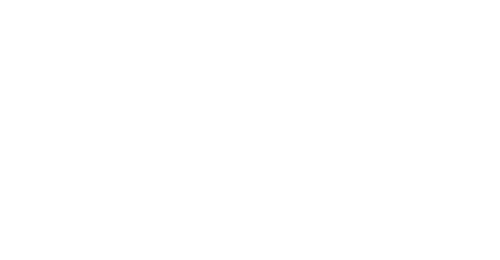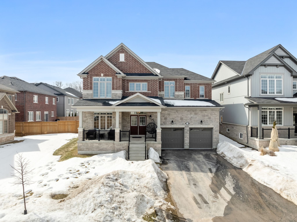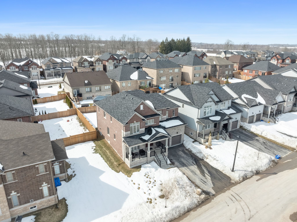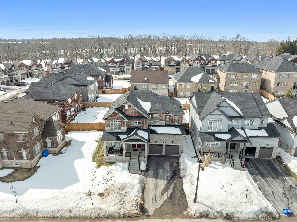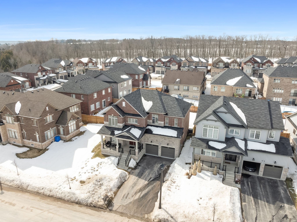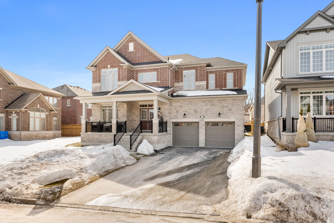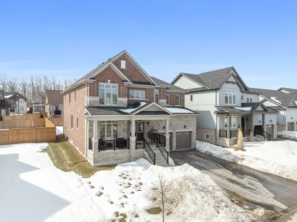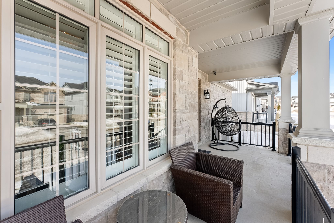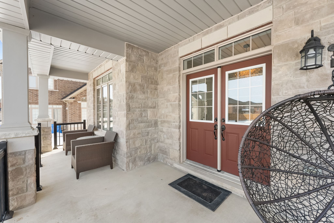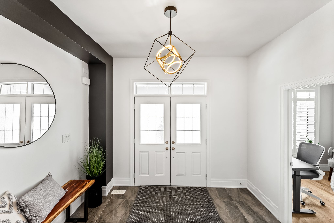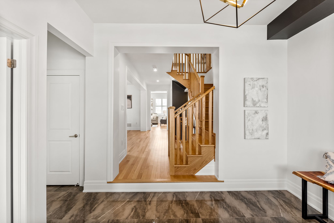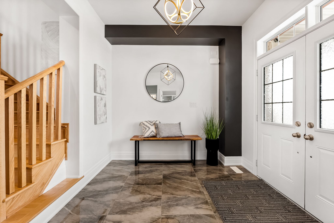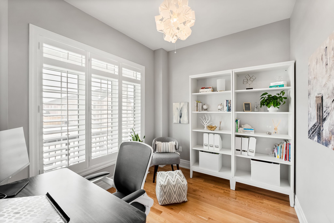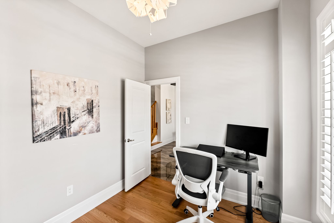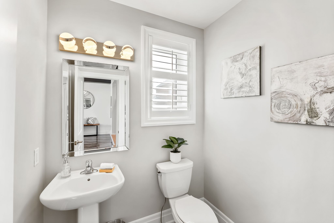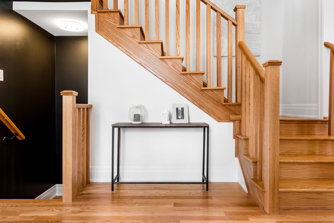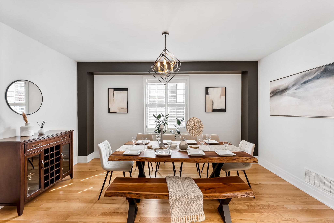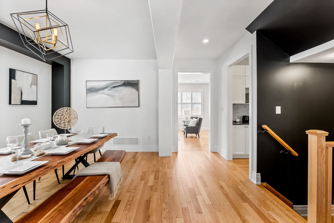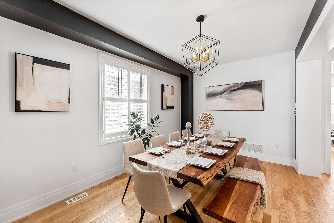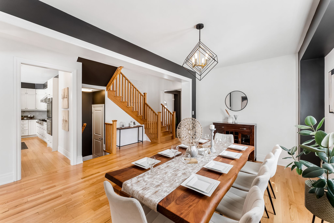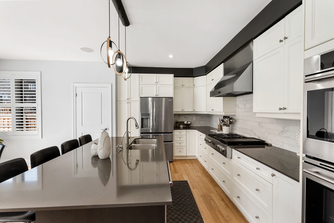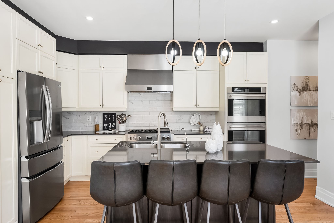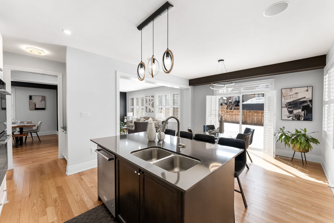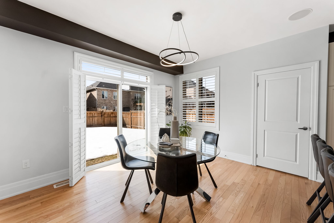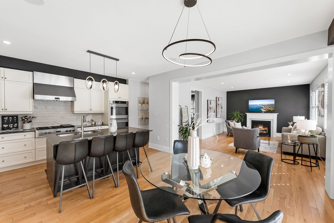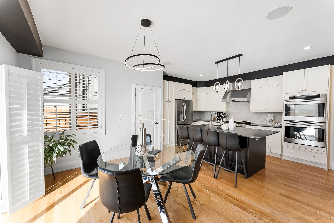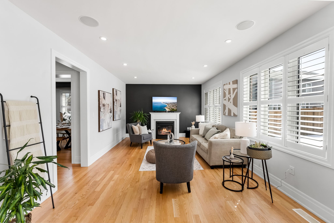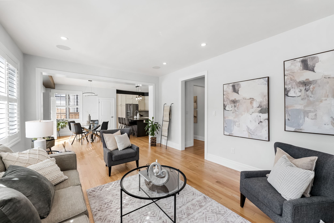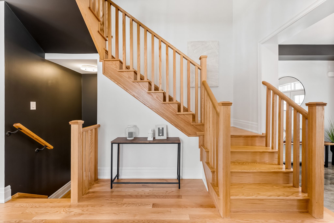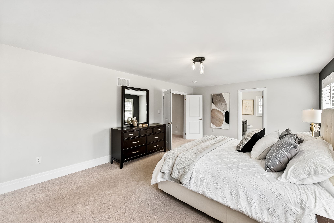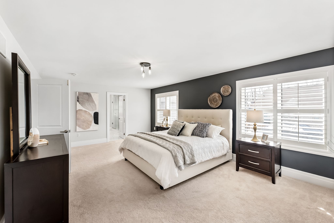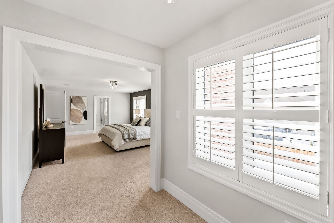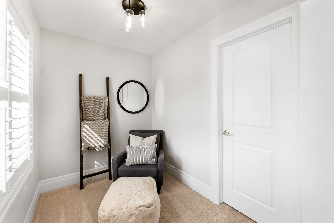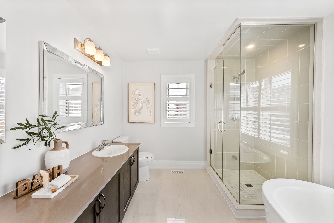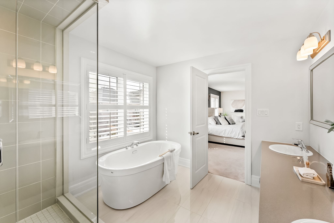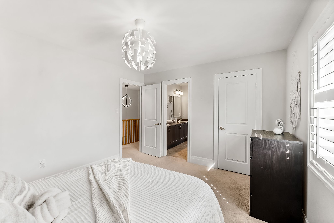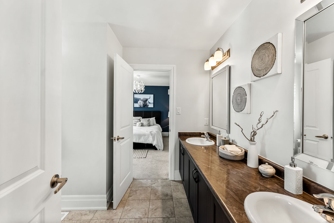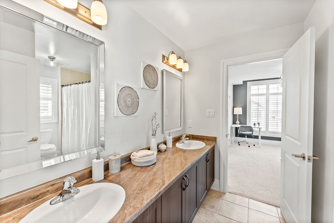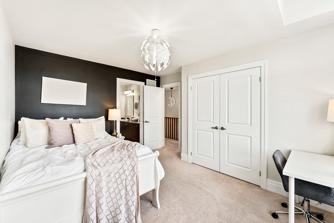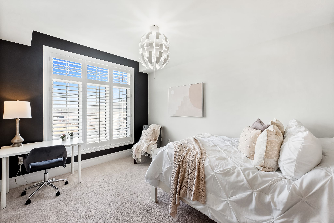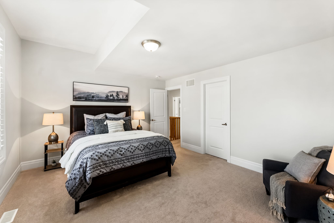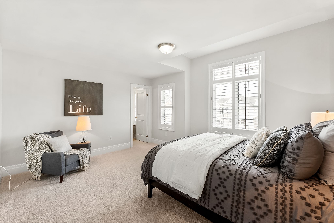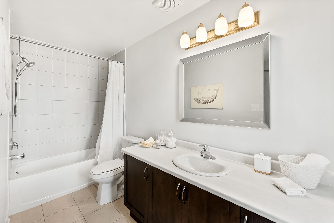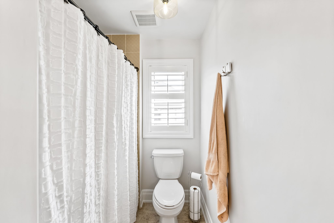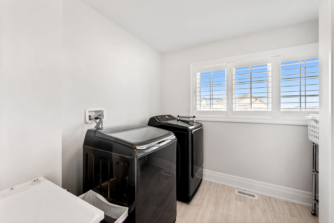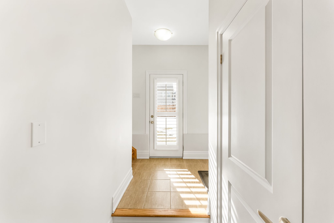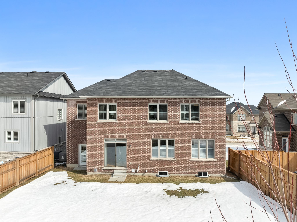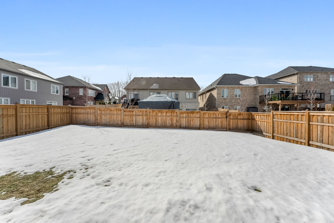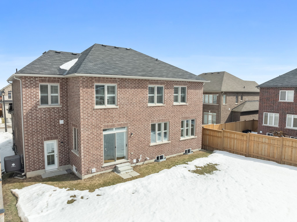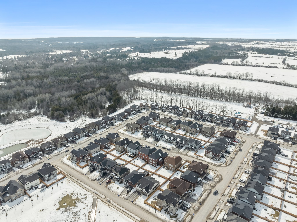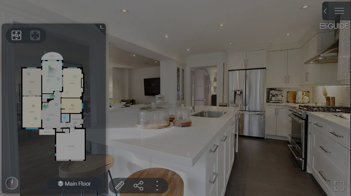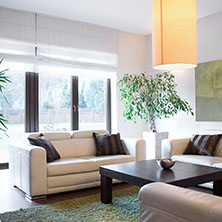Main Content
14 Timber Dr Millbrook, L0A 1G0
$1,000,000About This Property
Step into refined living with this beautifully designed executive home, built just 6 years ago, where thoughtful upgrades & timeless elegance come together! Situated in a quiet friendly neighbourhood, close to 115 & Peterborough while offering an expansive front porch to welcome you into a striking foyer with durable ceramic flooring. Hardwood flrs flow seamlessly throughout the main living spaces, enhancing the warmth & sophistication of the home. A dedicated office offers the perfect work-from-home space, while the formal dining room invites memorable gatherings. The heart of the home is the chef’s kitchen, upgraded at the time of construction with a walk-in servery, a premium 6-burner gas stove, & sleek quartz countertops. Modern pendant lighting & fresh paint, updated just 3 years ago, add a contemporary touch. A cozy breakfast rm extends the kitchen’s charm, providing a walkout to the fully fenced spacious west-facing rear yard & convenient access to the mudroom, complete with storage & direct entry to the 2-car garage. The bright & inviting living rm, anchored by a gas fireplace, offers the perfect setting for relaxation. A stylish 2-pc powder room completes this exceptional main floor. The upper level of this executive home is designed for ultimate comfort & functionality, offering spacious & private retreats for every member of the household. The grand primary bedroom is a true sanctuary, featuring a cozy den nook, an expansive walk-in closet, & a luxurious 5-pc ensuite with a freestanding tub & glass-enclosed shower—perfect for unwinding after a long day. A 2nd bedroom also boasts its own private 4-pc ensuite & walk-in closet, making it ideal for guests or family members seeking extra privacy. Two additional generously sized bedrooms, each with a double closet, are connected by a stylish 5-pc Jack & Jill bth, ensuring both convenience & space. Completing this level is a bright & airy laundry room with a dedicated closet, making household chores effortless.
Explore This Property
3D Virtual Tour
With This Home
Delicious and Decadent Details
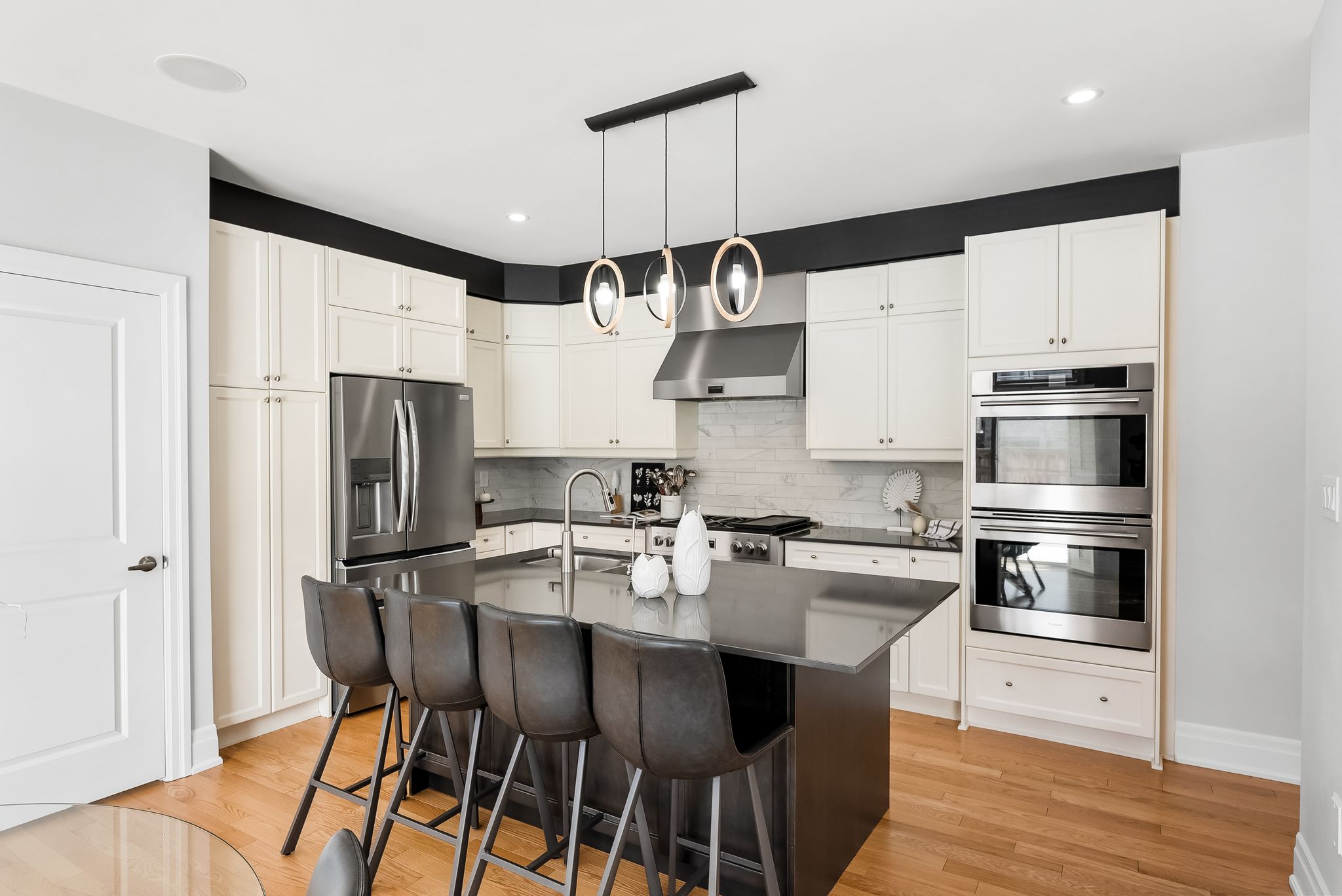
Bright and Airy Living Spaces
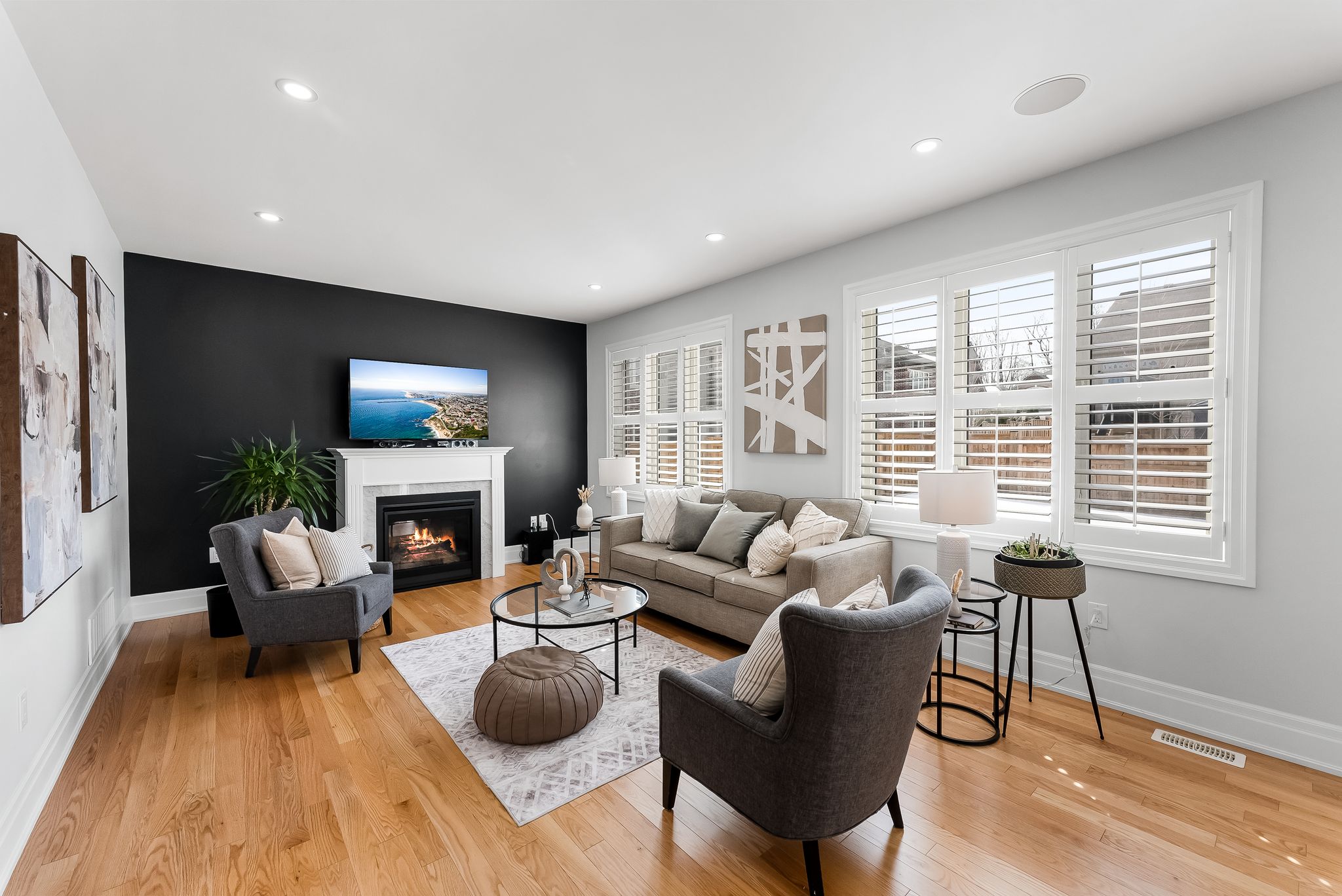
Owner's Suite
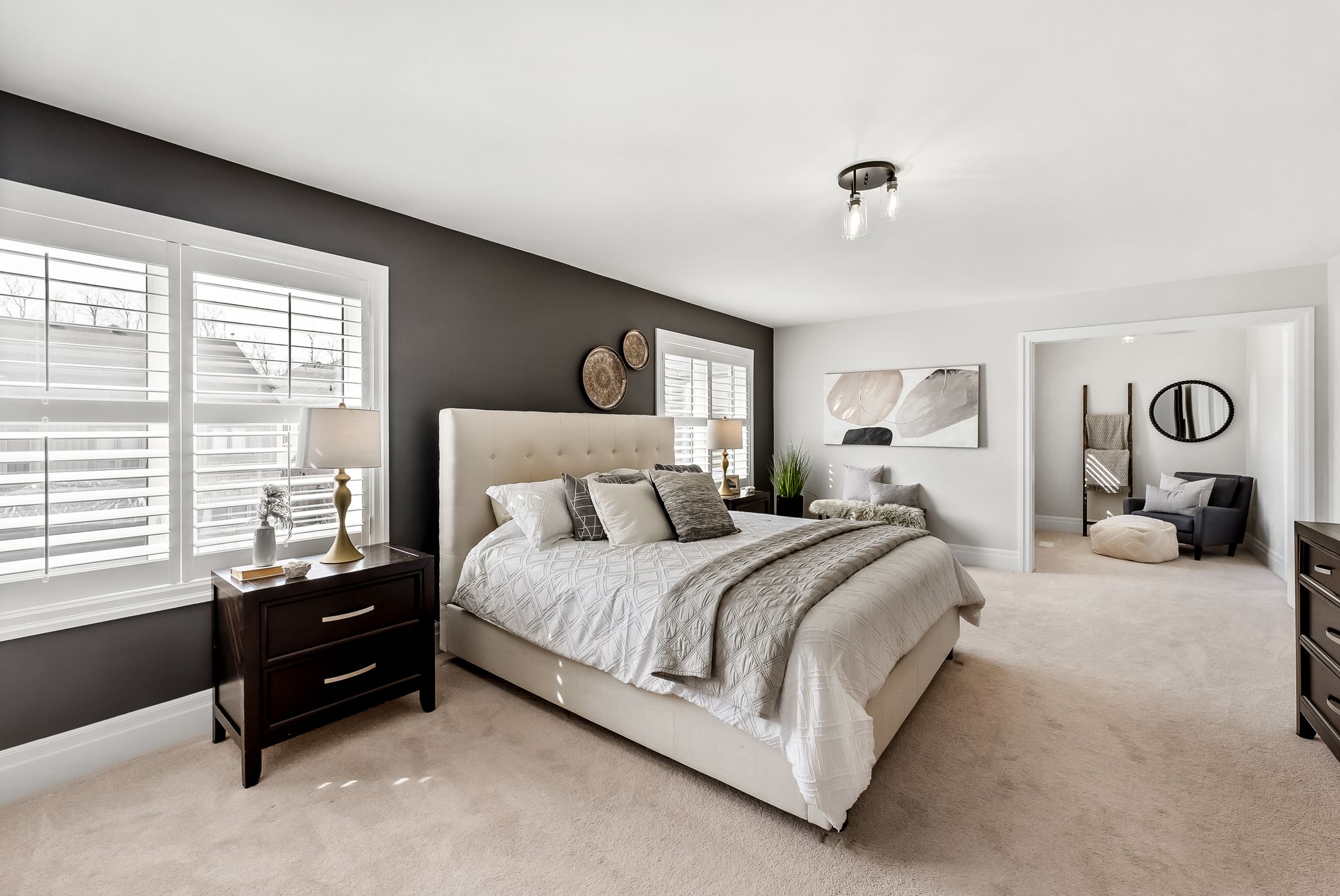
Room for the Family
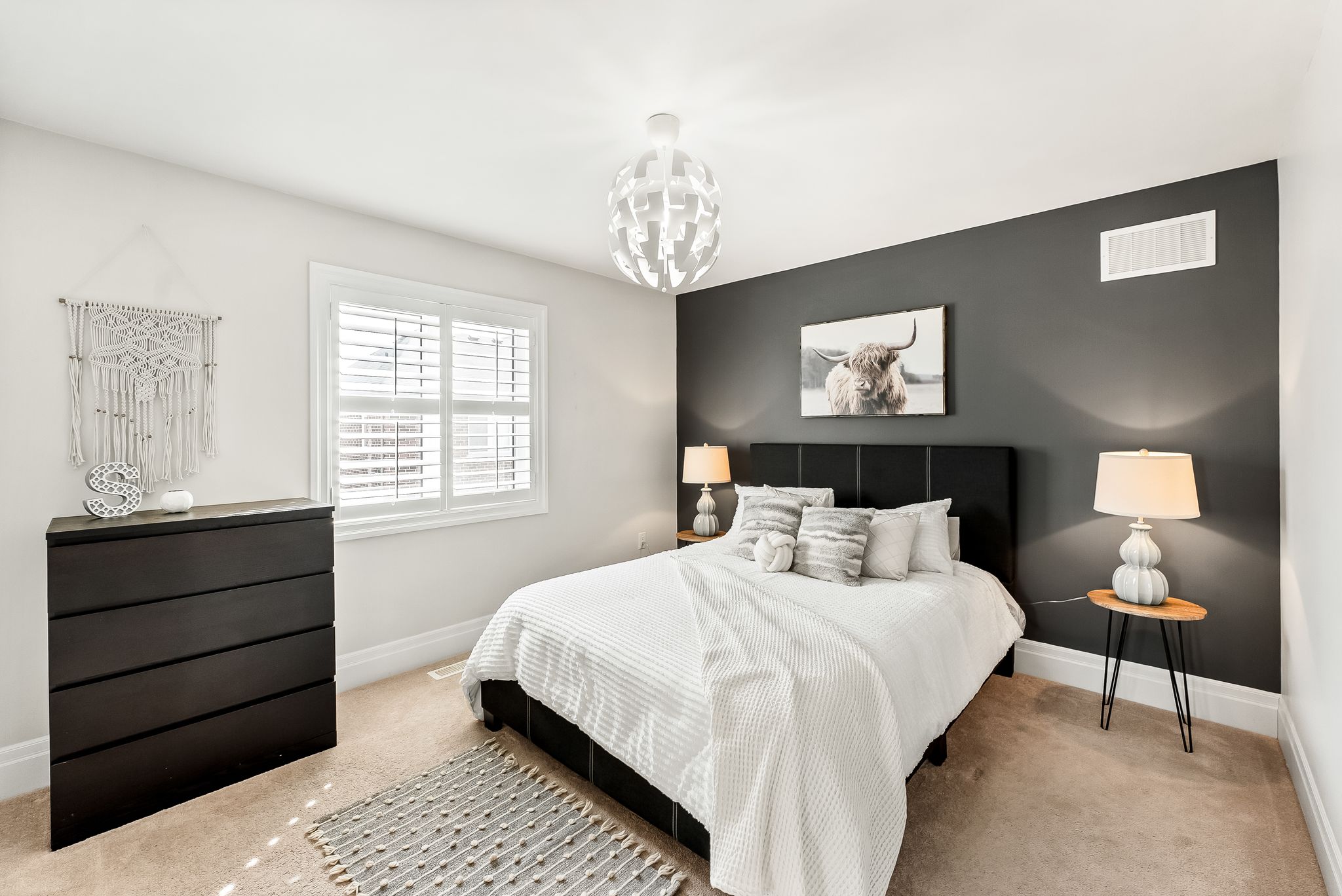
Spacious Backyard
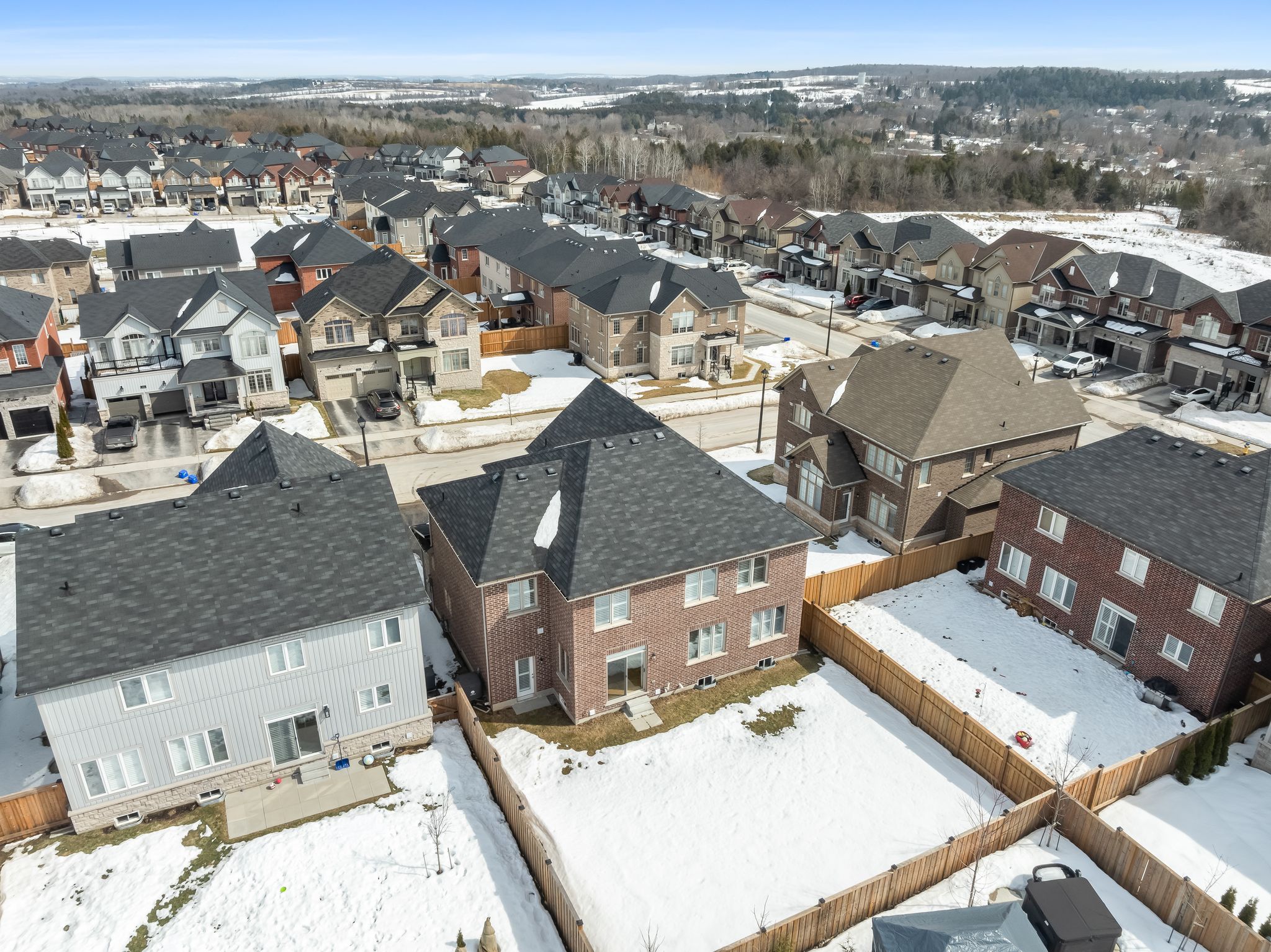
Mortgage Breakdown
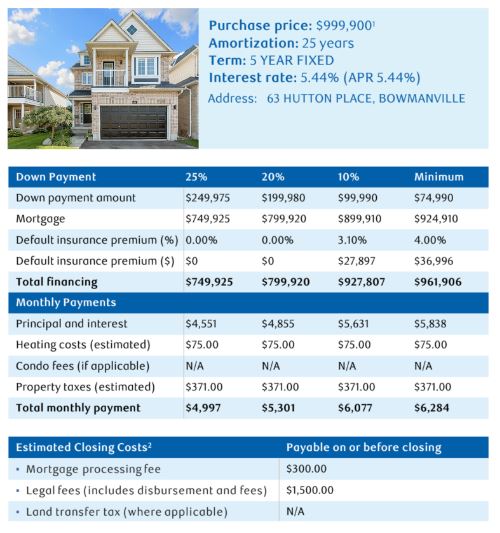
Additional Info
QUALITY FINISHES
Kitchen: Quartz countertops, 6-burner stove, extra storage, updated light fixtures, repaintingBathroom updates: Repainting, lights Large porchJack and Jill ensuiteINCLUSIONS
Stainless Steel: Refrigerator, Dishwasher, Stovetop + range hood, Built in oven and microwaveBlack: Washer + DryerExclusions
NoneNEIGHBOURHOOD
Quiet areaFriendly communityProximity to PeterboroughClose to elementary schoolproperty taxes
$8272DETAILS
Built: 20194 Bedrooms4 BathroomsPrimary bedroom ensuiteCeramic tile in entranceHardwood main levelSecond floor carpetGas fireplace2 car garage4 car drivewayHWT: RentedHeat Source: Gas forced airCentral ACUpper level laundryWater softenerWater filter throughoutIn The Area
Millbrook offers a charming small-town atmosphere with historical significance and natural beauty, providing a peaceful escape while still being close to urban conveniences in Peterborough. This makes it an appealing choice for those seeking a relaxed, community-oriented lifestyle with access to both small-town charm and nearby city amenities. Within a 20 km radius there:
- 4 restaurants
- 3 malls
- 5 parks
- 2 beaches
- 2 coffee shops
- 5 grocery stores
Perfectly located, this home is just steps, a short bike ride, or a quick drive to all of these attractions!
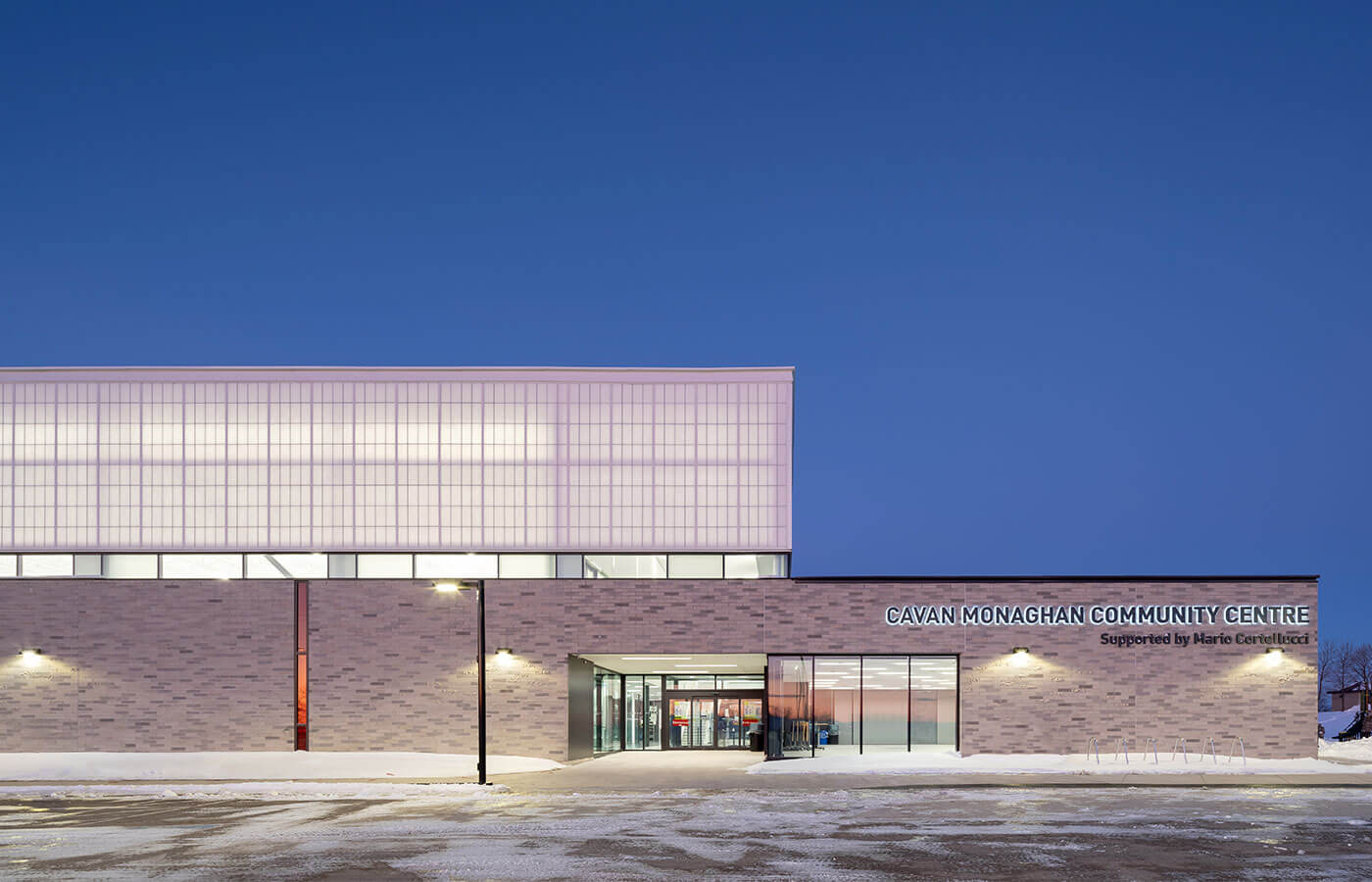
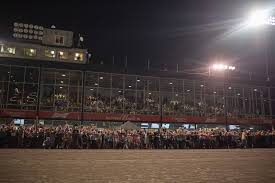

Connect
Interested In The Property?
