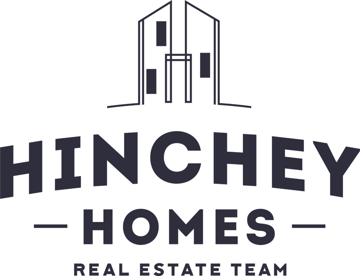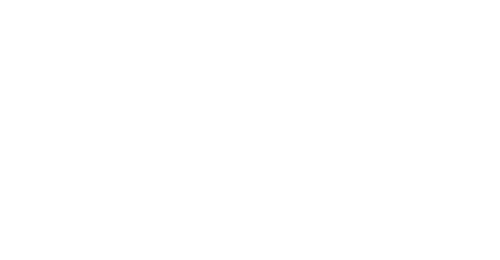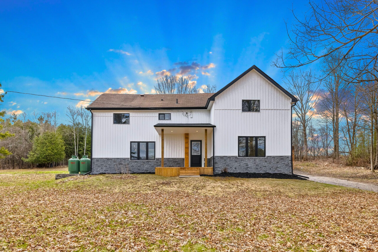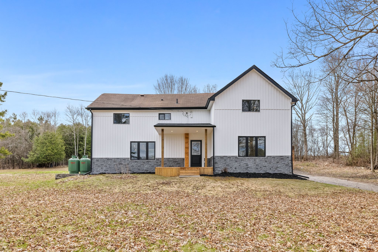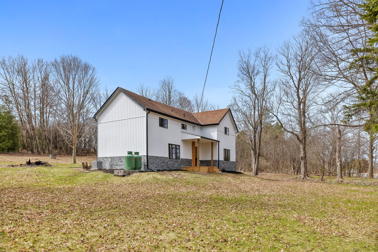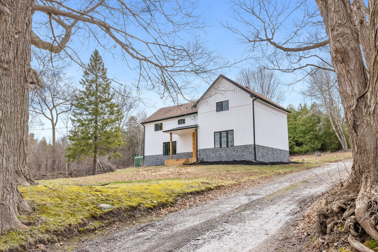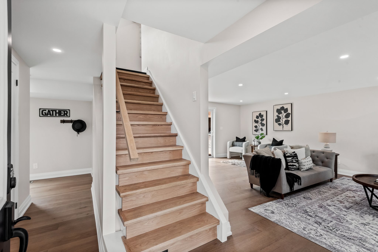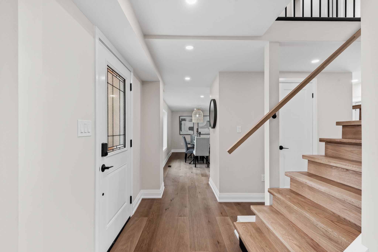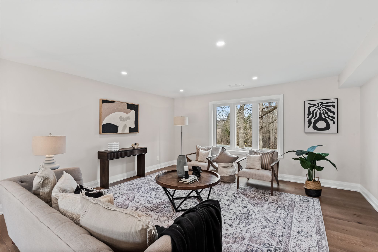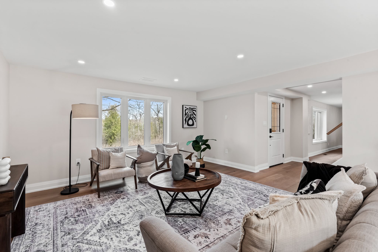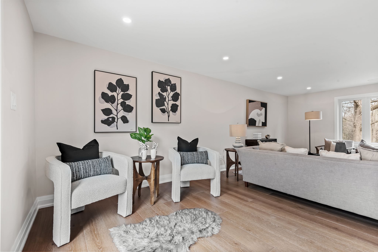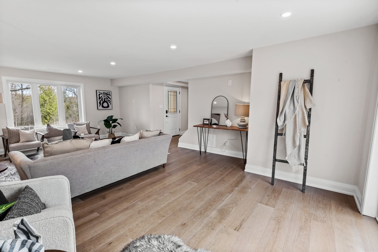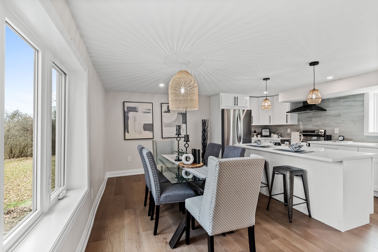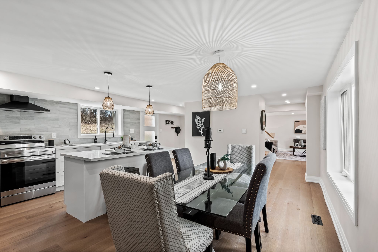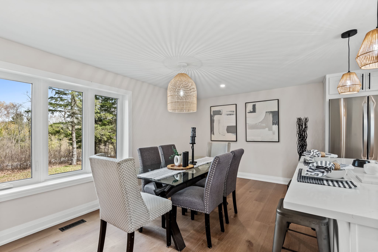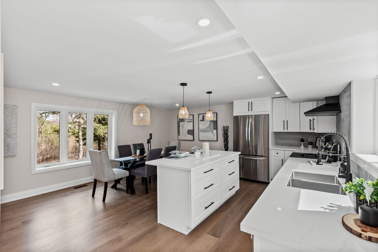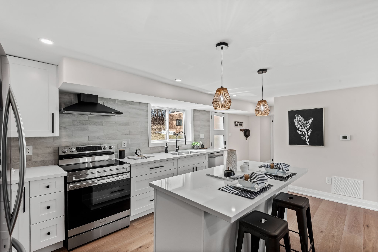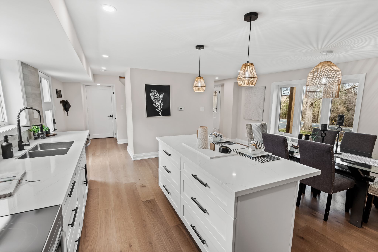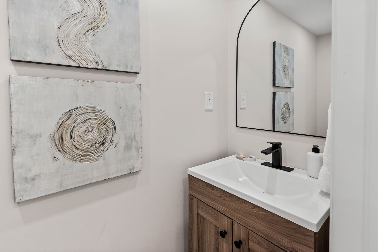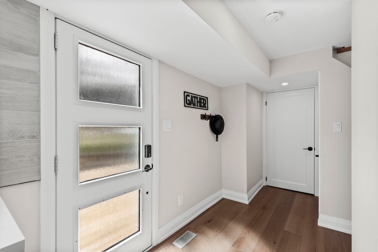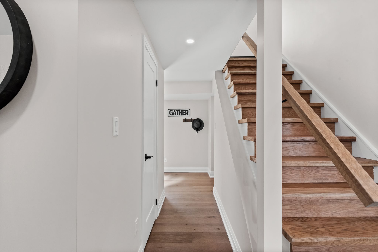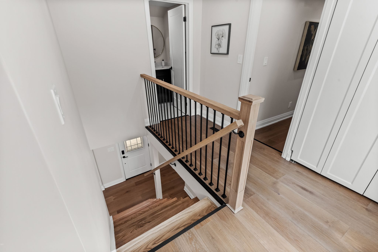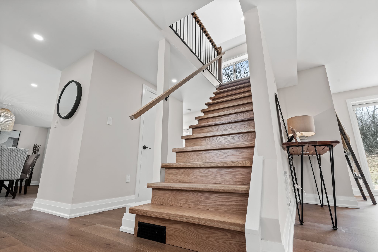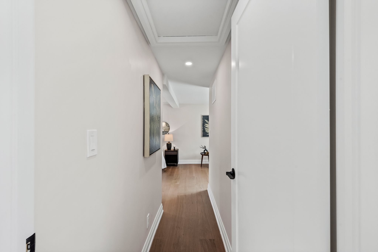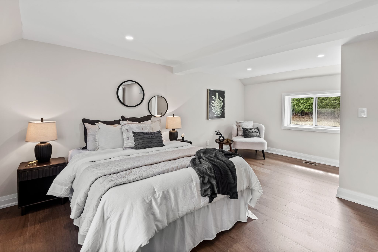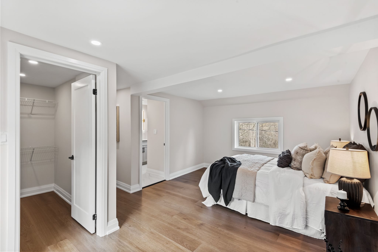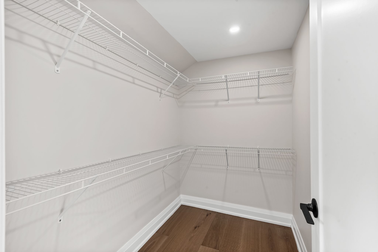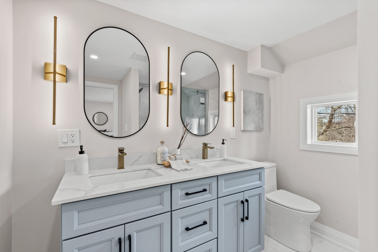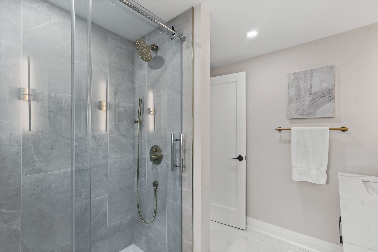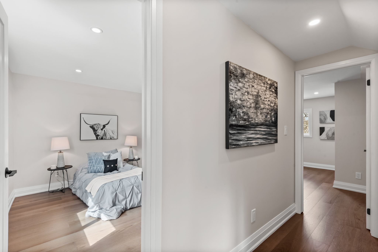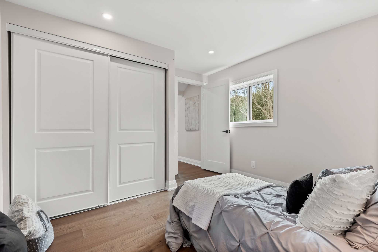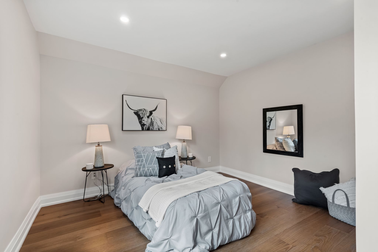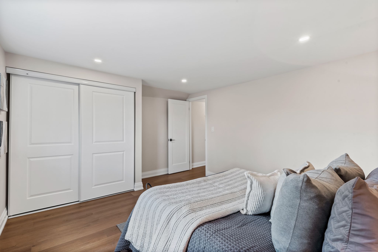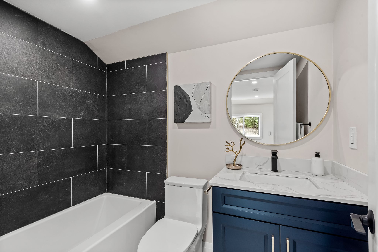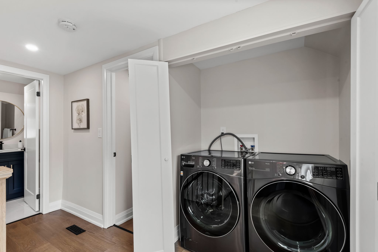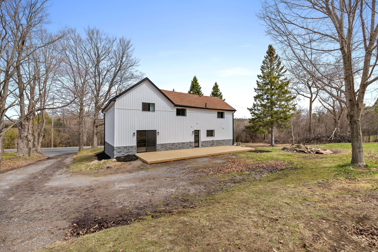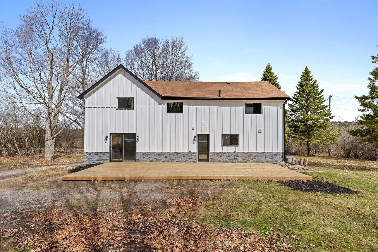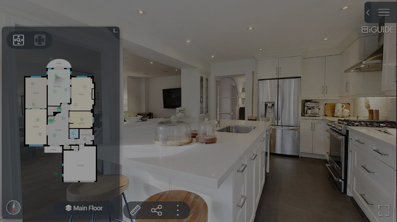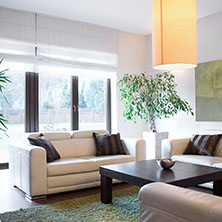Main Content
10485 County Road 2 Cobourg, K0K 2G0
$690,000About This Property
Discover the perfect blend of modern luxury and country charm in this fully renovated two-storey home, set on a generous 0.577-acre lot. Surrounded by mature trees for ultimate privacy and tranquillity, you’ll enjoy a peaceful rural setting just minutes from both Grafton & Cobourg amenities, schools, & shopping. Step inside to sun-filled open-concept living & dining areas, designed for both relaxation and stylish entertaining. The chef-inspired kitchen is a true highlight, featuring solid wood cabinetry, premium new appliances, and striking quartz countertops that offer both beauty & durability. The thoughtful layout includes a generous island for casual dining or morning coffee, while expansive windows frame tranquil views of the surrounding property. Wide-plank Mohawk Ultra wood flooring adds warmth and sophistication throughout the main and second levels, while the inviting foyer and elegant 2-pc bath showcase quality new finishes. Retreat to the 2nd floor, where comfort & style come together in a beautifully reimagined space designed for modern living. The spacious primary bedroom is a true sanctuary, featuring a luxurious 4-pc ensuite with a walk-in shower and double vanity, as well as a generous walk-in closet for all your wardrobe needs. 2 additional bedrooms, each with oversized double closets, offer the perfect setup for family, guests, or a home office. A second 4-pc bath, finished with contemporary touches & elegant tilework, provides added convenience, while the thoughtfully placed laundry nook in the hall adds to the home’s practical appeal. A brand new detached 1-car garage offers abundant room for vehicles, hobbies, or extra storage. Whether you’re hosting family barbecues on the sprawling lot, unwinding in sun-drenched living spaces, or simply enjoying peaceful views from every window, this home offers the comfort, space, and contemporary elegance you’ve been searching for—all without sacrificing proximity to everything you need.
Explore This Property
3D Virtual Tour
With This Home
DELICIOUS AND DECADENT DETAILS
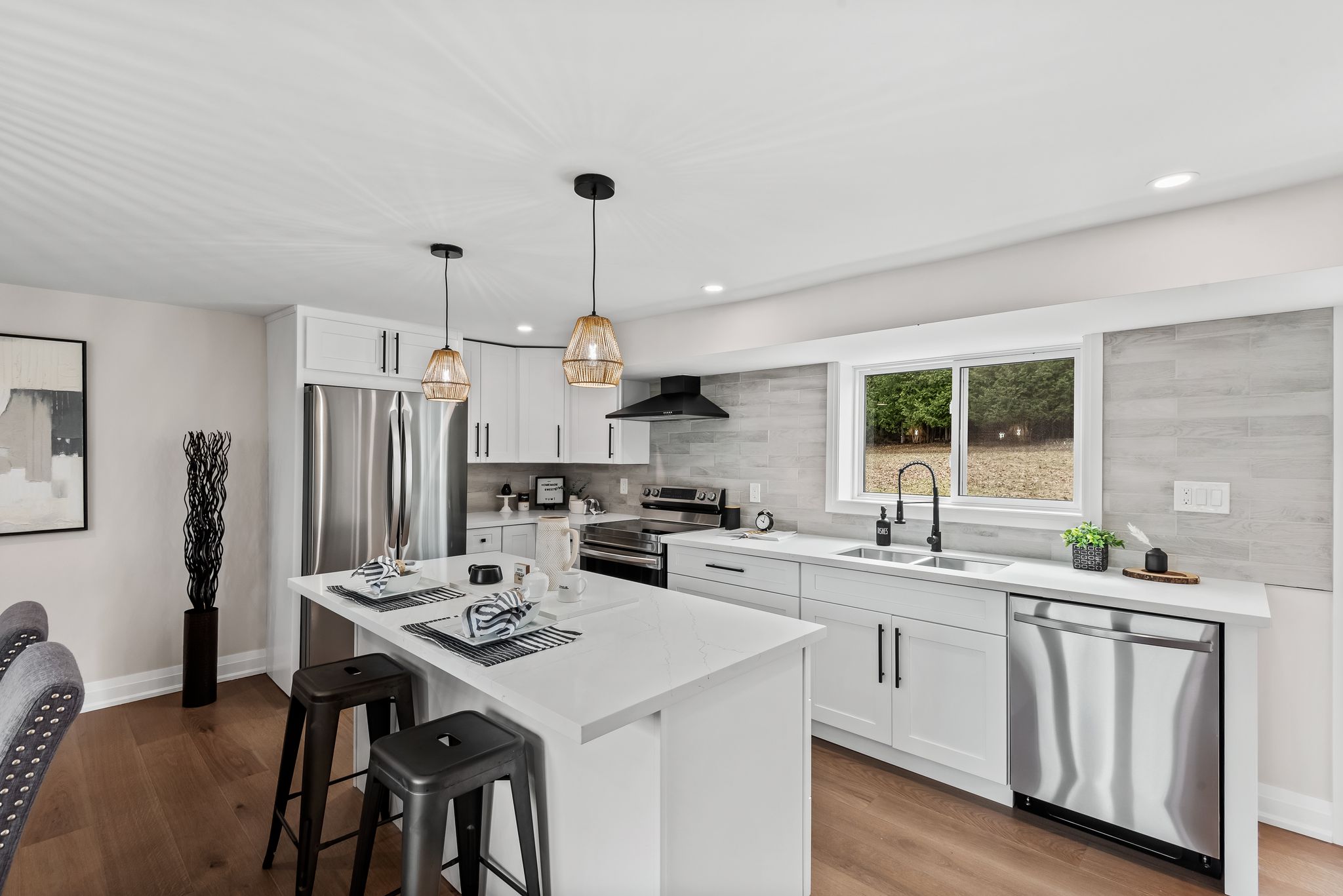
BRIGHT AND AIRY LIVING SPACES
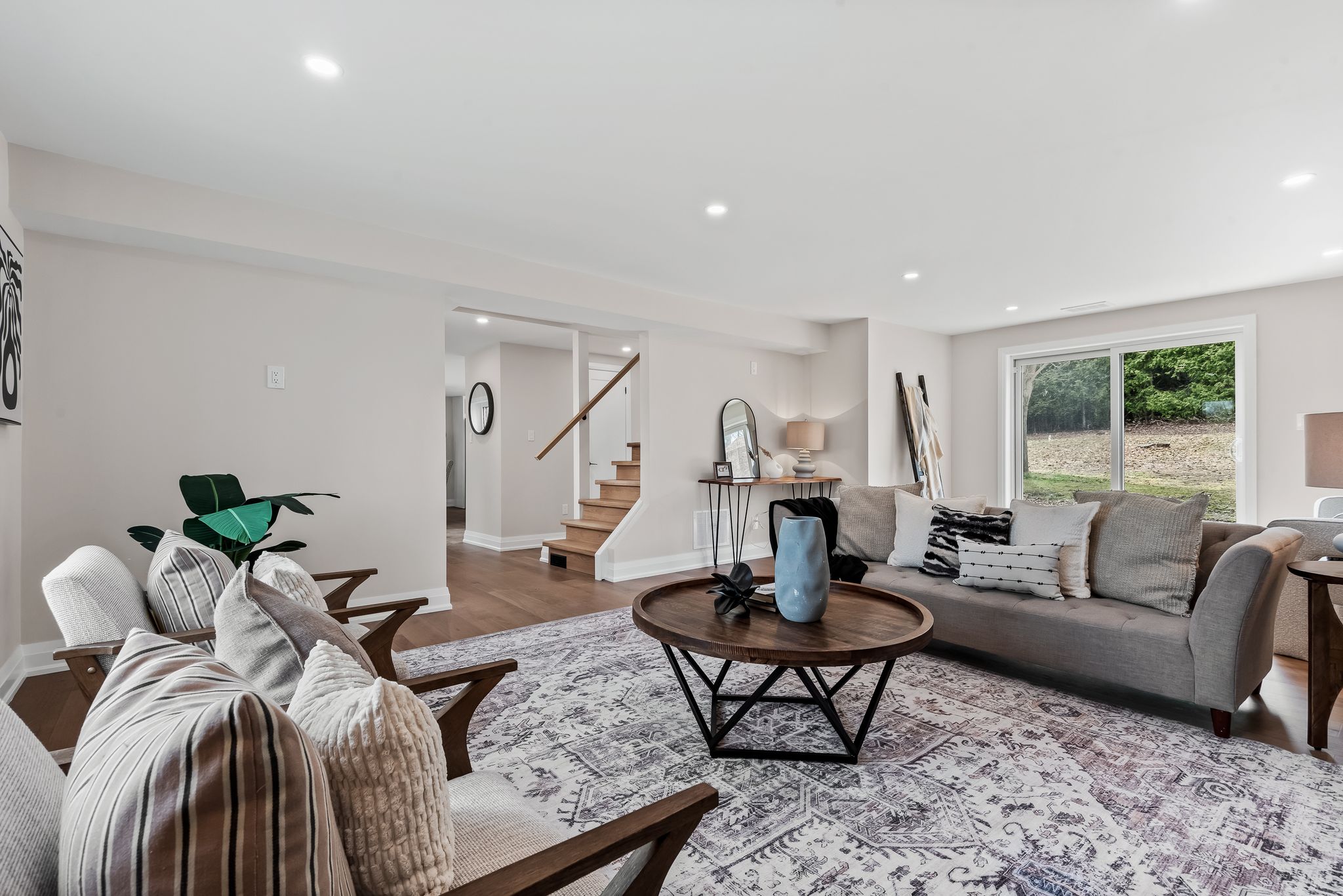
Owner’s suite
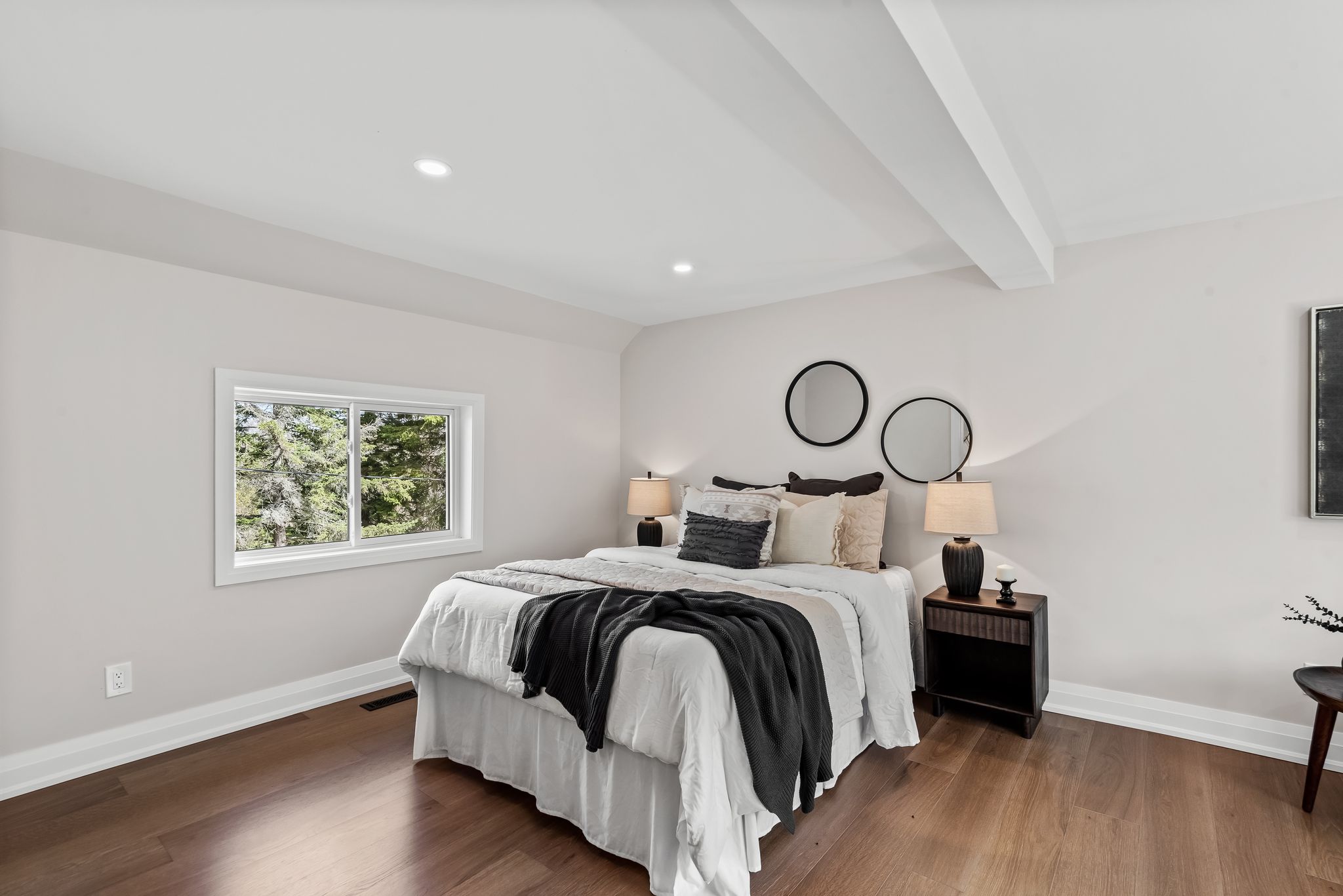
room for the family
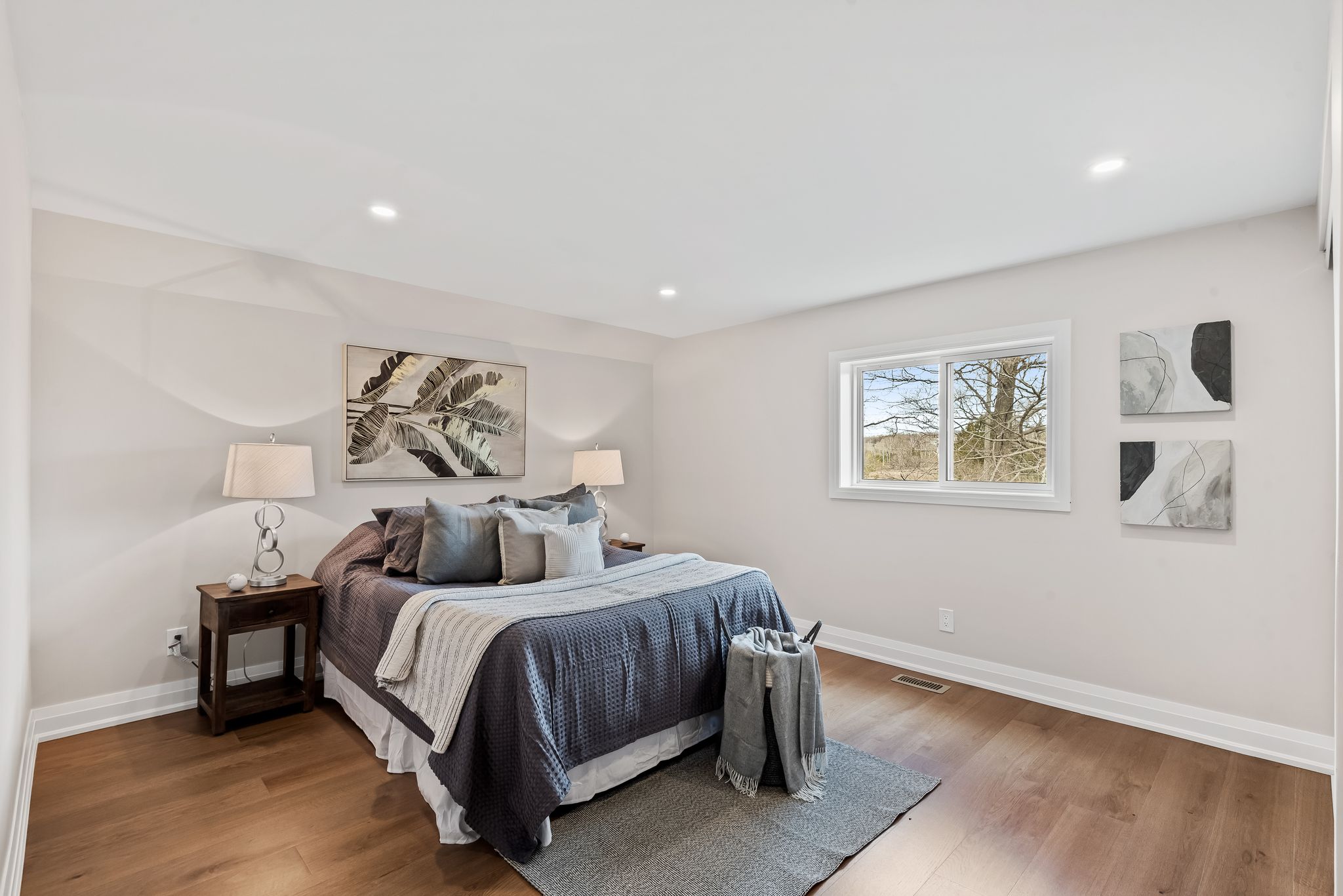
Spacious yard
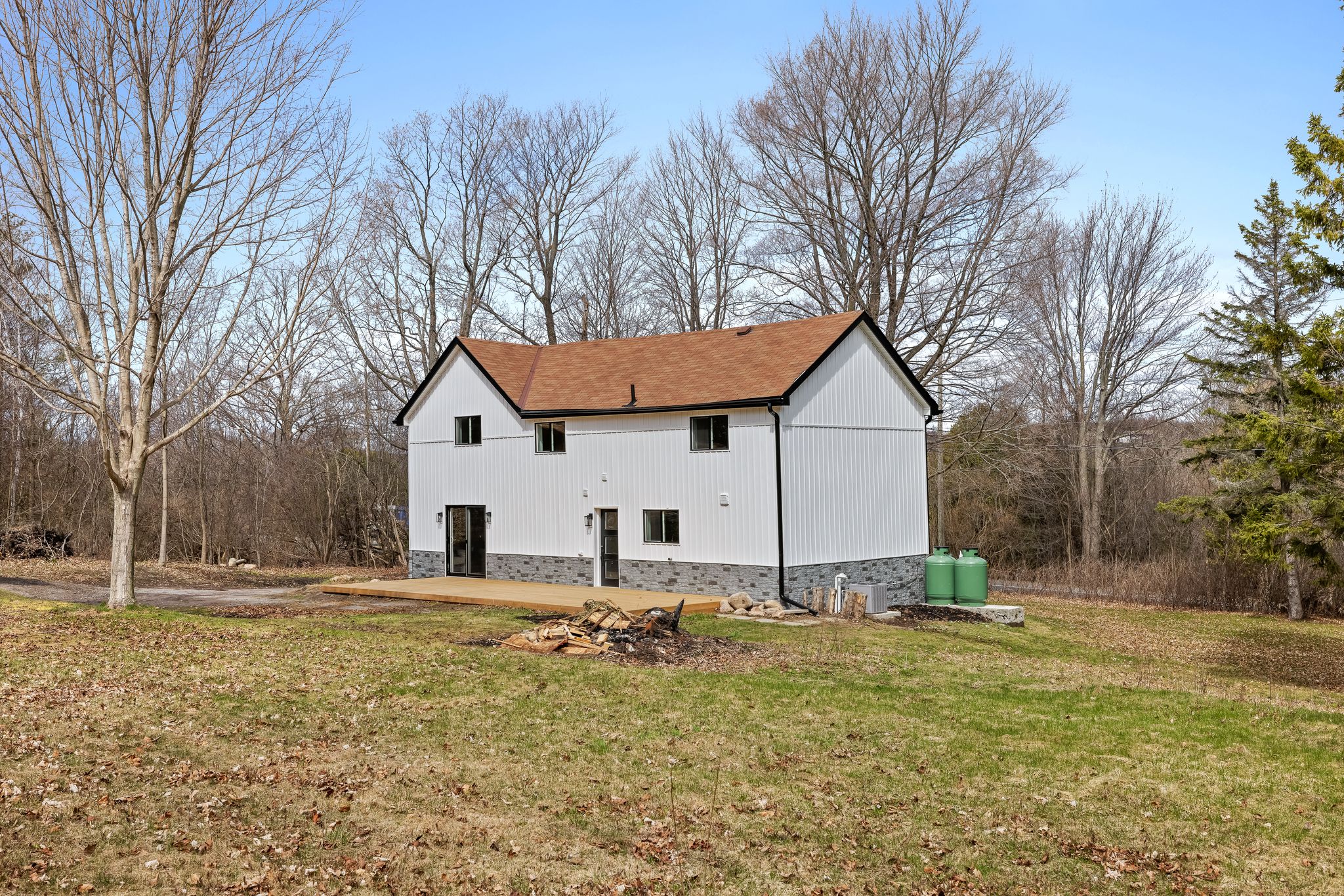
Mortgage Breakdown
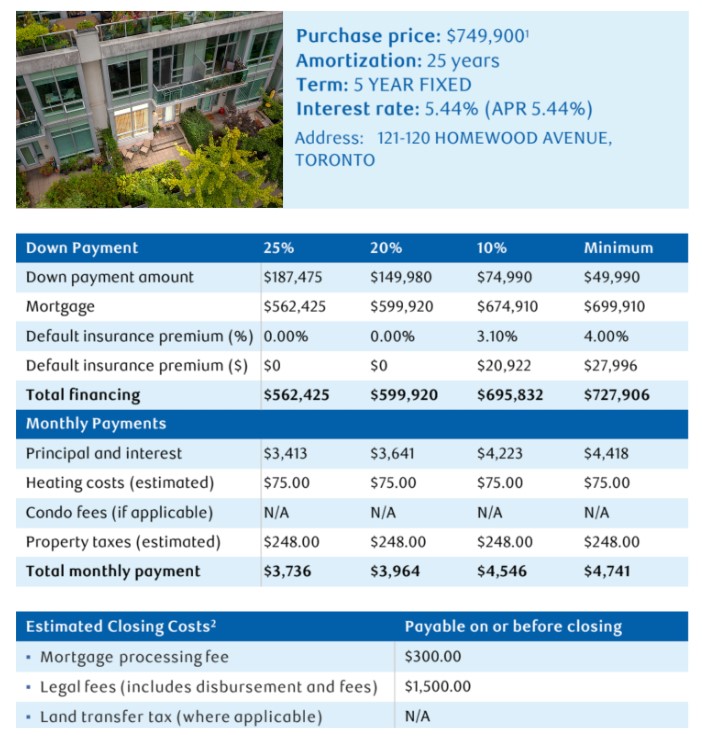
Additional Info
UPDATES
Windows updated - 2024Kitchen: new solid wood cabinets, appliances, quartz countertops.Bathrooms updatedFlooring updatedINCLUSIONS
Stainless Steel: Stove, Refrigerator, DishwasherBlack: Washer, Dryer, Range hoodNEIGHBOURHOOD
Large private lotRural feel with town accessibleGreat for outdoor activitiesPROPERTY TAXES
$1936DETAILS
3 Bedrooms3 BathroomsUltra wood from Mohawk flooring1 car garage6+ car drivewayHWT: OwnedHeat Source: Propane forced airCentral ACUpper level laundryDeckDug wellSepticSump pumpIn The Area
Life in Cobourg is as near ideal as it can be. The town is small enough to be friendly and free of city problems yet large enough to have great entertainment and cultural activities as well as good stores. To add to that, the waterfront is a gem with a good beach, marina and parks. Within a 20km radius there are:
- 15+ Restaurants/Fast Food
- 9 Conservation Areas
- 5+ Grocery Stores
- 5 Golf Clubs
- 1 Rec/Community Centre
- 1 Dog Park
Perfectly located, this home is just steps, a short bike ride, or a quick drive to all of these attractions!

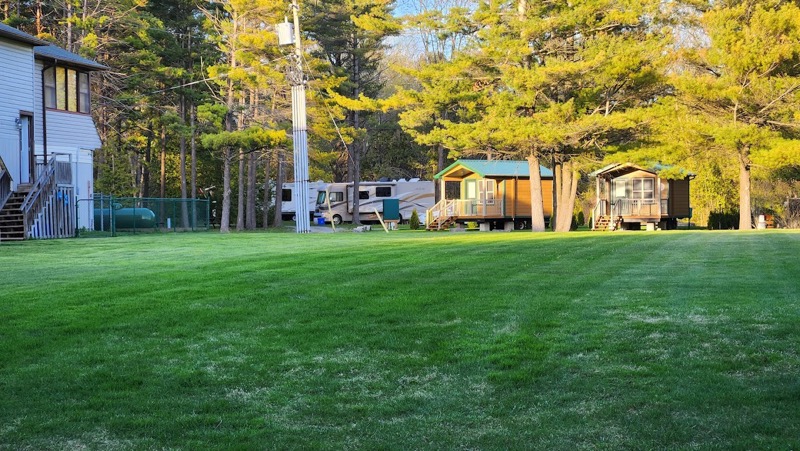
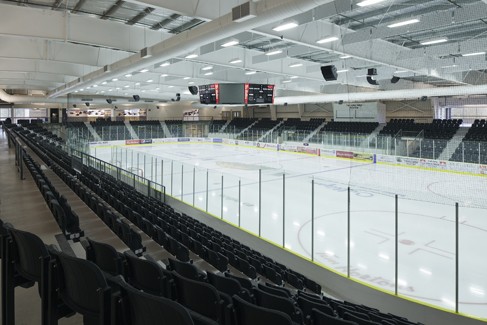
Connect
Interested In The Property?
