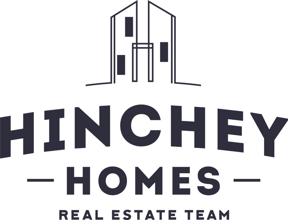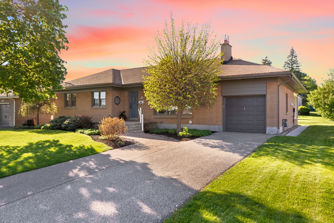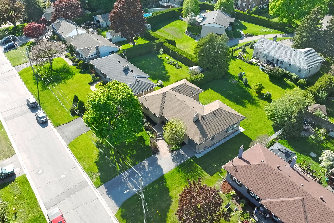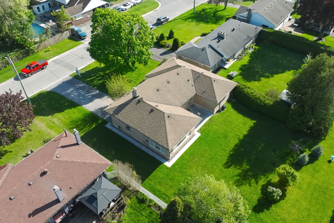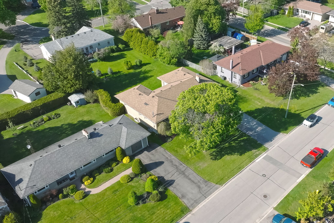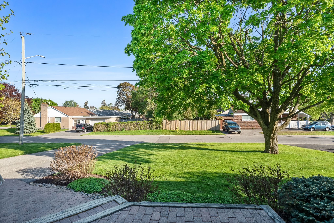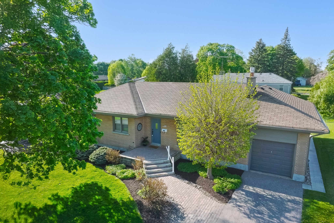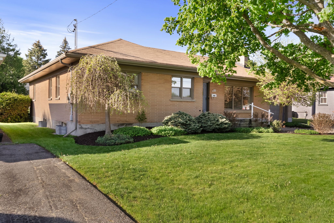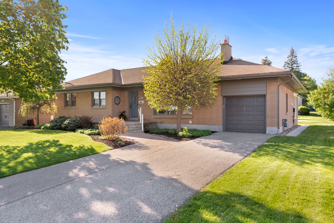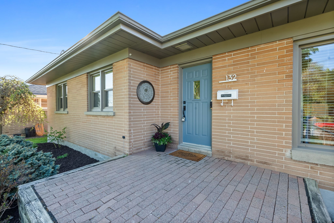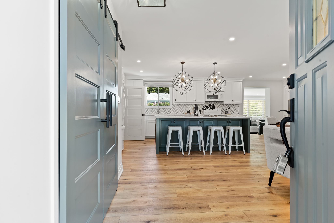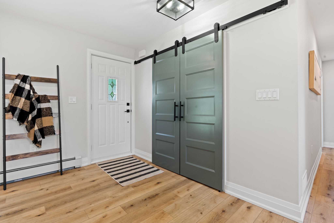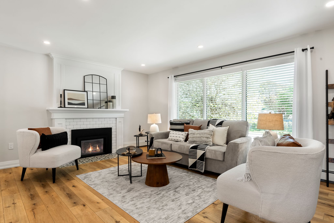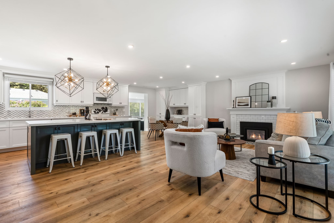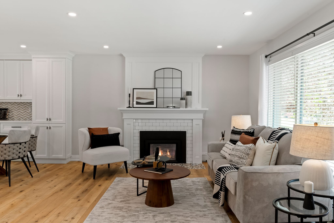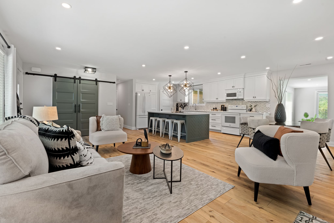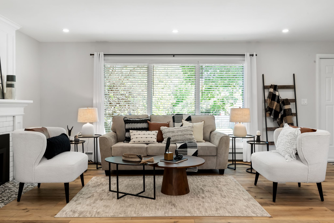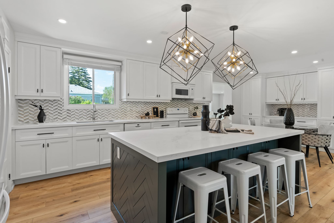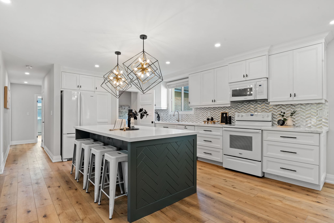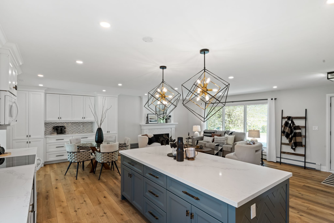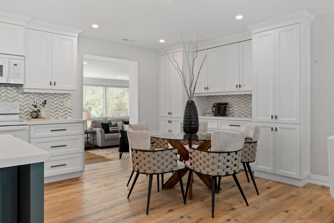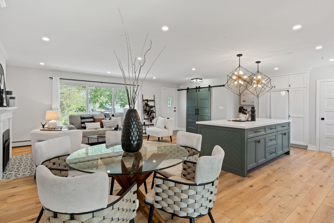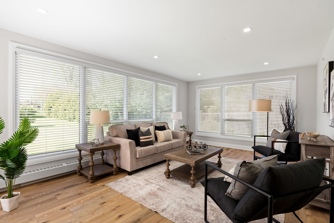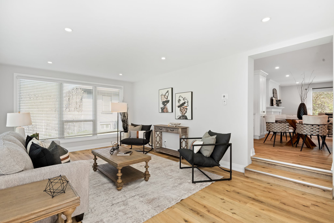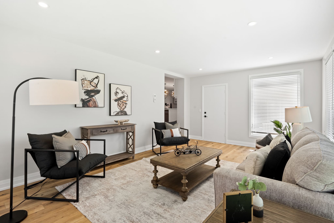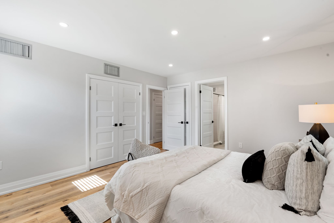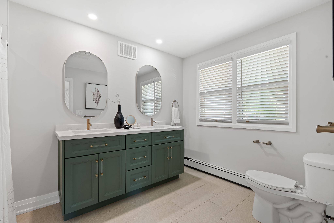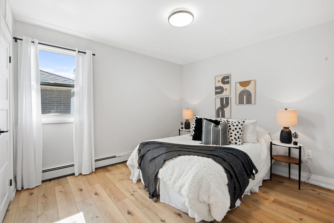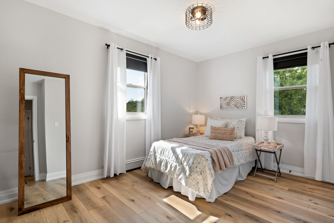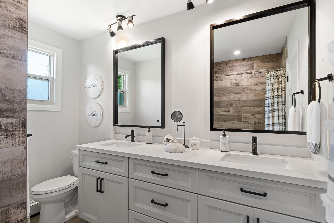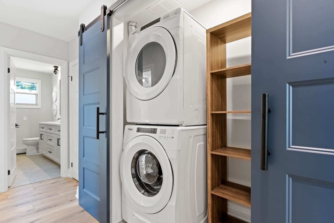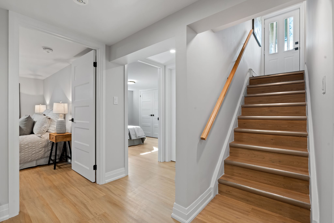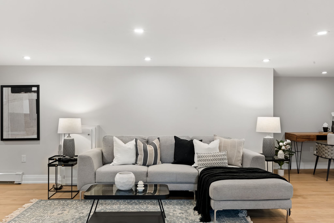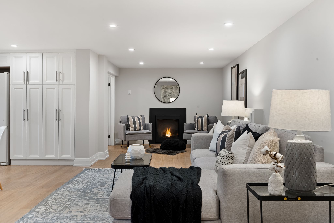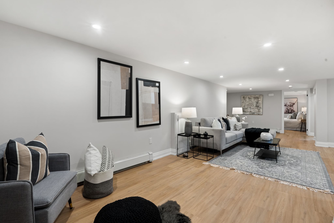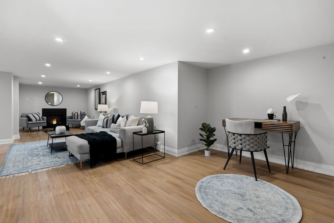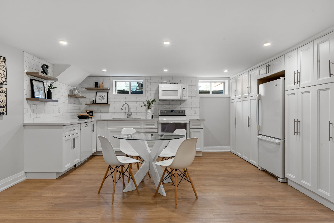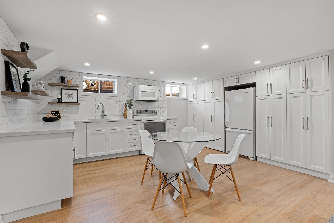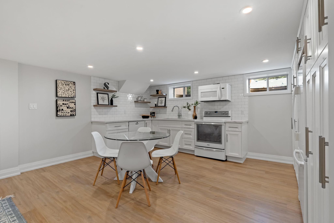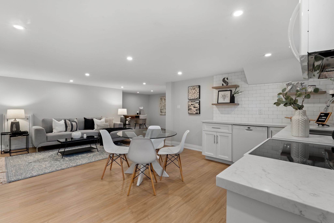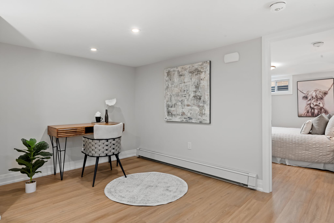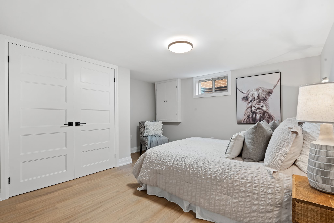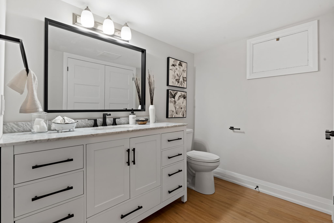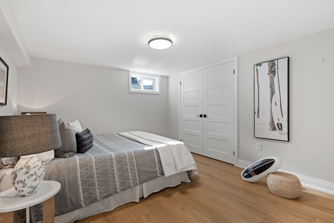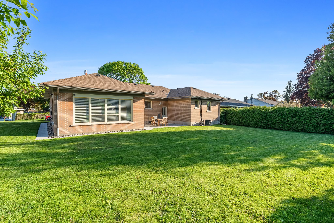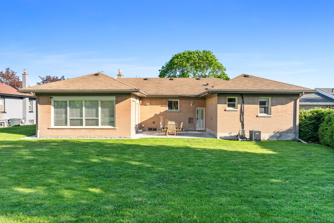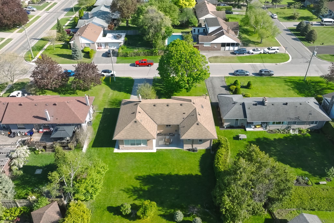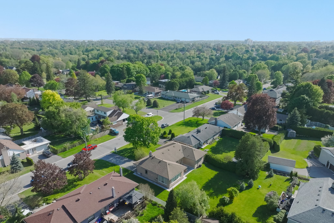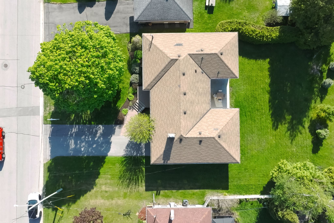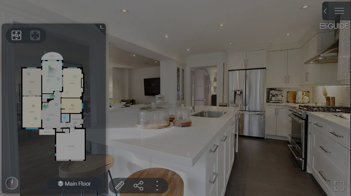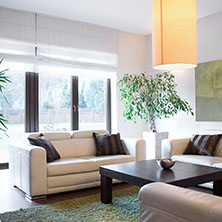Main Content
132 Winona Ave Oshawa, L1G 3H5
$1,125,000About This Property
Welcome to 132 Winona Ave., Oshawa, a beautifully updated bungalow set on an expansive lot with lush, mature trees and timeless curb appeal. Fully renovated in 2020 under the guidance of a professional designer, this home blends thoughtful updates with enduring character. Offering 1,842 sq ft of main-floor living space, it features new doors, trim, and crown moulding throughout, along with a separate entrance to a private in-law suite complete with its own laundry, ideal for extended family or rental potential. The generous backyard invites endless possibilities for entertaining, gardening, or simply relaxing in the serene, tree-lined setting. Inside, the main floor welcomes you with a stylish foyer and custom barn doors, setting the tone for the modern elegance found throughout. The open-concept living and dining areas are anchored by a cozy gas fireplace and flow effortlessly into a designer kitchen with quartz countertops, a statement backsplash, and high-end lighting. A sunlit family room wrapped in windows offers tranquil views of the backyard. Durable vinyl flooring runs seamlessly throughout the space. The private primary suite includes his and hers closets and a spa-like 4-piece ensuite with a custom double vanity and tiled shower, while two additional bedrooms and a 5-piece main bath provide ample room for family or guests. The finished basement adds exceptional versatility with a separate entrance, its own laundry, and a bright layout ideal for in-laws or tenants. A custom eat-in kitchen, large rec room with gas fireplace, two spacious bedrooms, and a sleek 3-piece bath round out this impressive lower-level suite, making this home a rare and turnkey opportunity. Located close to parks, all retail needs, restaurants and more in a great North Oshawa community!
With This Home
DELICIOUS AND DECADENT DETAILS
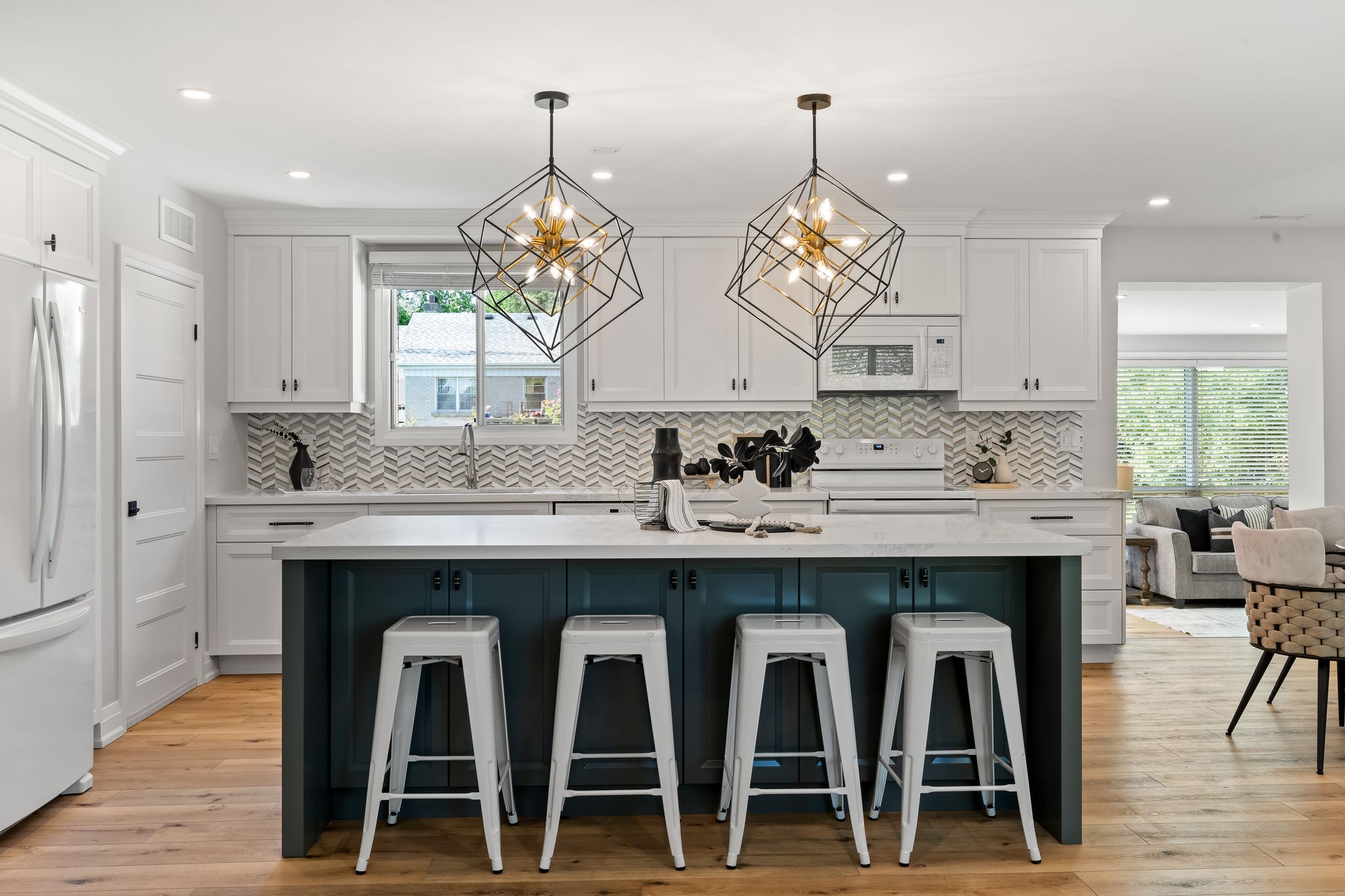
BRIGHT AND AIRY LIVING SPACES
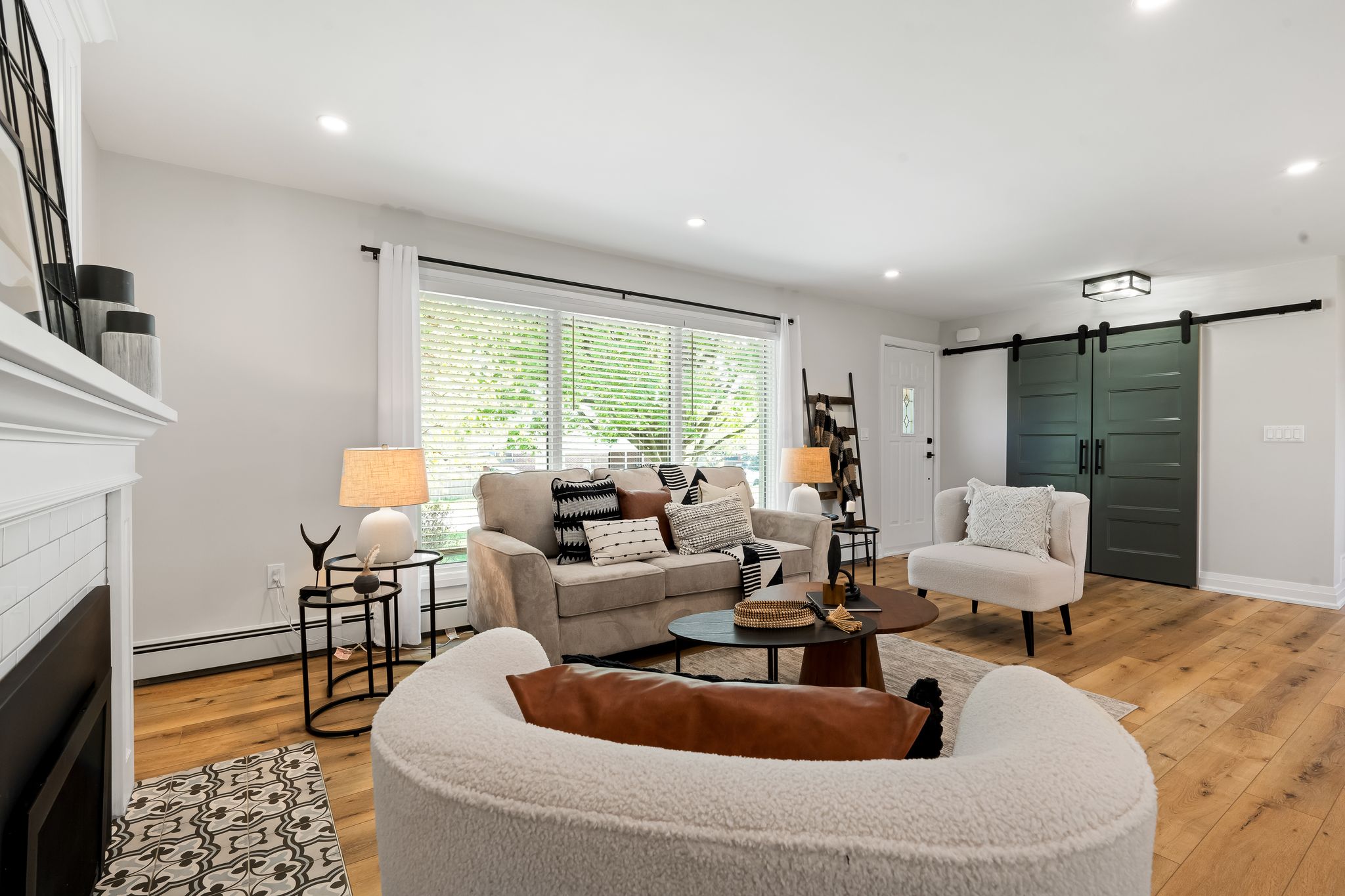
Owner’s suite
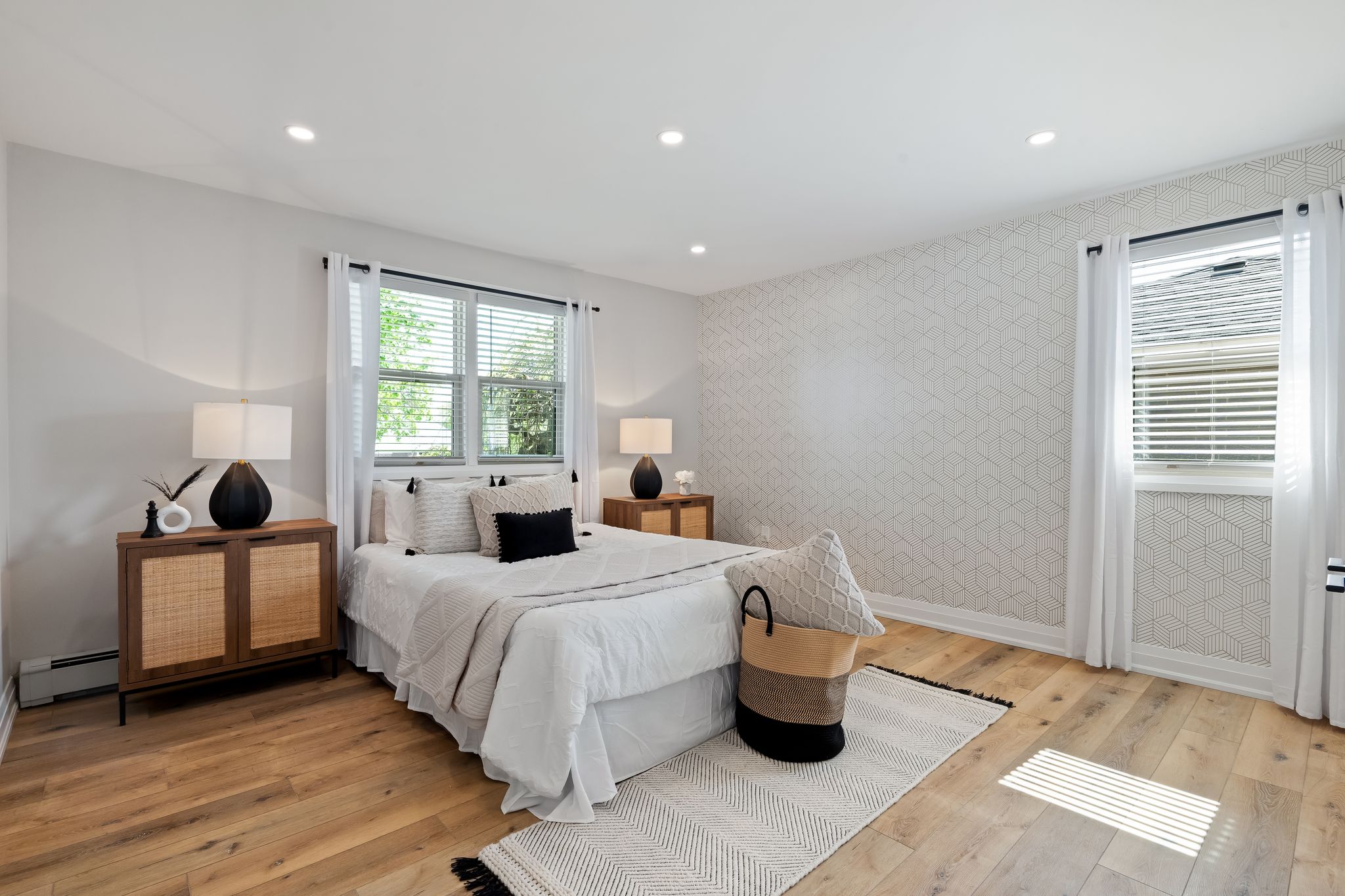
Additional living space
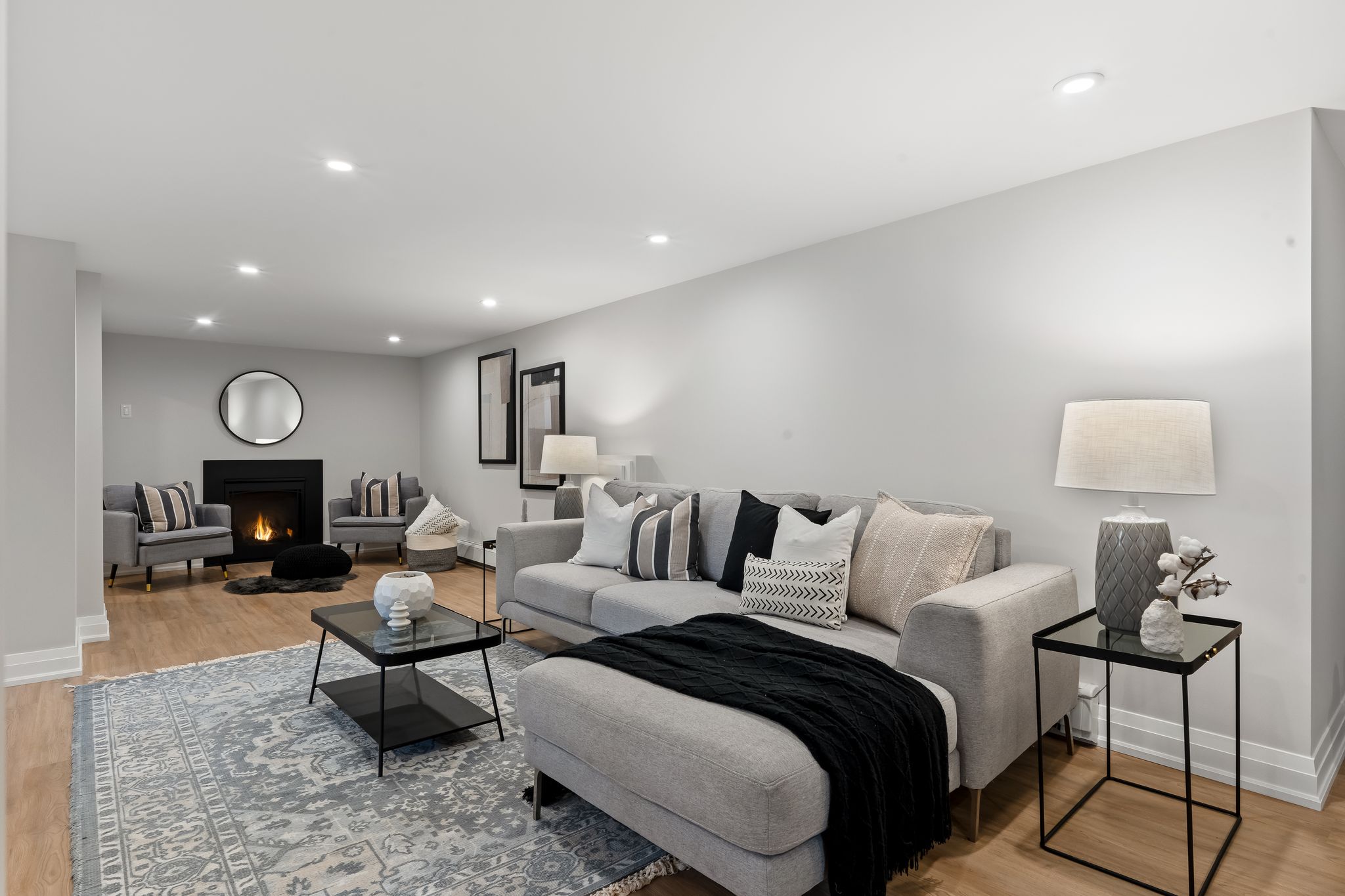
Spacious backyard
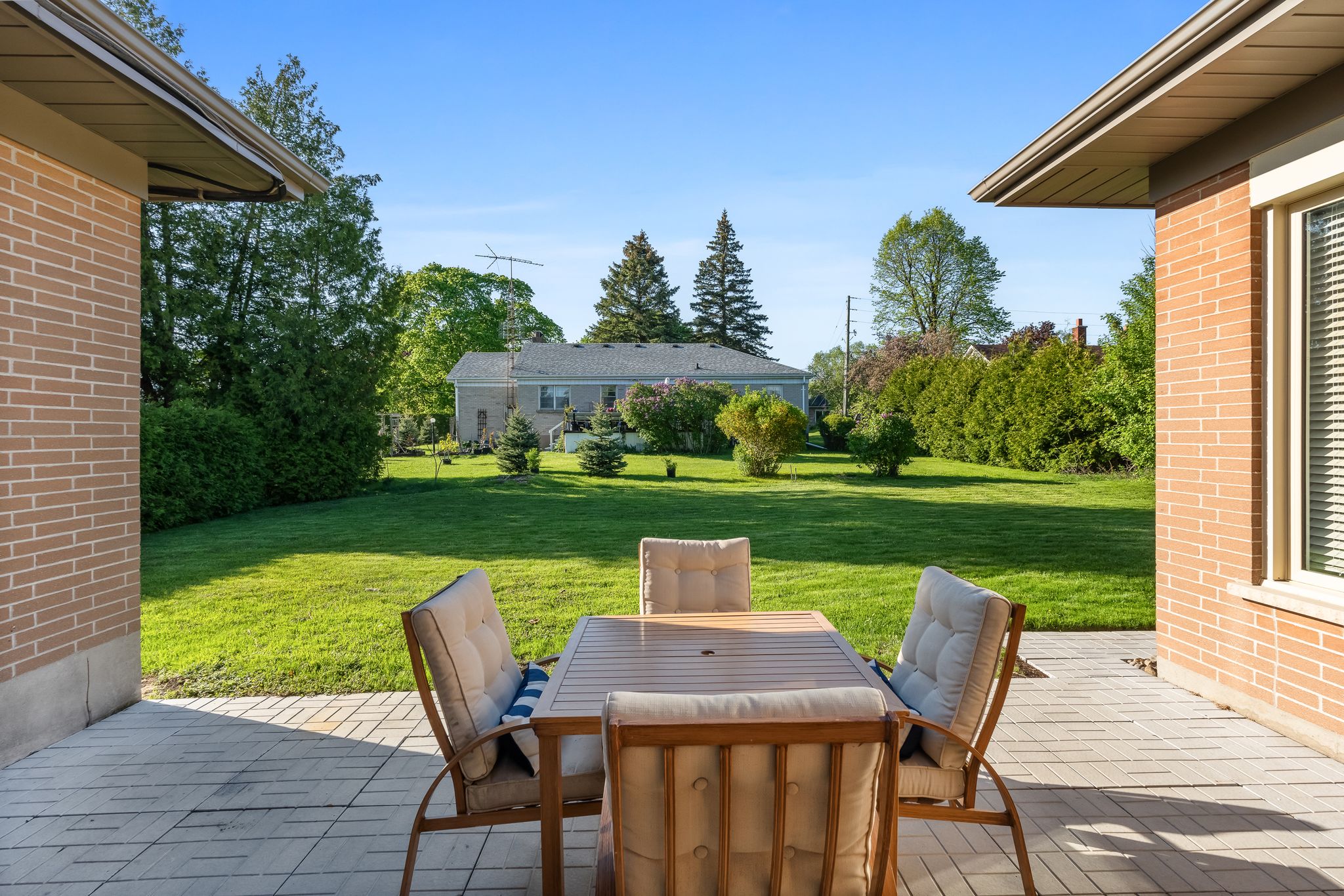
Mortgage Breakdown

Additional Info
Improvements
Fully painted - 2025Fully renovated in 2020, led by a designer-Two custom kitchens w/ quartz counters and backsplash- New lighting- New doors, trim, crown moulding- Custom vanities in bathrooms- New tiled shower in primary ensuite- New flooring throughout - All new hardware throughoutINCLUSIONS
White - Fridge x2Stove x2Above Range Microwave x2Built in Dishwasher x2Front loading washer x2Front loading dryer x2neighbourhood
Mature, sought-after neighbourhoodProximity to great schoolsProximity to shopping/amenitiesPROPERTY TAXES
$6,539.99 - 2025DETAILS
Built: 19553+2 Bedrooms3 BathroomsVinyl flooringMain + lower level laundrySingle car garage4 car drivewayIn-law suite w/ separate entranceCentral AC2 gas fireplacesHeat Source: GasLarge yard w/ mature treesIn The Area
Whatever drives your consideration for moving to Oshawa, Ontario, this lakeside city will be sure to meet and exceed your expectations. Nestled approximately 60 kilometres east of Toronto, this scenic city lies on the shores of Lake Ontario. Within a 20 km radius, there are:
- 29+ Restaurants/Fast Food
- 4+ Conservation Areas
- 8+ Grocery Stores
- 4 Golf Clubs
- 19+ Parks
- 2 Rec/Community Centres
Perfectly located, this home is just steps, a short bike ride, or a quick drive to all of these attractions!
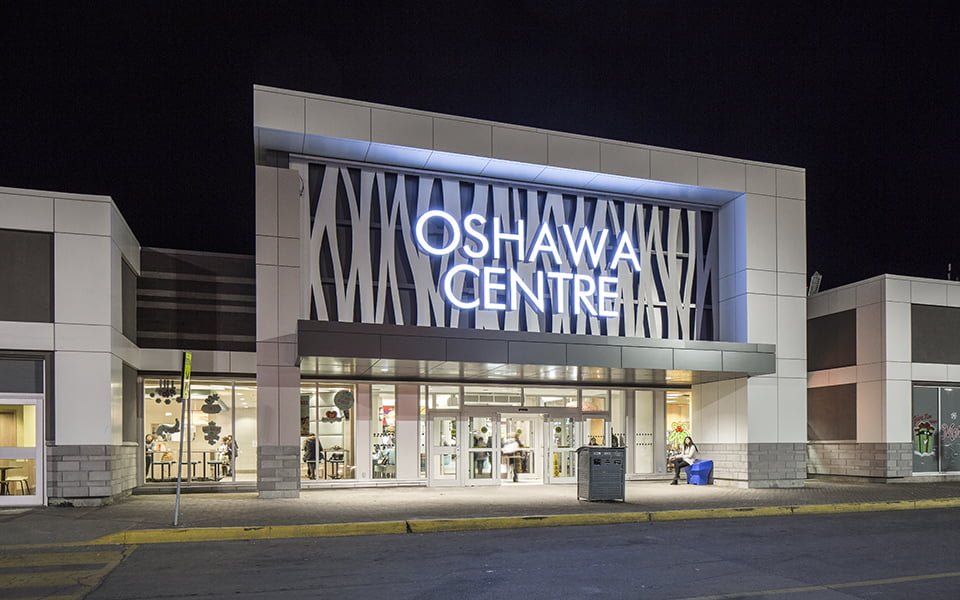
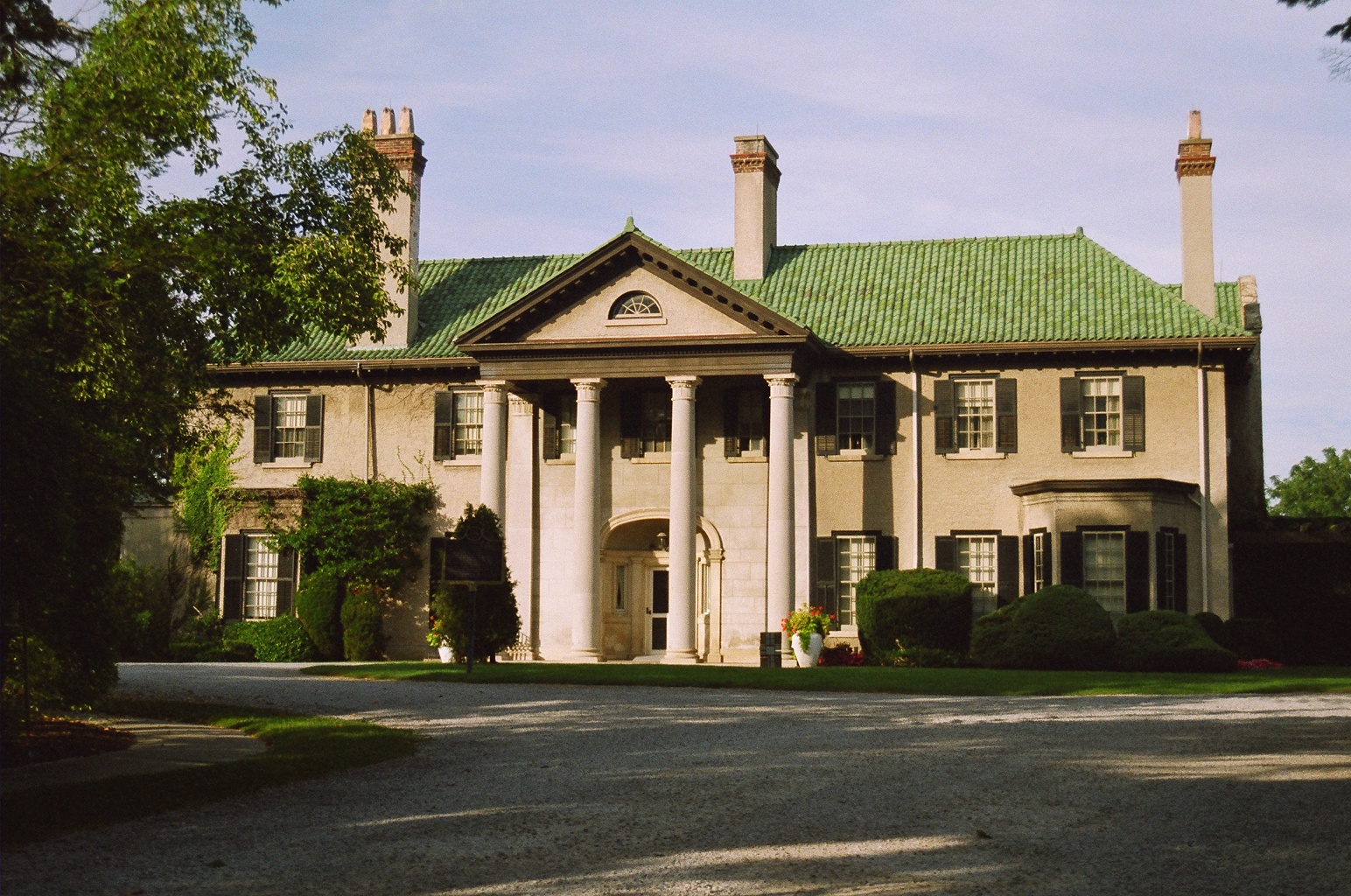

Connect
Interested In The Property?
