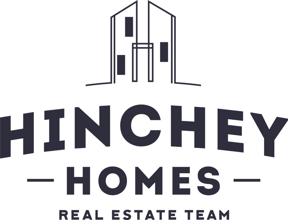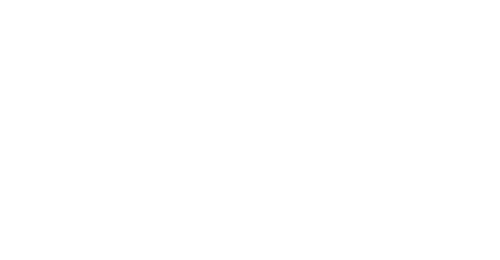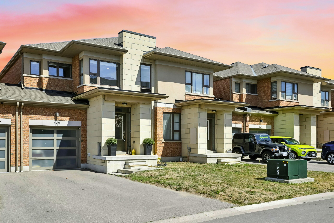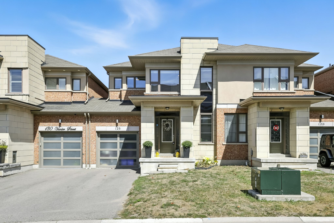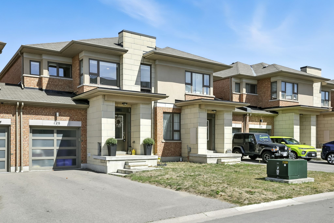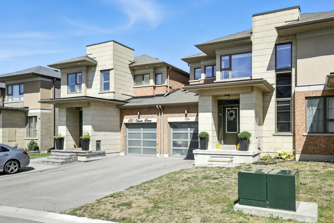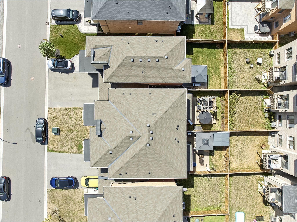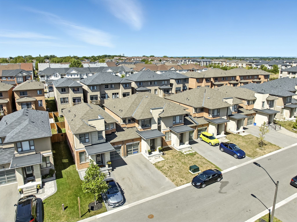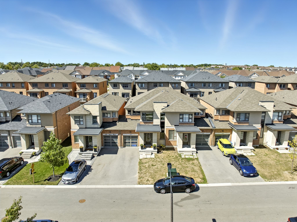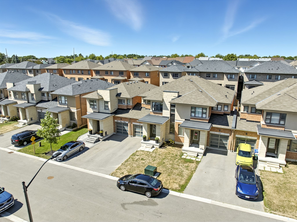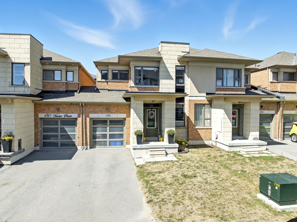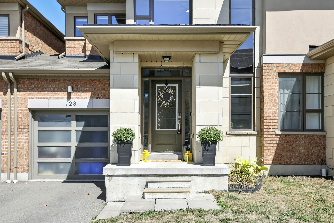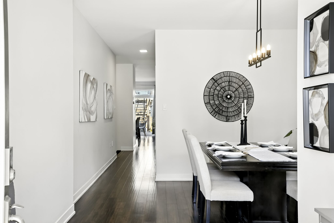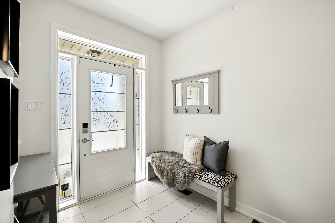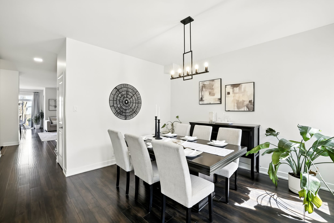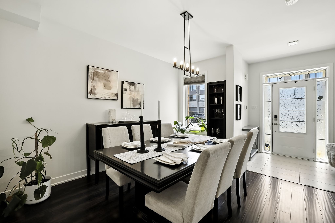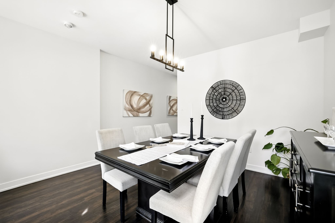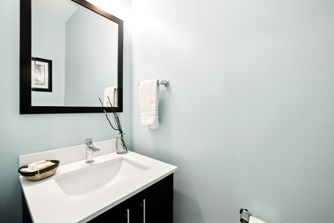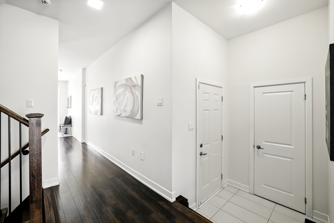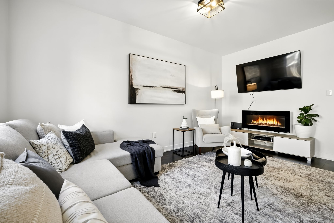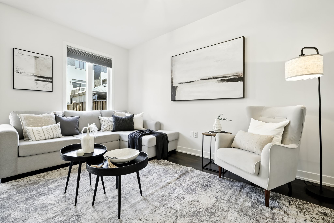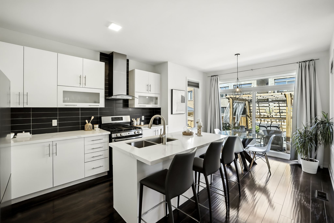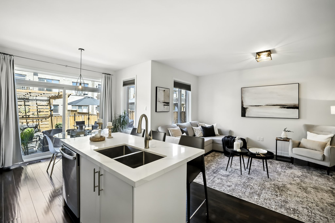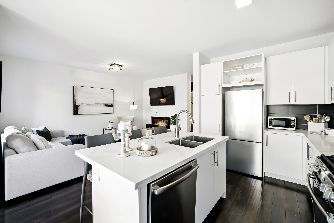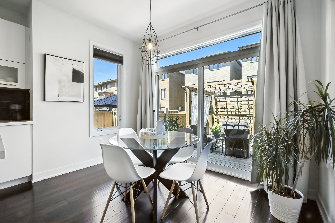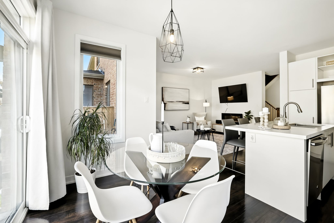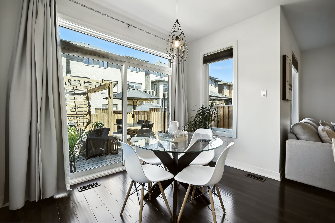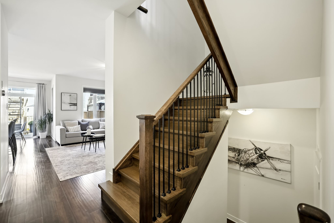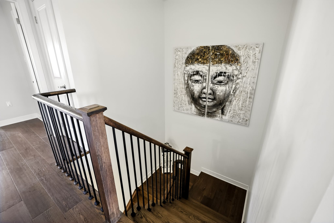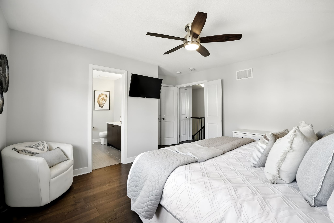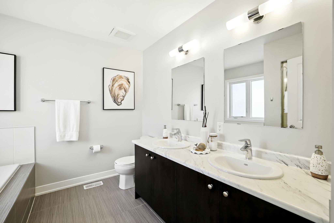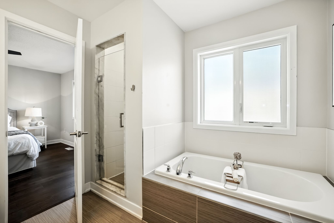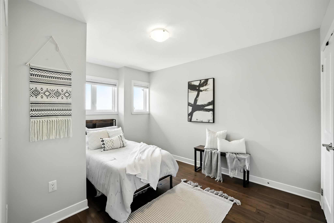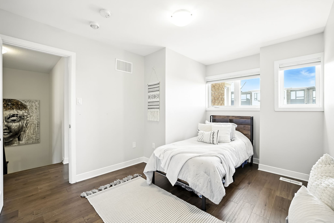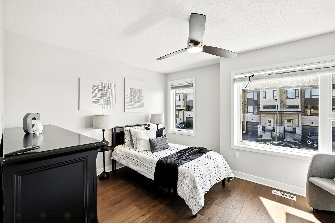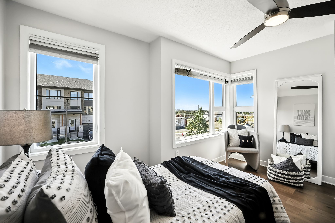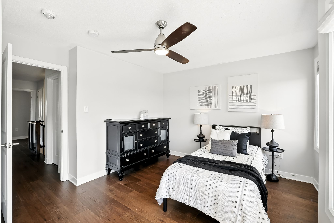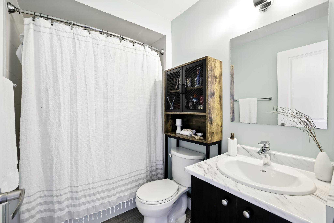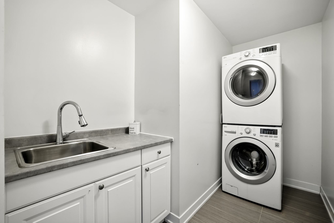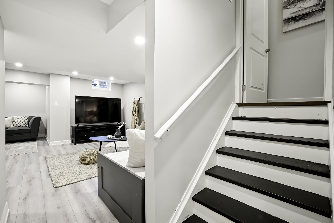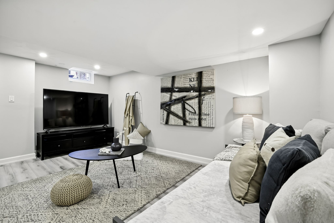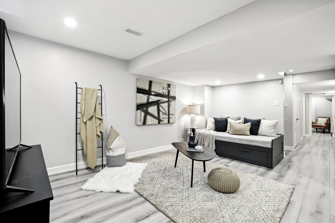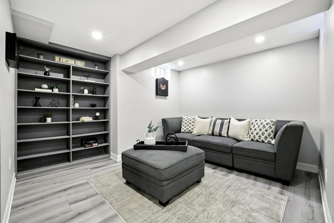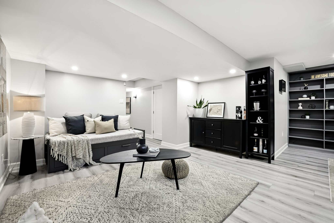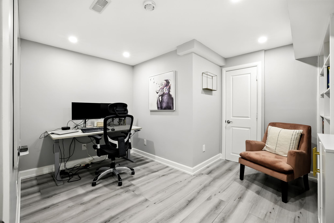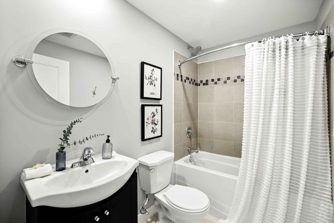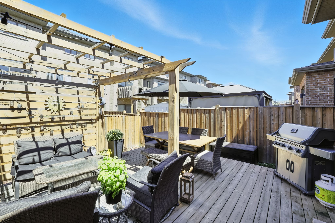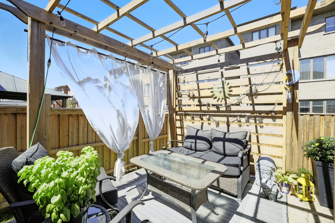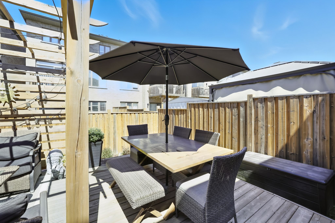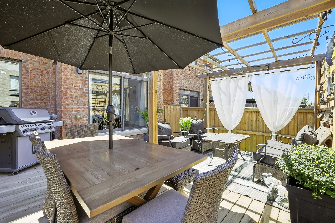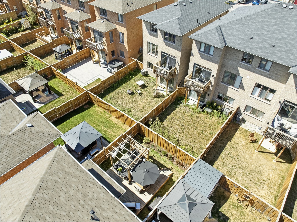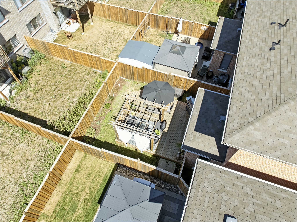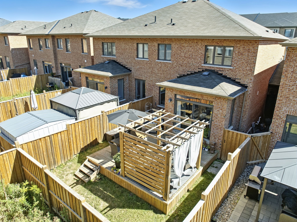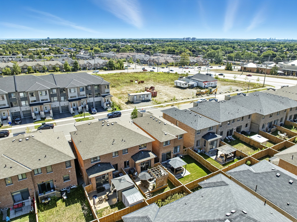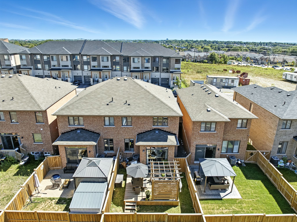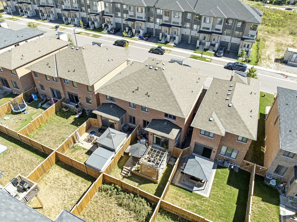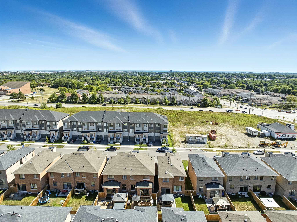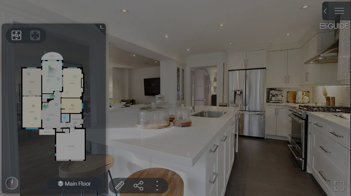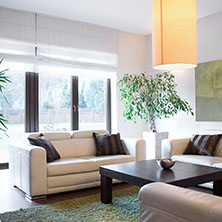Main Content
128 Vanier St Whitby, L1R 0N3
$850,000About This Property
This modern townhome impresses from the start with sleek curb appeal, clean architectural lines, large windows, and a contemporary stone-and-brick exterior. The welcoming front porch with stylish planters, along with parking for three cars between the driveway and built-in garage, creates an inviting first impression. Perfectly situated in a newer community near shopping, Brock Street, parks, and excellent schools, this move-in-ready home offers the best in convenience and lifestyle. Inside, high ceilings and hardwood stairs set the tone for the thoughtful main floor design. A bright foyer flows into a spacious dining room, perfect for entertaining. The mud room with a closet and garage access keeps daily living organized. The open-concept living area layout connects a cozy living room with an electric fireplace to the modern kitchen, featuring quartz countertops, sleek cabinetry, and a large island. The breakfast room opens to the deck, ideal for morning coffee or summer barbecues, while a stylish 2-piece bath completes the level. Upstairs, hardwood flooring continues into all bedrooms. The primary retreat boasts a walk-in closet and a luxurious 5-piece ensuite with double sinks, a soaker tub, and a separate shower. Two additional bedrooms provide versatility, complemented by a 4-piece bath and the convenience of upper-level laundry. The finished basement expands the living space with a spacious rec room, office/den, full 4-piece bath, and bonus storage room—ideal for family living, working from home, or entertaining. Step outside to a fully fenced backyard designed for relaxation and enjoyment. The deck and pergola create the perfect outdoor retreat, whether hosting barbecues, enjoying evening drinks, or unwinding with a book. Stylish and low-maintenance, it’s a space made for lasting memories!
Explore This Property
3D Virtual Tour
With This Home
Delicious and decadent details
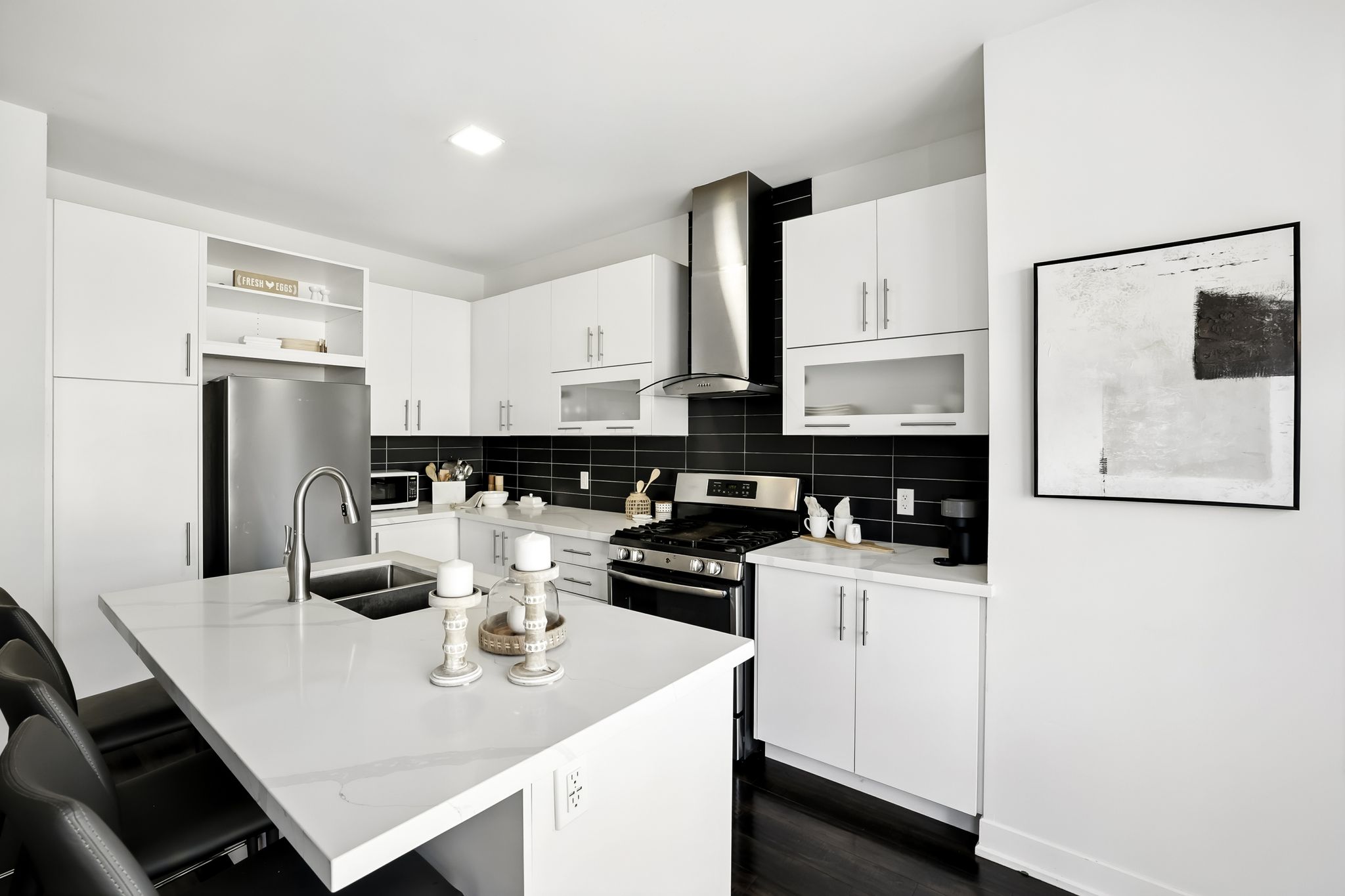
Bright and airy living spaces
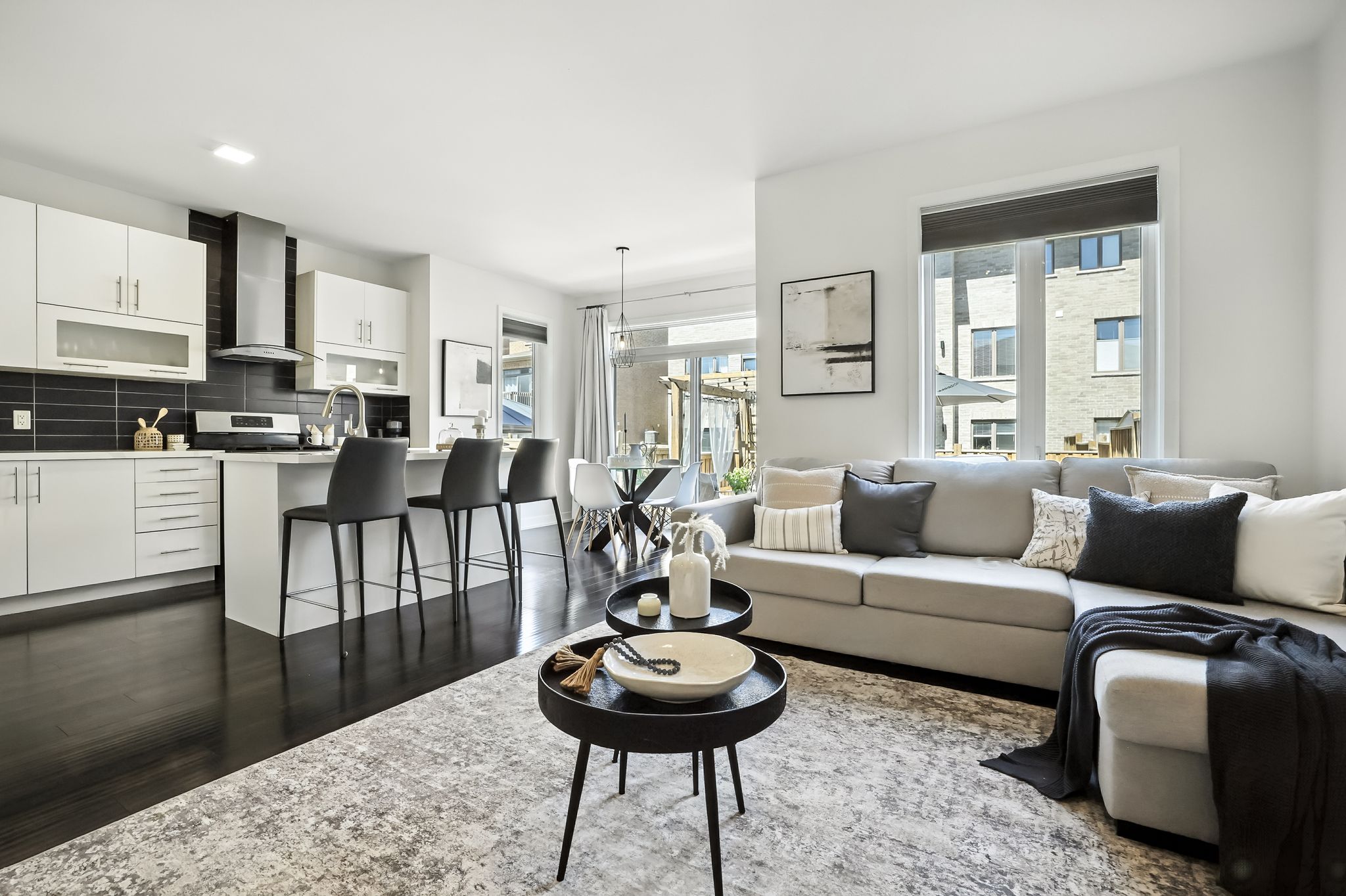
owner's suite
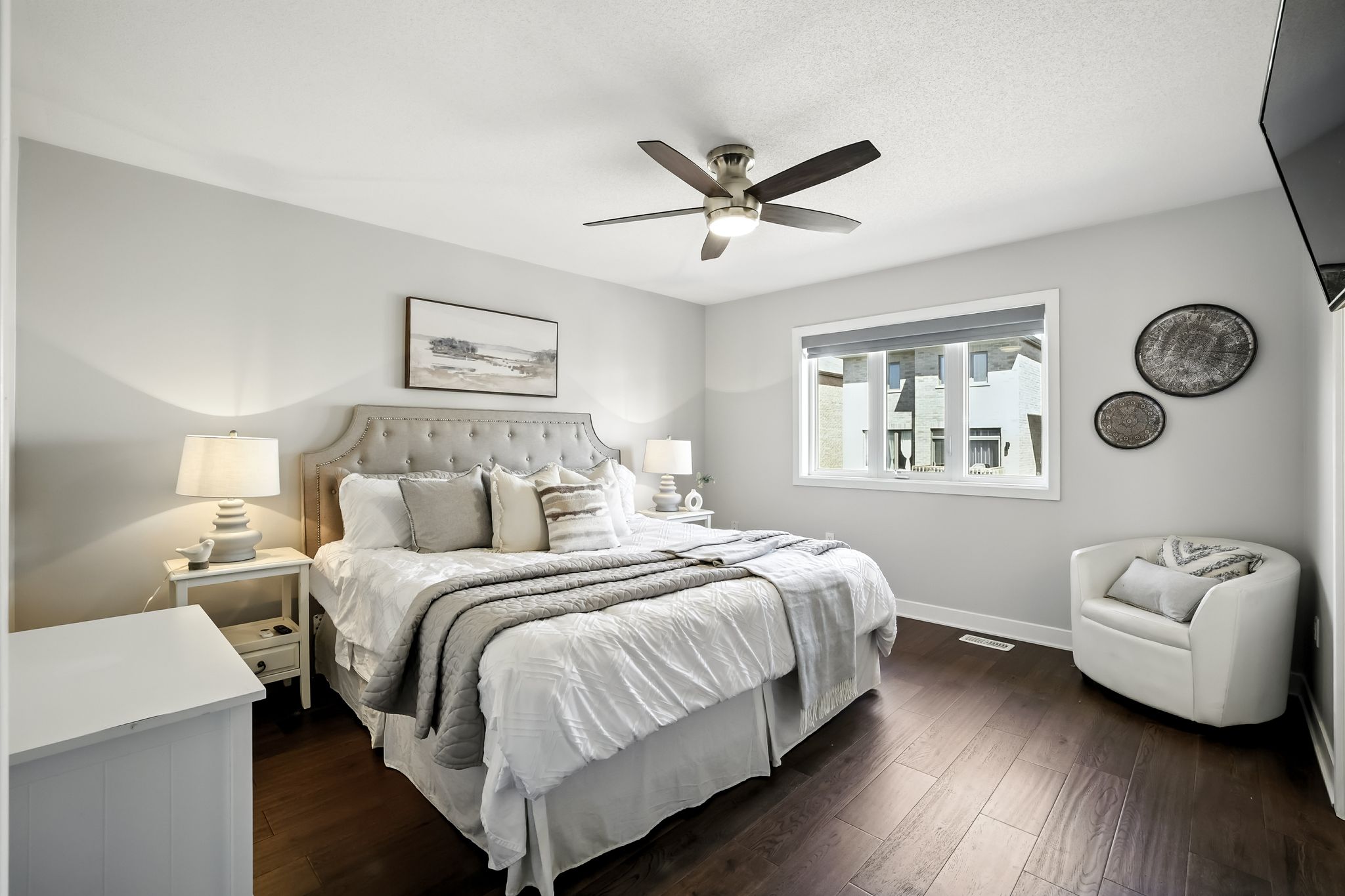
Bonus living space
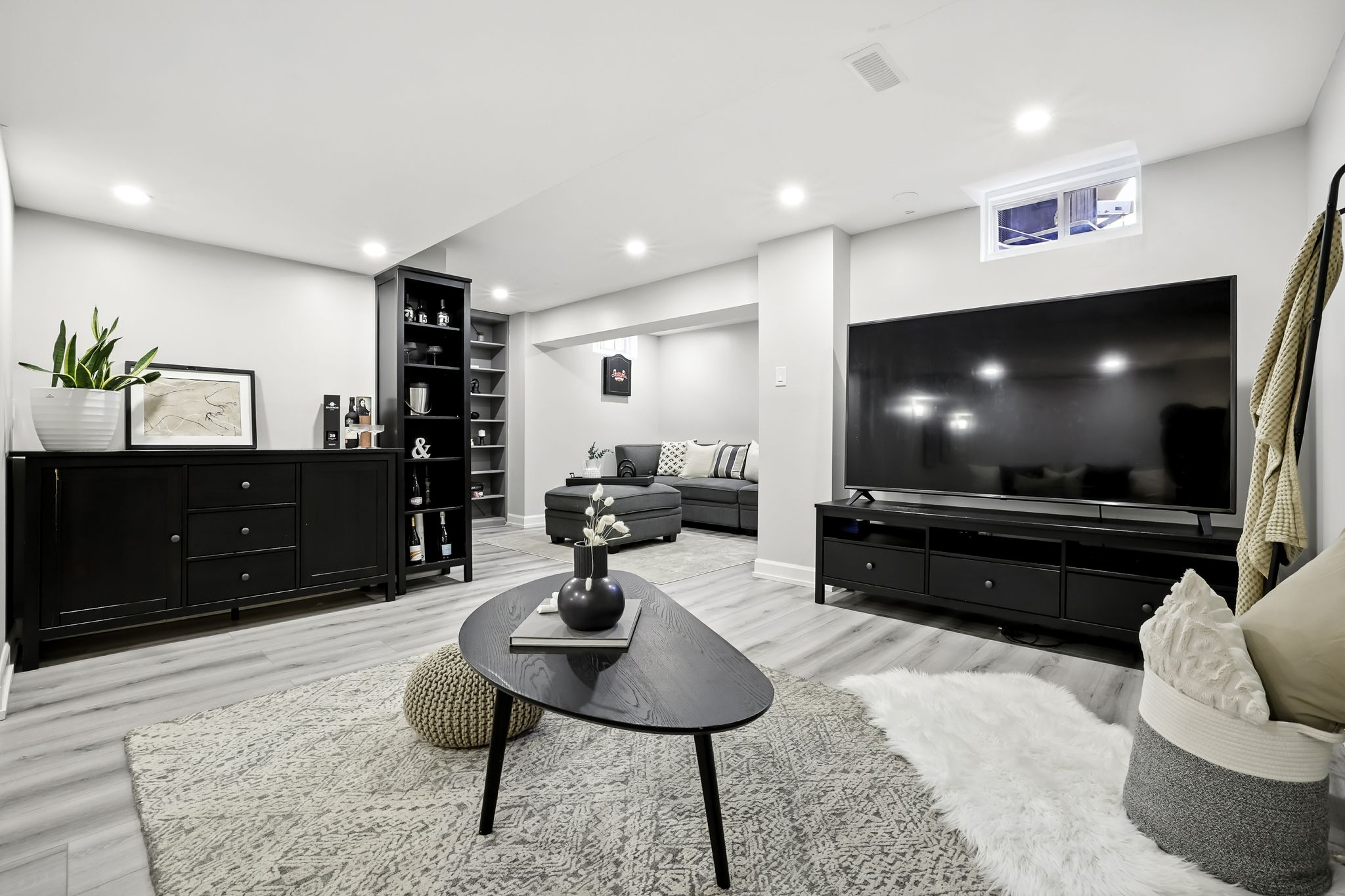
backyard retreat
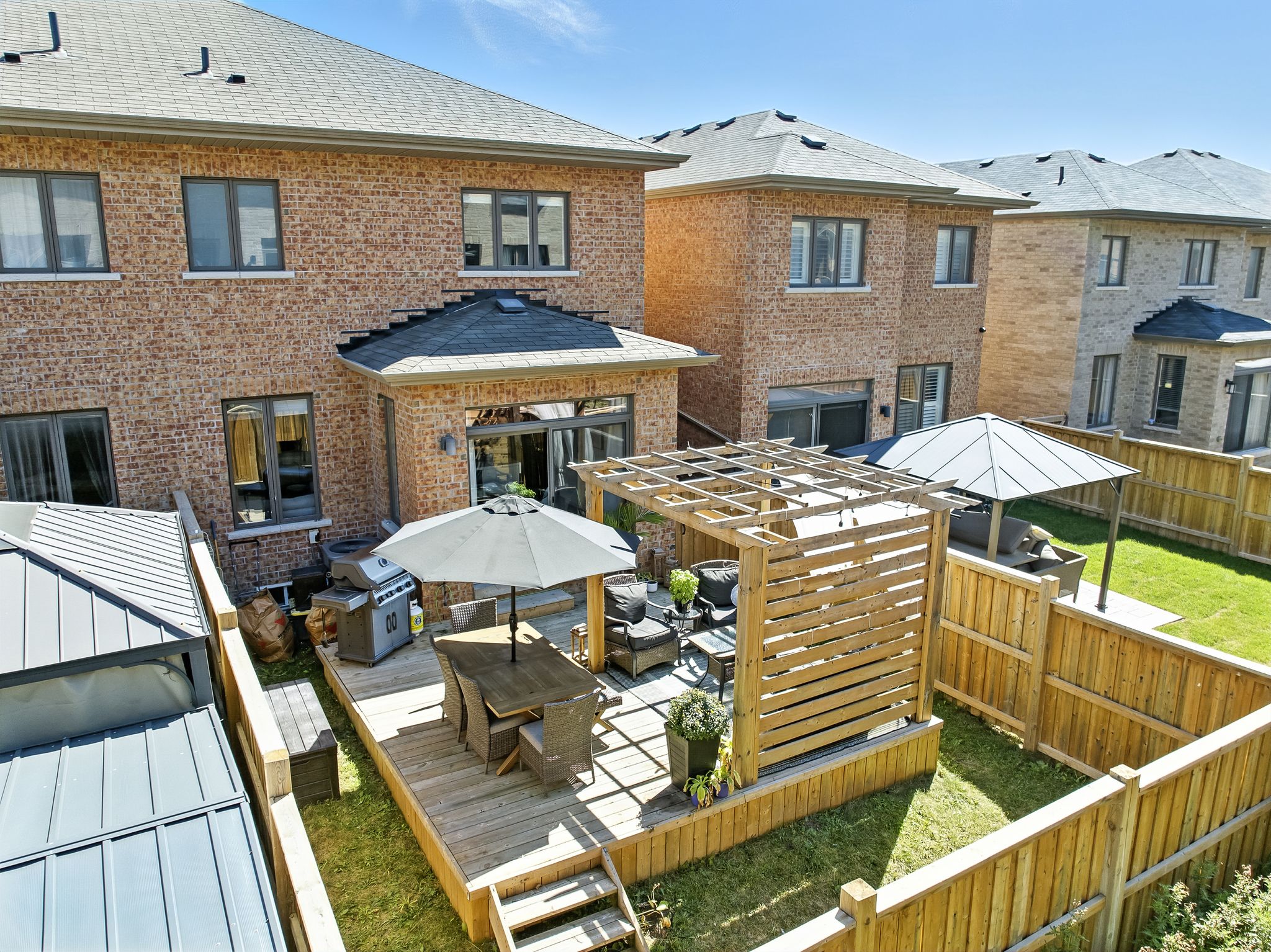
Mortgage Breakdown
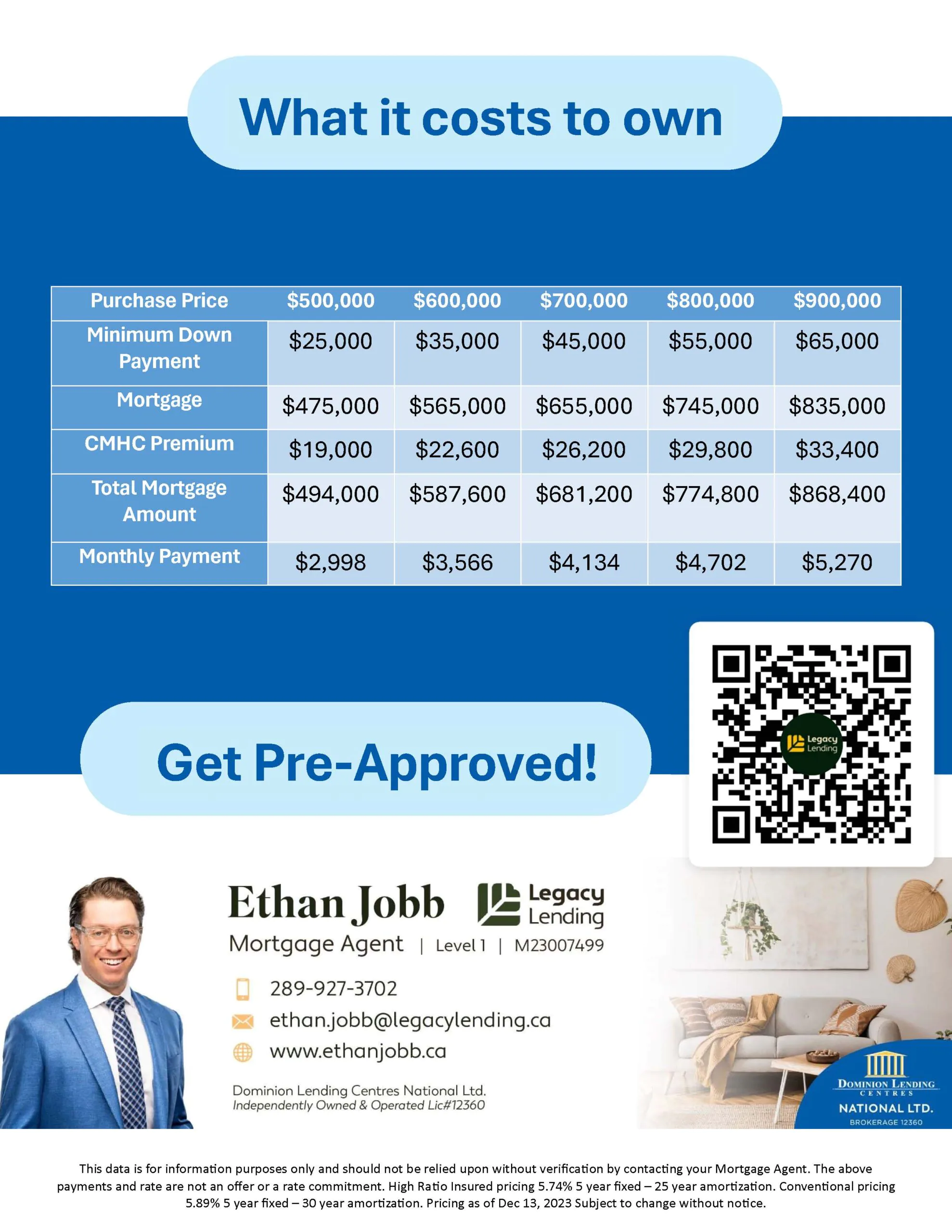
Additional Info
PROPERTY TAXES
$6221.20 - 2025DETAILS
Built: 20163 Bedrooms4 BathroomsQuartz countertops in kitchenEngineered Hardwood - Main levelHardwood - Stairs and upper levelVinyl - BasementElectric fireplaceCentral vacUpper-level laundryBasement finished 2020Single-car garage2-car drivewayHWT: RentedCentral AC Heat Source: Gas forced airLarge deck with pergolaINCLUSIONS
Stainless Steel- Fridge, Stove, DishwasherWhite-Microwave, Dryer, WasherExclusions
NoneNEIGHBOURHOOD DETAILS
Proximity to Brock StVarious parks and great schoolsClose to shopping/amenitiesIn The Area
Whitby is often chosen over other areas for its peace and quiet, outdoor space, and relaxed pace of life. It is especially popular with families raising young children. With two vibrant downtowns, many sports and recreation programs, year-round events and festivals, wonderful parks, trails and outdoor recreation - this is the place to live! Within a 20km radius there are:
- 50+ Restaurants/Fast Food
- 6 Conservation Areas
- 14+ Grocery Stores
- 9 Golf Clubs
- 20+ Parks
- 4 Rec/Community Centres
Perfectly located, this home is just steps, a short bike ride, or a quick drive to all of these attractions!
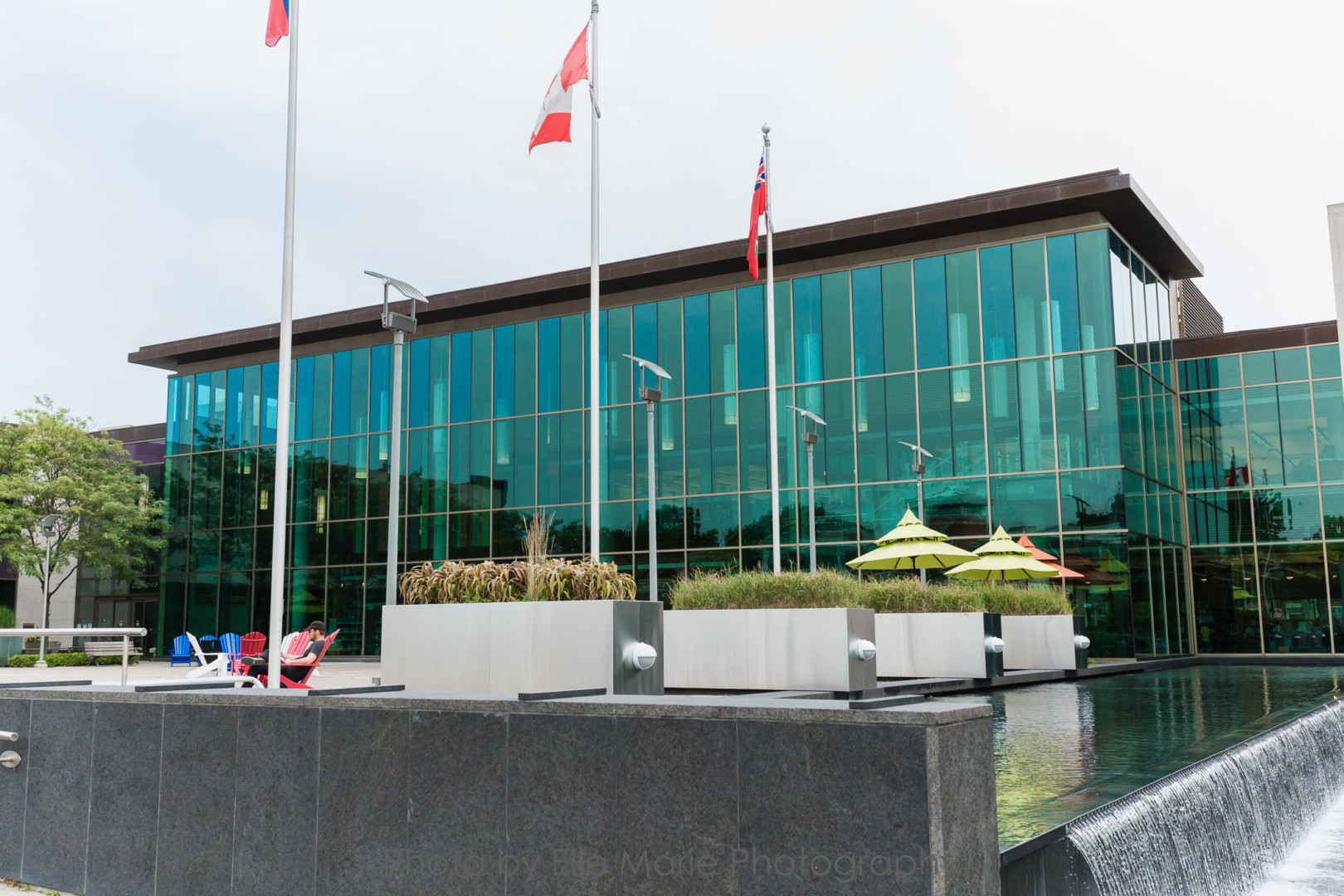
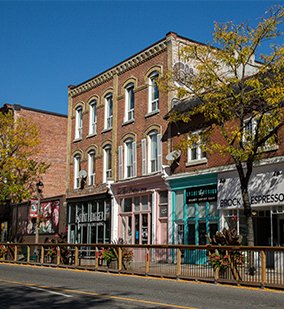
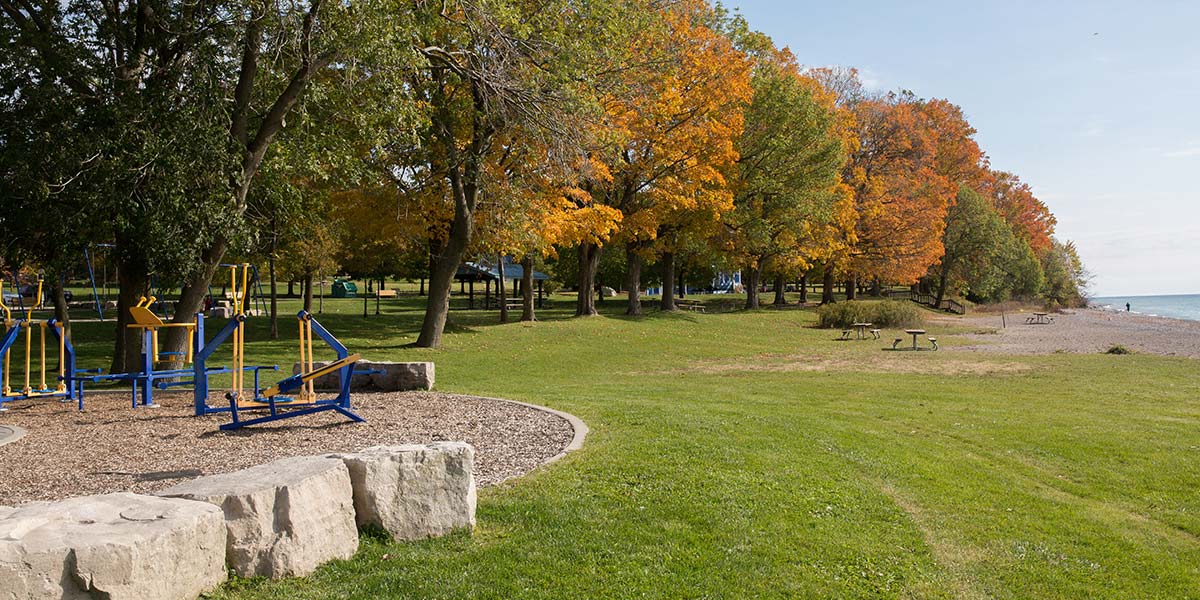
Connect
Interested In The Property?
