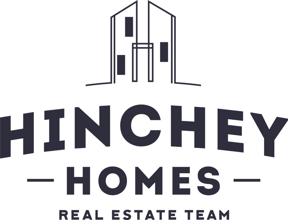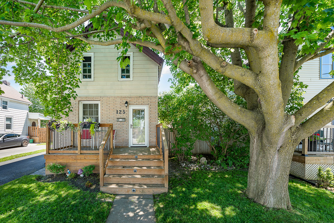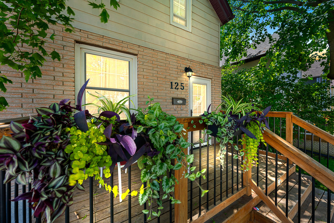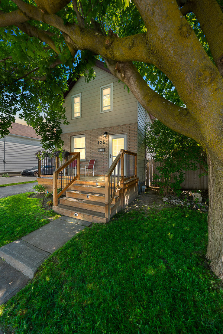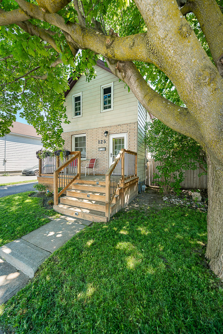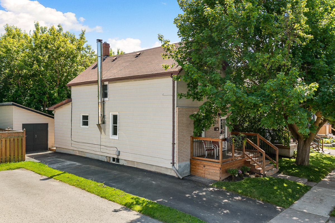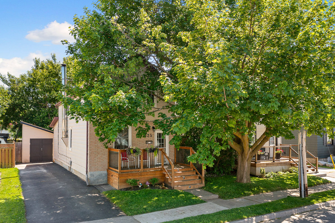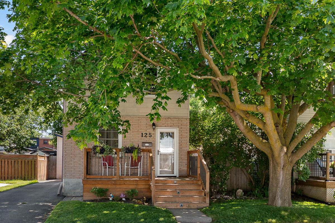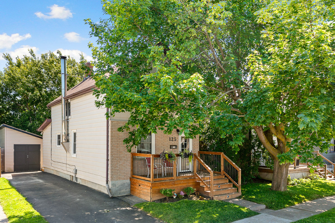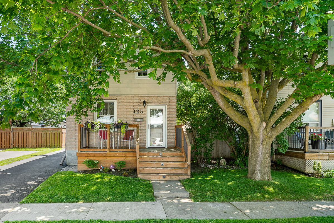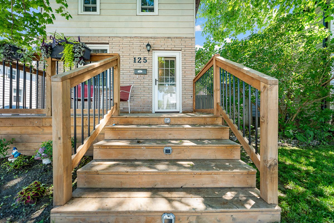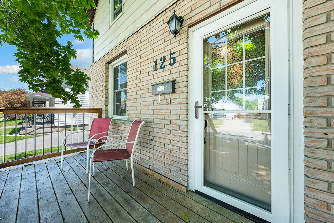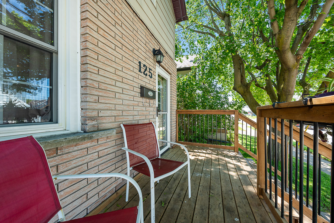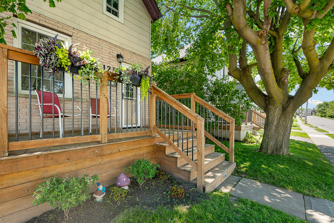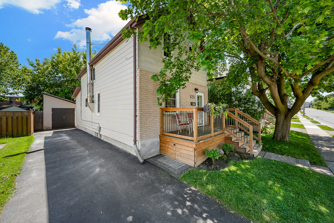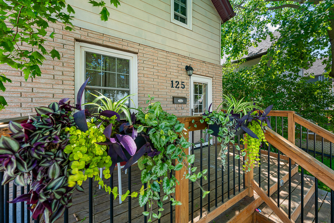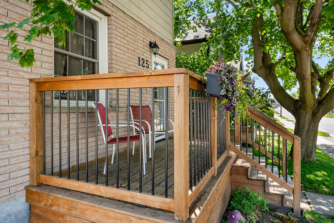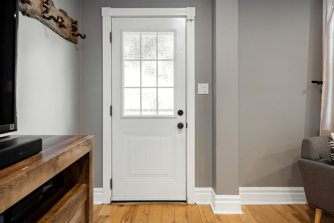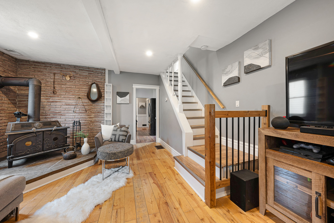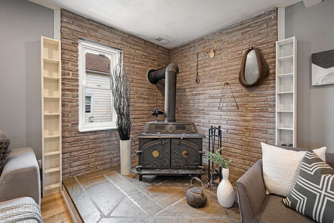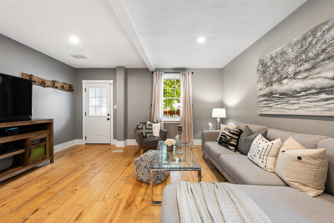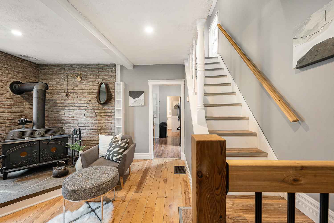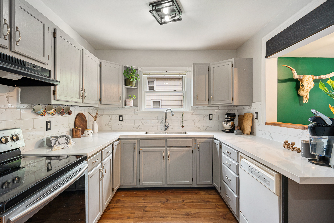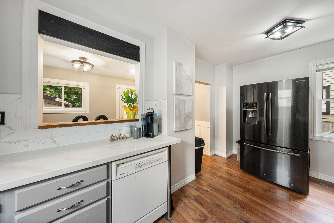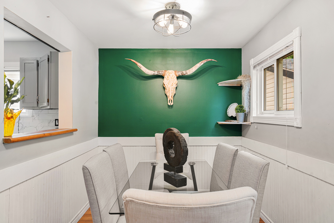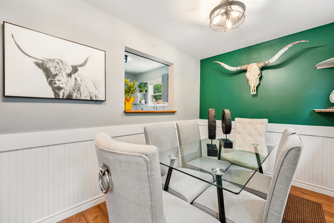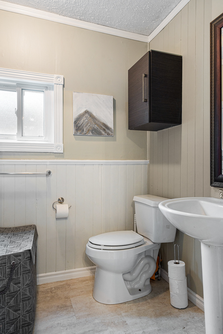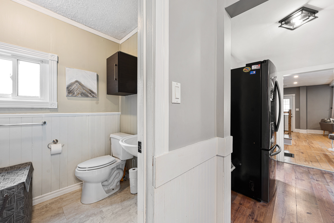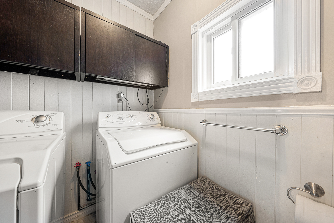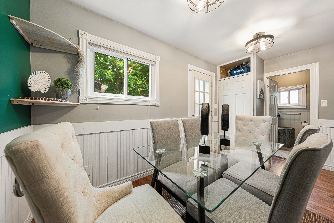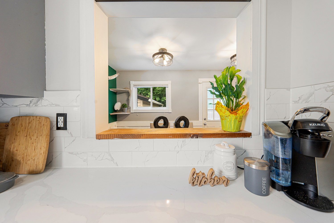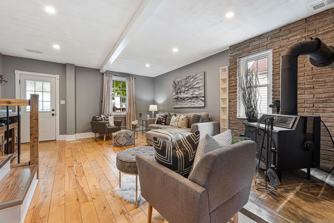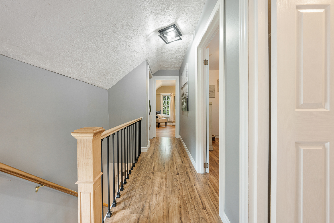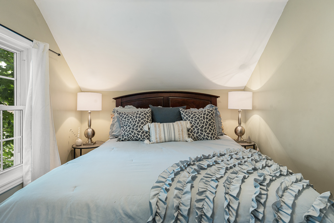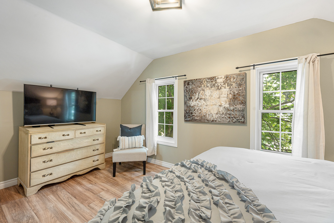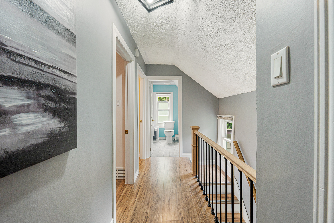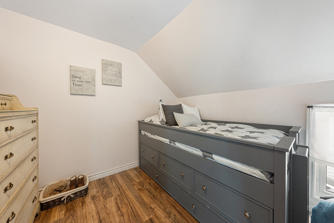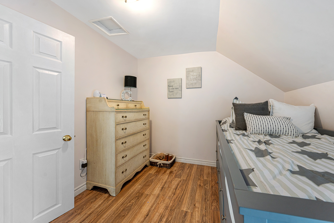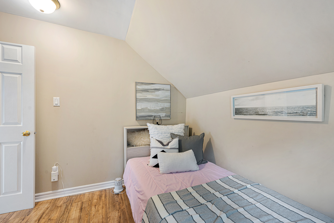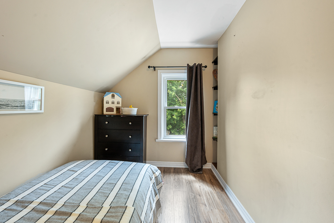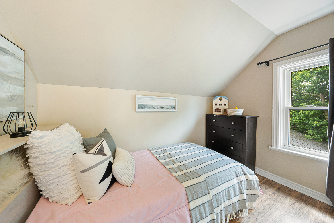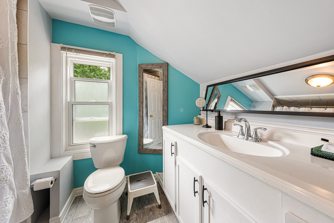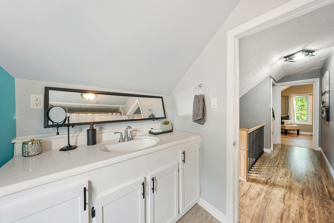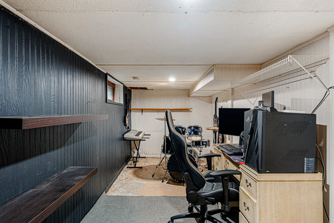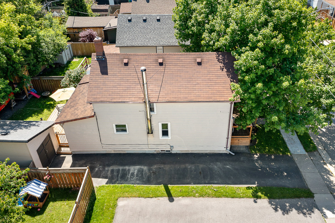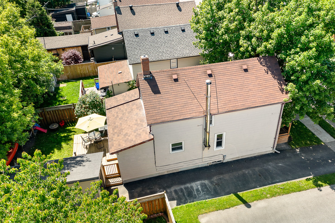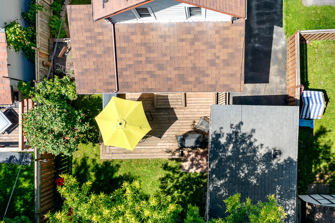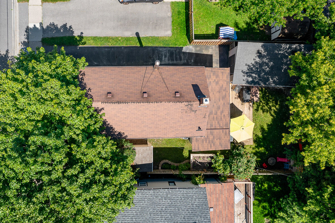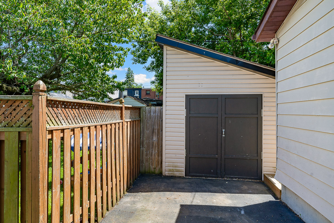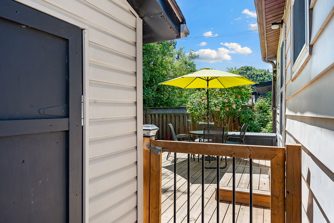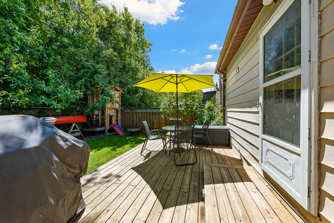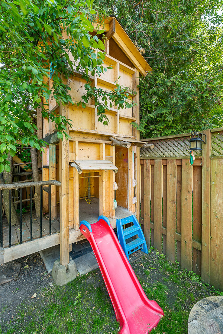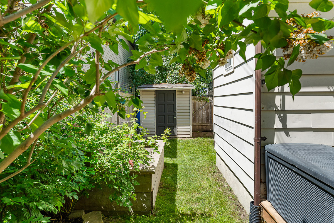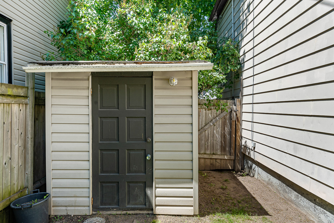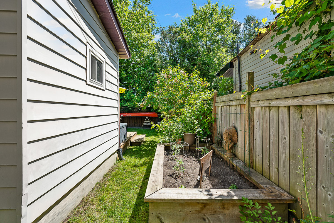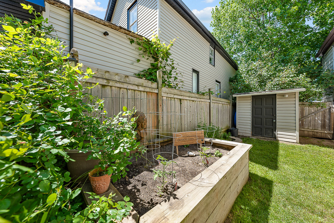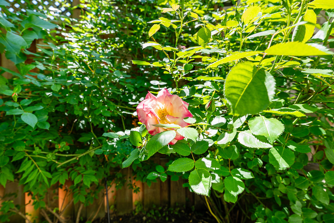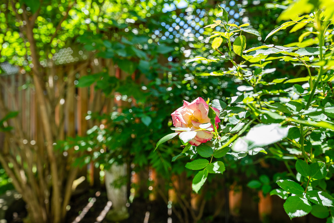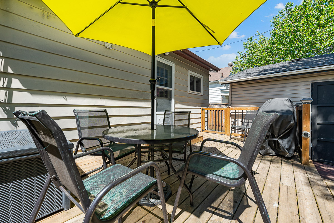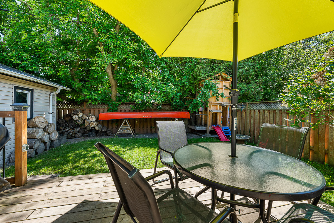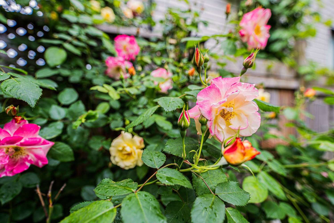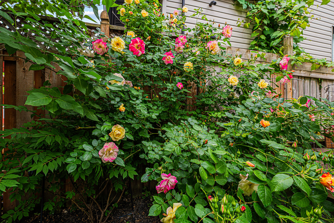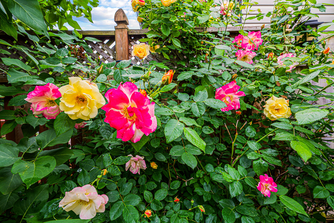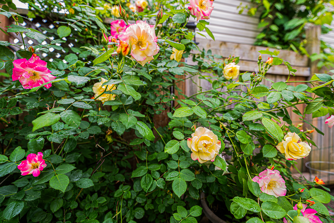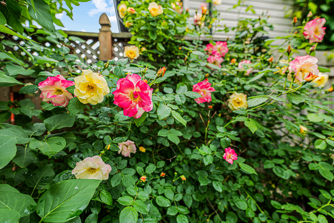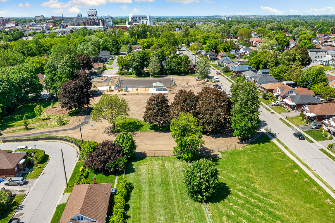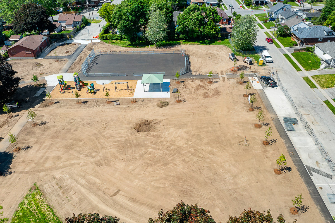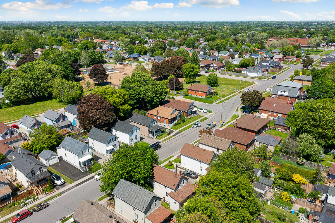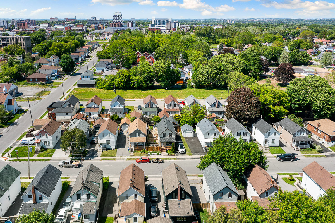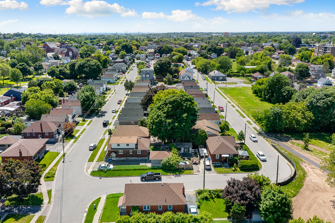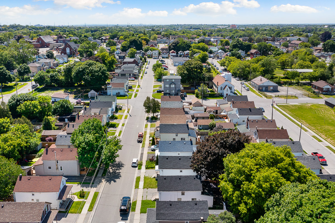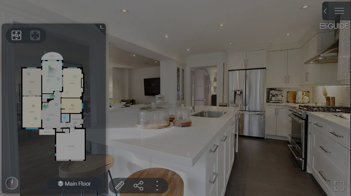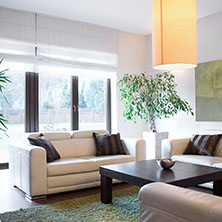Main Content
125 Banting Ave Oshawa
$595,000About This Property
This charming detached 1 3/4 storey home, built in 1908, offers 3 bedrooms and 2 bathrooms providing space for a growing family. As you arrive, you are greeted by the large maple tree and new front deck - perfect for sitting outside in the shade. Walk inside and be welcomed by the living room, boasting plenty of recessed lights, windows, and a wood-burning fireplace set in front of a brick feature wall. The living room is the heart of the home, complete with beautiful hardwood floors that provide a warm and cozy feel to the space. The house features a convenient main level laundry room in the powder room, a dining room with half-wall paneling and a pass-through window into the kitchen. The kitchen offers lots of cabinet storage and counter space, with brand new quartz countertops and a gorgeous backsplash, under-mount sink, and newer fridge and stove. New light fixtures have been installed in the kitchen, dining room, primary bedroom and the hallway on the second floor. Upstairs, you will find the three bedrooms finished with newer laminate flooring and a 4-piece bathroom with a new large vanity with black hardware, a soaker tub and shower combo, and new tiled floors that looks like wood! The basement, which is partial finished, offers the opportunity to personalize this space any way you want to! Key updates include a new furnace in 2021 and central air conditioning in 2019. Outside, the backyard is a private oasis with a large deck, plenty of green space, a garden box and large workshop complete with workbench. This home is situated in a family-friendly neighbourhood close to restaurants, schools, parks, shopping, transportation, and highways, making it a great location for families.
Explore This Property
3D Virtual Tour
With This Home
bright & airy living space
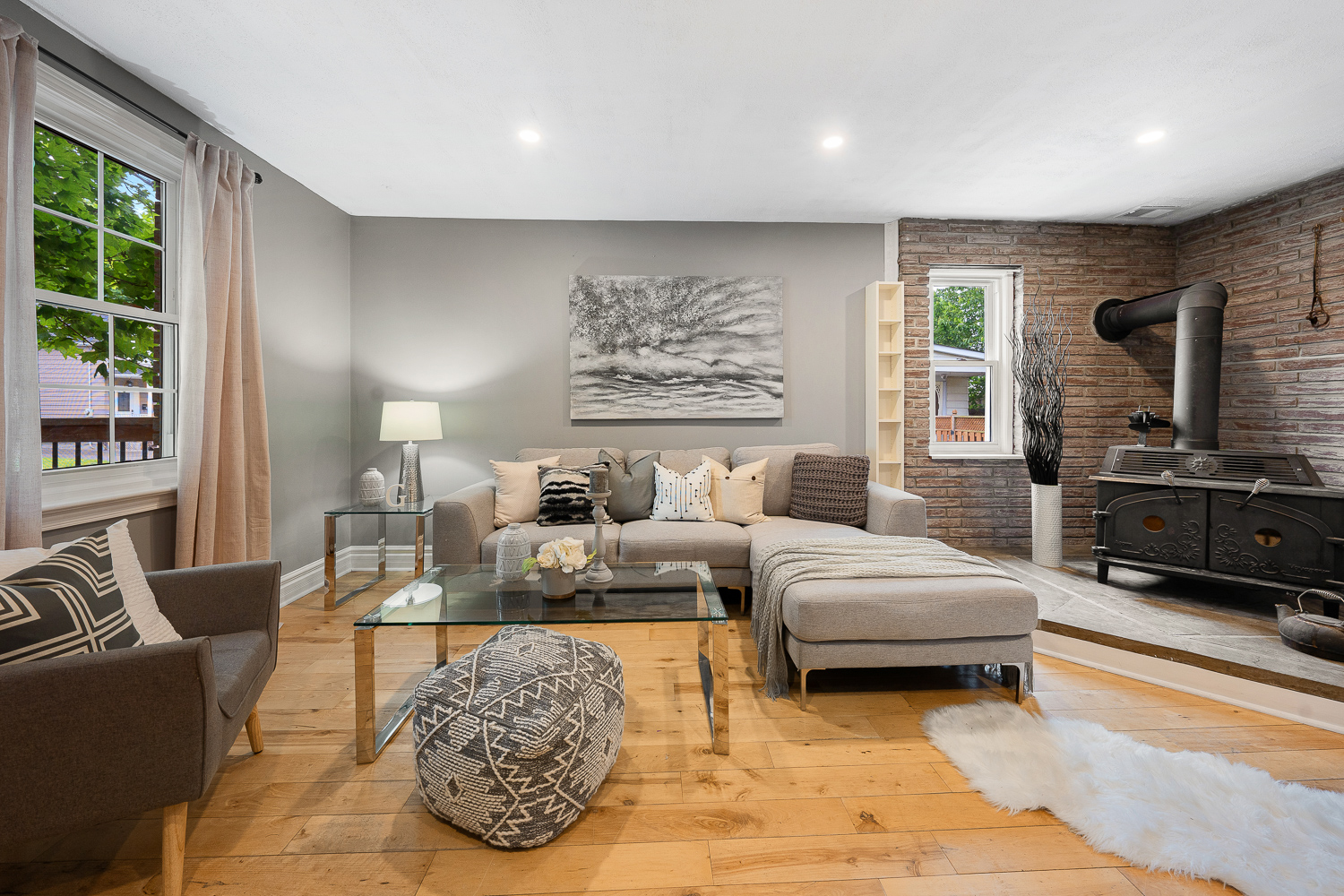
chef's kitchen
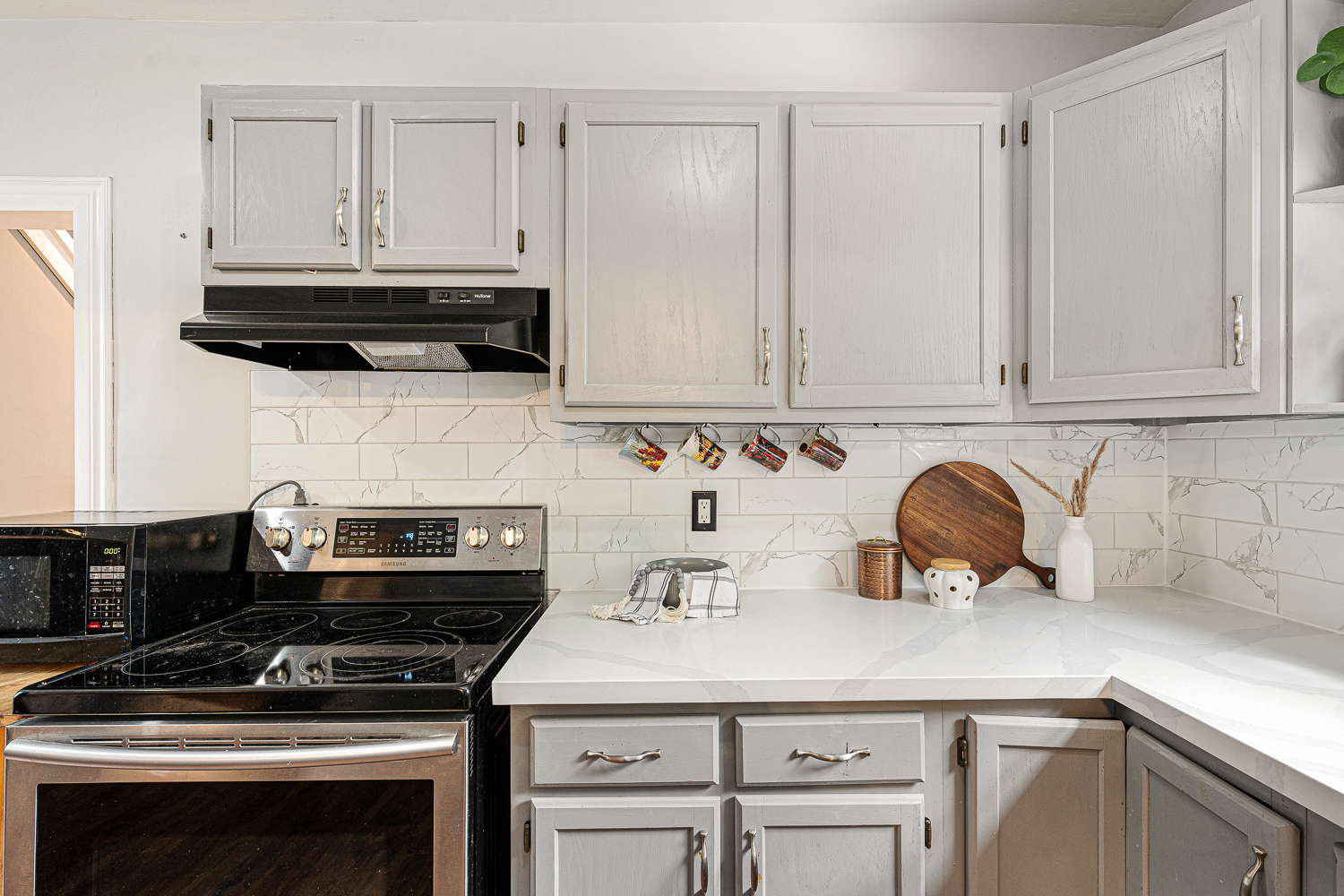
room for the family
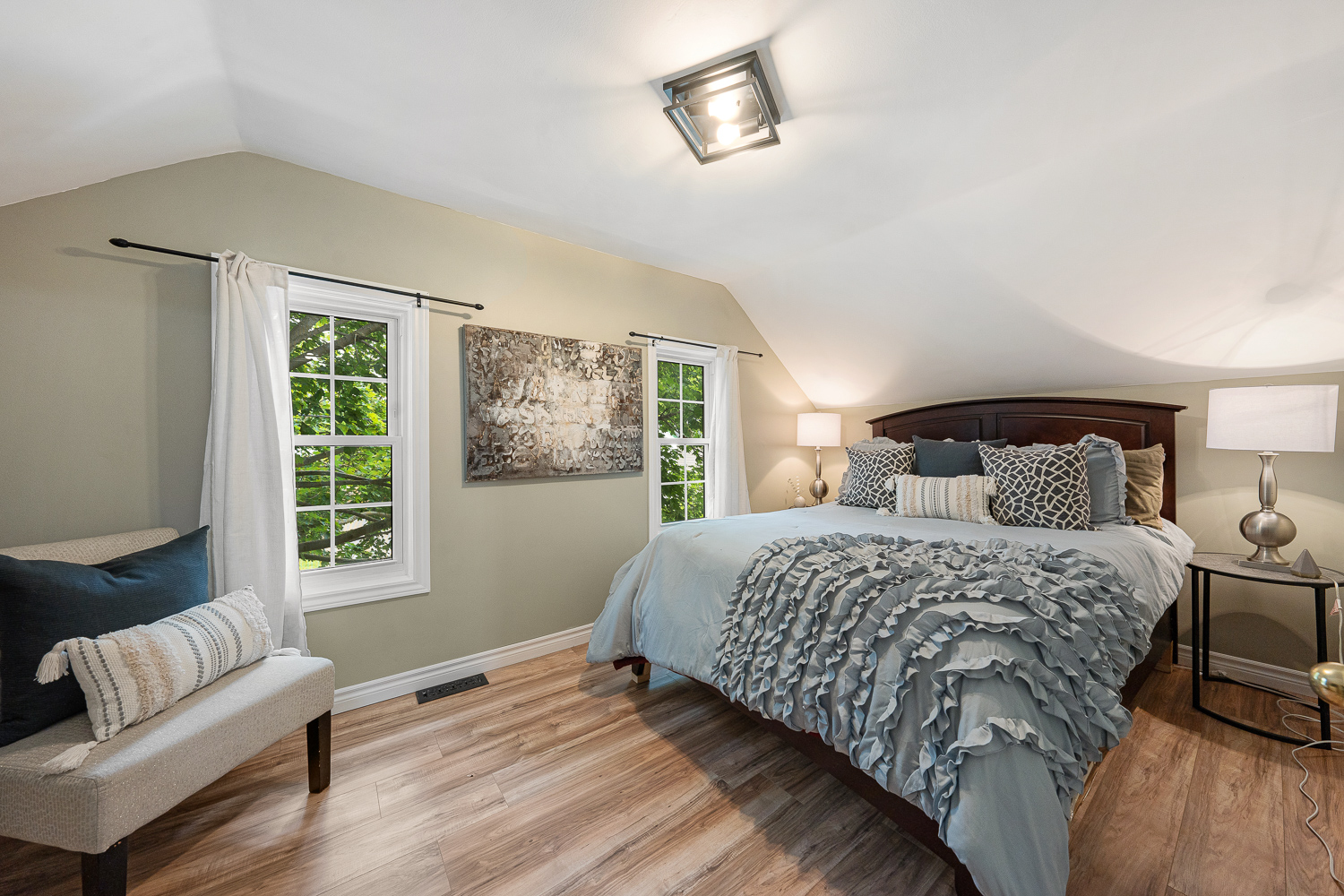
backyard haven
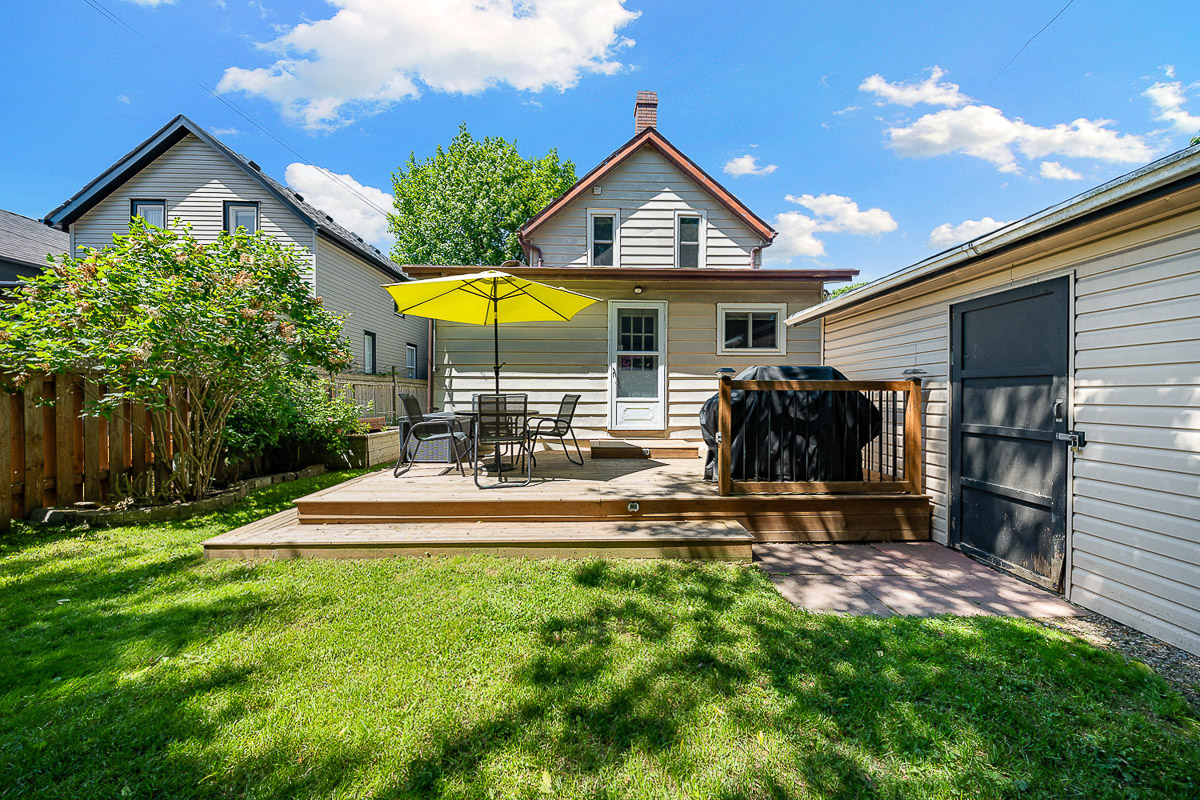
workshop wonder
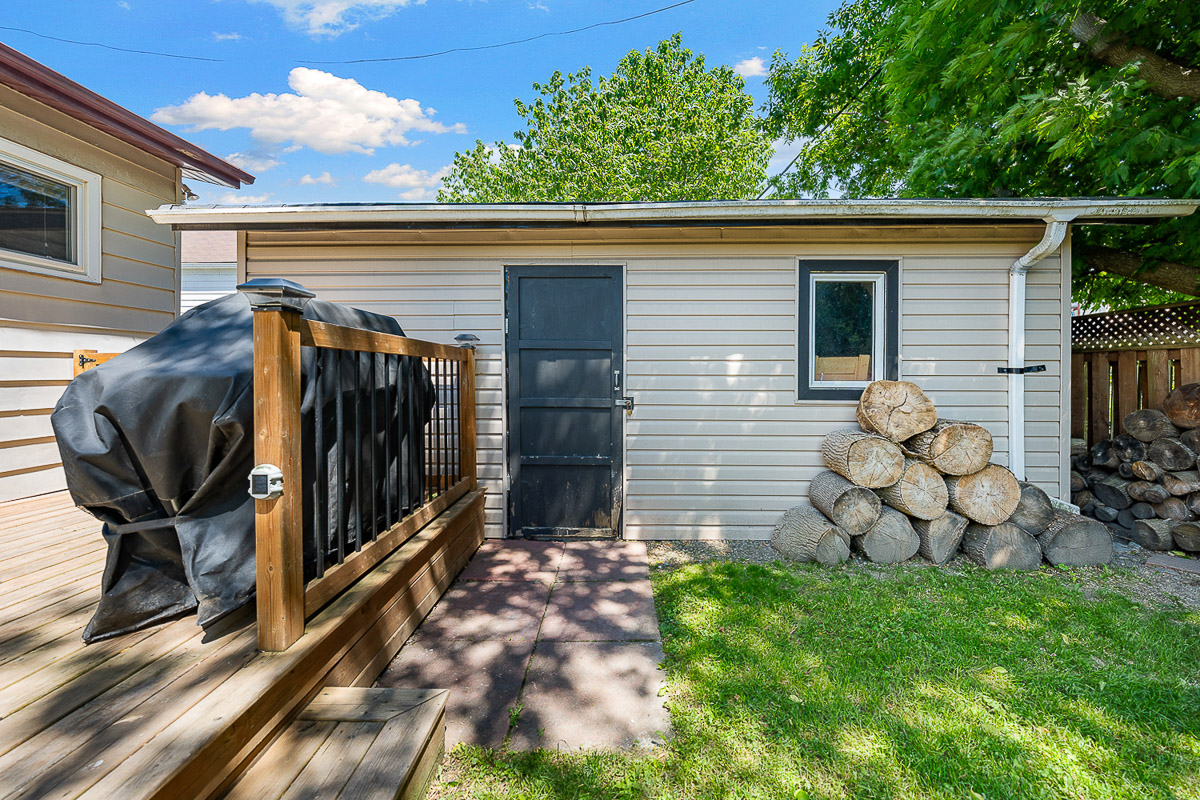
Mortgage Breakdown

Additional Info
Property Taxes
$3,350.28 for 2024Details
Built in 1908Detached 2-Storey4-car driveway parking spacesDetached workshop with workbench3 bedrooms2 bathrooms (2-pc powder room, 4-pc on 2nd floor)Wood-burning fireplace (working) with brick feature wallLiving room features windows & recessed lightingCarpet free home!Flooring: Hardwood in front entry/living roomLaminate in kitchen, dining room, powder/laundry room, stairs & landing, upstairs hallway and all three bedroomsUpstairs bathroom has tile that looks like wood!Laundry located on main floorPartial finished basement with concrete flooringHeat Source: Gas, forced airFurnace 2021AC: Central air 2019Water Source: MunicipalWater Disposal: SewersUnder Contract: HWTRoof: 2010Windows: 2011HWT: RentedProperty Details
New decks in front and back yardsMature maple trees in front yardPlenty of green space in backyard and garden boxFully fenced backyard with tree houseGarden shedUpdates &
Improvements
New quartz countertops, backsplash and under-mount sink in the kitchenNewer fridge and stoveNew light fixtures in the dining room and kitchen on the main floor & in the primary bedroom and hallway on the 2nd floorUpper bathroom with newer wood-looking tile, new large vanity with black hardware and a soaker tubNew decks in the front and back yards
Inclusions
Fridge (black SS)Glass-top stove (black SS)Range hood (black)Microwave (black)Dishwasher (white)Washer (white)Dryer (white)Exclusions
Pink & yellow rose bush on west fence in backyardAll garden decor/statues and signsBarnboard coat rack at front door entryNeighbourhood Details
Quiet, family-friendly neighbourhoodClose to restaurants, parks, schools, library, shopping, transportation, and highwaysWaste Management
TuesdaysRecycling/Compost: weeklyGarbage: bi-weeklyIn The Area
Whatever drives your consideration for moving to Oshawa, Ontario, this lakeside city will be sure to meet and exceed your expectations. Nestled approximately 60 kilometres east of Toronto, this scenic city lies on the shores of Lake Ontario. Within a 20 km radius, there are:
- 29+ Restaurants/Fast Food
- 4+ Conservation Areas
- 8+ Grocery Stores
- 4 Golf Clubs
- 19+ Parks
- 2 Rec/Community Centres
- 4 Minutes to Hwy 407
Perfectly located, this home is just steps, a short bike ride, or a quick drive to all of these attractions!
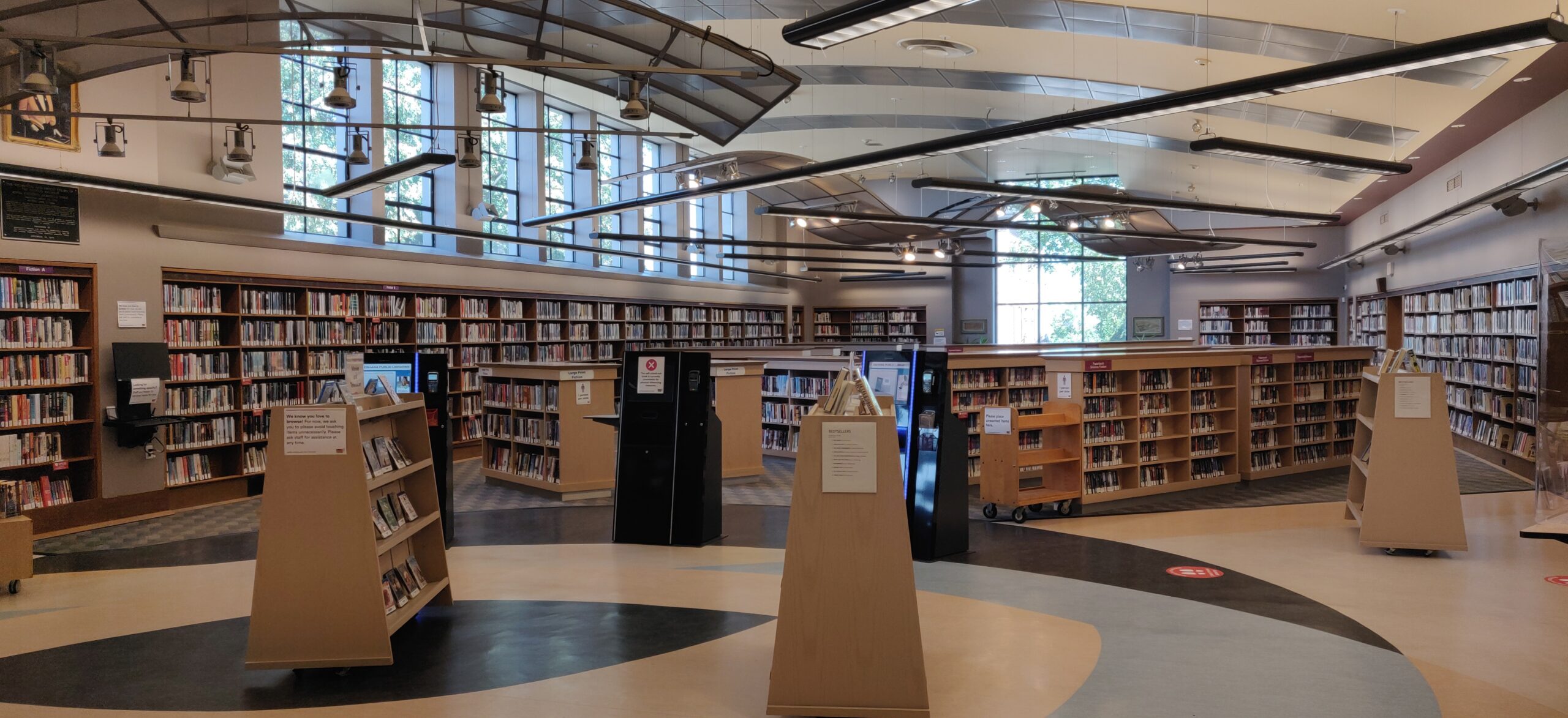

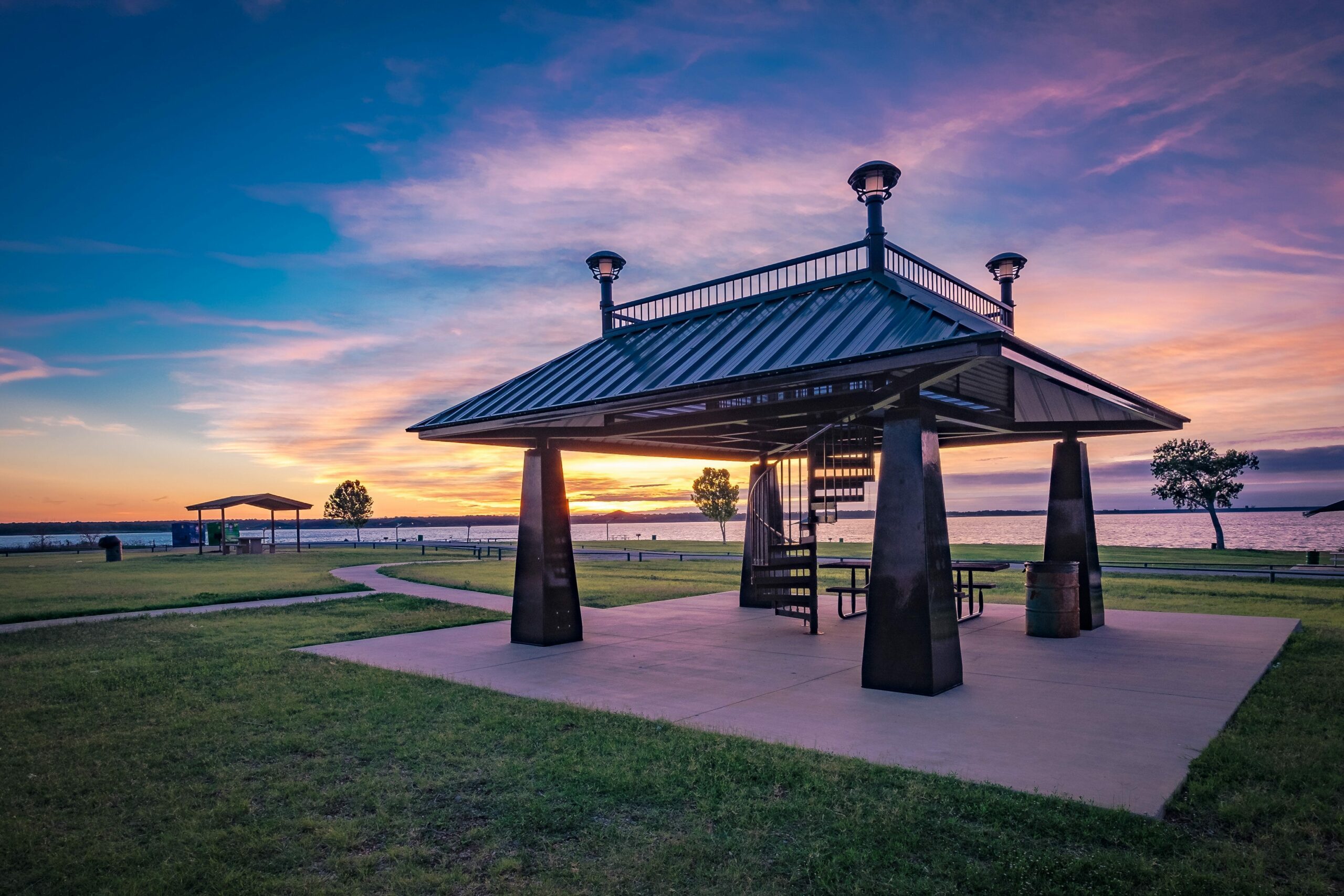
Connect
Interested In The Property?
