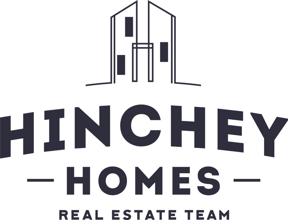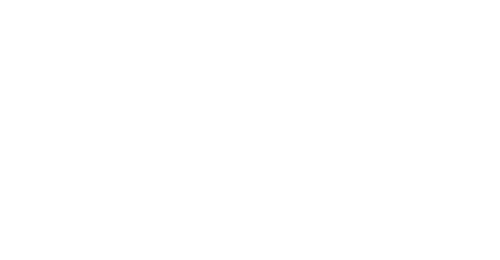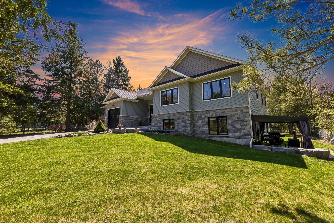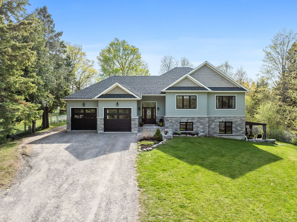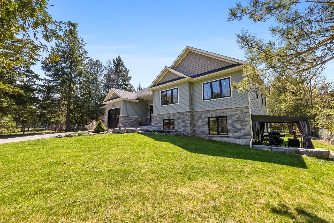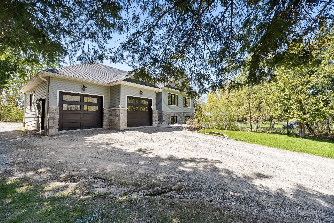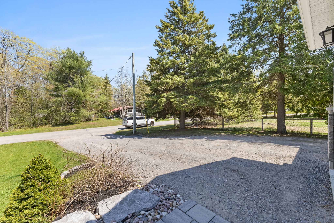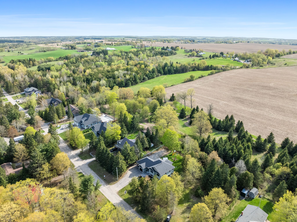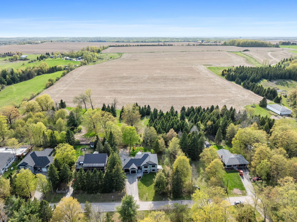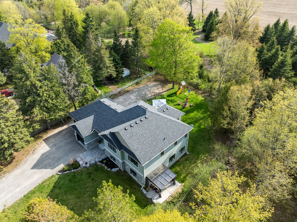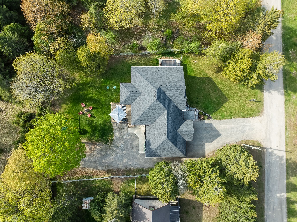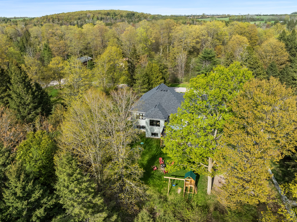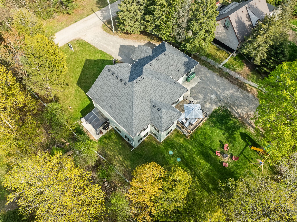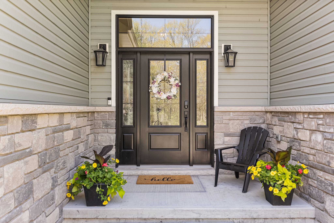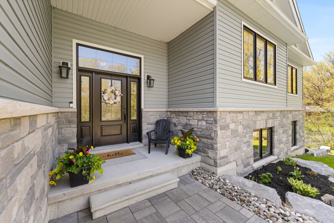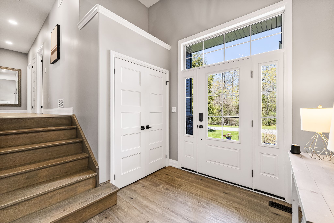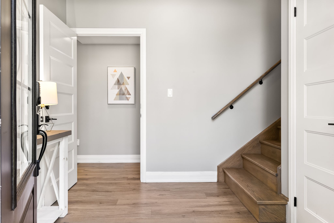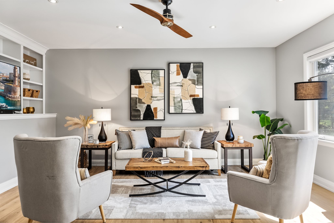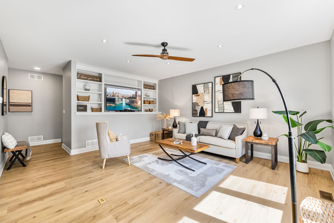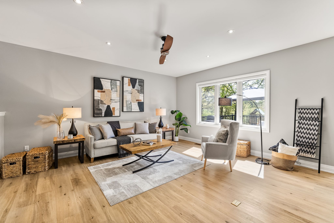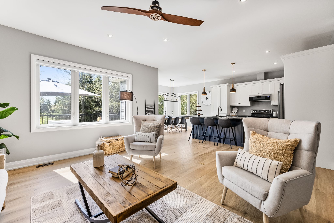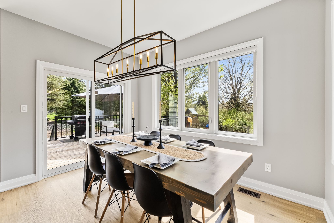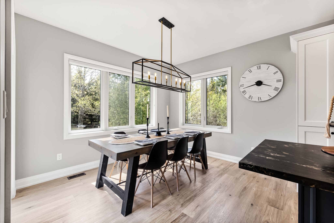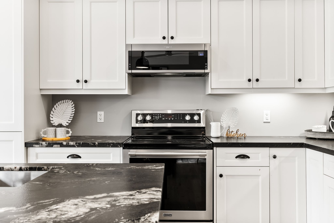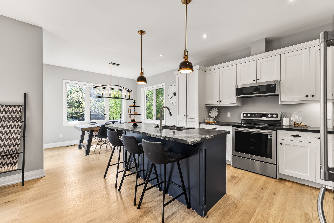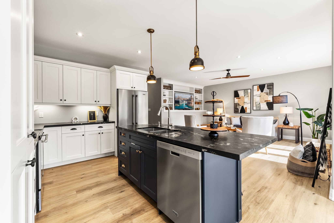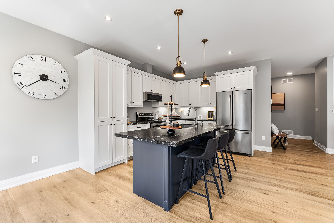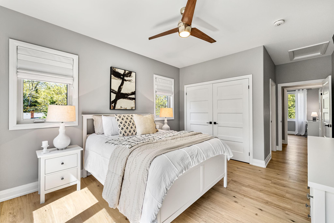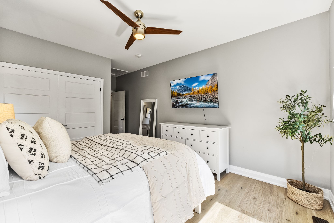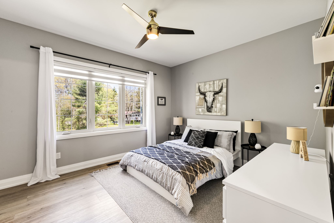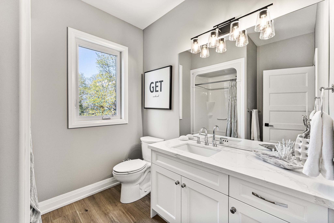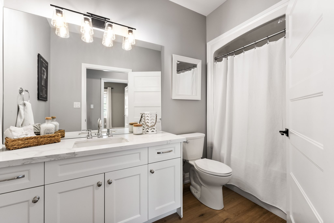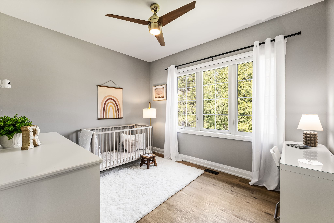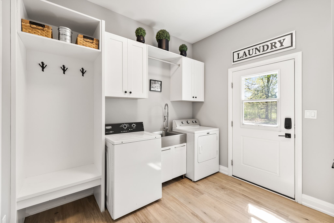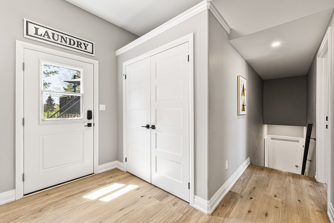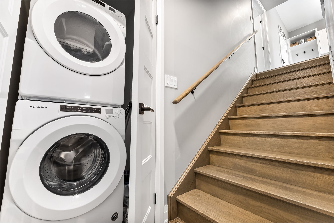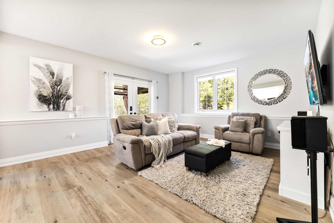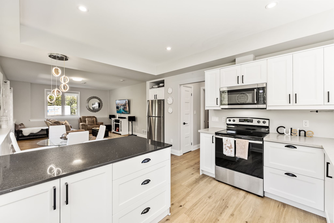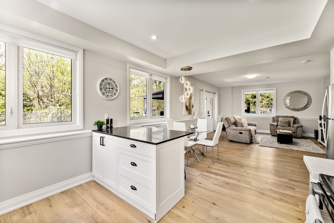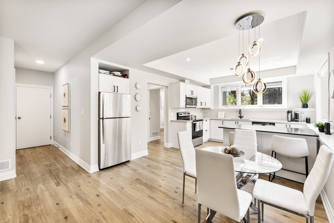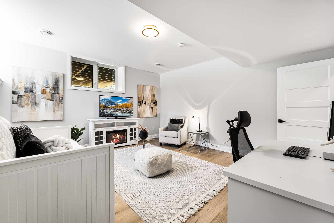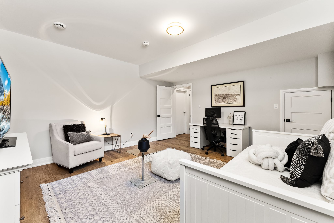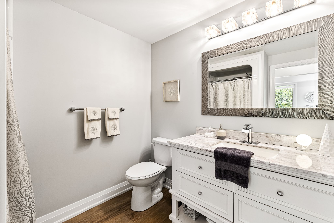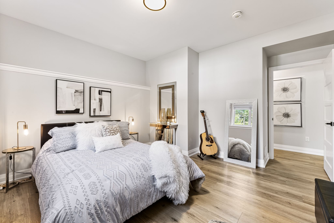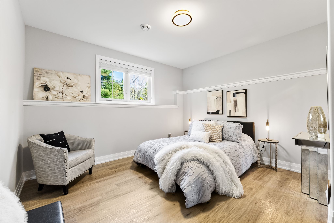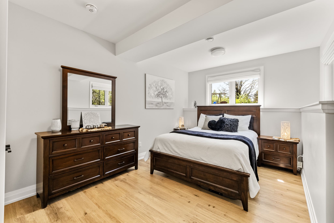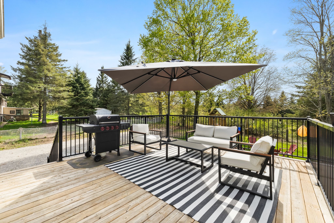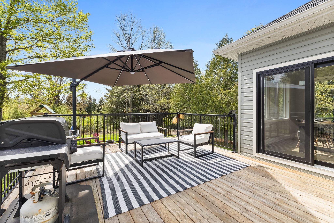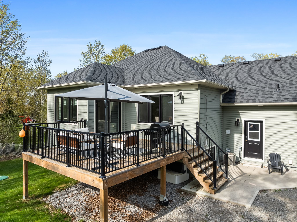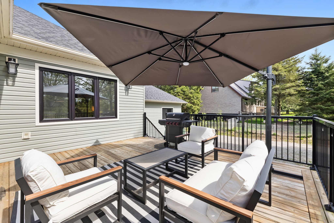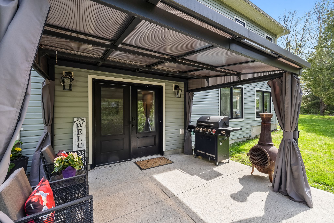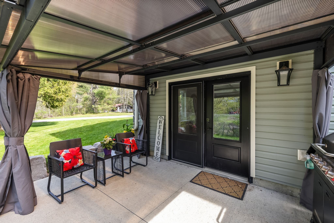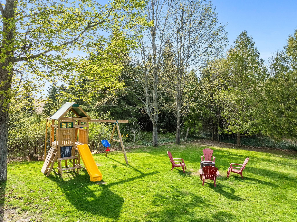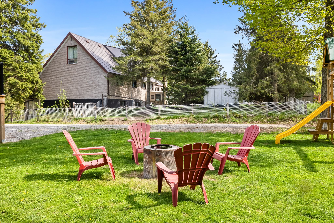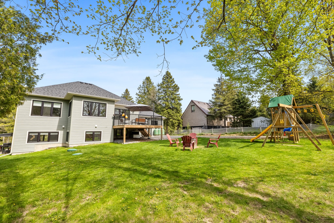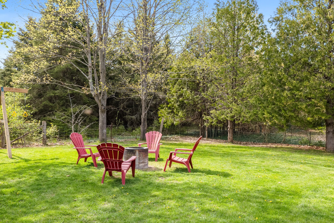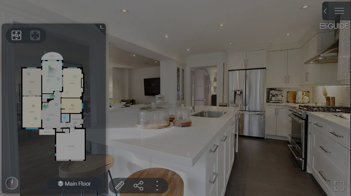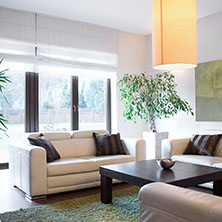Main Content
120 Waldweg Scugog
$1,212,500About This Property
Welcome to a perfect blend of country charm & city convenience nestled in a quiet, gated community nestled in nature. This beautifully maintained residence with an oversized double garage offers the peace & privacy of rural living, while still being just a short drive from all the amenities of the city. The main floor of this custom-built home is bright, open, & thoughtfully designed for modern living. With 9-ft ceilings, vinyl flooring, & an open-concept layout, it offers a seamless flow between the stylish kitchen, dining, & living areas. The kitchen features a large island, white cabinetry, & stainless-steel appliances, while the living room includes a built-in shelving unit for added charm and function. A sliding glass door off the dining area opens directly onto the deck, making outdoor dining & barbecuing effortless. The spacious primary bedroom with a private ensuite provides a quiet retreat at the end of the day. 3 additional bedrooms are generously sized and filled with natural light, & a modern full bathroom completes this well-laid-out floor. There is sound insulation between levels & the finished basement, adds incredible value with a bright & spacious legal apartment featuring 9-ft ceilings, vinyl flooring, large windows, a walk-out, full kitchen, two bedrooms, & its own laundry. Ideal for rental income or extended family, it also includes a bonus rec rm with private access from the main level, perfect for relaxing, working from home, or entertaining. Enjoy ultimate privacy with no neighbours behind, creating a peaceful & unobstructed view of nature. The expansive backyard features a large deck, perfect for entertaining, relaxing, or soaking in the quiet surroundings. A thoughtfully designed separate outdoor space for the basement offers added functionality & privacy. Surrounded by mature trees & scenic views, this home is an ideal retreat for those seeking space, serenity, and connection to the outdoors without sacrificing modern comfort or accessibility.
With This Home
DELICIOUS AND DECADENT DETAILS
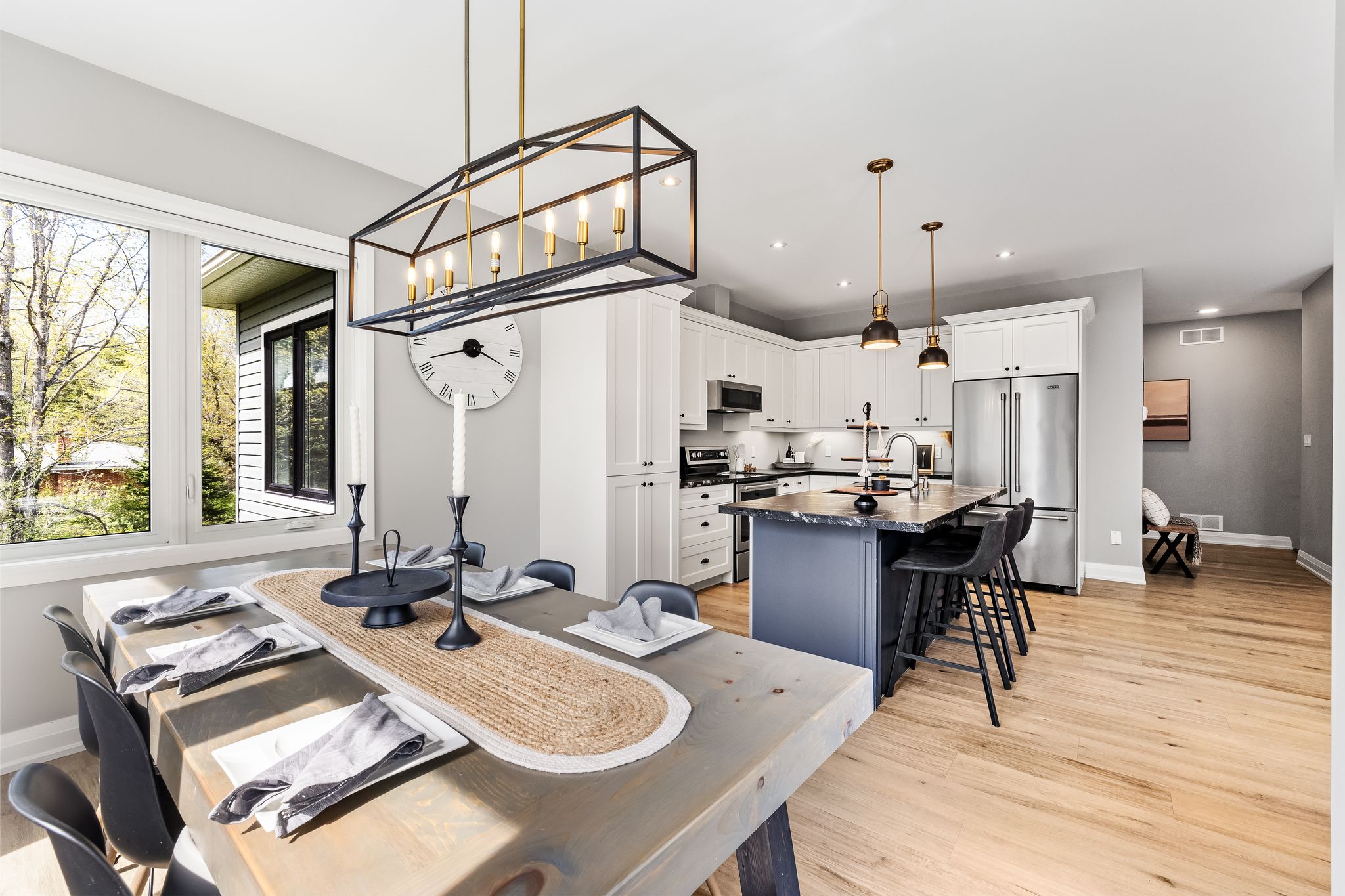
BRIGHT AND AIRY LIVING SPACES
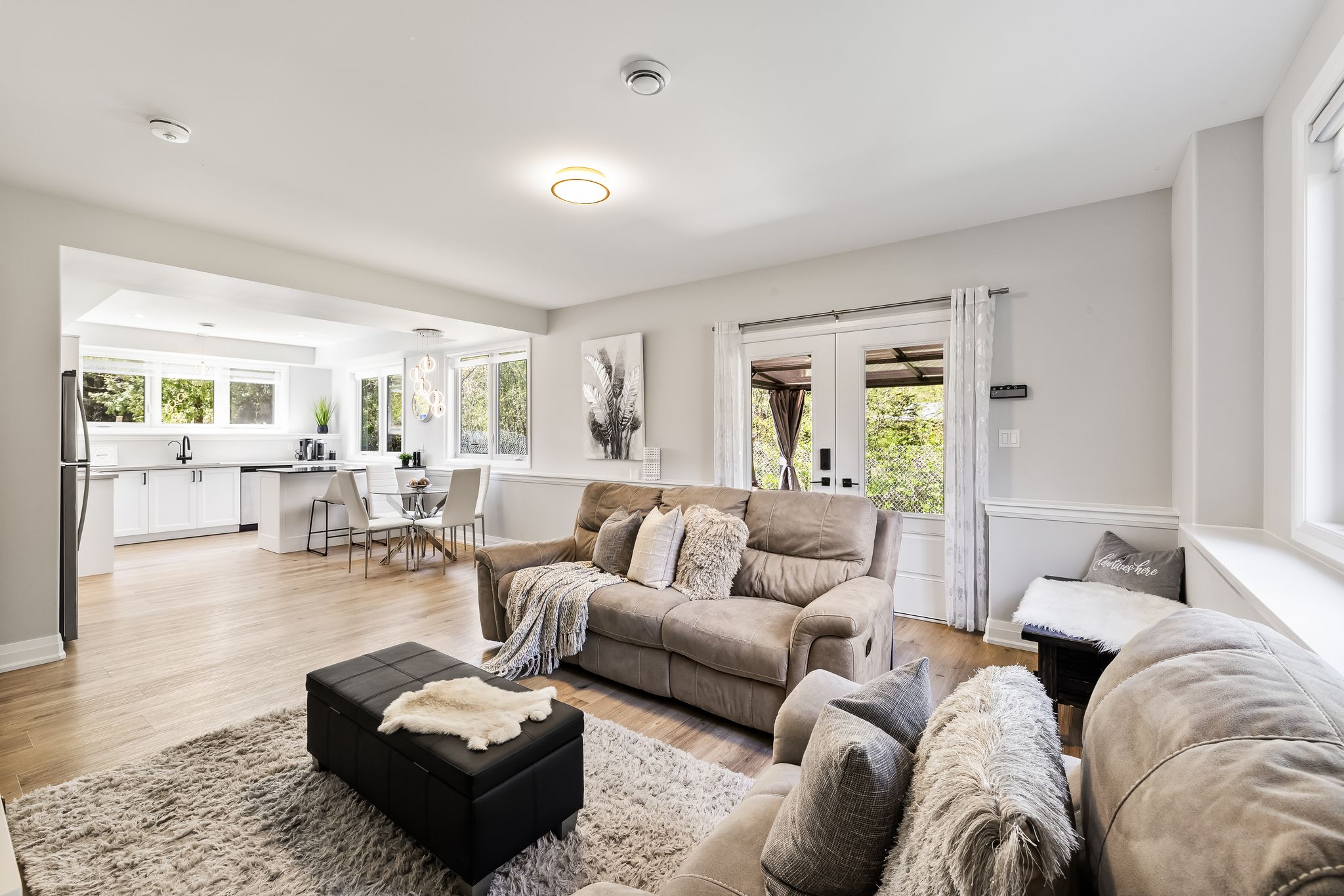
Owner’s suite
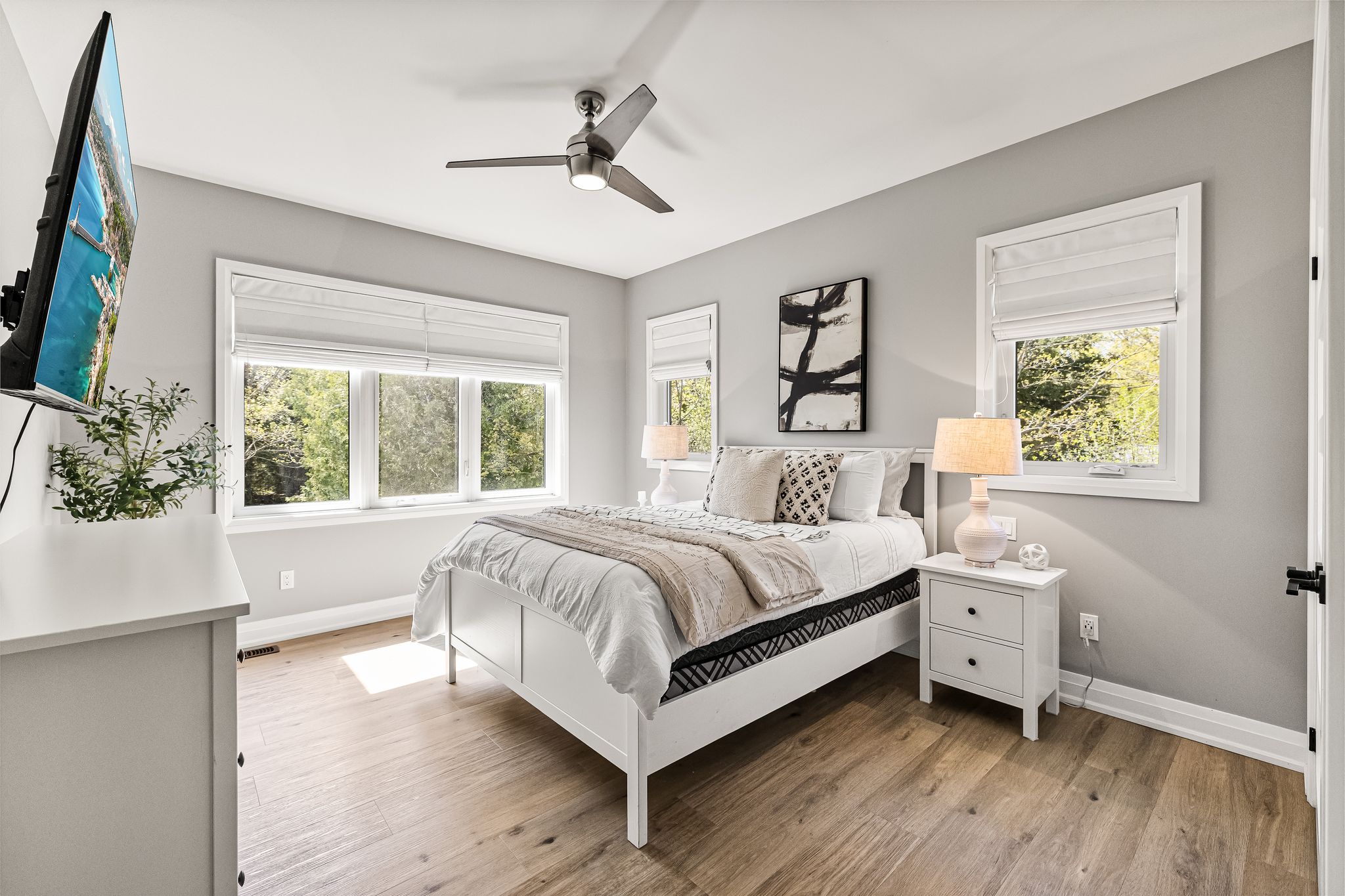
Additional living space
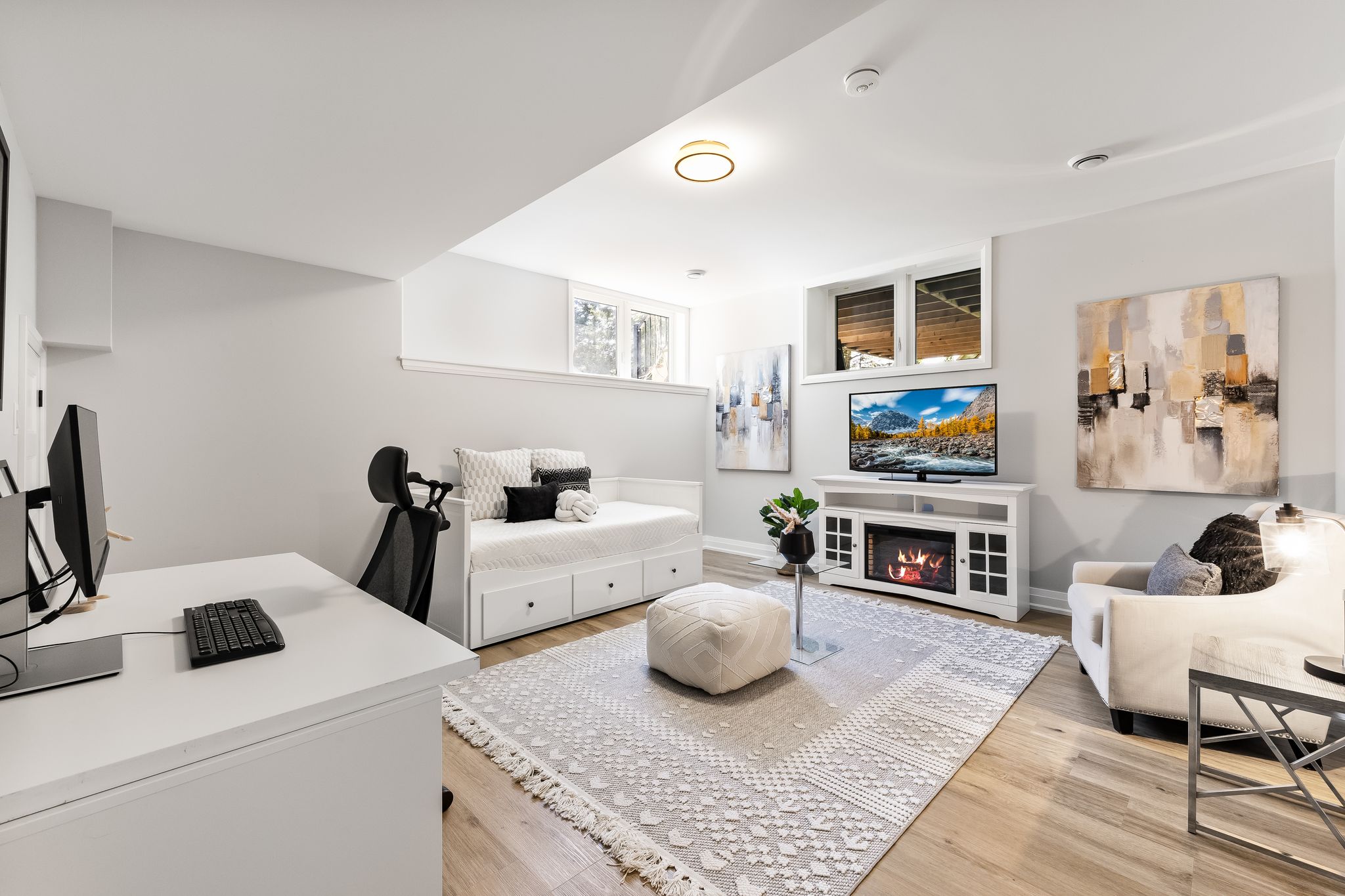
backyard retreat
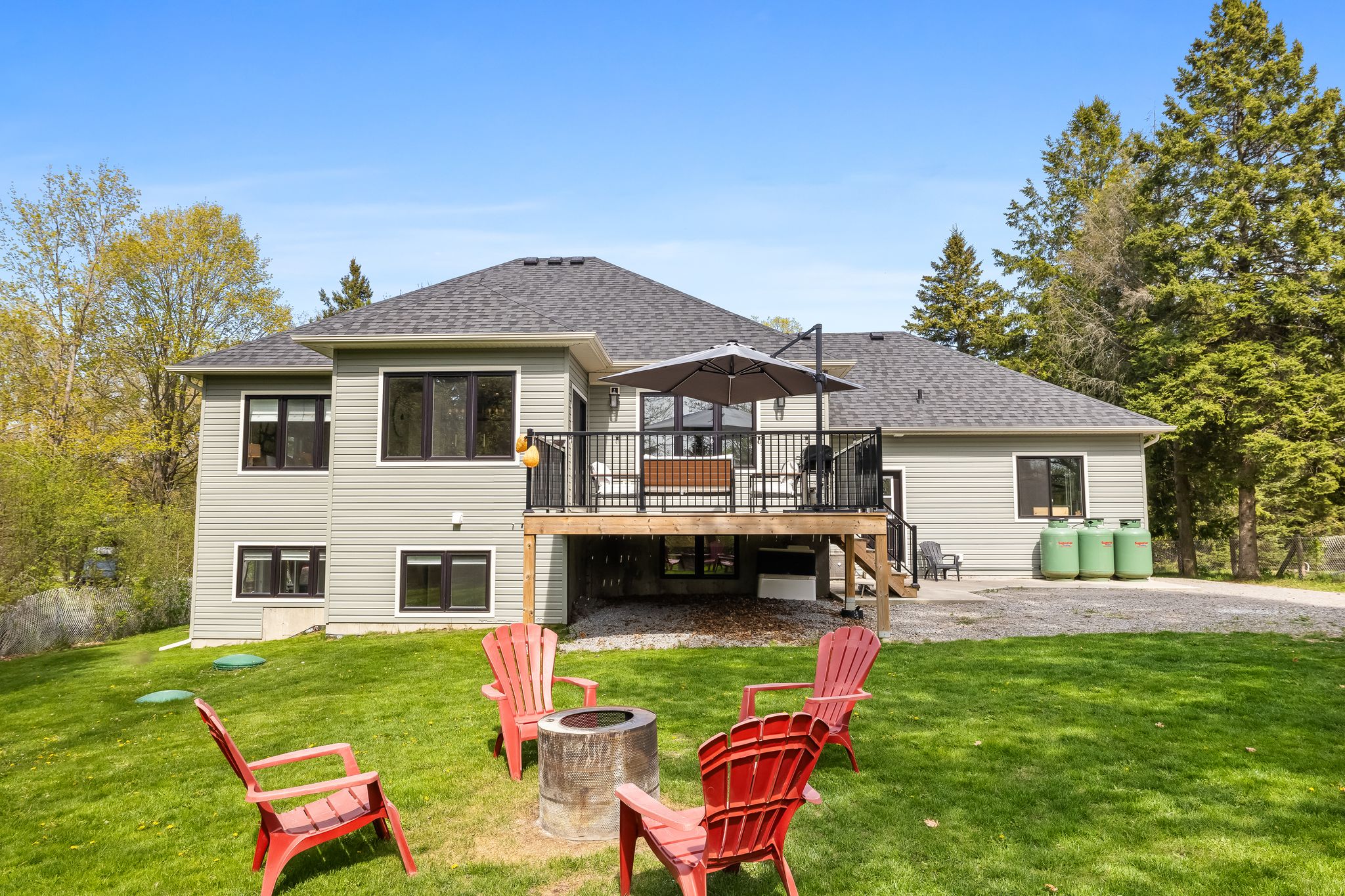
Mortgage Breakdown
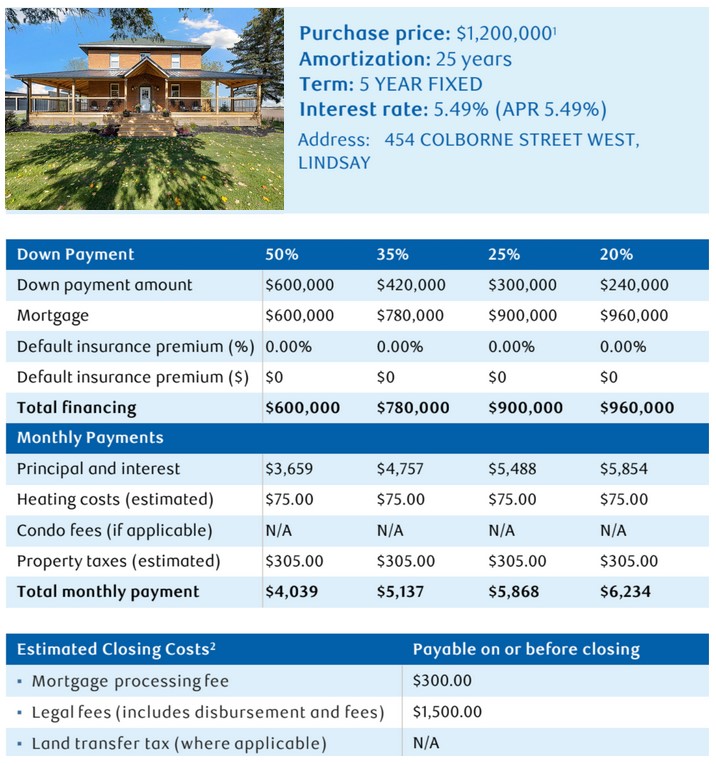
Additional Info
INCLUSIONS
Stainless Steel - Fridge x2, Stove x2, Above Range Microwave x2, Built in Dishwasher x2White - Top-loading washer, Front-loading washer, Front-loading dryer x2Exclusions
Ring doorbellAll smart outletsNest thermostatIsland in basementGazebo outside basement walkoutChildren’s playsetNEIGHBOURHOOD DETAILS
Gated communityCommunity amenitiesNo neighbours to rear + one sidePROPERTY TAXES
$5,217.35DETAILS
Built: 20196 Bedrooms (possible uses)3 BathroomsVinyl flooringMain level laundryOversized double garage7 car drivewayHWT: OwnedLegal basement apartmentSound insulation between levelsWalk out basementCentral ACVentilation systemHeat Source: Propane forced airAir exchangerWater softenerFloor DrainSewage pumpPatioDeckDrilled wellSepticIn The Area
This picturesque region offers a relaxed pace of life surrounded by beautiful natural landscapes, including the stunning Lake Scugog. Enjoy a strong sense of community, abundant outdoor recreational activities like boating, fishing, and hiking, and a more affordable cost of living compared to the GTA, all while being within reasonable driving distance of urban amenities.
- 5+ Grocery Stores
- 10+ Restaurants/Cafes
- 3+ Community Centres
- 2+ Libraries
Perfectly located, this home is just steps, a short bike ride, or a quick drive to all of these attractions!

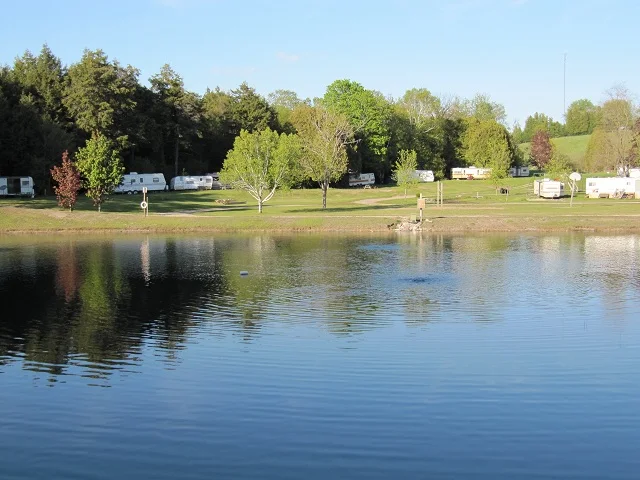

Connect
Interested In The Property?
