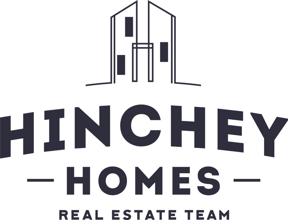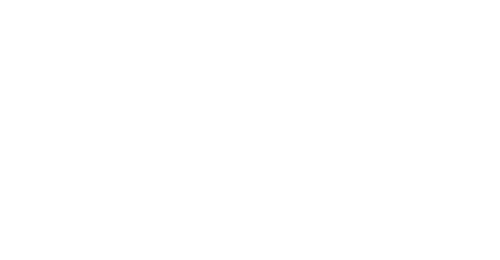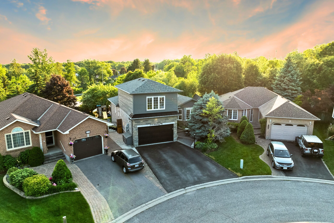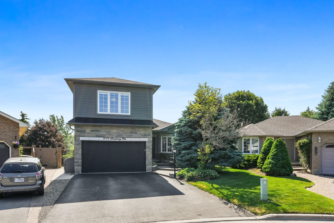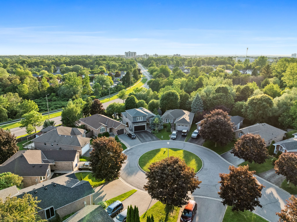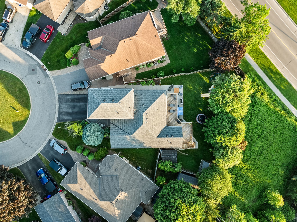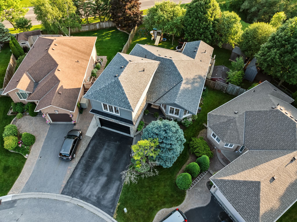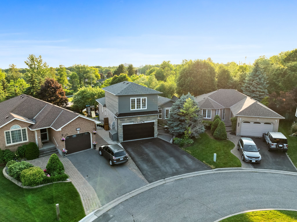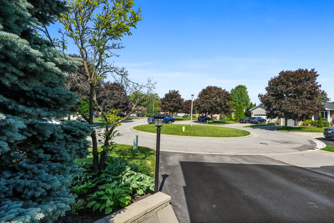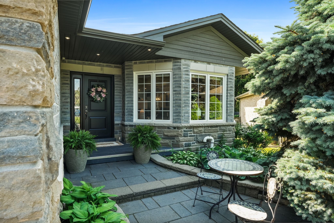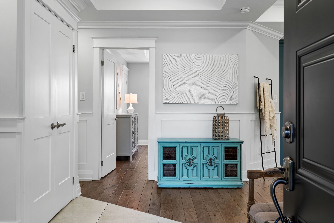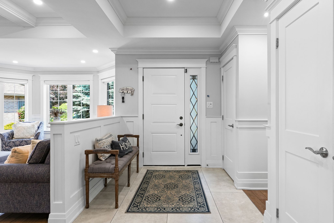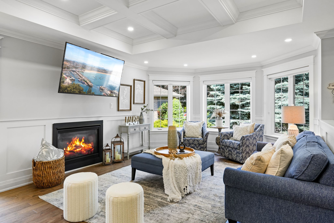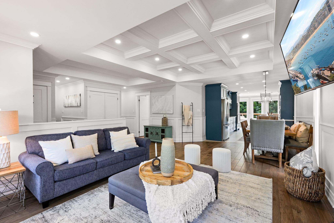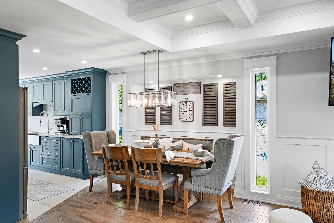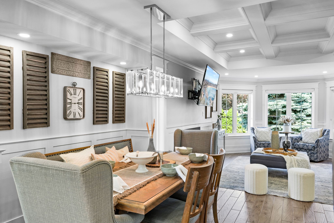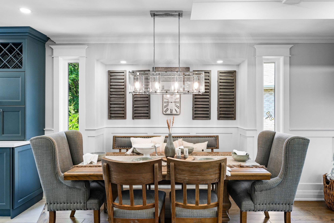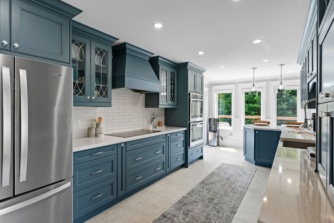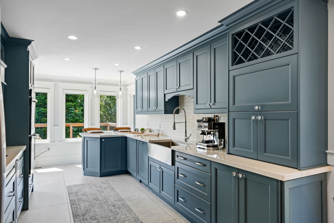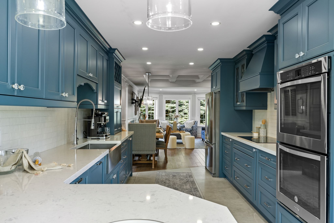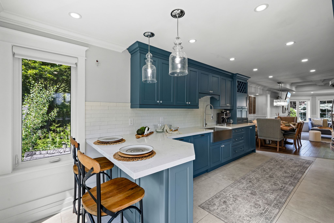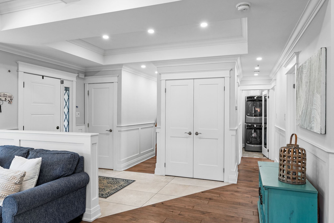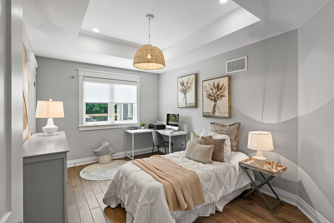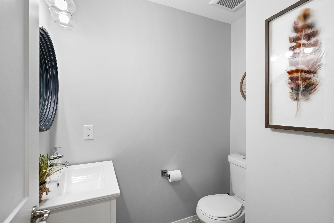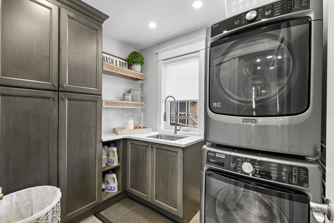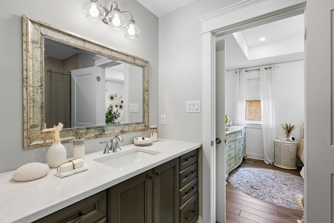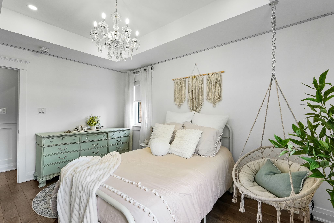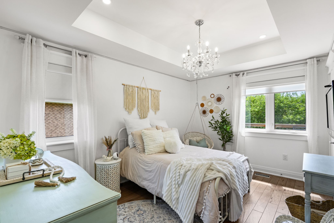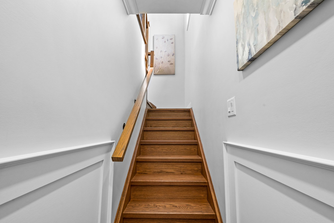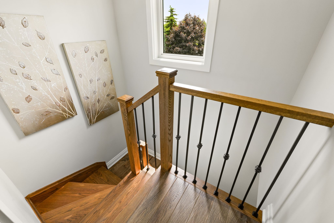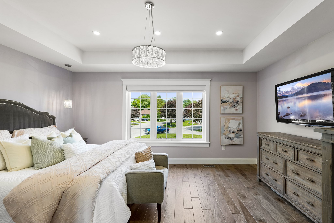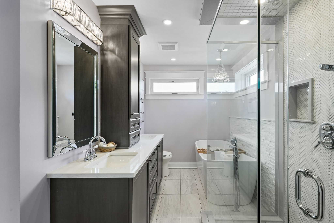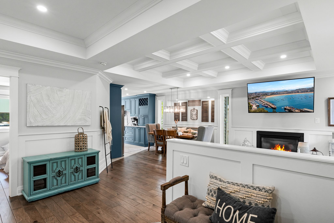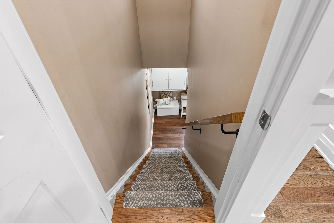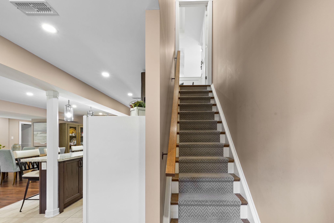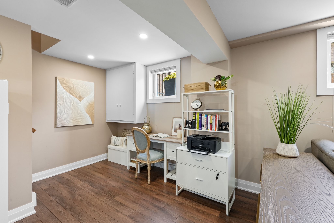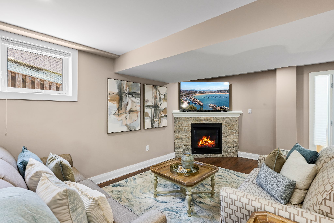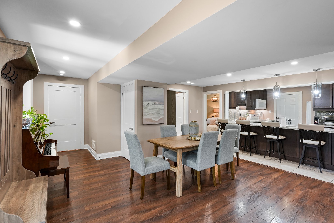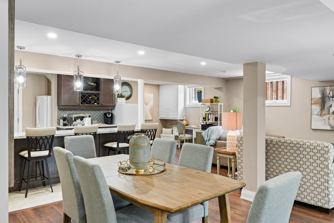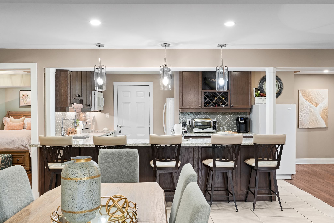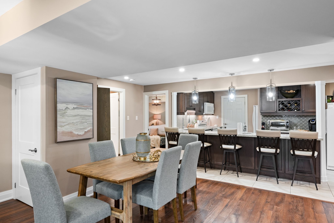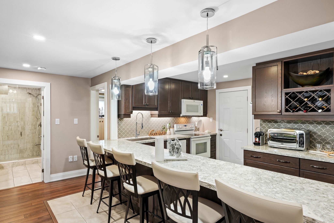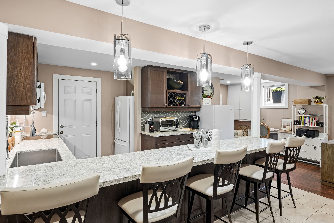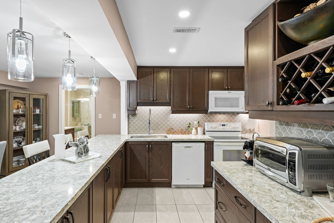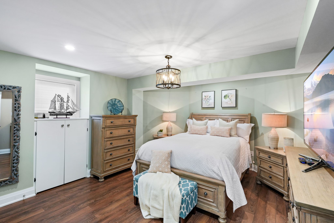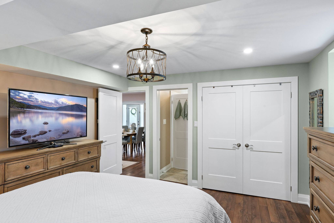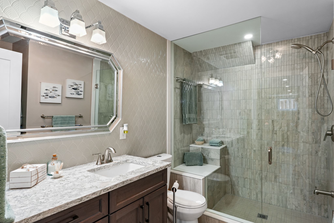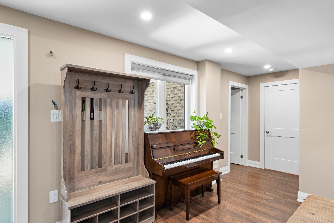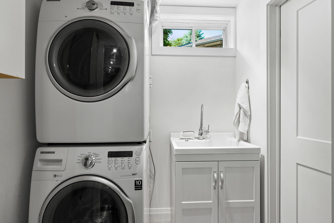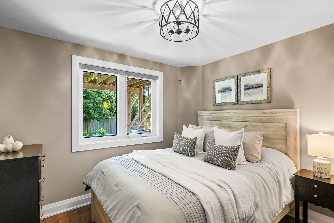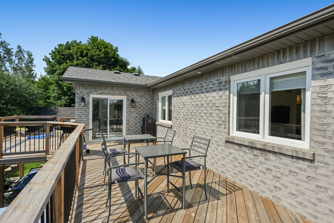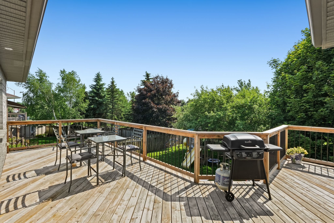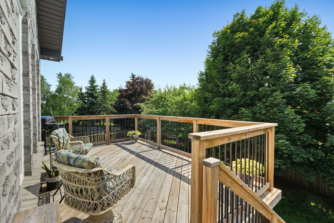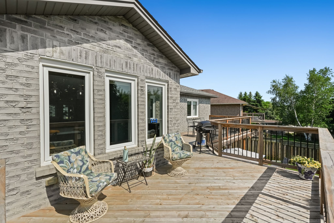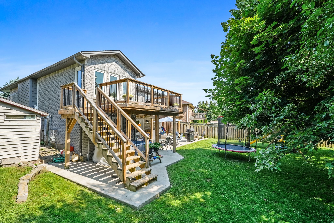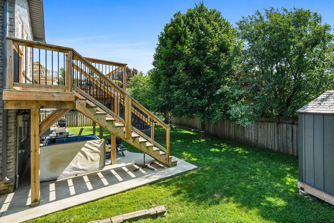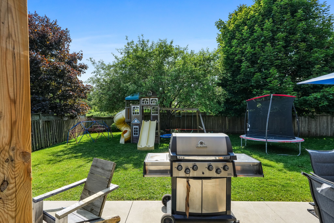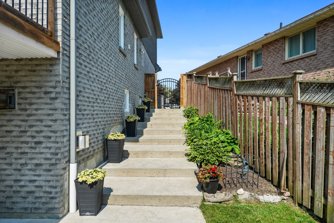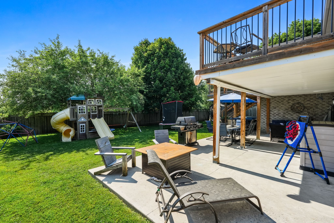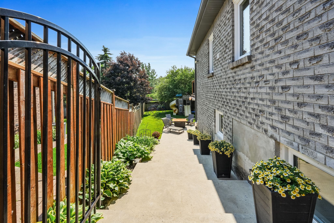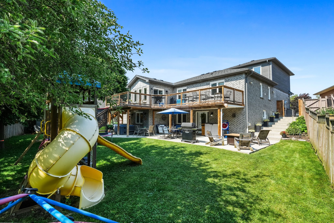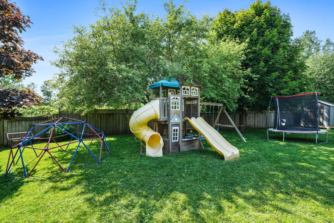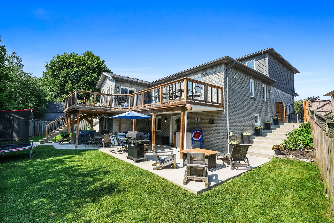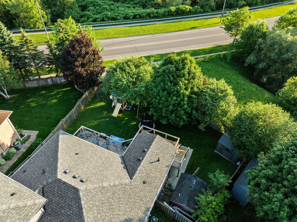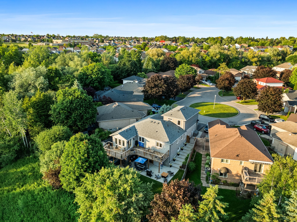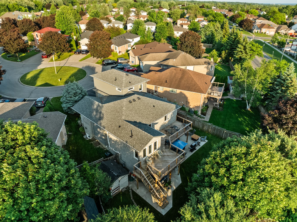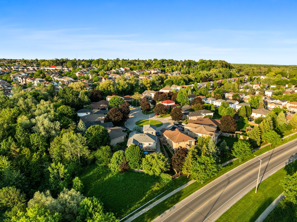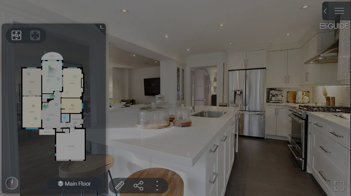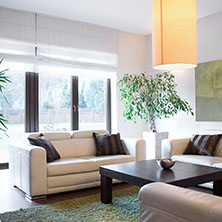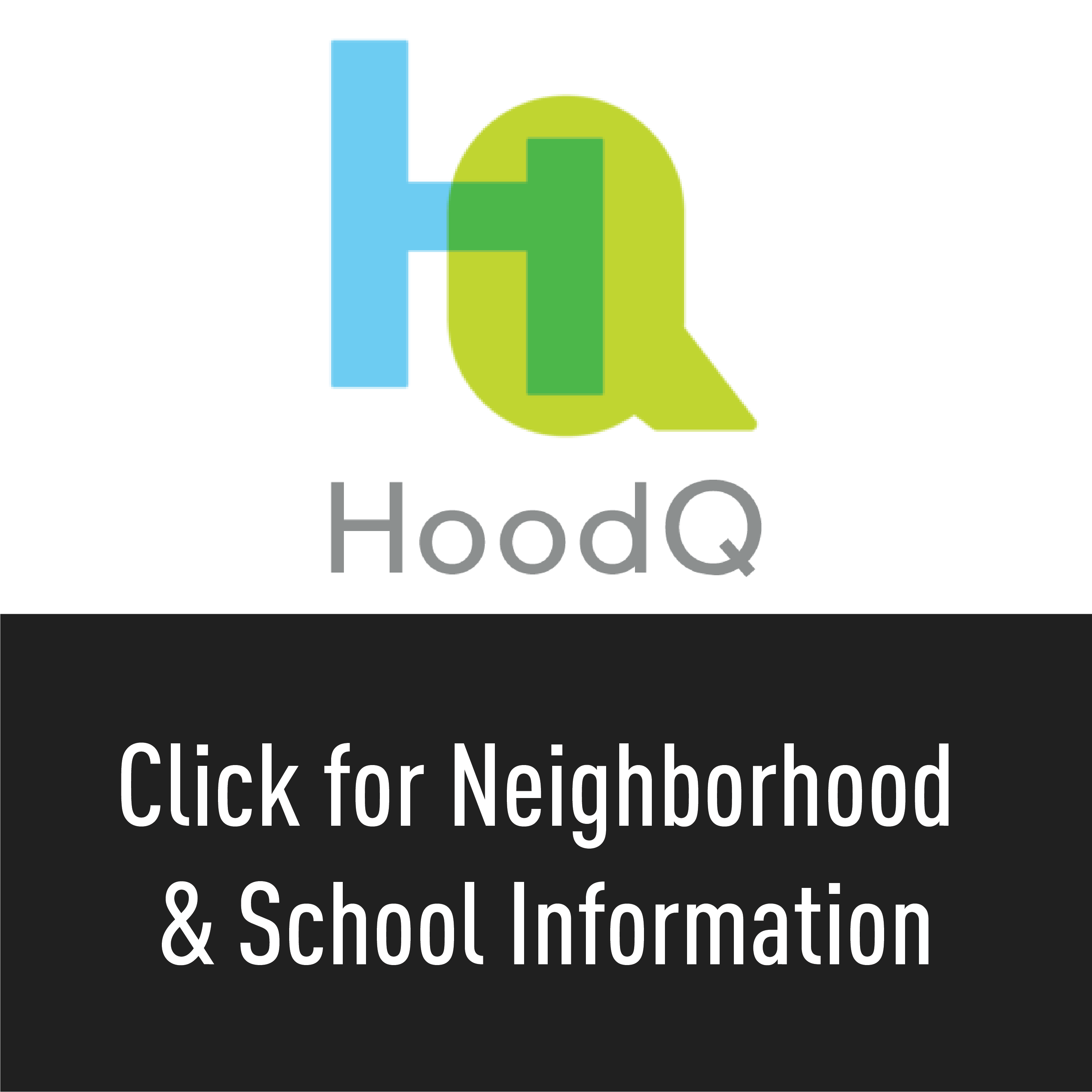Main Content
1174 Snowberry Crt oshawa, L1K 2J3
$1,226,000About This Property
From the moment you arrive, this fully renovated (‘19) bungaloft’s curb appeal sets a sophisticated tone, nestled on a premium lot with mature trees, professional landscaping, and elegant stonework. A charming front porch welcomes you into the beautifully designed main floor, where timeless trim, tasteful tile, and coffered ceilings enhance the open-concept living and dining areas. Engineered hardwood, oversized windows, and natural light create warmth throughout. The show-stopping kitchen features Cambria quartz countertops, an induction stovetop, double ovens, remote-controlled blinds, and custom cabinetry. Nearby, the polished laundry room adds convenience with ample storage and a deep sink. Two main-floor bedrooms are joined by a modern Jack and Jill bath, perfect for family or guests. Upstairs, a loft-style primary retreat (added in 2019) offers luxury and privacy. A tray ceiling, cozy fireplace, and picture window set the tone in the bedroom, while a generous walk-in closet and stunning 5-piece ensuite—complete with a frameless glass shower, soaker tub, and double vanity—deliver spa-like comfort. The full walkout basement extends the living space with a complete in-law suite featuring vinyl and ceramic flooring, an open-concept kitchen with island seating, a cozy rec room with fireplace, two large bedrooms, and a sleek 3-piece bath. Its private entry and above-grade windows create a bright, inviting space that feels like home. Step out to the entertainer’s dream of a backyard —featuring a covered upper deck, a lower walkout patio, and lush green space for family fun or serene relaxation. Whether you're hosting a summer barbecue or sipping your morning coffee in peace, this outdoor setting offers the perfect balance of privacy, beauty, and functionality. Close to all amenities, parks and schools. Within ten minutes of either the 401 or the 407. Home is being sold as a single-family residence.
Explore This Property
3D Virtual Tour
With This Home
DELICIOUS AND DECADENT DETAILS
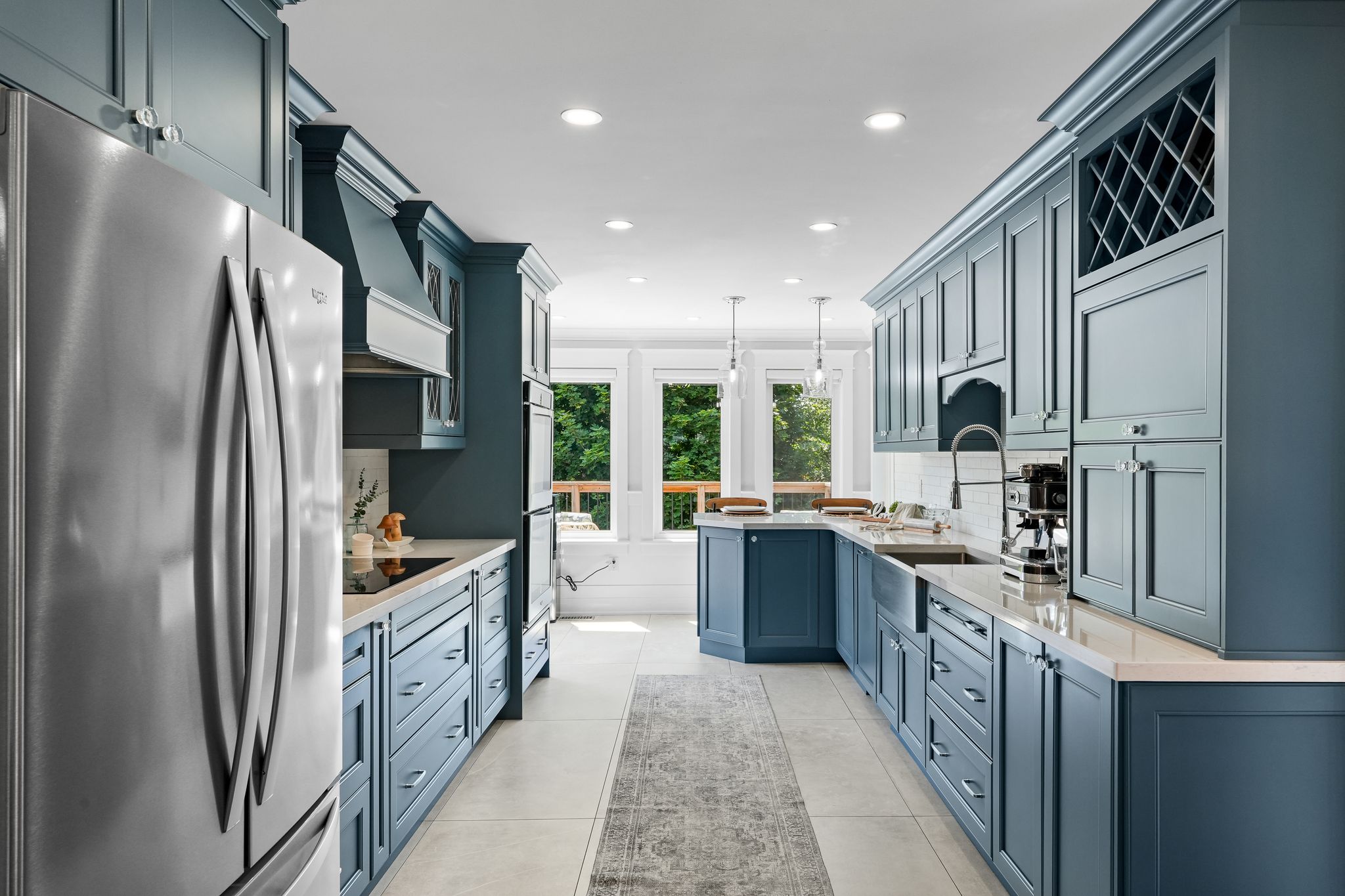
BRIGHT AND AIRY LIVING SPACES
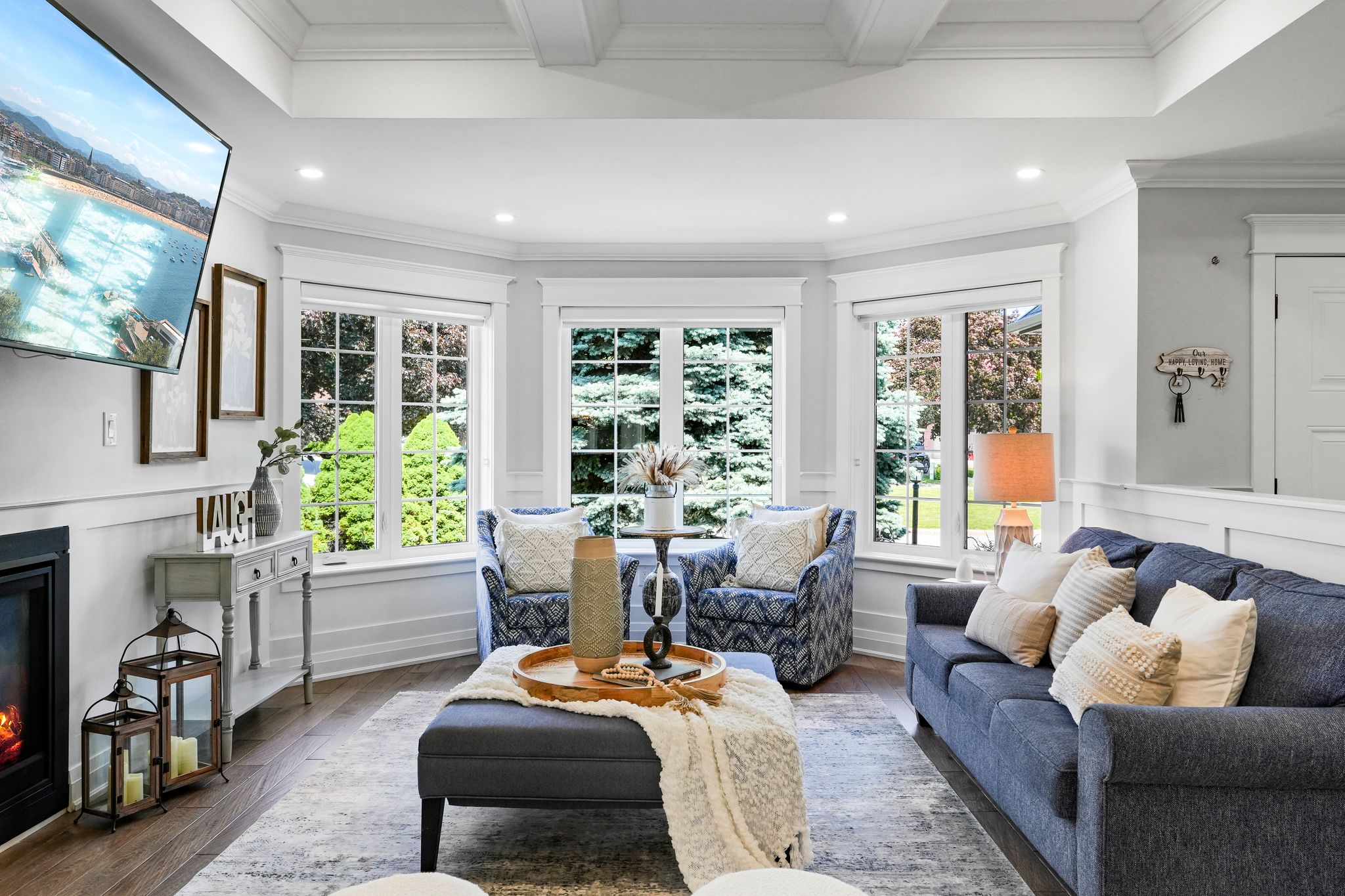
Owner’s suite
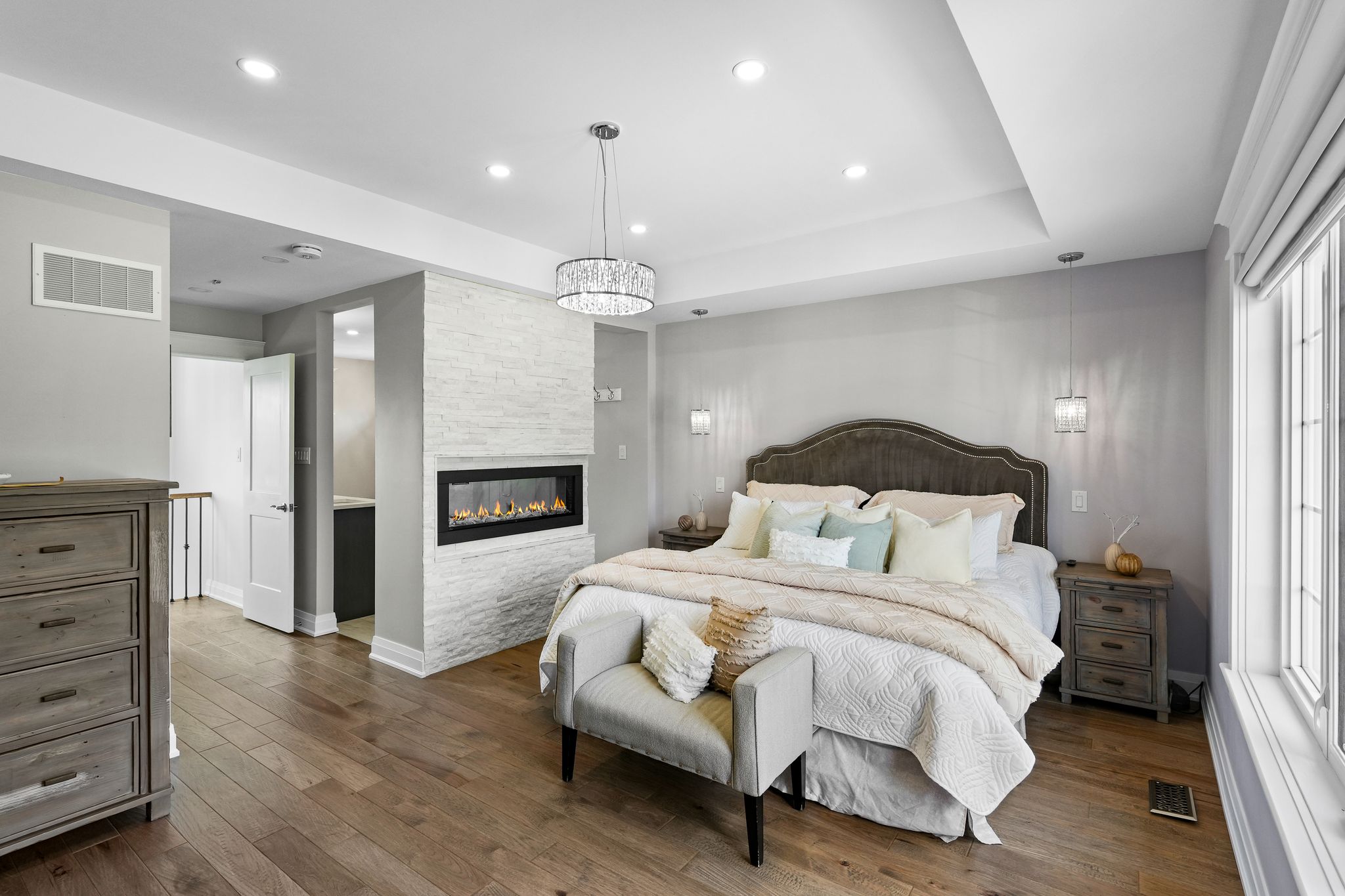
Additional living space
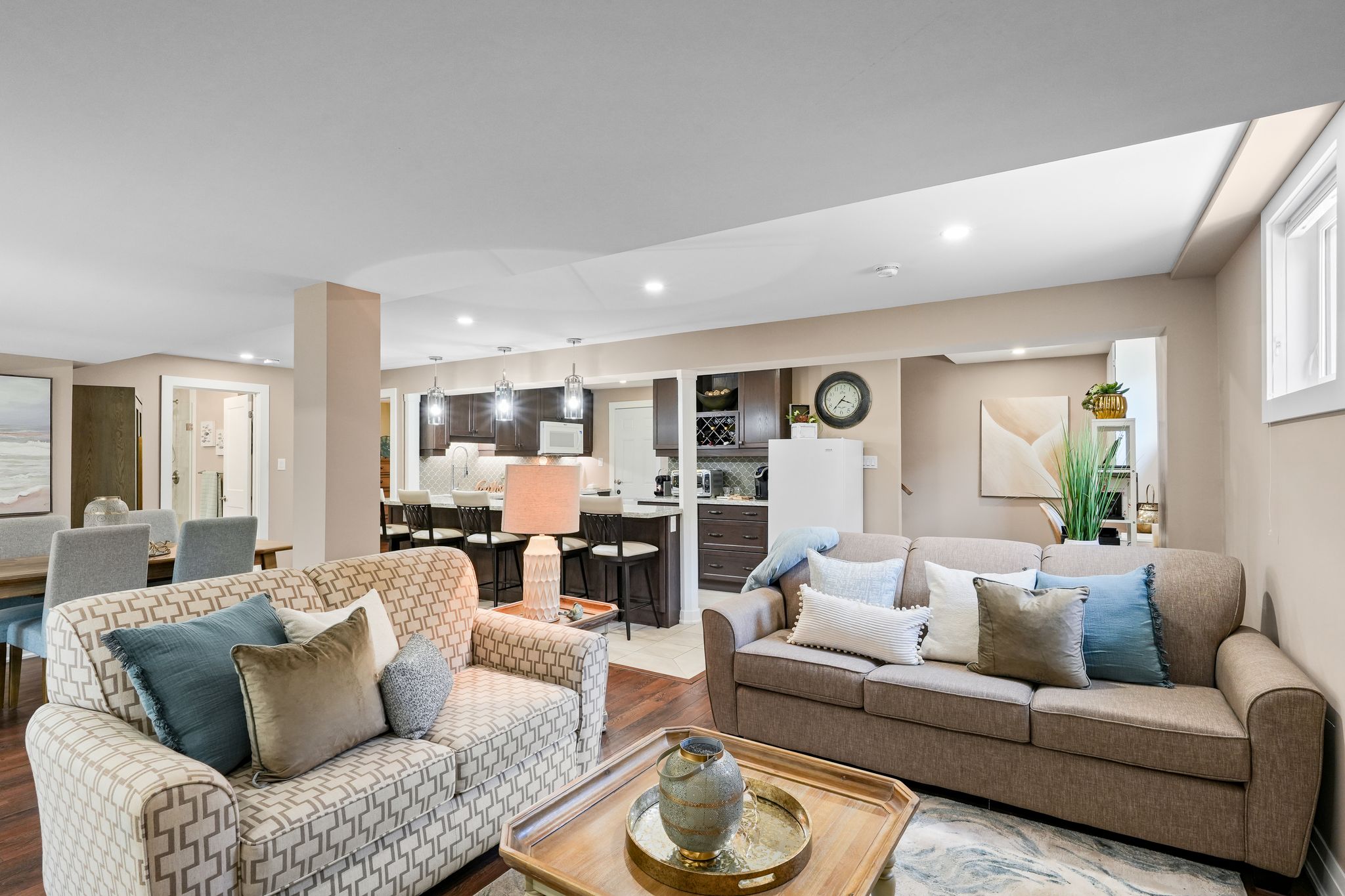
backyard retreat
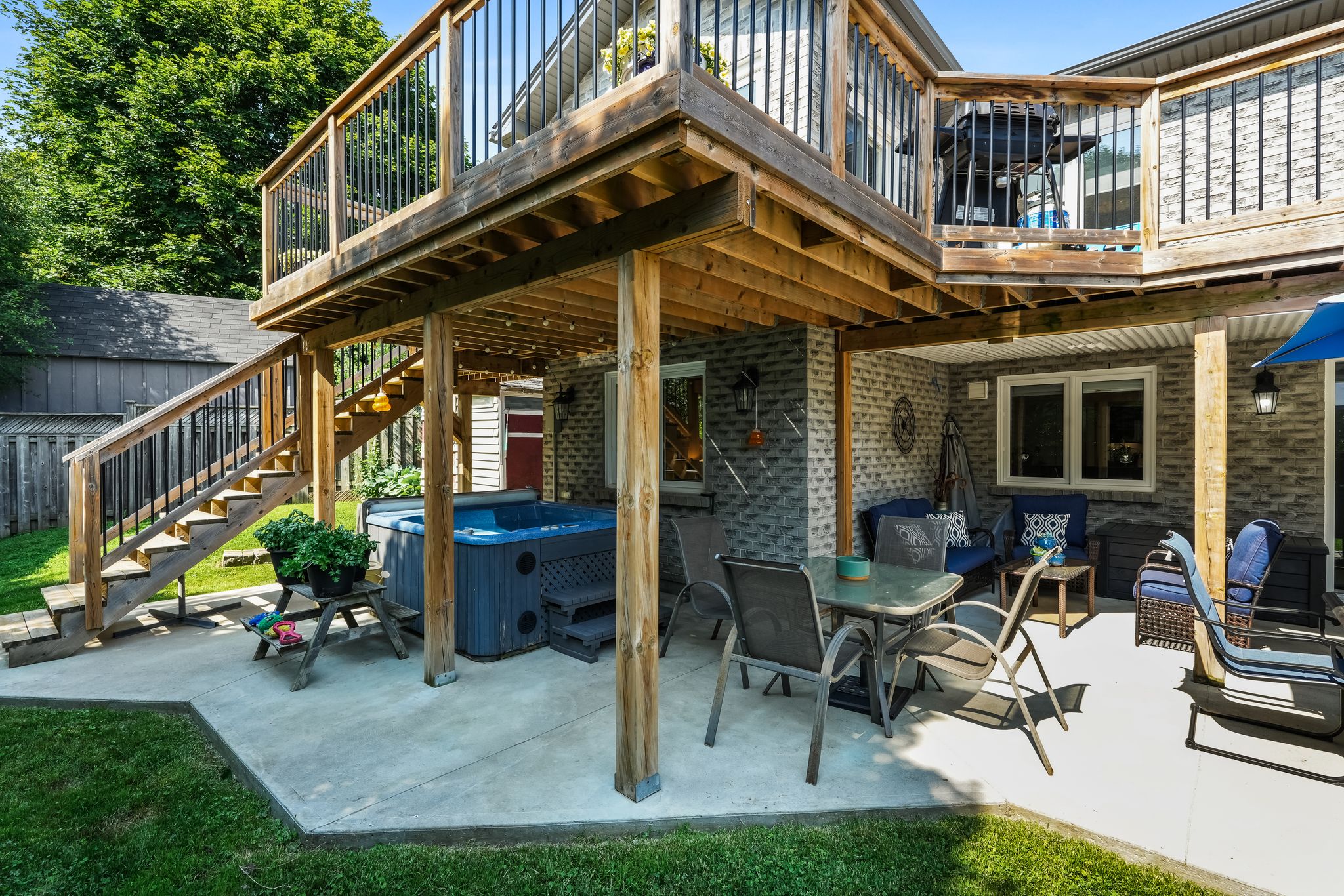
Mortgage Breakdown
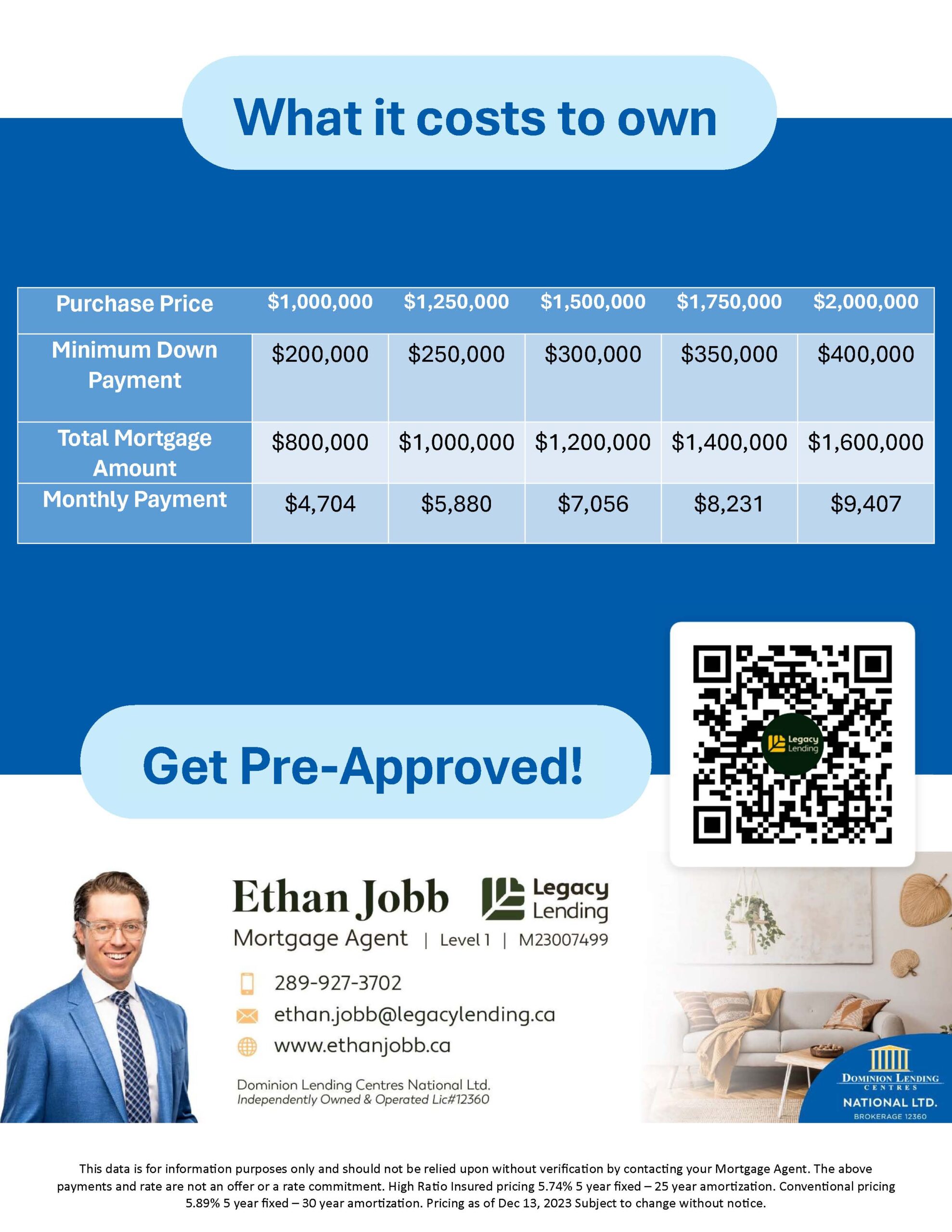
Additional Info
Improvements
Home fully updated - 2019Kitchen highlights:- 48x24 inch tiles, Cambria quartz counter tops, induction stove top, double oven, custom cabinetry and remote operated blinds.Primary bedroom ensuite highlights:- Electric double sided fireplace, large walk in shower, soaker tub and double vanity.INCLUSIONS
Stainless steel - Fridge, Built in double oven, Built in stovetop, Front loading washer + dryerHot tub and equipmentexclusions
All basement appliancesNEIGHBOURHOOD DETAILS
Mature court - backs onto ravineProximity to shopping/amenitiesWithin 10 mins to 401/407PROPERTY TAXES
$7119.30 - 2025DETAILS
Built: 19933+2 Bedrooms4 BathroomsMain level flooring:-Engineered hardwood-Ceramic tileBasement flooring:-Vinyl-Ceramic2 Gas and 1 electric fireplacesWalkout in-law suiteCentral vacMain + lower level laundry1.5 car garage2-3 car drivewayHWT: RentedCentral ACHeat Source: Gas forced airGarden shedTop deckConcrete patioIn The Area
Whatever drives your consideration for moving to Oshawa, Ontario, this lakeside city will be sure to meet and exceed your expectations. Nestled approximately 60 kilometres east of Toronto, this scenic city lies on the shores of Lake Ontario. Within a 20 km radius, there are:
- 29+ Restaurants/Fast Food
- 4+ Conservation Areas
- 8+ Grocery Stores
- 4 Golf Clubs
- 19+ Parks
- 2 Rec/Community Centres
Perfectly located, this home is just steps, a short bike ride, or a quick drive to all of these attractions!



Connect
Interested In The Property?
