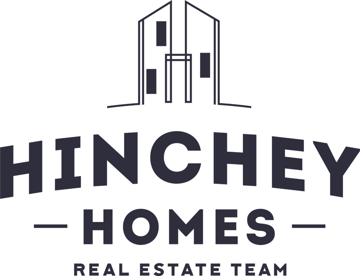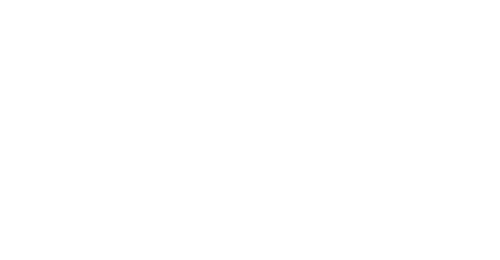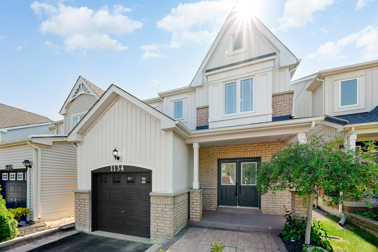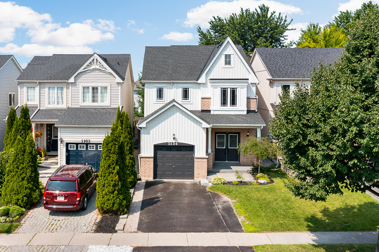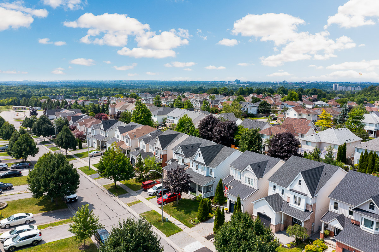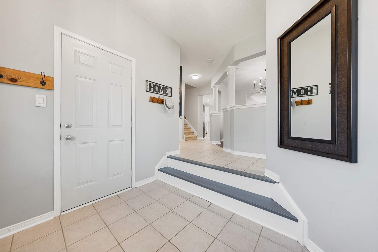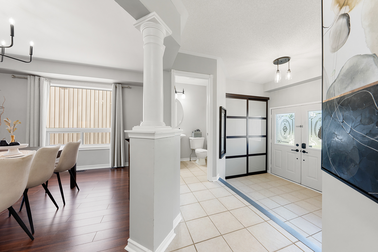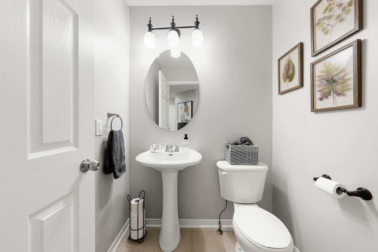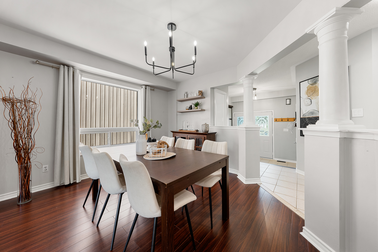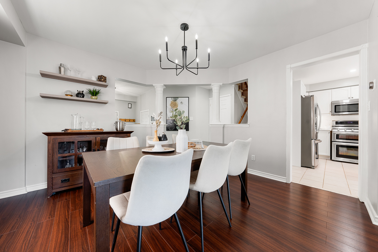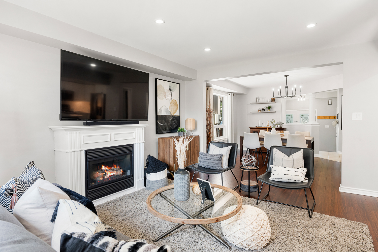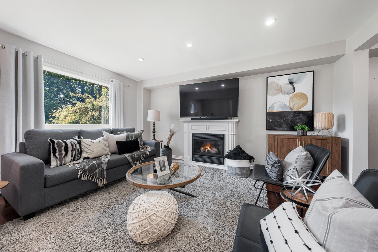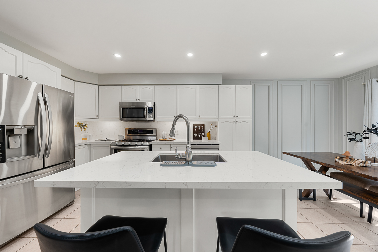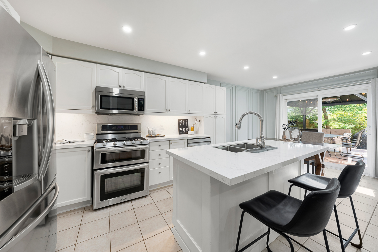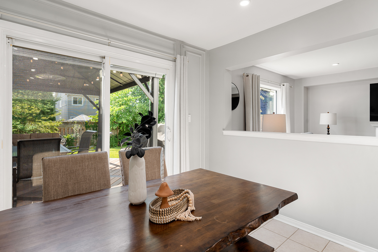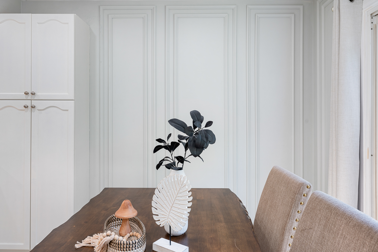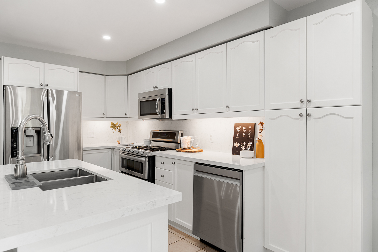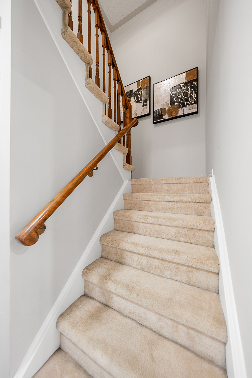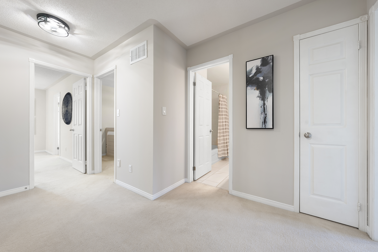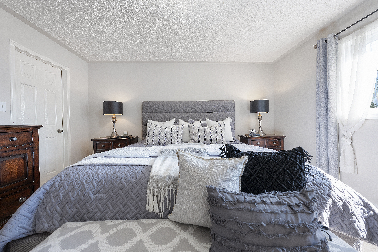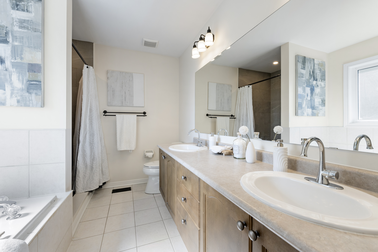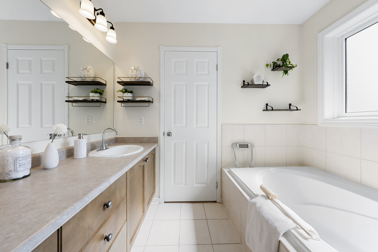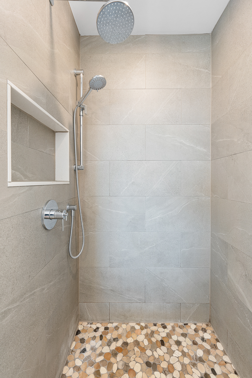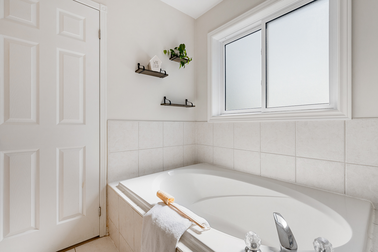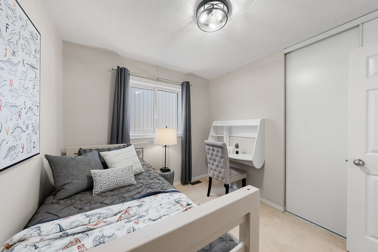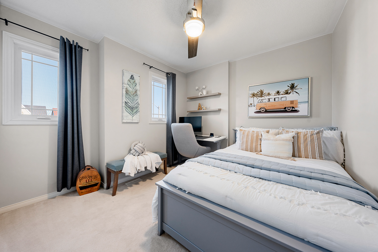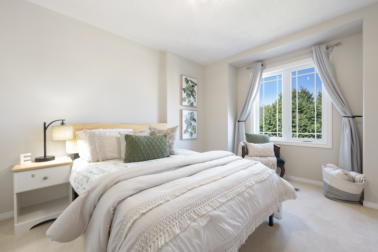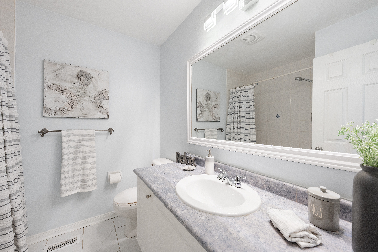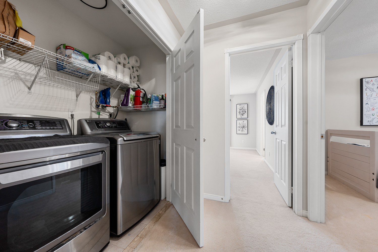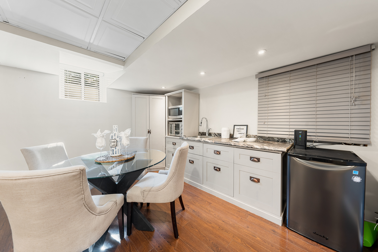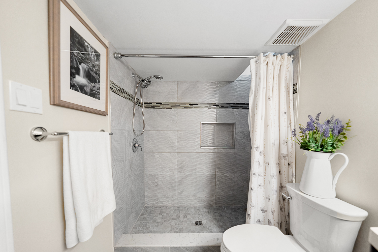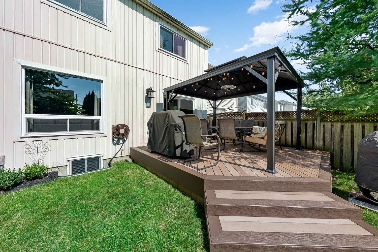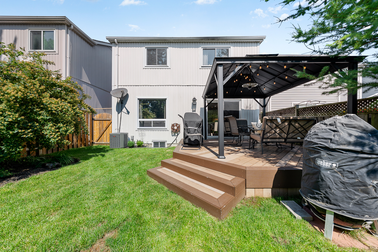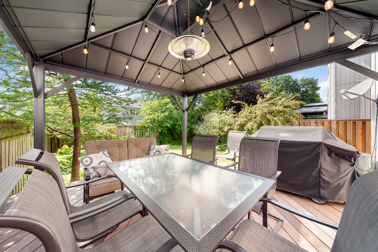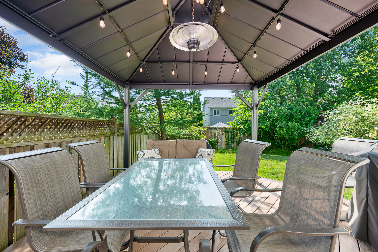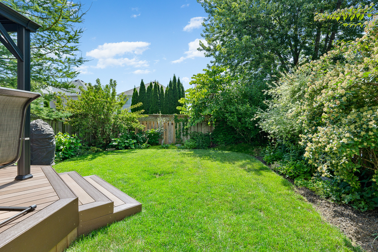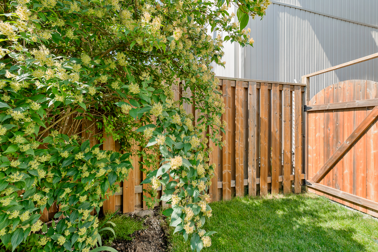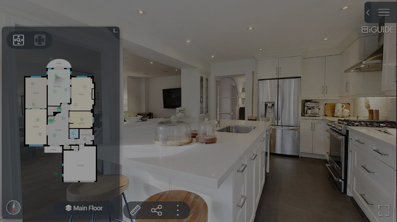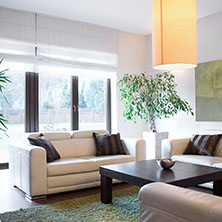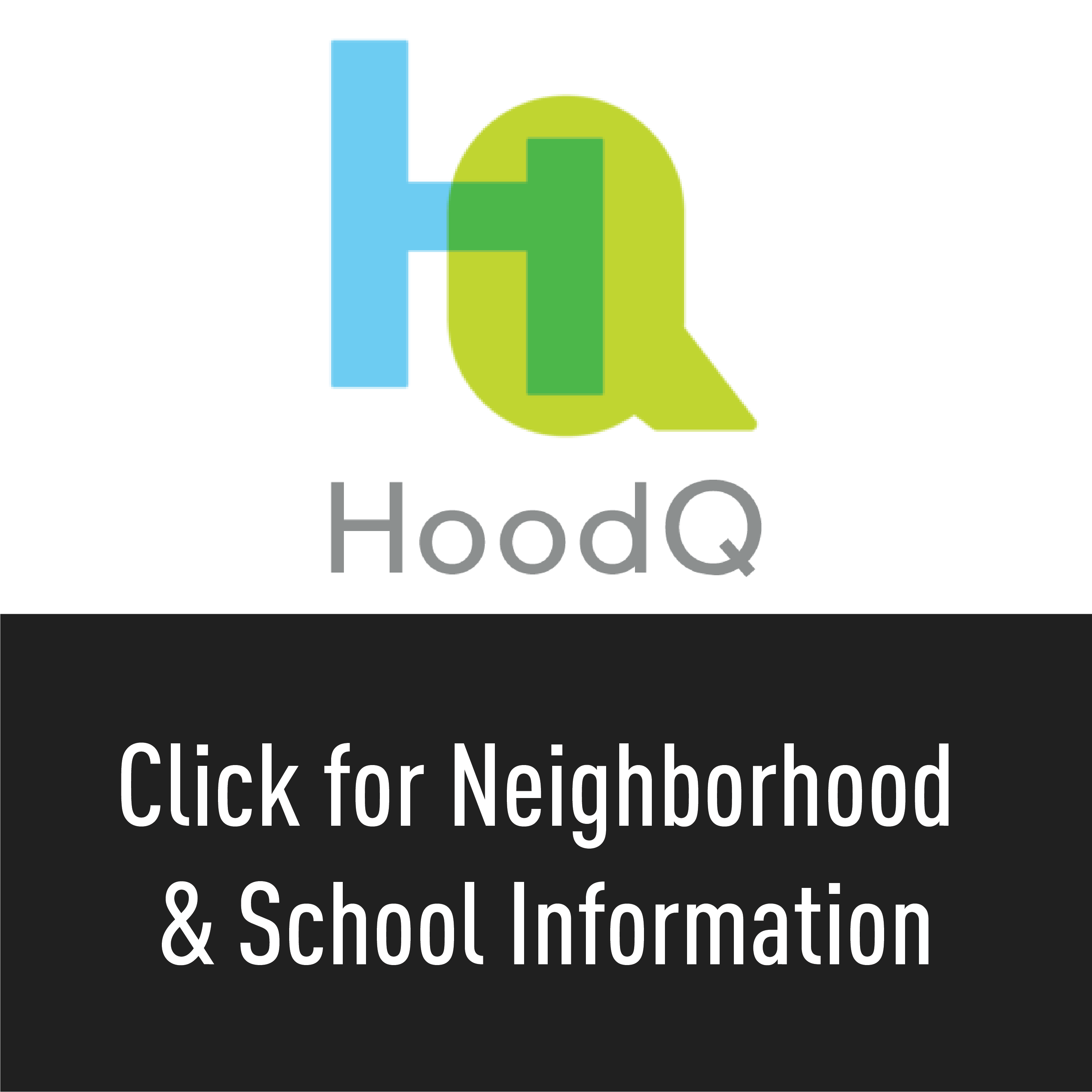Main Content
1134 Tall Pine Ave Oshawa, L1K 2X9
$912,000About This Property
Introducing 1134 Tall Pine Ave, Oshawa, your dream family home in a sought-after North Oshawa community! Enjoy the convenience of being within walking distance to schools, parks, Harmony Valley Dog Park, and just a short drive to shopping, restaurants, Cineplex, and more.
This spacious 4-bedroom, 4-bathroom home has everything your family needs. The welcoming front entry features a large closet and powder room. The open-concept living and dining area boasts new light fixtures, a large window for abundant natural light, and a cozy gas fireplace. The bright, white kitchen is a chef’s delight with quartz countertops and backsplash, stainless steel appliances, a large island, and beautiful wainscoting.
Upstairs, you'll find four generous bedrooms and two bathrooms. The primary suite is a true retreat with a walk-in closet and a luxurious updated 5-piece ensuite featuring a soaker tub, double sinks, and a spacious shower. The additional bedrooms are ideal for family members or a home office. The laundry room is conveniently also on the upper level, making laundry day a breeze!
The basement is designed for family fun and relaxation, offering a large rec room, a 3-piece bathroom with a sizeable shower, a wet bar, and a storage/utility room. Step outside to your private backyard oasis, complete with mature trees, full fencing, and a composite deck with a hardtop gazebo—perfect for entertaining or unwinding.
Commuters will appreciate the short drive to the 401. Don’t miss out on this incredible opportunity.
Explore This Property
3D Virtual Tour
With This Home
Bright and Airy Living Spaces
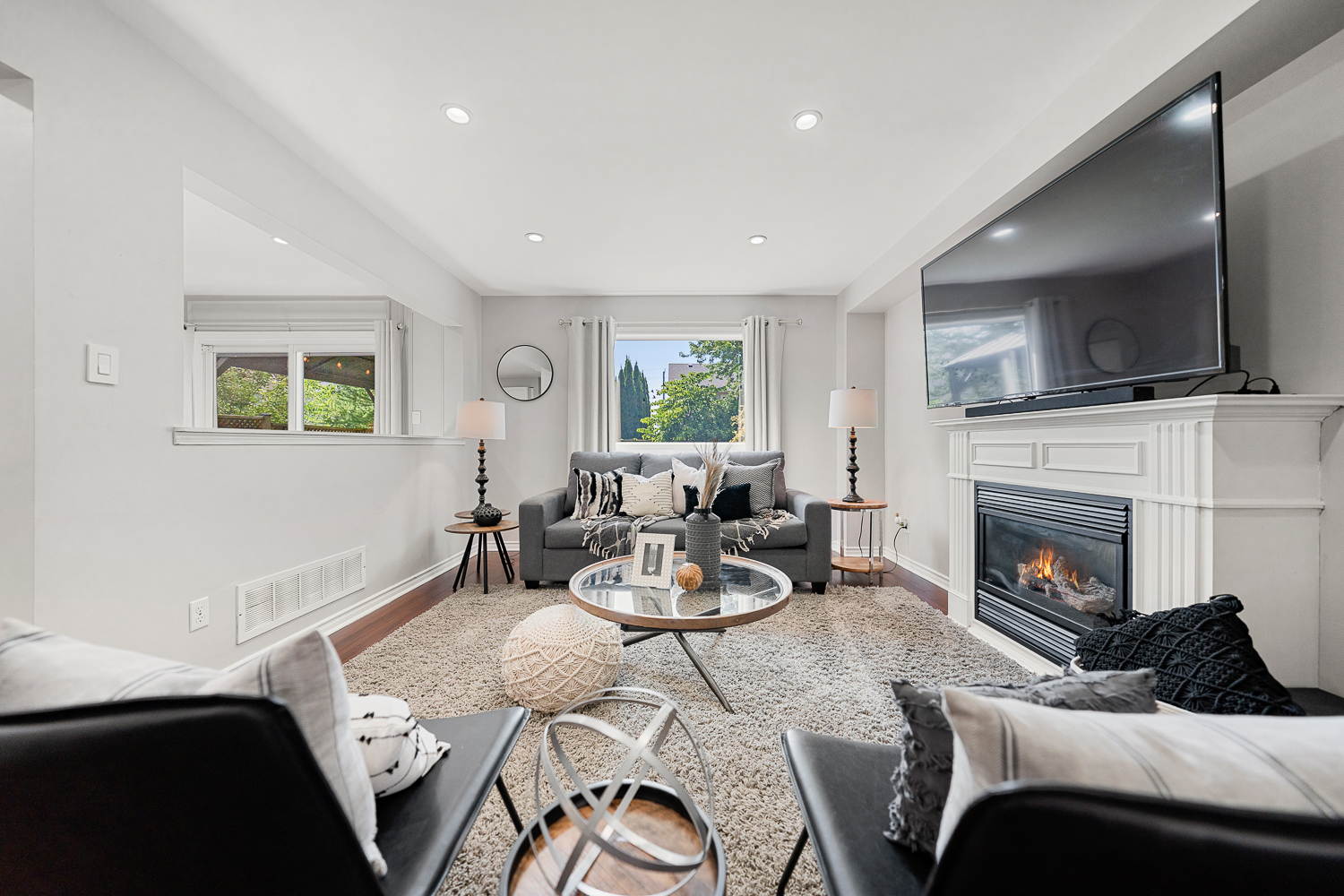
Delicious and Decadent Details
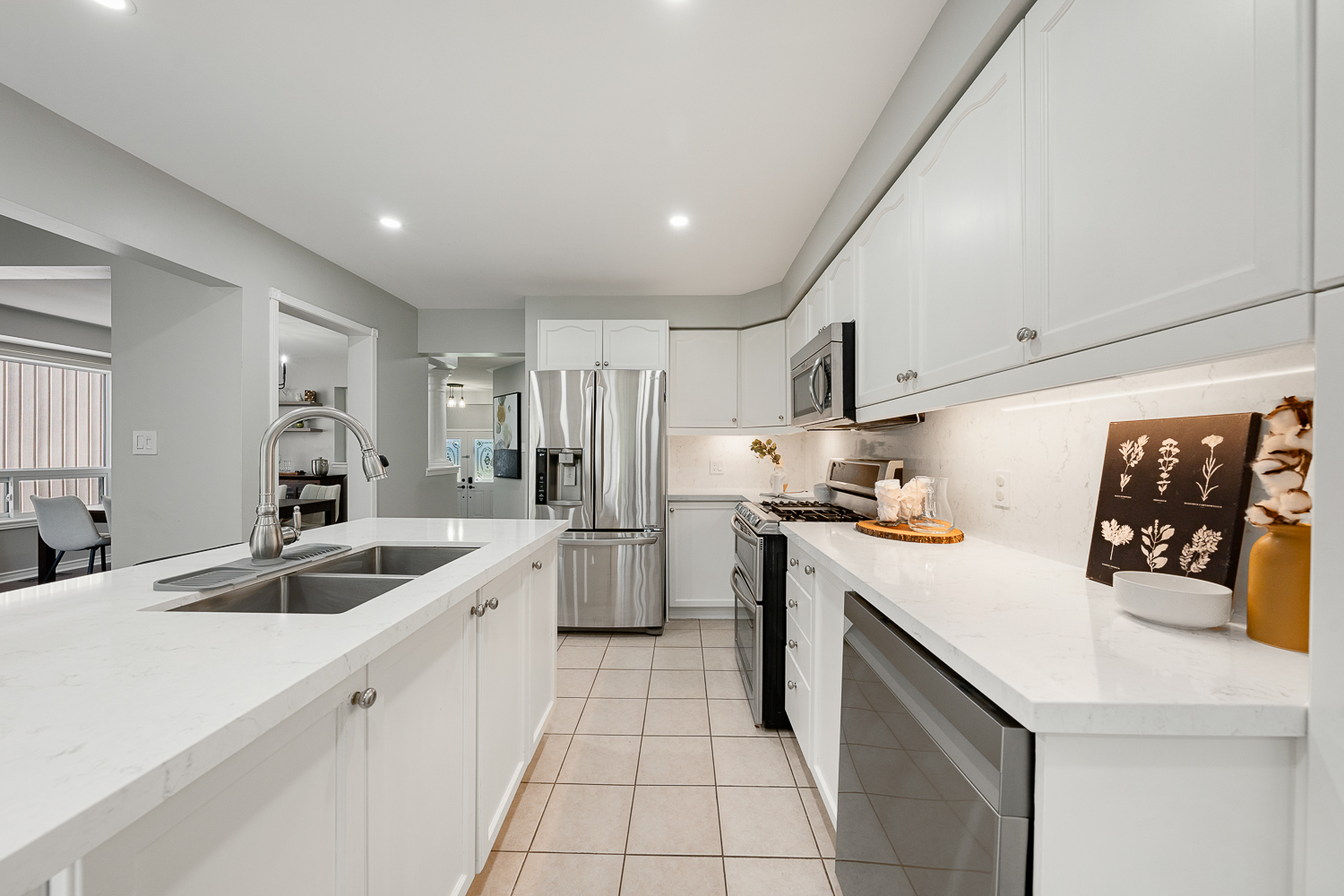
Room for the Family
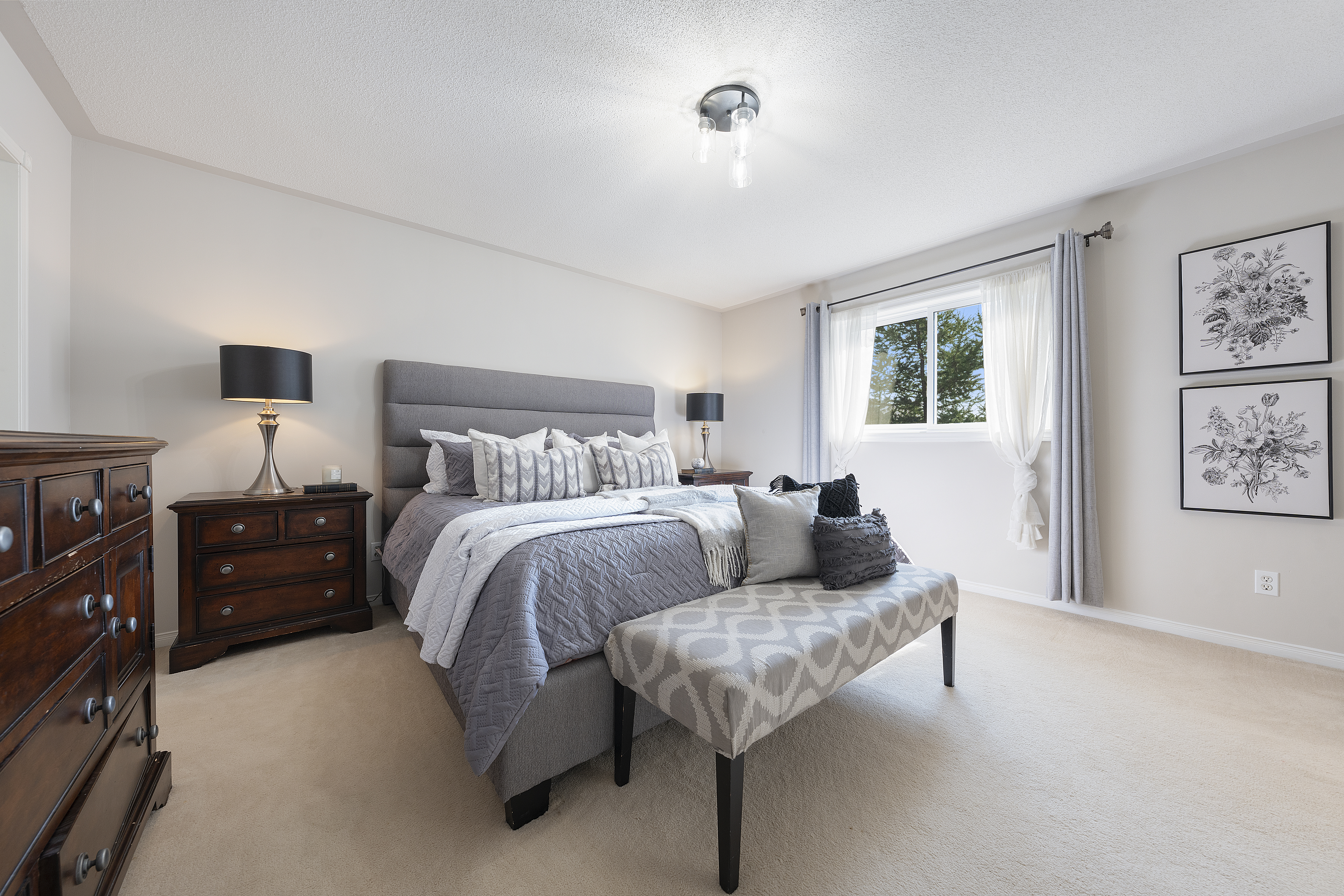
Additional Living Space
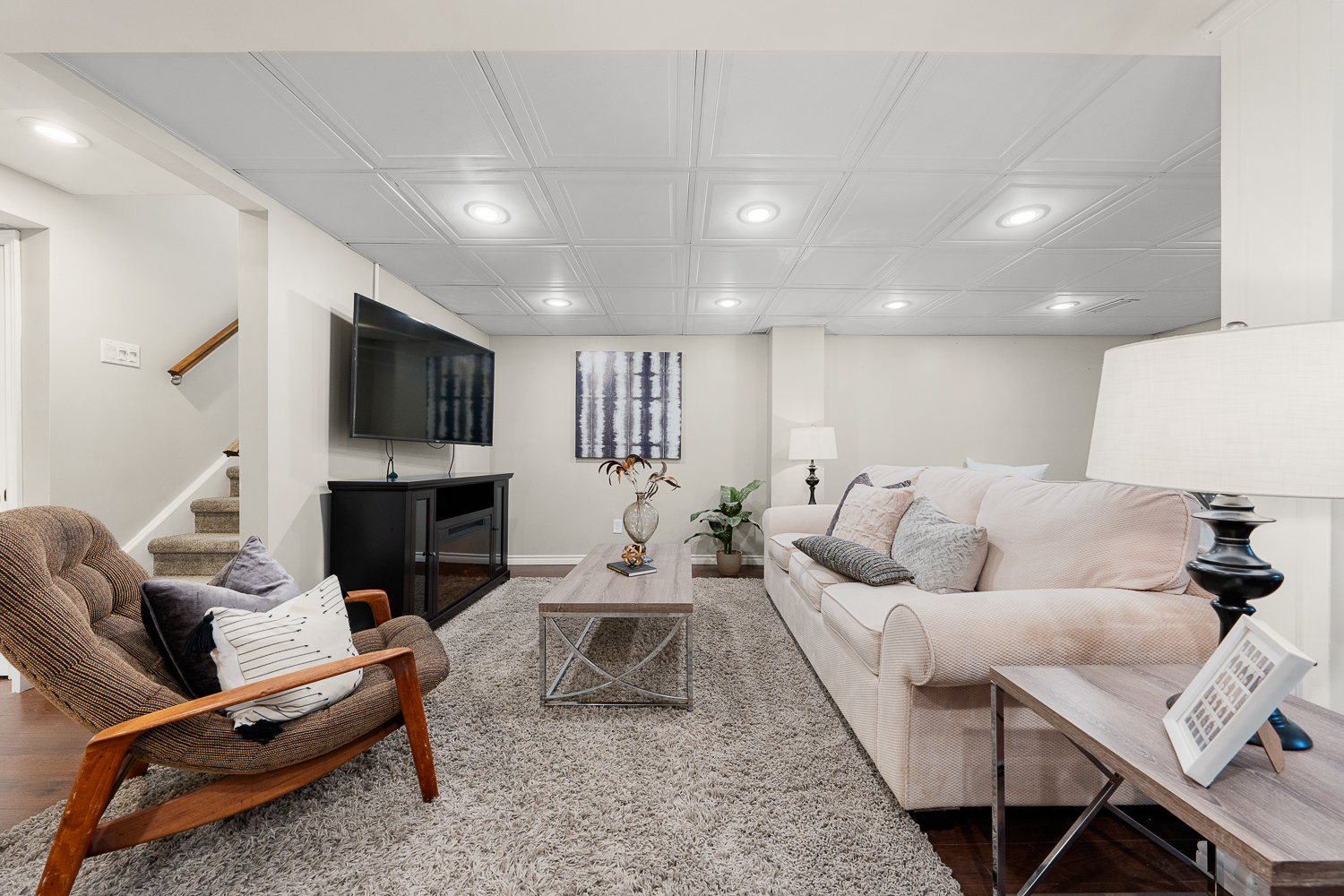
Backyard Wonder
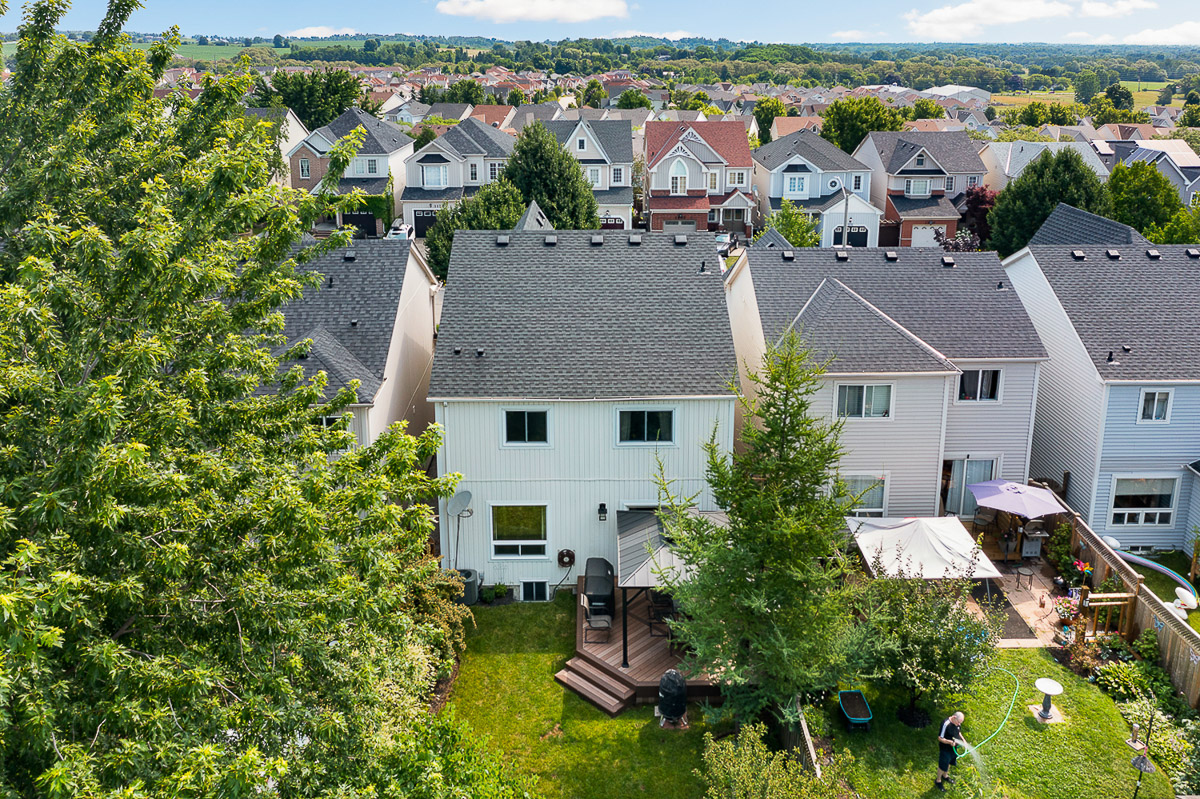
Mortgage Breakdown
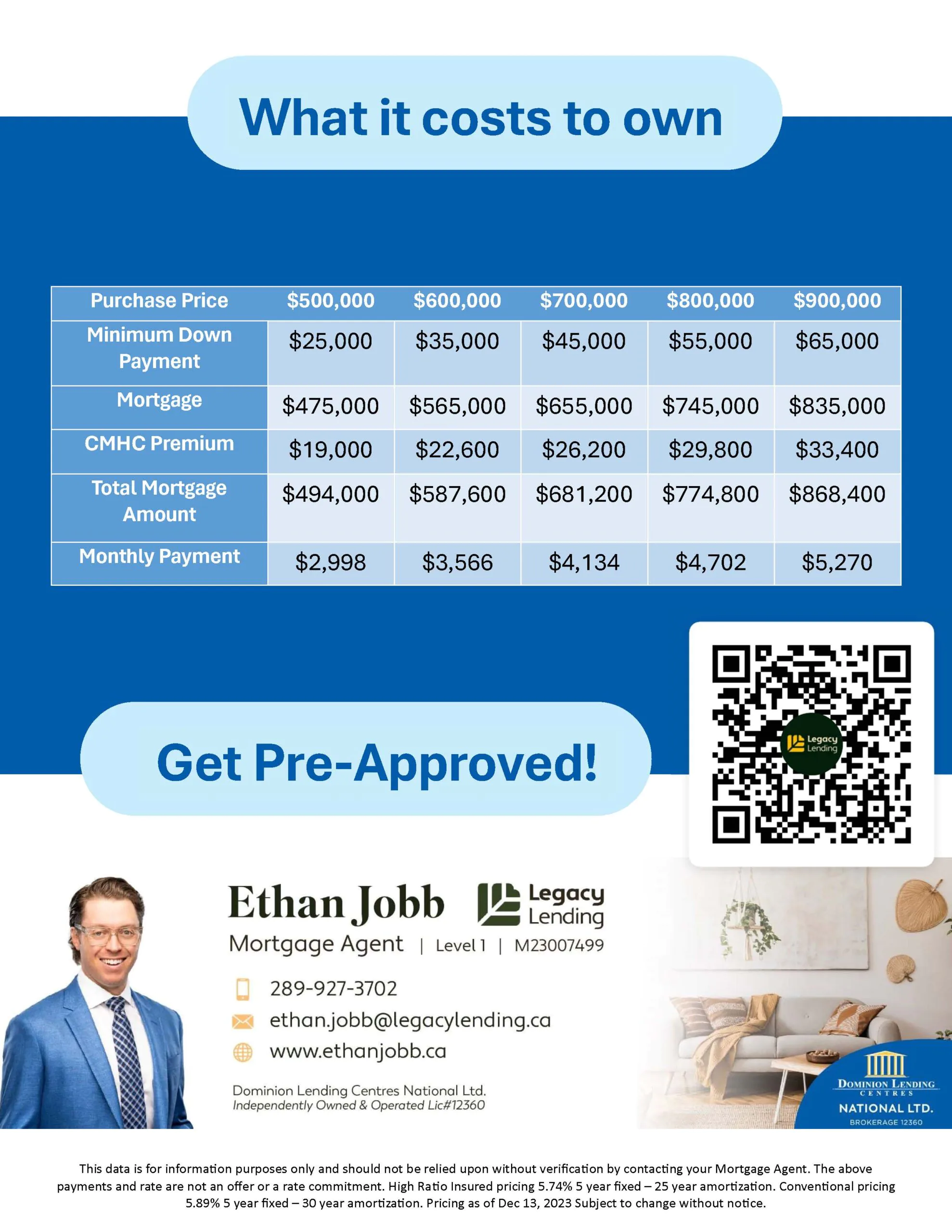
Additional Info
Property Taxes
$5,741.28 for 2024Details
Upstairs laundryOpen- concept living/ diningLaminate & carpet flooring throughout2 car driveway parkingRoof: 2018 with 50 year transferable warrantyWindows: 2018AC: 2023Basement finished: 2017HWT: RentedHeat source: forced air, gasMunicipal water & sewersInclusions
FridgeStoveDishwasherAbove-range microwaveWasherDryerBasement Bar FridgeUpdates & Improvements
Some light fixtures- 2024Some fresh paint- 2024AC- 2023Newly renovated shower in ensuiteProperty Details
Private backyard with mature treesDeck with metal gazeboFully-fenced yardNeighbourhood Details
Family- friendly neighbourhoodWalking distance to schools, parks, restaurants, Cineplex and shoppingWalking distance to Harmony Valley Dog ParkClose to Hwy 401Exclusions
Front foyer coat hooksGarage shelvingEnsuite bathroom shelvesWaste Management
ThursdaysRecycling and compost: Every weekGarbage: Bi-weeklyIn The Area
Whatever drives your consideration for moving to Oshawa, Ontario, this lakeside city will be sure to meet and exceed your expectations. Nestled approximately 60 kilometres east of Toronto, this scenic city lies on the shores of Lake Ontario. Within a 20 km radius, there are:
- 29+ Restaurants/ Fast Food
- 4+ Conservation Areas
- 2 Costco's
- 8+ Grocery Stores
- 4 Golf Clubs
- 19+ Parks
- 2 Rec/Community Centres
- Minutes to Hwy 407/401
Perfectly located, this home is just steps, a short bike ride, or a quick drive to all of these attractions!
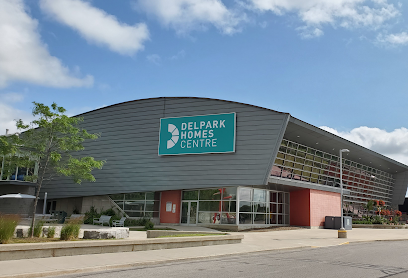
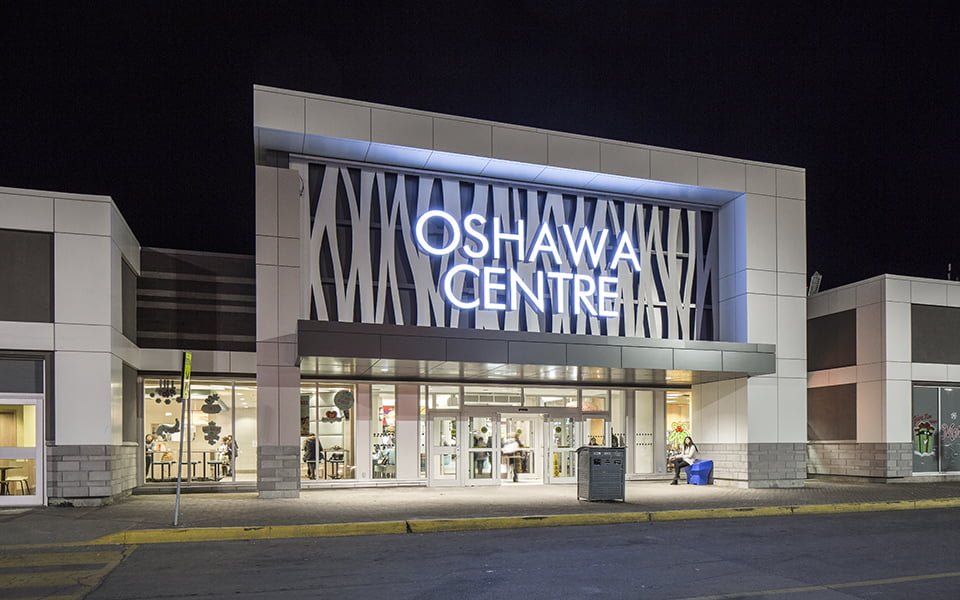

Connect
Interested In The Property?
