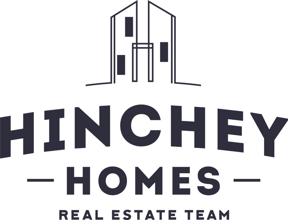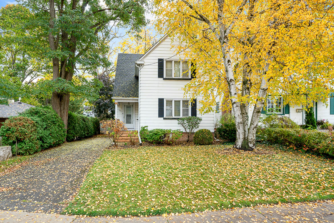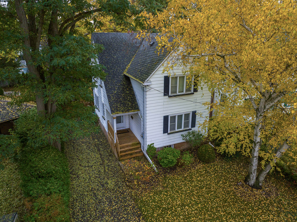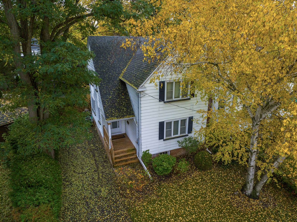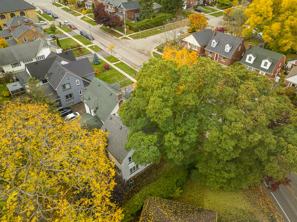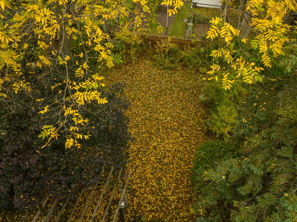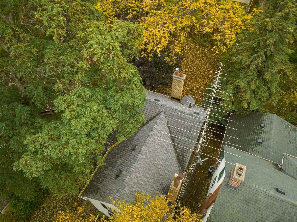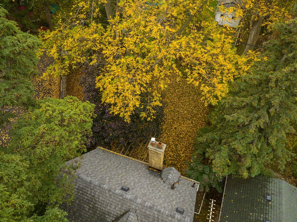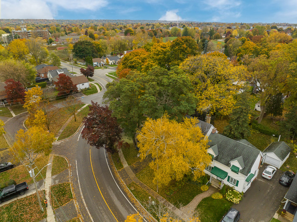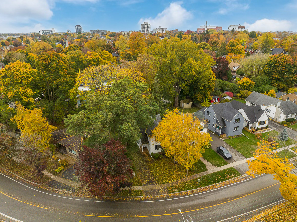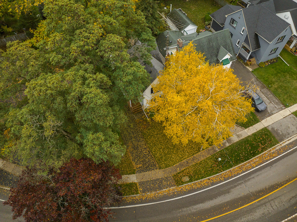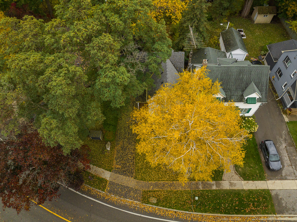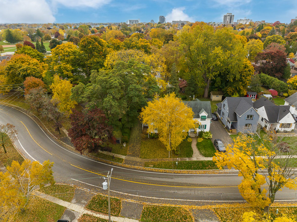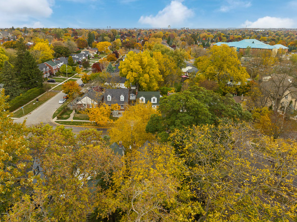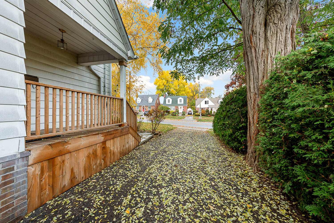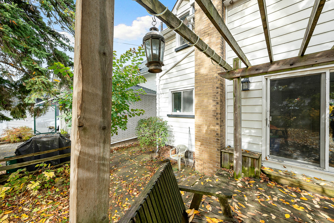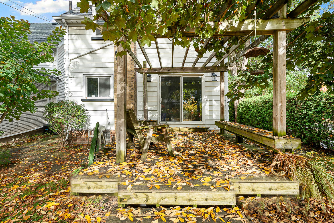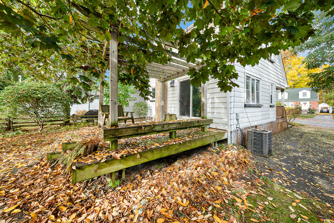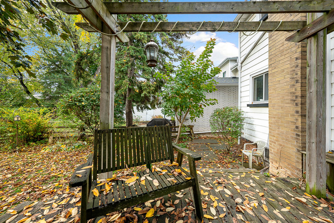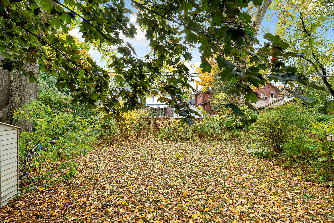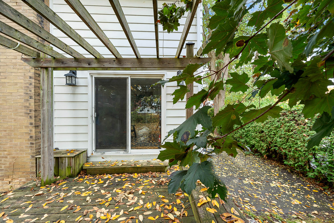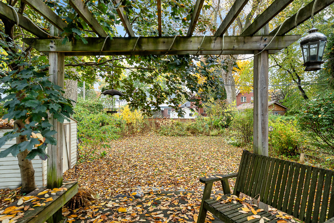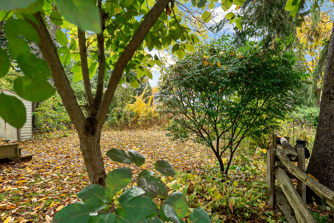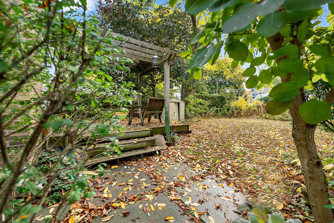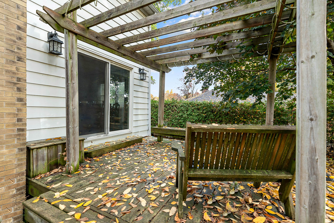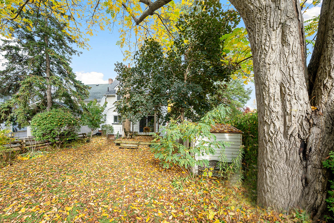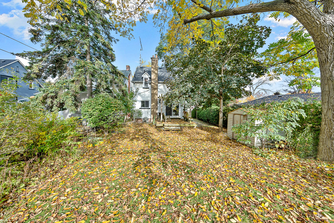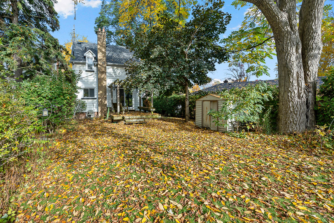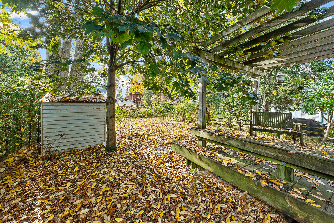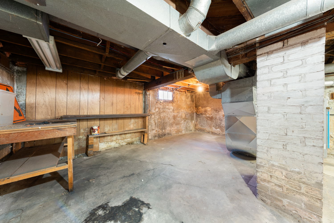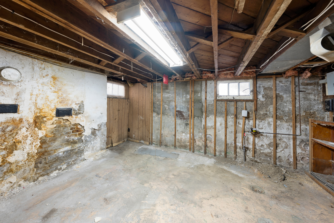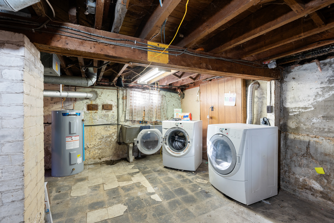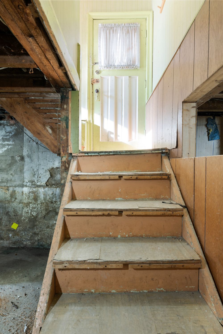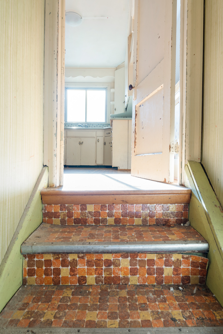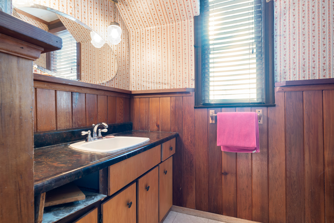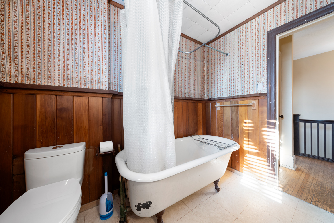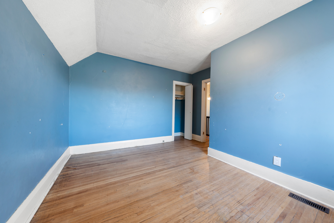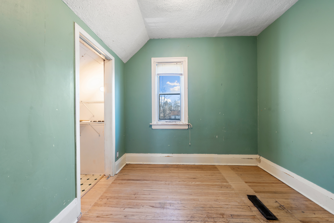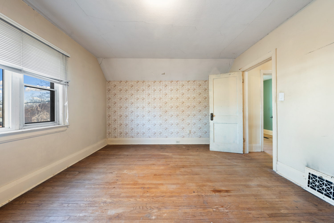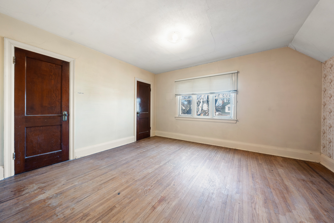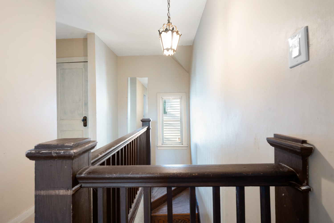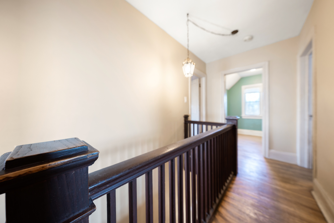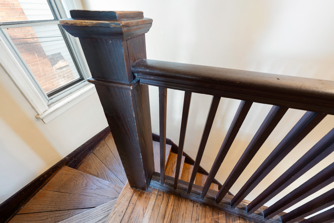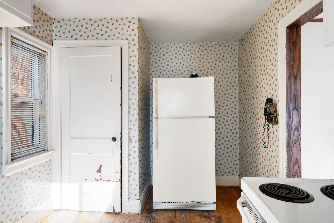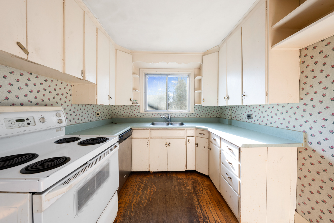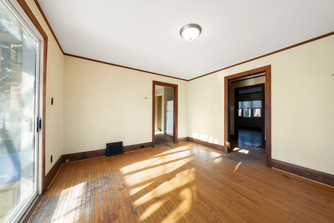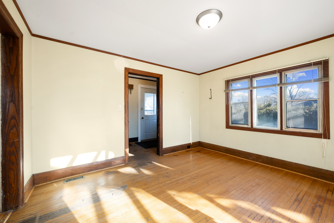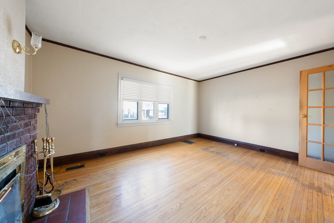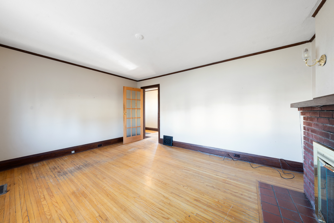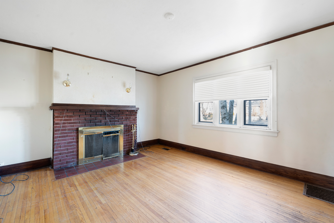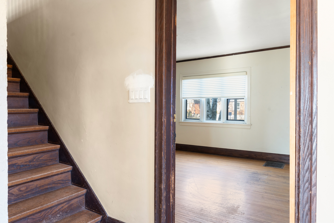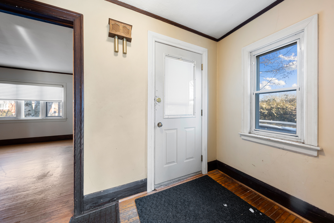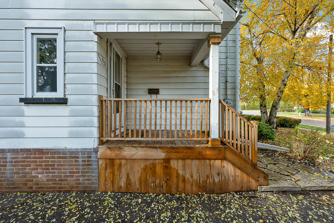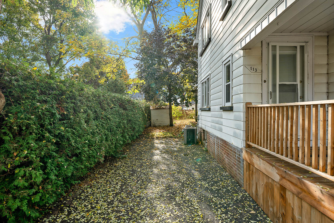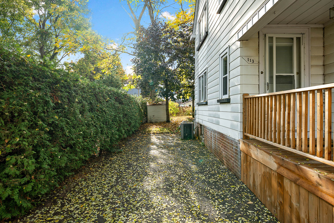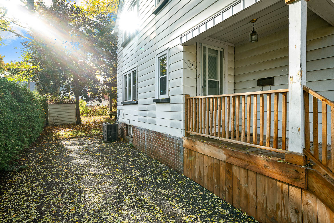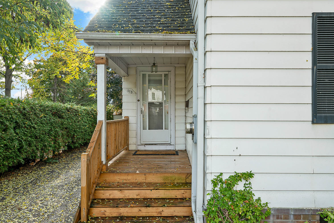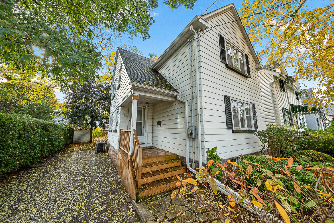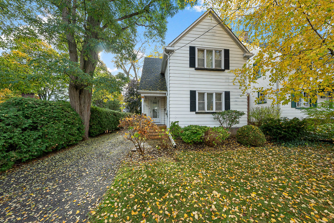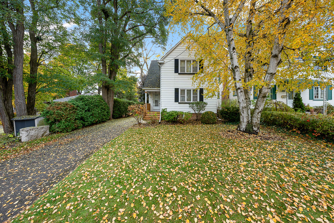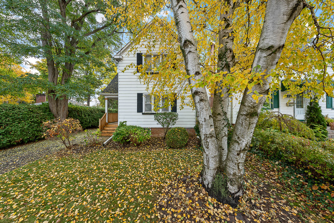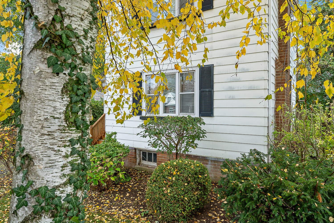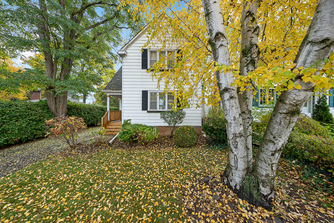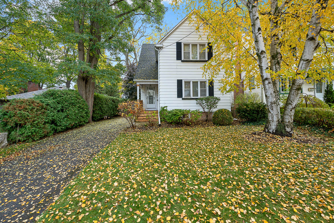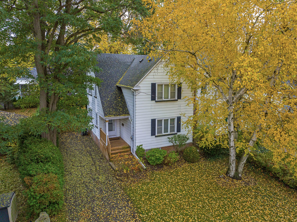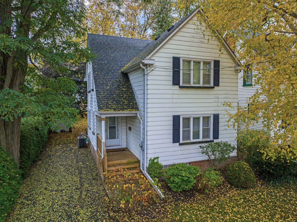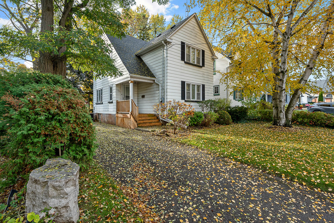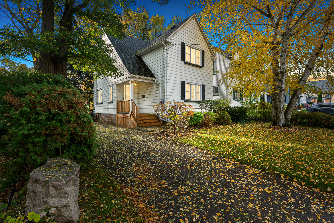Main Content
113 Hillcroft St Oshawa
$606,800About This Property
Welcome to 113 Hillcroft Street. This charming 1919-built, two-story residence is nestled within Oshawa's serene neighborhood of O'Neill. This home exudes timeless character, evident from the moment you step inside the expansive hallway adorned with oak hardwood floors and natural wood trim. The living room features a traditional brick fireplace, while the sun-drenched dining area, with its sliding glass doors opening to a backyard deck, provides an ideal backdrop for summer gatherings and enchanting evenings.
However, the true allure of this residence lies in its renovation potential. The vintage kitchen, brimming with unique charm, beckons for a creative touch to blend historical aesthetics with modern functionality. The bedrooms offer bright and cheerful retreats, while the bathroom showcases a classic clawfoot tub against warm wood paneling, offering the opportunity for transformation. The practical basement, housing laundry facilities and ample storage, awaits the right buyer to transform this space into their own. The secluded backyard, embraced by mature trees, grants both privacy and a tranquil atmosphere—an outdoor canvas ready for customization and enhancement.
This home isn't just a house; it's a canvas for renovation enthusiasts, a promising project waiting to be infused with your unique style and vision. Beyond its historical charm, 113 Hillcroft Street embodies the potential to become a home filled with not only cherished stories and memories but also the satisfaction of creating a truly personalized living space.
Explore This Property
With This Home
House-flipper's Delight perfect for investors or the right buyer who's willing to give their own creative touch
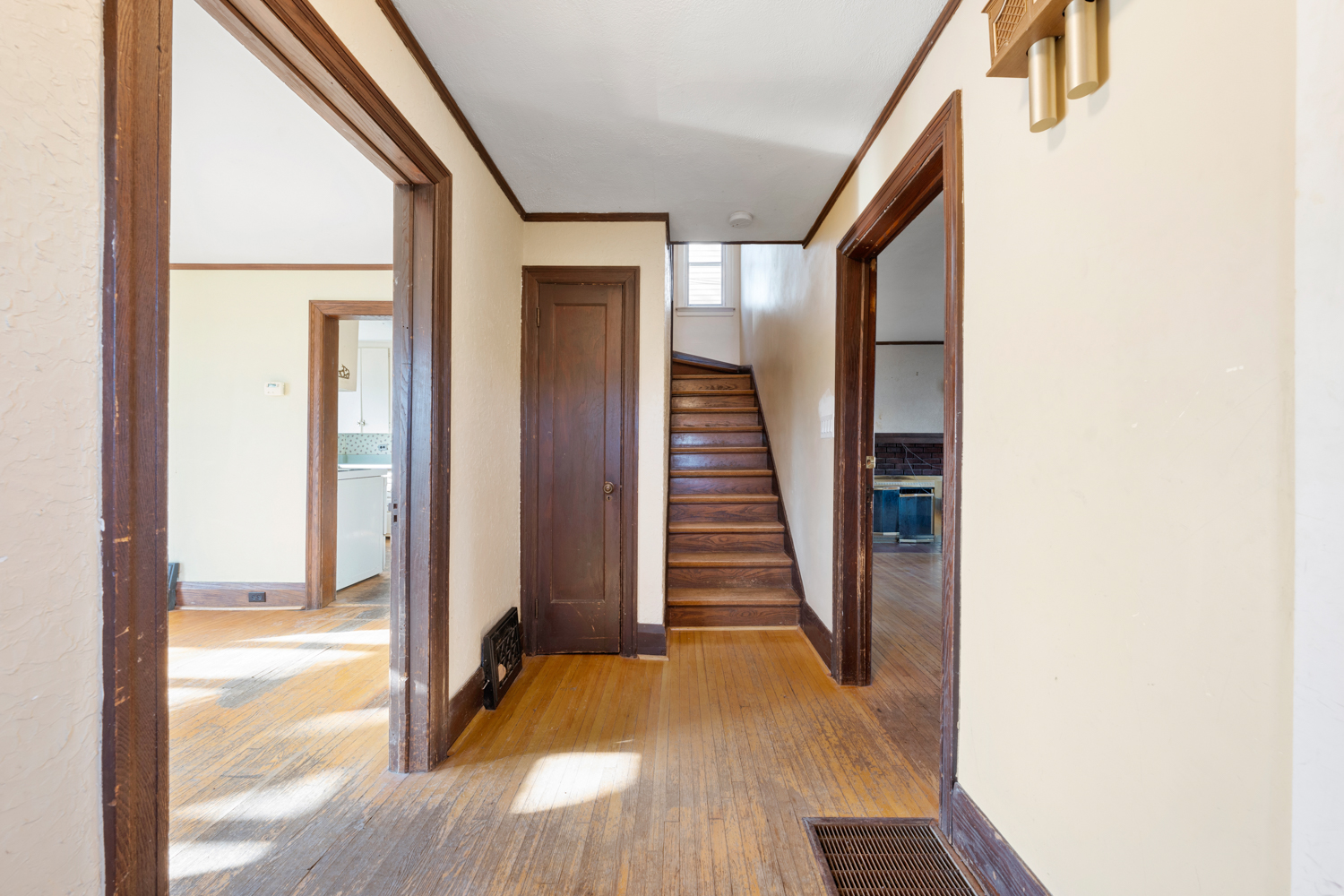
Sun-soaked spaces with 20+ year-old Oak floors throughout
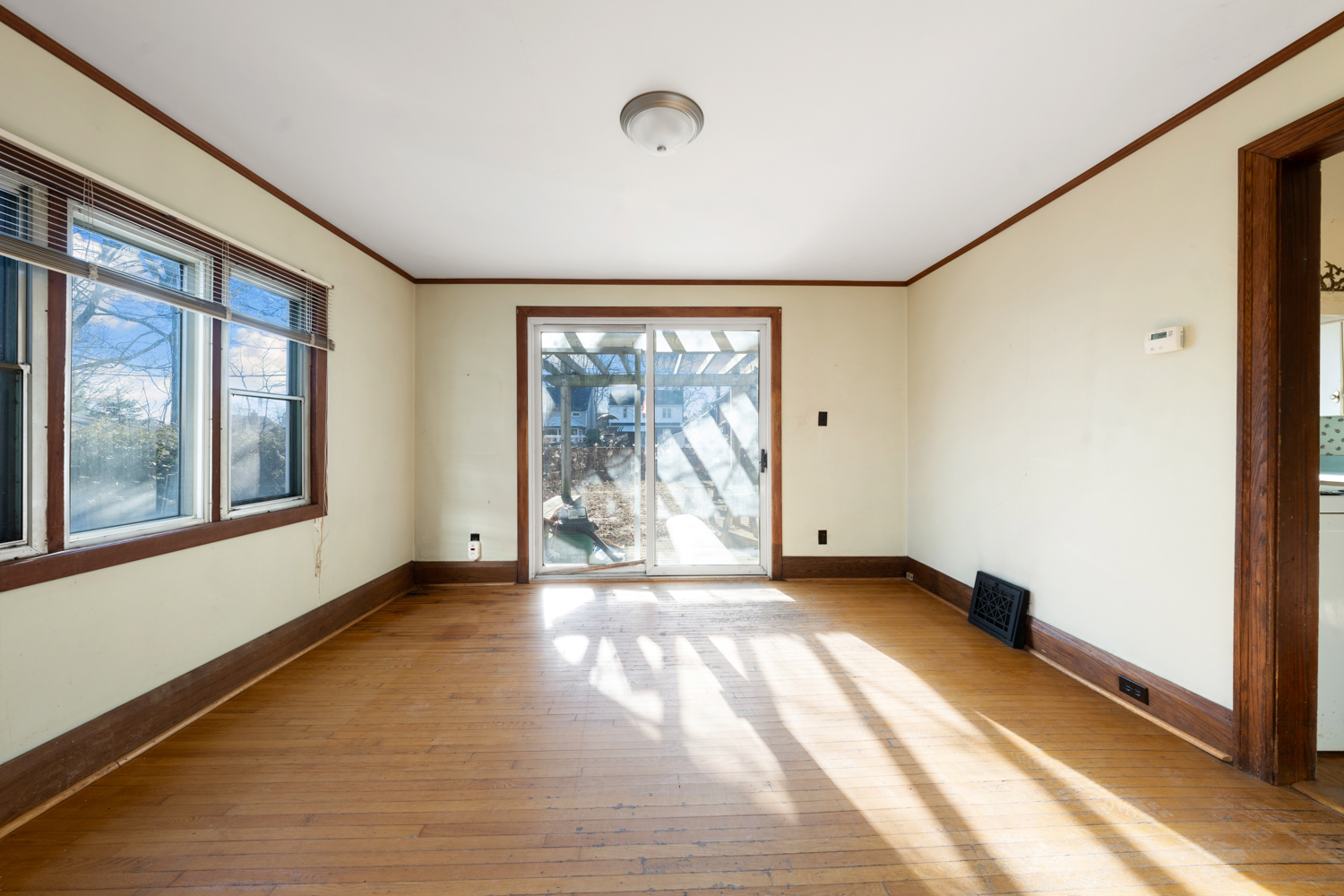
Spacious Bedrooms that provide bright and cheerful retreats
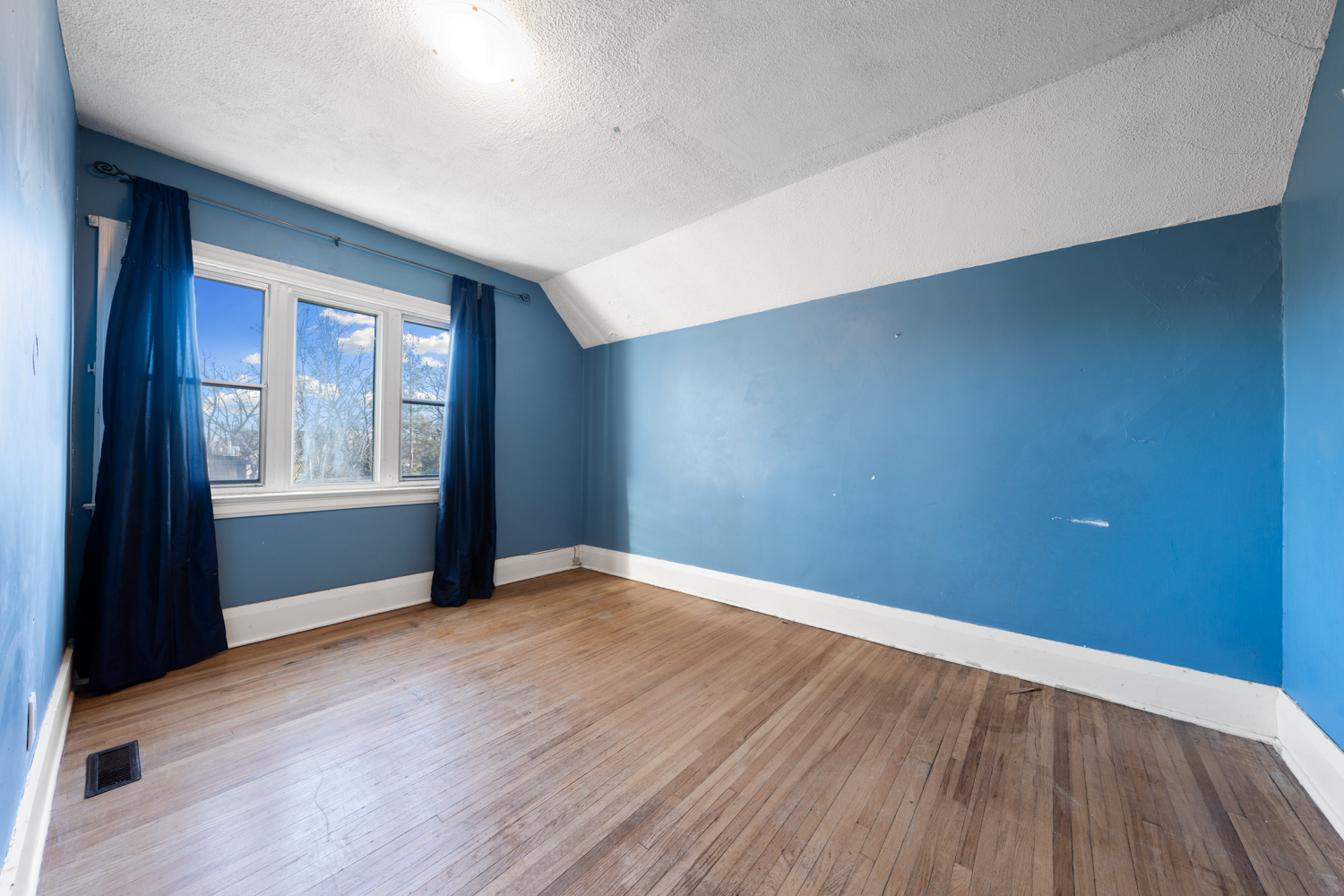
Room to grow the unfinished basement has so much potential for an entertainment area, in-law suite or personal haven!
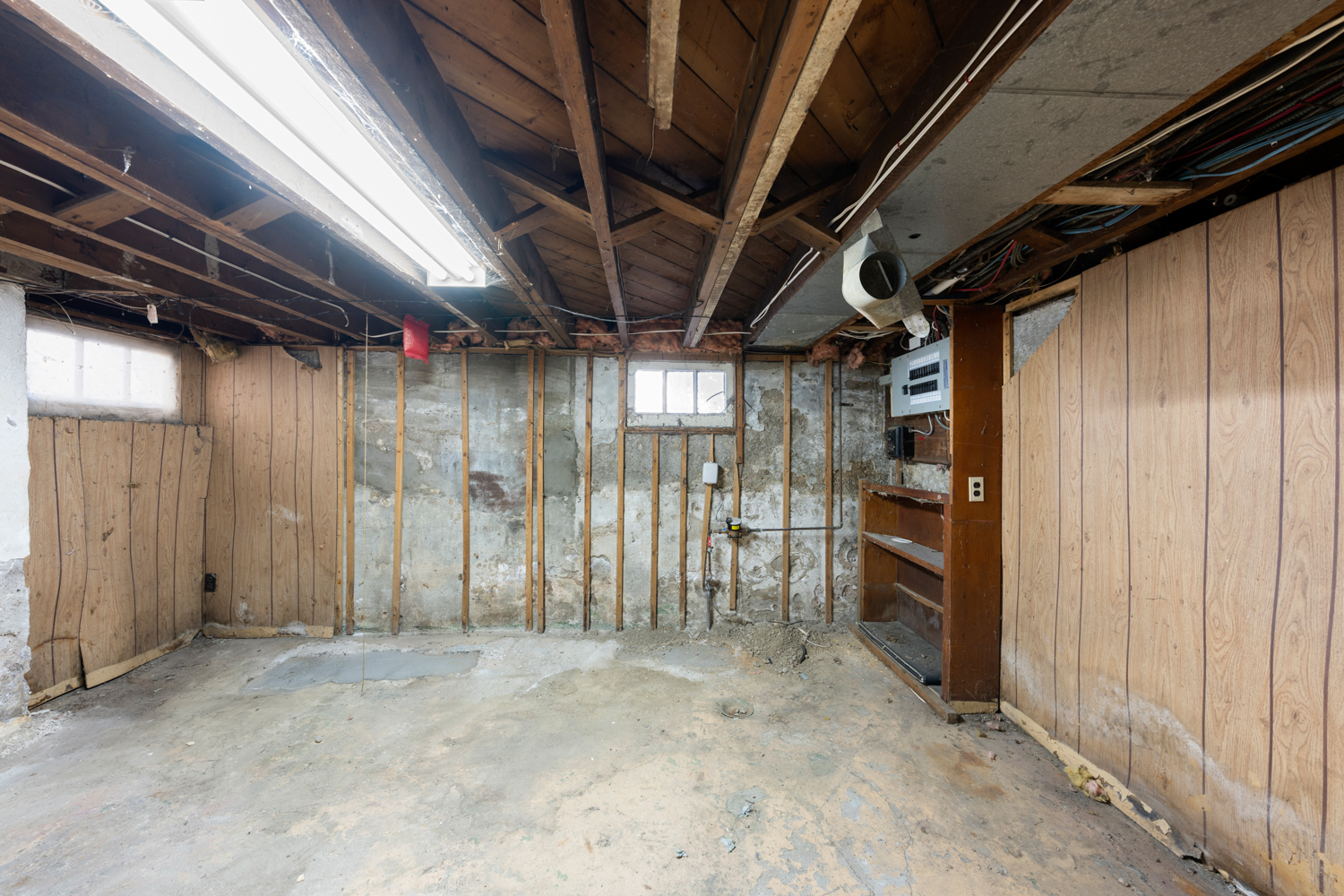
Backyard wonder surrounded by mature trees providing privacy, shade, and a sense of seclusion.
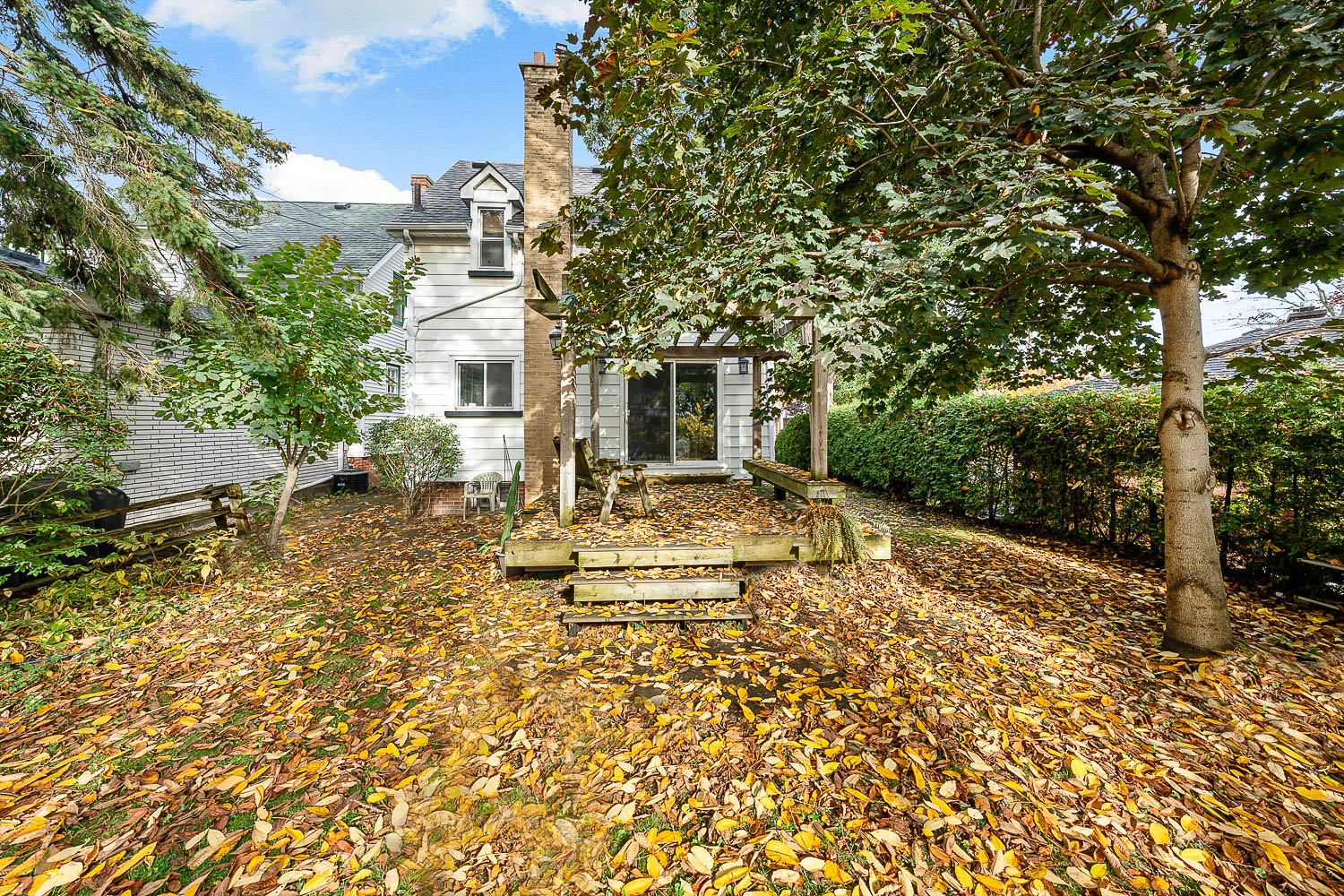
Mortgage Breakdown

Additional Info
Property Taxes
$4,183.67 for 2023Details
Built in 1919Aluminum SidingRoof: Approx. 2010Windows: Approx. 1989Basement: UnfinishedWater & Sewer Source: Municipal SewersHeat Source: Gas, Forced Air (2015)Fireplace: Wood-Burning; Non-Working OrderA/C: Yes (2014)HWT: Owned8" Baseboards20+ Year-Old Oak Floors ThroughoutInclusions
FridgeStoveDishwasherWasherDryerUpdates &
Improvements
Electrical Updated January 2024
Property
Details
Covered front porchMany mature treesLong driveway with ample parkingLarge back deckSouth facing backyard
Neighbourhood
Details
Friendly, safe neighbourhoodMature trees throughout lotClose to all amenitiesEquidistant to good schools2 blocks to Simcoe St bus transit1 block to park & trails
In The Area
Whatever drives your consideration for moving to Oshawa, Ontario, this lakeside city will be sure to meet and exceed your expectations. Nestled approximately 60 kilometres east of Toronto, this scenic city lies on the shores of Lake Ontario. Within a 20 km radius, there are:
- 29+ Restaurants/Fast Food
- 4+ Conservation Areas
- 8+ Grocery Stores
- 4 Golf Clubs
- 19+ Parks
- 2 Rec/Community Centres
- 6 Minute Drive to Hwy 401
Connect
Interested In The Property?
