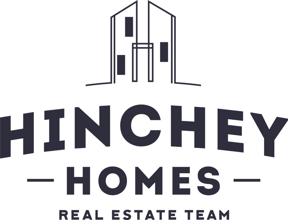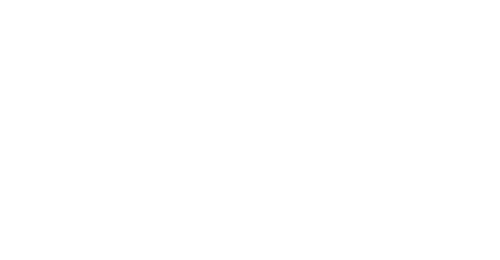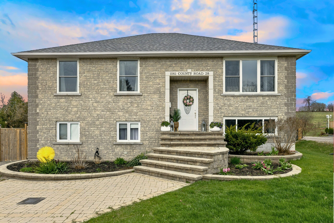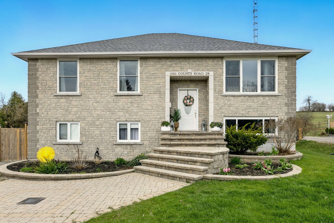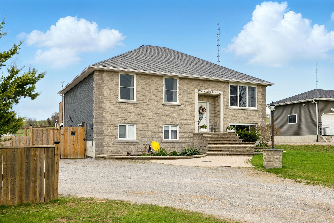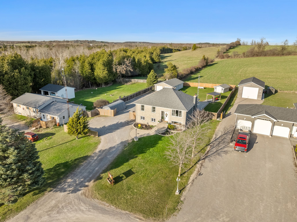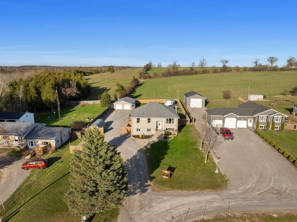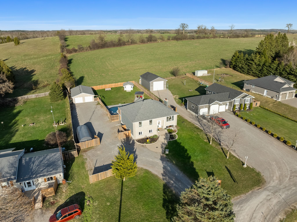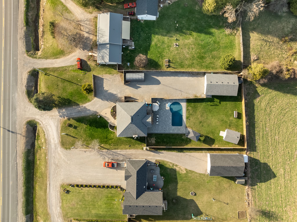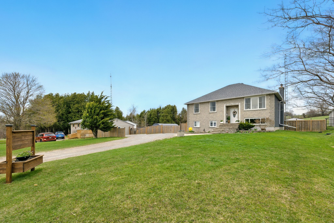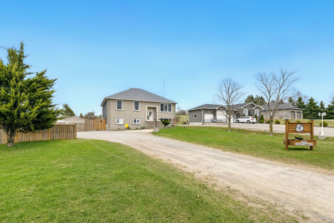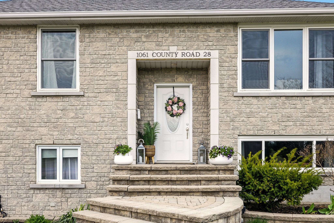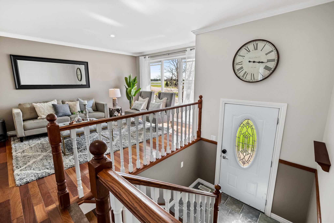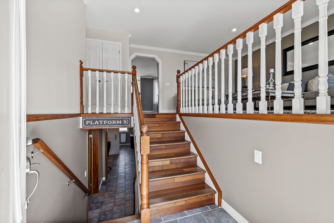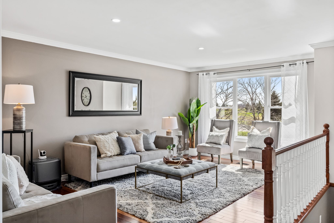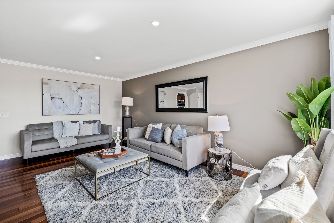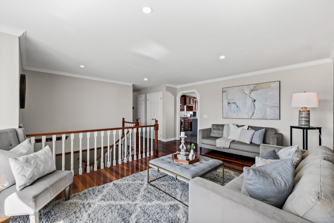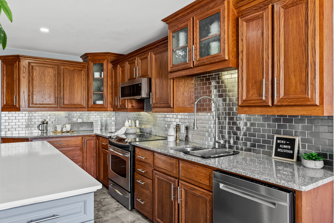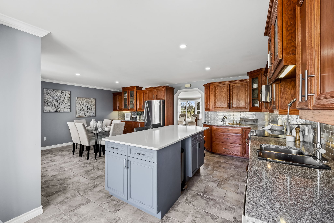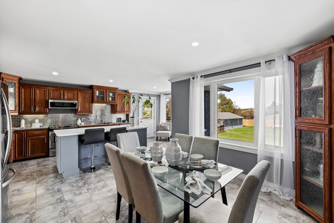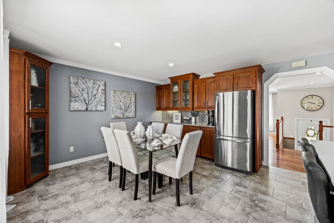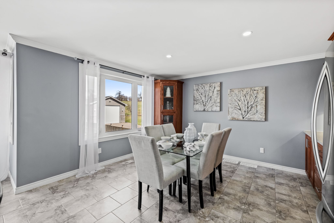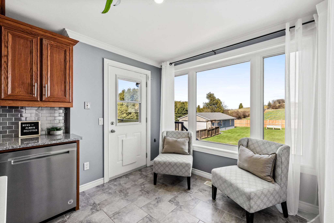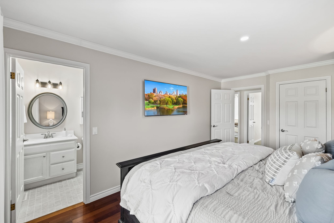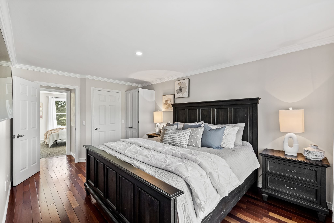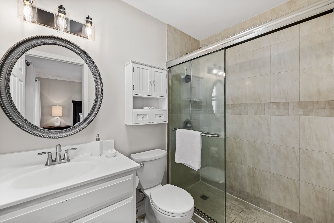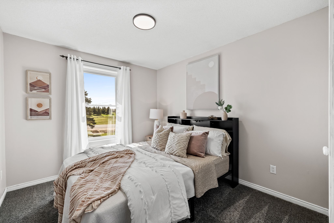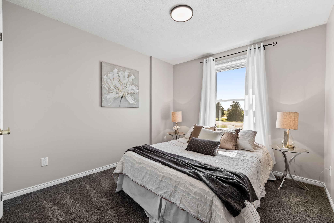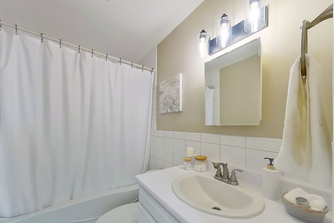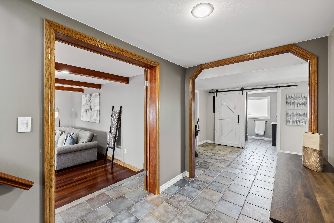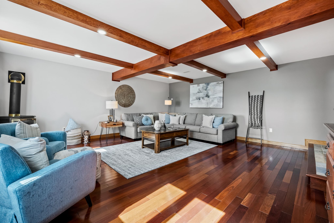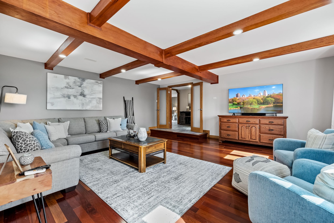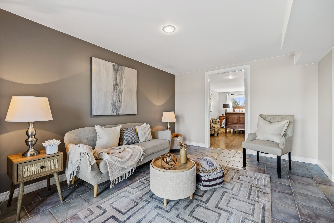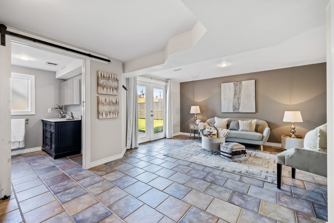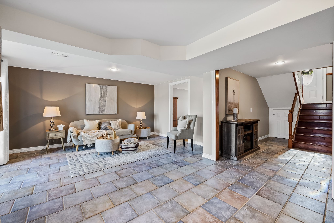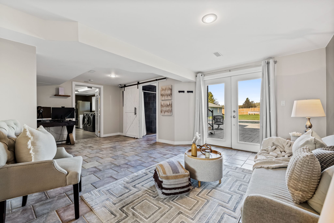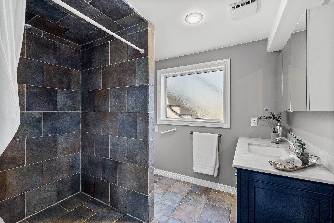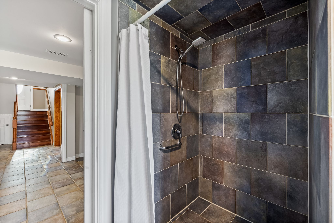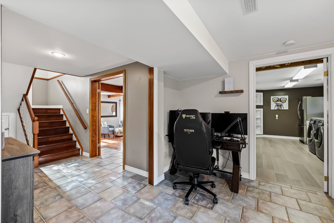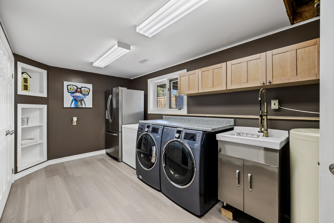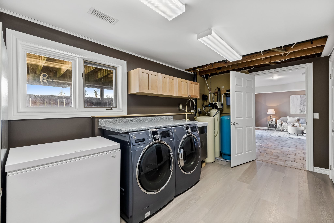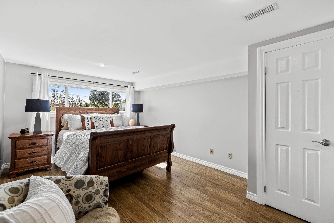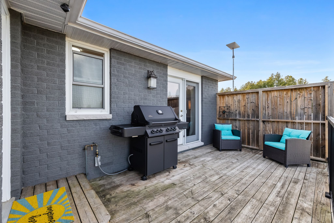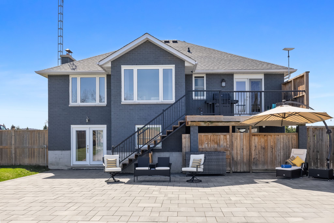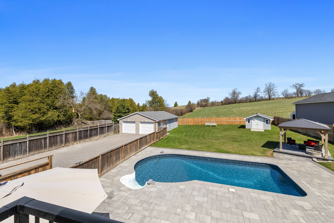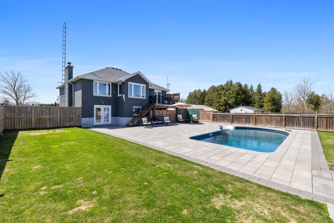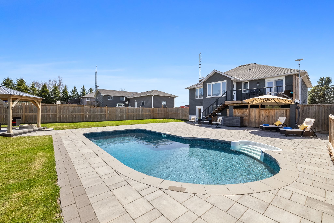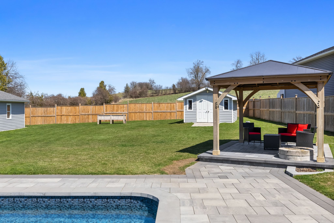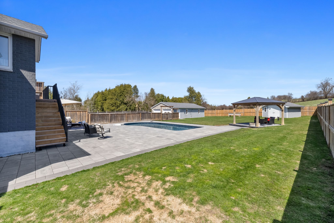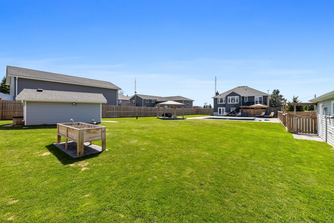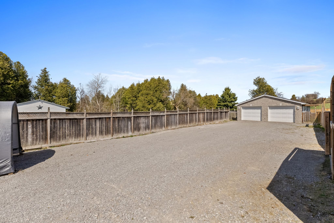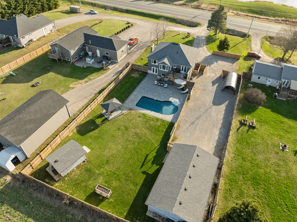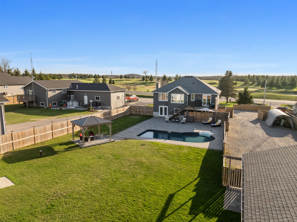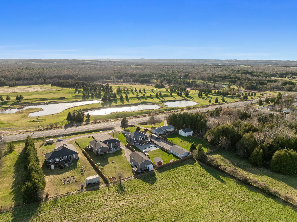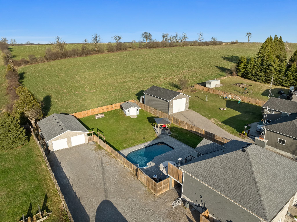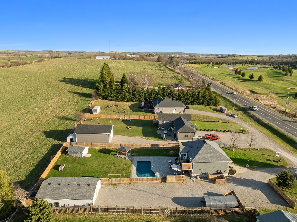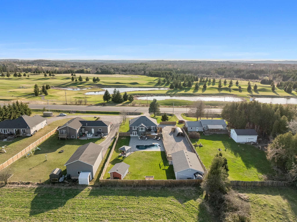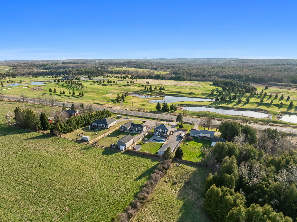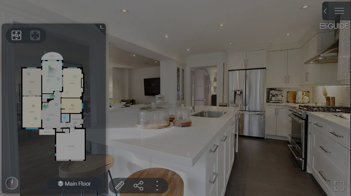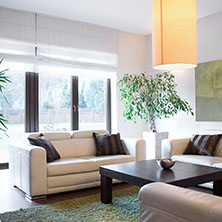Main Content
1061 County Rd 28 Fraserville, K0L 1V0
$980,000About This Property
Welcome to 1061 County Road 28—where the serenity of country living meets modern convenience and unbeatable location. This beautifully maintained 4 bedroom, 3-bath raised bungalow offers sweeping views and privacy with only a few quiet neighbours, all set directly across from the lush fairways of the renowned 18-hole Baxter Creek Golf Club. Enjoy low property taxes, peaceful surroundings, and quick access to both Hwy 115 and 407, making commuting a breeze while you soak in the rural charm of Fraserville.
The upper level of this bright and inviting home is thoughtfully designed for comfort and style. The heart of the space is the expansive kitchen, featuring a large island perfect for entertaining, rich wood cabinetry, and gleaming ceramic tile floors with a walkout to the back deck. It flows seamlessly into the dining area, where oversized windows offer stunning views of the fully fenced yard, in-ground pool, and surrounding farmland. The living room is a cozy, sunlit retreat with elegant crown molding and Brazilian Cherry hardwood flooring, which continues through the hallway and into the serene primary suite. Wake up to breathtaking sunrise views over rolling farm fields from your private bedroom oasis, complete with a 3-piece ensuite, w/o to deck. Two additional bedrooms on the upper level are carpeted for comfort and are served by a stylish 4-piece main bath with ceramic tile flooring. The lower level of this home offers a warm and versatile retreat.
A spacious rec room features rich Brazilian Cherry hardwood flooring, exposed wood beam ceiling accents, and a cozy natural gas fireplace, creating a comfortable space for movie nights or hosting guests. Just steps away, a bright sitting area with ceramic tile flooring opens through French doors to the backyard pool deck—ideal for indoor-outdoor flow in the summer months. A modern 3-piece bathroom with stylish tilework adds functionality and flair, while the generously sized lower-level bedroom is finished with easy-care laminate flooring, making it perfect for guests or extended family. A large laundry room also with laminate floors and ample storage completes the space.
Step outside and discover your personal oasis. The expansive backyard boasts over 2,000 square feet of professionally laid interlock patio, plus an additional 200-square-foot patio under a beautiful wood gazebo—perfect for summer entertaining or quiet morning coffee. The 16x32 saltwater pool, fully renovated in 2022, invites you to cool off in luxury, all within a large, fully fenced yard that offers privacy and room to roam. A 24x40 heated garage adds exceptional storage and workspace, while the gated drive offers secure parking for multiple vehicles or toys. With both a dug and drilled well, plus a GenerLink system for effortless generator hookup, this home is built for peace of mind. Located minutes from Millbrook’s charming shops, walking trails, and just a short drive to Peterborough, this rural retreat blends beauty, function, and convenience in one extraordinary package.
Explore This Property
3D Virtual Tour
With This Home
DELICIOUS AND DECADENT DETAILS
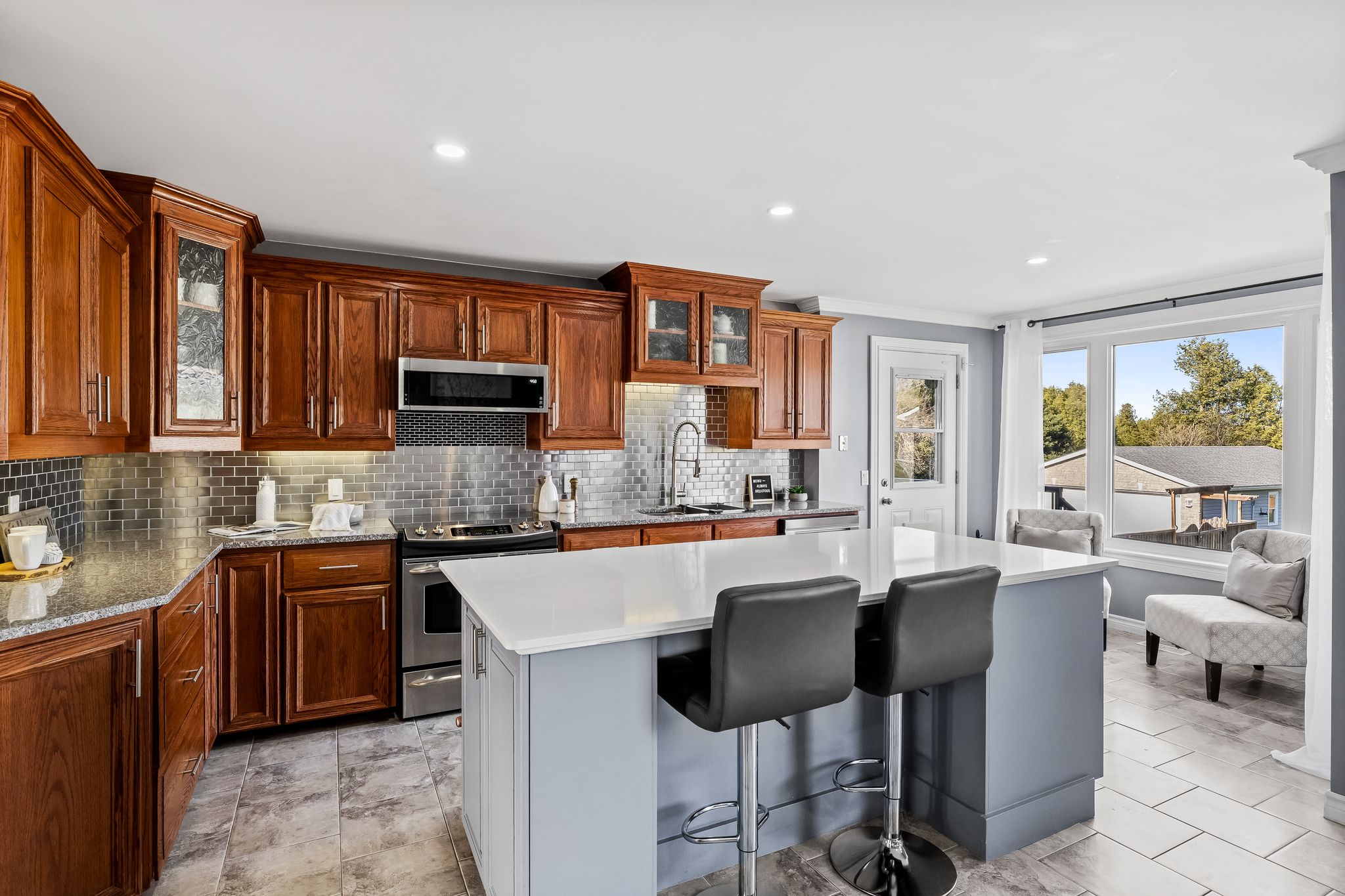
BRIGHT AND AIRY LIVING SPACES
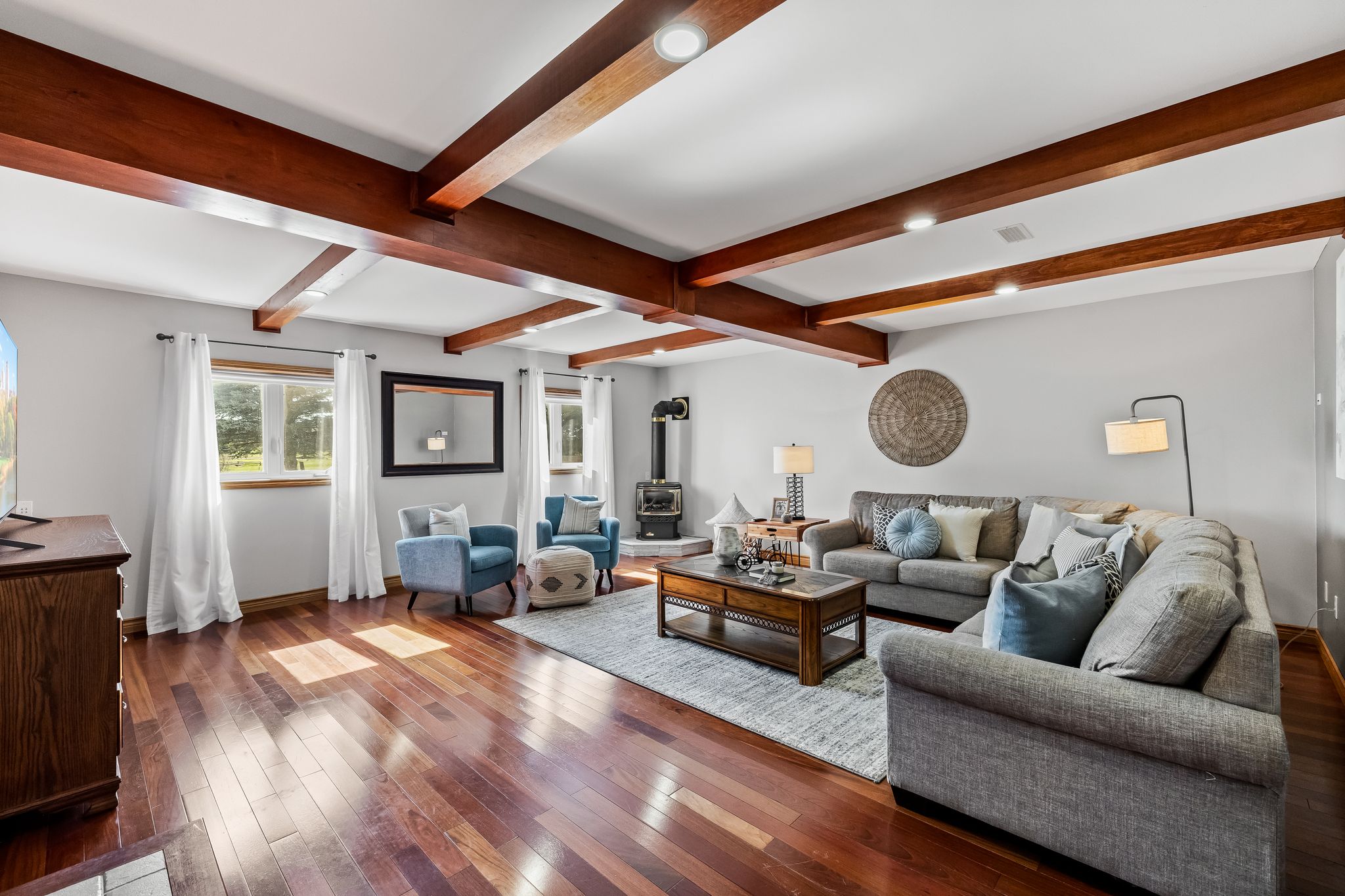
Owner’s suite
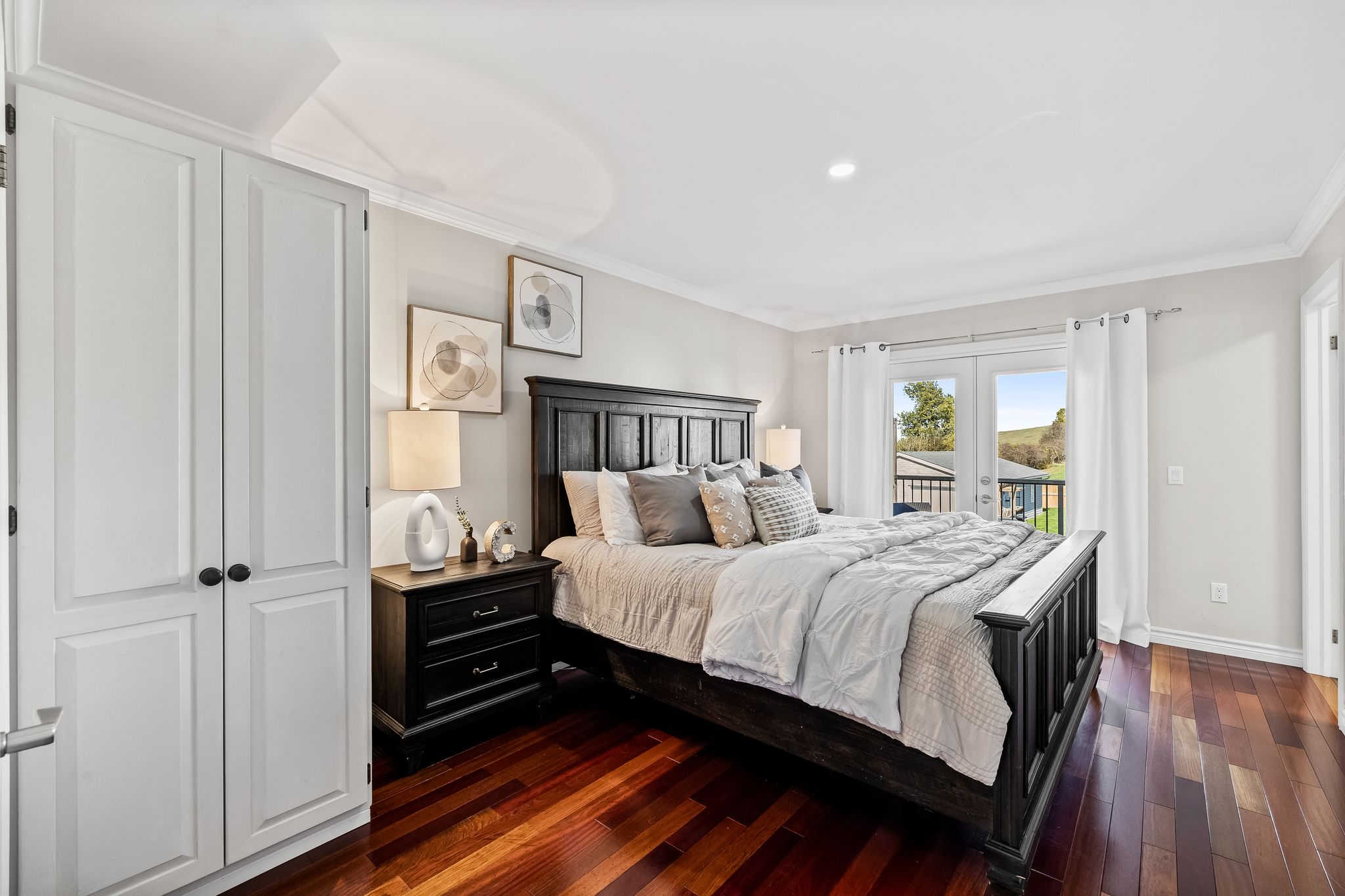
Additional living space
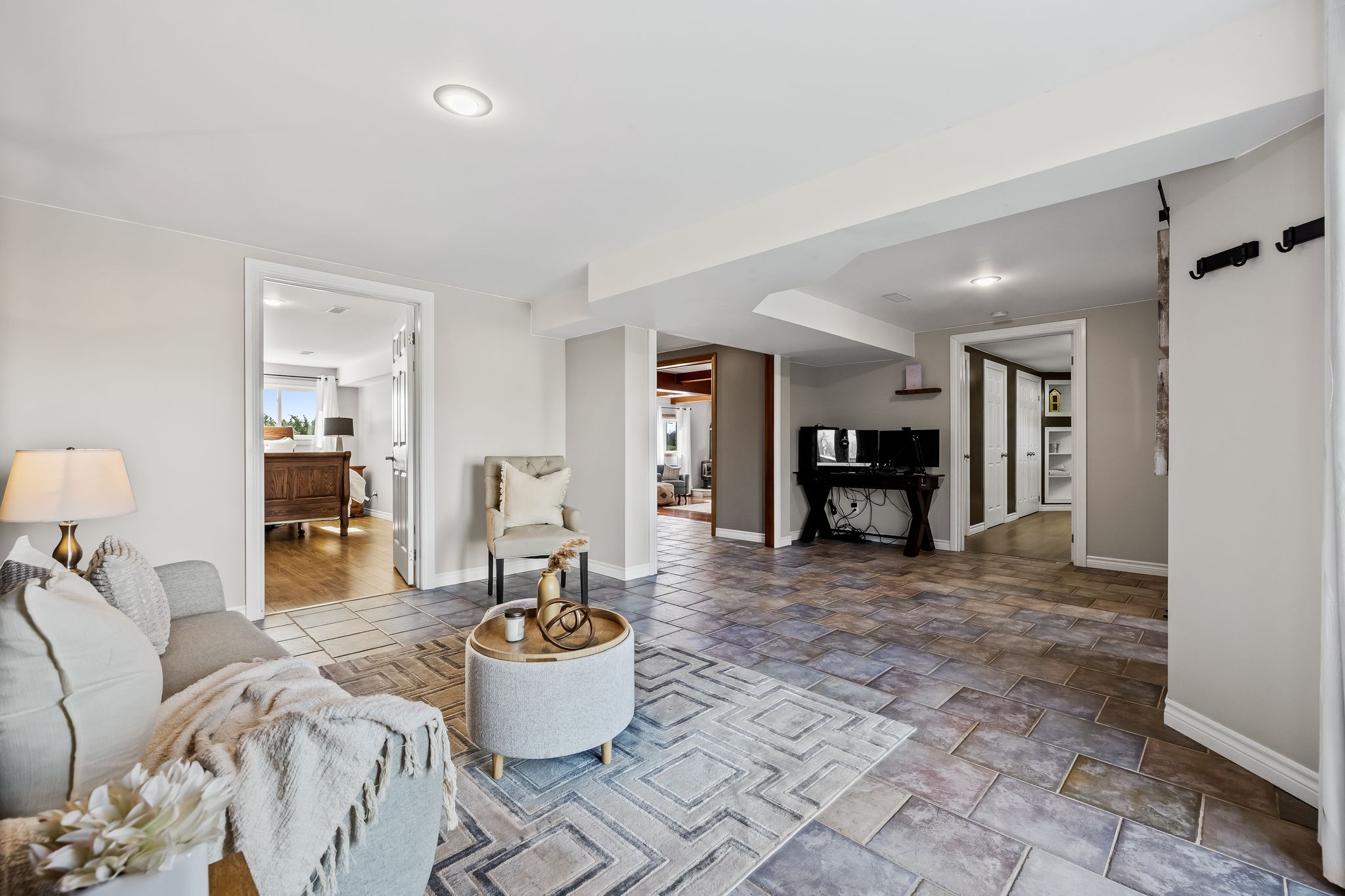
backyard retreat
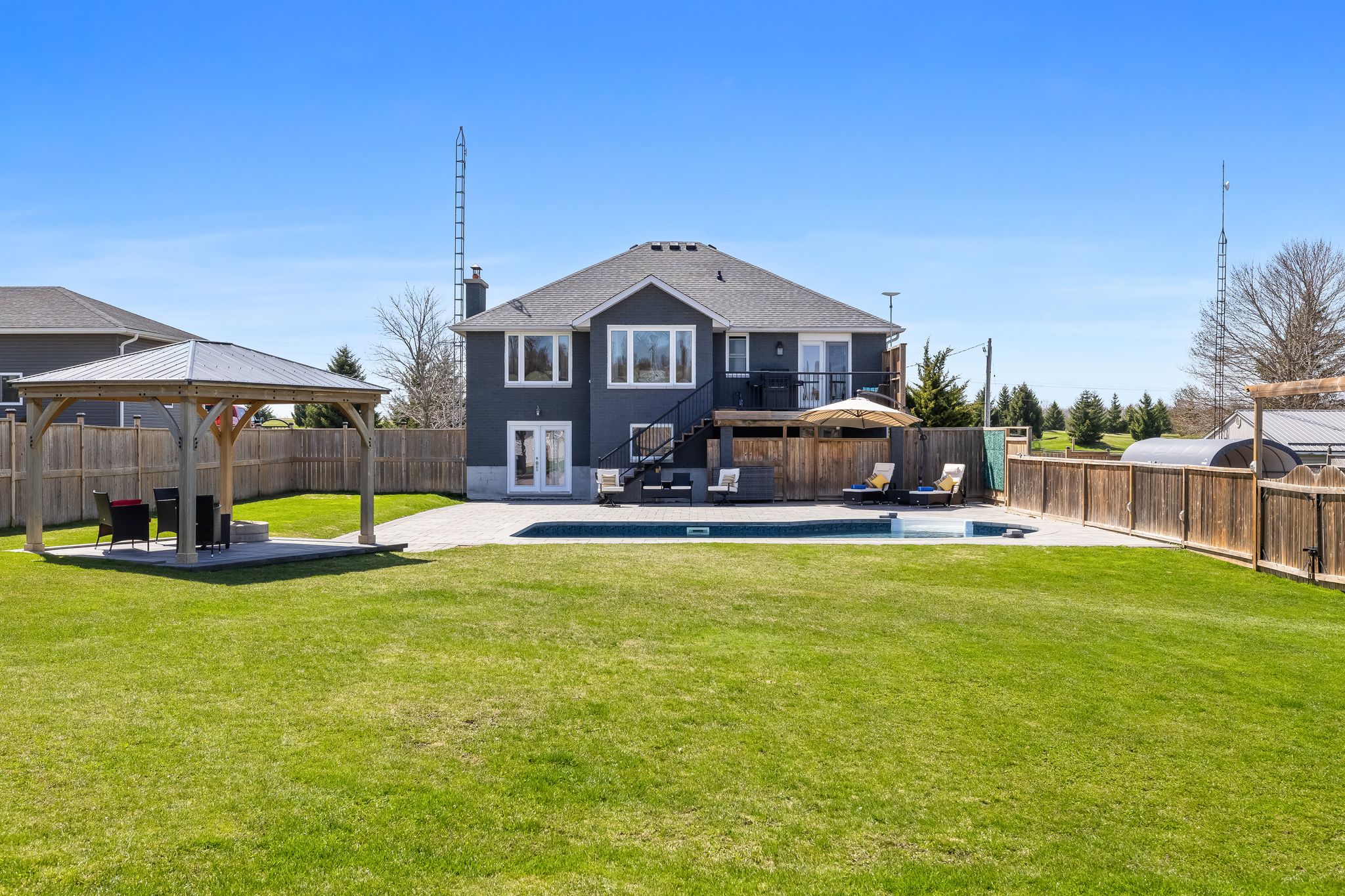
Mortgage Breakdown
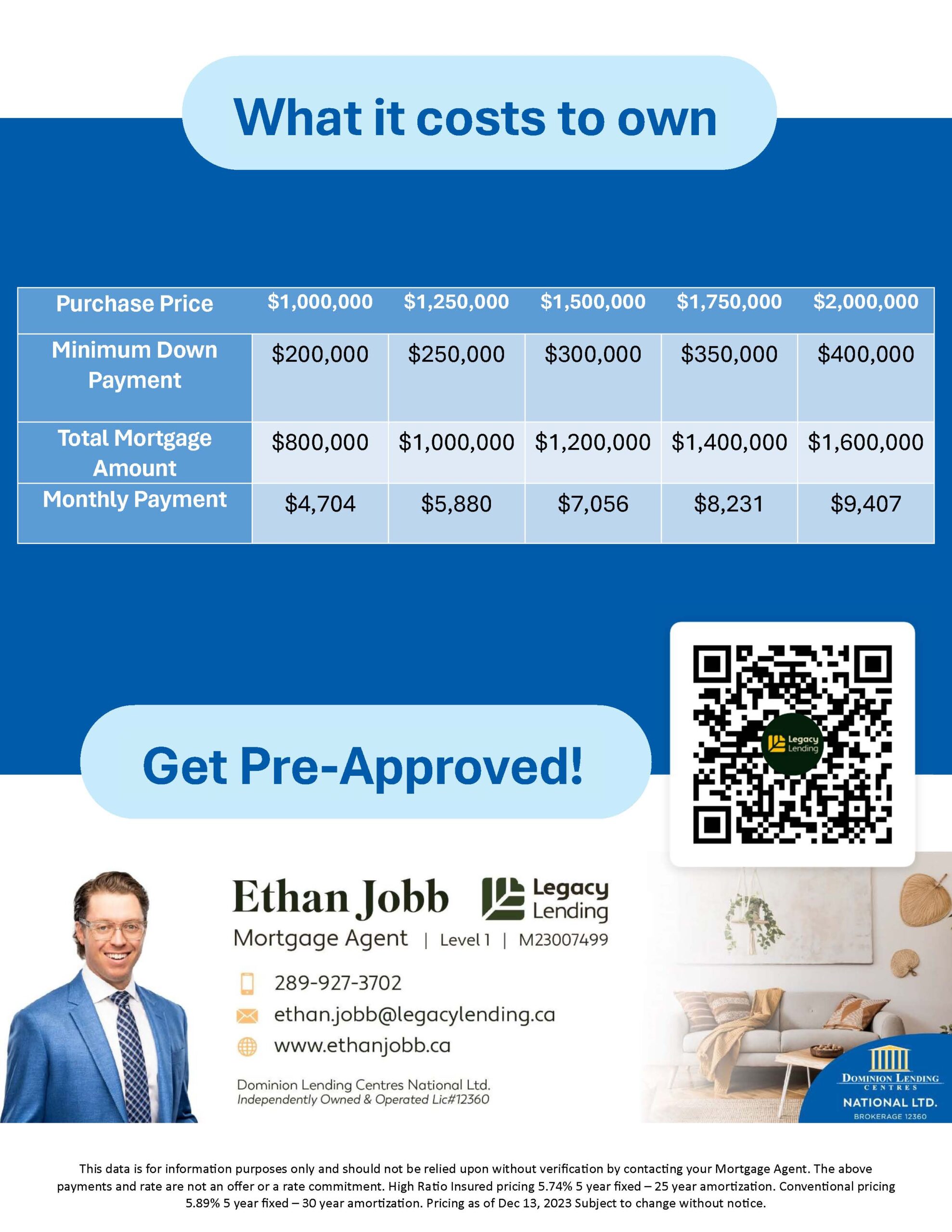
Additional Info
INCLUSIONS
Stainless Steel - Fridge, Stove, Above Range Microwave, Built in DishwasherFront Loading washer and DryerPool and all equipmentShed behind garage (as is)Exclusions
August lock (front door), Starlink equipment, Security cameras, Temporary fence, Shelving units & tool benches in garage, Fridge & 2 freezers in laundry room, and the Gas BBQ.NEIGHBOURHOOD DETAILS
Large private lotRural feel with town accessibleGreat for outdoor activitiesPROPERTY TAXES
$4628.72 - 2024DETAILS
3+1 Bedrooms3 BathroomsBrazilian Cherry Hardwood - Main floor & rec roomKitchen & Lower bath - Ceramic tileCarpeted secondary bedroomsLower level laminateTiled bathroomsGas fireplaceLower level laundry2 car garage10-14 car drivewayHWT: OwnedHeat Source: Gas forced airCentral ACPatioGazeboGarden shedDug wellDrilled wellSepticIn The Area
Residents in Fraserville enjoy the tranquility of rural living while still being conveniently located near amenities and with easy access to major highways for commuting. This quaint community provides a welcoming haven for those seeking a slower, more connected lifestyle. Within a 20 km radius there are:
- 10+ Restaurants
- 1 Mall
- 5+ Grocery stores
- 3+ Community centres
- 5+ Parks/Conservation Areas
Perfectly located, this home is just steps, a short bike ride, or a quick drive to all of these attractions!
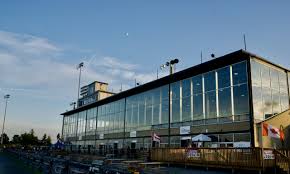

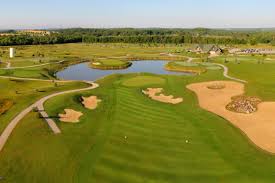
Connect
Interested In The Property?
