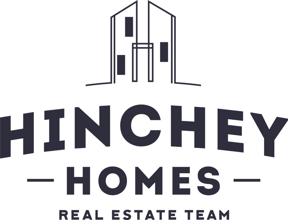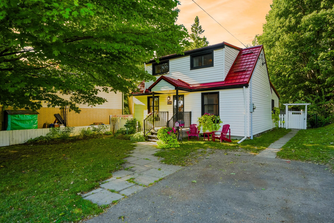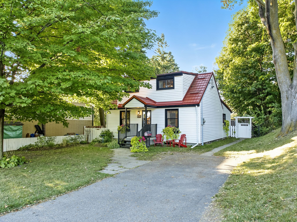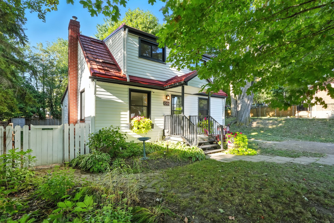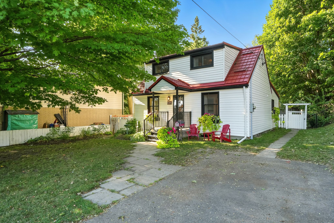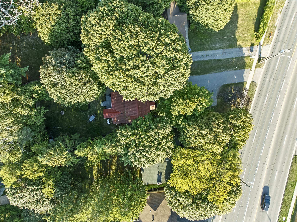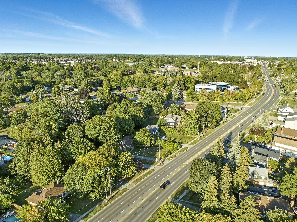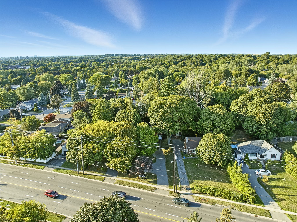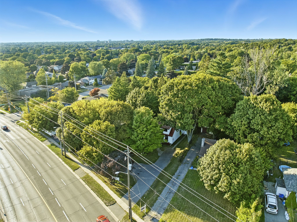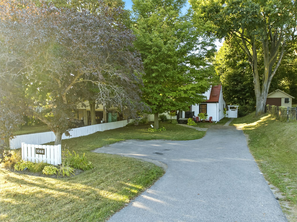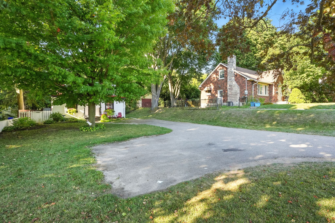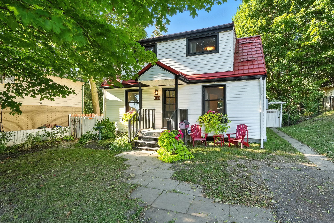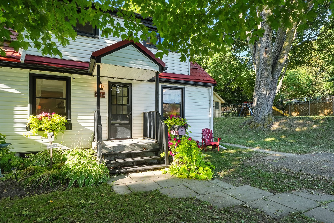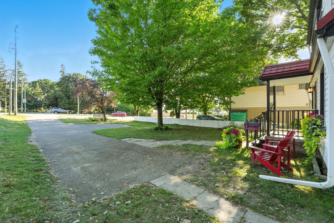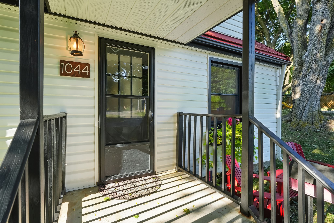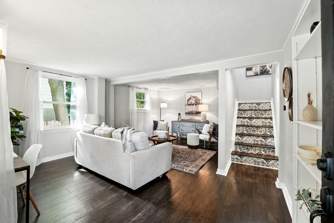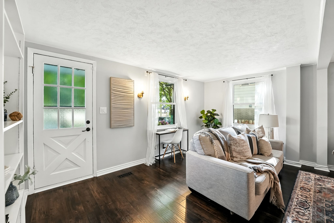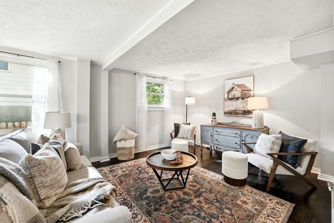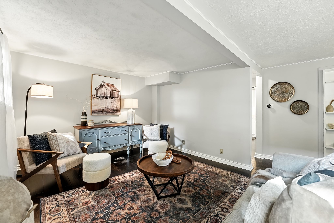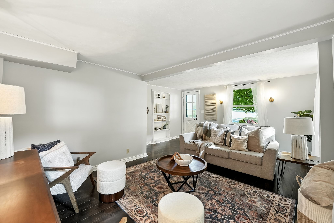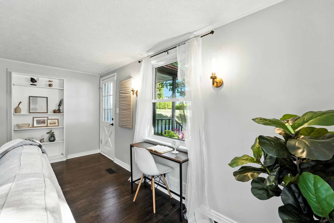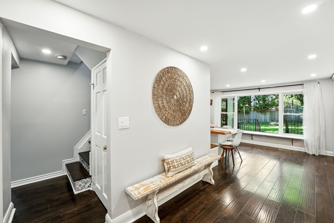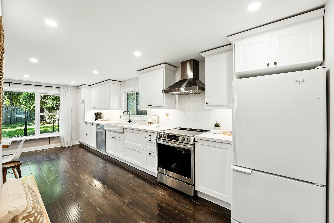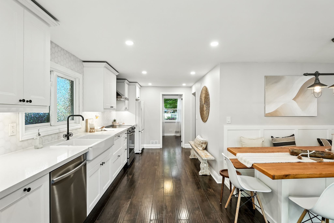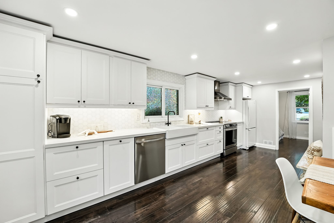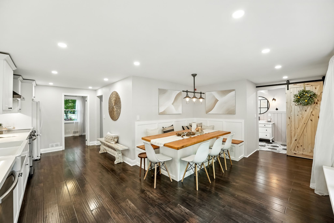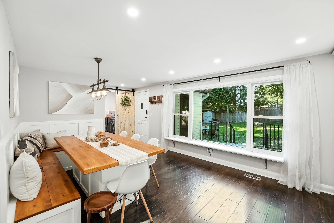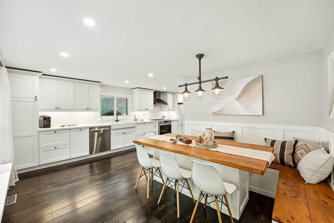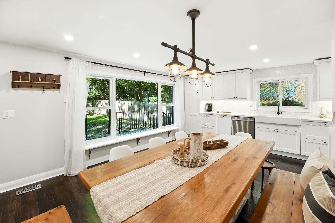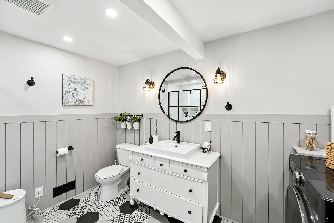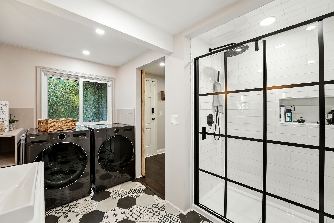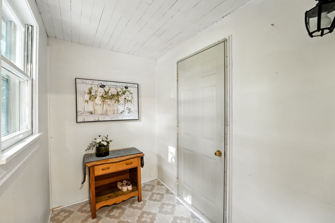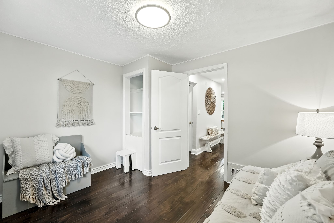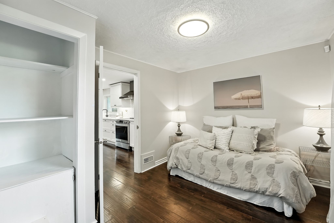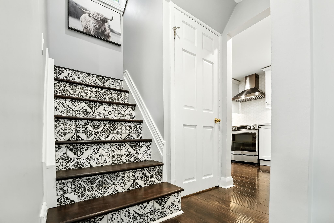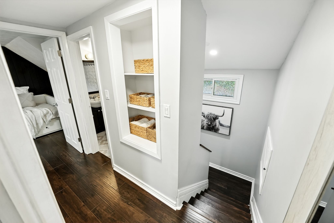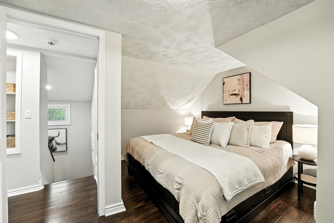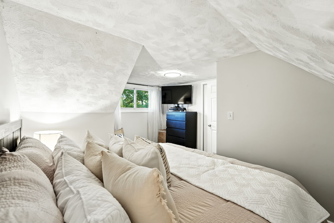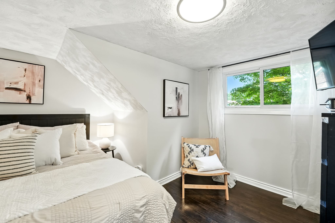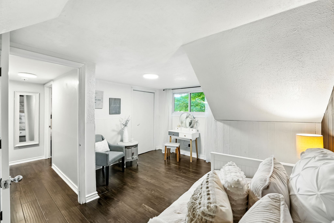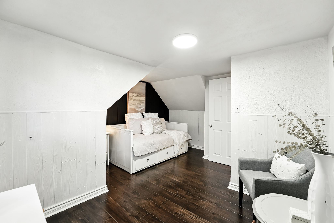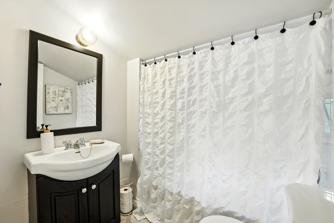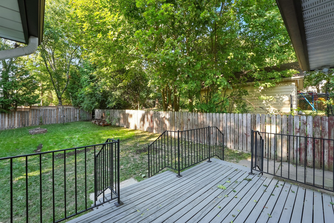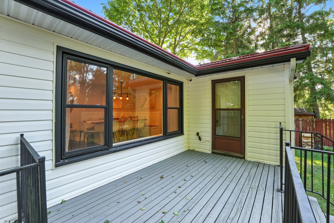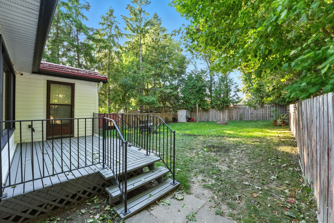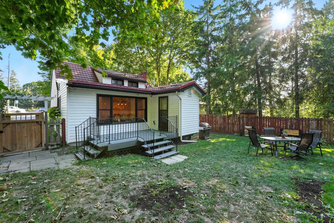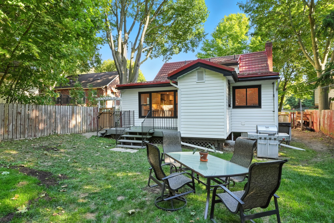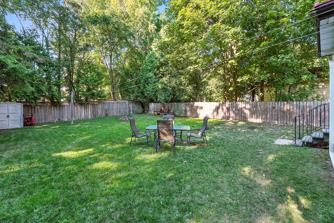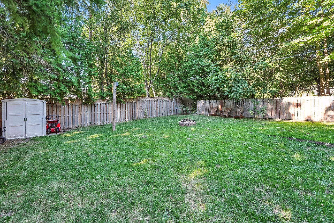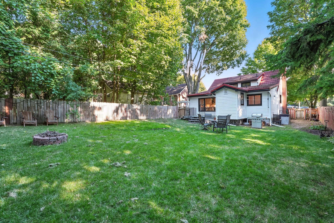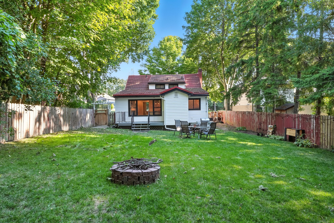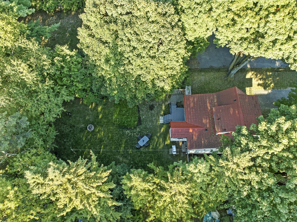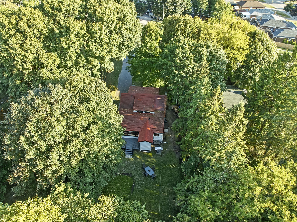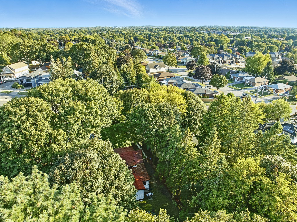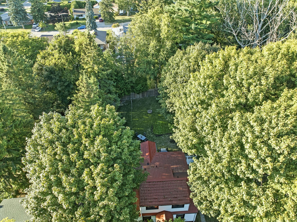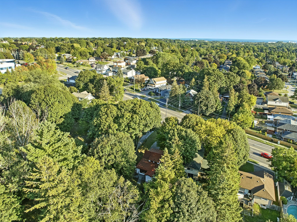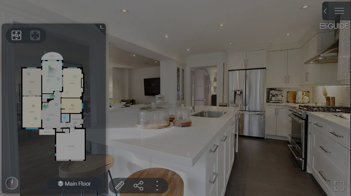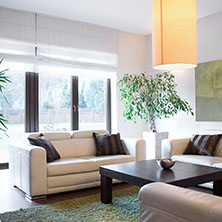Main Content
1044 King St E Oshawa, L1H 1H5
$620,000About This Property
From the moment you arrive, this charming home makes a wonderful first impression with its welcoming front porch, lush gardens, and mature trees that create a sense of privacy and tranquillity. Set on a good-sized lot with plenty of space between neighbouring homes, it offers a rare combination of peaceful living and convenience. The quiet, friendly neighbours and unique character of the surrounding homes add to the community feel, while nearby parks and schools make it ideal for families. The main floor of this home is filled with character and style, as the living room is bright and welcoming, perfect for relaxing or entertaining. The completely renovated kitchen is a true highlight—featuring quartz countertops, a brand-new dishwasher and stove, stylish lighting, sleek hood range, and fresh flooring throughout. The dining area is thoughtfully positioned to overlook the rear deck and private backyard, making it an ideal spot for family meals or gatherings with friends. A main floor bedroom provides convenience and flexibility, and the newly updated 3-piece bathroom adds a touch of luxury with its modern shower, vanity, toilet, ceramic flooring, and contemporary lighting. The second floor of this home offers a comfortable and private retreat, starting with 2 bedrooms that provide a cozy escape at the end of the day. The newly updated 4-piece bathroom is both stylish and functional, featuring a brand-new shower, toilet, vanity, lighting, and durable vinyl flooring, all designed with modern living in mind. This backyard offers a large, fully fenced green space surrounded by mature trees, complete with a deck, firepit, and plenty of room for entertaining or relaxing in total privacy. 1044 King St E find the perfect balance of nature and accessibility, with shopping, transit, and amenities just minutes away.
Explore This Property
3D Virtual Tour
With This Home
DELICIOUS AND DECADENT DETAILS
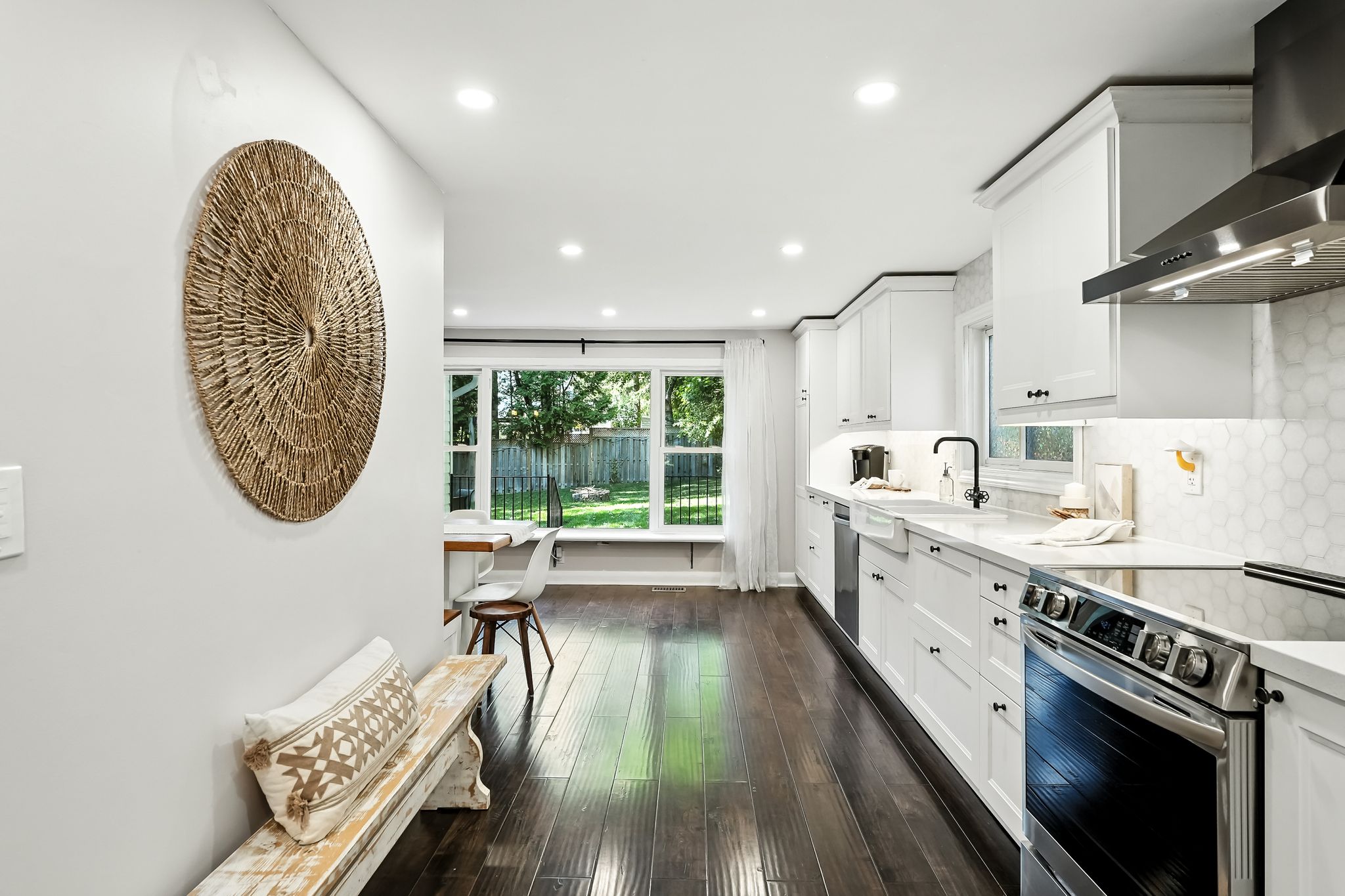
BRIGHT AND AIRY LIVING SPACES
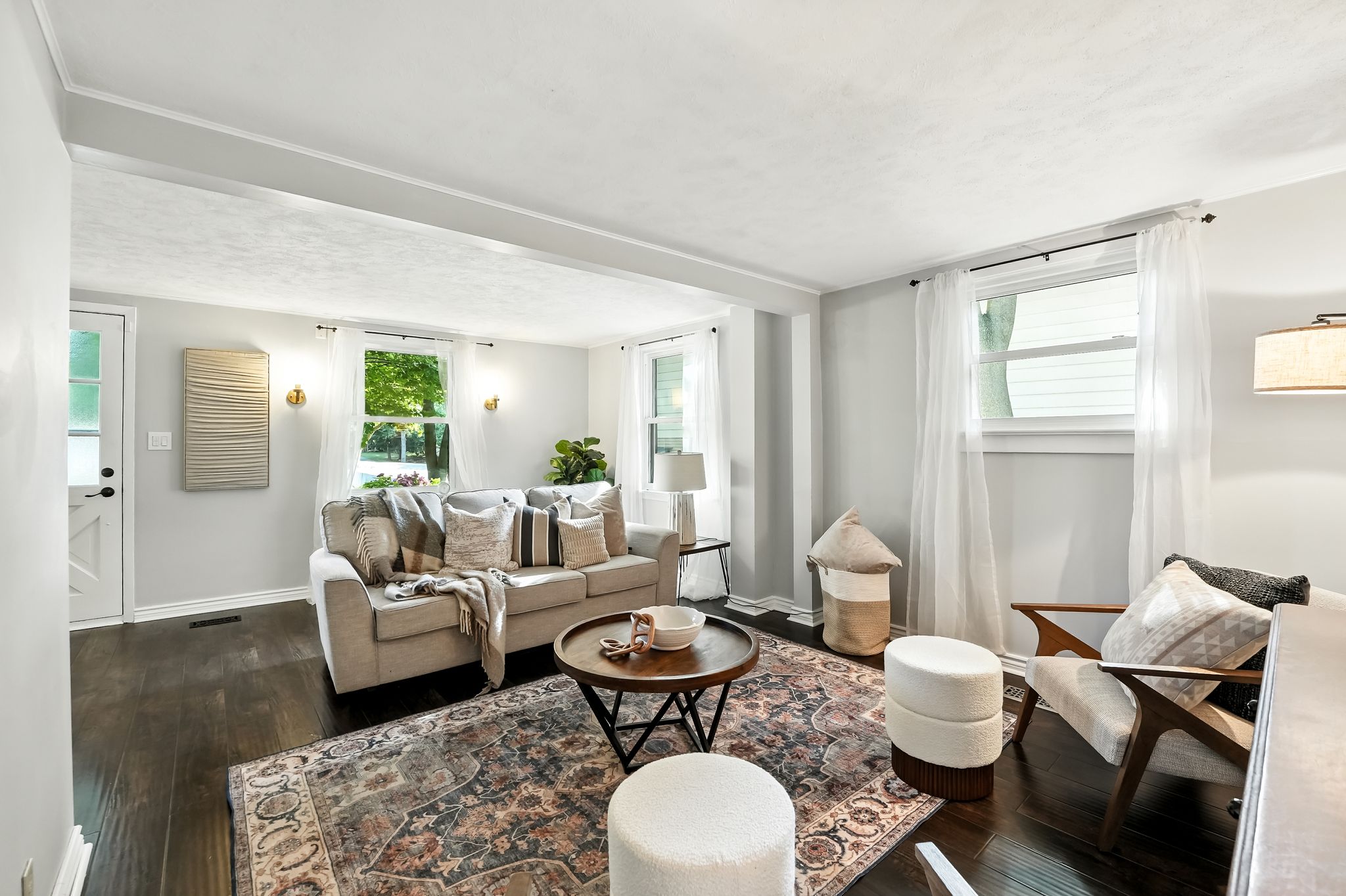
OWNER'S SUITE
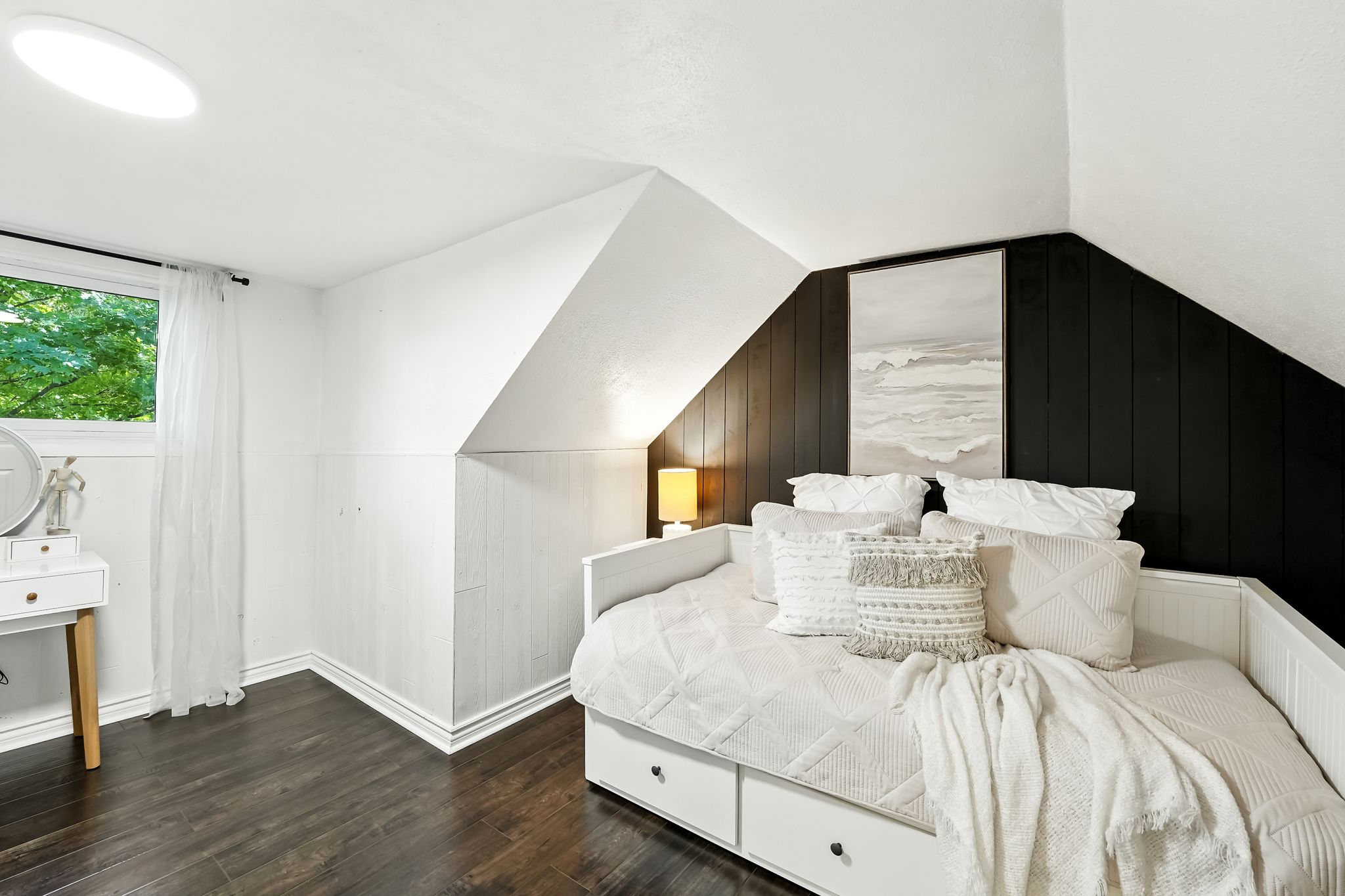
ROOM FOR THE FAMILY
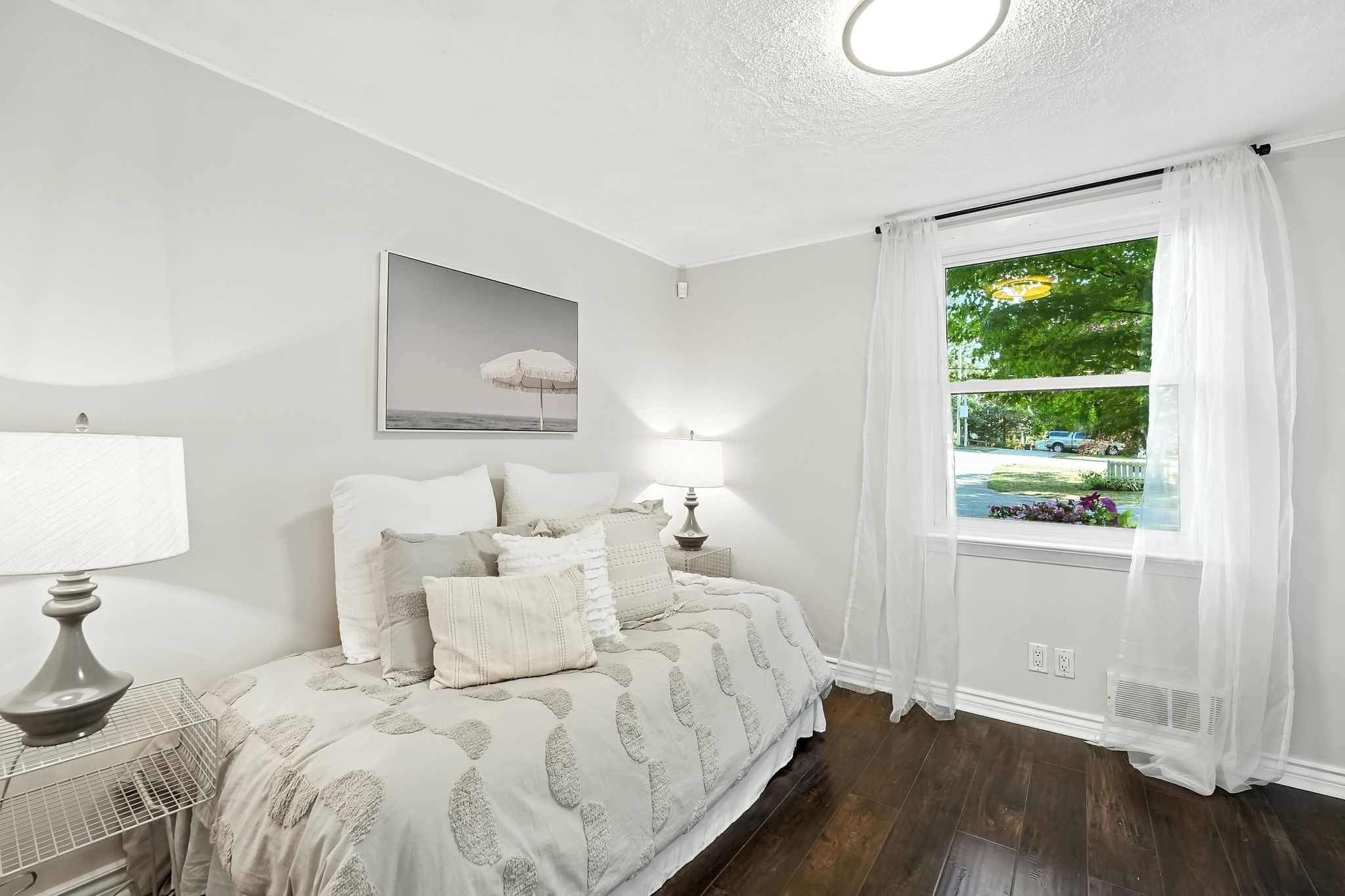
BACKYARD RETREAT
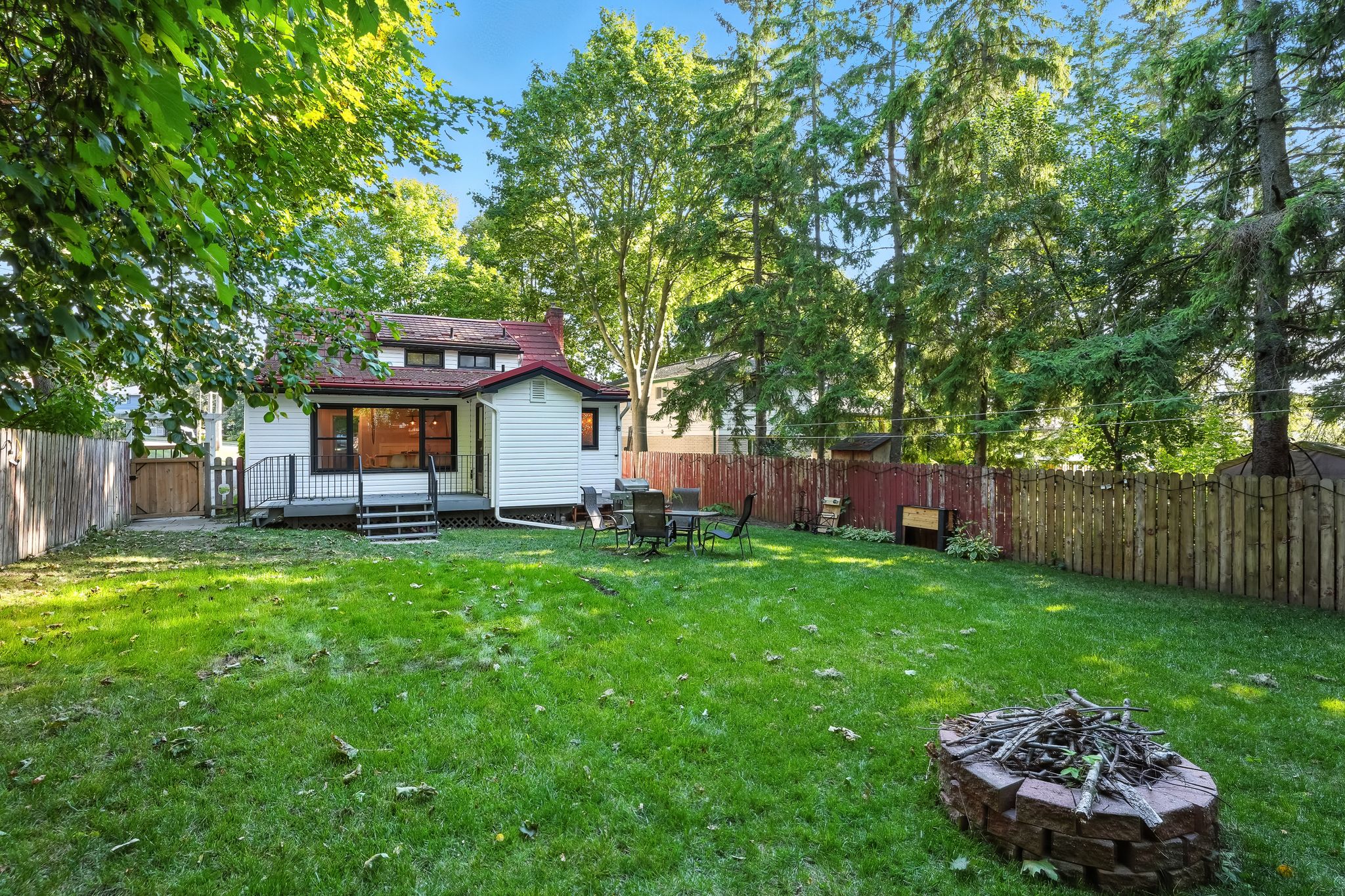
Mortgage Breakdown

Additional Info
improvements
Fully renovated kitchen:-Quartz countertops, new dishwasher, new stove, new lighting, new flooring, new hood rangeFully renovated bathroom:-New shower, toilet, lighting, vanity, flooringINCLUSIONS
Stainless Steel- Stove, DishwasherWhite- FridgeGrey- Dryer, WasherNEIGHBOURHOOD DETAILS
Quiet neighboursProximity to shopping/amenitiesPlenty of space between homesPROPERTY TAXES
$4,527.69DETAILS
Built: 19403 Bedrooms2 BathroomsLaminate flooringCeramic tile - Main level bathVinyl tile - Upstairs bathMain-level laundryFloor drainAlarm system5-car drivewayHWT: OwnedCentral AC Heat Source: Gas forced airLarge deckGarden shedIn The Area
Whatever drives your consideration for moving to Oshawa, Ontario, this lakeside city will be sure to meet and exceed your expectations. Nestled approximately 60 kilometres east of Toronto, this scenic city lies on the shores of Lake Ontario. Within a 20 km radius, there are:
- 29+ Restaurants/Fast Food
- 4+ Conservation Areas
- 8+ Grocery Stores
- 4 Golf Clubs
- 19+ Parks
- 2 Rec/Community Centres
Perfectly located, this home is just steps, a short bike ride, or a quick drive to all of these attractions!


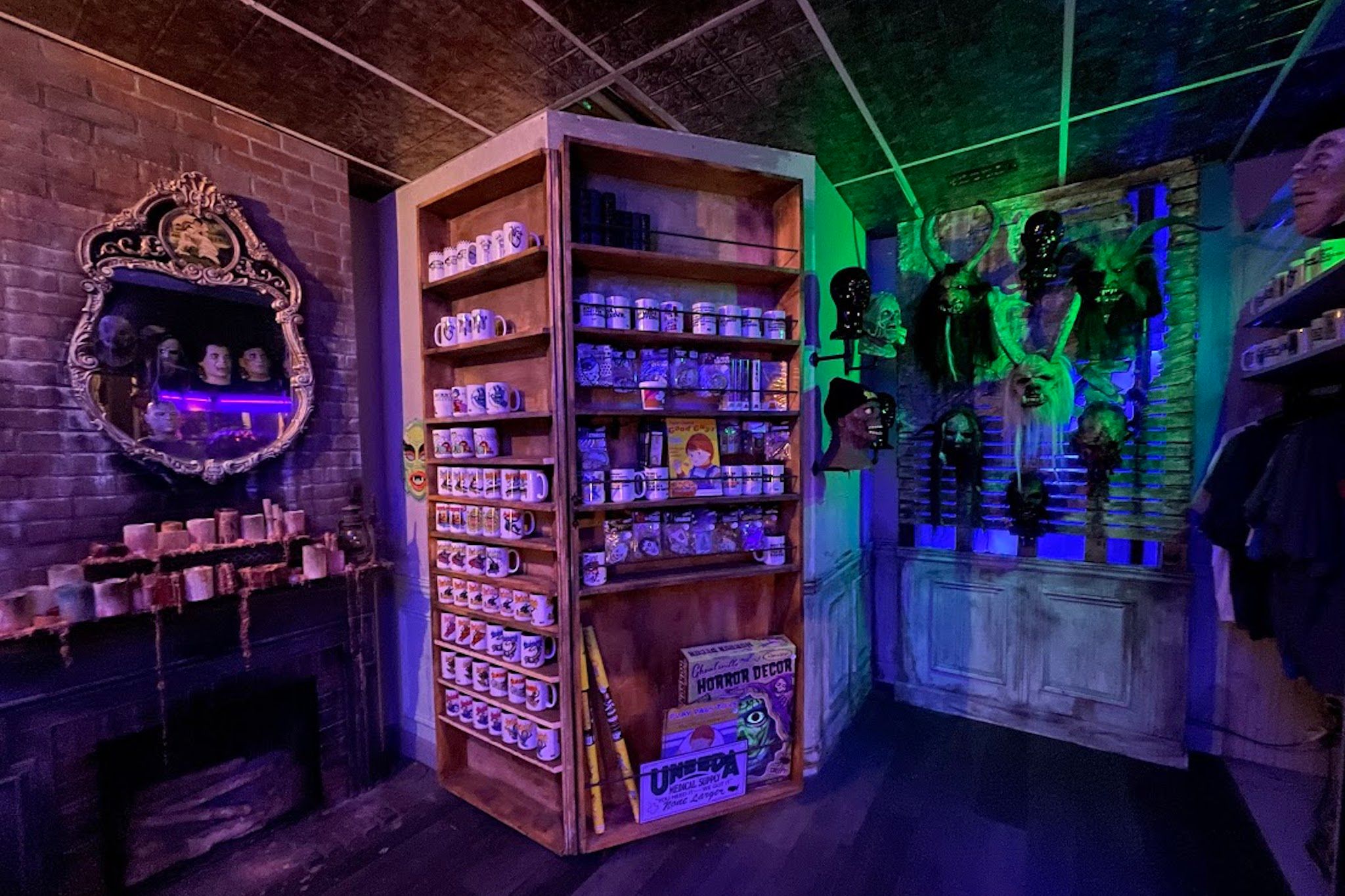
Connect
Interested In The Property?
