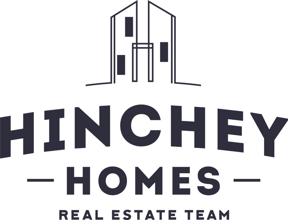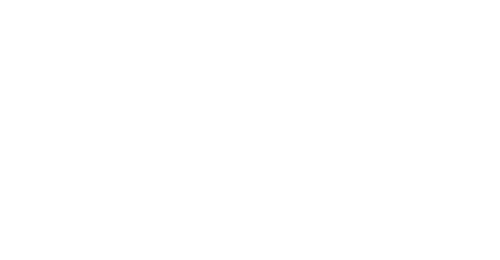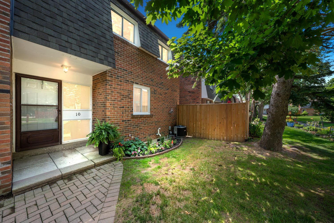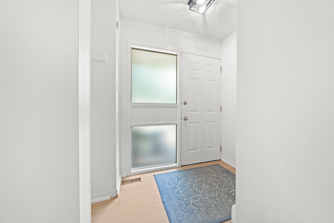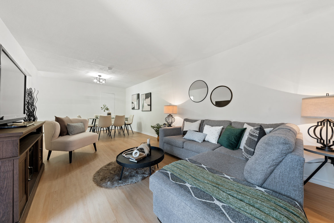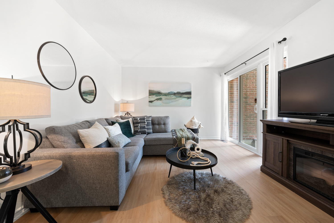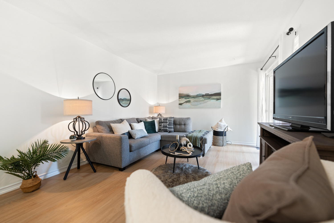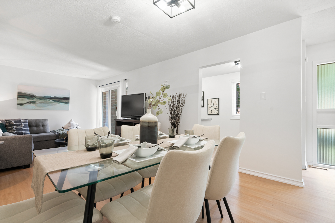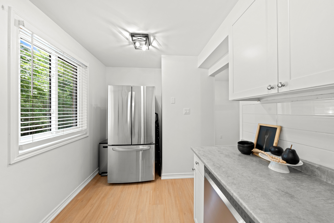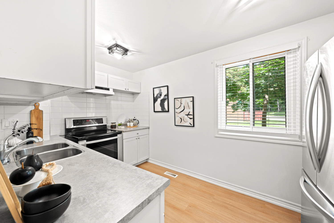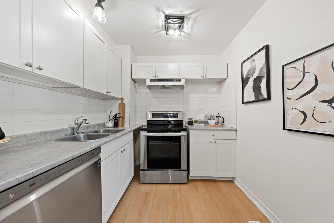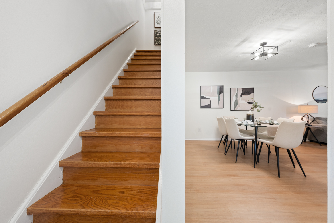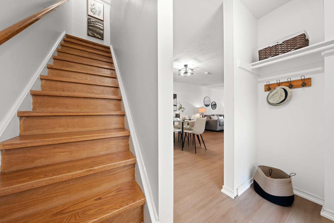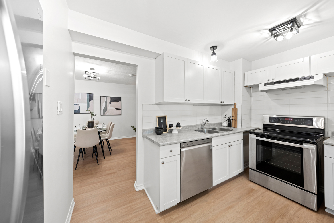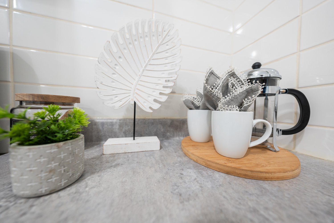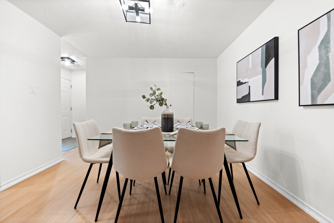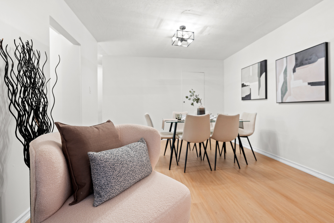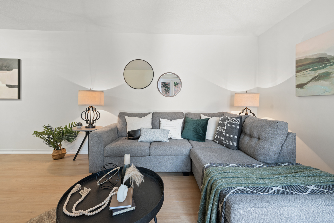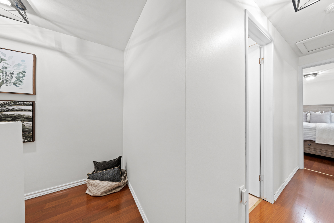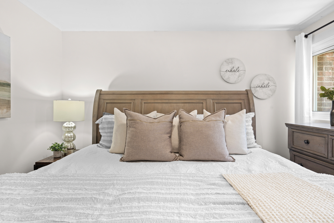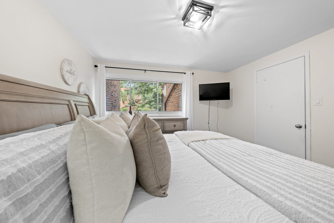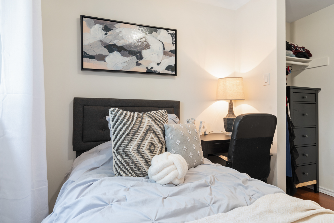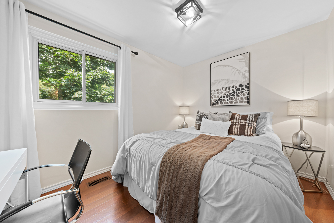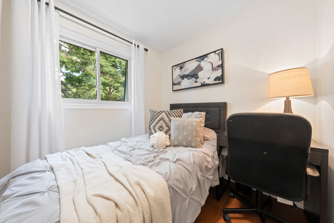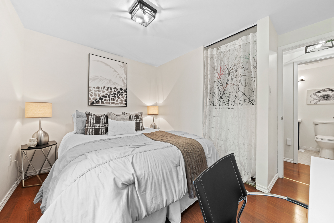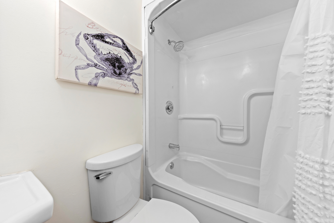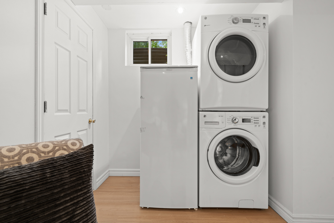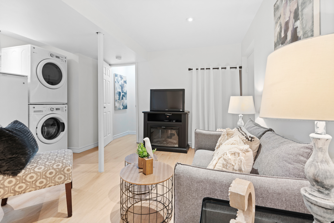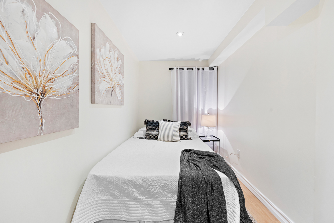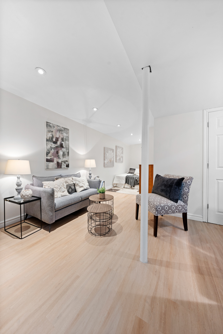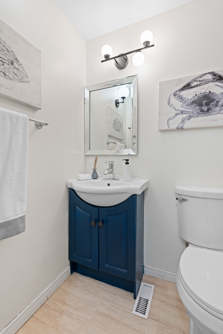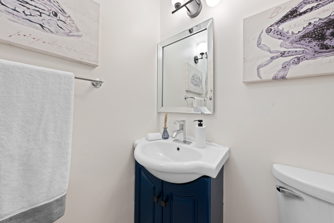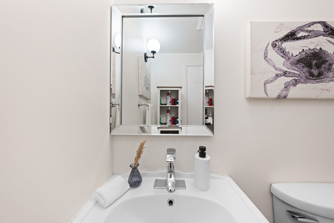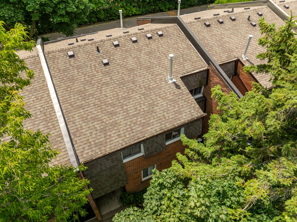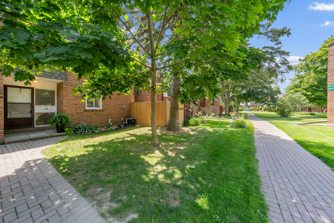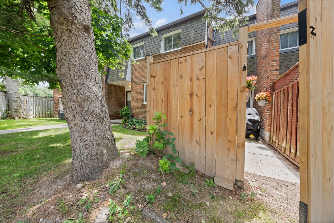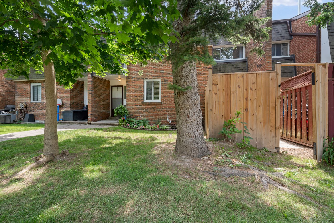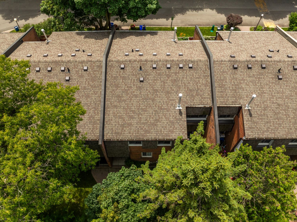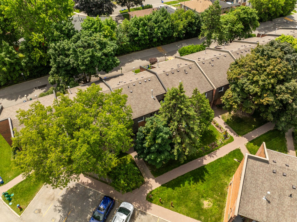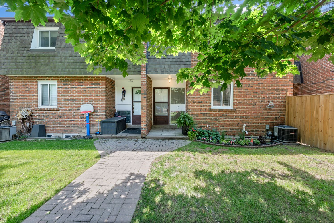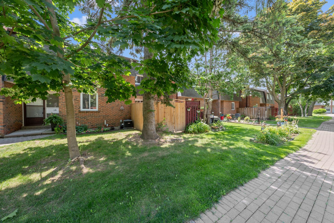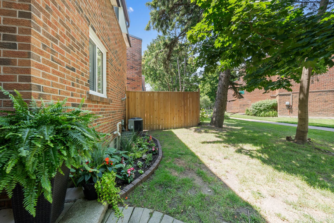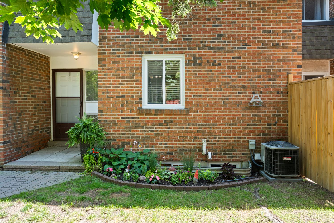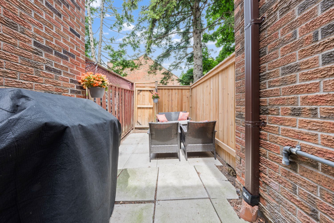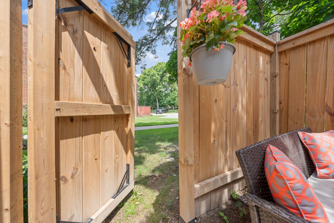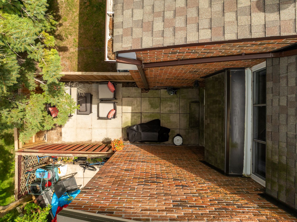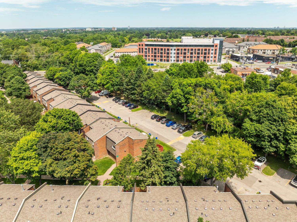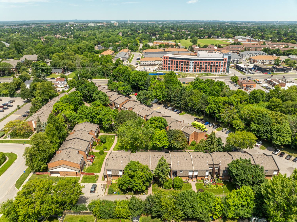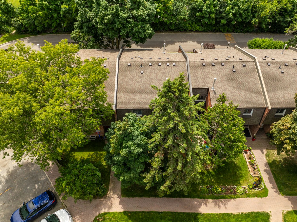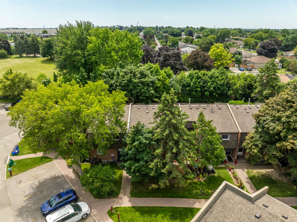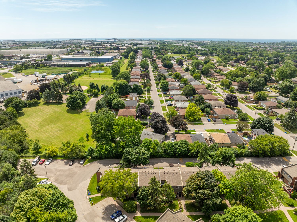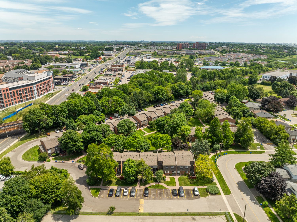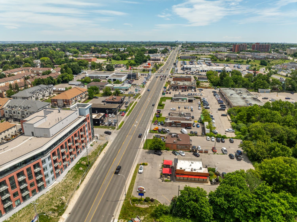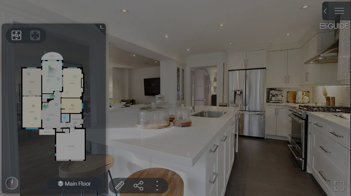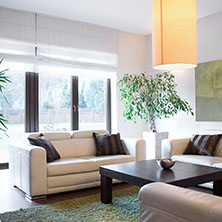Main Content
105 Dovedale, 10 Whitby, L1N 1Z7
$520,000About This Property
Welcome to 10-105 Dovedale Dr., Whitby, where the easy condo lifestyle is met with a lovingly maintained home!
This 3+1 bedroom, 1 bathroom condo, offers crisp, fresh rooms throughout 3 finished levels. Step into the foyer and through to the open-concept Dining and Living room combo! With beautiful vinyl floors throughout! The Living room includes a walkout to the fenced patio yard with barbecues permitted! The separate kitchen overlooks the front yard and features stainless steel appliances, a double sink, and plenty of cabinet space!
Up the wood stairs, you will find 3 bedrooms each overlooking the front yard, with a closet and vinyl floors! There is an updated 4 pc bath as well! Down to the finished basement, you will find a recreation room perfect for family movie nights! Also, there is a stackable Washer and Dryer, and a bonus bedroom! Additional storage and utility room as well!
This home is situated in a quiet, family-friendly neighbourhood and happens to be within walking distance of public transportation, shopping, restaurants, parks and schools! A great opportunity for those getting into the market, or for young families or those looking to downsize and have the exterior of their home maintained for them! Hydro is included in the maintenance fee!
Explore This Property
3D Virtual Tour
With This Home
Delicious and Decadent Details
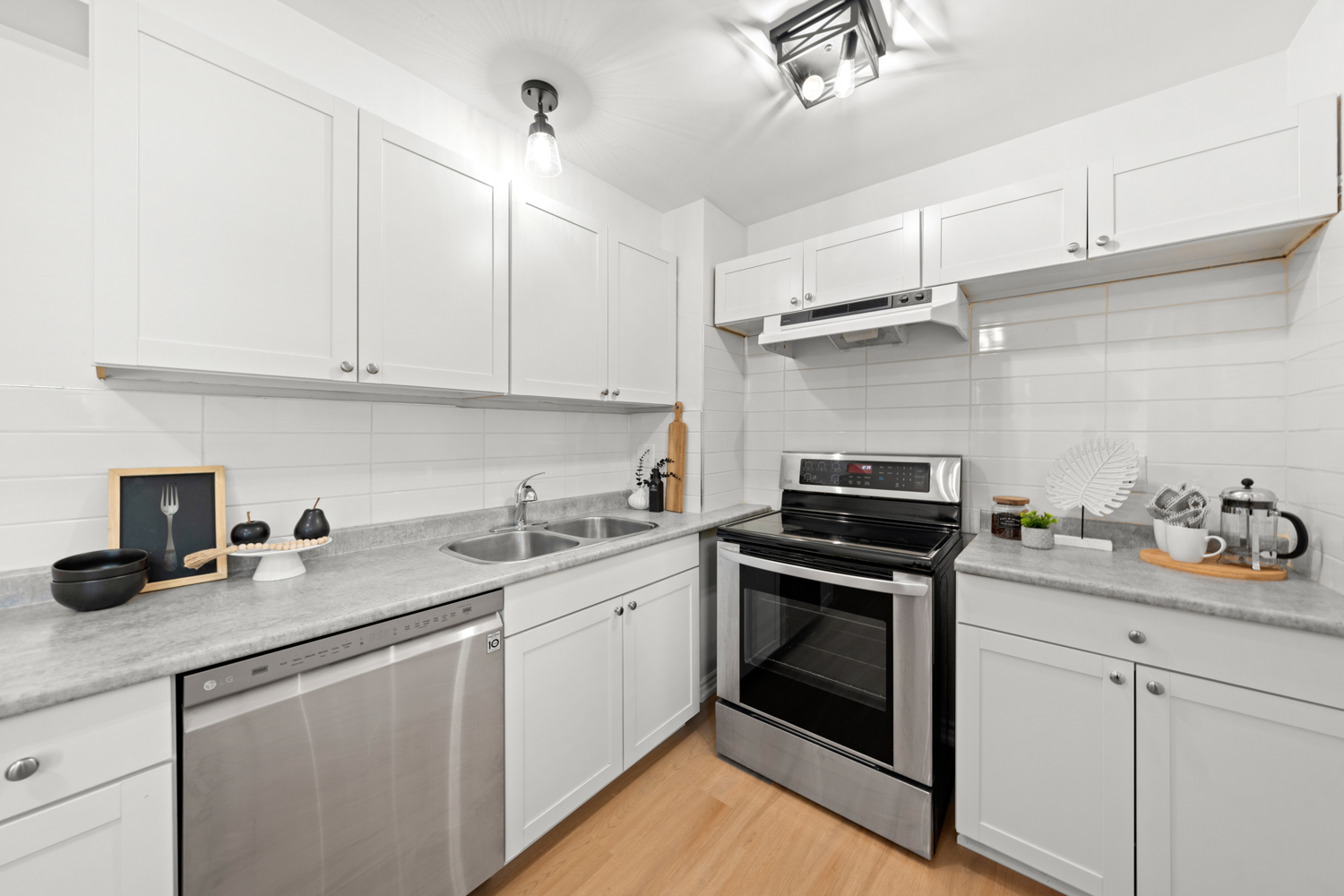
Bright and Airy Living Spaces
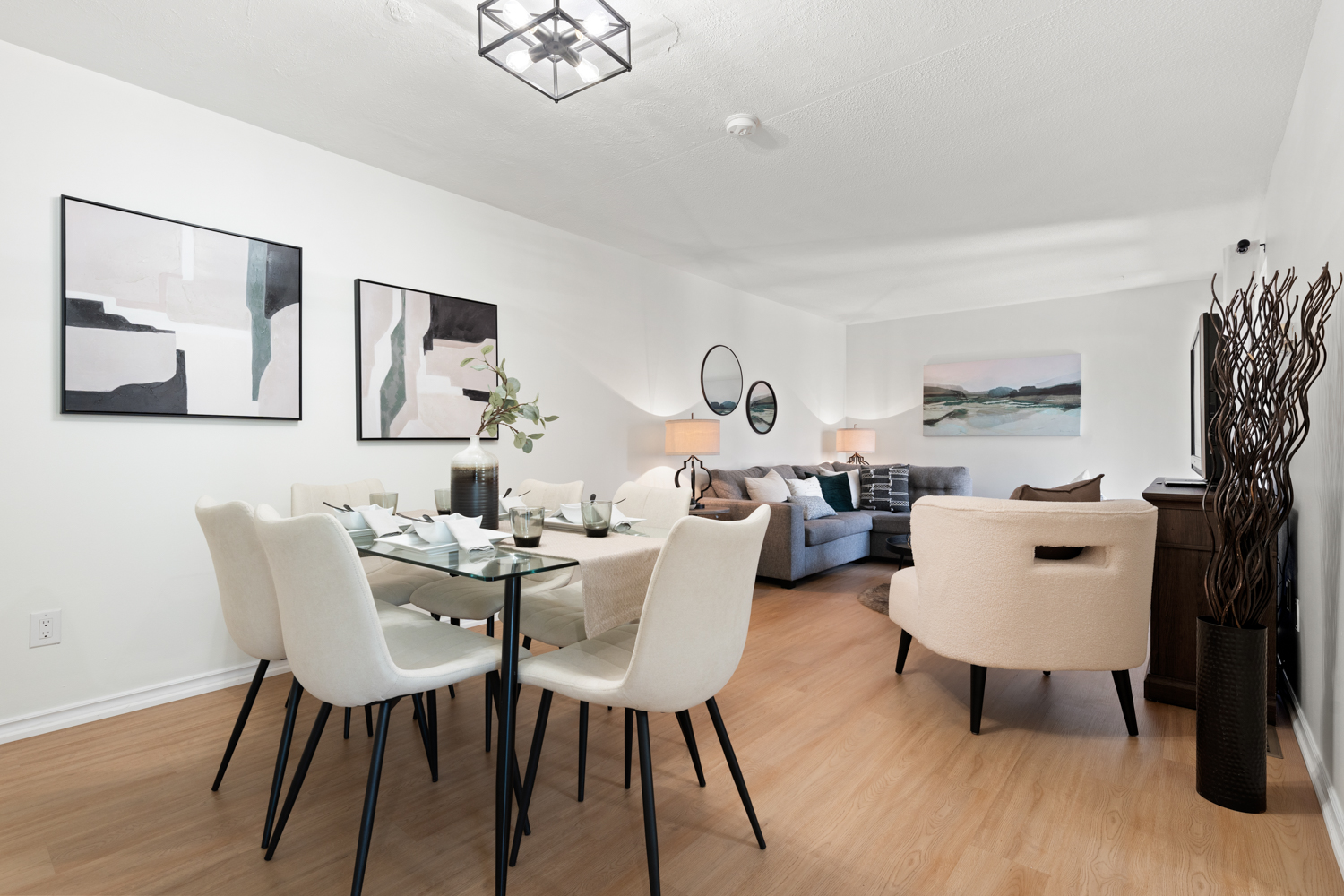
Room for the Family
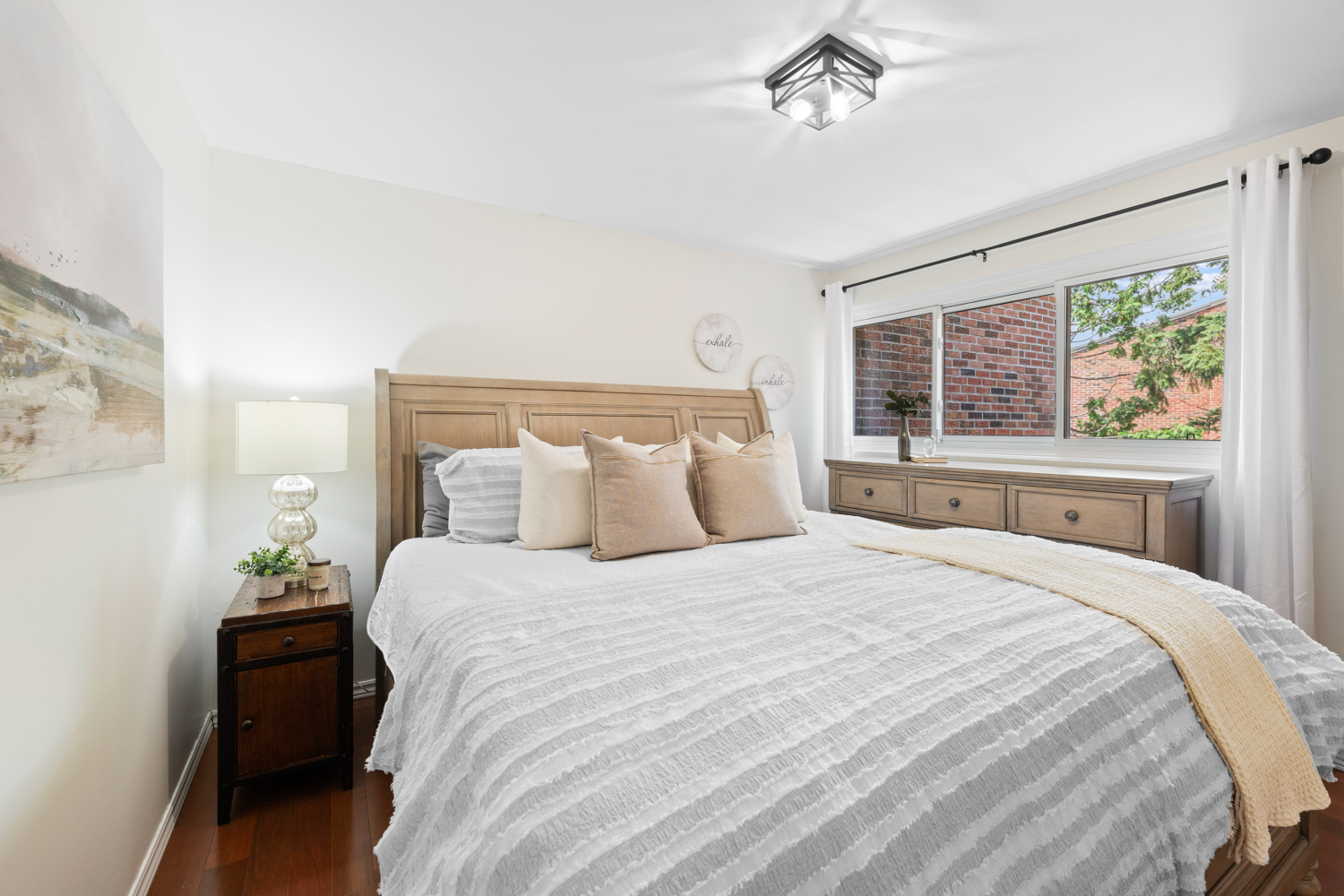
Additional Living Space
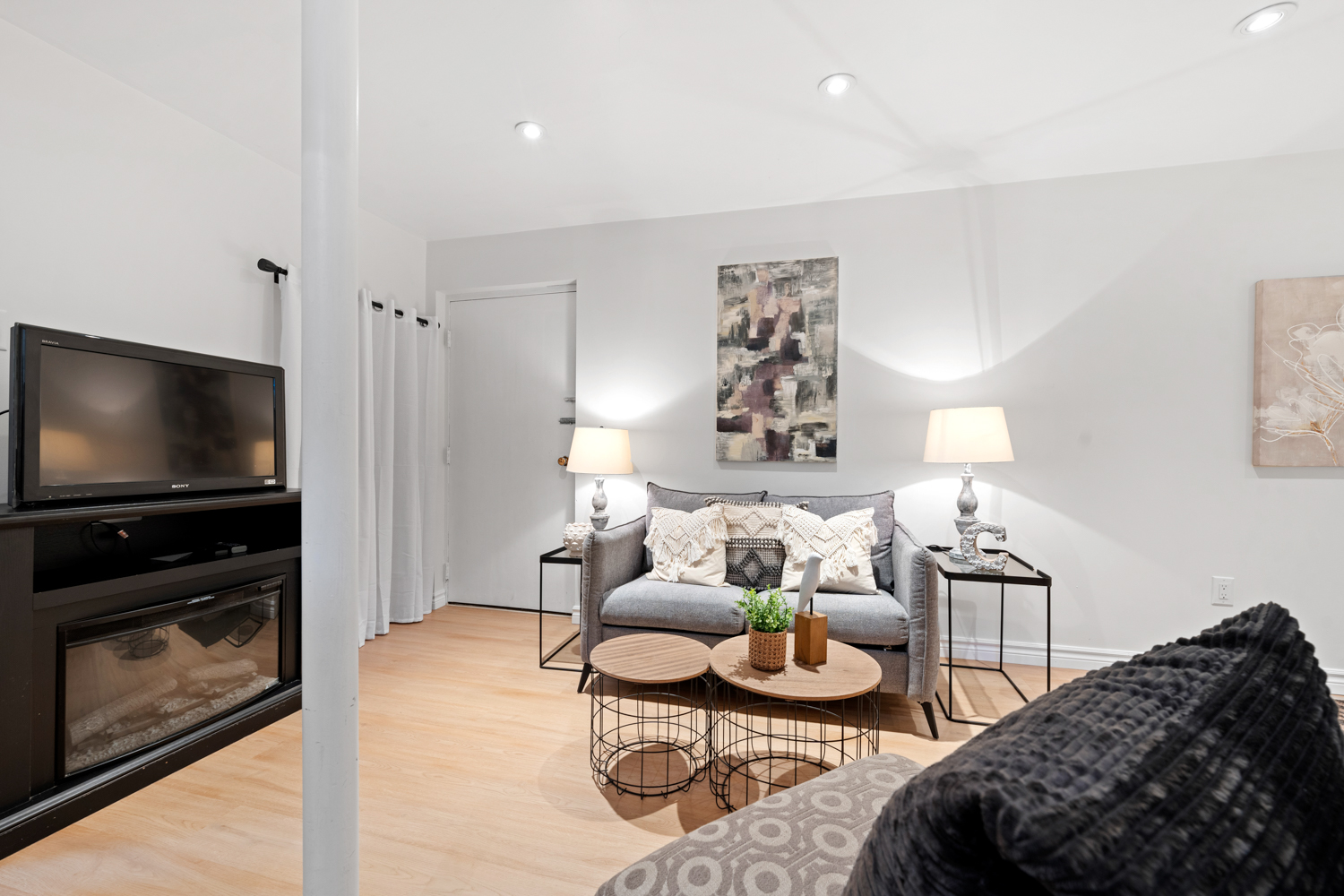
Private Patio
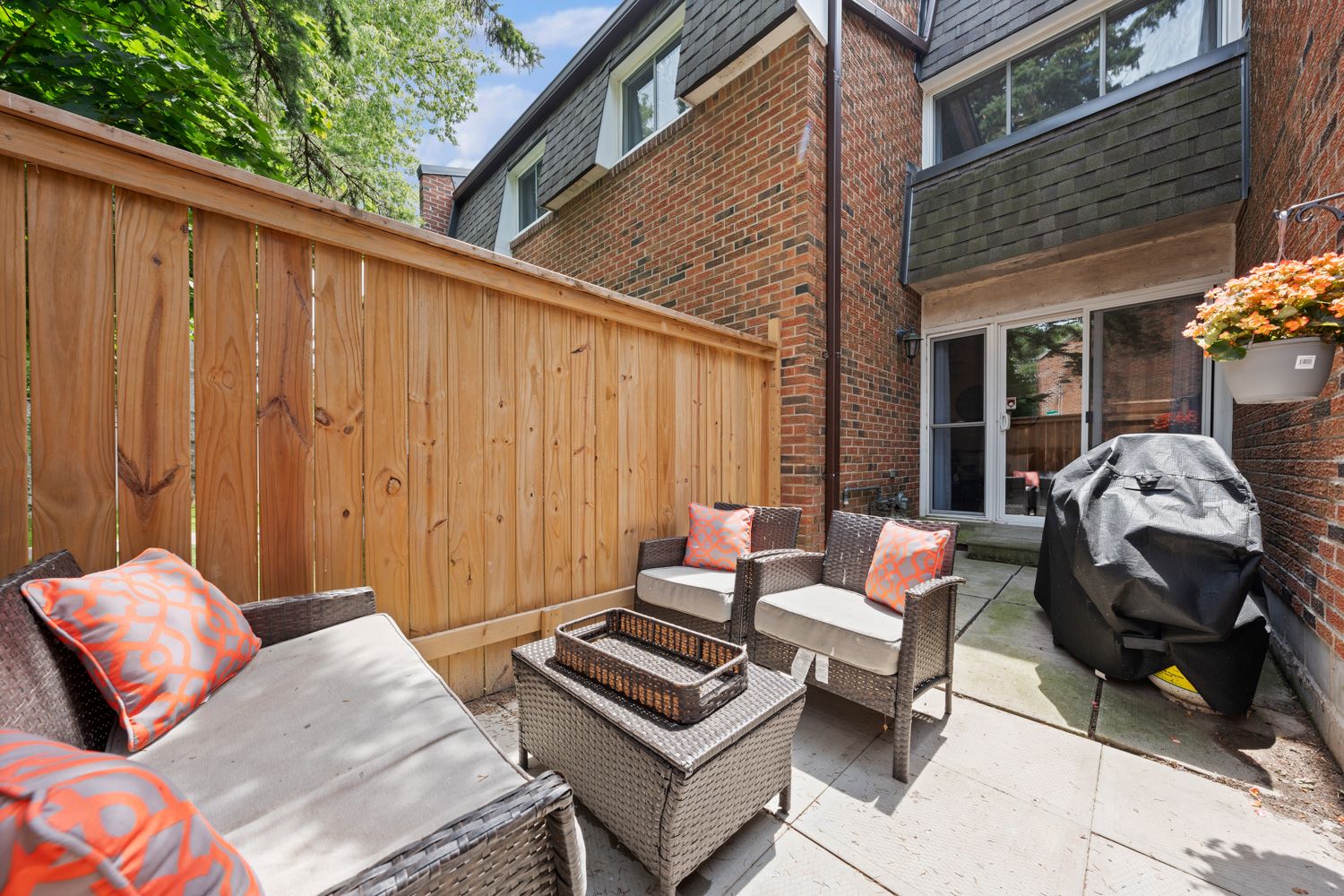
Mortgage Breakdown
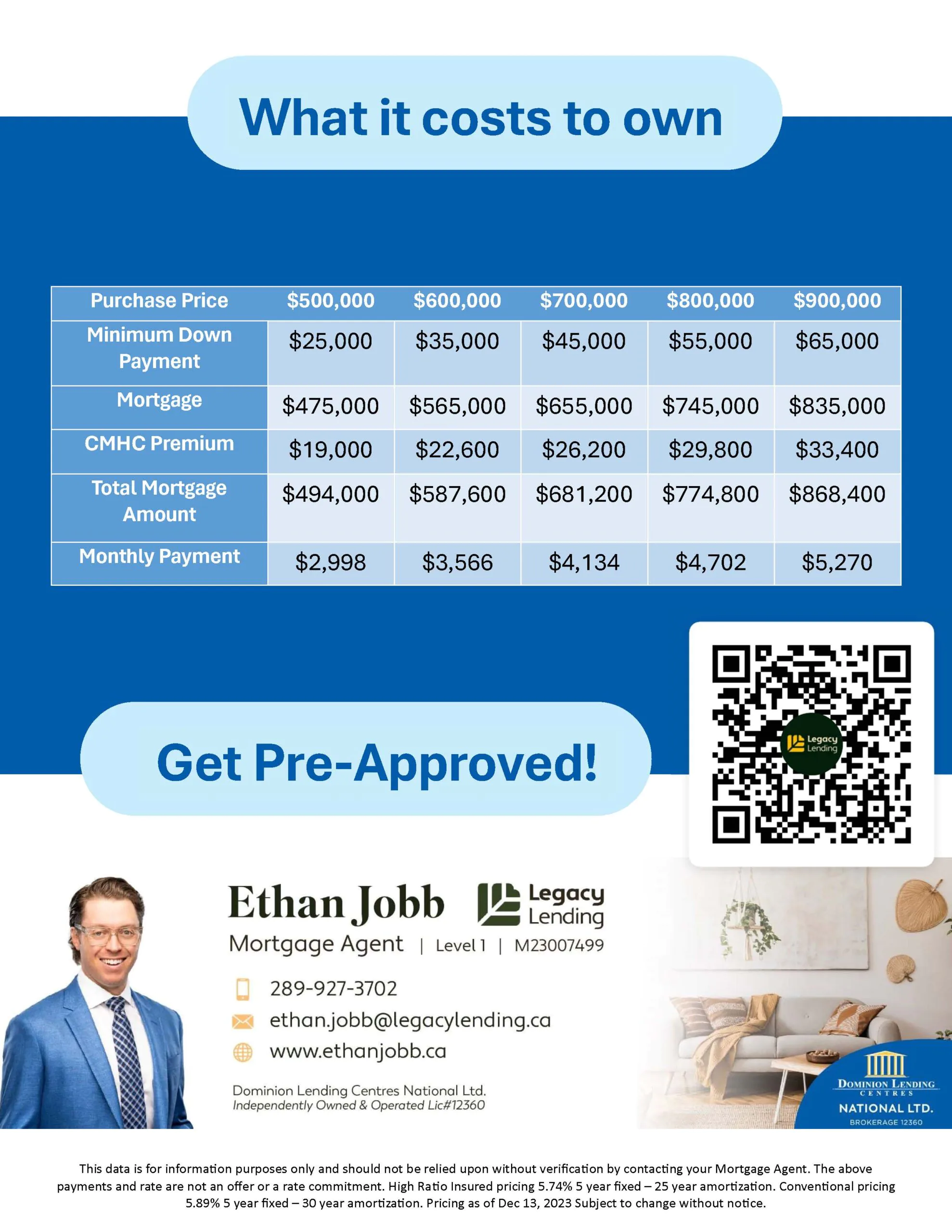
Additional Info
Waste Management
ThursdaysRecycling/Compost: Every weekGarbage: Alternating weeksUpdates & Improvements
Vinyl flooring - main floor & basement - 2024Fresh paint - 2024Light fixtures - 2024Furnace - 2022Central AC - 2022Inclusions
Stainless Steel:Fridge, Stove, Built-In DishwasherWhite:Stacked Front Loading Washer & DryerNeighbourhood Details
Family friendly neighbourhoodWalking distance to shopping, restaurants, parks, and schoolsClose proximity to historic Downtown WhitbyProperty Taxes
$2437.31 for 2024Details
Built: 19743+1 Bedrooms1 BathroomOpen-concept Living/DiningVinyl Flooring ThroughoutOne-car driveway parkingPrivate PatioHWT: RentedHeat Source: Gas, forced airWater Source: MunicipalWater Disposal: SewerIn The Area
Whitby is often chosen over other areas for its peace and quiet, outdoor space, and relaxed pace of life. It is especially popular with families raising young children. With two vibrant downtowns, many sports and recreation programs, year-round events and festivals, wonderful parks, trails and outdoor recreation - this is the place to live! Within a 20km radius there are:
- 13+ Restaurants/Fast Food
- 6 Conservation Areas
- 14+ Grocery Stores
- 9 Golf Clubs
- 20+ Parks
- 4 Rec/Community Centres
Perfectly located, this home is just steps, a short bike ride, or a quick drive to all of these attractions!
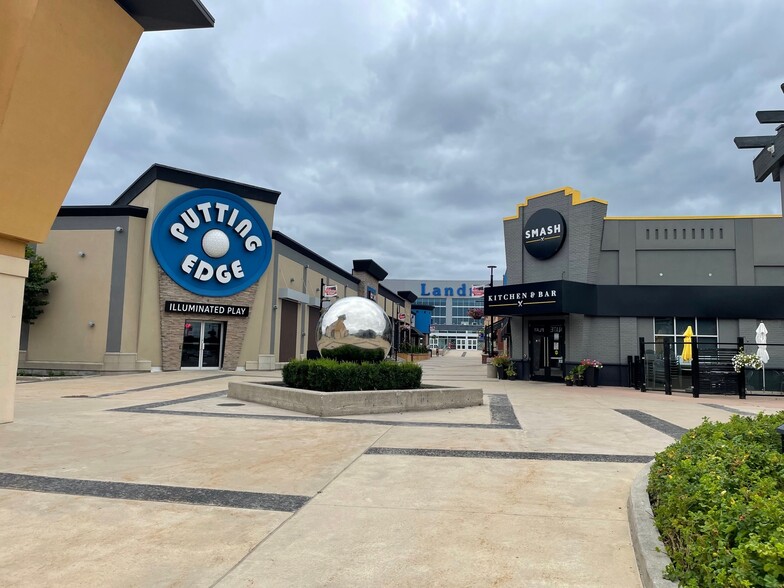
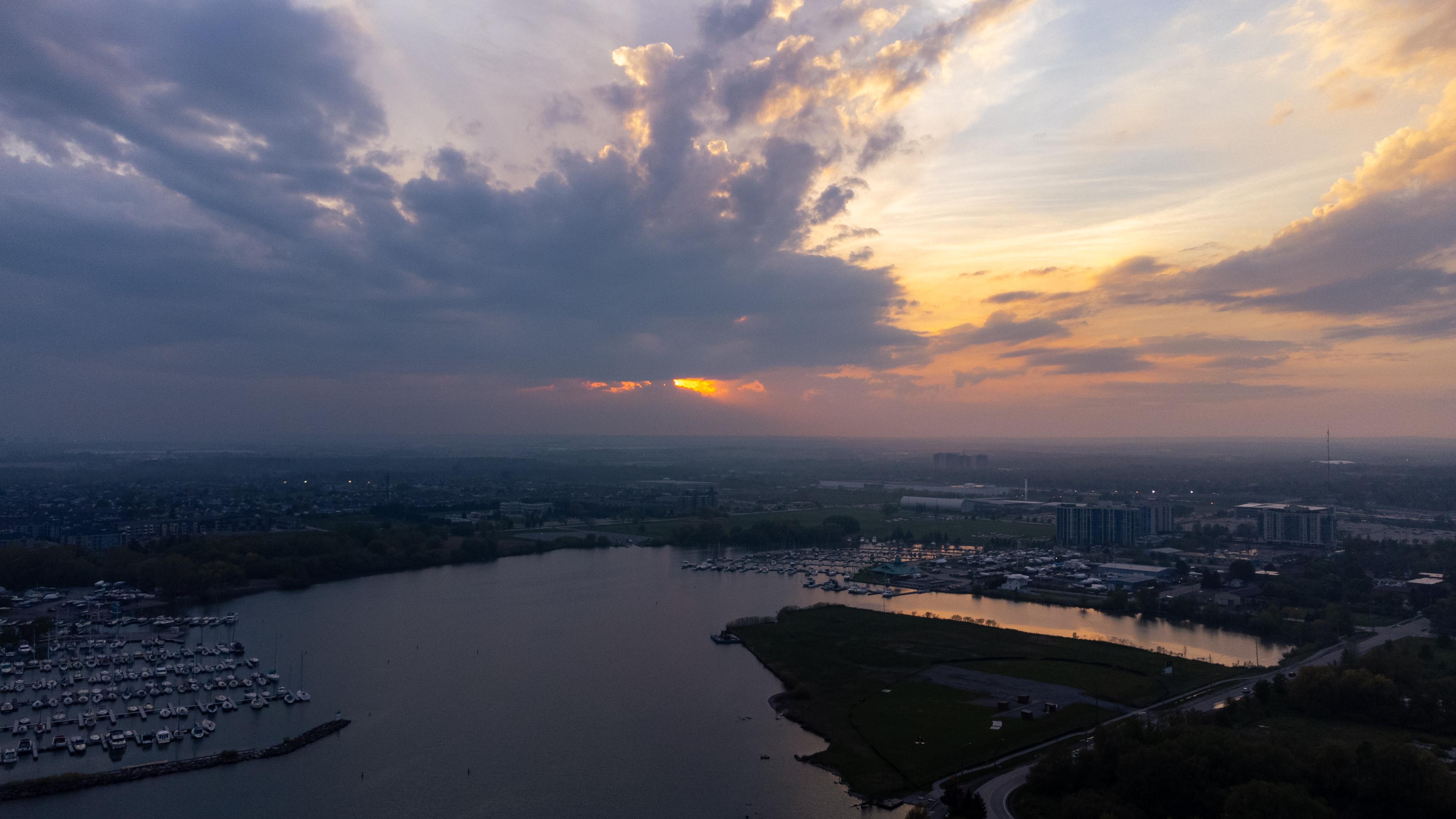
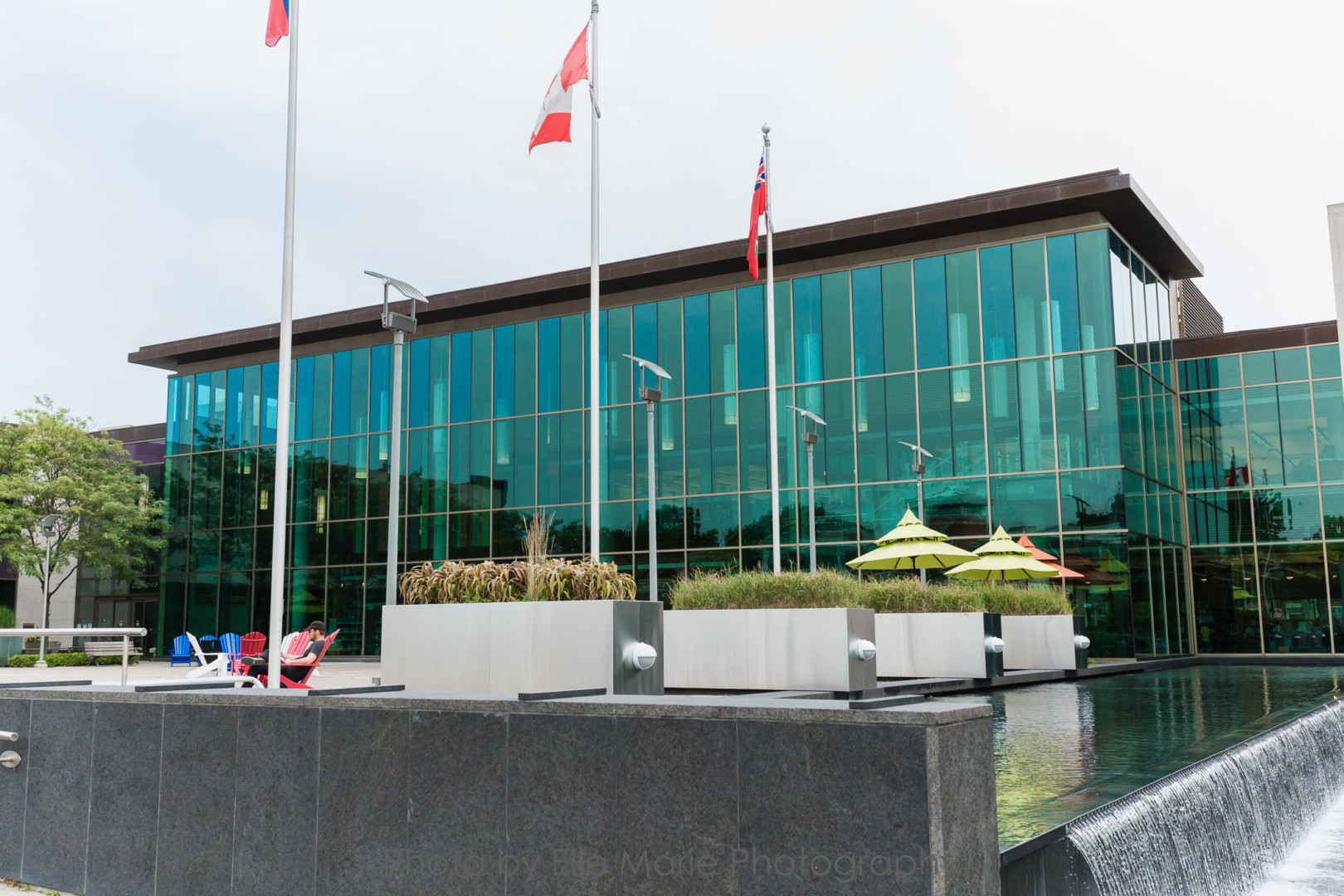
Connect
Interested In The Property?
